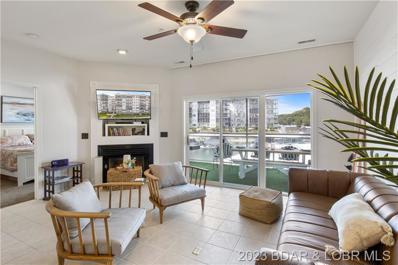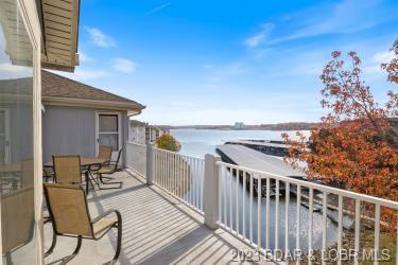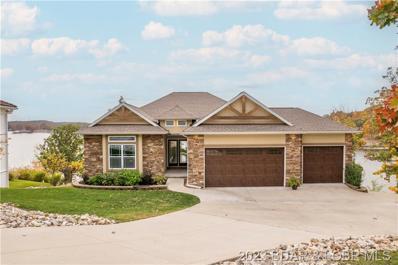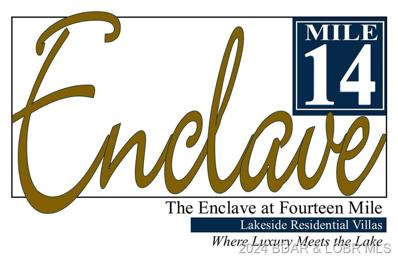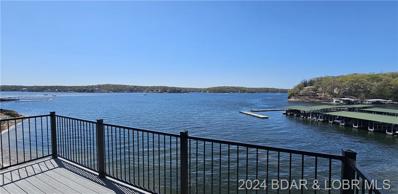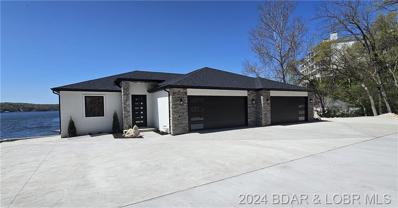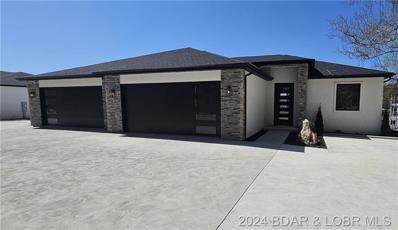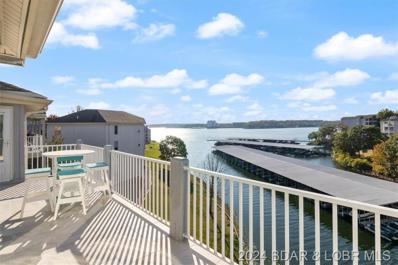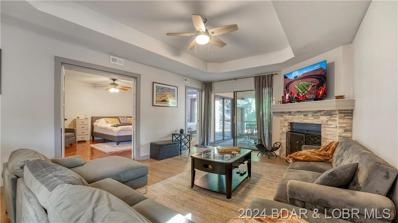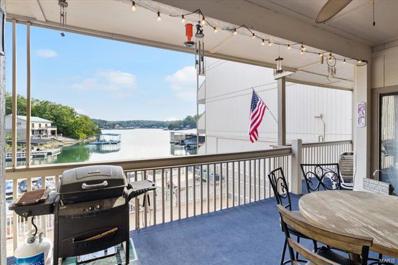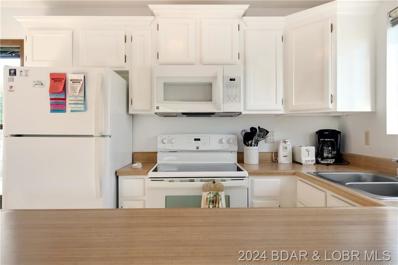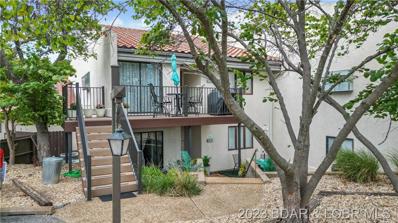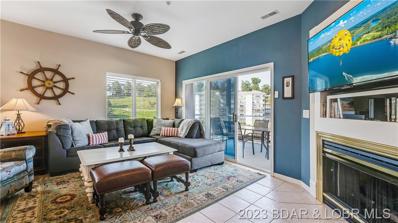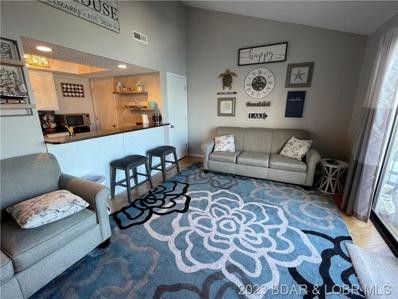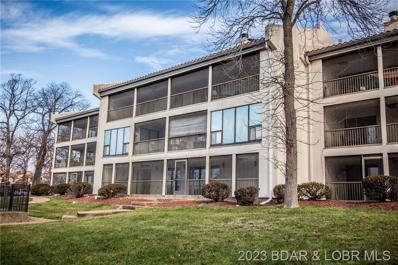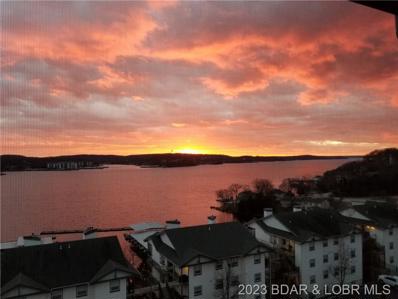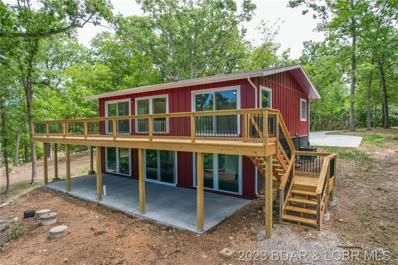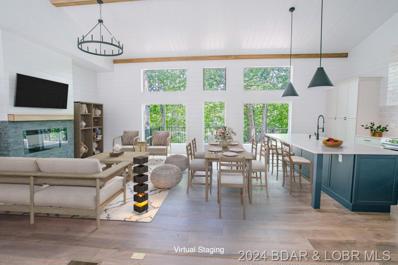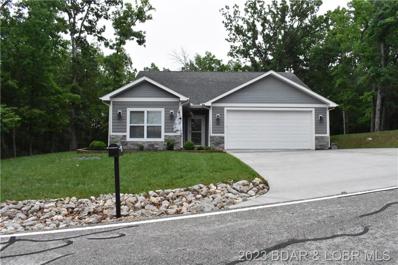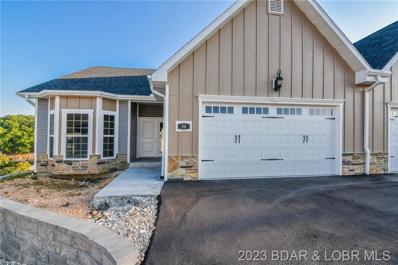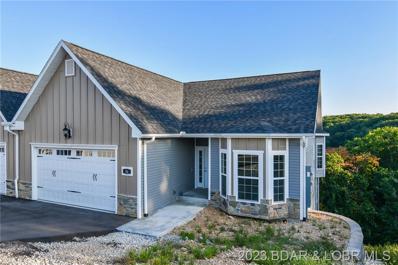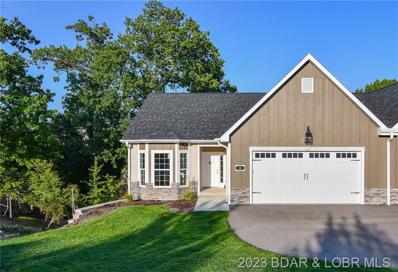Lake Ozark MO Homes for Sale
- Type:
- Condo
- Sq.Ft.:
- 1,200
- Status:
- Active
- Beds:
- 3
- Year built:
- 2004
- Baths:
- 2.00
- MLS#:
- 3559440
- Subdivision:
- Monarch Cove Condominium
ADDITIONAL INFORMATION
Great opportunity to own in one of the Lake’s favorite condo complexes, Monarch Cove! This 3BR/2BA unit has a bright and eclectic feel that just makes you feel happy! Located at the 2 mile marker by water and the very top of Horseshoe Bend, you are just minutes away from all the fun the Lake has to offer, although you may never want to leave with such an awesome view of the Lake from the screened-in porch and a great floorplan with a walk-through kitchen, separate laundry room and a lakeside master suite. No need to worry about steps here, with elevator access to the condo, your 12x32 boat slip and all lakeside amenities! Monarch Cove has 3 pools to choose from, a lakeside boardwalk and nicely landscaped common areas. Whether this is a family weekend retreat or a full time residence, you will not be disappointed. If you’d like, take advantage of potential vacation rental income in a complex that is known for repeat guests each year. This seller has income numbers as high as $25K in this year alone and that could be built up to a higher number if desired! Bottom line…. You need check this one out TODAY!!
- Type:
- Condo
- Sq.Ft.:
- 1,893
- Status:
- Active
- Beds:
- 3
- Year built:
- 1995
- Baths:
- 3.00
- MLS#:
- 3559351
ADDITIONAL INFORMATION
Here is your opportunity to prepare for Spring/Summer 2024. That’s right! You and your family and friends will enjoy sitting on the deck watching the boats and enjoying “The lake live.” This condo features 3BR/3BA and comes with a 12x36 boat slip. Covered porch is perfect for grilling even if it’s raining, plus there is a nice size storage unit to keep water toys, fishing rods, etc. No need to worry about people constantly walking by your unit-it’s an end unit! This condo also features a bonus area that flows into the family room, large master suite and bath. Nice size dining area that flows onto the deck. This condo has new LVF in family room and hallway, new HVAC and awning on the deck. Included with this unit is a Four Seasons lot located on Nassau Circle that includes Four Seasons amenities. Regatta Bay has 2 pools, tennis courts, pickle ball court, clubhouse & 2 pavilions. Oh, and the best part is that it’s turnkey!
$1,250,000
384 Eagle Drive Four Seasons, MO 65049
- Type:
- Single Family-Detached
- Sq.Ft.:
- 3,259
- Status:
- Active
- Beds:
- 4
- Lot size:
- 0.4 Acres
- Year built:
- 2019
- Baths:
- 4.00
- MLS#:
- 3559262
- Subdivision:
- Palisades Point #5
ADDITIONAL INFORMATION
Discover the epitome of luxury living with this spectacular TURNKEY home with a panoramic view. Enjoy multiple decks for entertainment. The 3 car garage features an epoxy floor with a high-end Elfa shelf system. Step into the heart of the home, where 2 kitchens await, complete with steel pull-out shelves in lower cabinets, ensuring convenience and elegance. With two ensuites, a cozy fireplace, and vaulted ceilings, every corner exudes comfort and sophistication. Enjoy the finer details such as custom trim, premium lighting, and high-end flooring, all meticulously curated to elevate the ambiance. Situated in the prestigious Four Seasons Also included in a 2 well concrete dock with a swim platform completes the allure of this remarkable property. Checkout the 3D walkthrough and scheduled your showing today before this one slips away.
- Type:
- Townhouse
- Sq.Ft.:
- 4,030
- Status:
- Active
- Beds:
- 4
- Year built:
- 2023
- Baths:
- 6.00
- MLS#:
- 3559120
- Subdivision:
- None
ADDITIONAL INFORMATION
The Enclave at 14 Mile is an Elite Collection of 12 Exceptionally Designed Homes. Nestled along the shoreline, a Premiere Horseshoe Bend Parkway gated entry leads into your attached two car garage, offering security and privacy. You’ll step into warmth, texture and superior artistry with a myriad of indoor and outdoor luxury amenities and products including your private pool right at the lake’s edge. Each home has 4,030SF, 4BR 4FullBT 2Half BTH, Main level great room with fireplace, kitchen, primary suite, laundry & powder room. Midlevel family room, three bedrooms & three full baths. Lower level has a pool bar/kitchen w/roll up windows overlooking the pool patio plus a game room & guest bath. Cruiser and powerboat slips available. Homes are built villa style w/adjoining concrete block firewall for safety & soundproofing. Assessments, taxes, platting and declarations are being completed.
- Type:
- Townhouse
- Sq.Ft.:
- 4,030
- Status:
- Active
- Beds:
- 4
- Year built:
- 2023
- Baths:
- 6.00
- MLS#:
- 3559118
- Subdivision:
- None
ADDITIONAL INFORMATION
The Enclave at 14 Mile is an Elite Collection of 12 Exceptionally Designed Homes. Nestled along the shoreline, a Premiere Horseshoe Bend Parkway gated entry leads into your attached two car garage, offering security and privacy. You’ll step into warmth, texture and superior artistry with a myriad of indoor and outdoor luxury amenities and products including your private pool right at the lake’s edge. Each home has 4,030SF, 4BR 4FullBT 2Half BTH, Main level great room with fireplace, kitchen, primary suite, laundry & powder room. Midlevel family room, three bedrooms & three full baths. Lower level has a pool bar/kitchen w/roll up windows overlooking the pool patio plus a game room & guest bath. Cruiser and powerboat slips available. Homes are built villa style w/adjoining concrete block firewall for safety & soundproofing. Assessments, taxes, platting and declarations are being completed.
- Type:
- Townhouse
- Sq.Ft.:
- 4,030
- Status:
- Active
- Beds:
- 4
- Year built:
- 2023
- Baths:
- 6.00
- MLS#:
- 3559117
- Subdivision:
- None
ADDITIONAL INFORMATION
The Enclave at 14 Mile is an Elite Collection of 12 Exceptionally Designed Homes. Nestled along the shoreline, a Premiere Horseshoe Bend Parkway gated entry leads into your attached two car garage, offering security and privacy. You’ll step into warmth, texture and superior artistry with a myriad of indoor and outdoor luxury amenities and products including your private pool right at the lake’s edge. Each home has 4,030SF, 4BR 4FullBT 2Half BTH, Main level great room with fireplace, kitchen, primary suite, laundry & powder room. Midlevel family room, three bedrooms & three full baths. Lower level has a pool bar/kitchen w/roll up windows overlooking the pool patio plus a game room & guest bath. Cruiser and powerboat slips available. Homes are built villa style w/adjoining concrete block firewall for safety & soundproofing. Assessments, taxes, platting and declarations are being completed.
- Type:
- Townhouse
- Sq.Ft.:
- 4,030
- Status:
- Active
- Beds:
- 4
- Year built:
- 2023
- Baths:
- 6.00
- MLS#:
- 3559116
- Subdivision:
- None
ADDITIONAL INFORMATION
The Enclave at 14 Mile is an Elite Collection of 12 Exceptionally Designed Homes. Nestled along the shoreline, a Premiere Horseshoe Bend Parkway gated entry leads into your attached two car garage, offering security and privacy. You’ll step into warmth, texture and superior artistry with a myriad of indoor and outdoor luxury amenities and products including your private pool right at the lake’s edge. Each home has 4,030SF, 4BR 4FullBT 2Half BTH, Main level great room with fireplace, kitchen, primary suite, laundry & powder room. Midlevel family room, three bedrooms & three full baths. Lower level has a pool bar/kitchen w/roll up windows overlooking the pool patio plus a game room & guest bath. Cruiser and powerboat slips available. Homes are built villa style w/adjoining concrete block firewall for safety & soundproofing. Assessments, taxes, platting and declarations are being completed.
- Type:
- Condo
- Sq.Ft.:
- 1,680
- Status:
- Active
- Beds:
- 3
- Year built:
- 1995
- Baths:
- 3.00
- MLS#:
- 3559030
- Subdivision:
- Regatta Bay Condominium
ADDITIONAL INFORMATION
Welcome to the epitome of lake living at Regatta Bay, where luxury and convenience unite in this top-floor condo. Only 1 flight of stairs to the unit and NO STEPS to the dock! Meticulously updated to perfection with an Onyx shower, stone fireplace, and updated kitchen, this 1,680 sq. ft. gem offers 3 bedrooms and 3 bathrooms, providing a spacious retreat to call home. With abundant natural light and an open-concept layout, the living space is perfect for entertaining and relaxation. Step out onto your private balcony to enjoy breathtaking views. Regatta Bay's lavish amenities, featuring a clubhouse, community and outdoor pools, a playground, & tennis courts, transform every day into a vacation. All of this, just minutes away from the vibrant heart of the city. The true highlight is the included 14x36 boat slip with a boat hoist, granting you immediate access to water adventures. Embrace the lake lifestyle – arrange a private viewing and make this condo your own. Contact us today!
- Type:
- Condo
- Sq.Ft.:
- 1,700
- Status:
- Active
- Beds:
- 4
- Year built:
- 1984
- Baths:
- 2.00
- MLS#:
- 3558903
- Subdivision:
- Four Seasons Racqt-Cntry Club
ADDITIONAL INFORMATION
Looking for a GREAT RENTAL INVESTMENT, Lake Get-A-Way or a Full-Time Living Lake Place...this is the ONE! This Beautifully updated condo located at Osage Vistas has tons of amenities. Here you will find 6 pools, 23 acres of lush landscaped grounds, and the NEW HUGE Hippopotamus Pool which are just steps away. When you own at Osage Vistas, you are also a member of Four Seasons and have use of all their amenities too. Inside you will find an open living area with stone fireplace, coffered ceiling and 4 bedrooms which is very rare! The kitchen is remodeled with tile floors, backsplash and counters, plus the shiplap accent wall is a nice touch. This END UNIT is very PRIVATE with NO NEIGHBORS ABOVE or BELOW you. The SCREENED PORCH is a favorite place to enjoy morning coffee...for all who visit, plus the courtyard is a fun place to hang out, exercise, or play games. Summer Rental History has been fully booked the last 2 summers...making this condo a wonderful RENTAL INVESTMENT. NOTE: The Seller has agreed to pay the remaining 2024 Condo Assessments for the Buyer at closing. Lake Life is the BEST Life...call today!
- Type:
- Condo
- Sq.Ft.:
- n/a
- Status:
- Active
- Beds:
- 3
- Year built:
- 1997
- Baths:
- 2.00
- MLS#:
- 23057414
- Subdivision:
- Aqu Fin Resort Bld 6
ADDITIONAL INFORMATION
Beautiful view of the lake & a large covered deck-an ultimate in lakeside living. Condo offers 3-bed, 2-bath on the 6 MM w/only 2 steps to your door. Modern comforts are a highlight, w/ newer appliances, mechanical systems & energy-efficient Andersen windows ensuring your home is not only stylish but also convenient & cost-effective to maintain. The condo features lake views from your bedroom w/coffered ceilings, your living room w/ recessed lighting & an open floor plan. On site you are conveniently located close to the community pool & your 16x28 dock slip w/ lift. Allowing you ease to set sail for memorable days of fishing, swimming, or simply cruising the lake. Walk in Laundry & large bedrooms seal this whole package. No boat? Don't worry, the pontoon is available for extra $. Whether you want to explore the local restaurants, hit the golf course, or take in some shopping, you'll find it all within easy reach. Schedule your showing & turn your dream of lakeside living into reality!
- Type:
- Condo
- Sq.Ft.:
- 840
- Status:
- Active
- Beds:
- 2
- Year built:
- 1984
- Baths:
- 2.00
- MLS#:
- 3557472
- Subdivision:
- Southwood Shores Condominium
ADDITIONAL INFORMATION
Opportunity knocking here...come take a look at this 2 bed 2 bath top floor condo. Totally furnished and ready for you to have fun and relax. The complex offers 2 pools, one indoor and one on the point of the 12 mm of the beautiful Lake of the Ozarks. Hot Tub, Tennis courts, Basketball courts, playground and clubhouse directly across the street from unit. Grab your swimming suits, fishing pools, coolers and floaties, along with your boat, there is a 10 x24 boat slip as well. Oh did I mention a swim dock in a protected cove too and a Boat ramp and trailer parking is available. Gas station, and a few restaurants only a mile away. 2 of the most gorgeous golf courses here are located within 5 miles too. There is just so much to do in this gated Southwood Shores complex, you cant be bored....call us today for a showing...
- Type:
- Condo
- Sq.Ft.:
- 1,530
- Status:
- Active
- Beds:
- 2
- Year built:
- 1984
- Baths:
- 2.00
- MLS#:
- 3557333
- Subdivision:
- Four Seasons Racqt-Cntry Club
ADDITIONAL INFORMATION
Welcome to the epitome of luxury living at the Four Seasons Racquet Club Villa! This 3 Bed 2 Bath villa has been updated with stainless steel appliances, new light fixtures, custom cabinets, new flooring and new HVAC! One of the standout features of this villa is the delightful four-season room. Whether you want to use this for additional living space or use it as the third bedroom for extra space for your family and friends, this bonus room is such a great addition. Location couldn't be more ideal. Situated within walking distance from the ever-popular Regalia Hotel, you'll have access to a beautiful pool and meticulously landscaped grounds. This villa is not only a fantastic option for those seeking a full-time residence but also a highly sought-after investment opportunity. With its prime location, modern amenities, and the potential for lucrative rentals, it's a real estate gem. Check out our virtual tour for a birds eye view!
- Type:
- Condo
- Sq.Ft.:
- 1,200
- Status:
- Active
- Beds:
- 3
- Year built:
- 2001
- Baths:
- 2.00
- MLS#:
- 3556875
- Subdivision:
- Monarch Cove Condominium
ADDITIONAL INFORMATION
Welcome to Monarch Cove located at the 1 Mile Marker of Lake of the Ozarks. 3 bedroom, 2 bath condo comes completely furnished and ready for you to begin enjoying the lake life. The price includes a 12 x 36 boat slip and 2 PWC spaces with lifts. New HVAC system in 2020. This end unit is just 1 level up from the parking and has elevator access to the unit and docks. Monarch Cove complex has 3 pools and a lakeside boardwalk. Convenient location off HH, close to shopping, dining, and entertainment. The condo can be rented for extra income. 14000# boat lift with Firstmate remote is available for an additional $5000.
- Type:
- Condo
- Sq.Ft.:
- 720
- Status:
- Active
- Beds:
- 1
- Year built:
- 1984
- Baths:
- 1.00
- MLS#:
- 3557273
- Subdivision:
- Wood Crest Condominiums
ADDITIONAL INFORMATION
Price reduced! Location! Location! Location! You will fall in love at first lake view with this super nice TOP FLOOR condo. Located on the point at the 3 MM on Horseshoe Bend with HUGE main channel views. Want a great sunset view? The sunsets rival those in Key West! This unit is beatiful with lots of updating in the last 2 years. Much bigger than most 1 bed condos and it is super cute! New bath, carpet in bedroom, some lighting, and fridge. Bamboo floor in living room. Kitchen has granite countertops and glass tile backsplash. Only 1 flight of stairs up from parking area. Nice clubhouse and swimming pool. Wood Crest is a very well maintained complex and does not allow vacation rentals. This beatiful unit comes mostly furnished. Both couches are sleepers, practically brand new. 1 is a queen, the other is an oversized twin. Boat slips are available for lease. You gotta see the view - it's truely amazing!
- Type:
- Condo
- Sq.Ft.:
- 1,202
- Status:
- Active
- Beds:
- 2
- Year built:
- 1984
- Baths:
- 2.00
- MLS#:
- 3556864
- Subdivision:
- Four Seasons Racqt-Cntry Club
ADDITIONAL INFORMATION
This beautiful updated 2BR/2BA condo offers stunning views of the pool and Lake Ozark Landscape! The spacious open living area with stone fireplace has new vinyl plank floors, new paint, and leads directly to the large screened in deck that has 3 access points and is over 400 sq feet of outdoor living. The large master suite features a double vanity, jetted tub and his and hers closets. The kitchen completes this amazing condo with updated stainless steel appliances, new tile backsplash, new paint, and new light fixtures. Enjoy all the amenities that Osage Vista and Four Seasons has to offer, including multiple pools, boat ramp, docks, walking trails, clubhouse, tennis courts, and much more. This condo would make a great investment property! Schedule your showing today!
- Type:
- Condo
- Sq.Ft.:
- 1,235
- Status:
- Active
- Beds:
- 3
- Year built:
- 2000
- Baths:
- 2.00
- MLS#:
- 3553785
- Subdivision:
- Harbour Towne Condominium
ADDITIONAL INFORMATION
Lake views for miles from this top floor end unit with vaulted ceilings. Updated condo with granite countertops, new carpet and appliances in a highly desired complex with an assigned parking spot and extra parking by the unit. Garage with attic storage near the unit is available for purchase separately. Owners here love the Hilltop location--better view than many lakefront units, level drive, no noise from the docks and short walk to the mailboxes, dumpster, pool, tennis/pickleball court and walking paths. Lakeside master suite with walk-in closet, open living area, screened-in deck and more. Complex amenities include two heated pools with bathrooms, clubhouse with kitchenette & exercise room, walking paths, pet walking areas, playground, tennis & pickleball court, short and long term trailer parking areas, wave breaks for community docks, assigned and open parking spots, garages, security and lakefront board walk. Convenient location to most lake area attractions.
- Type:
- Single Family-Detached
- Sq.Ft.:
- 2,088
- Status:
- Active
- Beds:
- 3
- Lot size:
- 1.11 Acres
- Baths:
- 2.00
- MLS#:
- 3555505
- Subdivision:
- Kays Point #6
ADDITIONAL INFORMATION
SELLER SAYS BRING ALL OFFERS! Complete remodel on this Stunning Lake view home located at the 5mm in Kays Point #6. This place was taken down to the studs, EVERYTHING IS NEW! Step inside to the vaulted ceilings with exposed wood beams, all new luxury vinyl plank flooring throughout entire home, all new windows, brand new roof, all new paint and trim, HVAC system and water heater. Kitchen is absolutely to die for, offering all new appliances, Black granite counter tops with beautiful glass tile backsplash, all new white shaker cabinets and even a walk-in pantry. 2 bedrooms (one is lake side with access to the deck) and a very nicely updated bath featuring all new tiled shower with glass door, vanity and toilet. Downstairs you will enjoy the wide open space, 3rd bedroom (Master suite) and laundry/utility room. Step outside to freshly poured covered patio and head upstairs to the newly built MASSIVE deck and check out the lake views! All new concrete driveway will park all your guest. Lots of room on the 1.1-acre lot!
- Type:
- Single Family-Detached
- Sq.Ft.:
- 2,578
- Status:
- Active
- Beds:
- 3
- Year built:
- 1989
- Baths:
- 3.00
- MLS#:
- 3551264
- Subdivision:
- Palisades Point #3
ADDITIONAL INFORMATION
Price Reduced!! Natural light in abundance in this newly remodeled home with vaulted ceilings boasting impressive cedar beams and shiplap. Located in the highly sought after Horseshoe Bend area. Great room features stacked stone fireplace and brand-new waterproof laminate wood flooring throughout. Open floorplan offers the perfect combination of family and entertaining space. The kitchen features a massive island, lots of cabinetry, quartz countertops, custom subway tile backsplash and upgraded stainless steel appliances. Owners’ suite has captivating lake views and spa-like bathroom with soaking tub and walk-in shower. Two additional bedrooms located on lower level along with family room, utility room, storage and bathroom. Outdoor space has all new composite decking and just a few steps to the included dock at waterfront. Fantastic location by water or land at the Osage 10 mile marker. Four Seasons amenities. SEE ATTACHED DOCK DRAWING FOR LARGER SLIP, SUBJECT TO PERMITTING!
- Type:
- Single Family-Detached
- Sq.Ft.:
- 1,934
- Status:
- Active
- Beds:
- 3
- Lot size:
- 0.24 Acres
- Year built:
- 2023
- Baths:
- 2.00
- MLS#:
- 3552586
- Subdivision:
- Cornett Cove No. 5
ADDITIONAL INFORMATION
Wonderful location near all the Four Seasons Amenities- this brand new construction home will be sure to impress you. Located off Nassau-which is a great location and the lot is very gentle. It offers an Open Concept with everything on one level. You will love the floorplan with a vaulted Great Room-open to the kitchen with upgraded countertops and stainless steel appliances. Master Bedroom & Bathrm with double vanity sink, walk-in tiled shower and walk-in closet. Two additional bedrooms with a full bathroom. Oversized laundry area. Three seasons room included off Kitchen area. Please note the photos attached are of previous home- this home will be similar-subject to change per builder and colors may vary.
- Type:
- Townhouse
- Sq.Ft.:
- 2,817
- Status:
- Active
- Beds:
- 4
- Year built:
- 2023
- Baths:
- 4.00
- MLS#:
- 3553107
- Subdivision:
- Enclaves at Grandview
ADDITIONAL INFORMATION
Welcome to The Enclaves at Grandview, the newest villas with the best lake views, floor plans and neighborhood on Horseshoe Bend. Main Level Living with 4 bedrooms and 4 baths, vaulted ceilings, fireplace, 2 lakeside covered decks and a 2 car garage. Upgrades include granite counter tops, stainless steel appliances, luxury vinyl flooring, walk-in onyx master shower and more. Additional options included is lower level wet bar w/ fridge & microwave & 4TH BATHROOM INCLUDED-($28,840 VALUE)! Screened-in upper level deck with dual fans for the perfect outdoor space. Main level laundry room w/ utility sink and cabinets for convenience! Floor plans attached. Enclaves/Grandview Community amenities include lake access, golf cart path to docks, club house, pool, playground & community docks. Low quarterly assessments. Multiple size boat slips available for extra $. Close to town & so convenient to grocery stores, shopping, restaurants, hospital & much more!
- Type:
- Townhouse
- Sq.Ft.:
- 2,817
- Status:
- Active
- Beds:
- 4
- Year built:
- 2023
- Baths:
- 4.00
- MLS#:
- 3553108
- Subdivision:
- Enclaves at Grandview
ADDITIONAL INFORMATION
Welcome to The Enclaves at Grandview, the newest villas with the best lake views, floor plans and neighborhood on Horseshoe Bend. Main Level Living with 4 bedrooms and 4 baths, vaulted ceilings, fireplace, 2 lakeside covered decks and a 2 car garage. Upgrades include granite counter tops, stainless steel appliances, luxury vinyl flooring, walk-in onyx master shower and more. Additional options included is lower level wet bar w/ fridge & microwave & 4TH BATHROOM INCLUDED-($28,840 VALUE)! Screened-in upper level deck with dual fans for the perfect outdoor space. Main level laundry room w/ utility sink and cabinets for convenience! Floor plans attached. Enclaves/Grandview Community amenities include lake access, golf cart path to docks, club house, pool, playground & community docks. Low quarterly assessments. Multiple size boat slips available for extra $. Close to town & so convenient to grocery stores, shopping, restaurants, hospital & much more!
- Type:
- Townhouse
- Sq.Ft.:
- 2,701
- Status:
- Active
- Beds:
- 4
- Year built:
- 2022
- Baths:
- 3.00
- MLS#:
- 3553103
- Subdivision:
- Enclaves at Grandview
ADDITIONAL INFORMATION
Brand new, move-in ready construction! Welcome to The Enclaves at Grandview, the newest villas with the best lake views, floor plans and neighborhood on Horseshoe Bend. Main Level Living with 4 bedrooms and 3 baths, vaulted ceilings, fireplace, 2 lakeside covered decks and a 2 car garage. Upgrades include granite counter tops, stainless steel appliances, luxury vinyl flooring, walk-in onyx master shower and more. Screened-in upper level deck with dual fans for the perfect outdoor space. Main level laundry room with utility sink and cabinets for convenience! Additional option included is lower level wet bar w/ fridge & microwave. Floor plans attached. Enclaves/Grandview Community amenities include lake access, golf cart path to docks, club house, pool, playground & community docks. Low quarterly assessments. Multiple size boat slips available for extra $. Close to town & so convenient to grocery stores, shopping, restaurants, hospital & much more! See today!
 |
| These Properties are provided courtesy of Broker Reciprocity/IDX Bagnell Dam Association of REALTORS® and Lake of the Ozarks Board of REALTORS®, Inc. Multiple Listing Services. This information is copyrighted by the Bagnell Dam Association of REALTORS® and Lake of the Ozarks Board of REALTORS®, Inc. Multiple Listing Services. Information is being provided for consumers' personal, non-commercial use and may not be used for any purpose other than to identify prospective properties consumers may be interested in purchasing. All information deemed reliable but not guaranteed and should be independently verified. All properties are subject to prior sale, change, or withdrawal. |

Listings courtesy of MARIS MLS as distributed by MLS GRID, based on information submitted to the MLS GRID as of {{last updated}}.. All data is obtained from various sources and may not have been verified by broker or MLS GRID. Supplied Open House Information is subject to change without notice. All information should be independently reviewed and verified for accuracy. Properties may or may not be listed by the office/agent presenting the information. The Digital Millennium Copyright Act of 1998, 17 U.S.C. § 512 (the “DMCA”) provides recourse for copyright owners who believe that material appearing on the Internet infringes their rights under U.S. copyright law. If you believe in good faith that any content or material made available in connection with our website or services infringes your copyright, you (or your agent) may send us a notice requesting that the content or material be removed, or access to it blocked. Notices must be sent in writing by email to DMCAnotice@MLSGrid.com. The DMCA requires that your notice of alleged copyright infringement include the following information: (1) description of the copyrighted work that is the subject of claimed infringement; (2) description of the alleged infringing content and information sufficient to permit us to locate the content; (3) contact information for you, including your address, telephone number and email address; (4) a statement by you that you have a good faith belief that the content in the manner complained of is not authorized by the copyright owner, or its agent, or by the operation of any law; (5) a statement by you, signed under penalty of perjury, that the information in the notification is accurate and that you have the authority to enforce the copyrights that are claimed to be infringed; and (6) a physical or electronic signature of the copyright owner or a person authorized to act on the copyright owner’s behalf. Failure to include all of the above information may result in the delay of the processing of your complaint.
Lake Ozark Real Estate
The median home value in Lake Ozark, MO is $253,400. This is higher than the county median home value of $221,500. The national median home value is $219,700. The average price of homes sold in Lake Ozark, MO is $253,400. Approximately 28.39% of Lake Ozark homes are owned, compared to 11.32% rented, while 60.28% are vacant. Lake Ozark real estate listings include condos, townhomes, and single family homes for sale. Commercial properties are also available. If you see a property you’re interested in, contact a Lake Ozark real estate agent to arrange a tour today!
Lake Ozark, Missouri 65049 has a population of 1,915. Lake Ozark 65049 is more family-centric than the surrounding county with 23.86% of the households containing married families with children. The county average for households married with children is 19.75%.
The median household income in Lake Ozark, Missouri 65049 is $52,596. The median household income for the surrounding county is $50,496 compared to the national median of $57,652. The median age of people living in Lake Ozark 65049 is 42.6 years.
Lake Ozark Weather
The average high temperature in July is 88.7 degrees, with an average low temperature in January of 21.9 degrees. The average rainfall is approximately 44.5 inches per year, with 10.9 inches of snow per year.
