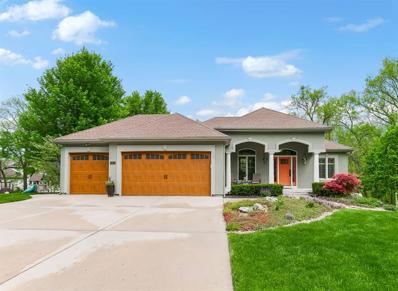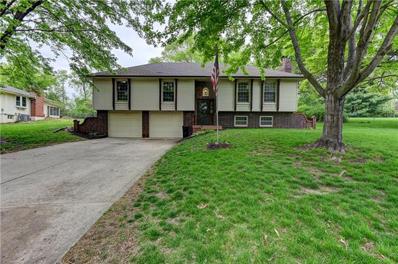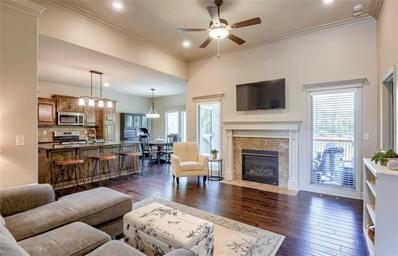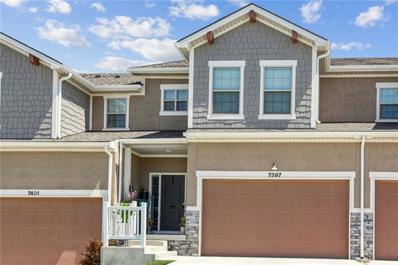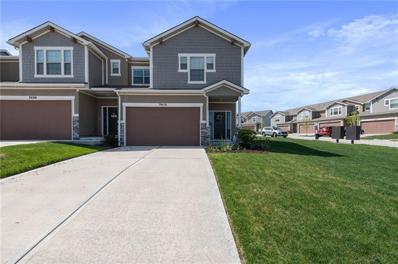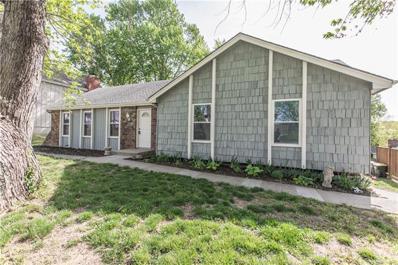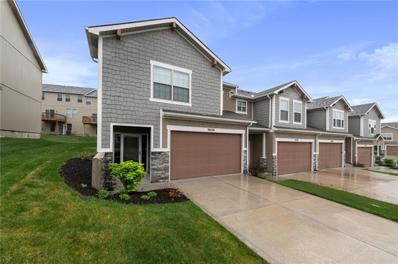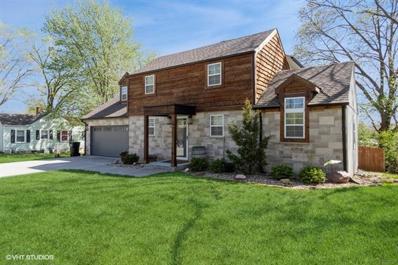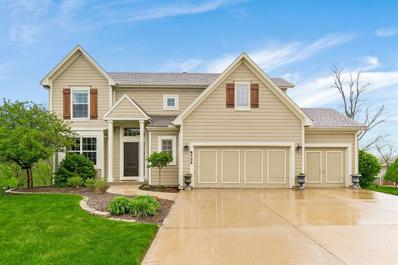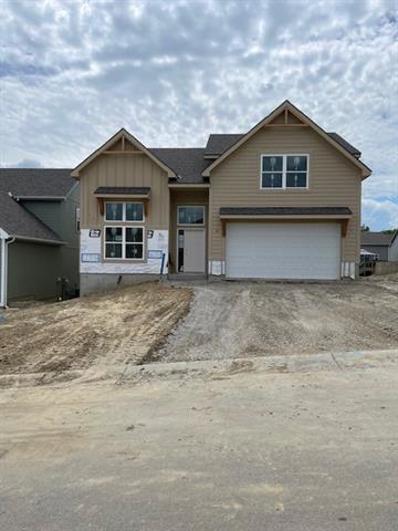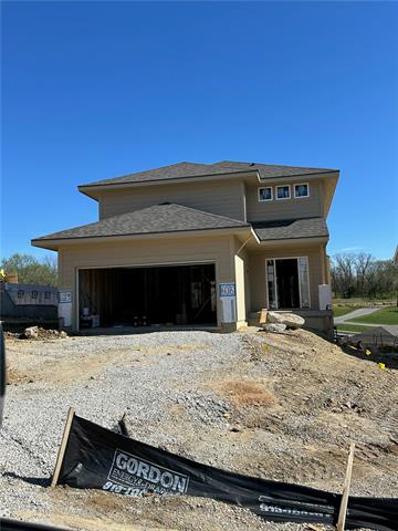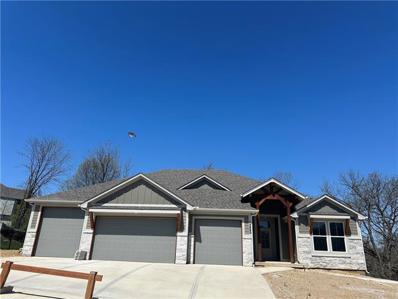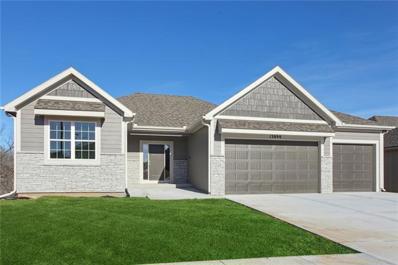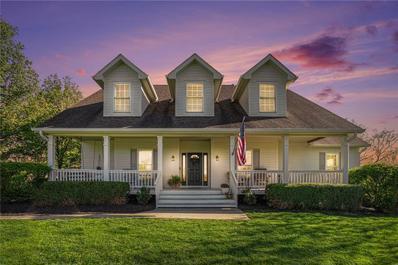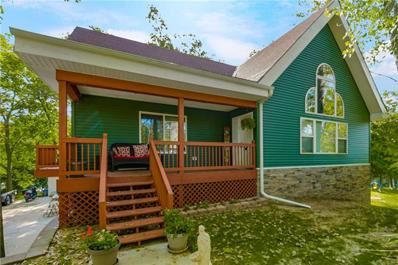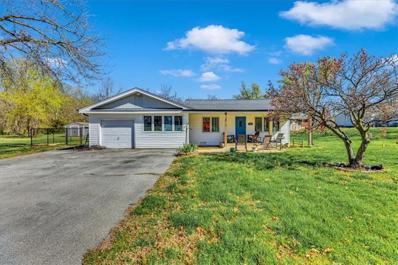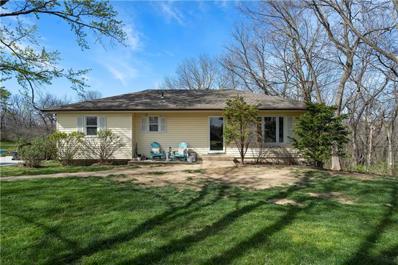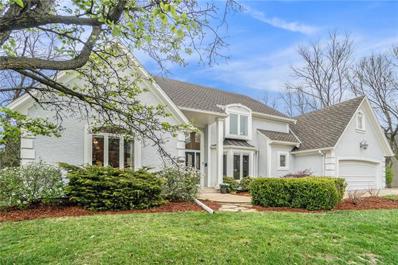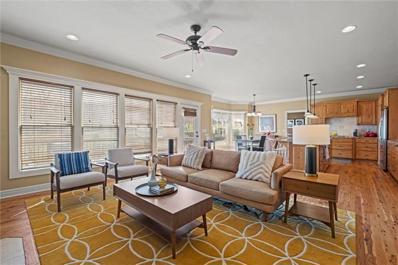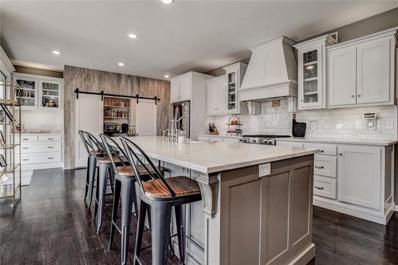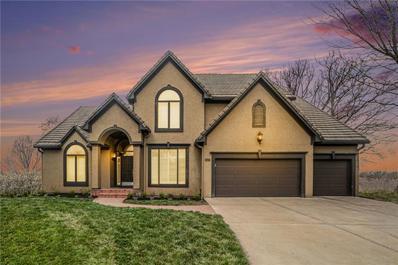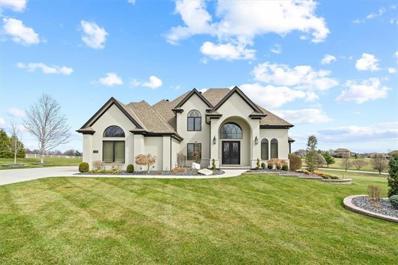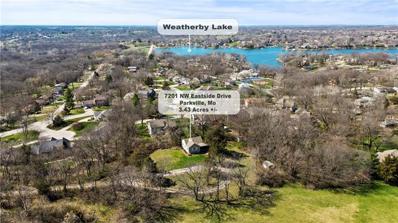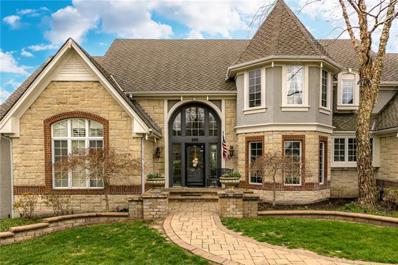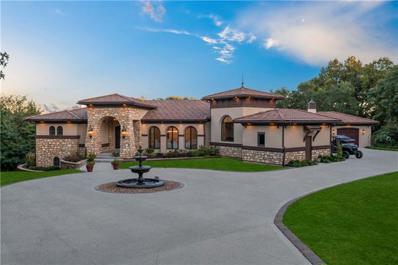Parkville MO Homes for Sale
- Type:
- Single Family
- Sq.Ft.:
- 3,384
- Status:
- NEW LISTING
- Beds:
- 3
- Lot size:
- 0.62 Acres
- Year built:
- 2004
- Baths:
- 4.00
- MLS#:
- 2485165
- Subdivision:
- River Hills
ADDITIONAL INFORMATION
Exquisite reverse-style home with abundant natural light and an open layout! The Great Room boasts built-in shelves, a cozy fireplace, stunning hardwood floors, and a wall of windows. The kitchen is a chef’s dream with granite countertops, a gas range, a walk-in pantry, new cabinets, and updated lighting. Covered, screened deck with ceiling fan off the breakfast area is perfect for enjoying the great outdoors on your own terms. Formal dining features built-ins and elegant plantation shutters. The luxurious master suite offers a trey ceiling, dual raised vessel sinks, a soaking tub, and a glass shower with dual showerheads. The spacious walk-in closet includes shelving and plantation shutters. Enjoy the convenience of main-level laundry with a sink and storage space, along with a half bath featuring a raised vessel sink. The finished lower level features luxury vinyl plank flooring throughout, with two bedrooms offering walk-in closets, and there are also two full baths. A versatile bonus room can be used for a workout room, crafts, card table, or other hobbies. Step out to the brand-new composite deck and admire the serene nature views. The neighborhood also provides picturesque ponds and a community swimming pool! Located minutes from beautiful downtown Parkville, complete with boutique shops, amazing restaurants, historic buildings, and just named The #68th most charming Main Street in the nation!
- Type:
- Single Family
- Sq.Ft.:
- 1,964
- Status:
- NEW LISTING
- Beds:
- 4
- Lot size:
- 0.42 Acres
- Year built:
- 1981
- Baths:
- 3.00
- MLS#:
- 2485347
- Subdivision:
- Parkville Heights
ADDITIONAL INFORMATION
The best priced home in Parkville, you're going to want to see this one ASAP! This home is conveniently located near your major necessities yet charmingly secluded. Make this your home and enjoy all the growth coming to the area. This 4 bedroom house sits on nearly half an acre which is hard to find. The neighborhood is situated behind Graden elementary school, of the Park Hill School District, where many neighbors have enjoyed the comfort in sending their children to school via the walking trail that leads up to it. You don't want to miss your opportunity at affordable living in Parkville, Missouri. Schedule your tour now!
$515,000
7445 Damon Drive Parkville, MO 64152
- Type:
- Single Family
- Sq.Ft.:
- 2,518
- Status:
- NEW LISTING
- Beds:
- 4
- Lot size:
- 0.22 Acres
- Year built:
- 2017
- Baths:
- 3.00
- MLS#:
- 2485284
- Subdivision:
- Chapel Ridge Villas
ADDITIONAL INFORMATION
Welcome home to your maintenance provided four bed, three bath Chapel Ridge home. Located in the sought after Park Hill school district, you don’t want to miss this reverse 1.5 home. The cozy home vibe greets you as you walk in and continues throughout. From a well appointed kitchen, complete with stained cabinets to the warm living room with gas fireplace. The master suite boasts large windows, separate vanities in master bath and walk in shower. Two additional bedrooms on the main level provide versatility for guests or a home office. Enjoy evenings overlooking your lot that backs to the privacy of greenspace or head downstairs to your lower level complete with an entertaining bar area, fourth bedroom, and large unfinished storage area. Chapel Ridge Villas is maintenance provided, has a community pool, walking trails & club house. Easy highway and airport access.
- Type:
- Townhouse
- Sq.Ft.:
- 2,023
- Status:
- NEW LISTING
- Beds:
- 3
- Lot size:
- 0.03 Acres
- Year built:
- 2020
- Baths:
- 4.00
- MLS#:
- 2485122
- Subdivision:
- Creekside Village
ADDITIONAL INFORMATION
Easy Living will be yours to enjoy in this nearly new 3 Bedroom, 2 Full Bath, 2 Half Bath, 2 Car Garage Townhome in a great location! Beautiful Interior finishes include Quartz Counters, Stainless Appliances, Tile Main Floor, Soft Close Drawers & Doors, LVP Flooring throughout Upper Level, Walk-in Closets, En-Suite Owner's Bath + Laundry connects to Owner's Closet. Other Owner Upgrades include: Custom Window Blinds throughout & Kitchen Island Faucet w/Gold Accent. Monthly HOA ($150) includes Lawn Care & Snow Removal. Relax by the Community Pool and enjoy the many local establishments in or near Creekside Village.
- Type:
- Townhouse
- Sq.Ft.:
- 1,717
- Status:
- NEW LISTING
- Beds:
- 3
- Year built:
- 2021
- Baths:
- 3.00
- MLS#:
- 2484566
- Subdivision:
- Creekside Village
ADDITIONAL INFORMATION
Coming Soon - Friday, April 26th! Don't miss your opportunity for this gorgeous end unit townhome that has been fantastically maintained - practically brand new! The two story townhome has an attached two car garage. The home backs to a large green space! Hurry for your chance to be in the highly sought after Park Hill Schools with 3 beds and 2.1 bath at this fantastic price! Seller also has a 3% assumable loan available which will beat all the current interest rates today! Contact the listing agent for more details.
- Type:
- Single Family
- Sq.Ft.:
- 2,044
- Status:
- NEW LISTING
- Beds:
- 4
- Lot size:
- 0.22 Acres
- Year built:
- 1973
- Baths:
- 3.00
- MLS#:
- 2480739
- Subdivision:
- Walnut Creek Acres
ADDITIONAL INFORMATION
Mindful renovation with stunning new white oak flooring on the main level and fresh exterior and interior paint throughout. House has solar panels that keep the electricity bills way down and features an additional bonus space above the detached garage that could be turned into a private office or exercise room. Open kitchen with newer cabinets, new appliance credit with modern backsplash. Primary suite boasts new carpet and beautiful walk in shower with high end luxury tile choices. Renovated hall bathroom with mid century flair. Walk out basement features a new finished open area for games or second living area with a full bathroom on suite incase you want to make it a full guest quarters. Private fenced in lot with big deck off the back. Owner/Agent
- Type:
- Townhouse
- Sq.Ft.:
- 1,559
- Status:
- NEW LISTING
- Beds:
- 3
- Year built:
- 2021
- Baths:
- 3.00
- MLS#:
- 2483671
- Subdivision:
- Creekside Village
ADDITIONAL INFORMATION
Young, Sparkling & barely lived in! You will enjoy living in this beautiful end unit town home. Very diserable & convienent location. A MUST SEE! Beautifiul interior finishes. Stainless appliances, Quartz countertops, Walk in pantry. Dining opens to private patio. Bedrooms with walk in closets. Laundry connects to Master closet. HOA includes Lawn Care, Sprinklers, Building Maintaenance & Snow Removal. Call & See Today!
- Type:
- Single Family
- Sq.Ft.:
- 2,760
- Status:
- Active
- Beds:
- 3
- Lot size:
- 0.23 Acres
- Year built:
- 1947
- Baths:
- 4.00
- MLS#:
- 2483067
- Subdivision:
- Platte Hills
ADDITIONAL INFORMATION
Completely remodeled in 2018. Fresh exterior paint and cedar stained in April 2024. Kitchen features incl. granite countertops, large center island and walk-in pantry. Large primary bedroom with en-suite bathroom and large walk-in closet. East bedroom has it's own full bath. Laundry on bedroom level. Extra deep heated/cooled (mini-split installed in 2021) two-car garage. LeafFilter gutter guards installed (2021) with transferable lifetime warranty! All appliances can stay incl. Washer and dryer. You won't be disappointed with this beautiful home. It's a "10". Close to shopping and retail.
- Type:
- Single Family
- Sq.Ft.:
- 3,966
- Status:
- Active
- Beds:
- 4
- Lot size:
- 0.26 Acres
- Year built:
- 1999
- Baths:
- 4.00
- MLS#:
- 2483761
- Subdivision:
- Thousand Oaks
ADDITIONAL INFORMATION
Beautifully Updated 2-Story home in highly sought-after Thousand Oaks Subdivision. All new interior paint, new dining room carpet, updated lighting on main level, updated lower level bar! This home has four spacious bedrooms and three and half bathrooms, laundry on 2nd level. New apoxy flooring & wall paint in garage. Walkout lot with composite deck and stone patio below. Updated kitchen and Primary bath! Home backs to green space. Meticulously maintained and move-in ready! Enjoy the two community pools, tennis courts and playground this summer!
- Type:
- Single Family
- Sq.Ft.:
- 1,884
- Status:
- Active
- Beds:
- 3
- Lot size:
- 0.15 Acres
- Baths:
- 3.00
- MLS#:
- 2483723
- Subdivision:
- The Woods At Creekside
ADDITIONAL INFORMATION
*** $5000 Parade of Homes Special - $5000 may be used as a Discount, CC or Buydown. Special runs throughout the Parade of Homes April 27 - May 12 2024 *** Lot 31 - Hearthside Homes - The Cypress - California Split in a brand new neighborhood, Park Hill Schools! Marvelous Main Floor Features a Welcoming Foyer, Great Room, Dining Room, Kitchen w/Walk-in Pantry, Drop Zone, Guest Powder Room, Master Suite with Double Vanity, Walk in Closet and Laundry Room. Upper Level has Bedrooms 2 & 3 (both with walk in closets), & a Full Hall Bath & Linen Closet. Rec Room with Fireplace and unfinished area provide lots of storage or possible future additional living area & complete the Lower Level. ECD: July 24, 2024
- Type:
- Single Family
- Sq.Ft.:
- 2,020
- Status:
- Active
- Beds:
- 3
- Lot size:
- 0.14 Acres
- Baths:
- 3.00
- MLS#:
- 2483658
- Subdivision:
- The Woods At Creekside
ADDITIONAL INFORMATION
*** $5000 Parade of Homes Special - $5000 may be used as a Discount, CC or Buydown. Special runs throughout the Parade of Homes April 27 - May 12 2024 *** Lot 44 - Hearthside Homes - The Dogwood - Terrific 2 Story in brand new neighborhood in Park Hill Schools! Main Floor Features include: Welcoming Foyer, Hardwood floors throughout first floor, Quartz Kitchen Counters, Walk-in Pantry, Great Room w/Fireplace w/single mantle, 1/2 Bath, & Drop Zone. Super Second Level boasts Master Suite w/Crown Molding, Walk-in Closet, Master Bath w/Double Vanity, Bedrooms 2 & 3, Second Full Bath and Conveniently located bedroom level Laundry Room. Estimated Completion: July 19, 2024
- Type:
- Single Family
- Sq.Ft.:
- 3,200
- Status:
- Active
- Beds:
- 5
- Lot size:
- 0.41 Acres
- Year built:
- 2024
- Baths:
- 4.00
- MLS#:
- 2483434
- Subdivision:
- Chapel Ridge
ADDITIONAL INFORMATION
Outstanding Ranch Home with 5 - YES FIVE Car Garage! Three Bedrooms & 3 Baths on the Main floor w 2 additional Bedrooms down. This Lovely Home has a covered deck overlooking an Amazing Treed/Parklike Backyard. Tons of Extras = Upgraded Appliances / gas cooktop, granite counters in the bathrooms, walkout people door at the 5th car tandem garage = approx 14 x 43 - Store ALL your Toys! Hot & cold spigot in garage, spice rack in Pantry, Linear Fireplace, Beamed Great Room Ceiling, Deck Stairs, Suspended front stoop, secure storage.
- Type:
- Single Family
- Sq.Ft.:
- 1,880
- Status:
- Active
- Beds:
- 3
- Lot size:
- 0.18 Acres
- Baths:
- 3.00
- MLS#:
- 2483238
- Subdivision:
- Chapel Ridge
ADDITIONAL INFORMATION
Move In Ready! ! ! Welcome to hassle-free living in the Carrie Liz true ranch plan by Brent Built Homes. This new construction home is move-in ready, providing the perfect blend of comfort & convenience. Enjoy freedom from outdoor chores! Lot 68 offers a carefree lifestyle with lawn maintenance & snow removal services included for just $145 per month. The Carrie Liz floor plan boasts an open & inviting layout, featuring a Great Room with a cozy fireplace that creates the perfect gathering space for family & friends. The kitchen is a chef's delight, complete with a central island, Butler Pantry, & Walk-in Pantry. Unwind in the luxurious Owner's Suite, featuring not one, but TWO Walk-in Closets. Experience the epitome of comfort & style in your private sanctuary. With 3 bedrooms & 3 main level bathrooms, there's room for everyone to have their own space. The unfinished walkout basement offers endless possibilities. Use it for storage or let your imagination run wild with the potential for future living areas. Don't miss your opportunity to make this haven your new home! Buyer's Agent / Buyer to verify all information.
- Type:
- Single Family
- Sq.Ft.:
- 3,782
- Status:
- Active
- Beds:
- 4
- Lot size:
- 2.43 Acres
- Year built:
- 2005
- Baths:
- 5.00
- MLS#:
- 2482971
- Subdivision:
- Other
ADDITIONAL INFORMATION
RARE FIND! 2.4 ACRES IN UNINCORPORATED PLATTE COUNTY! FOUR BEDROOM 1.5 STORY HOME WITH INCREDIBLE UPDATES THROUGHOUT! BEAUTIFUL ROLLING HILLS AND PICTURE PERFECT SUNSETS FROM YOUR FRONT PORCH! QUALITY BUILT DETACHED HEATED AND COOLED 40'x30' GARAGE/WORKSHOP! THE KITCHEN AND MAIN LEVEL ARE STUNNING! Stainless appliances, quartz counters, functional and BEAUTIFUL kitchen island, 5 Burner gas stove, decorative hood, bar-top seating. Porcelain wood-look/ easy-to-clean floors. Spacious bedrooms, PLANTATION SHUTTERS, HUGE recreation room and work-out area with full bathroom in the walkout Lower Level. The upper level is AMAZING! Lots for room for play or office and a large bathroom. No lack of storage space in this home! You'll LOVE the privacy and location which provides easy access to I-435 and the new Kansas City Airport. Right around the corner from restaurants and bars. This is a perfect location if you work in Johnson County but want to be close to the airport. Don't let this one get away!
- Type:
- Single Family
- Sq.Ft.:
- 3,072
- Status:
- Active
- Beds:
- 4
- Lot size:
- 1.3 Acres
- Year built:
- 2005
- Baths:
- 3.00
- MLS#:
- 2481793
- Subdivision:
- Other
ADDITIONAL INFORMATION
UNIQUE SIP (Structural Insulated Panel) ENERGY EFFICIENT home with a beautiful secluded setting. Tons of wildlife to admire from the large deck on the east side of the house. NEWLY ADDED STONE VENEER ON THE HOMES FRONT ADDING TO THE ALREADY GREAT CURB APPEAL. Enjoy all of the privacy that the 1.3 wooded acres provides. OPEN FLOOR PLAN with 24 foot high ceiling in the living room giving a very welcoming and cozy feel. Kitchen features large island, an abundance of cabinets and counter space, pantry, double oven, and so much more! ALL MAJOR KITCHEN APPLIANCES STAY! Master on MAIN w/walk-in closet & bath. Master bedroom offers a sitting deck with French door access. Main floor laundry with dual washer/dryer hookups and half bath located conveniently near master bedroom! Finished walkout basement leads you to the pool making for great entertaining. 3 car garage with tons of space for storage. Glacial spring ties into the well water. Located outside of city limits!!!! This home has been very well maintained and is ALL ELECTRIC! Low utility costs!!! NEW HVAC 2024!!!!! Previously appraised in 2023 at $480,000.00
- Type:
- Single Family
- Sq.Ft.:
- 1,562
- Status:
- Active
- Beds:
- 3
- Lot size:
- 0.5 Acres
- Year built:
- 1935
- Baths:
- 2.00
- MLS#:
- 2479411
- Subdivision:
- Other
ADDITIONAL INFORMATION
Welcome to your serene escape just moments from the city! This delightful 3-bed/2-bath home sits on a generous .5-acre lot, offering a perfect blend of country tranquility and urban convenience. Inside, you'll find a tastefully remodeled kitchen featuring granite countertops, subway tile backsplash, and stainless steel appliances—a modern chef's dream. The bathrooms boast floor-to-ceiling tile for a touch of luxury, while two cozy living spaces, complete with a wood-burning fireplace, invite relaxation and gatherings. Recent upgrades include a new roof, gutters, gutter guards, and HVAC system, which will ensure worry-free living for years to come. Experience the warmth and comfort of this charming home—schedule your viewing today!
- Type:
- Single Family
- Sq.Ft.:
- 1,956
- Status:
- Active
- Beds:
- 3
- Lot size:
- 0.63 Acres
- Year built:
- 1969
- Baths:
- 2.00
- MLS#:
- 2481271
- Subdivision:
- Mesa Village
ADDITIONAL INFORMATION
SELLER is ready to move!! - PRICE IMPROVED!!! Charming, updated raised ranch in coveted Park Hill School district. Park-like backyard to enjoy on back deck, surrounded on 2 sides by forest! 3-car garage. Updated, solid interior doors. New granite, backsplash, sink, updated dishwasher, stove, microwave in kitchen. 3 living spaces: large family room addition off of kitchen, sitting room and recreation room. 2 bedrooms with double-door closets. Half bath off of master bedroom. Quiet street. Friendly neighborhood. Immaculately maintained. Built-in storage spaces under stairs in finished basement. Unincorporated KC = less taxes! NOTE: Total square feet does not include the 3 garages on the basement level.
- Type:
- Single Family
- Sq.Ft.:
- 5,891
- Status:
- Active
- Beds:
- 4
- Lot size:
- 0.48 Acres
- Year built:
- 1993
- Baths:
- 5.00
- MLS#:
- 2480319
- Subdivision:
- Riss Lake
ADDITIONAL INFORMATION
THIS IS THE ONE! Overlooking a beautiful cove and nestled in the old growth trees at the end of a quiet cul-de-sac you will find your SANCTUARY! Unmatched Don Julian Custom Home Builders quality construction in this 1.5 story home 4 Bedroom 4 Bath home. A rare find in Riss Lake with beautiful updates throughout. A chef's dream kitchen with loads of counter and cabinet space, walk-in pantry, hidden refrigerator and a spacious granite island. Entertain in the AMAZING two -tiered lower level with a beautiful wet bar. Enjoy the solitude and comfort of the beautiful owner's suite complete with a recently updated and BEAUTIFUL master bath. Room for everyone to spread out and find their own space. PERFECT FOR A HOME BASED BUSINESS W/Suspended garage for additional storage and a double wide utility door. Low maintenance stucco siding, 50 year composition roof, sprawling composition deck and so much more! You'll love the amenities of this esteemed Northland neighborhood. THREE beautiful outdoor areas- Upper Deck, Lower Deck and Patio to enjoy the sights and sounds of nature. Large room sizes, custom trim throughout and many built-ins. A one-of-a-kind community with boundless activities and amenities like 3 Salt-Water Pools, 135 Acre Recreational fishing and boating lake, tennis courts, sand volleyball, play area, nature trail and so much more. Riss Lake Riptides swim team, Kid's Triathalon, Fishing Club, Adult Pool Party, Corn Hole Tournament and way more. Live like you're on vacation every single day. Hurry to move in and enjoy your summer here in your beautiful Riss Lake residence!
- Type:
- Single Family
- Sq.Ft.:
- 5,042
- Status:
- Active
- Beds:
- 5
- Lot size:
- 0.25 Acres
- Year built:
- 2005
- Baths:
- 5.00
- MLS#:
- 2480054
- Subdivision:
- The National
ADDITIONAL INFORMATION
Welcome to your dream woodsy retreat in the prestigious "The Nationals" luxury subdivision nestled in the picturesque hills of the Northland. This stunning 2 story home, situated in the esteemed Park Hill School District, offers a perfect blend of modern comfort and rustic charm. Step into the spacious foyer and be greeted by the warmth of natural wood accents and abundant natural light that flows throughout the home. The top level features a large owner's suite with wood floors, complete with a beautifully renovated bathroom boasting dual sinks, a luxurious jetted tub, and a separate shower. Dual closets provide ample storage space for all your wardrobe needs. Entertain in style in the finished basement, equipped with a full wet bar, perfect for hosting gatherings and creating lasting memories with friends and family. The walkout basement ensures easy access to the lush backyard and floods the space with plenty of natural light. With a total of 5 bedrooms, 4 full baths, and 1 half bath, this home offers plenty of space for everyone to enjoy their own private sanctuary. The living room is adorned with a cozy fireplace, ideal for cozying up on chilly evenings or relaxing with a good book. Experience the beauty of outdoor living on the back deck. The formal sitting room and dining area add an elegant touch to the home, perfect for hosting formal gatherings or intimate dinners. The open kitchen and living space create a seamless flow, making it easy to engage with guests while preparing meals. The kitchen is equipped with modern appliances, ample cabinet space, and a center island with granite counters, making it a chef's delight. Additional highlights include a 3-car tandem garage, providing plenty of room for parking and storage. Embrace the tranquility and luxury lifestyle offered by this exceptional woodsy retreat in "The Nationals" subdivision. Welcome home!
- Type:
- Single Family
- Sq.Ft.:
- 3,265
- Status:
- Active
- Beds:
- 5
- Lot size:
- 0.35 Acres
- Year built:
- 1999
- Baths:
- 4.00
- MLS#:
- 2478930
- Subdivision:
- Thousand Oaks
ADDITIONAL INFORMATION
This stunning two-story home with modern updates and amenities, nestled in a serene and quiet neighborhood. With five bedrooms and three and a half baths, there's ample space for a growing family or hosting guests. The interior features many upgrades, including a LARGE island with elegant granite countertops and beautiful hardwood floors that flow seamlessly throughout the home. The basement offers abundant storage space, catering to your organizational requirements with ample room for your belongings. Outside, you'll find a corner lot with a lush, tree-lined backyard, offering both privacy and natural beauty. The expansive deck provides the perfect spot for outdoor entertaining or simply relaxing in the sunshine. With its modern amenities, spacious layout, and serene surroundings, this home truly has everything you need to live your best life. Come experience the epitome of comfort and elegance in this beautiful residence.
- Type:
- Single Family
- Sq.Ft.:
- 4,898
- Status:
- Active
- Beds:
- 4
- Lot size:
- 0.51 Acres
- Year built:
- 2000
- Baths:
- 5.00
- MLS#:
- 2479390
- Subdivision:
- Riss Lake
ADDITIONAL INFORMATION
MOVE TO RISS LAKE and enjoy this stunning custom built Don Julian home! 1.5 story floor plan with distant lake views from the back yard! You will LOVE the spacious half-acre lot located on a quiet cul-de-sac in the heart of the community! Four BIG bedrooms (each with a walk-in closet) and 4.5 bathrooms. Granite/stainless kitchen with loads of cabinet and counterspace. Main level hardwoods, cozy hearth room PLUS a formal living room. Large finished LL recreation room for entertaining and sleep-overs. Basement walks out to a patio and the upper level deck is built for enjoying the outstanding hill-top views. The unfinished basement storage area could be finished into a 5th conforming bedroom and bath. The lot is one of the best on this street! Outstanding views, mature trees, a dry creekbed and recently updated landscaping! You'll love this esteemed Northland community! Enjoy paddleboarding or fishing on the 135 Acre stocked lake surrounded by old-growth trees, spend lazy summer days at one of our THREE salt water pools. Take a hike on the nature trail, play a game of tennis, shoot hoops, take the kiddos to the AWESOME play area...SO MUCH TO DO HERE! Highly awarded Park Hill School District and convenient location 15 minutes to Kansas City Int. Airport and 15 minutes to downtown KC! Come and experience the REAL RISS LAKE today!
$1,795,000
11750 NW 81st Street Parkville, MO 64152
- Type:
- Single Family
- Sq.Ft.:
- 8,700
- Status:
- Active
- Beds:
- 5
- Lot size:
- 0.46 Acres
- Year built:
- 2005
- Baths:
- 6.00
- MLS#:
- 2476018
- Subdivision:
- Green Glades At The Masters
ADDITIONAL INFORMATION
Welcome to your dream home at 11750 NW 81st St! This IMMACULATE property is more than just a house - it's a masterpiece of modern luxury and meticulous attention to detail. Boasting over 8700 sq ft of living space, every corner of this home has been thoughtfully redesigned and renovated to perfection. Step inside to discover a haven of comfort and sophistication. This home has been completely renovated in every room, featuring 5 bedrooms plus an office, with 5 1/2 baths, ensuring ample space for relaxation and productivity alike. From the state-of-the-art movie theater to the fully equipped workout gym and even a secure safe room, this home offers unparalleled amenities for every lifestyle. The epoxy garage and all storage spaces are immense and ensure that organization is effortless, reflecting the owner's impeccable standards. Outside, the oasis continues with over 625 sq feet of covered outdoor entertaining space, complete with a custom outdoor kitchen, fire pit, and more. Perfect for hosting gatherings or simply enjoying peaceful evenings under the stars. Although situated under 1 acre, this property's allure extends beyond its borders. As the first lot in the neighborhood, it benefits from an additional 5 acres of greenspace maintained by the HOA, ensuring privacy and tranquility for years to come. Priced at $1.795M, this home represents the pinnacle of luxury living. Don't miss your chance to make it yours. Contact us today to schedule a viewing and experience the epitome of upscale living firsthand.
- Type:
- Single Family
- Sq.Ft.:
- 1,240
- Status:
- Active
- Beds:
- 3
- Lot size:
- 3.4 Acres
- Baths:
- 1.00
- MLS#:
- 2478385
- Subdivision:
- Other
ADDITIONAL INFORMATION
This is your chance to own a lot in Weatherby Lake that is attached to 3 + acres in UNINCORPORATED Platte County!! Acreage (3.43 acres) includes a home surrounded by trees creating your own little private estate. Many possibilities here- you can update the current home to make it your dream home, or build your custom home. No KC earnings tax. All of this is situated at the entrance of Weatherby Lake with your private drive. Nestled in your own little nature sanctuary with deer and turkey. Enjoy Weatherby Lake living at its finest with its many amenities, to name a few- boating, sailing, playgrounds for the kids, tennis courts, paddle boarding, swimming, community center, C Point Pavilion, and some of the finest fishing in the state of Missouri. So much to offer in this location with a private 274 acre lake right outside your door. New Weatherby Lake members will have a 1 time resident fee of 2000.00 due at closing to the WLIC.
- Type:
- Single Family
- Sq.Ft.:
- 6,289
- Status:
- Active
- Beds:
- 6
- Lot size:
- 0.53 Acres
- Year built:
- 1997
- Baths:
- 8.00
- MLS#:
- 2474779
- Subdivision:
- Riss Lake
ADDITIONAL INFORMATION
Stunning Home in Riss Lake Subdivision, Parkville, MO Welcome to this luxurious retreat nestled in the prestigious Riss Lake subdivision of Parkville, Missouri. This meticulously designed residence offers an array of exceptional features that will captivate even the most discerning buyer! Key Features: Two Master Bedrooms: Enjoy the convenience of dual master suites—one on the main level and another in lower level. Full Bedroom Kitchen in Lower Level: Perfect for guests or extended family, the lower level boasts a complete kitchen, making it an ideal space for entertaining or as an in-law suite. Impeccably maintained grounds surround the home, creating a serene oasis. The elegant paver brick driveway and walkway enhance the curb appeal and provide a warm welcome. Step outside to your private deck, where you can relax, entertain, and enjoy the picturesque views. Access the beautifully landscaped backyard directly from the lower level. This home is an entertainer’s dream, offering both comfort and sophistication. Don’t miss the opportunity to make this exquisite property your own! Schedule a showing today.
$2,250,000
10000 NW Crooked Road Parkville, MO 64152
- Type:
- Single Family
- Sq.Ft.:
- 5,676
- Status:
- Active
- Beds:
- 7
- Lot size:
- 2.96 Acres
- Year built:
- 2020
- Baths:
- 7.00
- MLS#:
- 2477600
ADDITIONAL INFORMATION
An AMAZING Home! A beautiful Reverse 1.5 on a very private (approx) 3 Acres in Parkville MO. Almost new and features an inground pool and a pond, all surrounded by trees. It's loaded with quality and features you would hope to have in your home. The inground pool has an outdoor covered bar and kitchen fit to host any large family or work event. Also adjacent to The National, with a membership, you'd be very close to all the amenities that the private golf club offers. So many are looking for small acreage close to the city, why not IN the city?
 |
| The information displayed on this page is confidential, proprietary, and copyrighted information of Heartland Multiple Listing Service, Inc. (Heartland MLS). Copyright 2024, Heartland Multiple Listing Service, Inc. Heartland MLS and this broker do not make any warranty or representation concerning the timeliness or accuracy of the information displayed herein. In consideration for the receipt of the information on this page, the recipient agrees to use the information solely for the private non-commercial purpose of identifying a property in which the recipient has a good faith interest in acquiring. The properties displayed on this website may not be all of the properties in the Heartland MLS database compilation, or all of the properties listed with other brokers participating in the Heartland MLS IDX program. Detailed information about the properties displayed on this website includes the name of the listing company. Heartland MLS Terms of Use |
Parkville Real Estate
The median home value in Parkville, MO is $327,350. This is higher than the county median home value of $242,700. The national median home value is $219,700. The average price of homes sold in Parkville, MO is $327,350. Approximately 71.06% of Parkville homes are owned, compared to 25.2% rented, while 3.74% are vacant. Parkville real estate listings include condos, townhomes, and single family homes for sale. Commercial properties are also available. If you see a property you’re interested in, contact a Parkville real estate agent to arrange a tour today!
Parkville, Missouri has a population of 6,326. Parkville is more family-centric than the surrounding county with 42.71% of the households containing married families with children. The county average for households married with children is 35.29%.
The median household income in Parkville, Missouri is $120,333. The median household income for the surrounding county is $74,199 compared to the national median of $57,652. The median age of people living in Parkville is 43.6 years.
Parkville Weather
The average high temperature in July is 88.3 degrees, with an average low temperature in January of 19.6 degrees. The average rainfall is approximately 39.7 inches per year, with 18.8 inches of snow per year.
