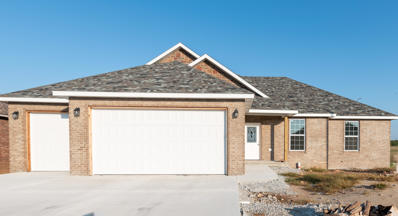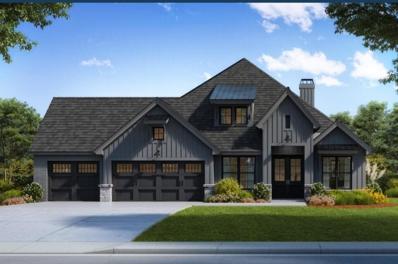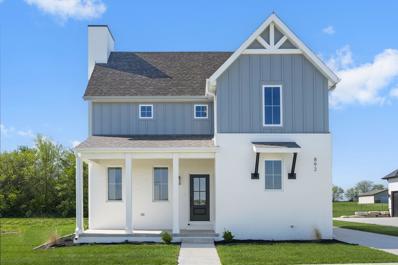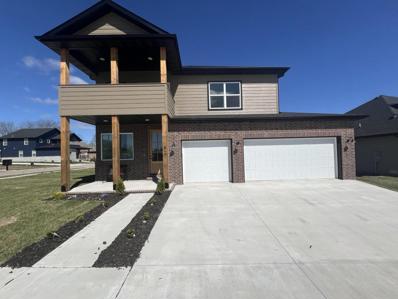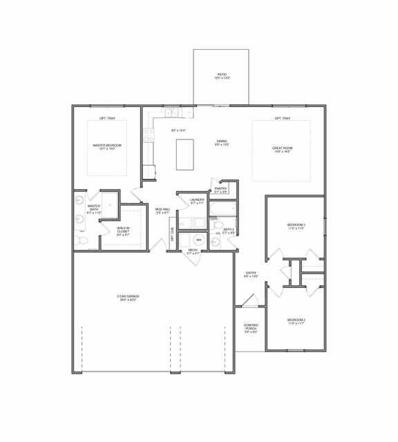Republic MO Homes for Sale
- Type:
- Single Family
- Sq.Ft.:
- 1,950
- Status:
- Active
- Beds:
- 4
- Lot size:
- 0.23 Acres
- Year built:
- 2023
- Baths:
- 3.00
- MLS#:
- 60253611
- Subdivision:
- The Lakes Shuyler Rg
ADDITIONAL INFORMATION
New Home Under Construction to be completed in May 2024 when landscaping to be completed. Brick/Stone front with Board & Batten Siding, Large back deck totally roofed for great outside entertainment and enjoyment surrounded by large yard that has a fantastic view of open fields to east of Subject Property.Four bedroom split plan with two full bathrooms and a convenient one half bath in front hallway. Larger 3.0X6.0 windows bring in all the daylight to the open plan. Beautiful large kitchen with custom cabinets and granite countertops. Pantry for food and other storage. Very large great room with cathedral ceiling and fireplace. Super large area for entertaining. There are 9 foot ceilings throughout the house plus super high cathedral ceiling in the great room with fireplace.Slate appliances with four year warranty. Ceiling fans in all bedrooms and great room.Engineered wood plank flooring with tile in bathrooms and carpet in bedrooms that have large closets. Bathrooms feature granite countertops and custom cabinets.HVAC System is rated high efficiency.Three car garage with 8 ft. height doors.Electrical circuits totaling 27 are more than other homes for better accessibility and convenience.Fibre is available already. LANDSCAPING TO BE COMPLETED IN MAY 2024.The Property next door at 1218 S. Antietam is also newly completed and listed For Sale.THIS SAME HOUSE IS ALSO AVAILABLE FOR SALE LOCATED ONE BLOCK OVER AT 1051 S. GETTYSBURG LOOP.Thank you for your interest in this house.
- Type:
- Single Family
- Sq.Ft.:
- 4,570
- Status:
- Active
- Beds:
- 5
- Lot size:
- 0.21 Acres
- Year built:
- 2023
- Baths:
- 4.00
- MLS#:
- 60253001
- Subdivision:
- Mason Ridge
ADDITIONAL INFORMATION
Introducing your dream home in Republic's newest subdivision, Mason Ridge Communities! This stunning property boasts a New American walk-out basement and offers a fresh, character-filled look that will leave you in awe.As you enter, you'll be greeted by a peaceful study to the left of the foyer, while two spacious bedrooms with a shared full bath are situated to the right. The master bedroom, on the other hand, is a true retreat. With access to a lovely deck, it features a spacious in-suite bath complete with a soaker tub, glass shower, double vanity, private toilet closet, and a custom master closet with beautiful wood shelving. A convenient shortcut connects the master closet to the laundry room for added convenience.The well-appointed kitchen is a chef's delight, featuring a large pantry, stainless steel appliances, and a choice of cabinet finishes and granite countertops if time allows. The living room, kitchen, and dining area seamlessly flow into one another, with beautiful engineered hardwood flooring throughout. Sliding doors open to the perfect covered deck, ideal for relaxing and barbecuing. A charming wood mantle fireplace graces the living area.On the main level, you'll enjoy 10-foot ceilings in the living area, dining, and kitchen, with 9-foot ceilings in the study and bedrooms. The basement is fully finished and offers two additional bedrooms, a bathroom, and a spacious family room. The John Deere Room and storm shelter complete this lower level, with plenty of storage space to spare.For an additional fee, you have the option to finish the super-sized bonus room with 8-foot ceilings, adding a full bath and a quiet study/sitting area just up the stairs. Act now, and you can choose interior finishes from the builder's selections, and early contracts may offer options for exterior color finishes.
- Type:
- Single Family
- Sq.Ft.:
- 1,862
- Status:
- Active
- Beds:
- 4
- Lot size:
- 0.23 Acres
- Year built:
- 2023
- Baths:
- 3.00
- MLS#:
- 60251418
- Subdivision:
- Valley Trail
ADDITIONAL INFORMATION
Welcome to Valley Trail, a gated community that blends an incredible array of custom architecture with unique recreational opportunities. You will feel a true sense of connection with your neighbors! Main level offers 9' ceilings with a spacious living room & gas fireplace, dining room, and kitchen with custom designed cabinetry, Quartz counters, & range hood. Primary bedroom offers a large walk-in closet and attached bathroom. There is also a powder room, laundry room, and mud room on main level. Upstairs you will find the three bedrooms, a full bathroom, and common area space. Main living space + primary bedroom have LVP flooring, tile flooring in all bathrooms and bedrooms have carpet. Enjoy a built-in sound system! The subdivision is close to the Republic Community Center, Aquatic Center, school system, and much more! Call to schedule a tour today!
- Type:
- Single Family
- Sq.Ft.:
- 2,400
- Status:
- Active
- Beds:
- 4
- Lot size:
- 0.23 Acres
- Year built:
- 2023
- Baths:
- 3.00
- MLS#:
- 60243232
- Subdivision:
- Valley Trail
ADDITIONAL INFORMATION
Another masterpiece from Built Better Homes! The perfect combination of craftsmanship, quality, and design.This floor plan is called the Magnolia 3! It has 4 bedrooms, 3 full baths and a 3 car garage. This plan features a great open floor plan with spacious bedrooms, a large kitchen with an island, stainless steel appliances, luxury vinyl plank flooring in the hallways, kitchen, dining room and living areas and carpet in the bedroom's. The exterior will have a covered patio, black lighting and sod in the front yard. Your choice of a partial brick or stone front and hard siding on the sides and back of home.Don't miss out - Make this Built Better Home yours today! Call or message us to schedule a showing! *PLEASE NOTE, SOME PICTURES MAY NOT REFLECT THIS PARTICULAR HOME*
- Type:
- Single Family
- Sq.Ft.:
- 1,475
- Status:
- Active
- Beds:
- 3
- Lot size:
- 0.2 Acres
- Year built:
- 2023
- Baths:
- 2.00
- MLS#:
- 60243008
- Subdivision:
- Olde Savannah
ADDITIONAL INFORMATION
**Model Home**Come out and tour our model home in Olde Savannah! Spend some time selecting the interior and exterior options while you get a feel for what living in a Cronkhite Home can mean for you. *Model Home Plan: Hudson*Let your inner interior designer come to life in the Hudson plan. Begin and end each day in the spacious master bedroom, featuring an en suite bathroom and walk-in closet. The roomy kitchen offers a center presentation island and offset walk-in pantry ready to accommodate all your culinary adventures. Entertain guests with ease in the beautiful open concept living and dining spaces. The stately tray ceilings, spacious 3-car garage, separate laundry room, and uniquely designed 3-bedroom floorplan bring simple elegance to everyday life.

Republic Real Estate
The median home value in Republic, MO is $148,800. This is higher than the county median home value of $142,500. The national median home value is $219,700. The average price of homes sold in Republic, MO is $148,800. Approximately 61.02% of Republic homes are owned, compared to 34.92% rented, while 4.06% are vacant. Republic real estate listings include condos, townhomes, and single family homes for sale. Commercial properties are also available. If you see a property you’re interested in, contact a Republic real estate agent to arrange a tour today!
Republic, Missouri has a population of 15,890. Republic is more family-centric than the surrounding county with 39.4% of the households containing married families with children. The county average for households married with children is 30.38%.
The median household income in Republic, Missouri is $50,333. The median household income for the surrounding county is $43,175 compared to the national median of $57,652. The median age of people living in Republic is 30.6 years.
Republic Weather
The average high temperature in July is 89.6 degrees, with an average low temperature in January of 20.9 degrees. The average rainfall is approximately 45.8 inches per year, with 14.6 inches of snow per year.
