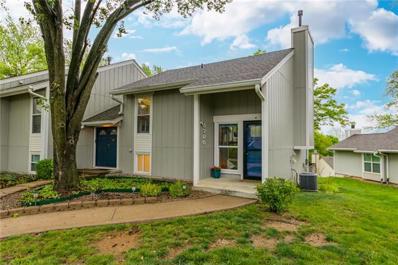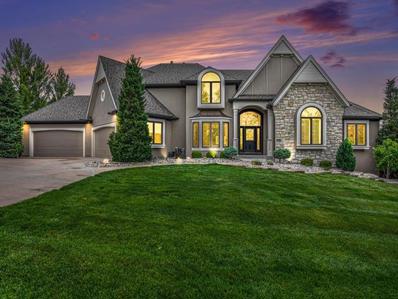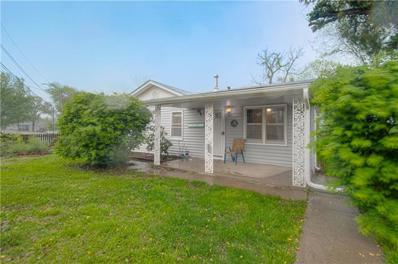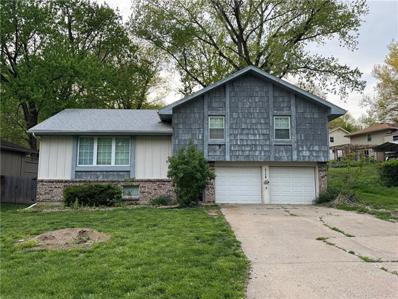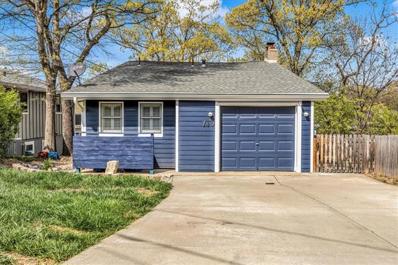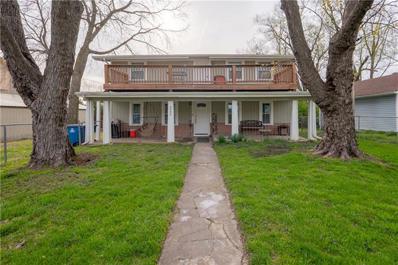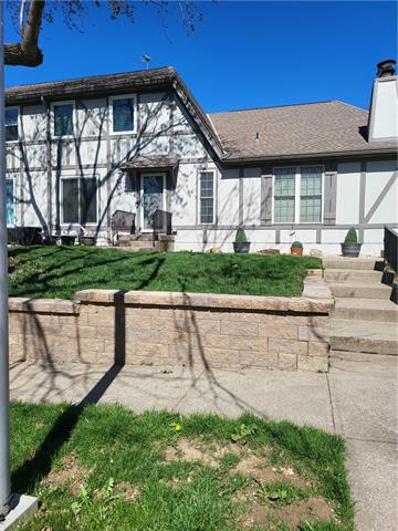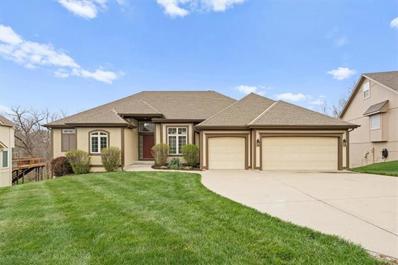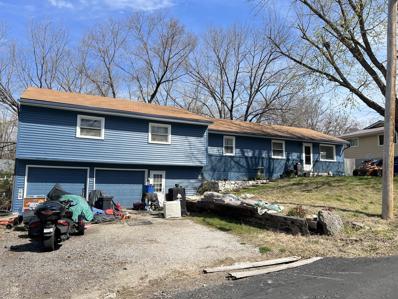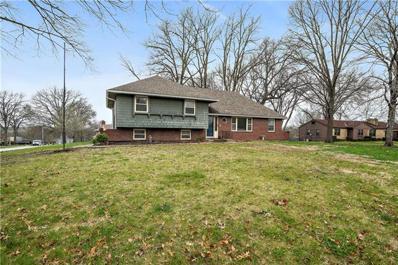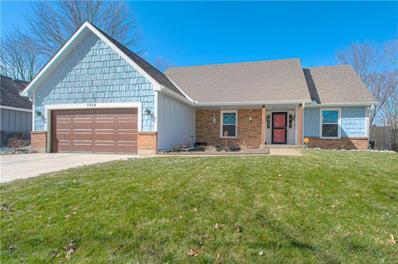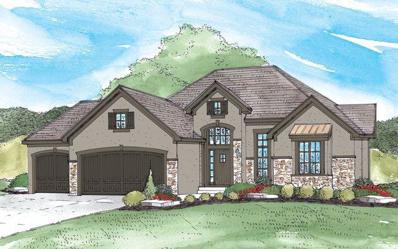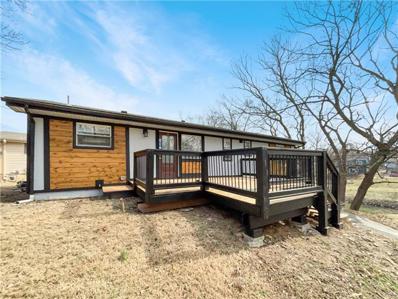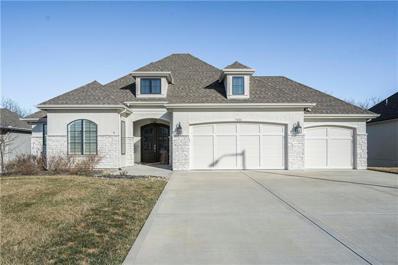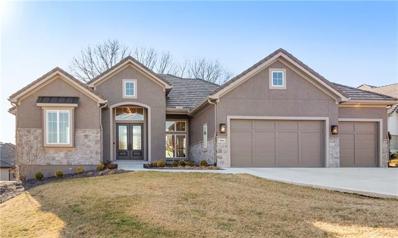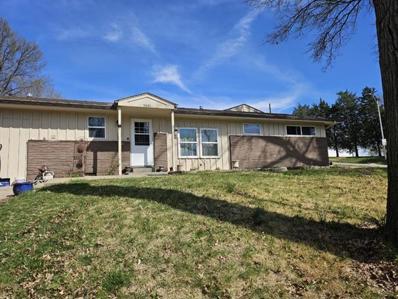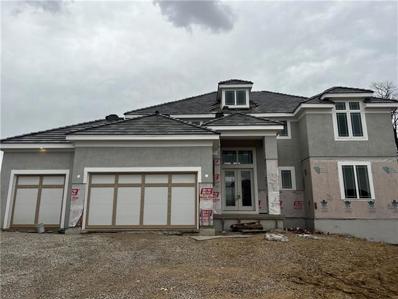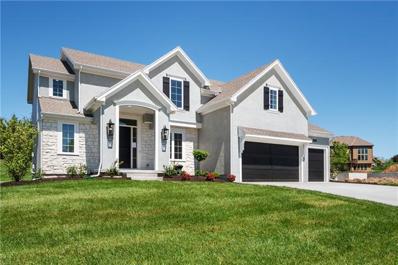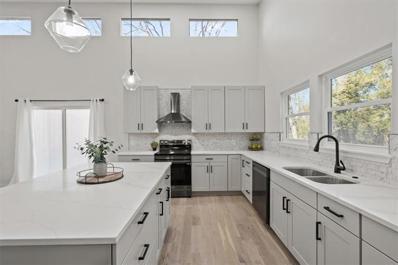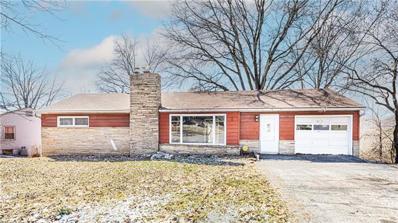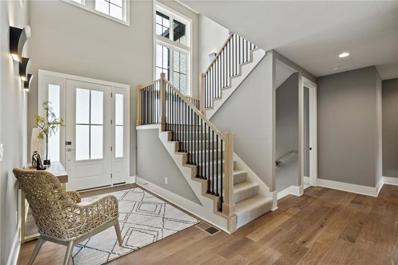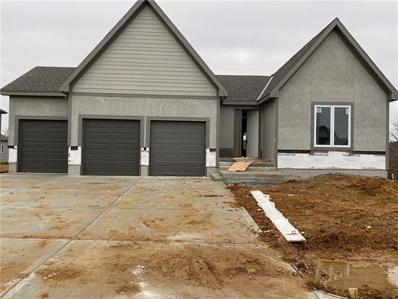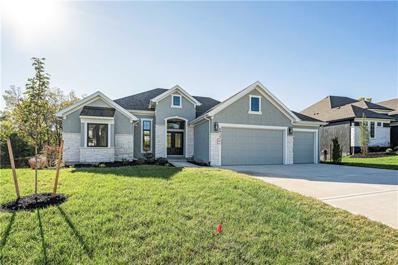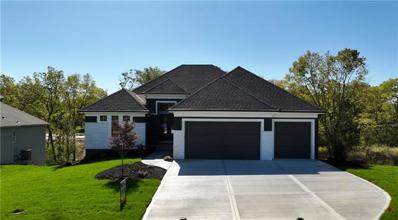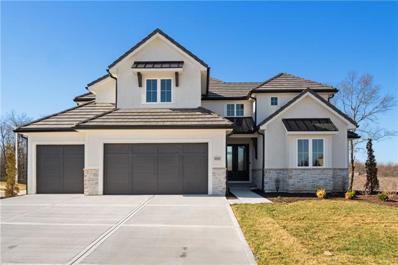Kansas City MO Homes for Sale
- Type:
- Townhouse
- Sq.Ft.:
- 1,370
- Status:
- NEW LISTING
- Beds:
- 2
- Lot size:
- 0.02 Acres
- Year built:
- 1977
- Baths:
- 2.00
- MLS#:
- 2485433
- Subdivision:
- Hills Of Walden
ADDITIONAL INFORMATION
New flooring, updated kitchen and bathrooms with all appliances including washer and dryer to stay! two outdoor living spaces and one very cool spiral stair case. Cozy carpeted bedrooms with walk out to terrace are downstairs (basement). Kitchen, Living room and half bathroom are upstairs. Park Hill SD. Newer roof, heater and water heater. seller is meticulous and nothing to do but move in! Taxes and room sizes are approximate, buyer or buyer's agent to verify.
$1,325,000
6009 N Cosby Court Kansas City, MO 64151
- Type:
- Single Family
- Sq.Ft.:
- 6,746
- Status:
- NEW LISTING
- Beds:
- 5
- Lot size:
- 0.45 Acres
- Year built:
- 1996
- Baths:
- 7.00
- MLS#:
- 2484915
- Subdivision:
- Tremont Manor
ADDITIONAL INFORMATION
Exceptionally Designed Custom 1.5 Story in the Prestigious Tremont Manor Community! No Details were Spared Here Starting w/Meticulous Landscape, Several Water Features, Walking Paths, Garden Areas & Stunning Oasis in the Back Featuring an In-ground Pool & Cabana House w/Full Bath & Laundry! Gleaming Hardwoods Greet You Upon Entering Your New Home w/a Wealth of Space to Entertain Boasting Over 6,700 Finished SqFt! Custom Kitchen New in Last 2 Years w/Built In Top of the Line Appliances, Scotsman Ice Machine (Sonic Ice!), Oversized Island, Walk In Pantry & Open to Hearth w/Fireplace & Informal Dining Area. Expansive Main Level Primary Suite w/Vaulted Ceilings, Room for Your King Sized Furniture, En-Suite Bath w/Abundance of Storage, Dual Sink Vanities, Jacuzzi Tub & Separate Walk In Shower w/Dual Shower Heads & Walk In Closet w/Secondary Laundry Hookups. All Secondary Beds Offer Comfortable Amounts of Space, Walk In Closets & Bathroom Access. Finished, Walk Out 2 Tier Lower Level is the Perfect Space to Host a Party! Full Bar, Multiple Spaces to Entertain, Bedroom(s) Office/Library, Exercise Room & So Much More! You Don't Wan't to Miss this Opportunity. New in Last 2 Years - Auto Cover for Pool, Exercise Room Flooring, New Paint through Entire House, New Lighting, Ceiling Fans, Chandeliers & More, Fully Remodeled Kitchen, Bannister Remodel & New Carpet through Entire House!
- Type:
- Single Family
- Sq.Ft.:
- 988
- Status:
- Active
- Beds:
- 2
- Lot size:
- 2.72 Acres
- Year built:
- 1940
- Baths:
- 1.00
- MLS#:
- 2484434
- Subdivision:
- Milton Acres
ADDITIONAL INFORMATION
Welcome to your cottage in the meadow! Beautiful sunrises and wildlife greet you in this 2 bed, 1 bath cottage on almost 3 acres, in the Park Hill School district. New roof 9/23! The interior space is full of natural light with 3 skylights, vaulted ceilings, and dimmable lighting in the great room. Brazilian Pecan hardwood floors throughout! The kitchen has been remodeled--newer kitchen cabinets, quartzite countertops, glass tile backsplash, large island with extra storage, stainless steel appliances--both functional and beautiful! All appliances stay with the home! A wood burning stove adds warmth to the space. Charming touches include a beautifully remodeled bathroom, main floor laundry, and enclosed sunroom, perfect for morning coffee and looking out over the meadow. Outside the house you'll find raised garden beds with established herbs (mint, basil, sage, dill), and, if you keep the bird feeders filled, you will be rewarded with birds of all varieties--large patio and a deck, perfect for entertaining. The front yard is fully fenced and the back meadow is easily accessed. Mature trees, some fruit bearing, dot the upper portion of the meadow nearest the house. Full unfinished basement featuring a workbench space and lots of storage. Cozy living at it's best--See it today!
- Type:
- Single Family
- Sq.Ft.:
- 1,788
- Status:
- Active
- Beds:
- 3
- Lot size:
- 0.2 Acres
- Year built:
- 1977
- Baths:
- 2.00
- MLS#:
- 2484199
- Subdivision:
- Misty Woods
ADDITIONAL INFORMATION
Discover comfort and versatility in this charming 3-bedroom, 2-bathroom home with a 2-car garage and partially finished lower level. Step into the inviting living space, perfect for cozy evenings or lively gatherings with loved ones. Retreat to the spacious master suite for relaxation and privacy, while two additional bedrooms offer flexibility for guests, a home office, or hobbies. Downstairs, the partially finished lower level provides additional living space, ideal for a family room, home gym, or entertainment area. Outside, enjoy the convenience of a 2-car garage and a serene backyard, perfect for outdoor entertaining or simply soaking up the sunshine. With its desirable features and flexible layout, this home offers endless possibilities for comfortable living. Don't miss out – schedule your showing today!Seller to do no Inspections, make any warranties, or provide any repairs*The seller reserves the right to accept the offer of their choice regardless of the order in which they are received, counter offered, or presented from a multiple offer situation.
- Type:
- Single Family
- Sq.Ft.:
- 1,640
- Status:
- Active
- Beds:
- 2
- Lot size:
- 0.19 Acres
- Year built:
- 1960
- Baths:
- 2.00
- MLS#:
- 2483696
- Subdivision:
- Lake Waukomis
ADDITIONAL INFORMATION
Welcome to your Lake Waukomis retreat where every summer day is like vacation! This charming cottage features 2 bedrooms, 2 bathrooms, and a 1-car garage. Enjoy panoramic views of the northwest end of the lake from the light-filled interior, where large windows in both the primary bedroom and main living areas frame the picturesque scenery. The cozy living space is perfect for relaxing or entertaining, while the well-appointed kitchen awaits the culinary enthusiast. Step outside to your private deck and patio overlooking the water. With a private dock on deep water, this property offers endless opportunities for year-round fun. Don't miss your chance to embrace lakefront living - fishing, boating & swimming in a suburban lake setting await!
- Type:
- Single Family
- Sq.Ft.:
- 3,216
- Status:
- Active
- Beds:
- 6
- Lot size:
- 0.2 Acres
- Year built:
- 1942
- Baths:
- 4.00
- MLS#:
- 2483034
- Subdivision:
- Northmoor
ADDITIONAL INFORMATION
Incredible amount of space in Park Hill School District for an amazing price! This 6 bedroom, 3.5 bathroom home was fully remodeled in 2018. The spacious kitchen offers ample amounts of counter space and room to cook with the family. With granite counters, white cabinets, and a separate space for dining, this home is great for gatherings and family dinners. The primary bedroom and laundry are on the main level! An additional 5 bedrooms and 2 full bathrooms are located upstairs offering plenty of space for the kids, an office, guests, and more. The upstairs also offers a large room great for storage, a playroom, or game room. This "smart home" has smart locks, light switches, and ceiling fans to add convenience. Even more, you have easy highway access, shopping, and are right by Line Creek which offers trails, a park, and a seasonal train for great outside fun.
- Type:
- Townhouse
- Sq.Ft.:
- 1,350
- Status:
- Active
- Beds:
- 2
- Lot size:
- 0.04 Acres
- Year built:
- 1982
- Baths:
- 2.00
- MLS#:
- 2481536
- Subdivision:
- Woodsmoke
ADDITIONAL INFORMATION
Looking for a clean, well maintained 2 bed, 2 bath townhouse conveniently located? Well this is it! Each of the two bedrooms has it's own en-suite full bath and tons of closet space with full access double closets. Relax after dinner or enjoy your morning coffee on your own private deck with a retractable awning. Enjoy the luxury of warm cars in the winter with your own 2 car. And the icing on the cake? It's located in the award winning Park Hill School District, near Zona Rosa and is a short distance to downtown Kansas City. This truly is a must see because it won't last long!
- Type:
- Single Family
- Sq.Ft.:
- 3,651
- Status:
- Active
- Beds:
- 4
- Lot size:
- 0.28 Acres
- Year built:
- 2004
- Baths:
- 3.00
- MLS#:
- 2480698
- Subdivision:
- Embassy Park
ADDITIONAL INFORMATION
Beautiful Custom Built home features large windows with tons of natural light! Open kitchen has large walk-in pantry, breakfast area & hearth space. Walk out onto the screened in deck & enjoy your morning coffee while overlooking the beautiful treed green space in the back yard. A pass-through fire place is shared into the great room that also has a lovely view of the back yard. The primary bedroom with ensuite bath shares a 2nd pass through fire place. Double sinks , jetted tub with separate shower, water closet & large walk-in clothes closet give a spa-like atmosphere to relax in after a long day. 2nd room on main floor can be used as an office or bedroom. Full bath with separate shower room is shared to hallway. Beautiful formal dining room overlooks open stairway to the two-tiered lower level. Bedrooms 3 & 4 share full bath & 5th non-conforming room can be a bedroom office or great as a movie/media room. Large lower level features tall ceilings & windows that over look the back yard. Walk out to patio, full bar and lots of space make this great for entertaining. Underground unfinished area has potential for storage, storm shelter or a room addition. 3 car garage opens into mud room/laundry room off the kitchen for easy removal of muddy shoes & sporting equipment or cleaning off the pets before entering the home. Great location in a great neighborhood with easy access to airport, shopping, restaurants & more. Buyer &/or buyer's agent to confirm all measurements, numbers, taxes, shcools, etc.
- Type:
- Single Family
- Sq.Ft.:
- 1,744
- Status:
- Active
- Beds:
- 3
- Lot size:
- 0.31 Acres
- Year built:
- 1962
- Baths:
- 2.00
- MLS#:
- 60264242
- Subdivision:
- N/A
ADDITIONAL INFORMATION
Located in the desirable Northmoor neighborhood, this newly sided and painted home offers over 1740 sq. ft of living space with the potential to add more rooms if desired. While the property may require some tender loving care, its spacious layout and prime location make it a standout in the area.With three bedrooms and two baths, this home is perfect for growing families or those in need of additional space. The full kitchen dining combo provides ample room for entertaining, while the living room features large windows that allow plenty of natural light to fill the space.Situated on a generous .31-acre lot, this property offers plenty of outdoor space for recreation or relaxation. Its convenient location near all necessary amenities, yet close enough to Kansas City for an easy commute to work, makes it an ideal choice for those looking for both convenience and tranquility.With some updates and renovations, this home has the potential to become a showstopper in the neighborhood. Don't miss out on the opportunity to own a piece of Northmoor paradise.
- Type:
- Single Family
- Sq.Ft.:
- 2,097
- Status:
- Active
- Beds:
- 4
- Lot size:
- 0.39 Acres
- Year built:
- 1964
- Baths:
- 3.00
- MLS#:
- 2479732
- Subdivision:
- Breen Hills
ADDITIONAL INFORMATION
Introducing your new home! Step into this lovely 4 bedrooms and 2½ bath home, nestled in Breen Hills. Located on a large corner lot, this home offers ample space for comfortable living. Enjoy the updated kitchen, complete with modern appliances and a cozy eat-in area adjacent to the formal dining room, ideal for hosting family gatherings. Two distinct living areas on the main floor, with hardwood floors and a charming brick fireplace, provide both functionality and charm. Venture downstairs to discover the finished lower level, featuring a spacious recreation room with yet another brick fireplace and a convenient half bath, offering versatility and additional living space. Outside, the impressive deck is great for outdoor entertaining, with your very own firepit for those cool nights. This home is conveniently located near Parkville for fantastic shopping and restaurants. Welcome to your new haven!
- Type:
- Single Family
- Sq.Ft.:
- 2,610
- Status:
- Active
- Beds:
- 4
- Lot size:
- 0.23 Acres
- Year built:
- 1981
- Baths:
- 4.00
- MLS#:
- 2477765
- Subdivision:
- Platte Brooke
ADDITIONAL INFORMATION
Fabulous home--Backyard Oasis with a Glorious POOL! Park Hill School District! New paint inside, and outside was painted last year! 4 large bedrooms--2 main level, 2 upstairs, and 3 full bathrooms! Great room with fireplace main level, open concept with the kitchen--great for entertaining! Kitchen has quartz countertops; bathrooms with granite! HVAC is 3 years old! Roof is a 40 year Timberline! 2 year new cedar privacy fence in backyard! Pool liner, pump, and safety cover replaced 2021! Outdoor half bathroom for the pool just added! Downstairs is sheet-rocked and ready for final touches! Extremely energy efficient with so much space! Did I mention a fabulous POOL?! An Absolute MUST SEE!
- Type:
- Single Family
- Sq.Ft.:
- 3,160
- Status:
- Active
- Beds:
- 4
- Lot size:
- 0.35 Acres
- Year built:
- 2024
- Baths:
- 3.00
- MLS#:
- 2475131
- Subdivision:
- Overland Ridge
ADDITIONAL INFORMATION
New Mark Homes award winning Morgan Reverse plan! Under construction- still time to customize!!! Stunning open plan on beautiful wooded lot. Main level features incredible kitchen with quartz countertops, custom cabinetry and loads of storage. Large living room with fireplace and wall of windows. Owner's suite on main level will WOW you with its special wall detail/upgraded trim, gorgeous bath and huge closet. 2nd bedroom on main level is perfect for living or home office. Lower level walks out to wooded lot. Full bar that will blow you away!!!!!! Large rec room AND 2 additional bedrooms and full bath. Do not miss this one! Home expected to be complete summer of 2024. PHOTOS ARE OF ANOTHER HOME FOR EXAMPLE ONLY!
- Type:
- Single Family
- Sq.Ft.:
- 2,304
- Status:
- Active
- Beds:
- 3
- Lot size:
- 0.16 Acres
- Year built:
- 1957
- Baths:
- 3.00
- MLS#:
- 2474143
- Subdivision:
- Lake Waukomis
ADDITIONAL INFORMATION
Welcome to this beautiful property with a natural color palette that creates a warm and inviting atmosphere throughout. The center island in the kitchen provides a perfect spot for meal prep, while the nice backsplash adds a touch of elegance. Other rooms offer flexible living space to suit your needs. The primary bathroom boasts a separate tub and shower, along with good under sink storage. Step outside to the backyard sitting area for a peaceful retreat. Fresh interior paint brightens the space, while partial flooring replacement in some areas adds a modern touch. New appliances complete this lovely home. Don't miss the opportunity to make this property your own!
- Type:
- Single Family
- Sq.Ft.:
- 3,050
- Status:
- Active
- Beds:
- 4
- Lot size:
- 0.23 Acres
- Year built:
- 2020
- Baths:
- 3.00
- MLS#:
- 2473973
- Subdivision:
- Overland Ridge
ADDITIONAL INFORMATION
Nestled in the esteemed Overland Ridge neighborhood and proudly situated within the Park Hill school district, this beautiful home offers not only luxurious living but also an exceptional education for your family. The double door entry invites you into a residence that feels like new, where a reverse floor plan unfolds with 4 bedrooms and 3 bathrooms thoughtfully arranged for both privacy and connectivity. The high-end finishes throughout this home reflect a commitment to quality and style. From the gourmet kitchen with top-of-the-line appliances to the meticulously crafted details, every inch exudes sophistication. The reverse floor plan allows natural light to flood the main living areas, creating a bright and inviting atmosphere with scenic views. As you explore the finished walk-out basement, you'll discover a versatile space that opens up to a backyard oasis, backing to trees for ultimate privacy and tranquility. Picture yourself entertaining friends or simply enjoying quiet moments in this charming retreat. Seize the opportunity to call this residence home – a meticulously designed haven where luxury, functionality, and location create the perfect place to call home.
- Type:
- Single Family
- Sq.Ft.:
- 3,251
- Status:
- Active
- Beds:
- 4
- Lot size:
- 0.38 Acres
- Year built:
- 2023
- Baths:
- 4.00
- MLS#:
- 2472637
- Subdivision:
- Forest Ridge Estates
ADDITIONAL INFORMATION
Step into this stunning, like-new reverse 1.5 story nestled on a serene treed lot within the Northland's premier luxury enclave! As you enter, be greeted by the expansive main floor boasting an open plan, soaring ceilings, and an abundance of natural light flooding through the wall of windows. Every detail exudes sophistication, from the bespoke entertainment wall adorned with rift sawn and glass shelving to the chef's dream kitchen featuring a sprawling quartz island, top-of-the-line appliances including a double fridge and freezer, and exquisite designer cabinetry. Indulge in the tranquility of the covered deck overlooking the lush surroundings. The master suite is a true retreat, boasting luxurious finishes, a generously sized closet, and a spa-like bath complete with a stunning shower and tub. Enjoy the convenience of a main floor second bedroom, ideal for guests or a home office. Downstairs, the lower level offers endless possibilities for entertainment with a sprawling rec room and a breathtaking built-in bar. Two additional spacious bedrooms provide ample space for family or guests, while the paved patio offers a seamless transition to outdoor living. Storage abounds, with a roomy mudroom, walk-in pantry, and double doors providing access to the enchanting wooded backyard. Experience luxury living at its finest in this meticulously crafted home.
- Type:
- Single Family
- Sq.Ft.:
- 1,294
- Status:
- Active
- Beds:
- 3
- Lot size:
- 0.37 Acres
- Year built:
- 1958
- Baths:
- 2.00
- MLS#:
- 2472743
- Subdivision:
- Countryside
ADDITIONAL INFORMATION
Location, location, location - Park Hill School District! This 3 bedroom 2 bath home sits on large corner lot with solar panels (save HUGE on those energy bills and receive a tax credit). Seller paying off solar with proceeds! Great patio in back for entertaining, and an in-ground swimming pool that could be converted to saltwater! All big ticket items new in 2018. HVAC, roof, hot water heater, New wiring and plumbing in 2018, as well! This home is move-in ready and priced for the little bit of TLC it needs in paint and carpet. The landscaping has a lot of beautiful perennials and a place for a vegetable garden. Near shopping, grocery, airport, major highways, and minutes from downtown! Bring your highest and best! As-IS! Brand New Inspections included!!
- Type:
- Single Family
- Sq.Ft.:
- 3,358
- Status:
- Active
- Beds:
- 5
- Lot size:
- 0.23 Acres
- Year built:
- 2024
- Baths:
- 4.00
- MLS#:
- 2469181
- Subdivision:
- Forest Ridge Estates
ADDITIONAL INFORMATION
Don Julian Madison 1.5 story- Stunning entry featuring double doors and curved staircase. Great room with incredible soaring ceilings and fireplace opens to kitchen w/huge island, tons of cabinetry and walk in pantry w/pivot door. Office on first floor w/custom built-ins. Primary bedroom will WOW you with feature wall and well appointed bath and walk in closet of your dreams! Upstairs features 4 bedrooms with walk in closets - OR use large 5th bedroom as loft/flex space and enjoy the "Juliet" balcony! Huge unfinished basement for storage and room to grow! Upgrades galore! A must see with all of the quality you can count on with a Don Julian build! PHOTOS ARE OF ANOTHER HOME OF SIMILAR PLAN!
- Type:
- Single Family
- Sq.Ft.:
- 2,650
- Status:
- Active
- Beds:
- 4
- Lot size:
- 0.28 Acres
- Year built:
- 2024
- Baths:
- 4.00
- MLS#:
- 2469172
- Subdivision:
- Overland Ridge
ADDITIONAL INFORMATION
Don Julian Builders -The Glendale II 2 story plan! Featuring 4 bedrooms, 3.5 baths, 3 car garage and covered patio! Beautiful curb appeal, stucco exterior, inviting front porch entry into home. Exquisite details add to the elegance of this open floor plan! Large granite island, 5 burner gas cook top, walk-in pantry, computer desk, boot bench, drop zone, hardwoods floors, gorgeous fireplace and much much more! You will be delighted to have the exercise room (with rubber flooring!) off the master bath (or make it a nursery, dressing room or office!). Primary bath will BLOW YOU AWAY with coffee bar, free standing bath tub, walk-in shower, tile wall enclosure, 2 shower heads etc. Park Hill schools with easy access to I-29 and minutes from downtown KC and the airport. Welcome home!! taxes and sq ft approximate. Home will be complete late spring.
- Type:
- Single Family
- Sq.Ft.:
- 2,475
- Status:
- Active
- Beds:
- 4
- Lot size:
- 0.47 Acres
- Year built:
- 2023
- Baths:
- 5.00
- MLS#:
- 2470000
- Subdivision:
- Northmoor
ADDITIONAL INFORMATION
$2,000 Buyer Incentive towards Closing Costs!!Welcome to your modern dream home! This stunning new construction Ranch home is the epitome of contemporary luxury, offering a spacious & stylish living experience w/ main level living plus a finished daylight lower level. Inside you'll be greeted with grandiose vaulted ceilings and plenty of natural light. The main level seamlessly integrates the living spaces, making it perfect for entertaining & everyday living. The full chef's kitchen, meticulously designed with both functionality & aesthetics in mind, features a wide range of high-end features & is a culinary enthusiast's dream for creating gourmet meals with ease, plus a walk-in pantry for all your storage needs.The living room boasts a beautiful floor to ceiling stone fireplace that serves as a focal point & is the perfect spot to relax & unwind.The master bedroom is a sanctuary of comfort, complete w/spacious walk-in closet. The ensuite bathroom is a true oasis,featuring a luxurious walk-in shower & soaker tub, providing the perfect sanctuary for relaxation. Two additional bedrooms on the main level each offer their own private full bathrooms, ensuring privacy & convenience for family members/guests. There's a half bathroom on the main floor, perfectly situated for visitors.The lower level offers endless possibilities for entertainment w/ rec room complete w/ wet bar & 2nd fireplace, creating the ideal space for hosting gatherings & enjoying quality time. The 4th bedroom & full bathroom offer flexibility and functionality, providing a private space for older children or extended family members.Don't forget the huge storage room, providing ample space for seasonal items.This home is a true gem, offering a harmonious blend of modern design, luxurious amenities, & thoughtful craftsmanship.Don't miss the opportunity to make this exquisite home your own & embrace a lifestyle of modern elegance and comfort. Schedule a showing today!
- Type:
- Single Family
- Sq.Ft.:
- 2,176
- Status:
- Active
- Beds:
- 3
- Lot size:
- 0.36 Acres
- Year built:
- 1953
- Baths:
- 2.00
- MLS#:
- 2468553
- Subdivision:
- Other
ADDITIONAL INFORMATION
Welcome to this charming ranch-style home with a basement that seamlessly blends classic appeal with modern updates. This home is warm and inviting the moment you enter. Inside, you'll find newly updated kitchen, bathrooms, and basement flooring, adding a contemporary touch to the home's classic charm. This property offers a perfect balance of traditional aesthetics and modern convenience, creating a cozy and stylish living space for its future owners. **Seller is willing to offer a credit toward cosmetic repair**
$1,259,900
6100 NW 58th Street Kansas City, MO 64151
- Type:
- Single Family
- Sq.Ft.:
- 4,325
- Status:
- Active
- Beds:
- 5
- Lot size:
- 0.36 Acres
- Baths:
- 7.00
- MLS#:
- 2467084
- Subdivision:
- Forest Ridge Estates
ADDITIONAL INFORMATION
AWARD WINNING, Homes by Chris 1.5 Story-The Hadley. 5 beds, 6.5 baths and 4 CAR garages! Backs to green space and trees and perfectly sat on corner. SO many upgrades and the fresh, forward thinking design that Homes by Chris is known for!! Large Great Room with fireplace that opens to extended covered deck. Kitchen with extra large pantry, abundant cabinets and huge fridge will absolutely WOW you!! 2nd HUGE bedroom on first floor could be office/den. Large Primary bedroom with dreamy bath and giant closet with washer dryer hook ups. Upstairs includes 3 additional bedrooms, each with private bath and walk-in closet PLUS full landry room. Amazing loft-flex space (office, rec room, play room, media room!) Finished basement has large rec/media room, full bath, tons of storage or future bedroom plus doors to patio and great treed yard! Beautiful curb appeal-stucco, stone and brick for low maintenance. Completion date @ May 2024. PHOTOS ARE OF ANOTHER COMPLETED HOME OF THE SAME PLAN! Taxes and sq feet are estimated and should be verified by Buyer's agent.
- Type:
- Single Family
- Sq.Ft.:
- 3,560
- Status:
- Active
- Beds:
- 5
- Lot size:
- 0.25 Acres
- Year built:
- 2023
- Baths:
- 3.00
- MLS#:
- 2465011
- Subdivision:
- Silverbrooke
ADDITIONAL INFORMATION
This brand-new, beautifully crafted Reverse 1.5 Story home offers a total of 5 bedrooms and 3 Full baths! This Stunning Home boasts Vaulted ceilings in entryway, living room, and dining room,Vaulted 13' ceilings in master bedroom and office/bedroom #2 A Custom front entry way nook feature (full glass ceiling to floor with mantle) Featuring A Fireplace Wall in the living room made of Venetian plaster, an Extra large master shower Built-in drawer cabinet in master closet Custom lighting at master bedroom headboard location with separate switching for night time Extra large mud room Extra large two-tiered deck with composite decking and large patio beneath entire deck Stair lighting included Set-up for projector in basement (pre-wire only - no hardware included)Pre-wired for speakers in kitchen and on deck Pre-wired for security cameras on front of house CAT-6 to all tv locations including projector in basement as well as two drops in office for computers The house boasts exceptional finishes and meticulous craftsmanship, showcasing elegant wood floors, and custom cabinetry throughout. The private master suite is a true retreat, exuding luxury and comfort. The gourmet kitchen is a chef's dream, complete with an island, butlers pantry, and top-of-the-line appliances, making it perfect for culinary enthusiasts. The lower level extends the living space and offers 3 additional bedrooms. Whether you're hosting gatherings or enjoying quiet moments, This Stunning Home caters to your every need! Located in The Silverbrooke Subdivision and the ParkHill School District .
- Type:
- Single Family
- Sq.Ft.:
- 3,320
- Status:
- Active
- Beds:
- 4
- Lot size:
- 0.26 Acres
- Year built:
- 2023
- Baths:
- 3.00
- MLS#:
- 2452427
- Subdivision:
- Overland Ridge
ADDITIONAL INFORMATION
MODEL NOT FOR SALE- New Mark Homes award winning Morgan Reverse plan! You have found the ONE! Stunning open plan on beautiful wooded lot. Main level features incredible kitchen with quartz countertops, custom cabinetry and loads of storage. Large living room with fireplace and wall of windows. Owner's suite on main level will WOW you with its special wall detail/upgraded trim, gorgeous bath and huge closet. 2nd bedroom on main level is perfect for living or home office. Lower level walks out to wooded lot. Full bar AND WINE ROOM that will blow you away!!!!!! Large rec room AND 2 additional bedrooms and full bath. Do not miss this one!
- Type:
- Single Family
- Sq.Ft.:
- 3,205
- Status:
- Active
- Beds:
- 4
- Lot size:
- 0.27 Acres
- Year built:
- 2023
- Baths:
- 4.00
- MLS#:
- 2452292
- Subdivision:
- Overland Ridge
ADDITIONAL INFORMATION
MODEL- NOT FOR SALE- Award winning Don Julian Fleetwood plan! This unique and updated plan will impress you at every turn! No detail overlooked by one of the regions FINEST builders. Head thru the front door to be wowed by the stunning feature wall. Main floor has soaring ceilings, fireplace, stunning kitchen filled with light and tons of space. Enjoy your HUGE covered deck overlooking a treed private lot! Lower level has amazing bar, rec room and 2 additional bedrooms and full bath. Sq footage and taxes are estimated and should be verified by buyer/buyer's agent.
- Type:
- Single Family
- Sq.Ft.:
- 2,938
- Status:
- Active
- Beds:
- 5
- Lot size:
- 0.4 Acres
- Year built:
- 2024
- Baths:
- 4.00
- MLS#:
- 2441194
- Subdivision:
- Forest Ridge Estates
ADDITIONAL INFORMATION
AWARD WINNING BUILDER- CASA BELLA'S newest plan- The Glendale Grande! This fabulous 1.5 story will blow you away with fresh new layout, high end finishes and classic Casa Bella quality! Featuring 5 bedrooms and 4 baths! HUGE 2 story living room with a wall of windows in the great room gives abundant light and open grand feel. Kitchen features gas cooktop, quartz surfaces, tons of space in roomy cabinetry, walk in pantry and large dining area that leads to covered deck overlooking HUGE yard! Dreamy Owner's Suite and bath with incredible closet! 2nd bedroom (could be office, playroom, guest suite) on main level too! Head upstairs to find loft area, 3 large bedrooms (all with walk in closets) and beautiful catwalk overlooking the living area. Full unfinished walkout basement features "John Deere" double doors to the HUGE backyard and provides tons of space to use as storage or future finish. All of this on beautiful corner lot in one of the Northland's best subdivisions! Taxes and sq footage are estimated and should be verified by buyer's agent.
 |
| The information displayed on this page is confidential, proprietary, and copyrighted information of Heartland Multiple Listing Service, Inc. (Heartland MLS). Copyright 2024, Heartland Multiple Listing Service, Inc. Heartland MLS and this broker do not make any warranty or representation concerning the timeliness or accuracy of the information displayed herein. In consideration for the receipt of the information on this page, the recipient agrees to use the information solely for the private non-commercial purpose of identifying a property in which the recipient has a good faith interest in acquiring. The properties displayed on this website may not be all of the properties in the Heartland MLS database compilation, or all of the properties listed with other brokers participating in the Heartland MLS IDX program. Detailed information about the properties displayed on this website includes the name of the listing company. Heartland MLS Terms of Use |

Kansas City Real Estate
The median home value in Kansas City, MO is $150,300. This is lower than the county median home value of $242,700. The national median home value is $219,700. The average price of homes sold in Kansas City, MO is $150,300. Approximately 46.78% of Kansas City homes are owned, compared to 39.9% rented, while 13.32% are vacant. Kansas City real estate listings include condos, townhomes, and single family homes for sale. Commercial properties are also available. If you see a property you’re interested in, contact a Kansas City real estate agent to arrange a tour today!
Kansas City, Missouri 64151 has a population of 476,974. Kansas City 64151 is less family-centric than the surrounding county with 27.58% of the households containing married families with children. The county average for households married with children is 35.29%.
The median household income in Kansas City, Missouri 64151 is $50,136. The median household income for the surrounding county is $74,199 compared to the national median of $57,652. The median age of people living in Kansas City 64151 is 35.2 years.
Kansas City Weather
The average high temperature in July is 89 degrees, with an average low temperature in January of 20.9 degrees. The average rainfall is approximately 41.5 inches per year, with 14.5 inches of snow per year.
