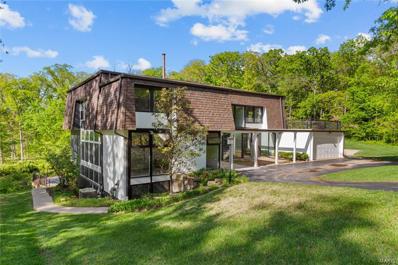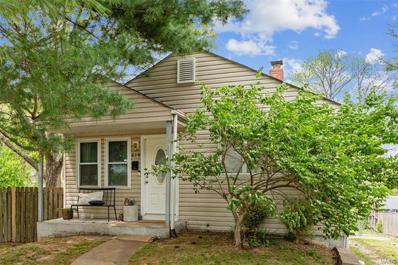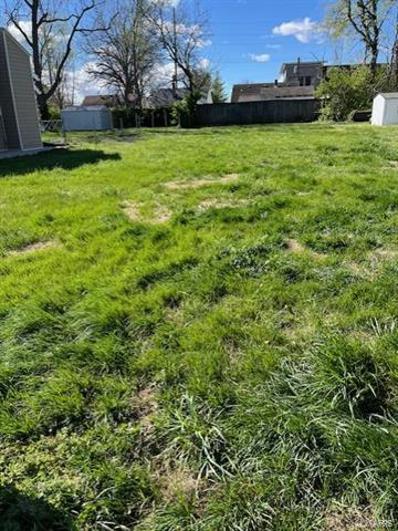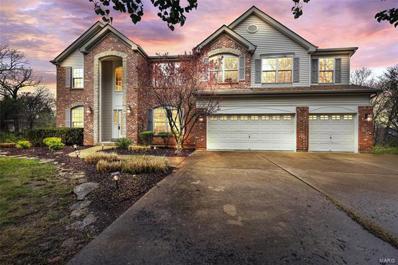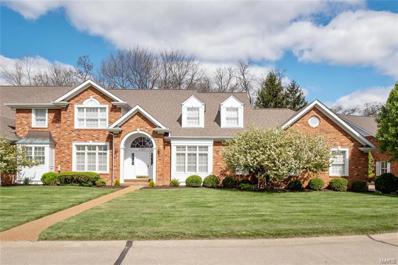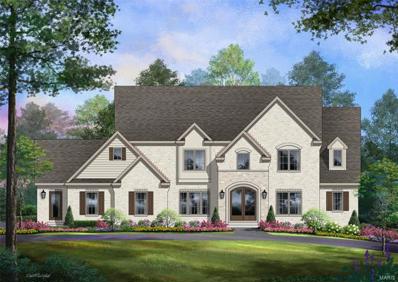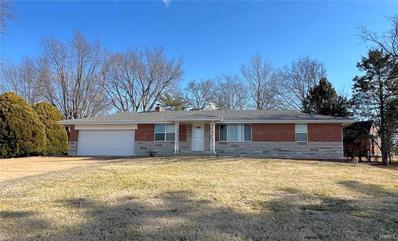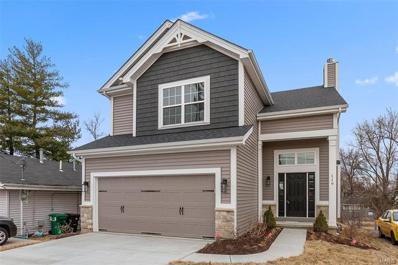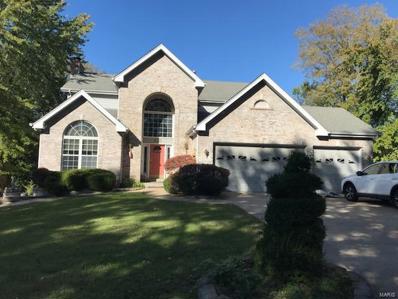Saint Louis MO Homes for Sale
Open House:
Sunday, 4/28 6:30-7:30PM
- Type:
- Single Family
- Sq.Ft.:
- 4,400
- Status:
- NEW LISTING
- Beds:
- 7
- Lot size:
- 1 Acres
- Year built:
- 1961
- Baths:
- 5.00
- MLS#:
- 24024627
- Subdivision:
- Robyn Hills
ADDITIONAL INFORMATION
Meet the classic Sunset Hills, + Mid-Century Modern, and then turned luxury! You might have to see it to believe it. The open floor plan boasts a 2 level family room + a 2 level atrium. You'll step into Hickory flooring, floor to ceiling windows, & loads of natural light. The dining room has a brick wall and floor to ceiling windows. Views, green, & light galore, everywhere you look. The gourmet kitchen is waiting for you & includes a breakfast bar, granite counters, high end appliances & an amazing view of the 1 acre lot and inground pool. The dual fireplace enhances the kitchen & the adjoining family room. Complete with a master suite on each level! A master + 2 beds on the main level, 4 beds on the 2nd fl, + 1 suite offers a private balcony. New bathrooms throughout, a pool lover's paradise, a finished lower level, a workshop, MF laundry, newer windows & sewer, a loft, & so much more. It's like elegant, lodge living! Loads of amenities nearby & in the Lindbergh SD.
$189,900
219 Monica Drive St Louis, MO 63127
- Type:
- Single Family
- Sq.Ft.:
- 720
- Status:
- NEW LISTING
- Beds:
- 2
- Lot size:
- 0.18 Acres
- Year built:
- 1951
- Baths:
- 1.00
- MLS#:
- 24023455
- Subdivision:
- Sunset Manor
ADDITIONAL INFORMATION
Adorable home in award winning Lindbergh schools! Open floorplan with refreshed kitchen that features stainless steel appliances, breakfast bar that provides additional counter space and storage. Wood floors throughout living room, kitchen and hall. 2 bedrooms, and updated bath complete the main level. Huge deck perfect for entertaining, large level yard is fully fenced providing privacy and includes spacious detached 2 car garage. Conveniently located in Sunset Hills, just minutes from downtown Kirkwood and easy access to highways, restaurants, shopping, and parks. Don’t miss this wonderful opportunity!
- Type:
- Other
- Sq.Ft.:
- n/a
- Status:
- Active
- Beds:
- 4
- Lot size:
- 0.12 Acres
- Baths:
- 3.00
- MLS#:
- 24020506
- Subdivision:
- Sunset Manor
ADDITIONAL INFORMATION
New custom home to be built in Sunset Hills. This 4 bedroom, 2.5 bath home features 9' first floor ceilings, fireplace in family room, full overlay custom shaker kitchen cabinets with soft close solid wood drawers, crown molding, stainless steel appliances, Quartz countertops with undermount sink, luxurious master bath with double sinks, separate tub and shower, and walk-in closet, custom millwork with 3-panel doors with 3 1/4 inch casing and 5 1/4 inch base molding. Fully sodded yard, 1 year builder warranty and 10 year structural warranty.
$735,000
9905 Kimker Lane St Louis, MO 63127
- Type:
- Single Family
- Sq.Ft.:
- 6,014
- Status:
- Active
- Beds:
- 4
- Lot size:
- 1.99 Acres
- Year built:
- 2001
- Baths:
- 5.00
- MLS#:
- 24019083
- Subdivision:
- Head Acres
ADDITIONAL INFORMATION
Sitting on 1.9 acres nestled in sought-after Sunset Hills, enjoy the convenience of city amenities in a private setting. With just over 6,000 Sqft of living space, this updated 2-story home features 4 bedrooms, 4.5 baths, and a 3-car garage. The kitchen offers custom cabinetry, stainless appliances, center island and quartz counters. Relax on the deck surrounded by trees, hop in the hot tub or cozy up by the gas fireplace in the family room. Work from home in the spacious main floor office or unwind in the loft area. Retreat to the primary suite with a walk-in closet and full bath, or pamper guests in the en-suite bedroom. The finished walk-out lower level offers a rec room, wet bar, movie theater area, and 4th bath. This property offers the ultimate blend of privacy, peace, and space.
- Type:
- Condo
- Sq.Ft.:
- 3,750
- Status:
- Active
- Beds:
- 4
- Lot size:
- 0.38 Acres
- Year built:
- 1993
- Baths:
- 4.00
- MLS#:
- 24019338
- Subdivision:
- Sunset Grove Condo Ph 4
ADDITIONAL INFORMATION
MOTIVATED SELLER!! Prepare to be enchanted by this stunning attached villa! Nestled in the Sunset Grove gated community, this home exudes elegance and is eager to welcome its new owners. Boasting 4 bedrooms, 4 baths, a unique bonus room, dining room, charming kitchen, spacious great room, and a den adjacent to the 2-story entry foyer, along with a finished lower level, there is ample space to unwind and settle in. The luxurious primary suite on the first floor features his and her closets. Bedrooms 2 &3 share a Jack and Jill bath, while the 4th bedroom offers a generous cedar closet. All are located on on the upper level. Other stand out features include elegant hardwood floors on most of the main level, granite countertops and a three-car garage. Step outside to the serene aggregate patio and enjoy a tranquil cup of coffee while taking in the meticulously landscaped yard. Care-free living at it's best....lawn care provided in the summer as well as snow removal in the winter.
$2,198,000
12208 Hadley Hill Road St Louis, MO 63127
- Type:
- Single Family
- Sq.Ft.:
- 5,400
- Status:
- Active
- Beds:
- 4
- Lot size:
- 0.76 Acres
- Baths:
- 5.00
- MLS#:
- 24014410
- Subdivision:
- Estates At Mill Hill The
ADDITIONAL INFORMATION
Custom home under construction by Rehnquist Design & Build. Located across from Sunset Country Club and 43 acre Busch conservation area. Golf cart access across the street. Part of Mill Hill Subdivision with some of Sunset Hill's finest homes. The home includes high end finishes and custom cabinetry throughout. Master suite on the first floor. Open floor plan with large windows and doors for a bright, natural light interior. 3 full suite bedrooms and a bonus room on the second floor. Walk out lower level with framing and rough in for large, finished areas. Currently Buyer has option to customize interior finishes. July 2024 completion.
- Type:
- Single Family
- Sq.Ft.:
- 1,535
- Status:
- Active
- Beds:
- 2
- Lot size:
- 0.36 Acres
- Year built:
- 1960
- Baths:
- 2.00
- MLS#:
- 24007864
- Subdivision:
- Sunset Estates
ADDITIONAL INFORMATION
This meticulously maintained property boasts 2 spacious beds & 1.5 baths across 1,350 sq ft of thoughtfully designed living space. As you step inside, you're greeted by the inviting ambiance of the LG family & dining rms, perfect for hosting gatherings & creating lasting memories. Vinyl plank flooring seamlessly flows throughout, lending both durability & sophistication to every corner of the home. The heart of the home is the recently renovated kitchen featuring NEW cabinets adorned with elegant granite counters. The eat-in kitchen area offers a cozy spot for casual dining. Unwind in the attached sunroom, offering a tranquil retreat for relaxation. The expansive outdoor patio is ideal for outdoor entertaining or simply enjoying the serene views of the level .36-acre lot, partially fenced for added security. Conveniently located near shopping destinations & hwys, this home offers the perfect blend of comfort, convenience, & charm. Home sold AS-IS. Agent has interest.
- Type:
- Single Family
- Sq.Ft.:
- n/a
- Status:
- Active
- Beds:
- 4
- Lot size:
- 0.12 Acres
- Baths:
- 3.00
- MLS#:
- 24008875
- Subdivision:
- Sunset Manor
ADDITIONAL INFORMATION
New custom modern farmhouse home just completed in Sunset Hills. This 4 bedroom, 2.5 bath home features 9' first floor ceilings, gas fireplace in family room, full overlay custom kitchen cabinets with soft close solid wood drawers, crown molding, stainless steel appliances, Quartz countertops with undermount sink, coffered ceiling in master bedroom, luxurious master bath with double sinks, separate tub and shower, and walk-in closet, Quartz countertops in all baths, custom millwork with 3-panel doors with 3 1/4 inch casing and 5 1/4 inch base molding. Fully sodded yard, professionally landscaped, 1 year builder warranty and 10 year structural warranty.
- Type:
- Single Family
- Sq.Ft.:
- n/a
- Status:
- Active
- Beds:
- 3
- Year built:
- 1997
- Baths:
- 4.00
- MLS#:
- 23038749
- Subdivision:
- Meacham Park
ADDITIONAL INFORMATION
Please bring only qualified buyers to see this beautiful property. Come see this hidden jewel in Sunset Hills. Home has 3 bedrooms and a loft that can be used as an additional bedroom, office or sitting room. Main floor Master bedroom with large walk in closet and Hugh master bathroom with separate bathtub and shower. Entry foyer present an open floor plan with large great room and dining room with plenty of natural light from large windows. Kitchen has granite counters tops, garbage disposal, dishwasher, lots of cabinets and stainless steel appliances. Spacious Breakfast room opens up to a deck where it overlooks a beautiful private yard. Main floor laundry room is an added amenity. Fabulous finished lower level with a wet bar, full bathroom with shower and a fireplace. Sellers Motivated. Price reduction.

Listings courtesy of MARIS MLS as distributed by MLS GRID, based on information submitted to the MLS GRID as of {{last updated}}.. All data is obtained from various sources and may not have been verified by broker or MLS GRID. Supplied Open House Information is subject to change without notice. All information should be independently reviewed and verified for accuracy. Properties may or may not be listed by the office/agent presenting the information. The Digital Millennium Copyright Act of 1998, 17 U.S.C. § 512 (the “DMCA”) provides recourse for copyright owners who believe that material appearing on the Internet infringes their rights under U.S. copyright law. If you believe in good faith that any content or material made available in connection with our website or services infringes your copyright, you (or your agent) may send us a notice requesting that the content or material be removed, or access to it blocked. Notices must be sent in writing by email to DMCAnotice@MLSGrid.com. The DMCA requires that your notice of alleged copyright infringement include the following information: (1) description of the copyrighted work that is the subject of claimed infringement; (2) description of the alleged infringing content and information sufficient to permit us to locate the content; (3) contact information for you, including your address, telephone number and email address; (4) a statement by you that you have a good faith belief that the content in the manner complained of is not authorized by the copyright owner, or its agent, or by the operation of any law; (5) a statement by you, signed under penalty of perjury, that the information in the notification is accurate and that you have the authority to enforce the copyrights that are claimed to be infringed; and (6) a physical or electronic signature of the copyright owner or a person authorized to act on the copyright owner’s behalf. Failure to include all of the above information may result in the delay of the processing of your complaint.
Saint Louis Real Estate
The median home value in Saint Louis, MO is $392,300. This is higher than the county median home value of $184,100. The national median home value is $219,700. The average price of homes sold in Saint Louis, MO is $392,300. Approximately 75.08% of Saint Louis homes are owned, compared to 19.31% rented, while 5.61% are vacant. Saint Louis real estate listings include condos, townhomes, and single family homes for sale. Commercial properties are also available. If you see a property you’re interested in, contact a Saint Louis real estate agent to arrange a tour today!
Saint Louis, Missouri 63127 has a population of 8,511. Saint Louis 63127 is more family-centric than the surrounding county with 37.76% of the households containing married families with children. The county average for households married with children is 29.23%.
The median household income in Saint Louis, Missouri 63127 is $101,058. The median household income for the surrounding county is $62,931 compared to the national median of $57,652. The median age of people living in Saint Louis 63127 is 47.6 years.
Saint Louis Weather
The average high temperature in July is 89.1 degrees, with an average low temperature in January of 23.8 degrees. The average rainfall is approximately 42.6 inches per year, with 14.9 inches of snow per year.
