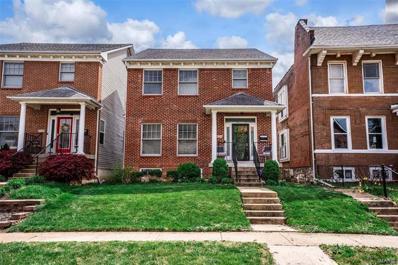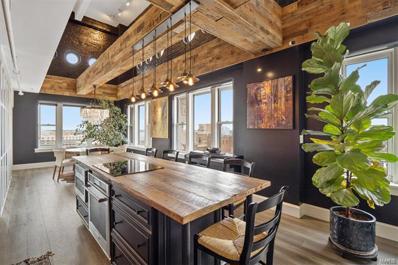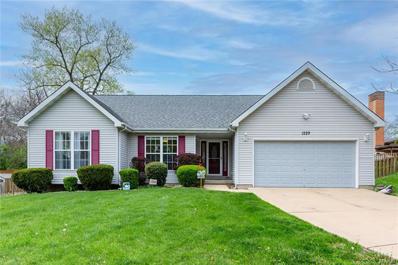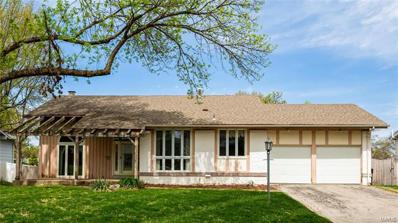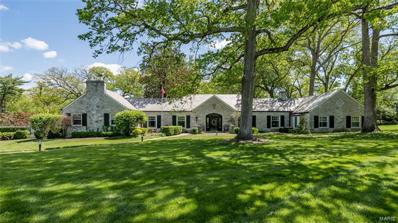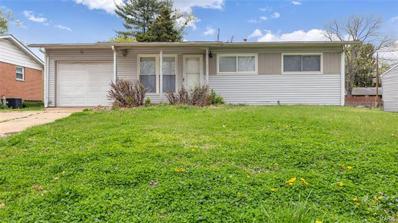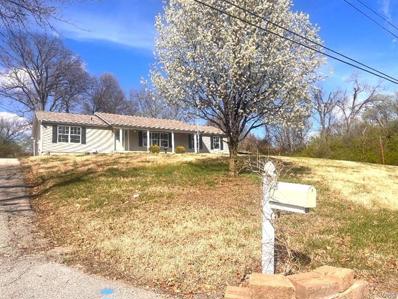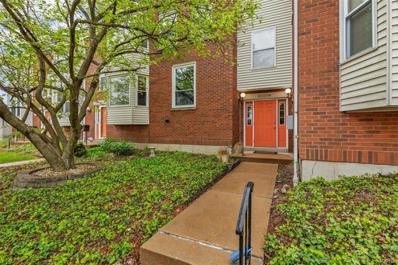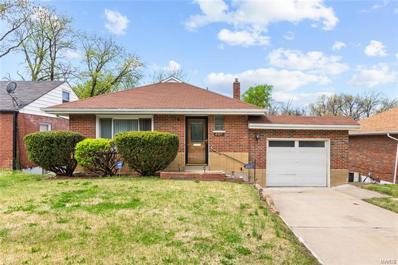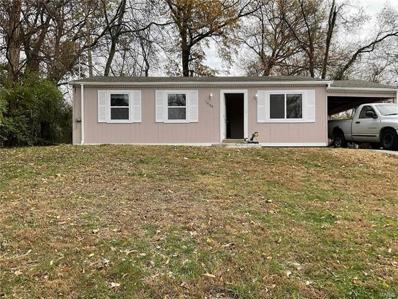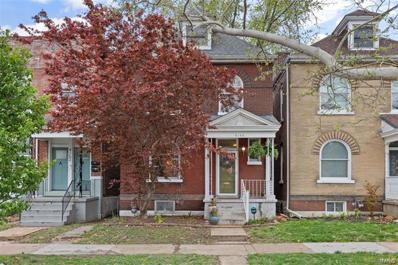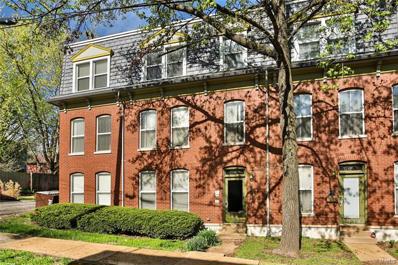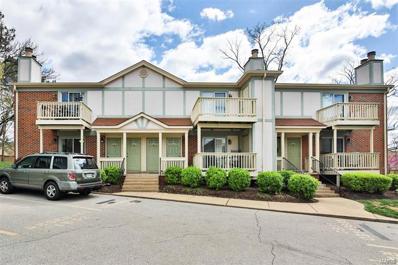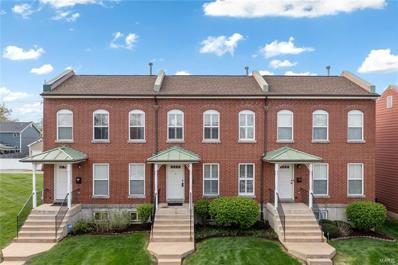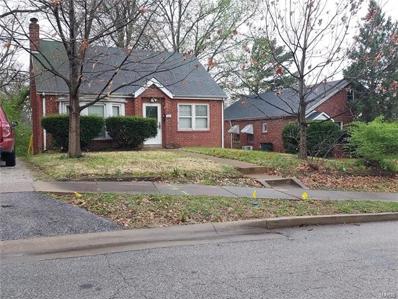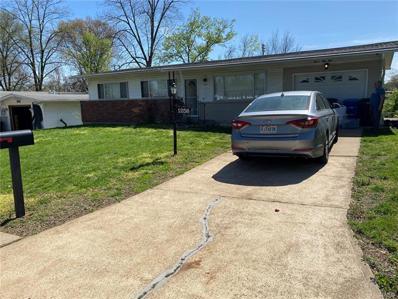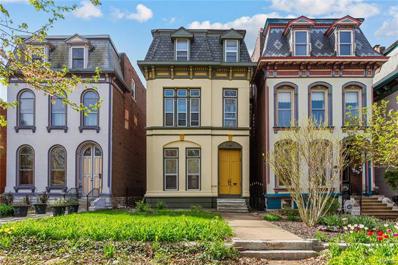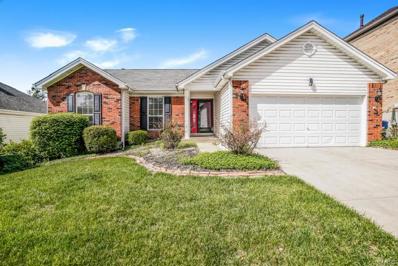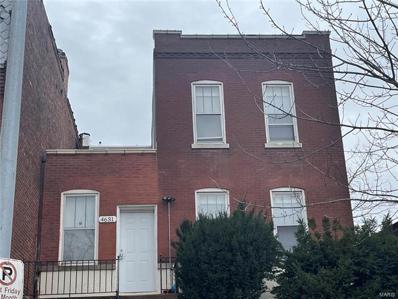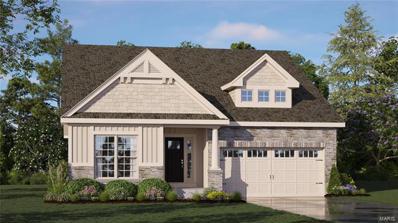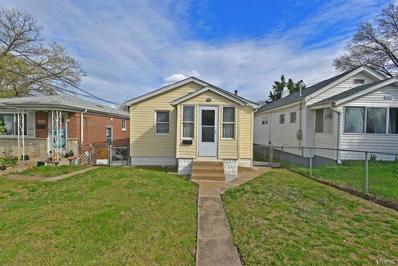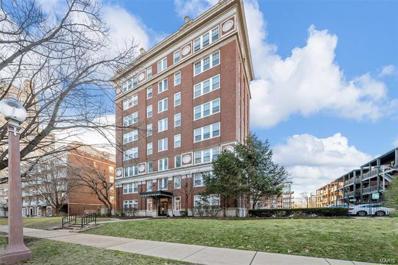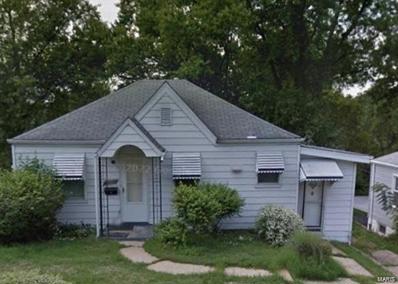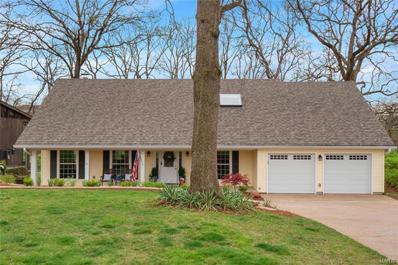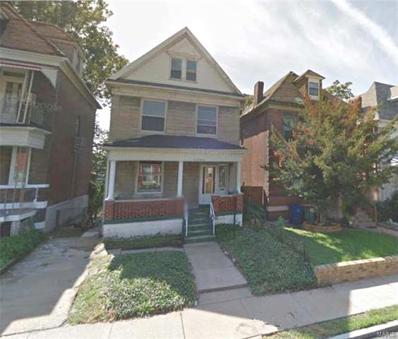St Louis MO Homes for Sale
- Type:
- Single Family
- Sq.Ft.:
- 2,184
- Status:
- Active
- Beds:
- 3
- Lot size:
- 0.1 Acres
- Year built:
- 2008
- Baths:
- 3.00
- MLS#:
- 24019853
- Subdivision:
- Skinker-debaliviere/washington Heights
ADDITIONAL INFORMATION
Pride of ownership shows in this gorgeous 2 story home.Built in 2008 this energy efficient home is low maintenance and will be easy to own & enjoy for years to come. Walking distance to award winning Forest Park, easy commute to Washington University & BJC. Step on to the covered front porch in to the welcoming foyer & enjoy the hardwood floors throughout the main level. Spacious living room features a gas fireplace & built in nook. Light and bright kitchen features white cabinetry, solid surface counters, center island, gas range & stainless steel hood vent. The main floor is completed with a half bath & main floor laundry. Upstairs you will find all NEW carpet, a spacious master retreat with a full luxury bath; over sized soaker tub,separate shower,dual sinks & walk in closet. The two additional bedrooms are both spacious & share a hall bath. Outside you will enjoy relaxing on the composite deck overlooking the manageable level yard & two car garage. Don’t miss out!
- Type:
- Condo
- Sq.Ft.:
- n/a
- Status:
- Active
- Beds:
- 3
- Year built:
- 2008
- Baths:
- 3.00
- MLS#:
- 24021743
- Subdivision:
- The Syndicate
ADDITIONAL INFORMATION
Welcome to the epitome of luxury living in downtown St. Louis! Nestled atop one of the city's most coveted addresses, this exquisite THREE-BEDROOM, CORNER PENTHOUSE offers the ultimate blend of sophistication, comfort, + unparalleled views. Step into a world of opulence spread across THREE LEVELS, meticulously designed to offer both privacy and grandeur. No detail has been overlooked in the creation of this masterpiece (UNLIKE ANYTHING IN ST. LOUIS). Enjoy (2) luxurious bedroom suites w/spa-like bathrooms offering a sanctuary of comfort and style. Indulge in the STUNNING OPEN-AIR KITCHEN perfect for culinary creations and entertaining alike. Ascend to the upper level & crowning jewel— the PRIVATE ROOFTOP TERRACE. With sweeping vistas & sunset views, this outdoor oasis is the perfect setting for entertaining or enjoying quiet evenings under the stars. Top it off with a building rich in amenities designed to enhance your lifestyle + heated GARAGE PARKING FOR (3) VEHICLES! Amazing space!
- Type:
- Single Family
- Sq.Ft.:
- 2,600
- Status:
- Active
- Beds:
- 3
- Lot size:
- 0.5 Acres
- Year built:
- 2005
- Baths:
- 3.00
- MLS#:
- 24016783
- Subdivision:
- Jane Chambers
ADDITIONAL INFORMATION
Get ready to be impressed. This charming property offers the perfect blend of comfort & style. You'll pull up to great curb appeal and then you'll step into an awesome, open floor plan with a great room that has earned it's name. The great room offers a floor to ceiling stone fireplace, a vaulted ceiling, and flows perfectly into the kitchen which will make entertaining family and friends a breeze. The kitchen is lovely and complete with granite counters, SS appliances and plenty of space for meal time. Plus, main floor laundry too. The finished lower level, complete with a full bath, only enhances the amazing livability this home offers. The French doors lead out to a large, fenced yard with an above ground pool and spa. How about that covered, stamped patio? With spacious living areas, modern touches and a prime location, this home is ideal. Loads of amenities nearby. Don't miss the opportunity to make this your own slice of paradise in the heart of Saint Louis. Welcome home!
- Type:
- Single Family
- Sq.Ft.:
- n/a
- Status:
- Active
- Beds:
- 4
- Lot size:
- 0.28 Acres
- Year built:
- 1968
- Baths:
- 3.00
- MLS#:
- 24013593
- Subdivision:
- Brookdale Add 6
ADDITIONAL INFORMATION
Located in a desirable neighborhood, and in a sought after area, this one has the perfect floorplan for families or it could be the investment property you've been looking for. This 4 bedroom, 3 bath home only needs you and your personal touch and offers a splash of vintage too. There is an abundance of light, throughout the home, that will immediately catch your attention. The lovely light, high ceilings, and open floor plan, makes for amazing livability. The kitchen is new(er) with hard surface counters and great appliances. The bathrooms have had some updates too. The large yard is oversized, and fenced, just perfect for those summer BBQs. This home provides easy access to schools, parks, shopping, and dining options. With its inviting atmosphere, and convenient location, it's the ideal place to create lasting memories with family and friends. Don't miss out on the opportunity to make this house your forever home! Make an appointment and come take a look!
$1,795,000
28 Huntleigh Woods St Louis, MO 63131
- Type:
- Single Family
- Sq.Ft.:
- 4,182
- Status:
- Active
- Beds:
- 3
- Lot size:
- 3.62 Acres
- Year built:
- 1930
- Baths:
- 5.00
- MLS#:
- 24012753
- Subdivision:
- Huntleigh Woods
ADDITIONAL INFORMATION
Experience tranquility and elegance in this lovingly renovated and maintained estate situated on 3.6 lush acres in Prestigious Huntleigh Woods. The Open Floor plan & walls of windows fill the home with light. From the moment you enter you will notice the high ceilings and gracious entry which flows into the Formal Din Room and Spacious Living Room. The state-of-the-art gourmet kitchen is perfect for hosting memorable gatherings & leads to all the Generous living spaces. Three fireplaces allow for private gathering spaces. Luxurious primary suite offers a peaceful oasis with an office/dec area & a luxury bath w/ soaking tub & walk-in shower. Plus a private door to expansive & beautiful terrace. Additionally, 2 ensuite bedrooms provide privacy for family or guests. The LL features a rec room, 4TH Bdrm, & full bath. Outside, the private paradise awaits w/ an in-ground pool, expansive patios, lush greenery, & mature trees. The lush grounds offers numerous entertaining opportunities.
- Type:
- Single Family
- Sq.Ft.:
- 1,445
- Status:
- Active
- Beds:
- 3
- Lot size:
- 0.17 Acres
- Year built:
- 1961
- Baths:
- 2.00
- MLS#:
- 24019446
- Subdivision:
- Columbia Hills
ADDITIONAL INFORMATION
This charming ranch in Spanish Lake is the perfect addition to your investment portfolio or a great starter home for a first time homebuyer. Through the front door enter into the spacious living area with updated floors, separate dining room, and large white kitchen. Off the kitchen you will find a sun room with a statement freestanding stove. This space is perfect for a home office or extra family room. Down the hall you will find 3 bedrooms and 1 full bath. Head downstairs to the partially finished basement with bar and storage area. Outside to the spacious fenced in backyard with a patio is great for entertaining! Attached 1 car garage and oversized driveway for extra parking. Conveniently located near highways, parks, and shopping!
- Type:
- Single Family
- Sq.Ft.:
- 1
- Status:
- Active
- Beds:
- 3
- Lot size:
- 0.49 Acres
- Year built:
- 2005
- Baths:
- 2.00
- MLS#:
- 24021741
- Subdivision:
- Lackland Park
ADDITIONAL INFORMATION
Welcome to your secluded haven! This enchanting property offers a rare opportunity to own a tranquil slice of paradise conveniently situated right off HWY 170 and 270. Embrace the serenity of country living while being just moments away from urban conveniences. Key Features: Prime Location: Perfectly positioned for easy access, yet tucked away from the hustle and bustle, this 0.49-acre gem offers the best of both worlds. Spacious Residence: Step inside to discover a quiet and cozy 3 bedroom, 2 bath home that warmly welcomes you with its inviting ambiance. Expansive Basement: Venture downstairs to find a sprawling lower level boasting 4 additional rooms, providing ample space for recreation, hobbies, or potential expansion. Ideal for Families: With its generous layout, this residence is tailor-made for accommodating a large family, fostering countless memories and moments of togetherness. Natural Beauty: Surround yourself with the beauty of nature as you explore
- Type:
- Condo
- Sq.Ft.:
- 940
- Status:
- Active
- Beds:
- 2
- Year built:
- 1981
- Baths:
- 2.00
- MLS#:
- 24020801
- Subdivision:
- Park Ave Condo
ADDITIONAL INFORMATION
Welcome to your urban oasis! This stunning 2 bed, 1.5 bath condo offers the perfect blend of convenience and luxury. With a spacious garage and extra storage, you'll have plenty of room for all your belongings. Cozy up by the fireplace in the updated living space, complete with in-unit laundry for ultimate convenience. The secure building provides peace of mind, while the updated kitchen and bath elevate your everyday living experience. Located in the heart of the city, you're just minutes away from SLU, Downtown, Soulard, and Lafayette Square, ensuring you're always close to the action. City living has never been more enticing – this condo is move-in ready with all appliances included, offering a seamless transition into your new home. Enjoy easy access to amenities like City Foundry, Armory, TopGolf, and Target, making every day a new adventure.
$139,900
4307 Nelson St Louis, MO 63121
- Type:
- Single Family
- Sq.Ft.:
- n/a
- Status:
- Active
- Beds:
- 2
- Year built:
- 1954
- Baths:
- 1.00
- MLS#:
- 24021660
- Subdivision:
- Electric Homesites
ADDITIONAL INFORMATION
Welcome Home! This fully renovated gem boasts 2 bedrooms, 1 bath, and a partially finished basement that will exceed your expectations. Step inside to discover the beautiful, shinning hardwood floors.The spacious living area is bathed in natural light, perfect for relaxing or entertaining guests. The kitchen is a chef's delight, with all new appliances.Downstairs, the partially finished basement provides additional living space with a Jacuzzi tub that will be great for entertainment. Come make this home yours!
- Type:
- Single Family
- Sq.Ft.:
- n/a
- Status:
- Active
- Beds:
- 3
- Lot size:
- 0.23 Acres
- Year built:
- 1962
- Baths:
- 1.00
- MLS#:
- 24021689
- Subdivision:
- Chambers Park
ADDITIONAL INFORMATION
This is an AS IS Sale. Seller to make no repairs, warranties or allow any inspections. Please do your due diligence up front. Home was renovated in 2022. Home has been vandalized. Please submit offers on a special sales contract with Proof of Funds and Seller's AS IS Addendum that is in supplements.
- Type:
- Single Family
- Sq.Ft.:
- n/a
- Status:
- Active
- Beds:
- 5
- Lot size:
- 0.08 Acres
- Year built:
- 1893
- Baths:
- 1.00
- MLS#:
- 24005693
- Subdivision:
- Tyler Place Add
ADDITIONAL INFORMATION
Say hello to a Shaw stunner located in walking distance to Tower Grove Park, Botanical Gardens, Fiddlehead Fern Coffee, Bailey’s Range, the list goes on! This 5 bed beauty has a welcoming entryway w/ incredible woodwork. The cozy living room boasts of a gorgeous antique fireplace. The dining will stun w/ wainscotting & a coffered ceiling. The recently updated kitchen is the perfect mix of modern/traditional style w/ newer cabinets, stainless appliances, & newer countertops! The kitchen includes a cute coffee bar area for your morning jump start. Upstairs, 4 bedrooms w/ a full bath round out the 2nd floor. The primary bedroom has a touch of classic STL w/ exposed brick. The 3rd floor provides the perfect multi functional space - 5th bedroom, playroom, office, or extra living area - choose your adventure knowing there’s space (& storage) galore! The spacious backyard provides the perfect outdoor living space for hosting summer parties. The only thing missing with this Shaw beaut is YOU!
- Type:
- Condo
- Sq.Ft.:
- n/a
- Status:
- Active
- Beds:
- 2
- Year built:
- 1983
- Baths:
- 1.00
- MLS#:
- 24019124
- Subdivision:
- Northwest Lafayette Square
ADDITIONAL INFORMATION
This is a beautiful two bedroom, one bath, light filled condo in the historic Lafayette Square Neighborhood. Enjoy the bright light throughout from the windows (corner unit) and from the skylights, plus your own private deck off of one bedroom. This is a newer building but the style fits nicely with the historic architecture the neighborhood is known for. The living room is cozy and there is an additional bonus space that is perfect as a home office or reading nook. The full sized laundry is super convenient in the unit, right off the kitchen. The kitchen/dining area is spacious and attractive with some updated lighting, maple cabinets and stainless appliances. One assigned parking space and additional storage in the basement are added benefits. Walk to restaurants, shops, and Lafayette Park! Newer HVAC and hot water heater too! Schedule your appointment today!
- Type:
- Condo
- Sq.Ft.:
- n/a
- Status:
- Active
- Beds:
- 2
- Lot size:
- 0.07 Acres
- Year built:
- 1950
- Baths:
- 1.00
- MLS#:
- 24018741
- Subdivision:
- Brentwood Forest Condo Ph Six
ADDITIONAL INFORMATION
Welcome to 1650 E Swan Cir located in Brentwood Forest. This condo is just blocks from Highway 64/40 and Downtown Clayton. This main level 2 bed, 1 bath offers newer, luxury, vinyl flooring in living room, dining area, hallway and bedrooms. Tastefully updated bathroom, and flooring. The spacious primary bedroom leads to Bedroom 2 that steps out onto oversize deck that is like no other in the complex. Overlooking the common ground, the deck provides peace and quiet and perfect place to entertain guests! There is a deck off the living room as well perfect for a morning coffee and relaxing. The living room offers a corner wood burning fireplace as the true focal point of your living space. The Kitchen offers tile floors, abundant counter and cabinet space, Stove, Microwave, Dishwasher, Stackable Washer and Dryer. All of this plus the amazing amenities of Brentwood Forest like the pools, gazebo and pond, clubhouse and tennis courts. This is a must see in Brentwood Forest.
- Type:
- Single Family
- Sq.Ft.:
- 1,040
- Status:
- Active
- Beds:
- 2
- Lot size:
- 0.06 Acres
- Year built:
- 2005
- Baths:
- 2.00
- MLS#:
- 24020347
- Subdivision:
- Botanical Heights
ADDITIONAL INFORMATION
Discover urban sophistication redefined in this stunning Botanical Heights townhome. This townhome invites you into a world of modern elegance & convenience. Picture-perfect, the tiled entry leads to a luminous living room, adorned w/ refinished hardwoods & custom plantation shutters. The kitchen, a haven for culinary enthusiasts, features granite countertops, double sinks, stainless steel appliances, and ample pantry space. Enjoy intimate dinners in the cozy dining nook or step outside to your private fenced patio courtyard through sliders. Ceiling lights/fans & bronze finished. Upstairs, indulge in relaxation in the master suite w/ a full bathroom, while plush new carpeting adorns the guest bedroom. The basement offers endless possibilities for additional living space & includes a roughed-in bath. Plus, with an attached 1-car garage, convenience is at your fingertips. Live your best urban lifestyle. Enjoy all of the easy highway access, near hospitals district & St. Louis University.
- Type:
- Single Family
- Sq.Ft.:
- n/a
- Status:
- Active
- Beds:
- 2
- Lot size:
- 0.19 Acres
- Year built:
- 1949
- Baths:
- 2.00
- MLS#:
- 24017360
- Subdivision:
- Vinita Park
ADDITIONAL INFORMATION
Great Brick 2 Bedroom home is the house for anyone wanting sweat equity. Home has hardwood floors in Large Living room/Dining room combo, will refinish beautifully. Built in bookcases need that last 2 coats of paint to finish off the living room built in shelving. Wood burning fireplace is perfect for winter nights. Bow/bay window in the dining area adds that touch of old school elegance. Center hall takes you to the Kitchen can use some new flooring but plenty of cabinets, all appliances stay. Center hall has access to the main hall bath. Bath has updated pedestal sink, and a linen closet. Main center hall also has a storage closet for household needs. Main floor bedroom is next to bathroom and has double his and her closets. Access to enclosed rear porch from main floor bedroom. Rear porch has new roof just completed. Rear porch needs refinishing. Center hall has glass door that leads to upper level bedroom suite w/2nd full bath and huge closet. Home sold as is.
- Type:
- Single Family
- Sq.Ft.:
- n/a
- Status:
- Active
- Beds:
- 3
- Lot size:
- 0.21 Acres
- Year built:
- 1959
- Baths:
- 3.00
- MLS#:
- 24021671
- Subdivision:
- Madonna Hills 2
ADDITIONAL INFORMATION
Welcome to this very sweet and cozy family home, quiet and kids' friendly neighborhood seller says. Property is close to everything; public transportation, major highways and walking distance to the shopping center. New bathroom in the walkout basement and possible in laws quarter. This home is just waiting for some love and personal touches. Seller is ready to sell and waiting for an offer.
$619,900
2326 Park Avenue St Louis, MO 63104
- Type:
- Single Family
- Sq.Ft.:
- n/a
- Status:
- Active
- Beds:
- 4
- Lot size:
- 0.16 Acres
- Year built:
- 1881
- Baths:
- 3.00
- MLS#:
- 24018909
- Subdivision:
- Finkman Add
ADDITIONAL INFORMATION
Calling all rehab enthusiasts! Own a piece of Lafayette Square in this grand 4 bed, 3.5 bath home built in 1881. Demo & some rehab already begun - unleash your vision & restore this historic gem to its former glory! Boasting over 4,700 sq ft & some original architectural details, this property offers endless possibilities. Want a rooftop deck with an amazing view?..there is space for it! Pick your own details instead of buying someone else's vision! Plus, a charming carriage house with a 1 bed, 1 bath apartment - perfect for income or a guest suite. Don't miss this rare opportunity to revitalize a piece of St. Louis history!
- Type:
- Single Family
- Sq.Ft.:
- n/a
- Status:
- Active
- Beds:
- 3
- Lot size:
- 0.16 Acres
- Year built:
- 1988
- Baths:
- 3.00
- MLS#:
- 24021419
- Subdivision:
- Polo Parc 1
ADDITIONAL INFORMATION
No showings until open house 04/14/2024. Three bedroom, 3 full bath ranch home in Polo Parc Subdivision in Maryland Heights! Hardwood flooring in Great Room, Dining Area and Foyer. Wood burning Fireplace in the Great Room, perfect for family gatherings and cozy nights in front of a fire. All appliances except washer and dryer will stay with the home. There is a cute deck off of the eating area and a patio below with a private backyard. The lower level has a finished area perfect for game nights. Great location, close to the YMCA, Maryland Heights Community Center, and walking distance to the beautiful Creve Coeur Park! This home is waiting on the right owner and it could be you!
- Type:
- Single Family
- Sq.Ft.:
- 1,874
- Status:
- Active
- Beds:
- 5
- Lot size:
- 0.09 Acres
- Year built:
- 1904
- Baths:
- 3.00
- MLS#:
- 24018303
- Subdivision:
- St Louis Commons Add
ADDITIONAL INFORMATION
Beautiful Single Family rental Home! This home has Vinyl Plank floors throughout with a Spacious kitchen with Ample Storage Space! 4 Large Bedrooms in the Upstairs! and a Large family room and Dining Room 1 Full Bathroom upstairs and 1 half bathroom downstairs. This home has Central Air/Heating and both Gas and Electric. Has Spacious Back yard with parking with additional space as well for extra storage/Washer/Dryer Hookups in Basement.
$665,960
5334 Tesson Court St Louis, MO 63128
- Type:
- Other
- Sq.Ft.:
- 1,748
- Status:
- Active
- Beds:
- 2
- Lot size:
- 0.12 Acres
- Baths:
- 2.00
- MLS#:
- 24018696
- Subdivision:
- The Enclave At Tesson Ridge
ADDITIONAL INFORMATION
Ready to SELL. Hardesty Homes is offering this INVENTORY HOME DEAN MARTIN MODEL a 2 bedroom, 2 bath home with den/study and 1748 sgft of living space. Tons of upgrades included designer selected colors, Primary Suite with box bay, electric fireplace, fabulous gourmet kitchen featuring granite countertops, stainless steel appliances (including a chimney style hood) & huge center island. 9' ceilings throughout main floor. Great Room and Primary Suite feature a coffered ceiling, while the Foyer features a trimmed & lighted tray ceiling. Stone elevation with vinyl board n batten and accent vinyl shake material, backs to common ground. Such a convenient location close to area shopping, dining and Mercy Hospital. Hardesty Homes is a 3rd generation builder and is known for the highest caliber of new home craftsmanship. This home is just being started and will be ready to go late this Summer!
- Type:
- Single Family
- Sq.Ft.:
- 1,308
- Status:
- Active
- Beds:
- 2
- Lot size:
- 0.1 Acres
- Year built:
- 1925
- Baths:
- 2.00
- MLS#:
- 24021441
- Subdivision:
- Cottage Homesites Add
ADDITIONAL INFORMATION
Great clean starter home located on quiet street in convenient South St Louis City neighborhood. House offers nice size living room, 2 bedrooms, mud room/front porch, kitchen and full updated bathroom on main level. Second bedroom currently used as dining room. Finished walk up lower level offers large family/rec room with bar, half bathroom, storage and office room. Leveled back yard with concrete patio and one car detached garage. Freshly painted, thermal windows, roof about 9 years old.
- Type:
- Condo
- Sq.Ft.:
- n/a
- Status:
- Active
- Beds:
- 2
- Year built:
- 1917
- Baths:
- 2.00
- MLS#:
- 24008736
- Subdivision:
- 5330-5360 Pershing Condos
ADDITIONAL INFORMATION
One of the largest 2 bed 2 bath end units in complex with treetop views in historic Skinker-DaBalivere Neighborhood. Gourmet Kitchen w/custom cabinets, ss appliances, under cabinet lights, granite counters and breakfast bar. Master bedroom suite with full Bth and plenty of storage; add’l bedroom w/double closet, freshly painted with some wood floors. Highlights include:1 secure deeded pkg space, in unit washer/dryer hook up plus full sized units on each floor, electric front door security system, elevator equipped building. This sophisticated condo is perfect for anyone who likes to entertain and be close to many amenities! Great location~1 block N of Forest Park. Walking distance to Starbucks, Grocery Store & Restaurants. Nearby WUSTL, SLU, CORTEX & BJC. Attractions include: The Loop, CWE, Wash U, Art & History Museums, Zoo, Muny & Science Center! Served by the Metro Bus Wash U Gold Line Route and nearby Metro Link or short drive to Downtown & Clayton. FHA Approved
- Type:
- Single Family
- Sq.Ft.:
- 792
- Status:
- Active
- Beds:
- 2
- Lot size:
- 0.23 Acres
- Year built:
- 1941
- Baths:
- 1.00
- MLS#:
- 24021426
- Subdivision:
- Coburg Lands Lt 25 Sub Of
ADDITIONAL INFORMATION
Occupied - Please do not disturb tenant. No showings without accepted contract. *Excellent investment and rental opportunity to add to your portfolio.* Newer roof, carpeted, plenty of storage in the basement, sun room, huge backyard, newer pipework done under house. Rent Raised to $690 as of 10/1/23 MTM tenant. Property sold as-is, seller to make no repairs, inspections for buyer's information only; use special sale contract. NO SELLER FINANCING
- Type:
- Single Family
- Sq.Ft.:
- 2,475
- Status:
- Active
- Beds:
- 4
- Lot size:
- 0.27 Acres
- Year built:
- 1966
- Baths:
- 3.00
- MLS#:
- 24019519
- Subdivision:
- Windsor Spring Estates 4th Add
ADDITIONAL INFORMATION
Discover 1470 Royal Springs Dr, a home nestled on a tranquil, tree-lined street in the sought-after Lindbergh Schools district. Experience a lifestyle transformation as you step into this elegant abode boasting lavish finishes, spacious interiors, and entertainment-ready spaces. Entertain with ease in the grand foyer, formal dining area, and custom kitchen featuring a breakfast nook and wet bar. Flowing seamlessly into the family living space, enjoy cozy evenings by the fireplace or outdoor gatherings on the large brick patio. The master suite offers a spa-like retreat with a walk-in shower, double vanity and large walk-in closet, while the guest bedrooms and baths exude comfort and style. Enjoy this one of a kind, sunset hills street, where the neighborhood activities are endless and the memories built with other families on the street will continue for years to come. Experience refined living in this truly exceptional home.
- Type:
- Single Family
- Sq.Ft.:
- n/a
- Status:
- Active
- Beds:
- 4
- Lot size:
- 0.07 Acres
- Year built:
- 1905
- Baths:
- 1.00
- MLS#:
- 24021045
- Subdivision:
- Hayden Mcdermotts Rose Hill Add
ADDITIONAL INFORMATION
Prime for development. Property needs a complete gut rehab and is sold "as is." Neither Seller nor Listing Agent assumes any warranty, disclosure, nor representation as to property conditions and information. Property has never been occupied under Seller's ownership. No utilities are on. Plan visits during daylight hours and bring a flashlight. Please exercise extreme caution when visiting the property. There are many trip hazards. as well as soft spots in the flooring. In addition to purchase price buyer will be responsible for current tax & MSD liens against the property. Buyer is responsible for due diligence to uncover all current liens.

Listings courtesy of MARIS MLS as distributed by MLS GRID, based on information submitted to the MLS GRID as of {{last updated}}.. All data is obtained from various sources and may not have been verified by broker or MLS GRID. Supplied Open House Information is subject to change without notice. All information should be independently reviewed and verified for accuracy. Properties may or may not be listed by the office/agent presenting the information. The Digital Millennium Copyright Act of 1998, 17 U.S.C. § 512 (the “DMCA”) provides recourse for copyright owners who believe that material appearing on the Internet infringes their rights under U.S. copyright law. If you believe in good faith that any content or material made available in connection with our website or services infringes your copyright, you (or your agent) may send us a notice requesting that the content or material be removed, or access to it blocked. Notices must be sent in writing by email to DMCAnotice@MLSGrid.com. The DMCA requires that your notice of alleged copyright infringement include the following information: (1) description of the copyrighted work that is the subject of claimed infringement; (2) description of the alleged infringing content and information sufficient to permit us to locate the content; (3) contact information for you, including your address, telephone number and email address; (4) a statement by you that you have a good faith belief that the content in the manner complained of is not authorized by the copyright owner, or its agent, or by the operation of any law; (5) a statement by you, signed under penalty of perjury, that the information in the notification is accurate and that you have the authority to enforce the copyrights that are claimed to be infringed; and (6) a physical or electronic signature of the copyright owner or a person authorized to act on the copyright owner’s behalf. Failure to include all of the above information may result in the delay of the processing of your complaint.
St Louis Real Estate
The median home value in St Louis, MO is $189,900. This is higher than the county median home value of $117,400. The national median home value is $219,700. The average price of homes sold in St Louis, MO is $189,900. Approximately 34.54% of St Louis homes are owned, compared to 44.78% rented, while 20.67% are vacant. St Louis real estate listings include condos, townhomes, and single family homes for sale. Commercial properties are also available. If you see a property you’re interested in, contact a St Louis real estate agent to arrange a tour today!
St Louis, Missouri has a population of 314,867. St Louis is less family-centric than the surrounding county with 20.81% of the households containing married families with children. The county average for households married with children is 20.81%.
The median household income in St Louis, Missouri is $38,664. The median household income for the surrounding county is $38,664 compared to the national median of $57,652. The median age of people living in St Louis is 35.2 years.
St Louis Weather
The average high temperature in July is 88.9 degrees, with an average low temperature in January of 23.4 degrees. The average rainfall is approximately 42.5 inches per year, with 15.4 inches of snow per year.
