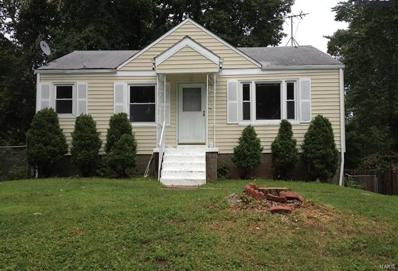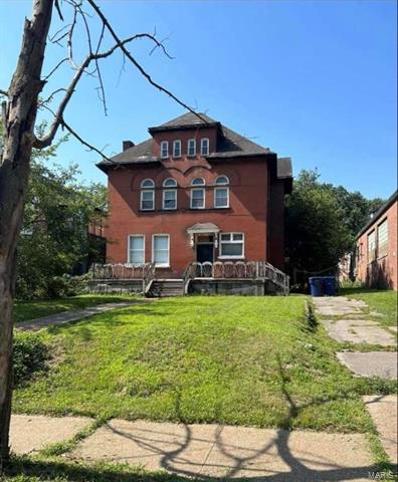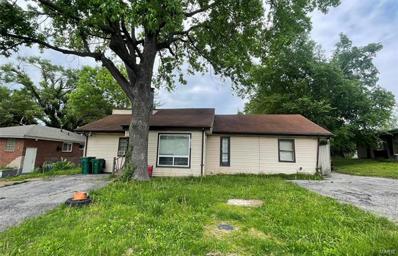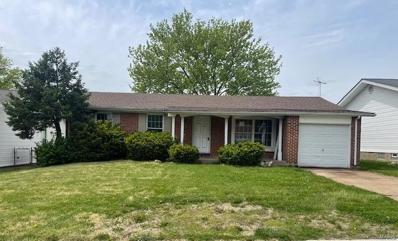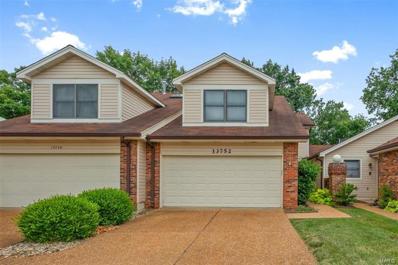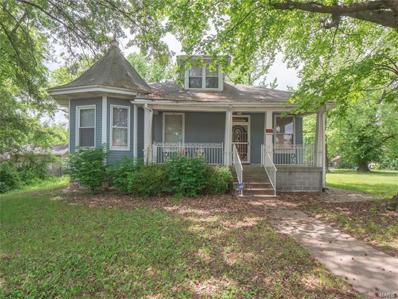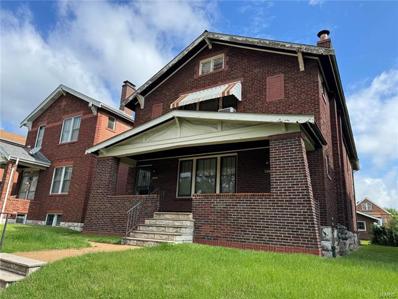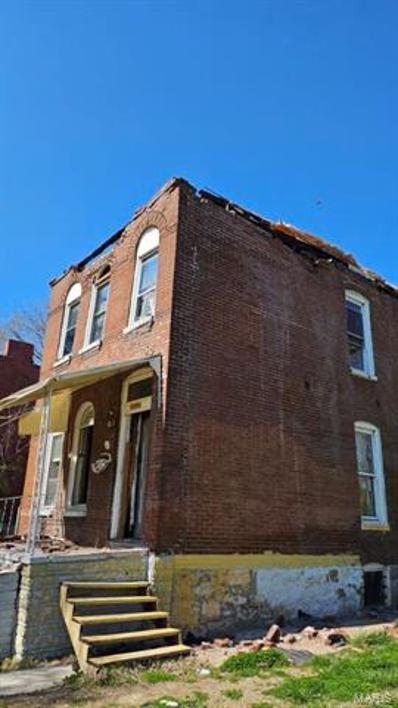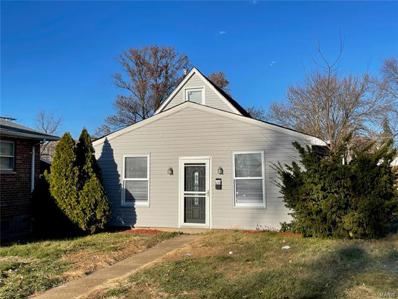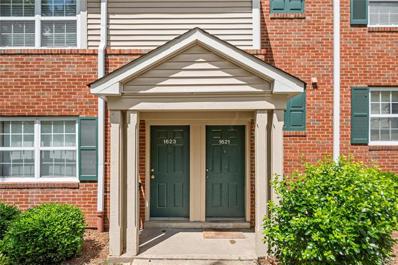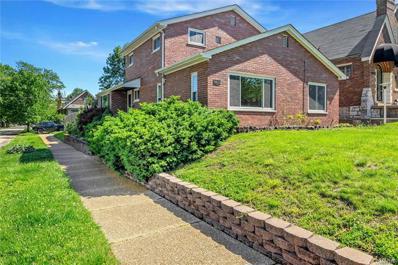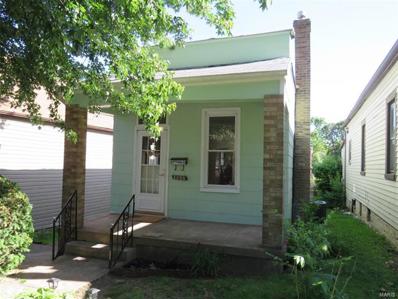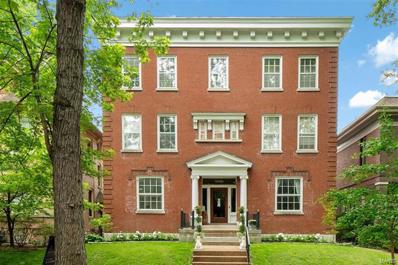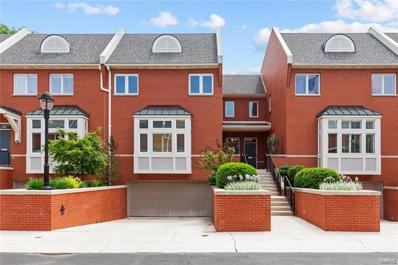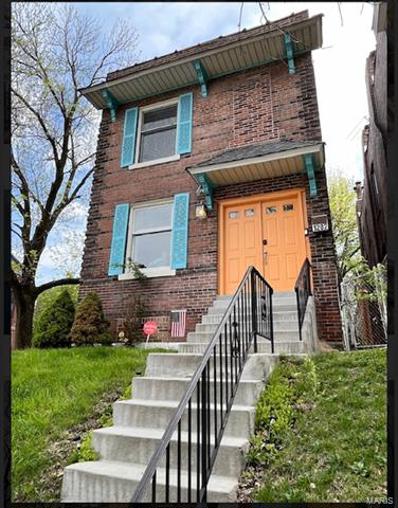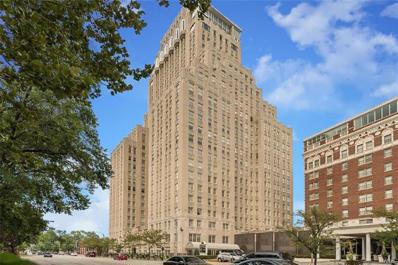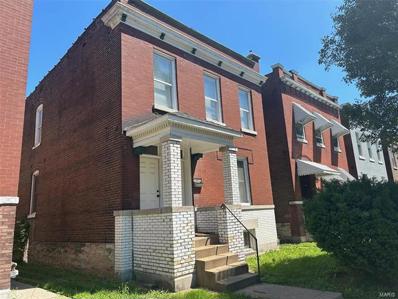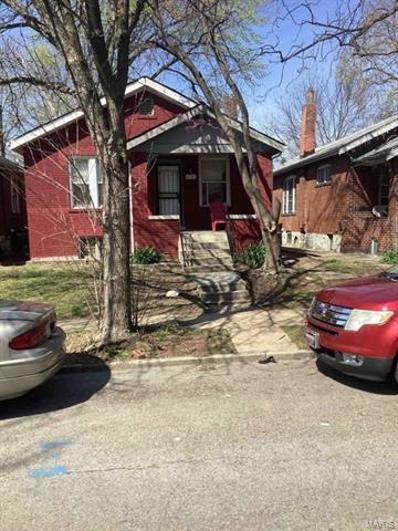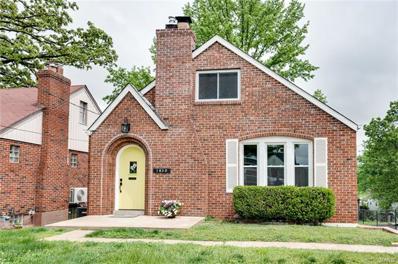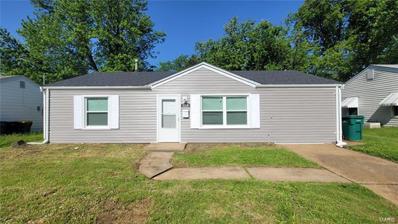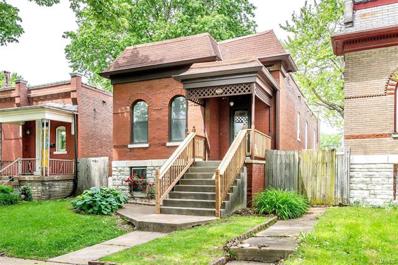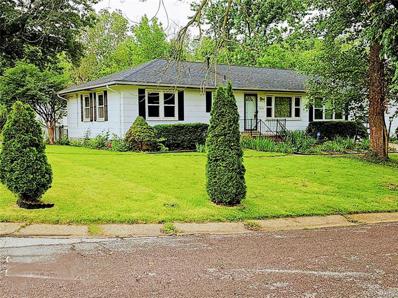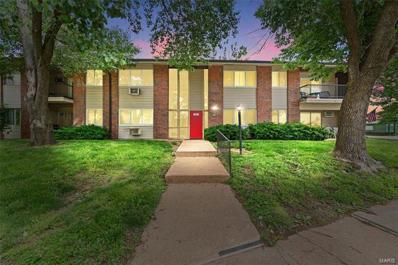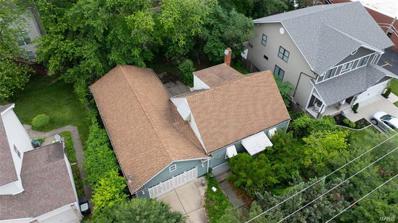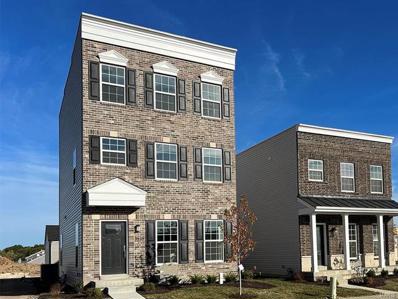St Louis MO Homes for Sale
- Type:
- Single Family
- Sq.Ft.:
- 792
- Status:
- Active
- Beds:
- 2
- Lot size:
- 0.18 Acres
- Year built:
- 1950
- Baths:
- 1.00
- MLS#:
- 24030588
- Subdivision:
- Atwater Terrace
ADDITIONAL INFORMATION
Investors, add this single family home to your portfolio today! It's tenant occupied, so enjoy cash flow from day one. The home features 2 beds, 1 bath, central air, walkout basement, and 792 square feet of living space covered by a new roof circa Nov. '23! Flooring is a mixture of wood, LVP, and vinyl tile. Thermal windows, vinyl siding, updated stack. Outside you'll find off-street parking and a fenced backyard. Rent is currently $800; Rentometer indicates $982. Expenses total $2133 including taxes, insurance, sewer, and maintenance/repairs. At asking price with current rent, this appears to be an 11.6% cap rate. Sale is to be As-Is, inspections for buyer’s knowledge only. No showings without an accepted contract (contingent on walkthrough) to preserve tenant's right to quiet enjoyment. Ask your Realtor for the rental property verification for full financial details. Sale is to be as-is. Ask your agent for additional photos.
- Type:
- Single Family
- Sq.Ft.:
- n/a
- Status:
- Active
- Beds:
- 8
- Lot size:
- 0.27 Acres
- Year built:
- 1906
- Baths:
- 2.00
- MLS#:
- 24030579
- Subdivision:
- Chamberlain Prcl Add
ADDITIONAL INFORMATION
Investor Special! Seize the opportunity to reimagine and revitalize this spacious home into a masterpiece that reflects your unique style and preferences. With its desirable location and abundant potential, this property is poised to become the envy of the neighborhood. Don't miss out on this rare chance to make your renovation dreams a reality – schedule a showing today! Selling as-is.
- Type:
- Single Family
- Sq.Ft.:
- 1,714
- Status:
- Active
- Beds:
- 3
- Lot size:
- 0.18 Acres
- Year built:
- 1954
- Baths:
- 2.00
- MLS#:
- 24030586
- Subdivision:
- Northdale
ADDITIONAL INFORMATION
Investors, add this single family home to your portfolio today! It's tenant occupied, so enjoy cash flow from day one. The home features 3 beds, 1.5 baths, central air, and an impressive 1901 square feet of space, all resting on a slab foundation. Flooring is a mixture of LVP, vinyl tile, and carpet. The kitchen features shaker style cabinets. Outside you'll find a detached garage and fenced backyard. Brand new HVAC, updated electric panel, farily new water heater; roof has some age to it but specific date is unknown. Rent is $1080; Rentometer indicates an average of $1308. Expenses total $4851 including taxes, insurance, sewer, maintenance/repairs, and property management. At asking price with current rent, this appears to be an 11.31% cap rate. Sale is to be As-Is, inspections for buyer’s knowledge only. No showings without an accepted contract (contingent on walkthrough). Ask your Realtor for the rental property verification for full financial details. Sale is to be as-is.
- Type:
- Single Family
- Sq.Ft.:
- 1,120
- Status:
- Active
- Beds:
- 3
- Lot size:
- 0.17 Acres
- Year built:
- 1969
- Baths:
- 2.00
- MLS#:
- 24029192
- Subdivision:
- Parkmont Estates 3
ADDITIONAL INFORMATION
Take a look at this ranch style home featuring 3 spacious bedrooms, 2 full baths, full basement, nice yard and attached garage. Located close to amenities and major thoroughfares. This property has tons of potential and is waiting for your finishing touches. This property is eligible under the First Look Initiative which expires after 30 full days on market. No investor offers until the first look period expires . No offers regardless of buyer type will not be negotiated within the first 7 days of listing. **THE ATTACHED SHOWING RELEASE MUST BE SIGNED AND EMAILED TO OUR OFFICE BEFORE SHOWING**
- Type:
- Condo
- Sq.Ft.:
- 1,680
- Status:
- Active
- Beds:
- 3
- Lot size:
- 0.26 Acres
- Year built:
- 1987
- Baths:
- 3.00
- MLS#:
- 24025736
- Subdivision:
- Duchesne Parque Condo 25
ADDITIONAL INFORMATION
Check out this stunning three bedroom and two and a half bath condo in the desirable Duchesne Parque subdivision! The Master bedroom is spacious and has an updated bathroom. There is also a stair lift and the master bathroom has grab rails. Two car garage with garage door opener. Amazing view from the back deck. The furnace and AC were replaced approximately 4 years ago. Washer and dryer as well as the fridge stays along with most of the furniture! The subdivision also has a nice pool and clubhouse for relaxing.
- Type:
- Single Family
- Sq.Ft.:
- n/a
- Status:
- Active
- Beds:
- 3
- Lot size:
- 0.52 Acres
- Year built:
- 1890
- Baths:
- 3.00
- MLS#:
- 24029093
- Subdivision:
- Ashby
ADDITIONAL INFORMATION
This gem is ready for its new owner! Featuring hardwood floors, over 8 foot ceilings, and a great lot. 2218 Switzer is ready for a home owner with a vision and one ready to live in old world charm! This home has 3 bedrooms, 2 baths and 1800 sf on the main and second floor. Enjoy the park like setting with mature trees and a corner lot! Don't wait schedule your tour today!
- Type:
- Single Family
- Sq.Ft.:
- 2,784
- Status:
- Active
- Beds:
- 4
- Lot size:
- 0.11 Acres
- Year built:
- 1932
- Baths:
- 2.00
- MLS#:
- 24030533
- Subdivision:
- North Pointe
ADDITIONAL INFORMATION
Lots of potential in this LARGE home. Currently could be finished as a large single family with a mother in law level and a main home or could be utilized as a duplex. Currently the utilities are seperate and there is a locking door between the main floor unit and the upper unit. Keeping the door unlocked or removing would make it a LARGE single family home. Kitchen upstairs would need more work to make full functional kitchen but could be easily converted to a bedroom. Property is being sold as is. Lots of potential and lots of charm left, much of the woodwork is in great shape and will make you want to call McLaran your next home.
- Type:
- Single Family
- Sq.Ft.:
- 1,698
- Status:
- Active
- Beds:
- 1
- Lot size:
- 0.09 Acres
- Year built:
- 1904
- Baths:
- 1.00
- MLS#:
- 24030528
- Subdivision:
- Florida Pl
ADDITIONAL INFORMATION
Great investment opportunity in Kingsway East neighborhood. Potential is limitless. Building has fire damage and needs substantial rehab. Partner in owning entity holds a real estate license.
- Type:
- Single Family
- Sq.Ft.:
- 724
- Status:
- Active
- Beds:
- 2
- Lot size:
- 0.12 Acres
- Year built:
- 1912
- Baths:
- 1.00
- MLS#:
- 24029400
- Subdivision:
- Usona Heights Amd Add
ADDITIONAL INFORMATION
This property is to be sold AS-IS with the seller to offer no contingencies, repairs, or inspections. Calling all investors!!! This adorable 2 bedroom, 1 bath, home in Bevo, features a ton of space, including a bonus room, and a huge living room up front. There have been updates throughout, including in the kitchen, bathroom, and new floors and fresh paint throughout. The house also features off-street parking, a large yard, and a great rear covered deck, perfect for entertaining.
$164,000
1621 High School St Louis, MO 63144
- Type:
- Condo
- Sq.Ft.:
- 700
- Status:
- Active
- Beds:
- 1
- Lot size:
- 0.05 Acres
- Year built:
- 1950
- Baths:
- 1.00
- MLS#:
- 24029424
- Subdivision:
- Brentwood Forest Condo Ph Three
ADDITIONAL INFORMATION
Here is your chance to own this updated top floor 1 bed / 1 bath unit in the sought-after Brentwood Forest Condominiums! The living room features beautiful hardwood flooring, a large picture window, fresh paint, and an overhead fan with lighting! The spacious kitchen features ceramic tile flooring, updated cabinet space & a backsplash with matching appliances. Includes your own washer and dryer in the unit! The bedroom is large bedrooms feature hardwood floors, custom closets, and overhead lighting. The bathroom features an updated vanity and ceramic tile flooring. The back deck features a private entertainment or relaxation space with an extra storage closet. Additional amenities included 1 assigned parking space, a pool, and tennis courts to enjoy in the warm seasons! Conveniently located near restaurants, shops, schools, and major roadways. This one won't last long so schedule your showing today! The seller will cover any condo assessments for buyers
- Type:
- Single Family
- Sq.Ft.:
- n/a
- Status:
- Active
- Beds:
- 3
- Lot size:
- 0.14 Acres
- Year built:
- 1941
- Baths:
- 2.00
- MLS#:
- 24028802
- Subdivision:
- Ivanhoe Park Add
ADDITIONAL INFORMATION
Your forever home awaits in this gorgeous Lindenwood Park, multi level living home sitting on corner lot overlooking Lindenwood Park. Take a stroll to Ted Drew's or local Bistro's/entertaining spots...Better yet stay home in this welcoming 3 bedroom home with updates galore. You're greeted at the entry foyer by views of the sprawling living room with bamboo flooring and wood burning fireplace plus a sneak peek into the custom kitchen offering abundance of quartz counter space, stainless steel appliances, tile flooring, breakfast bar and attached dining room. Fresh paint and refinished floors throughout the whole house. Separate-formal dining room walks out to the fully fenced, level yard. Main floor completed by a full bath, master and additional bedroom. Hardwood continues to the upper level where a second master bedroom, bath awaits. Fully finished lower level offers second living room, fireplace and additional living space PLUS storage. .Curb appeal + warmth inside!
$115,000
4258 Miami Street St Louis, MO 63116
- Type:
- Single Family
- Sq.Ft.:
- n/a
- Status:
- Active
- Beds:
- 1
- Lot size:
- 0.08 Acres
- Year built:
- 1894
- Baths:
- 1.00
- MLS#:
- 24029262
- Subdivision:
- N/a
ADDITIONAL INFORMATION
This little gem is tucked away on a dead end street and close to everything South City has to offer. Recent updates include new flooring, paint, light fixtures, toilet, bathroom faucet & shower fixture. Beautiful wainscoting with original woodwork & arched doorways keep the original ascetic of the homes character. Roof sealed in 2020, AC in 2014, Furnace in 2020. Listing Agent Is Related To Seller...
Open House:
Sunday, 6/9 6:00-8:00PM
- Type:
- Single Family
- Sq.Ft.:
- n/a
- Status:
- Active
- Beds:
- 7
- Lot size:
- 0.2 Acres
- Year built:
- 1904
- Baths:
- 3.00
- MLS#:
- 24027208
- Subdivision:
- Forest Park Add
ADDITIONAL INFORMATION
Welcome to this remarkable three-story classic Federal home, steeped in history and elegance. Formerly owned by Clark Clifford, former Secretary of Defense & presidential advisor, this residence beautifully combines stylish and unique updates with its historical allure. The open dining and living area on the main floor extend seamlessly from front to back, offering an ideal setting for entertaining guests and family gatherings. The updated kitchen, featuring modern amenities and tasteful finishes, adds a touch of contemporary convenience while preserving the home's timeless charm. On the upper levels, you will find the primary bedroom suite, 6 additional bedrooms, and a rec/family room. Nestled in the tree-lined Westminster Place, this property resides in a family-friendly community within walking distance to Forest Park, CWE shops and restaurants, and New City School. Experience the perfect blend of historical grandeur and modern living in this distinguished home.
$789,989
8 W Pine Court St Louis, MO 63108
- Type:
- Condo
- Sq.Ft.:
- 3,197
- Status:
- Active
- Beds:
- 3
- Lot size:
- 0.06 Acres
- Year built:
- 1999
- Baths:
- 4.00
- MLS#:
- 24028984
- Subdivision:
- Rex
ADDITIONAL INFORMATION
Experience luxury living in the heart of Central West End! This exquisite 3-bedroom, 3.5-bathroom home exudes modern elegance with gleaming hardwood floors and upscale finishes throughout. Upstairs laundry adds convenience, while the meticulously maintained interior showcases a primary bedroom suite featuring a luxury bathroom and custom walk-in closet. The finished lower level offers additional living space with a full bathroom. Enjoy the convenience of a 2-car tuck-under garage and a large outdoor patio for entertaining with plenty of privacy. With easy access to restaurants, shopping, hospitals, and Forest Park, this home offers the best in urban living. Make an appointment today!
- Type:
- Single Family
- Sq.Ft.:
- n/a
- Status:
- Active
- Beds:
- 3
- Lot size:
- 0.04 Acres
- Year built:
- 1901
- Baths:
- 4.00
- MLS#:
- 24028991
- Subdivision:
- City/st. Louis
ADDITIONAL INFORMATION
Captivating three-bedroom, four-bath historic home in the heart of Soulard. Immerse yourself in the charm of this meticulously maintained property, with spacious bedrooms, fantastic living space, lots of charm and character as well as a private patio for hosting parties and enjoying Mardi Gras festivities. Explore the vibrant neighborhood with its rich history, and enjoy the spacious living areas perfect for entertaining. Don't miss the opportunity to make this Soulard gem your new home. Contact your agent to schedule a viewing!
- Type:
- Condo
- Sq.Ft.:
- 1,408
- Status:
- Active
- Beds:
- 2
- Year built:
- 1928
- Baths:
- 3.00
- MLS#:
- 24024457
- Subdivision:
- Park Plaza Residential Condo
ADDITIONAL INFORMATION
The Chase!Full service condo w/fabulous views of downtown featuring 2 beds,2.5 baths,1,408sqft & secure parking(2).Entry foyer w/marble floors & coffered ceiling lead to updated kitchen w/Thermador appliances,42in cabinets,under-cabinet lighting,5-burner gas range,hood w/backsplash,granite counters & recessed/pendant lighting.Open floor plan includes dining/living rooms w/coffered ceiling & hardwoods overlooking beautiful terrace.Powder room w/pedestal sink.Owner's suite w/ coffered ceiling,dual custom closets(1 walk-in),luxury bath w/raised dual sink vanities w/granite,walk-in shower w/stone surround & frameless glass door.In-unit Bosch washer/dryer. 2nd bedroom suite includes custom walk-in closet,raised vanity w/granite,soaking tub w/stone surround & frameless glass door.Amenities:green terrace w/gas fireplace,2 Wolf gas grills,community room w/full kitchen,valet parking,concierge,on-sight security,bike room,3 restaurants,movie theater & heated pool.Forest Park #1 park in the US!
- Type:
- Single Family
- Sq.Ft.:
- n/a
- Status:
- Active
- Beds:
- 3
- Lot size:
- 0.09 Acres
- Year built:
- 1907
- Baths:
- 2.00
- MLS#:
- 24029179
- Subdivision:
- St Louis Commons Add
ADDITIONAL INFORMATION
ATTENTION INVESTORS!! Don't miss out on this 3 bedroom 2 bathroom single family home in Gravois Park. This all brick brownstone offers old world charm with modern finishes. Home is professionally managed with lease and rent ledger available. Great South City location close to major thoroughfares, beautiful city parks, shopping, dining and nightlife. Start making rental income day one with this turn-key investment property.
- Type:
- Single Family
- Sq.Ft.:
- n/a
- Status:
- Active
- Beds:
- 2
- Lot size:
- 0.08 Acres
- Year built:
- 1924
- Baths:
- 2.00
- MLS#:
- 24029025
- Subdivision:
- Friede & Sayers
ADDITIONAL INFORMATION
This property was renovated in 2023 , tenant occupied and then had several break in's after the tenant moved out. This is an AS IS SALE. Seller to do no repairs, warranties or inspections. Seller will not allow for any contingencies for inspections or financing. Please submit offer on a Special Sale Contract with Seller's AS IS Addendum and proof of funds.
- Type:
- Single Family
- Sq.Ft.:
- 1,026
- Status:
- Active
- Beds:
- 2
- Lot size:
- 0.17 Acres
- Year built:
- 1945
- Baths:
- 1.00
- MLS#:
- 24028221
- Subdivision:
- Iveland
ADDITIONAL INFORMATION
Gorgeously renovated, this charming brick home will welcome you when you open the curved door with the unique stained glass. You will encounter the deep dark color of the refinished wood floors, the new electric fireplace heater, and the new cabinets in the dining room to ensure you have enough storage. The kitchen has new cabinets, countertops, backsplash, and beautiful new stainless steel appliances. To complete the perfect new look, all windows on the first floor were replaced. The bedrooms continue this new look with new ceiling fans, finished hardwood floors, and one new closet. The bathroom displays a modern floor tile with all-new fixtures and wall tiles. From the second bedroom, discover the stairs to the unfinished attic, which have the potential to add significantly more square feet to your display. All mechanics are new! New furnace, new AC, new water heater!
$119,900
9871 Vickie Place St Louis, MO 63136
- Type:
- Single Family
- Sq.Ft.:
- 1,001
- Status:
- Active
- Beds:
- 3
- Lot size:
- 0.17 Acres
- Year built:
- 1957
- Baths:
- 1.00
- MLS#:
- 24029097
- Subdivision:
- Oakborough 2
ADDITIONAL INFORMATION
Don't miss your chance to make this residence your own. Adorned with sleek black stainless steel appliances, the updated kitchen is the heart of this home, and includes the convenience of a washer and dryer. Outside, admire the fresh facade with new vinyl siding and a pristine roof. Embrace modern living and schedule your showing today.
- Type:
- Single Family
- Sq.Ft.:
- 1,149
- Status:
- Active
- Beds:
- 2
- Lot size:
- 0.11 Acres
- Year built:
- 1902
- Baths:
- 1.00
- MLS#:
- 24029014
- Subdivision:
- H A Jr Add
ADDITIONAL INFORMATION
Welcome to this Dutchtown Charmer! All brick, 2 bedroom, 1 bath home with a ton of updates. The basement also has several egress windows and a roughed in bath which make the possibilities endless. Updated kitchen with granite counter tops, 42" cabinetry and stainless steel appliances. Updated bathroom with luxury vinyl flooring and ceramic tile surround. New luxury vinyl floors and paint throughout. The back yard features a covered deck, patio, off street parking pad and privacy fencing. Excellent home for an owner occupant or investor! The occupancy inspection has already been completed and passed.
- Type:
- Single Family
- Sq.Ft.:
- n/a
- Status:
- Active
- Beds:
- 3
- Lot size:
- 0.2 Acres
- Year built:
- 1954
- Baths:
- 2.00
- MLS#:
- 24028529
- Subdivision:
- Shannon Ridge 9
ADDITIONAL INFORMATION
Nifty for the Thrifty! If you've been waiting on that "Bargain" then check out this mid-sized Ranch. Here's 3+ bedrooms, 2 full baths, Attached Garage, Extra Off-Street Parking, that's snuggled on a quiet corner lot. A large Family Room has walls decorated with luxurious knotty pine. There's a Spacious, Attached Sunroom that can be converted into a four Seasons space so that you can enjoy the great outdoors without being exposed to the elements. The finished basement features a 4th bedroom and full bath.In addition, The Eat-In-Kitchen has a high gloss, stainless steel double sink that's surrounded by plenty of Granite countertops. Relax in the practically new Walk-In Jacuzzi style Bath Tub/Shower. Appliances include washer, dryer, refrigerator, Gas range/oven and dishwasher ;all are "As-Is". Loads of potential, needs just a little TLC. Move in Ready condition, Home is being sold "AS-Is"; The buyer will be responsible for all repairs and inspections including municipal occupancy.
- Type:
- Condo
- Sq.Ft.:
- n/a
- Status:
- Active
- Beds:
- 1
- Lot size:
- 6.58 Acres
- Year built:
- 1967
- Baths:
- 1.00
- MLS#:
- 24029131
- Subdivision:
- Southridge Condo
ADDITIONAL INFORMATION
Beautiful condo renovated in the last 3 years is ready for its new owner! This condo is light and bright. The nicely renovated kitchen includes a combo washer/dryer unit, breakfast bar, and door to the balcony. The living room is open to the kitchen and a breakfast area. Work from home? One closet has been set up as a cute little office with faux wood lining the walls (desk can stay!). Down the hall you will find a beautifully renovated bathroom with large vanity and nicely tiled shower. The bedroom includes a double door opening to the balcony as well as a generously sized closet complete with organizer to make the most of the space. If you're looking to simplify your life and stop paying rent, this is the perfect place.
- Type:
- Single Family
- Sq.Ft.:
- 1,254
- Status:
- Active
- Beds:
- 3
- Lot size:
- 0.17 Acres
- Year built:
- 1940
- Baths:
- 2.00
- MLS#:
- 24028835
- Subdivision:
- West End Park
ADDITIONAL INFORMATION
Unique property in great Frontenac location offers many possibilities AND 1150 sq ft heated/cooled shop! Perfect for car collectors, woodworking, office, more! Park your cars, bikes, lawn equip w/room for more, even as space for entertaining your friends, w/2nd garage door opening to lg patio in back yard! Option to make shop into living area as well! Investors or buyers wanting a new home in a great location. Consider tear down & building a new home, w/multiple newer homes having been built on nearby lots! Imagine the possibilities when the landscaping has been cut back and cleared to see your home or your new home if you choose to build new on lot! Located in the Ladue School District & in walking distance to Chaminade College Prep School! Home offers main floor bdrm as well as 2 lg bdrms upstairs. Hdwds in living rm, dining & all bdrms. Basement offers addl half bath in unfinished lower level w/incomplete shower enclosure & garage door access. Roof 10 yrs, updated HVAC. Sold As Is
- Type:
- Other
- Sq.Ft.:
- n/a
- Status:
- Active
- Beds:
- 3
- Baths:
- 4.00
- MLS#:
- 24029103
- Subdivision:
- La Collina
ADDITIONAL INFORMATION
Brand new Bella Vista 3 story home by McBride Homes with 3BR and 3.5BA, ready in Fall! Wood laminate flooring on main level! This home is perfect for entertaining with a large living room with additional windows and oversized kitchen with large center island with breakfast bar, white cabinets and stainless steel GE appliances. Beautiful dream kitchen! On the second level you will find the master suite with two walk-in closets and private master bath with double sink vanity and large shower with seat, as well as a loft with window and laundry room. The third floor features the second and third bedrooms, each with an attached private bath and walk-in closet. Rear entry two car detached garage and exterior features traditional brick front. Upgraded lighting, plumbing fixtures, main floor powder room, and more! La Collina is minutes to many local favorite restaurants and shops, including Milo’s, Vitale’s Bakery, Missouri Baking Company, Rigazzi’s, Zia’s, and many more.

Listings courtesy of MARIS MLS as distributed by MLS GRID, based on information submitted to the MLS GRID as of {{last updated}}.. All data is obtained from various sources and may not have been verified by broker or MLS GRID. Supplied Open House Information is subject to change without notice. All information should be independently reviewed and verified for accuracy. Properties may or may not be listed by the office/agent presenting the information. The Digital Millennium Copyright Act of 1998, 17 U.S.C. § 512 (the “DMCA”) provides recourse for copyright owners who believe that material appearing on the Internet infringes their rights under U.S. copyright law. If you believe in good faith that any content or material made available in connection with our website or services infringes your copyright, you (or your agent) may send us a notice requesting that the content or material be removed, or access to it blocked. Notices must be sent in writing by email to DMCAnotice@MLSGrid.com. The DMCA requires that your notice of alleged copyright infringement include the following information: (1) description of the copyrighted work that is the subject of claimed infringement; (2) description of the alleged infringing content and information sufficient to permit us to locate the content; (3) contact information for you, including your address, telephone number and email address; (4) a statement by you that you have a good faith belief that the content in the manner complained of is not authorized by the copyright owner, or its agent, or by the operation of any law; (5) a statement by you, signed under penalty of perjury, that the information in the notification is accurate and that you have the authority to enforce the copyrights that are claimed to be infringed; and (6) a physical or electronic signature of the copyright owner or a person authorized to act on the copyright owner’s behalf. Failure to include all of the above information may result in the delay of the processing of your complaint.
St Louis Real Estate
The median home value in St Louis, MO is $212,000. This is higher than the county median home value of $117,400. The national median home value is $219,700. The average price of homes sold in St Louis, MO is $212,000. Approximately 34.54% of St Louis homes are owned, compared to 44.78% rented, while 20.67% are vacant. St Louis real estate listings include condos, townhomes, and single family homes for sale. Commercial properties are also available. If you see a property you’re interested in, contact a St Louis real estate agent to arrange a tour today!
St Louis, Missouri has a population of 314,867. St Louis is less family-centric than the surrounding county with 20.81% of the households containing married families with children. The county average for households married with children is 20.81%.
The median household income in St Louis, Missouri is $38,664. The median household income for the surrounding county is $38,664 compared to the national median of $57,652. The median age of people living in St Louis is 35.2 years.
St Louis Weather
The average high temperature in July is 88.9 degrees, with an average low temperature in January of 23.4 degrees. The average rainfall is approximately 42.5 inches per year, with 15.4 inches of snow per year.
