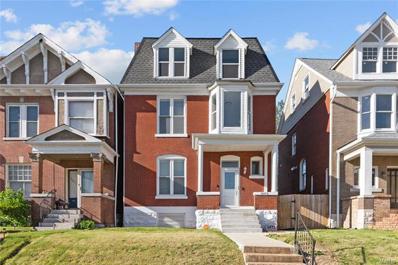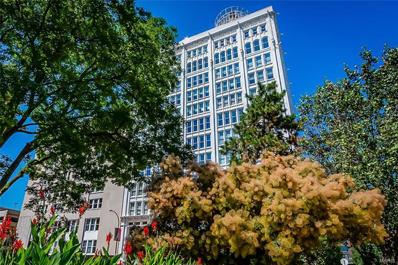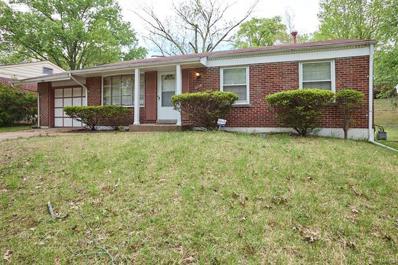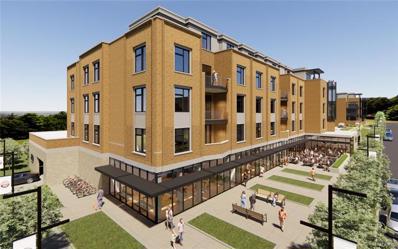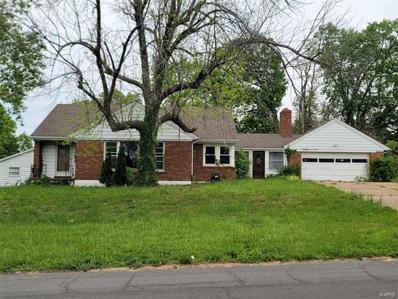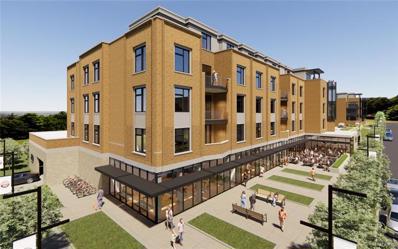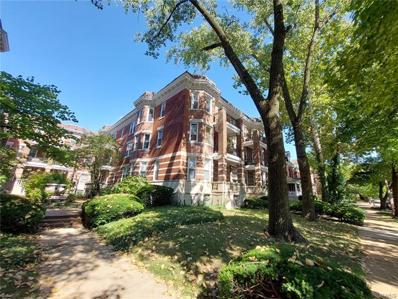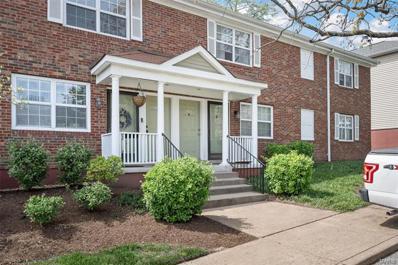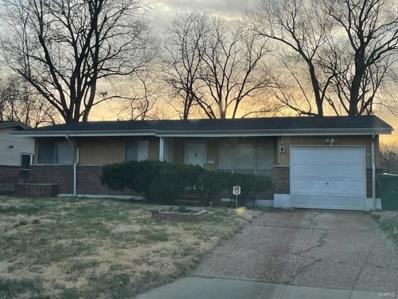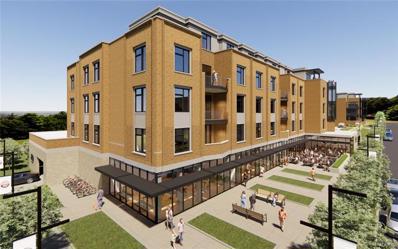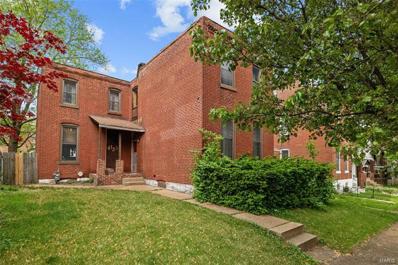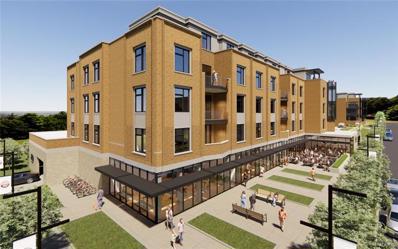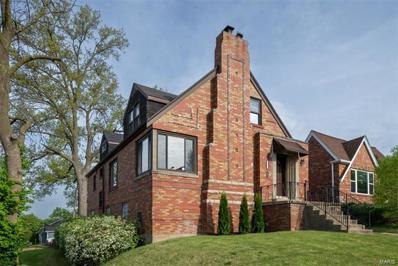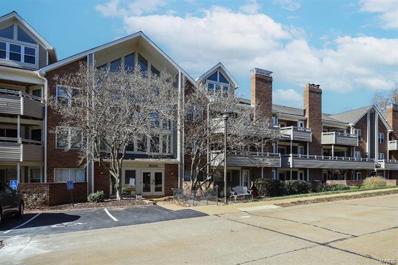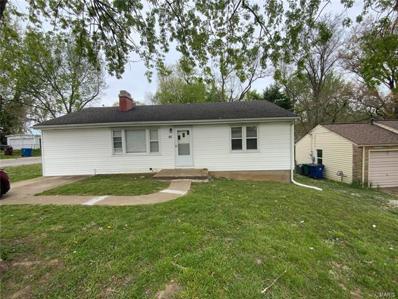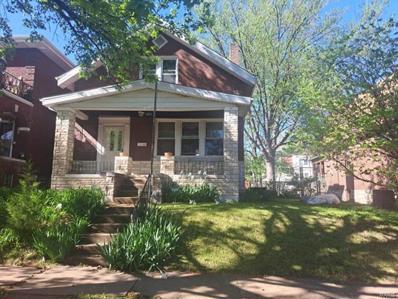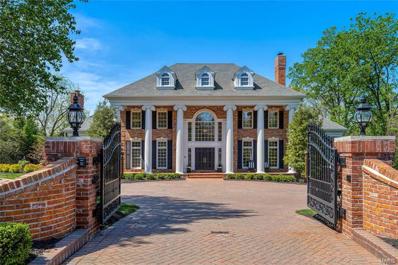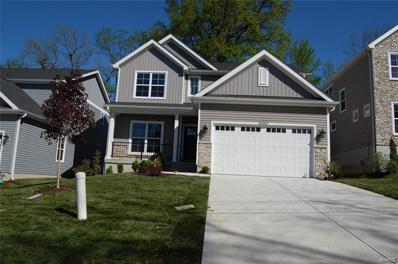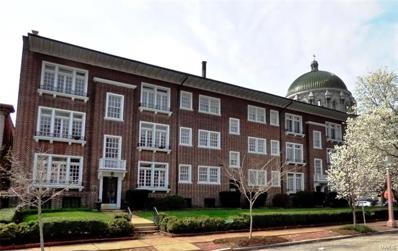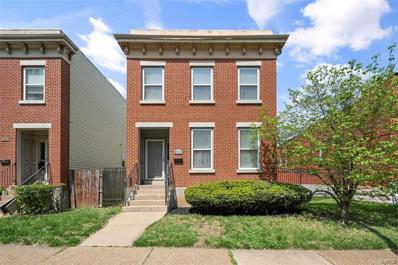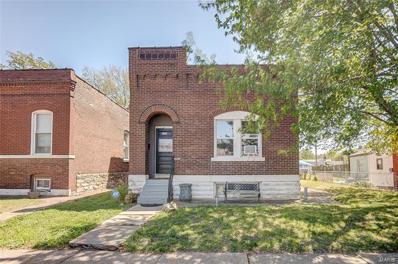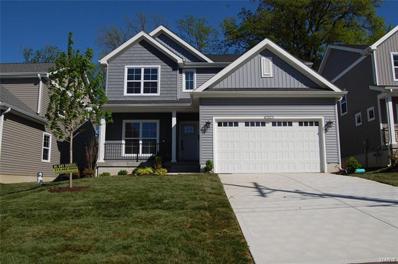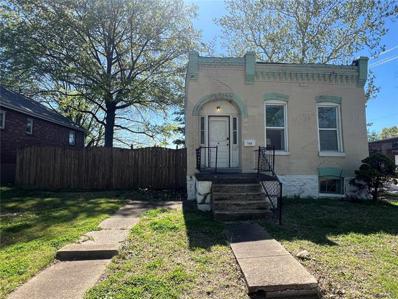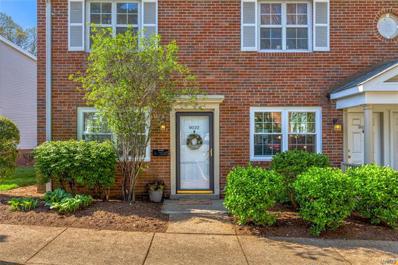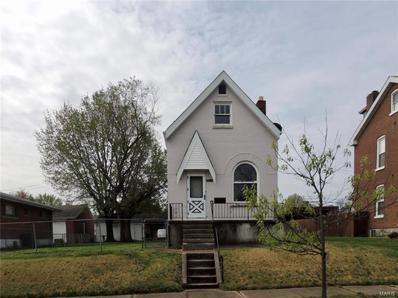St Louis MO Homes for Sale
- Type:
- Single Family
- Sq.Ft.:
- 2,145
- Status:
- Active
- Beds:
- 6
- Lot size:
- 0.1 Acres
- Year built:
- 1903
- Baths:
- 4.00
- MLS#:
- 24023303
- Subdivision:
- Biddle Estate Add
ADDITIONAL INFORMATION
Don’t miss your chance to tour this fabulously rehabbed 6bd/4ba Visitation Park estate. This gorgeous brick home has been updated from top to bottom and includes plenty of curb appeal, spacious backyard, large deck, and a brand new carport. The interior of this home is sure to amaze and welcomes you with a spacious foyer. The main floor includes a lovely family room w/ fireplace, a spacious dining room and a lovely kitchen that boast new countertops, stainless steel appliances, backsplash and custom cabinets.The second floor is all about luxury and boasts 1 guest bedroom and a full bath that includes a gorgeous tile floor. The master bedroom is lavish and boasts an additional sitting room with a large bay window, ensuite with shower/tub combo and new vanity. But the ultimate star of this floor is your enormous walk-in closet with custom built in cabinets and shelving. The third floor features plenty of space for your family to spread out and includes 4 spacious bedrooms.
- Type:
- Condo
- Sq.Ft.:
- n/a
- Status:
- Active
- Beds:
- 2
- Year built:
- 1917
- Baths:
- 2.00
- MLS#:
- 24023452
- Subdivision:
- Terra Cotta Lofts
ADDITIONAL INFORMATION
Urban Chic Condo in lively Downtown West. This spacious 2 bed 2 bath unit features an updated kitchen w/ butcher block countertops, a luxury stainless steel appliance package, and a center island. Freshly painted in a neutral color palette and newer floors. This home boasts high ceilings, large windows & wide-open floor plan that is ideal for entertaining. The expansive primary suite features a generous walk-in closet allowing for ample storage and an ensuite bath with a separate soaking tub & shower. In-unit laundry includes a full-size washer & dryer. A built-in Murphy bed and cabinetry maximize the space of the second bedroom. Enjoy magnificent views & sunsets from the rooftop deck and cookouts on the community gas grill. The fully furnished Community Room on the 2nd floor is an ideal place to host an event. The Terra Cotta Lofts is a short walk away from all the excitement of downtown living, including CITYPARK, home of St. Louis CITY SC. Sale includes 1 deeded parking space (#41).
- Type:
- Single Family
- Sq.Ft.:
- n/a
- Status:
- Active
- Beds:
- 3
- Lot size:
- 0.15 Acres
- Year built:
- 1962
- Baths:
- 1.00
- MLS#:
- 24023937
- Subdivision:
- Northland Hills 7-plat 1
ADDITIONAL INFORMATION
You won’t want to miss out on this ready to move in home. This three bed one bath home has new LVP flooring throughout. Updated eat in kitchen with new cabinets ,granite counter tops and stainless steel appliances. Updated bath. Basement roughed in and ready for your finishing touches. New HVAC in 2023! Please allow 24 hours response time on all offers.
$1,149,775
132 E Monroe Unit C-307 St Louis, MO 63122
- Type:
- Other
- Sq.Ft.:
- 2,035
- Status:
- Active
- Beds:
- 2
- Baths:
- 3.00
- MLS#:
- 24023902
- Subdivision:
- Pitman Place
ADDITIONAL INFORMATION
Aria Luxury Residences, Kirkwood's Newest Most Spectacular Mixed-Use Condominium Development in downtown Kirkwood. There are 7 floorplans to choose from ranging in size from 1,788 sq ft 2,452 sq ft. Two & Three-bedroom units, 2.5-3.5 baths plus office/den features floor-to-ceiling windows, 10ft ceilings, fireplace, 5" wide-plank wood floors & 2 secure climate-controlled parking spaces. Designer kitchen w oversized island, Kohler fixtures, custom cabinets, quartzite countertops & Thermador appliances. Primary suite features large windows, walk-in closet, walk-in glass shower, double sinks, custom cabinets. Stunning 5-story brick & limestone bldg. sits on landscaped grounds featuring park-like plaza. Upscale amenities incl, generous laundry room w cabinets & sink, smart home pkg allowance, private secure storage on unit floor, Secure mail & pkg room. Adjacent to Kirkwood Performing Arts Center, steps from shops, restaurants, Kirkwood Farmers Market
- Type:
- Single Family
- Sq.Ft.:
- 1,800
- Status:
- Active
- Beds:
- 4
- Lot size:
- 0.31 Acres
- Year built:
- 1952
- Baths:
- 1.00
- MLS#:
- 24023898
- Subdivision:
- Glasgow Woods
ADDITIONAL INFORMATION
Multiple offers present, submit all highest and best offers through the Res.net system by 5/16/2024 at 7pm. Whether you're an investor looking for a property with great potential or a homebuyer seeking a spacious and functional residence, this home offers a fantastic opportunity with a little work. With its large garage, versatile living spaces, solid construction, it's a property that can be customized to suit your specific needs and preferences. Home boasts possible 4th sleeping area in finished upper level! Don't miss out on this rare find that combines practicality, charm, and opportunity. Schedule a showing today to explore the possibilities and envision your future in this remarkable brick home! Property is to be sold in its current as-is condition with no warranties or representations by the Seller. Seller will not make repairs nor provide any inspections. All offers must be submitted by the Buyer's agent via the RES.NET Agent Portal.
$1,149,775
132 E Monroe Unit C-103 St Louis, MO 63122
- Type:
- Other
- Sq.Ft.:
- 2,035
- Status:
- Active
- Beds:
- 2
- Baths:
- 3.00
- MLS#:
- 24023900
- Subdivision:
- Pitman Place
ADDITIONAL INFORMATION
Aria Luxury Residences, Kirkwood's Newest Most Spectacular Mixed-Use Condominium Development in downtown Kirkwood. There are 7 floorplans to choose from ranging in size from 1,788 sq ft 2,452 sq ft. Two & Three-bedroom units, 2.5-3.5 baths plus office/den features floor-to-ceiling windows, 10ft ceilings, fireplace, 5" wide-plank wood floors & 2 secure climate-controlled parking spaces. Designer kitchen w oversized island, Kohler fixtures, custom cabinets, quartzite countertops & Thermador appliances. Primary suite features large windows, walk-in closet, walk-in glass shower, double sinks, custom cabinets. Stunning 5-story brick & limestone bldg. sits on landscaped grounds featuring park-like plaza. Upscale amenities incl, generous laundry room w cabinets & sink, smart home pkg allowance, private secure storage on unit floor, Secure mail & pkg room. Adjacent to Kirkwood Performing Arts Center, steps from shops, restaurants, Kirkwood Farmers Market
- Type:
- Condo
- Sq.Ft.:
- n/a
- Status:
- Active
- Beds:
- 2
- Year built:
- 1905
- Baths:
- 1.00
- MLS#:
- 24021518
- Subdivision:
- Barwick Condos
ADDITIONAL INFORMATION
ENJOY CITY LIVING AT ITS FINEST! This 3rd floor 2bd/1b condo is located in the Central West End. Just blocks away from Wash U, Barnes-Jewish Hospital, CWE Hot Spots, Boutiques, Restaurants and Forest Park. 1255+ of Beautiful Architectural Details, Hardwood Floors, Coffered Ceilings, Bay Windows and Glass Pocket Doors. All of the rooms are oversized. There is an eat in kitchen with a pantry and butcher block counters. All S/S appliances stay including the New main floor stackable W/D. There is an extra Walk- in storage (6'x7') with custom organizers and an updated vanity & bidet in 2020. New a/c and an extra storage unit in the basement. Fenced in level backyard and off street parking. If you don't feel like going out, you can watch the city view from your private balcony. This is truly turnkey, as all furnishing are included in the sale : TVs, furniture, art, linens, and homewares.
$260,000
1605 Thrush Terr St Louis, MO 63144
- Type:
- Condo
- Sq.Ft.:
- 1,080
- Status:
- Active
- Beds:
- 2
- Year built:
- 1950
- Baths:
- 2.00
- MLS#:
- 24020610
- Subdivision:
- Brentwood Forest
ADDITIONAL INFORMATION
Super STYLISH, professionally renovated 2 bedroom, 2 bath condo in popular Brentwood Forest! Updated kitchen, baths, floors. Fireplace, vaulted living room ceiling, full size washer & dryer in hall closet. Ceiling fans in each bedroom. Plantation blinds thru out. Back deck to be rebuilt by Brentwood Forest. THIS IS ONE OF A KIND FOLKS! ******DECK TO BE REBUILT BY CONDO ASSOCIATION @ THEIR COST**** Pleaes allow a 24 hour response time on all offers.
- Type:
- Single Family
- Sq.Ft.:
- n/a
- Status:
- Active
- Beds:
- 3
- Lot size:
- 0.25 Acres
- Year built:
- 1958
- Baths:
- 2.00
- MLS#:
- 24023822
- Subdivision:
- Hathaway Manor 10
ADDITIONAL INFORMATION
New homeowners or investors - welcome to your next opportunity with this well-kept 3 bedroom, 2 bath home awaiting its new owners. The living room boasts lots of natural light along with the den/family room. With a dedicated living room and dining area, it still has room for a sit and dine area in the kitchen. The partially finished basement gives you a great opportunity to create your own style. Home is being cleared out and it will be totally finished before your closing date. Set up your private tour today!
$1,170,680
132 E Monroe Unit E-106 St Louis, MO 63122
- Type:
- Other
- Sq.Ft.:
- 2,072
- Status:
- Active
- Beds:
- 2
- Baths:
- 3.00
- MLS#:
- 24023828
- Subdivision:
- Pitman Place
ADDITIONAL INFORMATION
Aria Luxury Residences, Kirkwood's Newest Most Spectacular Mixed-Use Condominium Development in downtown Kirkwood. There are 7 floorplans to choose from ranging in size from 1,788 sq ft 2,452 sq ft. Two & Three-bedroom units, 2.5-3.5 baths plus office/den features floor-to-ceiling windows, 10ft ceilings, fireplace, 5" wide-plank wood floors & 2 secure climate-controlled parking spaces. Designer kitchen w oversized island, Kohler fixtures, custom cabinets, quartzite countertops & Thermador appliances. Primary suite features large windows, walk-in closet, walk-in glass shower, double sinks, custom cabinets. Stunning 5-story brick & limestone bldg. sits on landscaped grounds featuring park-like plaza. Upscale amenities incl, generous laundry room w cabinets & sink, smart home pkg allowance, private secure storage on unit floor, Secure mail & pkg room. Adjacent to Kirkwood Performing Arts Center, steps from shops, restaurants, Farmers Market UNIT E-106 HAS A UNIQUE 58'x15' REAR PATIO!
- Type:
- Single Family
- Sq.Ft.:
- n/a
- Status:
- Active
- Beds:
- 2
- Lot size:
- 0.15 Acres
- Year built:
- 1890
- Baths:
- 2.00
- MLS#:
- 24023865
- Subdivision:
- St Louis Commons Add
ADDITIONAL INFORMATION
Awesome opportunity on Minnesota Ave! This property is 1818 square feet, with 2 beds and 1.5 baths. Lots of space to make this home your own. Open floorplan and kitchen layout, and main floor laundry! Property to be sold as-is, seller to do no repairs.
- Type:
- Other
- Sq.Ft.:
- 1,788
- Status:
- Active
- Beds:
- 2
- Baths:
- 3.00
- MLS#:
- 24023775
- Subdivision:
- Pitman Place
ADDITIONAL INFORMATION
Aria Luxury Residences, Kirkwood's Newest Most Spectacular Mixed-Use Condominium Development in downtown Kirkwood. There are 7 floorplans to choose from ranging in size from 1,788 sq ft 2,452 sq ft. Two & Three-bedroom units, 2.5-3.5 baths plus office/den features floor-to-ceiling windows, 10ft ceilings, fireplace, 5" wide-plank wood floors & 2 secure climate-controlled parking spaces. Designer kitchen w oversized island, Kohler fixtures, custom cabinets, quartzite countertops & Thermador appliances. Primary suite features large windows, walk-in closet, walk-in glass shower, double sinks, custom cabinets. Stunning 5-story brick & limestone bldg. sits on landscaped grounds featuring park-like plaza. Upscale amenities incl, generous laundry room w cabinets & sink, smart home pkg allowance, private secure storage on unit floor, Secure mail & pkg room. Adjacent to Kirkwood Performing Arts Center, steps from shops, restaurants, Farmers Market UNIT A-102 HAS A UNIQUE 48'x15' REAR PATIO!
- Type:
- Single Family
- Sq.Ft.:
- n/a
- Status:
- Active
- Beds:
- 3
- Lot size:
- 0.13 Acres
- Year built:
- 1939
- Baths:
- 2.00
- MLS#:
- 24023684
- Subdivision:
- South St Louis Suburbs
ADDITIONAL INFORMATION
This is truly a beautifully renovated 3-bedroom 2-bath brick home. Custom kitchen cabinets, butcher block countertops, white tile backsplash & stainless-steel appliances. Walk out from the kitchen door onto a patio like deck. Hardwood flooring in kitchen, living room, hall and first floor bedroom. Large living room with wood burning fireplace and built-in bookshelf. Main floor laundry room. 2-large bedrooms on the second floor and a full bath. Walk-in closet in the front second floor bedroom & walk out onto a second-floor deck from the rear upper bedroom. Alarm system. Basement room has the ceiling & walls drywalled that can be easily finished for extra living space but still plenty of room for storage. Glass block basement windows. 200-amp electrical service. Large concrete patio area under the two-story deck area. Parking pad in the rear for off street parking.
- Type:
- Condo
- Sq.Ft.:
- n/a
- Status:
- Active
- Beds:
- 2
- Lot size:
- 0.08 Acres
- Year built:
- 1984
- Baths:
- 3.00
- MLS#:
- 24016553
- Subdivision:
- Briarcliff Condo
ADDITIONAL INFORMATION
Stunning 2 Bed, 2.5 Bath, Briarcliff condo, with 1,400+ square feet of living space, nestled in a very desirable area of Creve Coeur and within Ladue School District. Entry Foyer with a coat closet & newer laminate plank floors that flow throughout most of the Main Level. 2-Story Living Room features a WB fireplace. Kitchen boasts granite counters, new dishwasher (2023), new fridge (2023), spacious dining area, pantry and stackable washer & dryer! Main Floor Master features a walk-in closet & luxurious Master Bath with a dual vanity, soaking tub, ceramic tile floors, separate shower with a newer glass door & linen closet. 2nd Floor features the Loft/2nd Bed with a walk-in closet & Bath with a dual vanity, newer shower & linen closet. Walkable neighborhood with ponds & beautiful amenities to enjoy; Pool, Tennis/Sport Courts, Picnic Areas, recently updated Fitness Room & Clubhouse! Highlights: clean & bright assigned garage parking, secure storage room. Relax outside on the private deck!
- Type:
- Single Family
- Sq.Ft.:
- 1,144
- Status:
- Active
- Beds:
- 3
- Lot size:
- 0.16 Acres
- Year built:
- 1953
- Baths:
- 1.00
- MLS#:
- 24023454
- Subdivision:
- Burke City
ADDITIONAL INFORMATION
Recently Rehabbed property. Move in Ready!
- Type:
- Single Family
- Sq.Ft.:
- n/a
- Status:
- Active
- Beds:
- 2
- Lot size:
- 0.12 Acres
- Year built:
- 1918
- Baths:
- 2.00
- MLS#:
- 24023743
- Subdivision:
- Southampton Add
ADDITIONAL INFORMATION
This beautiful 1.5 story brick home is on a huge lot! The eat in kitchen has track lighting and plenty of wood cabinets. Exit through the back porch to a cozy deck that overlooks a large fenced in back yard. The formal dining room and living room are both spacious with ample lighting, nice carpet floors (hardwood floors underneath the carpet both on the main floor and 2nd floor). There are 2 bedrooms upstairs, the excessive sized master bedroom has his and her closets. Partially finished basement with walkout boasts a family room that could be used as an office or a sleeping area, ½ bath, laundry room and 2 big storage rooms. Some of the updates include a newer furnace, double pane windows, dishwasher, garbage disposal, and insulation in the ceiling. This property offers a one car detached garage along with a carport. Please note the tax records do not show actual living space. This property is on a one-way street.
$3,200,000
2307 N Geyer Road St Louis, MO 63131
- Type:
- Single Family
- Sq.Ft.:
- 8,417
- Status:
- Active
- Beds:
- 5
- Lot size:
- 1 Acres
- Year built:
- 1990
- Baths:
- 7.00
- MLS#:
- 24018420
ADDITIONAL INFORMATION
Nestled in prestigious Frontenac (in the Ladue school district) this exceptional home offers a rare combination of elegance, comfort, and modern convenience. Boasting recent renovations including a brand new kitchen, spa-like primary bath and breathtaking lower level, this property is the epitome of luxury living. The kitchen, blending style and functionality, with high end appliances and cabinetry is a chef’s paradise and perfect place to gather. Venture downstairs to discover a truly remarkable space. The lower level has been transformed into an entertainer’s dream, with not one but two cozy fireplaces. Two beautiful gathering areas adjoin the fully equipped kitchen and the amazing outdoor space. Beautiful in-ground, heated Baker pool makes the warm weather months a true vacation. A magnificent home, conveniently located with easy highway access, upscale shopping and dining destinations. The whole house generator will give you peace of mind. Lower level could be in-law suite.
- Type:
- Single Family
- Sq.Ft.:
- n/a
- Status:
- Active
- Beds:
- 4
- Lot size:
- 0.17 Acres
- Baths:
- 3.00
- MLS#:
- 24021030
- Subdivision:
- Marshall Heights
ADDITIONAL INFORMATION
4 bedrooms, 2.5 bathrooms, 2,275 sq/ft two-story home with an open floor plan. 2 car garage, 9 ft foundation and first floor ceilings, Luxury vinyl plank flooring on 1st and second floor, some crown molding, 5 ¼” base. Dining room has wainscoting. Kitchen features 42” cabinets, Quartz tops, stainless Kitchen Aid appliances including gas range, dishwasher, microwave and hood. The kitchen & breakfast area flows openly to the spacious family room with a 36" gas fireplace and custom mantle. The entry from garage has cubbies. Second floor laundry room. Master has two large walk in closets and a custom bath. Private fully sodded lot with a 14x20 patio. This is a rare opportunity, Builder is building 7 new homes in a row. 3 more were just completed and 3 more are getting ready to start. The City of Rock Hill has plans to replace Merritt Ave when construction is finished from the new home construction. If you want an infill location with new homes around you this is your home.
- Type:
- Condo
- Sq.Ft.:
- 1,780
- Status:
- Active
- Beds:
- 3
- Year built:
- 1914
- Baths:
- 2.00
- MLS#:
- 24019996
- Subdivision:
- Elliot Condominiums
ADDITIONAL INFORMATION
Beautiful CWE Cathedral Square 3BR/2Ba condo with lots of natural light on cul-de-sac. Bonus added workout! This is a 3rd floor unit with no elevator! Large living room with Southern exposure balcony, hardwood floors, woodburning fireplace and bookshelves. 5-ton Lennox AC keeps you cool in the summer, while radiators keep the whole building comfortable in the winter. Separate dining area and butler's pantry make for convenient entertaining. Kitchen is spacious with plenty of cabinetry with additional walk-in pantry. Two large bedrooms and one smaller one that makes sense as an office or dressing room. Locked storage space in basement with laundry hook-up. Perfect location. With a walkability score of 76, you can stroll to over 60 eateries, movie theaters and Forest Park.
- Type:
- Single Family
- Sq.Ft.:
- 1,596
- Status:
- Active
- Beds:
- 4
- Lot size:
- 0.13 Acres
- Year built:
- 1999
- Baths:
- 3.00
- MLS#:
- 24023376
- Subdivision:
- Meramec
ADDITIONAL INFORMATION
Circa 1999 This Dutchtown delight is the full package nestled among historic homes. From floor plan to modern features, thoughtful design & style elements can be found throughout the 3 finished levels. Onyx walls & jeweled fixtures adorn the main level living lounge. The bright open concept kitchen has stainless appliances & breakfast peninsula a convenience for dinner time & mornings on the go. Upstairs, the sprawling primary suite takes the lion’s share of real estate for privacy & relaxation with two bright bedrooms in back. The well appointed full bathroom & 2 half baths are a rare bonus. Enjoy the raised deck for grilling outdoors, plus the level yard for gardening & games. Can’t beat offstreet parking on the two car pad with alley access. Personality abounds in the finished lower level & features art murals throughout from colorful graffiti style to floral accents to cloud like camo that decorate the independent areas for work-out, chores or chilling. Furnace replaced April 2024.
- Type:
- Single Family
- Sq.Ft.:
- 1,312
- Status:
- Active
- Beds:
- 3
- Lot size:
- 0.16 Acres
- Year built:
- 1893
- Baths:
- 1.00
- MLS#:
- 24022710
- Subdivision:
- Ivorys Add
ADDITIONAL INFORMATION
Welcome to this newly renovated home in South City! This 3 Bed/1 Bath historical ranch boasts new flooring and lighting throughout. The kitchen has been completely remodeled with new countertops, cabinets, and stainless steel appliances. Other updates include new windows, deck, roof, and water heater. You’ll love the large fenced backyard, perfect for entertaining. Located perfectly in the heart of South City and close to restaurants, pubs, and interstates. This would be a great move-in ready home or perfect addition to your portfolio.
- Type:
- Single Family
- Sq.Ft.:
- n/a
- Status:
- Active
- Beds:
- 4
- Lot size:
- 0.17 Acres
- Baths:
- 3.00
- MLS#:
- 24023665
- Subdivision:
- Marshall Heights
ADDITIONAL INFORMATION
4 bedrooms, 2.5 bathrooms, 2,275 sq/ft two-story home with an open floor plan. 2 car garage, 9 ft foundation and first floor ceilings, Luxury vinyl plank flooring on 1st and second floor, some crown molding, 5 ¼” base. Dining room has wainscoting. Kitchen features 42” cabinets, Quartz tops, stainless Kitchen Aid appliances including gas range, dishwasher, microwave and hood. The kitchen & breakfast area flows openly to the spacious family room with a 36" gas fireplace and custom mantle. The entry from garage has cubbies. Second floor laundry room. Master has a large walk in closet and a custom bath. Private fully sodded lot with a 14x20 patio. This is a rare opportunity, Builder is building 7 new homes in a row. 3 more were just completed and 3 more are getting ready to start. The City of Rock Hill has plans to replace Merritt Ave when construction is finished from the new home construction. If you want an infill location with new homes around you this is your home.
- Type:
- Single Family
- Sq.Ft.:
- n/a
- Status:
- Active
- Beds:
- 2
- Lot size:
- 0.08 Acres
- Year built:
- 1904
- Baths:
- 1.00
- MLS#:
- 24023527
- Subdivision:
- Ivorys Add
ADDITIONAL INFORMATION
Need to add a single family home to your rental portfolio? Well then look no further than 7426 S Grand! Great long term tenant in place paying $1075 per month on a new 1 year lease. This home is priced aggressively due to settlement and foundation issues. Home to be sold as is and no repairs to be done at this price point. Showings only with an acceptable contract.
- Type:
- Condo
- Sq.Ft.:
- 909
- Status:
- Active
- Beds:
- 2
- Year built:
- 1950
- Baths:
- 1.00
- MLS#:
- 24022027
- Subdivision:
- Brentwood Forest Condo Ph Three
ADDITIONAL INFORMATION
This amazing Brentwood Forest condo is Like NEW. The spacious first floor corner unit has two bedrooms and one bath and includes a large back deck with GATE access to grassy common grounds. The updated kitchen with stainless steel appliances (refrigerator included) granite countertops and neutral sub-tile back splash. Oversized w/d stays! Kitchen has fabulous accessibility via dining room and hallway. In addition, The primary bedroom and dining room open up to the deck. There is also a nice size storage unit too! Almost $50,000 of improvements since ownership. Some BRAND NEW items are the Waterproof wide plank flooring, windows, double sliding doors, water heater & custom blinds. Removal of popcorn ceilings and freshly painted! HVAC is 5 years old! Conveniently assigned parking space in front of 9022! Additional amenities include two pools, tennis courts, walking trails, including a lake & clubhouse. The premier location is a short walk to eateries! Enjoy the fun of Brentwood Forest!
- Type:
- Single Family
- Sq.Ft.:
- n/a
- Status:
- Active
- Beds:
- 3
- Lot size:
- 0.21 Acres
- Year built:
- 1901
- Baths:
- 2.00
- MLS#:
- 24021848
- Subdivision:
- Botanical/alley Prcl 02
ADDITIONAL INFORMATION
Great Potential to be a part of this wonderful area - "the Hill". This home sits on 3 potential lots in this desirable neighborhood consisting of expansive rehabs or new builds. This is your opportunity to enhance the current home on the center lot and keep the other two lots for your own private home or sell off one or both of the other lots. Back of property includes 2 separate oversized garages approximately 300 square foot each, a separate large workshop that can be converted back to a 3rd garage, and a newer attached storage with about 120 square feet. Great Investment Opportunity!! Make this your next project! Home will be sold "as is".

Listings courtesy of MARIS MLS as distributed by MLS GRID, based on information submitted to the MLS GRID as of {{last updated}}.. All data is obtained from various sources and may not have been verified by broker or MLS GRID. Supplied Open House Information is subject to change without notice. All information should be independently reviewed and verified for accuracy. Properties may or may not be listed by the office/agent presenting the information. The Digital Millennium Copyright Act of 1998, 17 U.S.C. § 512 (the “DMCA”) provides recourse for copyright owners who believe that material appearing on the Internet infringes their rights under U.S. copyright law. If you believe in good faith that any content or material made available in connection with our website or services infringes your copyright, you (or your agent) may send us a notice requesting that the content or material be removed, or access to it blocked. Notices must be sent in writing by email to DMCAnotice@MLSGrid.com. The DMCA requires that your notice of alleged copyright infringement include the following information: (1) description of the copyrighted work that is the subject of claimed infringement; (2) description of the alleged infringing content and information sufficient to permit us to locate the content; (3) contact information for you, including your address, telephone number and email address; (4) a statement by you that you have a good faith belief that the content in the manner complained of is not authorized by the copyright owner, or its agent, or by the operation of any law; (5) a statement by you, signed under penalty of perjury, that the information in the notification is accurate and that you have the authority to enforce the copyrights that are claimed to be infringed; and (6) a physical or electronic signature of the copyright owner or a person authorized to act on the copyright owner’s behalf. Failure to include all of the above information may result in the delay of the processing of your complaint.
St Louis Real Estate
The median home value in St Louis, MO is $210,000. This is higher than the county median home value of $117,400. The national median home value is $219,700. The average price of homes sold in St Louis, MO is $210,000. Approximately 34.54% of St Louis homes are owned, compared to 44.78% rented, while 20.67% are vacant. St Louis real estate listings include condos, townhomes, and single family homes for sale. Commercial properties are also available. If you see a property you’re interested in, contact a St Louis real estate agent to arrange a tour today!
St Louis, Missouri has a population of 314,867. St Louis is less family-centric than the surrounding county with 20.81% of the households containing married families with children. The county average for households married with children is 20.81%.
The median household income in St Louis, Missouri is $38,664. The median household income for the surrounding county is $38,664 compared to the national median of $57,652. The median age of people living in St Louis is 35.2 years.
St Louis Weather
The average high temperature in July is 88.9 degrees, with an average low temperature in January of 23.4 degrees. The average rainfall is approximately 42.5 inches per year, with 15.4 inches of snow per year.
