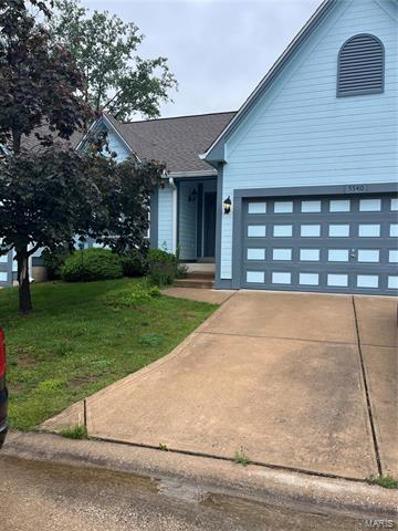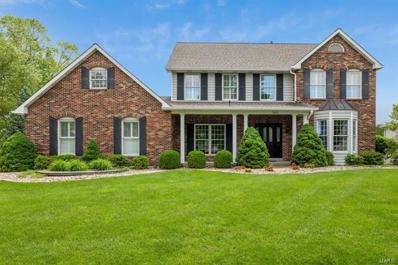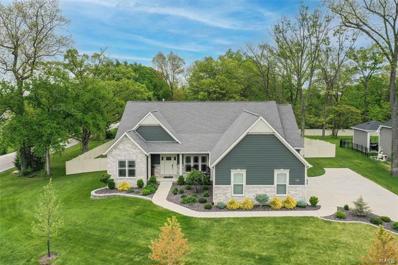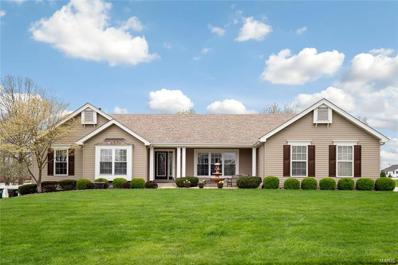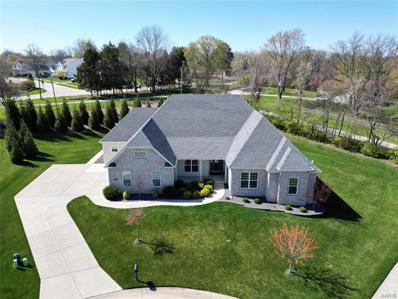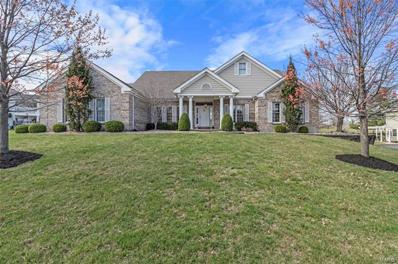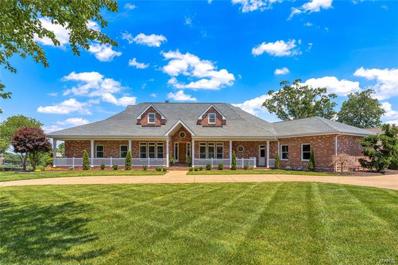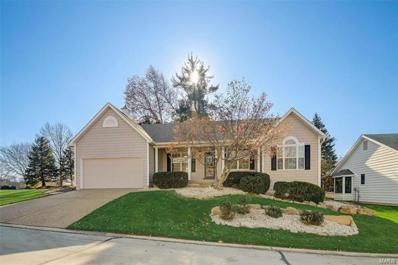Weldon Spring MO Homes for Sale
- Type:
- Condo
- Sq.Ft.:
- n/a
- Status:
- NEW LISTING
- Beds:
- 2
- Lot size:
- 0.07 Acres
- Year built:
- 1998
- Baths:
- 2.00
- MLS#:
- 24027689
- Subdivision:
- Westerfield
ADDITIONAL INFORMATION
2 bedroom 2 bathroom Villa. The main level is an open floor plan with Vaulted ceilings, plenty of natural light and gas fireplace in family room. kitchen has been updated with custom white cabinets,Quartz countertops, Stainless steel appliances and farmhouse sink. Master suite has a bay window and walkin closet. Master bath has dual vanaties, shower and separate tub. Main floor laundry and unfinished basement to design the way you want. This is a must see unit in a desirable location close to 94 and 40. Showings start Friday 5/10 @ noon.
- Type:
- Single Family
- Sq.Ft.:
- 3,862
- Status:
- NEW LISTING
- Beds:
- 4
- Lot size:
- 0.39 Acres
- Year built:
- 1988
- Baths:
- 4.00
- MLS#:
- 24026816
- Subdivision:
- Whitmoor
ADDITIONAL INFORMATION
Must see million dollar lake view on 7 North at Whitmoor Country Club. Custom-built two story with brick front has formal living and dining rooms; great room with fireplace, built-in bookshelves, wet bar with wine frig, bay window. Spacious kitchen has 42 inch staggered cherry cabinets, granite countertops, stainless steel appliances (refrigerator can stay), planning desk, walk-in pantry, breakfast room opening to large composite deck. Laundry room with mud sink and half bath complete main level. Up the T-staircase you will find master bedroom with luxury, updated bathroom (free standing air tub and spa-like shower), walk-in closets and 3 additional bedrooms and updated hall bath. Finished walk-out lower level offers rec room with wet bar, wine closet, third full bath, office area, ample storage. Included is an inground sprinkler system, side entry garage, large patio, custom window treatments. Club golf, pool, tennis courts, exercise facility, clubhouse can be enjoyed with membership.
- Type:
- Single Family
- Sq.Ft.:
- 2,892
- Status:
- NEW LISTING
- Beds:
- 3
- Lot size:
- 0.86 Acres
- Year built:
- 2020
- Baths:
- 2.00
- MLS#:
- 24024319
- Subdivision:
- Ehlmann Farms Add
ADDITIONAL INFORMATION
Welcome to the stunning Woodside model constructed by Fischer and Frichtel sitting on a .85-acre corner lot. The landscape offers mature and young trees for a park like setting w/6ft privacy fence. The back yard can accommodate a pool, outdoor kitchen area or playsets for outings. You will find exquisitely designed landscaping with unparalleled beauty. The home includes tray ceiling in the dining room, 12ft ceilings in great room w/surround sound, floor to ceiling tinted lower windows for energy efficiency & privacy. Hunter Douglas top down/bottom up blinds along with Graber shades in hearth room. Open floor plan, kitchen that offers 42" cabinet, pull out drawers, center island w/sink & breakfast bar, ceramic back splash, gas range cook top, built-in oven and microwave w/ granite counter tops. Electric fireplace in hearth room and leads to back yard patio. split bedroom with primary suite bath & double walk-in closets. Lower Level: 9ft pour, full rough-in and lookout window.
- Type:
- Single Family
- Sq.Ft.:
- 3,491
- Status:
- Active
- Beds:
- 4
- Lot size:
- 0.46 Acres
- Year built:
- 1994
- Baths:
- 3.00
- MLS#:
- 24019801
- Subdivision:
- Est At Westchester Farm #2
ADDITIONAL INFORMATION
Welcome to your new home in the coveted Westchester Farms subdivision! This charming 3-bedroom ranch home is nestled on nearly half an acre level lot. This home has so much to offer including a spacious vaulted great room with cozy brick fireplace, kitchen with custom maple cabinets, sleek solid surface counters, eat at counter and separate breakfast room. Even better is the tranquility of the beautiful Florida room, where abundant natural light streams in, offering a serene retreat to relax and rejuvenate. Downstairs you will find the partially finished basement, where endless possibilities await. Discover a versatile space featuring an additional bedroom, a spacious rec room complete with a wet bar, perfect for entertaining guests. Need a home office? You'll find ample space here, along with plenty of storage to keep your living space organized and clutter-free. The oversized 2-car garage offers plenty of extra workspace or storage. Schedule your showing today!
- Type:
- Single Family
- Sq.Ft.:
- 3,677
- Status:
- Active
- Beds:
- 4
- Lot size:
- 0.66 Acres
- Year built:
- 2017
- Baths:
- 3.00
- MLS#:
- 24017953
- Subdivision:
- Ehlmann Farms
ADDITIONAL INFORMATION
Rare opportunity awaits you in this private executive ranch with heated saltwater pool, screened in porch & almost 3700 sq ft AND 2% in closing credit to buy down your interest rate! Up to 6 bedrooms & just 3 minutes from Whitmoor Country Club without constant activity in your front & back yards. All details thoughtful, tasteful & top of the line. Enter the gorgeous leaded glass doors into foyer & enjoy the view from wall of windows in the large great room of this 7 year old custom beauty with high ceilings throughout. Need 2 offices & 4 bedrooms? 5 bedrooms & 1 office? 6 bedrooms & no office? Flexible floor plan laid out with primary suite privacy in mind featuring so many details & x-large soaking tub. Main gathering area is huge with countertops that are simply stunning. Side entry 3 car garage, walk-in pantry, fireplace, mudroom, 400 amp service, whole house surge protection, upgraded insulation, smart technology & more. Perfection located in private enclave of discerning owners
- Type:
- Single Family
- Sq.Ft.:
- n/a
- Status:
- Active
- Beds:
- 4
- Lot size:
- 0.45 Acres
- Year built:
- 1991
- Baths:
- 4.00
- MLS#:
- 24013083
- Subdivision:
- Whitmoor Country Club #1
ADDITIONAL INFORMATION
Welcome Home to Whitmoor! This spacious ranch backs to the golf course and is the perfect setting for you to make your new home/new memories with your family. Elegant hardwoods greet you as you are drawn into the great room, vaulted ceilings and a grand floor to ceiling gas fire place. Double french doors lead outside to the patio. Relax with family or entertain in the eat in kitchen for meals and relaxing in the 4 season sun room. The separate dining room offers more formal entertaining space. The master suite is spacious and the bath offers amenities like separate shower and jetted tub, enormous walk in closets and storage. Abundant windows flood the home with natural light. More entertaining and family space in approx. 1700 finished square feet on the lower level with a wet bar, full bath and a sleeping room. The remaining space is ample storage. The Whitmoor community offers club benefits of golf, swimming pool, tennis, clubhouse events, and more. Make your appointment today.
$1,379,000
765 Hillenkamp Drive Weldon Spring, MO 63304
- Type:
- Single Family
- Sq.Ft.:
- 8,679
- Status:
- Active
- Beds:
- 5
- Lot size:
- 0.71 Acres
- Year built:
- 1995
- Baths:
- 6.00
- MLS#:
- 23073442
- Subdivision:
- Whitmoor Country Club #9
ADDITIONAL INFORMATION
This full-brick J L Wise-built ranch home features well-proportioned rooms with soaring ceilings, detailed trim work & oak hardwoods that extend throughout the main living area. Impressive entry foyer leads to formal living & dining rooms & stunning great room with dimensional ceiling, marble fireplace flanked by built-in bookcases & dramatic bow window that overlooks the 14th & 15th holes on the South course. Chef’s kitchen with natural cherry cabinetry, premium appliances, 6’ center island & convenient planning center adjoins breakfast room with wide bay window & light-filled sunroom. Spacious primary bedroom suite with luxury bath with jetted tub & 2 additional bedrooms with Jack n’ Jill bath complete the main floor living quarters. Lower Level entertainment space includes recreation room, game room, family room with fireplace & indoor pool plus 2nd kitchen, 4th bedroom & 2 full baths. Golf community lifestyle with access to clubhouse, pool, tennis courts & championship golf course.
- Type:
- Single Family
- Sq.Ft.:
- 1,710
- Status:
- Active
- Beds:
- 3
- Year built:
- 1996
- Baths:
- 2.00
- MLS#:
- 23070551
- Subdivision:
- Pines At Whitmoor
ADDITIONAL INFORMATION
Welcome home to this newly renovated home in desirable Whitmoore Country Club! New updates include new HVAC, paint, flooring and lighting! This home is ready for your personnel touches! Formal dining room with soaring vaulted ceiling's. Large open great room also with vaulted ceilings, fireplace and a gorgeous wall of windows! Enjoy your morning coffee on the nice screened covered sunporch. Main Level Laundry. Master bedroom suite, dual door entry, large walk In closet, full bath with walk In shower dual sinks & deep linen closet. Enjoy everything Whitmoore Country Club has to offer! Dining, pools, tennis & golf. Gated community and carefree living at it's best! Make an appointment' today, this one won't last long!

Listings courtesy of MARIS MLS as distributed by MLS GRID, based on information submitted to the MLS GRID as of {{last updated}}.. All data is obtained from various sources and may not have been verified by broker or MLS GRID. Supplied Open House Information is subject to change without notice. All information should be independently reviewed and verified for accuracy. Properties may or may not be listed by the office/agent presenting the information. The Digital Millennium Copyright Act of 1998, 17 U.S.C. § 512 (the “DMCA”) provides recourse for copyright owners who believe that material appearing on the Internet infringes their rights under U.S. copyright law. If you believe in good faith that any content or material made available in connection with our website or services infringes your copyright, you (or your agent) may send us a notice requesting that the content or material be removed, or access to it blocked. Notices must be sent in writing by email to DMCAnotice@MLSGrid.com. The DMCA requires that your notice of alleged copyright infringement include the following information: (1) description of the copyrighted work that is the subject of claimed infringement; (2) description of the alleged infringing content and information sufficient to permit us to locate the content; (3) contact information for you, including your address, telephone number and email address; (4) a statement by you that you have a good faith belief that the content in the manner complained of is not authorized by the copyright owner, or its agent, or by the operation of any law; (5) a statement by you, signed under penalty of perjury, that the information in the notification is accurate and that you have the authority to enforce the copyrights that are claimed to be infringed; and (6) a physical or electronic signature of the copyright owner or a person authorized to act on the copyright owner’s behalf. Failure to include all of the above information may result in the delay of the processing of your complaint.
Weldon Spring Real Estate
The median home value in Weldon Spring, MO is $539,000. This is higher than the county median home value of $238,800. The national median home value is $219,700. The average price of homes sold in Weldon Spring, MO is $539,000. Approximately 86.63% of Weldon Spring homes are owned, compared to 10.48% rented, while 2.89% are vacant. Weldon Spring real estate listings include condos, townhomes, and single family homes for sale. Commercial properties are also available. If you see a property you’re interested in, contact a Weldon Spring real estate agent to arrange a tour today!
Weldon Spring, Missouri has a population of 5,534. Weldon Spring is less family-centric than the surrounding county with 27.77% of the households containing married families with children. The county average for households married with children is 36.63%.
The median household income in Weldon Spring, Missouri is $103,140. The median household income for the surrounding county is $78,380 compared to the national median of $57,652. The median age of people living in Weldon Spring is 54.9 years.
Weldon Spring Weather
The average high temperature in July is 87 degrees, with an average low temperature in January of 20.5 degrees. The average rainfall is approximately 42.7 inches per year, with 13.3 inches of snow per year.
