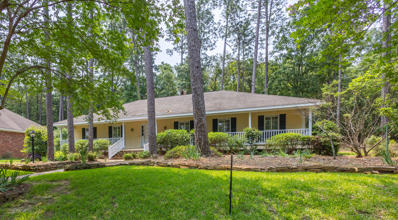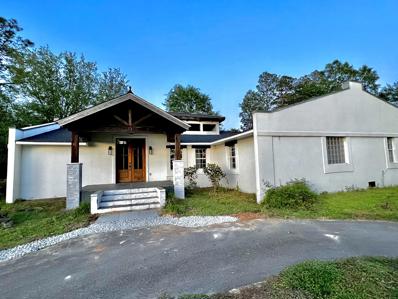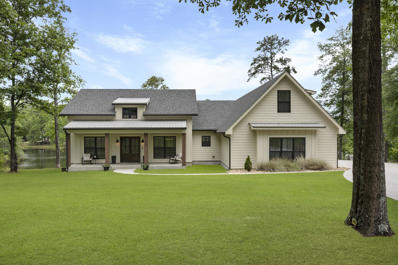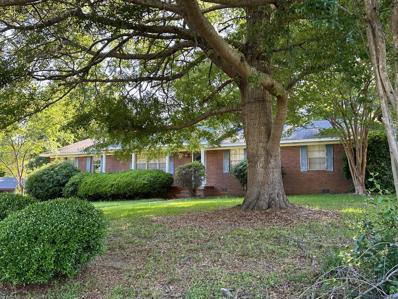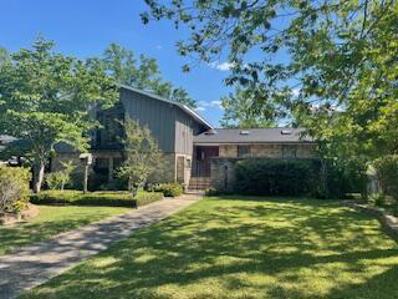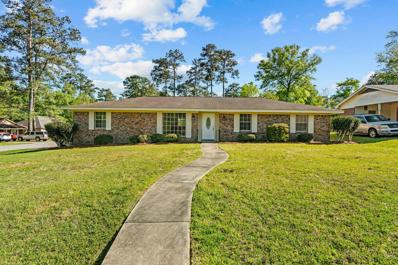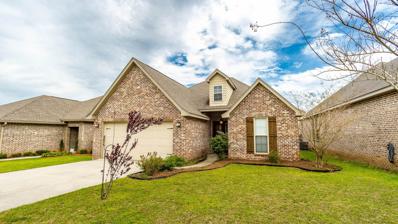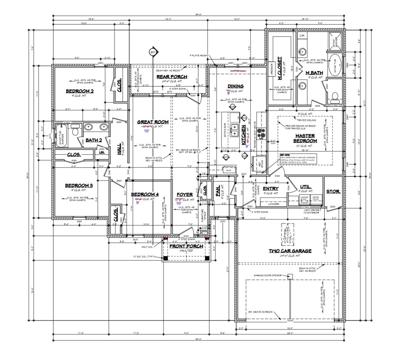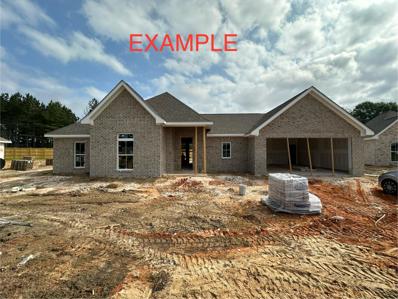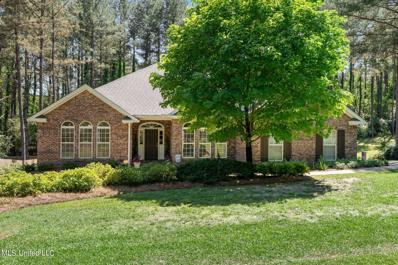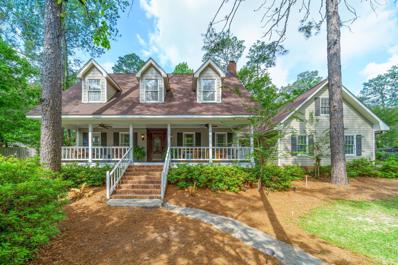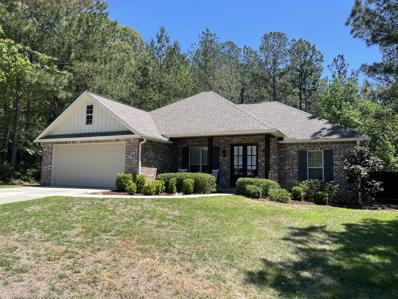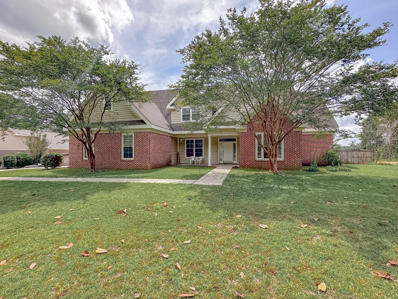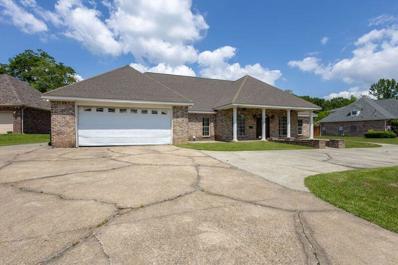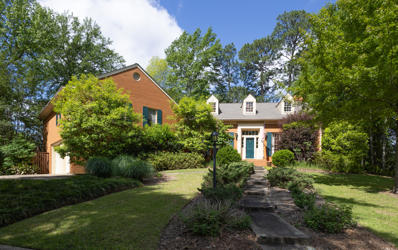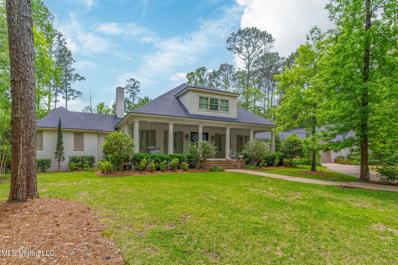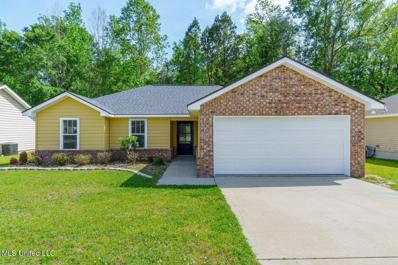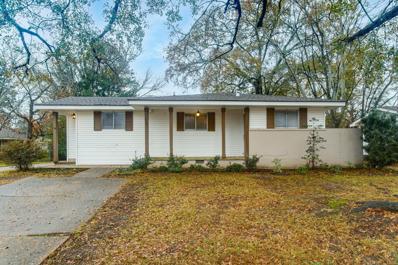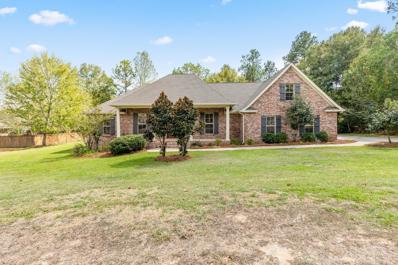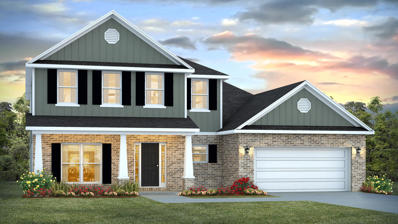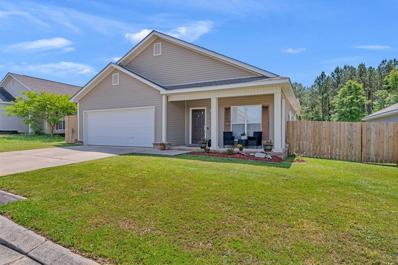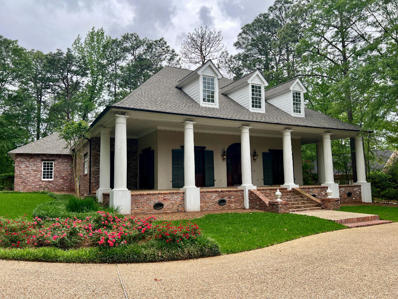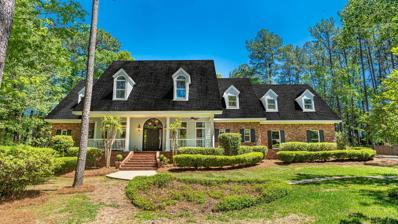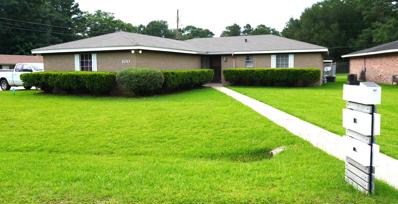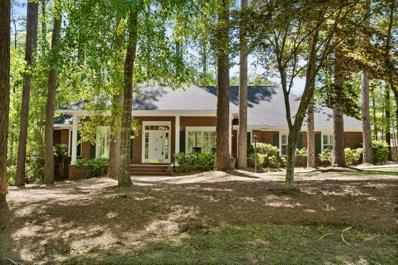Hattiesburg MS Homes for Sale
$310,000
116 Lesley Ln. Hattiesburg, MS 39402
- Type:
- Single Family
- Sq.Ft.:
- 2,376
- Status:
- NEW LISTING
- Beds:
- 4
- Year built:
- 1988
- Baths:
- 0.50
- MLS#:
- 137741
- Subdivision:
- Westgate
ADDITIONAL INFORMATION
Beautiful well maintained 4 bed room 2.5 bath home located on a dead end street in Westgate subdivision! This gorgeous home has beautiful landscaping complete with an irrigation system. You can sit in the huge sunroom in the mornings, sip your coffee and admire the fenced back yard which has been very well kept with lots of flowers and shrubbery. The homes has beautiful hardwood floors, a wet bar, fire place and a beautiful kitchen. This home is perfect for entertaining guests! The ac unit was replaced in 2022. Don't let this one get away! More photos to come very soon.
- Type:
- Single Family
- Sq.Ft.:
- 2,050
- Status:
- NEW LISTING
- Beds:
- 3
- Year built:
- 1975
- Baths:
- 2.00
- MLS#:
- 137732
ADDITIONAL INFORMATION
Step into your own slice of Mediterranean paradise with this stunning 3 bedroom, 2 bathroom home that appears to have been magically transported to Hattiesburg, MS. With its distinctive architectural flair and luxurious amenities, this residence offers a unique blend of comfort and sophistication. As you enter, you'll be greeted by the grandeur of high ceilings that create an expansive sense of space, accentuated by an abundance of natural light streaming in through large windows, casting a warm and inviting glow throughout the home. The heart of this residence is the fabulous kitchen, featuring exquisite countertops and gorgeous woodwork, seamlessly blending timeless elegance with modern convenience. Entertain guests with ease as you whip up culinary delights in this chef's haven, complete with top-of-the-line appliances and a pantry enclosed by a remarkable barn door constructed from 100-year-old wood, adding a touch of history and character to the space. The lavish marble extends into the bathrooms and various spaces throughout the home, transforming them into serene retreats where you can unwind and indulge in luxury. Each bedroom offers a tranquil oasis, adorned with plush carpeting and ample closet space, providing comfort and privacy for every member of the household. Outside, the enchanting Mediterranean-inspired facade is complemented by a variety of native plants and shrubbery as well as majestic palms, creating a picturesque backdrop for outdoor gatherings or quiet moments of relaxation. Whether you're lounging on the patio with a glass of wine or enjoying the gentle breeze under the shade of palm trees, you'll feel like you've been transported to a Mediterranean villa right in the heart of Mississippi. Don't miss the opportunity to make this dream home your reality. Schedule a viewing today and experience the unparalleled beauty and elegance of Mediterranean living in Hattiesburg, MS.
- Type:
- Single Family
- Sq.Ft.:
- n/a
- Status:
- NEW LISTING
- Beds:
- 4
- Year built:
- 2021
- Baths:
- 0.50
- MLS#:
- 137714
- Subdivision:
- Woodhaven Lk Est
ADDITIONAL INFORMATION
Custom lakefront retreat in the heart of Hattiesburg! This three bed two and a half home with a large bonus room over the three car garage has a perfect blend of space and comfort. This property sits on a quiet dead end street on a double waterfront cul de sac lot. Entertaining will be no obstacle with this property, there are plenty of areas for any event! I will miss the sunrises on the screened in back porch. Woodhaven Lake Estates neighborhood is convenient to all Hattiesburg has to offer, just minutes from all major highways, downtown Hattiesburg and Forrest General Hospital. Vinyl plank flooring throughout the main living area, quartz counters and custom built cabinetry throughout. The home was built by one of Hattiesburg's finest, and no detail was spared. Master Closet is a STORM ROOM. Concrete on all sides and ceiling with a steel inswing storm door. Master Bath Mirrors are hardwired with lights. Two built in vacuum systems (kitchen and master bath) Quartz Countertops throughout the home. Large walk in butler's pantry. 375' of water frontage. Screened in back porch. Three Car Garage. Spray foam insulation throughout the home helps with heating and cooling, providing a comfortable temperature year round. Gas Tankless water heater (exterior mount). Gas 36" Cooktop Gas Fireplace Gas Heat
- Type:
- Single Family
- Sq.Ft.:
- n/a
- Status:
- NEW LISTING
- Beds:
- 3
- Year built:
- 1965
- Baths:
- 2.00
- MLS#:
- 137702
- Subdivision:
- Sylvan Park
ADDITIONAL INFORMATION
Located in a fantastic neighborhood! Currently a rental and is tenant occupied. This home features, wood flooring in the living area and bedrooms, updated kitchen and appliances, a bonus room, gas fireplace and a privacy fenced in backyard. This one will not last long, book your showing today!
$379,000
108 Regency Hattiesburg, MS 39402
- Type:
- Single Family
- Sq.Ft.:
- 3,000
- Status:
- NEW LISTING
- Beds:
- 5
- Year built:
- 1975
- Baths:
- 0.50
- MLS#:
- 137683
- Subdivision:
- Regency Estates
ADDITIONAL INFORMATION
Be sure to see this Midtown prize overflowing with special features. Tri-level, 5 large bedrooms in all, two are ensuite. So much living space, formal or informal, as you choose. Fireplace, sunroom/craft room, 30x50 basement with space for workshop. This back yard has it all! Beautiful tiled pathways, fenced yard, a exercise pool, and in-ground sprinkler system. No mosquitos allowed in this 9x36 screened room with outdoor kitchen. Plenty of built ins to display trophies and favorite books. Double hinged pantry provides abundant storage. Beautiful engineered hardwood throughout with new carpet in bedrooms.
- Type:
- Single Family
- Sq.Ft.:
- 2,012
- Status:
- NEW LISTING
- Beds:
- 3
- Year built:
- 1974
- Baths:
- 2.00
- MLS#:
- 137458
- Subdivision:
- Westover
ADDITIONAL INFORMATION
Back on market due to no fault of seller! Welcome to your dream home! This beautifully renovated residence boasts exquisite quartz countertops, elegant luxury vinyl plank flooring, and a captivating kitchen showcasing brand new stainless steel appliances. With two spacious living areas and the convenience of on-demand hot water, this home caters to modern comfort and style. Situated in a highly sought-after school district on a generous corner lot, its location offers both convenience and prestige. While nestled in a flood zone, rest assured, as flood insurance is remarkably affordable at just around $400 annually. Don't miss the chance to make this stunning property yours today!
- Type:
- Single Family
- Sq.Ft.:
- 1,742
- Status:
- NEW LISTING
- Beds:
- 3
- Year built:
- 2018
- Baths:
- 2.00
- MLS#:
- 137272
- Subdivision:
- Kendallbrook Crossing
ADDITIONAL INFORMATION
Welcome to 15 Avondale Circle. A lovely 3 bedroom, 2 bath Ashley Robinson Builders home in Kendallbrook Crossing. You will notice the attention to detail used to design these beautiful brick homes the moment you turn into this neighborhood. There are elegant designs and ideal features at each, and this one is no exception. With the brick construction, hardwood floors, granite counters throughout, large back deck, tall ceilings, and extraordinary color selections. The home is highly energy efficient with Smart ECONET HVAC, spray foam insulation, and a real staircase to the spacious attic storage. Home is Net Zero certified with Energy Wise guarantee. All of that in a 100% USDA financing eligible location. What's not to love?! Schedule your private tour today!
$350,000
Nellwood Dr. Hattiesburg, MS 39402
- Type:
- Single Family
- Sq.Ft.:
- n/a
- Status:
- NEW LISTING
- Beds:
- 4
- Year built:
- 2024
- Baths:
- 2.00
- MLS#:
- 137663
- Subdivision:
- Woodhaven Lk Est
ADDITIONAL INFORMATION
New Construction home in Woodhaven Lake Estates neighborhood. Centrally located only minutes from all major highways and Forest General Hospitals. This four bed two bath home at 2000 square foot offers a nice open floor plan. Sitting on roughly 3/4 of an acre, this beautiful parcel of land offers both space and separation from neighbors. This home will be complete with luxury vinyl plank flooring, custom built cabinetry and granite counters throughout. Estimated completion for this beautiful home is July 2024.
$350,000
Nellwood Dr. Hattiesburg, MS 39402
- Type:
- Single Family
- Sq.Ft.:
- n/a
- Status:
- NEW LISTING
- Beds:
- 4
- Year built:
- 2024
- Baths:
- 2.00
- MLS#:
- 137662
- Subdivision:
- Woodhaven Lk Est
ADDITIONAL INFORMATION
New Construction home in the heart of Hattiesburg. Located in the hidden gem, Woodhaven Lake Estates Neighborhood. This high end new construction sits on nearly 3/4 of an acre. Centrally located and less than 10 minutes to I59, HWY 49, and Forest General Hospitals. Luxury vinyl plank flooring, custom built cabinetry and stainless appliances will flow throughout the home. Estimated completion is July 2024
$365,000
27 Cedarow Hattiesburg, MS 39402
- Type:
- Single Family
- Sq.Ft.:
- 2,236
- Status:
- NEW LISTING
- Beds:
- 3
- Lot size:
- 0.6 Acres
- Year built:
- 2005
- Baths:
- 2.00
- MLS#:
- 4077566
- Subdivision:
- Bent Creek West
ADDITIONAL INFORMATION
METICULOUSLY MAINTAINED, this 3BR/2BA home with a flex space at Bent Creek West shows pride in ownership & has a NEW ROOF! You'll fall in love with the open traditional split floor plan! Welcoming Foyer, Formal Dining Room, huge Great Room w/built-ins, updated Kitchen & spacious Breakfast Area complete the living areas. 3 spacious bedrooms all with walk-in closets and a large flex room that could be a 4th bedroom/office/playroom/den. Features of this wonderful home include: beautiful hardwood floors, granite countertops, stainless appliances (refrigerator stays), soft close cabinetry, high ceilings, crown molding throughout, trey ceiling in the great room & primary bedroom, floored attic space, gutters with leaf guards, termite contract with Havard Pest, 4 years of manufacturer's warranty left on the HVAC, built-in storage in the garage. Decorated in soft neutral colors and move in ready! From the welcoming Foyer to the relaxing back porch & deck, this house FEELS like HOME! A MUST SEE!
- Type:
- Single Family
- Sq.Ft.:
- 3,170
- Status:
- NEW LISTING
- Beds:
- 3
- Year built:
- 1988
- Baths:
- 0.50
- MLS#:
- 137655
ADDITIONAL INFORMATION
Impeccably maintained home with versatile layout in Oak Grove School District AND in a convenient location to Midtown and Hattiesburg!! Current owners have added value in updates including new tiled showers in BOTH bathrooms and NEW flooring in upstairs baths! The entry foyer impresses with a chandelier and two-story ceiling. Attractive and durable hardwood flooring runs throughout the first floor. This beautiful home features two living areas on the first level. The main living area is a comfortable and welcoming space with a white bricked wood-burning fireplace. The spacious primary bedroom and full ensuite are also located downstairs. This bathroom features new tiled shower, new tub, and new hardware. The kitchen is a light and bright space with white cabinetry, all stainless appliances, granite counters, tiled backsplash, backyard views, and under cabinet lighting added by current owners. A formal dining area with chandelier is off the kitchen as an added dining option to the extended breakfast area in the kitchen. The step-down living area off the kitchen has built-ins flanking the wood-burning fireplace and new ceiling fan and lighting. Upstairs are two bathrooms that share a walk-through bathroom with private vanity areas for each bedroom, a new granite vanity, and new shower. There is also a dedicated office or craft space on this level with storage closets. Abundant storage is found throughout the home in the form of extra storage closets, a pantry, walk-in closets, and attic access points to two full attics! Outside, the private, fenced backyard is a lovely space with large deck that has been repainted, vibrant landscaping, and a fire pit. The 2-car carport has a large storage room or workshop area with 2nd level storage space (more storage!) This well-appointed home is so conveniently located close to both Lincoln Road and Richburg Road and just a short drive to Hattiesburg hospital and university systems but is also in the Oak Grove School District! Schedule your private viewing today! Buyer and buyer's agent to verify all info.
$319,500
55 Zachery Hattiesburg, MS 39402
- Type:
- Single Family
- Sq.Ft.:
- 1,808
- Status:
- NEW LISTING
- Beds:
- 3
- Year built:
- 2019
- Baths:
- 2.00
- MLS#:
- 137652
- Subdivision:
- Audubon Hills
ADDITIONAL INFORMATION
A favorite split floor plan, on a quiet street with a private backyard. Move in ready, quality construction, established neighborhood close to Longleaf elementary, covered porch and deck, formal dining and breakfast area. The perfect place to call home.
- Type:
- Single Family
- Sq.Ft.:
- 3,239
- Status:
- NEW LISTING
- Beds:
- 4
- Year built:
- 2005
- Baths:
- 3.00
- MLS#:
- 137649
- Subdivision:
- Chapel Hill
ADDITIONAL INFORMATION
Discover Southern charm in this 4 bed, 3 bath gem in Hattiesburg, MS! Step into an airy, light-filled space with a spacious living area, perfect for gatherings. The chef's kitchen features granite counters and stainless steel appliances. The main level boasts a luxurious master suite, while upstairs offers two bedrooms and a bonus room for family or guests. Outside, enjoy a covered patio and ample backyard space. Conveniently located near amenities and top-rated schools. Don't miss this opportunity - schedule a showing today!
- Type:
- Single Family
- Sq.Ft.:
- 7,914
- Status:
- NEW LISTING
- Beds:
- 7
- Year built:
- 2007
- Baths:
- 6.00
- MLS#:
- 137642
- Subdivision:
- The Trace 1st Add
ADDITIONAL INFORMATION
This spacious two story7 bedrooms with 6 bathrooms has room for everyone. Formal dining room and living room with fireplace. Marble floors throughout. Granite counter. Kitchen has plenty of cabinet space with nice pantry. The Main house has 4 bedroom with 4 bathroom. The mother in law suite has 3 bedrooms and two bathroom A must see. Call for an appointment today. This property is now under auction terms. All Bids must be submitted during the auction via the property's listing page at www.servicelinkauction.com. This sale is subject to a 5% or $2,500 minimum buyer's premium pursuant to the auction Terms & Conditions. All bids will be subject to seller approval (minimums may apply). Commission for Co-op agent paid at escrow is 2.5%. *Commission based off the high bid.
$599,900
601 Mackwood Hattiesburg, MS 39402
- Type:
- Single Family
- Sq.Ft.:
- 4,323
- Status:
- Active
- Beds:
- 5
- Year built:
- 1978
- Baths:
- 4.00
- MLS#:
- 137614
- Subdivision:
- Woodland Hills
ADDITIONAL INFORMATION
Take a look at this grand home located in wonderful Midtown Hattiesburg! Perched upon a hill, this home has 5 bedrooms and 4 baths,den with wood burning fireplace, formal living and dining rooms, and sun room overlooking pool and patio . Bedroom number 5 has its own bath and is currently being used as a home office,but would make a wonderful mother-in-law suite.The two bedrooms upstairs features a large play area or kids living room . The private backyard has a sparkling pool and great entertainment area and is ready for summer!
$1,725,000
3304 Southaven Drive Hattiesburg, MS 39402
- Type:
- Single Family
- Sq.Ft.:
- 4,836
- Status:
- Active
- Beds:
- 4
- Lot size:
- 2.42 Acres
- Year built:
- 1983
- Baths:
- 5.00
- MLS#:
- 4077150
- Subdivision:
- Innswood South
ADDITIONAL INFORMATION
Welcome to your private oasis at the gated entrance of this exquisite 2.4-acre estate in the desirable Innswood neighborhood! Nestled far back from the road, this stunning yet comfortable home offers unparalleled privacy and amenities. A winding driveway brings you to this two-story home with a wide front porch complete with a porch swing and gas lanterns. Parking is abundant with a circle driveway, portico, and three-car garage and two additional parking pads. Step inside and you're greeted by the warmth of wood floors and the sparkle of a chandelier. To the left, French doors lead into the office with built-in shelving and another set of French doors leading to the keeping room. To the right of the foyer, sliding barn doors reveal a versatile space, perfect for a formal living area, dining area, or an additional bedroom, as the owners are currently utilizing it. The heart of the home is the jaw-dropping kitchen, where Solid Riverside brick paver floors and an oversized granite island invite you to spend time. The island includes a built-in granite topped dining area. Equipped with a Subzero fridge, Wolf gas range, and farmhouse sink, this kitchen is a dream come true! Admire the pool views as you cook, or cozy up by the gas log fireplace in the adjacent keeping room with bricked archway. Off the kitchen two walk-in pantries provide ample storage. You'll appreciate the convenient butler's pantry with wine cooler, granite counter, and glass fronted cabinets. The spacious laundry room offers abundant cabinet storage, a sink, and a convenient long hanging rod for clothes. The living room is inviting with its wood floors, gas log fireplace flanked by built-ins, and rustic wood beams. This comfortable, light and bright space accesses the back porch and pool area. Retreat to the luxurious first floor primary suite, featuring wood floors, a gas log fireplace, and a beautiful spa-like master bath with dual granite vanities, a freestanding soaking tub with chandelier, and an oversized shower with bench and multiple shower heads. You will fall in love with the walk-in closet with plentiful built-in shelving, drawers, and mirrors! Upstairs, a spacious living area is the perfect hangout spot. This comfortable space is carpeted and has built-in benches. Two bedrooms share a Jack and Jill bath as well as an extra study or playroom space. The third upstairs bedroom accesses a full bath, allowing each bedroom to have access to a full bathroom. The oversized three-car garage offers a Tesla charging station, built-in storage cabinets, drawers, and work bench for all those home projects. There is also a roll-up door on one side accessing an additional parking pad. Above the garage, the second level has been wired and plumbed so it can easily be built out into an additional living area. Outside, the backyard offers unparalleled living space. You won't want to leave your backyard this summer! Boasting a refreshing saltwater pool with fantastic slide, pool house with a bathroom and outdoor shower, expansive back porch with outdoor kitchen, a cozy outdoor fireplace, and a firepit, you will never want to leave! The two-story playhouse with electricity and built-in sound system is an added bonus. With its unmatched amenities and serene surroundings, this property offers the ultimate retreat for luxurious yet comfortable living. Don't miss your chance to make this dream home yours-schedule your private viewing today! Buyer and buyer's agent to verify all info.
$205,000
28 S Ambrose S Hattiesburg, MS 39402
- Type:
- Single Family
- Sq.Ft.:
- 1,175
- Status:
- Active
- Beds:
- 3
- Lot size:
- 0.14 Acres
- Year built:
- 2009
- Baths:
- 2.00
- MLS#:
- 4077133
- Subdivision:
- Brookstone
ADDITIONAL INFORMATION
This charming three-bedroom, two-bathroom home nestled in the highly sought-after Oak Grove area offers an ideal blend of comfort and convenience. Boasting a fenced-in backyard, perfect for privacy and security, along with a spacious deck, it invites relaxation and outdoor enjoyment. Recent upgrades including a new roof, HVAC system, and water heater ensuring comfort and efficiency. With fresh paint throughout, the interior feels bright, airy, and ready for personalization. Don't miss the opportunity to make this move-in ready home your own in the heart of Oak Grove!
- Type:
- Single Family
- Sq.Ft.:
- 1,955
- Status:
- Active
- Beds:
- 4
- Year built:
- 1962
- Baths:
- 3.00
- MLS#:
- 136484
- Subdivision:
- Jamestown
ADDITIONAL INFORMATION
Welcome to your Dream Home located right in the Heart of Hattiesburg. This Midtown Gem features an split floor plan with two spacious living areas making it perfect for entertaining, and day to day living. Enjoy the natural light that boasts through the home along with the breeze as you open your French doors in the den. The home is a MUST see.
- Type:
- Single Family
- Sq.Ft.:
- 3,695
- Status:
- Active
- Beds:
- 4
- Year built:
- 2008
- Baths:
- 0.50
- MLS#:
- 137566
- Subdivision:
- Shadow Ridge
ADDITIONAL INFORMATION
Don't miss out on this beautiful home in the coveted Shadow Ridge subdivision! With over 3,600 square feet, this home has 4 bedrooms, 3.5 baths, and an amazing floor plan. It has a new roof and AC units, and freshly painted walls throughout. With a gas fireplace in the living room AND upstairs bonus room, you have everything you need under one roof!
$510,500
5 Sage Hill Hattiesburg, MS 39402
- Type:
- Single Family
- Sq.Ft.:
- 3,119
- Status:
- Active
- Beds:
- 4
- Year built:
- 2024
- Baths:
- 0.50
- MLS#:
- 137558
- Subdivision:
- Worthington
ADDITIONAL INFORMATION
You'll be the talk of the town in this huge 2 story Eleanor plan in Worthington at Bent Creek!! The impressive main living area of this home has ceilings that go all the way up to the second floor ceiling, making this already large space feel even more open and spacious. The main bedroom is on the lower level and feautures a large tile wrapped shower and walk in closet. The other 3 bedrooms are located upstainrs and each one has has large walk in closets as well. The open kitchen has stainless appliances, quartz countertops, and an oversized walk in pantry that you will LOVE. **HOME IS UNDR CONSTRUCTION, WILL BE COMPLETE LATE JUNE**
$255,000
26 Trillium Hattiesburg, MS 39402
- Type:
- Single Family
- Sq.Ft.:
- n/a
- Status:
- Active
- Beds:
- 4
- Year built:
- 2010
- Baths:
- 0.50
- MLS#:
- 137556
- Subdivision:
- Mineral Creek Landing
ADDITIONAL INFORMATION
Come home to 26 Trillium. Located in the Mineral Creek Landing subdivision, this home has 4 bedrooms and 2.5 bathrooms and is one of the bigger homes in the neighborhood. It features brand new appliances, a pot filler, quartz countertops, new paint, a fenced in backyard and the washer and dryer remain with the home. Just in time for spring, there is new landscaping with a front porch to enjoy your coffee. Come view this property today!
- Type:
- Single Family
- Sq.Ft.:
- 4,564
- Status:
- Active
- Beds:
- 4
- Year built:
- 1999
- Baths:
- 0.50
- MLS#:
- 137546
- Subdivision:
- Canebrake
ADDITIONAL INFORMATION
Home sits on golf course with gorgeous view. 4564 sq ft, 4 bedrooms, 3-1/2 baths, large bonus room, office/study/parlor room, 3 car garage, sprinkler system. Located in Canebrake Subdivision, a gated community with golf course, lakes, tennis courts, pools, play areas, walking trails. boating, fishing and beach. Recent Updates: New roof, dormers repaired/repainted, new upstairs HVAC unit, refinished and restained all doors on front of home, repainted all lower level & stairwell walls, enlarged kitchen pantry, added quartzite countertops in kitchen, new farmhouse sink, new cooktop, repainted all kitchen cabinets inside and out, added buffet in kitchen, enlarged kitchen island, added new sinks/quartzite countertop/linen closet and make-up area in master bath. Plus many other updates.
- Type:
- Single Family
- Sq.Ft.:
- 5,221
- Status:
- Active
- Beds:
- 5
- Year built:
- 1995
- Baths:
- 0.50
- MLS#:
- 137531
- Subdivision:
- Canebrake
ADDITIONAL INFORMATION
True Southern elegance can be found in this expansive 5 bedroom, 4.5 bath home in the highly coveted Canebrake community! Nestled on a large 1+ acre lot with mature trees, enhanced by a beautiful, new outdoor entertaining space that will be your favorite spot for barbeques with friends! You'll feel right at home when you see the many updates that have been made. Featuring a newly updated kitchen with stainless steel appliances, quartz countertops, beautiful hard wood flooring in the great room, updated bathroom faucets sinks and mirrors, new lighting and so much more!! Canebrake is also an amenity rich neighborhood with a 250 acre lake, walking trails, pools, country club, golf course, and so much more. Come and see for yourself. 186 Tidewater has it all!
$225,000
100 Mary Hattiesburg, MS 39402
- Type:
- Single Family
- Sq.Ft.:
- 1,629
- Status:
- Active
- Beds:
- 3
- Year built:
- 1976
- Baths:
- 2.00
- MLS#:
- 137529
- Subdivision:
- Westover
ADDITIONAL INFORMATION
Welcome to your new home in the heart of Hattiesburg, within the Longleaf School District! This beautiful home boasts a spacious layout with 3 bedrooms, 2 bathrooms, and an expansive bonus room perfect for family gatherings or entertainment space. From the eat-in kitchen to the covered porch, this home offers a space for you to make beautiful memories! And for those seeking extra storage or a workman's space, the shed in the backyard is a perfect space for you to work on your projects! This corner lot offers a large backyard with multiple gardening beds and makes for a perfect gathering space for family and friends. Make this home yours today! Call your favorite agent for a showing!
- Type:
- Single Family
- Sq.Ft.:
- n/a
- Status:
- Active
- Beds:
- 4
- Year built:
- 1995
- Baths:
- 2.00
- MLS#:
- 137517
- Subdivision:
- Bent Creek
ADDITIONAL INFORMATION
Beautiful Home in highly sought-after Bent Creek... 4 BD / 2 BA one-story, split-plan situated on a serene wooded lot in Oak Grove School District. Large foyer leading to the living room with wood burning fireplace and separate formal dining. Spacious eat-in kitchen with double ovens and work-in pantry. Oversized primary suite with large walk-in closet and custom shower. Other features include: granite countertops, custom cabinetry, plantation shutters, oversized laundry and beautiful hardwood floors. Relax on the screened-in back porch and entertain on the spacious deck. NEW roof in 2021! Don't miss your opportunity to live in this desirable neighborhood with a community pool and playground. Call today!

Andrea D. Conner, License 22561, Xome Inc., License 21183, AndreaD.Conner@xome.com, 844-400-XOME (9663), 750 State Highway 121 Bypass, Suite 100, Lewisville, TX 75067

The data relating to real estate for sale on this web site comes in part from the IDX/RETS Program of MLS United, LLC. IDX/RETS real estate listings displayed which are held by other brokerage firms contain the name of the listing firm. The information being provided is for consumer's personal, non-commercial use and will not be used for any purpose other than to identify prospective properties consumers may be interested in purchasing. Information is deemed to be reliable but not guaranteed. Copyright 2021 MLS United, LLC. All rights reserved.
Hattiesburg Real Estate
The median home value in Hattiesburg, MS is $149,800. This is higher than the county median home value of $124,600. The national median home value is $219,700. The average price of homes sold in Hattiesburg, MS is $149,800. Approximately 32.19% of Hattiesburg homes are owned, compared to 52.24% rented, while 15.57% are vacant. Hattiesburg real estate listings include condos, townhomes, and single family homes for sale. Commercial properties are also available. If you see a property you’re interested in, contact a Hattiesburg real estate agent to arrange a tour today!
Hattiesburg, Mississippi 39402 has a population of 46,495. Hattiesburg 39402 is less family-centric than the surrounding county with 25.82% of the households containing married families with children. The county average for households married with children is 27.91%.
The median household income in Hattiesburg, Mississippi 39402 is $32,009. The median household income for the surrounding county is $39,555 compared to the national median of $57,652. The median age of people living in Hattiesburg 39402 is 28.7 years.
Hattiesburg Weather
The average high temperature in July is 91.7 degrees, with an average low temperature in January of 37.4 degrees. The average rainfall is approximately 59.5 inches per year, with 0.5 inches of snow per year.
