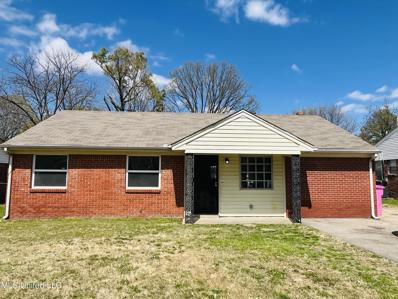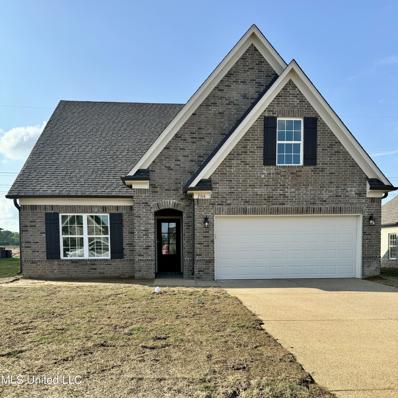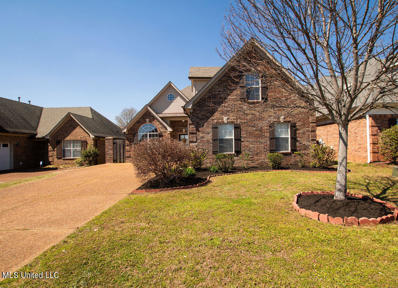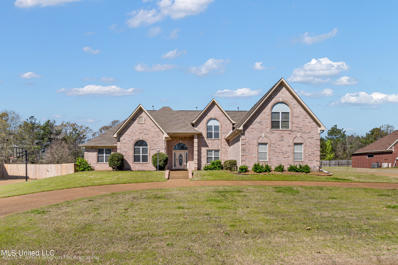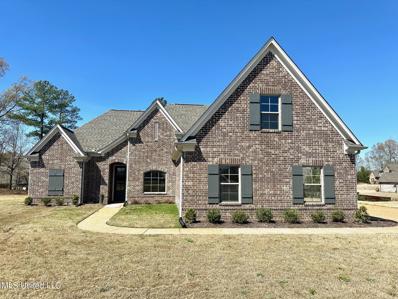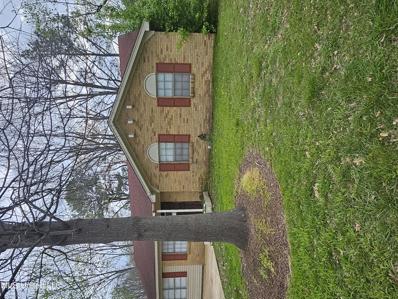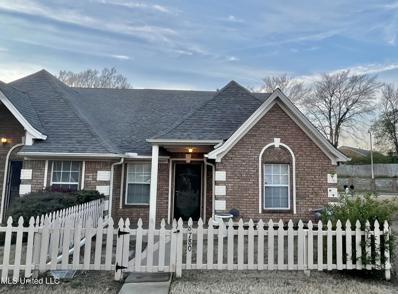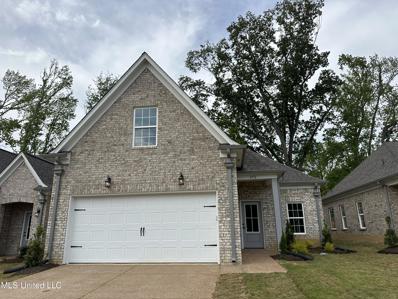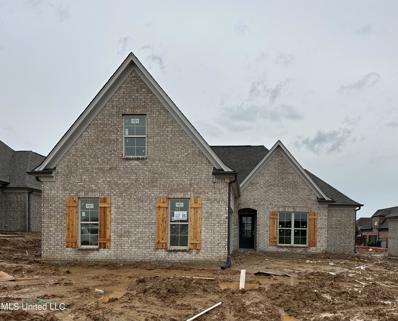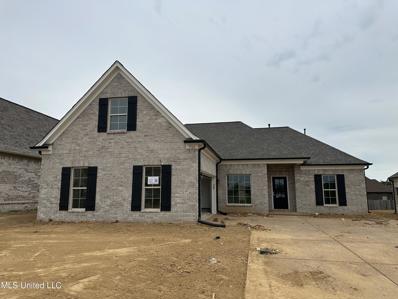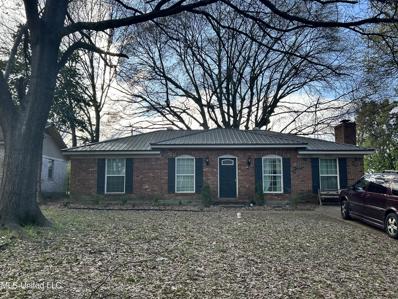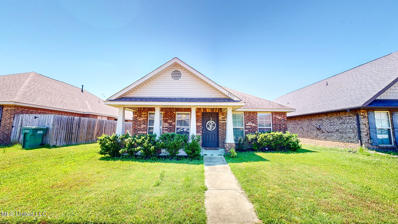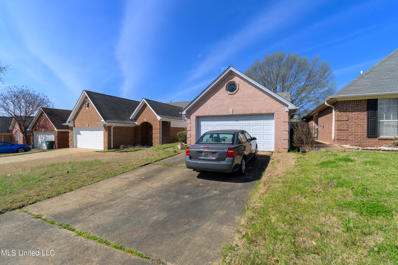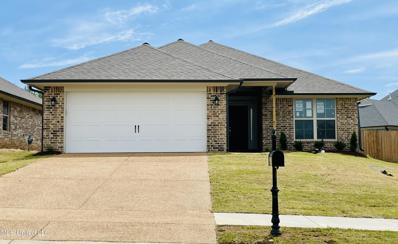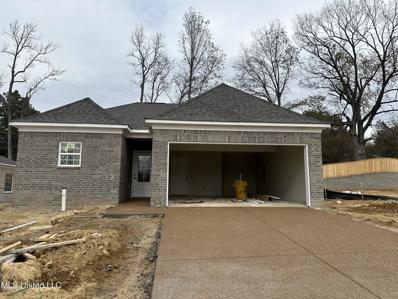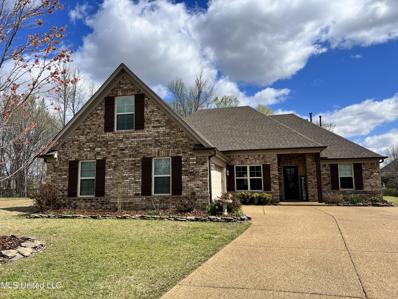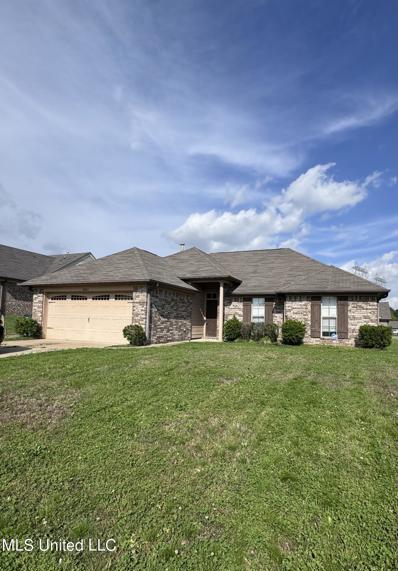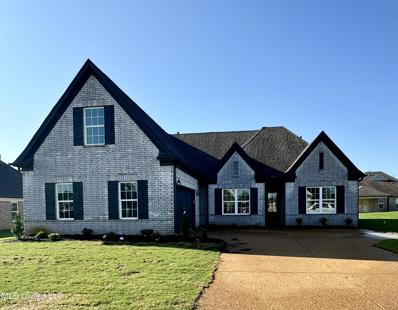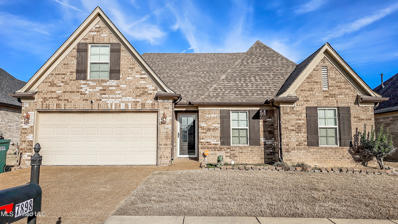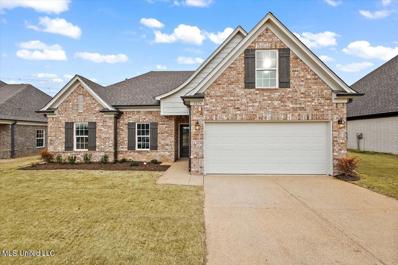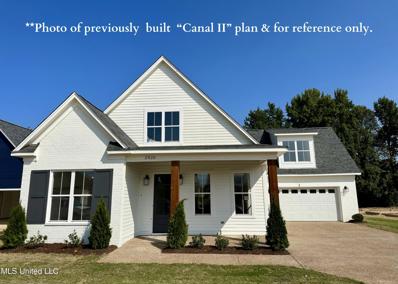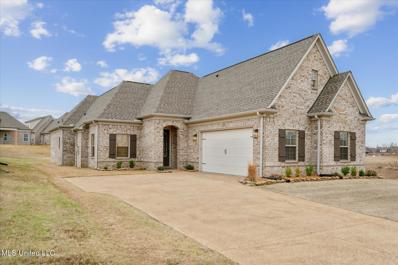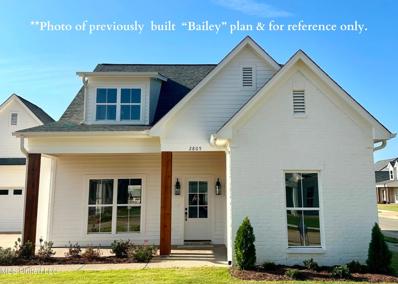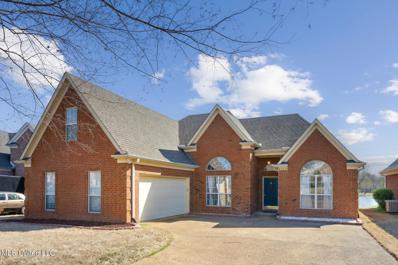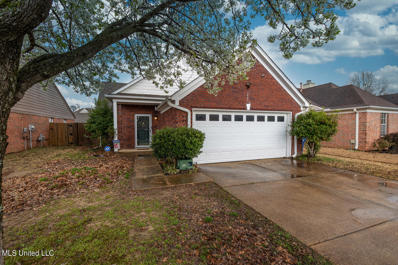Southaven MS Homes for Sale
- Type:
- Single Family
- Sq.Ft.:
- 1,200
- Status:
- Active
- Beds:
- 3
- Lot size:
- 0.19 Acres
- Year built:
- 1964
- Baths:
- 1.00
- MLS#:
- 4075147
- Subdivision:
- Southaven West
ADDITIONAL INFORMATION
This Property has been Completely Updated & is Move In Ready! Perfect for a First Time Homeowner or an Investment Property! Open Living/ Kitchen Area. 2 Car Detached Garage. New Paint, New Tub,New Tile,New Lights,New Electrical & Refinished Original Hardwood Flooring! Come Check it Out!
$310,900
2314 Dela Drive Southaven, MS 38672
Open House:
Friday, 4/26 12:00-6:00PM
- Type:
- Single Family
- Sq.Ft.:
- 1,873
- Status:
- Active
- Beds:
- 4
- Lot size:
- 0.22 Acres
- Year built:
- 2024
- Baths:
- 3.00
- MLS#:
- 4075068
- Subdivision:
- Pinewood
ADDITIONAL INFORMATION
**New Construction May 15 completion *** As you enter into your home, you will be amazed at the majestic two story vaulted great room. There is a large bar that separates the great room and the kitchen and dining area. The primary BR and BA are on the lower level along with an additional 1/2 ba. Upstairs will be the 2nd and 3rd BRs, with full size bath and a 16x15 Bonus/Game room. This is one of the many exciting floor plans available. Come see us today.. Sales office in neighborhood opened 7 days a week,
- Type:
- Single Family
- Sq.Ft.:
- 1,954
- Status:
- Active
- Beds:
- 4
- Lot size:
- 0.14 Acres
- Year built:
- 2007
- Baths:
- 3.00
- MLS#:
- 4074955
- Subdivision:
- Canterbury Glenn
ADDITIONAL INFORMATION
Charming 4 bedroom 2 and a half bathroom in Desoto Central School District. Granite kitchen counters with backsplash and center island in kitchen and stainless steel appliances. 4th bedroom is well suited for a game room. Living Room and Kitchen is very open and Primary suite is downstairs separate from the additional bedrooms upstairs. .
- Type:
- Single Family
- Sq.Ft.:
- 3,560
- Status:
- Active
- Beds:
- 5
- Lot size:
- 0.69 Acres
- Year built:
- 2004
- Baths:
- 4.00
- MLS#:
- 4074941
- Subdivision:
- Lakes Of Nicholas
ADDITIONAL INFORMATION
Price reduced $8,000 with Up to $10,000 in closing costs assistance for this beautiful home nestled in the prestigious Lakes of Nicholas subdivision within the sought-after DeSoto Central school district. This exquisite five-bedroom, three-and-a-half-bathroom residence boasts a spacious lot, 3-car garage, enormous master and a sprawling fenced backyard featuring an inground pool with slide and extensive concrete decking—an entertainer's dream. Inside, the spaciousness is unparalleled, with generously sized rooms throughout the home, including two living spaces for ultimate comfort and versatility, large eat-in area and kitchen. The primary bedroom, along with two additional rooms, resides on the main level, complemented by two and a half bathrooms for convenience. Ascend upstairs to discover a loft area and two more bedrooms accompanied by a full bathroom. Flooded with natural light pouring in through the expansive windows, this home offers a serene and inviting ambiance. Don't miss the opportunity to make this stunning property your own.
- Type:
- Single Family
- Sq.Ft.:
- 2,761
- Status:
- Active
- Beds:
- 5
- Lot size:
- 0.61 Acres
- Year built:
- 2023
- Baths:
- 3.00
- MLS#:
- 4074886
- Subdivision:
- Lakes Of Nicholas
ADDITIONAL INFORMATION
New construction with seller offering 5.49% fixed Int. Rate and seller is also offering 3% towards buyer's closing costs!!! What a deal! New home with 5br's, 3 full baths set on over 1/2 lot! This home has 2br's down an 2br's up +huge game room (or 5th bedroom). Open great room w shiplap above gas log fireplace, formal dining area, and great kitchen w gray cabinets, under cabinet lighting, granite and island. Primary bedroom has LVP and no carpet and one wall entirely of shiplap that looks so nice. Primary bath has dbl walk-in closets, separate tub and shower, and dbl sinks. Other features include good sized laundry room w cabinets and storage nook, locker area for coats, tiled surround tub/showers, and covered back patio. Very spread out lot so plenty of room between you and neighbors.
- Type:
- Single Family
- Sq.Ft.:
- 1,392
- Status:
- Active
- Beds:
- 3
- Lot size:
- 0.19 Acres
- Year built:
- 1971
- Baths:
- 1.00
- MLS#:
- 4074564
- Subdivision:
- Metes And Bounds
ADDITIONAL INFORMATION
3 Bedrooms 1 bath and a large Den area. Great starter home in a quiet neighborhood but close to everything, this home has plenty of space to stretch out and relax. The great room, den and bedrooms features new carpet floors, plenty of natural light. Just off of the great room is the extremely large kitchen. The kitchen features an open floor plan to the great room, tile floors, newer laminate counter tops, freshly polished hardware, an eat-in area, updated light fixtures, and plenty of cabinet and counter top space. The home features a large kitchen/eat-in area next to the living room. All appliances remain with the property.
- Type:
- Townhouse
- Sq.Ft.:
- 1,650
- Status:
- Active
- Beds:
- 3
- Lot size:
- 0.05 Acres
- Year built:
- 1998
- Baths:
- 3.00
- MLS#:
- 4074485
- Subdivision:
- Beaumont Estates
ADDITIONAL INFORMATION
Active Adult Age 55+ Community! This wonderful 3 Bedroom, 3 Bathroom home features Beautiful NEW Hardwood Floors and paint throughout. This home is move in READY for you! The Great Room features beautiful Crown Molding and a Ceiling Fan, while the kitchen offers a Built in Microwave, Electric Oven, Dishwasher, Disposal and a Large Pantry with Lots of Storage! This home also includes a 2 Car Garage. Oh Wait!!!! This Community is equipped with a Clubhouse with plenty amenities including A Workout Gym, Walking Track, and a Clubhouse Kitchen. Don't worry, there's even a visitor's parking area for your guest! You don't want to miss out on this Gorgeous Home and Amazing Deal!!! Book your showing Today!
- Type:
- Single Family
- Sq.Ft.:
- 1,786
- Status:
- Active
- Beds:
- 3
- Year built:
- 2024
- Baths:
- 2.00
- MLS#:
- 4074442
- Subdivision:
- Central Gardens
ADDITIONAL INFORMATION
Discover your dream in Central Gardens 55+ Retirement Community! Fenced, Gated and Serene. 3 Bedrooms, 2 baths, double garage home overlooking 2 small lakes. Kitchen with custom cabinets, stainless steel appliances, granite countertops, LVP flooring in living room area, kitchen and halls. Handicap access 36'' doors, lever door handles and roll in shower in primary bath. HOA handles yard maintenance and exterior painting of home.
- Type:
- Single Family
- Sq.Ft.:
- 2,156
- Status:
- Active
- Beds:
- 4
- Lot size:
- 0.2 Acres
- Year built:
- 2024
- Baths:
- 2.00
- MLS#:
- 4074347
- Subdivision:
- Lakes Of Nicholas
ADDITIONAL INFORMATION
APRIL SPECIAL: Builder is offering $5,000 design center credit towards options for any house that goes under contract during the month of April, including pre-sales! Builder is offering up to $10,000 towards closing costs credit or interest rate buydown with a preferred lender. Estimated completion May 2024. Pre-sales and specs are available, prices starting in the 340's! The Willow B plan. Entering the home, you will find LVP floors that flow through the halls, kitchen with eating area, dining room and family room. The family room has a gas log fireplace. The kitchen contains lots of cabinets, granite tops, and a center island. On one side of the downstairs, you will find the master suite. The large master bedroom contains trayed ceilings. You walk into a bathroom with a large tile shower, stand-alone tub, vanity with two sinks, and two walk in closets. On the other side of the downstairs, you will find two more bedrooms, bathroom, and utility room with LVP flooring. Upstairs is a large recreational room with a closet (4th bedroom).
- Type:
- Single Family
- Sq.Ft.:
- 2,050
- Status:
- Active
- Beds:
- 4
- Lot size:
- 0.2 Acres
- Year built:
- 2024
- Baths:
- 2.00
- MLS#:
- 4074355
- Subdivision:
- Lakes Of Nicholas
ADDITIONAL INFORMATION
APRIL SPECIAL: Builder is offering $5,000 design center credit towards options for any house that goes under contract during the month of April, including pre-sales! Builder is offering up to $10,000 towards closing costs credit or interest rate buydown with a preferred lender. Estimated completion May 2024. Pre-sales and specs are available, prices starting in the 340's! The Willow B plan. Entering the home, you will find LVP floors that flow through the halls, kitchen with eating area, dining room and family room. The family room has a gas log fireplace. The kitchen contains lots of cabinets, granite tops, and a center island. On one side of the downstairs, you will find the master suite. The large master bedroom contains trayed ceilings. You walk into a bathroom with a large tile shower, stand-alone tub, vanity with two sinks, and a large walk in closet. On the other side of the downstairs, you will find two more bedrooms, bathroom, and utility room with LVP flooring. Upstairs is a large recreational room with a closet (4th bedroom).
- Type:
- Single Family
- Sq.Ft.:
- 1,564
- Status:
- Active
- Beds:
- 4
- Lot size:
- 0.19 Acres
- Year built:
- 1968
- Baths:
- 2.00
- MLS#:
- 4073825
- Subdivision:
- Southaven West
ADDITIONAL INFORMATION
Fantastic investment opportunity! This spacious 4-bedroom, 2-bathroom fixer-upper is waiting for the savvy investor to unlock its full potential. With ample room for renovations and customization, this property offers endless possibilities. Don't miss out on the chance to turn this diamond in the rough into a lucrative investment. Act now and seize this prime opportunity.
Open House:
Saturday, 4/27 11:00-3:00PM
- Type:
- Single Family
- Sq.Ft.:
- 1,603
- Status:
- Active
- Beds:
- 3
- Lot size:
- 0.16 Acres
- Year built:
- 2016
- Baths:
- 2.00
- MLS#:
- 4073820
- Subdivision:
- Cherry Tree Park South
ADDITIONAL INFORMATION
Hey there, y'all! Exciting news - we're back on the market in Cherry Tree! Step into the charm of Southern where this 1600sf home is ready to welcome you with open arms. Designed with entertaining in mind, this home boasts an open floor plan that's ideal for hosting gatherings and impressing guests. Picture yourself creating culinary masterpieces in the spacious kitchen while friends and family gather around, laughter filling the air. Located in Southaven's coveted Cherry Tree subdivision, you'll enjoy the perfect blend of suburban tranquility and urban convenience. From top-notch schools to nearby shopping, dining, and entertainment options, everything you need is right at your fingertips. Don't let this opportunity slip away - schedule a showing today and discover the endless possibilities that await you at 2911 N Hartland. Your dream home awaits! #CherryTreeLiving #SouthavenRealEstate #DreamHome
- Type:
- Single Family
- Sq.Ft.:
- 1,401
- Status:
- Active
- Beds:
- 3
- Lot size:
- 0.11 Acres
- Year built:
- 1995
- Baths:
- 2.00
- MLS#:
- 4073772
- Subdivision:
- Heritage Hills
ADDITIONAL INFORMATION
Home sold as-is as part of an estate. Please excuse the mess they are still in the process of cleaning the home out. Great 3 BR, 2 bath home in the heart of Southaven w/ 2 car garage & covered back patio. Home has lots of potential.
- Type:
- Single Family
- Sq.Ft.:
- 1,820
- Status:
- Active
- Beds:
- 4
- Lot size:
- 0.14 Acres
- Year built:
- 2024
- Baths:
- 2.00
- MLS#:
- 4073740
- Subdivision:
- Central Park
ADDITIONAL INFORMATION
Beautiful Crafstman style 1820 plan by Adams Homes. Four Bedroom, 2 Bath with walk in closet in Primary Bedroom. Has formal dining and eat-in kitchen. Kitchen includes staggered cabinetry with crown molding, adjustable shelves and Fridgidaire stainless steel appliances. Open floorplan, with breakfast bar overlooking great room. Separate tub and shower in master bath, and double vanity. (Some photos are of a completed home that is the same floorplan) Buyer Bonus worth up to $10,000!
- Type:
- Single Family
- Sq.Ft.:
- 1,421
- Status:
- Active
- Beds:
- 3
- Year built:
- 2024
- Baths:
- 2.00
- MLS#:
- 4073666
- Subdivision:
- Central Gardens
ADDITIONAL INFORMATION
PHOTO SHOWN IS LIKE THE ONE BEING BUILT.. Discover your dream in Central Gardens 55+ Retirement Community! Fenced, Gated and Serene. 3 Bedrooms, 2 baths, double garage home overlooking 2 small lakes. Kitchen with custom cabinets, stainless steel appliances, granite countertops, LVP flooring in living room area, kitchen and halls. Handicap access 36'' doors, lever door handles and roll in shower in primary bath. HOA handles yard maintenance and exterior painting of home.
- Type:
- Single Family
- Sq.Ft.:
- 2,021
- Status:
- Active
- Beds:
- 4
- Lot size:
- 0.32 Acres
- Year built:
- 2015
- Baths:
- 2.00
- MLS#:
- 4073337
- Subdivision:
- Cherry Tree
ADDITIONAL INFORMATION
Unleash your culinary creativity in the heart of this 2015-built beauty with an open kitchen that invites connection. Granite countertops, custom ceramic tile flooring, and oil-rubbed bronze fixtures grace the space, seamlessly flowing into the primary living areas. The great room, adorned with wood floors, leads to a covered patio overlooking a generous backyard primed for your envisioned oasis. Retreat to the tranquil 4 bedrooms, including a lavish master suite with a wood trayed ceiling, double vanity, jetted tub, and separate shower. This home, zoned for Desoto Central Schools, epitomizes comfort and style.
- Type:
- Single Family
- Sq.Ft.:
- 1,340
- Status:
- Active
- Beds:
- 3
- Lot size:
- 0.29 Acres
- Year built:
- 2011
- Baths:
- 2.00
- MLS#:
- 4073293
- Subdivision:
- Rasco Hills
ADDITIONAL INFORMATION
Welcome to this charming 3-bedroom, 2-bathroom home located in the desirable neighborhood of Rasco Hills in Southaven, Mississippi. This lovely home features an open floor plan that is perfect for modern living and entertaining. As you enter, you are greeted by a spacious living area with a cozy gas fireplace, creating a warm and inviting atmosphere. The kitchen boasts ample counter space, and a breakfast bar for casual dining. The dining area is conveniently located nearby, making meal times a breeze. The primary bedroom is a peaceful retreat with an en-suite bathroom for added privacy and convenience. The two additional bedrooms are well-appointed and perfect for guests, children, or a home office. Situated on a corner lot, this home offers plenty of outdoor space for outdoor activities and potential landscaping opportunities. The neighborhood of Rasco Hills is known for its peaceful ambiance and friendly community, making it a wonderful place to call home. Don't miss out on the opportunity to make this beautiful home yours. Schedule a showing today and envision yourself living in this fantastic property in Southaven, MS.
$326,900
2361 Dela Drive Southaven, MS 38672
Open House:
Friday, 4/26 12:00-6:00PM
- Type:
- Single Family
- Sq.Ft.:
- 1,964
- Status:
- Active
- Beds:
- 4
- Lot size:
- 0.22 Acres
- Year built:
- 2024
- Baths:
- 2.00
- MLS#:
- 4073247
- Subdivision:
- Pinewood
ADDITIONAL INFORMATION
NEW CONSTRUCTION.. ** completion May 1 This house has it all.... Previously this plan was built exclusively in one of Skylake's Hernando communities. NOT anymore, This is a 3/2 split plan, with dining room, breakfast nook, Kitchen counter set for three bar seats, lots of storage, massive primary bedroom closet, large covered back patio, carriage load garage, and more.. The home is under construction but still available to show today!
- Type:
- Single Family
- Sq.Ft.:
- 1,843
- Status:
- Active
- Beds:
- 3
- Year built:
- 2018
- Baths:
- 2.00
- MLS#:
- 4073262
- Subdivision:
- Cherry Hill
ADDITIONAL INFORMATION
Back on the market due to no fault of the seller. Their loss can be your gain!! Welcome to a modern masterpiece built in 2018. It includes 3 oversized bedrooms, 2 bathrooms, and a finished bonus room upstairs. This home boasts an open-concept layout, emphasizing spaciousness and connectivity. There are stained concrete floors throughout the home. Embrace the convenience of energy efficient features, and relish the benefits of recent construction. Schedule a viewing today to explore the meticulous details and innovative design that define this exceptional home.
$312,900
2413 Dela Drive Southaven, MS 38672
Open House:
Friday, 4/26 12:00-6:00PM
- Type:
- Single Family
- Sq.Ft.:
- 1,882
- Status:
- Active
- Beds:
- 4
- Lot size:
- 0.21 Acres
- Year built:
- 2024
- Baths:
- 2.00
- MLS#:
- 4073157
- Subdivision:
- Pinewood
ADDITIONAL INFORMATION
NEW CONSTRUCTION! Welcome to the silverbell plan. You'll love this split BR plan home. As you enter into the spacious family room (with a gas FP), it opens into the roomy kitchen with a bar that separates them. Just off the kitchen area is a large pantry and room for a computer desk. A full-size laundry room is located by the entrance to your ensuite primary bedroom. There are 2 separate walk-in closets in the bathroom along with a 6 ft jetted tub and walk-in shower. The entrance to the upstairs bonus room is located by front entrance foyer. Grab a hot or cold beverage and head out to the covered patio to complete your day!!
- Type:
- Single Family
- Sq.Ft.:
- 2,196
- Status:
- Active
- Beds:
- 3
- Lot size:
- 0.19 Acres
- Year built:
- 2024
- Baths:
- 3.00
- MLS#:
- 4073056
- Subdivision:
- Silo Square
ADDITIONAL INFORMATION
Silo Square's second phase of Cottages is open for PRE-SALE including the beautiful ''Canal II'' plan! The Canal features 3 BR, 3 BA, upstairs bonus room, covered back & front porch, a spacious master closet with direct access to the laundry room, and so much more! Talk about convenience!! Not to mention the community amenities such as being a short walk from restaurants, dentist offices, coffee or dessert shops, boutiques, AND the soon-to-be neighborhood grocery and Silo Academy. Estimated completion is August 30. Buyer may make remaining selections including flooring, kitchen backsplash, fireplace surround, light fixtures, and more!!
- Type:
- Single Family
- Sq.Ft.:
- 2,291
- Status:
- Active
- Beds:
- 5
- Lot size:
- 0.2 Acres
- Year built:
- 2022
- Baths:
- 3.00
- MLS#:
- 4073014
- Subdivision:
- Lakes Of Nicholas
ADDITIONAL INFORMATION
It's bigger than it looks! You will love this adorable 5BR/3BA home which is less than 2 years old in the Lakes of Nicholas which is in pristine condition. Spacious Open Concept Plan with LVT vinyl wood floors throughout including the Primary BR. Great Room has a Center Gas Fireplace. The Kitchen has a view of the Great Rm/Dining Rm with an Island, Custom Cabinets with Soft-Close Doors/Drawers, Granite Counters, Gas Range and Stainless Steel Appliances. Primary Bedroom has an Ensuite Bathroom with Double Sinks, Separate Shower/Tub and a Walk-In Closet. Downstairs are 3 Bedrooms and 2 Baths with a Split Plan. Wood Treads on the Stairs. Upstairs are 2 Additional Bedrooms and a Bath. The 5th Bedroom can be used as a Bonus Room. All the Bathrooms have Granite Counters. Plenty of storage in the Walk-In Attic. You will enjoy the Covered Patio and the Backyard. Easy access to the highway and retail shopping.
- Type:
- Single Family
- Sq.Ft.:
- 2,079
- Status:
- Active
- Beds:
- 3
- Lot size:
- 0.19 Acres
- Year built:
- 2024
- Baths:
- 2.00
- MLS#:
- 4073012
- Subdivision:
- Silo Square
ADDITIONAL INFORMATION
This beautiful Bailey I plan is just one of many homes available for pre-sale and has an estimated September 30 completion! This home, a part of the award-winning Silo Square community, features 3 BR, 2 BA, and an upstairs bonus room. This open floor plan also boast an L-shaped kitchen with beautiful marble or quartz countertops, mudroom cubbies at the 2-car garage entryway, a covered back patio, and more! Buyer can still make selections truly making this house a ''home!'' Hurry and you'll be able to select everything from flooring, to lighting, your own paint colors, and more!
$325,000
4664 Jacob Lane Southaven, MS 38672
- Type:
- Single Family
- Sq.Ft.:
- 1,984
- Status:
- Active
- Beds:
- 4
- Lot size:
- 0.22 Acres
- Year built:
- 2000
- Baths:
- 2.00
- MLS#:
- 4072880
- Subdivision:
- Pinehurst
ADDITIONAL INFORMATION
OPEN SAT APRIL 20TH 12-2P Beautiful lake front home in pristine condition! 4 bedroom or three and bonus! Amazing views of the lake from kitchen, breakfast, great room and two bedrooms! Open floor plan! Large primary suite, whirlpool tub, separate shower! Split plan! Three bedrooms on one level plus 4th bd or large bonus room up! Large great room w/gas log fireplace! Spacious dining room. Plenty of storage, two car garage, and more! Easy to show! 19x13 bonus up! Tankless water heater, Two HVAC systems! Upstairs unit has Nest thermostat allowing your phone to control upstairs temp, even when you are away! Near beautiful new Silo Square! Cove location! Remove shoes if wet weather.
- Type:
- Single Family
- Sq.Ft.:
- 1,197
- Status:
- Active
- Beds:
- 2
- Year built:
- 1997
- Baths:
- 2.00
- MLS#:
- 4072860
- Subdivision:
- Stone Creek
ADDITIONAL INFORMATION
BUYERS LENDING FELL THROUGH!! Appraisal is in and repairs are complete.... Here's your chance to grab this adorable home!! Well maintained and very cute 2 bed/2 bath home in Stonecreek just a short walk from Tanger Outlet!! Eat-in kitchen, large living area and 2 car garage make this home the perfect starter home, retirement home or investment home!! Don't let this one get away, there are not too many houses under $200,000 these days!! OH, the washer & dryer stay too!!
Andrea D. Conner, License 22561, Xome Inc., License 21183, AndreaD.Conner@xome.com, 844-400-XOME (9663), 750 State Highway 121 Bypass, Suite 100, Lewisville, TX 75067

The data relating to real estate for sale on this web site comes in part from the IDX/RETS Program of MLS United, LLC. IDX/RETS real estate listings displayed which are held by other brokerage firms contain the name of the listing firm. The information being provided is for consumer's personal, non-commercial use and will not be used for any purpose other than to identify prospective properties consumers may be interested in purchasing. Information is deemed to be reliable but not guaranteed. Copyright 2021 MLS United, LLC. All rights reserved.
Southaven Real Estate
The median home value in Southaven, MS is $261,450. This is higher than the county median home value of $184,900. The national median home value is $219,700. The average price of homes sold in Southaven, MS is $261,450. Approximately 63.97% of Southaven homes are owned, compared to 29.31% rented, while 6.72% are vacant. Southaven real estate listings include condos, townhomes, and single family homes for sale. Commercial properties are also available. If you see a property you’re interested in, contact a Southaven real estate agent to arrange a tour today!
Southaven, Mississippi has a population of 52,434. Southaven is more family-centric than the surrounding county with 35.13% of the households containing married families with children. The county average for households married with children is 34.57%.
The median household income in Southaven, Mississippi is $60,093. The median household income for the surrounding county is $62,595 compared to the national median of $57,652. The median age of people living in Southaven is 36 years.
Southaven Weather
The average high temperature in July is 91.3 degrees, with an average low temperature in January of 30.7 degrees. The average rainfall is approximately 54.5 inches per year, with 2.8 inches of snow per year.
