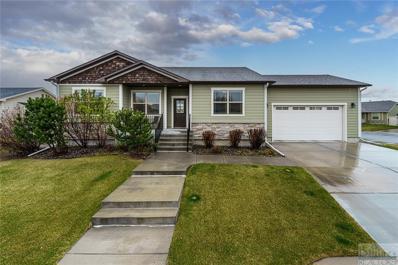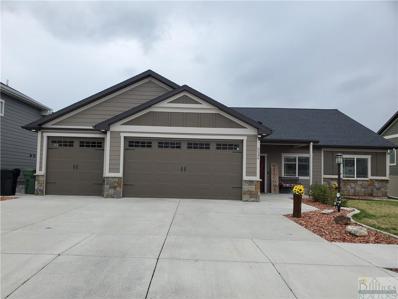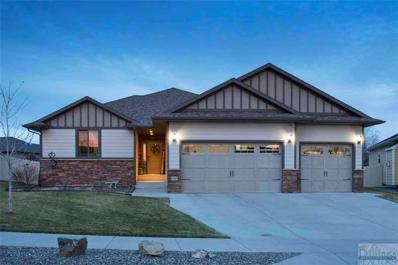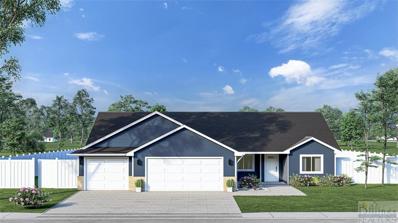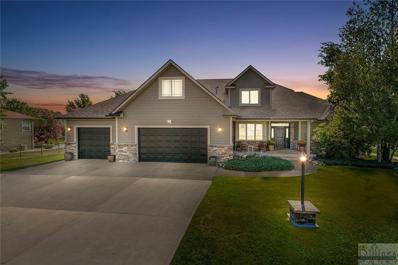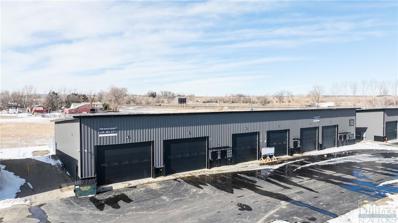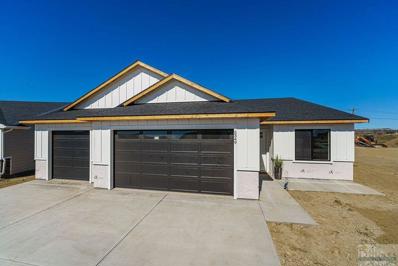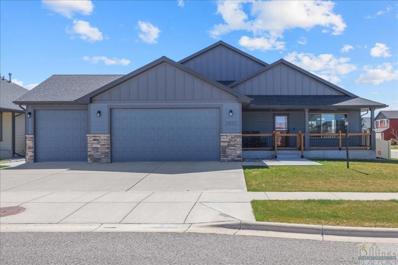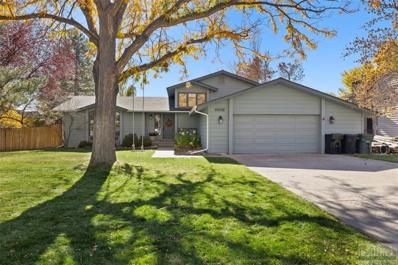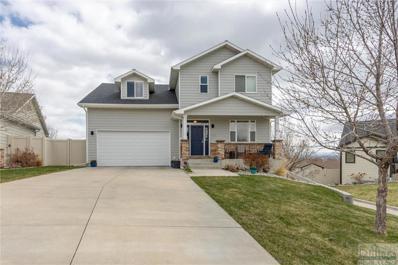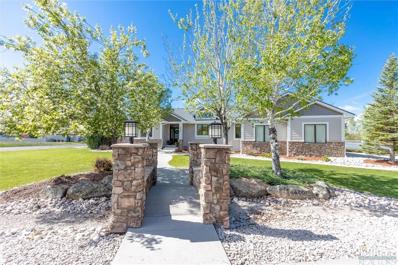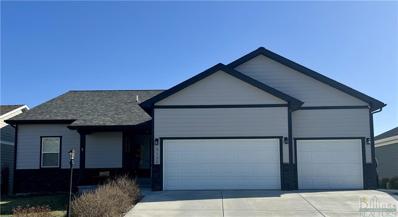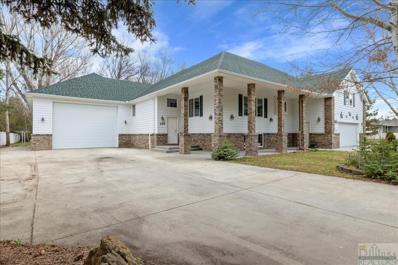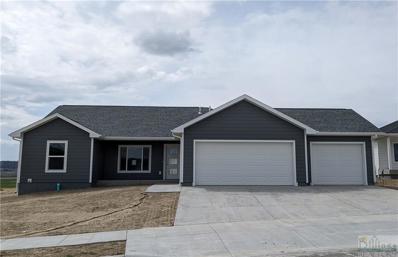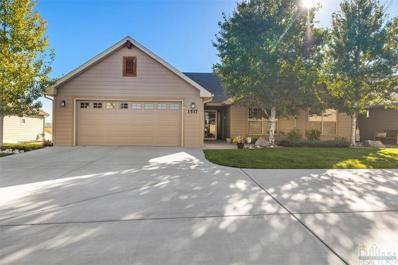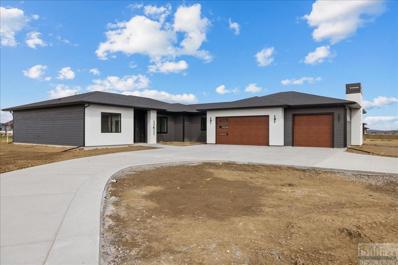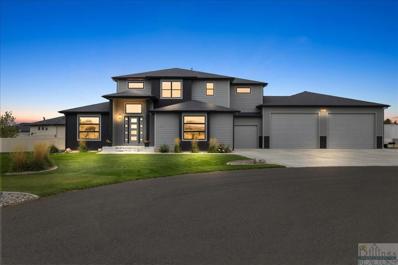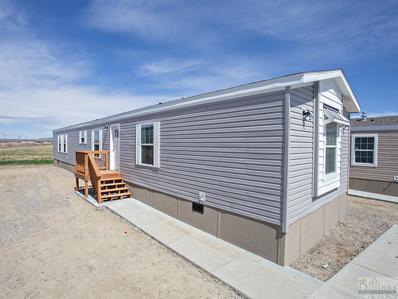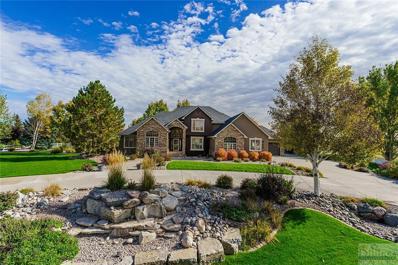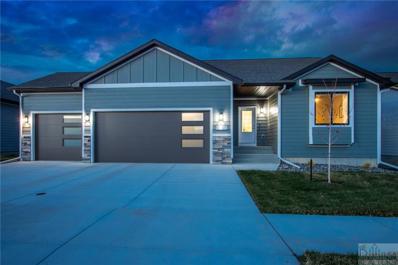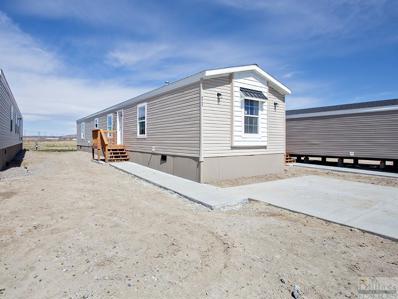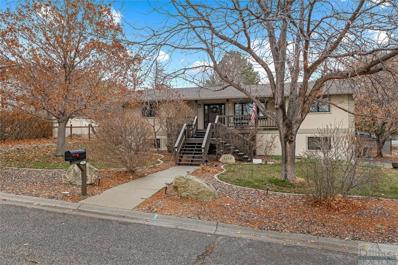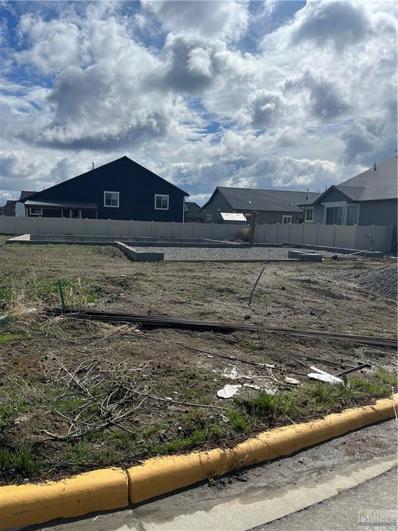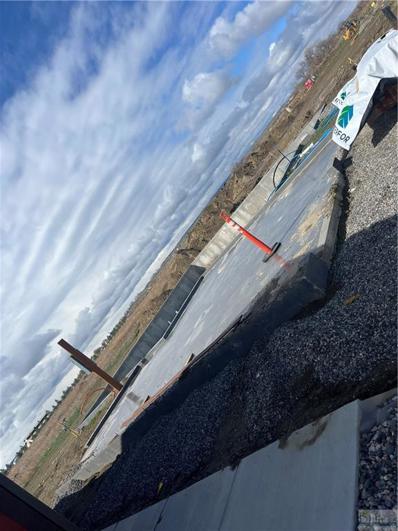Billings MT Homes for Sale
$555,000
4152 Sedgwick Pl Billings, MT 59106
- Type:
- Single Family
- Sq.Ft.:
- 3,054
- Status:
- NEW LISTING
- Beds:
- 5
- Lot size:
- 0.17 Acres
- Year built:
- 2012
- Baths:
- 3.00
- MLS#:
- 345589
- Subdivision:
- Legends West Sub
ADDITIONAL INFORMATION
5 Bed, 3 Bath, 3054 sq. ft. home on Westend Cul-de-sac. Warm and inviting main floor living area w/beautiful hardwood floors & built ins. Enjoy the surround sound throughout the home in the kitchen, living room, master bedroom, family room and back patio. Custom vaulted kitchen w/pantry, granite island, soft close drawers, S/S appliances, recessed lights & tile backsplash. Dining area w/bay window & patio door. Great laundry/mud room w/cabinets, sink, coat hooks & bench. Master bedroom suite w/walk-in closet & private bath. The spacious lower-level family room with wet bar is wired for a home theatre system for front and rear speakers. Covered patio w/recessed lighting. Security system w/interior sensors. Radon mitigation system. Double attached garage is insulated & sheet rocked. Covered front porch. 7244 Sq. Ft. lot w/UGSP
Open House:
Sunday, 4/28 1:00-3:00PM
- Type:
- Single Family
- Sq.Ft.:
- 1,457
- Status:
- NEW LISTING
- Beds:
- 3
- Lot size:
- 0.16 Acres
- Year built:
- 2018
- Baths:
- 2.00
- MLS#:
- 345591
- Subdivision:
- Mont Vista Sub
ADDITIONAL INFORMATION
Beautiful three bedroom, two bath Rancher in Mont Vista subdivision off of Rimrock and 54th. Street. This house is in immaculate condition with New Quartz counter tops! Large corner pantry in kitchen with a breakfast bar and large windows that let in that great southern light. The laundry has a storage nook and access to a triple garage. There is a spacious storage barn and raised garden beds in a vinyl-fenced back yard. Imagine grilling on the covered back patio! There is a separate door from the master bedroom to the patio that provides a great space for a hot tub. Quiet neighborhood with easy access to the new Albertsons, Diamond X and other great eating places. Won' last long!
- Type:
- Single Family
- Sq.Ft.:
- 3,440
- Status:
- NEW LISTING
- Beds:
- 5
- Lot size:
- 0.2 Acres
- Year built:
- 2013
- Baths:
- 3.00
- MLS#:
- 345572
- Subdivision:
- Reflections At Copper Ridge
ADDITIONAL INFORMATION
EXCELLENCE AWAITS! Welcome to this striking NW area home and neighborhood you'll love! The open floor and fantastic features of this home stand out with elegant updates throughout that elevate the living experience you are looking for! The granite countertops and hardwood flooring bring modern elegance with a beautiful floor to ceiling fireplace to accent the timeless elegance of this home. The spacious primary suite brings luxury and comforts that feature privacy and serene touches. Lower level provides exciting amenities with a large family room, home theater system and expanded mini bar/kitchenette for entertaining. Surround sound lower level. Five spacious bedrooms create ideal living spaces for home office needs, or expanded family living.
- Type:
- Single Family
- Sq.Ft.:
- 1,943
- Status:
- NEW LISTING
- Beds:
- 4
- Lot size:
- 0.35 Acres
- Year built:
- 2024
- Baths:
- 2.00
- MLS#:
- 345518
- Subdivision:
- Stone Creek Sub
ADDITIONAL INFORMATION
New construction home will completed beginning of June 2024. This single level 4 Bed, 2 Bath home features no step entry, built-in gas stove, quartz countertops throughout, a large insulated 3 car garage, and a 6ft vinyl privacy fence/landscaping package. Additionally, this home includes a 10 ft double gate which provides entry to an RV Pad for safe storage of an RV, boat, or other outdoor vehicles! Water & HOA price TBD. Photos of similar model home. RV Gate & Pad not pictured.
$729,000
5992 Ironwood Billings, MT 59106
Open House:
Sunday, 4/28 1:00-3:00PM
- Type:
- Single Family
- Sq.Ft.:
- 4,146
- Status:
- NEW LISTING
- Beds:
- 5
- Lot size:
- 0.36 Acres
- Year built:
- 2005
- Baths:
- 3.10
- MLS#:
- 345523
- Subdivision:
- Ironwood
ADDITIONAL INFORMATION
Welcome to this stunning home in upscale Ironwood, boasting an impressive open floor plan with soaring 20' ceilings and a floor-to-ceiling fireplace. The Brazilian cherry wood flooring, craftsman style trim, raised and tray ceilings, and crown molding add a touch of elegance throughout. The kitchen features a built-in workspace, stainless steel appliances and both informal and formal dining areas. The bonus room over the garage is spacious and cozy, perfect for relaxing or crafting. The French doors take you to a maintenance-free deck, offering ample space for barbecuing, lounging or gardening. Quick access to walking, hiking, and biking trails, and a nearby park. Main floor living as the W/D hookups are there along with the primary bedroom. The generously finished basement has endless possibilities, with 9' ceilings, a recreation area, 2 bedrooms, and a bath. This home truly has it all!
- Type:
- Other
- Sq.Ft.:
- 1,890
- Status:
- NEW LISTING
- Beds:
- n/a
- Year built:
- 2024
- Baths:
- 1.00
- MLS#:
- 345524
- Subdivision:
- Na
ADDITIONAL INFORMATION
Live/Work, OR just a warehouse space with bathrooms - your choice! 70' deep! (27'x70') Units 2 & 3 are 1890 sq ft each - lease at $1575 per month + electric/gas. Can be transformed into living rooms, kitchen, and "offices" with closets. The owner is open to performing interior build outs based on lease terms. Great location- 56th st. West & Laurel frontage Rd- new commercial business park - too new for map apps, so Google Maps- 3750 S 56th St W to locate entrance. Community well, paved streets, insulated walls, GFA heaters, trench drains, 14' overhead doors, 22' high ceilings, a finished bathroom, LED lighting, ceiling fans, and security camera wiring. Unit is available for purchase as well.
- Type:
- Single Family
- Sq.Ft.:
- 1,600
- Status:
- NEW LISTING
- Beds:
- 3
- Lot size:
- 0.23 Acres
- Year built:
- 2024
- Baths:
- 2.00
- MLS#:
- 345428
- Subdivision:
- Grand Peaks Sub 6th Filing
ADDITIONAL INFORMATION
This beautiful new home is ready now. Wonderful open floor plan all one level with zero steps. Living room has vaulted ceilings, color changing electric fireplace with instant heat. & opens to kitchen/dining. Kitchen has large island, pantry & cool tile backsplash. All stainless appliances are included. Dinng area with doors to covered patio & soon to be landscaped lawn (fence is also included). Master suite with custom tile shower & glass shower doors plus a walk-in closet. 2 more bedrooms & full bath. Bonus 3 car garage. Hardi plank board siding with cultured stone accents. View new home next door & pick your favorite! Landscaping will start pending weather/contractor availability.
$489,000
5820 Flax Trail Billings, MT 59106
- Type:
- Single Family
- Sq.Ft.:
- 2,186
- Status:
- NEW LISTING
- Beds:
- 3
- Lot size:
- 0.17 Acres
- Year built:
- 2013
- Baths:
- 3.00
- MLS#:
- 345461
- Subdivision:
- Trails West
ADDITIONAL INFORMATION
Awesome location, awesome home, lots of new! Main floor features a bright, open floorplan, vaulted ceiling, new appliances, gas range, convenient pantry and island. Downstairs find a spacious L-shaped family room, third bath and laundry. The home is newly painted in cool, contemporary colors both inside and out. Donât miss the front porch iron railing & gate or the 3-car garage with heater & custom shelving. Located on a corner lot, with a spacious fenced back yard, near walking paths, schools, shopping & dining â this home is sure to please!
- Type:
- Single Family
- Sq.Ft.:
- 3,320
- Status:
- NEW LISTING
- Beds:
- 5
- Lot size:
- 0.23 Acres
- Year built:
- 1983
- Baths:
- 3.00
- MLS#:
- 345480
- Subdivision:
- Lillis Heights Subd
ADDITIONAL INFORMATION
4-Level home in the coveted Lillis Heights Subdivision in NW Billings. 3 separate living spaces for all of your entertainment needs. Kitchen overlooks the lower level family room that walks out to the backyard. Large rec room in the basement adjoining a bonus room that could function as guest room or office.
- Type:
- Single Family
- Sq.Ft.:
- 3,435
- Status:
- NEW LISTING
- Beds:
- 5
- Lot size:
- 0.17 Acres
- Year built:
- 2008
- Baths:
- 3.10
- MLS#:
- 345452
- Subdivision:
- Copper Ridge
ADDITIONAL INFORMATION
Custom built craftsmanship and finishes are impressive in this Northwest Billings home with views of the mountains and the rims from almost every window. The home is set above the roof line of the homes around it. The upstairs has 4 bedrooms with the 4th bedroom large enough to be a family room, 2 bathrooms, and a laundry room. The master bath has beautiful rain shower, jetted tub, and granite counter tops. The main floor has open kitchen, breakfast area, formal dining and living room. The basement has additional bedroom and full bath with stackable laundry hookups available. Wet bar with granite counter tops, theater room with surround sound. This home should be seen in person to appreciate the quality. Walking path out the back gate, neighborhood park within walking distance. The neighborhood borders 350 acres of Phipps Recreational Park. Drone Video: https://youtu.be/L8gKaDirRUU
- Type:
- Single Family
- Sq.Ft.:
- 3,284
- Status:
- NEW LISTING
- Beds:
- 6
- Lot size:
- 0.38 Acres
- Year built:
- 2007
- Baths:
- 3.00
- MLS#:
- 345478
- Subdivision:
- Ironwood Estates
ADDITIONAL INFORMATION
Nestled within the serene confines of Ironwood, this 6-bedroom, 3-bath home offers more than just a residenceâit's a lifestyle. From the custom wood trim & hardwood floors to the tile bathroom floors & luxurious primary suite tray ceiling, his & hers sinks, & a tiled walk-in shower, every detail exudes quality & comfort. With a spacious family room downstairs & ample storage, there's room for all your activities & treasures. Outside, the manicured yard enveloped by a privacy fence offers a private retreat. But it's not just the home; it's the vibrant community of Ironwood, where neighbors become friends, gathering for summer nights & neighborhood holiday parties. Explore the beautiful walking paths connecting to parks above & below the Rims, providing endless opportunities for outdoor recreation & family adventures. Welcome to your new home, where luxury, safety, and community converge!
$639,900
5126 Amherst Billings, MT 59106
- Type:
- Single Family
- Sq.Ft.:
- 3,092
- Status:
- NEW LISTING
- Beds:
- 5
- Lot size:
- 0.17 Acres
- Year built:
- 2017
- Baths:
- 3.00
- MLS#:
- 345445
- Subdivision:
- Mont Vista Sub
ADDITIONAL INFORMATION
Beautifully maintained 5-bedroom home with unobstructed views out the south side, feels like you live in the country, there are even horses to watch! Oversized 3 car (Heated) garage complete with hot/cold sink, 50 amp 220- & 30-amp RV outlet. Home has a very welcoming open floor plan with vaulted ceilings, gourmet kitchen and living room with a gas fireplace and built ins. Main floor 2nd bedroom is very large and could be many uses-exercise room, sewing, library, it would make a great home office. Huge no-maintenance covered back deck with custom railings and under deck storage sheds (they stay). Lower level has a wonderful walk-out to the back yard. Enjoy the lighted water feature which even has goldfish! There's even a "secret" room (approx. 60 sq ft) in the lower level to hide your treasures. This is truly a well planned and executed custom home.
- Type:
- Townhouse
- Sq.Ft.:
- 2,074
- Status:
- NEW LISTING
- Beds:
- 3
- Lot size:
- 0.86 Acres
- Year built:
- 2024
- Baths:
- 2.10
- MLS#:
- 345450
- Subdivision:
- Trail Ridge Townhomes
ADDITIONAL INFORMATION
Welcome to Trail Ridge Townhomes by CB Built. An offering of 1-story and 2-story floorplans with 3 bed 2.5 and 2 bath 2-car garage floorplans. Units include quartz countertops, LVP, Koehler plumbing fixtures, GE appliances, gas fireplaces, built-in closet systems and luxury lighting packages with must-see pantries, laundry rooms, and walk-in closets. Gas-forced air furnaces, instant hot water heaters, and AC. Open floor concept with builder attention to detail and quality sound control makes these a must-see for any buyer. Community amenities include extensive parks with a dedicated dog park, snow removal, lawn care. City water and sewer. Community is association based and Tailwind Property Management is assisting with management of the HOA. Multiple units and floorplans currently available with more coming online in coming weeks. Custom options available.
- Type:
- Single Family
- Sq.Ft.:
- 5,219
- Status:
- NEW LISTING
- Beds:
- 4
- Lot size:
- 1.08 Acres
- Year built:
- 2002
- Baths:
- 3.00
- MLS#:
- 345432
- Subdivision:
- Shiloh Estates Subdivision
ADDITIONAL INFORMATION
Step into this cozy 4 bed, 3 bath home with a bonus roomâa flexible space perfect for an office, guest room, or playroom. Situated on over an acre of land, this property offers ample opportunity for personalization and updates to suit your taste. Discover potential in the spacious shop, equipped with a generously sized door measuring 16'x12', and 2-car garage, perfect for storing tools and pursuing hobbies. Inside, you'll find a versatile design with a second kitchen, ideal for hosting gatherings or accommodating extended family. The basement's family room provides plenty of space for relaxation and entertainment. Settle into the master bedroom, complete with its own bathroom and walk-in closet for added convenience. With a welcoming gas fireplace, the upstairs living room is the perfect spot to unwind after a long day. Embrace the chance to turn this home into your own cozy retreat while enjoying the peace and quiet of the surrounding landscape.
Open House:
Sunday, 4/28 1:30-3:00PM
- Type:
- Single Family
- Sq.Ft.:
- 1,510
- Status:
- NEW LISTING
- Beds:
- 3
- Lot size:
- 0.17 Acres
- Year built:
- 2024
- Baths:
- 2.00
- MLS#:
- 345440
- Subdivision:
- Copper Ridge
ADDITIONAL INFORMATION
Bring your toys!! Fabulous new construction home located on the Billings Westend. One level living in functional layout. Step through the front door an open concept living, dining and kitchen area. The kitchen has plenty of storage with a large corner pantry and spacious island to spread out on. The primary suite is private from the other bedrooms and consists of a private bath and walk in closet with custom built ins. 2 more bedrooms and bathroom are located across the home. The large laundry/mud room leads to a massive 3 car garage! Fence included. Photos of similar home
- Type:
- Townhouse
- Sq.Ft.:
- 2,858
- Status:
- Active
- Beds:
- 3
- Year built:
- 2010
- Baths:
- 3.00
- MLS#:
- 345420
- Subdivision:
- Grand Peaks
ADDITIONAL INFORMATION
Better than new! Beautifully finished, ranch style townhome with an open floor plan and main floor utilities. Laminate hardwood and LVP floors through kitchen and living space. Well-appointed kitchen with shaker style cabinets, stainless steel appliances, and pantry closet. Potential 4th bedroom downstairs. Maintenance free deck and fence. Conveniently located near the new Albertsons!
- Type:
- Single Family
- Sq.Ft.:
- 2,665
- Status:
- Active
- Beds:
- 4
- Lot size:
- 0.61 Acres
- Year built:
- 2024
- Baths:
- 2.10
- MLS#:
- 345426
- Subdivision:
- The Nines
ADDITIONAL INFORMATION
Luxury new construction on half-acre lot with huge wrap around driveway in The Nines by CB Built near community park, basketball court, pool, and fitness center. Zero threshold 4 bed, 2.5 bath with oversized 3-car garage with 11.5-foot great room ceiling and 10-foot ceilings 8-foot doors throughout remainder. Stunning ownerâs suite with ensuite bath and closet flowing into utility room. Kitchen has quartz, accent lighting, and luxury appliances. Living room contains stone gas fireplace with tiled floating, illuminated hearth, LVP flooring, and a 12-foot Pella slider door to the patio. Guest bath includes quartz countertops and tiled shower. Landscaping will be included. Custom finishes throughout. Community amenities feature community pool, fitness center, basketball court, pickleball courts, and extensive parks. Call agent for details and other available homes.
Open House:
Sunday, 4/28 1:00-3:00PM
- Type:
- Single Family
- Sq.Ft.:
- 2,977
- Status:
- Active
- Beds:
- 4
- Lot size:
- 0.61 Acres
- Year built:
- 2017
- Baths:
- 3.20
- MLS#:
- 345422
- Subdivision:
- Diamond Falls
ADDITIONAL INFORMATION
This is it! Your unparalleled oasis nestled in a tranquil cul-de-sac on Billings West End built by Ban Construction. Upon entry are soaring vaulted ceilings that lead you into a stunning living room where the gas fireplace takes center stage. Just beyond is a chef's dream of a kitchen with top-of-the-line appliances, lighting throughout, and a walk-in pantry. The master suite is a sanctuary of indulgence, featuring dual shower heads, a tiled shower, and tiled flooring that leads you into a breathtaking closet with built-ins galore. This property offers the epitome of convenience with a 40x50 heated shop, accessible through two 16' wide by 12' tall overhead doors. Whether you're a car enthusiast, a hobbyist, or simply need extra storage, this space is a haven for your passions. Plus, it includes a half bath for your comfort.
$129,000
4771 Laila Drive Billings, MT 59106
- Type:
- Single Family
- Sq.Ft.:
- 1,178
- Status:
- Active
- Beds:
- 3
- Year built:
- 2024
- Baths:
- 2.00
- MLS#:
- 345355
- Subdivision:
- Western Sky Sub
ADDITIONAL INFORMATION
Step into your dazzling new home! Behold this thrilling 3-bedroom, 2-bathroom mobile sanctuary, packed with cutting-edge features and awaiting your presence. Bask in the radiant glow of the sunlit living space, adorned with expansive windows that bathe the room in golden light, crafting an atmosphere that positively sparkles with warmth and allure. The kitchen beckons beautiful, white cabinets, dark countertops, and stainless steel appliances topped off with beautiful pendant lighting over the counter with its vast storage solutions. The living room offers a beautiful stone fireplace to keep you cozy on those chilly evenings.
$1,500,000
865 Paintbrush Place Billings, MT 59106
- Type:
- Single Family
- Sq.Ft.:
- 8,307
- Status:
- Active
- Beds:
- 6
- Lot size:
- 1.02 Acres
- Year built:
- 2000
- Baths:
- 4.20
- MLS#:
- 345408
- Subdivision:
- Cloverleaf Meadows Sub
ADDITIONAL INFORMATION
Exquisite 8307 SqFt fully landscaped home in the desirable Cloverleaf Sub. feat. 6 bdrms, 4 full & 2 half baths. Step inside & be captivated by an elegant curved staircase leading to the heart of the home. The main floor boasts an office, formal dining area, & a spacious great room w/cozy gas fireplace. Bright & modern gourmet kitchen, complete w/quartz countertops, a SubZero fridge, & Bosch appliances. Overlook the stunning backyard while enjoying coffee in the breakfast nook. Luxurious main suite w/sitting area, recessed lighting, walk-in closet & a private bath w/jetted tub & large tile shower. Theater room, equipped w/Morantz HD system & seating. Basement family room w/bar perfect for entertaining. The fenced backyard offers your own private oasis, w/added 1.02-acre lot. Ample space for hosting outdoor gatherings. Smart home security & AV capabilities. 4-car attached & heated garage.
Open House:
Sunday, 4/28 2:00-4:00PM
- Type:
- Single Family
- Sq.Ft.:
- 2,942
- Status:
- Active
- Beds:
- 4
- Lot size:
- 0.16 Acres
- Year built:
- 2021
- Baths:
- 3.00
- MLS#:
- 345386
- Subdivision:
- Falcon Ridge Estates
ADDITIONAL INFORMATION
Enter into a modern sanctuary boasting an expansive open floor plan, meticulously designed to blend style and utility seamlessly. Nestled in a coveted locale within Billings, relish in the convenience of a turn-key lifestyle with unrivaled access to local amenities. Discover serenity in evening strolls along nearby walking trails. Rest assured in the immaculate condition of this home, offering a pristine canvas for your personal touch. Don't let this chance slip away to transform this residence into your ultimate retreat. Information subject to change and not guaranteed or warranted by Keller Williams Yellowstone Properties' agents, brokers, owners or staff. Buyer & buyer agent to verify all information.
$129,000
4767 Laila Drive Billings, MT 59106
- Type:
- Single Family
- Sq.Ft.:
- 1,178
- Status:
- Active
- Beds:
- 3
- Year built:
- 2023
- Baths:
- 2.00
- MLS#:
- 345354
- Subdivision:
- Western Sky Sub
ADDITIONAL INFORMATION
Welcome to your beautiful new home! Step into your stunning new sanctuary! This exquisite 3-bedroom, 2-bathroom mobile gem is overflowing with modern luxuries and ready for you to make it your own. Delight in the sun-soaked living space, where expansive windows invite in streams of sunlight, enveloping the room in a warm and inviting glow. The kitchen is a haven of organization, featuring a built-in storage area, complemented by captivating dark beams adorning the ceiling, evoking a sense of thoughtful design and creativity.
$485,000
3205 Flamingo Way Billings, MT 59106
Open House:
Sunday, 4/28 1:00-3:00PM
- Type:
- Single Family
- Sq.Ft.:
- 2,472
- Status:
- Active
- Beds:
- 3
- Lot size:
- 0.28 Acres
- Year built:
- 1977
- Baths:
- 3.00
- MLS#:
- 345371
- Subdivision:
- Monty's Place Subd
ADDITIONAL INFORMATION
Don't miss this beautifully updated home in a coveted West End location! Hardwood floors throughout the living room, kitchen and dining areas. Cozy two way gas fireplace in the living/coffee bar nook. Natural light is abundant throughout with large windows and patio doors off the living an dining rooms. Cute farmhouse style kitchen with white cabinetry, granite countertops, tile backsplash and stainless steel appliances. Beautiful custom trim work throughout. Three bedrooms on the main level including the master suite with large oversized tiled shower. The basement boasts a large renovated bathroom, family room, and plenty of storage! The expansive back deck is the perfect place to spend summer evenings and admire the view of the rims. Great west end neighborhood close to Arrowhead Elementary. Come take a look!
$482,000
819 Ninebark St Billings, MT 59106
- Type:
- Single Family
- Sq.Ft.:
- 2,200
- Status:
- Active
- Beds:
- 4
- Lot size:
- 0.14 Acres
- Year built:
- 2024
- Baths:
- 2.10
- MLS#:
- 345351
- Subdivision:
- Trails West Subdvision
ADDITIONAL INFORMATION
Welcome to this NEW soon to be 2 story in Trails West Subdivision. This 2 story home features an open floor concept with an abundance of lighting. The Living room, Dining Room, Laundry Room and Kitchen that includes an island and a pantry are located on the main level and has 9' tall ceilings. LVP flooring will be on main floor, including baths and laundry, with carpet in the remainder. All 4 bedrooms are located on upper level. Mater Suite includes 2 separate sinks, walk in shower in master bath, and a large walk-in closet. Landscaping and Fencing included in final pricing. Pricing is subject to change when framing begins. Completion will be 120 days after framing begins. ***The photo on this listing is a similar photo and will look the same after completion*** Taxes have not yet been spread. Buyer and buyer agent to verify.
- Type:
- Single Family
- Sq.Ft.:
- 2,564
- Status:
- Active
- Beds:
- 4
- Lot size:
- 0.15 Acres
- Year built:
- 2024
- Baths:
- 3.10
- MLS#:
- 345349
- Subdivision:
- Trails West Sub
ADDITIONAL INFORMATION
This NEW soon to be Tri Level is under construction in the Trails West Subdivision. Where The West Meets The City! This open floor plan will have vaulted ceilings on the main level. It will have a large kitchen with an island that will include ample storage space. The lower level will have a large family room, a 4th bedroom and full bathroom. The master suite entails a large walk in closet and master bath with dual sinks and a 4' walk in shower. The property is currently a foundation only. Completion will be 120 days after framing begins. Landscaping and fencing are included in final price! Pricing is subject to change when framing begins. ***The photo on this listing is a similar photo of the same house that is currently under contract***
Billings Real Estate
The median home value in Billings, MT is $239,700. This is higher than the county median home value of $228,000. The national median home value is $219,700. The average price of homes sold in Billings, MT is $239,700. Approximately 58.71% of Billings homes are owned, compared to 34.69% rented, while 6.59% are vacant. Billings real estate listings include condos, townhomes, and single family homes for sale. Commercial properties are also available. If you see a property you’re interested in, contact a Billings real estate agent to arrange a tour today!
Billings, Montana 59106 has a population of 109,082. Billings 59106 is more family-centric than the surrounding county with 33.62% of the households containing married families with children. The county average for households married with children is 31.97%.
The median household income in Billings, Montana 59106 is $55,585. The median household income for the surrounding county is $57,955 compared to the national median of $57,652. The median age of people living in Billings 59106 is 37 years.
Billings Weather
The average high temperature in July is 88.3 degrees, with an average low temperature in January of 15.5 degrees. The average rainfall is approximately 14.2 inches per year, with 48 inches of snow per year.
