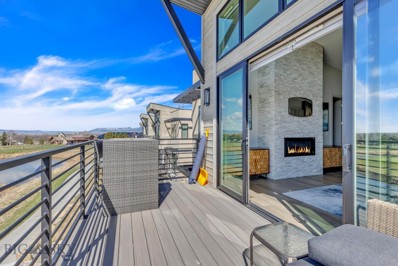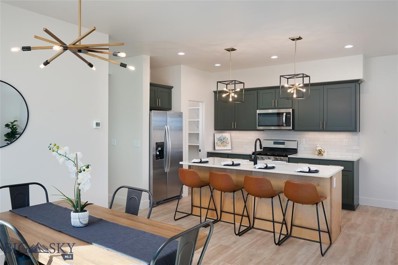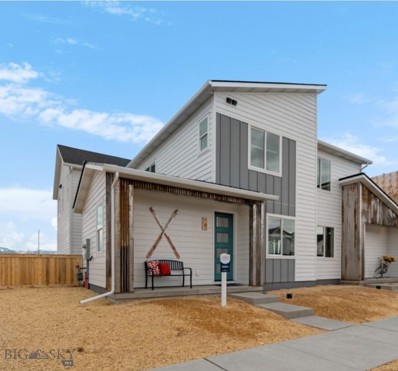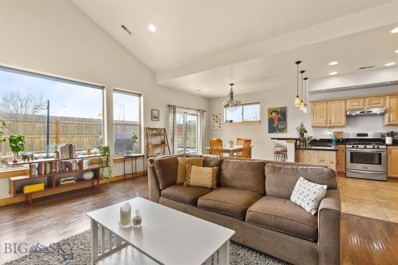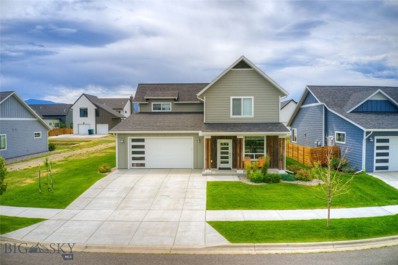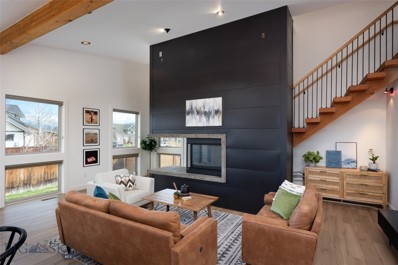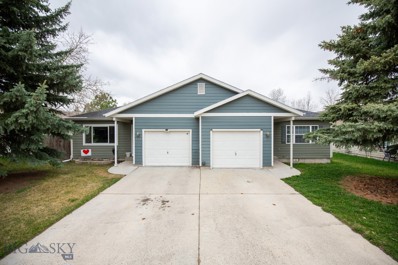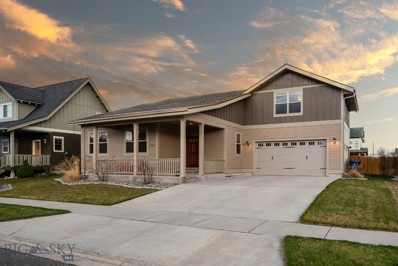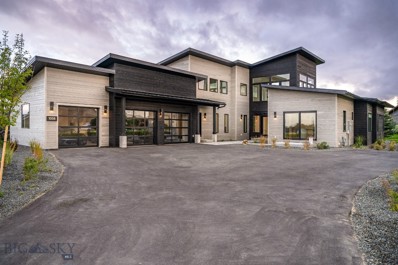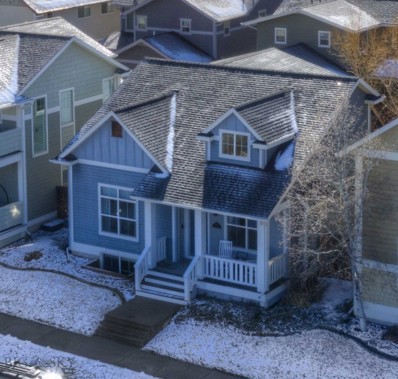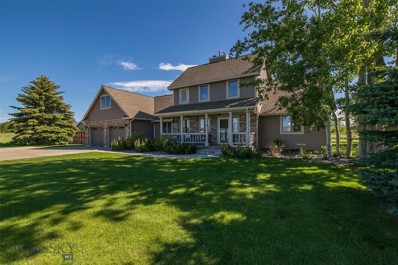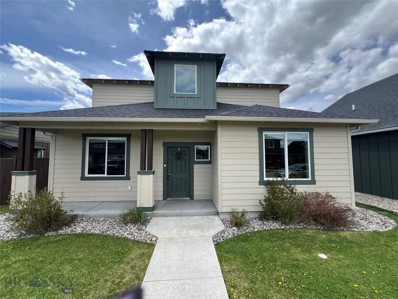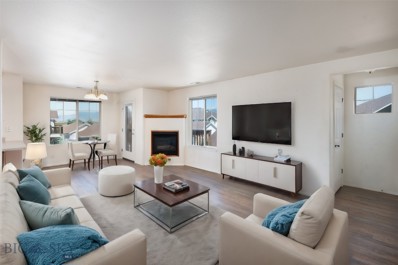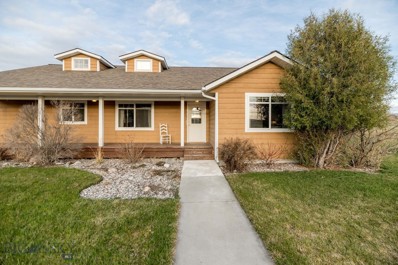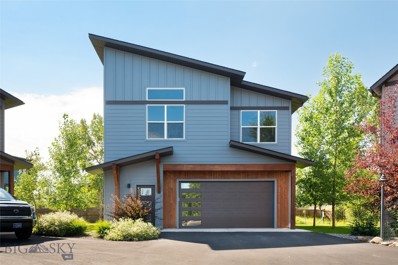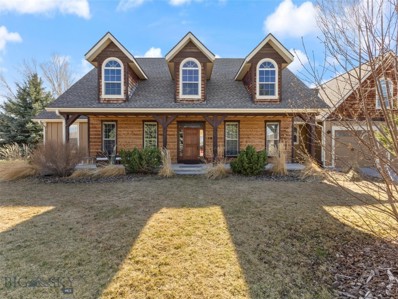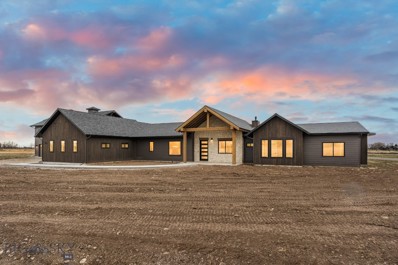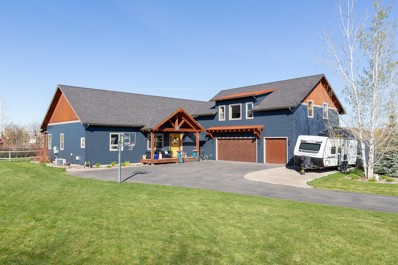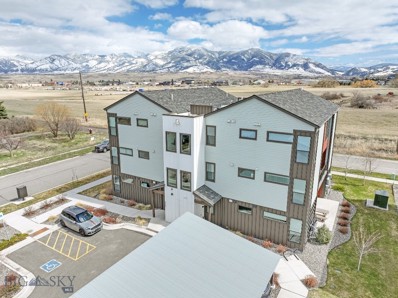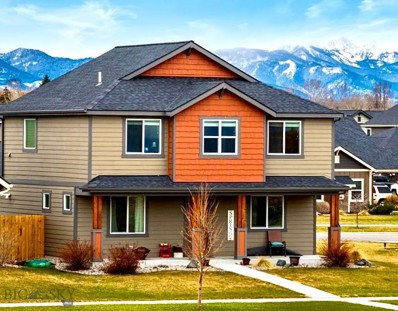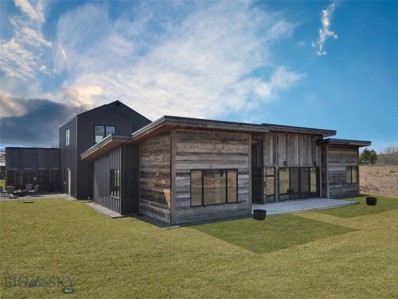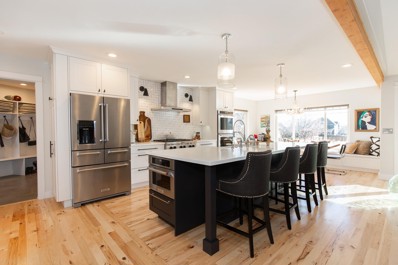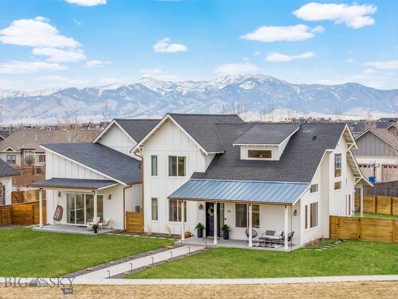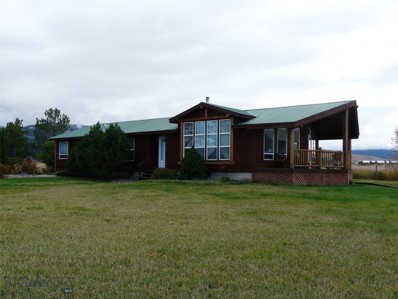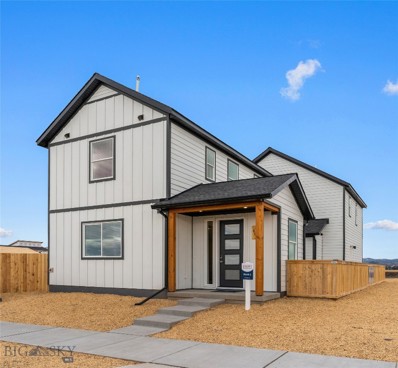Bozeman MT Homes for Sale
$1,375,000
45 Duckhorn Unit D Bozeman, MT 59718
- Type:
- Condo
- Sq.Ft.:
- 2,255
- Status:
- Active
- Beds:
- 2
- Year built:
- 2020
- Baths:
- 3.00
- MLS#:
- 391323
- Subdivision:
- Black Bull Golf Community
ADDITIONAL INFORMATION
Welcome to luxury living at Black Bull Golf Course in Bozeman, Montana.This stunning upper-level villa offers unparalleled views of the surrounding mountains and the lush greens of the 18-hole Tom Weiskopf designed golf course.This wonderful home features two spacious en-suite bedrooms and an open-concept living area that boasts vaulted ceilings and abundant windows, allowing natural light to flow into the space and showcase the breathtaking scenery beyond. Entertain with ease in the gourmet kitchen, complete with a 6-burner gas range, sprawling island, and ample seating for guests. A loft area offers additional versatility, ideal for a home office or secondary living space. Step outside to your private patio and take in the serenity of the surrounding landscape, or indulge in the array of amenities available within the Black Bull community (with a social membership). Black Bull membership offers a private restaurant, fitness center, pool, groomed cross-country ski trails and miles of walking paths, every convenience is at your fingertips. Conveniently located just a few steps from the club house and a short distance from Bozeman’s vibrant downtown, as well as the airport and world-class recreational opportunities.
$663,000
3635 Laduke Street Bozeman, MT 59718
- Type:
- Townhouse
- Sq.Ft.:
- 2,093
- Status:
- Active
- Beds:
- 3
- Lot size:
- 0.08 Acres
- Year built:
- 2024
- Baths:
- 3.00
- MLS#:
- 391329
- Subdivision:
- Oak Springs
ADDITIONAL INFORMATION
Introducing Bozeman's newest END UNIT gem: The 100 Acre Cottages, nestled directly across from the vibrant energy of the local dog park, offering a lifestyle where every walk is an adventure. These contemporary residences boast sleek, modern finishes that harmonize with the surrounding natural beauty. Step inside to discover light-filled interiors designed for today's living, featuring open-concept layouts that seamlessly blend living, dining, and kitchen areas. Entertain effortlessly in the gourmet kitchen equipped with stainless steel appliances, quartz countertops, and ample cabinetry. As you ascend to the upper levels, panoramic views of the majestic Bridger Mountains await, inviting you to unwind in the comfort of your private oasis. Retreat to spacious bedrooms adorned with plush carpeting and generous closet space, providing tranquility after a day of exploration. Outside, the allure of the dog park beckons, offering a picturesque backdrop for leisurely strolls or playful encounters with furry companions. Whether you're a pet lover or simply appreciate the outdoors, this prime location ensures convenience and enjoyment at every turn. Experience the perfect blend of urban convenience and mountain serenity at these exceptional townhomes, where modern living meets breathtaking natural beauty in the heart of Bozeman, Montana.
Open House:
Wednesday, 5/22 10:00-6:00PM
- Type:
- Townhouse
- Sq.Ft.:
- 1,827
- Status:
- Active
- Beds:
- 3
- Lot size:
- 0.06 Acres
- Year built:
- 2024
- Baths:
- 3.00
- MLS#:
- 391335
- Subdivision:
- Northwest Crossing
ADDITIONAL INFORMATION
Welcome to Northwest Crossing, where the Jefferson Plan 2 is at your fingertips—a spacious duplex offering 3 bedrooms, 2.5 bathrooms, equipped with additional square footage for extra comfort. Just beyond your door, find yourself immersed in a vibrant community filled with eateries, shops, and recreational opportunities. Treat yourself to delectable dishes at nearby cafes and bistros, or discover unique finds at the diverse array of shops and boutiques, perfect for a shopping excursion. Outdoor enthusiasts can enjoy leisurely strolls or bike rides along scenic parks and trails, offering a picturesque setting for relaxation and exploration. Escape to the coziness of your Jefferson Plan 2 residence, where contemporary conveniences and considerate amenities await. Benefit from the practicality of a complete laundry room and the adaptability of a loft area, ideal for expanding your living or entertainment space. Embrace the comfort, convenience, and excitement of coming home to your Northwest Crossing sanctuary.
$649,800
3784 Corwin Street Bozeman, MT 59718
- Type:
- Single Family
- Sq.Ft.:
- 1,615
- Status:
- Active
- Beds:
- 3
- Lot size:
- 0.14 Acres
- Year built:
- 2013
- Baths:
- 2.00
- MLS#:
- 390150
- Subdivision:
- Oak Springs
ADDITIONAL INFORMATION
Welcome Home! Enjoy the open concept and BIG FEEL of the living room with the vaulted ceilings, a gas fireplace and laminate floors. The kitchen features granite counters, stainless steel appliances, a PANTRY and tiled floors. Ready for some fresh air? Pop outside to the patio from the dining room and enjoy outdoor entertaining and Southern exposure. The lawn has underground sprinklers, planting beds and is fenced. There are two bedrooms and one bath at the front of the home. Retreat to the primary bedroom located off the living room near the back of the home. It has a large walk-in closet and a tiled shower in the bathroom. The laundry/utility room has a sink and offers convenient access to the two-car garage for off-street parking and storage. Located on a cul-de-sac. Can't wait to view? Click on the Virtual Tour link to preview this home.
$1,150,000
2142 Chipset Street Bozeman, MT 59718
- Type:
- Single Family
- Sq.Ft.:
- 2,499
- Status:
- Active
- Beds:
- 4
- Lot size:
- 0.17 Acres
- Year built:
- 2018
- Baths:
- 4.00
- MLS#:
- 389793
- Subdivision:
- Southbridge
ADDITIONAL INFORMATION
Not your run of the mill Southbridge home. This home is on the south end of the subdivision where all the homes are unique. Main floor private master suite with walk in closet and double vanity. Open and bright floorplan with large front and back covered patios for gathering and entertaining. Contemporary interior to maximize light. Three MORE bedrooms upstairs and 2 full bathrooms and an extra family room. One bedroom has an ensuite bathroom. All this near Montana State University, Oracle, and a short drive to the hospital. Also near a multitude of trailheads and beautiful Hyalite Canyon and reservoir for all your recreational enjoyment. Easy access into and out of town for all or Bozeman's surrounding amenities and famous downtown.
$849,000
1375 Advance Drive Bozeman, MT 59718
- Type:
- Single Family
- Sq.Ft.:
- 2,273
- Status:
- Active
- Beds:
- 4
- Lot size:
- 0.15 Acres
- Year built:
- 2017
- Baths:
- 3.00
- MLS#:
- 391141
- Subdivision:
- Loyal Garden
ADDITIONAL INFORMATION
Stunning single family home with custom touches throughout that backs to 150 acres of farmland! The main level features a stunning contemporary three sided fireplace that separates the open concept living, kitchen and dining area from the stairs and entryway. The usage of windows throughout the home capitalize the grand vaulted ceilings and impressive natural light that flows through the home. The kitchen has beautiful custom teal and white cabinetry. Conveniently there are two bedrooms on the main level and a full bathroom. Upstairs is an office (or bedroom) as well as the impressive massive suite. The master is impeccably well lit, light and bright and generously sized. Walk in to the main room with the bed against the accent wall. Walking the perimeter is the perfect reading nook facing the Bridgers. Backing the bed and accent wall is a walk thru closet with ample hanging and shelving space. Walking past the closet and reading nook is the impressive spa-like bathroom. Beautifully tiled bathtub, double vanity with large mirrors and a walk in shower. The side and back yard is fully fenced and backs to farmland. This home makes you feel like you're living in the country while being just minutes to downtown Bozeman. Don't miss your opportunity to live in this stylish contemporary home in city limits!
$475,000
437 N Hunters Way Bozeman, MT 59718
- Type:
- Townhouse
- Sq.Ft.:
- 1,084
- Status:
- Active
- Beds:
- 3
- Lot size:
- 0.1 Acres
- Year built:
- 1995
- Baths:
- 1.00
- MLS#:
- 391228
- Subdivision:
- Greenway
ADDITIONAL INFORMATION
Welcome to this well-maintained 3 bed 1 bathroom single-level townhome with a fenced backyard. With just over 1,000 sq. ft. this townhome provides a balance of functionality and comfort. Step inside to discover a bright and airy atmosphere, illuminated by natural light streaming through ample windows. Conveniently located near shopping, dining, and entertainment options, this townhome offers the perfect blend of comfort and convenience. Don't miss your chance to make this delightful residence yours!
$899,950
3086 Sundew Lane Bozeman, MT 59718
- Type:
- Single Family
- Sq.Ft.:
- 2,807
- Status:
- Active
- Beds:
- 5
- Lot size:
- 0.22 Acres
- Year built:
- 2012
- Baths:
- 3.00
- MLS#:
- 391178
- Subdivision:
- Cattail Creek
ADDITIONAL INFORMATION
Live your best Montana life in this inviting Bozeman home! Lovingly cared for, this property features an open and functional layout, perfect for entertaining and everyday living. Wonderfully situated on a large, landscaped lot in Cattail Creek, this home is close to shopping, restaurants, breweries, coffee shops, parks, trails, hospitals and amenities. A graciously sized covered front entry porch with sitting area and Bridger Mountain views welcome you inside. The vaulted, light filled great room features flexible living and dining areas, circle-sawn Douglas fir hardwood flooring, a slate surround gas fireplace, covered patio access for indoor/outdoor living in summer and a spacious chef’s kitchen with composite counters, excellent storage, under cabinet lighting, dining bar, stainless appliances and a large pantry. The floorplan allows for excellent separation of space, with a large private primary suite on main featuring an ensuite bathroom with twin sinks, soaking tub, private lavatory, tile surround shower with glass door and a large walk-in closet plus additional 2nd closet storage. A second hallway on main accesses two more spacious bedrooms that share a full hall bath with tub. Upstairs, another two additional generously sized bedrooms, one that could also double as a bonus room with a walk-in closet, share a full hall bath with tub. Large laundry room on main features cabinetry, additional storage and utility sink – the washer and dryer convey. Central air conditioning and a two-zone furnace keep the home comfortable year-round. The finished and heated two-car attached garage offers painted and textured walls, insulated 8’ doors, shelving, and a workbench for all your projects. Double deep driveway. Enjoy the mature, easy to care for landscaping, lush lawn space, underground irrigation and the fully fenced, expansive backyard. Extra convenient location, minutes to historic downtown Bozeman, Bozeman airport, hiking trails and dog parks, 25 minutes to Bridger Bowl. 30 minutes to blue ribbon fly-fishing. 1 hour to Big Sky. Don’t miss the 360 VR Matterport Tour!
$2,825,000
1008 Black Bull Trail Bozeman, MT 59718
- Type:
- Single Family
- Sq.Ft.:
- 3,143
- Status:
- Active
- Beds:
- 4
- Lot size:
- 0.54 Acres
- Year built:
- 2022
- Baths:
- 5.00
- MLS#:
- 390599
- Subdivision:
- Black Bull Golf Community
ADDITIONAL INFORMATION
This custom-built modern home was completed Sept 2022 and was in the Parade of Homes. Located in Black Bull Subdivision, A private golf community in the heart of the Gallatin Valley. The home was strategically placed on the lot to maximize the views of Bozeman's mountain ranges and is flooded with sunlight from all of the tall windows, which also provides views from every room. It has an open floor plan with multiple patios and connecting courtyards for entertaining. Primary suite with additional bedroom on the main level, with two more bedrooms one the second level. All bedrooms are en-suite with private bathrooms. Main floor laundry room and upper-level laundry. Some of the features include white oak wood floors and doors, trim less doors and windows, bronze cabinet hardware, hand hewn timbers, marble tile and specialty ceramics, Thermador appliance package, Kohler plumbing fixtures, intelligent toilet in the primary bath, upgraded vents and exhaust fans, whole house filtration system, heated garage, motorized shades in the bedrooms & master bath, and high-end lighting and finishes throughout. Spray Foam Insulation makes the home efficient and quiet. Furniture Negotiable.
- Type:
- Single Family
- Sq.Ft.:
- 2,233
- Status:
- Active
- Beds:
- 5
- Lot size:
- 0.06 Acres
- Year built:
- 2006
- Baths:
- 3.00
- MLS#:
- 391202
- Subdivision:
- Baxter Meadows
ADDITIONAL INFORMATION
Check out this 5 bedroom, 2.75 bathroom Single Family Home in Bozeman located near Gallatin High, Chief Joseph Middle School, and Meadowlark Elementary School. The main floor is open and inviting-boasting an abundance of natural light-and includes a spacious master suite, primary living room with gas fireplace, kitchen, dining nook and eat-in bar. The master suite features a vaulted ceiling in the bedroom, an attached bathroom with dual sinks, and a walk-in closet. Upstairs you will find three additional bedrooms and a full bathroom. The basement features privacy for your guests with a second living room, the 5th bedroom with an attached 3/4 bathroom, and a flex space at the bottom of the stairs. Outside you will find a small fenced backyard, perfect for pets or summer BBQ's. A new roof was installed in 2020. The HOA dues include internet, front lawn mowing, and snow removal on the front sidewalk. This home is turn key and ready for you!
$2,399,000
3550 Boulder Boulevard Bozeman, MT 59718
- Type:
- Single Family
- Sq.Ft.:
- 3,336
- Status:
- Active
- Beds:
- 4
- Lot size:
- 10.33 Acres
- Year built:
- 1990
- Baths:
- 3.00
- MLS#:
- 391167
ADDITIONAL INFORMATION
This could by your country home!, on over 10 acres of land, with guest house, room for horses, 360-degree mountain views, and only minutes from the heart of Bozeman. A spacious home with a main level primary suite, plus 3 additional bedrooms. Additionally, two more bedrooms, a full bath, and kitchenette in the detached guest house. The large windows in the guest house face the Bridger Mountains and provide stunning views. The main home entrance is enhanced with a covered sitting porch. Two decks face the south, provides plenty of space for enjoying more mountain views, and entertaining with built in benches for additional seating. One is accessed from the kitchen area and the second which is accessed from the primary bedroom is wired for a hot tub. Both are constructed of Trex decking. This thoughtfully designed 3,336 SF four-bedroom home includes a powder room, a half bath with the mud/laundry room. The main floor provides an open concept kitchen, dining, and gathering room area with vaulted ceilings, plus a formal dining room, and formal living room. Two sets of stairs, one at the foyer, and a second at the kitchen area, access the three second level bedrooms, flex room, office, and an additional full bath. Second floor rooms have energy saving, individual thermostats! The home office was designed with stunning views of the Spanish Peaks Mountains and storage. The flex room can be used as a playroom, game room, and more. This is a well-maintained home with the exterior repainted in 2023. So much curb appeal! The driveway and parking areas are black top with generous space for extra vehicles, and a gated entrance. The flexible design of this home would also be suitable as a multigenerational home. New fencing surrounds the large yard and side yard area. The side yard area is perfect to create a safe play area, dog run, or gardens due to the 6-foot fence. Additional acreage is a grassland or pasture for your horses and creates an area of privacy and country. A beautifully landscaped large lawn area includes underground sprinklers and mature trees, while cross fenced from the surrounding versatile land use as grasslands or pasture area. Plenty of room for adventures and exploring! Of course, there is room to park your RV! Enjoy this perfect property in the countryside, with mountain views, nearby riding arenas, Bozeman School District, and situated in the heart of beautiful Bozeman.
- Type:
- Single Family
- Sq.Ft.:
- 1,800
- Status:
- Active
- Beds:
- 3
- Lot size:
- 0.13 Acres
- Year built:
- 2014
- Baths:
- 3.00
- MLS#:
- 391182
- Subdivision:
- Norton Ranch
ADDITIONAL INFORMATION
This great home is known as the "Kestrel Model", with an open and inviting floor plan. As you enter the grand foyer, you will find an office/den on one side and master bedroom on the other. The foyer leads to the open concept featuring kitchen with plenty of cabinets, an island and brand new Whirlpool stainless appliances, dining area and living room with vaulted ceilings and gas fireplace, plus a nice sized laundry room and half bath. Upstairs you will find two spacious bedrooms and a full bath. Upstairs and the stairway is getting all new carpet the first week of May. Home is in great condition and move in ready. Enjoy an oversized two car garage, under ground sprinklers, air conditioning, covered front porch to enjoy the gorgeous Montana sunrises and a nice sized privacy fenced back yard with concrete patio. The garage is alley load with alley between you and the home behind you allowing for additional privacy. Just a few blocks to Ferguson Farms, the new Town & Country Grocery store, retail shopping and eateries makes this a great location. Easy commute to just about anyplace in the city as well as close proximity to all the recreational opportunities the Bozeman area is known for.
- Type:
- Condo
- Sq.Ft.:
- 1,328
- Status:
- Active
- Beds:
- 3
- Year built:
- 2007
- Baths:
- 2.00
- MLS#:
- 391003
- Subdivision:
- Laurel Glen
ADDITIONAL INFORMATION
What an Incredible Opportunity in Bozeman! This top level, 3 bedroom, 2 bathroom condo is sure to please. With NEW PAINT and 1,328 square feet of easy living, this home has laminate flooring throughout, central AC, several updated appliances, washer/dryer, gas fireplace, newer water heater and a great master suite with walk-in closet. Don't miss the really incredible Bridger Mountain Views from the balcony, perfect for relaxing or BBQing! Also included is a one car detached garage for parking or extra storage. Located in a great complex, this condo is a great investment property or the first time home buyer! Enjoy easy, low maintenance living only minutes from numerous commercial hubs, schools and all things Bozeman. Make this your HOME SWEET MONTANA HOME today!
- Type:
- Single Family
- Sq.Ft.:
- 1,838
- Status:
- Active
- Beds:
- 4
- Lot size:
- 0.28 Acres
- Year built:
- 2001
- Baths:
- 2.00
- MLS#:
- 390892
- Subdivision:
- Elk Grove
ADDITIONAL INFORMATION
Charming 4 bed, 2 bath, 1,838 sq ft on a corner lot located in the highly desired Elk Grove subdivision! This single level home sits on over a 1/4 acre (0.28 acres) backing to the community trail system, directly adjacent to a dedicated HOA park space, and conveniently located right across the street from the Elk Grove park! The oversized master suite has two closets and perfectly located on a separate wing from the 3 other guest bedrooms. There have been a number of upgrades in the last few years including; A/C, a new furnace, many windows were replaced, new tankless on demand water heater, and newer kitchen SS appliances! Enjoy the private yard, spacious decks - wood and concrete - and incredible privacy. The Elk Grove park is something to remember which includes a kid-friendly pond, playground, baseball field, plenty of open space to kick the ball around and let's not forget the trail system intertwining throughout the neighborhood. Great location to commute to Big Sky or Belgrade and easy drive to downtown Bozeman (15 minutes). Decks have just been refinished (upgdated photos to come)!
$599,000
54 Caboose Court Bozeman, MT 59718
- Type:
- Condo
- Sq.Ft.:
- 1,325
- Status:
- Active
- Beds:
- 2
- Year built:
- 2017
- Baths:
- 1.00
- MLS#:
- 389554
- Subdivision:
- Railway Lofts & Cottages
ADDITIONAL INFORMATION
Detached fully furnished 2 bedroom condo with 4-car garage near Gallatin River access. The spacious open concept living area features high ceilings and large windows that invite the scenic outdoors inside, creating a seamless connection between nature and your living space. Spacious kitchen with granite counter tops and plenty of storage. Tastefully decorated, creating an inviting atmosphere that exudes both style and warmth. Borders the community trail to the Gallatin River. The 4-car tandem garage boasts 922 square feet, which is perfect storage for your Montana adventure toys. The prime location is close to Four Corners restaurants and activities, 15 Minutes to Bozeman and 45 minutes to Big Sky.
$1,050,000
14 Elizabeth Court Bozeman, MT 59718
- Type:
- Single Family
- Sq.Ft.:
- 5,022
- Status:
- Active
- Beds:
- 4
- Lot size:
- 0.37 Acres
- Year built:
- 2005
- Baths:
- 4.00
- MLS#:
- 391062
- Subdivision:
- Elk Grove
ADDITIONAL INFORMATION
Stunning home in a picturesque neighborhood. This is a rare opportunity to have a move in ready home and plenty of space to grow. Surrounded by mature trees, this house feels like the perfect sanctuary. Large back deck and charming front porch make it a year round wonder. As you walk into the main level you will find a nice entry, dining room, open concept living, vaulted ceiling, stylish kitchen and breakfast nook. One of the most exciting parts of the home is two primary suites on the main level located on opposite sides of the house. On the main level, there are two extra bedrooms and 3 full bathrooms. Upstairs you will find two bonus rooms (could be bedrooms), a bathroom, and landing space. The unfinished basement has electrical, egress windows, plumbing, and is ready for whatever vision you have in mind. This home is filled with character, charm, and quality. Elk Grove neighborhood is a dream location, with many trails, a pond, playgrounds and so much more! Pounce on this great home while you can!
$3,195,000
145 McGoo Way Bozeman, MT 59718
- Type:
- Single Family
- Sq.Ft.:
- 3,859
- Status:
- Active
- Beds:
- 5
- Lot size:
- 1.8 Acres
- Year built:
- 2024
- Baths:
- 4.00
- MLS#:
- 390981
- Subdivision:
- Minor Subdivision
ADDITIONAL INFORMATION
BRAND NEW LUXURY HOME with a high-end ADU! This property has been thoughtfully designed to check all of the boxes; from ample living space in the main house, to a built-in dog wash in the mudroom, to 6 garage bays, and a spacious ADU- this property has it all! The single level main house features 5 bedrooms, 4 bathrooms, Thermador appliance package, a butler’s pantry, and high-end finishes throughout. The open-concept living space features large windows that offer breathtaking views of the Bridger Mountains. Attached to the main house is a 3-car garage. The home has also been equipped with a water softener and filtration system as well as a humidifying system. Just across the walkway, you will find an over-sized 3-car garage/shop with a 1,788 SF ADU, making it not exclusive to additional living space, but large enough for parties/events, a game room, and much more! Off the ADU is a covered deck overlooking open space and Bridger Mountain views! An extensive landscaping package is included, but can be altered to meet the Buyer’s preferences, within reason. This property is ideally located in a highly sought after school district and just 10 minutes from the center of the city. You’ll feel excluded from the high-traffic areas, but centrally located for easy access to Bozeman, Four Corners, and Belgrade. This home shows impeccably well! Schedule your private showing today!
$1,649,900
244 Creekside Drive Bozeman, MT 59718
- Type:
- Single Family
- Sq.Ft.:
- 3,867
- Status:
- Active
- Beds:
- 4
- Lot size:
- 0.59 Acres
- Year built:
- 2013
- Baths:
- 4.00
- MLS#:
- 30022932
- Subdivision:
- Wylie Creek Estates
ADDITIONAL INFORMATION
Enjoy this large corner lot with views, private fenced back yard, and a fabulous back patio, perfect for enjoying the beautiful Montana sunsets, complete with projector screen for outdoor movie or T.V. nights. On the main level, this amazing floorplan includes a main floor master bedroom with a large master bathroom, office, guest room, guest bath, beautiful open design kitchen with double ovens, living room, dining area, butler's pantry, laundry room with second refrigerator, and a heated oversized 3-car garage w/ a dog wash station. Above the garage is a large bonus room and two additional bedrooms and bathrooms, one of them a second master bathroom. Pride of ownership shows throughout this property with many upgrades including custom soft close cabinets w/ pull out shelves, dividers, amazing kitchen island, 36" gas cooktop, and whole home scent HVAC diffuser, Central Air, custom sit/stand desk and a built-in wall mounted desk in the office.
- Type:
- Condo
- Sq.Ft.:
- 724
- Status:
- Active
- Beds:
- 1
- Year built:
- 2019
- Baths:
- 2.00
- MLS#:
- 390719
- Subdivision:
- Other
ADDITIONAL INFORMATION
This 1 bed, 1.5 bath condo is perched on the top floor of Sandhill Condominiums. Embrace the central location that provides easy access to all that Bozeman has to offer, creating a lifestyle of convenience and community engagement. Step into the heart of this cozy abode and find an efficient cooks' kitchen complete with oversized island, granite countertops and stainless appliances. The functional design enhances the overall appeal of this charming unit. This third floor walk up offers a light and bright atmosphere, capturing the essence of Bozeman's natural beauty. Central air conditioning ensures comfort throughout the seasons. The bedroom becomes your private retreat, featuring an en suite bathroom and a spacious walk-in closet for your convenience. Assigned carport space. In a fantastic location with proximity to restaurants, shops, and the neighborhood park, allowing you to immerse yourself in the vibrant community. This Sandhill Condo isn't just a residence; it's an invitation to embrace a simplified yet stylish Bozeman lifestyle. Make this condo your home and become part of the thriving community that surrounds it.
$754,000
5477 Redhaven Bozeman, MT 59718
- Type:
- Single Family
- Sq.Ft.:
- 2,152
- Status:
- Active
- Beds:
- 4
- Lot size:
- 0.14 Acres
- Year built:
- 2015
- Baths:
- 3.00
- MLS#:
- 391015
- Subdivision:
- Norton Ranch
ADDITIONAL INFORMATION
Looking for a 4 bedroom home with lots of upgrades and great Bridger Views? Come take a look at this home on Bozeman's growing west side. The home lives large with lots of space for everyone. 4 bedrooms, including one on the main level that could also function well as an office. The master has two closets and a gorgeous on-suite bath with recent updates including beautifully tiled shower & granite counters. In addition to the open concept living, dining, and kitchen on the main floor, there's also a bonus space upstairs that functions well as a media area, play area, workout, or? The spacious kitchen with Bridger Views is perfect for entertaining & holiday gatherings. This home has had nearly $50k in upgrades including granite counters, stainless appliances, central air conditioning, gas fireplace, outdoor pergola, and upgraded flooring. The entire home is solid surface flooring, including hardwood and tile, so there's no carpet throughout. In the two car garage you'll find additional storage and a dog door out to the fenced dog run. The large, covered front porch is the perfect place to soak in the Bridger Views. Convenient location near many restaurants, parks, & a new grocery store coming soon. Plus all appliances convey, including the washer & dryer. Call Today!
$1,700,000
41 Zaide Lane Bozeman, MT 59718
- Type:
- Single Family
- Sq.Ft.:
- 2,845
- Status:
- Active
- Beds:
- 3
- Lot size:
- 2.37 Acres
- Year built:
- 2019
- Baths:
- 3.00
- MLS#:
- 390267
ADDITIONAL INFORMATION
Inhabit Quiet Luxury This hard-to-find, serene dwelling is nestled in a rural setting just beyond the edge of Bozeman. The Builder’s own home, built in 2019 is ahead of its time with biophilic design, inviting the outside in. Generous windows and doors beckon natural light and views of your own trees. Upon entrance, you are warmly greeted by single sloped cathedral wood plank ceilings, reclaimed wood, earthy colours and texture. Wide open concept, yet cozy. The kitchen boasts a magnificent center island, a huge picture window above the sink and a cheerful breakfast nook. The master suite is private, spacious, has incredible views as well and direct access to the newly built deck. The en-suite bath includes dual sinks, a soaker tub, tiled shower and a custom built walk-in closet. Two guest bedrooms share a jack-n-jill bathroom with a separate room for the dual sinks. Upstairs provides an additional 624 sq ft of flexibility! Ask about the potential for an additional bathroom/bedroom upstairs! The custom mudroom laundry area has a storage bench and hooks and leads directly to the main two car garage. Just beyond that is more garage space large enough to house an RV or become a shop… your choice! The fenced garden area is ready for spring! Enjoy the gravel fire-pit area for relaxing evenings with family and friends. All of this, plus NO COVENANTS and NO HOA! Horses and other 4H animals allowed! RV Hookups On-Site! A new walking path along a flowing Hyalite Creek is a stone's throw away from the property. In fact, you can hear it trickling from the wooded section of the property. Great schools, great location, great opportunity. Get outside "City Life" and gain some room to breathe, yet be 5 minutes away from everything Bozeman! You’ve simply got to check it out.
$1,375,000
75 E Clara Court Bozeman, MT 59718
- Type:
- Single Family
- Sq.Ft.:
- 2,203
- Status:
- Active
- Beds:
- 5
- Lot size:
- 0.36 Acres
- Year built:
- 2004
- Baths:
- 3.00
- MLS#:
- 30022922
- Subdivision:
- Elk Grove
ADDITIONAL INFORMATION
This home sits at the end of the cul-de-sac with a partially fenced backyard for your pet. The main level living has a nice open floor plan perfect for entertaining and beautiful hickory floors. The newly remodeled kitchen is a jaw dropper with tons of cabinets, dual wall ovens, gas range, beverage refrigerator, and big island. The dining area has corner bench seating with storage underneath. The mud room/laundry room off the kitchen is a dream with a big laundry sink, a locker system and more storage. The primary bedroom on the main level has a massive walk-in closet with lots of built ins. Two more bedrooms and an office complete the main level living. Downstairs includes an exercise area, family room perfect for those movie nights and a pool table/bar area. Two more rooms downstairs and a full bath complete the lower level. Outside enjoy the big deck with a hot tub for those upcoming summer evenings but stay cool inside with the central air.
$1,250,000
286 Circle F Trail Bozeman, MT 59718
- Type:
- Single Family
- Sq.Ft.:
- 2,580
- Status:
- Active
- Beds:
- 4
- Lot size:
- 0.33 Acres
- Year built:
- 2009
- Baths:
- 4.00
- MLS#:
- 390960
- Subdivision:
- Middle Creek Parklands
ADDITIONAL INFORMATION
Introducing the newly listed Middle Creek Parklands Lighthouse, a stunning property offering modern updates and energy-efficient features. This home includes a separate apartment above the garage, ensuring versatility and functionality. Step into the main house to discover a luminous open-concept living, dining, and kitchen area seamlessly flowing into the enchanting outdoor space at the rear. The main floor boasts a spacious primary bedroom suite, alongside convenient laundry, mudroom, and a guest-friendly half bathroom. Upstairs reveals two additional bedrooms, a full bathroom, and a versatile loft area. For added privacy, a detached second primary bedroom suite stands apart from the main dwelling, perfect for guests or as a studio space. Situated elegantly on a sizable corner lot, this property offers endless possibilities and is ideally located across from the Monforton School District. Don't miss out on this exceptional opportunity.
$2,300,000
7543 Fowler Lane Bozeman, MT 59718
- Type:
- Single Family
- Sq.Ft.:
- 1,667
- Status:
- Active
- Beds:
- 3
- Lot size:
- 21.8 Acres
- Year built:
- 2003
- Baths:
- 2.00
- MLS#:
- 391420
ADDITIONAL INFORMATION
This ideally located home on 21 level and irrigated acres has no restrictive covenants. The modular style home has been well maintained and the two metal clad shops offer plenty of storage and parking space. The land is currently in grass hay production and there is perimeter as well as cross fencing for horses and mules. The city of Bozeman with the amenities of Montana State University, the Museum of the Rockies, Bozeman Deaconess Hospital and its thriving downtown are just minutes away. Just a few miles south lies the Gallatin Range featuring the renowned Hyalite Recreation Area where rock and ice climbing, fishing, hunting, hiking, boating , biking and horseback riding are available.
Open House:
Wednesday, 5/22 10:00-6:00PM
- Type:
- Single Family
- Sq.Ft.:
- 2,310
- Status:
- Active
- Beds:
- 4
- Lot size:
- 0.11 Acres
- Year built:
- 2024
- Baths:
- 3.00
- MLS#:
- 391014
- Subdivision:
- Northwest Crossing
ADDITIONAL INFORMATION
Cafes, eateries, markets, patios and more! Northwest Crossing is your convenient hub to socialize, work, and play, just a quick stroll out your front door. The community is thoughtfully designed around parks and recreational green spaces, allowing you to enjoy the beauty of nature right at your doorstep. Wander through its charming streets, mingle at the lively outdoor patios, or explore the trails with your furry friends. This central location provides easy access to recreation and adventure in Big Sky, Bridger Bowl, Hyalite Canyon, or Yellowstone National Park, and is only minutes away from Montana State University. Overlooking the Bozeman sports park with generous views of the Bridger Mountain range, this 4-bedroom, 2.5-bathroom Madison plan features a generous open floor concept that connects the kitchen, dining room, and family room. Take in the views from your kitchen while using its stainless-steel appliances, quartz countertops, and large kitchen island. Oversized sliding glass doors provide access to the outdoor space, allowing for plenty of natural light to fill the home. Upstairs, you'll find 4 bedrooms, including a luxurious primary bedroom that features a spa-inspired bathroom with a standalone tub, tile shower, and walk-in closet. Take advantage of the chance to experience the best of Bozeman living in Northwest Crossing. Contact us today to schedule a tour!


Bozeman Real Estate
The median home value in Bozeman, MT is $441,300. This is higher than the county median home value of $393,000. The national median home value is $219,700. The average price of homes sold in Bozeman, MT is $441,300. Approximately 39.99% of Bozeman homes are owned, compared to 50.71% rented, while 9.3% are vacant. Bozeman real estate listings include condos, townhomes, and single family homes for sale. Commercial properties are also available. If you see a property you’re interested in, contact a Bozeman real estate agent to arrange a tour today!
Bozeman, Montana 59718 has a population of 43,132. Bozeman 59718 is less family-centric than the surrounding county with 34.96% of the households containing married families with children. The county average for households married with children is 36.7%.
The median household income in Bozeman, Montana 59718 is $49,217. The median household income for the surrounding county is $59,397 compared to the national median of $57,652. The median age of people living in Bozeman 59718 is 28 years.
Bozeman Weather
The average high temperature in July is 79.4 degrees, with an average low temperature in January of 11.6 degrees. The average rainfall is approximately 18.3 inches per year, with 70.7 inches of snow per year.
