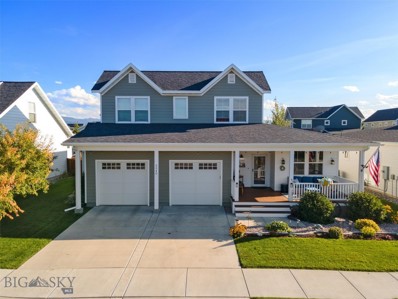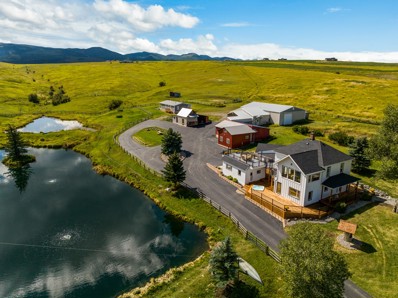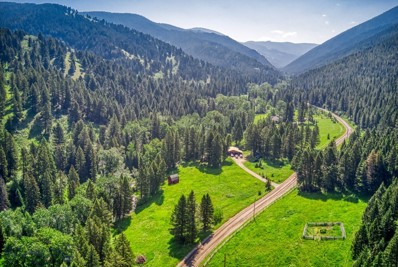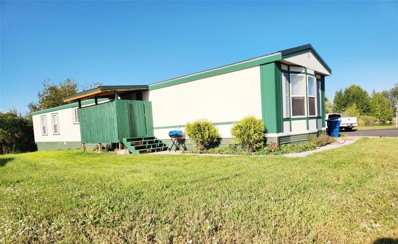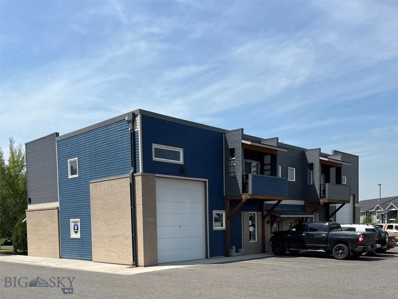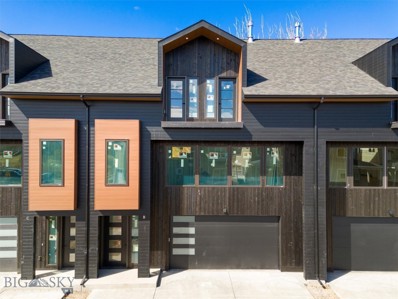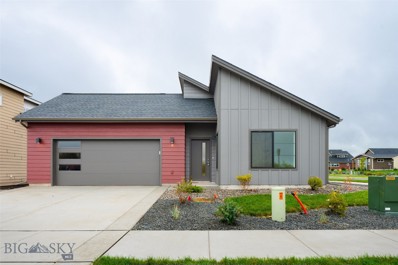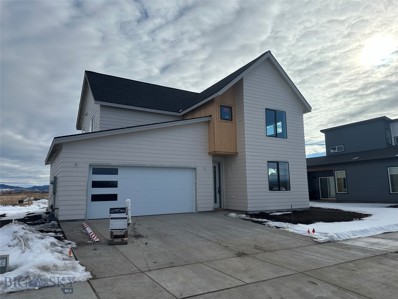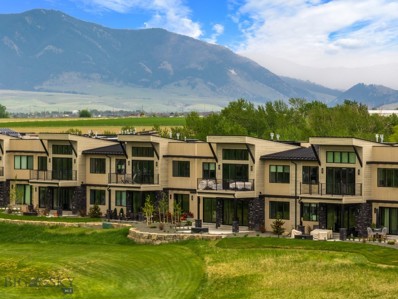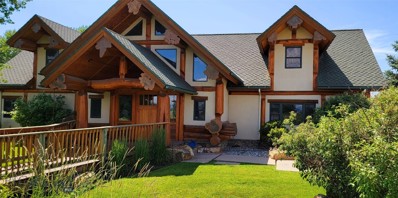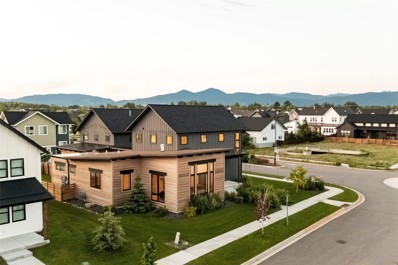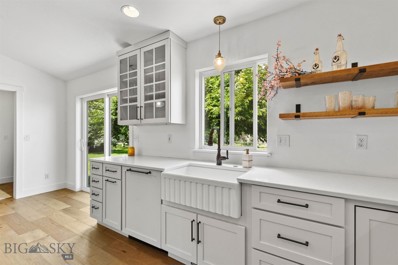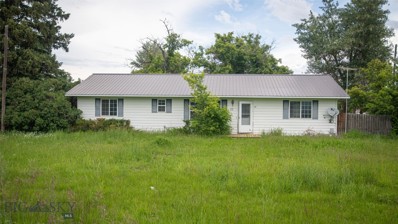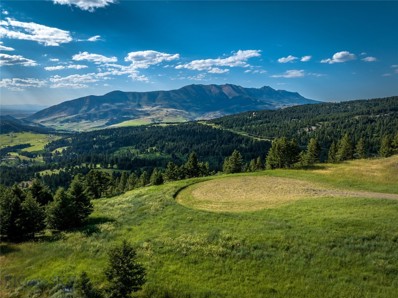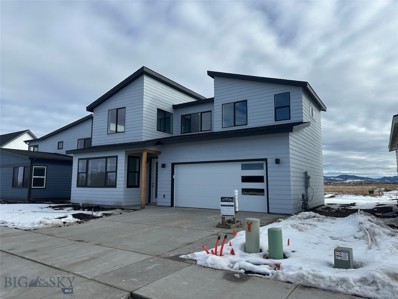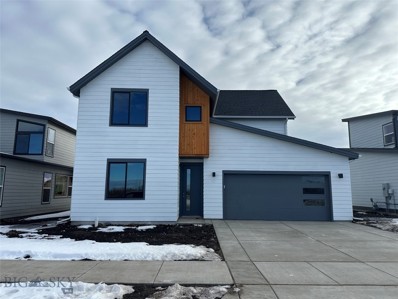Bozeman MT Homes for Sale
$925,000
3340 Tschache Lane Bozeman, MT 59718
- Type:
- Single Family
- Sq.Ft.:
- 2,647
- Status:
- Active
- Beds:
- 4
- Lot size:
- 0.16 Acres
- Year built:
- 2013
- Baths:
- 3.00
- MLS#:
- 386683
- Subdivision:
- The Crossing
ADDITIONAL INFORMATION
DO YOU BELIEVE IN SECOND CHANCES? Generous Family Home Near Park, back on the market. Charming 4-bedroom home with a spacious floor plan, high ceilings and close proximity to Gallatin Regional Park, dog park , walkways, shopping and restaurants. Located in The Crossing II, in Bozeman, Montana. A large front porch with lots of room for outdoor furniture welcomes you to this beautiful open floor plan home. The owners take immense pride in maintaining the property, reflecting a high level of care and attention to detail. Settle in with out the need for immediate renovations or adjustments. It's a great opportunity for smooth transition to your new living space. 9' ceilings on both levels and large bright windows throughout. You will love cooking in the large open kitchen with white kitchen cabinets, upgraded honed countertops and easy access to the garage for carrying in your groceries. Stainless steel appliances and a new refrigerator. The living/family areas have lots of room for your furniture plus a gas fireplace to keep you cozy on those cool evenings. There is a spacious Dining Area, perfect for your family and entertaining, along with a main floor office or bonus room, just off of the large entry. The double exterior doors opening to the fenced backyard, along with the spacious porch, create a seamless indoor-outdoor living experience. It's a great feature for enjoying the outdoors and entertaining with ample space for furniture. Private main floor primary suite, large bedroom, expansive windows, a luxurious 4-Piece en-suite, relaxing soaker tub and walk-in closet with natural light. The second floor with three oversized bedrooms and walk in closets. A well designed bathroom, featuring separate vanities, water closet/shower room perfect for accommodating large families. It offers both space and convenience for comfortable living. Newly installed luxury vinyl plank flooring throughout the main level and new upgraded carpet in bedrooms. If you are looking for oversized bedrooms and living areas in one of Bozeman's most popular neighborhoods, then book an appointment now with your favorite real estate agent.
$3,550,000
545 Yonder Road Bozeman, MT 59718
- Type:
- Single Family
- Sq.Ft.:
- 3,268
- Status:
- Active
- Beds:
- 3
- Lot size:
- 27.15 Acres
- Year built:
- 1890
- Baths:
- 3.00
- MLS#:
- 30013695
ADDITIONAL INFORMATION
Welcome to Bunk Spur Ranch, where this meticulously updated farmhouse on 27+\- acres offers a unique blend of history and modernity. Experience an immersive lifestyle where every moment is a cherished memory in the making. Standout features include two spring-fed ponds and a rooftop deck poised above a flex space. Relax in the hot tub or the wrap-around deck space while observing regular visits from elk, deer, annual nesting waterfowl and other wildlife. A professional-grade zip line provides adventure as you travel across or drop into the large aerated pond. The property also boasts exceptional 5000+ square feet of shop space with loading dock and tall garage doors for camper storage. A separate barn includes tack room, hay storage, coop and horse stall. Three fenced pastures cater to your love of animals, ready for horses and more. The natural spring source provides year-round water for horses or livestock. A guest home with stunning views creates privacy for others. A potential additional build site on this land is nothing short of spectacular with views of the Gallatin Valley and Bridger Mountains. The property includes no known zoning restrictions or covenants. While this ranchette offers a tranquil escape, its proximity to Bozeman ensures that you're always within reach of the city’s amenities and attractions. Yellowstone International Airport is just a 30-minute drive away, and both Big Sky and Bridger Bowl ski areas are approximately 45 minutes away. Yet when you're on this property, it feels like you're in your own secluded world, a private sanctuary where time slows down, and the beauty of Montana surrounds you.
- Type:
- Single Family
- Sq.Ft.:
- 1,308
- Status:
- Active
- Beds:
- 2
- Lot size:
- 10 Acres
- Year built:
- 1920
- Baths:
- 1.00
- MLS#:
- 384545
ADDITIONAL INFORMATION
Exceptionally rare, 10-acre, creek front holding in Bozeman’s exclusive South Cottonwood Canyon. On the market for the first time since 1965, this resource rich property provides a lush setting and ample space to build your dream home. Idyllic Cottonwood Creek travels through the property affording its owner 700+/- feet of private creek frontage. Located at the edge of the Gallatin National Forest, this area is teaming with wildlife and hosts migratory elk during the winter months. And with a trailhead just up the road, it is ideal for accessing (whether on foot, horseback, or mountain bike) South Cottonwood’s extensive network of trails and the nearly 600,000 acres of National Forest extending all the way to Yellowstone National Park. The property also includes an historic 1920s cabin, red gambrel barn, and shop. The cozy 1920s cabin could serve as a lovely mountainside retreat, guest house, or vacation rental. Feeling remote while remaining convenient to in-town amenities, this property is perfectly situated at 15+/- mins to Bozeman, 30+/- mins to the Airport, and 45+/- mins to Big Sky for world-class skiing in the winter and lift accessed mountain biking in the summer. Holdings like this one are rarely available in this coveted area of Bozeman. Contact your favorite real estate professional and schedule your showing today.
$140,000
162 Gareth Way Bozeman, MT 59718
- Type:
- Other
- Sq.Ft.:
- 1,280
- Status:
- Active
- Beds:
- 3
- Year built:
- 1998
- Baths:
- 2.00
- MLS#:
- 30013015
ADDITIONAL INFORMATION
Recently updated and upgraded 1998 home sits across from the pond! Corner lot, great area, new appliances, flooring, nest thermostat, roof has been replaced, too many upgrades to mention! This home is super comfortable and ready to be moved in to! Lot rent is $725.00. Great location off Huffine in Bozeman. Call for your showing.
- Type:
- Condo
- Sq.Ft.:
- 2,400
- Status:
- Active
- Beds:
- 1
- Year built:
- 2008
- Baths:
- 2.00
- MLS#:
- 390931
- Subdivision:
- Cattail Creek
ADDITIONAL INFORMATION
Live Work Condo located in north-west side of Bozeman, convenient to services and easy access to I-90, the International airport and shopping. Nearby trails and parks offer great recreational amenities out your front door. This condo offers two decks, one east facing with views of the Bridger Mountains while the west facing deck provides views of sunsets and is a great space for lounging in the sun filled afternoons. The lower level is 1600 SF of studio space, warehouse or flex space allowing a variety of uses. The upper level, 800 SF, provides access to the two balconies and has 1 bedroom, 1 bathroom and great living space complimenting the lower floor or main level.
- Type:
- Condo
- Sq.Ft.:
- 3,079
- Status:
- Active
- Beds:
- 4
- Year built:
- 2023
- Baths:
- 4.00
- MLS#:
- 385189
- Subdivision:
- Minor Subdivision
ADDITIONAL INFORMATION
Welcome to Fireside Lofts – Where Modern Luxury Meets Urban Comfort! Discover a new dimension of urban living in the heart of Bozeman. Fireside Lofts is the newest and most captivating condo development: redefining contemporary living with its unique blend of style, convenience, and sophistication. Fireside Lofts is a truly unique living experience where luxury meets adaptability. Our exceptional 3-bedroom, 2.5-bathroom condo comes complete with an attached 1-bedroom, 1-bathroom suite, offering an unparalleled level of versatility for your modern lifestyle. Whether used as a private guest suite, a dedicated home office, or even an income-generating rental unit, this adaptable space seamlessly accommodates your evolving needs. These thoughtfully designed modern condos exude an air of elegance and comfort. Each unit showcases an open-concept layout that seamlessly merges the living, dining, and kitchen areas, creating a spacious environment bathed in natural light. The sleek and stylish kitchen boasts ENERGY STAR appliances, premium finishes, and an expansive island that doubles as a gathering point for friends and family. Contact me or your local realtor today to schedule a private tour and discover how this exceptional property can adapt to your unique aspirations. *Note the CC&R's are still in the development phase, HOA cost is TBD.
$686,882
13 Westgate Ave Bozeman, MT 59718
- Type:
- Single Family
- Sq.Ft.:
- 1,486
- Status:
- Active
- Beds:
- 3
- Lot size:
- 0.14 Acres
- Year built:
- 2024
- Baths:
- 2.00
- MLS#:
- 384505
- Subdivision:
- Norton Ranch
ADDITIONAL INFORMATION
At 1,486 square feet, the smartly designed Bitterroot maximizes every inch of space for a comfortable and efficient home. Featuring a contemporary roof line, this home has extraordinary street appeal. Under vaulted ceilings, dining and living rooms share a considerable expansive space and are overlooked by a highly functional kitchen with an island that provides ample storage and counter space. The spacious primary bedroom suite has its own bathroom with a dual sink vanity and fiberglass stand up shower. The second and third bedrooms have access to the hall bathroom with a full shower/tub. For convenience the laundry room is located close to the bedrooms. Two patios offer plenty of opportunities for outdoor enjoyment.
- Type:
- Single Family
- Sq.Ft.:
- 2,183
- Status:
- Active
- Beds:
- 4
- Lot size:
- 0.14 Acres
- Year built:
- 2024
- Baths:
- 3.00
- MLS#:
- 384494
- Subdivision:
- Norton Ranch
ADDITIONAL INFORMATION
The 2,183 square foot Whitefish is Norton Ranch Home's largest offering in Phase 5 and is popular with those needing more space of a four-bedroom home. The first-floor foyer is generously sized and leads past one bedroom which could also serve as a home office. The open concept living room and dining rooms are centered around the kitchen with its view of the patio. Upstairs, the primary bedroom has its own private bathroom with dual sink vanity and fiberglass stand up shower unit. The two guest bedrooms on the second floor have a dedicated bathroom with a shower/tub. For convenience, the laundry is located on the second floor.
$1,190,000
55 Ghost Horse Unit B Bozeman, MT 59718
- Type:
- Condo
- Sq.Ft.:
- 1,652
- Status:
- Active
- Beds:
- 2
- Year built:
- 2022
- Baths:
- 3.00
- MLS#:
- 384523
ADDITIONAL INFORMATION
This newly constructed Villa is ready for immediate occupancy for the beautiful summer season! Located on the 9th fairway at Black Bull, with both Bridger and Tobacco Root views, this Villa is an oasis. Situated in the far end-cap building for extra privacy and quiet. Take in the expansive views from the oversized patio with gas firepit. The open concept kitchen and living areas look onto the floor to ceiling sliding glass doors that showcase the golf course and mountains beyond. A stone gas fireplace warms the living space. The kitchen is a chef's dream with massive quartz island, Thermador appliances, large pantry, wine bar with beverage fridge, & extensive storage. Two primary suites, each with their own private bathroom, are ready for owners and guests alike. A power room, attached heated garage, A/C, water softener and more are included in this Villa. This unit has never been lived in. A few minutes walk to all of Black Bull's amenities including: golf course, pool, fitness center, private restaurant, cross country ski trails and walking paths. Some photos are club amenities. Easy lock & leave lifestyle at Black Bull!
$2,950,000
Jackrabbit Lane Bozeman, MT 59718
- Type:
- Single Family
- Sq.Ft.:
- 11,372
- Status:
- Active
- Beds:
- 3
- Lot size:
- 4.47 Acres
- Year built:
- 1963
- Baths:
- 3.00
- MLS#:
- 384108
ADDITIONAL INFORMATION
This is a truly remarkable LIVE/WORK option. 2800 sq. ft 3 bed 2.5 bath single family home. For the work side of your life you'd have a 3600 sq. ft. immaculate building a few steps away that could be your office/clinic/retail store etc. (currently leased). Or, perhaps you only need the home and shops and would like the rental income; options abound!!! To the north of that there are 2 separate shops under 1 roof; totaling over 2500 sq. ft. with multiple overhead doors. You could use one side as a 4 car garage and the other for work. Finally, there's a massive dry storage building out back with about 2500 square feet. All of this sits on nearly 4.5 acres of commercially zoned land with NO COVENANTS! Plenty of room for further improvement or to store all of your equipment and toys. This could be the perfect home base for your outfit today; with room for future expansion already in place.
$1,600,000
904 Windrow Drive Bozeman, MT 59718
- Type:
- Single Family
- Sq.Ft.:
- 2,587
- Status:
- Active
- Beds:
- 4
- Lot size:
- 0.22 Acres
- Year built:
- 2018
- Baths:
- 4.00
- MLS#:
- 30014181
- Subdivision:
- Flanders Mill
ADDITIONAL INFORMATION
Stunning custom masterpiece situated in Flanders Mill. If you are looking for a home with refined interior selections this is your opportunity. As you approach the main house you will notice the metal and wood siding and an upgraded front door. Upon entering the home you will discover an open layout with the dining room and kitchen as the focal points. The living room and dining room share a two-sided fireplace. When you head out to the 3-car garage you will notice the house has a designated 2-car (gas-heated) garage. The guest apartment is heated with a mini-split for the enjoyment of heat and air conditioning! Best of all the ADU has a private deck that overlooks the Bridger mountains and an interior stairwell for easy year round access. (Main House - 3 beds, 2.5 baths, office, and 2,587 sq ft + A/C) (ADU 1 bed, 1 bath, 668 sq ft + A/C) Stunning custom masterpiece situated in Flanders Mill. If you are looking for a home with refined interior selections this is your opportunity. As you approach the main house you will notice the metal and wood siding and an upgraded front door. Upon entering the home you will discover an open layout with the dining room and kitchen as the focal points. The living room and dining room share a two-sided fireplace. The home office is easy access to the main living area and allows for two workstations. The kitchen has upgraded Fisher and Paykel appliances, a gas range, a double-drawer dishwasher, and a walk-in pantry. The home is equipped with an RO system and water softener (owned). The laundry room features a washer and dryer that convey in the sale and a dog wash. The master suite has private views of the backyard and features laminate floors and a walk-in closet. The master bath has double vanities, a soaker tub, and floor to ceiling tile shower. Upstairs you will find two additional bedrooms and a full bathroom. Hidden upgrades include a tankless water heater. When you head out to the 3-car garage you will notice the house has a designated 2-car (gas-heated) garage. There is a separate bay that can be used for the ADU. The Accessory dwelling unit can be an extra revenue stream to offset your mortgage and features a washer and dryer, full bath, living room, full kitchen, and full bedroom. The guest apartment is heated with a mini-split for the enjoyment of heat and air conditioning! Best of all the ADU has a private deck that overlooks the Bridger mountains and an interior stairwell for easy year round access. (Main House - 3 beds, 2.5 baths, office, and 2,587 sq ft + A/C) (ADU 1 bed, 1 bath, 668 sq ft + A/C)
$839,000
93 Maverick Trail Bozeman, MT 59718
- Type:
- Single Family
- Sq.Ft.:
- 1,288
- Status:
- Active
- Beds:
- 3
- Lot size:
- 0.48 Acres
- Year built:
- 1996
- Baths:
- 2.00
- MLS#:
- 383739
- Subdivision:
- Valley Grove
ADDITIONAL INFORMATION
Well-appointed home with room to breathe! Fresh off a full interior remodel, this home is move-in ready and sits on approximately a 1/2 acre with mature landscaping! New HVAC system (w/ AC), flooring, cabinets, countertops, plumbing fixtures, appliances, paint.....and more. Come see how enjoyable life can be in the peaceful setting with great views and natural light. Call today to schedule a tour!
- Type:
- Single Family
- Sq.Ft.:
- 1,680
- Status:
- Active
- Beds:
- 2
- Lot size:
- 0.51 Acres
- Year built:
- 1998
- Baths:
- 2.00
- MLS#:
- 383759
ADDITIONAL INFORMATION
Half acre (.5+/- ac) with this well taken care of 2 bed, plus office with mixed use & commercial zoning. Located one lot off Hwy 191/Gallatin Rd in Four Corners area of Bozeman, this location offers a unique opportunity for the investor or owner occupant. If you are looking in the Four Corners and Gallatin Gateway areas you need to take a look at this property. Boundary adjustment currently being completed. Seller owns adjacent properties. Shared well and septic system with adjacent parcel owner. Unique and rare opportunity in the Rainbow subdivision in Four Corners between Bozeman and Big Sky. No covenants and the property has both mixed use and commercial zoning. Pride in ownership throughout, new flooring, metal roof and new septic (2023).
- Type:
- Other
- Sq.Ft.:
- n/a
- Status:
- Active
- Beds:
- n/a
- Lot size:
- 157.27 Acres
- Baths:
- MLS#:
- 387292
- Subdivision:
- North Pass Ranches
ADDITIONAL INFORMATION
Welcome to North Pass Ranches, Bozeman’s newest gated, luxury ranch community. A true top-of-the world experience awaits at Parcel 6, as absolutely breathtaking views of Bozeman and the surrounding valley are simply commanding from this homesite. With topography varying from grassy meadow, timbered forest, and alpine mountains, Parcel 6 also enjoys private access to the perimeter trail system, and a peaceful sense of seclusion. Room for a grand main home, guest home, caretaker cabin, and horse facilities make this a true Montana dream. There are currently 11 parcels remaining ranging from 72 to 160 acres. With paved roads all the way from Bozeman, wells and power in to all of the homesites, these panoramic retreats are truly build-ready. The ranch is comprised of over 1,500 acres of awe-inspiring views, lush meadows, and pure mountain air, creating an idyllic community situated just 15 minutes from Downtown Bozeman, yet feels like the secluded mountain oasis Montana dreams are made of. Thoughtful amenities on site include a full time ranch manager, stocked ponds for fishing and casting lessons, over 10 miles of developed horseback riding and hiking trails, plus abundant wildlife in every corridor - elk, moose, deer, and bear abound. A true top-of-the world experience awaits at Parcel 6, as absolutely breathtaking views of Bozeman and the surrounding valley are simply commanding from this homesite. With topography varying from grassy meadow, timbered forest, and alpine mountains, Parcel 6 also enjoys private access to the perimeter trail system, and a peaceful sense of seclusion. Room for a grand main home, guest home, caretaker cabin, and horse facilities make this a true Montana dream.
- Type:
- Single Family
- Sq.Ft.:
- 2,112
- Status:
- Active
- Beds:
- 3
- Lot size:
- 0.13 Acres
- Year built:
- 2024
- Baths:
- 3.00
- MLS#:
- 381029
- Subdivision:
- Norton Ranch
ADDITIONAL INFORMATION
The 2,112 square foot Snowcrest offers both contemporary looks and a comfortable feel in a a smart two-story plan. The foyer opens to a home office. From here the hall leads into an open entertaining area - the kitchen with ample counter space and island, the dining room with a door to the patio and an expansive living room. A full bath with shower/tub and large storage space under the staircase complete this first floor. Upstairs is home to the luxurious primary bedroom suite, which features a sizable walk-in closet, dual sink vanity and fiberglass walk-in shower. Two additional bedrooms and a full bath on the second floor are separated nicely from the primary bedroom by a well sized bonus area. For convenience, the laundry room is located on this floor.
- Type:
- Single Family
- Sq.Ft.:
- 2,183
- Status:
- Active
- Beds:
- 4
- Lot size:
- 0.12 Acres
- Year built:
- 2024
- Baths:
- 3.00
- MLS#:
- 381033
- Subdivision:
- Norton Ranch
ADDITIONAL INFORMATION
The 2,183 square foot Whitefish is Norton Ranch Home's largest offering in Phase 5 and is popular with those needed more space of a four-bedroom home. The first-floor foyer is generously sized and leads past one bedroom which could also serve as a home office. The open concept living room and dining rooms are centered around the kitchen with its view of the patio. Upstairs, the primary bedroom has its own private bathroom with dual sink vanity and fiberglass stand up shower unit. The two guest bedrooms on the second floor have a dedicated bathroom with a shower/tub. For convenience, the laundry is located on the second floor.


Bozeman Real Estate
The median home value in Bozeman, MT is $441,300. This is higher than the county median home value of $393,000. The national median home value is $219,700. The average price of homes sold in Bozeman, MT is $441,300. Approximately 39.99% of Bozeman homes are owned, compared to 50.71% rented, while 9.3% are vacant. Bozeman real estate listings include condos, townhomes, and single family homes for sale. Commercial properties are also available. If you see a property you’re interested in, contact a Bozeman real estate agent to arrange a tour today!
Bozeman, Montana 59718 has a population of 43,132. Bozeman 59718 is less family-centric than the surrounding county with 34.96% of the households containing married families with children. The county average for households married with children is 36.7%.
The median household income in Bozeman, Montana 59718 is $49,217. The median household income for the surrounding county is $59,397 compared to the national median of $57,652. The median age of people living in Bozeman 59718 is 28 years.
Bozeman Weather
The average high temperature in July is 79.4 degrees, with an average low temperature in January of 11.6 degrees. The average rainfall is approximately 18.3 inches per year, with 70.7 inches of snow per year.
