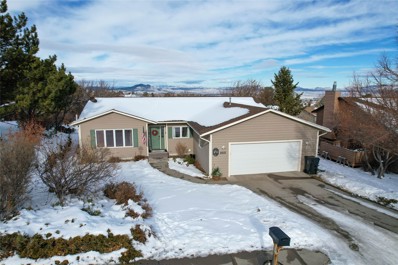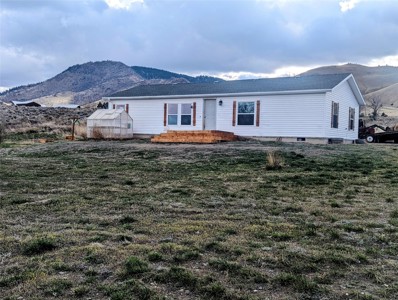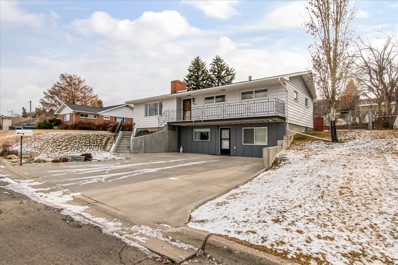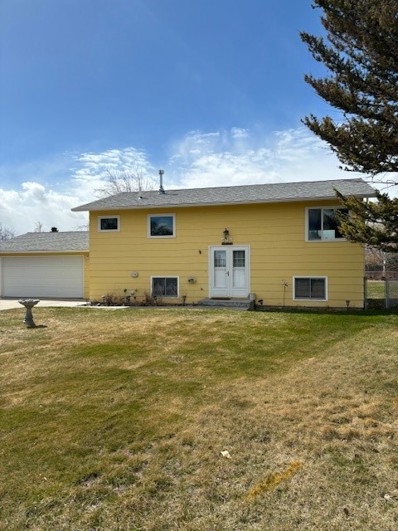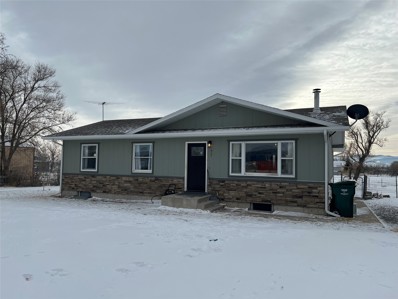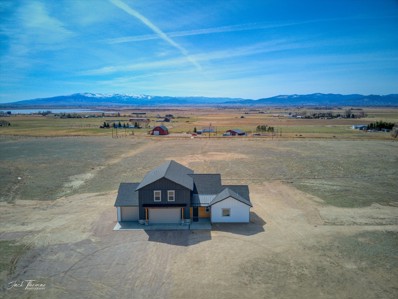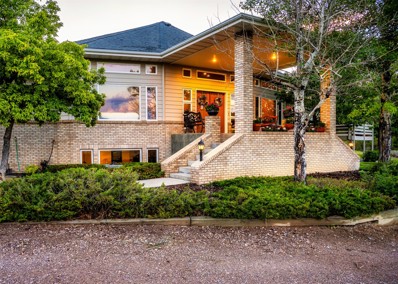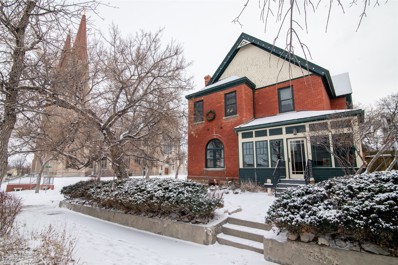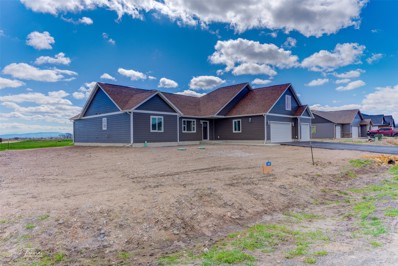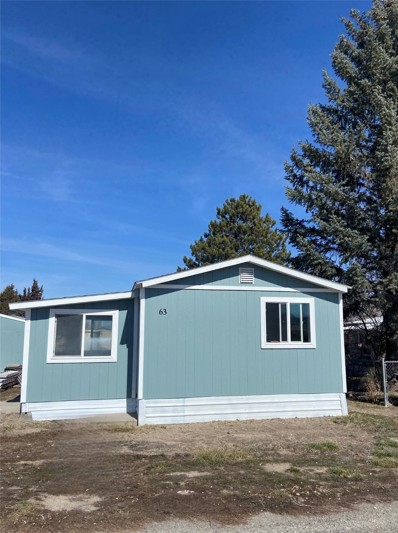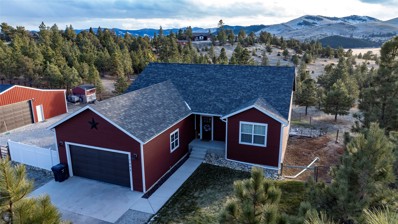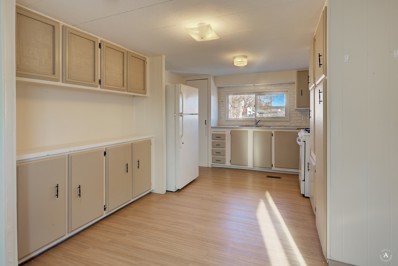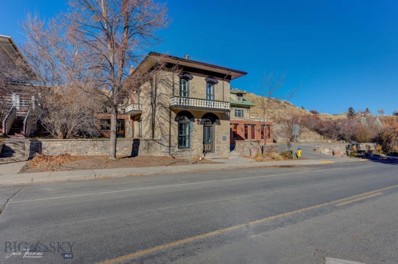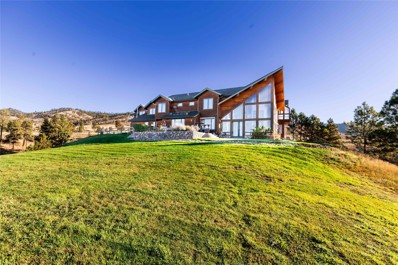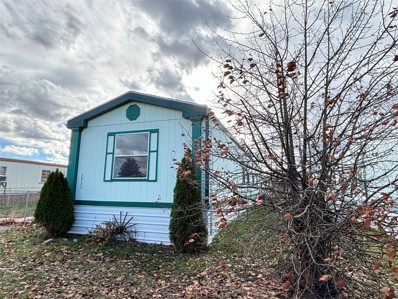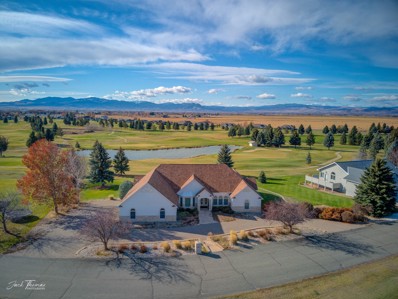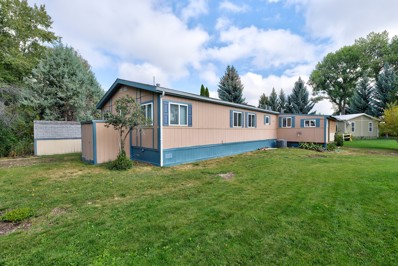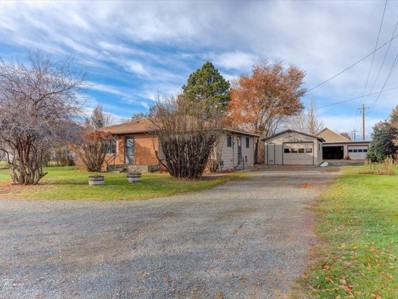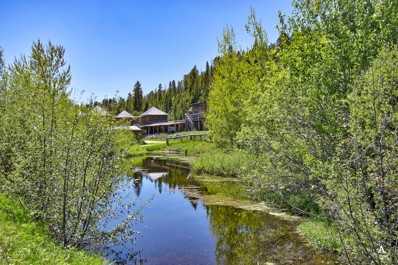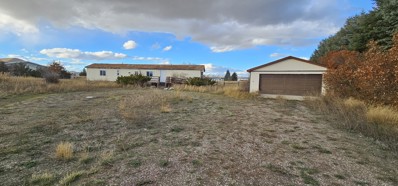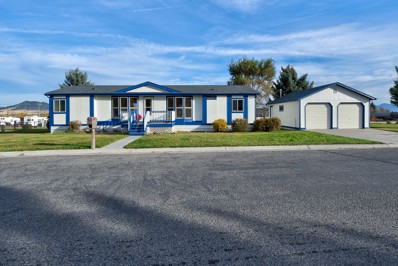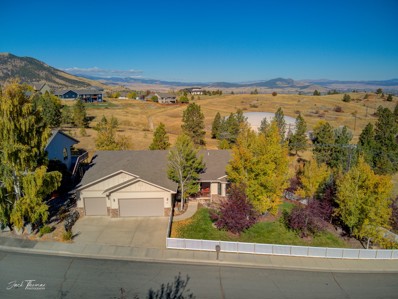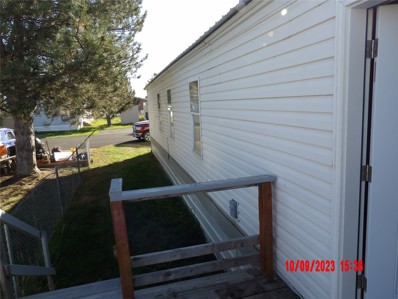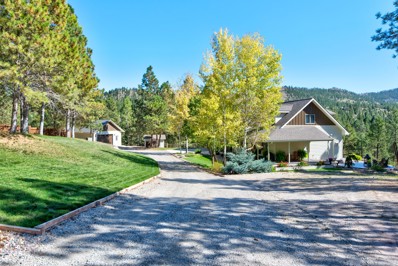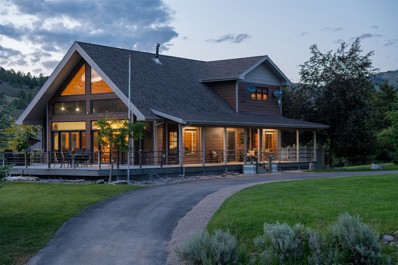Helena MT Homes for Sale
- Type:
- Single Family
- Sq.Ft.:
- 3,288
- Status:
- Active
- Beds:
- 5
- Lot size:
- 0.31 Acres
- Year built:
- 1991
- Baths:
- 3.00
- MLS#:
- 30019388
ADDITIONAL INFORMATION
Discover 2512 S Ridge St, Helena: a 5-bed, 3-bath spacious home offering city living with out-of-town views. Featuring a spacious 3288 sqft open floor plan and a versatile office - you’ll be surprised it was built in 1991 with all of the modern updates throughout. Relax by one of the 2 fireplaces or in the expansive yard. This home includes a double-car garage with extra storage and a full walkout basement. Experience the perfect balance of comfort and convenience in a serene setting. You don’t want to miss this one - Call Wayne Woodland at 406-431-8722, Carson Woodland at 406-431-6133, or your real estate professional to schedule a showing (make sure to check out our 3D virtual walkthrough).
$409,900
31 Clink Court Helena, MT 59602
- Type:
- Single Family
- Sq.Ft.:
- 1,404
- Status:
- Active
- Beds:
- 4
- Lot size:
- 1.64 Acres
- Year built:
- 2003
- Baths:
- 2.00
- MLS#:
- 30018492
ADDITIONAL INFORMATION
1.64 acres with light covenants! This allows you to bring the animals, plenty of room to park the camper or other recreational toys. You will find a small greenhouse that will be perfect to start your gardening and then put the plants in the raised garden beds. A large 33x33 shop allows plenty of room to park as well as have a nice work area. Step inside to 3 bedrooms with an additional room (could be a non conforming bedroom/ no closet) that would make the perfect office or hobby room. Open bright floor plan. Enjoy the mountain views from the front deck and the comfort of knowing that you are minutes away from schools, golf courses, lakes, scratch gravel hiking trails, shopping and more.
$575,000
1417 Jerome Place Helena, MT 59601
- Type:
- Single Family
- Sq.Ft.:
- 2,680
- Status:
- Active
- Beds:
- 3
- Lot size:
- 0.22 Acres
- Year built:
- 1958
- Baths:
- 3.00
- MLS#:
- 30019173
ADDITIONAL INFORMATION
Nestled in a fantastic neighborhood, this house is well-maintained with everything you need, including three bedrooms, three full-sized bathrooms, and a complete walkout basement. The spacious master suite with a walk-in closet is sure to impress. Enjoy entertaining guests with two living rooms and a large, gorgeous kitchen featuring stainless steel appliances. Plus, the bonus room can function as an office, playroom, or extra guest room. Step outside to the lovely patio with the built-in BBQ. The fenced backyard features sprinklers to keep the lawn lush year-round. You'll never have to worry about storage with the oversized garage and additional storage space underneath. Don't miss out on this incredible opportunity.
$455,000
535 Toole Court Helena, MT 59602
- Type:
- Single Family
- Sq.Ft.:
- 1,872
- Status:
- Active
- Beds:
- 3
- Lot size:
- 0.57 Acres
- Year built:
- 1976
- Baths:
- 2.00
- MLS#:
- 30018975
- Subdivision:
- Big Sky Subd
ADDITIONAL INFORMATION
Watch the sunset on your large back deck that is perfect for those summer get togethers! Just 8 minutes to Capitol High School, Four Georgians and North St Peters Medical Clinic! This home is at the end of a cul-de-sac and is nicely updated and spotless. A joy to show with 3 bedrooms and 1.5 baths, attached garage plus a large shop/man cave in the back yard. Also, a newer furnace, newer roof, newer well pump, newer hot water heater, new garage door and opener plus Anderson Windows on the main level. The lower level bedrooms have egress windows and a walkout to the garage. A cheerful laundry room is conveniently located on the lower level near the bedrooms with a large window for natural light. A large fenced back yard with under ground sprinklers plus an additional storage shed for your lawn tools. Seller to credit buyer $8,000 for new flooring. Call Ellen 406 439 3221 or your real estate professional to see this cozy home!
- Type:
- Single Family
- Sq.Ft.:
- 2,240
- Status:
- Active
- Beds:
- 2
- Lot size:
- 1.1 Acres
- Year built:
- 1978
- Baths:
- 2.00
- MLS#:
- 30019018
ADDITIONAL INFORMATION
Check out this incredible ranch style home on over 1 acre of property! This 2-bed, 2-bath retreat boasts a remodeled kitchen, upgraded flooring, spa-like bathrooms, new forced air furnace and A/C! Bask in incredible views that permeate the living spaces, creating a seamless blend of luxury and nature. The remodeled kitchen is a culinary haven, and the bedrooms offer private sanctuaries. The unfinished basement offers plenty of possibilities for customizing additional bedrooms, bathroom or living space! Step outside to your expansive back yard, a canvas for your imagination. Call Jesse Ennis at 406-531-5502 or your real estate professional for a private showing.
$779,900
2285 Wooten Road Helena, MT 59602
- Type:
- Single Family
- Sq.Ft.:
- 2,567
- Status:
- Active
- Beds:
- 4
- Lot size:
- 5 Acres
- Year built:
- 2023
- Baths:
- 3.00
- MLS#:
- 30016682
- Subdivision:
- Grand Vista Estates
ADDITIONAL INFORMATION
Beautiful two story New Construction with modern rustic custom features through out, this spacious well designed home welcomes you in from the moment you enter the vaulted entryway from the covered front porch. The open floor plan is perfect for entertaining and every day life! Take in the view of the Helena valley and Elkhorn Mountains while cozying up to the gas fireplace in the main living room with high vaulted ceilings. The kitchen will impress with granite counters, designer cabinets, stainless appliances and large walk-in pantry. The Master suite features private patio, vaulted ceilings, walk-in closet, master bath with large walk in shower and freestanding tub. The second story is perfect for the family with a full bath, zoned heat, 3 large bedrooms, spacious family room and vaulted ceilings. The 3 car heated garage has plenty of room for your cars and the large 5 acre lot can accommodate a secondary shop for all your toys. No HOA dues and a quick 10 minute commute into Helena.
$1,995,000
6325 Vista Grande Road Helena, MT 59602
- Type:
- Single Family
- Sq.Ft.:
- 4,767
- Status:
- Active
- Beds:
- 5
- Lot size:
- 54.56 Acres
- Year built:
- 1993
- Baths:
- 4.00
- MLS#:
- 30018906
ADDITIONAL INFORMATION
Welcome to this slice of Montana Heaven! As you arrive at this breathtaking 54+ acre ranch it is apparent you are in a special place. The meticulously maintained 4700 sq ft home offers vaulted ceilings, a gas stove, a large kitchen and walk in pantry allowing plenty room for family gatherings. The primary bedroom has a large en suite, walk in closet and even has a private deck to enjoy your morning coffee and amazing views. In the basement, you will find a large family or rec room, office, and two additional bedrooms along with a huge storage area. Bring your RV guests as this property has its own power, water, and septic. The 2800 sq ft shop can be used in more ways that you can imagine with its own septic system, propane tank, full bathroom, dog kennels and pet grooming station. There is an additional 1700+ barn shop with stalls and chicken coop. Beautiful landscaping, mature trees, fenced pastures and a special place for weddings. Don't miss viewing this special property!
$879,000
417 N Warren Street Helena, MT 59601
- Type:
- Single Family
- Sq.Ft.:
- 2,408
- Status:
- Active
- Beds:
- 5
- Lot size:
- 0.12 Acres
- Year built:
- 1889
- Baths:
- 3.00
- MLS#:
- 30018945
ADDITIONAL INFORMATION
This charming 5 Bedroom, 3 bathroom, 1 car garage 1880's Victorian home is ideally situated across from the historic Cathedral and Central School on a coveted corner lot. It is a true gem featuring exquisite Victorian characteristics throughout. Inside, thoughtfully designed living spaces. The main floor showcases a well-appointed kitchen, a cozy living room, a formal dining room, a convenient half bath, a practical laundry room, a delightful covered patio, and a bedroom with a charming fireplace. Ascending to the second floor unveils the master suite and three additional bedrooms, providing abundant space for family, guests, or the perfect home office setup. These bedrooms offer a perfect blend of comfort and privacy, ensuring that each occupant enjoys their own personal haven within the walls of this remarkable home. Don't miss the opportunity to own a piece of history with this maintained Victorian home, where classic elegance meets modern functionality.
Open House:
Saturday, 4/27 10:00-12:00PM
- Type:
- Single Family
- Sq.Ft.:
- 2,370
- Status:
- Active
- Beds:
- 4
- Lot size:
- 0.56 Acres
- Year built:
- 2024
- Baths:
- 3.00
- MLS#:
- 30018555
- Subdivision:
- Grass-Land Estates Phase 4
ADDITIONAL INFORMATION
Not all new construction is created equal. Find your place in this home constructed by a builder who is known for his attention to detail, quality work, and dependable follow through. Beautiful, spacious, finished new build with immaculate views. Brand new 4 bedroom 2.5 bathroom home on a large lot, with a thoughtful floor plan, high-end finishes, tiled bathrooms, gas fireplace, uniform lighting, granite countertops, and a spacious master bedroom. The large bonus room upstairs is not your average family room over the garage (FROG). It's spectacular, and the perfect space for productivity or relaxation. The views from the back patio are immense, with open space behind you. Virtual Tour is of a new build completed in 2022 with the same floor plan. Call Steve Youde at 406-439-5234 or your real estate professional.
- Type:
- Other
- Sq.Ft.:
- 896
- Status:
- Active
- Beds:
- 2
- Year built:
- 1984
- Baths:
- 1.00
- MLS#:
- 30018241
ADDITIONAL INFORMATION
Recently renovated 1984 manufactured home, offering modern comforts. This 2-bed, 1-bath gem boasts tasteful updates with laminate flooring throughout, new kitchen cabinets, range hood, a spacious bathroom vanity w/new mirror and light fixture, tiled shower with deep tub perfect for a good soak, new paint both inside and out, new insulation under new siding and skirting. Also includes updated plumbing, electrical, hot water tank, siding, windows, and roof w/50 yr shingles. Outside, discover an over-sized 12x16 double-door insulated utility shed/shop with new lighting and electrical power—blending practicality with contemporary charm. With full price offer Seller will give $4,000 appliance allowance.
$779,000
5688 Citation Loop Helena, MT 59602
- Type:
- Single Family
- Sq.Ft.:
- 3,468
- Status:
- Active
- Beds:
- 5
- Lot size:
- 2.5 Acres
- Year built:
- 2016
- Baths:
- 3.00
- MLS#:
- 30016782
ADDITIONAL INFORMATION
Welcome to 5688 Citation Loop! This country retreat, nestled on over 2 sprawling acres, provides the perfect balance of tranquility and community. Embrace an equestrian lifestyle- horses are welcome here! Step inside and you'll find an open concept floor plan that offers the convenience of single level living and provides ample space to accommodate all of your needs: five generously sized bedrooms provide respite for family members or guests alike; a dedicated office allows you to work from home without compromise; the full daylight basement provides space for both cozy movie nights and crafting alike; and a two-car attached garage provides convenience at every turn. The well-appointed kitchen boasts quartz countertops and top-of-the-line appliances while the large, covered deck is the perfect spot to enjoy morning coffee or an al fresco meal with ease. Luxury vinyl tile runs throughout the home and new trim and closet doors were just installed downstairs. You'll also love the convenience of air conditioning and underground sprinklers. Additionally, there is a new 36x24 detached shop with its own electrical service and additional storage space (3 stalls) on the side that can be used for hay storage or for all your outdoor toys, depending on your needs. An additional shed and horse shelter/tack room round out the property. Don't miss out on this exceptional home; schedule your showing today!
- Type:
- Other
- Sq.Ft.:
- 672
- Status:
- Active
- Beds:
- 2
- Year built:
- 1972
- Baths:
- 1.00
- MLS#:
- 30016642
ADDITIONAL INFORMATION
Welcome to your new home! This home is freshly painted, updated windows, and lots of natural light filtering though. The kitchen features new stone like countertops, stainless steel sink, and faucet. The layout is open and inviting, with two cozy bedrooms and a nice sized bathroom. This home is canvas for your personal touches. Don't miss the chance to call this home! Schedule your viewing today by calling Laurie Evans 406-781-0504 or your real estate professional.
$1,690,000
440 S Park Ave Helena, MT 59601
- Type:
- Condo
- Sq.Ft.:
- 2,490
- Status:
- Active
- Beds:
- 2
- Year built:
- 1875
- Baths:
- 3.00
- MLS#:
- 388916
ADDITIONAL INFORMATION
Steeped in history and nestled at the base of the iconic Mount Helena trail system, this luxury residential condo is in an area that can never be duplicated. “Last Chance Gulch” is truly the heart of Helena, and prides itself on old-world historic homes, world class hiking/biking, restaurants, retail shops, galleries, museums, and breweries. The location of the property cannot be replicated, but nor can the quality of the build. Located where two worlds collide: community and country. Head north and within a block you can enjoy mainstream entertainment and all the amenities of Helena. Turn south, and you are in Montana wilderness. The Trail System has nearly 80 miles of trails for hiking and biking, and the Ridge Trail access begins behind the property. Park Avenue feeds into thousands and thousands of acres of National Forest where you can hunt, fish, or even camp! This National Historic Registry property exudes old world charm combined with all of the modern amenities. Charles Hendrie opened Helena’s first iron foundry here before 1868. The third owner, Benjamen K. Tatem, built the home circa 1875. Wide eaves, low hipped roof, and tall arched windows proclaim Italianate influences and convey the original appearance of this well-preserved, coarse fieldstone home. The updated kitchen was designed to be a modern nod to the historic character of the property while looking and feeling like a timeless elegant British kitchen but hidden away it has all the necessities and flexibility of a modern kitchen with Fisher Paykel appliances, quartz countertops and oversized island. The cabinet color is a custom blend of vibrancy with British racing green paired with the bespoke hardware that is all handmade and has a hand burnished hand applied finish to get to that perfect aged brass to match the rest of the hardware in the property. The rebuilt wood framed windows allow for ample natural light while the roomy 10-foot ceilings create an open, spacious feel. The primary bedroom has its own bathroom with double sinks, walk-in shower, radiant floor heat, basketweave marble tile and spacious walk-in closet. New hot water baseboard heat, forced air A/C and the Navien on-demand hot water heater provide comfort throughout the home. The upper level has a treed courtyard and sense of privacy. A single car garage with a rooftop patio will be built in the spring.
$3,500,000
4220 Sunset Ridge Drive Helena, MT 59602
- Type:
- Single Family
- Sq.Ft.:
- 7,200
- Status:
- Active
- Beds:
- 4
- Lot size:
- 10.01 Acres
- Year built:
- 2004
- Baths:
- 7.00
- MLS#:
- 30016141
ADDITIONAL INFORMATION
This Montana lodge was intricately designed to capture the best of our Majestic Montana Mountain sunrises and sunsets. Enjoy them from the great room or while BBQing on your concrete patio. The lodge sits on 10.01 acres, boasts 7200+/- square feet of living space, 4 bedrooms (1 primary on the main & and second floor), 7 bathrooms and 6 fireplaces, multiple living rooms, a game room, a media room, and a 5-car attached garage. The heartbeat of the lodge is the great room with its 29-foot tongue & groove ceilings, a wall of windows, and an open concept that warmly invites you into the professional kitchen that features Italian Costa Esmeralda Granite & Viking Appliances. If you need more storage for toys, this home has it. There is an additional shop (which fits 4 cars generously) that features 2 commercial-grade shop doors (R-25), infrared heating, scaffolding, cabinets, a TV, and reinforced concrete designed for a car lift system. The barn features 6 stalls, rubber mats,(4)heated water lines with 1 tack room, and a wash station outside of the barn. All stalls have center drainage systems. As you tour the property be sure to look for the turkeys & and deer that reside in the area and take time to explore the private trail system that leads to numerous acres of Forest Service land where you can go on an adventure for days. Or head down to Canyon Ferry Lake to fish or recreate. This home is located 30 minutes from the Helena Regional Airport, shopping, hospitals, restaurants & and around an hour to The Great Divide ski hill. Listed by Amy Holmlund.
$113,900
2935 Sunnyside Road Helena, MT 59602
- Type:
- Other
- Sq.Ft.:
- 1,216
- Status:
- Active
- Beds:
- 3
- Year built:
- 1995
- Baths:
- 2.00
- MLS#:
- 30016311
ADDITIONAL INFORMATION
You’ll love the covered deck and fenced yard with this 3 bedroom 2 bath home mobile home in Leisure Village. Spacious layout featuring over 1200 square feet, freshly painted cabinets, newer laminate flooring, and open layout. Lot rent is $525 and includes water sewer, garbage and road maintenance as well as use of the community pool and gym. Shed is owned by Leisure Village. Buyers must be approved by Leisure Village. Please call Jill Amsk at 406-439-0244 or your real estate professional.
Open House:
Sunday, 4/28 12:00-2:00PM
- Type:
- Single Family
- Sq.Ft.:
- 3,514
- Status:
- Active
- Beds:
- 3
- Lot size:
- 0.54 Acres
- Year built:
- 1999
- Baths:
- 3.00
- MLS#:
- 30016140
ADDITIONAL INFORMATION
Don't miss a remarkable opportunity to own this 3,514 sq ft executive home, a masterpiece nestled on a top-notch golf course with breathtaking views. This single-level residence with attached three-car garage is a testament to sophistication, offering a seamless blend of class and functionality. The gourmet kitchen is a chef's dream, featuring top-of-the-line stainless steel appliances, custom cabinetry, and a grand, granite center island. Whether you are entertaining guests or preparing a quiet dinner for two, this kitchen is equipped to meet the highest culinary standards. From the breakfast nook, step outside onto the patio, perfect for dining while enjoying the sunsets. The master suite is a private retreat, complete with a spa-like ensuite, featuring a soaking tub, a walk-in shower, and dual vanities and oversized walk-in closet and nearby laundry room. On opposite side of the house, find additional bedrooms, a full bath, plus flex space with a gas fireplace and outdoor access. As you enter through the grand foyer, you will notice the living area boasts expansive windows, framing panoramic views of the manicured golf course greens and beyond, providing a serene backdrop to your everyday life. This residence offers defined spaces with choices for elegant dining, a separate office, or additional den areas. Every closet throughout the house is designed for maximum ease-of-use and tons of organized storage. Wake up to the sun rising over the golf course, with each room offering unparalleled views and an abundance of natural light. The home is designed with comfort in mind, creating an inviting atmosphere that accentuates the home's timeless elegance. The property is situated to create a sense of privacy and tranquility. Additional amenities include a three-car garage with additional golf cart garage, ensuring that every aspect of your lifestyle is catered to with style and convenience. You'll have that country feel with paved roads and 10 minutes from Costco and the Helena Airport. Hauser Lake is 7 mins away and Canyon Ferry Lake is 15 mins from your doorstep. So, if fishing, hunting, or water fun are your thing, this property offers that too! This executive home is a rare gem, offering the epitome of living on the golf course, where every detail has been carefully curated to provide a life of comfort and sophistication.
- Type:
- Other
- Sq.Ft.:
- 1,876
- Status:
- Active
- Beds:
- 3
- Year built:
- 1990
- Baths:
- 2.00
- MLS#:
- 30016193
ADDITIONAL INFORMATION
Super cute 3 bedroom, 2 bathroom double wide in Mchugh Mobile Home Park. This spacious home has recently undergone a facelift and is fresh, clean and ready for it's new owners! Lot rent is $460 per month and includes water, sewer, garbage pick up and snow plowing. No dogs allowed in park, indoor cats only. Call Jessica Moore (406)439-6931 or your real estate professional for your showing today! Listing agent related to sellers
- Type:
- Single Family
- Sq.Ft.:
- 1,252
- Status:
- Active
- Beds:
- 3
- Lot size:
- 0.83 Acres
- Year built:
- 1958
- Baths:
- 1.00
- MLS#:
- 30016028
ADDITIONAL INFORMATION
Welcome home to this wonderfully maintained single-level home. This home has a great location, with a country feel close to town, just minutes to all Helena has to offer. This ranch-style home has so much to offer, over 3/4 acres, the interior provides lots of natural light, 3 bedrooms, 1 bathroom, 1 car garage that could is used as a hobby room or man cave. There are 3 more garage spaces, covered RV Parking, and two more significant shop/ storage buildings, all of this of a beautifully landscaped lot. This property has unlimited potential, use your imagination. Just right for anyone wanting to live outside the city limits, yet still close to town. The property has been well taken care of and is move-in ready. Call Dianna Tande, at 406-410-1018 or your Real Estate professional.
$1,700,000
8610 Us Hwy 12 Helena, MT 59601
- Type:
- Single Family
- Sq.Ft.:
- 13,500
- Status:
- Active
- Beds:
- 4
- Lot size:
- 41 Acres
- Year built:
- 1948
- Baths:
- 6.00
- MLS#:
- 30016131
ADDITIONAL INFORMATION
A true Montana treasure. Here is a rare opportunity to purchase a one-of-a-kind home located on top of the Continental Divide, The former Frontier Town. The property has been a personal residence since 2001 and is being sold as such. The personal residence includes a rustic but warm feel as you enter the living room with a large wood burning fireplace and views galore out the huge picture window. The kitchen/dining room area are built with log and rock walls. The bedroom and full bathroom finish off this living area nicely. This property includes 42 different rooms with lots of stone and woodwork thru out. This would be a great place for family gatherings as you have hiking, cross country skiing and trails right out your back door. There are several outbuildings with lots of history including a beautiful church and a detached large garage to store your toys and plow. The views are incredible and picturesque no matter where you look as you can see up to 75 miles on a clear day. Enjoy your very own pond that the birds and wildlife come to meander around. 15 springs and 41 acres of fenced property finish off the many unique and amazing features of this property. This property is located just a short distance from the Capitol City of Helena. Truly an amazing property. There are several antiques that are included along with outside equipment. The owner will be able to offer guidance with what is staying with the property. Property is being sold "as-is". Call Deb Wong at - 406-949-4398 or your real estate professional today.
$285,000
530 Tubbie Road Helena, MT 59602
- Type:
- Other
- Sq.Ft.:
- 938
- Status:
- Active
- Beds:
- 3
- Lot size:
- 1.37 Acres
- Year built:
- 1985
- Baths:
- 2.00
- MLS#:
- 30016062
ADDITIONAL INFORMATION
CAN BE FINANCED! NEW FLOORING! Instant equity. Check out this 3 bedroom, 2 bathroom single wide located in the central valley. Newer HVAC unit. Call Cortney Senecal at 406-439-7557 or your real estate professional to schedule a showing today.
- Type:
- Other
- Sq.Ft.:
- 1,742
- Status:
- Active
- Beds:
- 3
- Year built:
- 1989
- Baths:
- 2.00
- MLS#:
- 30015411
ADDITIONAL INFORMATION
Step into this meticulously maintained, 1,742 sq. ft. ranch-style home with three bedrooms and two baths. The spacious master ensuite boasts "his and hers" closets and a luxurious jetted soaker tub and shower. Modern updates grace this home, from a new range/oven, dishwasher, and central a/c unit, to a newer water heater, and furnace. A fresh coat of paint adds a modern touch, while the newer roof provides peace of mind. Enjoy the outdoors on two inviting decks and relish the convenience of a two-car heated garage on the rented lot. The surrounding landscape is impeccably maintained, with underground sprinklers for a lush yard and a generous storage shed. Nestled in a rented lot community, this property offers low-maintenance living with easy access to a paved biking and walking trail. For $565 per month lot rent, you can experience Montana's best without homeowner responsibilities. Call Blake Mendenhall (406) 431-0767 or your real estate professional. NO DOGS ALLOWED, cats are okay.
$1,100,000
2 Mueller Court Helena, MT 59601
- Type:
- Single Family
- Sq.Ft.:
- 4,816
- Status:
- Active
- Beds:
- 6
- Lot size:
- 0.26 Acres
- Year built:
- 2005
- Baths:
- 5.00
- MLS#:
- 30015124
ADDITIONAL INFORMATION
Home is where the heart is and yours will be here! Warm, large home built by Pierce Construction with an excellent location for work and play. Neighborhood access to the vast South Hills trail system and convenient to schools, shopping and the major employers in town. Spread out in over 4800 square feet plus a second kitchen and suite in the walkout basement. You and your pets will enjoy the fenced yard, quaking aspen and relaxing water feature outside or find your corner inside and settle in to comfort. Call Joe Mueller 406-431-3034, or your real estate professional today.
- Type:
- Other
- Sq.Ft.:
- 980
- Status:
- Active
- Beds:
- 3
- Year built:
- 2012
- Baths:
- 1.00
- MLS#:
- 30015067
- Subdivision:
- leisure Village
ADDITIONAL INFORMATION
Total remodeled single wide. New metal roof all new floors, walls, cupboards, water heater, countertops and appliances. Inside doors all handicap width. Front and rear steps already installed. All buyers must be approved by Leisure Village. Appliations on line or at office. Lot rent is $455 a month which includes water, sewer and garbage.
$1,449,900
3425 Pinecrest Drive Helena, MT 59602
- Type:
- Single Family
- Sq.Ft.:
- 3,497
- Status:
- Active
- Beds:
- 4
- Lot size:
- 10.62 Acres
- Year built:
- 1999
- Baths:
- 3.00
- MLS#:
- 30014425
ADDITIONAL INFORMATION
Make this incredible fully remodeled modern farmhouse your next home! Enjoy the stone wood burning fireplace and views of the Elkhorns from the huge great room. The modern kitchen is complete with beautiful double thick chiseled granite counter tops, copper farmhouse sink and GE Cafe appliances. The main level primary has a new spa inspired bath with stone gas fireplace, European style stone resin soaking tub, tiled shower with frameless glass surround, a granite double vanity, walk in closet with built ins and jewelry safe. Outside, you'll find end of road privacy on almost 11 acres that borders 160 acres of state land that can be used for hiking, horseback riding, & even hunting. You'll love the large entertaining deck to enjoy beautiful sunsets or watch the abundant wildlife that visits the property. The 28x28 shop is heated and has pull through garage doors, perfect for any hobby, toys or extra vehicles. Call/text Cherie Farnsworth 406-202-8264 or your real estate professional. Built-in safe stays with the home. Pictures of inside jewelry safe available if requested.
$1,690,000
3804 Copeland Road Helena, MT 59602
- Type:
- Single Family
- Sq.Ft.:
- 4,470
- Status:
- Active
- Beds:
- 4
- Lot size:
- 1.27 Acres
- Year built:
- 2004
- Baths:
- 5.00
- MLS#:
- 30011894
ADDITIONAL INFORMATION
Enjoy the LAKE LIFE at 3804 Copeland Rd, where lakeside living, modern comfort, and natural beauty effortlessly blend together in this captivating property. Indulge in the breathtaking views from your expansive deck as you savor your morning coffee or unwind after a day spent exploring the lake. Boasting 4 bedrooms and 3.5 bathrooms, as well as separate guest quarters, this residence provides ample space for both relaxation and entertainment. Inside you'll find rustic elegance combined with all the amenities you need. A wall of commanding windows look out at the lake and open up onto the wrap-around deck. All floors are hard-surface and include slate, rough sawn hardwood, and stamped concrete, while radiant floor heat ensures optimal comfort year-round. There are two en-suite bedrooms, one on the main level and one on the second level, that offer privacy for guests or family members seeking their own personal oasis. The walk-out basement has an additional two bedrooms, full bath, flex room, and wonderful entertainment room, complete with wet bar and pool table and offers great access to the patio. Outside you'll find a beautifully landscaped yard with Magpie Creek running through it, underground sprinklers, mature landscaping, a circular drive, and an oversized two-car heated garage that effortlessly accommodates all your vehicles and outdoor gear. The guest quarters above the garage includes its own private bathroom, entrance, and deck affording some of the property's best views of the lake. A path to the beach and public dock access at Magpie Bay are both across the road, allowing you to embark on endless aquatic adventures and fun! Whether you choose to live here year-round, enjoy in summer months, or use as a short-term rental, don't miss out on the opportunity to own this spectacular home on Canyon Ferry Lake! Schedule your showing today and prepare to fall in love! Contact Freyja Bell at 406-461-8588, or your real estate professional.


Helena Real Estate
The median home value in Helena, MT is $257,200. This is higher than the county median home value of $239,700. The national median home value is $219,700. The average price of homes sold in Helena, MT is $257,200. Approximately 50.52% of Helena homes are owned, compared to 42.29% rented, while 7.19% are vacant. Helena real estate listings include condos, townhomes, and single family homes for sale. Commercial properties are also available. If you see a property you’re interested in, contact a Helena real estate agent to arrange a tour today!
Helena, Montana has a population of 30,345. Helena is less family-centric than the surrounding county with 24.99% of the households containing married families with children. The county average for households married with children is 29.36%.
The median household income in Helena, Montana is $53,892. The median household income for the surrounding county is $60,789 compared to the national median of $57,652. The median age of people living in Helena is 40.8 years.
Helena Weather
The average high temperature in July is 79 degrees, with an average low temperature in January of 11.5 degrees. The average rainfall is approximately 13.3 inches per year, with 38.1 inches of snow per year.
