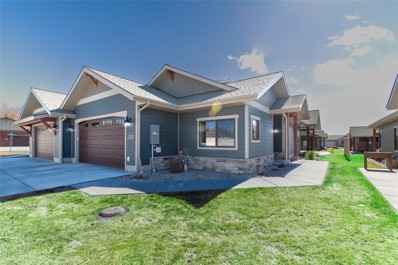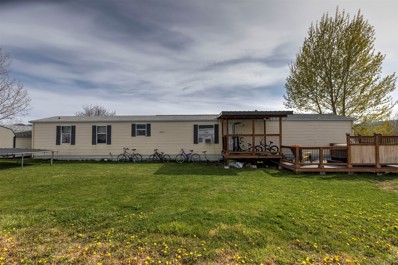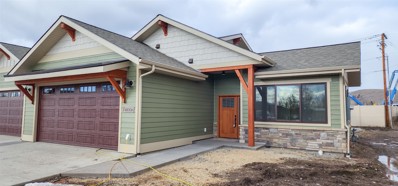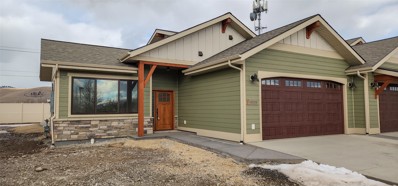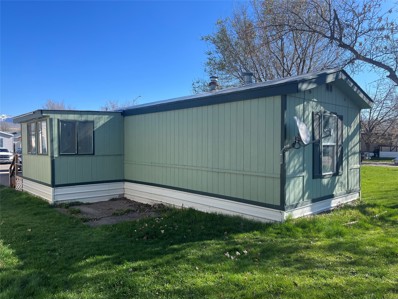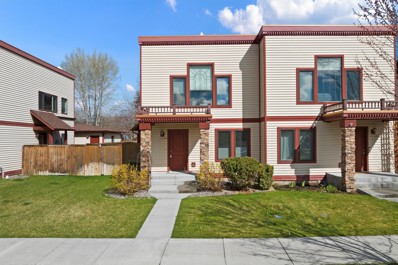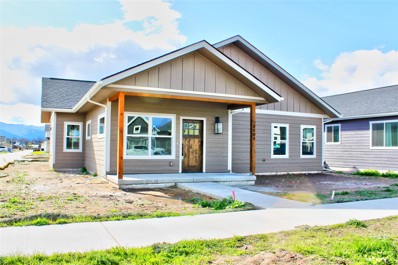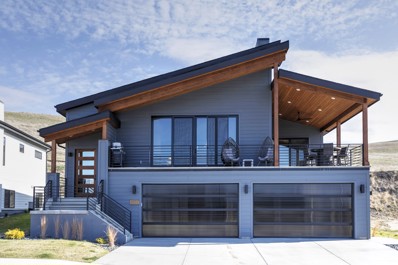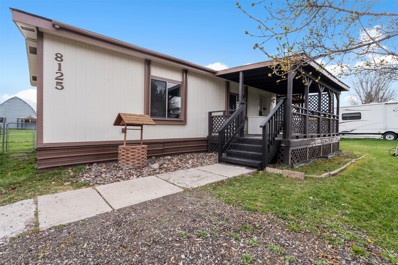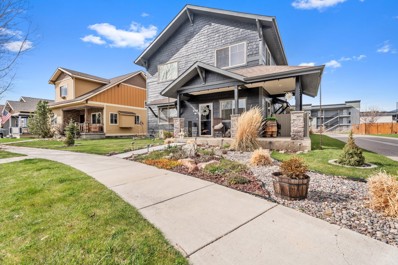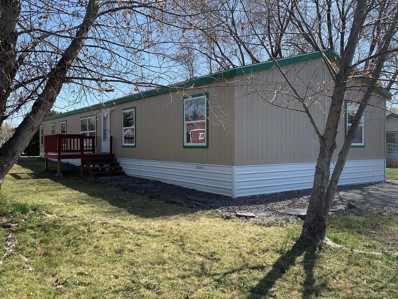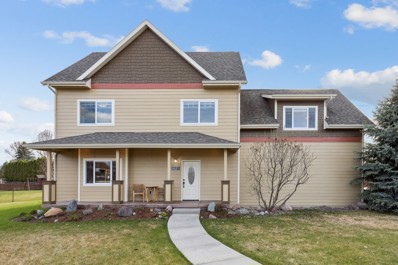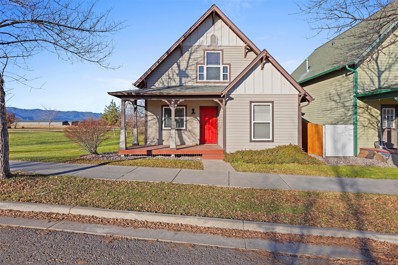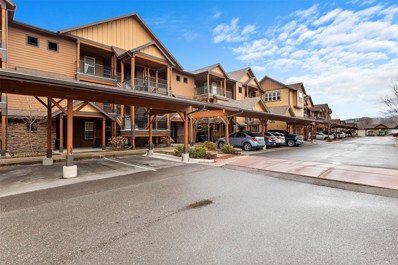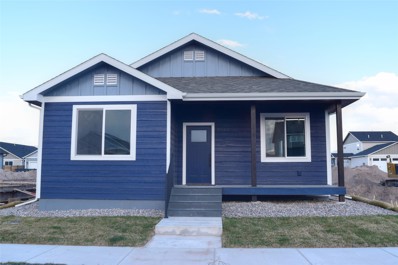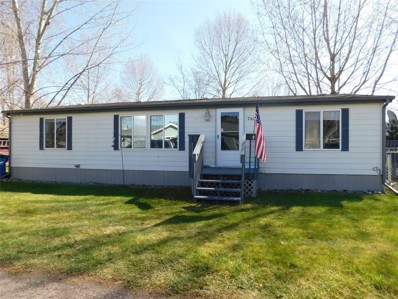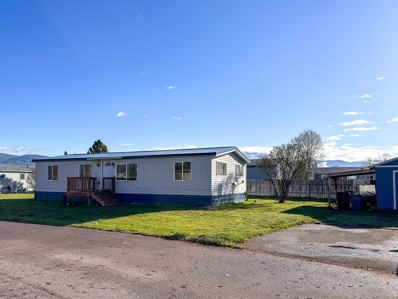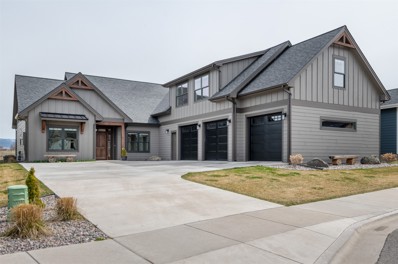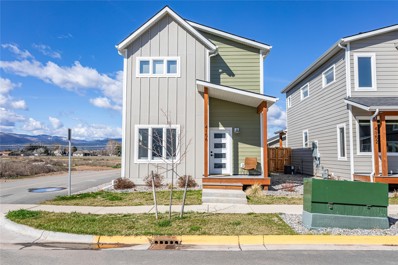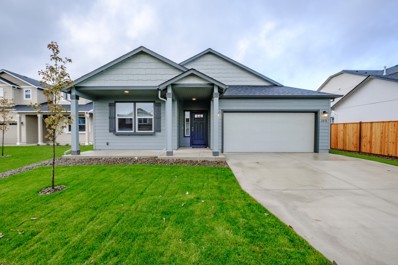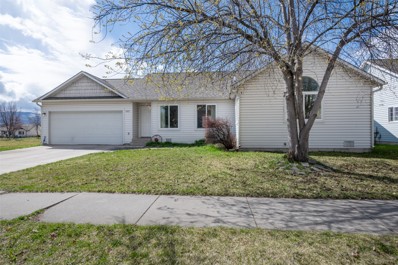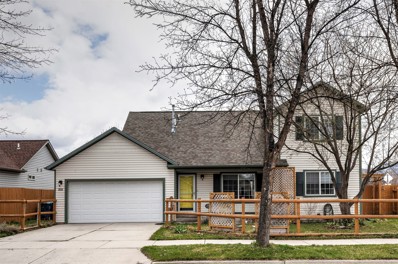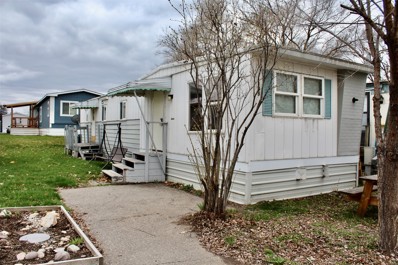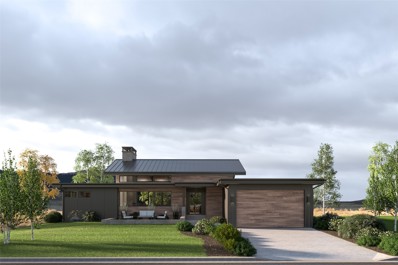Missoula MT Homes for Sale
- Type:
- Single Family
- Sq.Ft.:
- 2,046
- Status:
- NEW LISTING
- Beds:
- 4
- Lot size:
- 0.24 Acres
- Year built:
- 2024
- Baths:
- 2.00
- MLS#:
- 30024122
ADDITIONAL INFORMATION
New home under construction. Photos are of similar homes. Contact us for specific finishes. Save up to $ 25,000 toward closing costs, rate buy-down, and interior/exterior options! Spanning 2,046 square feet, the Snowbrush is a meticulously designed, generously proportioned single-level residence that seamlessly blends space with comfort. The open kitchen is a haven for chefs, boasting a spacious island, quartz countertops, and under-cabinet lighting, creating a warm and inviting atmosphere. The expansive living room and adjoining dining area complete this ideal space for both dining and entertainment. Additional features include a covered patio off the great room and a fireplace. The main suite, offering privacy and space, has a dual vanity bathroom with extra counter space, a separate shower, a soaking tub, and an enormous closet. Three other sizable bedrooms share a second bathroom featuring a dual vanity. Exciting additions to this home include a 4' garage extension and a beautiful gas fireplace. Situated just minutes from Missoula, this new community provides walking trails and parks in the highly sought-after Frenchtown School District. Contact Janna Pummill at 406-546-3144 or your real estate professional for more information.
- Type:
- Townhouse
- Sq.Ft.:
- 1,756
- Status:
- NEW LISTING
- Beds:
- 3
- Lot size:
- 0.11 Acres
- Year built:
- 2020
- Baths:
- 2.00
- MLS#:
- 30024085
- Subdivision:
- Valley View Terrace Townhomes
ADDITIONAL INFORMATION
Over $25,000 in upgrades! ZERO ENTRY, one level newer townhome. Gas fireplace in living room, custom window treatments, EV charger in garage, tiled floor in garage + upgraded appliances makes this property stand out from the rest! Almost new beautifully designed 1756 Square foot townhome. This home features 3 bedrooms and 2 bathrooms with a gorgeous open main living area complimented by high ceilings, gorgeous tall windows and covered patio. The Sentinel Floor Plan is the perfect solution for those who live an active lifestyle, or those who desire a more relaxed home environment without the hassle of maintenance and upkeep. Great space for living as well as entertaining with easy access to outside areas. Spacious bedrooms, a gourmet kitchen and well thought out floor plan maximize the living space and functionality. Call Paulette at 406-880-4988, Jordan at 406-396-6247 or your real estate professional today to see!
- Type:
- Other
- Sq.Ft.:
- 1,216
- Status:
- NEW LISTING
- Beds:
- 3
- Year built:
- 2005
- Baths:
- 2.00
- MLS#:
- 30024038
ADDITIONAL INFORMATION
Welcome home to this adorable property located in Westview Park on a spacious lot with only one neighbor! As you pull up to the property, you are greeted by a large trex deck perfect for entertaining or enjoying the upcoming warm days/nights! There is electrical to the deck if you want to bring your own hot tub! Open concept property with 3 bedrooms, 2 bathrooms and a large kitchen that leads into the living room. The primary bedroom offers a oversized closet with a private bathroom. On the opposite end of the property, there are two additional bedrooms with another full bathroom. The back trex deck is located off the mudroom and is spacious for a perfect "drop zone" after being outside. Outside is a shed for additional storage along with underground sprinklers! This property is also located in the Hellgate Elementary school district! Listed by Rachael Orizotti Rixford.
- Type:
- Townhouse
- Sq.Ft.:
- 1,775
- Status:
- NEW LISTING
- Beds:
- 3
- Lot size:
- 0.13 Acres
- Year built:
- 2024
- Baths:
- 2.00
- MLS#:
- 30023846
- Subdivision:
- Valley View Terrace at Pleasant View
ADDITIONAL INFORMATION
Welcome to your slice of paradise in Missoula, MT, where barrier free living meets the mountains of western Montana! This newly built one-level home boasts a new $50,000 price reduction, offering exceptional value. Step inside this beautifully designed 1775 Square foot, 3-bedroom 2-bath townhome and be greeted by high ceilings that amplify the spaciousness of the living areas. Indulge in the upgraded tile master bath floors and curbless shower, adding a touch of refinement and ease of use at the same time to your daily routine. The kitchen features upgraded granite countertops, perfect for and cooking adventure you are up for. Outside, the meticulously landscaped exterior sets the stage for outdoor enjoyment. Don't miss your chance to own this exquisite retreat at an unbeatable price! Listing Agent is related to the seller. Please call Loren Mostad at 406.546.2827 or your real estate professional for more information. It is recommended all buyers and/or their agents verify all property info provided to their full satisfaction. This information is acquired through outside, public sources & is deemed reliable, but not guaranteed by seller, Listing Agent.
- Type:
- Townhouse
- Sq.Ft.:
- 1,775
- Status:
- NEW LISTING
- Beds:
- 3
- Lot size:
- 0.15 Acres
- Year built:
- 2024
- Baths:
- 2.00
- MLS#:
- 30023839
- Subdivision:
- Valley View Terrace at Pleasant View
ADDITIONAL INFORMATION
Discover unmatched living in Missoula, MT, at an unbeatable price! This newly constructed townhome offers a rare opportunity with a $50,000 price reduction. Step inside this beautifully designed 1775 Square foot, 3-bedroom 2-bath home featuring high ceilings that amplify the spaciousness of every room, creating an airy and inviting atmosphere. Revel in the exquisite craftsmanship showcased in the upgraded tile master bath floors and curbless shower. The kitchen boasts many upgrades including granite countertops, tile backsplash, black plumbing fixtures, and soft close drawers just to name a few. Outside, the soon to be landscaped exterior adds to the charm and curb appeal of this stunning property. Don't miss out on this incredible opportunity to call this meticulously designed home yours! Listing Agent is related to the seller. Please call Loren Mostad at 406.546.2827 or your real estate professional for more information. . It is recommended all buyers and/or their agents verify all property info provided to their full satisfaction. This information is acquired through outside, public sources & is deemed reliable, but not guaranteed by seller, Listing Agent.
$80,000
208 N Travois Missoula, MT 59808
- Type:
- Other
- Sq.Ft.:
- 924
- Status:
- NEW LISTING
- Beds:
- 3
- Year built:
- 1992
- Baths:
- 2.00
- MLS#:
- 30023819
ADDITIONAL INFORMATION
Welcome to this centrally located home close to the vibrant downtown of Missoula, MT with easy access to Reserve and Russell Street. This 3 bedroom 2 bathroom home has 924 square feet of spacious living area complete with open concept kitchen with upgraded floors. Complete with washer and dryer, this home has all you need to make Missoula your home. Rest easy knowing this property also comes with an oversized shed for all your storage needs. Located in Travois Village, one of the premier parks in Missoula, enjoy the privacy of a gated entry as well as expansive park for picnics or recreating on a warm summer day. Reach out to Zach Gratton 406-794-7572 or Chris Funston 406-560-4007 or your real estate professional for more information.
- Type:
- Townhouse
- Sq.Ft.:
- 1,240
- Status:
- NEW LISTING
- Beds:
- 2
- Lot size:
- 0.08 Acres
- Year built:
- 2008
- Baths:
- 3.00
- MLS#:
- 30023781
ADDITIONAL INFORMATION
Welcome to your new home at 3438 B Connery Way, nestled in the desirable Pleasant View neighborhood of Missoula. This charming residence offers the perfect blend of comfort and convenience, located near the bustling Reserve St shopping corridor. Boasting 2 bedrooms and 2.5 baths, this cozy townhome provides ample space for relaxation and entertainment. Central A/C, a detached 2-car garage with fenced backyard and underground sprinklers are an added bonus. Don't miss the opportunity to make this delightful property yours!
- Type:
- Single Family
- Sq.Ft.:
- 1,658
- Status:
- NEW LISTING
- Beds:
- 3
- Lot size:
- 0.15 Acres
- Year built:
- 2024
- Baths:
- 2.00
- MLS#:
- 30023103
ADDITIONAL INFORMATION
Welcome to your new sanctuary! This immaculate, move-in-ready home offers the epitome of single-level living, designed with both convenience and luxury in mind. Step inside and be greeted by a bright and airy atmosphere, where the heart of the home awaits in the expansive open kitchen. Boasting sleek quartz countertops, an inviting eating bar, and a cozy breakfast nook. Indulge in the comfort of the master bedroom, featuring generous proportions and a host of luxurious amenities. From the sizable walk-in closet to the opulent tiled no-curb shower and heated tile floor, every detail has been carefully crafted for your relaxation and enjoyment. Convenience is key with main floor utilities conveniently located just off the zero-entry garage, ensuring seamless functionality for your everyday tasks. Two generously sized bedrooms offer ample space and natural light, ideal for family members or guests. These bedrooms share a well-appointed bathroom, providing comfort and privacy for all. Nestled in the desirable 44 Ranch neighborhood, this home offers close proximity to amenities, schools, and recreational opportunities, making it the perfect blend of convenience and community. Don't miss out on the opportunity to make this your forever home. Welcome home!
- Type:
- Single Family
- Sq.Ft.:
- 3,601
- Status:
- Active
- Beds:
- 4
- Lot size:
- 0.14 Acres
- Year built:
- 2022
- Baths:
- 3.00
- MLS#:
- 30023639
ADDITIONAL INFORMATION
Come for the views, stay for the luxury. This beautiful home is located on one of the largest lots in Butler Creek's West Pointe subdivision. Completed in 2023, this home is in immaculate condition and loaded with upgrades. The spacious great room boasts enormous windows and glass doors framing mountain views and providing access to the beautiful deck. The two-sided gas fireplace creates a wonderful ambiance indoors and provides the option of extending the patio season and enjoying a movie outdoors. The kitchen is fully equipped with high-end appliances and stone counters, plus ample additional storage in the walk-in pantry. When a quieter space is needed, don't miss the cozy study tucked behind the secret door in the bookshelves. There is a generous laundry room on this level and beyond the laundry, tucked away for privacy, is the beautiful primary suite. Two walk-in closets, plus a beautifully tiled bathroom with glass shower, double sinks and soaking tub are the highlights of this space. In the lower level of the home there are three additional bedrooms and a full bath, plus a second laundry room and family room. This area also has access to a ground-level back patio that is already wired for a future hot tub. With plenty of space for everyone indoors, the attached, four-car garage ensures there is also plenty of space for everyone's vehicles and toys. This is a special home in an amazing community. For additional information or to schedule a showing, please contact Julie Gardner at (406) 532-9233 or your real estate professional.
- Type:
- Other
- Sq.Ft.:
- 1,152
- Status:
- Active
- Beds:
- 3
- Lot size:
- 0.29 Acres
- Year built:
- 1984
- Baths:
- 2.00
- MLS#:
- 30023582
ADDITIONAL INFORMATION
Welcome to 8125 Pheasant Drive in Missoula, MT! Located in the highly sought after Hellgate Elementary School District and in Elmar Estates neighborhood. Upon entering you will be greeted by a spacious and inviting open floor plan to the kitchen, living room and dining area. The abundance of natural light flowing through the home creates a warm and cheerful atmosphere. This home provides a fully functional floor plan on one level. The master bedroom is complete with an ensuite bathroom and vaulted ceilings. The additional bedrooms are generously sized and offer plenty of space and a full guest bathroom. Outside, you will find a covered front porch which provides a shaded retreat during hot summer days and a perfectly sized backyard for more activities and entertaining. Located in the desirable neighborhood of Missoula, this home is in close proximity to parks, schools, shopping, and dining options. With easy access to major highways, commuting to work or exploring the beautiful outdoors is a breeze. For more information please call Brittni Hertz at (406) 546-8904 or your real estate professional.
$625,000
5114 Horn Road Missoula, MT 59808
- Type:
- Single Family
- Sq.Ft.:
- 2,140
- Status:
- Active
- Beds:
- 4
- Lot size:
- 0.17 Acres
- Year built:
- 2007
- Baths:
- 2.00
- MLS#:
- 30023512
- Subdivision:
- 44 Ranch
ADDITIONAL INFORMATION
Welcome to your slice of paradise in the highly sought-after 44 Ranch! Nestled on a charming corner lot, this 4-bedroom, 2-bathroom house features a picturesque landscape adorned with a vibrant array of plants that create a stunning botanical haven. From the graceful blooms of hydrangeas, columbines, and tulips to the rustic allure of hops, wild tall grass and butterfly brush, every corner of the yard offers a delightful surprise. An assortment of other bushes and trees also occupy the property. A recently painted interior and exterior ensures the new owner will enjoy a clean, crisp look for years to come. The spacious layout invites you into a warm and inviting ambiance, perfect for both relaxation and entertainment. Enjoy gatherings in the open concept living area with its vaulted ceilings, illuminated by natural light pouring in through large windows that frame the picturesque views. The kitchen is a culinary enthusiast's dream, equipped with sleek countertops, ample cabinetry, and top-of-the-line appliances, ensuring both style and functionality. Retreat to one of the four bedrooms, each offering comfort and tranquility, while the updated bathrooms boast luxurious finishes and amenities for your utmost comfort. Outside, the expansive patio provides an ideal spot for entertaining or simply basking in the beauty of your private oasis. Whether you're hosting a barbecue with friends or enjoying a quiet evening under the stars, this outdoor sanctuary is sure to enchant. Located in the esteemed 44 Ranch community, you'll enjoy the convenience of nearby amenities, including parks, schools, shopping, and dining options. Don't miss your chance to make this extraordinary residence your own and experience the epitome of refined living! Call Jeri Barta at 406-671-0402 or your Real Estate Professional.
- Type:
- Other
- Sq.Ft.:
- 2,052
- Status:
- Active
- Beds:
- 4
- Year built:
- 2003
- Baths:
- 2.00
- MLS#:
- 30023350
- Subdivision:
- Westview Park
ADDITIONAL INFORMATION
Finally, a spacious 2,052 sq ft 4-bedroom 2 bath affordable home with 2 living areas and an open concept layout. S0, much room to spread out or share with your family. The master bedroom is 357 sq ft with its own garden tub and a walk-in closet. 2 more of the bedrooms have over-sized closets and are ample in size. A shed on the property allows extra room to store necessary items. Seller is offering a $2000 seller credit to offset some minor interior repairs to be done. Home does not include the property as is located on a rented lot in Westview Mobile Home Park. Lot rent is $675 per month, includes water, sewer and trash. Buyers must be approved by Park management within 15 days of accepted Buy Sell. Owner needs to occupy the home. 82” TV can be negotiated for as part of the sale. Sellers would like to stay until school is out. (optimal close date of June 11-12). Call or text Sally Yarnall 406-239-6021 or your real estate professional today for a showing.
$719,000
6623 Kiki Court Missoula, MT 59808
- Type:
- Single Family
- Sq.Ft.:
- 2,272
- Status:
- Active
- Beds:
- 4
- Lot size:
- 0.25 Acres
- Year built:
- 2007
- Baths:
- 3.00
- MLS#:
- 30023436
ADDITIONAL INFORMATION
Welcome to the Riverwalk Estates neighborhood and 6623 West Kiki Ct in beautiful Missoula, Montana. When searching for the ideal home, look no further than this stunning residence in such a highly desirable area. The quiet cul de sac welcomes you to this beautiful two story home with idyllic front porch ready to be decorated for any event and warmly greets guests that come to visit. Upon entering the front door take note of the openness towards the kitchen and living area with stately stairs that lead up to the bedrooms. From the main floor you'll note a half bath with iconic wall paper that feels luxurious and chic, guests are sure to delight in the rich feel and privacy away from the living spaces. Towards the back of the home is the newly remodeled kitchen with stainless appliances, herringbone white tiles, solid surface counters and ample storage. The pantry located under the stairs offers additional storage and space for chefs who tend to need more kitchen equipment storage. The eat in dining area next to the back patio slider provides beautiful light throughout the day and the perfect place to enjoy morning coffee. Walking in to the living room space prepare to be struck by this substantial room. In the center at the heart of the space is the striking gas fireplace that provides ambiance and warmth throughout the year. There is no lack of space to create a true formal dining room with substantial room for a large table in addition to the living room space. This area allows for plenty of creativity and use, decide what works best for you. Upstairs offers the 4 bedrooms and 2 full bathrooms. To the left of the top of the stairs is the primary suite. This bedroom and its striking size offers plenty of room for a King sized bed, large bedside tables and even sitting space. The walk-in primary closet with custom built in's keeps organization and storage a priority. The crown jewel of this space is the luxurious primary bath? careful consideration was given to the two independent vanities with granite countertops and lots of drawers for storage. Towards the back of the space is the standalone shower with privacy glass. The highlight is the jaw-dropping freestanding soaking tub with lots of natural light for the definition of relaxation and the spa experience. Leaving the primary suite entrance is the full bath and down the hall are the other three bedrooms. Each room has wonderful space, closets and big bright windows. The last bedroom at the end of the hall is so significant in size it could easily serve as a family room, play room or bedroom for more than one person. There is one closet currently with shelving for board game storage, hobbies and crafts, or clothing. No shortage of space could support an additional closet to be built in. Downstairs toward the garage is the laundry room with built in cabinetry and access to the oversized two car garage. Outside in the back of the property presents the magnificent covered patio facing South West to enjoy summer sunsets while keeping cool. Two remote screens help shield the sun while relaxing in this space. Lovely landscaping, new raised garden beds and lots of annual and perennial flowers to greet you each spring and summer. Air conditioning keeps you cool in the hot summer days, two water heaters help minimize running out of hot water, luxury vinyl plank flooring for ease of maintenance on the main floor, and many other updates and features to enjoy. There is dedicated neighborhood river access to contribute to the perfect Montana day. Roughly 10 min to Hellgate Elementary and plenty of parks in the surrounding area. Don't miss this incredible home!
- Type:
- Single Family
- Sq.Ft.:
- 1,597
- Status:
- Active
- Beds:
- 4
- Lot size:
- 0.1 Acres
- Year built:
- 2001
- Baths:
- 2.00
- MLS#:
- 30023270
ADDITIONAL INFORMATION
One of the larger floor plans available in Canyon Creek Village neighborhoods! This Well-kept 4-bedroom 2-bathroom home sits on a large lot. Property features include front porch, updated flooring, detached double garage, gas-forced air heat and great outdoor space that has been nicely landscaped. This home has been an income producing rental property for several years and is leased through 6/25/24. For a private tour call Diane Beck 406.360.7654 or your real estate professional.
- Type:
- Condo
- Sq.Ft.:
- 854
- Status:
- Active
- Beds:
- 2
- Year built:
- 2017
- Baths:
- 1.00
- MLS#:
- 30022797
ADDITIONAL INFORMATION
Welcome to The 4100 Condos! This awesome third floor condo ready for a new owner! This two bedroom, one bath unit has a great floor plan, fireplace, covered front and back patio. Additional features include covered, designated parking, additional guest parking, access to the club house and fitness center, a storage unit, and quick access to all things Missoula. Contact Diane Beck @ 406.360.7654 or your real estate professional for a tour today!
Open House:
Sunday, 4/28 1:00-3:00PM
- Type:
- Single Family
- Sq.Ft.:
- 1,740
- Status:
- Active
- Beds:
- 3
- Lot size:
- 0.1 Acres
- Year built:
- 2024
- Baths:
- 2.00
- MLS#:
- 30020949
ADDITIONAL INFORMATION
With just a few final touches for the builder to complete, this home offers readily available luxury and ease of new construction in Missoula's alluring 44 Ranch neighborhood! This single-level, three-bedroom, two-bathroom home boasts air conditioning, ceiling fans in each bedroom, and luxury vinyl plank (LVP) flooring throughout. These amenities are complimented by high-end kitchen and bathroom finishes. The open-concept layout seamlessly connects the kitchen to the dining and living room. It's perfect for entertaining guests or spending quality time with loved ones. The kitchen is equipped with stainless steel appliances, including a gas range, granite countertops, and island seating. At the back of the house a mechanical room and separate laundry room offer storage and mud room possibilities. The primary suite features a spacious bathroom complete with dual sinks on the vanity, a tiled shower and a separate bath tub for ultimate relaxation. With two walk-in closets, this suite is sure to impress you! Outside you'll appreciate the convenience of a finished yard with sod, underground sprinklers, gravel beds, and a back patio. The covered porch on the front of the house offers a delightful spot to soak up summer evening sunlight. The two-car detached garage, accessed from the alley, offers security and convenience for your vehicles and storage needs. Don't miss your opportunity to call this attractive move-in ready home your own! Call Carly Kelley McDonnell at 406-207-1176, Owen Kelley at 406-544-7221 or your real estate professional.
$180,000
7400 Azalea Drive Missoula, MT 59808
- Type:
- Other
- Sq.Ft.:
- 1,248
- Status:
- Active
- Beds:
- 3
- Year built:
- 1999
- Baths:
- 2.00
- MLS#:
- 30023206
- Subdivision:
- Magnolia Estates
ADDITIONAL INFORMATION
Welcome to 7400 Azalea Drive. This well cared for three bedroom, two bath home boasts an open floor plan with the primary bedroom on one side and guest rooms on the opposite. The large kitchen comes equipped with Refrigerator, Range, and Dishwasher and also has a walk-in pantry. All the bedrooms have walk in closets. Some updates over the last couple years includes updated flooring, skirting, gutters, paint and a few replaced window panes. The chaink link fence was installed last summer, and is great for pets. Outside, there is a chain link fence great for animals, a large deck, 2 storage sheds (one with power), and plenty of parking. The hone sits on a leased lot in Magnolia Estates Mobile Home Park. Buyer must be approved with JBW park management within 10 days of an accepted offer.
$137,000
7419 Azalea Drive Missoula, MT 59808
- Type:
- Other
- Sq.Ft.:
- 1,248
- Status:
- Active
- Beds:
- 3
- Year built:
- 1983
- Baths:
- 2.00
- MLS#:
- 30022944
ADDITIONAL INFORMATION
Well maintained, recent full remodel 3 bed, 2 bath home situated on a large leased lot, a short distance to Missoula. Open concept, nice cabinetry, fresh paint and easy maintenance flooring. This clean, bright home was taken down to the studs for remodel and the Master bedroom was enlarged at that time. Lot rent is $525/month.
$1,095,000
2722 Paniolo Place Missoula, MT 59808
- Type:
- Single Family
- Sq.Ft.:
- 2,981
- Status:
- Active
- Beds:
- 5
- Lot size:
- 0.32 Acres
- Year built:
- 2021
- Baths:
- 3.00
- MLS#:
- 30022970
ADDITIONAL INFORMATION
This beautiful, better than new home sits on a manicured large lot in Missoula's desirable Ranch Club. Overlooking the golf course, the covered patio enjoys views of Snowbowl and surrounding mountains. With incredible attention to detail, this one owner home was constructed with the finest of finishes and thought. Bright and open with vaulted ceilings, this home exudes craftsmanship. The gourmet kitchen with granite counters and stainless appliances overlooks the encompassing great room with a lovely fireplace. There are 4 bedrooms on the main level with one being a possible home office. The primary suite is opulent with vaulted ceiling, a bath to die for with a gorgeous soaking tub and huge custom tiled shower and also a large connected closet and close access to the laundry area and mud room which features cubbies for all your winter gear. The garage is large and finished with three openers and hot/cold water spigots. Above the garage is a bonus area with a great family room (cont.) and also another bedroom just perfect for that teenager wanting some space. Not a detail was missed in this home and it shows. Definitely the best buy in the Ranch Club, you'll never want to leave home. Please call John Herring at 406-544-1742 or your real estate professional.
- Type:
- Single Family
- Sq.Ft.:
- 1,468
- Status:
- Active
- Beds:
- 3
- Lot size:
- 0.08 Acres
- Year built:
- 2021
- Baths:
- 2.00
- MLS#:
- 30022771
ADDITIONAL INFORMATION
Welcome to 4156 Killarney Way. This 3 bed, 1.5 bath home is situated on a corner lot in the heart of Missoula within the Hellgate School District. Completed in 2022; this modern style single family home includes quartz countertops and high end finishes throughout an open concept. The main living space provides an airy and open feel with an abundant of natural light shining through the large windows. On the second floor you will find all three spacious bedrooms and plenty of closet space including a primary bedroom walk in closet. Additionally, the backyard boasts plenty of privacy with a Six foot fence, an accent wall on the back porch while having the luxury of a corner lot. An oversized two car garage gives you space for vehicles or toys. Come check out this newer home today! Please call Brady Batista (406-475-5334) or or real estate professional.
$665,990
5690 Cattle Drive Missoula, MT 59808
- Type:
- Single Family
- Sq.Ft.:
- 1,978
- Status:
- Active
- Beds:
- 4
- Lot size:
- 0.18 Acres
- Year built:
- 2024
- Baths:
- 2.00
- MLS#:
- 30022989
ADDITIONAL INFORMATION
**Save up to $25,000 towards closing costs, rate buy-down, and various interior/exterior options! New Construction. **Photos of similar homes. Contact us for specific finishes. At 1979 square feet, the Orchard is an efficiently designed, mid-sized single-level home offering space and comfort. The open kitchen is a chef’s dream, with counter space galore and plenty of cupboard storage. The expansive living room and adjoining dining area complete this eating and entertainment space, with the added appeal of the beautiful beverage center. The spacious and private main suite boasts a dual vanity bathroom, a separate shower, and an enormous closet. The other three sizable bedrooms share a second bathroom. This home has exciting additions, including a 4' garage extension for added space and a gas fireplace, and the kitchen is upgraded with elegant quartz countertops. Located just minutes from Missoula, this new community offers walking trails and multiple parks in the highly sought-after Hellgate Elementary and Big Sky High School Districts. For more information, please get in touch with Janna Pummill at 406-546-3144 or your real estate professional.
- Type:
- Single Family
- Sq.Ft.:
- 1,284
- Status:
- Active
- Beds:
- 3
- Lot size:
- 0.13 Acres
- Year built:
- 2001
- Baths:
- 2.00
- MLS#:
- 30022260
ADDITIONAL INFORMATION
Conveniently located in the quiet Pleasant View neighborhood and a short walk from the Hellgate Elementary School! Welcome to this one-level, 3 bedroom, 2 bath home. This home needs some TLC, new flooring, fresh paint, interior doors, and some other minor repairs but it has good bones and the potential to make it great again! The interior offers a semi-open floor concept to the living room, dining room, and kitchen with vaulted ceilings in these areas. Down the hallway, you will find the master suite with a walk-in closet and full bathroom. You will also find two additional bedrooms and a full bathroom. The exterior offers an attached two-car garage, a spacious backyard, and is located right next to one of the large commons areas of Pleasant View offering some great views of the neighborhood. For more information or to schedule a viewing please contact Amber Cadieux at 406-550-9157 or your Real Estate Professional today.
- Type:
- Single Family
- Sq.Ft.:
- 1,437
- Status:
- Active
- Beds:
- 3
- Lot size:
- 0.13 Acres
- Year built:
- 2002
- Baths:
- 2.00
- MLS#:
- 30022962
- Subdivision:
- Pleasant View
ADDITIONAL INFORMATION
Situated on a large corner lot, fully fenced with amazing landscaping and a private backyard, this wonderfully remodeled home has been lovingly taken care of and is ready for new owners. From the moment you enter from the colorful front porch, which is perfect for visiting with the neighbors, you'll appreciate the vaulted ceilings, the new flooring and the rubbed bronze accents. The remodeled kitchen is a chef's dream with ample cabinetry with soft close hinges, new stainless appliances including a 5-burner gas stove, granite counter-tops, a wood butcher block breakfast bar, reverse osmosis water filtration, and so much more with a convenient sliding glass door onto the private patio and lush yard full of fruit trees and other perennials just starting to bloom. A unique feature of this home just off the kitchen is a separate office or library area which is perfect for a private get away. Also on the main level is the over-sized master suite with ample closets and nice bath and an additional walk in closet with custom organizers and a washer and dryer which stays with the house. Upstairs there are two large bedrooms with walk-in closets, and a nice full bath and plenty of storage. Access to the finished garage is near the main dining area and is convenient to the kitchen so that hauling in items is a breeze. The two car garage with an automatic opener features plenty of storage cabinets, an extra refrigerator and access to the side yard which is cross fenced for a pet or storing those outside yard implements.
- Type:
- Other
- Sq.Ft.:
- 624
- Status:
- Active
- Beds:
- 2
- Year built:
- 1963
- Baths:
- 1.00
- MLS#:
- 30022754
- Subdivision:
- Travois
ADDITIONAL INFORMATION
Welcome to 138 S Travois St! This 1963 Mobile Home is centrally located in Travois Village. With 2 bedrooms and 1 bath this house has had updates, been well maintained, and is ready for you to call it home. Home also comes with a storage shed for your outdoor needs. Home is being sold As Is Home is on a Leased lot and includes 2 parking spots, Buyers must be approved by Travois Village Management. Current Monthly Lot rent is $420 plus an additional $14 for sewer and a flat rate of $23.83 for water (Total monthly 457.83). Lot rent includes Lawn water from an irrigation well, maintenance of common areas, Snow removal, and trash. Home is being sold as is, Financing may be available. For more information call/text Kate Pfaff at 406-544-7367 or your real estate professional today.
- Type:
- Single Family
- Sq.Ft.:
- 2,520
- Status:
- Active
- Beds:
- 4
- Lot size:
- 0.21 Acres
- Year built:
- 2024
- Baths:
- 4.00
- MLS#:
- 30022572
ADDITIONAL INFORMATION
TO BE BUILT: Ideal location with river access and backing to designated open acreage, this functional floor plan requires very little maintenance and yet boasts 4 bedrooms and 3.5 bathrooms with a 2-car attached garage. Choose all of your finishes to customize the home or tailor to your needs. Sitting on a 9000 sq ft lot, the east-facing patio enjoys sunrise views. Take the easy stroll over to the Clark Fork River and breathe in the surrounding mountain and river views that set this neighborhood far above the rest. Call Emily Mackenroth 406.544.9914 or Leland Reed at 406.207.2727 or your real estate professional.

Missoula Real Estate
The median home value in Missoula, MT is $303,500. This is lower than the county median home value of $314,900. The national median home value is $219,700. The average price of homes sold in Missoula, MT is $303,500. Approximately 44.57% of Missoula homes are owned, compared to 49.81% rented, while 5.62% are vacant. Missoula real estate listings include condos, townhomes, and single family homes for sale. Commercial properties are also available. If you see a property you’re interested in, contact a Missoula real estate agent to arrange a tour today!
Missoula, Montana 59808 has a population of 70,847. Missoula 59808 is more family-centric than the surrounding county with 31.65% of the households containing married families with children. The county average for households married with children is 31.19%.
The median household income in Missoula, Montana 59808 is $43,602. The median household income for the surrounding county is $49,412 compared to the national median of $57,652. The median age of people living in Missoula 59808 is 32.7 years.
Missoula Weather
The average high temperature in July is 83.8 degrees, with an average low temperature in January of 18.5 degrees. The average rainfall is approximately 16.5 inches per year, with 47.2 inches of snow per year.

