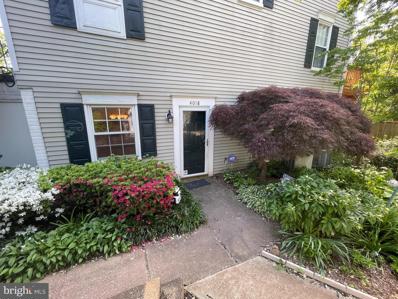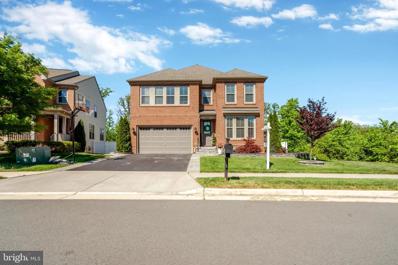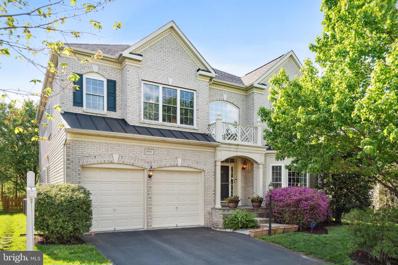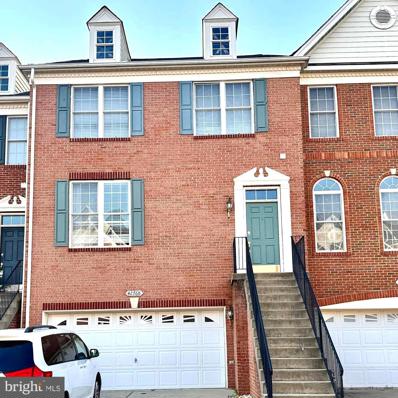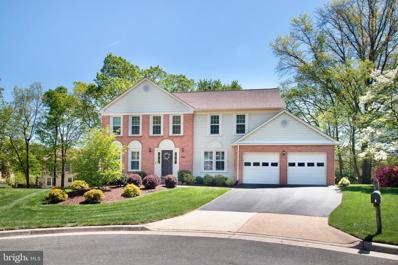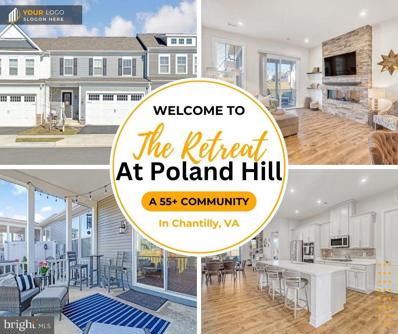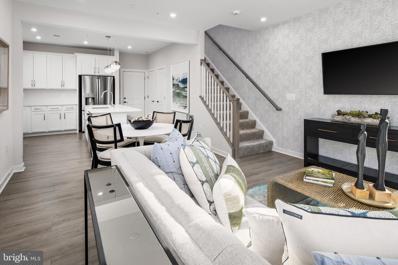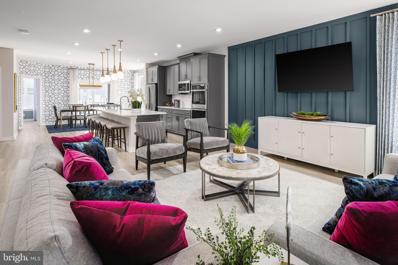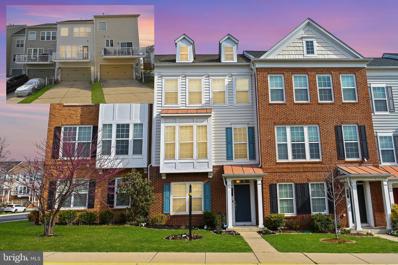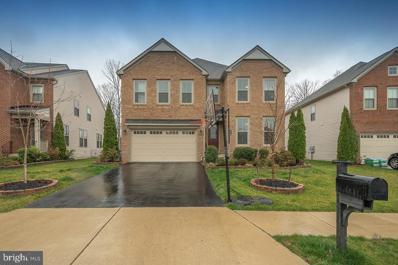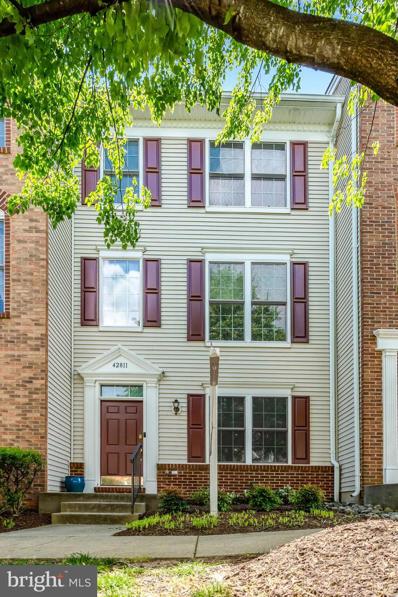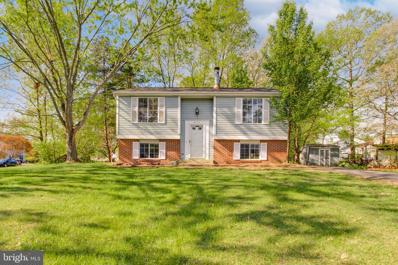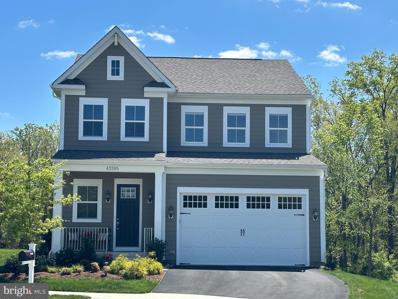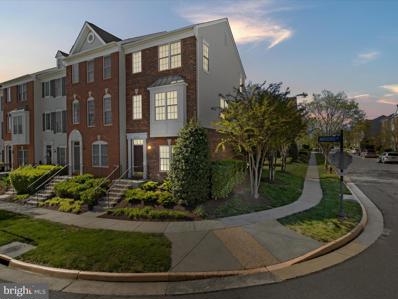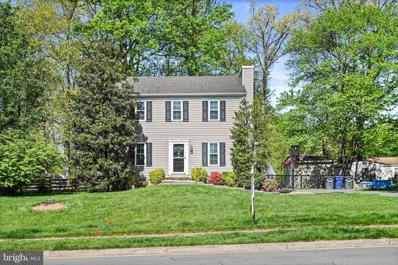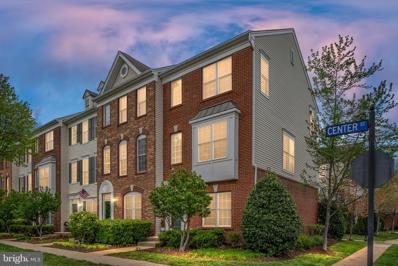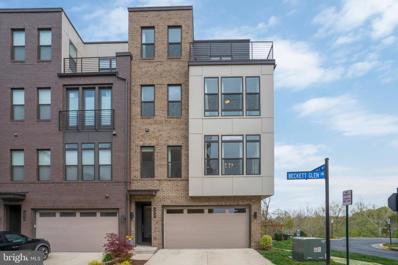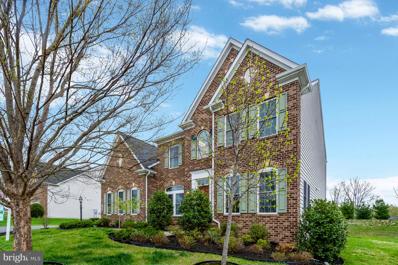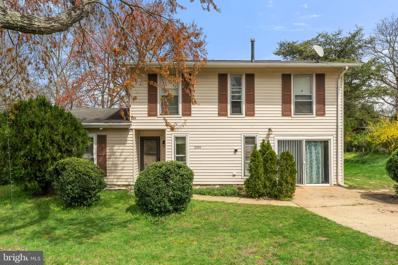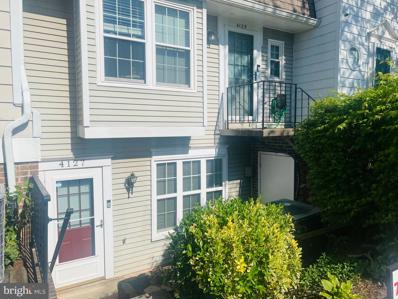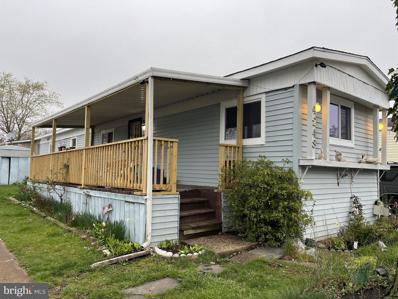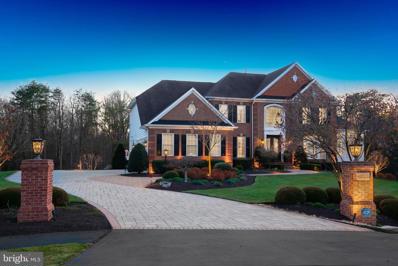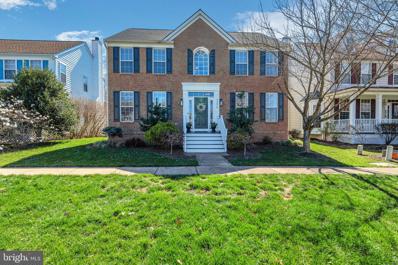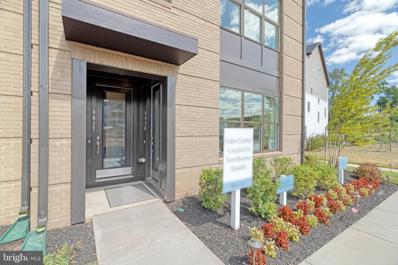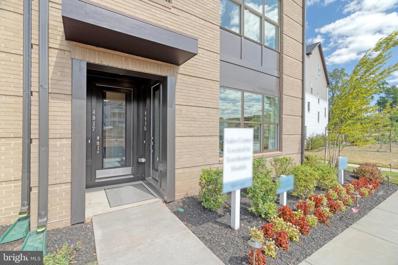Chantilly VA Homes for Sale
- Type:
- Townhouse
- Sq.Ft.:
- 1,142
- Status:
- NEW LISTING
- Beds:
- 2
- Year built:
- 1980
- Baths:
- 1.00
- MLS#:
- VAFX2177630
- Subdivision:
- Winding Brook
ADDITIONAL INFORMATION
Bright & well-maintained 1-level, End unit condo in Winding Brook in Chantilly. Large, Newly-painted eat-in Kitchen with New Granite counters, ceiling fan, bright white cabinets, and newer appliances; PLUS, room for table and storage. Spacious, Newly-painted Dining Room with space for a large dining table connects with Living Room with Fireplace; Plush, updated carpet throughout. Retreat to the huge primary bedroom with plenty of closet space; the secondary bedroom is large & versatile enough to be a guest room or home office. Updated bathroom with new sink area and commode. Then, walk out through updated sliding glass door to the private, fenced backyard with beautiful plantings providing a lush landscape, which backs to trees - truly serene. Added features include a laundry room with a full-sized washer and dryer and storage space. This unit also comes with a secured exterior storage closet and unassigned permit parking. The amenity-filled community is pet-friendly and provides access to an outdoor pool, tennis courts, and a playground. You can also access the Flatlick Stream Valley Trail at the end of the street, perfect for enjoying nature just outside your door. All this is in a prime location near a variety of grocery stores, shopping centers, and dining options including Sully Plaza, Greenbriar Town Center, and Costco. It has easy access to major routes such as Rt. 50, Rt. 28, Fairfax County Pkwy, I-66 with express lanes, and Dulles Airport. This condo offers the ideal blend of comfort, convenience, and lifestyle amenities for your enjoyment!
$1,199,999
24858 Somerby Drive Chantilly, VA 20152
- Type:
- Single Family
- Sq.Ft.:
- 4,494
- Status:
- NEW LISTING
- Beds:
- 6
- Lot size:
- 0.18 Acres
- Year built:
- 2016
- Baths:
- 4.00
- MLS#:
- VALO2069812
- Subdivision:
- Eastview At Stone Ridge
ADDITIONAL INFORMATION
***OFFER DEADLINE MONDAY MAY 6th at 3pm*** Schedule online thru Showing Time, 1 hour notice required. Sellers need a rent back thru July 30th, 2024. Welcome home to 24858 Somerby Drive in the highly sought-after neighborhood of Eastview Subdivision**This outstanding Weston Model featuring 6 Bedrooms and 4 full bath. Enter your new home and fall in love with the beautiful Foyer including main level ENGINEERED HARDWOOD FLOORS and fresh Designer paint** the engineered hardwood floors throughout main level, stairs, and upstairs hallway. The modern open floor plan includes a Dining Room to your right with detailed crown molding and chair rail: spacious Light-filled Living Room for entertaining all of your holiday guests**The Office/bedroom is a great space for remote work/at home schooling option with full upgraded bathroom perfect for guests or as in-laws suite; UPGRADED KITCHEN features marble backsplash, quartz countertop, white shaker cabinets, stainless steel appliances and roomy island for preparing meals and gathering family & friendsâ¦Massive walk-in pantry and mud room off the kitchen. Family room has gas fireplace with beautiful stone finishâ¦The 3 SEASON PORCH is a standout features luxury 20 x 16 porch addition with fireplace, eze breeze windows, four skylights, trex tongue and groove composite decking, commercial grade heating system with remote control, and plenty of ceiling lights and wall sconces.The expanded patio off the deck which connects the basement walk up entrance..Upper Level, the large Primary Suite will exceed your expectations with the impressive tray ceilings, two expansive walk-in closets, and view that overlooks pond area and tree preserve with lots of nature watching**The Primary Bath is tastefully updated with an oversized 6â tub and large walk-in shower **With Three Additional Bedrooms upstairs, all with roomy closets and Full Updated Bathroom, this home has plenty of space for a growing family or guests. Bedroom level laundry room with plenty of storage space. ***The lower level is a Full finished Basement with expansive bar area permitted for kitchenette and includes wall to wall built-ins to accommodate up to a 90â TV. LVP flooring throughout basement with large permitted bedroom and full bathroom. Massive storage area..It also has white vinyl privacy fence.. professional hardscaping in front of the house with expanded driveway and flower bedsâ¦6 zone sprinkler system throughout the front and back yard⦠2-car garage and a 12 x 8 shed in the back yard. This beautiful home truly offers the best of both worlds - a serene retreat within a vibrant community, while still being conveniently located near major transportation routes and amenities. THE DESIRABLE STONE RIDGE COMMUNITY, WHICH OFFERS MULTIPLE POOLS, A GYM, CLUBHOUSE, TENNIS COURTS, AND WALKING TRAILS. WITH EASY ACCESS TO MAJOR COMMUTER ROUTES, SHOPPING, AND DININGâ¦Over $240K in upgrades.. Look no further--YOU ARE HOME
$1,129,000
25610 South Village Dr Chantilly, VA 20152
- Type:
- Single Family
- Sq.Ft.:
- 4,642
- Status:
- NEW LISTING
- Beds:
- 5
- Lot size:
- 0.18 Acres
- Year built:
- 2005
- Baths:
- 5.00
- MLS#:
- VALO2069456
- Subdivision:
- South Riding
ADDITIONAL INFORMATION
Beautiful brick front colonial located on amazing private lot! Walk in to the two story foyer with beautiful hardwood floors to the living room and formal dining room with bay window, crown moulding and chair rail. The chefâs kitchen has granite counter tops with backsplash, stainless steel appliances, tons of cabinetry and counter space along with eat in area with wall of windows. The two story family room features a stone fireplace and is open to the kitchen. Lots of recessed lighting and this home gets amazing natural light! Main level bedroom that is currently being used as office has closet is tucked away for privacy. Upstairs is the ownerâs suite with tray ceiling, sitting room with bay window, two walk in closets and ensuite bathroom that includes two vanities, soaking tub and frameless shower. Three additional generously sized bedrooms are located upstairs one with an ensuite bathroom and two that share a jack and jill bathroom. The laundry is conveniently located on the upper level. The large and open lower level has a bar and another room that could be used as a guest room/craft room/gym along with full bathroom. The outside oasis of this beautiful property is the cherry on top with huge deck and gazebo that opens to fenced yard which backs to a buffer of trees and golf course beyond that which will be perfect to relax and enjoy the summer weather. Sought after community with top notch schools. Easy access to major commuter routes: Rte 50 and 66. Tons of nearby shopping, dining and entertainment. Wonderful community amenities, to include swimming pool, playgrounds, tennis courts, soccer field, beautiful nature walking trails and more.
- Type:
- Single Family
- Sq.Ft.:
- 2,400
- Status:
- NEW LISTING
- Beds:
- 3
- Lot size:
- 0.05 Acres
- Year built:
- 2004
- Baths:
- 3.00
- MLS#:
- VALO2070162
- Subdivision:
- South Riding
ADDITIONAL INFORMATION
- Type:
- Single Family
- Sq.Ft.:
- 3,627
- Status:
- NEW LISTING
- Beds:
- 4
- Lot size:
- 0.21 Acres
- Year built:
- 1986
- Baths:
- 4.00
- MLS#:
- VAFX2165336
- Subdivision:
- Poplar Tree Estates
ADDITIONAL INFORMATION
WELCOME TO THIS LOVELY 4 BEDROOM, 3.5 BATH HOME, CUL DE SAC LOCATION IN THE HIGHLY DESIRED POPLAR TREE ESTATES COMMUNITY! AT FIRST SIGHT, THIS HOME HAS EXCELLENT CURB APPEAL, BRICK WALKWAY, PROFESSIONALLY LANDSCAPED, SPACIOUS TREX DECK. GLEAMING HARDWOOD FLOORS GREET YOU AS YOU ENTER INTO THE TWO STORY FOYER AND FLOW THROUGHOUT THE MAIN LEVEL AND NATURAL LIGHT BEAMING FROM ONE ROOM TO THE NEXT. CHEERFUL LIVING ROOM OFF OF FOYER HAS EXTENSIVE DETAILED TRIM IN THE DINING ROOM, FOYER AND STAIR CASE. OPEN KITCHEN OFFERS STAINLESS STEEL APPLIANCES, BACKSPLASH, GRANITE COUNTER TOPS, KITCHEN ISLAND WITH ELECTRIC COOKTOP, DOUBLE OVENS, KITCHEN TABLE AREA NEXT TO THE SLIDING GLASS DOOR WHICH OVERLOOKS THE BACKYARD THE SUN FILLED FAMILY ROOM FEATURES SKYLIGHTS AND WOOD BURNING FIREPLACE. THE MAIN LEVEL OFFICE FEATURES A LARGE PICTURE WINDOW WELCOMING PLENTY OF SUNLIGHT. THE UPPER-LEVEL FEATURES A REMODELED PRIMARY BATHROOM WITH DUAL SINKS, WALK-IN SHOWER AND SOAKING TUB. FINISHED BASEMENT FEATURES, LARGE RECREATION ROOM, FULL BATH, OFFICE/WORKOUT SPACE, WORKSHOP/UTILITIES AREA. NEWER FURNACE WITH PROGRAMABLE THERMOSTAT, WHOLE HOUSE SURGE PROTECTOR, NEW WATER HEATER, SUMP PUMP, ROOF 2022, HVAC 2012. THIS HOME HAS BEEN FILLED WITH AN ENORMOUS AMOUNT OF LOVE AND NOW AWAITS YOU!! EASY ACCESS TO DULLES INTERNATIONAL AIRPORT, I-66, VA-28, US-50 AND MINUTES TO PARK AND RIDE ON STRINGFELLOW RD. SHOPPING, RESTAURANTS, TOP-RATED SCHOOLS, PLAYGROUND, WALKING/JOGGING PATHS THAT CONNECT TO BIG ROCKY RUN TRAIL AND ELLANOR C. LAWRENCE PARK, COMMUNITY POOL, AND TENNIS COURTS. NEIGHBORHOOD INCLUDES A SWIM TEAM, PLANNED SOCIAL EVENTS, SCHEDULED FOOD TRUCKS AND SO MUCH MORE. IT'S A GREAT WAY TO MEET YOUR NEIGHBORS. SCHEDULE SHOWING ONLINE WITH SHOWING TIME. DEADLINE FOR ALL OFFERS, SUNDAY MAY 4TH AT NOON. RENT BACK TILL END OF JULY.
- Type:
- Single Family
- Sq.Ft.:
- 2,410
- Status:
- NEW LISTING
- Beds:
- 3
- Lot size:
- 0.07 Acres
- Year built:
- 2021
- Baths:
- 3.00
- MLS#:
- VALO2069322
- Subdivision:
- The Retreat At Poland Hill
ADDITIONAL INFORMATION
A truly exceptional value. Don't miss out on owning this better than new townhouse in this 55+ community, nestled between Fairfax and Loudoun counties in the heart of South Riding. Check the comps. The Retreat at Poland Hill offers an inviting blend of serenity and convenience. Step into our meticulously crafted townhome, lovingly built in 2021, and see for yourself why it's the perfect place to call home This 3-bedroom, 2.5-bathroom abode comes complete with a 2-car garage, offering more than just a place to liveâit's a lifestyle. The kitchen, the heart of any home, beckons with its stainless-steel appliances, inviting quartz counters, and upgraded cabinets. Picture yourself gathering around the generously sized kitchen island, perfect for both meal prep and casual conversations. As evening falls, unwind by the elegant stone fireplace, casting a warm glow that invites relaxation and reflection. Step outside to your screened porch, a tranquil oasis where morning coffee tastes sweeter, lunches become al fresco delights, and evenings are filled with the laughter of friends and loved ones. You even have a patio where you can bask in the sun or sit around your firepit and overlook the common area. No other homes to block your view. The main level primary bedroom, adorned with a comforting ceiling fan, offers a luxurious retreat with its quartz-countered ensuite bathroom featuring dual sinks and an oversized shower--plus a generous walk in closet. Venture upstairs to discover two cozy bedrooms, each with walk-in closets, a den that could easily serve as a large storage room, if storage is a concern, a full bath complete with a soothing tub, ideal for unwinding after a long day and a large open area that can serve as a family room. The two car garage includes plenty of overhead storage. A low monthly HOA fee covers essential services including trash pick-up, landscaping, and lot maintenance. Beyond these conveniences lies the community clubhouse which includes a fitness center featuring two treadmills, two ellipticals, two bikes, and a versatile weight machine. Unwind with a refreshing swim in the community pool or take a stroll along many scenic paths surrounded by charming ponds. The clubhouse is also available for rent to host gatherings and create cherished memories. Convenience is key at Poland Hill, where you're just moments away from the Eastgate Shopping Center and a commuter's dream with easy access to Dulles, Tysons, Reston, Arlington, and downtown DC via Rt. 50, Sully Rd, I-66, and the Dulles Toll Rd. Don't miss the chance to make this beauty of a home yours.
- Type:
- Single Family
- Sq.Ft.:
- 1,573
- Status:
- NEW LISTING
- Beds:
- 2
- Baths:
- 3.00
- MLS#:
- VAFX2177300
- Subdivision:
- Westfield
ADDITIONAL INFORMATION
The open-concept design of The Tessa allows for ease of living and entertaining from the gourmet kitchen to the main family room whether that means a casual dinner on the couch or hosting happy hour with friends. The front of the condo has three large windows allowing for natural light to flood the space, making it feel even more spacious and open. The family room is large enough for a 5-8 person sectional and is connected to the dining space and kitchen. For a 2-bedroom condo, the kitchen is built to impress. The quartz countertop peninsula provides seating for 5 and plenty of space to lay out appetizers and snacks or to have quick meals while youâre working from home. The oversized primary suite on the second floor is big enough to make you feel like youâre in a single family home. It has an en-suite bathroom, double vanities, two walk-in closets, and a private water closet. Next to the other bedroom on the second level you will find a loft/bonus space with a deck, perfect for a work from home office space or a second living space. The photos shown are from a similar home.
- Type:
- Single Family
- Sq.Ft.:
- 2,345
- Status:
- NEW LISTING
- Beds:
- 3
- Baths:
- 3.00
- MLS#:
- VAFX2177276
- Subdivision:
- Westfield
ADDITIONAL INFORMATION
Welcome to Julianne at Stonebrook at Westfields, where comfort and convenience come together in perfect harmony. Treat yourself to a beautiful 3-bed, 2.5-bath condo with 2345 square feet of living space. Enjoy an open main level with a dining area, fully equipped gourmet kitchen, and a cozy family room perfect for spending time with loved ones. The private study makes for the perfect spot to work from home in peace. Step out onto the covered balcony for a breath of fresh air and breathtaking views of the seasons. On the upper level, the spacious primary suite boasts an en-suite bathroom and large walk-in closet for all your belongings. Adjacent to the primary suite, there are two additional bedrooms and a full hall bath to meet your everyday living needs. Trendy and functional, the Julianne at Stonebrook at Westfields is calling your name. Don't miss out on this exclusive opportunity to relax and unwind in the perfect living space. Photos shown are from a similar home.
- Type:
- Single Family
- Sq.Ft.:
- 2,190
- Status:
- NEW LISTING
- Beds:
- 3
- Lot size:
- 0.04 Acres
- Year built:
- 2010
- Baths:
- 4.00
- MLS#:
- VALO2069960
- Subdivision:
- East Gate
ADDITIONAL INFORMATION
Upon entering, you'll be greeted by an abundance of natural light cascading throughout the home, highlighting the fresh, neutral tones and gleaming hardwood floors on the main level. The spacious kitchen features stainless steel appliances, a newer refrigerator, and a chic new faucet, perfect for culinary enthusiasts and entertaining guests. Custom paint and beautiful moldings , adding a touch of personality and charm to the space. Enjoy the outdoors on the deck, ideal for relaxing or hosting summer barbecues. Residents of Townes at East Gate have access to community amenities including a clubhouse, outdoor pool, and tot lots/playground, providing ample opportunities for recreation and socializing. Conveniently located near commuter lots and major transportation routes, including Route 50, this home offers easy access to employment centers, shopping, dining, and entertainment options. Dulles Airport is just a short drive away, making travel a breeze. Bonus: The Roof is a 5 year old architectural shingle!
$1,199,990
42385 Leeds Field Drive Chantilly, VA 20152
- Type:
- Single Family
- Sq.Ft.:
- 4,501
- Status:
- Active
- Beds:
- 6
- Lot size:
- 0.17 Acres
- Year built:
- 2016
- Baths:
- 5.00
- MLS#:
- VALO2069712
- Subdivision:
- Eastview At Stone Ridge
ADDITIONAL INFORMATION
!!WELCOME TO YOUR DREAM HOME IN THE SOUGHT-AFTER STONE RIDGE COMMUNITY OF CHANTILLY, VIRGINIA! BUILT IN 2016, THIS STUNNING NORTH EAST FACING 6-BEDROOM, 5-BATHROOM HOME OFFERS MODERN ELEGANCE AND LUXURIOUS LIVING IN A SERENE NEIGHBORHOOD WITH BACKING TO WOODS AND PRIVATE SPACE . BASEMENT CAN BECOME IN-LAW SUITE WITH A KITCHENETTE IF THE BUYER FINISHES THE BASEMENT KITCHEN AS IT HAS OWN BEDROOOM WITH SEPERATE WASHER/DRYER ROUGH-INS ! STEP INTO THE FOYER AND BE GREETED BY GLEAMING HARDWOOD FLOORS, HIGH CEILINGS, AND AN ABUNDANCE OF NATURAL LIGHT. THE MAIN LEVEL BOASTS A SPACIOUS LIVING ROOM, DINING ROOM, AND A FAMILY ROOM WITH A COZY FIREPLACE, PERFECT FOR ENTERTAINING. A MAIN LEVEL BEDROOM/OFFICE ROOM PROVIDES THE PERFECT SPACE FOR PRIVATE OFFICE SPACE OR PARENTS/GUESTS BED ROOM MAIN. THE GOURMET KITCHEN FEATURES GRANITE COUNTERTOPS, STAINLESS STEEL APPLIANCES, A LARGE ISLAND, AND PLENTY OF CABINET SPACE. ENJOY YOUR MORNING COFFEE IN THE BREAKFAST AREA WITH VIEWS OF THE SPACIOUS TREX DECK.AWING IN THE DECK,7.2 THEATRE CONNECTIONS,SPRINKLER SYSTEM. UPSTAIRS, THE LUXURIOUS PRIMARY SUITE FEATURES A TRAY CEILING, GENEROUS CLOSETS, AND A SPA-LIKE BATHROOM WITH DUAL SINKS, SOAKING TUB, AND SEPARATE SHOWER. THE UPPER LEVEL ALSO INCLUDES THREE ADDITIONAL BEDROOMS, TWO MORE FULL BATHROOMS, AND A LAUNDRY ROOM FOR ADDED CONVENIENCE. THE FINISHED BASEMENT WITH HUGE THEATRE SPACE AND LUXURIOUS BAR AND ALSO HAS BEDROOM AND BATHROOM. THIS BEAUTIFUL HOME IS LOCATED IN THE DESIRABLE STONE RIDGE COMMUNITY, WHICH OFFERS MULTIPLE POOLS, A GYM, CLUBHOUSE, TENNIS COURTS, AND WALKING TRAILS. WITH EASY ACCESS TO MAJOR COMMUTER ROUTES, SHOPPING, AND DINING, THIS IS THE PERFECT PLACE TO CALL HOME!
- Type:
- Single Family
- Sq.Ft.:
- 1,524
- Status:
- Active
- Beds:
- 4
- Year built:
- 2004
- Baths:
- 3.00
- MLS#:
- VALO2069696
- Subdivision:
- Amberlea At South Riding
ADDITIONAL INFORMATION
OPEN HOUSE, SATURDAY, MAY 4th FROM 2 PM - 5 PM. PLEASE STOP BY. Welcome to 42811 Flannigan Terrace nestled in the charming subdivision of Amberlea at South Riding. This exquisite home boasts 4 bedrooms and 2 1/2 bathrooms across 3 beautifully finished levels. The 4th bedroom on the entrance level can easily be a home office or a private retreat for reading or watching your favorite movie. The home also features a one-car garage with storage shelves. It is conveniently located across the street from the elementary school and has a variety of neighborhood amenities. Including a nearby shopping center, diverse restaurants, neighborhood parks, ponds, scenic trails that wind throughout the community, and the nearby Dulles South Rec Center. Don't let this opportunity pass you by! Seize the chance to make this home your own.
- Type:
- Single Family
- Sq.Ft.:
- 1,576
- Status:
- Active
- Beds:
- 3
- Lot size:
- 0.3 Acres
- Year built:
- 1984
- Baths:
- 2.00
- MLS#:
- VAFX2175702
- Subdivision:
- Pleasant Valley
ADDITIONAL INFORMATION
NO HOA!! This 3 bedroom, 2 Bathroom, Split Foyer home sits on almost 0.3 Acre Corner Lot. This is one of the popular communities in Chantilly, ready for its makeover. It has a Full and a Finished Basement with 1 Fireplace. Property is being sold strictly AS-IS. Roof is 2 Years Old. Property needs updating. All systems are in working order. Do not lean on Deck Railing. Total finished 1576 Sq. Ft. Approximately, which includes the lower level finished area. Similar properties, Renovated selling for $600,000+ Great area features: Richard W. Jones Park, Pleasant Valley Golf Club and more. Nice Corner lot with a Good Sized Yard. Close proximity to US-50, Restaurants and Shopping.
- Type:
- Single Family
- Sq.Ft.:
- 2,563
- Status:
- Active
- Beds:
- 3
- Lot size:
- 0.14 Acres
- Year built:
- 2021
- Baths:
- 3.00
- MLS#:
- VALO2065282
- Subdivision:
- Poland Hill
ADDITIONAL INFORMATION
*55+ Community of Poland Hill in sought after South Riding. Why wait for new construction when you can buy this amazing home today! This rarely available home is like new - only two years young and move-in ready. Upon entering this home you immediately feel the spacious open concept with beautiful floors, high ceilings and lots of natural lighting. The main level has a gourmet kitchen featuring all stainless steel appliances, newly installed backsplash, a pantry, lots of cabinets for storage and an extra large countertop which is perfect for entertaining as well as a nice dining room area. The main level also has a primary bedroom and primary bathroom featuring an extra large shower, dual vanity sinks and a large walk-in closet. The family room has an updated cozy fireplace with an outlet for a TV to hang over it. The family room has sliding doors that take you out to the screened in porch oasis and deck which both have amazing views of the serene pond and fountain. Perfect outdoor space for relaxing or entertaining family and friends. Completing this level is a beautiful custom laundry room. Upstairs you will find a very large recreation room/flex room big enough for everything you would want (media area/office/den, etc.). Also located on the upper level are two more bedrooms with large walk-in closets and a full bathroom. The lower level is unfinished, just waiting for you to make it your own. It has a rough in for a future bath, full window should you decide to make a 4th bedroom and walk up stairs to the outside. This lovely home is located on a premium lot at the end of the street in a cul-de-sac with lots of privacy and parking. Poland Hill Community offers an outdoor swimming pool, exercise room and clubhouse for entertaining. Great location with lots of shopping, entertainment, hospitals and easy access for commuting as well as Dulles Airport. Come see this home today as you will not want to miss this one!
- Type:
- Townhouse
- Sq.Ft.:
- 1,532
- Status:
- Active
- Beds:
- 4
- Year built:
- 2005
- Baths:
- 3.00
- MLS#:
- VALO2065810
- Subdivision:
- Amberlea At South Riding
ADDITIONAL INFORMATION
Professional photos coming soon!
- Type:
- Single Family
- Sq.Ft.:
- 1,672
- Status:
- Active
- Beds:
- 4
- Lot size:
- 0.34 Acres
- Year built:
- 1985
- Baths:
- 2.00
- MLS#:
- VAFX2173814
- Subdivision:
- Pleasant Valley
ADDITIONAL INFORMATION
If you are looking for a home with no HOA this is it! WOW the backyard is amazing! This charming home features a renovated bright white contemporary kitchen with soft close cabinets and drawers, beautiful Silestone counters with undermount sink, Stainless appliances and breakfast nook. The main level has a spacious room perfect for a 4th bedroom, private office or dining room. In addition, on the main level there is a full bath and family room that have brand New floors. The upper level has three bedrooms and full bath, Plus the lower level has a recreation room with brand New carpet, built in bar, storage and laundry room. The fully fenced back yard features a spacious deck with decorative wrought iron rails and twinkle lights that add to the ambiance. In addition, there are mature trees throughout the landscape that provide shade and privacy making this a spectacular backyard. Plus there is a custom fenced garden plus a large shed for extra storage. Additional improvements include insulated siding, New gutters, New HVAC, and all New windows. Owners in this community can join the neighborhood pool next to Pleasant Valley Golf course. Cub Run Rec Center does have trails that connect to this neighborhood. Call today for an appointment!
- Type:
- Townhouse
- Sq.Ft.:
- 1,532
- Status:
- Active
- Beds:
- 3
- Year built:
- 2005
- Baths:
- 3.00
- MLS#:
- VALO2064296
- Subdivision:
- Amberlea At South Riding
ADDITIONAL INFORMATION
Welcome to the epitome of easy living in this stunning brick front end unit! Boasting 3 bedrooms, 2.5 baths, and a convenient finished 1-car garage with extra storage, this immaculate residence is a testament to refined taste and meticulous care. As you step inside, the foyer welcomes you with gleaming hardwood floors, setting the tone for the open, light, and bright ambiance that permeates throughout. The flex room on the main level has brand new carpet and is a versatile space, featuring a full bath and showcasing a seamless blend of functionality that could easily be transformed into a 4th legal bedroom. Ascend the stairs, where every step is adorned with the warmth of wood flooring, leading you to a living room with a charming box bay window and crown molding, creating an inviting atmosphere. The adjacent dining room, with its own crown molding, offers a perfect setting for family gatherings. The kitchen is a delight, featuring granite counters and 42-inch cabinets that complement the sleek design. A half bath with a pedestal sink adds a touch of sophistication. The convenience of the newer front load washer and dryer on this level enhances the practicality of daily living and provides extra storage space. Step outside onto the maintenance-free deck, where you can relax and enjoy the outdoors in style. On the upper level, 9-foot ceilings continue to elevate the living experience. The master bedroom is a sanctuary with vaulted ceilings, a planter shelf, and a walk-in closet. Two additional bedrooms, also with vaulted ceilings complete the top-level retreat. Every detail of this home reflects thoughtful design and careful consideration, creating an environment that effortlessly combines comfort and livability. Don't miss the opportunity to make this meticulously maintained residence your own! Updates include: New Hot Water Heater 4/22, New HVAC - RHEEM full system replacement 6/21, New Front Load Washer & Dryer 4/21, Upgraded closet systems 2022, Upgraded LED light Fixtures in Bedrooms 2023, Upgraded LED fixtures in garage 2022, new carpet on entry level 2/24, Deck completely replaced in 2023.
- Type:
- Townhouse
- Sq.Ft.:
- 3,376
- Status:
- Active
- Beds:
- 3
- Lot size:
- 0.05 Acres
- Year built:
- 2020
- Baths:
- 5.00
- MLS#:
- VAFX2174842
- Subdivision:
- Commonwealth Place At Westfields
ADDITIONAL INFORMATION
The Views! The Outdoor Space that flows effortlessly into the Massive Wide Open Living Space! This luxurious 4 Level End Unit townhome is ready for its new owner(s)! Conveniently located in Chantilly with easy access to Dulles and Shopping and Dining. Wegmans is just across the street! Updated features throughout such as the Tesla Charging Station make this property extra special! Backing to the Common Area and Walking Trails make the location Ideal. Absolutely move in ready! Complete flexibility in closing schedule.
$1,199,000
42289 Brisley Court Chantilly, VA 20152
- Type:
- Single Family
- Sq.Ft.:
- 4,873
- Status:
- Active
- Beds:
- 4
- Lot size:
- 0.26 Acres
- Year built:
- 2016
- Baths:
- 5.00
- MLS#:
- VALO2067588
- Subdivision:
- Marbury
ADDITIONAL INFORMATION
Welcome to 42289 Brisley Court, a stunning colonial residence located in the prestigious Marbury Estates. Nestled on a quiet cul-de-sac, this 8-year-young home boasts spectacular views and an abundance of amenities. As you step inside this 4,824 square foot home, you'll be enveloped in comfort and elegance. The main level features a gourmet kitchen complete with granite countertops and stainless steel appliances, perfect for the culinary enthusiast. The kitchen opens to a bright and sunny morning room, ideal for casual dining, and a large family room, creating a perfect space for gatherings and relaxation. Additionally, there's a roomy library offering a peaceful retreat for work or study. Throughout the home, you'll find exquisite architectural details adding charm and character. Upstairs, discover four spacious bedrooms including a huge master bedroom suite with its own luxurious bathroom. The upper level also features two additional full bathrooms for convenience and privacy. The fully finished basement extends the living space and offers versatility. With a full bathroom and walkout access via stairs, this space can be transformed into a game room, exercise area, or whatever suits your lifestyle and interests. Outside, enjoy the convenience of an attractive side-loading two-car garage and beautifully landscaped surroundings. This Marbury Estates gem offers the perfect blend of luxury, functionality, and location. Don't miss the opportunity to make this exceptional property your new home. Schedule a tour today and experience the best of upscale living in a serene and picturesque setting.
- Type:
- Single Family
- Sq.Ft.:
- 1,540
- Status:
- Active
- Beds:
- 3
- Lot size:
- 0.2 Acres
- Year built:
- 1971
- Baths:
- 2.00
- MLS#:
- VAFX2172640
- Subdivision:
- Brookfield
ADDITIONAL INFORMATION
Welcome to your new home, conveniently situated just off Hwy 50, offering the perfect blend of comfort, convenience, and customization! This delightful property invites you to make it your own, boasting a generously sized backyard, ideal for entertaining guests or simply enjoying some outdoor relaxation. Location: Nestled just off Hwy 50, this home offers easy access to major commuting corridors such as I-66, Hwy 28, and Fairfax County Parkway, ensuring seamless travel for work or leisure. Convenience: Centrally located to Greenbriar Shopping Center, Sully Plaza Center, Harris Teeter, and Fair Oaks Mall, you'll find all your shopping, dining, and entertainment needs just moments away. No HOA: Enjoy the freedom and flexibility of no homeowner association fees, allowing you to personalize your home to your heart's content without restrictions. Affordable Opportunity: Listed AS IS, the price is set to reflect an incredible opportunity to live in this sought-after neighborhood for an exceptional value. Comparable properties in the area are well above this price point, making this a rare chance to secure your dream home at a great deal. Large Backyard: The expansive backyard provides a blank canvas for creating your own outdoor oasis, whether you envision a lush garden retreat, a play area for children and pets, or a stunning entertainment space for hosting gatherings with friends and family. Flexible Living Spaces: With multiple rooms and versatile living areas, this home offers the flexibility to adapt to your evolving needs and preferences. Don't miss out on this incredible opportunity to own a piece of paradise in a highly desirable neighborhood!
- Type:
- Single Family
- Sq.Ft.:
- 1,119
- Status:
- Active
- Beds:
- 2
- Year built:
- 1983
- Baths:
- 1.00
- MLS#:
- VAFX2173546
- Subdivision:
- Winding Brook
ADDITIONAL INFORMATION
Spacious 2 bedroom, 1 large bathroom condo in the heart of Chantilly. minutes to Fair Oaks mall, Chantilly Costco, Dulles airport, I-66.. Interior is freshly painted with luxury vinyl plank flooring. upgrade countertops, 3-4 year young washer/dryer machines, three parking tags and much more..
- Type:
- Manufactured Home
- Sq.Ft.:
- 1,680
- Status:
- Active
- Beds:
- 3
- Lot size:
- 0.09 Acres
- Year built:
- 1978
- Baths:
- 2.00
- MLS#:
- VAFX2172784
- Subdivision:
- Meadows Of Chantilly
ADDITIONAL INFORMATION
Incredible! Qualifies for FHA financing with Prosperity Mortgage and others. Many recent updates include: roof, windows, granite kitchen island, wood floor, ceiling lights, bathrooms, dishwasher & windows. Give it some fresh paint to your taste and it will be fantastic! Similar houses have sold for more than $100K. Purvhasers or renters of the entire house need to be approved by Meadows of Chantilly, responses may take just a few business days. Application and Comps available at listing docs link. Shed conveys as-is. Lot Ground Rent $1,655/Month includes trash, snow removal & clulbhouse.
$1,999,990
42503 Equine Trail Court Chantilly, VA 20152
- Type:
- Single Family
- Sq.Ft.:
- 6,280
- Status:
- Active
- Beds:
- 4
- Lot size:
- 4.31 Acres
- Year built:
- 2006
- Baths:
- 5.00
- MLS#:
- VALO2067934
- Subdivision:
- Cedar Crest
ADDITIONAL INFORMATION
Welcome to an exquisite oasis nestled within the prestigious Estates at Cedar Crest. Discover the epitome of luxury living on 4.31 acres of prime real estate, boasting unparalleled tranquility on a cul-de-sac lot bordered by lush trees. Step into a world of refined elegance where outdoor entertaining meets sophisticated design. This stunning property features a plethora of outdoor living spaces, including an expansive Trex deck ideal for al fresco dining and relaxation, a covered terrace adorned with ceiling fans, and a patio with a gas firepit and an outdoor kitchen crafted for culinary excellence. Indulge in the outdoor kitchen's amenities, featuring a professional-grade Woodstone pizza oven, a 38â gas grille, and a U-Line beverage fridge. Gather around the custom-engineered fiberglass-reinforced concrete table, comfortably seating twelve, or retreat to the Bluestone firepit with steel logs, meticulously designed for warmth and ambiance. The exterior exudes opulence with a Techo-Bloc paver driveway, professional outdoor lighting, and an irrigation system maintaining the pristine yard. A convenient shed offers storage for seasonal outdoor items. Step inside to discover a masterful blend of craftsmanship and luxury. The main level boasts wood-look Atlas Concord and Ital Graniti porcelain tile flooring, a sweeping staircase with wrought-iron spindles in the two-story foyer, and a sunlit conservatory overlooking the serene woods. Entertain guests in the formal dining and living rooms, or retreat to the cozy family room with a stone gas fireplace and butler's pantry equipped with a dual-zone Perlick beverage fridge. For the culinary enthusiast, the chef's dream kitchen awaits, equipped with true Quarzite counters, Wood Mode cabinetry with distressed mirror panels and intricate five-piece molding, top-of-the-line appliances including a Blue Star six-burner gas range with real chef's cast burners for easy cleanup, a Travertine hood covering the Faber exhaust fan, Wolf microwave, oven, and warming drawer, and a Subzero refrigerator. The adjacent sunroom seamlessly connects indoor and outdoor living, leading to the expansive deck. Ascend to the upper level, where solid red oak hardwood floors flow from the hallway landing into the luxurious primary bedroom suite with its own sitting room and lavish en suite bathroom with a soaking tub, separate shower, and dual vanities. Three additional bedrooms offer versatility, including one en suite and two bedrooms serviced by a jack-and-jill style bathroom, each bedroom with its private vanity. The lower level boasts entertainment at its finest, featuring a speak-easy style entry door, wine storage room for 480 bottles crafted with Philippine mahogany wood, a wet bar with a three-tier LED-lit liquor bottle display, cabinetry with touch lighting, 2 U-Line beverage fridges, a dishwasher, sink with disposal, handmade bar stools from California, and custom-fit + designed built-in seating creating an at-home tasting room ambiance. The home theatre with tiered seating for eight, 110â Stewart fixed screen, HD projector, 7 built-in speakers and 2 subwoofers, and popcorn machine create the perfect movie viewing experience. Stay active in the home gym with mirrored walls. Additional outstanding features include the three-car side-load garage showcasing Poly Aspartic flooring and 15â ceilings. New Carrier Infinity HVAC system units with air handlers for each of the three zones, a new 75-gallon State water heater, and radon mitigation system ensure comfort and safety. Custom solid-core doors, Baldwin hardware, and Hunter Douglas blinds add the finishing touches to this impeccable residence. Experience unparalleled luxury living at the Estates at Cedar Crest â where every detail is meticulously curated for the discerning homeowner. Schedule your private tour today and elevate your lifestyle to new heights.
- Type:
- Single Family
- Sq.Ft.:
- 3,030
- Status:
- Active
- Beds:
- 4
- Lot size:
- 0.13 Acres
- Year built:
- 2000
- Baths:
- 3.00
- MLS#:
- VALO2066706
- Subdivision:
- South Riding
ADDITIONAL INFORMATION
Welcome to your new dream home! This beautiful brick front 4 bedroom, 2.5 bathroom in Chantilly is the largest home on the street. Driving up to the home you will find a spacious well-maintained front yard with ample space for family and friends to play and hang out! As you walk through the freshly-painted front door (and shutters!) you are welcomed by a light and airy main living space with 9ft ceilings and abundant natural light pouring into the front sitting room and formal dining room. The spacious dining room easily accommodates the gathering of many family and friends and leads seamlessly to the gourmet kitchen! This fully-equipped kitchen features newly replaced stainless steel dishwasher, refrigerator and stove, as well as a convenient prep island with bar-top seating that provides additional storage. Beautiful tile backsplash and chic pendant lighting accentuates this modern kitchen. Open the back door and enjoy the fresh air on the roomy back patio that enjoys ample sunshine and provides the perfect setting for outdoor dining and entertaining. The large living room sits adjacent to the kitchen and features a stunning custom fireplace for creating warmth and ambiance in the colder months. Retreat upstairs to the stunning primary bedroom suite with elevated ceiling, large walk-in closet and a private en-suite bathroom featuring dual sink vanity, soaker tub, and glass shower stall. Three additional bedrooms with fresh paint and closet storage and a full bathroom (newly updated) as well as a convenient laundry room (washer and dryer only 2 years young) complete this level of the home. In the lower level you will find a corner bar/island space with refrigerator and a large open space that is perfect for another family room. A separate room provides ideal accommodations for guests or a home office. Community amenities include a neighborhood pool and tennis courts that are less than a block away from the home. Itâs hard to beat the great location of this home, only minutes from Rt. 50, 620, Rt.28 and a quick drive to the Dulles airport! Enjoy living in this friendly neighborhood situated near multiple shopping and dining options as well as numerous public pools and schools. Donât miss the chance to make this your home today!
- Type:
- Single Family
- Sq.Ft.:
- 2,474
- Status:
- Active
- Beds:
- 3
- Year built:
- 2024
- Baths:
- 3.00
- MLS#:
- VAFX2171928
- Subdivision:
- The Boulevards At Westfields
ADDITIONAL INFORMATION
BY APPOINTMENT ONLY ***MOVE IN THIS SUMMER****These charming stacked condominiums feature the perfect floorplan for easy living. Street level includes a one car garage for each home. You'll love the sizeable ultra gourmet kitchen with island and pendants above, upgrade stainless steel appliances and quartz countertops with upgrade cabinets . Main level includes luxury vinyl plank flooring and a deck off the great room. Plus spacious bedrooms on 2nd level of this home including a huge primary bedroom that includes 2 walk-in closets and an ultra spa bath with upgrade cabinets, countertops and 12 x 24" ceramic flooring **** The Boulevards at Westfields is a new 2-story condominium and townhome community located in the heart of Fairfax, VA. Walk to the nearby 650 Eleanor C. Lawrence Park, with walking trails, sports fields, picnic areas and much more. Excellent commuting via Route 28 to Rt. 50 and Rt. 66; plus approximately 10 miles to Dulles Airport. Prices and terms subject to change. PHOTOS REPRESENTATIVE ONLY; SHOWING OPTIONS AND/OR DECORATOR ENHANCEMENTS IN THE MODEL HOME.
- Type:
- Single Family
- Sq.Ft.:
- 2,474
- Status:
- Active
- Beds:
- 3
- Year built:
- 2024
- Baths:
- 3.00
- MLS#:
- VAFX2171922
- Subdivision:
- The Boulevards At Westfields
ADDITIONAL INFORMATION
BY APPOINTMENT ONLY ***MOVE IN THIS SUMMER****These charming stacked condominiums feature the perfect floorplan for easy living. Street level includes a one car garage for each home. You'll love the sizeable ultra gourmet kitchen with island and pendants above, upgrade stainless steel appliances and quartz countertops with upgrade cabinets . Main level includes luxury vinyl plank flooring and a deck off the great room. Plus spacious bedrooms on 2nd level of this home including a huge primary bedroom that includes 2 walk-in closets and an ultra spa bath with upgrade cabinets, countertops and 12 x 24" ceramic flooring **** The Boulevards at Westfields is a new 2-story condominium and townhome community located in the heart of Fairfax, VA. Walk to the nearby 650 Eleanor C. Lawrence Park, with walking trails, sports fields, picnic areas and much more. Excellent commuting via Route 28 to Rt. 50 and Rt. 66; plus approximately 10 miles to Dulles Airport. Prices and terms subject to change. PHOTOS REPRESENTATIVE ONLY; SHOWING OPTIONS AND/OR DECORATOR ENHANCEMENTS IN THE MODEL HOME.
© BRIGHT, All Rights Reserved - The data relating to real estate for sale on this website appears in part through the BRIGHT Internet Data Exchange program, a voluntary cooperative exchange of property listing data between licensed real estate brokerage firms in which Xome Inc. participates, and is provided by BRIGHT through a licensing agreement. Some real estate firms do not participate in IDX and their listings do not appear on this website. Some properties listed with participating firms do not appear on this website at the request of the seller. The information provided by this website is for the personal, non-commercial use of consumers and may not be used for any purpose other than to identify prospective properties consumers may be interested in purchasing. Some properties which appear for sale on this website may no longer be available because they are under contract, have Closed or are no longer being offered for sale. Home sale information is not to be construed as an appraisal and may not be used as such for any purpose. BRIGHT MLS is a provider of home sale information and has compiled content from various sources. Some properties represented may not have actually sold due to reporting errors.
Chantilly Real Estate
The median home value in Chantilly, VA is $777,750. This is higher than the county median home value of $523,800. The national median home value is $219,700. The average price of homes sold in Chantilly, VA is $777,750. Approximately 78.91% of Chantilly homes are owned, compared to 18.51% rented, while 2.58% are vacant. Chantilly real estate listings include condos, townhomes, and single family homes for sale. Commercial properties are also available. If you see a property you’re interested in, contact a Chantilly real estate agent to arrange a tour today!
Chantilly, Virginia has a population of 24,802. Chantilly is more family-centric than the surrounding county with 50.58% of the households containing married families with children. The county average for households married with children is 40.57%.
The median household income in Chantilly, Virginia is $119,615. The median household income for the surrounding county is $117,515 compared to the national median of $57,652. The median age of people living in Chantilly is 36.3 years.
Chantilly Weather
The average high temperature in July is 87.9 degrees, with an average low temperature in January of 23.9 degrees. The average rainfall is approximately 43 inches per year, with 22 inches of snow per year.
