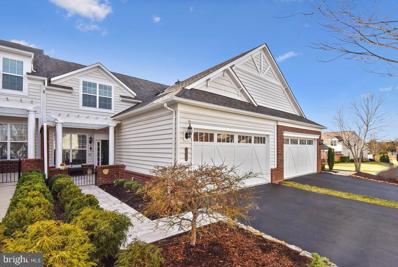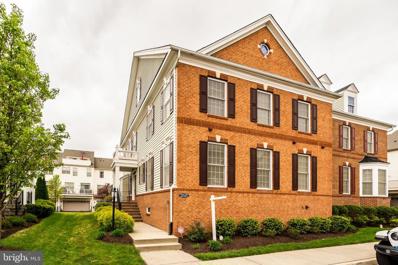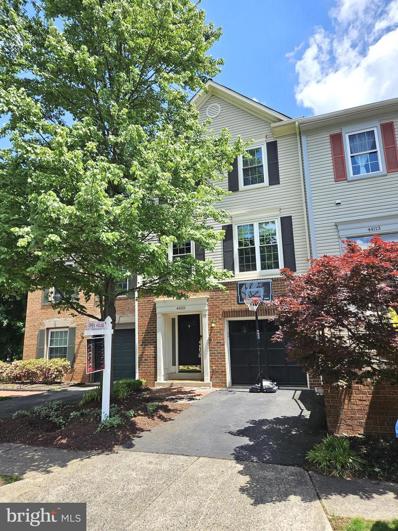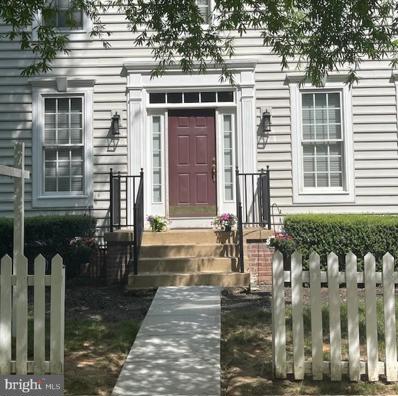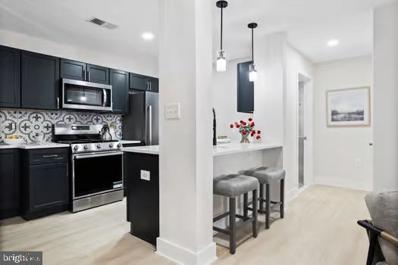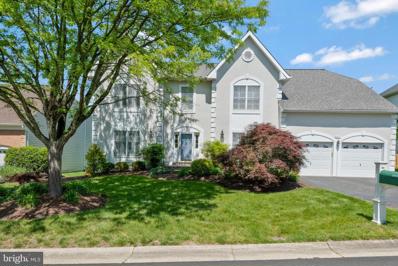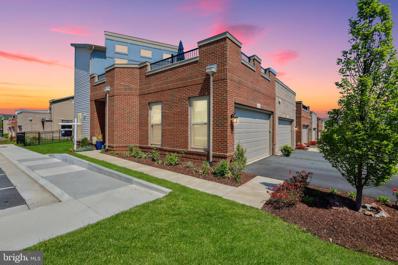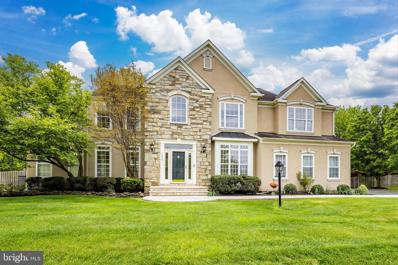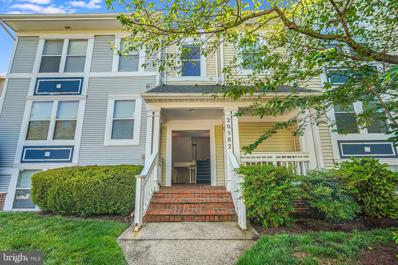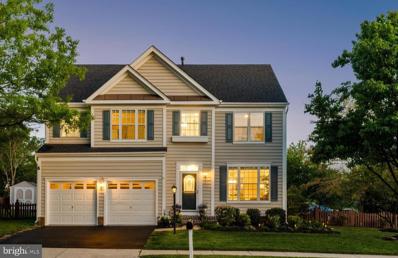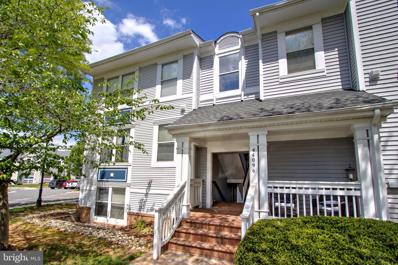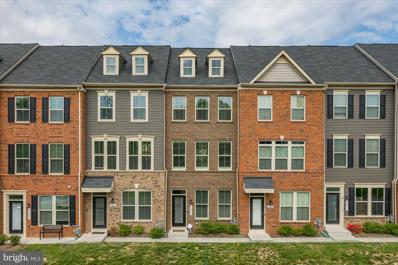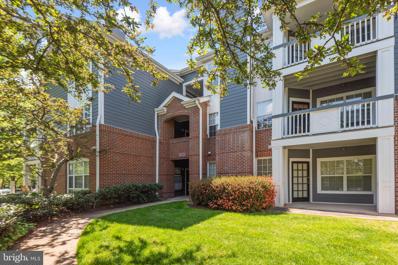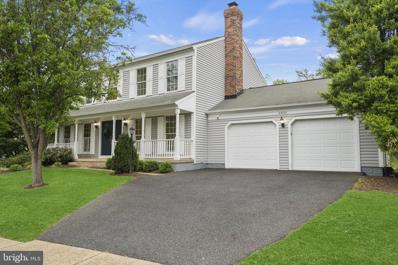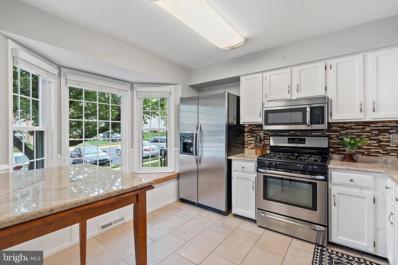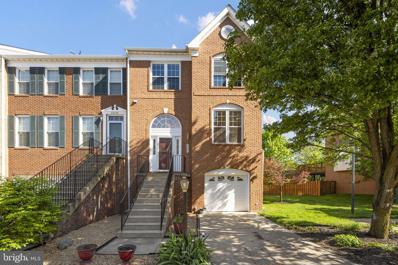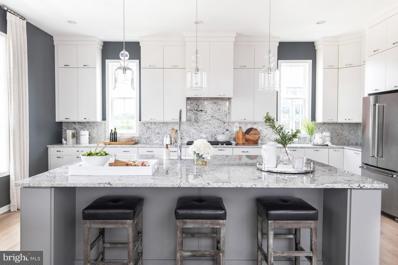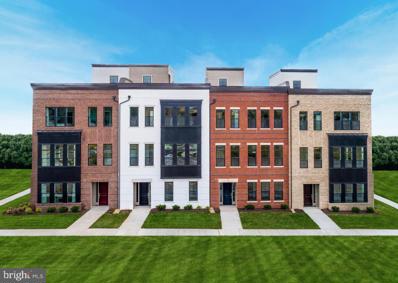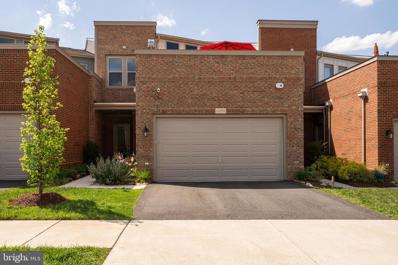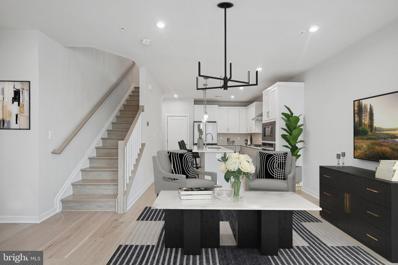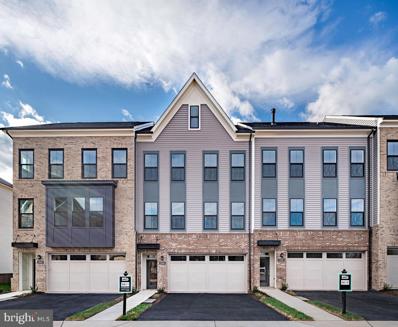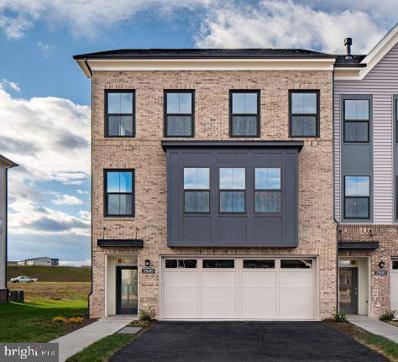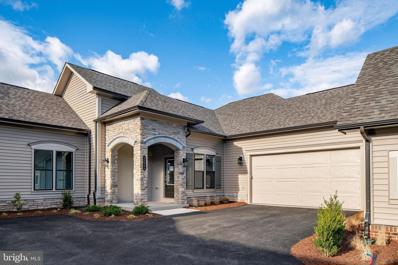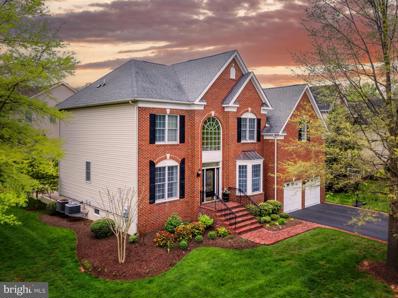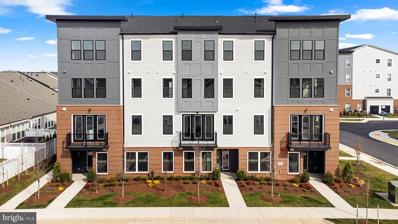Ashburn VA Homes for Sale
- Type:
- Single Family
- Sq.Ft.:
- 2,255
- Status:
- NEW LISTING
- Beds:
- 3
- Lot size:
- 0.08 Acres
- Year built:
- 2012
- Baths:
- 3.00
- MLS#:
- VALO2070290
- Subdivision:
- Potomac Green
ADDITIONAL INFORMATION
Beautiful 3 bedroom, 2.5 bath, popular Regency II model 2 car garage villa in sought after Potomac Green! Upgrades throughout with a main level bedroom and a wonderful loft on the second level. So convenient to schools, shopping, restaurants and parks. Community amenities include indoor/outdoor swimming pools, tennis and pickleball courts, gardening beds, a large inviting community center, fitness room, walk/jog paths, indoor track and much more! All of this can be found minutes from One Loudoun, Route 7 and other major commuter routes! Additional photos and information to be posted shortly. This is the one!
- Type:
- Townhouse
- Sq.Ft.:
- 3,496
- Status:
- NEW LISTING
- Beds:
- 4
- Lot size:
- 0.1 Acres
- Year built:
- 2015
- Baths:
- 5.00
- MLS#:
- VALO2070316
- Subdivision:
- Moorefield Station
ADDITIONAL INFORMATION
Beautiful well maintained luxury three level end unit carriage townhome with 4 bedrooms, 4 full bathrooms, 1 half bathroom - Two car garage rear entry - This exceptional home offers luxury, practical, comfort and cozy living lifestyle - Hardwood floors on the entire main level - Spacious open floor plan has a two story great room with overlook from the upper level loft area , recessed lighting and a gas fireplace - Gourmet kitchen has granite counter tops, upgraded cabinets and stainless steel appliances - It has a oversized center island with extended countertop area for additional seating - Large breakfast area which leads out to your private composite deck with stairs down to a nice outdoor area - Separate generous sized dining room - Main level features a Primary Master Bedroom which has a spacious walk in closet, ample windows for sunlight, ceiling fan and recessed lights - Master Bathroom has ceramic tiled flooring, separate shower and dual vanities - Laundry room is on the main level for your added convenience - Stairs with carpet runner and iron balusters lead to the upper level featuring a spacious loft area - Hardwood floors on the entire upper level - Upper level has three additional spacious bedrooms and two full bathrooms with ceramic tiled flooring - Lower level features a large recreation room for entertainment with luxury vinyl plank flooring and a full bathroom - Large unfinished area for your future office / gym / study / den - Close proximity to Silver line Metro, Dulles Greenway, Loudoun county parkway, Rt 28, Loudoun station - Nearby restaurants, grocery, shopping is an added convenience - Community amenities include swimming pools, clubhouse and much more - Ready for you to move in today!
$610,000
44115 Gala Circle Ashburn, VA 20147
- Type:
- Single Family
- Sq.Ft.:
- 2,153
- Status:
- NEW LISTING
- Beds:
- 3
- Lot size:
- 0.04 Acres
- Year built:
- 1988
- Baths:
- 3.00
- MLS#:
- VALO2070056
- Subdivision:
- Ashburn Village
ADDITIONAL INFORMATION
More Pictures Coming Soon. Welcome to your dream townhouse nestled in the heart of Ashburn, Virginia! This meticulously designed gem boasts three levels of luxurious living space, offering a perfect blend of comfort and style. With three spacious bedrooms and two and a half bathrooms, this home provides ample space for both relaxation and entertainment. The warm ambiance is accentuated by not one, but two cozy fireplaces, perfect for those chilly evenings. Parking is a breeze with your own one-car garage, while the fenced patio and deck provide the ideal spots for outdoor gatherings or a peaceful retreat. Located in the highly sought-after Ashburn community, convenience meets charm as you enjoy easy access to amenities, shopping, and dining. Don't miss your chance to call this exquisite townhouse your own â it's more than a home; it's a lifestyle. List of Repairs/Replacements the Seller will do before closing: A New Stainless steel kitchen appliance package. Sellers will give credit to refinish the wood floors. The foyer was recently renovated (2024). The Front Door will be repainted. New hardware is to be installed in the front door. The Bathroom Exhaust Fans in the Master Bathroom. The drywall in the Hallway upstairs will be repaired and painted. The drywall behind the door in the 2nd bedroom will be repaired and painted. A New Birdcage Over the Dryer Vent will be installed.
$950,000
20242 Leier Place Ashburn, VA 20147
- Type:
- Single Family
- Sq.Ft.:
- 3,804
- Status:
- NEW LISTING
- Beds:
- 4
- Lot size:
- 0.19 Acres
- Year built:
- 2001
- Baths:
- 4.00
- MLS#:
- VALO2070106
- Subdivision:
- Belmont Greene
ADDITIONAL INFORMATION
Lovely single-family home in beautiful Belmont Greene. 4 bedrooms, 3 full baths and gorgeous yard backing to expansive, green common area. Home close to cul-de-sac. Stone Bridge High School, Trailside Middle School, and blue ribbon award-winning Belmont Station Elementary School. Community pool, volley ball court and numerous playgrounds. Walk to Ashburn Library! Close to all major routes as well as Dulles Airport and Silver Line Metro. Don't miss this one! Professional photos coming soon!
- Type:
- Single Family
- Sq.Ft.:
- 735
- Status:
- NEW LISTING
- Beds:
- 1
- Year built:
- 1991
- Baths:
- 1.00
- MLS#:
- VALO2069942
- Subdivision:
- Westmaren Condo
ADDITIONAL INFORMATION
Step into luxury living with this charming main level condo, meticulously renovated to perfection. Say goodbye to stairs and hello to effortless convenience as you enter this inviting space. Picture yourself unwinding on your patio, basking in the sun while your furry friend frolics in the grass â it's the epitome of relaxation. Let's talk upgrades â starting with the essentials, the plumbing has been completely overhauled, bid farewell to old poly pipes, and brand new HVAC. As you step inside, be prepared to be wowed by the expansive living area boasting all-new LVP floors and a sleek modern electric fireplace, setting the ambiance for cozy nights in. The heart of the home, the kitchen, has been transformed into a culinary haven. We've opened up the space to seamlessly flow into the dining area, creating an atmosphere perfect for entertaining. Revel in the luxury of brand new cabinets, stunning quartz countertops, top-of-the-line appliances, chic lighting fixtures, and a stylish backsplash. Plus, we've added extra cabinets for all your storage needs â unleash your inner chef and whip up gourmet meals with ease. Prepare to be pampered in the spa-like bathroom, where no detail has been spared. The old has been stripped away to make room for a lavish walk-in shower adorned with modern tile and glass accents, complemented by new faucets and a sleek vanity. The laundry area has been smartly reconfigured for added convenience, making chores a breeze. The bedroom is a sanctuary of tranquility, freshly painted and boasting a spacious walk-in closet â your personal oasis awaits. This is not just a home; it's a statement of modern luxury and sophistication. Located just moments away from shopping, dining, and the greenway, convenience is at your fingertips. Don't miss your chance to own this unique, modern masterpiece â schedule your showing today and experience the epitome of upscale condo living.
$1,325,000
20013 Hazeltine Place Ashburn, VA 20147
- Type:
- Single Family
- Sq.Ft.:
- 5,199
- Status:
- NEW LISTING
- Beds:
- 5
- Lot size:
- 0.25 Acres
- Year built:
- 2000
- Baths:
- 5.00
- MLS#:
- VALO2070148
- Subdivision:
- Belmont Country Club
ADDITIONAL INFORMATION
This beautifully appointed and meticulously maintained Executive series home in Belmont Country Club is ready for you! The perfect blend of elegance and functionality. Enter into the spacious foyer flanked by a formal dining room and living room with traditional chair-rail and decorative molding. Hardwood floors throughout the main level offer both beauty and durability, while the two-story stone fireplace serves as a focal point, adding warmth and ambiance to the living space. In need of a remote work space? This spacious study with 2 sets of french doors for privacy is the perfect place to accommodate those conducting business at home. The updated (2019) gourmet kitchen with double ovens and a 6-burner gas cooktop is a dream for anyone who loves to cook or entertain. The inclusion of a large island in the kitchen with pendant lights and seating not only enhances the visual appeal but also adds practicality by creating a central hub for meal preparation, dining, and socializing. It's a perfect spot for quick breakfasts, casual meals, or gathering with friends and family while cooking and entertaining. The addition of a new Trex deck and a fenced-in flat backyard with trees for privacy adds to the allure, providing outdoor space for relaxation and enjoyment. The double staircase leading to the upper level adds architectural interest and convenience when accessing the bedroom level. You'll find 5 bedrooms on the upper level, currently one is designated as a walk in closet (easily converted back to a bedroom if needed). Two buddy baths between 4 secondary bedrooms, each with decorative tile and double vanities. The updated primary ensuite is undoubtedly a highlight, featuring luxurious amenities such as a soaking tub and a frameless shower. This ensuite becomes a personal oasis within the home, offering a spa-like experience for the homeowner to unwind and rejuvenate. The lower level with walk-up egress to back yard, has a spacious rec room, bonus room and full bathroom. as well as a storage area. The bonus room adds flexibility to the space and can be used as a playroom, second home office, guest suite, or home gym. This home is a perfect blend of comfort, style, elegance and functionality, making it an attractive option for someone looking for upscale living in Belmont Country Club. Enjoy all that Belmont Country Club has to offer; walking trails, social club, Family pools, Adult only pool, tennis courts, basketball courts, fitness center, volleyball court, clubs within a club. **HOA includes lawn maintenance, landscaping, Cable TV, Highspeed internet, Trash removal, snow removal and more** *Golf membership available separately. Close to major commuter routes, shopping, dining, One Loudoun, Whole Foods, Top Golf and more RECENT UPDATES: TREX Deck 2024, ROOF 2020, Paint 2023, Hardwood on Stairs and new balusters 2023, Garage renovation 2022, Kitchen and baths 2019, Built in Water filtration system by Culligan, new smoke detectors throughout home 2023
- Type:
- Townhouse
- Sq.Ft.:
- 2,669
- Status:
- NEW LISTING
- Beds:
- 3
- Lot size:
- 0.1 Acres
- Year built:
- 2021
- Baths:
- 3.00
- MLS#:
- VALO2070052
- Subdivision:
- Birchwood At Brambleton
ADDITIONAL INFORMATION
Discover the allure of a 55+ active community, brimming with boundless opportunities for leisure and engagement. Within this vibrant enclave, a world of activities awaits, both organized by the HOA and initiated by residents. Take in the picturesque shores of Lake Birchwood, savoring moments of tranquility. Delve into community life at the expansive clubhouse, offering a plethora of amenities to enrich your days. From lively gatherings to serene retreats, every occasion is enhanced by the diverse offerings at your disposal. Challenge your skills in the state-of-the-art golf simulator or unleash your culinary prowess in the fully equipped demonstration kitchen, complete with occasional cooking classes. Engage in leisurely pursuits like billiards and wine tastings, or explore your artistic side in the onsite art studio. Dive into the refreshing waters of indoor and outdoor pools, perfect for lap swimming or casual dips year-round. Embrace outdoor activities with pickleball and bocce ball courts, a greenhouse, garden area, and a community pier for catch-and-release fishing. Indulge in the delights of a nearby bakery and coffee house, adding a flavorful touch to your daily routine. Nestled within this dynamic community lies the Grand Villa townhome by Van Meter Homes, offering a blend of modern flair and traditional charm. With ample space spanning 2661 sqft on a 4356 sqft. corner lot, this end unit townhome boasts multiple outdoor spaces for relaxation, extra windows adding tons of natural light and entertainment. Step inside to discover a thoughtfully designed layout featuring a study, powder room, and a spacious open floor plan adorned with premium finishes. The gourmet kitchen beckons with its linen painted cabinets, granite countertops, and stainless-steel appliances. Retreat to the expansive master suite with a luxurious five-piece bath and a private balcony overlooking the tranquil lake. Additional guest rooms, a loft area, and a convenient laundry room complete the upper level, providing versatility and comfort. With recent upgrades including a new furnace, microwave, along with a six-month home warranty plan, peace of mind is assured. Conveniently located near shopping, dining, and transportation options, this residence offers the perfect blend of serenity and accessibility within a thriving 55+ community. Assumable VA Loan at 2.875
$1,295,000
44337 Lord Fairfax Place Ashburn, VA 20147
- Type:
- Single Family
- Sq.Ft.:
- 5,457
- Status:
- NEW LISTING
- Beds:
- 4
- Lot size:
- 0.79 Acres
- Year built:
- 1998
- Baths:
- 4.00
- MLS#:
- VALO2069682
- Subdivision:
- Cameron Chase
ADDITIONAL INFORMATION
Pure elegance is this stucco & stone home on 3/4 of an acre on cul-de-sac. Approx. 5,457 finished square feet on 3 levels. The 27X54 pool is open and ready for summer fun. Freshly painted interior. Main level offers large family room with fireplace, living room, dining room, kitchen with breakfast room and light filled sunroom. Upper level has 4 large bedrooms and an amazing primary suite with 3 sided fireplace, sitting room and full bath with soaking tub and separate shower. Lower level is completely finished to include: large 2nd family room that is perfect for parties, wet bar, exercise area, sauna, a bonus finished den and full remodeled bath. The lovely rear fenced yard is perfect for entertaining with the large level yard, tons of trex decking and gazebo for all sorts of friends and family fun. A very desirable neighborhood in Ashburn. Just minutes to the silver line metro, walking distance to shopping, restaurants, short commute to airport and toll road. Don't miss this amazing opportunity to live so close to amenities, but have a private large lot.
- Type:
- Single Family
- Sq.Ft.:
- 1,222
- Status:
- NEW LISTING
- Beds:
- 2
- Year built:
- 1993
- Baths:
- 2.00
- MLS#:
- VALO2069582
- Subdivision:
- Ashburn Village
ADDITIONAL INFORMATION
Come discover the charm of living at Lakeshore with this stunning 2 bedroom, 2 bath condo waiting just for you! Prepare to be amazed by the generous space, abundant closets, and recent updates, including windows and sliding glass doors, HVAC, washer and dryer in 2020, and kitchen appliances in 2019. Nestled in the heart of Ashburn Village, this gem offers convenience to shopping, dining, the Sports Pavilion, and scenic trails. Don't hesitate â schedule your viewing today and make Lakeshore your new home sweet home!
- Type:
- Single Family
- Sq.Ft.:
- 2,726
- Status:
- NEW LISTING
- Beds:
- 4
- Lot size:
- 0.2 Acres
- Year built:
- 1998
- Baths:
- 4.00
- MLS#:
- VALO2066548
- Subdivision:
- Ashbrier
ADDITIONAL INFORMATION
Welcome Home! Come fall in love with this meticulously maintained home in sought after Ashbrier! From the turn of your new door knob, step into the freshly painted home that feels like a model! Featuring new door knobs and new light fixtures on all 3 levels. Upstairs you'll find your master bedroom and master bath, 2 more spacious bedrooms and full bath! The basement has a rec room, media room and bedroom with a full bath. The garage has brand new epoxy coating. This home is ready for you to make your own! More info to follow!
- Type:
- Single Family
- Sq.Ft.:
- 1,183
- Status:
- NEW LISTING
- Beds:
- 2
- Year built:
- 1998
- Baths:
- 2.00
- MLS#:
- VALO2069434
- Subdivision:
- Ashburn Village
ADDITIONAL INFORMATION
Delightful 2 BR 2 Bath top floor condo in Ashburn Village for sale. This home has 2 balconies, and they overlook a lake! It's such a fabulous view! There are 1183 finished square feet of living space (plus the balconies). You'll love the open floorplan with high ceilings. The kitchen has stainless appliances and gas cooking. There are 2 bedrooms, each with lots of closet space, and they are separated from each other for ultimate room-mate privacy. Walk through this home right now by clicking the Tours button to get to the 3D Matterport tour! Open house May 5th from 2 to 4 pm. See you there!
- Type:
- Single Family
- Sq.Ft.:
- 1,740
- Status:
- NEW LISTING
- Beds:
- 3
- Year built:
- 2018
- Baths:
- 4.00
- MLS#:
- VALO2069936
- Subdivision:
- Trailside
ADDITIONAL INFORMATION
"Almost New" Four Level Townhome in Old Town Ashburn! Just Steps from the W & OD Trail, Shops & Restaurants, is this Six Year Old Townhome with Upgrades Throughout! Inside You'll Find Hardwood, LVP, Carpet & Ceramic Tile Flooring! Stainless, Granite & White Cabinets (factory finish) in the Kitchen! Upgraded Appliances! Lots of Closet Space! Top Floor Balcony! Two Car Tandem Garage! You'll Love this Walkable Community and it's Central Ashburn Location! Stone Bridge HS Pyramid!
- Type:
- Single Family
- Sq.Ft.:
- 1,102
- Status:
- NEW LISTING
- Beds:
- 2
- Year built:
- 1993
- Baths:
- 2.00
- MLS#:
- VALO2069536
- Subdivision:
- South Glen
ADDITIONAL INFORMATION
Located in a quiet community, this ground-floor unit is just a short walk from Loudoun One, where you'll find shops, restaurants, and seasonal activities. George Washington University's Virginia Science and Technology Campus is also nearby. Enjoy the convenience of gas heating and cooking, and a cozy gas fireplace in the living room. Hardwood floors grace the entry and kitchen, and there's an in-unit washer and dryer in the separate laundry room. Step out onto the large covered patio from the living room or host dinners in the separate dining room. The master bedroom includes a spacious walk-in closet with custom shelving and a large bathroom with a soaking tub. This home combines comfort with practical living, making it a standout option in Ashburn!
- Type:
- Single Family
- Sq.Ft.:
- 2,188
- Status:
- NEW LISTING
- Beds:
- 4
- Lot size:
- 0.29 Acres
- Year built:
- 1992
- Baths:
- 3.00
- MLS#:
- VALO2069854
- Subdivision:
- Ashburn Farm
ADDITIONAL INFORMATION
Open House Cancelled. Step into this charming 4-bedroom, 2.5-bathroom detached home, where timeless elegance meets functionality. Nestled in a serene and sought after neighborhood of Ashburn Farm, this residence boasts classic architectural details and ample space for comfortable living. Upon entry, you're greeted by a light filled two-story foyer leading into the heart of the home. The main level features a spacious living room and family room with a wood burning fireplace. Adjacent is a formal dining room with a large bay window overlooking the oversized yard. The kitchen, though awaiting updates, offers abundant potential with its generous layout and ample cabinetry. A breakfast nook bathed in natural light provides a delightful spot to enjoy morning coffee or casual meals. The upper-level features 4 bedrooms including a master bedroom with a large walk-in closet, private master bathroom with double sinks, soaking tub and separate shower. Outside, the property boasts a spacious yard, providing plenty of room for outdoor activities and gardening enthusiasts. Mature trees offer shade and privacy, creating a peaceful retreat for relaxation or entertaining. While this home awaits your personal touch and updates, its solid structure and timeless design present an exceptional opportunity to create your dream living space in a sought-after location. With its unbeatable combination of space, potential, and charm, this property is ready to welcome you home.
- Type:
- Single Family
- Sq.Ft.:
- 1,872
- Status:
- NEW LISTING
- Beds:
- 3
- Lot size:
- 0.04 Acres
- Year built:
- 1992
- Baths:
- 4.00
- MLS#:
- VALO2069590
- Subdivision:
- Ashburn Farm
ADDITIONAL INFORMATION
MUST SEE: Immaculate townhouse nestled within desirable Ashburn Farm community, with inviting curb appeal that welcomes you. Upon entrance you are greeted by the open and airy floorplan that has been updated with modern amenities. Recent updates include a new roof in 2024, new carpet throughout, and fresh paint. The kitchen has been tastefully upgraded with stainless steel appliances, granite countertops, and a new sink, offering both functionality and elegance. The main level boasts stunning wide plank hardwood floors, creating a warm and inviting atmosphere. A spacious dining room overlooks the large family room, complete with cozy gas fireplace. Venture outside to the oversized deck, where you can enjoy outdoor entertaining or simply relax and unwind while overlooking the fully fenced yard and custom paver patio below. Upstairs, you'll find three generous bedrooms, including the Primary bedroom with full bath, as well as the secondary full bath, all thoughtfully designed. The lower level is a wonderful private retreat, featuring a large rec room, additional wood burning fireplace, and bathroom. With a walkout leading to the beautiful private patio, it's the perfect spot to escape and unwind. Ample storage throughout, including a finished attic. Situated in the heart of Ashburn, you'll enjoy easy access to shopping, dining, and entertainment, all while maintaining the charm of a friendly neighborhood with nearby walking trails and parks. Amazing community amenities- several pools, club house, basketball and tennis courts, tot lots/playgrounds and more! Nearby to major commuter routes. With its blend of modern updates and small-town charm, this townhouse offers the perfect place to call home.
- Type:
- Townhouse
- Sq.Ft.:
- 2,556
- Status:
- NEW LISTING
- Beds:
- 3
- Lot size:
- 0.08 Acres
- Year built:
- 1999
- Baths:
- 4.00
- MLS#:
- VALO2069666
- Subdivision:
- Farmwell Hunt
ADDITIONAL INFORMATION
PRIME LOCATION! This stunning 3-level end-unit townhome with 1-car garage is nestled in the highly sought-after Farmwell Hunt Community. Offering over 2,500 sq ft of modern features you will love and enjoy! Step inside to be greeted by gleaming hardwood floors (installed in 2024), setting the stage for elegance throughout. The main level has a bright and open floor plan, featuring spacious living and dining areas, a tastefully renovated half bath (completed in 2024), a cozy family room with a fireplace and bay window, and an upgraded kitchen equipped with granite countertops, white cabinetry, stainless-steel appliances, and a charming breakfast area. Step out onto the oversized Trex deck (completed 2019) with stairs to the lower-level patio (completed in 2020), perfect for outdoor entertainment! And enjoy the serene view of the open backyard that backs to trees. Upstairs, the primary bedroom awaits with a newly upgraded ensuite bath (completed in 2024) featuring a dual vanity sink, a luxurious bathtub, and a separate shower. Two additional bedrooms and a fully upgraded hall bath (completed in 2019) complete the upper level. The fully finished basement offers additional living space with French doors leading to the back patio, a stylish full bath (completed 2022), washroom, and access to the garage. Other recent upgrades include basement flooring in 2024, recessed lighting in 2024, front windows in 2023, roof in 2022, and HVAC in 2018. The interior has been freshly painted. Guest parking is available near the home, along with lots of street parking... With its move-in ready condition, the only thing missing is you! Conveniently located with easy access to Routes 7 and 28, Dulles Greenway, Ashburn Metro, Dulles Airport, One Loudoun, the coming soon Ashburn Recreation and Community Center, shopping centers, schools, and more! This home offers the epitome of convenience and comfort. Don't miss the opportunity to experience its charmâschedule a preview today!
$1,149,950
19867 Stewart Gap Terrace Ashburn, VA 20147
- Type:
- Townhouse
- Sq.Ft.:
- 2,977
- Status:
- NEW LISTING
- Beds:
- 3
- Baths:
- 4.00
- MLS#:
- VALO2070118
- Subdivision:
- Regency At Belmont
ADDITIONAL INFORMATION
Award winning model home for sale! Regency at Belmont â Toll Brothers 55+ communityâs decorated model end townhome is for sale. Adorned with custom features throughout, this home is a must see! The elevator makes traveling between all levels a breeze. The first-floor flex space boasts a full bath, double doors as well as a custom trim detail on the ceiling for flexible use of this space. The main level is perfect for entertaining with our Euro style perimeter cabinets stacked to the ceiling and painted silver island with side panel detail. The third boasts two bedrooms, the primary bedroom offers a spacious walk-in closet with customizable shelving system. The primary bathroom offers separate vanities, private toilet area and freestanding soaking tub. The rooftop terrace is perfect for relaxation offering a putting green with tiered rock garden space for plants, entertaining area with built-in in dry bar, TV, retractable awning and a fireplace perfect for cooler nights. Just steps away on-site community amenities, Belmont Chase shopping center and Belmont Country Club, living at this 55+ community will feel like you are on vacation every day. Ready for an October 2024 delivery â donât miss out on your chance own this one-of-a-kind townhome and to call Regency at Belmont home! Furniture and accessories available for sale, please call sales office for details.
- Type:
- Single Family
- Sq.Ft.:
- 2,977
- Status:
- NEW LISTING
- Beds:
- 4
- Baths:
- 4.00
- MLS#:
- VALO2070110
- Subdivision:
- Regency At Belmont
ADDITIONAL INFORMATION
Model Home for Sale! This 4-bedroom elevator townhome is in Toll Brothers 55+ community â Regency at Belmont! This home offers a first-floor bedroom with full bath which can also be used as an office or exercise room. The main level is an open concept and is perfect for entertaining. The kitchen boasts stacked glass kitchen cabinets, under cabinet lighting, and a spacious island with room for gatherings. The Great Room features 10â ceilings and large transom windows bringing in natural light! Modern brushed brass accents adorn this home elevating the luxurious feel of this townhome. The bedroom level hosts two secondary bedrooms, a hall bath and laundry with washer and dryer included. The primary bedroom has a tray ceiling, large walk-in closet with a spacious shower with seat in the primary bath. The private rooftop terrace is perfect to enjoy a beautiful sunset while hosting a dinner party and has a retractable awning and gas line for grilling out. This home is located just steps away from the community pavilion, fitness trail, and Belmont Chase shopping center as well as Belmont Country Club. This home is a must see and ready for an October 2024 delivery â schedule your appointment today to learn more!
- Type:
- Single Family
- Sq.Ft.:
- 3,026
- Status:
- NEW LISTING
- Beds:
- 4
- Lot size:
- 0.09 Acres
- Year built:
- 2021
- Baths:
- 4.00
- MLS#:
- VALO2068962
- Subdivision:
- Birchwood At Brambleton
ADDITIONAL INFORMATION
Welcome to your new oasis in this amenity rich 55+ active adult community! This Van Metre âHudson modelâ home nestled in an exceptional location boasting unobstructed views, and unparalleled lifestyle living is a haven for those seeking both luxury and tranquility! Inside, 3 ½ inch chocolate hardwood floors grace the main level, stairs, second-level hall, and retreat, creating an atmosphere of warmth and sophistication. The open floor plan effortlessly flows from one space to the next, ideal for both relaxation and entertainment. Discover the epitome of comfort with not one, but two spacious primary suites both with ample closets. The first awaits on the entry level, offering convenience and privacy, while the second beckons on the second level, complete with a luxurious 6 ft soaking tub to unwind in after a long day. Both primary bathrooms boast quad shower heads with separate diverters, ensuring a spa-like experience at home. Additional highlights include a guest bathroom on the second level with dual shower heads, marble thresholds throughout, tray ceilings in both primary bedrooms, and recessed lighting that illuminates every corner. Step onto your private panoramic rooftop terrace, a mere stone's throw from the lake, and immerse yourself in the breathtaking scenery that stretches before you. With a backdrop of a wooded common area, every moment spent here is a testament to natural beauty. The heart of the home, the gourmet kitchen, is a chef's dream with stainless steel appliances,âincluding a gas cooktop with vented hoodâcustom white tile backsplash, upgraded smart double ovens allowing you to bake, roast, and broil while also having the option to cook with air frying, stunning 9ft center island and 12ft back counter leathered granite countertops, 10ft pantry, Strive under mount single bowl sink, an upgraded Purist Professional matte black faucet and stylish Restoration Hardware pendant lighting (call Page for details) adding elegance that truly make the kitchen a masterpiece! Gather around the central island and let your culinary creations come to life. Practicality meets convenience with main level and second-level laundry rooms featuring 4X12 Cantina Bianco ceramic tile floors. A gas fireplace for cozy evenings, and a rough-in gas grill line for outdoor gatherings. The smart garage is a homeowner's dream- control your garage door from anywhere with your phone, boasting a finished interior, 120V - 20Amp interior dedicated outlet, and a 220V 50Amp GFCI for electric car charging, catering to modern needs effortlessly. This home truly has it all! Just steps from your front door, embrace the serene beauty of an inviting lakeside stroll, walking, biking, running and scooting. Immerse yourself in the vibrant community life within the stunning 20,000 square foot clubhouse. From parties to private retreats, every moment is enriched by the array of amenities at your fingertips. Test your swing in the cutting-edge golf simulator, or unleash your inner chef in the full demonstration kitchen, complete with occasional cooking classes to ignite your culinary passion. Indulge in wine tastings, explore your creativity in the art studio, and unwind on the wrap-around balcony as you savor captivating sunsets. With two pools: one indoor heated for year-round lap swimming and the other for leisurely dips, pickle-ball and bocce ball courts, a greenhouse and garden area, and fishing opportunities on the pier, every day is a new adventure waiting to be discovered. Come and experience the epitome of 55+ active lifestyle living, where luxury seamlessly merges with convenience in the heart of Loudoun County. Dare to live bold! Don't miss your opportunity to make this your own slice of paradise. Contact Page Corbo, dedicated listing agent, for more details and to schedule your private tour today!
- Type:
- Single Family
- Sq.Ft.:
- 1,500
- Status:
- Active
- Beds:
- 3
- Baths:
- 3.00
- MLS#:
- VALO2070024
- Subdivision:
- Metro Walk At Moorefield Station
ADDITIONAL INFORMATION
Metro Walk â Lofts II! This beautiful Sully floorplan offers an open concept main level with a spacious light-filled great room. Complete with top-tier design features in a desirable location, this is the home you've always dreamt of. A well-appointed kitchen boasts stainless steel appliances, granite countertops, and ample storage space. The spacious primary bedroom suite offers a luxurious bath and impressive closet space. This home design is a best seller with popular design options ready for your final touches. This home is a must-seeâschedule a tour today! This home is located within walking distance to future retail, the clubhouse, and pool, as well as the newly open Ashburn Metro Station on the Silver Line! Our beautiful community offers resort-style amenities such as a clubhouse with fitness center and zero entry pool, walking/biking trails and community arks! Do not miss your opportunity to call Metro Walk home, schedule your appointment today!
- Type:
- Single Family
- Sq.Ft.:
- 2,742
- Status:
- Active
- Beds:
- 3
- Lot size:
- 0.06 Acres
- Year built:
- 2024
- Baths:
- 4.00
- MLS#:
- VALO2069726
- Subdivision:
- Birchwood At Brambleton
ADDITIONAL INFORMATION
NEW MILLER & SMITH ELEVATOR TOWNHOME in 55+ BIRCHWOOD COMMUNITY. The new Miraval floorplan with 2,742 sq. ft. will WOW! Featuring elevator, 3 bedrooms and 3.5 baths. The open floorplan you love, two-car garage, 9-foot ceilings throughout, plus desired included features like enhanced vinly floors, 42" shaker kitchen cabinets, quartz countertops, stainless steel appliances, and gas fireplace. Birchwood at Brambleton is the lifestyle you've dreamed of, with its own private clubhouses featuring indoor & outdoor pools, exercise room, art room, demonstration kitchen, and so much more! A home to love longer! List base price subject to change. SALES OFFICE OPEN DAILY FROM 11 am to 6pm.
- Type:
- Townhouse
- Sq.Ft.:
- 2,724
- Status:
- Active
- Beds:
- 3
- Lot size:
- 0.09 Acres
- Year built:
- 2024
- Baths:
- 4.00
- MLS#:
- VALO2069722
- Subdivision:
- Birchwood At Brambleton
ADDITIONAL INFORMATION
NEW MILLER & SMITH ELEVATOR TOWNHOME in 55+ BIRCHWOOD COMMUNITY. The new Miraval floorplan with 2,742 sq. ft. will WOW! Featuring elevator, 3 bedrooms and 3.5 baths. The open floorplan you love, two-car garage, 9-foot ceilings throughout, plus desired included features like enhanced vinly floors, 42" shaker kitchen cabinets, quartz countertops, stainless steel appliances, and gas fireplace. Birchwood at Brambleton is the lifestyle you've dreamed of, with its own private clubhouses featuring indoor & outdoor pools, exercise room, art room, demonstration kitchen, and so much more! A home to love longer! List base price subject to change. SALES OFFICE OPEN DAILY FROM 11 am to 6pm.
- Type:
- Twin Home
- Sq.Ft.:
- 3,753
- Status:
- Active
- Beds:
- 4
- Lot size:
- 0.14 Acres
- Year built:
- 2023
- Baths:
- 3.00
- MLS#:
- VALO2069714
- Subdivision:
- Birchwood At Brambleton
ADDITIONAL INFORMATION
NEW 55+ COURTYARD HOME BY MILLER & SMITH IN BIRCHWOOD AT BRAMBLETON. Spacious new Verona floorplan with 3,700 sq.ft. with one level living concept. The open concept layout you love with loads of natural light, 4 Bedrooms, 3 Baths, 2-car garage, 9-foot ceilings on main level, a covered porch for outdoor living, plus a huge finished basement! Schedule your tour today! Price subject to change. SALES OFFICE OPEN DAILY FROM 11 AM - 6 PM.
$1,195,000
43897 Arborvitae Drive Ashburn, VA 20147
- Type:
- Single Family
- Sq.Ft.:
- 5,144
- Status:
- Active
- Beds:
- 4
- Lot size:
- 0.24 Acres
- Year built:
- 2006
- Baths:
- 5.00
- MLS#:
- VALO2069278
- Subdivision:
- Belmont Country Club
ADDITIONAL INFORMATION
Open House Sunday May 5th 2-4pm**Experience luxury living in Loudounâs prestigious golf community of Belmont Country Club. Built in 2006 and now back for its first time on the market, this home showcases beautiful pride of ownership and over 250k in lifestyle-enhancing upgrades. The stately Colonial facade welcomes with timeless architectural motifs of beautiful brickwork, a bay window and plantation shutters. Step through the front door and into a soaring double-height foyer filled with natural light, setting the tone for the rest of this exceptional property. Gleaming hardwood floors guide you through the formal living areas, including a front parlor and formal dining room for larger gatherings, each adorned with classic crown and chair-rail moldings. The heart of the home is an open-concept family room and kitchen, with lofty windows and vaulted ceilings that achieve a rare volume of light and space while maintaining a warm and welcoming atmosphere. Never miss a beat as you move from the generous granite-topped island, ideal for cocktails and casual meals, to conversations around the impressive floor-to-ceiling fireplace in the family room with new carpeting. The gourmet kitchen is equipped to satisfy even the most discerning of home chefs, boasting fine wood cabinetry and high-end stainless steel appliances. Adjacent to the kitchen is a large eat-in area and breakfast nook with a bay window and skylight, providing even more flexible space for entertaining and everyday living. French doors extend your living space outside to a deck and patio addition, upgraded by the owners and surrounded by new mature privacy landscaping to enhance your sense of tranquil seclusion. Upstairs, retreat to your palatial primary suite featuring its own private sitting room and grand en suite bath with updated quartz countertops and new vanity lighting. You'll love to soak in the oversized corner tub, as well as the luxurious 'dressing room' style of the huge, naturally bright walk-in closet with custom organizers. Additional bedrooms upstairs include a junior suite with private full bath and walk-in closet, plus two large secondary bedrooms sharing a full hall bath, ensuring comfort and privacy for family and guests. The lower level offers even more comfortably finished living space, including a vast multipurpose rec room with recessed lighting & new carpeting and a walk-up to the yard and new patio, the fourth full bathroom, plus extensive unfinished spaces for a gym, workshop, storage, or finishing to your personal needs and style. This exceptional property also features a private home office, a thoughtfully placed half bath, a laundry room with front-loaders, utility sink and lots of extra storage, and a spacious two-stall attached garage for convenient access to all the nearby amenities. At Belmont, the premier residential country club and golf course community, top-notch amenities include professional landscaping, outdoor pools, tennis, basketball and volleyball courts, playgrounds, trails and more. With easy access to your commute, the W&OD trail, highly rated schools, and a vibrant variety of nearby shopping and dining, this stunning home is the perfect blend of luxury, comfort, and convenience.
- Type:
- Single Family
- Sq.Ft.:
- 2,159
- Status:
- Active
- Beds:
- 3
- Year built:
- 2024
- Baths:
- 3.00
- MLS#:
- VALO2069754
- Subdivision:
- Birchwood At Brambleton
ADDITIONAL INFORMATION
Donât miss your chance to own your dream home! This brand-new incredible ACTIVE-ADULT (55+) TOWNHOME-STYLE CONDOMINIUM by Van Metre Homes at BIRCHWOOD is available for you to call home immediately! Boasting 2,155 square feet of elegantly finished space accessible by your own PRIVATE elevator, the exceptional EDISON II floorplan provides the finest luxurious living on FOUR masterfully crafted levels with lofty 9-foot ceilings. On the main level, this thoughtfully designed residence welcomes you with an inviting open floor plan seamlessly connected by beautiful luxury vinyl plank flooring, featuring a combined great room and a kitchen that steals the show. Revel in the upgraded cabinets, quartz countertops, stainless steel appliances, and the large kitchen island, enhancing the contemporary appeal of the home. Retreat to the impressive 5-piece primary suite on the upper level, offering a walk-in closet and a luxurious bathroom complete with double sinks, an inviting soaking tub, and a large frameless shower enclosure with a built-in seat. Two additional bedrooms, another full bath, and a convenient laundry room are located on the upper levels, ensuring both functionality and charm. On the ground level, a welcoming rec room and mud room await, providing internal access to your private one-car garage. Being a new build, your home is constructed to the highest energy efficiency standards, comes with a post-settlement warranty, and has never been lived in before! This meticulously designed home exudes sophistication and style, offering the spaciousness of a townhome with the low-maintenance ease of a condominium. Live effortlessly in this designer-curated home, where privacy and convenience converge seamlessly. Schedule an appointment today! ** Located in Northern Virginia, Birchwood at Brambleton is an Active Adult (55+) community that offers one-level condominiums and spacious single-family homes. Residents benefit from its close proximity to Brambletonâs restaurants, shopping, movies, and community events. The community boasts top-notch award-winning amenities like indoor and outdoor pools, bocce and pickleball courts, a fishing pond, and a golf simulator. Additionally, Birchwood at Brambletonâs convenient location places it just minutes away from Metroâs Silver Line, Dulles International Airport, commuter routes, and health centers, making it a prime destination for those seeking a well-connected and vibrant lifestyle. **Take advantage of closing cost assistance by choosing Walker Title. **Other homes sites and delivery dates may be available. **Pricing, incentives, and homesite availability are subject to change. Photos are used for illustrative purposes only. The community lies within the Airport Impact Overlay District (within the 1 Mile Buffer). Due to its proximity to Dulles International Airport, this site is subject to aircraft overflights and aircraft noise. For details, please consult a Community Experience Team.
© BRIGHT, All Rights Reserved - The data relating to real estate for sale on this website appears in part through the BRIGHT Internet Data Exchange program, a voluntary cooperative exchange of property listing data between licensed real estate brokerage firms in which Xome Inc. participates, and is provided by BRIGHT through a licensing agreement. Some real estate firms do not participate in IDX and their listings do not appear on this website. Some properties listed with participating firms do not appear on this website at the request of the seller. The information provided by this website is for the personal, non-commercial use of consumers and may not be used for any purpose other than to identify prospective properties consumers may be interested in purchasing. Some properties which appear for sale on this website may no longer be available because they are under contract, have Closed or are no longer being offered for sale. Home sale information is not to be construed as an appraisal and may not be used as such for any purpose. BRIGHT MLS is a provider of home sale information and has compiled content from various sources. Some properties represented may not have actually sold due to reporting errors.
Ashburn Real Estate
The median home value in Ashburn, VA is $719,995. This is higher than the county median home value of $476,500. The national median home value is $219,700. The average price of homes sold in Ashburn, VA is $719,995. Approximately 70.44% of Ashburn homes are owned, compared to 26.81% rented, while 2.74% are vacant. Ashburn real estate listings include condos, townhomes, and single family homes for sale. Commercial properties are also available. If you see a property you’re interested in, contact a Ashburn real estate agent to arrange a tour today!
Ashburn, Virginia has a population of 49,895. Ashburn is less family-centric than the surrounding county with 48.66% of the households containing married families with children. The county average for households married with children is 51.62%.
The median household income in Ashburn, Virginia is $124,399. The median household income for the surrounding county is $129,588 compared to the national median of $57,652. The median age of people living in Ashburn is 35.3 years.
Ashburn Weather
The average high temperature in July is 86.3 degrees, with an average low temperature in January of 23.1 degrees. The average rainfall is approximately 43.2 inches per year, with 21.3 inches of snow per year.
