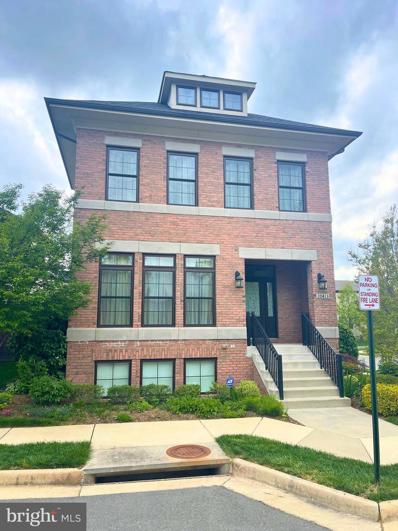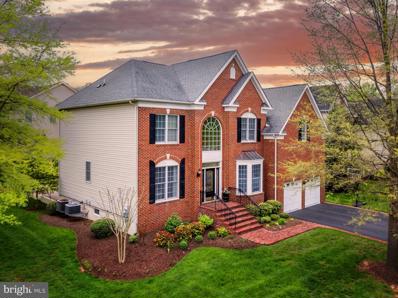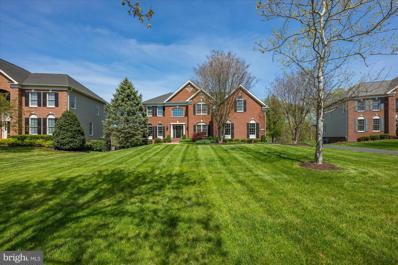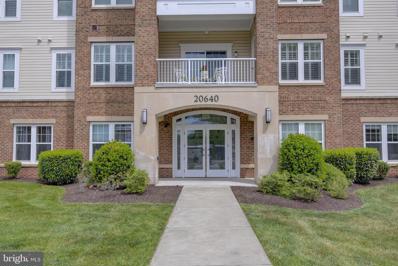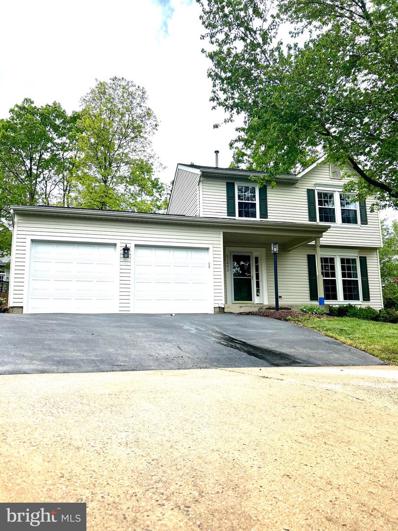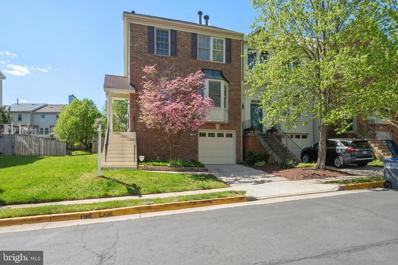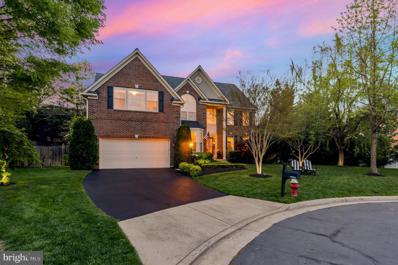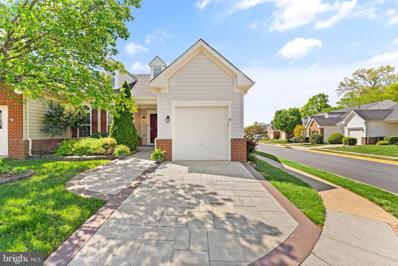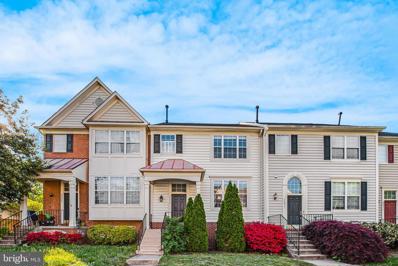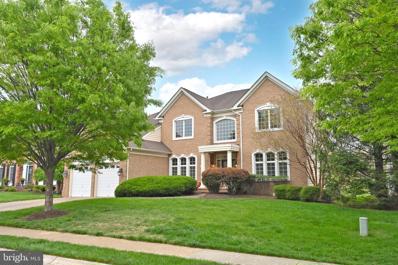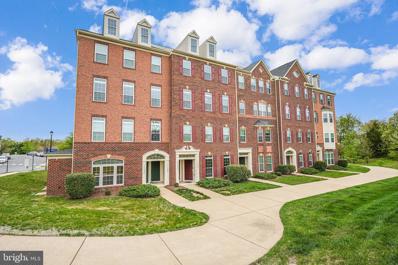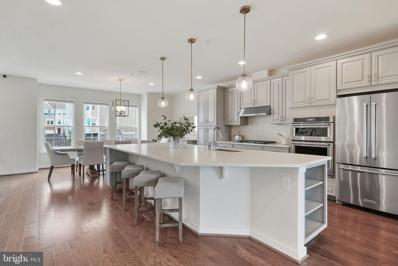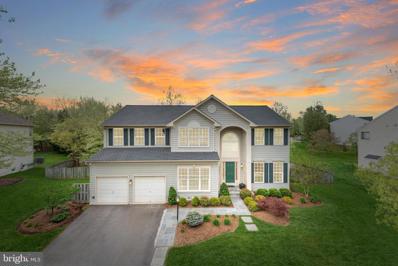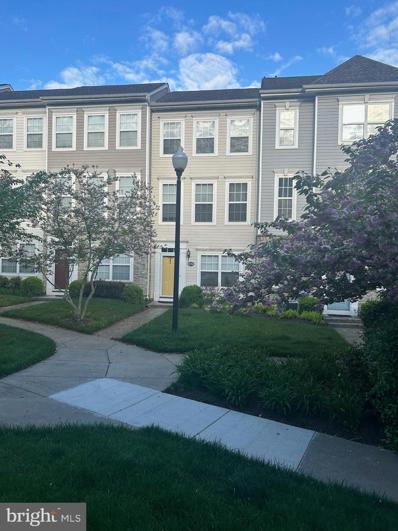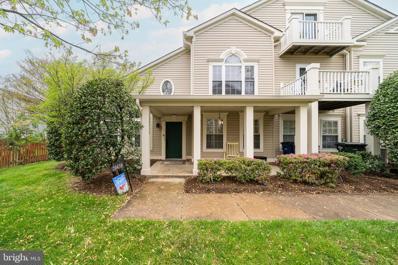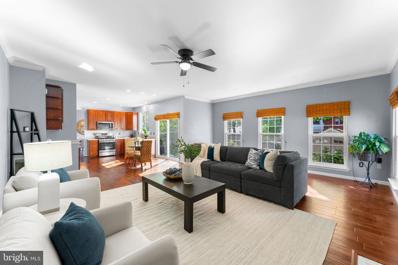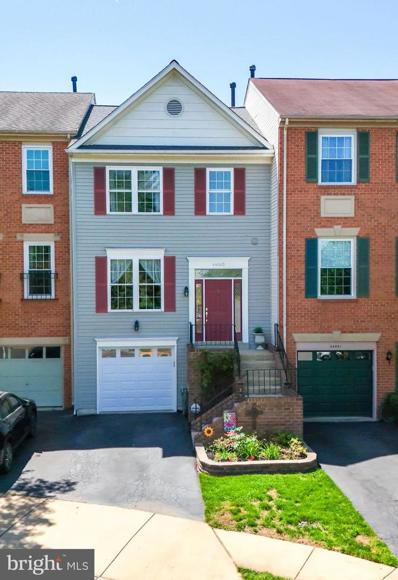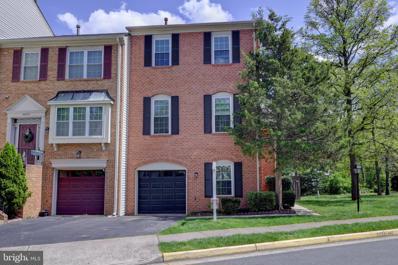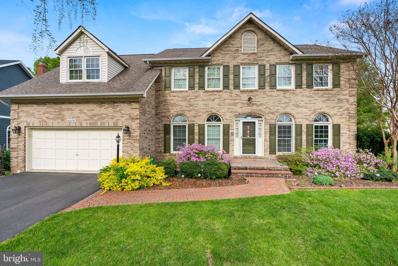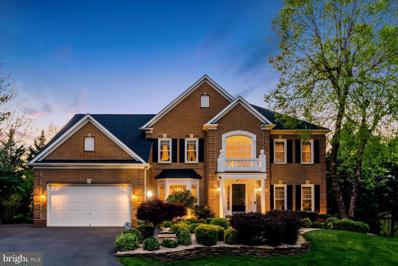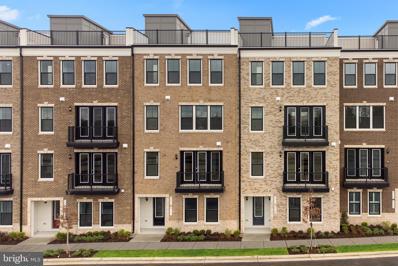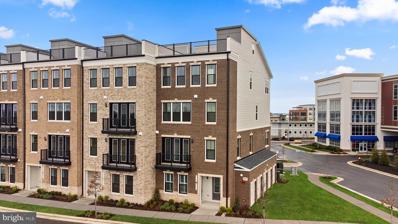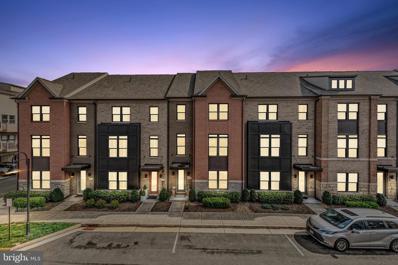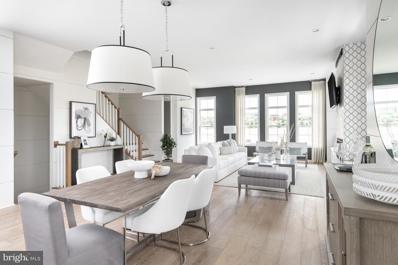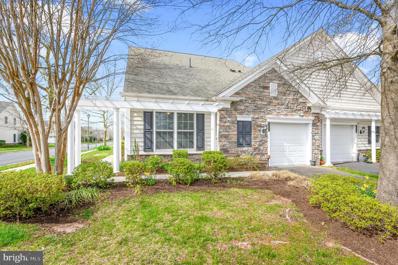Ashburn VA Homes for Sale
$1,200,000
20413 Savin Hill Drive Ashburn, VA 20147
- Type:
- Single Family
- Sq.Ft.:
- 4,066
- Status:
- NEW LISTING
- Beds:
- 5
- Lot size:
- 0.14 Acres
- Year built:
- 2014
- Baths:
- 5.00
- MLS#:
- VALO2069828
- Subdivision:
- One Loudoun
ADDITIONAL INFORMATION
WELCOME TO ONE LOUDOUN LIVING. Miller & Smith Greenwich detached home facing Central Park with over 4,000 square feet of open floor living space, spectacular views, and blocks from Downtown One Loudoun. One Loudoun has emerged as Loudoun Countyâs premier Downtown neighborhood. Itâs an extraordinary mixed-used community that has a diverse collection of shops, restaurants, corporate offices, entertainment options and expertly crafted new homes. Itâs ideally located at Route 7 & and the Loudoun County Parkway and is easily accessible from nearly anywhere in Northern Virginiaâjust 3 miles from Dulles Airport and 25 miles from Washington D.C. Living in One Loudoun allows residents to enjoy the luxury of having a variety of conveniences, amenities and EXCITEMENT right at your fingertips. From endless dining options and watering holes to events nearly every weekend on the plaza or at The Barn, including a Summer Concert Series and a weekly Farmers Market. Itâs where Loudoun County goes for FUN. And if a slower, peaceful pace or athletic adventure is more your style, then One Loudounâs Central Park offers acres of natural beauty filled with trails, benches, and quiet areas combined, while The Club at One Loudoun offers a resort-style pool with snack bar, 2 tennis courts, a multi-purpose court and large entertaining room and catering kitchen. The Club at One Loudoun. Itâs the ultimate One Loudoun lifestyle thatâs really in the center of all of the fun.
$1,195,000
43897 Arborvitae Drive Ashburn, VA 20147
- Type:
- Single Family
- Sq.Ft.:
- 5,144
- Status:
- NEW LISTING
- Beds:
- 4
- Lot size:
- 0.24 Acres
- Year built:
- 2006
- Baths:
- 5.00
- MLS#:
- VALO2069278
- Subdivision:
- Belmont Country Club
ADDITIONAL INFORMATION
Open House Sunday April 28th 2-4pm**Experience luxury living in Loudounâs prestigious golf community of Belmont Country Club. Built in 2006 and now back for its first time on the market, this home showcases beautiful pride of ownership and over 250k in lifestyle-enhancing upgrades. The stately Colonial facade welcomes with timeless architectural motifs of beautiful brickwork, a bay window and plantation shutters. Step through the front door and into a soaring double-height foyer filled with natural light, setting the tone for the rest of this exceptional property. Gleaming hardwood floors guide you through the formal living areas, including a front parlor and formal dining room for larger gatherings, each adorned with classic crown and chair-rail moldings. The heart of the home is an open-concept family room and kitchen, with lofty windows and vaulted ceilings that achieve a rare volume of light and space while maintaining a warm and welcoming atmosphere. Never miss a beat as you move from the generous granite-topped island, ideal for cocktails and casual meals, to conversations around the impressive floor-to-ceiling fireplace in the family room with new carpeting. The gourmet kitchen is equipped to satisfy even the most discerning of home chefs, boasting fine wood cabinetry and high-end stainless steel appliances. Adjacent to the kitchen is a large eat-in area and breakfast nook with a bay window and skylight, providing even more flexible space for entertaining and everyday living. French doors extend your living space outside to a deck and patio addition, upgraded by the owners and surrounded by new mature privacy landscaping to enhance your sense of tranquil seclusion. Upstairs, retreat to your palatial primary suite featuring its own private sitting room and grand en suite bath with updated quartz countertops and new vanity lighting. You'll love to soak in the oversized corner tub, as well as the luxurious 'dressing room' style of the huge, naturally bright walk-in closet with custom organizers. Additional bedrooms upstairs include a junior suite with private full bath and walk-in closet, plus two large secondary bedrooms sharing a full hall bath, ensuring comfort and privacy for family and guests. The lower level offers even more comfortably finished living space, including a vast multipurpose rec room with recessed lighting & new carpeting and a walk-up to the yard and new patio, the fourth full bathroom, plus extensive unfinished spaces for a gym, workshop, storage, or finishing to your personal needs and style. This exceptional property also features a private home office, a thoughtfully placed half bath, a laundry room with front-loaders, utility sink and lots of extra storage, and a spacious two-stall attached garage for convenient access to all the nearby amenities. At Belmont, the premier residential country club and golf course community, top-notch amenities include professional landscaping, outdoor pools, tennis, basketball and volleyball courts, playgrounds, trails and more. With easy access to your commute, the W&OD trail, highly rated schools, and a vibrant variety of nearby shopping and dining, this stunning home is the perfect blend of luxury, comfort, and convenience.
- Type:
- Single Family
- Sq.Ft.:
- 5,440
- Status:
- NEW LISTING
- Beds:
- 6
- Lot size:
- 0.43 Acres
- Year built:
- 2004
- Baths:
- 5.00
- MLS#:
- VALO2069300
- Subdivision:
- Belmont Country Club
ADDITIONAL INFORMATION
Classic Colonial on Great Lot with Views of the Golf Course & Trees! Inside You'll find a Completely Renovated Kitchen with Custom Cabinets & Finishes! The Solarium off the Kitchen is great as an Oversized Breakfast Area or Traditional Sunroom and Opens to the Expansive Deck with Gazebo! The Expanded Family Room features a Stone Fireplace and Opens to the Spacious Screened Porch! The Primary Bedroom Suite Enjoys Great Views & Features a Completely Renovated, Luxury Bath! Custom Upper Level Laundry! 5th Bedroom that Could Also be a Great Upper Level Playroom! The Walk-Out Lower Level with Full Size Windows has many Possibilities or Uses! The 6th Bedroom could also make a Great Home Theater! Roof (2016), Upper HVAC (2022). This Lot is Amazing (One of the Largest in the Estate Collection) with a Huge Front Yard providing Great Curb Appeal! The Backyard features lots of Greenspace, Privacy and View of the Golf Course! Check Out the Playground or Firepit Area that is Ready for Action!
- Type:
- Single Family
- Sq.Ft.:
- 1,632
- Status:
- NEW LISTING
- Beds:
- 2
- Year built:
- 2016
- Baths:
- 2.00
- MLS#:
- VALO2069738
- Subdivision:
- Potomac Green Condominium
ADDITIONAL INFORMATION
Walk into this bright, open Del Webb Clarion Model condo with over 1600 square feet and envision yourself living here. Itâs a corner unit featuring two balconies, hardwood floors, a large open floor plan, and granite throughout. UPGRADES include a roll-in, double faucet shower in the guest bath and floor to ceiling tile in both showers. There are two generous bedrooms and two baths. The primary bedroom includes a large walk-in closet. There is warm gas heating and cooking. The oversized one car garage includes a handicapped ramp. In the lobby is a convenient elevator. In addition, there is plenty of open parking. The Potomac Green community sports a large community center, an indoor and outdoor pool, fitness room and tennis courts. Walking and biking paths abound in the community. You can even do some gardening at the community center. Note that the listing agent is related to the Seller
- Type:
- Single Family
- Sq.Ft.:
- 3,100
- Status:
- NEW LISTING
- Beds:
- 3
- Lot size:
- 0.18 Acres
- Year built:
- 1995
- Baths:
- 4.00
- MLS#:
- VALO2069756
- Subdivision:
- Belmont Ridge Ii
ADDITIONAL INFORMATION
A rare find and multi use home. An immaculately improved home over the past two years giving YOU the added peace of mind, value and affordability. This home is even better in person. NEW- roof, floors, hvac, water heater, plumbing updates just to name a few. While the rates may scare homebuyers in today's market this is ONE of those homes that you jump on regardless of a rate. We would love to see you there so that you too can experience the benefits and amenities near by making this todays HOT listing.
- Type:
- Townhouse
- Sq.Ft.:
- 2,330
- Status:
- NEW LISTING
- Beds:
- 3
- Lot size:
- 0.06 Acres
- Year built:
- 1992
- Baths:
- 4.00
- MLS#:
- VALO2069446
- Subdivision:
- Ashburn Farm
ADDITIONAL INFORMATION
Dealine for offers is Monday the 29th at noon!!!! Impeccably refreshed end-unit townhome nestled in the highly coveted Ashburn Farm community. Flooded with natural light, this residence boasts an inviting open floor plan on the main level, freshly painted with new LVP flooring. The expansive living area offers ample room for relaxation and entertainment, complete with a new chef's kitchen boasting sleek white cabinetry, quartz countertops, and top-of-the-line stainless steel appliancesâperfect for sharing meals and hosting gatherings. Step outside from the kitchen/dining area onto the low-maintenance deck overlooking a private, generously sized common area, complete with a fenced-in rear yard for added privacy. The basement showcases new LVP flooring, a cozy gas fireplace, and a refreshed half bath, all bathed in abundant natural light. The single-car garage has been upgraded with epoxy flooring and a new garage door opener and features an additional storage room for added convenience. Upstairs, retreat to the primary bedroom featuring a spacious walk-in closet and a luxurious en-suite bath with a separate shower and tub. Two secondary bedrooms share an updated hall bath, all freshly painted in neutral tones to ensure a seamless move-in.
- Type:
- Single Family
- Sq.Ft.:
- 3,348
- Status:
- NEW LISTING
- Beds:
- 4
- Lot size:
- 0.4 Acres
- Year built:
- 2002
- Baths:
- 4.00
- MLS#:
- VALO2068778
- Subdivision:
- Cedar Ridge
ADDITIONAL INFORMATION
Nestled on just under a .5-acre lot in the center of a peaceful cul-de-sac, this stunning brick front home offers over 3,300 sqft of luxurious living space, featuring 9' ceilings, Hunter blinds, crown molding throughout, and rich hardwood flooring. The gourmet kitchen, complete with arched entryways and stainless-steel appliances, leads the way into a 2-story family room with a back staircase. A cozy gas fireplace adds warmth and charm. The primary bedroom boasts a tray ceiling and leads into a primary bath with a soaking tub and separate water closet. One of the three additional bedrooms features cathedral ceilings, a Palladian window, and an en suite bath enhancing its grandeur. Another has dramatic vaulted ceilings that add to its spaciousness. Enjoy serene outdoor living on the screened porch, private fully fenced yard with oversized playset, and benefit from additional storage/workspace in the oversized garage. The backyard is adorned with tall evergreen trees, providing privacy and a peaceful atmosphere. Situated in the prestigious Cedar Ridge neighborhood and within the desirable Stone Bridge school cluster, this home is a perfect blend of elegance and practicality. Additionally, it is a short distance to the neighboring elementary school and the W&OD Trail, offering easy access to outdoor recreational activities.
- Type:
- Townhouse
- Sq.Ft.:
- 3,067
- Status:
- NEW LISTING
- Beds:
- 3
- Lot size:
- 0.08 Acres
- Year built:
- 2003
- Baths:
- 4.00
- MLS#:
- VALO2068372
- Subdivision:
- Ashburn Village
ADDITIONAL INFORMATION
THIS IS A 55+ COMMUNITY. Enjoy life in this end unit, one car garage townhome with stamped concrete and driveway, close to One Loudoun and all the amenities Ashburn Village has to offer. This open floor plan home with over 3,000 square feet on three levels welcomes you with soaring two story ceilings in the living and dining rooms and hardwood floors throughout the first and second floors. Relax away your cares in the main level primary bedroom suite complete with walk-in closet and private, ensuite bath with dual sinks, soaking tub, and glass enclosed shower. The sun filled eat-in kitchen with cooktop, dual wall ovens, stainless steel appliances, pantry, and island flows effortlessly onto the maintenance free Trex deck, perfect for enjoying your morning coffee or entertaining friends and family alike. The living and dining rooms are anchored by a three sided gas fireplace to take the chill off the early spring and fall evenings. A half bath and mud/ laundry room with garage access and utility sink complete the main level. Upstairs, you will find two additional bedrooms, each with walk-in closets, a second full bath, and open loft overlooking the living and dining rooms below. Downstairs you will find a spacious recreation room with bar that conveys, a third full bath, and generous storage room. LAWNCARE is included in the HOA fees as are the AMAZING ASHBURN VILLAGE AMENITIES, including 5 pools, 19 tennis courts, basketball courts, baseball and soccer Fields, 8 playgrounds, 8 lakes and ponds, over 50 miles of trails, a dog park, and access to four recreation centers including the Ashburn Village Sports Pavilion with a wide range of indoor and outdoor activities including fitness, aquatics, tennis and pickle ball. All of this and easy access to shopping and dining, the Toll Road, Dulles Airport, and the Metro make this the perfect place to call home.
- Type:
- Single Family
- Sq.Ft.:
- 2,174
- Status:
- NEW LISTING
- Beds:
- 4
- Lot size:
- 0.04 Acres
- Year built:
- 1996
- Baths:
- 4.00
- MLS#:
- VALO2069636
- Subdivision:
- Ashburn Farm
ADDITIONAL INFORMATION
Welcome to your dream home in the heart of Ashburn! This stunning townhome boasts 4 bedrooms and 2 full and 2 half bathrooms, offering spacious living and comfort. Step inside and be greeted by a freshly painted interior, complemented by gleaming hardwood floors in the living room. The main level features an upgraded kitchen with stainless steel appliances throughout, and breakfast combo area, perfect for enjoying your morning coffee or entertaining guests. One of the highlights of this home is the unique round deck, providing a charming outdoor space to relax and enjoy the peaceful wooded backyard. Patio on lower level also offer additional functional space. The fully finished basement offers a cozy fireplace, and an additional living space, along with bedroom and half bathroom. 2 assigned parking spots and 2 visitor spots conveniently located directly in front of the home. In addition to the home's amenities, residents also have access to community perks including 2 outdoor pools and tennis courts, perfect for staying active and enjoying the outdoors as part of Ashburn Farms HOA. With top-rated schools nearby, commuting is a breeze with easy access to major routes including the Toll Road/Greenway, Route 7, and Waxpool Road. Don't miss out on the opportunity to make this beautiful townhome yours! Schedule a showing today and experience the best of Ashburn living.
$1,399,900
20291 Kiawah Island Drive Ashburn, VA 20147
- Type:
- Single Family
- Sq.Ft.:
- 6,307
- Status:
- NEW LISTING
- Beds:
- 5
- Lot size:
- 0.26 Acres
- Year built:
- 2005
- Baths:
- 6.00
- MLS#:
- VALO2069330
- Subdivision:
- Belmont Country Club
ADDITIONAL INFORMATION
The wait is over! Amazing opportunity to own one of the best views in Belmont! Massive 6000+sqft Toll Somerset model features 5 Bedrooms and 5.5 Baths. Views of the 15th Tee Box and pond will make morning coffee memories. Updated Kitchen with newer appliances, large Solarium with skylights and a mega open Family Room with wood burning fireplace. Formal Living Rm / Dining Rm can host large gatherings. Home Office with custom built-ins make working from home a treat. First floor has an additional large Bedroom and full Bath for Au-Pair. Upper level Owner's Suite is oversized with sitting area and large luxury Bath. Princess Suite has full Bath and the additional 2 Bedrooms share a Jack & Jill Bath with dual sinks. The super sized lower level has many entertaining areas wet bar, Bonus room, full Bath and a totally equipped Media room. HOA includes all the amenities you can imagine even lawn maintenance! Country Club living at its BEST!
- Type:
- Single Family
- Sq.Ft.:
- 2,638
- Status:
- NEW LISTING
- Beds:
- 3
- Year built:
- 2014
- Baths:
- 3.00
- MLS#:
- VALO2068576
- Subdivision:
- Morley Corner
ADDITIONAL INFORMATION
Enjoy this charming townhome-style condo nestled in the heart of Ashburn. Built in 2014, this meticulously maintained residence offers the perfect blend of modern comfort and convenience. Boasting 3 bedrooms and 2.5 baths, this home provides ample space for both relaxation, entertainment, and family. Upon entering, you're greeted by a bright and inviting living area with fresh paint throughout the entire home, featuring an open floor plan that seamlessly connects the living, dining, and kitchen area that holds ample cabinet space and beautiful island. Large windows flood every room with natural light, creating an airy ambiance that enhances the contemporary design. Upstairs, you'll find the spacious primary suite complete with a luxurious en-suite bathroom accompanied by plenty of closet space. Two additional bedrooms offer flexibility for guests, a home office, or a growing family. With low-maintenance living, you'll have more time to explore the vibrant community of Ashburn and all it has to offer. Located in a desirable neighborhood, this home is just moments away from shopping, dining, parks, and top-rated schools. Commuters will appreciate easy access to major highways, public transportation including the silver line metro, Dulles Airport, and much more!
- Type:
- Single Family
- Sq.Ft.:
- 2,952
- Status:
- NEW LISTING
- Beds:
- 4
- Lot size:
- 0.05 Acres
- Year built:
- 2017
- Baths:
- 3.00
- MLS#:
- VALO2069308
- Subdivision:
- Overlook At University Center
ADDITIONAL INFORMATION
Welcome to your new home! Located in the coveted Loudoun County school district in the heart of sought after River Crest community, this 2900 square foot townhouse by well-respected Pulte Homes, is filled with top of the line builder and owner upgrades and boasts beautiful Bles Park views. Minutes away from One Loudoun with its variety of dining, shopping, services and activities. Walking distance to Bles Park with endless trails on 124 cares. A short drive to Wholefoods and Wegmans, Top Golf and Belmont Country Club. Close proximity to WOD Trail, wineries and breweries. Easy access to Rt-28, Rt-7 and Loudoun County Parkway. This home will truly impress you! Your gourmet kitchen features high-end finishes and cabinetry, premium KitchenAid appliances, an upgraded expansive island with Cashmere Carrera quartz, beautiful custom light fixtures and plenty of outlets for additional appliances. The top of the line builder upgraded cabinets have tons of space! You will love cooking in the porcelain coated oven with a grill feature! Your dining area is spacious enough to accommodate a long dining room set without compromising the space around it. The living area seamlessly flows into an expanded bump out which gives a feeling of a sunroom. A very rare feature in a townhome. Your deck is located off of sunroom and is perfect to enjoy the view of the park while grilling or sipping your morning coffee! The Cashmere Carrera quartz continues in the vanities of the Primary Bathroom, shared bathroom and even the added area cross from the laundry space. Which makes it so convenient to fold the clothes. The Primary Bedroom is a perfect size to fit a king-size bed. It features 2 extended walk in closets, a spacious deck and stunning top of the line bathroom with spa like shower and dual vanities. Extra padding on the builder upgraded carpets are oh so comfy. Extra space in the lower level is perfect for your office, kids play room or any other purpose! Enjoy private composite decks, a Vintage Security monitoring system, Phillips Hue automated lights, a Taexx Pest Control system, ECOBEE smart climate control system and Hunter Douglas blinds. Original owners loved and cared for this home. Purchased from the builder with over one hundred thousand in upgrades, including: - premium lot - deck extension off owner's suite - rear house extension on main level - KitchenAid Stainless stainless steel appliances - Cashmere Carrera quartz in the kitchen and owner's suite bathroom - carpets with extra padding The owners added even more features you will enjoy for years to come: - LG - Turbo Wash 4.5 Cu. Ft. 12-Cycle front-loading washer with steam - LG - True Steam 7.4 Cu. Ft. 12-Cycle electric dryer with steam - LG - Side Kick 1.0 Cu. Ft. High-Efficiency smart top load pedestal washer with 3-Motion Technology - Whole home security monitoring system - ECOBEE smart climate control - Phillips Hue smart lights throughout the house - Hunter Douglas blinds on 11 windows - Built-in stereo speakers in the kitchen - Whole home humidifier on HVAC for those dry winter months Contact the listing agent Alina Baymetova for more information! Do not miss out on this opportunity!
- Type:
- Single Family
- Sq.Ft.:
- 2,904
- Status:
- NEW LISTING
- Beds:
- 4
- Lot size:
- 0.24 Acres
- Year built:
- 2001
- Baths:
- 3.00
- MLS#:
- VALO2069204
- Subdivision:
- Ashburn Run
ADDITIONAL INFORMATION
This one will check off all the boxes on your Ashburn home wish list. Almost 3000 square feet of living space? Yes! Renovated kitchen and updated bathrooms? Done! Idyllic quarter-acre lot with fenced rear yard, perfect for a pup or a playset? Yep! Popular Cedar Lane/Trailside/Stone Bridge school pyramid? You know it! Priced under a million? You got it! Long-time owners have adored their years in this home and you will too - there's certainly a lot to love! Freshly painted throughout, with a dazzling array of upgrades, including Rheem HVAC in 2017, new 50-year GAF roof in 2018, and water heater in 2019. All bathrooms remodeled in 2019!! Contemporary kitchen now features sleek white cabinetry, stainless steel appliances, herringbone tile backsplash, granite counters, recessed lights, center island with gas cooktop and breakfast nook for casual dining. Two story foyer leads into spacious living and dining rooms, both with elegant crown molding. French doors off the foyer open to work-from-home office. Family room just off the kitchen has cozy gas fireplace. Main level hardwood floors sanded and refinished in 2018, luxury vinyl plank installed throughout upstairs in 2023. Four upper level bedrooms, including an incredible primary retreat with vaulted ceiling, sitting room, huge walk-in closet, and lux bath with ceramic tile, double vanity, freestanding soaking tub, and separate shower. Note: primary sitting room with closet could also function as an extra office, bedroom, or even nursery! Sip morning coffee or spend summer evenings dining al fresco on the paver stone patio (redone in 2022). Over $15K invested in landscaping in 2022 - including flagstone walkway with matching stoop! No more replacing rotted wood trim year after year - capping was installed around the entire house, front and back. And a world of possibilities awaits you - the unfinished walk-up basement can be customized to suit your needs, whether its a theater room, gaming area, home gym, or entertaining area! Ideally located in the exclusive Ashburn Run enclave, minutes from shopping and major roads and 2.5 miles from metro. Join us at one of our weekend open houses, Saturday April 27th and Sunday April 28th from 12-2pm!
- Type:
- Single Family
- Sq.Ft.:
- 1,000
- Status:
- NEW LISTING
- Beds:
- 1
- Year built:
- 2001
- Baths:
- 2.00
- MLS#:
- VALO2068610
- Subdivision:
- Parkside At Ashburn
ADDITIONAL INFORMATION
Picture having your own cozy retreat in Parkside At Ashburn at an incredibly affordable price. Nestled within a gated community, this property boasts a fitness center, pool, and more. Enjoy the perks of low-maintenance living as the Condo association handles water, sewer, trash, recycle, snow removal, and exterior maintenance. The Aberdeen Model features a spacious primary suite with a sitting area and full bath on the upper level, while the main level offers a lovely kitchen with pantry that opens to a bright living room. The entry level is perfect for an office space, with a garage at the back for ample storage. Step outside to a generous deck for outdoor relaxation. Conveniently located near Dulles airport, shopping, and dining, this desirable neighborhood offers a perfect blend of comfort and convenience.
- Type:
- Other
- Sq.Ft.:
- 1,790
- Status:
- NEW LISTING
- Beds:
- 3
- Year built:
- 1999
- Baths:
- 2.00
- MLS#:
- VALO2068942
- Subdivision:
- Ashburn Farm
ADDITIONAL INFORMATION
Indulge in the epitome of elegance with this stunning end unit townhome located in the heart of Ashburn Farm. This bright and airy home offers a perfect blend of sophistication and comfort, featuring exquisite upgrades throughout. Property Highlights: 3 bedrooms, 2 bathrooms. Bright and airy open layout with vaulted ceilings newly, fully remodeled white kitchen with top-of-the-line features New fingerprint-resistant stainless steel appliances, New luxury vinyl floors and quartz countertops Main level living/dining combo with gleaming hardwood floors Upper level loft with plush wall-to-wall carpet and en suite baths. Outdoor Oasis: Expansive composite deck overlooking tranquil trees, Charming front porch, perfect for enjoying your morning coffee Recent Upgrades: New siding and gutters 2018 water heater 2023 new HVAC system 2023 Stainless Steel Fridge and Microwave 2022 Washer and Dryer New doors installed in 2021 The condo association recently finished an extensive renovation to the entire exterior of the units providing a revitalized like new feel. The condo fee is $363 monthly & HOA fee is $78 monthly. The There is a 15 year special assessment to the unit owners to pay for the complete exterior refinishing of the units, the assessment is payable monthly in the amount of $287, This is a Prime Location: Minutes away from the Dulles Greenway, Route 7, and One Loudoun Close to shopping, dining, entertainment, and major commuter routes Don't miss this rare opportunity to own a piece of luxury in a coveted location. Schedule a showing today and experience the lavish lifestyle that awaits you at this exquisite townhome!
- Type:
- Single Family
- Sq.Ft.:
- 2,470
- Status:
- NEW LISTING
- Beds:
- 4
- Lot size:
- 0.19 Acres
- Year built:
- 1999
- Baths:
- 4.00
- MLS#:
- VALO2068042
- Subdivision:
- Ridges At Ashburn
ADDITIONAL INFORMATION
Immerse yourself in the cozy charm of 20315 Baymeadow Court! This delightful home features 4 bedrooms, 3.5 bathrooms, and spans across 3 finished levels. The primary bedroom boasts soaring ceilings and an ensuite bathroom with a separate shower and soaking tub for ultimate relaxation. With inviting wood floors on the main level and a well-equipped kitchen, comfort and convenience are at your fingertips. Positioned on a corner lot with a cul-de-sac, it's perfect for unwinding or hosting gatherings. Located in vibrant Ashburn, you can easily access shopping, dining, and entertainment. Don't miss your chanceâschedule a showing today and experience the comfort and convenience of 20315 Baymeadow Court! Roof 2014 w/50yr transferable warranty, HVAC 2018, Windows less than 5yrs old with warranty, Water heater 2018, microwave and stove less than 2 mos old. Just move in....
- Type:
- Single Family
- Sq.Ft.:
- 2,165
- Status:
- Active
- Beds:
- 3
- Lot size:
- 0.04 Acres
- Year built:
- 1989
- Baths:
- 4.00
- MLS#:
- VALO2069208
- Subdivision:
- Ashburn Village
ADDITIONAL INFORMATION
Welcome to your lakefront oasis in amenity-filled Ashburn Village! This spacious and inviting 3 bedroom, 2 full bath, 2 half-bath home in a premier Ashburn location is not to be missed. The peaceful backyard adjacent to walking trails and lake, combined with the interior layout and abundant natural light throughout, make this home perfect for entertaining, working, studying, and relaxing. The lower level offers a rec room with wood-burning fireplace, laundry room, bonus storage area, garage access, and a half bath. A highlight of this home is your walk-out access to the landscaped and private lakeside backyard complete with patio. The main level includes a formal living area, dining room, powder room, updated kitchen with seating area and oversized pantry, bonus sunroom, and spacious deck overlooking the lake. The upper level features 3 bedrooms and 2 bathrooms. A spacious primary suite with lake views includes 2 closets and full bathroom with soaking tub, dual vanities, and shower. Updates include vinyl siding, insulated windows, updated kitchen with appliances, recessed lighting, water heater, HVAC, insulated garage door, and roof. Enjoy all that your neighborhood has to offer including hiking/biking trails, soccer fields, indoor and outdoor tennis courts, playgrounds, swimming pools, gym, and lakes with water access. Convenient to shopping, dining, schools, and Route 7. All that is missing is you! Welcome Home!
$640,000
44096 Gala Circle Ashburn, VA 20147
- Type:
- Townhouse
- Sq.Ft.:
- 2,271
- Status:
- Active
- Beds:
- 4
- Lot size:
- 0.06 Acres
- Year built:
- 1988
- Baths:
- 3.00
- MLS#:
- VALO2068960
- Subdivision:
- Ashburn Village
ADDITIONAL INFORMATION
Beautiful townhouse in the sough-after Ashburn Village neighborhood! Over 2,200 square feet on three finished levels. Stunning kitchen with stainless steel appliances, granite countertops, tile backsplash, breakfast room and sunroom. Gleaming hardwood floors on all formal areas. Luxurious master bath with double vanities, separate shower and tub. Large walkout basement with fourth bedroom, family room and fireplace. Nice deck overlooking trees and open space. Recent updates: Roof 2023, Water Heater 2021, Fence 2020, HVAC 2014. HOA amenities include Sports Pavilion with indoor pool, fitness center, dance studio, bike room, party room, steam room, basketball courts, racquetball courts, picnic areas, swimming pools, tennis courts, volleyball courts, playgrounds, walking trails, lakes, etc.
$1,095,000
20780 Snowpine Place Ashburn, VA 20147
- Type:
- Single Family
- Sq.Ft.:
- 4,741
- Status:
- Active
- Beds:
- 4
- Lot size:
- 0.26 Acres
- Year built:
- 1994
- Baths:
- 5.00
- MLS#:
- VALO2069190
- Subdivision:
- Ashburn Farm
ADDITIONAL INFORMATION
New on market! Stately brick single family home in sought after Ashburn Farm community. Enjoy the beautiful backyard view with mature trees backing to HOA common area. Spend the summer months relaxing on the expansive deck just off the large kitchen and sunroom. Family room, office and dining and living rooms boast shiny wood floors, while kitchen and sunroom offer durable 12" X 12" tile. In cooler months cozy up to the beautiful stone fireplace in the large family room offering loads of recessed lighting. Upstairs you'll discover a oversized primary suite with private sitting room, large walk-in closet and primary bath featuring double vanity sinks, step up soaking tub, and separate shower. Also on the upper level are two large secondary bedrooms sharing a buddy bath and an en-suite featuring it own private bath. The fully finished walk-out basement has a large recreational room and full bath. You'll also find a finished room that could be used as a workout/craft room or even a bedroom (not legal) with it's own private entrance door on the side of the home. Don't miss this lovely home!
- Type:
- Single Family
- Sq.Ft.:
- 5,669
- Status:
- Active
- Beds:
- 5
- Lot size:
- 0.37 Acres
- Year built:
- 1999
- Baths:
- 5.00
- MLS#:
- VALO2069152
- Subdivision:
- Timberbrooke
ADDITIONAL INFORMATION
Experience the epitome of luxury living in this exquisite estate where sophistication and seclusion harmonize. Come fall in love with this rarely home with dual-stairs in sought after Timberbrooke. This exceptionally rare gem surpasses expectations of meticulous craftsmanship and unrivaled entertainment options, redefining the concept of a refined lifestyle. A work of art in itself, this extraordinary residence showcases an inviting open kitchen that serves as the perfect setting for intimate dining experiences with loved ones or hosting memorable gatherings with friends. Starting with the spacious main level layout featuring an expansive family room with grand fireplace right off of your kitchen. Steps out your back door is your tranquil oasis as you're greeted by a beautiful deck and patio with wood views for privacy, great for entertaining, relaxing or just enjoying the outdoors. Unwind on the deck while savoring the aromas of a grilled feast, lose yourself in a captivating book or revel in a refreshing beverage on the patio, uninterrupted by any distractions. Upstairs is your master bedroom with two walk-in closets, standing shower and soaking tub. Head down to the basement to watch a movie with loved ones or enjoy drinks at the bar with friends. The lower level includes a bedroom, full bathroom and additional large bonus room with a closet. Walk through the sliding glass doors and step onto your beautiful back patio and enjoy the tranquility the backyard offers. The perfect place to call home, while making memories that will last a lifetime!
$680,118
42714 Darala Drive Ashburn, VA 20147
- Type:
- Single Family
- Sq.Ft.:
- 2,782
- Status:
- Active
- Beds:
- 3
- Year built:
- 2024
- Baths:
- 3.00
- MLS#:
- VALO2069132
- Subdivision:
- Goose Creek Village
ADDITIONAL INFORMATION
Introducing one of the latest gems from Van Metre Homes â the BLUEMONT floorplan! Conveniently located and meticulously crafted, this brand-new incredible TOWNHOME-STYLE CONDOMINIUM by Van Metre Homes at GOOSE CREEK VILLAGE is available for you to call home immediately! Boasting 2,782 square feet across two levels and featuring 3 bedrooms and 2 full and 1 half bathrooms, this home offers a luxurious yet practical lifestyle. As you step inside, the main level beckons with a well-designed open floor plan starring an expansive great room, a private study, and the piece-de-resistanceâ a modern kitchen that exudes innovative elegance. Upgraded cabinets, quartz countertops, stainless-steel appliances, and wide Luxury Vinyl Plank (LVP) flooring adorn the kitchen, creating an inviting ambiance for both everyday living and entertaining. Ascend to the upper level and indulge in the lavish primary suite, complete with two walk-in closets and a luxurious 4-piece bathroom boasting dual sinks and an oversized frameless shower. The two additional bedrooms and full bathroom and convenient upstairs laundry are perfectly suited to meet your needs and complement your lifestyle. But that is not all! Picture yourself soaking in breathtaking sunsets and entertaining guests on the stunning roof terrace! Additionally, this residence includes an attached 1-car garage, providing both security and convenience for your vehicle. Experience the best of both worlds with this designer-curated home, which combines the spaciousness of a townhome with the low-maintenance, easy lifestyle of a condominium. And being a new build, your home is constructed to the highest energy efficiency standards, comes with a post-settlement warranty, and has never been lived in before! Don't miss your chance to elevate your living experience in this exceptional residence. Schedule your appointment today and make your dream home a reality! ----- Welcome to Goose Creek Village, a vibrant Van Metre community in Ashburn, VA, offering townhome-style condominiums and a walkable lifestyle focused on accessibility and interaction. Enjoy the convenience of a bustling town center with over 30 retailers for shopping, dining, and lifestyle amenities, along with community perks like a pool, clubhouse, and outdoor amphitheater. Positioned between VA Route 7 and Dulles Access Road/Dulles Greenway, this master-planned community is a commuterâs dream, ensuring easy access to all your daily needs and activities. Embrace the perfect blend of urban living, modern comfort, and community engagement at Goose Creek Village. ----- Take advantage of closing cost assistance by choosing Walker Title. ----- Other homes sites and delivery dates may be available. ----- Pricing, incentives, and homesite availability are subject to change. Photos are used for illustrative purposes only. This site lies adjacent to the Dulles Greenway (Toll Road). Units are located within an area that will be impacted by highway traffic noise. For details, please consult a Community Experience Team.
$694,578
42724 Darala Drive Ashburn, VA 20147
- Type:
- Townhouse
- Sq.Ft.:
- 2,705
- Status:
- Active
- Beds:
- 3
- Year built:
- 2024
- Baths:
- 3.00
- MLS#:
- VALO2069130
- Subdivision:
- Goose Creek Village
ADDITIONAL INFORMATION
Introducing one of the latest gems from Van Metre Homes â the BLUEMONT floorplan! Conveniently located and meticulously crafted, this brand-new incredible END-UNIT TOWNHOME-STYLE CONDOMINIUM by Van Metre Homes at GOOSE CREEK VILLAGE is available for you to call home immediately! Boasting 2,705 square feet across two levels and featuring 3 bedrooms and 2 full and 1 half bathrooms, this home offers a luxurious yet practical lifestyle. As you step inside, the main level beckons with a well-designed open floor plan starring an expansive great room, a private study, and the piece-de-resistanceâ a modern premier kitchen that exudes innovative elegance. Upgraded cabinets, quartz countertops, stainless-steel appliances, and wide Luxury Vinyl Plank (LVP) flooring adorn the kitchen, creating an inviting ambiance for both everyday living and entertaining. Ascend to the upper level and indulge in the lavish primary suite, complete with two walk-in closets and a luxurious 4-piece bathroom boasting dual sinks and an oversized frameless shower. The two additional bedrooms and full bathroom and convenient upstairs laundry are perfectly suited to meet your needs and complement your lifestyle. But that is not all! Picture yourself soaking in breathtaking sunsets and entertaining guests on the stunning roof terrace! Additionally, this residence includes an attached 1-car garage, providing both security and convenience for your vehicle. Experience the best of both worlds with this designer-curated home, which combines the spaciousness of a townhome with the low-maintenance, easy lifestyle of a condominium. And being a new build, your home is constructed to the highest energy efficiency standards, comes with a post-settlement warranty, and has never been lived in before! Don't miss your chance to elevate your living experience in this exceptional residence. Schedule your appointment today and make your dream home a reality! ----- Welcome to Goose Creek Village, a vibrant Van Metre community in Ashburn, VA, offering townhome-style condominiums and a walkable lifestyle focused on accessibility and interaction. Enjoy the convenience of a bustling town center with over 30 retailers for shopping, dining, and lifestyle amenities, along with community perks like a pool, clubhouse, and outdoor amphitheater. Positioned between VA Route 7 and Dulles Access Road/Dulles Greenway, this master-planned community is a commuterâs dream, ensuring easy access to all your daily needs and activities. Embrace the perfect blend of urban living, modern comfort, and community engagement at Goose Creek Village. ----- Take advantage of closing cost assistance by choosing Walker Title. ----- Other homes sites and delivery dates may be available. ----- Pricing, incentives, and homesite availability are subject to change. Photos are used for illustrative purposes only. This site lies adjacent to the Dulles Greenway (Toll Road). Units are located within an area that will be impacted by highway traffic noise. For details, please consult a Community Experience Team.
- Type:
- Single Family
- Sq.Ft.:
- 2,904
- Status:
- Active
- Beds:
- 3
- Year built:
- 2017
- Baths:
- 5.00
- MLS#:
- VALO2068850
- Subdivision:
- Sm One Loudoun Condo
ADDITIONAL INFORMATION
Enjoy urban and upscale living in this rare, North facing 4 level Townhome in One Loudoun. As you enter the 1st level, you are greeted by a large recreation room with half bathroom, wide plank engineered hardwood flooring and natural light flooding in. The 1st level also has access to the oversized rear two car garage with epoxy coated flooring which includes an additional under the stairs storage area. As you make your way up the upgraded oak hardwood steps, you will find the 2nd âmainâ level which boasts 10â ceilings, main level powder room with gorgeous custom wainscoting panels, gourmet kitchen with stainless steel appliances, tons of soft-close cupboard space, including a gas cooktop, double wall oven, a wide-open floorplan with a 12â Quartz Island, room for 6 barstools, dining room, and a large reach-in pantry. This is the entertainerâs dream. Off the kitchen leads out to the oversized balcony perfect for entertaining. On to the spacious Great Room, you are immediately impressed by a beautiful, upgraded floor to ceiling wood plank accent wall. Heading to the 3rd âbedroomâ level, you will notice new never-lived-on carpet with 8lb premium under carpet padding with a luxurious feel underfoot ready for the new owners. On the bedroom level you will find an extra-large primary suite with upgraded tray ceiling feature. The primary suite comes equipped with two closets, en-suite bathroom with dual vanity, walk-in tiled shower with built-in bench, and separate water closet. The 3rd floor also features two more large secondary bedrooms that share the full hall bath. Stackable washer/dryer closet combination conveniently located on bedroom level. On to the final 4th level loft/office/club room and half bathroom with access to the 24'x13' rooftop terrace. You will never miss a gorgeous sunset. This incredible property is walking distance to everything One Loudoun has to offer including restaurants and shops, movie theater, Trader Joes, and so much more. Community Amenities include access to The Club at One Loudoun with its resort style clubhouse, in-ground swimming pool, toddler pool, snack bar, indoor basketball court, tennis courts, gated dog park, pickleball court, sand volleyball court, soccer field, fitness trails, playgrounds, and community events at the Red Barn. All with easy access to Dulles International Airport, Route 7, 28, Dulles Toll Road, and 3 miles to the Metro Silver line station. The subject property is located within and subject to the Airport Impact Overlay District, Ldn 60-65 aircraft noise impact area, under the Loudoun County Zoning Ordinance. The subject property is located within an area that has close proximity to Washington Dulles International Airport and will be impacted by aircraft overflights and aircraft noise. The bedrooms have been virtually staged to better showcase the true potential of the rooms and spaces in the home.
- Type:
- Single Family
- Sq.Ft.:
- 2,965
- Status:
- Active
- Beds:
- 3
- Baths:
- 4.00
- MLS#:
- VALO2069106
- Subdivision:
- Regency At Belmont
ADDITIONAL INFORMATION
Complete with highly desired finishes, this 4-level townhome with elevator is perfect for your lifestyle! The main level boasts a flex space with double doors and a full bath is perfect for either working from home or a guest suite. The open concept main level is an entertainerâs dream, the kitchen boasts stacked white shaker style cabinets with stone color island cabinets along with Kitchen Aid appliances. The Great Room has a gas fireplace which is perfect for those colder nights. The bedroom level holds 2 bedrooms; the primary bedroom is the perfect retreat with an âLâ shape walk-in closet and spa-like primary bath. Enjoy a laundry room with cabinets for additional storage and a laundry tub. The rooftop terrace will take your breath away as you enjoy views of the community and can enjoy the sun set after a long day. Just steps away from Belmont Chase shopping center and Belmont Country Clun, living at this 55+ community will feel like you are on vacation every day. Ready for an August/September delivery â donât miss out on your chance to call Regency at Belmont home!
- Type:
- Townhouse
- Sq.Ft.:
- 1,667
- Status:
- Active
- Beds:
- 2
- Lot size:
- 0.1 Acres
- Year built:
- 2008
- Baths:
- 2.00
- MLS#:
- VALO2067550
- Subdivision:
- Potomac Green
ADDITIONAL INFORMATION
***BEAUTIFUL END UNIT VILLA in 55+ POTOMAC GREEN by DEL WEBB *** One level living at it's best in this light-filled end unit! The flexible open floor plan makes this the perfect home for living and/or gathering comfortably. This villa includes 2 bedrooms, 2 full bathrooms, a DEN and a SUNROOM extension. Upgrades include crown molding, granite countertops in kitchen and bathrooms, under counter heaters in both bathrooms, trey ceiling in primary bedroom, a safe in the primary walk-in closet, ceramic tile in kitchen bathrooms and laundry room, motorized retractable awning on patio, and stainless steel appliances. ***The property is located within walking distance of the club house. So close that visitors can use the parking spots next to the tennis courts, if needed. ***Stunning stone combined with a crisp white pergola gives the home tons of curb appeal. ***For those that prefer outdoor spaces, there is a patio with a retractable awning off the sunroom. ***This property has been meticulously maintained and the most recent updates are: Furnace - 2024, A/C - 2023, Gutter covers - 2021, dishwasher - 2019. ***CHECK OUT THE NEW VIRTUAL TOUR OF THE VACANT PROPERTY***
© BRIGHT, All Rights Reserved - The data relating to real estate for sale on this website appears in part through the BRIGHT Internet Data Exchange program, a voluntary cooperative exchange of property listing data between licensed real estate brokerage firms in which Xome Inc. participates, and is provided by BRIGHT through a licensing agreement. Some real estate firms do not participate in IDX and their listings do not appear on this website. Some properties listed with participating firms do not appear on this website at the request of the seller. The information provided by this website is for the personal, non-commercial use of consumers and may not be used for any purpose other than to identify prospective properties consumers may be interested in purchasing. Some properties which appear for sale on this website may no longer be available because they are under contract, have Closed or are no longer being offered for sale. Home sale information is not to be construed as an appraisal and may not be used as such for any purpose. BRIGHT MLS is a provider of home sale information and has compiled content from various sources. Some properties represented may not have actually sold due to reporting errors.
Ashburn Real Estate
The median home value in Ashburn, VA is $528,300. This is higher than the county median home value of $476,500. The national median home value is $219,700. The average price of homes sold in Ashburn, VA is $528,300. Approximately 70.44% of Ashburn homes are owned, compared to 26.81% rented, while 2.74% are vacant. Ashburn real estate listings include condos, townhomes, and single family homes for sale. Commercial properties are also available. If you see a property you’re interested in, contact a Ashburn real estate agent to arrange a tour today!
Ashburn, Virginia 20147 has a population of 49,895. Ashburn 20147 is less family-centric than the surrounding county with 50.31% of the households containing married families with children. The county average for households married with children is 51.62%.
The median household income in Ashburn, Virginia 20147 is $124,399. The median household income for the surrounding county is $129,588 compared to the national median of $57,652. The median age of people living in Ashburn 20147 is 35.3 years.
Ashburn Weather
The average high temperature in July is 86.3 degrees, with an average low temperature in January of 23.1 degrees. The average rainfall is approximately 43.2 inches per year, with 21.3 inches of snow per year.
