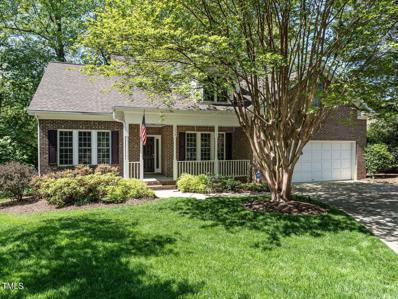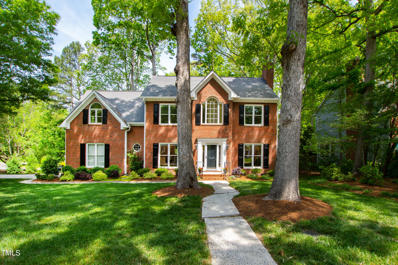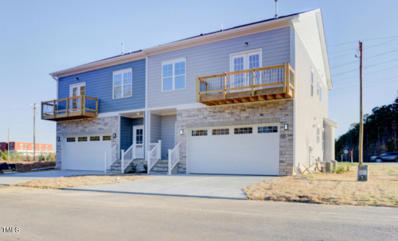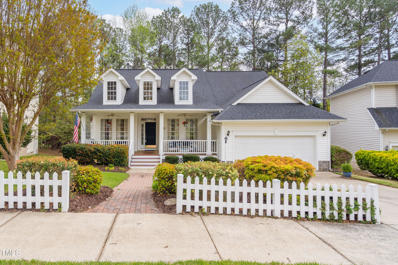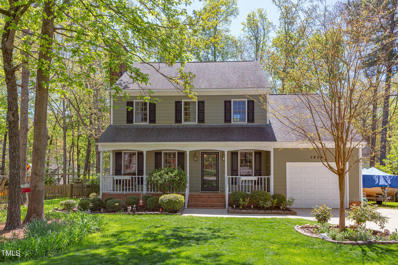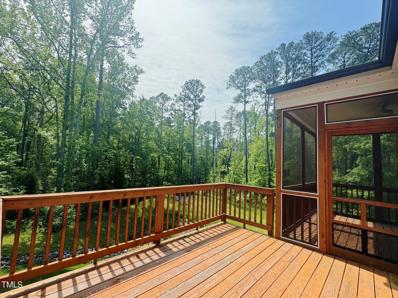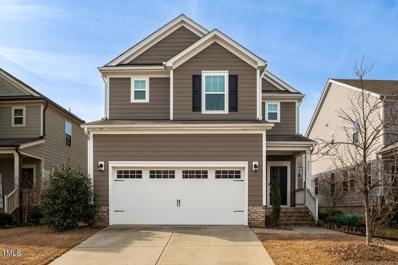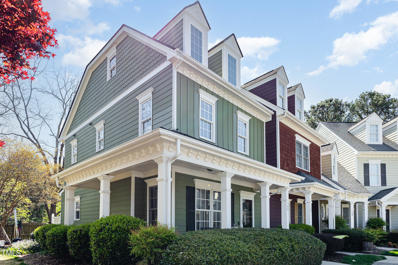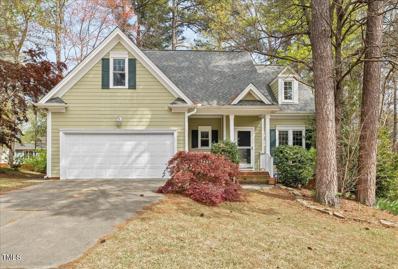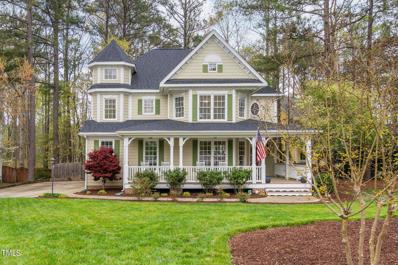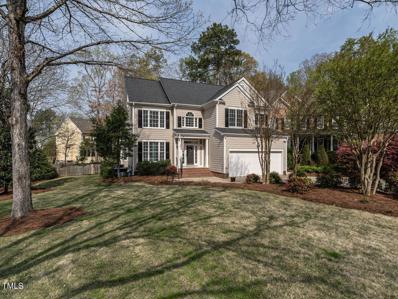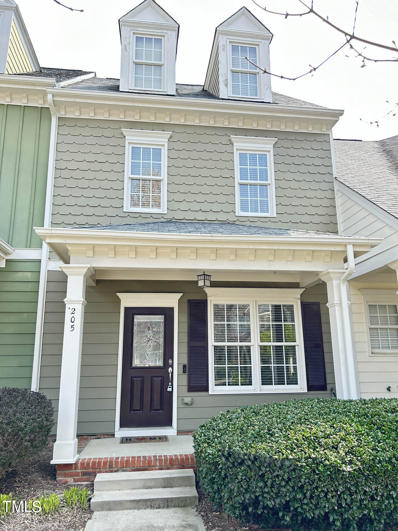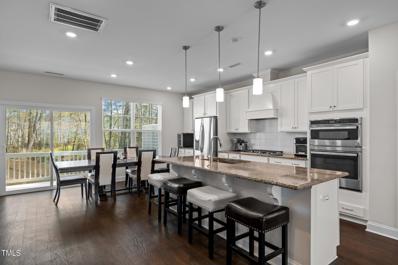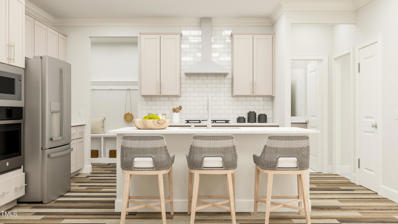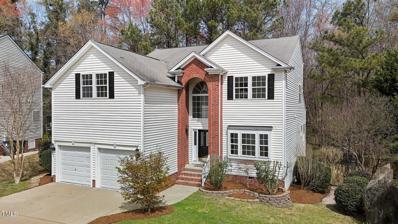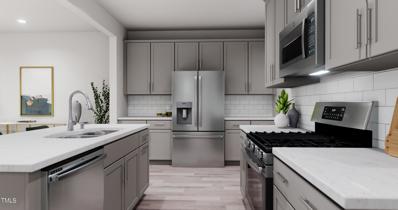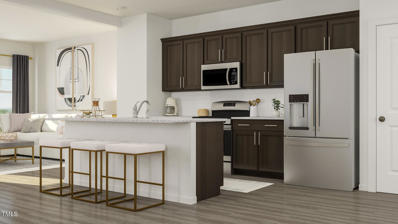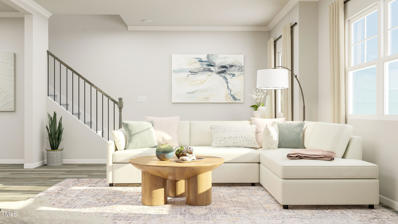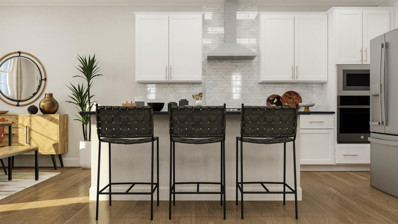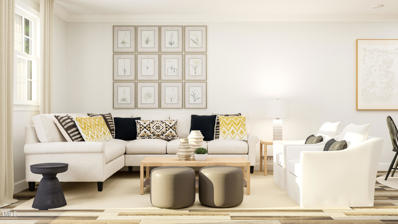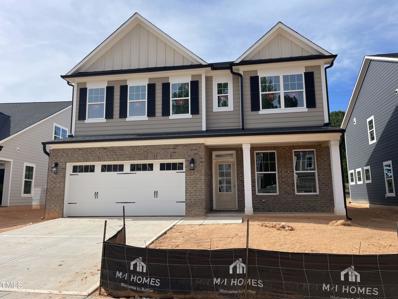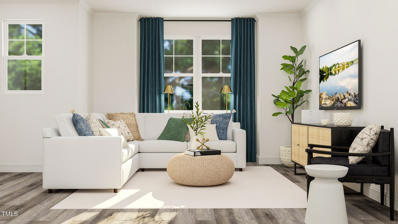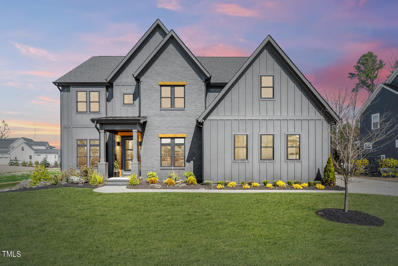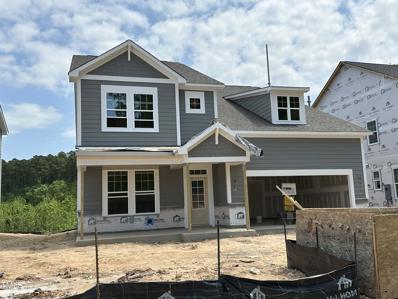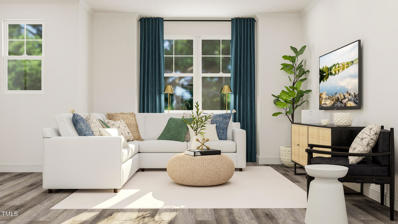Apex NC Homes for Sale
$590,000
1010 Sunny Brae Court Apex, NC 27502
- Type:
- Single Family
- Sq.Ft.:
- 2,325
- Status:
- Active
- Beds:
- 3
- Lot size:
- 0.23 Acres
- Year built:
- 1998
- Baths:
- 2.50
- MLS#:
- 10023617
- Subdivision:
- Buckingham
ADDITIONAL INFORMATION
This home offers the ultimate in flexibility. With 3 bedrooms and a bonus it offers space for the growing household, but the 1st floor primary bedroom makes it the perfect fit for those desiring main level living with room for guests. The brick exterior and a low maintenance landscaping further enhance the lifestyle this home affords. Cul-de-Sac location, flat lot, fresh paint, new carpet, new roof 2023 and excellent maintenance pedigree. Neighborhood has covenants but no required HOA dues. You won't want to miss this one!
$650,000
1024 New Dover Road Apex, NC 27502
- Type:
- Single Family
- Sq.Ft.:
- 2,567
- Status:
- Active
- Beds:
- 4
- Lot size:
- 0.28 Acres
- Year built:
- 1991
- Baths:
- 2.50
- MLS#:
- 10023442
- Subdivision:
- Shepherds Vineyard
ADDITIONAL INFORMATION
In the sought-after neighborhood of Shepherds Vineyard, you will find 1024 New Dover, a property ready to make your dreams a reality. Conveniently located near downtown Apex, the library, and the greenway, this area boasts many desirable features. Built in the 90's, this home has been cherished by its original owners who are now ready to pass it on to new buyers. The spacious rooms feature high ceilings and large windows, providing ample natural light. The updated kitchen showcases a distinct granite island and a separate coffee bar area. Connecting seamlessly with the outdoors, the sunlit eat-in kitchen and adjacent sunroom with skylights offer a perfect blend of indoor and outdoor living, ideal for garden enthusiasts. Upstairs, you will find the bedrooms, including the primary suite with a modernized bathroom with a glass-enclosed shower. For storage, there is a roomy walk-up attic and a generously sized garage with side entry. Impeccably maintained, this home is a must-see for those looking for their next home.
$575,000
7994 Humie Olive Road Apex, NC 27502
- Type:
- Condo
- Sq.Ft.:
- 2,021
- Status:
- Active
- Beds:
- 5
- Lot size:
- 0.15 Acres
- Year built:
- 2024
- Baths:
- 2.50
- MLS#:
- 10023194
- Subdivision:
- Not in a Subdivision
ADDITIONAL INFORMATION
Just hitting the market, property for sale at 7994 Humie Olive Road, Apex, NC, USA. 2 car Garage, 5 Bedroom, Open Concept, Amazing Gourmet Kitchen Style with Quartz and Quartz Backsplash. Across street from Apex Friendship High School. 2 minutes from the new Huge Park In Apex Pleasant Park. Single family Homes sells for around 1 million in the area. Your chance to get the same features as single family homes but more affordable
$630,000
1420 Willowleaf Way Apex, NC 27502
- Type:
- Single Family
- Sq.Ft.:
- 2,269
- Status:
- Active
- Beds:
- 3
- Lot size:
- 0.18 Acres
- Year built:
- 1999
- Baths:
- 2.50
- MLS#:
- 10022888
- Subdivision:
- Dogwood Ridge
ADDITIONAL INFORMATION
This charming home boasts a timeless appeal with its white picket fence, brick sidewalk, and a well-maintained front porch. Step inside to a bright and inviting living room & dining room. The family room, with a gas fireplace & tall ceilings amplifies the sense of space. The heart of the home boasts an updated kitchen, featuring quartz countertops, black appliances, white cabinets plus bar seating. First floor primary bedroom is complete with an updated en-suite bath with dual sinks, built-in storage, bathtub & a separate shower. Adjacent, you'll find a conveniently located laundry room, making daily chores a breeze. Upstairs, there are two additional bedrooms along with an updated bath, and spacious multifunctional bonus room loft. Outside, enjoy the deck, stone patio and natural backyard to feel connected to nature right at your doorstep. As a bonus, owners have access to the Olive Chapel Swimming Pool with a swim team - perfect for cooling off on hot summer days.
$585,000
1019 Smokewood Drive Apex, NC 27502
- Type:
- Single Family
- Sq.Ft.:
- 2,154
- Status:
- Active
- Beds:
- 3
- Lot size:
- 0.24 Acres
- Year built:
- 1987
- Baths:
- 2.50
- MLS#:
- 10022286
- Subdivision:
- Shepherds Vineyard
ADDITIONAL INFORMATION
Welcome to your new home at 1019 Smokewood Dr, nestled in the friendly neighborhood of Shepherds Vineyard in the charming town of Apex, NC. This meticulously maintained property offers a perfect blend of comfort, convenience, and community, making it an ideal place for you and your loved ones to call home. You'll instantly feel welcomed by the fresh interior paint that enhances the warmth and brightness of the home. This home features 2,154 square feet with three bedrooms plus a bonus room, and 2.5 bathrooms. The heart of the home is undoubtedly the large kitchen, which boasts solid surface counters, white cabinetry, and a generous breakfast area that's perfect for entertaining. Hardwood floors grace the family room, office, and foyer, adding warmth and durability. For relaxation and entertainment, the screen porch provides a serene retreat overlooking the mature landscaped, fenced yard—ideal for outdoor gatherings or quiet evenings enjoying the peaceful surroundings. Location is key! Being less than 2 miles from downtown Apex means you're close to a vibrant array of shops, restaurants, and entertainment options. For outdoor enthusiasts, Apex Community Park offers scenic lake trails and green spaces, just a short walk away. You will appreciate the proximity to Apex High School, Eva Perry Library and the community pool. Not to forget, the convenience of having Costco within a 2-mile radius, ensuring all your necessities are just a stone's throw away. Embrace the opportunity to make this your forever home, where community comes together to create a living experience that's hard to find elsewhere. Don't miss out on this gem in Apex, NC—where your new chapter awaits. Roof 2014, exterior paint 2018, vapor barrier 2024, interior paint 2024, structural inspection 2023, recheck 2024 (all clear)! Home warranty through 210 Home warranty
$808,000
2800 Lemnos Drive Apex, NC 27502
- Type:
- Single Family
- Sq.Ft.:
- 3,092
- Status:
- Active
- Beds:
- 5
- Lot size:
- 0.23 Acres
- Year built:
- 2016
- Baths:
- 3.00
- MLS#:
- 10022102
- Subdivision:
- Arcadia Ridge
ADDITIONAL INFORMATION
Stunning CUL-DE-SAC home w/ every imaginable upgrade, super woods view & privacy. Numerous upgrades: ~ Brand NEW laminate wood flooring on the whole 2nd floor; ~ Freshly NEW whole house painted; ~ Brand NEW crown molding for whole 1st floor ~NEW door casing in whole house; ~ New roof installed in 2021 & New COIL; ~ Brand NEW quartz center countertop; ~ Brand NEW kitchen cabinets painting; ~ Brand NEW lights installed for dinning room, kitchen & breakfast nook; ~ Brand NEW Google thermometer installed both 1st and 2nd floor; ~ Brand NEW built-in wardrobe systems installed in two primary closets. Gorgeous hardwoods thru main level & stairs. Gourmet kitchen w/ stone-brick laid tile backsplash, stainless steel appliances including 5 burner gas cooktop and wall oven/microwave. Grand family room with Sunny breakfast nook. First floor flexible bedroom works great for guest or homeoffice. Hardwood stairs. Awesome primary bedroom w/ a spacious sitting room & enormous walk in closets and soaking tub, shower and double vanity. Termite bond. HOA does treatment to the retention pond on regular basis, no mosquito or smell. Roomy screened porch leads to incredible outdoor space featuring private woods view. Minutes to American Tobacco Trail, Publix Shopping, Beaver Creek shopping center (Banks, restaurants, cinema etc.) & historic Apex downtown.
$620,000
2921 Macbeth Lane Apex, NC 27502
- Type:
- Single Family
- Sq.Ft.:
- 2,650
- Status:
- Active
- Beds:
- 4
- Lot size:
- 0.12 Acres
- Year built:
- 2018
- Baths:
- 3.00
- MLS#:
- 10022395
- Subdivision:
- McKenzie Ridge
ADDITIONAL INFORMATION
Gorgeous 4b/3b single family in McKenzie Ridge Apex. Beautiful floor plan, hardwood 1st floor . Guest Bedroom with full bath on the 1st floor. Big loft area on the 2nd floor that can be used as office or recreational space. Super spacious Master bedroom along with two additional nice sized secondary bedrooms. Fenced-in backyard. Walking distance to new Apex Friendship schools. Greenway, parks and the Jordan lake nearby.
$390,000
145 Old Grove Lane Apex, NC 27502
- Type:
- Townhouse
- Sq.Ft.:
- 1,399
- Status:
- Active
- Beds:
- 2
- Lot size:
- 0.03 Acres
- Year built:
- 2006
- Baths:
- 2.50
- MLS#:
- 10021560
- Subdivision:
- The Grove
ADDITIONAL INFORMATION
Welcome to this charming end unit townhouse conveniently located right off US 1, offering easy access to I-540 and RDU Airport. Situated in close proximity to the park and just a short walking distance to historic downtown Apex, this home is perfect for outdoor enthusiasts and pet lovers alike. Inside, discover an abundance of natural light that fills the living spaces, accentuating the crown molding on the main living level. The kitchen features stainless steel appliances and granite countertops, offering both style and functionality. Additionally, enjoy the durability and easy maintenance of LVP flooring throughout the main living level. The oversized covered front porch is ideal for unwinding or entertaining guests. With its convenient location and pet-friendly atmosphere, this townhouse is sure to appeal to a variety of lifestyles. Don't miss out on this fantastic opportunity!
- Type:
- Single Family
- Sq.Ft.:
- 2,019
- Status:
- Active
- Beds:
- 3
- Lot size:
- 0.19 Acres
- Year built:
- 1996
- Baths:
- 2.50
- MLS#:
- 10020794
- Subdivision:
- Waterford Green
ADDITIONAL INFORMATION
Welcome to your dream home nestled in a serene community, where luxury meets convenience. This stunning residence offers the perfect blend of modern comfort and elegant living. As you step inside, you'll be greeted by a grand two-story living room flooded with natural light, creating an inviting ambiance for both relaxation and entertainment. The focal point of the main level is the primary bedroom suite, conveniently located for ease of access and privacy. Indulge in the tranquility of the sunroom, a serene oasis bathed in sunlight, ideal for enjoying your morning coffee or unwinding with a good book. Step outside to the screened porch or deck, where you can savor the beauty of the wooded backyard, offering a peaceful retreat amidst nature's splendor. Upstairs, you'll find two spacious bedrooms, each offering comfort and privacy, along with a versatile loft space, perfect for a home office or additional living area. Beyond the confines of your home, this community boasts amenities that cater to every lifestyle, including a pool and tennis courts, providing endless opportunities for recreation and relaxation. Conveniently located near ramps for Hwy 1, commuting is a breeze, while being just a stone's throw away from downtown Apex offers easy access to a vibrant array of shops, restaurants, and parks, ensuring that every convenience is within reach. Don't miss the chance to make this exceptional property your own. Schedule your private tour today and experience luxury living at its finest!
$699,999
100 Fern Berry Court Apex, NC 27502
- Type:
- Single Family
- Sq.Ft.:
- 2,916
- Status:
- Active
- Beds:
- 4
- Lot size:
- 0.25 Acres
- Year built:
- 2001
- Baths:
- 3.50
- MLS#:
- 10021057
- Subdivision:
- Scotts Mill
ADDITIONAL INFORMATION
Sit back and enjoy your rocking chairs from this Victorian-style home with its charming wrap-around covered porch. The interior features new paint & is elegantly detailed with beadboard and wainscoting. Freshly refinished hardwoods combined with new carpet throughout provide a warm welcome. Upon entering you're greeted by a spacious living room and dining room, perfect for entertaining guests. The updated kitchen boasts crisp white cabinets, quartz countertops, SS appliances, island & a bay window breakfast area. The family room with gas fireplace offers an inviting space to relax. Natural light floods the home through double sliders leading to a screened porch. The 2nd floor hosts the primary bedroom with bath featuring dual sinks, sep shower & tub. 3 addl BRs with built-in shelving. A bonus room w/full bath on the 3rd floor plus walk-in attic storage. Retreat to the fenced flat backyard perfect for outdoor activities. 2-car side-load garage. Many neighborhood amenities & central Apex location.
$750,000
103 Erlwood Court Apex, NC 27502
- Type:
- Single Family
- Sq.Ft.:
- 2,702
- Status:
- Active
- Beds:
- 4
- Lot size:
- 0.28 Acres
- Year built:
- 2000
- Baths:
- 2.50
- MLS#:
- 10020619
- Subdivision:
- Abbington
ADDITIONAL INFORMATION
Home is back on the market due to buyer getting cold feet. This beautifully maintained home in the popular Abbington Subdivision is a must-see. The entry welcomes you with a bright and open 2-story foyer and hardwood floors, leading to a home office or flex room. The updated kitchen features granite counters, custom tile backsplash, stainless steel appliances, 42'' cabinets, a pantry, eat-in area with a center island, and a homework desk. The kitchen opens to the family room with built-in shelving and a fireplace, and there's also a spacious dining room for entertaining. Enjoy the outdoors on the screen porch and massive patio overlooking the Zoysia turf and fenced yard. Upstairs, you'll find four spacious bedrooms and two full baths, each with dual vanities. The owner's suite boasts double closets, a tub, separate shower, and plenty of natural light. The finished 3rd-floor bonus room and adjacent storage offer additional space. Located near the 540 expressway for easy access to RTP, RDU, Durham, and Raleigh. Walk to shopping and restaurants in minutes. Welcome home!
$369,500
205 Old Grove Lane Apex, NC 27502
- Type:
- Townhouse
- Sq.Ft.:
- 1,400
- Status:
- Active
- Beds:
- 2
- Year built:
- 2006
- Baths:
- 2.50
- MLS#:
- 10020581
- Subdivision:
- The Groves
ADDITIONAL INFORMATION
LOCATION LOCATION! Convenient to US 1/64, Hwy 55, minutes to 540, Apex, Cary, Costco, near all the amenities and shopping you could want. This sunny, beautiful 2 bedroom townhouse is perfect for a roommate situation or first-time home-buyer. On the main level, you'll find a generous living room, with cozy kitchen with pantry, large laundry room and sunny dining area. All new LVP flooring on first floor, crown moulding, beautiful 42'' wood cabinets with tiled backsplash and low-maintenance laminate counters. A slider door from the dining area steps out onto a large private patio, with storage room just beyond. Each bedroom upstairs has lots of windows, and its own tiled-floor bath, low-maintenance fiberglass tub surround, and closet. One bedroom has an extra loft area with a great spot for an office, or craft space, or extra sleeping space, or extra TV area. Other upgrades include a stub-out for a future gas fireplace, and in-ceiling speakers in LR and loft with controls in downstairs closet. Maytag fridge, and Whirlpool washer & dryer come with the unit. Spectrum internet available. 2 assigned parking spaces. Pool community.
$475,000
2847 Macbeth Lane Apex, NC 27502
- Type:
- Townhouse
- Sq.Ft.:
- 2,390
- Status:
- Active
- Beds:
- 4
- Lot size:
- 0.06 Acres
- Year built:
- 2021
- Baths:
- 3.50
- MLS#:
- 10020515
- Subdivision:
- Townes at Friendship Station
ADDITIONAL INFORMATION
Ideal end unit townhome with gourmet kitchen package in Townes at Friendship Station! 3 bedrooms upstairs as well as a 4th bedroom or bonus room with ensuite bath downstairs. The kitchen features granite tops, barstool island, plenty of cabinet and counter space, gas cooktop, and built-in oven and microwave. Stainless appliances throughout. Primary bedroom features ensuite bath with dual vanity, walk-in shower with bench, and nice built in storage. Outdoor space includes a back deck off the dining room as well as a patio off the 4th bedroom/bonus room downstairs. Fridge, washer, and dryer convey. Only around 5 minutes to Apex Nature Park and 10 minutes to downtown Apex and Jordan Lake. Close to 540, Hwy 1 and Hwy 64 for anywhere you need to go in the Triangle. Don't miss this lovely home!
- Type:
- Townhouse
- Sq.Ft.:
- 2,321
- Status:
- Active
- Beds:
- 4
- Year built:
- 2024
- Baths:
- 3.00
- MLS#:
- 10019809
- Subdivision:
- Depot 499
ADDITIONAL INFORMATION
Depot 499 is a masterplanned community with six collections of new two- and three-story townhomes and tons of amenities. This new two-story townhome design is casual but elegant. The main level hosts a Great Room that melds seamlessly in an open-concept layout with a modern kitchen and lovely dining room. A screened porch enhances outdoor enjoyment. A secluded secondary bedroom is ideal for guests. The upper level hosts a spacious loft, two secondary bedrooms and an owner's suite with a walk-in closet and a luxe bathroom with both a shower and a tub.
- Type:
- Single Family
- Sq.Ft.:
- 2,736
- Status:
- Active
- Beds:
- 5
- Lot size:
- 0.55 Acres
- Year built:
- 2001
- Baths:
- 3.50
- MLS#:
- 10019625
- Subdivision:
- Ashley Downs
ADDITIONAL INFORMATION
Enjoy this BRIGHT & BEAUTIFUL Home in a PRIME, APEX Location! AND, on a PRIVATE, 1/2 ACRE, Cul-De-Sac Lot backing to woods! The SPACIOUS Floorplan provides a 1st Floor Master Suite with a Large WIC, jetted tub, tile shower, and a two-sided, fireplace between the MBR & Bath! 4 Bedrooms + Bonus + 2 FULL Baths on the 2nd Level! NEW Interior Paint, NEW Carpet on the 2nd Level! Wide-Plank LVP Floors throughout the main level! A Gorgeous KITCHEN with refinished cabinetry, quartz counters, gas cook-top & pantry! Dramatic 2-Story Family Room with Palladium Windows that overlook the serene wooded setting! Close to all the great APEX Shopping & Amenities like Beaver Creek & Publix Center, plus just minutes to 55, 64 and the 540 on-ramp!
- Type:
- Townhouse
- Sq.Ft.:
- 1,990
- Status:
- Active
- Beds:
- 3
- Year built:
- 2024
- Baths:
- 2.50
- MLS#:
- 10019519
- Subdivision:
- Depot 499
ADDITIONAL INFORMATION
August Move In - Depot 499 is a masterplanned community with six collections of new two- and three-story townhomes and tons of amenities. This new two-story townhome was designed with busy lifestyles in mind. The main level has a Great Room for gatherings, a dining room for memorable meals, a kitchen for inspired cooking and a screened porch for outdoor living. Upstairs is a versatile loft and three bedrooms including the owner's suite with a private bathroom and walk-in closet. *Photos and virtual tour from previous model in another community.
- Type:
- Townhouse
- Sq.Ft.:
- 2,188
- Status:
- Active
- Beds:
- 4
- Year built:
- 2024
- Baths:
- 3.50
- MLS#:
- 10019511
- Subdivision:
- Depot 499
ADDITIONAL INFORMATION
Lennar Homes: Colton Floorplan To be built home, expected to complete in June. This new three-story townhome showcases an appealing modern design. The first floor hosts a secluded bedroom that's ideal for guests or a family member who wants added privacy. The second floor features a Great Room that flows to the kitchen and dining room in an open-concept layout and an outdoor deck for morning coffee and starlight suppers. The third-floor hosts three bedrooms including the owner's suite and the laundry room. *Photos and virtual tour from previous model in another community.
- Type:
- Townhouse
- Sq.Ft.:
- 2,179
- Status:
- Active
- Beds:
- 4
- Year built:
- 2024
- Baths:
- 3.50
- MLS#:
- 10019505
- Subdivision:
- Depot 499
ADDITIONAL INFORMATION
Lennar Homes: Bradley Floorplan To be built home, expected to complete in June. This new three-story townhome showcases an appealing modern design. The first floor hosts a secluded bedroom that's ideal for guests or a family member who wants added privacy. The second floor features a Great Room that flows to the kitchen and dining room in an open-concept layout and an outdoor deck for morning coffee and starlight suppers. The third-floor hosts three bedrooms including the owner's suite and the laundry room. *Photos and virtual tour from previous model in another community.
- Type:
- Townhouse
- Sq.Ft.:
- 2,365
- Status:
- Active
- Beds:
- 4
- Year built:
- 2023
- Baths:
- 3.00
- MLS#:
- 10019534
- Subdivision:
- Depot 499
ADDITIONAL INFORMATION
Depot 499 is a masterplanned community with six collections of new two- and three-story townhomes and tons of amenities. This new two-story townhome design is casual but elegant. The main level hosts a Great Room that melds seamlessly in an open-concept layout with a modern kitchen and lovely dining room. A screened porch enhances outdoor enjoyment. A secluded secondary bedroom is ideal for guests. The upper level hosts a spacious loft, two secondary bedrooms and an owner's suite with a walk-in closet and a luxe bathroom with both a shower and a tub.
- Type:
- Townhouse
- Sq.Ft.:
- 2,321
- Status:
- Active
- Beds:
- 4
- Year built:
- 2024
- Baths:
- 3.00
- MLS#:
- 10019527
- Subdivision:
- Depot 499
ADDITIONAL INFORMATION
Depot 499 is a masterplanned community with six collections of new two- and three-story townhomes and tons of amenities. This new two-story townhome design is casual but elegant. The main level hosts a Great Room that melds seamlessly in an open-concept layout with a modern kitchen and lovely dining room. A screened porch enhances outdoor enjoyment. A secluded secondary bedroom is ideal for guests. The upper level hosts a spacious loft, two secondary bedrooms and an owner's suite with a walk-in closet and a luxe bathroom with both a shower and a tub.
- Type:
- Single Family
- Sq.Ft.:
- 2,407
- Status:
- Active
- Beds:
- 4
- Lot size:
- 0.15 Acres
- Year built:
- 2024
- Baths:
- 3.50
- MLS#:
- 10020930
- Subdivision:
- Retreat at Friendship
ADDITIONAL INFORMATION
Belmont B New Construction! Welcome home to Retreat at Friendship, the hottest new community in Apex. Located only 2.5 miles from I-540, your new home has easy access to anywhere in the Triangle. Retreat at Station's focal point will be a fun-filled amenity center with a pool and cabana, playground, picnic area, and play lawn. This community will showcase a combination of single family and townhomes. The Friendship schools (Elementary, Middle & High) are located adjacent to this beautiful community.
- Type:
- Townhouse
- Sq.Ft.:
- 1,733
- Status:
- Active
- Beds:
- 3
- Year built:
- 2024
- Baths:
- 3.50
- MLS#:
- 10018724
- Subdivision:
- Depot 499
ADDITIONAL INFORMATION
September Move-in! 499 is a master planned community with six collections of new two- and three-story townhomes and tons of amenities. This new three-story townhome is designed for ease and comfort, with a secluded first-level bedroom. The second level has an open-plan main living area and a deck for sipping sweet tea. Both third-level bedrooms, including the luxe owner's suite, have walk-in closets.
$1,549,000
3178 Mantle Ridge Drive Apex, NC 27502
- Type:
- Single Family
- Sq.Ft.:
- 5,090
- Status:
- Active
- Beds:
- 6
- Lot size:
- 0.3 Acres
- Year built:
- 2021
- Baths:
- 5.00
- MLS#:
- 10018379
- Subdivision:
- Stillwater
ADDITIONAL INFORMATION
This spectacular custom-built home by Elm Street Builders features 6 bedrooms and 5 baths and is located in the highly desirable Stillwater community. The open concept design is showcased with a gorgeous kitchen that is a chef's dream come true. The custom kitchen features floor to ceiling soft close cabinets, a farmhouse sink, quartz countertops and high-end stainless steel Viking appliances. The modern farmhouse design of the home is filled with bold and eye-catching lighting that make this a one-of-a-kind opportunity. The hardwood floors cover the main living area leading up the stairs and down the second floor hallway. The owner's bedroom comes with a gorgeous ensuite that includes dual vanities, a soaking tub and an expansive walk-in tiled shower. The extra large owner's suite features a custom-built closet by California Closets. The second floor comes with a large great room for the family or for entertaining. In addition, the finished third floor is ideal for a kids' playroom or additional entertaining space and includes a bedroom with custom closet. The 3-car garage is finished with a clear coat epoxy covering. Enjoy your evening overlooking the large fenced in private back yard with room for a pool and outdoor living space. Stillwater provides amenities such as a pool, fitness center, basketball court and is minutes from the Apex Nature Park, Greenway, Tobacco Trail, and Beaver Creek Shopping Center. This home is a must see. Set up your showing today.
- Type:
- Single Family
- Sq.Ft.:
- 3,302
- Status:
- Active
- Beds:
- 5
- Lot size:
- 0.21 Acres
- Year built:
- 2024
- Baths:
- 4.50
- MLS#:
- 10018375
- Subdivision:
- Friendship Station
ADDITIONAL INFORMATION
Blair D Slab - New Construction! Welcome home at Friendship Station, the hottest new community in Apex. Located only 2.5 miles from I-540, your new home has easy access to anywhere in the Triangle. Friendship Station's focal point will be a fun-filled amenity center with a pool and cabana, playground, picnic area, and play lawn. This community will showcase a combination of single family and townhomes. The Friendship schools (Elementary, Middle & High) are located adjacent to this beautiful community. Downstairs Guest Bedroom, Gourmet Kitchen, Study, Loft, White Cabinets w/ Quartz Countertops, Slab Foundation
- Type:
- Townhouse
- Sq.Ft.:
- 1,733
- Status:
- Active
- Beds:
- 3
- Year built:
- 2024
- Baths:
- 3.50
- MLS#:
- 10017171
- Subdivision:
- Depot 499
ADDITIONAL INFORMATION
August Move-in! 499 is a master planned community with six collections of new two- and three-story townhomes and tons of amenities. This new three-story townhome is designed for ease and comfort, with a secluded first-level bedroom. The second level has an open-plan main living area and a deck for sipping sweet tea. Both third-level bedrooms, including the luxe owner's suite, have walk-in closets.

Information Not Guaranteed. Listings marked with an icon are provided courtesy of the Triangle MLS, Inc. of North Carolina, Internet Data Exchange Database. The information being provided is for consumers’ personal, non-commercial use and may not be used for any purpose other than to identify prospective properties consumers may be interested in purchasing or selling. Closed (sold) listings may have been listed and/or sold by a real estate firm other than the firm(s) featured on this website. Closed data is not available until the sale of the property is recorded in the MLS. Home sale data is not an appraisal, CMA, competitive or comparative market analysis, or home valuation of any property. Copyright 2024 Triangle MLS, Inc. of North Carolina. All rights reserved.
Apex Real Estate
The median home value in Apex, NC is $356,200. This is higher than the county median home value of $280,600. The national median home value is $219,700. The average price of homes sold in Apex, NC is $356,200. Approximately 68.93% of Apex homes are owned, compared to 26.89% rented, while 4.18% are vacant. Apex real estate listings include condos, townhomes, and single family homes for sale. Commercial properties are also available. If you see a property you’re interested in, contact a Apex real estate agent to arrange a tour today!
Apex, North Carolina 27502 has a population of 45,899. Apex 27502 is more family-centric than the surrounding county with 46.22% of the households containing married families with children. The county average for households married with children is 39.29%.
The median household income in Apex, North Carolina 27502 is $100,305. The median household income for the surrounding county is $73,577 compared to the national median of $57,652. The median age of people living in Apex 27502 is 37.2 years.
Apex Weather
The average high temperature in July is 89 degrees, with an average low temperature in January of 29.7 degrees. The average rainfall is approximately 46.1 inches per year, with 3.5 inches of snow per year.
