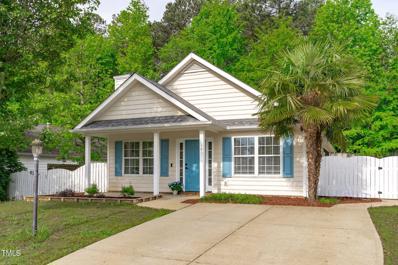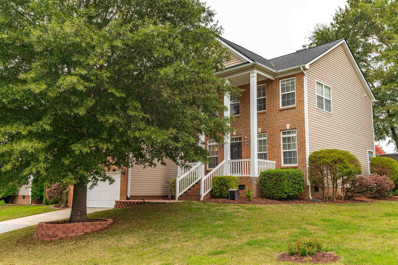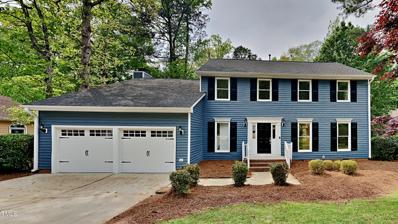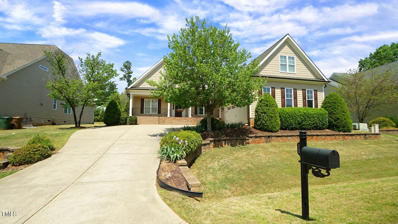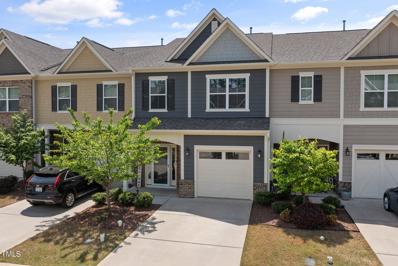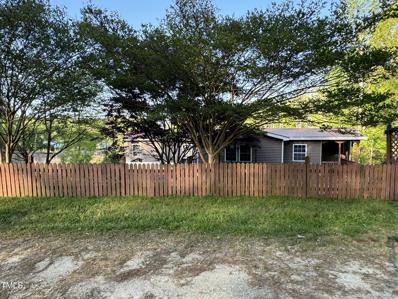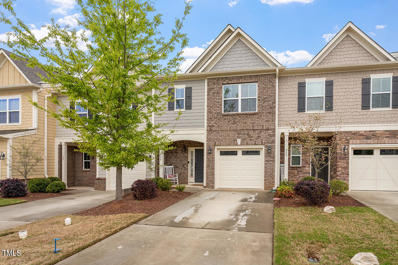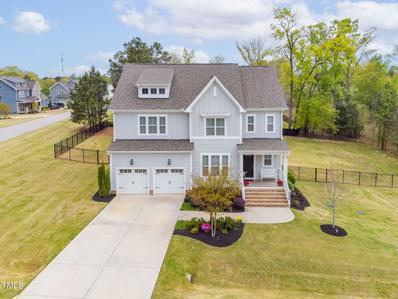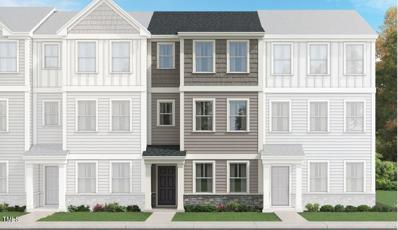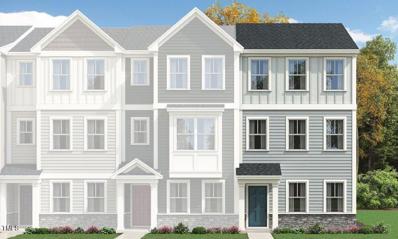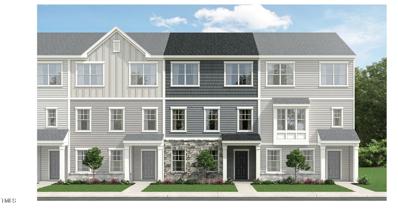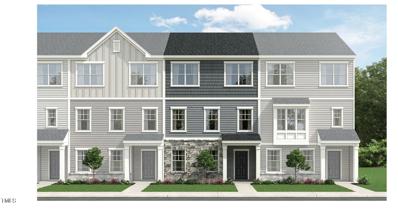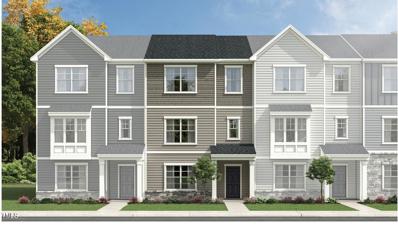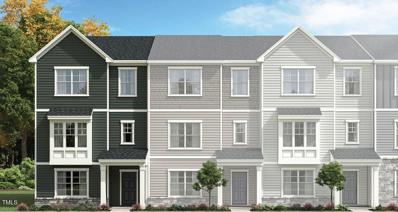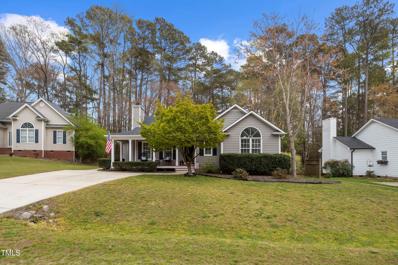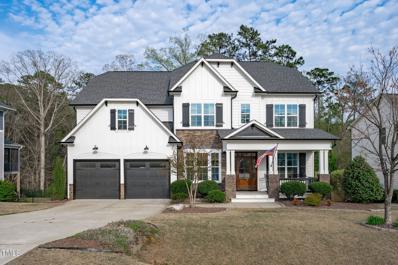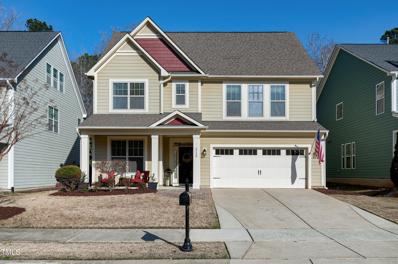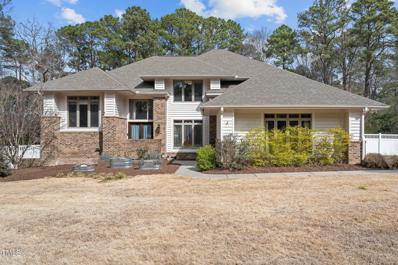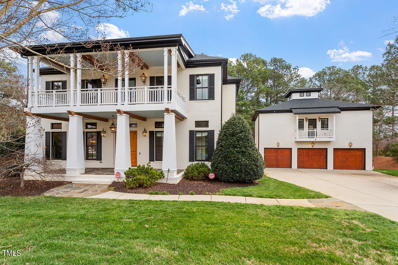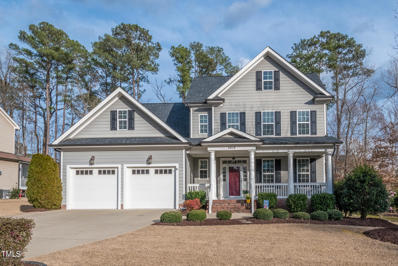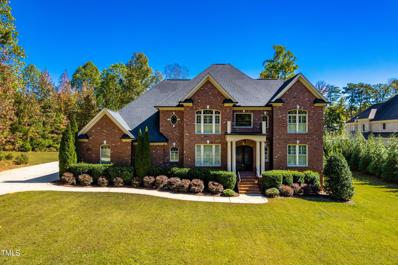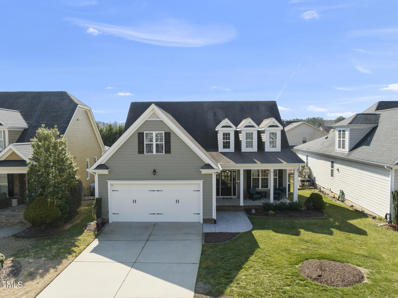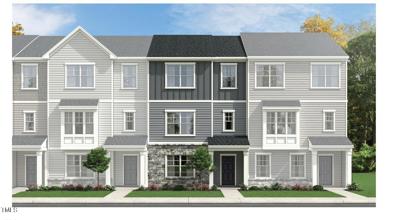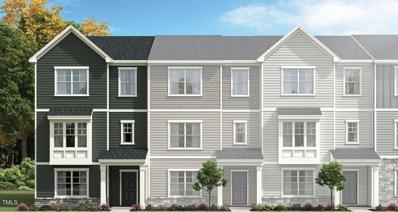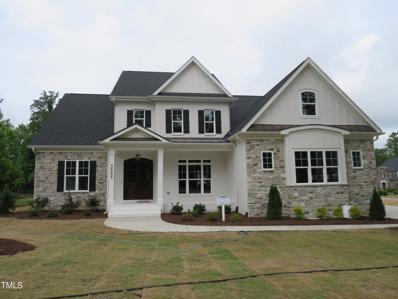Apex NC Homes for Sale
$355,000
121 Cabana Drive Apex, NC 27539
- Type:
- Single Family
- Sq.Ft.:
- 1,258
- Status:
- NEW LISTING
- Beds:
- 3
- Lot size:
- 0.14 Acres
- Year built:
- 2000
- Baths:
- 2.00
- MLS#:
- 10025242
- Subdivision:
- Sunset Hills
ADDITIONAL INFORMATION
Welcome to your move-in ready home! This house has been impeccably updated- fresh interior paint, new carpeting, a recently installed roof & upgraded bathrooms. The open dining & family area exude warmth with a cathedral ceiling and fireplace. Your primary retreat awaits with more cathedral ceilings, a walk-in closet, and an ensuite bathroom. Enjoy the outdoors on the screened patio overlooking the fenced backyard. Don't miss out on the community clubhouse and pool amenities for added enjoyment!
$675,000
4700 Porchaven Lane Apex, NC 27539
- Type:
- Single Family
- Sq.Ft.:
- 2,968
- Status:
- Active
- Beds:
- 4
- Lot size:
- 0.24 Acres
- Year built:
- 2005
- Baths:
- 2.50
- MLS#:
- 10024074
- Subdivision:
- Sawyers Mill
ADDITIONAL INFORMATION
Welcome to your dream home! With its charming brick front, this home offers the perfect blend of functionality and style with its 4 spacious bedrooms, 2.5 luxurious bathrooms, an office, and a versatile loft area. The open-concept living space seamlessly connects the living room, dining area, and a kitchen with an ample cabinet space,, creating a perfect atmosphere for entertaining guests or relaxing with family. The office space, offers a quiet and productive environment used now as a first floor bedroom. Seeking a bit of leisure, the loft area provides endless possibilities - transform it into a game room, a cozy reading nook, or even a home theater.The outdoor space is equally enchanting, covered screen porch with a well-maintained garden and a patio area where you can enjoy the weather or simply unwind with a cup of coffee in the morning sun. Located in a desirable neighborhood and backing to acres of HOA green area, mins to future 540: this corner lot home offers not only comfort and convenience but also proximity to parks, shopping, and dining options. Don't miss the opportunity to make this your new home.
- Type:
- Single Family
- Sq.Ft.:
- 2,553
- Status:
- Active
- Beds:
- 4
- Lot size:
- 0.2 Acres
- Year built:
- 1992
- Baths:
- 2.50
- MLS#:
- 10023686
- Subdivision:
- Holly Brook
ADDITIONAL INFORMATION
Welcome home to this beautiful 4 bedroom two story home in desirable Apex neighborhood. This open floor plan is sure to please with a formal dining room, living room and family room! The kitchen has granite countertops, light cabinets and stainless steel appliances. Head upstairs where you will find your spacious primary suite complete with a private bathroom with a beautiful updated tile shower. Secondary bedrooms are located on this level and at the end of the hallway you will find the oversized bonus room! You don't want to miss this one, schedule your showing today!!
- Type:
- Single Family
- Sq.Ft.:
- 2,867
- Status:
- Active
- Beds:
- 4
- Lot size:
- 0.25 Acres
- Year built:
- 2009
- Baths:
- 3.00
- MLS#:
- 10023669
- Subdivision:
- The Park At West Lake
ADDITIONAL INFORMATION
Hard to find Custom Built Ranch Style Home nestled on one of the prettiest streets in West Lake. 3 Bedrooms on Main floor, 3 Full Baths + 4th Bedroom/Bonus Upstairs! Stunning Remodeled Kitchen w/ Quartz countertops, GE Cafe SS Appliances, Subway Tile Backsplash, Custom Hood and Cabinetry. Large Island perfect for entertaining! Gorgeous hardwood floors. Separate Din Rm. w/ magnificent Built In Cabinets for Bar Area/Buffet, 2 Beverage Refrigerators, Lighted Cabinetry to ceiling. Family Rm. w/ Gas Fireplace opens to remarkable Screened Porch w/ gas firepit. Step out to full length patio great for gatherings! Each Bedroom has full bathroom, plus Bonus Rm. / Media Rm. on 2nd Level could be 4th Bedroom or Home Office. Large Walk In Attic Area great for storage. Oversized 2 Car Gar. w/ Epoxy Floor and Shelving for Storage. So much more in the wonderful community of West Lake. Walk to community pool playground area and social events. Close to schools, shopping, dining and new 540 hwy !
$415,000
121 Bowerbank Lane Apex, NC 27539
- Type:
- Townhouse
- Sq.Ft.:
- 1,985
- Status:
- Active
- Beds:
- 3
- Lot size:
- 0.05 Acres
- Year built:
- 2017
- Baths:
- 2.50
- MLS#:
- 10023410
- Subdivision:
- Woodcreek
ADDITIONAL INFORMATION
Come see this beautiful move-in ready 3 bedroom, 2.5 bath townhome with a garage in the desirable Woodcreek subdivision. This lovely home features an open floor plan perfect for entertaining, with luxury vinyl plank flooring throughout the entire first floor, gas log fireplace, kitchen island, granite countertops, tile backsplash, stainless steel appliances, and a walk-in pantry. The spacious owner's suite features a trey ceiling, TWO walk-in closets, separate garden tub and 5ft walk-in shower, dual vanity, and water closet. Take the wood stairs to the spacious secondary bedrooms, hall bathroom, and laundry room upstairs. Store extra items in the walk-in closet in bedroom 2 or in the attached storage shed. Enjoy the outdoors in a private oasis on the covered back porch or grill on the backyard patio. Reclaim free time with the included yard maintenance. Explore all the recreational amenities at the clubhouse, tennis courts, pools, fitness center, or playground. This home is convenient to shopping, restaurants, highways, and most anything you need. Don't miss this gem!
$300,000
423 S Carroll Street Apex, NC 27539
- Type:
- Other
- Sq.Ft.:
- 1,616
- Status:
- Active
- Beds:
- 3
- Lot size:
- 1.18 Acres
- Year built:
- 1971
- Baths:
- 2.00
- MLS#:
- 10023079
- Subdivision:
- Fairview Wooded Acres
ADDITIONAL INFORMATION
Peaceful, private home in the heart of Apex! Large lot, no city taxes, private rd. Close to the future NC 540 Expressway Extension. Addition of 848 sq. ft. no permit on file. Agent related to seller.
- Type:
- Townhouse
- Sq.Ft.:
- 1,828
- Status:
- Active
- Beds:
- 3
- Lot size:
- 0.05 Acres
- Year built:
- 2017
- Baths:
- 2.50
- MLS#:
- 10022139
- Subdivision:
- Woodcreek
ADDITIONAL INFORMATION
Apex WOODCREEK Townhome! One of the most sought-after locations to live in the Triangle area. This gorgeous townhome boasts Open Concept Living on the main level with Pristine Engineered HARDWOOD FLOORS, Granite Countertops, Stainless Steel Appliances, and Gas fireplace. Upstairs features BRAND NEW LVT FLOORING! Not cheap btw... Huge Primary Suite w TREY Ceilings, Big Walk in Closet and a bathroom with Separate Shower and Garden Tub to relax in! Good size laundry room with plenty of room to move around in, instead of standing in the hall. Neighborhood offers POOLS, Gym, Tennis, Basketball Court, Playground & MORE! If you are looking for an AWESOME Apex location close to Everything, WELCOME HOME! Agents with investors: The HOA has a rental cap of 22% and it's at capacity with 7 properties on the waiting list.
$850,000
2036 Braeburn Drive Apex, NC 27539
- Type:
- Single Family
- Sq.Ft.:
- 3,444
- Status:
- Active
- Beds:
- 4
- Lot size:
- 0.82 Acres
- Year built:
- 2019
- Baths:
- 4.00
- MLS#:
- 10022307
- Subdivision:
- Senter Farm
ADDITIONAL INFORMATION
Elegant, yet relaxed home offers a blend of modern luxury and family-friendly comfort. The main level features a home office, gourmet kitchen with quartz countertops, a butler's pantry with a wine fridge, and a statement fireplace. With 4 bedrooms, 4 bathrooms, and spacious living space, this home provides ample room for relaxation and entertainment. Upgrades include a Sonos sound system and a bonus room. Amazing Primary Suite! The .82-acre lot offers space for outdoor activities and a pool. Enjoy the tranquility of the neighborhood, surrounded by trees and a community lake, while still being close to shopping and amenities. Whether unwinding on the screen porch or exploring the local community, this home provides the perfect balance of relaxation and convenience. Less than 20 minutes to the heart of downtown Raleigh. 5 minutes to the new Costco, groceries & dining.
- Type:
- Townhouse
- Sq.Ft.:
- 1,734
- Status:
- Active
- Beds:
- 3
- Lot size:
- 0.04 Acres
- Year built:
- 2024
- Baths:
- 3.50
- MLS#:
- 10021729
- Subdivision:
- Carolina Springs
ADDITIONAL INFORMATION
Open floorplan main living with upgraded design package. First floor guest suite with full bath could double as home office. Amazing amenities including clubhouse with gym, pool, playground and sand volleyball lot with walking trails. Adjacent to its own commercial district with planned ice hockey complex and grocery store. Easy access to 540 and downtown Holly Springs.
- Type:
- Townhouse
- Sq.Ft.:
- 1,794
- Status:
- Active
- Beds:
- 3
- Lot size:
- 0.05 Acres
- Year built:
- 2024
- Baths:
- 3.50
- MLS#:
- 10021721
- Subdivision:
- Carolina Springs
ADDITIONAL INFORMATION
Open floorplan main living with upgraded design package. First floor guest suite with full bath could double as home office. Amazing amenities including clubhouse with gym, pool, playground and sand volleyball lot with walking trails. Adjacent to its own commercial district with planned ice hockey complex and grocery store. Easy access to 540 and downtown Holly Springs.
- Type:
- Townhouse
- Sq.Ft.:
- 2,197
- Status:
- Active
- Beds:
- 4
- Lot size:
- 0.04 Acres
- Year built:
- 2024
- Baths:
- 3.50
- MLS#:
- 10021711
- Subdivision:
- Carolina Springs
ADDITIONAL INFORMATION
Open floorplan main living with upgraded design package. First floor guest suite with full bath could double as home office. Amazing amenities including clubhouse with gym, pool, playground and sand volleyball lot with walking trails. Adjacent to its own commercial district with planned ice hockey complex and grocery store. Easy access to 540 and downtown Holly Springs.
- Type:
- Townhouse
- Sq.Ft.:
- 2,197
- Status:
- Active
- Beds:
- 4
- Lot size:
- 0.04 Acres
- Year built:
- 2024
- Baths:
- 3.50
- MLS#:
- 10021708
- Subdivision:
- Carolina Springs
ADDITIONAL INFORMATION
Open floorplan main living with upgraded design package. First floor guest suite with full bath could double as home office. Amazing amenities including clubhouse with gym, pool, playground and sand volleyball lot with walking trails. Adjacent to its own commercial district with planned ice hockey complex and grocery store. Easy access to 540 and downtown Holly Springs.
- Type:
- Townhouse
- Sq.Ft.:
- 2,179
- Status:
- Active
- Beds:
- 4
- Lot size:
- 0.04 Acres
- Year built:
- 2024
- Baths:
- 3.50
- MLS#:
- 10021686
- Subdivision:
- Carolina Springs
ADDITIONAL INFORMATION
Open floorplan main living with upgraded design package. First floor guest suite with full bath could double as home office. Amazing amenities including clubhouse with gym, pool, playground and sand volleyball lot with walking trails. Adjacent to its own commercial district with planned ice hockey complex and grocery store. Easy access to 540 and downtown Holly Springs.
- Type:
- Townhouse
- Sq.Ft.:
- 2,189
- Status:
- Active
- Beds:
- 4
- Lot size:
- 0.06 Acres
- Year built:
- 2024
- Baths:
- 3.50
- MLS#:
- 10021685
- Subdivision:
- Carolina Springs
ADDITIONAL INFORMATION
Open floorplan main living with upgraded design package. First floor guest suite with full bath could double as home office. Amazing amenities including clubhouse with gym, pool, playground and sand volleyball lot with walking trails. Adjacent to its own commercial district with planned ice hockey complex and grocery store. Easy access to 540 and downtown Holly Springs.
- Type:
- Single Family
- Sq.Ft.:
- 1,258
- Status:
- Active
- Beds:
- 3
- Lot size:
- 0.23 Acres
- Year built:
- 1999
- Baths:
- 2.00
- MLS#:
- 10019641
- Subdivision:
- Amherst
ADDITIONAL INFORMATION
Welcome Home! Your amazing one-story home is waiting for you. The moment you see it, you'll fall in love! The wrap-around front porch is the perfect welcome for your family and friends. The family room with cathedral ceiling, laminate flooring, wood-burning fireplace with gorgeous mantle and wall is the perfect gathering space. Kitchen updates will make dinner prep so enjoyable. Quartz countertop, spacious pantry and easy-to-clean smooth top cooking just to start. Owner's suite with decorative accent wall, cathedral ceiling and good size walk-in closet is your relaxation spot. Lots of natural light throughout. Wait until you see the generously sized, fenced backyard with extra large patio, outdoor bar, fire pit and storage shed! Get ready to plan your backyard barbecue! It's a beauty and you need to see it!
- Type:
- Single Family
- Sq.Ft.:
- 3,733
- Status:
- Active
- Beds:
- 6
- Lot size:
- 0.33 Acres
- Year built:
- 2014
- Baths:
- 4.00
- MLS#:
- 10018837
- Subdivision:
- Brighton Forest
ADDITIONAL INFORMATION
Welcome to this stunning home with countless updates in sought-after Brighton Forest! Step inside to the two-story foyer where you'll be greeted with newly refinished hardwood floors and fresh paint throughout. This home is perfect for entertaining! The living room boasts a gas log fireplace, surround sound, and built-ins which opens to your dream gourmet kitchen, complete with a butlers pantry, two islands, gas cooktop, tile backsplash, walk-in pantry, and updated lighting. You'll also find an office, separate dining room, and bedroom on the main level. Step into the mudroom with built-in drop zone from the garage. Upstairs you'll find five spacious bedrooms. The primary has a large walk-in closest and a spa-like bath with dual sinks, garden tub, and a tiled walk-in shower. This amazing home has an unfinished third floor and basement offering enormous potential with an additional 2700 square feet of expansion! The backyard features a screened porch, deck, new patio, and a private, fenced backyard that back to the common area, completed with a stream and forest. The exterior of the home was painted in 2023, white oak hardwood flooring was added upstairs in 2020, new tile in bathrooms, and many more updates too numerous to mention. Don't miss this opportunity!
$715,000
312 Bountywood Drive Apex, NC 27539
- Type:
- Single Family
- Sq.Ft.:
- 3,095
- Status:
- Active
- Beds:
- 4
- Lot size:
- 0.15 Acres
- Year built:
- 2012
- Baths:
- 4.50
- MLS#:
- 10017170
- Subdivision:
- Woodcreek
ADDITIONAL INFORMATION
Welcome to this charming cul-de-sac home nestled in sought after Woodcreek Subdivision. You will love the look, feel & all this home has to offer. Main floor features an office, gourmet kitchen, an open floor plan that leads out to a beautiful screened in porch overlooking a fenced flat back yard with a wooded view. The drop zone near the garage entry is a great spot to collect book bags, coats, shoes etc. The owner's en-suite includes a generous walk-in closet The additional bedrooms are very spacious. One guest room has it's own full bath. Head up to the 3rd floor featuring a bonus room & full bath. Great for movie night, at home office or additional hang space. Woodcreek's popularity is due to the spectacular recreation hub with resort-style amenities including pool, tennis, basketball courts, a fun playground & fitness studio. Location, location ... Close to downtown Holly Springs & Apex, area parks & greenways. Easy access to Hwy 55, Us-1 and the Triangle Expressway. This Home and location checks all the boxes!
- Type:
- Single Family
- Sq.Ft.:
- 3,507
- Status:
- Active
- Beds:
- 4
- Lot size:
- 0.96 Acres
- Year built:
- 1998
- Baths:
- 3.50
- MLS#:
- 10016741
- Subdivision:
- Royal Senter Ridge
ADDITIONAL INFORMATION
Welcome to your private oasis! This stunning property is sure to impress at every turn. It boasts a recently renovated kitchen featuring luxurious leathered granite countertops, Thermador appliances - 48in gas range, built-in refrigerator, and custom inset soft-close cabinets & drawers , providing both style and functionality for your culinary adventures. The kitchen seamlessly flows into the main living & dining area, accentuated by a double-sided gas fireplace and site-finished hardwood floors that exude warmth and sophistication. Step outside into the expansive fenced-in backyard, where you'll find your own private oasis. Fully equipped with a storage shed and a custom pergola with a built-in fire pit, perfect for cozy gatherings. Inside, discover flexible spaces ideal for a home office, gym, playroom, or library, allowing you to tailor the home to your lifestyle needs with ease. With 4 bedrooms and 3.5 bathrooms, including a luxurious master suite, there's ample room for everyone to unwind and relax. Conveniently equipped with a 2-car garage, this home offers both practicality and luxury in every detail. Don't miss your chance to make this contemporary masterpiece yoursâ€''schedule a viewing today and experience modern living at its finest!
$1,285,000
2000 Greyhawk Place Apex, NC 27539
- Type:
- Single Family
- Sq.Ft.:
- 3,882
- Status:
- Active
- Beds:
- 5
- Lot size:
- 0.42 Acres
- Year built:
- 2011
- Baths:
- 4.50
- MLS#:
- 10016750
- Subdivision:
- GreyHawk Landing
ADDITIONAL INFORMATION
Quintessential Southern Charm! Rare five bedroom home with a detached three car garage with carriage house above! This home checks ALL the boxes. Step inside to find a spectacular living and dining area, chefs kitchen, office space with custom built ins, downstairs guest suite, mud room and laundry room. Upstairs has two guest bedrooms with their own jack & jill bathroom and huge master suite with two walk in closets and a spa like bathroom. Home also boats a gorgeous outdoor entertaining space with a wood burning fireplace and a spacious back yard. The modern 840 sq ft detached carriage house has its own kitchen, bathroom & laundry area, built in Murphy bed & skylight. Many features including geothermal heating&air, Hardwood floors, Andersen windows & Thermidor appliances. Perfectly situated in of the most desirable neighborhoods in Apex! 25 Mins from RTP, 20 Minutes to Downtown Raleigh, 22 Mins from RDU Airport. See virtual tour!
- Type:
- Single Family
- Sq.Ft.:
- 2,927
- Status:
- Active
- Beds:
- 5
- Lot size:
- 0.36 Acres
- Year built:
- 2010
- Baths:
- 3.50
- MLS#:
- 10015261
- Subdivision:
- Brighton Forest
ADDITIONAL INFORMATION
A wonderful place to call ''home'' this property in sought-after Brighton Forest features a 1st floor master bedroom, large screened porch & deck, and a fantastic back yard ! With 4 bedrooms and a bonus (which could serve as a 5th bedroom) this house has ample living space! The formal dining room + open living/kitchen/breakfast room is great for entertaining or large family gatherings. Beautiful details on the main level featuring hardwood floors, wainscoting, transoms windows, and a gas log fireplace + a beautiful kitchen w/granite countertops, stainless steel appliances & pantry! The luxurious master suite offers a tray ceiling, large soaking tub, separate shower, dual sink vanities, water closet & dual walk-in closets! Large walk-in attic storage + additional pull-down attic stair gives you a tremendous amount of storage space! Smart irrigation system which allows you to control your lawn sprinklers with an app! Resort-like community pool + playground! Just 5 minutes to Hilltop Needmore Town Park & Preserve (walking trails) and new (under construction) 76,0950 square foot Fuquay-Varina Community Rec Center + convenient to newly (being constructed) 540! New roof (2022), water heater (2024), recent HVAC unit (2020).
$1,375,000
3908 Chaumont Drive Apex, NC 27539
- Type:
- Single Family
- Sq.Ft.:
- 3,773
- Status:
- Active
- Beds:
- 4
- Lot size:
- 1.18 Acres
- Year built:
- 2013
- Baths:
- 3.50
- MLS#:
- 10014955
- Subdivision:
- Not in a Subdivision
ADDITIONAL INFORMATION
Stunning custom home of impeccable quality & workmanship on 1.18 acres in convenient location in Apex. Upgrades include extensive trim, ornate cabinetry from local shop, 3'' plantation shutters, solid hardwoods & loads of granite & tile. Elegant main level Master Suite and main level Guest room with full bath and spacious living areas with soaring custom windows, detailed ironwork, & built ins throughout this impressive home. 3-car garage, no city taxes or HOA fees, & near shopping, restaurants, and parks!
$575,000
5229 Greymoss Lane Apex, NC 27539
- Type:
- Single Family
- Sq.Ft.:
- 2,413
- Status:
- Active
- Beds:
- 4
- Year built:
- 2009
- Baths:
- 2.50
- MLS#:
- 10014365
- Subdivision:
- The Park At West Lake
ADDITIONAL INFORMATION
Beautiful Home with First Floor Owner Suite in Popular Swim Community The Park at West Lake! Two Story Foyer welcomes guests into Spacious 4 Bedroom Home! Formal Dining Room features elegant Wainscotting! Eat in Kitchen features Granite Countertops, Tile Backsplash, and Stailess Steel Appliances! Kitchen overlooks Family Room with Soaring Cathedral Ceilings, Tall Windows, and Fireplace with statement Two Story Stone Surround! First Floor Owner Suite is just steps from Laundry Room and features Dual Vanities, Soaking Tub, Separate Shower, and Walk-In Closet! Home has Three other generously sized Bedroom Options and Walk-In Attic! Rocking Chair Front Porch and Screened In Porch overlooking backyard provide plenty of ways to enjoy your outdoor living! Enjoy Private, Fenced Backyard!
- Type:
- Townhouse
- Sq.Ft.:
- 2,177
- Status:
- Active
- Beds:
- 4
- Lot size:
- 0.04 Acres
- Year built:
- 2024
- Baths:
- 3.50
- MLS#:
- 10013671
- Subdivision:
- Carolina Springs
ADDITIONAL INFORMATION
Open floorplan main living with upgraded design package. First floor guest suite with full bath could double as home office. Amazing amenities including clubhouse with gym, pool, playground and sand volleyball lot with walking trails. Adjacent to its own commercial district with planned ice hockey complex and grocery store. Easy access to 540 and downtown Holly Springs.
- Type:
- Townhouse
- Sq.Ft.:
- 2,189
- Status:
- Active
- Beds:
- 4
- Lot size:
- 0.06 Acres
- Year built:
- 2024
- Baths:
- 3.50
- MLS#:
- 10013660
- Subdivision:
- Carolina Springs
ADDITIONAL INFORMATION
Open floorplan main living with upgraded design package. First floor guest suite with full bath could double as home office. Amazing amenities including clubhouse with gym, pool, playground and sand volleyball lot with walking trails. Adjacent to its own commercial district with planned ice hockey complex and grocery store. Easy access to 540 and downtown Holly Springs.
$1,295,000
3505 Castelaine Circle Apex, NC 27539
- Type:
- Single Family
- Sq.Ft.:
- 4,335
- Status:
- Active
- Beds:
- 5
- Lot size:
- 0.89 Acres
- Year built:
- 2024
- Baths:
- 4.00
- MLS#:
- 10011083
- Subdivision:
- Brookshire Manor
ADDITIONAL INFORMATION
One of a kind by WARDSON CONSTRUCTION. 5 beds 5.5 baths, Owner's suite up & guest suite on main. 3 car garage, unfinished 3rd floor, covered Porch w/ fireplace overlooking a well landscaped lot! Gourmet kitchen/large family room/breakfast room all one open space. Great for entertaining family and friends. Mud room, butler's pantry, walk in pantry, Study, Separate dining room. The private owner's suite has all the latest features and luxurious finishes. Huge Bonus! Exercise Room! Energy Star!

Information Not Guaranteed. Listings marked with an icon are provided courtesy of the Triangle MLS, Inc. of North Carolina, Internet Data Exchange Database. The information being provided is for consumers’ personal, non-commercial use and may not be used for any purpose other than to identify prospective properties consumers may be interested in purchasing or selling. Closed (sold) listings may have been listed and/or sold by a real estate firm other than the firm(s) featured on this website. Closed data is not available until the sale of the property is recorded in the MLS. Home sale data is not an appraisal, CMA, competitive or comparative market analysis, or home valuation of any property. Copyright 2024 Triangle MLS, Inc. of North Carolina. All rights reserved.
Apex Real Estate
The median home value in Apex, NC is $356,200. This is higher than the county median home value of $280,600. The national median home value is $219,700. The average price of homes sold in Apex, NC is $356,200. Approximately 68.93% of Apex homes are owned, compared to 26.89% rented, while 4.18% are vacant. Apex real estate listings include condos, townhomes, and single family homes for sale. Commercial properties are also available. If you see a property you’re interested in, contact a Apex real estate agent to arrange a tour today!
Apex, North Carolina 27539 has a population of 45,899. Apex 27539 is more family-centric than the surrounding county with 46.22% of the households containing married families with children. The county average for households married with children is 39.29%.
The median household income in Apex, North Carolina 27539 is $100,305. The median household income for the surrounding county is $73,577 compared to the national median of $57,652. The median age of people living in Apex 27539 is 37.2 years.
Apex Weather
The average high temperature in July is 89 degrees, with an average low temperature in January of 29.7 degrees. The average rainfall is approximately 46.1 inches per year, with 3.5 inches of snow per year.
