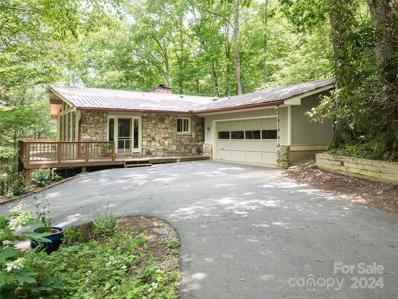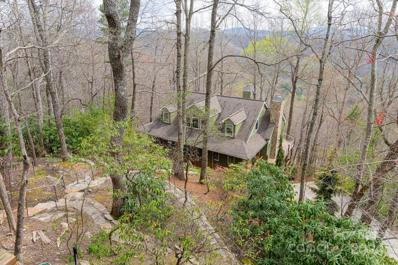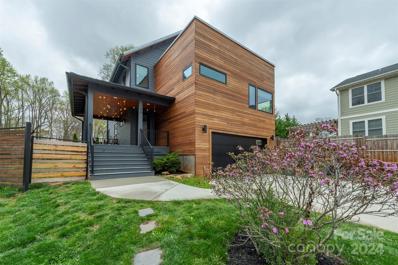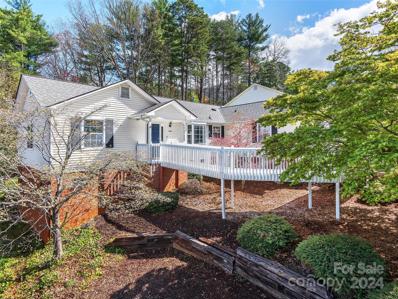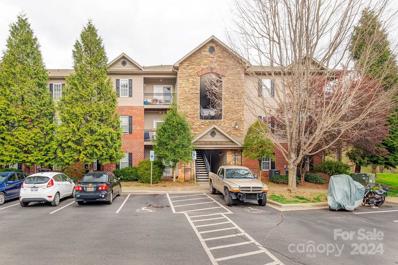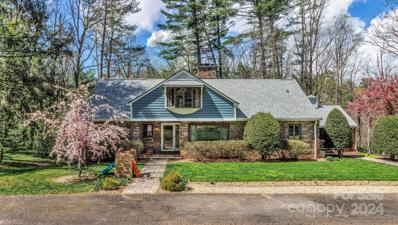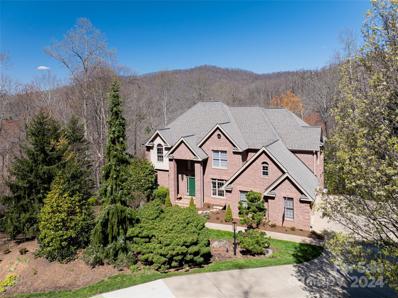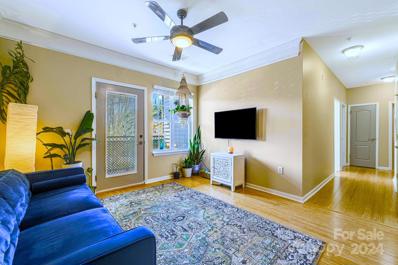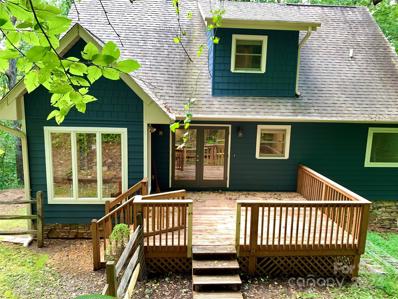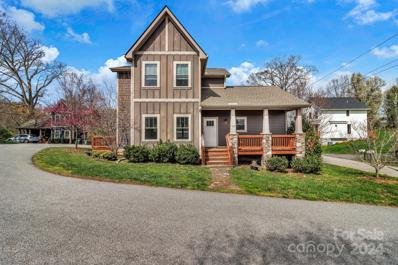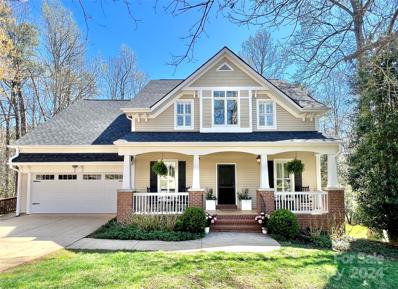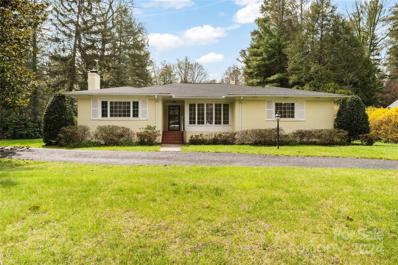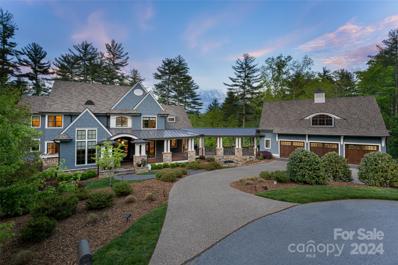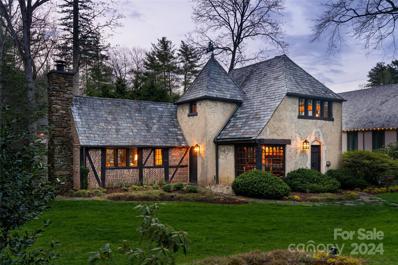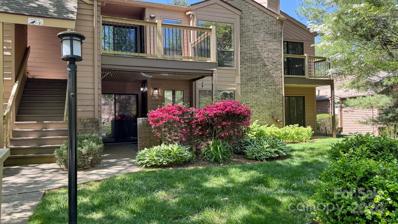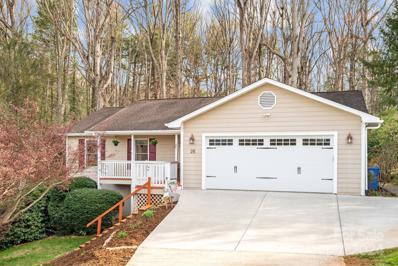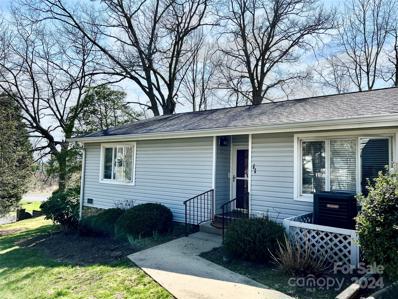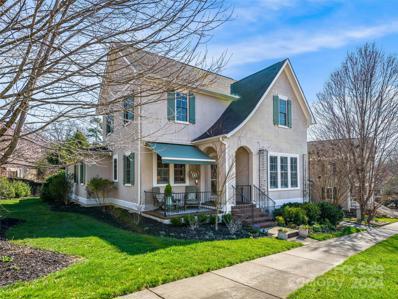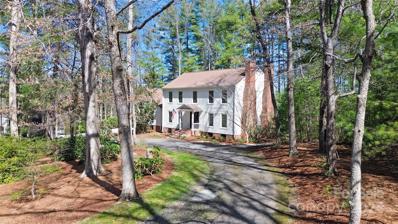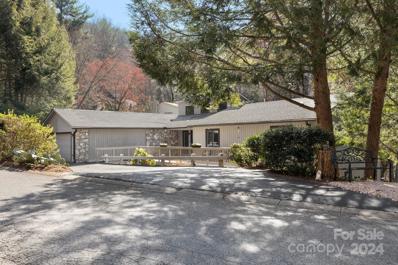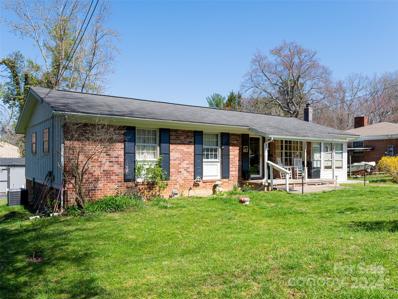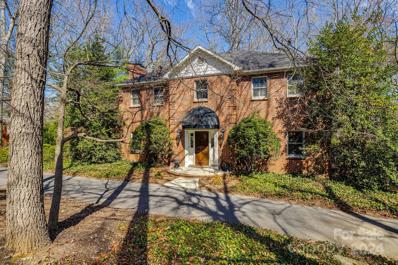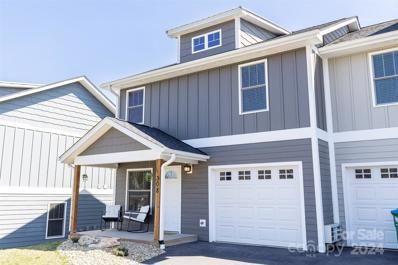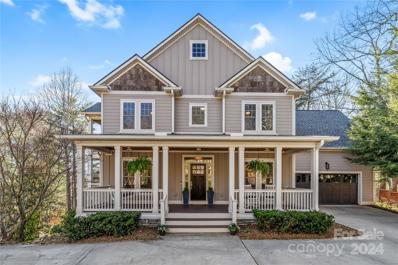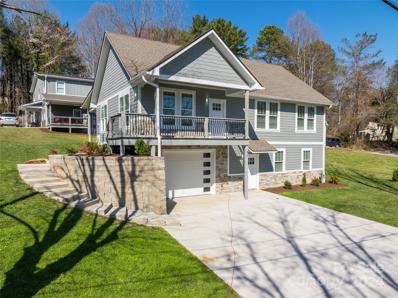Asheville NC Homes for Sale
- Type:
- Single Family
- Sq.Ft.:
- 2,493
- Status:
- Active
- Beds:
- 4
- Lot size:
- 2.18 Acres
- Year built:
- 1977
- Baths:
- 2.00
- MLS#:
- 4124813
- Subdivision:
- Other
ADDITIONAL INFORMATION
OPEN SUNDAY, 4/14, 2-4 PM!! Enjoy this contemporary gem with walls of glass, vaulted ceiling and huge field stone fireplace tucked away in the woods and wrapped in open decking and covered screen porches! Recently updated kitchen and bath on main, newer luxury vinyl plank flooring on lower level, newer metal roof (2013), newer HVAC (2019) and efficient radiant heat (2013), detached workshop with power with a seasonal creek running behind it! EASY drive to/from downtown AVL with a FLAT circular drive offering plenty of parking. So accessible yet you feel like you are a world away from it all! Furnished option available. Agent related to Sellers.
$1,250,000
5 Powder Ridge Drive Asheville, NC 28803
- Type:
- Single Family
- Sq.Ft.:
- 3,654
- Status:
- Active
- Beds:
- 4
- Lot size:
- 2.09 Acres
- Year built:
- 1998
- Baths:
- 4.00
- MLS#:
- 4118934
- Subdivision:
- Merrills Park
ADDITIONAL INFORMATION
Introducing this charming luxury home atop the mountains of Asheville. This home is updated with high end finishes and details. The kitchen, featured in North Carolina Home Magazine, is of birds eye maple and walnut stained cherry wood cabinetry. Top of the line appliances include Sub Zero side by side, a six burner propane Wolf stove top and electric oven combo as well as a Miele dishwasher. The spacious interior features an open floor plan with panoramic mountain views from primary bed room, living room and kitchen. Breathtaking unobstructed views of mountains from both the main level and lower level including the decks cantilevered off the main level and lower level. This 4 bedroom 3.5 bath home has ample space for entertaining family, friends and guests. Located close to downtown's vibrant dining and entertainment options, this is mountain living at it's finest.
- Type:
- Single Family
- Sq.Ft.:
- 2,246
- Status:
- Active
- Beds:
- 3
- Lot size:
- 0.22 Acres
- Year built:
- 2019
- Baths:
- 3.00
- MLS#:
- 4126394
- Subdivision:
- Oakley
ADDITIONAL INFORMATION
Stunning Modern Home In Highly Desirable Oakley Area! 3 Bedrooms, 2.5 Baths, 2246 SqFt, Open Entry W/Built-In, 9' Ceilings, Large Open Living Rm W/Engineered Hardwood Floors, Chef's Kitchen W/Wood & Quartz Countertops & Convection Oven & Induction Cooktop & Farmhouse Sink (Custom Woodwork In Kitchen & Breakfast Nook Was Crafted By Local Artist Mark Oliver W/Foundation Woodworks), Primary En-Suite W/Walk-In Closet & Duel Head Shower & Separate Soaking Tub, Office W/Barn Door, 8' Doors, Whole House Solar Energy System, Hardi-Plank & Tigerwood Siding, Large Covered Front Porch, Large Rooftop Deck W/Mini-Fridge & Gas Firepit, Patio, Fenced Back Yard, Attached 2 Car Garage, Oversized Sauna, Heat Pump W/Air, Encapsulated Crawl Space W/Dehumidifier, Flat Yard, Fruit Trees & Berry Bushes, Furniture Negotiable, & A Home Warranty. Minutes To Downtown Asheville! Striking Driveway Gate Was Hand Designed By Jacqueline Oliver), Can Be Purchased W/140 Onteora Blvd For $1,359,800.00 (See MLS# 4125983)
$689,900
30 Park Avenue Asheville, NC 28803
- Type:
- Single Family
- Sq.Ft.:
- 3,315
- Status:
- Active
- Beds:
- 4
- Lot size:
- 0.24 Acres
- Year built:
- 1985
- Baths:
- 2.00
- MLS#:
- 4126385
- Subdivision:
- Park Avenue
ADDITIONAL INFORMATION
Renovated 4 bedroom, 2 full bath home in sought after South Asheville Park Avenue location. Stainless steel appliances , new LVP flooring, and quartz countertops! 2 car garage on the main level. Gracious primary living suite with larger walk in closet and bathroom with double vanity. Open floor plan perfect for entertaining. Gas fire place and screened in sunroom for relaxing. Basement offers ample storage space, living area and a bedroom. Neighborhood features a clubhouse, pool and tennis/pickleball courts. Convenient location with everything South Asheville has to offer!
- Type:
- Condo
- Sq.Ft.:
- 941
- Status:
- Active
- Beds:
- 2
- Year built:
- 2006
- Baths:
- 2.00
- MLS#:
- 4124306
- Subdivision:
- Grove Appeldoorn Condo
ADDITIONAL INFORMATION
Unique opportunity for a highly sought after FIRST FLOOR unit condo. This low-maintenance, pet-friendly corner unit offers a quiet back patio with winter views. This 2 bed/2 bath home offers an open floorplan w/ spacious kitchen, 9' ceilings, primary en suite w/ walk-in shower, tile floors & walk-in custom close & tons of storage. Additional storage unit located off the private covered patio has electric hookup. HOA includes water, sewer, trash, recycling, exterior maintenance and landscaping. Community green space features grills and picnic tables. Trails and sidewalks throughout community, surrounded by mature trees and well-manicured landscaping. Ideal for exercise, pets or simply relaxing with nature. Convenient South Asheville location, minutes to Historic Biltmore Village, breweries, parks, I-40, shops, Blue Ridge Parkway, Hospitals and restaurants. 100% Owner Occupied.
$1,350,000
335 Vanderbilt Road Asheville, NC 28803
- Type:
- Single Family
- Sq.Ft.:
- 3,134
- Status:
- Active
- Beds:
- 4
- Lot size:
- 1.95 Acres
- Year built:
- 1958
- Baths:
- 5.00
- MLS#:
- 4126003
- Subdivision:
- Biltmore Forest
ADDITIONAL INFORMATION
Beautiful 2-story home w/ basement in coveted Biltmore Forest! Tremendous price and value for the size of this home. The lot is large, sunny and very usable, its gorgeous! This 4-bedroom, 4.5-bath estate is nestled on nearly 2 acres w/ a beautiful level front yard, covered front & side porch, & a huge deck overlooking the serene backyard. Inside you'll find tremendous usable spaces w/ a large front-facing living room w/ wood-burning fireplace, breakfast room w/ access to deck plus a bonus room that makes a fantastic office or playroom. The kitchen has stainless steel appliances, kitchen island, breakfast bar, & beautiful granite countertops. Large primary suite on upper level includes walk-in closet, attached sitting/dressing room, & a bathroom w/ dual vanities, walk-in shower, & whirlpool tub. 2nd primary bedroom on main. Extensive storage space in the enormous basement. Highlights include attached 2-car garage, newer HVAC/air handler and community amenities.
$2,590,000
24 Hearthstone Drive Asheville, NC 28803
- Type:
- Single Family
- Sq.Ft.:
- 5,582
- Status:
- Active
- Beds:
- 4
- Lot size:
- 1.26 Acres
- Year built:
- 2001
- Baths:
- 5.00
- MLS#:
- 4118635
- Subdivision:
- Poplar Ridge
ADDITIONAL INFORMATION
24 Hearthstone is a work of art in gated Poplar Ridge, completely renovated, boasting contemporary design without compromising functionality and livability. Inspirational architectural elements surround you from every corner with a stunning staircase welcoming you into the home, built-ins and coffered ceilings in the great room. The stunning gourmet kitchen is outfitted with sleek cabinetry, three dishwashers and a Sub-Zero refrigerator. Newly added large windows bring the outdoors in, flooding the home with sunlight. The second level offers a primary suite that is a sanctuary, with two seating nooks one with a fireplace and the other with walls of windows overlooking the mountains, and two separate walk-in closets that connect to a designer bath with two water closets. Also found on this level are two bedrooms with a shared bath. The basement level offers a home theater with surround sound, family room with a wetbar, flex room with a bath and access to the fully fenced backyard.
- Type:
- Condo
- Sq.Ft.:
- 1,243
- Status:
- Active
- Beds:
- 3
- Year built:
- 2005
- Baths:
- 2.00
- MLS#:
- 4097423
- Subdivision:
- The Grove At Appeldoorn
ADDITIONAL INFORMATION
Discover this bright and inviting 3 bedroom 2 bathroom South Asheville condo. Positioned on the desirable top floor, this south-facing condo boasts an open floor plan, abundant natural light, and 9 ft ceilings. Convenient to downtown, West Asheville, the Blue Ridge Parkway, and easy interstate access. Enjoy the sun-drenched open living area that seamlessly connects to a private balcony featuring beautiful views, privacy, and a storage closet. The primary suite includes a private en-suite full bath and walk-in closet. The community offers serene walking trails, picnic areas, and grilling spots surrounded by mature trees. This peaceful, owner-occupied community is pet-friendly, and most utilities, except electricity, are covered by the HOA dues. Relish in breathtaking views from the covered balcony, perfect for savoring your morning coffee or evening drinks. Experience peace with no neighbors above you. Move in ready with fresh paint and new updates. So many reasons to make it yours!
- Type:
- Single Family
- Sq.Ft.:
- 1,756
- Status:
- Active
- Beds:
- 3
- Lot size:
- 3.6 Acres
- Year built:
- 2002
- Baths:
- 3.00
- MLS#:
- 4125191
- Subdivision:
- Merrills Chase
ADDITIONAL INFORMATION
Quintessential Asheville area mountain cottage sits on 3.6 acres close-in to South Asheville, 20 minutes to Downtown Asheville, and 30 mins to Downtown Hendersonville. Checks all the boxes for your convenient mountain family getaway or permanent home. 3 Bedrooms, 2.5 Baths, wood burning fireplace, front and back decks, basement garage and ping pong table / storage area. Home is in great shape, has been well maintained, and is a true peaceful retreat. Property has mountain views, woods views, and is a great place to read a book or write a book. Has been used as an AirBnB for the past few years and has never had a guest rating less than 5 stars. Available fully furnished, turnkey. House has a unique rainwater collection system with filtration and UV lights which acts as current primary water system. The mountain subdivision access road is mostly newly paved with gravel at top section, and is maintained by the HOA. Don’t miss the opportunity to check this out.
$510,000
23 Roxboro Drive Asheville, NC 28803
- Type:
- Single Family
- Sq.Ft.:
- 1,594
- Status:
- Active
- Beds:
- 3
- Lot size:
- 0.11 Acres
- Year built:
- 2016
- Baths:
- 2.00
- MLS#:
- 4091011
- Subdivision:
- Oakley
ADDITIONAL INFORMATION
Welcome to your charming home nestled in the heart of the Oakley area of Asheville! This delightful 1.5 story home offers a perfect blend of comfort & convenience, situated close to all the attractions that make Asheville and Biltmore Village so sought after. As you step inside, you're greeted w/ hardwood floors that span throughout the main level. The open kitchen/living room layout create an inviting atmosphere, perfect for both relaxing evenings & entertaining guests. The primary bedroom providing ease & accessibility w/ everything you need just steps away. Upstairs are two additional cozy bedrooms & a full bath, providing ample space. Surrounded by newer homes, this residence is nestled on a quaint dead end street, offering a sense of tranquility and community. Don't miss your chance to experience the best of Asheville living, embrace the convenience, comfort, and charm that awaits you at every turn. Schedule your showing today and make this your own slice of Asheville paradise!
$1,389,000
1056 Columbine Road Asheville, NC 28803
- Type:
- Single Family
- Sq.Ft.:
- 4,237
- Status:
- Active
- Beds:
- 5
- Lot size:
- 0.29 Acres
- Year built:
- 1998
- Baths:
- 5.00
- MLS#:
- 4123989
- Subdivision:
- Biltmore Park
ADDITIONAL INFORMATION
Fall in love w/ this beautiful arts & crafts home that humbly blends comfort & elegance & instantly feel connected in this friendly upscale community. You'll be greeted by your expansive front porch & grand 2 story entryway w/ formal dining to left & versatile rm to make your own on right. Entertain loved ones in your great room, while preparing exquisite meals on your chef’s dream gas range. Overlook your beautifully landscaped flat yard that privately backs up to the trails from your deck or entertain in your fully finished, walk out basement w/ large rec room & end your night around a cozy fire pit. The primary bedroom on main boasts tray ceilings & large walk in closet w/ updated ensuite, upstairs you’ll find 4 addt'l bedrooms. Quick stroll up sidewalk to pool & clubhouse that hosts many social events, playground, pickleball courts, & miles wooded trails w/ creeks running throughout. No wonder Biltmore Park is 1 of the most highly sought after neighborhoods in the county!
$1,495,000
10 Busbee Road Asheville, NC 28803
- Type:
- Single Family
- Sq.Ft.:
- 2,800
- Status:
- Active
- Beds:
- 3
- Lot size:
- 0.79 Acres
- Year built:
- 1952
- Baths:
- 2.00
- MLS#:
- 4120211
- Subdivision:
- Biltmore Forest
ADDITIONAL INFORMATION
Embracing its serene surroundings in Historic Biltmore Forest, this home presents a timeless facade framed by lush mature landscaping. A brick home blending traditional architecture with modern features. Inside, the Foyer area gives way to a completely renovated floor plan boasting three bedrooms, two full bathrooms across 2,800 spacious square feet. Off of the foyer, the formal living room is graciously proportioned, ethereal with natural light pouring in, and anchored by a fireplace and opening the kitchen and dining area. The kitchen with new cabinets, stone counters, stainless steel appliances, and tile flooring. This area seamlessly transitions into the den with a built-in entertainment center, all offering views of the picturesque backyard resembling a park-like oasis. The 0.79-acre property offers plenty of yard space for gardening, as well as a greenhouse attached to the detached 2-car garage.
$4,775,000
15 Presque Isle Way Asheville, NC 28803
- Type:
- Single Family
- Sq.Ft.:
- 5,636
- Status:
- Active
- Beds:
- 4
- Lot size:
- 0.81 Acres
- Year built:
- 2017
- Baths:
- 5.00
- MLS#:
- 4124020
- Subdivision:
- Ramble Biltmore Forest
ADDITIONAL INFORMATION
Welcome to a meticulously crafted custom home exuding sophistication and grace.This residence boasts unparalleled quality, from its tranquil water feature entrance to its expansive outdoor living spaces.The chef's kitchen, adorned with bespoke cabinetry and premium appliances, anchors the heart of the home alongside a grand great room, dining area,office, and main level primary suite. Upstairs, discover two en-suite bedrooms with walk-in closets and dedicated workspaces.The lower level beckons with a cozy family room, wet bar, additional en-suite bedroom.Conceptual sketches for unfinished spaces on the lower level and over the garage await your creative touch,with shaft already in place for a future elevator.A charming tree house offers a secluded retreat or office with a view, overlooking the lush yard.Outside, indulge in the luxurious pool, fire pit, and spa amidst verdant landscaping,creating an idyllic backdrop for unforgettable gatherings and relaxation.
- Type:
- Single Family
- Sq.Ft.:
- 1,439
- Status:
- Active
- Beds:
- 1
- Lot size:
- 0.25 Acres
- Year built:
- 1927
- Baths:
- 2.00
- MLS#:
- 4117803
- Subdivision:
- Biltmore Forest
ADDITIONAL INFORMATION
Introducing The Silversmith Cottage, once the workshop of renowned Arts-and-Crafts-era silversmith and architect William Waldo Dodge. Reimagined by the current owners, this historic home seamlessly blends rich history with modern conveniences. The architecturally significant residence boasts exceptional details throughout. Hand-carved woodwork, including original tool pegs in the hand-hewn beams, custom-designed metalwork, and whimsical stone figures, combine to create a truly unique home. The rough stucco walls, brick infill, and thick slate roof add to the cottage's distinctive character.The kitchen showcases a counter-height fireplace topped by a half-ton native stone mantel. Viking and U-Line appliances discreetly exist under a Calacatta marble countertop, preserving the space’s brickwork and windows. The oversized living area is bathed in natural light, offering serene views into the beautiful gardens. Upstairs, the bedroom and bathroom complete this one-of-a-kind home.
- Type:
- Condo
- Sq.Ft.:
- 987
- Status:
- Active
- Beds:
- 2
- Year built:
- 1984
- Baths:
- 2.00
- MLS#:
- 4122953
- Subdivision:
- Ravencroft Condominiums
ADDITIONAL INFORMATION
Updated condo in the heart of South Asheville! Nicely updated and Move in ready condo on the ground level with a sidewalk that is street level which means no stairs to unit. Split bedroom plan on both sides of the condo with the main living areas in the middle of the unit. Many new updates. Gas logs in fireplace. All appliances go with the home including Dishwasher, Stove, Microwave, Refrigerator, Washer, & Dryer. Ample natural light filtering through sliding glass doors in both bedrooms that lead to both outdoor areas. The outdoor area in front of the unit is also covered. The kitchen boasts modern appliances, with plenty of counter space and breakfast bar. This home offers a relaxing environment while still being conveniently located near shopping, dining, airport road, Asheville Airport, Asheville, Hendersonville, and Biltmore Park.
$569,999
25 Sawmill Road Asheville, NC 28803
- Type:
- Single Family
- Sq.Ft.:
- 1,886
- Status:
- Active
- Beds:
- 4
- Lot size:
- 0.3 Acres
- Year built:
- 1991
- Baths:
- 3.00
- MLS#:
- 4122427
- Subdivision:
- Forest Lake
ADDITIONAL INFORMATION
Conveniently located with easy access to Asheville proper, this classic Ranch style home is cradled inside the cul-de-sac of a popular Asheville neighborhood! Functional, main floor living, the vaulted ceilings in the family room draw you into an inviting, sun-lit space with a gas fireplace. The spacious, dedicated dining room and thoughtfully designed kitchen,are set just off the garage door entrance to the home. Head downstairs to the additional living quarters with its own entrance ... this finished space offers myriad options and loads of storage space! Step onto the back deck and view the lush trees and enjoy the privacy provided by the dense green space just beyond the property line. No need to get into your car for a nice hike ... head to the walking trails located right next to your own backyard! Come, join your neighbors who are out and about on the daily enjoying this friendly, walkable neighborhood!
- Type:
- Condo
- Sq.Ft.:
- 1,158
- Status:
- Active
- Beds:
- 2
- Year built:
- 1984
- Baths:
- 2.00
- MLS#:
- 4120005
- Subdivision:
- Hollybrook Condos
ADDITIONAL INFORMATION
Bring your best offer first! Excellent end unit condo value in South Asheville! Super convenient, freshly painted and with a great one level floor plan, this makes for easy and accessible lock and leave living! You'll love cozying up by the beautiful and brand new wood burning fireplace - (It's really stunning and was remodeled at a cost of 11k) or getting some sun on the large and private deck or by the pool! It's located in an excellent school district as well. This is a really nice community and the only thing missing is YOU! Comes with two deeded parking spaces too! Showings will be March 29 - April 7. Offer deadline will be at noon on April 8th.
$1,287,500
8 Dayflower Drive Asheville, NC 28803
- Type:
- Single Family
- Sq.Ft.:
- 2,754
- Status:
- Active
- Beds:
- 3
- Lot size:
- 0.31 Acres
- Year built:
- 2004
- Baths:
- 3.00
- MLS#:
- 4119537
- Subdivision:
- Biltmore Park
ADDITIONAL INFORMATION
This charming home combines light and elegance with a newly created, open-plan kitchen and living space. The kitchen has top of the line appliances, quartzite countertops and nickel plated faucets. The Charleston Style side porch offers a sunlit place to dine, entertain and relax. The main level primary bedroom is accented by two separate sink basins, double walk in closets, a walk-in shower and soaking tub. The upper living area includes a spacious sitting room, two bedrooms and a full bath. Complementing the home’s amenities is a new stone-paver driveway with an electric gate. The fully fenced and spacious back yard includes a stone-paved patio. Your four legged friends will appreciate private access to the yard through their own door conveniently located in the main level laundry room. This is the lifestyle you’ve been seeking. A five minute walk to Biltmore Park Town Center and access to miles of Biltmore Park walking trails... City amenities, country comforts.
$1,650,000
4 Stuyvesant Crescent Asheville, NC 28803
- Type:
- Single Family
- Sq.Ft.:
- 3,523
- Status:
- Active
- Beds:
- 4
- Lot size:
- 1.01 Acres
- Year built:
- 1982
- Baths:
- 3.00
- MLS#:
- 4120290
- Subdivision:
- Biltmore Forest
ADDITIONAL INFORMATION
Enjoy contemporary Southern charm in this light-filled and beautifully updated home. Three floors provide ample breakout spaces for work, play and entertaining. Lovely hardwood floors, tall windows and impressive millwork enhance the main floor. The well-designed kitchen w/breakfast area opens to a quaint screen porch overlooking the expansive deck. Four bedrooms and laundry upstairs offer a private retreat from the more public spaces. A wet-bar, sitting area, billiards nook and workshop complete the basement level. The circular drive and landscaped 1 acre lot on this quiet street add to the outdoor appeal. Recently serving as the Head of School house, the property abuts the Carolina Day School campus and is walking distance to the membership country club and a charming neighborhood park with a creek, picnic area and new playground equipment. Great move-in ready opportunity in Biltmore Forest under $2M! Biltmore Forest taxes cover town admin., public works & strong police force.
Open House:
Saturday, 5/11 1:00-3:00PM
- Type:
- Single Family
- Sq.Ft.:
- 3,786
- Status:
- Active
- Beds:
- 4
- Lot size:
- 0.36 Acres
- Year built:
- 1986
- Baths:
- 4.00
- MLS#:
- 4118803
- Subdivision:
- Ballantree
ADDITIONAL INFORMATION
Meticulously maintained with smart updates and renovations, this spacious home is nestled on a lovely wooded lot, creating a private and peaceful setting. The zero-entry main level offers true one-level living, while the lower level with private entrance, second kitchen and spacious family room with fireplace is the ideal space for guests or multi-generational living. Wonderful updated kitchen with tons of cabinets and counters will make the home chef happy! Grand living room with fireplace can accommodate a large crowd of family and friends for entertaining. Wonderful outdoor living spaces include a sunny front and back porches as well as an enclosed porch for rainy days. In the coveted South Asheville neighborhood of Ballantree, with easy access to the Blue Ridge Parkway, Biltmore Park shopping and dining, schools, Biltmore Estate and Village and Downtown Asheville.
- Type:
- Single Family
- Sq.Ft.:
- 1,488
- Status:
- Active
- Beds:
- 3
- Lot size:
- 0.36 Acres
- Year built:
- 1963
- Baths:
- 2.00
- MLS#:
- 4121738
- Subdivision:
- Imperial Woods
ADDITIONAL INFORMATION
Wonderful South Asheville one level ranch style home! Situated at the end of the cul-de-sac, this home has a spacious yard, space for a garden, and a partially fenced yard. Established area, convenient to shopping and restaurants. Hardwoods under the carpet. The covered front porch beckons you to relax and enjoy the serene surroundings. A back deck for grilling and entertaining, or sipping on ice tea at the end of a long day. This home is waiting for your personal touches to bring it to its full potential! Schedule your showing today!
$1,385,000
8 Amherst Road Asheville, NC 28803
- Type:
- Single Family
- Sq.Ft.:
- 3,189
- Status:
- Active
- Beds:
- 4
- Lot size:
- 0.78 Acres
- Year built:
- 1988
- Baths:
- 4.00
- MLS#:
- 4121293
- Subdivision:
- Biltmore Forest
ADDITIONAL INFORMATION
Nestled within the prestigious and storied community of Biltmore Forest, this exquisite home offers easy access to Biltmore Village and Downtown Asheville. Built in the tradition of the area's historic homes, this residence seamlessly blends timeless elegance with modern amenities. The spacious living areas are adorned with custom finishes, including intricate moldings, hardwood floors, and designer shelving. The kitchen is an entertainers dream, featuring top-of-the-line appliances, custom Cherry cabinetry, that flows effortlessly for both casual gatherings or intimate dining. The primary suite is a private retreat, complete with bonus sitting area. Whole-home backup generator, Hepa air filtration system and hot water circulating pump. Heated tile flooring, irrigation system, and underground fencing for pets. Located in one of Asheville's most sought-after neighborhoods, this home offers a rare opportunity to own a piece of history while enjoying the best of a modern lifestyle.
- Type:
- Townhouse
- Sq.Ft.:
- 1,554
- Status:
- Active
- Beds:
- 3
- Lot size:
- 0.11 Acres
- Year built:
- 2022
- Baths:
- 3.00
- MLS#:
- 4121243
- Subdivision:
- Sycamore Cove
ADDITIONAL INFORMATION
Savvy investors take note! Welcome to this 3 bed/3 bath townhome in the new Sycamore Cove neighborhood! A perfect Asheville getaway while you are in town and short-term rent when you're away. It's well equipped with quality finishes including granite counters, engineered hardwoods and a finished garage space. The garage is heated and air conditioned which adds +/- 180 SQ FT to this floor plan - perfect for a rec room or additional sleeping space. Relax by the creek at the fire pit or on the sunny back deck. Enjoy subdivision amenities including a large playground and grill/fire pit. Property is often rented, showings currently available subject to change.
$1,290,000
18 White Ash Drive Asheville, NC 28803
- Type:
- Single Family
- Sq.Ft.:
- 3,858
- Status:
- Active
- Beds:
- 5
- Lot size:
- 0.66 Acres
- Year built:
- 2000
- Baths:
- 4.00
- MLS#:
- 4119861
- Subdivision:
- Biltmore Park
ADDITIONAL INFORMATION
Stunning Biltmore Park home that stands out above the rest with exceptional indoor luxury & an enchanting outdoor oasis with extensive landscaping & hardscapes. Located just moments away from the town center, this property offers privacy & convenience. Explore the array of dining, shopping, & entertainment options, then retreat to your own personal paradise where you'll find 3 levels of living that include a finished basement w/a separate entrance, creating the perfect space for a 2nd living area, guest suite, or in-law accommodation. Boasting 5 bedrooms, 3 full baths & 1 half bath, this tastefully designed home seamlessly blends comfort, style & functionality. Enjoy outdoor bliss w/two covered-screened side porches, large rear deck, custom fire pit, gazebo, stocked koi pond, hot tub, large side yard & more. Whether you're hosting gatherings w/friends & family or seeking a quiet retreat, these elements provide the perfect ambiance for any occasion. This is one you don't want to miss!
- Type:
- Single Family
- Sq.Ft.:
- 2,297
- Status:
- Active
- Beds:
- 4
- Lot size:
- 0.22 Acres
- Year built:
- 2021
- Baths:
- 3.00
- MLS#:
- 4121003
ADDITIONAL INFORMATION
No HOA! Welcome to a masterpiece of modern living in the heart of Asheville! This high-end, newly built home redefines elegance featuring impeccable finishes and an open floor plan with a beautiful kitchen. 4bd/3ba, 2 kitchens, 2 laundries, 2 spacious living rooms, 2 separate entrances. Luxury finishes with top quality materials contribute to its upscale appeal. 9ft high ceiling through out the house including basement and vaulted main area. This residence boasts not one, but two living spaces, ensuring convenience on both levels. Low level offers a spacious living room, kitchenette, laundry room and bedroom with full bathroom is ideal for AirBNB or in-law suite. 1 car garage offers a place for potential workshop. Close proximity to everything that Asheville can offer: 1 minute to Blue Ridge Parkway, 7 minutes to Biltmore Estate, 10 minutes Mission Hospital, supermarkets and restaurants are just minutes away.
Andrea Conner, License #298336, Xome Inc., License #C24582, AndreaD.Conner@Xome.com, 844-400-9663, 750 State Highway 121 Bypass, Suite 100, Lewisville, TX 75067
Data is obtained from various sources, including the Internet Data Exchange program of Canopy MLS, Inc. and the MLS Grid and may not have been verified. Brokers make an effort to deliver accurate information, but buyers should independently verify any information on which they will rely in a transaction. All properties are subject to prior sale, change or withdrawal. The listing broker, Canopy MLS Inc., MLS Grid, and Xome Inc. shall not be responsible for any typographical errors, misinformation, or misprints, and they shall be held totally harmless from any damages arising from reliance upon this data. Data provided is exclusively for consumers’ personal, non-commercial use and may not be used for any purpose other than to identify prospective properties they may be interested in purchasing. Supplied Open House Information is subject to change without notice. All information should be independently reviewed and verified for accuracy. Properties may or may not be listed by the office/agent presenting the information and may be listed or sold by various participants in the MLS. Copyright 2024 Canopy MLS, Inc. All rights reserved. The Digital Millennium Copyright Act of 1998, 17 U.S.C. § 512 (the “DMCA”) provides recourse for copyright owners who believe that material appearing on the Internet infringes their rights under U.S. copyright law. If you believe in good faith that any content or material made available in connection with this website or services infringes your copyright, you (or your agent) may send a notice requesting that the content or material be removed, or access to it blocked. Notices must be sent in writing by email to DMCAnotice@MLSGrid.com.
Asheville Real Estate
The median home value in Asheville, NC is $286,700. This is lower than the county median home value of $288,600. The national median home value is $219,700. The average price of homes sold in Asheville, NC is $286,700. Approximately 44.68% of Asheville homes are owned, compared to 45.84% rented, while 9.48% are vacant. Asheville real estate listings include condos, townhomes, and single family homes for sale. Commercial properties are also available. If you see a property you’re interested in, contact a Asheville real estate agent to arrange a tour today!
Asheville, North Carolina 28803 has a population of 89,318. Asheville 28803 is less family-centric than the surrounding county with 25.39% of the households containing married families with children. The county average for households married with children is 27.86%.
The median household income in Asheville, North Carolina 28803 is $46,464. The median household income for the surrounding county is $48,464 compared to the national median of $57,652. The median age of people living in Asheville 28803 is 38.6 years.
Asheville Weather
The average high temperature in July is 84.4 degrees, with an average low temperature in January of 25.5 degrees. The average rainfall is approximately 45.8 inches per year, with 11.4 inches of snow per year.
