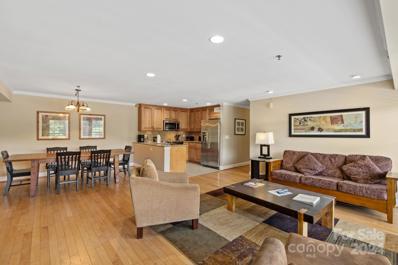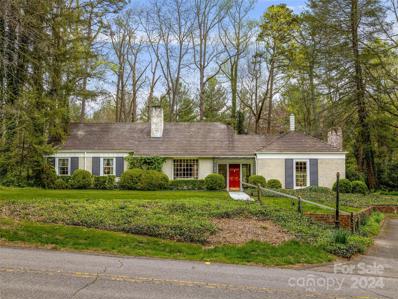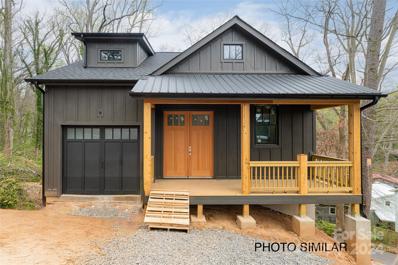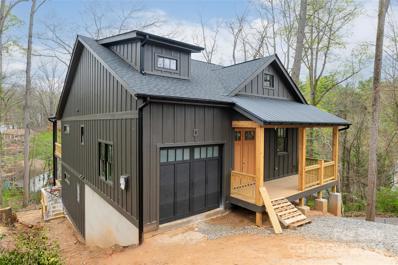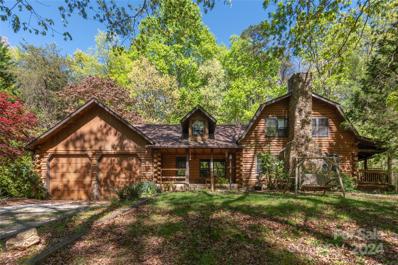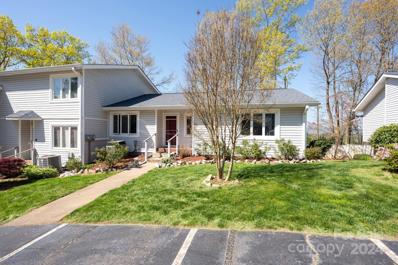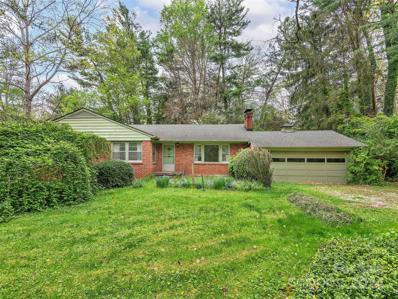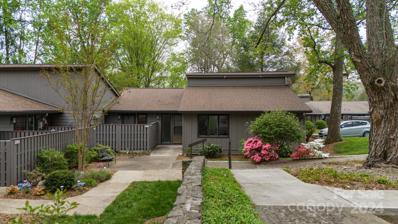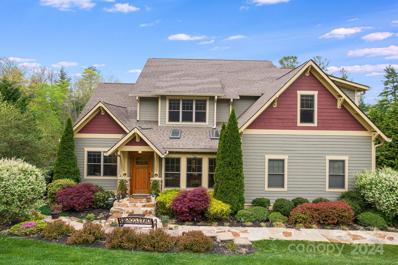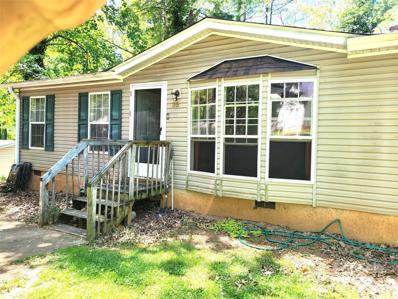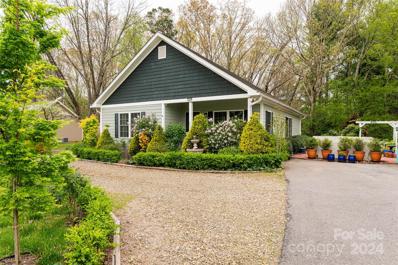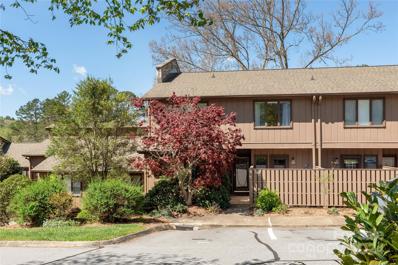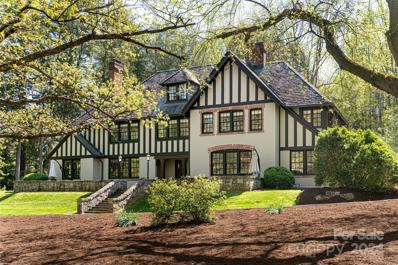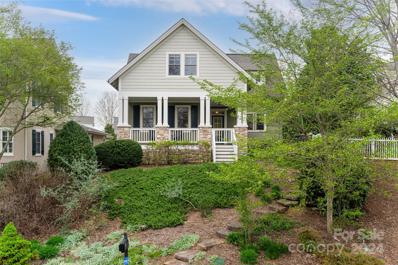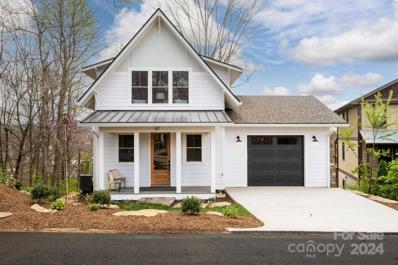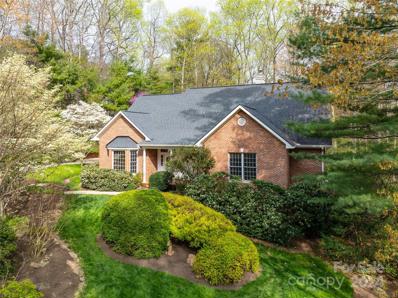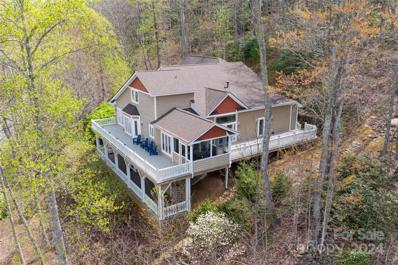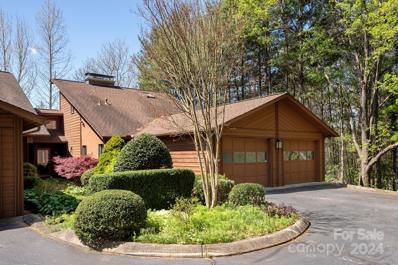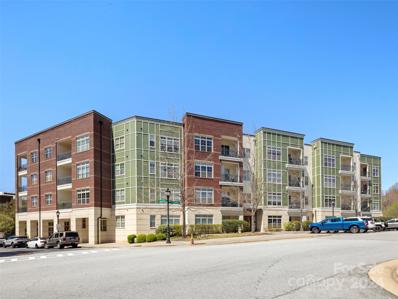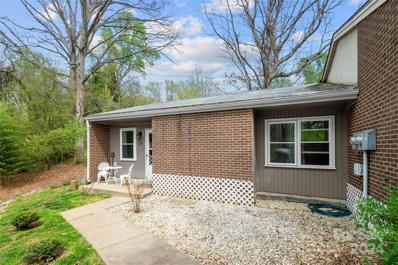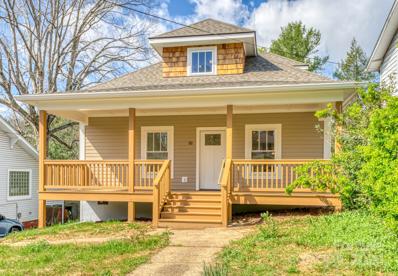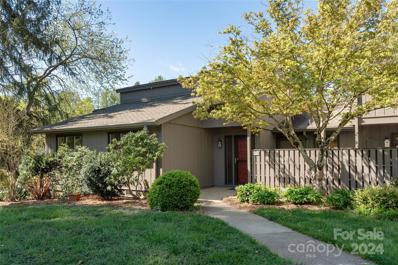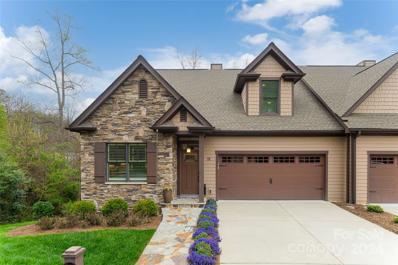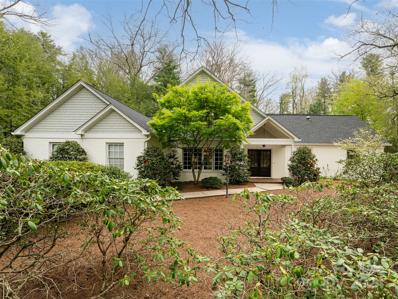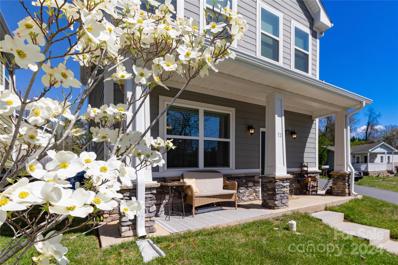Asheville NC Homes for Sale
- Type:
- Condo
- Sq.Ft.:
- 1,346
- Status:
- NEW LISTING
- Beds:
- 3
- Year built:
- 2006
- Baths:
- 2.00
- MLS#:
- 4133755
- Subdivision:
- Residences At Biltmore
ADDITIONAL INFORMATION
Uncover the perfect blend of style, convenience, and investment potential in this 3 bed/2 bath condo at The Residences at Biltmore, All Suite hotel. Ideally situated between Biltmore Village and downtown Asheville, this fully legal short-term-vacation-rental is a rare find. Amenities include a pool, hot tub, fitness center, on-site restaurant, conference rooms, and brand new event space. This is truly a home away from home, complete with full kitchen, granite countertops, walk-in shower, gas fireplace, washer/dryer units, and a private balcony with mountain views. All furniture, linens, and kitchenware are included, plus a new HVAC unit. Owners enjoy turnkey property management services if they choose to put their condo in the rental program. Rental history and financial statements from 2019-2023 are available.
$1,100,000
112 Stuyvesant Road Asheville, NC 28803
- Type:
- Single Family
- Sq.Ft.:
- 2,819
- Status:
- NEW LISTING
- Beds:
- 4
- Lot size:
- 1.13 Acres
- Year built:
- 1947
- Baths:
- 3.00
- MLS#:
- 4133343
- Subdivision:
- Biltmore Forest
ADDITIONAL INFORMATION
Architecturally significant home by noted architect Henry Gaines in a convenient location close to the membership Country Club, Greenwood Park and Carolina Day School. Light filled, open and airy the home is ready for renovation with great potential. Two main floor bedrooms plus two on the second floor are ideal for privacy. Slate floors enhance the foyer, family room and dining room. The living room features a high ceiling with paneled walls and opens to a terrace and walled garden. Enjoy the ambience and convenience of one of Asheville's most treasured neighborhoods carved from the adjoining Biltmore Estate in 1923.
$1,095,000
114 Unadilla Avenue Asheville, NC 28803
- Type:
- Single Family
- Sq.Ft.:
- 2,822
- Status:
- NEW LISTING
- Beds:
- 3
- Lot size:
- 0.15 Acres
- Year built:
- 2024
- Baths:
- 4.00
- MLS#:
- 4133034
- Subdivision:
- Kenilworth
ADDITIONAL INFORMATION
Design your dream home with this pre-construction, craftsman-style gem in desirable Kenilworth! Step into an airy oasis boasting an open floor plan, vaulted ceilings, and abundant natural light. The kitchen is highlighted by a stainless GE Profile appliance package, center island complete with waterfall edge, and custom shiplap hood. A stately stone fireplace in the living room is flanked by built-in cabinetry. Enjoy one level living with a large primary suite on the main level. A large family room in the basement, complete with a wet bar, is ideal for entertaining while two expansive bedrooms provide ample space for guests. Enjoy expansive covered decks spanning both levels. A 1-car garage and conditioned storage space in the basement cater to practical needs. This incredible location is less than 5 minutes to Mission Hospital, Biltmore Village, and downtown Asheville. With the opportunity to choose your selections it’s time to curate your dream home.
- Type:
- Single Family
- Sq.Ft.:
- 2,652
- Status:
- NEW LISTING
- Beds:
- 3
- Lot size:
- 0.14 Acres
- Year built:
- 2024
- Baths:
- 4.00
- MLS#:
- 4133185
- Subdivision:
- Kenilworth
ADDITIONAL INFORMATION
Embrace the epitome of modern comfort in this new craftsman-style haven in the heart of Kenilworth! Step into an airy oasis boasting an open floor plan, vaulted ceilings, and abundant natural light. The kitchen is highlighted by a stainless GE Profile appliance package, center island complete with waterfall edge, and custom shiplap hood vent. In the living room a stately stone fireplace is flanked by built-in cabinetry and floating shelves. Enjoy one level living with a large primary suite on the main level. A large family room in the basement, complete with a wet bar, is the ideal space to entertain while two large bedrooms provide ample space for guests. Entertain effortlessly on the expansive covered decks spanning both levels. A 1-car garage and conditioned storage space in the basement cater to practical needs. This incredible location is less than 5 minutes to Mission Hospital, Biltmore Village, and downtown Asheville.
$499,900
16 Decker Drive Asheville, NC 28803
- Type:
- Single Family
- Sq.Ft.:
- 2,379
- Status:
- NEW LISTING
- Beds:
- 4
- Lot size:
- 1.93 Acres
- Year built:
- 1977
- Baths:
- 3.00
- MLS#:
- 4132029
ADDITIONAL INFORMATION
Beautiful log home sited on 1.93 acres, 4 miles to Biltmore Village, 8 miles to downtown Asheville, and minutes from the Blue Ridge Parkway. Impressive stone fireplace in the den lends a warm invitation to unwind by the fire. This home has limitless potential to become a stunning showcase. Interior IPE flooring located in the basement was bought by previous homeowners to install in the dining/living area. Buyers looking for a home priced well below potential value who want to bring their own vision and sweat equity will not be disappointed.
- Type:
- Condo
- Sq.Ft.:
- 1,954
- Status:
- NEW LISTING
- Beds:
- 3
- Year built:
- 1984
- Baths:
- 2.00
- MLS#:
- 4129325
- Subdivision:
- Hollybrook Condos
ADDITIONAL INFORMATION
Lovingly updated and cared for spacious, two-level condo in convenient Hollybrook - a friendly neighborhood with great amenities including a peaceful pond, outdoor pool, covered gazebo, and common area for gathering. Close to South Asheville shopping, and only minutes to Biltmore Village and downtown Asheville. Experience low maintenance living with this rare opportunity to own a desirable end unit boasting western winter mountain views from the sunny back. The spacious living room, updated kitchen, and bright dining area are perfect for entertaining family and friends. Main-level hallway connects two large bedrooms, and a full bathroom. The finished, walk-out basement with many possibilities, features a large living room, one bedroom, full bathroom, two bonus rooms (could be used as extra bedrooms or home office/workout space), and covered patio access. Two dedicated parking spaces in front of the home + plenty of guest parking. See brochure for more information.
- Type:
- Single Family
- Sq.Ft.:
- 3,420
- Status:
- NEW LISTING
- Beds:
- 3
- Lot size:
- 0.75 Acres
- Year built:
- 1956
- Baths:
- 3.00
- MLS#:
- 4132592
ADDITIONAL INFORMATION
Original owner, custom built home in 1956 on a 3/4 acre corner lot. House fronts Fairview Road, but is accessed by a private road (Steele Avenue), making this home a corner lot. This home exudes character and mid-century modern charm. Huge brick fireplace in living room, dining room has a built-in corner cabinet and opens to a rear stone patio. Three large bedrooms, two with corner windows. Original tile bathrooms. Huge kitchen with a laundry chute to the basement! Don't miss the hall closet that was the seller's sewing closet. Lower level features a laundry room, full bath and a den/storage room that is heated (not in sq ft total) Based on the lot size, corner lot and sewer on Fairview Road this house might be just what your investor/builder client is looking for.
- Type:
- Condo
- Sq.Ft.:
- 1,699
- Status:
- NEW LISTING
- Beds:
- 3
- Year built:
- 1973
- Baths:
- 2.00
- MLS#:
- 4132013
- Subdivision:
- Crowfields Condos
ADDITIONAL INFORMATION
Discover comfortable, low-maintenance living at its finest in the heart of the highly sought-after Crowfields community, nestled in South Asheville. This fully remodeled 3-bedroom, 2-bathroom home is surrounded by woodlands, meadows, and tranquil ponds - the perfect retreat for those seeking an active 55+ lifestyle. Indulge in the amenities of the community, including a clubhouse, a heated outdoor pool, and a community garden, all on 72 acres of meticulously maintained private grounds. Step inside this great corner unit condo and experience the convenience of single-level living complemented by modern comforts. Cozy up by the fireplace, or relish the scenic views from large back porch. The spacious primary bedroom boasts an ensuite bathroom and a walk-in closet, ensuring both luxury and practicality. Convenience is key with abundant shopping, dining, recreational opportunities and other amenities are just minutes away, and Downtown Asheville is only a short drive.
$1,175,000
35 Village Pointe Lane Asheville, NC 28803
Open House:
Saturday, 4/27 5:00-7:00PM
- Type:
- Single Family
- Sq.Ft.:
- 4,350
- Status:
- NEW LISTING
- Beds:
- 5
- Lot size:
- 0.57 Acres
- Year built:
- 2006
- Baths:
- 5.00
- MLS#:
- 4130261
- Subdivision:
- Village Park
ADDITIONAL INFORMATION
Tucked within the serene setting of Village Park, only moments from the scenic Blue Ridge Parkway and the vibrant heart of downtown Asheville, sits this beautifully designed, energy-efficient residence. Boasting a main-level primary suite with access to a rear deck with louvered roof, a vaulted ceiling great room with fireplace, spacious kitchen with walk-in pantry, and a sun-drenched sunroom, this home epitomizes comfort and luxury. Upstairs, three spacious bedrooms, two well-appointed bathrooms, and a versatile loft area await. The basement, with its expansive full-size windows, offers endless possibilities, from a cozy family room with a fireplace to a private study and an additional bedroom and bath. Venture outside to discover private walking trails, meticulously landscaped grounds, and mountain views from the dual decks. Embrace the essence of mountain living in this exceptional home adorned with natural light, creating an inviting ambiance for gatherings and quiet moments alike.
- Type:
- Single Family
- Sq.Ft.:
- 1,456
- Status:
- NEW LISTING
- Beds:
- 3
- Lot size:
- 0.42 Acres
- Year built:
- 2002
- Baths:
- 2.00
- MLS#:
- 4129096
ADDITIONAL INFORMATION
Wonderful home with a great yard(. 42 acres). Close to Biltmore Village, South Asheville, Mission Hospital, Downtown. This 3BR/2BA home offers great value to the Buyer. City Water and City Sewer. Good cable connection - room in the home for remote work location.
- Type:
- Single Family
- Sq.Ft.:
- 1,470
- Status:
- Active
- Beds:
- 3
- Lot size:
- 0.38 Acres
- Year built:
- 2016
- Baths:
- 2.00
- MLS#:
- 4131264
ADDITIONAL INFORMATION
Well cared for 3 bedroom 2 bath home just minutes from downtown Asheville. The home exudes charm from all angles. Lush, fragrant flowering landscaping can be enjoyed from every inch of the outdoor space. Raised gardening beds frame the side patio, while a shady rear deck overlooking a wooded lot offers an escape on the warmest of days. Inside you'll find hardwood floors throughout, a large living area, a well appointed kitchen with an abundance of cabinet space, lovely granite countertops, and stainless steel appliances. The large primary bedroom has an ample walk-in closet, and ensuite bath with dual sinks.
- Type:
- Condo
- Sq.Ft.:
- 2,728
- Status:
- Active
- Beds:
- 4
- Year built:
- 1975
- Baths:
- 4.00
- MLS#:
- 4131154
- Subdivision:
- Crowfields Condos
ADDITIONAL INFORMATION
Wonderful, spacious place to call home in popular Crowfields overlooking a lovely pond! This town home-style condo's great room has two large double doors leading out to a large screened porch just above the pond. What a great place for morning coffee or summer evenings! Lots of room - large primary suite with 2 walk-in closets, office, 4 bedrooms, 2 half baths, and 2 full baths. Crowfields is a picturesque over 55 community that sits between downtown Asheville and South Asheville. It is convenient to so much of what our beautiful area has to offer. 72 acre walkable community with a kitchen-equipped clubhouse and heated pool. Water, sewer, trash, the pool, clubhouse access, exterior and lawn maintenance and roof are covered by the HOA dues. High speed Spectrum Internet available.
$3,500,000
30 Cedarcliff Road Asheville, NC 28803
- Type:
- Single Family
- Sq.Ft.:
- 4,568
- Status:
- Active
- Beds:
- 5
- Lot size:
- 1.66 Acres
- Year built:
- 1925
- Baths:
- 7.00
- MLS#:
- 4129341
- Subdivision:
- Biltmore Forest
ADDITIONAL INFORMATION
Within historic Biltmore Forest, this estate presents a scene straight out of a storybook!Mature trees create a natural frame around the private and expansive yard, offering a secluded atmosphere.The grand English Tudor remains faithful to its roots, showcasing charming details and intricate craftsmanship that harken back to a bygone era. Inside, the home has been thoughtfully updated for modern living while preserving its historic charm.Every detail, from the exquisite moldings to the rich wood finishes, reflects meticulous attention to maintaining the home's original character.Expansive living areas are adorned with elegant fireplaces, creating inviting gathering spots.The kitchen is a masterpiece, featuring state-of-the-art appliances and custom cabinetry. The bedrooms are on the upper level with the primary suite, and 3B/2BA. While the third level offers a private guest suite.The grounds provide a tranquil retreat,with a guest cottage and a gardeners cottage converted to a gym.
$1,100,000
16 Dearborn Street Asheville, NC 28803
Open House:
Sunday, 4/28 6:00-8:00PM
- Type:
- Single Family
- Sq.Ft.:
- 2,740
- Status:
- Active
- Beds:
- 3
- Lot size:
- 0.17 Acres
- Year built:
- 2004
- Baths:
- 3.00
- MLS#:
- 4123628
- Subdivision:
- Biltmore Park
ADDITIONAL INFORMATION
Perched perfectly in the desirable and vibrant Biltmore Park neighborhood. This beautiful garden home exudes charm, style, and artisan craftsmanship. Main level living at its finest, an open concept kitchen, living, and dining area are accompanied by an expansive primary bedroom with ensuite bath, double walk-in closets, office, and laundry/mudroom. The upper-level features two bedrooms with mountain views, full bath, and a large bonus room. Beautiful mature landscape surrounds the property along with a fenced grassy backyard. Enjoy the Sounds of Nature from your covered front porch, private back deck, or take a walk on the extensive trail network throughout the neighborhood. Perfect for a full-time residence or as a mountain getaway. Located just steps away from the community pool, trailheads, playgrounds, and Biltmore Park Town Square, where you will find retail shops, restaurants, movie theater, and YMCA. Don't miss this opportunity to live in this coveted enclave of Biltmore Park.
- Type:
- Single Family
- Sq.Ft.:
- 2,732
- Status:
- Active
- Beds:
- 4
- Lot size:
- 0.15 Acres
- Year built:
- 2024
- Baths:
- 4.00
- MLS#:
- 4127711
- Subdivision:
- Kenilworth
ADDITIONAL INFORMATION
Beautiful, brand-new, GreenBuilt and Energy Star home by JAG Construction in popular Kenilworth boasts seasonal mountain views and overlooks Biltmore Village. Open, flowing plan combines with oversized windows to give this home a bright, airy and inviting feel. Modern chef’s kitchen features leathered granite + black walnut counters, stainless appliances, and herringbone tile backsplash. Large island with breakfast bar opens to dining and living areas. Sunny back deck is perfect for dining and entertaining. Spacious primary suite on main features a private back deck, a walk-in closet, and an ensuite bathroom with a quartz double vanity and tiled walk-in shower. The second level offers two bedrooms, a bathroom, and a linen closet. The finished basement has a second bedroom suite, second living area, and lots of extra storage. Enjoy outdoor living from the covered front porch and two large back decks. Low-maintenance and durable materials. See brochure for more information.
$1,245,000
118 Braeside Circle Asheville, NC 28803
Open House:
Sunday, 4/28 5:00-8:00PM
- Type:
- Single Family
- Sq.Ft.:
- 4,442
- Status:
- Active
- Beds:
- 3
- Lot size:
- 0.61 Acres
- Year built:
- 1994
- Baths:
- 5.00
- MLS#:
- 4126350
- Subdivision:
- Biltmore Park
ADDITIONAL INFORMATION
Established Home in a quiet private setting in the desirable community of Biltmore Park. A beautiful entry flows into a large living room that opens to a full glass 3-season porch with stone tile. This space is lovely for enjoying the mature landscaping and birds. All rooms are quite spacious!!! Tons of storage and attic spaces. This is a house to call " Home".
$1,095,000
33 Hearthstone Drive Asheville, NC 28803
- Type:
- Single Family
- Sq.Ft.:
- 4,517
- Status:
- Active
- Beds:
- 4
- Lot size:
- 2.11 Acres
- Year built:
- 2003
- Baths:
- 5.00
- MLS#:
- 4119856
- Subdivision:
- Poplar Ridge
ADDITIONAL INFORMATION
Welcome to your dream home nestled in the gated community of Poplar Ridge, where mountain living meets modern luxury. This exquisite 4 bedroom, 4.5 bathroom home offers comfort and style, set on over 2 acres of low maintenance landscape.The main level showcases an updated chef's kitchen adorned with top-of-the-line Dacor appliances, and flows into the expansive 2-story great room. Here, a cozy fireplace adds warmth and ambiance, while large windows let in natural light. The large primary suite on the main features a spacious walk-in rain shower and heated floors creating a tranquil retreat after a long day. Upstairs, 3 additional bedrooms & 2 full bathrooms provide ample room for family & visitors alike. The finished lower level offers additional possibilities for flexible living space. Outside, a wrap-around deck beckons you to relax & soak in the privacy, creating the perfect backdrop for outdoor gatherings. Come home to mountain living convenient to all things S. Asheville provides!
- Type:
- Condo
- Sq.Ft.:
- 3,108
- Status:
- Active
- Beds:
- 3
- Year built:
- 1986
- Baths:
- 4.00
- MLS#:
- 4128453
- Subdivision:
- Woodfield Condos
ADDITIONAL INFORMATION
Wonderful, renovated and spacious condo in beautiful Woodfield, just a few minutes from the Blue Ridge Parkway and ten minutes to downtown Asheville. Tons of space for spreading out on three levels + a two-car garage! This condo has it all, including soaring ceilings, two fireplaces (one vented gas, one wood-burning), a beautiful kitchen with a breakfast bar, two nice-sized bedrooms on the main level + a loft bedroom with its own mini-split system and private ensuite bath. The finished basement with new flooring offers endless possibilities. Woodfield is an active community with excellent recreation opportunities, including an outdoor pool and pickleball/tennis courts. The HOA fees also cover exterior building maintenance and lawn maintenance.
- Type:
- Condo
- Sq.Ft.:
- 1,134
- Status:
- Active
- Beds:
- 2
- Year built:
- 2008
- Baths:
- 2.00
- MLS#:
- 4129684
- Subdivision:
- Biltmore Park Town Square
ADDITIONAL INFORMATION
Condo in Biltmore Park Town Square with RARE GARAGE. If you have been looking for a luxury condo in sought after Biltmore Park Town Square, this is your chance. This two bedroom, two bathroom corner unit is full of light and has been meticulously maintained. Enjoy your quiet morning coffee or a beautiful evening sunset on your private balcony with views of Mount Pisgah. You will love the amount of storage in this home with built-ins in the second bedroom as well both walk-in closets. All this and only a few steps away from wonderful shopping and fabulous restaurants. The first floor of the building offers a club room, exercise room and an outdoor pool. There are too many upgrades to mention. (please see attached list of improvements)
- Type:
- Condo
- Sq.Ft.:
- 720
- Status:
- Active
- Beds:
- 2
- Year built:
- 1977
- Baths:
- 1.00
- MLS#:
- 4127501
- Subdivision:
- Eastview
ADDITIONAL INFORMATION
Bright and open end unit condo in Eastview Homes Condominium community. Home welcomes you with covered front porch area into spacious living room. Vinyl plank flooring throughout entire home plus Large windows flood whole space with natural light. View from windows is private and surrounded by trees & landscaping. Living room has cozy built in for storage or library nook. Kitchen w/ tile flooring has tons of cabinets for storage plus dining area off to the side. 2 large bedrooms perfect for primary bedroom and additional space for guests, family or home office area. Full hall bathroom w/ stand-up tile shower w/ bench. Large backyard and side yard space w/ privacy fence perfect for enjoying cool summer evenings. Property is low-income housing and any buyers must qualify with income restrictions. Document is in attachments for verification.
Open House:
Saturday, 4/27 2:30-5:00PM
- Type:
- Single Family
- Sq.Ft.:
- 1,920
- Status:
- Active
- Beds:
- 3
- Lot size:
- 0.28 Acres
- Year built:
- 1915
- Baths:
- 3.00
- MLS#:
- 4080916
- Subdivision:
- Kenilworth
ADDITIONAL INFORMATION
Located on the tree lined streets of Kenilworth, on .28 ac rests this charming 1915 Cottage home A complete, meticulous and mindful renovation to a very high standard From top to bottom: new foundation, every mechanical system, wiring, plumbing, appliances, tile. ORIGINAL heart of pine floors throughout are stunning. Known for their golden, reddish hue; prized for their rustic charm, beauty & durability Open floor plan Main floor primary bedroom ensuite; light filled w/walk-in closet. Two bedrooms & bath are upstairs: with ample storage Enjoy time on the tranquil front porch as well as the sun-filled rear deck Envision planting a small garden in the backyard KENILWORTH one of Asheville's most coveted neighborhoods! A very short stroll to the city of Asheville's nearby Kenilworth Park Short walk to Mission hospital complex. One year builders warranty provided by coveted builder, Wells Construction group, It is as-if a NEWLY constructed home.
- Type:
- Condo
- Sq.Ft.:
- 2,949
- Status:
- Active
- Beds:
- 4
- Year built:
- 1979
- Baths:
- 3.00
- MLS#:
- 4127091
- Subdivision:
- Crowfields Condos
ADDITIONAL INFORMATION
Enjoy living in this coveted 72-acre community known for its walking trails, clubhouse, outdoor heated pool, pond, & fully engaged community where potlucks dinners, walking clubs & workshops abound. You will call home to this one level end unit offering a two-story great room with gas fireplace and access to very large deck overlooking a tranquil green space for your enjoyment. Deck is equipped with retractable awning for your comfort from the sun and rain. Kitchen has access to sunroom with skylights & deck access as well. Main level includes the master bedroom, additional bedroom, & office or bedroom (does not have a closet). Lower level is set up for guests to have their own private living space with full bath and direct access to patio for taking in the peaceful view of the community gardens. Tons of storage in the unfinished portion of the basement with loads of built in shelving & workbench. Come ready to visualize how you can make this your home! .
- Type:
- Townhouse
- Sq.Ft.:
- 3,637
- Status:
- Active
- Beds:
- 3
- Lot size:
- 0.06 Acres
- Year built:
- 2017
- Baths:
- 4.00
- MLS#:
- 4125530
- Subdivision:
- Village Park
ADDITIONAL INFORMATION
Premier end unit townhome in the gated Village Park Subdivision with high-end finishes, privacy, and mountain views. The open concept layout seamlessly blends modern elegance with functional design. An upscale kitchen, adorned with Bosch appliances and custom cabinetry sets the stage for culinary excellence. Convene at the breakfast bar, or the more formal dining area that flows seamlessly into the great room. Cathedral ceilings amplify the sense of space and light, while custom built-ins and a gas fireplace create a cozy and functional ambiance. Experience the beauty of nature from the comfort of your screened-in porch or deck. Ascend upstairs to the spacious landing area overlooking the great room and 2 large bedrooms with adjoining bathroom. Downstairs is a haven for entertainment and relaxation. A wet bar invites you to unwind with your favorite libations, while a gym offers the opportunity for fitness at your fingertips. This premium property epitomizes luxury living in Asheville.
$1,895,000
10 Cedarcliff Road Asheville, NC 28803
- Type:
- Single Family
- Sq.Ft.:
- 4,313
- Status:
- Active
- Beds:
- 4
- Lot size:
- 1 Acres
- Year built:
- 1953
- Baths:
- 4.00
- MLS#:
- 4128303
- Subdivision:
- Biltmore Forest
ADDITIONAL INFORMATION
Welcome to 10 Cedarcliff Road. Situated on a beautiful 1 acre lot in the exclusive Biltmore Forest neighborhood; this home features over 4,300 sq.ft. of living space on two levels plus an additional lower level space. Main level includes entry hall, living room, dining room with fireplace, open family room with fireplace/updated kitchen, sun room, breakfast room, 2 car garage, and a recreation room with 1/2 bath and mud room. Additionally; 3 bedrooms and 2 full baths complete the main level. Upper level features a large private master suite with an additional large bonus area that could be used for many purposes. Finished lower level room could be used for office or workout room. This is a charming updated home both inside and out waiting for its new owners!
$385,000
72 Shiloh Road Asheville, NC 28803
- Type:
- Single Family
- Sq.Ft.:
- 1,253
- Status:
- Active
- Beds:
- 3
- Lot size:
- 0.03 Acres
- Year built:
- 2016
- Baths:
- 3.00
- MLS#:
- 4126128
- Subdivision:
- Shiloh Cottages
ADDITIONAL INFORMATION
Excellent rental investment only 10 mins to Downtown Asheville, HCA Hospital only 7 minutes and the Blue Ridge Parkway is 5 mins south! This cute free-standing end unit in a well-kept 7 cottage community features granite kitchen countertops, stainless steel appliances with refrigerator, washer and dryer and all other appliances included! Currently rented through August. Heat / AC are dual-unit, dual-zone allowing independent control of temperature upstairs / downstairs. Spacious open floor plan on main level features vinyl plank flooring and plenty of cabinets in the attractive kitchen. Upstairs has the 3 bedrooms with primary ensuite and walk-in closet, plus a full bath in the hallway. The attic has a small decked area for storage, maybe more decking could be added for more storage?
Andrea Conner, License #298336, Xome Inc., License #C24582, AndreaD.Conner@Xome.com, 844-400-9663, 750 State Highway 121 Bypass, Suite 100, Lewisville, TX 75067
Data is obtained from various sources, including the Internet Data Exchange program of Canopy MLS, Inc. and the MLS Grid and may not have been verified. Brokers make an effort to deliver accurate information, but buyers should independently verify any information on which they will rely in a transaction. All properties are subject to prior sale, change or withdrawal. The listing broker, Canopy MLS Inc., MLS Grid, and Xome Inc. shall not be responsible for any typographical errors, misinformation, or misprints, and they shall be held totally harmless from any damages arising from reliance upon this data. Data provided is exclusively for consumers’ personal, non-commercial use and may not be used for any purpose other than to identify prospective properties they may be interested in purchasing. Supplied Open House Information is subject to change without notice. All information should be independently reviewed and verified for accuracy. Properties may or may not be listed by the office/agent presenting the information and may be listed or sold by various participants in the MLS. Copyright 2024 Canopy MLS, Inc. All rights reserved. The Digital Millennium Copyright Act of 1998, 17 U.S.C. § 512 (the “DMCA”) provides recourse for copyright owners who believe that material appearing on the Internet infringes their rights under U.S. copyright law. If you believe in good faith that any content or material made available in connection with this website or services infringes your copyright, you (or your agent) may send a notice requesting that the content or material be removed, or access to it blocked. Notices must be sent in writing by email to DMCAnotice@MLSGrid.com.
Asheville Real Estate
The median home value in Asheville, NC is $286,700. This is lower than the county median home value of $288,600. The national median home value is $219,700. The average price of homes sold in Asheville, NC is $286,700. Approximately 44.68% of Asheville homes are owned, compared to 45.84% rented, while 9.48% are vacant. Asheville real estate listings include condos, townhomes, and single family homes for sale. Commercial properties are also available. If you see a property you’re interested in, contact a Asheville real estate agent to arrange a tour today!
Asheville, North Carolina 28803 has a population of 89,318. Asheville 28803 is less family-centric than the surrounding county with 25.39% of the households containing married families with children. The county average for households married with children is 27.86%.
The median household income in Asheville, North Carolina 28803 is $46,464. The median household income for the surrounding county is $48,464 compared to the national median of $57,652. The median age of people living in Asheville 28803 is 38.6 years.
Asheville Weather
The average high temperature in July is 84.4 degrees, with an average low temperature in January of 25.5 degrees. The average rainfall is approximately 45.8 inches per year, with 11.4 inches of snow per year.
