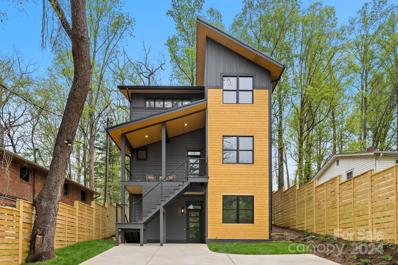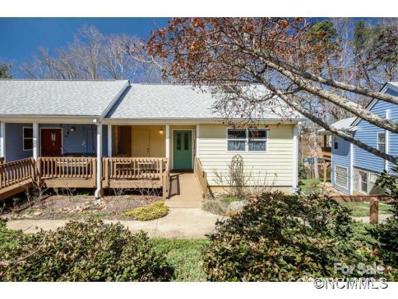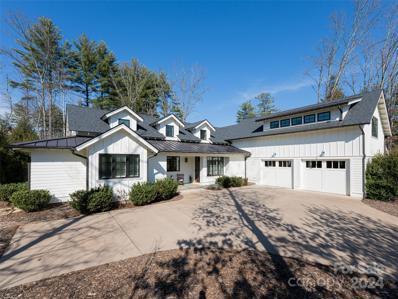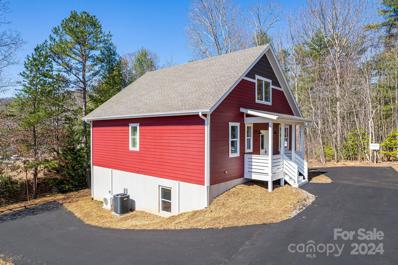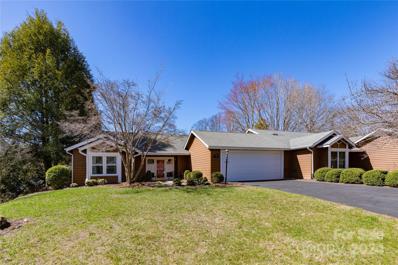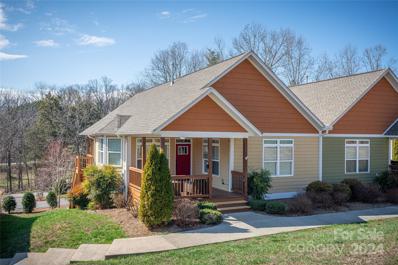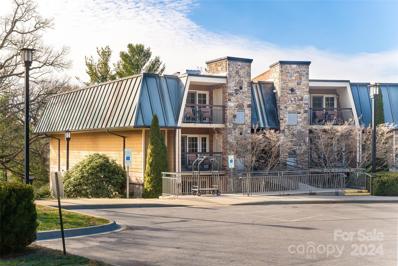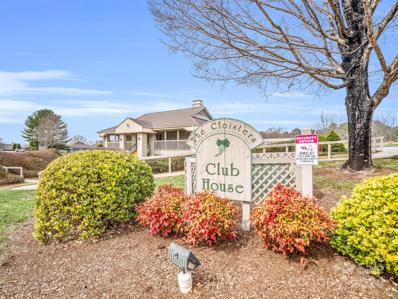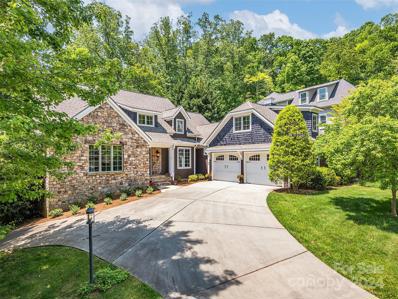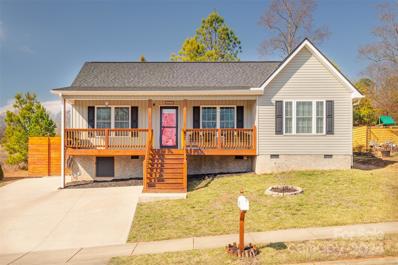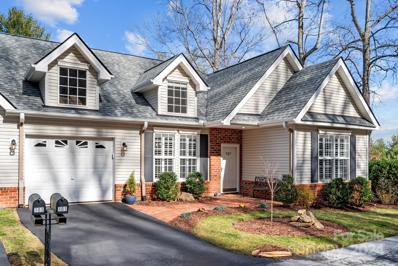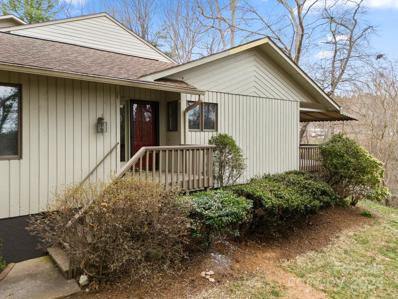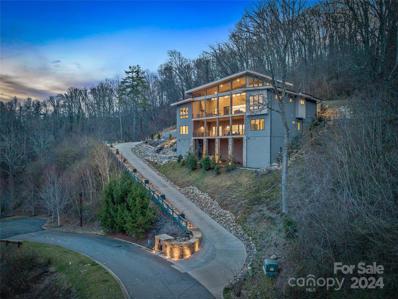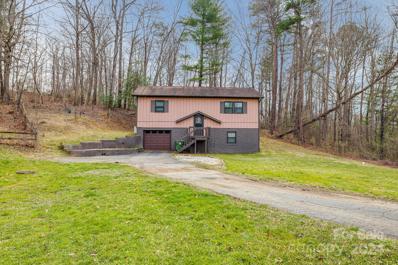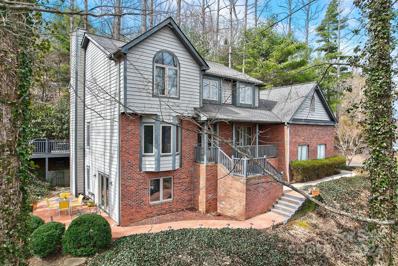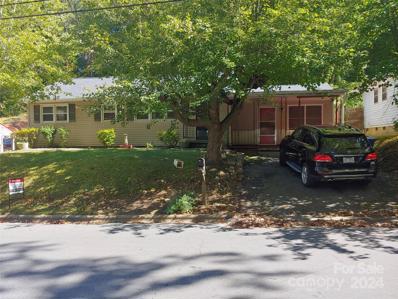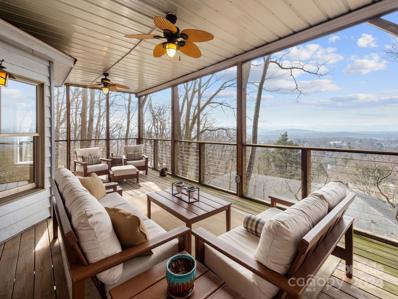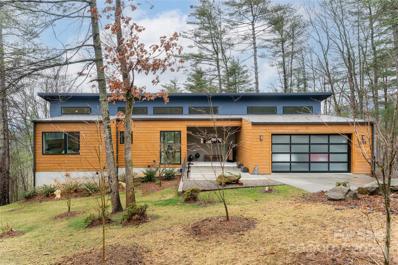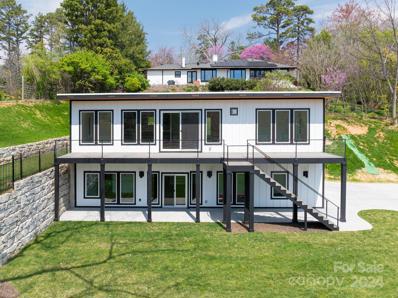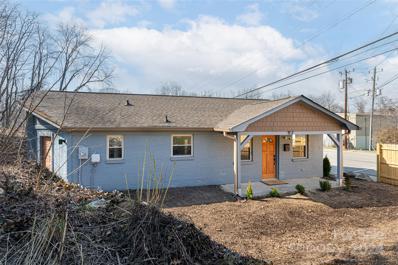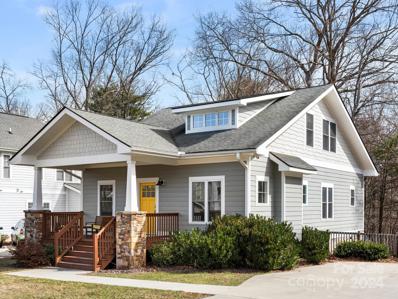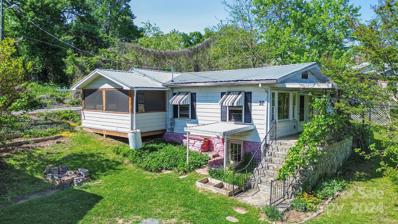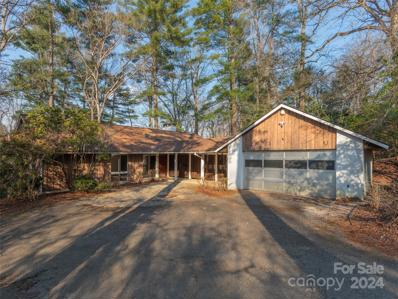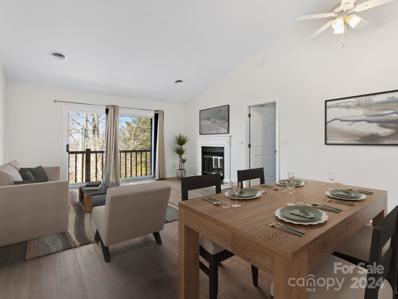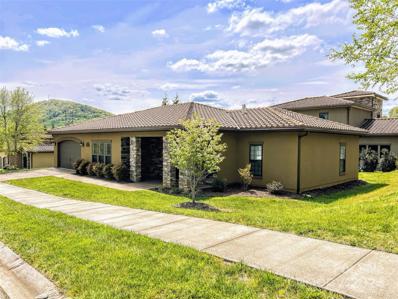Asheville NC Homes for Sale
- Type:
- Single Family
- Sq.Ft.:
- 3,397
- Status:
- Active
- Beds:
- 3
- Lot size:
- 0.14 Acres
- Year built:
- 2024
- Baths:
- 4.00
- MLS#:
- 4115553
ADDITIONAL INFORMATION
Brand new construction in West Asheville with almost 3,400 square feet of quality living space. Beautiful kitchen with walk-in pantry, large primary suite with a dream closet and two levels of open living space are just a few of the things you'll love about this home. LP Smart Siding, metal roof and Jeld-Wen premium windows speak to the standards this home was built to. A tankless, natural gas water heater, two high efficiency, natural gas furnaces and air-conditioners and spray foam insulation speak to the efficiency this home offers. The deep soaker tub, couples shower, and thoughtfully placed windows for an abundance of natural light, while still offering privacy, means you will live well. There are two rooms, one on the main level and one in the basement, that would make great offices, or function well in a number of other potential ways. Come see how you would benefit from having more space for your life and enjoy the convenience of being so close to everything you love.
- Type:
- Townhouse
- Sq.Ft.:
- 1,346
- Status:
- Active
- Beds:
- 3
- Lot size:
- 0.03 Acres
- Year built:
- 1997
- Baths:
- 2.00
- MLS#:
- 4116699
- Subdivision:
- Westwood Cohousing
ADDITIONAL INFORMATION
Westwood Co-Housing Community was founded based on Danish co-housing principles that place priority on ecological responsibility, community living and resident involvement. 4.2 acre complex with plentiful amenities. Rarely offered, this green-built end unit features solar-assisted radiant floor heating, spacious deck, open floor plan, and more. Ready for your personal touches, its ideally situated close to WAVLs many options for dining, shopping and entertainment. Community agreements Prior to offer acceptance, buyers required to meet WCC requirements: meet with and review materials provided by sales committee, view the property and grounds, attend at least one full or other governance circle meeting of the association as an observer, one community meal, and one workday. https://westwoodcohousing.com/ One AC unit is not working (sellers think that unit should be replaced by combined heating/cooling unit of buyers choice).
$2,349,000
19 Brookline Drive Asheville, NC 28803
Open House:
Saturday, 4/27 4:00-8:00PM
- Type:
- Single Family
- Sq.Ft.:
- 3,700
- Status:
- Active
- Beds:
- 4
- Lot size:
- 0.54 Acres
- Year built:
- 2016
- Baths:
- 5.00
- MLS#:
- 4116896
- Subdivision:
- Ramble Biltmore Forest
ADDITIONAL INFORMATION
Luxury abounds in this sought after Ramble Biltmore Forest 2017 modern farmhouse built by Palladium Builders. The spacious, open floor plan exudes elegance as you flow from the indoor space easily to the outdoor living area. Inside you will find three ensuite bedrooms on the main level, soaring ceilings, a wood burning stone fireplace, and walls of windows that provide ample natural light and views of the well-manicured grounds. In addition, this luxurious residence boasts a spacious mudroom and a large chef's kitchen waiting for its next neighborhood gathering. Make sure to enjoy The Ramble Living Well Center with its large open gathering space, workout facility, commercial kitchen, outdoor heated saline pool, tennis, pickleball and Bocce. This beautiful home and community really have it all. County taxes only inside Ramble gates. The Ramble is a gated community with 24 hour security, located minutes from the Blue Ridge Parkway, Mountain to Sea trail, and Biltmore Park Town Square.
- Type:
- Single Family
- Sq.Ft.:
- 2,980
- Status:
- Active
- Beds:
- 5
- Lot size:
- 0.24 Acres
- Year built:
- 2024
- Baths:
- 4.00
- MLS#:
- 4115862
ADDITIONAL INFORMATION
Nestled within the serene Haw Creek neighborhood of East Asheville, this stunning new construction home boasts both elegance and functionality. Step inside to discover a meticulously designed open-concept layout, where the spacious living area seamlessly flows into the kitchen. The main level features a luxurious master suite, offering a tranquil retreat with an ensuite bath and ample closet space. Adjacent to the main living area, an inviting office space provides the perfect environment for remote work or creative endeavors. As you venture outdoors, a private deck awaits, enveloped by the natural beauty of the surrounding landscape. Descending to the lower level, you'll find a versatile space that offers endless possibilities. Secondary living quarters below provide ideal accommodations for guests, multi-generational living, or even rental potential.
- Type:
- Townhouse
- Sq.Ft.:
- 1,315
- Status:
- Active
- Beds:
- 2
- Lot size:
- 0.13 Acres
- Year built:
- 1984
- Baths:
- 2.00
- MLS#:
- 4115757
- Subdivision:
- Laurel Place
ADDITIONAL INFORMATION
Welcome to your new home in the desirable Villages of Laurel Creek community! This well-maintained townhouse offers both comfort and convenience. Just minutes to the Blue Ridge Parkway, I-40, and I-240, this location provides easy access to everything Asheville has to offer, including shopping, dining, entertainment, and outdoor recreation. If you prefer an evening at home, cozy up to the warmth of the beautiful gas log fireplace! Afternoons can be spent enjoying a stroll through the neighborhood or on one of the many trails located on the Parkway. This incredible home is perfect for those seeking a low-maintenance lifestyle. If you prefer a more active lifestyle, then bring your pickleball paddles and your swimsuit. The courts and outdoor pool are waiting for you! *No permit was discovered for the enclosed sunroom.
- Type:
- Townhouse
- Sq.Ft.:
- 2,020
- Status:
- Active
- Beds:
- 3
- Lot size:
- 0.04 Acres
- Year built:
- 2015
- Baths:
- 3.00
- MLS#:
- 4115379
- Subdivision:
- Myra Village
ADDITIONAL INFORMATION
Welcome to urban sophistication in West Asheville! This beautifully updated townhouse, featuring 3 bedrooms and 3 baths, exudes contemporary charm. Fresh interior paint, hardwood floors, granite counters, Nest Thermostats (main level), and high-end appliances elevate the living experience. Exceptional oversized two-car garage featuring a mini-split system, prepped for Level 2 charging, offering versatile possibilities for car enthusiasts or those in need of extra storage space. This spacious garage is thoughtfully designed to accommodate not just two, but potentially three cars comfortably. The Bonus/Flex space and full bath in basement is an ideal haven for an exercise room or a customizable workshop, providing the flexibility you desire. Nestled in a prime location, enjoy easy access to downtown Asheville, renowned restaurants, and eclectic shopping. This property seamlessly blends modern luxury with accessibility. Don't miss the opportunity to call this your home sweet home!
- Type:
- Condo
- Sq.Ft.:
- 725
- Status:
- Active
- Beds:
- 1
- Year built:
- 2006
- Baths:
- 1.00
- MLS#:
- 4104736
- Subdivision:
- Residences At Biltmore
ADDITIONAL INFORMATION
Experience ultimate convenience with this fully-furnished short-term rental condo, nestled blocks from Biltmore Village. Boasting seamless access to downtown Asheville's vibrant array of shops, restaurants, breweries, and attractions, this property presents an exceptional opportunity for both personal enjoyment and income generation. Situated in The Residences at Biltmore, indulge in a lifestyle of unparalleled comfort and sophistication. Elevate your experience with a host of luxury amenities designed to cater to your every need and those of your guests. Enjoy the on-site bar and restaurant, unwind by the outdoor pool and hot tub, gather around the fire pit area for cozy evenings. Modern touches throughout, including stainless steel appliances, granite countertops, and bathroom with a walk-in shower. Accessibility is ensured with ample accommodations providing ease of use for all guests. Currently enrolled in a successful rental program, financial details are available upon request.
- Type:
- Condo
- Sq.Ft.:
- 987
- Status:
- Active
- Beds:
- 2
- Year built:
- 1989
- Baths:
- 2.00
- MLS#:
- 4114775
- Subdivision:
- Cloisters
ADDITIONAL INFORMATION
You’re right, condos can be so ho-hum and cookie cutter . . . Not this one! Here’s a sweet confection in The Cloisters! Ingredients? Custom kitchen cabinets, new refrigerator, new disposal, new dryer, new wood floors, and new HVAC! Mix that all up! Then add a deck view that’s private and wooded. This end and ground level unit has custom built storage areas. The Cloisters are one of the most “delectable” in Asheville! Shopping, dining, medical, golf, parks, and historical sites are either within walking distance or minutes away. Within the complex and just steps away you’ll find the pool, tennis courts, and clubhouse. No cardboard cookie here! Better hurry on this one!”
$1,175,000
10 Bennington Court Asheville, NC 28803
- Type:
- Single Family
- Sq.Ft.:
- 6,117
- Status:
- Active
- Beds:
- 4
- Lot size:
- 0.37 Acres
- Year built:
- 2002
- Baths:
- 5.00
- MLS#:
- 4115254
- Subdivision:
- Bennington Oaks
ADDITIONAL INFORMATION
Exquisite quality-built South Asheville home! Impressive finishes include 10ft ceilings, rich molding, and gleaming hardwood floors. Versatile floor plan ideal for those seeking 2 primary bedrooms on the main floor. Here, 2 walk-in closets, separate his & hers vanity rooms and a shared tub/shower area afford privacy and togetherness. Spacious kitchen, walk-in pantry, and laundry room. Upstairs offers a bedroom with bath & oversized family room with vaulted ceilings. Delightful screened and covered porch with wood paneled ceiling, skylight and an open patio ideal for grilling accessed from the great room via French doors. Need more space? The extensive 2000+ sf lower level boasts wet bar, family room, 4th bedroom, bathroom & more storage than you’ll ever need. Everywhere you look, comfortable spaces for work, play, fitness, and hobbies await. When the need to leave arises, you’ll love having TC Roberson schools and Biltmore Park less than a minute away!
- Type:
- Single Family
- Sq.Ft.:
- 1,274
- Status:
- Active
- Beds:
- 3
- Lot size:
- 0.12 Acres
- Year built:
- 2020
- Baths:
- 2.00
- MLS#:
- 4114079
- Subdivision:
- Westmore
ADDITIONAL INFORMATION
Welcome to this West Asheville charmer! Showcasing meticulous upkeep and a warm, welcoming ambiance, this one-level home offers a tastefully finished interior and a cozy fenced backyard oasis. Conveniently situated on a quiet street in a small neighborhood, this house provides accessibility to all the amenities of West Asheville, Neat-as-a-pin and move in ready comfort, for an affordable price. You'll immediately feel at home with the large front porch, light filled rooms, an open concept living space and split bedroom plan with a spacious primary suite and walk in closet. Step out back to your private yard and patio, perfect for relaxing or entertaining. Comfort, peace of mind and affordability all meet here!
$520,000
101 Poppy Lane Asheville, NC 28803
- Type:
- Townhouse
- Sq.Ft.:
- 2,062
- Status:
- Active
- Beds:
- 4
- Lot size:
- 0.05 Acres
- Year built:
- 1999
- Baths:
- 3.00
- MLS#:
- 4105391
- Subdivision:
- Southside Village
ADDITIONAL INFORMATION
Beautiful townhome in gated neighborhood with mountain and tree views in sought after Southside Village! Rare end unit with adjacent parking area for guests. Expansive upper and lower decks. Main level includes vaulted ceilings, hardwood floors, a gas fireplace in the open living room with floor to ceiling windows, and a formal dining room. Spacious primary bedroom with ensuite bathroom, new carpet and custom walk-in closet. All bedrooms have walk-in closets. Additional unfinished space in basement includes large storage room. Fresh paint and updated hardware throughout including plantation shutters, granite kitchen countertops, recessed lighting, & quartz bathroom counters. HOA includes roof and siding repair/replacement, landscaping, leaf removal, road salting/snow removal, gutter cleaning, sidewalks, and private roads for beautiful year round walks. Must see to fully appreciate this wonderful home. Very desirable location in South Asheville minutes from shopping, dining, & parks.
- Type:
- Townhouse
- Sq.Ft.:
- 1,762
- Status:
- Active
- Beds:
- 3
- Year built:
- 1986
- Baths:
- 2.00
- MLS#:
- 4116264
- Subdivision:
- Deerwood
ADDITIONAL INFORMATION
Welcome to your charming south Asheville retreat! This 3 bedroom, 2 bathroom end-unit townhome offers the convenience of single-level living. The home features an eat-in kitchen, and ample workspace. Entertain guests in style with the wet bar and gather around the cozy gas log fireplace in the living area, creating unforgettable memories year-round. The primary bedroom offers a serene oasis with large closets and an en suite bath. Home features fresh paint throughout as well as updated kitchen and baths. Enjoy outdoor living at its best on the large deck, ideal for alfresco dining and entertaining. The 2-car garage provides plenty of storage space as well. Amenities include clubhouse, pool, tennis and pickle ball courts, walking paths, and community pond. Easily access Blue Ridge Pkwy, Gerber Village, shopping, dining, and other places to explore! Carpet in primary bedroom will be replaced.
$4,500,000
34 Grovepoint Way Asheville, NC 28804
- Type:
- Single Family
- Sq.Ft.:
- 5,191
- Status:
- Active
- Beds:
- 6
- Lot size:
- 1.4 Acres
- Year built:
- 2018
- Baths:
- 4.00
- MLS#:
- 4115012
- Subdivision:
- Grove Park Cove
ADDITIONAL INFORMATION
Poised on a private lot with extraordinary mountain views, this special home offers a true masterpiece of modern design with luxurious finishes and an excellent location! Sweeping mountain views and sunrises over Beaverdam Valley are showcased throughout the home. The main floor features an open floor plan, inspiring natural light, 20'+ ceilings, cooks' kitchen, and expansive sliding doors that open to the covered outdoor living space. Oversized 2 car garage on main. The spacious floor plan offers a total of 6 bedrooms, 4 of which are primary suites. The lower level features 10' ceilings, bar area, and second living room with a lower level deck. Exterior upgrades include a gated yard for pets and play, multiple rock walkways around the property, a multi level cascading waterfall, and professional landscaping. Located only 4 miles from Asheville's shops, restaurants, galleries, and more. All considered, this remarkable home offers the perfect move-in-ready option on the current market!
$350,000
24 Harmon Circle Asheville, NC 28803
- Type:
- Single Family
- Sq.Ft.:
- 1,414
- Status:
- Active
- Beds:
- 3
- Lot size:
- 0.25 Acres
- Year built:
- 1983
- Baths:
- 2.00
- MLS#:
- 4109932
- Subdivision:
- Oakley
ADDITIONAL INFORMATION
Welcome to 24 Harmon Circle, where opportunities abound in the heart of convenience! This charming 3-bedroom, 2-bathroom home is your blank canvas for creating the perfect haven. Nestled in a convenient location less than 4 minutes to Biltmore Village, and less than 10 minues to Downtown Asheville. You'll relish easy access to amenities and the vibrant atmosphere of the city. With its spacious lot, there's ample room for landscaping and expansion, allowing you to tailor the outdoor space to your desires. While the home may need a little TLC, envision the endless transformation possibilities and make it uniquely yours! Let your creativity flourish. in entertaining, or crafting your own oasis. Don't let this diamond in the rough slip through your fingers—schedule a viewing today and begin your journey to homeownership.
Open House:
Sunday, 4/28 6:00-8:00PM
- Type:
- Single Family
- Sq.Ft.:
- 3,817
- Status:
- Active
- Beds:
- 4
- Lot size:
- 0.63 Acres
- Year built:
- 1993
- Baths:
- 4.00
- MLS#:
- 4115219
- Subdivision:
- Weston Heights
ADDITIONAL INFORMATION
Beautiful home both inside and outside with 4 bedrooms 3.5 half bath offering a fully finished basement conveniently located to South Asheville. Step inside, and you'll find the main level boasts a spacious kitchen and breakfast area, ideal for culinary enthusiasts, with an adjacent formal dining room. The family room and living room provide the perfect spaces for relaxation and entertainment plus the ability to walk out and enjoy the oversized deck off of the family room. As you ascend the stairs to the upper level, you'll encounter four inviting bedrooms, offering ample space for family and guests. The basement of this home offers an additional dimension of living. A small kitchen area beckons you to unwind and entertain, while an adjoining entertainment area sets the stage for memorable gatherings. The presence of a bonus room and full bath adds versatility to the space, making it perfect for guests or in-laws. Main level HVAC replaced 2021. Gas water heater replaced 2023
$230,000
208 London Road Asheville, NC 28803
- Type:
- Single Family
- Sq.Ft.:
- 1,375
- Status:
- Active
- Beds:
- 3
- Lot size:
- 0.29 Acres
- Year built:
- 1955
- Baths:
- 2.00
- MLS#:
- 4114891
ADDITIONAL INFORMATION
Great investment THIS PROPERTY is in a prime location in Asheville. Easily accessible to interstate 40, along the city transit systems route, only minutes from downtown Asheville and choice of County and City schools. Best of the city of Asheville's popular entertainment areas. The home was originally a 3 bedroom. One wall was removed to use area as a dining room. the entrance door, closet and window of that room remain in place. The home will need some work that work will turn into Real value plus upon completion of the rehad. The home has a covered natural shaded front porch with a really great large backyard that can be landscaped with water features, cookout area, gardens or another living area. There is a storage building on the property, New Gutter system.
$1,175,000
8 Skyview Place Asheville, NC 28804
- Type:
- Single Family
- Sq.Ft.:
- 3,028
- Status:
- Active
- Beds:
- 4
- Lot size:
- 0.81 Acres
- Year built:
- 1989
- Baths:
- 4.00
- MLS#:
- 4113102
- Subdivision:
- Sunset Mountain
ADDITIONAL INFORMATION
Experience an unparalleled quality of life, when immersed in the panoramic views of Asheville’s Blue Ridge Mountains and Asheville's city lights. Nestled in the woods on a mountainside but right in town. The location, on the edge of the largest concentration of historic districts in Asheville, is unexpectedly quiet for a home just below where Town Mountain Road rises up from the downtown area. It’s a place with easy access to all that Asheville offers: a straight shot up to the Blue Ridge Parkway, less than five minutes to your favorite supermarket and walking distance to restaurants, bakeries and coffee shops around Charlotte Street and even downtown. Beauty is everywhere and seen from all three floors, as each day begins and ends. Days may be filled with a walk to Downtown Asheville, a stroll through the neighborhood's Historic Albemarle Park, or relax by the fireplace or gather on the porches to watch the sunset every evening in a place called home.
$1,050,000
503 Kings Ridge Asheville, NC 28804
- Type:
- Single Family
- Sq.Ft.:
- 2,446
- Status:
- Active
- Beds:
- 3
- Lot size:
- 1.17 Acres
- Year built:
- 2021
- Baths:
- 4.00
- MLS#:
- 4111204
- Subdivision:
- Sunny Ridge
ADDITIONAL INFORMATION
This gorgeous, contemporary 2021 Parade of Homes award-winner boasts 3 bedrooms and 2.5 bathrooms on the main level, as well as a bonus room and bathroom in the lower level. Energy Star/Green Built. Three zoned HVAC. Zero-step entry on the main level. The open, flowing floor plan is centered around a chef’s kitchen with stainless steel appliances, an abundance of cabinetry, a breakfast-bar island, and a custom tile backsplash. Lower level bonus room has hot tub, sealed concrete floor, moisture resistant construction and exterior entrance. Private, wooded lot with several outdoor areas for entertaining, partially fenced yard, all on a 1.17-acre lot, with tons of trees and beautiful landscaping. NO HOA, no city taxes. Come see this spectacular home!
$1,500,000
8 Midland Drive Asheville, NC 28804
- Type:
- Single Family
- Sq.Ft.:
- 2,677
- Status:
- Active
- Beds:
- 3
- Lot size:
- 0.5 Acres
- Year built:
- 2024
- Baths:
- 4.00
- MLS#:
- 4114978
- Subdivision:
- Lakeview Park
ADDITIONAL INFORMATION
Brand new modern home with amazing views of Beaver Lake in North Asheville. The open layout offers abundant natural light. White oak flooring throughout both levels. The living room showcases a gas fireplace with a tile surround and seamlessly connects to the dining area and the open kitchen. The modern kitchen is equipped with quartz countertops, KitchenAid appliances, lots of cabinet storage, a kitchen island and a breakfast bar. The primary bedroom is situated on the main level and includes a generous walk-in closet plus a second closet, lots of windows, and an en-suite bathroom including a tile walk-in shower, WC, double vanities and beautiful tile work. On the lower level, you will find a family room, a versatile flex space, and two bedrooms, each with its own en-suite bathroom. The 2-car garage is equipped with wiring for E-Car chargers, adding to the home's modern conveniences. The front yard is level offering picturesque views of Beaver Lake.
- Type:
- Single Family
- Sq.Ft.:
- 1,128
- Status:
- Active
- Beds:
- 3
- Lot size:
- 0.1 Acres
- Year built:
- 1972
- Baths:
- 2.00
- MLS#:
- 4112867
ADDITIONAL INFORMATION
Discover the epitome of urban living in this captivating 3-bedroom, 2-bath home nestled in the heart of Asheville's vibrant South Slope. The location boasts prime access to the hospital, shopping, award-winning dining, groceries, coffee, breweries, parks, golf, tennis, hardware, and more. Immerse yourself in the dynamic energy of downtown Asheville while relishing the serene charm of the mountains of Western North Carolina. Step inside to discover a haven of modern comfort, where brand-new kitchen and bathrooms await. The kitchen seamlessly merges with the main living area, creating an inviting space perfect for entertaining guests or enjoying cozy evenings. Convenience meets functionality with a separate mudroom entrance featuring a washer and dryer, ensuring effortless organization and practicality in your daily routine. Embrace the allure of downtown living with a well-appointed home and seize the opportunity to make this property your own.
- Type:
- Single Family
- Sq.Ft.:
- 1,761
- Status:
- Active
- Beds:
- 3
- Lot size:
- 0.17 Acres
- Year built:
- 2007
- Baths:
- 3.00
- MLS#:
- 4114097
- Subdivision:
- Estelle Park
ADDITIONAL INFORMATION
Classic newer (2007) ARTS & CRAFTS home in West Asheville’s Estelle Park. Located minutes from West Asheville’s Haywood Road including restaurants, shopping & breweries & only 10 minutes, or less, to Downtown Asheville. Home features high ceilings & an open floor plan with oak hardwood floors on the main & new flooring in the bedrooms. Welcoming covered front porch & back deck with private wooded view. Beautiful stone fireplace with wood mantel. Large primary bedroom on the main with double vanity, walk-in tiled shower & garden tub. Functional office flex room on the main just off the family room & a half bath off the kitchen. Open kitchen design with granite countertops & stainless-steel appliances. Two bedrooms & a full bath upstairs with additional storage. Fully fenced-in back yard. This home is move-in-ready & is located on a quiet street with a fun community playground for kids & is less than a mile from Johnston Elementary School.
- Type:
- Single Family
- Sq.Ft.:
- 975
- Status:
- Active
- Beds:
- 2
- Lot size:
- 0.21 Acres
- Year built:
- 1925
- Baths:
- 2.00
- MLS#:
- 4111307
ADDITIONAL INFORMATION
This adorable 1920's craftsman located just outside of Asheville city limits has 2 bedrooms, 2 full bathrooms, hardwood floors, a clean basement, large screened-in-porch, large kitchen, and ample outdoor storage! The owners have loved living in the home and have done major upgrades including but not limited to a Roof, HVAC, Plumbing, Electrical, Tankless Hot water Heater, and a love of money was put into the basement. You'll find yourself only a few minutes away from some of Asheville's best breweries, coffee, food, yoga, the new Silverline Park, UNCA, and with easy access to the River Arts District, West Asheville, and Downtown. This is a great home for someone who wants to be close to city amenities but not have to live in the middle of it. (Virtual Tour: https://tinyurl.com/32OldBurnsvilleHill)
$1,750,000
7 Eastwood Road Asheville, NC 28803
- Type:
- Single Family
- Sq.Ft.:
- 3,106
- Status:
- Active
- Beds:
- 3
- Lot size:
- 0.99 Acres
- Year built:
- 1966
- Baths:
- 3.00
- MLS#:
- 4114385
- Subdivision:
- Biltmore Forest
ADDITIONAL INFORMATION
Welcome to 7 Eastwood Road, located on the 4th fairway of the prestigious Biltmore Forest Country Club. This 1966 mid-century home retains most of it's original details allowing a buyer to restore into the mid-century home of their dreams. Or one could take down the current home and build new on the golf course. Home is situated on a .99 acre lot that has many opportunities for expansion and views! Main level of home features entry, living room with fireplace, and wood paneled wall dining room with vaulted ceilings and many mid-century features. Main floor also includes kitchen with eat-in area, vaulted primary bedroom suite with dressing room, and a vaulted office/study with full bath. Lower level features curved metal staircase with large family room, two additional bedrooms, full bath, laundry room, and utility/storage area. Don't let this opportunity to obtain a golf course home in the exclusive Biltmore Forest community pass you by!
- Type:
- Condo
- Sq.Ft.:
- 1,068
- Status:
- Active
- Beds:
- 2
- Year built:
- 1985
- Baths:
- 2.00
- MLS#:
- 4113589
- Subdivision:
- Windswept Views
ADDITIONAL INFORMATION
Completely renovated upper level condo on Windswept Drive with city views. All new appliances, leathered granite countertops, LVP flooring, and new decking. New HVAC and water heater in 2019. 2 designated parking spaces. This unit is in pristine condition and priced to sell.
$579,000
35 Ocaso Drive Asheville, NC 28806
Open House:
Sunday, 4/28 6:00-8:00PM
- Type:
- Single Family
- Sq.Ft.:
- 1,779
- Status:
- Active
- Beds:
- 2
- Lot size:
- 0.22 Acres
- Year built:
- 2018
- Baths:
- 3.00
- MLS#:
- 4114573
- Subdivision:
- Crowell Farms
ADDITIONAL INFORMATION
Relax and enjoy life with this beautifully appointed Mediterranean styled Villa. The Open living concept gives a large living area with beautiful, updated Chef's kitchen complete with large counter bar. Hardwood floors through out. Freshly Painted. Split bedrooms each hosting a large en- suite bath. Living area opens to a newly screened porch and fenced area for the puppy. Enjoy new landscaping without the worry of upkeep as lawn maintenance is included in HOA. Delightful community, pet friendly with sidewalks and tree lined streets.
Andrea Conner, License #298336, Xome Inc., License #C24582, AndreaD.Conner@Xome.com, 844-400-9663, 750 State Highway 121 Bypass, Suite 100, Lewisville, TX 75067
Data is obtained from various sources, including the Internet Data Exchange program of Canopy MLS, Inc. and the MLS Grid and may not have been verified. Brokers make an effort to deliver accurate information, but buyers should independently verify any information on which they will rely in a transaction. All properties are subject to prior sale, change or withdrawal. The listing broker, Canopy MLS Inc., MLS Grid, and Xome Inc. shall not be responsible for any typographical errors, misinformation, or misprints, and they shall be held totally harmless from any damages arising from reliance upon this data. Data provided is exclusively for consumers’ personal, non-commercial use and may not be used for any purpose other than to identify prospective properties they may be interested in purchasing. Supplied Open House Information is subject to change without notice. All information should be independently reviewed and verified for accuracy. Properties may or may not be listed by the office/agent presenting the information and may be listed or sold by various participants in the MLS. Copyright 2024 Canopy MLS, Inc. All rights reserved. The Digital Millennium Copyright Act of 1998, 17 U.S.C. § 512 (the “DMCA”) provides recourse for copyright owners who believe that material appearing on the Internet infringes their rights under U.S. copyright law. If you believe in good faith that any content or material made available in connection with this website or services infringes your copyright, you (or your agent) may send a notice requesting that the content or material be removed, or access to it blocked. Notices must be sent in writing by email to DMCAnotice@MLSGrid.com.
Asheville Real Estate
The median home value in Asheville, NC is $469,500. This is higher than the county median home value of $288,600. The national median home value is $219,700. The average price of homes sold in Asheville, NC is $469,500. Approximately 55.28% of Asheville homes are owned, compared to 33.28% rented, while 11.44% are vacant. Asheville real estate listings include condos, townhomes, and single family homes for sale. Commercial properties are also available. If you see a property you’re interested in, contact a Asheville real estate agent to arrange a tour today!
Asheville, North Carolina has a population of 89,318. Asheville is less family-centric than the surrounding county with 26.36% of the households containing married families with children. The county average for households married with children is 27.86%.
The median household income in Asheville, North Carolina is $46,464. The median household income for the surrounding county is $48,464 compared to the national median of $57,652. The median age of people living in Asheville is 38.6 years.
Asheville Weather
The average high temperature in July is 84.4 degrees, with an average low temperature in January of 25.5 degrees. The average rainfall is approximately 45.8 inches per year, with 11.4 inches of snow per year.
