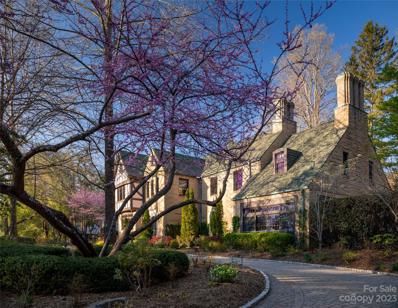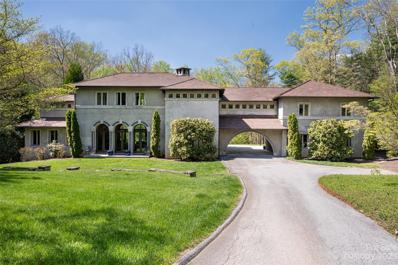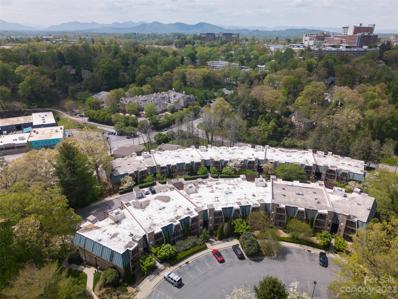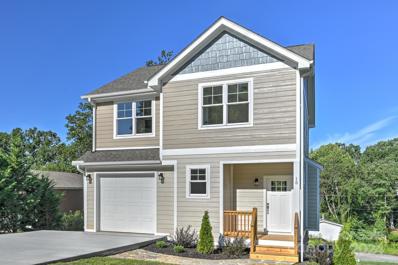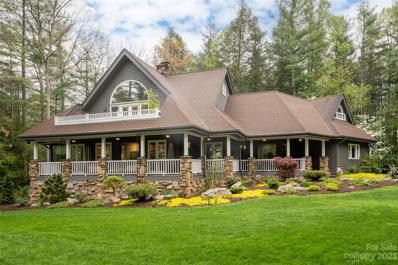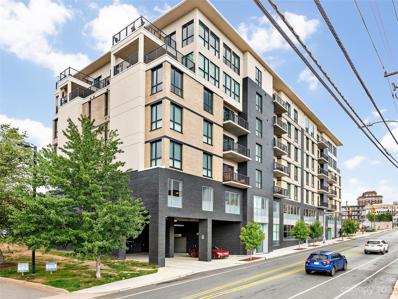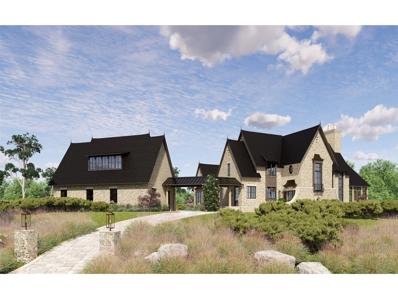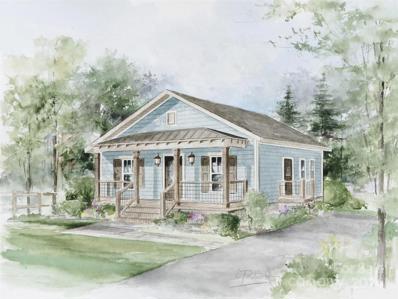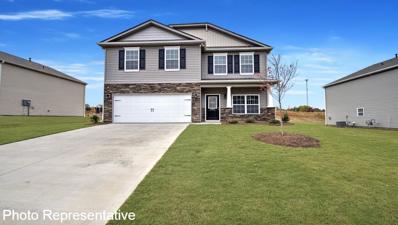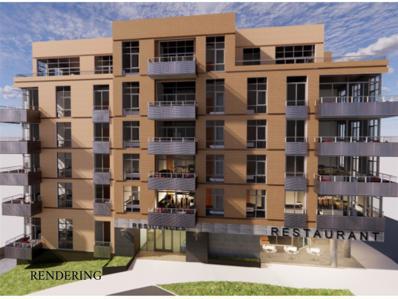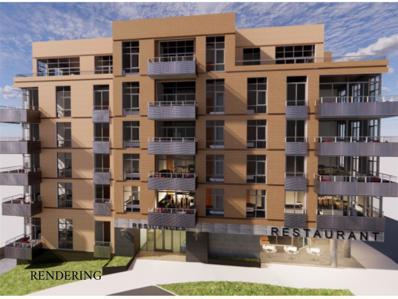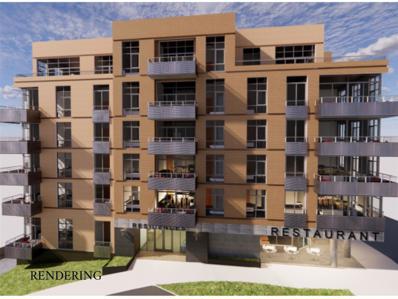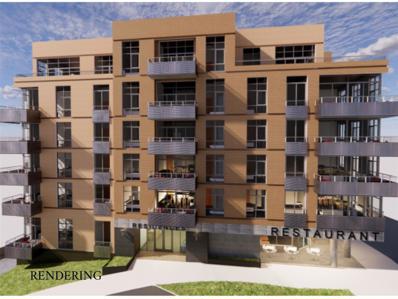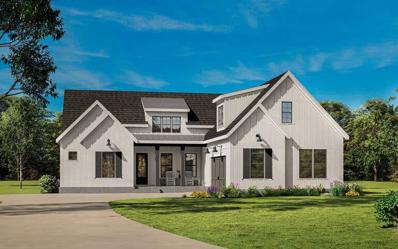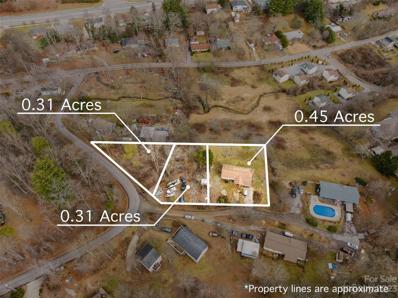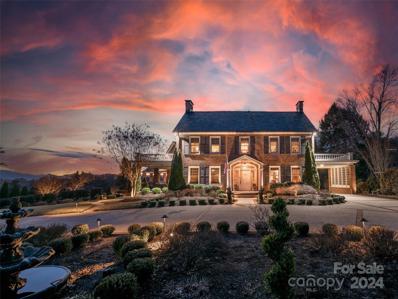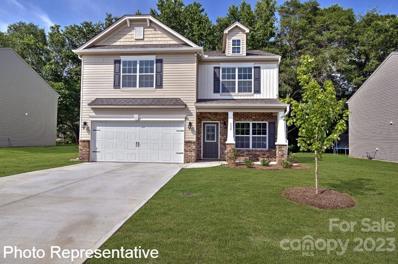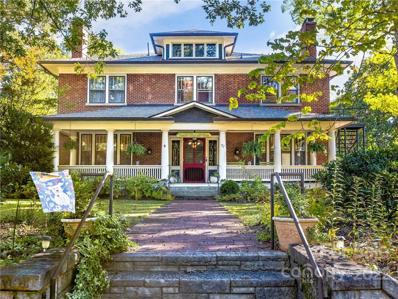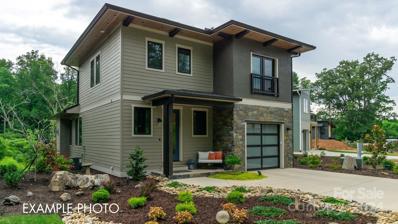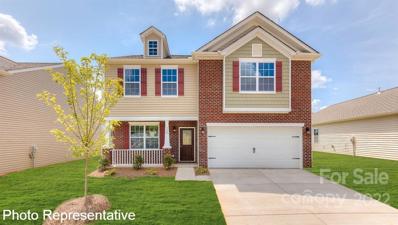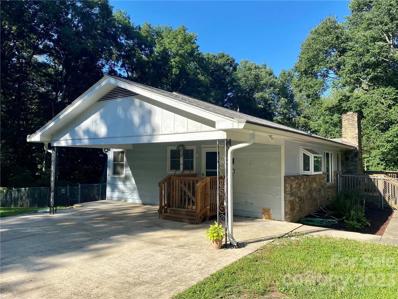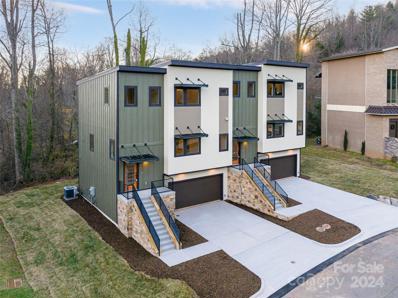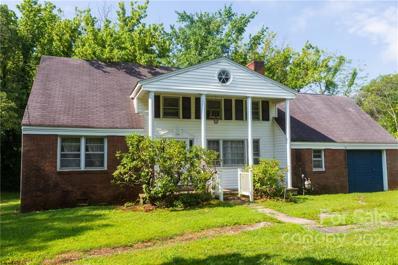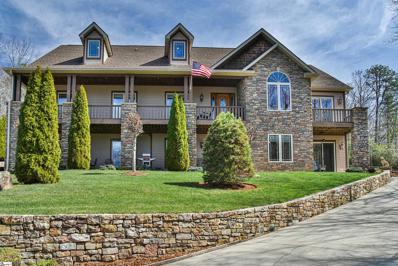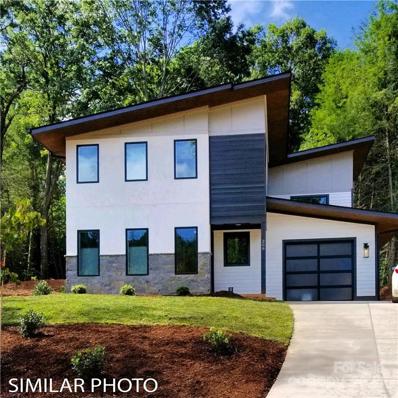Asheville NC Homes for Sale
$5,100,000
50 Glendale Road Asheville, NC 28804
- Type:
- Single Family
- Sq.Ft.:
- 7,910
- Status:
- Active
- Beds:
- 6
- Lot size:
- 1.17 Acres
- Year built:
- 1935
- Baths:
- 6.00
- MLS#:
- 4024576
- Subdivision:
- Grove Park
ADDITIONAL INFORMATION
Designed by renowned architect Henry I Gaines, this masterpiece has been meticulously renovated to blend timeless beauty and modern luxury. Step into a world of sophistication as you enter the grand foyer, where architectural details and craftsmanship take center stage. The dream gourmet kitchen is equipped with top-of-the-line appliances, custom cabinetry, and exquisite finishes also has an adjacent butler's pantry providing additional storage, a wine cooler, and more. The lush and meticulously manicured landscaping envelops the property, creating a private oasis for relaxation and entertaining with an inviting outdoor kitchen and several patios. In addition to its stunning aesthetics, this home offers a prime location in the esteemed Grove Park neighborhood. Immerse yourself in the rich history and charm of the area while enjoying convenient access to the vibrant cultural scene, fine dining establishments, golf, the arts, and shopping.
$3,950,000
46 Cedar Hill Drive Asheville, NC 28803
- Type:
- Single Family
- Sq.Ft.:
- 5,194
- Status:
- Active
- Beds:
- 4
- Lot size:
- 1.73 Acres
- Year built:
- 2005
- Baths:
- 5.00
- MLS#:
- 4020356
- Subdivision:
- Biltmore Forest
ADDITIONAL INFORMATION
46 Cedar Hill Drive is a private oasis that boasts unparalleled architectural beauty, quality, and craftsmanship. Meticulous gardens and a gracious driveway lead to the home that's discreetly positioned on the property. Smooth stucco and tile details frame the front door and french doors that introduce the interiors which are both grand in proportions and finishes. Finely crafted millwork highlights the great room with a fireplace, soaring ceilings and custom built-ins. The dining room offers large windows overlooking the terrace and gardens opening to the kitchen that is designed for entertaining with an abundance of cabinetry and counter space. The main level is completed with an office, full and half bathroom. The upper level hosts the primary suite with a fireplace, walk-in closet and opulent bathroom. plus 3 bedrooms, 2 bathrooms, family room, and laundry. Outside, the terraces provide the perfect backdrop for dining and entertaining. This home is truly one-of-a-kind!
- Type:
- Condo
- Sq.Ft.:
- 563
- Status:
- Active
- Beds:
- n/a
- Year built:
- 2006
- Baths:
- 1.00
- MLS#:
- 4023942
- Subdivision:
- The Residences At Biltmore
ADDITIONAL INFORMATION
Conveniently located > 1.5 miles to the entrance of the Biltmore Estate, thriving Downtown Asheville, the South Slope breweries/dining, & Biltmore Village galleries/shopping! This rare, upscale condominium community allows STVR (short-term vacation rentals) with on-site management, & comes with all furnishings, dishes, linens, etc. Plan the dates you want to use it and allow it to be rented seamlessly the rest of the time. There is plenty of parking, a private, covered patio, & an ideal floor plan. Amenities include pool, hot tub, fitness center, concierge, elevators, restaurant, & an event space. Granite countertops, hardwood floors, tasteful furnishings, cozy beds, & a well-stocked kitchen are just some of the features inside. Endless outdoor adventure nearby, including hiking, biking, rafting, & tubing! Arts, music, dining abound! Incredible occupancy rates & an awesome location make for an ideal investment opportunity, & a spectacular place to visit & share!
$534,900
18 Loblolly Lane Asheville, NC 28803
- Type:
- Single Family
- Sq.Ft.:
- 1,624
- Status:
- Active
- Beds:
- 3
- Lot size:
- 0.1 Acres
- Year built:
- 2023
- Baths:
- 3.00
- MLS#:
- 3934477
- Subdivision:
- Biltmore Terrace
ADDITIONAL INFORMATION
New Construction and Move-in Ready! Woodcrest at Biltmore Terrace features newly constructed single-family homes in this walkable south Asheville neighborhood! No City Taxes to pay and Short-term Rentals are allowed. Conveniently located close to Biltmore Village and Downtown Asheville. City water and sewer. The Energy Star Certified home features an open floorplan with white oak hardwood flooring on the main level, a gas fireplace, stainless steel Samsung appliances, granite countertops, tiled baths, a back deck with long-range views, and a garage on the main level.
$3,075,000
9 Cedar Chine Asheville, NC 28803
- Type:
- Single Family
- Sq.Ft.:
- 5,417
- Status:
- Active
- Beds:
- 4
- Lot size:
- 1.19 Acres
- Year built:
- 1992
- Baths:
- 5.00
- MLS#:
- 4021561
- Subdivision:
- Biltmore Forest
ADDITIONAL INFORMATION
Reinvented with unparalleled attention to detail and the finest materials, all 5,000+ square feet of living space has undergone a complete transformation, the result of which is a traditional home outfitted in contemporary finishes. Light floods the foyer and gives way elegantly proportioned formal spaces that live up to the substantial square footage, allowing entertaining on the grandest of scales. The main level offers formal living, dining, a den and at the heart– the chef's kitchen boasting sleek cabinetry and top-of-the-line appliances. The upper hosts the primary suite with a private balcony overlooking the stunning landscape and a spa-like bath, three bedrooms and two bathrooms. The third level is perfect getaway for an art studio, home office or guest suite. The basement level features a family room and an en-suite bedroom that walks out to the private backyard.Over 1,500 square feet of porches to enjoy the tranquil setting. A must see fully renovated home in Biltmore Forest!
- Type:
- Condo
- Sq.Ft.:
- 1,151
- Status:
- Active
- Beds:
- 2
- Year built:
- 2018
- Baths:
- 2.00
- MLS#:
- 4021888
- Subdivision:
- 45 Asheland Avenue
ADDITIONAL INFORMATION
It's a Unicorn!! A coveted, permitted, working STR downtown condo you've been looking for. This 3rd floor unit at 45 Asheland is ideally located half a block from Patton Avenue on the red hot South Slope. You'll be able to step out the front door, head anywhere and participate in anything downtown Asheville has to offer. With 2 bedrooms and 2 baths you will have plenty of room to create an oasis, yet be a part of a bustling, thriving downtown community with its farmers markets, street fairs and top rated restaurants galore. Unit 304 also comes with 1 deeded, secure parking space, a spacious, private balcony, plus an individual storage space. Turn key at its truest core, the unit is being sold fully furnished and the potential to create serious passive income. Condo has city permitted STVR approved application and is currently used as a short term rental. STR approval conveys with the condo. There's more! This unit has a long term corporate lease in place for guaranteed income.
$4,990,000
347 Belle Isle Way Asheville, NC 28803
- Type:
- Single Family
- Sq.Ft.:
- 3,820
- Status:
- Active
- Beds:
- 4
- Lot size:
- 1.16 Acres
- Baths:
- 5.00
- MLS#:
- 3937285
- Subdivision:
- Ramble Biltmore Forest
ADDITIONAL INFORMATION
This stunning home was designed by The Architectural Studio and will be built by Morgan-Keefe Builders. Upon entry, visitors are greeted by a formal foyer, which guides one into open kitchen/dining/seating areas, delineated with gorgeous de-barked log columns. To the right, the space leads to a soaring great hall topped with Douglas fir wood timbers and an openness accentuated by doors with double transoms surrounding its perimeter. A traditional custom limestone fireplace anchors the room at the far end. The owners will enjoy a private primary bedroom getaway in its own wing, with dual walk-in closets and a sumptuous bath. The curving staircase leads to two guest rooms above, each complete with their own full bath and walk-in closets. A large bedroom with a bath sits above the three car garage. Community amenities include miles of hiking trails, parks, Living Well Center complete with outdoor heated saline swimming pool, tennis, bocci and pickleball courts, fitness center and more.
- Type:
- Single Family
- Sq.Ft.:
- 1,145
- Status:
- Active
- Beds:
- 2
- Lot size:
- 0.06 Acres
- Year built:
- 2024
- Baths:
- 2.00
- MLS#:
- 4008611
- Subdivision:
- The Villages At Crest Mountain
ADDITIONAL INFORMATION
Welcome to The Villages at Crest Mountain, a gated community 5 miles from downtown Asheville. This community offers underground utilities including water, sewer, gas, electric & fiber optic along with waterfalls & walking/hiking trails. This proposed new construction Lot/home package brought to you by Corner Rock Building Co., LLC, will be NC Green Built Certified. The Green Building Alliance certificate will be provided after construction is complete. This home is a single-level Mountain Cottage design featuring a cozy but functional open floor plan built w/energy conservation & low maintenance in mind. There are many high-quality finishes included: 9' ceilings, oak hardwood floors & tiled showers including shower-tub surrounds, solid surface countertops and high-quality wood cabinets. Purchase this pre-construction special now to select your own colors and finishes! Some photos and illustrations are representative only - Floor plan may vary and all room sizes are approximate.
- Type:
- Single Family
- Sq.Ft.:
- 1,995
- Status:
- Active
- Beds:
- 4
- Lot size:
- 0.23 Acres
- Year built:
- 2023
- Baths:
- 3.00
- MLS#:
- 3925028
- Subdivision:
- Fountain Park
ADDITIONAL INFORMATION
Concord floor plan on unfinished basement! Kitchen features 36" cabinets, granite countertops w/ tile backsplash, upstairs has 4 bedrooms including a large primary bedroom w/ensuite bath! Fountain Park is conveniently located less than 7 miles from downtown Asheville. This home is an incredible value with all the benefits of new construction and a 10 year Home Warranty! Our Home-Is-Connected package includes programmable thermostat, Z-Wave door lock and wireless switch, automation platform, video doorbell, and Amazon Echo Dot. All home features are subject to change without notice. Internet service not included.
- Type:
- Condo
- Sq.Ft.:
- 841
- Status:
- Active
- Beds:
- 1
- Year built:
- 2024
- Baths:
- 1.00
- MLS#:
- 4007337
- Subdivision:
- Mk On Biltmore
ADDITIONAL INFORMATION
Welcome to the MK on Biltmore, luxury residences with views of the Blue Ridge Mountains and the city of Asheville. The MK on Biltmore is a world-class modern residence overlooking the South Slope neighborhood of Asheville. This new construction project offered by reputable developers is a sustainable design with luxury and comfort in mind. Ticking off all the right boxes it features steel and concrete modern architecture, upscale on-site restaurant, one on-site retail store, 42 residences, outdoor living areas, private balconies, off-street deeded parking, plus a secure courtyard with culinary and libation service area. So many features its impossible to list them all here. Without further ado, your new home awaits in an enviable location, prime entrance to the "Paris of the South" and within reach of all things Downtown Asheville offers. One of the last remaining 1 bedroom units!!!!! Grab it before it is reserved.
- Type:
- Condo
- Sq.Ft.:
- 1,217
- Status:
- Active
- Beds:
- 2
- Year built:
- 2024
- Baths:
- 2.00
- MLS#:
- 4004105
- Subdivision:
- Mk On Biltmore
ADDITIONAL INFORMATION
Welcome to the MK on Biltmore, luxury residences with views of the Blue Ridge Mountains and the city of Asheville. The MK on Biltmore is a world-class modern residence overlooking the South Slope neighborhood of Asheville. This new construction project offered by reputable developers is a sustainable design with luxury and comfort in mind. Ticking off all the right boxes it features steel and concrete modern architecture, upscale on-site restaurant, one on-site retail store, 42 residences, outdoor living areas, private balconies, off-street deeded parking, plus a secure courtyard with culinary and libation service area. So many features its impossible to list them all here. Without further ado, your new home awaits in an enviable location, prime entrance to the "Paris of the South" and within reach of all things Downtown Asheville offers. Unit 302 is a 2 bedroom, 2 Bath West facing unit.
- Type:
- Condo
- Sq.Ft.:
- 1,657
- Status:
- Active
- Beds:
- 2
- Year built:
- 2024
- Baths:
- 2.00
- MLS#:
- 4004110
- Subdivision:
- Mk On Biltmore
ADDITIONAL INFORMATION
Welcome to the MK on Biltmore, luxury residences with views of the Blue Ridge Mountains and the city of Asheville. The MK on Biltmore is a world-class modern residence overlooking the South Slope neighborhood of Asheville. This new construction project offered by reputable developers is a sustainable design with luxury and comfort in mind. Ticking off all the right boxes it features steel and concrete modern architecture, upscale on-site restaurant, one on-site retail store, 42 residences, outdoor living areas, private balconies, off-street deeded parking, plus a secure courtyard with culinary and libation service area. So many features its impossible to list them all here. Without further ado, your new home awaits in the prime entrance to the "Paris of the South" and within reach of all things Downtown Asheville offers. Unit 502 is unbeatable sq footage inside AND out. Plus, it is a SouthWest facing unit. Think views!
- Type:
- Condo
- Sq.Ft.:
- 1,152
- Status:
- Active
- Beds:
- 2
- Year built:
- 2024
- Baths:
- 2.00
- MLS#:
- 4004086
- Subdivision:
- Mk On Biltmore
ADDITIONAL INFORMATION
Welcome to the MK on Biltmore, luxury residences with views of the Blue Ridge Mountains and the city of Asheville. The MK on Biltmore is a world-class modern residence overlooking the South Slope neighborhood of Asheville. This new construction project offered by reputable developers is a sustainable design with luxury and comfort in mind. Ticking off all the right boxes it features steel and concrete modern architecture, upscale on-site restaurant, one on-site retail store, 42 residences, outdoor living areas, private balconies, off-street deeded parking, plus a secure courtyard with culinary and libation service area. So many features its impossible to list them all here. Without further ado, your new home awaits in an enviable location, prime entrance to the "Paris of the South" and within reach of all things Downtown Asheville offers. Unit 101 is a North East corner unit.
- Type:
- Single Family
- Sq.Ft.:
- 2,290
- Status:
- Active
- Beds:
- 3
- Lot size:
- 1.15 Acres
- Year built:
- 2023
- Baths:
- 3.00
- MLS#:
- 4003504
- Subdivision:
- Keswick Hills
ADDITIONAL INFORMATION
PROPOSED CONSTRUCTION - Modern Farmhouse home built by Black Rock Construction sitting on a gently sloped wooded lot that could be suitable for a crawlspace foundation or partial basement. Located within the gated community of Keswick Hills just minutes from grocery stores, fine dining and many other amenities. Privacy, peace and quiet in this serene environment. Common grounds include a pond and meadow. Landscaping plan includes a row of Arborvitae along the rear property line for privacy.
- Type:
- Single Family
- Sq.Ft.:
- 1,504
- Status:
- Active
- Beds:
- 3
- Lot size:
- 1.07 Acres
- Year built:
- 1970
- Baths:
- 2.00
- MLS#:
- 3939541
ADDITIONAL INFORMATION
Excellent investor potential here, with the opportunity to purchase a home and 2 additional lots totaling just over an acre located close to New Leicester Hwy and Patton Ave. Even better, these properties are just outside of the Asheville City Limits, so you’ll only pay county taxes and no STR restrictions! The 1970s home needs some work but has had all of the big upgrades completed in the last 2 years, including the roof, Windows, HVAC, tankless water heater, and a basement fireplace. The home has 3 bedrooms and 1 large full bathroom, with a second half bath large enough to accommodate a tub or shower to make it a full. Finish out the basement to add to your square footage and income potential. Tract 2 is a level, cleared lot and Tract 3 is a corner lot with sloping terrain. All three tracts being sold together. 2 wells on the property. House sold As-Is, seller to make no repairs. Located in an area with newer developments and convenient to all that Asheville has to offer.
$2,999,500
345 Midland Drive Asheville, NC 28804
- Type:
- Single Family
- Sq.Ft.:
- 7,650
- Status:
- Active
- Beds:
- 6
- Lot size:
- 0.78 Acres
- Year built:
- 1927
- Baths:
- 5.00
- MLS#:
- 3935503
- Subdivision:
- Lakeview Park
ADDITIONAL INFORMATION
Historical quality meets present-day modern luxuries in this coveted North Asheville design masterpiece. Contemporary comforts include: a plush home office, engaging home bar, an elevator, billiard area & chef’s gourmet kitchen. A Primary Suite/Wing (w/a see-thru fireplace, private terrace, walk-in closet/room, sumptuous bath) must be experienced. This legacy home invites intimate & grand entertaining thx to interior rooms that flow seamlessly. Equally, innumerable verandas encourage memorable al fresco times spent soaking in the Blue Ridge Mountain views, cooking in the outside kitchen, enjoying the warmth of the outdoor wood burning fireplace, relishing the cool/clear/crisp mountain air, & strolling among the professionally landscaped gardens. This Beautiful home is located in North Asheville, Lakeview Park! Beaver Lake offers walking trails around the lake & paddle boat storage. Super convenient location to groceries, restaurants, golf/tennis, and downtown Asheville.
- Type:
- Single Family
- Sq.Ft.:
- 1,995
- Status:
- Active
- Beds:
- 4
- Lot size:
- 0.2 Acres
- Year built:
- 2023
- Baths:
- 3.00
- MLS#:
- 3925062
- Subdivision:
- Fountain Park
ADDITIONAL INFORMATION
Concord floor plan on unfinished basement! Kitchen features 36" cabinets, granite countertops w/ tile backsplash, upstairs has 4 bedrooms including a large primary bedroom w/ensuite bath! Fountain Park is conveniently located less than 7 miles from downtown Asheville. This home is an incredible value with all the benefits of new construction and a 10 year Home Warranty! Our Home-Is-Connected package includes programmable thermostat, Z-Wave door lock and wireless switch, automation platform, video doorbell, and Amazon Echo Dot. All home features are subject to change without notice. Internet service not included.
$1,850,000
77 Kenilworth Road Asheville, NC 28803
- Type:
- Single Family
- Sq.Ft.:
- 5,317
- Status:
- Active
- Beds:
- 9
- Lot size:
- 0.63 Acres
- Year built:
- 1924
- Baths:
- 9.00
- MLS#:
- 3927213
- Subdivision:
- Kenilworth
ADDITIONAL INFORMATION
Welcome to the Sweet Biscuit Inn!! With a 5-star rating the Sweet Biscuit Inn is currently ranked #1 of 22 B&Bs on Trip Advisor for Asheville! An elegant 9-bedroom 8.5-bathroom Bed and Breakfast with a Carriage House located in Asheville’s quiet wooded neighborhood of Kenilworth, walking distance to Biltmore Village and less than 5 minutes via car or eBike to downtown! This magnificent 1915 Colonial Revival home offers lodging with urban sophistication and a flair for comfort and friendliness. The Inn has been updated and renovated. The front porch is a wonderful spot to have a drink, coffee or read a book. Kenilworth neighborhood is notable for eclectic 1920s architecture, with Spanish-style villas, Craftsman bungalows, and Tudor Revival cottages spread over winding, hilly streets. It is charming with, tree-lined sidewalks.. Centrally located, South of Downtown, convenient to all areas between Downtown & the Biltmore Estate, perfect location for travelers from around the world!
- Type:
- Single Family
- Sq.Ft.:
- 1,955
- Status:
- Active
- Beds:
- 3
- Lot size:
- 0.15 Acres
- Year built:
- 2024
- Baths:
- 3.00
- MLS#:
- 3924411
- Subdivision:
- Asheville West
ADDITIONAL INFORMATION
Build your dream home from the ground up with award winning Buchanan Construction, builder of the 2020 Southern Living Idea House! The Montreat Prairie design offers an open floor plan and primary bedroom on the main level. Select from a wide array of customizations to make this home your own. Standard features include hardwood floors throughout the main living area, designer tile flooring in the laundry room and bathrooms, granite countertops, tankless on-demand water heater, and 9’ ceilings just to name a few. This community has an Asheville address, but is located just outside of the city tax district. Asheville West is conveniently located right off of I-40, 12 minutes from Downtown Asheville and RAD and moments drive to local restaurants and necessities. 51 lots are available in Phase II, which is now accepting reservations.
- Type:
- Single Family
- Sq.Ft.:
- 2,207
- Status:
- Active
- Beds:
- 3
- Lot size:
- 0.23 Acres
- Year built:
- 2023
- Baths:
- 3.00
- MLS#:
- 3924716
- Subdivision:
- Fountain Park
ADDITIONAL INFORMATION
Top Selling Pinehurst floor plan on an unfinished basement! Open concept with site lines straight from kitchen to the family room. Kitchen features 36" white shaker cabinets and granite countertops w/ tile backsplash. Revwood flooring throughout main living area with carpeted bedrooms. The upstairs has 3 bedrooms including a large primary bedroom with ensuite bath! Fountain Park is conveniently located less than 7 miles from downtown Asheville. This home is an incredible value with all the benefits of new construction and a 10 yr. Home Warranty! Our Home Is Connected package includes programmable thermostat, Z-Wave door lock and wireless switch, touchscreen control device, automation platform, video doorbell, and Amazon Echo and Echo Dot. All home features are subject to change without notice. Internet service not included.
- Type:
- Single Family
- Sq.Ft.:
- 2,604
- Status:
- Active
- Beds:
- 3
- Lot size:
- 0.69 Acres
- Year built:
- 1960
- Baths:
- 2.00
- MLS#:
- 3888993
ADDITIONAL INFORMATION
Terrific investment opportunity in the Sand Hill area of West Asheville near Imagine Charter School. Charming cottage with rustic hewn siding and stone accents is located on a private, tree-covered drive off McIntosh Road. Home has an updated kitchen and large family room on the main floor. Family room opens to partially covered rear deck overlooking a large, mostly flat and fenced back yard. Beautiful wood plank walls on main floor. Basement level includes three rooms, partially finished bath, and a full kitchen. Exterior entrance to basement offers potential for two income-producing living spaces. Property is convenient to Smokey Park Highway and Brevard Road/Asheville Outlet Mall (Restoration Hardware, JCrew, etc.). Seven miles to downtown Asheville. Home on septic but sewer service is nearby. House along with approximately .69 acres being sold.
$740,000
20 Macallan Lane Asheville, NC 28805
- Type:
- Townhouse
- Sq.Ft.:
- 2,105
- Status:
- Active
- Beds:
- 4
- Lot size:
- 0.05 Acres
- Year built:
- 2024
- Baths:
- 4.00
- MLS#:
- 3888714
- Subdivision:
- The Village At Chunns Cove
ADDITIONAL INFORMATION
Welcome to 20 Macallan Lane, a NOW COMPLETE new construction unit, available in the serene neighborhood of The Village at Chunns Cove. This exquisite residence boasts designer finishes throughout, ensuring a blend of sophistication and style in every corner. Step onto the back balconies and be captivated by the breathtaking long-range views, offering a daily dose of tranquility and beauty. All this with still the convenience of just a few minutes' drive to Downtown Asheville. In addition, the price per sq ft in this location is par none. Whether you're seeking a permanent residence or a temporary retreat, the monthly rental option, permissible for 30 days or more, provides flexibility to suit your lifestyle. Don't miss out on this opportunity to experience luxury urban-style living in a picturesque mountain setting. Come home to 20 Macallan Lane and indulge in the best of both worlds.
$650,000
15 Keenan Road Asheville, NC 28805
- Type:
- Single Family
- Sq.Ft.:
- 1,392
- Status:
- Active
- Beds:
- 3
- Lot size:
- 3.79 Acres
- Year built:
- 1963
- Baths:
- 2.00
- MLS#:
- 3880098
- Subdivision:
- Haw Creek
ADDITIONAL INFORMATION
Almost 4 acres (3.72) Development potential, or private Estate in the heart of Asheville. City Water City sewer, approx 800 feet of road frontage (400 feet on New Haw Creek Road 400 feet on Keenan Drive Private road). There is an old colonial house on .56 acres, in the flood plane which is included, it does not appear to be repairable without bringing it up to current City flood plane specs. Approx 1 acre is in the floodway. Zoned RS 4 which is medium density housing requires 60 feet of road frontage. Six houses on New Haw Creek road alone and more possible down Keenan Drive. Come and see what you can build in one of Ashevilles most desirable locations.
- Type:
- Mixed Use
- Sq.Ft.:
- n/a
- Status:
- Active
- Beds:
- 6
- Lot size:
- 0.46 Acres
- Year built:
- 2007
- Baths:
- 6.00
- MLS#:
- 1469277
- Subdivision:
- None
ADDITIONAL INFORMATION
Looking for a Black Mountain Getaway from the SC heat, here it is!! Well appointed 6BR/6BA home located on .46Acres w/ park-like landscaping.Park your 4 cars/boat in 1 of the 2 car garages.Let your guest stay in the 2 BR/2 BA separate lower level luxury apartment ,currently used as a monthly rental(could be used as vacation rental).Enjoy entertaining your guests by preparing a meal in your gourmet kitchen,gathering together in the spacious formal dining room for some great food and conversation.Step out to the covered patio sipping your favorite drink & listening to your favorite tunes from the surround sound.Sit by the beautiful stone outdoor gas fireplace to warm up on a cool summer night.After a long night of entertainment, step into the primary bathroom & take a soak in the large jetted garden tub for a great night's rest.Home has 2 driveways with access to each 2 car garage.Other specifications include: 2 kitchens, 2 laundry rooms, basement workshop,upstairs bonus room,central vacuum,surround sound, alarm & security cameras. See info sheet.
- Type:
- Single Family
- Sq.Ft.:
- 2,074
- Status:
- Active
- Beds:
- 2
- Lot size:
- 0.16 Acres
- Year built:
- 2024
- Baths:
- 3.00
- MLS#:
- 3650566
- Subdivision:
- Asheville West
ADDITIONAL INFORMATION
Build your dream home from the ground up with award winning Buchanan Construction! The Kenilworth Modern home plan is one of 15 low maintenance, Energy Star Certified home designs available at Asheville West. Asheville West is a highly coveted new construction neighborhood offering contemporary style combined with comfort of mountain living. Select from a wide array of customizations to make this home your own. Standard features include hardwood floors throughout the main living area, designer tile flooring in the laundry room and bathrooms, granite countertops, tankless on-demand water heater, and 9’ ceilings just to name a few. This community has an Asheville address, but is located just outside of the city tax district. Asheville West is conveniently located right off of I-40, 12 minutes from Downtown Asheville and RAD and moments drive to local restaurants and necessities. 51 lots are available in Phase II, which is now accepting reservations.
Andrea Conner, License #298336, Xome Inc., License #C24582, AndreaD.Conner@Xome.com, 844-400-9663, 750 State Highway 121 Bypass, Suite 100, Lewisville, TX 75067
Data is obtained from various sources, including the Internet Data Exchange program of Canopy MLS, Inc. and the MLS Grid and may not have been verified. Brokers make an effort to deliver accurate information, but buyers should independently verify any information on which they will rely in a transaction. All properties are subject to prior sale, change or withdrawal. The listing broker, Canopy MLS Inc., MLS Grid, and Xome Inc. shall not be responsible for any typographical errors, misinformation, or misprints, and they shall be held totally harmless from any damages arising from reliance upon this data. Data provided is exclusively for consumers’ personal, non-commercial use and may not be used for any purpose other than to identify prospective properties they may be interested in purchasing. Supplied Open House Information is subject to change without notice. All information should be independently reviewed and verified for accuracy. Properties may or may not be listed by the office/agent presenting the information and may be listed or sold by various participants in the MLS. Copyright 2024 Canopy MLS, Inc. All rights reserved. The Digital Millennium Copyright Act of 1998, 17 U.S.C. § 512 (the “DMCA”) provides recourse for copyright owners who believe that material appearing on the Internet infringes their rights under U.S. copyright law. If you believe in good faith that any content or material made available in connection with this website or services infringes your copyright, you (or your agent) may send a notice requesting that the content or material be removed, or access to it blocked. Notices must be sent in writing by email to DMCAnotice@MLSGrid.com.

Information is provided exclusively for consumers' personal, non-commercial use and may not be used for any purpose other than to identify prospective properties consumers may be interested in purchasing. Copyright 2024 Greenville Multiple Listing Service, Inc. All rights reserved.
Asheville Real Estate
The median home value in Asheville, NC is $469,500. This is higher than the county median home value of $288,600. The national median home value is $219,700. The average price of homes sold in Asheville, NC is $469,500. Approximately 55.28% of Asheville homes are owned, compared to 33.28% rented, while 11.44% are vacant. Asheville real estate listings include condos, townhomes, and single family homes for sale. Commercial properties are also available. If you see a property you’re interested in, contact a Asheville real estate agent to arrange a tour today!
Asheville, North Carolina has a population of 89,318. Asheville is less family-centric than the surrounding county with 26.36% of the households containing married families with children. The county average for households married with children is 27.86%.
The median household income in Asheville, North Carolina is $46,464. The median household income for the surrounding county is $48,464 compared to the national median of $57,652. The median age of people living in Asheville is 38.6 years.
Asheville Weather
The average high temperature in July is 84.4 degrees, with an average low temperature in January of 25.5 degrees. The average rainfall is approximately 45.8 inches per year, with 11.4 inches of snow per year.
