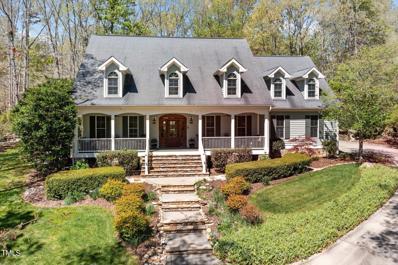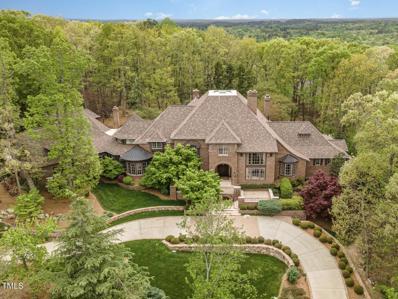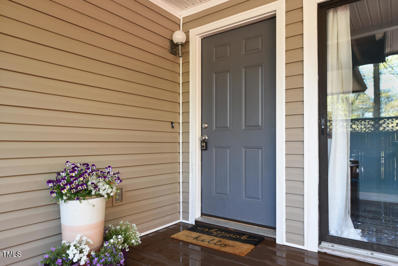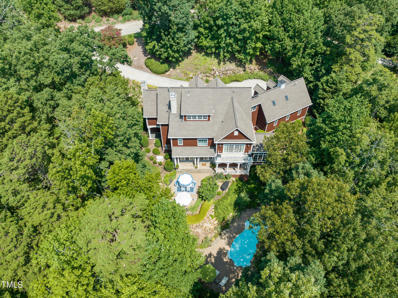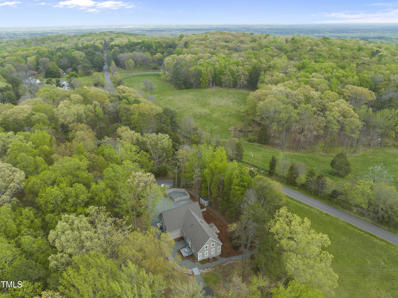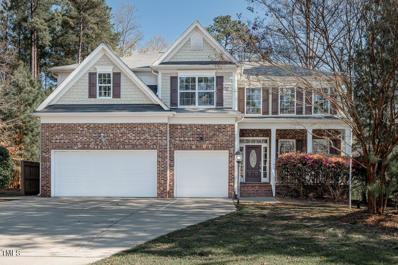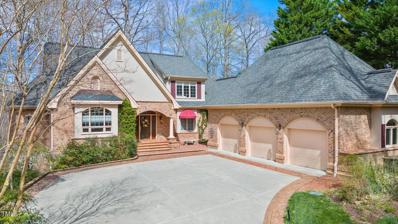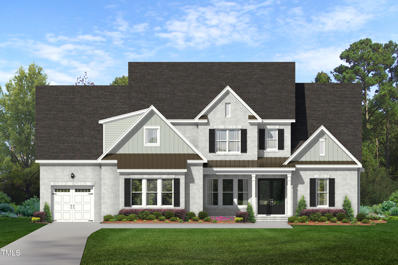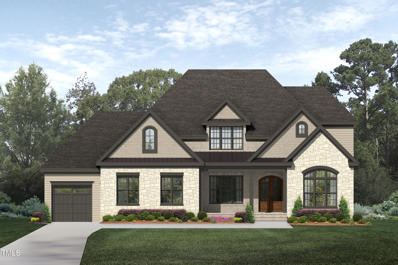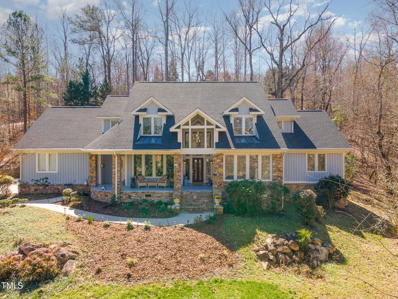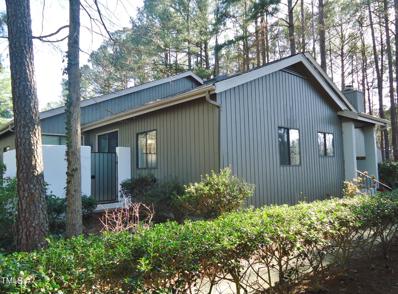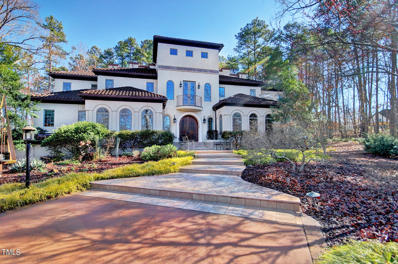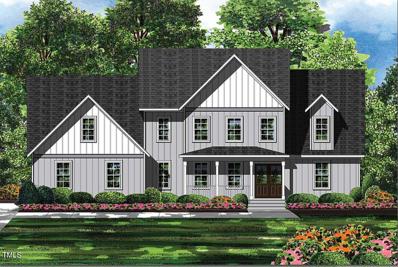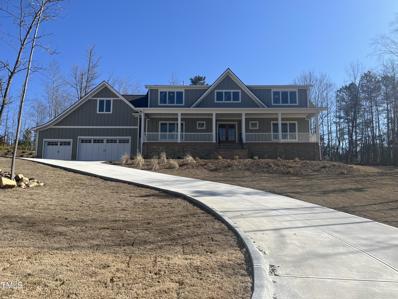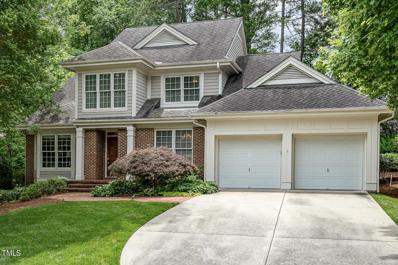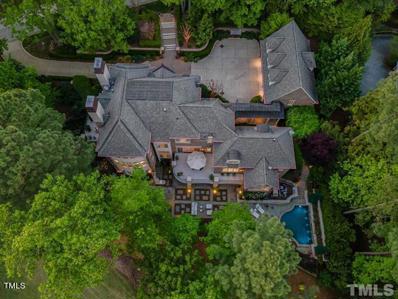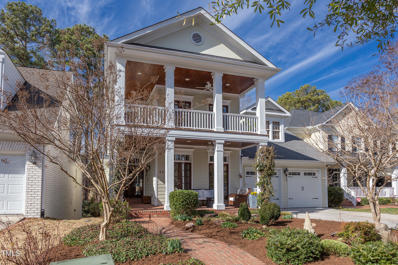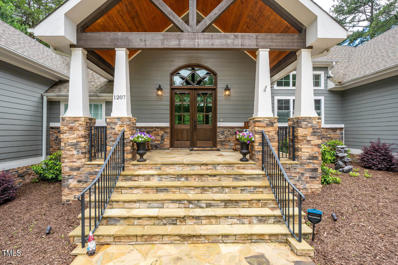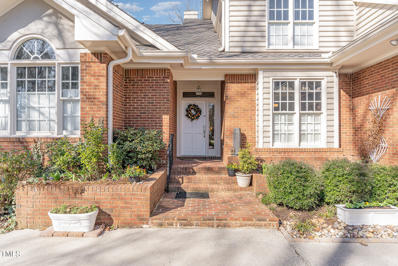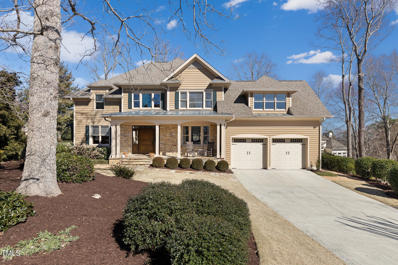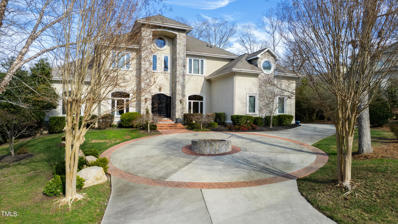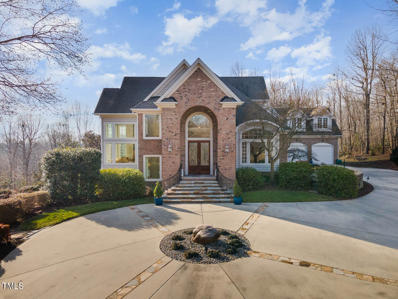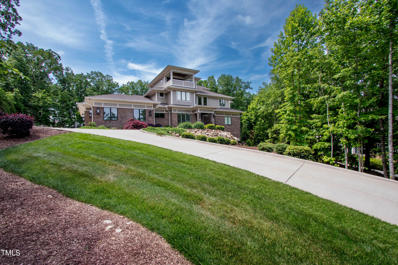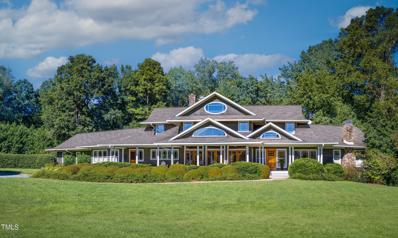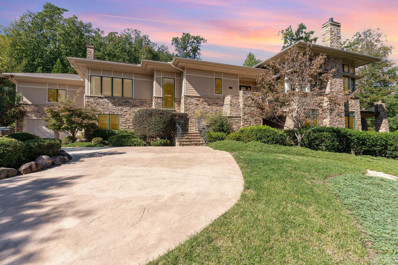Chapel Hill NC Homes for Sale
$1,550,000
10451 Council Chapel Hill, NC 27517
- Type:
- Single Family
- Sq.Ft.:
- 5,145
- Status:
- Active
- Beds:
- 5
- Lot size:
- 0.75 Acres
- Year built:
- 2005
- Baths:
- 4.50
- MLS#:
- 10021858
- Subdivision:
- Governors Club
ADDITIONAL INFORMATION
Like a beautiful sculpture, this home beckons you with its artistry. The gracefully orchestrated entrance landscaping draws you to the expansive covered front porch. The thoughtfully designed backyard with its multi-level stone patios, gardens, bubbling stream and koi pond, are perfect for intimate gatherings or extravagant celebrations. All brilliantly lit for that extra sparkle we crave. Inside, the clean design lines of the two story living room with opulent windows, welcomes you home. The recently updated kitchen and casual dining continues this refreshed and relaxed feeling with a waterfall quartz island, new appliances, modern light fixtures and touchless faucet. The custom cabinetry is designed to showcase your treasured collections, as well as provide abundant storage. The double-sided gas fireplace with floor to ceiling stone facade, custom granite hearth, lends warmth and style to both the living room and kitchen gathering area. The primary bedroom is a haven with gorgeous hardwood floors and views to the serene backyard. Everyone's dream comes true with the expansive walk-in, dual sided closet with built-in drawers and ample hanging capacity. The walk-in shower with bench and soaking tub below a window with automated blinds, dual sink vanity with granite counters and separate water closet also fulfill the wish list. The second level is a retreat for family and guests, with four ample bedrooms, sizable closets and two full baths. Multiple use options include craft and music rooms. The media/bonus room is accessed from the hallway or the rear staircase. Enjoy this significant space with windows on three sides, for relaxing with a movie, good book or just a nap. The third floor is the ultimate ''hide-away'' office, or guest suite, plus an exercise or meditation room with a full shower bath. This home, with its fabulous setting and attributes, invites you to ''bloom where you are planted.'' Come and zen.
$4,950,000
32520 Archdale Chapel Hill, NC 27517
- Type:
- Single Family
- Sq.Ft.:
- 15,658
- Status:
- Active
- Beds:
- 6
- Lot size:
- 2.83 Acres
- Year built:
- 2004
- Baths:
- 8.50
- MLS#:
- 10021764
- Subdivision:
- Governors Club
ADDITIONAL INFORMATION
This Governors Club estate is replete with lavish amenities, ensuring a life of comfort and indulgence. The first floor boasts a spacious primary bedroom suite, formal living and dining rooms, a cozy family room, and an awe-inspiring two-story library adorned with custom wood paneling and coffered ceilings. A private office, wet bar, and an exquisite octagonal sunroom offer additional spaces for relaxation and entertainment. The elegant kitchen, adjoining a charming breakfast room, provides stunning views of the lush landscape. Entertainment knows no bounds in the lower level, featuring a second kitchen, game room, exercise room, and a state-of-the-art home theater. A luxurious bar, wine cellar, and private wine tasting dining room with a gorgeous fireplace add to the allure. Direct access to the outdoor living spaces enhances the experience, with a screened-in porch offering respite amidst nature. Upstairs, four guest bedrooms with direct bathroom access provide comfort and convenience, while an additional recreation room and a spectacular reading nook overlooking the two-story library cater to leisurely pursuits. Outdoor living is elevated to new heights. A sprawling patio area surrounds the swimming pool and in-ground hot tub, complemented by a covered cabana, outdoor kitchen, and a beautiful fire pit. A four-car garage with rear entry, ample guest parking, and generous storage space throughout complete this exceptional offering. Conveniently located near renowned universities, research facilities, shopping destinations, and medical facilities, this estate offers the perfect blend of luxury living and accessibility. Governors Club is an Emerald Award-winning Club (top 5% of private clubs worldwide). More than golf: 400+ social events, clubs, tennis, swimming, fitness. Gated. 24-hr security. Brand new roads. Low Chatham taxes & award-winning schools. Whether entertaining guests or enjoying serene moments alone, this sanctuary promises a lifestyle of unparalleled sophistication and comfort.
- Type:
- Condo
- Sq.Ft.:
- 1,430
- Status:
- Active
- Beds:
- 3
- Year built:
- 1984
- Baths:
- 2.50
- MLS#:
- 10021557
- Subdivision:
- Finley Forest Condos
ADDITIONAL INFORMATION
Wonderful three bedroom condo with updated kitchen and baths, lots of light and open floorplan. Spacious living room has built-in bookcases and wood burning fireplace. Upstairs there are three bedrooms with nice closets including a walk-in in the Primary bedroom. Both baths have skylights and granite countertops. The entry to the home is by way of a spacious deck for relaxing or entertaining. All appliances remain. You will enjoy the neighborhood amenities which include tennis, pool and clubhouse, and the property has an easy walk to the Friday Center Park and Ride lot.
$1,895,000
11417 Governors Drive Chapel Hill, NC 27517
- Type:
- Single Family
- Sq.Ft.:
- 6,295
- Status:
- Active
- Beds:
- 4
- Lot size:
- 1.26 Acres
- Year built:
- 2005
- Baths:
- 6.50
- MLS#:
- 10021143
- Subdivision:
- Governors Club
ADDITIONAL INFORMATION
Bespoke, brilliant, timeless. A captivating jewel in exclusive Governors Club, this home exudes character and comfortable elegance. A masterpiece of ageless design and function, the rich details, custom finishes and millwork transcend styles and trends that come and go. The private 1.3 acre lot with lush views features an idyllic, oversized, screened cabana in the ''tree-tops'' and a resort-like pool with multiple levels of paver patios. The flow of the home is perfect for entertaining, yet filled with intimate spaces to savor. Outfitted for a chef, the kitchen features high-end appliances and extensive built-in shelves and storage. The expansive wood topped island with prep sink provides an organic contrast to the crisp white subway tile backsplash and marble counters throughout. The primary suite on the upper level (with elevator access) features a fabulous dual closet with customized shelving and an incredible ensuite bathroom with walk-in shower, soaking tub and designer sinks. An intimate owners study that is a testament to design and wood accents, three spacious bedroom suites and a generous media room with full bath, complete this incredible home.
- Type:
- Single Family
- Sq.Ft.:
- 4,107
- Status:
- Active
- Beds:
- 4
- Lot size:
- 1.5 Acres
- Year built:
- 2018
- Baths:
- 4.00
- MLS#:
- 10021025
- Subdivision:
- Laurel Hill
ADDITIONAL INFORMATION
Sitting on a 1.5 acre corner lot in Chapel Hill's coveted Laurel Hill subdivision, this home is the epitome of flexibility. Built in 2018, the design is simply modern, making it an easy transition to contemporary, traditional or farmhouse. With over 4100 sq feet of living space, there is plenty of room for everyone. The open concept living/kitchen/dining area is flooded with natural light, with wood floors and two primary bedrooms on the main level., There is an oversized mudroom/laundry, and a huge home business space with separate entry and two offices. This would also make a perfect second living area, with office. Upstairs there is an additional bedroom/office and exercise area on one side with additional bathroom, and a flex space/large artist studio or additional bedroom on the other. Need an in-law space or income producing apartment? It is here, even with a separate entry and divided outdoor space. Relaxful evenings can be spent on the large front deck watching horses run in the the meadow across the road. Don't miss this one!
- Type:
- Single Family
- Sq.Ft.:
- 4,251
- Status:
- Active
- Beds:
- 5
- Lot size:
- 1.03 Acres
- Year built:
- 2010
- Baths:
- 4.00
- MLS#:
- 10020931
- Subdivision:
- Legend Oaks
ADDITIONAL INFORMATION
Welcome to the epitome of luxury living! This former MODEL HOME is now available for sale, offering exquisite features and unrivaled elegance. Situated on a level homesite, this stunning residence boasts a plethora of upgrades and amenities that redefine modern comfort. Upon entering, you'll be greeted by soaring high ceilings and gleaming hardwood floors that flow seamlessly throughout the home. The attention to detail is evident in every corner, from the intricate moldings to the lavish granite countertops. The heart of the home is the gourmet kitchen, a chef's delight featuring painted and glazed cabinets, top-of-the-line Profile refrigerator, and an island perfect for entertaining guests. The open floor plan creates a welcoming atmosphere, ideal for gatherings and celebrations. This 5-bedroom masterpiece offers versatility and functionality, with a first-floor Guest Suite or Study providing convenience and privacy. Upstairs, a Loft Rec Room offers additional living space, while a Jack 'n' Jill bath adds convenience for family and guests. Retreat to the sumptuous Master Suite, where tranquility awaits. With ample space and natural light, this sanctuary boasts a ensuite bath and a walk-in closet fit for royalty. Outside, enjoy the serene wooded views from the screened porch and deck, perfect for morning coffee or evening relaxation. And with a 3-CAR Garage, there's plenty of space for your vehicles and storage needs. Freshly painted and well maintained, this home is ready to welcome its new owners. Don't miss your chance to own a piece of luxury living in this sought-after community. Schedule your private tour today and experience the epitome of elegance and comfort!
$1,200,000
47900 Kitchin Chapel Hill, NC 27517
- Type:
- Single Family
- Sq.Ft.:
- 5,029
- Status:
- Active
- Beds:
- 5
- Lot size:
- 0.75 Acres
- Year built:
- 1998
- Baths:
- 4.50
- MLS#:
- 10020431
- Subdivision:
- Governors Club
ADDITIONAL INFORMATION
Stunning Golf Course Manor in Gated Community on Edwards Mountain Awaits. This Lavish Estate offers a Main Level Primary Bedroom with Sitting room, Private Balcony, WIC & Spa Like Bath. Light Filled Kitchen with Breakfast Area is a Must See! Living Room features a Wood Burning Fireplace(Gas Line Installed - Can Be Converted if Desired), Vaulted Ceiling with Beam Work & Tons of Natural Light. Upstairs you will find a 2nd Primary Bedroom Option with Full Ensuite Bath & WIC. You will also find 2 Bright/Light Filled Bedrooms & another Full Bath. The 2nd Level also offers a Large WI Attic as well as an Additional Unfinished Space of over 800 Sq. Ft. with Skylights located over the 3 Car Garage. It would make a great Theatre, Gym, Additional Bedroom, Flex Space - The Options are Endless. The Fully Finished Lower Level offers a 5th Bedroom or Flex Space, a Full Gorgeous Bath, & Massive Bonus Room with access to the Backyard. This home is situated Perfectly on a .75 acre Lot - Slightly Back from the street with the Front of the Home overlooking a Wooded/Natural Area. Out back you find the Most Wonderful Golf Course Views Around. The Backyard has multiple Deck areas for Entertaining, Landscaping, Irrigation, Privacy & Peace. Close to UNC, RTP, RDU, Jordan Lake - This one should Not Be Missed! Come take a Tour Today.
- Type:
- Single Family
- Sq.Ft.:
- 4,485
- Status:
- Active
- Beds:
- 5
- Lot size:
- 1.14 Acres
- Year built:
- 2024
- Baths:
- 5.00
- MLS#:
- 10020376
- Subdivision:
- Westfall
ADDITIONAL INFORMATION
Large custom home with all the ICG special touches. Huge basement lot with over 1600 SF + for future expansion. Open concept gourmet kitchen featuring Thermador appliances. First floor primary with lots of room upstairs! Westfall has a limited number of lots available in the Overlook section--this is one of few still available. Short commute to Chapel Hill convenient to shopping, yet away from major roads is a huge + The neighborhood features 30 mile views to the east!
- Type:
- Single Family
- Sq.Ft.:
- 4,490
- Status:
- Active
- Beds:
- 5
- Lot size:
- 1.41 Acres
- Year built:
- 2024
- Baths:
- 6.00
- MLS#:
- 10019331
- Subdivision:
- Westfall
ADDITIONAL INFORMATION
Fantastic plan from ICG Homes lives like a ranch with >3000sf on main level! Unfinished basement for future expansion. Huge lot with wooded views. One of the few remaining homesites in Westfall's superb Overlook section.
$1,288,000
52302 Fowle Chapel Hill, NC 27517
- Type:
- Single Family
- Sq.Ft.:
- 3,669
- Status:
- Active
- Beds:
- 4
- Lot size:
- 0.96 Acres
- Year built:
- 1997
- Baths:
- 4.00
- MLS#:
- 10016963
- Subdivision:
- Governors Club
ADDITIONAL INFORMATION
Up-to-date palatial home on a level, Estate lot in Governors Club, home to Jack Nicklaus Signature Golf Course. Almost an acre of privacy! No need to spend $$$ and months to get the home ready. All the work is done for you! New roof, appliances, kitchen, floors, paint, bathrooms, lighting, plumbing, landscaping. Great design elevates this floor plan for today's lifestyle. TWO BEDROOMS ON MAIN. Sunlight graces the indoor living room as the pyramid of windows invites the dancing sun rays.The wrap around porch provides front row seating to the magnificent outdoor scene. A neighborhood with luxury, multi-million dollar estates. Close to UNC, Duke, airport, RDU and great medical.
- Type:
- Townhouse
- Sq.Ft.:
- 1,660
- Status:
- Active
- Beds:
- 3
- Lot size:
- 0.09 Acres
- Year built:
- 1983
- Baths:
- 3.00
- MLS#:
- 10017042
- Subdivision:
- Falconbridge Townhomes
ADDITIONAL INFORMATION
Can't beat this location!! 3 Bedroom/3 Full bath, One Story End-Unit Townhome! Chapel Hill Address/Durham Taxes! 2 Primary Bedrooms - Super Large Deck accessed through Living or Dining Sliders! Light and Bright - Wall of Windows and fresh Interior Paint throughout! Open Floorplan Living/Dining/Kitchen - 9' Ceilings throughout - Multiple Skylights - Wood Burning Fireplace - Tons of Kitchen Storage - Private Patio/Courtyard accessed through Primary and Guest BR/Office... perfect spot for a hot tub! HOA takes care of Roof/Shingles, Skylights, Siding, Deck - Neighborhood Pool, Clubhouse and Pond - Join the Pickle Ball Club (extra fee) - close to Shopping, Bus Line and Highways - Convenient to UNC and Duke!
$2,495,000
102 Flagstone Court Chapel Hill, NC 27517
- Type:
- Single Family
- Sq.Ft.:
- 5,665
- Status:
- Active
- Beds:
- 4
- Lot size:
- 1.27 Acres
- Year built:
- 2002
- Baths:
- 3.50
- MLS#:
- 10016539
- Subdivision:
- Hunts Reserve
ADDITIONAL INFORMATION
You'll be challenged to find a home with this kind of extensive detail and quality -- and impeccably maintained! (See Features List for all details.) 4 Bedrooms/3.5 Baths with Primary Suite on Main. Custom-built Southwestern-style executive estate with true quality of construction: Authentic Portland cement stucco exterior with Italian tile mosaic inlays; Bartile® Sierra Mission concrete tile roof; Mixed Copper and aluminum gutters with guards; Whole-house filtration with Recirculating Hot Water; Insulated Concrete Form construction with 10'' Basement walls, 8'' Main Level and 6'' Upper Level; Reclaimed Heart Pine floors; Antique Douglas Fir ceiling beams; Stain-grade trim and custom built-ins; Solid wood interior doors; 3'' thick arched antique Heart Pine double front doors. Gourmet Kitchen with 60'' Viking® gas range, Miele®, SubZero®, Bosch®, Kitchenaid®; Butler's Pantry, and elegant Dining Room with double curved tray ceiling with cove lighting. Primary Suite on Main with two entrances, two WICs. Ensuite with heated floors, barrel ceiling over raised soaking tub with granite steps; Tiled glass shower with nearby granite-top vanity with toe-kick heater. Glorious Palladian windows throughout with 2'' wooden blinds, Pozzi® windows & custom quatrefoil windows. Great Room with 34' tower ceiling, open hearth gas/wood FP with solid stone mantel. Accent lighting everywhere with custom design and Decora® light switches. Audio inside and out with individual volume controls. Study/Library off Foyer with whole-house audio control system. All wood floors have wax finish-no poly. Carpeting in Primary WICs and Theater only. Two staircases. Laundry Room w/Home Office, chute, sink, file drawers, etc. Stucco plaster walls on Main, Balcony & Tower. 3-Car Garage with epoxy floor, man door and two Storage Rooms. Basement with Workshop/Flex roughed-in for Full Bath. Unfinished Wine Cellar roughed-in for sink, dumbwaiter and climate control. Abundant Storage Spaces on all levels. Rear Courtyard offers a private space for family and friends: Integrated outdoor Viking Gas Grill with granite tops and mosaic tile splash ('20); Planter with floating Tennessee stone bench, stainless Fire Table, 2-tier quatrefoil Fountain, stone paver base, curved stucco Privacy Wall with two gated entrances. Lovely lawn-free grounds with mature landscaping, low-voltage LED lighting. Fully sealed Crawl Space. Systems: Security, Central Vac, Audio, Intercom. Gas furnace with humidifier (Main) and Heat Pump (Upper) - all with WiFi thermostats. Must see to believe this beautifully designed and diligently maintained home!
$1,200,000
79 Oldham Est Drive Chapel Hill, NC 27517
- Type:
- Single Family
- Sq.Ft.:
- 3,191
- Status:
- Active
- Beds:
- 5
- Lot size:
- 2.16 Acres
- Baths:
- 4.00
- MLS#:
- 10015693
- Subdivision:
- Triton Walk at Legend Oaks
ADDITIONAL INFORMATION
Final Opportunity! J. Fuller Homes New construction on 2 acre lot minutes to Chapel Hill feels private and relaxing, like a mountain retreat. The Coley plan, a 5 bedroom, 4 full bath home features primary and a guest suite on the 10' tall main level. Elegant entry with double Mahogany doors, separate dining room, gourmet kitchen with cabinets to the ceiling, coffee station corner, beautiful sweeping living room with fireplace and wall of windows overlooking your wooded backyard view! Extra large screened porch feels like a tree house. Upstairs are three bedrooms, one with bathroom en suite. Triton Walk in the Legend Oaks neighborhood affords Chapel Hill living with Chatham County taxes! Come drive the neighborhood to breath in how life can feel like a rewarding escape.
- Type:
- Single Family
- Sq.Ft.:
- 4,354
- Status:
- Active
- Beds:
- 5
- Lot size:
- 0.89 Acres
- Year built:
- 2024
- Baths:
- 4.50
- MLS#:
- 10015106
- Subdivision:
- Westfall
ADDITIONAL INFORMATION
Beautiful custom home, designed by noted architect Keith Shaw, boasting great curb appeal and situated on a wonderful cul-de-sac lot! Perfectly sized with fantastic floor plan; including huge screen porch and gracious front porch. 3 CAR garage! Tankless water heater. Beautiful designer finishes thoughout the home. Gorgeous hardwood floors---to be site finished soon. You will love calling this place your home sweet home.
$795,000
74304 Hasell Chapel Hill, NC 27517
- Type:
- Single Family
- Sq.Ft.:
- 3,047
- Status:
- Active
- Beds:
- 3
- Lot size:
- 0.19 Acres
- Year built:
- 2002
- Baths:
- 2.50
- MLS#:
- 10013892
- Subdivision:
- Governors Club
ADDITIONAL INFORMATION
Exceptional residence in the heart of the gated community of Governors Club. Located in the Tryon Courte sub-community, this home is ideally situated with easy access to the gatehouse and all club related amenities. Walk to the pool, clubhouse, fitness center, tennis courts pickleball courts & golf course. Community sidewalks are right down the street. Floor plan focuses on main level living. First floor master bedroom, beautiful kitchen, eat in dining area, separate dining room, living room & family room. Upstairs you will find two guest bedroom and a separate office. Terrific storage. Bright and cheerful with warmth and charm. Move-in ready. Delight in the Carolina breeze on your Screened Porch and large deck. Community landscaping maintenance association for ease of lifestyle. Close proximity to UNC, Duke, RTP, RDU Airport, top-notch shopping, sports, entertainment & medical facilities.
$4,000,000
50211 Manly Chapel Hill, NC 27517
- Type:
- Single Family
- Sq.Ft.:
- 7,594
- Status:
- Active
- Beds:
- 4
- Lot size:
- 0.68 Acres
- Year built:
- 2004
- Baths:
- 5.00
- MLS#:
- 10013608
- Subdivision:
- Governors Club
ADDITIONAL INFORMATION
When ordinary just won't do! Welcome to an estate home with distinctive architecture-gracious but not ostentatious, ,understated elegance with the warmth of a well loved home! Designed by renowned architect Wm Hirsch and constructed by BRW, this home showcases the best that Governors Club and the Triangle area have to offer. Both the interior and exterior of this golf course property (Fab Views) will not disappoint. Chef's kitchen boasts 2 dishwashers, Taj Mahal quartzite countertops ,marble backsplash, entertainers' living room with 14 ft coffered ceiling and separate terrace. Take an ELEVATOR to the sumptuous primary retreat with 2 room size closet/dressing rooms, floor to ceiling bow window and spa bath. The lower level boasts a birds eye maple bar, a stunning glass wine ''closet'', stone fireplace, and charming screened porch. Step outside and sounds of the fountain (salt water) cocktail pool will transport you to your favorite resort - a private garden paradise! Guests? Nanny? In-Laws?- no problem- a separate carriage house includes kitchenette ,LR, newly renovated bath and bedroom. This home is an exception to the usual, private, peaceful, perfect!
$1,645,000
117 Faison Road Chapel Hill, NC 27517
- Type:
- Single Family
- Sq.Ft.:
- 5,465
- Status:
- Active
- Beds:
- 5
- Lot size:
- 0.25 Acres
- Year built:
- 2003
- Baths:
- 4.50
- MLS#:
- 10013373
- Subdivision:
- Meadowmont
ADDITIONAL INFORMATION
Stop looking this one checks ALL the boxes! Magestic Meadowmont cul-de-sac home has fabulous curb appeal that's highlighted by the manicured, landscaped front gardens and double sets of gorgeous stained wood French doors on both main and second floors. The super desirable floor plan is nicely appointed throughout with recently refinished gleaming hardwoods, many newer appliances, abundant trim detail including gorgeous crown molding, main level primary suite with hardwoods, walk-up attic for storage (or extra finished space) and a finished walk-out basement with many spacious areas (bedroom, full bathroom, office, exercise room, den AND flex rooms) Three secondary bedrooms with large closets (one en-suite and another with direct bathroom access) a bonus room and loft area on the second floor. Welcoming front porch, 2nd floor balcony and oversized back deck combine for maximum enjoyment of the serene outdoor setting. Idyllic spot in the neighborhood tucked away in the cul-de-sac but so close to everything. Pleasant stroll to Rashkis, Meadowmont Village or the YMCA. Chapel Hill Country Club golf course is beyond the back woods- enjoy the views but from a nice distance. Don't miss this rare opportunity in one of Chapel Hill's most coveted neighborhoods.
- Type:
- Single Family
- Sq.Ft.:
- 4,593
- Status:
- Active
- Beds:
- 5
- Lot size:
- 10.5 Acres
- Year built:
- 2019
- Baths:
- 6.50
- MLS#:
- 10013412
- Subdivision:
- Not in a Subdivision
ADDITIONAL INFORMATION
Welcome to this stunning, solar powered horse property, 10 acres on a bluff just minutes from UNC. Boasting 4593 square feet in the main house, this exquisite residence offers 5 bedrooms and 6.5 bathrooms, accessible apartment with separate entrance/screened porch. The soaring ceilings and bright natural light provide ample space and luxury for the discerning homeowner. Enormous screened porch. Bespoke wide plank, maple hardwoods. Spacious bedrooms with ensuite baths. Chef's eat in kitchen with island Media room is sound proofed for screaming during the UNC/Duke game! Smart house controls - designed by tech executives with an eye for smart design. Stunning salt water pool with blue slate patio and curated gardens Hot Tub, Pergola, Workshop and outdoor Volleyball Court! Down a private path you will find the updated barn with four stalls and tack room, riding ring and outbuildings. 6500+ square feet of working properties surround the farm area.. 10 minutes to downtown Chapel Hill, less to UNC and Southern Village. Nationally recognized Chapel Hill schools: Scroggs, Culbreth MS and Carrboro HS.
$950,000
71003 Everard Chapel Hill, NC 27517
- Type:
- Single Family
- Sq.Ft.:
- 4,557
- Status:
- Active
- Beds:
- 4
- Lot size:
- 0.27 Acres
- Year built:
- 1994
- Baths:
- 4.50
- MLS#:
- 10013219
- Subdivision:
- Governors Club
ADDITIONAL INFORMATION
Golf VIEWS.Spectacular home w/VIEWS of the 27-hole, Jack Nicklaus Signature Golf Course in gated Governors Club. Live on Main. Vaulted ceiling in LR, plus wall of windows. Sunlight cascades throughout creating an exceptional ambiance. Seamless flow of outdoor-to-indoor living with multiple outdoor patio areas and Sun Room, screened porch. Primary Bedroom Suite on Main. 3-car garage (3rd bay w/staircase to unfinished). Versatile second level floor plan offers leisure area and a beautiful office (with serene golf course VIEW) in addition to 3 bedrooms and 3 full baths. Generator. ''Lock and Leave'' Landscaping package. Level n'hood-great for walking/biking. Sought after location. Near sidewalks. Join the Club and walk to Fitness Center/tennis/pools. Close to UNC,RTP, airport, (RDU), Jordan Lake, Duke and great medical. Ask about Club Membership!
$1,150,000
54501 Craig Chapel Hill, NC 27517
- Type:
- Single Family
- Sq.Ft.:
- 4,482
- Status:
- Active
- Beds:
- 5
- Lot size:
- 0.4 Acres
- Year built:
- 1996
- Baths:
- 3.50
- MLS#:
- 10012982
- Subdivision:
- Governors Club
ADDITIONAL INFORMATION
Welcome to this meticulously updated Governors Club Estate, fully modernized and move-in ready. Hardwoods grace the main floor, leading to a renovated kitchen that seamlessly flows into the spacious living area. Unwind in the family room, where a refined fireplace enclosure and elegant coffered ceiling set the stage for relaxation and comfort. The first-floor bedroom and office add convenience. Retreat upstairs to discover three bedrooms, a bonus room, and a modern primary bedroom with an updated bath, soaking tub and walk-in closet. Indulge in the beautifully landscaped backyard, perfect for hosting gatherings or enjoying a starry night on the deck and patio in your outdoor haven. Close to shopping, UNC, RTP, and RDU, and, of course, located in Governors Club, the only 24-hour manned gated golf community in the Triangle, home to the Jack Nicklaus 27-Hole Signature Series Golf Course. Your perfect home, ready for you!
$2,495,000
40002 Worth Chapel Hill, NC 27517
- Type:
- Single Family
- Sq.Ft.:
- 10,393
- Status:
- Active
- Beds:
- 6
- Lot size:
- 0.7 Acres
- Year built:
- 2006
- Baths:
- 6.00
- MLS#:
- 10011415
- Subdivision:
- Governors Club
ADDITIONAL INFORMATION
Welcome to the epitome of luxury living at 40002 Worth in the prestigious Governors Club community of Chapel Hill! Nestled on a prime golf course lot amidst lush greenery and serene landscapes, this exquisite residence exudes timeless elegance and boasts an array of features that redefine modern comfort. As you approach, a grand circular driveway welcomes you to this distinguished estate, setting the tone for the opulence that awaits within. With an entry on the main floor, the over-sized three-car garage has a side entrance and additional parking space outside. Adorned with intricate architectural details, the grand foyer with double winding staircases is flanked by formal dining and living areas. The expansive living spaces boast an abundance of natural light, creating a warm and inviting atmosphere ideal for both relaxation and entertainment. The gourmet kitchen is a chef's dream, featuring top-of-the-line appliances, large center island, custom cabinetry, and a walk-in pantry. Whether you're preparing a casual meal for the family or hosting a lavish dinner party, this kitchen is sure to impress even the most discerning culinary enthusiast. The main floor primary suite is a true sanctuary, offering a tranquil retreat complete with a luxurious spa-like ensuite bathroom and ample closet space. Each additional bedroom is generously sized and thoughtfully designed, providing comfort and privacy for family members and guests alike. Entertainment takes center stage in the sprawling basement, where a well-equipped theater room awaits. Whether hosting intimate gatherings or larger celebrations, this versatile space is designed to impress. The vastness of the basement extends to outdoor terraces and patios, creating a seamless transition between indoor and outdoor living. Imagine enjoying balmy evenings under the stars or hosting al fresco dinner parties with the golf course as your picturesque backdrop. Governor's Club residents enjoy access to a wealth of exclusive amenities, including a championship golf course, tennis courts, clubhouse, and more. With its convenient location, upscale amenities, and unparalleled attention to detail, 40002 Worth Drive offers the epitome of luxury living in one of the most sought-after communities in the area. This residence is not merely a home...it's a lifestyle. Your dream home in Governors Club awaits—seize the opportunity to make it yours.
$2,600,000
11103 Governors Drive Chapel Hill, NC 27517
- Type:
- Single Family
- Sq.Ft.:
- 7,005
- Status:
- Active
- Beds:
- 5
- Lot size:
- 1.83 Acres
- Year built:
- 2000
- Baths:
- 6.00
- MLS#:
- 10011860
- Subdivision:
- Governors Club
ADDITIONAL INFORMATION
Experience unparalleled vistas in Chapel Hill from every level of this immaculately maintained five-bedroom, five-bathroom, five-garage residence. Perched gracefully on nearly 2 acres of a captivating oasis within the prestigious Governor's Club, a luxurious gated community. This secluded retreat is mere steps from a renowned 27-hole Jack Nicklaus Signature golf course, recognized among the top 5% of clubs globally. The Governor's Club offers proximity to downtown Chapel Hill, the University of North Carolina (UNC), Raleigh-Durham International Airport (RDU), the Research Triangle Park(RTP), Durham, and Duke University. Distinctions achieved: Distinguished Club and Platinum Club of America. Embrace the enchanting sunrises and evening skies that grace this exceptional property, where panoramic views unfold on each of its three levels. Live and immerse yourself in a lifestyle of sophistication and enjoyment.
$2,650,000
13035 Morehead Chapel Hill, NC 27517
- Type:
- Single Family
- Sq.Ft.:
- 6,558
- Status:
- Active
- Beds:
- 4
- Lot size:
- 0.91 Acres
- Year built:
- 2019
- Baths:
- 6.00
- MLS#:
- 10010476
- Subdivision:
- Governors Club
ADDITIONAL INFORMATION
''Hilltop Estate'' is situated on one of the highest points from the Triangle to the coast. Spectacular VIEWS, PRIVATE Estate lot, SECURITY of being in Governors Club, the premier gated community in the area. Carefully designed custom home. A rare gem, LIKE NEW (only four years old), that effortlessly combines classic design with contemporary conveniences including solar panels, 3-Tesla Powerwalls for backup power, 4-car garage, wine cellar, state-of-the-art security and a secure safe room. Celebrate the ultimate Governors Club lifestyle: glorious, spectacular kitchen, luxurious primary suite with amazing closet, living room with panoramic glass wall to phantom screened porch overlooking your resort-like pool and hot tub; View lounge on the top floor (perfect meditation room/secret room/bar) w/balcony to unbelievable VIEWS (also features panoramic doors & phantom screens). Direct elevator access to all floors. Four ensuite BRs, office on Main, conditioned storage. ''Hilltop Estate'' has special scenic richness providing a framework for serene and sophisticated living with a floor plan allowing for maximum absorption of the dramatic displays of Nature as far as the eye can see. The aesthetics are concise, smart and cutting edge...waiting for you.
$1,995,000
500 Meadow Run Chapel Hill, NC 27517
- Type:
- Single Family
- Sq.Ft.:
- 5,777
- Status:
- Active
- Beds:
- 5
- Lot size:
- 7.34 Acres
- Year built:
- 1996
- Baths:
- 5.00
- MLS#:
- 10007795
- Subdivision:
- Arbor Lea
ADDITIONAL INFORMATION
A house full of joy & laughter, where friends love to gather, family comes to celebrate & cherished memories are made. This enchanting home has inspired marriage proposals, hosted many festive meals, gatherings, & even weddings. Tucked away on a serene cul-de-sac in lovely Arbor Lea, minutes to UNC, retail & eateries, this quiet paradise feels worlds apart. Ideally placed on 7+ acres, with flowering trees & plants leading to the postcard-worthy front porch. Designed by architect J. Knox Tate to maximize views, natural accents of stone, wood & glass are featured throughout. The 1st floor hosts an owner's wing w/ a book nook, social rooms & kitchen, guest suite, office, & a stunning screened porch with an inclined roof for clear views. Upstairs boasts 3 bedrooms & a flex room, currently used as a charming kids' bunk room. Walkout basement is unfinished. Entertaining year round is a pleasure, whether frolicking in the pool, relaxing by one of the warm stone fireplaces, enjoying fresh spring air or colorful fall leaves. Words can't adequately describe this home, it's worth the trip to immerse yourself & see it in person!
$3,150,000
50100 Manly Chapel Hill, NC 27517
- Type:
- Single Family
- Sq.Ft.:
- 7,506
- Status:
- Active
- Beds:
- 6
- Lot size:
- 1.43 Acres
- Year built:
- 2006
- Baths:
- 7.00
- MLS#:
- 10005641
- Subdivision:
- Governors Club
ADDITIONAL INFORMATION
Magnificent Contemporary Grand Estate in gated, Governors Club. Relax with long range and golf course VIEWS on 1.4 acres. Total PRIVACY! Sophisticated luxury for discerning buyer seeking casual opulence. 4200 SF on MAIN-Grand kitchen w/Viking range, center island, gorgeous c'tops (plus adjacent Prep kitchen/laundry). Dare to dream of entertaining in dining area w/wet bar and wine room! Large LR and Family rooms, each w/mesmerizing fireplaces.Primary Bedroom retreat with 2 amazing closets (Oh, and Cedar closet, too) and spa like bathroom. Executive Home Office or 2nd Bedroom are all on Main. OUTDOORS: Resort style living: Enjoy Nature on porch w/FP, TWO screened porches, wraparound deck, and a huge patio w/very private POOL. Two staircases to LOWER LEVEL which includes 4-add'l bedrooms, (BR #3 w/kitchenette; BR #4 'suite'; BR #5 ensuite; BR#6). PLUS, a game/fitness room or remove stress in your sauna & steam shower. FOUR car GARAGES, (2 w/2 bays). Storage! Close to UNC, Duke, Jordan Lake, RDU airport, and great medical.

Information Not Guaranteed. Listings marked with an icon are provided courtesy of the Triangle MLS, Inc. of North Carolina, Internet Data Exchange Database. The information being provided is for consumers’ personal, non-commercial use and may not be used for any purpose other than to identify prospective properties consumers may be interested in purchasing or selling. Closed (sold) listings may have been listed and/or sold by a real estate firm other than the firm(s) featured on this website. Closed data is not available until the sale of the property is recorded in the MLS. Home sale data is not an appraisal, CMA, competitive or comparative market analysis, or home valuation of any property. Copyright 2024 Triangle MLS, Inc. of North Carolina. All rights reserved.
Chapel Hill Real Estate
The median home value in Chapel Hill, NC is $369,200. This is higher than the county median home value of $294,600. The national median home value is $219,700. The average price of homes sold in Chapel Hill, NC is $369,200. Approximately 44.27% of Chapel Hill homes are owned, compared to 47.78% rented, while 7.96% are vacant. Chapel Hill real estate listings include condos, townhomes, and single family homes for sale. Commercial properties are also available. If you see a property you’re interested in, contact a Chapel Hill real estate agent to arrange a tour today!
Chapel Hill, North Carolina 27517 has a population of 59,234. Chapel Hill 27517 is less family-centric than the surrounding county with 33.92% of the households containing married families with children. The county average for households married with children is 35.16%.
The median household income in Chapel Hill, North Carolina 27517 is $67,426. The median household income for the surrounding county is $65,522 compared to the national median of $57,652. The median age of people living in Chapel Hill 27517 is 26.4 years.
Chapel Hill Weather
The average high temperature in July is 89.3 degrees, with an average low temperature in January of 29.7 degrees. The average rainfall is approximately 46 inches per year, with 3.7 inches of snow per year.
