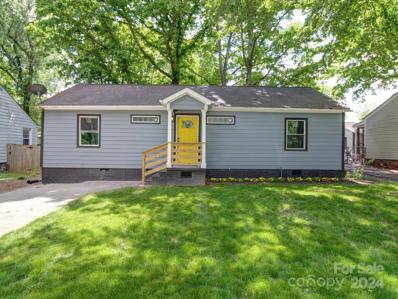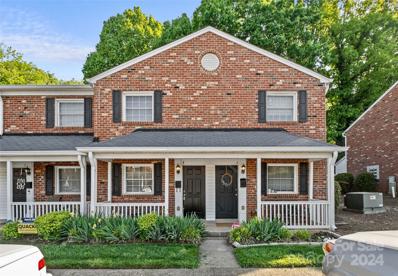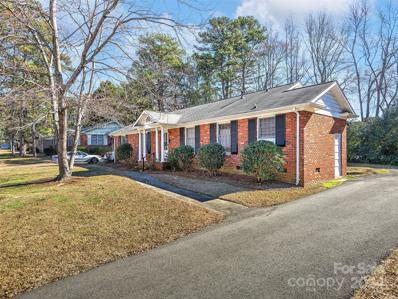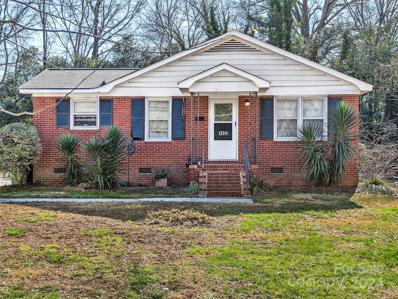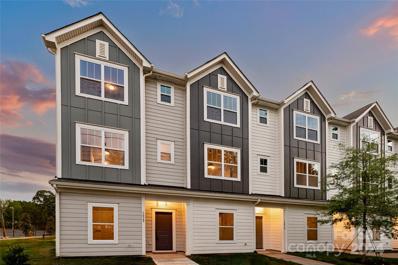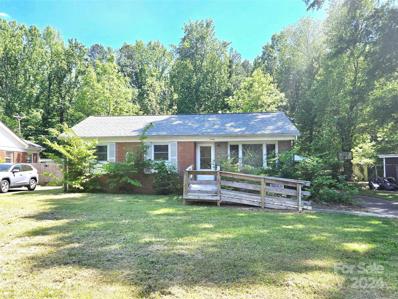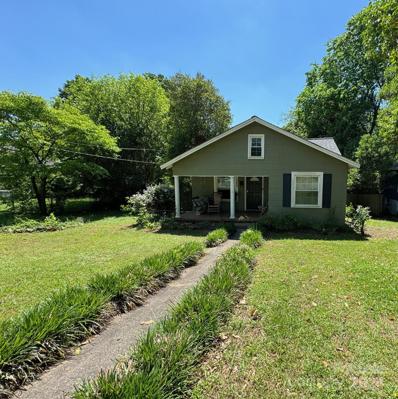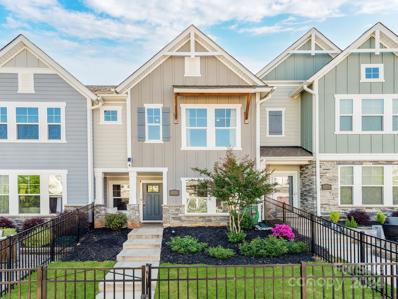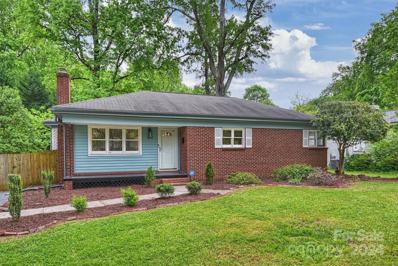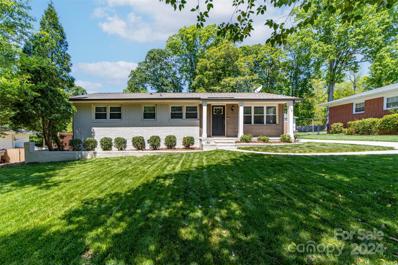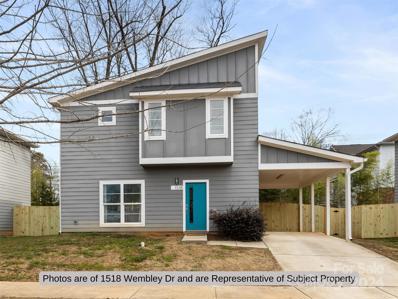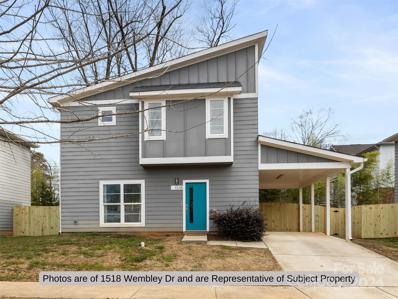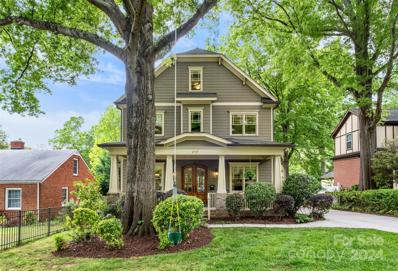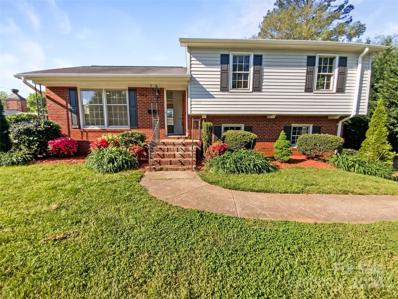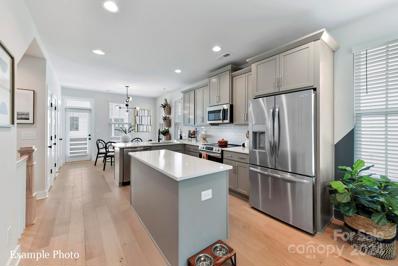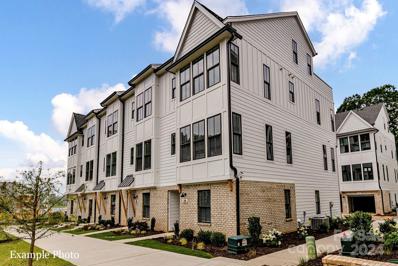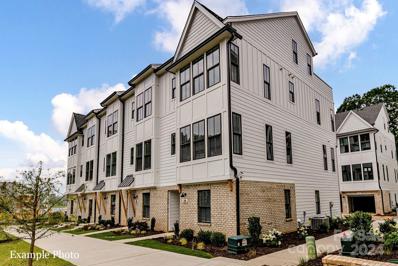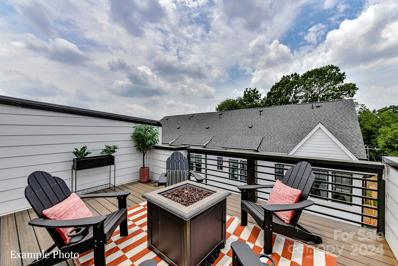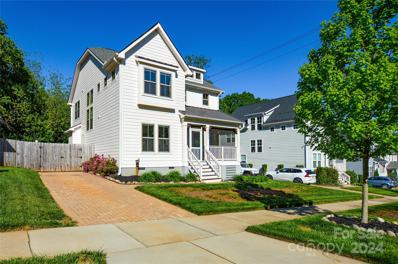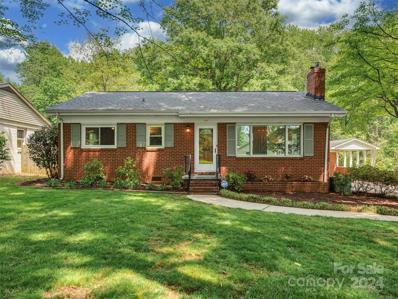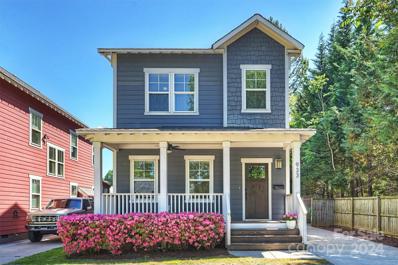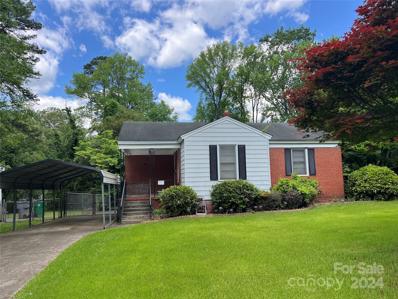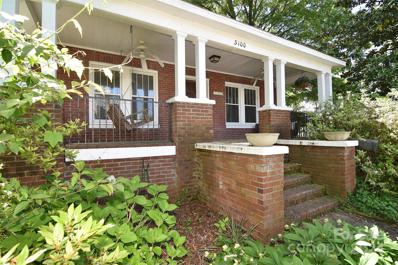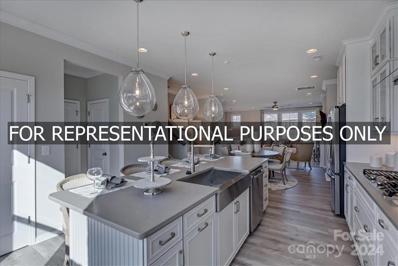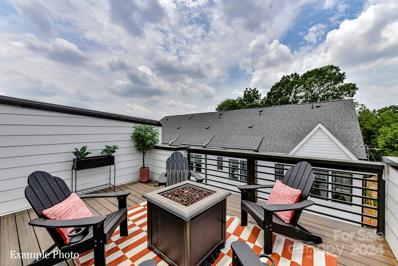Charlotte NC Homes for Sale
Open House:
Sunday, 5/5 5:00-8:00PM
- Type:
- Single Family
- Sq.Ft.:
- 1,078
- Status:
- NEW LISTING
- Beds:
- 3
- Lot size:
- 0.19 Acres
- Year built:
- 1954
- Baths:
- 2.00
- MLS#:
- 4133367
- Subdivision:
- Howie Acres
ADDITIONAL INFORMATION
Welcome to this charming home situated within 1 mile from Charlotte's vibrant NODA. Step inside to discover a freshly painted interior w neutral tones & new LVP flooring throughout. The main living area boasts new lighting & a spacious family room that flows seamlessly into the kitchen. The kitchen is a delight, showcasing brand new cabinetry, granite countertops, a disposal, & a suite of all-new LG stainless steel appliances including a refrigerator. Three well-appointed bedrooms await, w the primary suite featuring its own en-suite bathroom for added convenience & privacy. Outside, enjoy the fenced backyard along w a convenient storage shed & a brand-new deck—perfect for outdoor gatherings & relaxation. Additional highlights of this home include new windows throughout & new HardiePlank fiber cement siding. Located in a prime spot near parks, shops, breweries, light rail, & a short distance from Uptown Charlotte, this property offers the ideal blend of comfort, convenience, & style.
- Type:
- Condo
- Sq.Ft.:
- 912
- Status:
- NEW LISTING
- Beds:
- 2
- Year built:
- 1965
- Baths:
- 2.00
- MLS#:
- 4132967
- Subdivision:
- Williamsburg On Commonwealth
ADDITIONAL INFORMATION
Live in the heart of the action in this nicely updated townhouse-style condo, just down from Plaza Midwood's booming business district. Upgrades include new wide-plank LVP flooring throughout the first level, plus dimmable recessed lighting in the main living areas, and new lighting in the bathrooms. Heat & Air is dual zoned, for even temperature control on each floor. The kitchen has granite countertops, stylish wood cabinetry with black hardware and opens to the dining area. There's a spacious living room with a wall of glass, opening to the back fenced courtyard with storage closet. Upstairs, there are two bedrooms, both with good-sized closets, a full bath and laundry. This building backs to the woods, with nice privacy and for extra convenience, assigned parking right out front. Welcome home!
- Type:
- Single Family
- Sq.Ft.:
- 960
- Status:
- NEW LISTING
- Beds:
- 4
- Lot size:
- 0.29 Acres
- Year built:
- 1961
- Baths:
- 2.00
- MLS#:
- 4109538
- Subdivision:
- Sheffield Park
ADDITIONAL INFORMATION
INVESTOR OPPORTUNITY in Sheffield Park! Duplex - 2 bed 1 bath on each side! Large front and back yard.
- Type:
- Single Family
- Sq.Ft.:
- 960
- Status:
- NEW LISTING
- Beds:
- 4
- Lot size:
- 0.26 Acres
- Year built:
- 1961
- Baths:
- 2.00
- MLS#:
- 4109531
- Subdivision:
- Sheffield Park
ADDITIONAL INFORMATION
GREAT INVESTMENT OPPORTUNITY!! Duplex in Sheffield Park. 2 beds and 1 baths on each side. Large private driveway. DO NOT DISTURB TENANT.
- Type:
- Townhouse
- Sq.Ft.:
- 1,516
- Status:
- NEW LISTING
- Beds:
- 3
- Lot size:
- 0.02 Acres
- Year built:
- 2024
- Baths:
- 4.00
- MLS#:
- 4128337
- Subdivision:
- Sheffield Park
ADDITIONAL INFORMATION
Come visit the best new construction value, just outside of Plaza Midwood in Sheffield Park. Perfect Decorator selections make these homes stand out with great choices from lighting to tile. The guest room with a full bath located on the ground floor is perfect for guests or a roommate. The large main living space is large enough for entertaining. Both the Primary and third bedrooms include a full connected bath. Includes Oversized garage Schedule your visit today Community qualifies for 0% Down with no PMI
- Type:
- Single Family
- Sq.Ft.:
- 1,074
- Status:
- NEW LISTING
- Beds:
- 3
- Lot size:
- 0.23 Acres
- Year built:
- 1954
- Baths:
- 1.00
- MLS#:
- 4133544
- Subdivision:
- Markham Village
ADDITIONAL INFORMATION
Investors / Handyman Special !!! Come see this 3 Bedroom, 1 Bathroom, brick ranch that is nestled in the Markham Village neighborhood of Charlotte. Great backyard that abuts to Kilborne Park. Per seller's caregiver, roof was installed in 2023 & Hot Water Heater was installed 2009. Home needs work and is priced accordingly. Firm does not hold earnest money. Make your showing time appointment today!
- Type:
- Single Family
- Sq.Ft.:
- 814
- Status:
- NEW LISTING
- Beds:
- 2
- Lot size:
- 0.24 Acres
- Year built:
- 1931
- Baths:
- 1.00
- MLS#:
- 4132579
- Subdivision:
- The Arts District
ADDITIONAL INFORMATION
Wonderful opportunity to remodel a cute bungalow or tear down and build your dream home on rare level .24 acre lot in very desirable location! Newer Kitchen cabinets have been installed, dishwasher is a year old and new disposal. Roof is approx 7 yrs old. New HVAC system installed in 2018. Large rocking chair front porch, hardwood floors, fireplace and fenced in rear yard. Large utility room. Enjoy the restaurants, shopping and entertainment close by. Easy walk to NODA, short drive or bike ride to Plaza Midwood and uptown Charlotte. Close to Blue Line.
- Type:
- Townhouse
- Sq.Ft.:
- 1,751
- Status:
- NEW LISTING
- Beds:
- 2
- Lot size:
- 0.04 Acres
- Year built:
- 2020
- Baths:
- 2.00
- MLS#:
- 4130010
- Subdivision:
- Villa Heights
ADDITIONAL INFORMATION
Welcome to this light-filled 2-story townhome in popular Villa Heights. Minutes to Noda, Midwood & Uptown, this townhome combines comfort w/urban amenities you won't want to miss! As you enter the main level you're greeted by a large open living space. The first floor also features a guest bedroom, full bath, dedicated drop zone, 2 closet spaces & access to the rear facing 2-car garage. Upstairs features a gourmet chef's kitchen complete w/quartz countertops, gas cooktop & range hood, wall oven, built-in microwave & a nicely sized pantry. The kitchen also boasts an oversized island w/bar seating & opens to the main dining space & family room. Adjacent to the kitchen is a custom built-in bar area w/floating shelves & a bev/wine fridge. The private primary bedroom w/ensuite spa-like bath & custom California Closet system along w/a dedicated laundry room complete the 2nd floor. This turnkey home is in pristine condition & a stones throw away from Summit Coffee & Humbug on The Plaza!
- Type:
- Single Family
- Sq.Ft.:
- 1,185
- Status:
- NEW LISTING
- Beds:
- 3
- Lot size:
- 0.25 Acres
- Year built:
- 1953
- Baths:
- 1.00
- MLS#:
- 4123495
- Subdivision:
- Eastway Park
ADDITIONAL INFORMATION
This beautifully renovated home sits on a well landscaped lot that backs up to Evergreen Nature Preserve, guaranteeing a quiet and private setting, well within the heart of the neighborhood. The floor plan offers a nice living room with a fireplace and neat shelves surrounding it, a spacious dining room and a kitchen with a side entrance. The kitchen had craftsman-style white cabinets, granite counters, and a new floor. The primary bedroom is spacious with good closets. The bath has white tile and cabinetry and the entire house is freshly painted. The hardwood floors are in excellent condition. There is a brick patio and the privacy fence has a gate by the driveway. There is updated lighting and door hardware, and the interior was freshly painted in 2024. New HVAC system in 2022. The exterior is low maintenance with its brick and vinyl siding exterior.
- Type:
- Single Family
- Sq.Ft.:
- 1,293
- Status:
- NEW LISTING
- Beds:
- 3
- Lot size:
- 0.26 Acres
- Year built:
- 1958
- Baths:
- 2.00
- MLS#:
- 4132961
- Subdivision:
- Darby Acres
ADDITIONAL INFORMATION
Discover your dream home in this charming single-story haven, boasting three bedrooms and two full baths. Nestled in a coveted neighborhood mere minutes from uptown, this residence offers both convenience and tranquility. As you approach, its inviting curb appeal welcomes you with open arms. Step inside to find a spacious layout, perfect for both relaxation and entertaining. The bedrooms provide comfort and privacy, while the lush green grass of the private backyard creates an oasis for outdoor enjoyment. Step into your new home and embrace a lifestyle defined by exquisite living in every intricate detail.
- Type:
- Single Family
- Sq.Ft.:
- 1,165
- Status:
- NEW LISTING
- Beds:
- 2
- Lot size:
- 0.19 Acres
- Year built:
- 2018
- Baths:
- 3.00
- MLS#:
- 4132674
ADDITIONAL INFORMATION
100% FINANCING WITH PEFERRED LENDER AND NO PMI. Modern home in 28205 off of Central Ave. Wembley Flats are located near it all. Restaurants, breweries, shopping are all within minutes. This freshly painted home has an open floor plan with a walk-in pantry, dining area with a modern chandelier and a 1/2 bath on the main floor. Upstairs are 2 nice sized bedrooms, primary bedroom has a fantastic walk-in closet with custom built solid wood shelving, new carpet throughout the upstairs, 2 baths and laundry. The backyard is a huge private oasis with 6 foot privacy fence. Also listed as part of a portfolio MLS #4106826
- Type:
- Single Family
- Sq.Ft.:
- 1,165
- Status:
- NEW LISTING
- Beds:
- 2
- Lot size:
- 0.1 Acres
- Year built:
- 2017
- Baths:
- 3.00
- MLS#:
- 4133045
ADDITIONAL INFORMATION
100% FINANCING WITH PREFERRED LENDER. Modern home in 28205 off of Central Ave. Wembley Flats are located near it all. Restaurants, breweries, shopping are all within minutes. This freshly painted home has an open floor plan with a walk-in pantry, dining area with a modern chandelier and a 1/2 bath on the main floor. Upstairs are 2 nice sized bedrooms, primary bedroom has a fantastic walk-in closet with custom built solid wood shelving, new carpet throughout the upstairs, 2 full baths and laundry. The backyard is private with 6 foot privacy fence. Also listed as part of a portfolio MLS #4106826
$1,490,000
1717 Truman Road Charlotte, NC 28205
- Type:
- Single Family
- Sq.Ft.:
- 4,113
- Status:
- NEW LISTING
- Beds:
- 4
- Lot size:
- 0.19 Acres
- Year built:
- 2007
- Baths:
- 5.00
- MLS#:
- 4133010
- Subdivision:
- Midwood
ADDITIONAL INFORMATION
You'll love this beautifully serene home in the heart of highly sought-after Plaza Midwood. An oversized entry way and 10 ft ceilings invite you into a graciously designed floor plan, made for modern life. Lovely rooms that fit a crowd with more cozy spaces to enjoy a book, this is easy living. Dark hardwood floors & oversized doorways set the tone with windows at every turn, allowing glimpses of the lush landscaping & stately trees The generous primary suite is a true sanctuary complete with 2 walk-in closets and a luxe bathroom. Room for everyone with 2 bedrooms that share a Jack & Jill bath and a thoughtfully placed guest suite. Open to interpretation, the 3rd floor is light and airy -- playroom or family retreat or workout space. And with a nod to our Southern clime, plenty of spots to enjoy the outdoors, from the rocking chair front porch to the delightful fenced-in yard. Lots of good storage, a 2 car garage & quick access to fab restaurants & retail. It's that good.
Open House:
Monday, 4/29 12:00-11:30PM
- Type:
- Single Family
- Sq.Ft.:
- 1,689
- Status:
- NEW LISTING
- Beds:
- 4
- Lot size:
- 0.32 Acres
- Year built:
- 1964
- Baths:
- 2.00
- MLS#:
- 4133356
- Subdivision:
- Country Club
ADDITIONAL INFORMATION
Welcome to this stylish and tasteful property, designed with a neutral color paint scheme to facilitate calm and tranquility. The modern kitchen is a chef's delight with a plethora of cabinet storage that would fit all your culinary needs. The kitchen is further enhanced by an eye-catching accent backsplash that adds character and sophistication. All stainless steel appliances dazzle throughout, giving the space a modern and sleek vibe. Step outside and you will be greeted by a fenced-in backyard, the private haven is perfect for enjoying serene evenings. A generously-sized patio will host your get-togethers with the pleasure of outdoor living under the comfort of your own home. Don't miss out on making this well-appointed house your new home!
- Type:
- Townhouse
- Sq.Ft.:
- 1,700
- Status:
- NEW LISTING
- Beds:
- 3
- Lot size:
- 0.02 Acres
- Year built:
- 2024
- Baths:
- 4.00
- MLS#:
- 4133269
- Subdivision:
- Towns At Pegram
ADDITIONAL INFORMATION
LIVE IN THE BELMONT NEIGHBORHOOD ON THE EDGE OF PLAZA MIDWOOD! UNIQUE OFFERING: ROOFTOP TERRACE, SMALL BACKYARD & SLIGHT UPTOWN VIEW! SELLER INCENTIVE of Up To $10,000 Towards Closing Costs or Lowering Your Interest Rate For A Limited Time! Spectacular Location! Craftsman Style Architecture on the Outside and Upgraded Premium Features on the Inside. You'll Love Coming Home and Parking in Your Own 2 Car Attached Garage w/ Garage Door Opener. Walk Upstairs and Enter the Open Concept Living w/ Dining Area, Kitchen and Great Room. Delight in the Upgraded Features such as: 5" Hardwood Floors Throughout, Oak Tread Staircases, Light Gray Craftsman Style Cabinets, Upgraded Quartz Countertops, Stainless Steel Appliances include Refrigerator, Range, Dishwasher, Microwave, Washer, Dryer, Touchless Kitchen Faucet, Designer Lighting, Black Door Hardware, Blinds and more!
- Type:
- Townhouse
- Sq.Ft.:
- 1,700
- Status:
- NEW LISTING
- Beds:
- 3
- Lot size:
- 0.02 Acres
- Year built:
- 2024
- Baths:
- 4.00
- MLS#:
- 4133246
- Subdivision:
- Towns At Pegram
ADDITIONAL INFORMATION
UNIQUE OFFERING: ROOFTOP TERRACE, SMALL BACKYARD & SLIGHT UPTOWN VIEW! SELLER INCENTIVE of Up To $10,000 Towards Closing Costs or Lowering Your Interest Rate For A Limited Time! Located in the highly desirable Belmont Neighborhood at the edge of Plaza Midwood! Spectacular Location! Craftsman Style Architecture on the Outside and Upgraded Premium Features on the Inside. You'll Love Coming Home and Parking in Your Own 2 Car Attached Garage w/ Garage Door Opener. Walk Upstairs and Enter the Open Concept Living w/ Dining Area, Kitchen and Great Room. Delight in the Upgraded Features such as: 5" Hardwood Floors, Oak Tread Staircases, Light Gray Craftsman Style Cabinets, Upgraded Quartz Countertops, Stainless Steel Appliances include Refrigerator, Range, Dishwasher, Microwave, Washer, Dryer, Touchless Kitchen Faucet, Designer Lighting, Black Door Hardware, Blinds and more!
- Type:
- Townhouse
- Sq.Ft.:
- 1,700
- Status:
- NEW LISTING
- Beds:
- 3
- Lot size:
- 0.02 Acres
- Year built:
- 2024
- Baths:
- 4.00
- MLS#:
- 4133288
- Subdivision:
- Towns At Pegram
ADDITIONAL INFORMATION
LIVE IN THE BELMONT NEIGHBORHOOD ON THE EDGE OF PLAZA MIDWOOD! SPECTACULAR LOCATION! UNIQUE OFFERING: ROOFTOP TERRACE, SMALL BACKYARD & SLIGHT UPTOWN VIEW! SELLER INCENTIVE of Up To $10,000 Towards Closing Costs or Lowering Your Interest Rate For A Limited Time! Craftsman Style Architecture on the Outside and Upgraded Premium Features on the Inside. You'll Love Coming Home and Parking in Your Own 2 Car Attached Garage w/ Garage Door Opener. Walk Upstairs and Enter the Open Concept Living w/ Dining Area, Kitchen and Great Room. Delight in the Upgraded Features such as: 6" Hardwood Floors Throughout, Oak Tread Staircases, White Craftsman Style Cabinets, Upgraded Quartz Countertops, Stainless Steel Appliances include Refrigerator, Range, Dishwasher, Microwave, Washer, Dryer, Touchless Kitchen Faucet, Designer Lighting, Black Door Hardware, Blinds and more!
- Type:
- Townhouse
- Sq.Ft.:
- 1,700
- Status:
- NEW LISTING
- Beds:
- 3
- Lot size:
- 0.02 Acres
- Year built:
- 2024
- Baths:
- 4.00
- MLS#:
- 4133259
- Subdivision:
- Towns At Pegram
ADDITIONAL INFORMATION
UNIQUE OFFERING: ROOFTOP TERRACE, SMALL BACKYARD & SLIGHT UPTOWN VIEW! SELLER INCENTIVE of Up To $10,000 Towards Closing Costs or Lowering Your Interest Rate For A Limited Time! Located in the highly desirable Belmont Neighborhood at the edge of Plaza Midwood! Spectacular Location! Craftsman Style Architecture on the Outside and Upgraded Premium Features on the Inside. You'll Love Coming Home and Parking in Your Own 2 Car Attached Garage w/ Garage Door Opener. Walk Upstairs and Enter the Open Concept Living w/ Dining Area, Kitchen and Great Room. Delight in the Upgraded Features such as: 5" Hardwood Floors, Oak Tread Staircases, White Craftsman Style Cabinets, Upgraded Quartz Countertops, Stainless Steel Appliances include Refrigerator, Range, Dishwasher, Microwave, Washer, Dryer, Touchless Kitchen Faucet, Designer Lighting, Black Door Hardware, Blinds and more!
- Type:
- Single Family
- Sq.Ft.:
- 2,208
- Status:
- NEW LISTING
- Beds:
- 4
- Lot size:
- 0.16 Acres
- Year built:
- 2018
- Baths:
- 3.00
- MLS#:
- 4129713
ADDITIONAL INFORMATION
Located in a quiet neighborhood and on a cul-de-sac street in Charlotte, NC, this stunning 4 bedroom, 3 bathroom home offers the perfect blend of privacy & convenience. The kitchen is a dream, with stainless steel appliances, granite countertops, and a large island with a breakfast bar. There's also plenty of cabinet space for all your cooking and baking essentials. On the main level, you'll also find a guest bedroom with a private bathroom. Upstairs you arrive at a large landing that leads you to the master suite which features a walk-in closet and a luxurious en-suite bathroom with double sinks, a soaking tub, and a separate shower. Two additional bedrooms with a shared full bathroom complete the upper level. You are within 15 minutes of Uptown Charlotte, NODA, Plaza Midwood, and Matthews, where you can enjoy all that the area has to offer, like entertainment, shopping, schools, & highways as well as the recently approved Eastland Mall Project.
- Type:
- Single Family
- Sq.Ft.:
- 1,481
- Status:
- NEW LISTING
- Beds:
- 3
- Lot size:
- 0.25 Acres
- Year built:
- 1953
- Baths:
- 2.00
- MLS#:
- 4132047
- Subdivision:
- Eastway Park
ADDITIONAL INFORMATION
Nestled just a stone's throw away from Uptown, in the desirable Eastway Park, this exquisite brick ranch boasts three bedrooms and two full baths. Its spacious layout offers an inviting atmosphere, complemented by two cozy fireplaces. Step outside to discover the breathtaking backyard, which backs up to the Evergreen Nature Preserve. Immerse yourself in the the melodies of the wildlife that call the Nature Preserve their home, explore its scenic trails, or indulge in outdoor fun at Sheffield Park. Conveniently located near Highway 74, this neighborhood provides easy access to a variety of delectable dining options, grocery stores, and more.
- Type:
- Single Family
- Sq.Ft.:
- 1,628
- Status:
- NEW LISTING
- Beds:
- 3
- Lot size:
- 0.11 Acres
- Year built:
- 2014
- Baths:
- 3.00
- MLS#:
- 4131645
- Subdivision:
- The Arts District
ADDITIONAL INFORMATION
Welcome to this charming renovated home situated w/in walking distance to the heart of NoDa! This home has it all - an inviting front porch & an open floor plan that is warm w/character, featuring arched openings & heavy molding. Upon entering the home, you are greeted by a cozy living room w/gas fireplace which flows into the spacious dining area & into the gorgeous kitchen. Kitchen includes stainless steel appliances & an island perfect for hosting. Upstairs you'll find 3 bedrooms w/large closets & 2 full bathrooms. Primary bedroom features a coffered ceiling, his & her closets, & a spacious ensuite bathroom. The private, fenced in backyard w/patio & pergola is perfect for entertaining! Charlotte's newest project, The Pass, will be minutes away & will feature office & retail space, including a CLT favorite restaurant, Soul Gastrolounge. You're walking distance to breweries, shops, & restaurants in NoDa & minutes away from all the happenings in Plaza Midwood, Elizabeth, & Uptown!
- Type:
- Single Family
- Sq.Ft.:
- 842
- Status:
- NEW LISTING
- Beds:
- 2
- Lot size:
- 0.25 Acres
- Year built:
- 1952
- Baths:
- 1.00
- MLS#:
- 4132286
- Subdivision:
- Shamrock
ADDITIONAL INFORMATION
A great location with this charming 2 bedroom, 1 bath single family home in the Shamrock area. Minutes from Plaza Midwood and NODA, this home has the convenience of city living with a private quite street feel. A great back yard with almost .25 acre.
- Type:
- Single Family
- Sq.Ft.:
- 1,136
- Status:
- NEW LISTING
- Beds:
- 2
- Lot size:
- 0.22 Acres
- Year built:
- 1937
- Baths:
- 1.00
- MLS#:
- 4132394
- Subdivision:
- Midwood
ADDITIONAL INFORMATION
Ideal location in the Heart of Midwood. Just 10 min. to Uptown Charlotte & minutes to popular Plaza restaurants, breweries, nightlife, Optimist Park, NODA, the light rail, parks & Briar Creek Greenway. Restore this 1937 Bungalow w/ classic architecture or tear down and build. Home offers wood floors throughout, rounded moldings & walls, arched doorways and a brick fireplace. The kitchen showcases glass front upper cabinets, solid surface counters and a gas range w/ dual oven. The laundry room doubles as a mud room w/ access to the fenced yard w/ paver patio & fire pit area. A basement and attic offer space for storage. The bathroom has been updated in the past and offers a tile shower w/ 8 jets & 2 shower heads. The yard is full of beautiful blooming flowers, mature trees & a large Magnolia ready to burst open! Just off Shamrock Drive which has an upcoming project to better serve bicyclists, pedestrians & motorists. Don't miss this opportunity to Restore or Rebuild your DREAM HOME!
Open House:
Monday, 4/29 3:00-9:00PM
- Type:
- Townhouse
- Sq.Ft.:
- 1,906
- Status:
- NEW LISTING
- Beds:
- 4
- Lot size:
- 0.03 Acres
- Year built:
- 2024
- Baths:
- 4.00
- MLS#:
- 4132129
- Subdivision:
- Hudson Oaks
ADDITIONAL INFORMATION
MLS#4132129 REPRESENTATIVE PHOTOS ADDED. Spring Completion! The Vail II at Hudson Oaks is a three-story townhome with the first-floor entrance opening into a guest bedroom and full bath with stairs leading up from the foyer to the open-concept core of the home. On the second level, the gathering room, casual dining area and gourmet kitchen are seamlessly aligned with additional living space available outdoors on the deck, which is accessed through sliding glass doors between the kitchen and the walk-in pantry. The third floor features three bedrooms, including the well-appointed owner’s suite with a spacious bathroom and walk-in closet, plus the laundry room and secondary bathroom. Home faces Tree Save and located in private section of the community. Structural options added: Bedroom with bath in place of flex, modern fireplace, and gourmet kitchen.
- Type:
- Townhouse
- Sq.Ft.:
- 1,707
- Status:
- NEW LISTING
- Beds:
- 3
- Lot size:
- 0.03 Acres
- Year built:
- 2024
- Baths:
- 4.00
- MLS#:
- 4132108
- Subdivision:
- Towns At Pegram
ADDITIONAL INFORMATION
"ONE OF A KIND" END UNIT TOWNHOME WITH ROOFTOP TERRACE & BACKYARD COMPLETE THIS HOME! SELLER INCENTIVE of Up To $10,000 Towards Closing Costs or Lowering Your Interest Rate For A Limited Time! BRAND NEW TOWNHOME with AWESOME Covered, Wrap Around Balcony @ Towns at Pegram in the highly desirable Belmont Neighborhood. Craftsman Style Architecture on the Outside and Upgraded Premium Features on the Inside. You'll Love Coming Home and Parking in Your Own 2 Car Attached Garage w/ Garage Door Opener. Walk Upstairs and Enter the Open Concept Living w/ Dining Area, Kitchen and Great Room. Delight in the Upgraded Features such as: 6" Hardwood Floors Throughout, Oak Tread Staircases, White Craftsman Style Cabinets, Upgraded Quartz Countertops, Stainless Steel Appliances include Refrigerator, Range, Dishwasher, Microwave, Washer, Dryer, Touchless Kitchen Faucet, Designer Lighting, Black Door Hardware, BLinds Throuhgout and more! This New Home w/ Interior Designer Selected Features can be YOURS!
Andrea Conner, License #298336, Xome Inc., License #C24582, AndreaD.Conner@Xome.com, 844-400-9663, 750 State Highway 121 Bypass, Suite 100, Lewisville, TX 75067
Data is obtained from various sources, including the Internet Data Exchange program of Canopy MLS, Inc. and the MLS Grid and may not have been verified. Brokers make an effort to deliver accurate information, but buyers should independently verify any information on which they will rely in a transaction. All properties are subject to prior sale, change or withdrawal. The listing broker, Canopy MLS Inc., MLS Grid, and Xome Inc. shall not be responsible for any typographical errors, misinformation, or misprints, and they shall be held totally harmless from any damages arising from reliance upon this data. Data provided is exclusively for consumers’ personal, non-commercial use and may not be used for any purpose other than to identify prospective properties they may be interested in purchasing. Supplied Open House Information is subject to change without notice. All information should be independently reviewed and verified for accuracy. Properties may or may not be listed by the office/agent presenting the information and may be listed or sold by various participants in the MLS. Copyright 2024 Canopy MLS, Inc. All rights reserved. The Digital Millennium Copyright Act of 1998, 17 U.S.C. § 512 (the “DMCA”) provides recourse for copyright owners who believe that material appearing on the Internet infringes their rights under U.S. copyright law. If you believe in good faith that any content or material made available in connection with this website or services infringes your copyright, you (or your agent) may send a notice requesting that the content or material be removed, or access to it blocked. Notices must be sent in writing by email to DMCAnotice@MLSGrid.com.
Charlotte Real Estate
The median home value in Charlotte, NC is $218,400. This is lower than the county median home value of $237,400. The national median home value is $219,700. The average price of homes sold in Charlotte, NC is $218,400. Approximately 48.96% of Charlotte homes are owned, compared to 43.25% rented, while 7.79% are vacant. Charlotte real estate listings include condos, townhomes, and single family homes for sale. Commercial properties are also available. If you see a property you’re interested in, contact a Charlotte real estate agent to arrange a tour today!
Charlotte, North Carolina 28205 has a population of 826,060. Charlotte 28205 is less family-centric than the surrounding county with 31.7% of the households containing married families with children. The county average for households married with children is 33.58%.
The median household income in Charlotte, North Carolina 28205 is $58,202. The median household income for the surrounding county is $61,695 compared to the national median of $57,652. The median age of people living in Charlotte 28205 is 33.9 years.
Charlotte Weather
The average high temperature in July is 89.3 degrees, with an average low temperature in January of 29.7 degrees. The average rainfall is approximately 43.9 inches per year, with 3.7 inches of snow per year.
