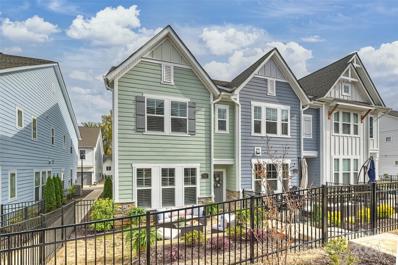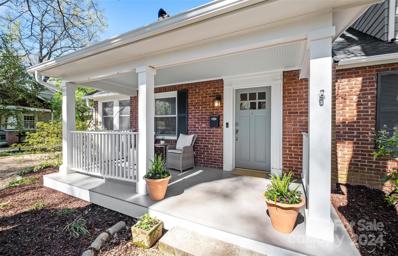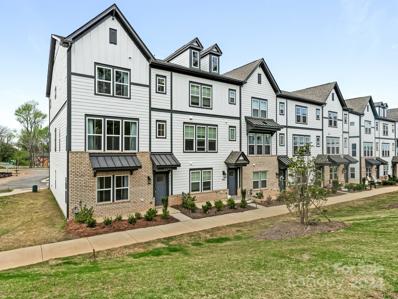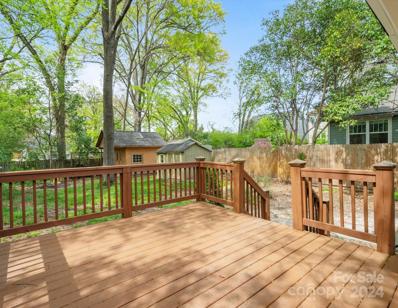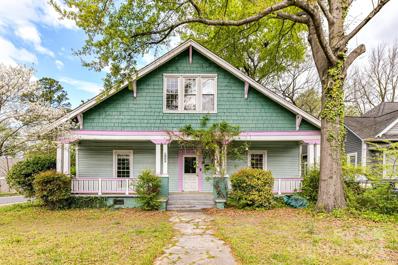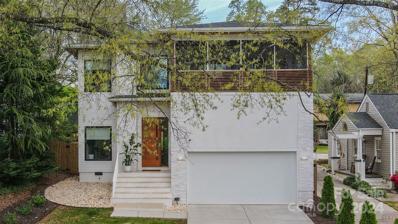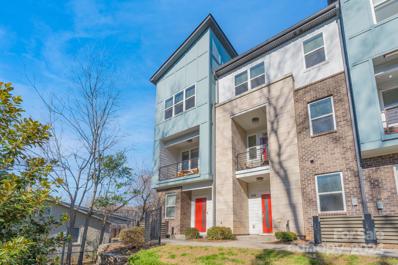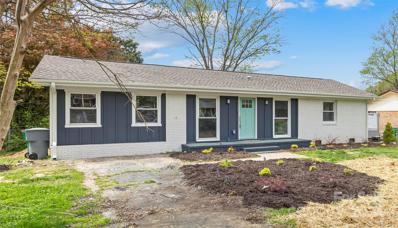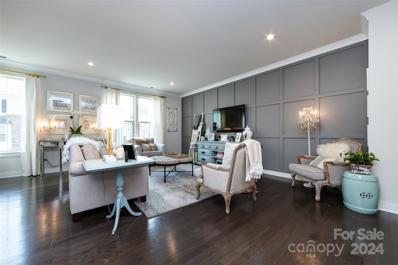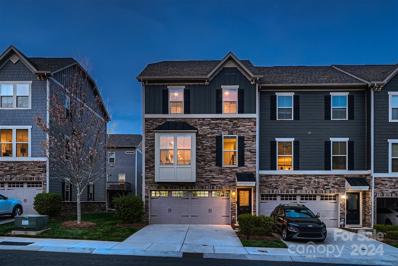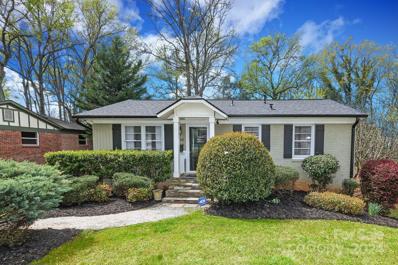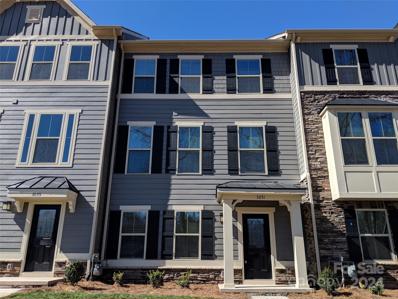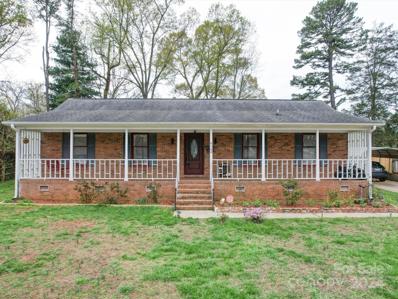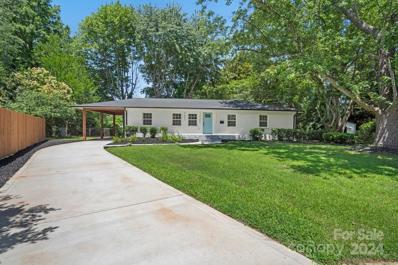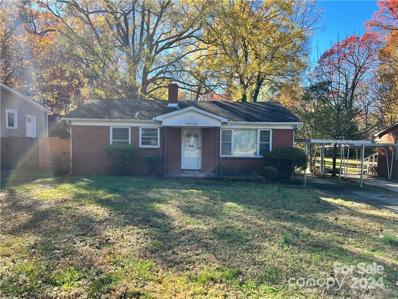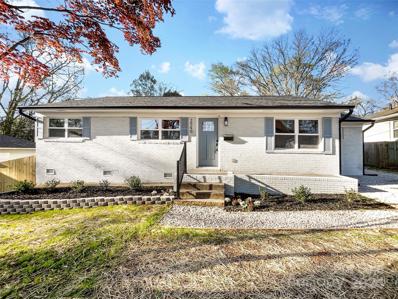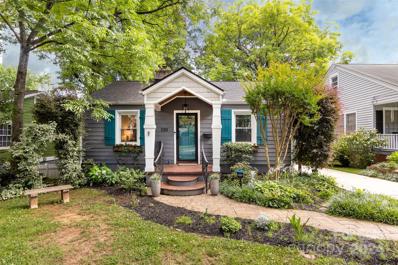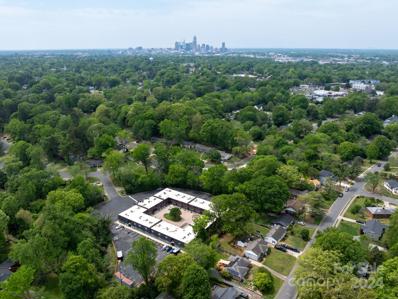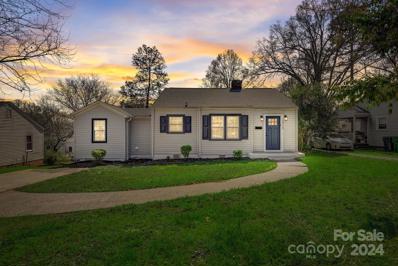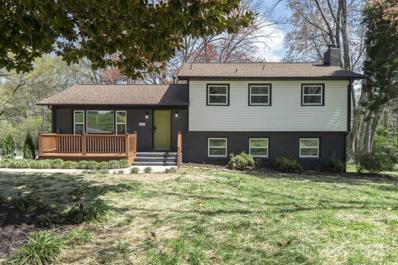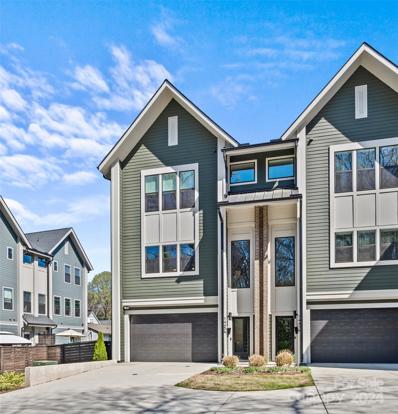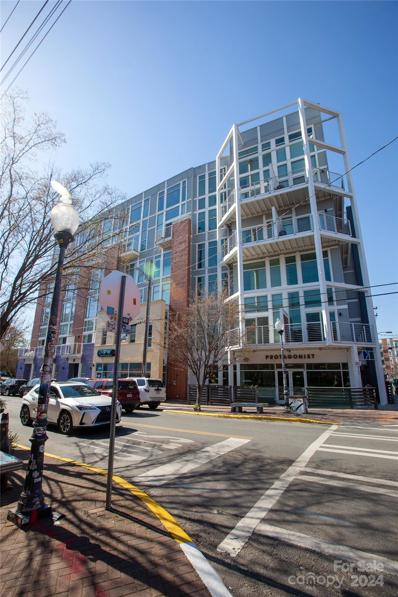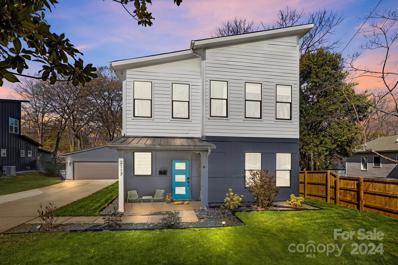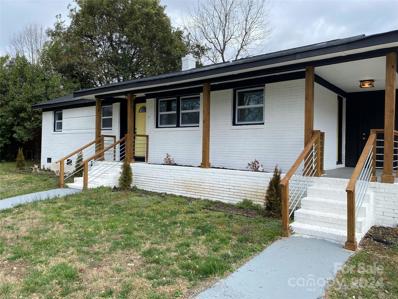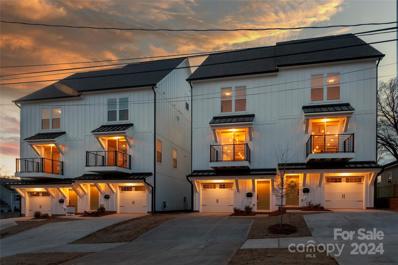Charlotte NC Homes for Sale
- Type:
- Townhouse
- Sq.Ft.:
- 2,186
- Status:
- Active
- Beds:
- 3
- Lot size:
- 0.05 Acres
- Year built:
- 2022
- Baths:
- 4.00
- MLS#:
- 4123281
- Subdivision:
- Villa Heights
ADDITIONAL INFORMATION
Welcome to this stunning three-story townhome at Central Living, Villa Heights, where practicality meets urban convenience. As you step inside, you're greeted by a spacious open floor plan, complete with a gourmet kitchen adorned with sleek countertops, stainless steel appliances, and ample storage space. Wall of windows, 10' ceilings on main floor. Venture upstairs to discover two bedrooms and a generously sized primary with spa bathroom & walk-in closet, plus a 3rd floor bed/bonus & full bath. Wander outside to the fenced paver patio for grilling, relaxing and taking in the carolina blue sunshine. Nestled in the vibrant neighborhood of Villa Heights, you'll find yourself in the heart of it all. With Plaza Midwood and NODA just moments away, you'll have easy access to chic restaurants, eclectic boutiques, live music venues, art galleries, and an array of nightlife options. Plus, the proximity to Uptown Charlotte's bustling business center ensures a convenient commute for work or play.
$859,000
3111 E Ford Road Charlotte, NC 28205
- Type:
- Single Family
- Sq.Ft.:
- 2,431
- Status:
- Active
- Beds:
- 3
- Lot size:
- 0.3 Acres
- Year built:
- 1948
- Baths:
- 2.00
- MLS#:
- 4124369
- Subdivision:
- Midwood
ADDITIONAL INFORMATION
Updated, move-in ready Midwood bungalow is sure to impress! Bright open floorplan and modern amenities coupled with loads of original character! An abundance of living space with a beautiful living room that opens to the kitchen, a light-filled sunroom & a formal dining room that could also be used as a study/den! Kitchen has freshly painted white cabinetry, granite countertops, breakfast bar & stainless appliances. Two gracious secondary bedrooms and a charming, renovated full bathroom on the main. Expansive primary suite has vaulted ceiling, sitting area, 2 walk-in closets plus huge en-suite bath with 2 vanities, frameless walk-in shower and tub. Private loft area perfect for an office! Incredible outdoor living- covered front porch & fully-fenced flat yard with side patio! NEW ROOF 2024! Downstairs HVAC replaced 2022. Unfinished basement offers great storage. Just minutes from popular restaurants and retail in hot Plaza Midwood and a short commute to Uptown- don’t miss this one!
- Type:
- Townhouse
- Sq.Ft.:
- 2,174
- Status:
- Active
- Beds:
- 4
- Lot size:
- 0.02 Acres
- Year built:
- 2023
- Baths:
- 4.00
- MLS#:
- 4125307
- Subdivision:
- Oakhurst
ADDITIONAL INFORMATION
Light filled 4 story townhome built in 2023 with 4 bedrooms and 3 1/2 bathrooms. Lower level entrance with 4th bedroom that is currently used as a study . Full bath and storage closet . Main floor has open floorplan . Living room with gas fireplace, dining ,kitchen with island , white cabinets, granite countertops, gas range , wall oven , refrigerator , wine cooler and built ins . Walk-in pantry and powder room. Sliding glass door opens to deck with retractable shade. Ceiling fans in living room and 2 bedrooms. Upper level features spacious primary suite. Bath with double vanities and oversized walk in shower. Plus ample walk-in closet. Laundry in the hallway including washer and dryer . 2 other bedrooms who share hall bath . 4th floor has walk in attic and fabulous roof top terrace. Desirable Oakhurst neighborhood with many new shops , restaurants etc. Easy access to Uptown and highways. Shelves in the garage may remain as well as drapes and rods.
- Type:
- Single Family
- Sq.Ft.:
- 1,370
- Status:
- Active
- Beds:
- 2
- Lot size:
- 0.15 Acres
- Year built:
- 1926
- Baths:
- 2.00
- MLS#:
- 4123775
- Subdivision:
- Belmont
ADDITIONAL INFORMATION
Wow!! Beautiful Remodeled, Ranch Home Located in Highly Sought after Area with Stunning Original Details and Upgrades Galore. Chef’s Dream Kitchen w/Granite Counters, Tiled Backsplash, Kitchen Island with Butcher Block Top, & Stunning Floors. Bright Open Dining Area with Built-in Benches overlooking the Backyard Oasis. Huge Living Room with original Fireplace. Large Primary Bedroom & Large Closet. Stunning Remodeled Primary Bathroom with Tiled Shower, Tiled Floors and New Double Vanity. 2nd Large Bedroom with Closet. Don't Miss this Beautiful Fenced Backyard Oasis w/Large Deck, 2 Sheds, Firepit & Beautiful Mature trees make the Backdrop for this Private, Relaxing Backyard.
- Type:
- Single Family
- Sq.Ft.:
- 1,905
- Status:
- Active
- Beds:
- 3
- Lot size:
- 0.17 Acres
- Year built:
- 1910
- Baths:
- 3.00
- MLS#:
- 4120463
- Subdivision:
- Villa Heights
ADDITIONAL INFORMATION
**MULTIPLE OFFERS RECEIVED: PLEASE SUBMIT YOUR HIGHEST & BEST OFFER BY SUNDAY 4/14 @5P EST. Seller will make a decision by Monday, at the latest ** Welcome to 1901 Parson Street - a historic 1910 home in HOT Villa Heights, ready to be brought back to her former glory by a new owner! Priced well under tax value due to the need for major renovation work. Home boasts 3 bedrooms, with oversized Primary ensuite on main. Spacious kitchen and dining space flow off of large living room (15'2"x15'2"). Home also possesses a den of equal size to the living room. Upstairs bedrooms share a full bath. A quote for needed structural work is attached. SELLER WOULD LOVE A BUYER WHO PLANS TO SAVE THE HOME! Situated directly between Plaza Midwood and NoDa, minutes from Optimist Hall, and 5-minutes to Uptown, it's the perfect location for your "new" old home!
$1,250,000
3301 Commonwealth Avenue Charlotte, NC 28205
- Type:
- Single Family
- Sq.Ft.:
- 3,455
- Status:
- Active
- Beds:
- 5
- Lot size:
- 0.19 Acres
- Year built:
- 2021
- Baths:
- 4.00
- MLS#:
- 4122545
- Subdivision:
- Commonwealth Park
ADDITIONAL INFORMATION
Welcome to modern luxury! 5 bd/3.5 bth meticulously crafted modern home completed in 2022. Located in Commonwealth Park, this impressive 3,455' home is close to everything Charlotte has to offer-Plaza Midwood, Elizabeth, Uptown and beyond. Flex office/bedroom on main floor, blonde wood flooring, chefs kitchen w/high-end Fisher & Paykel and Bosch appliances, beverage fridge, wet bar, huge walk-in pantry, XL laundry room, quartz waterfall island. Open concept dining-living areas with long, sleek gas fireplace. Large windows bathe the main living area in natural light. XL 2-car garage with 15' ceilings. Private, fenced back yard, covered patio leading to larger, paver patio w/ built in fire pit. Upstairs, is a cozy loft leading to large screened-in porch. Primary bedroom boasts gigantic walk-in shower, soaking tub, enormous mirrored vanity area, 2 walk-in closets. 3 additional bedrooms, each with a generous walk-in closet, 1 w/an ensuite bath, 2 w/ a generously sized Jack& Jill bathroom.
$575,000
1106 36th Street Charlotte, NC 28205
- Type:
- Townhouse
- Sq.Ft.:
- 1,697
- Status:
- Active
- Beds:
- 2
- Year built:
- 2019
- Baths:
- 3.00
- MLS#:
- 4124722
- Subdivision:
- 36th And Holt
ADDITIONAL INFORMATION
Gorgeous like new Townhouse in NoDa! A dream Kitchen on the main level with large center Island, beautiful counters, appliances and lots of sunlight. Meander past the built-in bar to a comfy den with lots of windows and a tree top view. Enjoy coffee or a cocktail from the covered den balcony. The upper level gives you a cozy Primary bedroom & large bathroom, plus plenty of closet space. A secondary bedroom is tucked away and has a private full bathroom. Lower level has a huge tandem parking garage, entry hall and large utility room. The NoDa lifestyle continues with a short walk to restaurants, pubs & shopping while you enjoy expressions of Art on every corner. No need to drive anywhere, even the light rail is nearby! This is the one you have patiently been waiting for.
- Type:
- Single Family
- Sq.Ft.:
- 1,351
- Status:
- Active
- Beds:
- 4
- Lot size:
- 0.25 Acres
- Year built:
- 1967
- Baths:
- 3.00
- MLS#:
- 4125175
- Subdivision:
- Windsor Park
ADDITIONAL INFORMATION
Situated in the sought-after Windsor Park neighborhood, you’ll love the convenience of nearby parks, shopping, dining, and easy access to major highways. This newly renovated residence boasts a split floorplan, ensuring privacy and comfort for all. Abundant, large windows flood the interior with natural light. The heart of the home features sleek, modern cabinets that blend style and functionality seamlessly. Whip up culinary delights in the well-equipped kitchen, complete with stainless steel appliances. Retreat to the spacious primary suite that boasts ample closet space and an en-suite bathroom. Perfect for guests or family members, the junior suite offers its own private bathroom for added convenience. Two additional well-appointed bedrooms provide versatility for a home office, gym, or playroom. With three full bathrooms, everyone can get ready hassle-free. Available for 100% financing, $5,000 toward closing costs and no PMI with prefered lender!
- Type:
- Townhouse
- Sq.Ft.:
- 2,478
- Status:
- Active
- Beds:
- 3
- Lot size:
- 0.07 Acres
- Year built:
- 2018
- Baths:
- 4.00
- MLS#:
- 4124110
- Subdivision:
- Oakhurst
ADDITIONAL INFORMATION
SELLER OFFERING BUYDOWN W/ ACCEPTABLE OFFER!AWESOME END UNIT that's so much larger than the NEW construction!!! UPGRADES GALORE! NEW lighting, NEW hardware in bathrooms, Accent walls, NEW Barn doors, NEW permanent Laundry storage, NEW patio, Professionally landscaped, NEW rods and curtains, etc!!!Tall ceilings & open floor plan. Gourmet kitchen w/ Quartz countertops & huge island, tile backsplash, accents & stainless steel appliances! A walk-in shower, dual vanity & walk-in closet complete generous primary suite. Endless possibilities in the lower level with a full bathroom, whether you dream of a playroom, BEDROOM, home office, movie room, or gym! Step outside & enjoy the back patio with fenced yard, or grill on the upper deck! This sought-after floor plan offers generous windows, tons of natural light, along with a spacious driveway, larger deck & front-load garage! Finished Garage w/ storage & epoxy flooring. Walk to Night Swim Coffee, The Teal Turnip, Common Market, Vaulted Oak!
Open House:
Saturday, 5/18 10:00-12:00PM
- Type:
- Townhouse
- Sq.Ft.:
- 2,428
- Status:
- Active
- Beds:
- 3
- Lot size:
- 0.04 Acres
- Year built:
- 2018
- Baths:
- 4.00
- MLS#:
- 4123683
- Subdivision:
- Oakhurst
ADDITIONAL INFORMATION
Come visit this stunning home in the Townes at Oakhurst! This end unit townhome features 3 levels with an attached 2 car garage, 3 bedrooms, 4 bathrooms, and over 2,400 sq ft! Upon arriving at the home you'll be welcomed onto the main level featuring garage, bonus room with murphy bed, and full bathroom perfect for guests. On the upper floor you'll be welcomed into your open concept living room, half bathroom, and kitchen featuring bonus cabinet built in's, under cabinet lighting, quartz counter tops, and stainless steel appliances. Head upstairs and you'll find your first two bedrooms, full bathroom, massive laundry room and your primary bedroom featuring attached 5 piece en suite and large walk in closet. This home features far too many upgrades to list, but make sure not to miss the extra attic storage, built in surround sound, and extra cabinet built ins in the kitchen! This home is ready for you to call it yours, won't last long!
- Type:
- Single Family
- Sq.Ft.:
- 1,138
- Status:
- Active
- Beds:
- 2
- Lot size:
- 0.25 Acres
- Year built:
- 1960
- Baths:
- 2.00
- MLS#:
- 4122689
- Subdivision:
- The Arts District
ADDITIONAL INFORMATION
Cute brick ranch home in the highly sought after NoDa neighborhood! This 2 bedroom, 2 full bath sits on .25 ACRES! There are two separate living room areas to use as an office or entertainment and a walk-in crawl space with ample storage. Situated just across the street from North Charlotte Park, you will find this home is nestled into a wonderful quiet community with a short walk to the newest dining, shopping, and entertainment district with easy access to the 36th Street light-rail stop. There have been Lots of updates over the past few years to this home including a new roof ( 2022), new furnace and AC (2023), and updated electrical (2023), and finished hardwood floors. The deep private shaded backyard is fully fenced and contains a deck off the rear. You can either create a large peaceful oasis or build an additional dwelling unit for an extra income stream. The opportunities are endless!
- Type:
- Townhouse
- Sq.Ft.:
- 1,974
- Status:
- Active
- Beds:
- 3
- Lot size:
- 0.02 Acres
- Year built:
- 2018
- Baths:
- 3.00
- MLS#:
- 4115915
- Subdivision:
- Townes Of Oakhurst
ADDITIONAL INFORMATION
Beautiful 3 bedroom, 2.5 bath 3 story Townhome in Oakhurst. This townhome features a large island, stainless steel appliances, quartz countertops, hardwood flooring in the main living space, an open floor plan, neutral colors throughout, a walk-in closet, a walk-in shower, dual vanities, and ceramic flooring. The property has been freshly painted and new carpets have been installed. Quick drive to Uptown and so much more! A washer and dryer will be included in the upper-level laundry area with the Townhome.
- Type:
- Single Family
- Sq.Ft.:
- 1,571
- Status:
- Active
- Beds:
- 3
- Lot size:
- 0.4 Acres
- Year built:
- 1978
- Baths:
- 2.00
- MLS#:
- 4120520
- Subdivision:
- Windsor Park
ADDITIONAL INFORMATION
Step into the charm of Charlotte living with this delightful 3-bed, 2-bath haven! Nestled in the heart of Windsor Park, just a stone's throw away from downtown, this home offers the perfect blend of urban excitement and suburban tranquility. With a sunroom to soak in the Carolina sunshine and a spacious living room for cozy gatherings, every corner whispers "welcome home." Swing on the front porch, unwind on the back deck—this is where memories are made! Don't miss your chance to call 4132 Woodgreen Terrace your home.
- Type:
- Single Family
- Sq.Ft.:
- 1,325
- Status:
- Active
- Beds:
- 3
- Lot size:
- 0.35 Acres
- Year built:
- 1968
- Baths:
- 2.00
- MLS#:
- 4123533
- Subdivision:
- Windsor Park
ADDITIONAL INFORMATION
Welcome home to this Modern beauty in desirable Windsor Park! Custom finishes throughout. Central to Charlotte Center City, Southpark, and University. 3 bedrooms, 2 full baths with an open floorplan. Completely renovated home with high end finishes. Interior boasts new modern kitchen with quartz countertops, SS appliances, backsplash, recessed lighting throughout, tiled baths, floors, doors, paint, and so much more! Exterior boasts new roof, HVAC, windows, doors, driveway, sidewalk, carport with recessed lighting, etc. Storage shed, large fenced back yard, and no HOA! Entertain your Family and Friends on the extra large rear deck measuring 26.5' x 16.5' feet!! The black gutters on the alabaster brick really pop with the stained wood and tiffany front door! Home is move in ready and priced to sell! Don't wait! Bring your buyers and make this their new home!!
- Type:
- Single Family
- Sq.Ft.:
- 900
- Status:
- Active
- Beds:
- 3
- Lot size:
- 0.23 Acres
- Year built:
- 1958
- Baths:
- 1.00
- MLS#:
- 4123963
- Subdivision:
- Howie Acres
ADDITIONAL INFORMATION
***********************************INVESTORS SPECIAL****************************************. This all brick 3 bedroom home can be renovated or knocked down to make room for your dream home. The property is in close proximity to Noda and the light rail and provides a great opportunity to own a property close to Downtown Charlotte.
- Type:
- Single Family
- Sq.Ft.:
- 1,315
- Status:
- Active
- Beds:
- 3
- Lot size:
- 0.24 Acres
- Year built:
- 1954
- Baths:
- 2.00
- MLS#:
- 4124076
- Subdivision:
- Shamrock Gardens
ADDITIONAL INFORMATION
Welcome to this charming home with a calming natural color palette throughout. The kitchen features a center island, nice backsplash, and plenty of counter space. Enjoy the flexible living space in the other rooms, perfect for your individual needs. The primary bathroom boasts a separate tub and shower, double sinks, and good under sink storage. Step outside to the fenced backyard with a covered sitting area, perfect for relaxing outdoors. Don't miss your chance to make this delightful property your new home sweet home.
- Type:
- Single Family
- Sq.Ft.:
- 2,097
- Status:
- Active
- Beds:
- 4
- Lot size:
- 0.2 Acres
- Year built:
- 1946
- Baths:
- 3.00
- MLS#:
- 4115439
- Subdivision:
- Midwood
ADDITIONAL INFORMATION
Adorable Midwood cottage with 4 bedroom and 3 full baths! Downstairs guest bedroom/bath doubles as home office with lots of extra storage and laundry room. Great outdoor living space with 2 decks and new flooring! Deep, landscaped, backyard and beautiful front yard garden. Heart of Plaza Midwood within walking distance to everything!
- Type:
- Condo
- Sq.Ft.:
- 508
- Status:
- Active
- Beds:
- 1
- Year built:
- 1969
- Baths:
- 1.00
- MLS#:
- 4121360
- Subdivision:
- Noda Landing Condominiums
ADDITIONAL INFORMATION
Introductory pricing for brand new condo conversion!! Gated community less than 1 mile from NoDa! Fully renovated condo overlooks cheerful courtyard setting. New smoothtop electric range w/ built-in air fryer, quartz counters w/ breakfast bar, new cabinets, stainless oven hood & fridge. Beautifully upgraded bathroom w/ modern tile. LVP floors & new windows. New LG all-in-one washer/dryer combo CONVEYS!! (worth $2500). Model home pictured. Vacant unit for sale is very similar. Storage container in back parking lot deeded to unit CONVEYS! Community recreation area in courtyard perfect for tailgates/ cookouts. Fenced dog park & plenty of open parking in lot! This is a premium courtyard-facing unit with full interior brick wall. HOA dues include internet and valet trash service. Appraisals higher than List Price! NO RENTAL RESTRICTIONS!! Owner occupants may be eligible for 0 down, no PMI and a rate reduction.
- Type:
- Single Family
- Sq.Ft.:
- 1,050
- Status:
- Active
- Beds:
- 3
- Lot size:
- 0.2 Acres
- Year built:
- 1948
- Baths:
- 2.00
- MLS#:
- 4119316
- Subdivision:
- Plaza Forest
ADDITIONAL INFORMATION
Discover 3920 Admiral Ave, nestled in Plaza Forest, just a breath away from NoDa's dynamic arts scene. This home gleams with updates: fresh interior paint, contemporary kitchen cabinets, stainless steel appliances, and beautiful quartz countertops! The owner's suite features an upgraded spa-like shower; the main bathroom boasts a new vanity and tiled tub/shower, complemented by modern faucets and fixtures. Low maintenance vinyl plank flooring throughout combines style with durability. Step outside to a delightful deck, designed for both relaxation and entertainment, and rest easy knowing the roof, only 5 years young, promises minimal home maintenance worries in the future! This home is a blend of modern comfort and elegance. Dive into the vibrant life of NoDa—schedule your showing at 3920 Admiral Ave today.
Open House:
Thursday, 5/16 3:00-6:00PM
- Type:
- Single Family
- Sq.Ft.:
- 2,044
- Status:
- Active
- Beds:
- 4
- Lot size:
- 0.47 Acres
- Year built:
- 1969
- Baths:
- 3.00
- MLS#:
- 4121873
- Subdivision:
- Central Park
ADDITIONAL INFORMATION
Step into luxury living with this fully renovated home in Charlotte, NC. Meticulously updated with modern touches, this property offers a blend of comfort and sophistication.**Features:**- Open and bright living spaces perfect for entertaining- Gourmet kitchen with upgraded appliances - Serene bedrooms - Designer bathrooms with sleek fixtures- Elegant flooring throughout- Large backyard oasis with endless possibilities **Location:**Nestled in a prime location, this home is just minutes away from the vibrant neighborhoods of Plaza Midwood, NoDa, and Uptown Charlotte. Easy access to major highways makes commuting a breeze. Sure to be next on the list of the best. Don't miss the chance to make this renovated gem your own.
- Type:
- Townhouse
- Sq.Ft.:
- 2,077
- Status:
- Active
- Beds:
- 3
- Year built:
- 2022
- Baths:
- 4.00
- MLS#:
- 4121284
- Subdivision:
- Midwood
ADDITIONAL INFORMATION
You'll love this beautiful Duet set in its own serene spot in highly sought-after Plaza Midwood! Haywood Court is just a block from the historic district & a quick walk to all the fun on Central. Built in 2022, this spacious, sophisticated home has all the modern cool with a view to green space & a private fenced-in backyard & deck. The unusually large living area is flooded with natural light & easily fits a crowd - made for entertaining. Smartly designed natural window treatments let in the light, except in the primary bedroom where light blocking shades ensure a good night's sleep. Both bedrooms' walk-in closets have been updated by California Closets giving loads of good looking storage. The lower level bedroom easily doubles as an office & opens to a delightful wooden deck -- enjoy in either sun or rain by adjusting the pergola roof slats. The garage fits 2 cars with plenty of space for all of life's extras. And a nice little bonus? the HOA mows the lawn.
- Type:
- Condo
- Sq.Ft.:
- 1,277
- Status:
- Active
- Beds:
- 2
- Year built:
- 2009
- Baths:
- 2.00
- MLS#:
- 4121591
- Subdivision:
- The Arts District
ADDITIONAL INFORMATION
Live in the heart of the Arts District in this beautiful, modern, open condo. If you want a modern, light filled, sexy space to call home, in the middle of one of the most vibrant neighborhoods in the city, this is it! Enjoy picturesque views from your 2-story, floor to ceiling windows in your living room and watch nightly sunsets. Walk out of your unit and go steps to restaurants, bars, live music, coffee shops, boutique shops, and gyms. The lofted, second bedroom is perfect for guests or for an office with its own full bathroom. For commuters, the light rail station is a block away. Don't miss your chance to live in this incredible condo in the middle of the lively neighbor that is the Arts District.
- Type:
- Single Family
- Sq.Ft.:
- 2,290
- Status:
- Active
- Beds:
- 3
- Lot size:
- 0.35 Acres
- Year built:
- 2017
- Baths:
- 3.00
- MLS#:
- 4116142
- Subdivision:
- Villa Heights
ADDITIONAL INFORMATION
Located in Villa Heights, just two blocks away from NODA! Enjoy living close to many shops, bars, restaurants, and entertainment, while also getting the luxury of the neighborhood's quiet charm. This house features one of the largest yards on the street, complete with a fence, spacious wooden deck, two-car garage, and a shed for optimal outdoor living. This open-concept floor plan has a large living area with plenty of natural light! Upstairs in the primary suite, you'll find a walk-in closet featuring a premium-sized shower attached to the primary.
- Type:
- Single Family
- Sq.Ft.:
- 1,119
- Status:
- Active
- Beds:
- 3
- Lot size:
- 0.28 Acres
- Year built:
- 1959
- Baths:
- 2.00
- MLS#:
- 4113416
- Subdivision:
- Windsor Park
ADDITIONAL INFORMATION
Beautifully Remodeled Home in Windsor Park! This is a meticulously renovated 3-bed, 2-bathroom home nestled in the Windsor Park community on Charlotte's east side. This home has been tastefully remodeled wtih an open conceptm stunning kitchen, upgraded bathrooms and new flooring. Situated in close proximity to the revitalized old Eastland Mall area, residents can easily access a wealth of new attractions. With its convenient location just minutes away from Uptown, commuting and exploring the city's vibrant offerings becomes effortless. 1,100 square feet of space for comfortable living. An ideal choice for first-time buyers looking to settle in or investors who see the potential in this home's ability to serve as a lucrative short or long-term rental property, given its desirable features and prime location. Don't miss the opportunity to make this Windsor Park residence your own and experience the perfect blend of modern convenience and classic charm!
- Type:
- Townhouse
- Sq.Ft.:
- 2,397
- Status:
- Active
- Beds:
- 4
- Year built:
- 2023
- Baths:
- 5.00
- MLS#:
- 4081000
- Subdivision:
- Belmont
ADDITIONAL INFORMATION
ONLY TWO UNITS REMAINING! Professional photos coming 3/5/24. Lighting fixture for living area is being installed the week of 3/35. There is information on the fixture avaialbe via the online brochure. Seigle Terrace, located in the popular Belmont neighborhood, offers an excellent in-town location with seasonal views of the Queen City’s ever-growing skyline. You won’t want to miss the opportunity to call one of them home! Each of the four 2,397 square foot townhomes feature four bedrooms and four full bathrooms, plus a powder room in the living area. Numerous upgraded features can be found throughout all four levels of living. These include upgraded cabinetry, countertops, flooring, tile and lighting selections. Each unit also has three outdoor spaces for ample outdoor living and no HOA fees! Seigle Terrace offers a low-maintenance lifestyle without compromising on living space or outdoor entertaining. Please check out the Matterport Virtual Tour!
Andrea Conner, License #298336, Xome Inc., License #C24582, AndreaD.Conner@Xome.com, 844-400-9663, 750 State Highway 121 Bypass, Suite 100, Lewisville, TX 75067
Data is obtained from various sources, including the Internet Data Exchange program of Canopy MLS, Inc. and the MLS Grid and may not have been verified. Brokers make an effort to deliver accurate information, but buyers should independently verify any information on which they will rely in a transaction. All properties are subject to prior sale, change or withdrawal. The listing broker, Canopy MLS Inc., MLS Grid, and Xome Inc. shall not be responsible for any typographical errors, misinformation, or misprints, and they shall be held totally harmless from any damages arising from reliance upon this data. Data provided is exclusively for consumers’ personal, non-commercial use and may not be used for any purpose other than to identify prospective properties they may be interested in purchasing. Supplied Open House Information is subject to change without notice. All information should be independently reviewed and verified for accuracy. Properties may or may not be listed by the office/agent presenting the information and may be listed or sold by various participants in the MLS. Copyright 2024 Canopy MLS, Inc. All rights reserved. The Digital Millennium Copyright Act of 1998, 17 U.S.C. § 512 (the “DMCA”) provides recourse for copyright owners who believe that material appearing on the Internet infringes their rights under U.S. copyright law. If you believe in good faith that any content or material made available in connection with this website or services infringes your copyright, you (or your agent) may send a notice requesting that the content or material be removed, or access to it blocked. Notices must be sent in writing by email to DMCAnotice@MLSGrid.com.
Charlotte Real Estate
The median home value in Charlotte, NC is $218,400. This is lower than the county median home value of $237,400. The national median home value is $219,700. The average price of homes sold in Charlotte, NC is $218,400. Approximately 48.96% of Charlotte homes are owned, compared to 43.25% rented, while 7.79% are vacant. Charlotte real estate listings include condos, townhomes, and single family homes for sale. Commercial properties are also available. If you see a property you’re interested in, contact a Charlotte real estate agent to arrange a tour today!
Charlotte, North Carolina 28205 has a population of 826,060. Charlotte 28205 is less family-centric than the surrounding county with 31.7% of the households containing married families with children. The county average for households married with children is 33.58%.
The median household income in Charlotte, North Carolina 28205 is $58,202. The median household income for the surrounding county is $61,695 compared to the national median of $57,652. The median age of people living in Charlotte 28205 is 33.9 years.
Charlotte Weather
The average high temperature in July is 89.3 degrees, with an average low temperature in January of 29.7 degrees. The average rainfall is approximately 43.9 inches per year, with 3.7 inches of snow per year.
