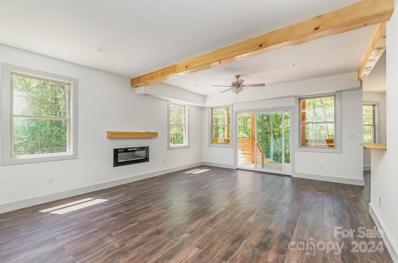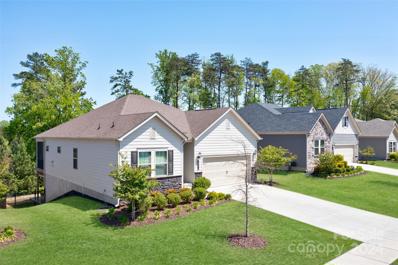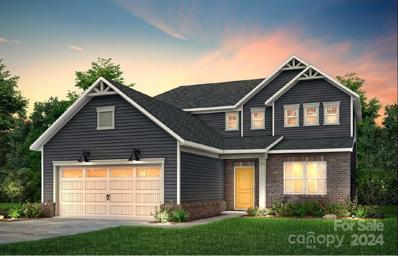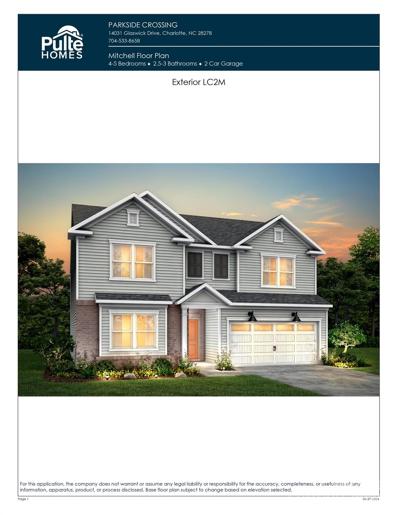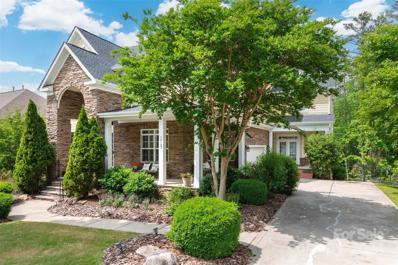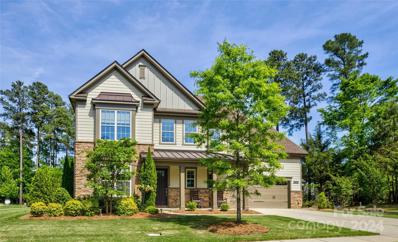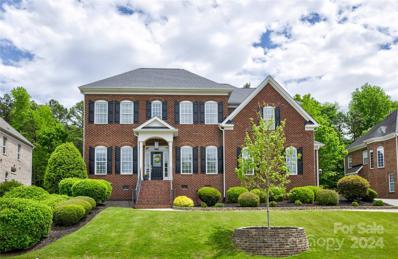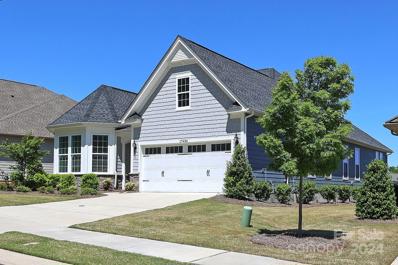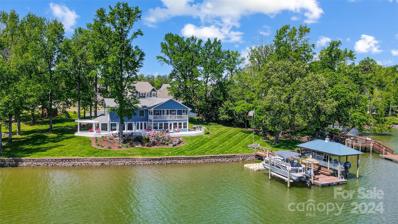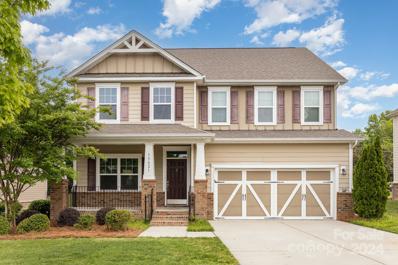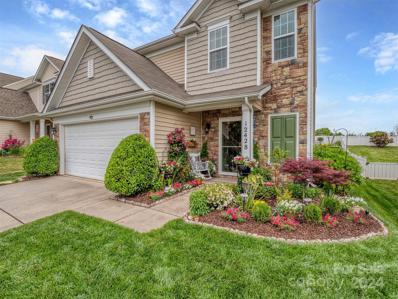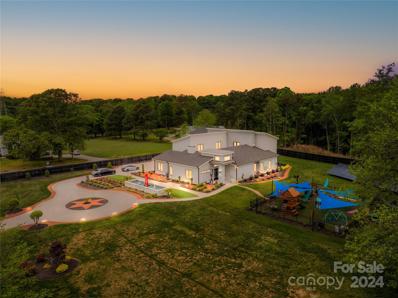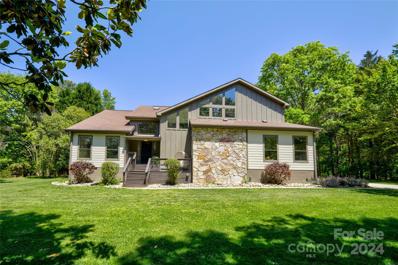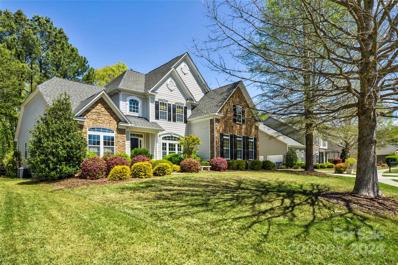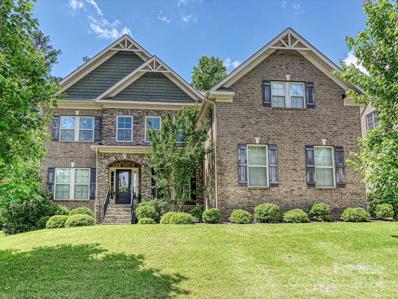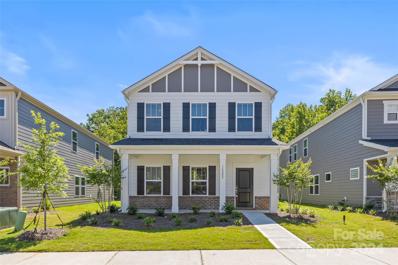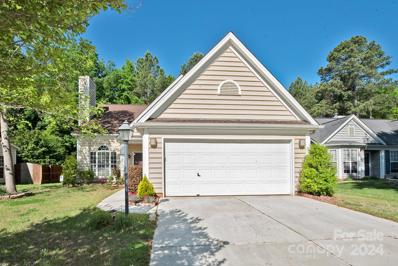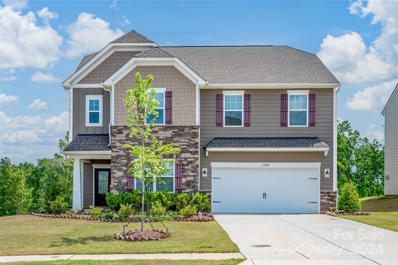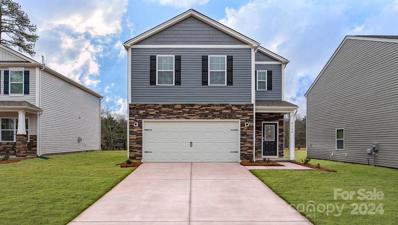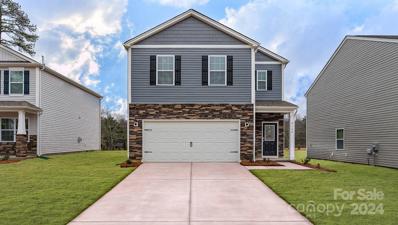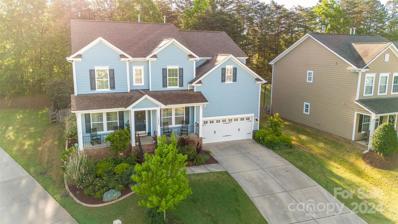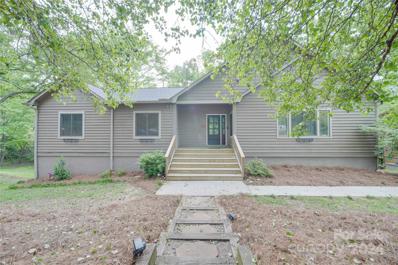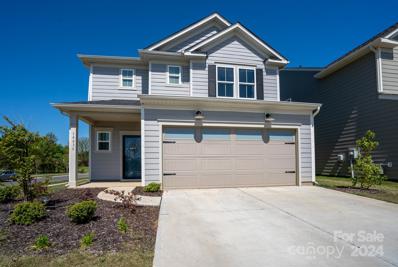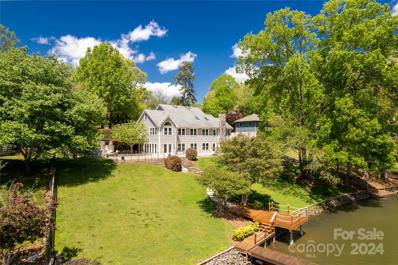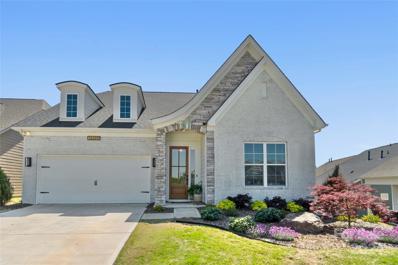Charlotte NC Homes for Sale
- Type:
- Single Family
- Sq.Ft.:
- 2,401
- Status:
- NEW LISTING
- Beds:
- 4
- Lot size:
- 0.34 Acres
- Year built:
- 2024
- Baths:
- 4.00
- MLS#:
- 4127790
ADDITIONAL INFORMATION
Situated just 1/4 mile away from the future River District in Charlotte, NC, this brand-new construction property boasts 4 bedrooms, 3.5 bathrooms, and an expansive open-concept living space with high ceilings and luxury LVP flooring. The gourmet kitchen features granite countertops, white cabinetry, and stainless-steel appliances. Retreat to the luxurious master suite with walk-in closets and an ensuite bathroom. Enjoy cozy evenings by the electric fireplace and the convenience of a 2-car garage. Plus, anticipate the addition of a concrete walkway to access the front porch and an 80 ft long driveway. And guess what? No HOA fees! The upcoming River District promising exciting opportunities for recreation, including a mix of housing, office, retail, sustainable farming space, parks, trails and river access coming soon! Don't miss out on this opportunity for modern luxury and convenience - schedule a tour today!
- Type:
- Single Family
- Sq.Ft.:
- 2,813
- Status:
- NEW LISTING
- Beds:
- 4
- Lot size:
- 0.19 Acres
- Year built:
- 2019
- Baths:
- 3.00
- MLS#:
- 4127014
- Subdivision:
- The Meridians
ADDITIONAL INFORMATION
A beautiful home in the popular Meridian community is a breath of fresh air. The kitchen, breakfast, and great room are in an open floor plan. The chef's kitchen has a large island with pendant lighting, quartz countertops, skyline cabinetry, a gas cooktop & wall oven. The breakfast area opens onto a balcony-screened porch with gorgeous tree-lined views—floor-to-ceiling stone fireplace in great room. The oversized primary suite has a tray ceiling, glass-enclosed shower, dual vanity, and walk-in closet. 2 additional bedrooms and two baths complete the main level. Down the stairs to the basement, you will find an impressive great room with a 10 ft ceiling, additional bedroom & full bath. More unfinished space is ready for creative use. The lower level walks out to the extended stone patio, a great outdoor living space. Lawn Care and Palisades Country Club social membership is included in the HOA.
- Type:
- Single Family
- Sq.Ft.:
- 2,376
- Status:
- NEW LISTING
- Beds:
- 3
- Lot size:
- 0.17 Acres
- Year built:
- 2024
- Baths:
- 3.00
- MLS#:
- 4133912
- Subdivision:
- Parkside Crossing
ADDITIONAL INFORMATION
New, master-planned community located minutes away from the Rivergate Shopping Center, Carolina Premium Outlets, McDowell Nature Preserve, and Lake Wylie, and in close proximity to the Charlotte Douglas International Airport! This Hartwell is a 3-bed, 2.5-bath two-story home featuring a private study, open-concept kitchen-living area featuring an island and gas fireplace, and first-floor owner's suite and laundry room. Upstairs are two more bedrooms, a full bathroom, and a huge loft. This home also features a backyard covered patio. We are offering a financing incentive with use of our preferred lender. HOA fees includes High-Speed Internet and TV service. Contact us to learn more about the neighborhood and our new home line-up!
- Type:
- Single Family
- Sq.Ft.:
- 3,052
- Status:
- NEW LISTING
- Beds:
- 5
- Lot size:
- 0.19 Acres
- Year built:
- 2024
- Baths:
- 3.00
- MLS#:
- 4133907
- Subdivision:
- Parkside Crossing
ADDITIONAL INFORMATION
Phase One opportunity in a master-planned neighborhood! Located minutes away from the Rivergate Shopping Center, Carolina Premium Outlets, McDowell Nature Preserve, and Lake Wylie, and in close proximity to the Charlotte Douglas International Airport and Uptown Charlotte. This Mitchell is a 5-bed, 3-bath two-story home featuring a first-floor formal dining room, guest bedroom, and full bathroom; open floor plan; beautiful kitchen with extensive cabinetry, a huge island, and gas stainless steel appliances; and an upstairs game room + 4 more bedrooms with big closets. We are offering a financing incentive with use of our preferred lender, for a limited time. HOA fees includes High-Speed Internet and TV service, with an amenity center upcoming. Contact us to learn more about the neighborhood and our new home line-up!
- Type:
- Single Family
- Sq.Ft.:
- 6,207
- Status:
- NEW LISTING
- Beds:
- 5
- Lot size:
- 0.28 Acres
- Year built:
- 2006
- Baths:
- 5.00
- MLS#:
- 4133317
- Subdivision:
- The Palisades
ADDITIONAL INFORMATION
Located in the amenity-rich Palisades, this expansive 3 story home with a finished walkout basement is sure to delight you. The main level features a living & dining room, great room w/gas fireplace & built-ins, office, gourmet kitchen, & plantation shutters. The upper level features a spacious primary suite w/tray ceiling, 2 walk-in closets, dual vanities, & jetted tub. 3 additional bedrooms, 2 full baths, & bonus room are also on the upper level. Spacious private bedroom on the third floor. The basement has many entertainment options including a wet bar, media/rec, billiard and fitness rooms, play area w/rock wall & full bath. Outside, relax on the covered front porch or retreat to the expansive deck or patio overlooking the private wooded fenced backyard. Sought after cul de sac location! Enjoy resort-style amenities including a clubhouse, outdoor pool, playground, tennis courts, and scenic walking trails, all adding to the serene and upscale living experience.
- Type:
- Single Family
- Sq.Ft.:
- 3,351
- Status:
- NEW LISTING
- Beds:
- 4
- Lot size:
- 0.3 Acres
- Year built:
- 2017
- Baths:
- 4.00
- MLS#:
- 4116804
- Subdivision:
- The Palisades
ADDITIONAL INFORMATION
Beautiful home with views of Jack Niklaus-designed golf course (holes 10 &11) from the front and rear. A private French door study sits just off the entry. Open floorplan with beautiful hardwoods flow throughout the main floor. Formal dining w/butler's pantry. Fantastic outdoor living space w/an extended patio overlooking the wooded private backyard & the golf course. The gourmet kitchen is a dream with an expansive granite island, a gas cooktop with a stainless hood vent, a wall oven, a walk-in pantry & ample cabinetry. The living room presents a floor-to-ceiling fireplace & built-in shelving. The primary suite is upstairs, featuring a tray ceiling, soaking tub, glass-enclosed shower, dual separate vanities & double closet. The Upstairs offers an excellent flexible space featuring a loft, oversized bed/bonus & 3 additional bedrooms. Bedroom 2 & the Bonus/bedroom share a full bath, and 3 & 4 share a Jack & Jill bath—Central Vac system. Heating lamp on the back patio
- Type:
- Single Family
- Sq.Ft.:
- 4,785
- Status:
- NEW LISTING
- Beds:
- 5
- Lot size:
- 0.32 Acres
- Year built:
- 2005
- Baths:
- 5.00
- MLS#:
- 4129967
- Subdivision:
- The Palisades
ADDITIONAL INFORMATION
Welcome to this stunning Colonial-style home nestled within the amenity-rich Palisades neighborhood. Impeccably remodeled and refreshed by the sellers. This residence boasts an array of fantastic additions and rich architectural details, hardwood floors, heavy millwork, & wainscoting in formals. The great room is drenched with/ natural light from the two-story windows. The chef's kitchen has a gas cooktop, center island, granite countertop, tons of cabinet space, and a bar seating area. The luxury guest suite on the main includes a custom walk-in shower. The upstairs primary suite features another decorative tray ceiling, a renovated bath, and an ample walk-in closet. Bonus has custom Murphy bed w/bookshelves & cabinet doors & media/play room behind barn door. 3rd floor finished adding 5th bedroom and 2nd bonus. Composite deck inst. 2021, plenty of shelving & storage in garage w/ epoxy flooring and updated irrigation system. Please review the attached document for all the upgrade
- Type:
- Single Family
- Sq.Ft.:
- 2,261
- Status:
- NEW LISTING
- Beds:
- 3
- Lot size:
- 0.18 Acres
- Year built:
- 2021
- Baths:
- 2.00
- MLS#:
- 4132215
- Subdivision:
- Regency At Palisades
ADDITIONAL INFORMATION
SPECTACULAR HOME in Regency at Palisades/ONLY 3 YRS. OLD/Upgrades galore/Covered Front Porch/Large Bay Window in Home Office w/French doors/Covered concrete Patio w/beautiful view/Gourmet Kitchen w/large Granite Island/Granite Countertops/Backsplash/Walk-in Pantry/ample Cabinet Space/Built in Oven/Open floor concept/ Hardwood Floors throughout/High Ceilings throughout/Tray Ceilings in Mstr Ste./Ceiling fans/Mstr Bth includes Granite Counters/addt'l Daylight Windows/an oversized contemporary shower w/dual shower heads/Laundry rm. w/2 entrances/Mstr Ste. has tray ceilings/Oversized Walk-in closet/Neutral colors throughout/HOA fee includes Irrigation AND Lawn Maintenance/Amenities include 10,000' Clubhouse nestled on the shores of Lake Wylie, Canoe and Kayaking, Outdoor Pool, Hot Tub, Fitness Center, Tennis Courts, Bocce, Pickle Ball courts, Lake access nearby. Minutes to Charlotte Douglas airport. Easy access to 485, 77, and Hwy 160. Minutes from Charlotte Outlet stores.
$1,200,000
17929 New Mark Avenue Charlotte, NC 28278
- Type:
- Single Family
- Sq.Ft.:
- 3,286
- Status:
- NEW LISTING
- Beds:
- 2
- Lot size:
- 0.62 Acres
- Year built:
- 1958
- Baths:
- 3.00
- MLS#:
- 4132368
- Subdivision:
- Lake Wylie
ADDITIONAL INFORMATION
Enjoy captivating views from almost every room in this waterfront treasure. Designed to enjoy lake living & the outdoors, this beautiful home features rare level lot with +/- 250' of shoreline along the Snug Harbor section of Lake Wylie. The large deck, paver patio, & spacious lawn are perfect spots for entertaining or just to relax & take in the view. Covered dock w/ 2 boat lifts, jet ski ports, & boat ramp ready for your lake adventures. Indoors you'll find an open floor plan featuring tons of natural light, beautiful floors, home office, & amazing views. Kitchen boasts ss appliances, gas range, granite counters opening to dining area, sunroom, & great room! Main level primary suite with sitting room & spa-like bath. Upper level features 2nd BR, bonus/bedroom(w/ wet bar & private balcony), & unfinished storage room for possible future expansion. Detached garage w/workshop is ideal for storage & lake toys. Located next to The Palisades, where golf & tennis memberships are available.
- Type:
- Single Family
- Sq.Ft.:
- 2,433
- Status:
- NEW LISTING
- Beds:
- 4
- Lot size:
- 0.22 Acres
- Year built:
- 2018
- Baths:
- 3.00
- MLS#:
- 4131118
- Subdivision:
- Whispering Pines
ADDITIONAL INFORMATION
15021 Boudins Lane boasts modern elegance and functionality, featuring a nearly new construction with a spacious layout perfect for comfortable living. With four bedrooms located upstairs, including a master suite, and an office conveniently situated downstairs, it offers flexibility for various lifestyles. The kitchen is adorned with sleek stainless steel appliances, adding a contemporary touch to the space. Adjacent to the kitchen is a separate dining area, ideal for hosting gatherings or enjoying family meals. The primary bathroom is designed for relaxation and convenience, featuring a separate shower and tub, allowing you to unwind after a long day. Overall, this home combines practicality with style, providing a welcoming environment. Schedule a showing today!
- Type:
- Single Family
- Sq.Ft.:
- 1,848
- Status:
- NEW LISTING
- Beds:
- 3
- Lot size:
- 0.14 Acres
- Year built:
- 2010
- Baths:
- 3.00
- MLS#:
- 4132613
- Subdivision:
- Falcon Ridge
ADDITIONAL INFORMATION
Don't miss this opportunity to own this amazingly updated home with exceptional landscaping that makes being outside pure bliss! Not only is the inside of this home meticulously maintained, but every detail has been looked after. The updated gourmet kitchen has oversized island with granite, new farm sink, new backsplash, new range, refrigerator, dishwasher, disposal, lighting flooring, & more. The open floorplan is perfect for entertaining & has access to the unbelievable back yard. Stepping out from the home into a covered patio with roll up protection from wind/rain, you are whisked away into a gardener's paradise with too much awesome to list! The primary bedroom is on the 2nd floor, has hardwood floors, & an updated primary bath. The guest rooms a spacious & the guest bathroom has also been updated. Falcon Ridge is minutes from Rivergate, Carowinds, Tega Cay, Palisades & more making it convenient to almost everything! Schedule your appointment to see this stunning home today!
$3,750,000
15700 Youngblood Road Charlotte, NC 28278
- Type:
- Single Family
- Sq.Ft.:
- 4,930
- Status:
- NEW LISTING
- Beds:
- 7
- Lot size:
- 3.27 Acres
- Year built:
- 2021
- Baths:
- 7.00
- MLS#:
- 4131667
ADDITIONAL INFORMATION
Welcome to an estate suited for only the most distinguished buyer seeking private resort style living from the confines of their own home. Perched on over 3 acres of prime Charlotte land with no HOA.. This contemporary marvel boasts details that even a savant would be impressed with. Experience the custom fountain, commercial grade playground, or the cabana style saltwater pool/hot-tub/outdoor kitchen in the home's courtyard (2nd resort style pool and lunge area being constructed currently). Inside you'll find a gourmet kitchen with Jenn-Air appliances that leads you into the primary living space with saltwater aquarium. Other indulgent must-haves include theater, playroom, multiple offices, day-trading room, custom glass fixtures, marbled fireplace, balcony, DJ booth, and the "Babe Cave". Adjacent from the main living quarters and complete with it's own privately fenced yard you will find a full guest home that replicates the main home. You've vacationed in paradise, now call it home.
- Type:
- Single Family
- Sq.Ft.:
- 3,058
- Status:
- NEW LISTING
- Beds:
- 4
- Lot size:
- 1.37 Acres
- Year built:
- 1989
- Baths:
- 3.00
- MLS#:
- 4128013
ADDITIONAL INFORMATION
This private custom home has everything you are looking for. Open floorplan flows throughout the great room, breakfast, and kitchen. The foyer and formal dining have vaulted ceilings leading to the family room. The Kitchen features an electric range, ample cabinetry, and a huge walk-in pantry. Sliding glass doors open onto the back deck overlooking your private oasis with/a fabulous pool & beautifully landscaped yard surrounded by mature trees. 1.3 beautiful acres with no HOA! The primary suite has a generous walk-in closet, soaking tub, and dual vanities. Three additional bedrooms, a hall bath & oversized bed/bonus complete the upstairs. The two generators, the Sprinkler system, and the outdoor kitchen are sold in as-is condition. The sellers never used them
- Type:
- Single Family
- Sq.Ft.:
- 4,035
- Status:
- NEW LISTING
- Beds:
- 5
- Lot size:
- 0.36 Acres
- Year built:
- 2010
- Baths:
- 5.00
- MLS#:
- 4127808
- Subdivision:
- The Palisades
ADDITIONAL INFORMATION
Located in the amenity-rich Palisades. This classic two-story home will surely delight you. The formal dining with an octagonal tray ceiling sits just off the entry foyer directly across from the sunny formal sitting room. Butler's pantry is the perfect staging area leading to the gourmet chef kitchen, featuring ample skyline cabinetry, a gas cooktop, and an entertaining island with pendant lighting. Wall of windows surround the greenroom hearth. The sunroom makes a sunny breakfast area and overlooks the expansive deck and wooded backyard. The primary suite on the main has a deep tray ceiling, a Jacuzzi tub, and a frameless glass-enclosed shower. Guest suite and laundry also on main. Three additional bedrooms, two baths, and massive walk-in storage complete upstairs. 3 car garage, Central Vac system, TV antenna installed in attic allowing for free local stations. This home has everything you need for comfort and flexibility. The 210 unfinished sqft can be converted into an extra room.
- Type:
- Single Family
- Sq.Ft.:
- 4,510
- Status:
- NEW LISTING
- Beds:
- 5
- Lot size:
- 0.43 Acres
- Year built:
- 2015
- Baths:
- 4.00
- MLS#:
- 4131610
- Subdivision:
- The Palisades
ADDITIONAL INFORMATION
Located in the gated Eagles Landing enclave of The Palisades, this striking brick home features a grand two-story foyer, hardwood floors in the main living areas, and an open layout suited for modern lifestyles. The family room boasts an elegant stacked stone fireplace, enhancing the gourmet kitchen equipped with stainless steel appliances. A guest room with an adjoining bath on the main floor ensures privacy for visitors. Upstairs, a spacious bonus room complements the luxurious owner’s suite with an octagonal tray ceiling and a large walk-in closet. Additional highlights include a side-loading three-car garage and a screened porch, perfect for entertainment and relaxation. Enjoy resort-style amenities such as a clubhouse, outdoor pool, playground, tennis courts, and scenic walking trails, all adding to the serene and upscale living experience. This property is owned by real estate agents
- Type:
- Single Family
- Sq.Ft.:
- 2,245
- Status:
- NEW LISTING
- Beds:
- 4
- Lot size:
- 0.13 Acres
- Year built:
- 2023
- Baths:
- 3.00
- MLS#:
- 4130451
- Subdivision:
- Shopton Point
ADDITIONAL INFORMATION
Welcome to this beautiful home located in highly desirable Steel Creek area. The main floor welcomes you with complete open floor plan, spacious kitchen, granite counter tops in the kitchen and EVP flooring. Large living room off of dining space is great place for entertainment. Laundry is conveniently located upstairs. Primary bedroom and bath with walk in shower and walk in closets. Additional 3 bedrooms are all located upstairs. Back loaded 2 car garage. Close to variety of shopping, restaurants and outdoor activities at Lake Wylie. Enjoy living in Shopton Point neighborhood for easy access to highways, all major employment in Charlotte Uptown, Ballantyne and Fort Mill. Ask for $0 down financing options for First time buyers or don't own any other properties at present .
- Type:
- Single Family
- Sq.Ft.:
- 1,745
- Status:
- NEW LISTING
- Beds:
- 3
- Lot size:
- 0.2 Acres
- Year built:
- 1998
- Baths:
- 3.00
- MLS#:
- 4131387
- Subdivision:
- Steelecroft Place
ADDITIONAL INFORMATION
Welcome to this Charming, highly desirable Steelecroft neighborhood. Well maintained 2 story home with 3 bedrooms, 2/1 bath, flexible living space, and conveniently located near parks, variety of shops, restaurants, schools, and minutes to outdoor activities at Lake Wylie. Great room is on the main floor, and the great bath has a garden tub and separate shower. The home has a spacious kitchen, tiled cabinets, pantry and a formal dining room. Upstairs has 2 large bedrooms and a loft area. Large walk in storage room. Rear yard is fenced and private with a storage shed out back. This is a must see home!
- Type:
- Single Family
- Sq.Ft.:
- 2,446
- Status:
- NEW LISTING
- Beds:
- 4
- Lot size:
- 0.26 Acres
- Year built:
- 2021
- Baths:
- 3.00
- MLS#:
- 4132115
- Subdivision:
- The Palisades
ADDITIONAL INFORMATION
Welcome to The Palisades, a private residents club featuring swimming pools, a fitness center, tot lot, sport courts and more! Located on a corner lot, this beautiful Camden plan 2story home is in The Lanterns community; A large welcoming Entry Foyer; Spacious Kitchen with ample cabinetry, granite counters, subway tile backsplash, an island, stainless steel appliances, a farm sink, a pantry and recessed lites; Breakfast Area; A Great Room with a gas logs fireplace; Formal Dining Room with crown molding, picture molding and a chair rail; Wood floors on the 1st floor and carpeting on the stairs and 2nd floor; Spacious Primary Suite with a large Primary Bathroom with a double granite counter, sinks and vanity, a walk-in-closet and a large ceramic tiled stall shower; 3 additional Bedrooms plus a large, closeted Bonus Room that could be a 5th Bedroom; 2nd floor Laundry Room; The backyard has a patio and a built-in gas barbeque station; The property line goes down the hill in the backyard;
- Type:
- Single Family
- Sq.Ft.:
- 1,613
- Status:
- NEW LISTING
- Beds:
- 4
- Lot size:
- 0.12 Acres
- Year built:
- 2024
- Baths:
- 3.00
- MLS#:
- 4132072
- Subdivision:
- Hamilton Woods
ADDITIONAL INFORMATION
BRAND NEW COMMUNITY HAMILTON WOODS IN STEELE CREEK AREA . This home is an incredible value with all the benefits of new construction and a 10 year warranty. Our Home is Connected Package includes programable thermostat, Z-wave door locks and wireless switch, touchscreen control device, automation platform, video doorbell, and Amazon devices. All features are included. All the finishes would would expect in a new home; 9 foot ceilings on the first floor, Mohawk Revwood flooring throughout the first floor & so much more! The kitchen features granite countertops, tile backsplash, and stainless steel appliances including a gas range! COME HOME AND RELAX IN YOUR GORGEOUS BRAND NEW HOME! ***REPRESENTATIVE PICTURES***
- Type:
- Single Family
- Sq.Ft.:
- 1,613
- Status:
- NEW LISTING
- Beds:
- 4
- Lot size:
- 0.12 Acres
- Year built:
- 2024
- Baths:
- 3.00
- MLS#:
- 4132070
- Subdivision:
- Hamilton Woods
ADDITIONAL INFORMATION
BRAND NEW COMMUNITY HAMILTON WOODS IN STEELE CREEK AREA . This home is an incredible value with all the benefits of new construction and a 10 year warranty. Our Home is Connected Package includes programable thermostat, Z-wave door locks and wireless switch, touchscreen control device, automation platform, video doorbell, and Amazon devices. All features are included. All the finishes would would expect in a new home; 9 foot ceilings on the first floor, Mohawk Revwood flooring throughout the first floor & so much more! The kitchen features granite countertops, tile backsplash, and stainless steel appliances including a gas range! COME HOME AND RELAX IN YOUR GORGEOUS BRAND NEW HOME! ***REPRESENTATIVE PICTURES***
- Type:
- Single Family
- Sq.Ft.:
- 3,201
- Status:
- NEW LISTING
- Beds:
- 5
- Lot size:
- 0.2 Acres
- Year built:
- 2014
- Baths:
- 3.00
- MLS#:
- 4131805
- Subdivision:
- The Palisades
ADDITIONAL INFORMATION
Beautiful two-story home on cul-de-sac in highly sought-after Palisades. The house is spacious and full of impressive details you've been looking for. You'll be greeted by an open floor plan that includes a large dining room and a cozy sitting room. The oversized great room is complete with a gas log fireplace and a gourmet kitchen that boasts quartz countertops, island, and stainless steel appliances - perfect for entertaining. There is also a bedroom and full bath on the main level perfect for a guest suite. Upstairs you'll find a gigantic primary suite that comes with dual vanities, a garden tub, a separate shower, and two walk-in closets. The secondary bedrooms are spacious and offer ample closet space for storage. Loft area that features a custom bookshelf - perfect for watching TV or playing games. Outside, you can relax on the rocking chair front porch or retreat to the backyard and enjoy the new, massive composite deck with built in gas firepit, pergola, and fully fenced yard.
- Type:
- Single Family
- Sq.Ft.:
- 3,126
- Status:
- Active
- Beds:
- 4
- Lot size:
- 0.57 Acres
- Year built:
- 1987
- Baths:
- 3.00
- MLS#:
- 4127870
- Subdivision:
- Harbor Estates
ADDITIONAL INFORMATION
Step into this 1980’s Lake Wylie charm less than a mile from the lake with NO HOA! This beautiful custom home offers open living area with an updated kitchen with stainless steel appliances. A newly updated deck sits outside the kitchen area with multiple access locations. Your primary and a secondary bedroom are located on the main floor, with a flex space for your personalization. Off the primary bedroom is a private deck overlooking the wooded lot. Downstairs, in the basement you will find a full kitchen, two living spaces, a full bath, and two universal rooms. The extra space can be used for every day living or could be a separate living quarters! The basement also has its own deck overlooking the back yard. The garage can hold two vehicles with lots of bonus space for storage. This home sits minutes to public and private boat ramps, the lakes shore, and parks within the area. Windward cove is the perfect mix of original lake home with modern touches. Schedule your showings today!
- Type:
- Single Family
- Sq.Ft.:
- 2,439
- Status:
- Active
- Beds:
- 4
- Lot size:
- 0.14 Acres
- Year built:
- 2022
- Baths:
- 3.00
- MLS#:
- 4129097
- Subdivision:
- Parkside Crossing
ADDITIONAL INFORMATION
Welcome to better than new Murray floor plan in highly sought after Parkside Crossing neighborhood! Close to Rivergate Shopping, Charlotte Outlet Mall, and Lake Wylie and McDowell Park for outdoor recreational activities. 20 minutes to Ballantyne, 25 minutes to Uptown and South End. Very desirable corner lot with full backyard fencing, fire pit, and storage shed ready for your spring enjoyment. Main level of home includes foyer, open floor plan with kitchen (stainless steel appliances!) and kitchen island, family room, and dining area. Also included on the main level is a guest room with full bathroom and easy access attached garage. The staircase leads to the upper level where you are greeted at the loft. Adjacent is the oversized laundry room, two large bedrooms and a full bathroom The primary bedroom can comfortably accommodate a king sized bed and includes a large walk-in closet and en-suite bathroom with dual vanity.
$1,495,000
10105 Saw Mill Road Charlotte, NC 28278
- Type:
- Single Family
- Sq.Ft.:
- 4,609
- Status:
- Active
- Beds:
- 4
- Lot size:
- 1.22 Acres
- Year built:
- 1950
- Baths:
- 4.00
- MLS#:
- 4129037
- Subdivision:
- Riverwood Place
ADDITIONAL INFORMATION
Immerse yourself in the epitome of lakeside luxury at this fully renovated waterfront sanctuary on Lake Wylie. Set upon 1.2 acres of picturesque landscape, this property boasts deep water access right off the dock, perfect for indulging in water sports or simply enjoying the serene views. Entertain in style in the gourmet kitchen, equipped with top-of-the-line appliances and custom cabinetry. Retreat to the luxurious primary suite, offering a private sanctuary with stunning water views and a spa-like ensuite bath. Additional bedrooms and baths ensure plenty of room for guests to feel at home in this lakeside paradise. Step onto the expansive patios and be greeted by the warmth of an outdoor fireplace, ideal for cozy gatherings under the stars. A waterfront splash pad adds to the fun! Whether you're seeking relaxation or adventure, this meticulously updated retreat offers the perfect blend of comfort and sophistication against the stunning backdrop of Lake Wylie's tranquil waters!
- Type:
- Single Family
- Sq.Ft.:
- 2,653
- Status:
- Active
- Beds:
- 3
- Lot size:
- 0.22 Acres
- Year built:
- 2021
- Baths:
- 4.00
- MLS#:
- 4128874
- Subdivision:
- North Reach
ADDITIONAL INFORMATION
This nearly new, meticulously maintained home will be your sanctuary. Step into the large foyer, passing by the private guest bed/bath, and the glass doored office, enter the open living space, featuring a gourmet kitchen with white cabinets, quartz counters, stainless appliances, and large inviting eat-at island. The sunny living room has expansive windows overlooking the deck and fenced in yard, with seasonal distant water view. Enjoy the ease of the primary bedroom on the main level with ensuite featuring a double vanity and a large luxurious shower. The second level has a huge loft/bonus and a 3rd bedroom and bath. Enjoy the beautiful yard while HOA handles lawn maintenance. This home is the perfect balance of comfort and style, and recreational opportunities abound! Enjoy LAKE WYLIE with neighborhood Kayak launch & Pier 49 marina within 1 mile, plus a Social membership to The Palisades Country Club: including tennis, pool, fitness center, casual & formal dining + social events.
Andrea Conner, License #298336, Xome Inc., License #C24582, AndreaD.Conner@Xome.com, 844-400-9663, 750 State Highway 121 Bypass, Suite 100, Lewisville, TX 75067
Data is obtained from various sources, including the Internet Data Exchange program of Canopy MLS, Inc. and the MLS Grid and may not have been verified. Brokers make an effort to deliver accurate information, but buyers should independently verify any information on which they will rely in a transaction. All properties are subject to prior sale, change or withdrawal. The listing broker, Canopy MLS Inc., MLS Grid, and Xome Inc. shall not be responsible for any typographical errors, misinformation, or misprints, and they shall be held totally harmless from any damages arising from reliance upon this data. Data provided is exclusively for consumers’ personal, non-commercial use and may not be used for any purpose other than to identify prospective properties they may be interested in purchasing. Supplied Open House Information is subject to change without notice. All information should be independently reviewed and verified for accuracy. Properties may or may not be listed by the office/agent presenting the information and may be listed or sold by various participants in the MLS. Copyright 2024 Canopy MLS, Inc. All rights reserved. The Digital Millennium Copyright Act of 1998, 17 U.S.C. § 512 (the “DMCA”) provides recourse for copyright owners who believe that material appearing on the Internet infringes their rights under U.S. copyright law. If you believe in good faith that any content or material made available in connection with this website or services infringes your copyright, you (or your agent) may send a notice requesting that the content or material be removed, or access to it blocked. Notices must be sent in writing by email to DMCAnotice@MLSGrid.com.
Charlotte Real Estate
The median home value in Charlotte, NC is $218,400. This is lower than the county median home value of $237,400. The national median home value is $219,700. The average price of homes sold in Charlotte, NC is $218,400. Approximately 48.96% of Charlotte homes are owned, compared to 43.25% rented, while 7.79% are vacant. Charlotte real estate listings include condos, townhomes, and single family homes for sale. Commercial properties are also available. If you see a property you’re interested in, contact a Charlotte real estate agent to arrange a tour today!
Charlotte, North Carolina 28278 has a population of 826,060. Charlotte 28278 is less family-centric than the surrounding county with 31.7% of the households containing married families with children. The county average for households married with children is 33.58%.
The median household income in Charlotte, North Carolina 28278 is $58,202. The median household income for the surrounding county is $61,695 compared to the national median of $57,652. The median age of people living in Charlotte 28278 is 33.9 years.
Charlotte Weather
The average high temperature in July is 89.3 degrees, with an average low temperature in January of 29.7 degrees. The average rainfall is approximately 43.9 inches per year, with 3.7 inches of snow per year.
