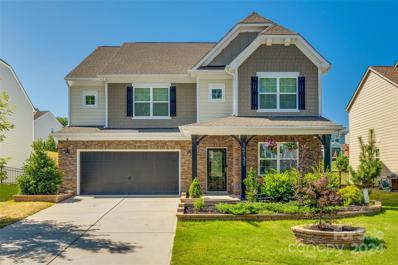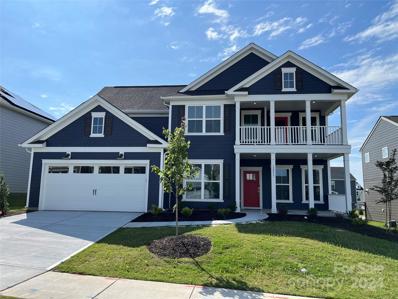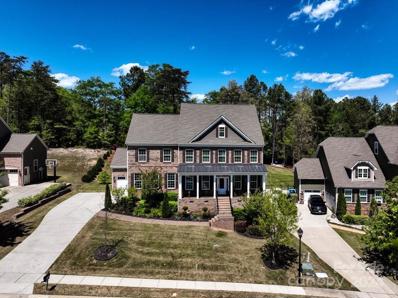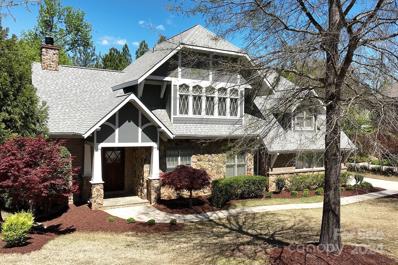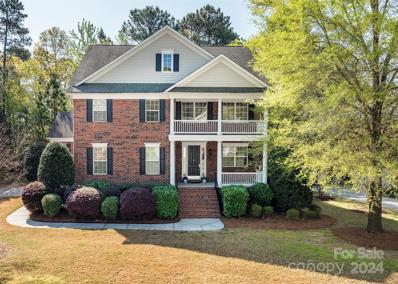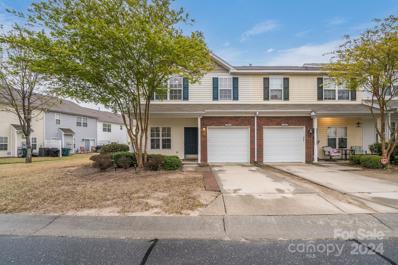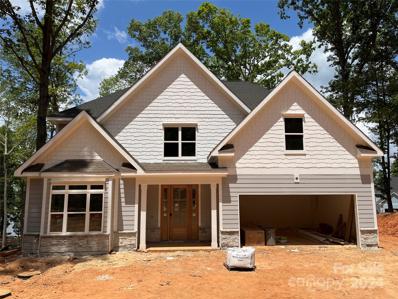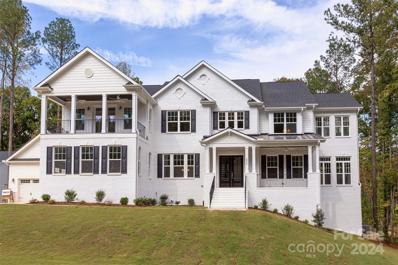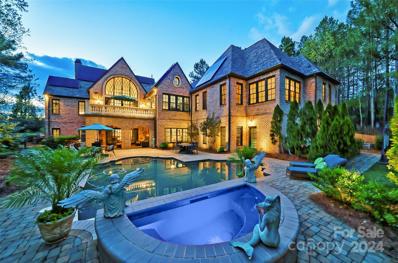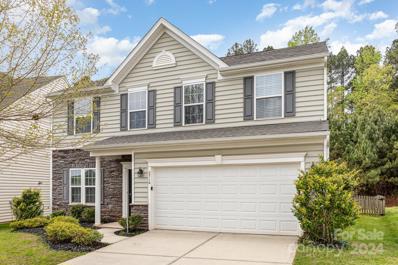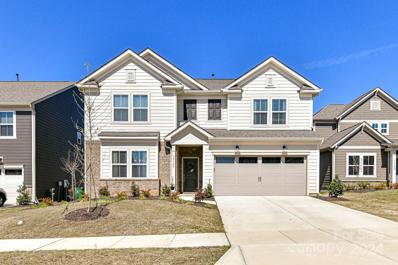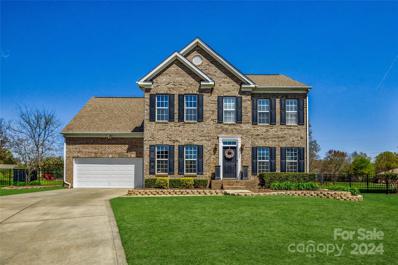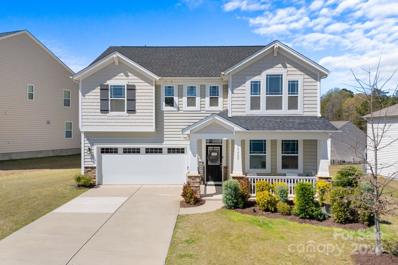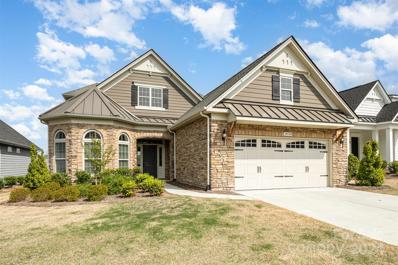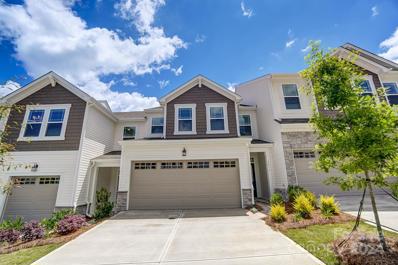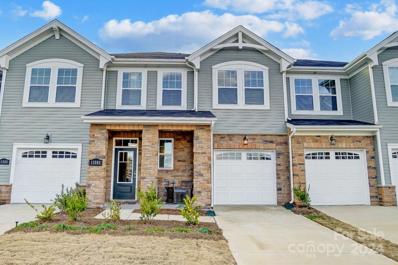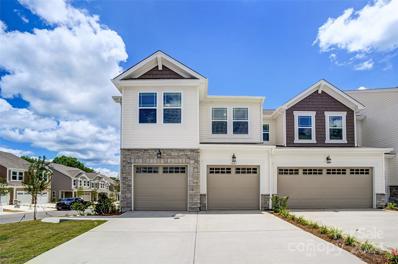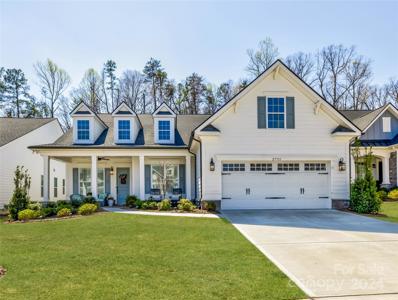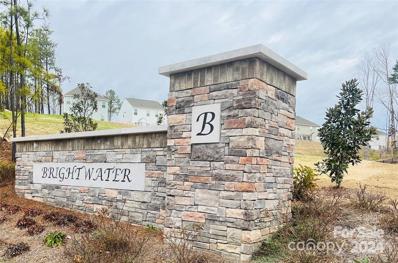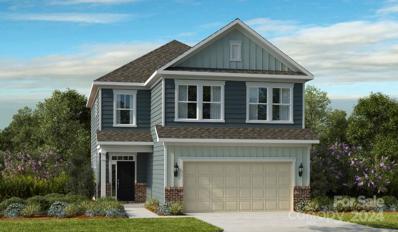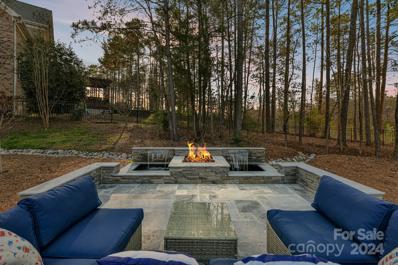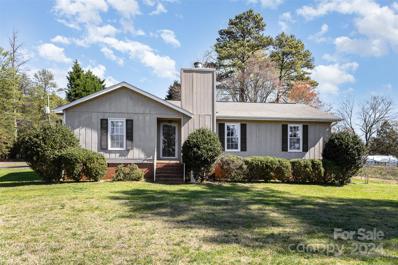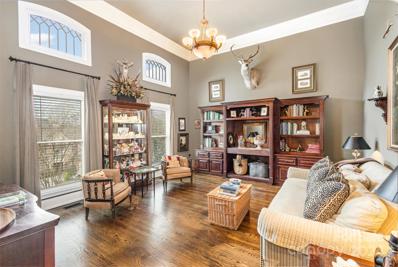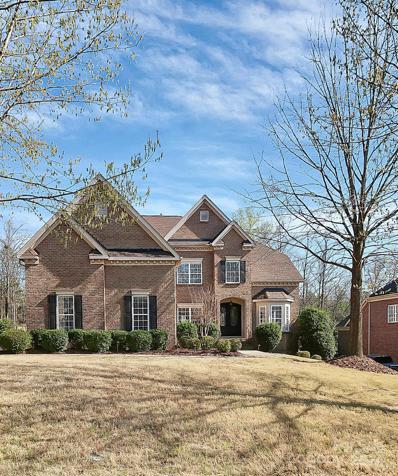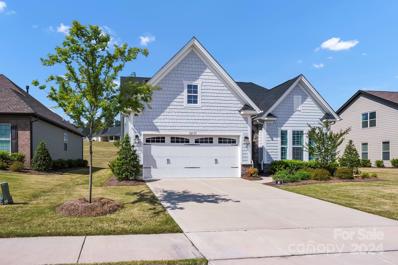Charlotte NC Homes for Sale
- Type:
- Single Family
- Sq.Ft.:
- 3,352
- Status:
- Active
- Beds:
- 5
- Lot size:
- 0.19 Acres
- Year built:
- 2019
- Baths:
- 5.00
- MLS#:
- 4129731
- Subdivision:
- The Palisades
ADDITIONAL INFORMATION
This is a stunning five-bedroom home located in the amenity-rich Palisades area. As you enter through the front door, you'll find a private office area with French doors. Continue down the hall to see the perfect area for entertainment, which includes a spacious dining room with crown, chair and picture frame molding, a gourmet kitchen with quartz countertops, white cabinets, and stainless steel appliances, and a great room featuring a cozy fireplace, ideal for those chilly evenings. The main floor also offers a 2nd primary suite with dual vanities & a roomy walk-in shower. Upstairs, you'll find a gigantic primary suite w/ dual vanities, huge walk-in closet, garden tub, & separate shower. Large secondary bedrooms provide ample space for any size furniture, & the oversized loft is perfect for watching TV or playing games. Retreat to the backyard to cookout under the pergola, perfect for those summer evenings. The interior has received fresh paint and new carpeting within the last year.
- Type:
- Single Family
- Sq.Ft.:
- 3,573
- Status:
- Active
- Beds:
- 4
- Lot size:
- 0.2 Acres
- Year built:
- 2023
- Baths:
- 4.00
- MLS#:
- 4129507
- Subdivision:
- Parkside Crossing
ADDITIONAL INFORMATION
Popular owner's on main floor plan in Phase One of a master-planned neighborhood! Located minutes away from the Rivergate Shopping center and Lake Wylie, and in close proximity to the Charlotte Douglas International Airport and Uptown Charlotte. The first floor of this Vanderbilt boasts a study, formal dining room, gourmet kitchen with a large island and gas appliances, butler's pantry, gathering room with a stone fireplace, sunroom, luxurious owner's suite with an extensive walk-in closet, and 2-car garage with extra storage space. Upstairs is a large loft, attic storage access, and 3 bedrooms and 2 bathrooms. The double-decker front porch and backyard patio make for great outdoor entertaining. We're offering a finance incentive with use of our preferred lender, and HOA fees includes High-Speed Internet and TV service, with an amenity center upcoming. Contact us to learn more about this home and everything the neighborhood has to offer!
- Type:
- Single Family
- Sq.Ft.:
- 4,024
- Status:
- Active
- Beds:
- 5
- Lot size:
- 0.3 Acres
- Year built:
- 2015
- Baths:
- 6.00
- MLS#:
- 4125938
- Subdivision:
- Southern Trace
ADDITIONAL INFORMATION
This 5 bedroom, 5 & a half bathroom home is in the highly sought after subdivision called Southern Trace adjacent to the coveted Palisades luxury home neighborhood! In the heart of it all, this meticulously maintained home boasts a unique feature - each bedroom comes with its own private bathroom! Enter the main level with a flowing, open floorplan, bedroom/bathroom down, granite countertops, a gourmet kitchen, and 5" Hickory hardwood floors throughout the living areas. Discover the convenience of a rear staircase off the family room, a primary suite with a cozy sitting area, a deluxe primary bath & garden tub with adjacent oversized shower area. The finished 3rd floor offers a spacious bonus room, an additional bedroom, and full bath, along with a 2nd-floor loft. Near Rivergate Shopping area, chock full of retails stores, eateries and area attractions such as the McDowell Nature Preserve, Lake Wylie, & much more! Community Pool is right around the corner! In-ground irrigation in yard!
$1,450,000
16720 Ashton Oaks Drive Charlotte, NC 28278
- Type:
- Single Family
- Sq.Ft.:
- 5,792
- Status:
- Active
- Beds:
- 5
- Lot size:
- 0.4 Acres
- Year built:
- 2006
- Baths:
- 5.00
- MLS#:
- 4125516
- Subdivision:
- The Palisades
ADDITIONAL INFORMATION
This home is located in The Palisades Ashton Oaks neighborhood, a prestigious, gated, and charming community where this Custom Contemporary Craftsman home offers an exterior charm that is carried throughout. Upon entering the home the soaring vaulted family room adds elegance and spaciousness to the first-floor living. This spaciousness is also found in the primary bedroom where the high ceilings and large windows offer the same. Each room off the main living area leads to the large balcony overlooking the entire backyard. The Australian Cypress floors exude warmth and comfort complimented by the richness of cherry kitchen cabinets and Pro series appliances. Upstairs, there are 3 large bedrooms and a study with built-in cabinetry. The large basement has a recreation room, a bar with seating, another fireplace, a theater room & a gym area as well. All of this entertainment area in the basement leads to a flat beautifully landscaped private backyard reminiscent of a mountain setting.
- Type:
- Single Family
- Sq.Ft.:
- 4,434
- Status:
- Active
- Beds:
- 5
- Lot size:
- 0.31 Acres
- Year built:
- 2005
- Baths:
- 4.00
- MLS#:
- 4122837
- Subdivision:
- The Palisades
ADDITIONAL INFORMATION
This home is filled with Southern Charm and is located on The Palisades Country Club hole 8. This full brick residence greets you with an impressive soaring two-story staircase upon entering. Lots of light fills this home as you move through out. There is a private home office as you enter, a long hallway which passes the dining room opening into a lovely family room with 18 ft. coffered ceilings, great craftsmanship and trim work throughout. The kitchen overlooks the family and breakfast room which leads out to the deck overlooking the golf course. Spacious primary bedroom on the main, large bathroom suite and closet. Upstairs boast 3 large bedrooms, bar area and very large bonus room. The third floor has yet another spacious bonus room with built-in Cabinetry! There are two laundry rooms, one located on the main floor and the other on the second floor. Two sets of washers and dryers remain. No neighboring home on the left side. Vacant and move in ready! Come see it, you'll love it.
- Type:
- Townhouse
- Sq.Ft.:
- 1,532
- Status:
- Active
- Beds:
- 3
- Year built:
- 2007
- Baths:
- 3.00
- MLS#:
- 4122166
- Subdivision:
- Charlotte Pines
ADDITIONAL INFORMATION
Discover your dream home in this stunning end-unit townhouse, ideally positioned on a corner lot and designed for modern living. This beautiful, move-in-ready residence is your gateway to comfort and convenience, featuring 3 bedrooms, 2.5 baths, and a 1-car garage. Inside, you'll be greeted by a spacious layout that includes new flooring & freshly painted walls with a large storage closet/pantry area and convenient guest parking. The upstairs introduces updated floors in bathrooms, a large loft perfect for relaxation, a separate laundry room enhancing functionality, and a primary bedroom suite with a private bath with new toilet & large closet. The secondary bedrooms boast ample closet storage, while the secondary bath is equipped with built-in cabinets for extra organization. Its prime location offers unparalleled access to the vibrant areas of Rivergate, Charlotte Premium Outlets, I-77, I-485, Carowinds, and serene Lake Wylie. Clover to Publix, Sprouts, Harris Teeter, and Hospital.
$1,575,000
8832 Lynn Parker Lane Charlotte, NC 28278
- Type:
- Single Family
- Sq.Ft.:
- 3,250
- Status:
- Active
- Beds:
- 4
- Lot size:
- 1.55 Acres
- Year built:
- 2024
- Baths:
- 4.00
- MLS#:
- 4127993
ADDITIONAL INFORMATION
$1,357,900
9121 Flying Eagle Lane Charlotte, NC 28278
- Type:
- Single Family
- Sq.Ft.:
- 5,600
- Status:
- Active
- Beds:
- 4
- Lot size:
- 7.41 Acres
- Year built:
- 2024
- Baths:
- 4.00
- MLS#:
- 4126304
- Subdivision:
- The Sanctuary
ADDITIONAL INFORMATION
TO BE BUILT NEW CONSTRUCTION. Located in the sought after Sanctuary neighborhood near Lake Wylie. 7.41 acres under 30 min from Uptown Charlotte! The floorplan shown is an AVENEL --- A breathtaking home w/ 2 story foyer, a Juliet balcony & dual staircase. Some features include a library & expansive family room open to the breakfast & kitchen areas, an owner's suite upstairs is a true sanctuary because of its size & spa like bath. Option to change the library into an in-law suite on the main floor. Formal dining room that’s large enough for those holiday dinners. 4 BRs up to 4 full baths. Can be built on a basement foundation. Additional floorplans, features & more options available online. Contact the listing agent or builder rep, Sheryl Love for more info about building your dream home w/ Caruso Homes.
$2,097,000
16908 Ashton Oaks Drive Charlotte, NC 28278
- Type:
- Single Family
- Sq.Ft.:
- 7,142
- Status:
- Active
- Beds:
- 5
- Lot size:
- 0.71 Acres
- Year built:
- 2006
- Baths:
- 7.00
- MLS#:
- 4123165
- Subdivision:
- The Palisades
ADDITIONAL INFORMATION
Exquisite Regal Custom Home is in the gated community of Ashton Oaks in the amenity-rich Palisades. This home backs to wooded golf course views over 2/3 of an acre lot. The gracious paver courtyard is the elegant entryway. The architectural details in this home are unsurpassed. Natural light floods the great room through the arched windows. The gourmet kitchen presents antique cream glazed kitchen cabinets, a gas cooktop w/ pot filler & embellished hood vent, a built-in refrigerator, and granite countertops. Sunroom/office with vaulted ceiling opens onto balcony patio. The breathtaking backyard is a true oasis with a pool & hot tub, paver patio & covered patio. Luxurious owner suite w/ double tray ceiling private retreat & oversized shower & soaking tub. Guest rm on main. Fully finished basement 2nd living quarters studio apartment w/full kitchen. Family room, large bar, wine cellar, media room, fitness room. 2 add. Bedrooms complete the lower level. New roof and solar panels in 2023
- Type:
- Single Family
- Sq.Ft.:
- 2,539
- Status:
- Active
- Beds:
- 4
- Lot size:
- 0.19 Acres
- Year built:
- 2015
- Baths:
- 3.00
- MLS#:
- 4123597
- Subdivision:
- Berewick
ADDITIONAL INFORMATION
Gorgeous family home in the Berewick community! This 4 bedroom, 2.5 bathroom home has a desired floorplan with a formal dining and living room combination and open concept living area. The family room with a gas log fireplace opens to the breakfast room and gourmet island kitchen. The kitchen is equipped with top of the line stainless steel appliances, granite countertops and an abundance of cabinet storage space. Located on the upper level, the large primary bedroom offers tons of natural light, 2 walk-in closets and an en-suite with double sinks, garden tub and separate shower. The second floor also hosts the 3 generously sized secondary bedrooms, full hallway bath and laundry room. The massive fenced in backuard is perfect for entertaining and family activities with the patio and expansive green space.
- Type:
- Single Family
- Sq.Ft.:
- 3,052
- Status:
- Active
- Beds:
- 5
- Lot size:
- 0.16 Acres
- Year built:
- 2023
- Baths:
- 3.00
- MLS#:
- 4121588
- Subdivision:
- Parkside Crossing
ADDITIONAL INFORMATION
This stunning almost new home exemplifies modern living while providing comfort and style. Step inside to discover the spacious Mitchell floor plan, thoughtfully designed to blend functionality with elegance. The 1st level features a formal dining area perfect for hosting dinner parties, alongside an open kitchen& living space where moments are shared & memories made. The kitchen, equipped with an updated backsplash, serves as the home’s culinary center, offering ample space for cooking and entertaining. For visitors, a private guest suite on the 1st floor ensures comfort and privacy. Updated lighting throughout enhances the home’s natural light, creating a warm and inviting atmosphere. 2nd fl features a large loft, providing a versatile flex area, 3 generously bedrooms&an impressive primary suite w/ large WIC. Minutes from shopping, dining & retail mean convenience is at your doorstep .Embrace the opportunity to be part of a growing community in a home that offers effortless elegance.
- Type:
- Single Family
- Sq.Ft.:
- 2,540
- Status:
- Active
- Beds:
- 4
- Lot size:
- 0.38 Acres
- Year built:
- 2002
- Baths:
- 3.00
- MLS#:
- 4124760
- Subdivision:
- Planters Walk
ADDITIONAL INFORMATION
You will know that you are home when you step in the front door to this beautiful home, located at the end of a cul-de-sac within the Planters Walk community. Beautiful open dining room, living area with open sunroom, and open kitchen with eat-in breakfast area await. The backyard has it all!! Fenced yard with fully finished deck, outside kitchen area, fire pit, storage shed with electricity, FLAT and open back yard!! Separate fenced garden to the side of back yard that has been lovingly cultivated by the original owners. Back gate access for easier access to the community pool. Upstairs, you will find the primary bedroom and bath. Bathroom has been updated with shower and garden tub. Laundry is located just outside the primary bedroom. Original owners of this home thought of every detail, and their attention to detail and care shows!! Don't miss out on this one!!
- Type:
- Single Family
- Sq.Ft.:
- 2,836
- Status:
- Active
- Beds:
- 5
- Lot size:
- 0.19 Acres
- Year built:
- 2020
- Baths:
- 3.00
- MLS#:
- 4122766
- Subdivision:
- Ridgewater
ADDITIONAL INFORMATION
Get ready to move right into this meticulously maintained home in the sought after Ridgewater neighborhood. Just minutes from Lake Wylie, this Craftsman-style home welcomes you with a lovely front porch and nice low-maintenance landscaping. The open floor plan boasts an eat-in kitchen with granite counters, tile backsplash, stainless steel appliances, a huge island with seating and opening to a light-filled great room with a cozy gas log fireplace. Primary bedroom has an elegant tray ceiling and ensuite bath with dual vanity, garden tub and separate tiled shower. With two more full baths, four additional bedrooms, an office, laundry room and huge walk in pantry. The community offers amenities including an outdoor pool, a playground, and a rec area for outdoor fun. Don't miss this opportunity to make this property your new home.
- Type:
- Single Family
- Sq.Ft.:
- 2,711
- Status:
- Active
- Beds:
- 3
- Lot size:
- 0.17 Acres
- Year built:
- 2022
- Baths:
- 3.00
- MLS#:
- 4124924
- Subdivision:
- Regency At Palisades
ADDITIONAL INFORMATION
Beautifully appointed home in The Regency at Palisades Community. Abundant natural light, Dual sliding doors from great room access covered patio, as well as secondary outdoor area. Main level rooms include Primary suite, along with 2nd spacious bedroom, full bath, and separate office with french doors. Kitchen boasts a large center island with additional storage, granite countertops, subway tile. Upgraded finishes include Kitchen Aid 5 burner gas cooktop, wall oven along with separate microwave/convection oven, beverage/wine cooler and pot filler. Primary bedroom on main has trey ceiling, walk in closet, and luxurious ensuite with oversized shower, soaking tub, and dual vanity with granite countertops. Dual zone HVAC, Laundry room with utility sink, Lawn maintenance & irrigation are included in the HOA dues. A beautiful community with so many amenities- including clubhouse, indoor & outdoor pool, pickleball, tennis, fitness center, water access nearby and more!
- Type:
- Townhouse
- Sq.Ft.:
- 1,742
- Status:
- Active
- Beds:
- 3
- Lot size:
- 0.06 Acres
- Year built:
- 2024
- Baths:
- 3.00
- MLS#:
- 4123940
- Subdivision:
- Porters Row
ADDITIONAL INFORMATION
Illustrious townhomes located in the heart of bustling Steele Creek. Close proximity to Dining, Shopping, Walking trails, McDowell Nature Preserve and Lake Wylie! Just a few miles from I-485 and no more than half hours’ drive from Charlotte's most coveted hotspots!
- Type:
- Townhouse
- Sq.Ft.:
- 2,077
- Status:
- Active
- Beds:
- 3
- Lot size:
- 0.06 Acres
- Year built:
- 2024
- Baths:
- 4.00
- MLS#:
- 4123929
- Subdivision:
- Porters Row
ADDITIONAL INFORMATION
Illustrious townhomes located in the heart of bustling Steele Creek. Close proximity to Dining, Shopping, Walking trails, McDowell Nature Preserve and Lake Wylie! Just a few miles from I-485 and no more than half hours’ drive from Charlotte's most coveted hotspots!
- Type:
- Townhouse
- Sq.Ft.:
- 1,837
- Status:
- Active
- Beds:
- 3
- Lot size:
- 0.09 Acres
- Year built:
- 2024
- Baths:
- 3.00
- MLS#:
- 4123949
- Subdivision:
- Porters Row
ADDITIONAL INFORMATION
Illustrious townhomes located in the heart of bustling Steele Creek. Close proximity to Dining, Shopping, Walking trails, McDowell Nature Preserve and Lake Wylie! Just a few miles off of I-485 and no more than half hours drive from Charlotte's most coveted hotspots!
- Type:
- Single Family
- Sq.Ft.:
- 2,396
- Status:
- Active
- Beds:
- 3
- Lot size:
- 0.17 Acres
- Year built:
- 2022
- Baths:
- 3.00
- MLS#:
- 4117680
- Subdivision:
- Regency At Palisades
ADDITIONAL INFORMATION
This charming home gives the feel of Cape Cod style with a modern interior. The rocking chair stone paver front porch provides a welcome entry into the house. The formal dining area w/ tray ceiling is just off the foyer. A floor-to-ceiling brick fireplace adds warmth to the great room & beautiful hardwoods flow throughout the main floor. The gourmet kitchen features a six-burner gas range oversized island w/ farmhouse sink and ample skyline cabinetry—a private French door office conveniently just off the breakfast area. The screened porch is a perfect area for relaxation and entertaining. The primary suite features a tray ceiling, dual vanities, a walk-in shower, and an ample custom closet. Bedrooms 2 & 3 are carpeted for comfort and share a bath. The drop area & walk-up storage make organizing your life a breeze—a Rinnai instant hot water system. The Regency is an amenity-rich neighborhood w/a clubhouse, concierge service, indoor & outdoor pool, pickleball,& tennis fitness center.
- Type:
- Single Family
- Sq.Ft.:
- 2,202
- Status:
- Active
- Beds:
- 4
- Lot size:
- 0.16 Acres
- Year built:
- 2024
- Baths:
- 3.00
- MLS#:
- 4122881
- Subdivision:
- Brightwater
ADDITIONAL INFORMATION
Welcome to Brightwater. Offering homes ranging from 1600-2200 heated square feet. Located on Grand Palisades Parkway. Spacious living. Primary bedroom as well as family room with fireplace, kitchen, breakfast area and laundry room the on first floor. 2nd floor offers bedroom, 3 additional bedrooms and spacious loft area. Luxury vinyl plank on first floor. Latest colors in home with quartz countertops in kitchen with a gas range!
- Type:
- Single Family
- Sq.Ft.:
- 2,012
- Status:
- Active
- Beds:
- 4
- Lot size:
- 0.12 Acres
- Year built:
- 2024
- Baths:
- 3.00
- MLS#:
- 4121157
- Subdivision:
- North Reach
ADDITIONAL INFORMATION
MLS # 412115 Winter 2024 Completion! The Montreat is a 2-story home that includes a spacious great room, luxurious second-story primary suite, a loft and three additional bedrooms. Enter through the foyer and walk past the staircase to reach the open-concept great room and kitchen area. Inviting outdoor living space is just past the casual dining area. A half bath and pantry off the garage entry are conveniently tucked away, with added extra storage with a drop zone upgrade. Upstairs you will find the primary suite, 3 additional bedrooms with a full bath, a laundry room, and a loft perfect for an entertaining or work from home space. Structural options added include: drop zone and utility sink in garage. This is a proposed home and is not currently under construction. Price includes an estimate of 20K in design and 10K in lot premium, actual buyer selections may be higher or lower than the estimated price.
$1,035,000
16601 Doves Canyon Lane Charlotte, NC 28278
Open House:
Saturday, 5/25 12:00-2:00PM
- Type:
- Single Family
- Sq.Ft.:
- 4,816
- Status:
- Active
- Beds:
- 4
- Lot size:
- 0.36 Acres
- Year built:
- 2008
- Baths:
- 5.00
- MLS#:
- 4118048
- Subdivision:
- The Palisades
ADDITIONAL INFORMATION
Welcome to this stately 3-story- 15th Fairway Golf Course home in sought-after gated “Bear Creek” -The Palisades. Completely updated brick home, boasts street presence & a vaulted foyer. Open floor plan w/10' ceilings, hardwoods on main, 2-Story Great Room w/built-ins & gas Fireplace, Guest Room w/Bath, Living Room, Dining Room & Office w/ french doors. Chef’s gourmet kitchen w/NEW quartz counters, white cabinetry, tile backsplash, built-in refrigerator & gas cooktop- SSTL appliances. 2nd Level: HUGE Primary retreat w/SPA bath & WI closet, 3 secondary BR's each w/ensuite baths & HUGE Bonus room! 3rd Level: Entertainer's dream gameroom/billiards or playroom! The outdoor space is an OASIS- NEW: composite deck w/pergola, a “SwimSpa for Year-Round enjoyment & gorgeous Travertine patio w/fire/water features! 3+car garage w/storage & house generator! All newer paint, blinds, light fixtures, refinished wood floors & park-like private yard on the golf course-this home is a MUST see- a beauty!
- Type:
- Single Family
- Sq.Ft.:
- 1,337
- Status:
- Active
- Beds:
- 3
- Lot size:
- 0.37 Acres
- Year built:
- 1978
- Baths:
- 2.00
- MLS#:
- 4118873
ADDITIONAL INFORMATION
Enjoy this split bedroom ranch style home on a corner lot in Southwest Charlotte so close to the highly desirable Palisades Community. Enjoy saving a lot of money paying absolutely no HOA costs. The fenced in back yard has features a flat lot, a deck, and a large storage shed with power. Enjoy living so close to entertainment and recreation with Lake Wylie and Carowinds close by.
$1,000,000
16205 Riverpointe Drive Charlotte, NC 28278
- Type:
- Single Family
- Sq.Ft.:
- 4,271
- Status:
- Active
- Beds:
- 5
- Lot size:
- 0.42 Acres
- Year built:
- 1988
- Baths:
- 6.00
- MLS#:
- 4112901
- Subdivision:
- Riverpointe
ADDITIONAL INFORMATION
Lake Wylie views await in this Riverpointe gem! Custom-built Mediterranean-style home with 5 beds, 6 baths, and an open chef's kitchen boasting professional-grade appliances. Enjoy movie nights in the home THEATER or retreat to the oversized main-level primary en suite. Custom built home with premium upgrades throughout, custom closet storage in garage. 305 sq ft exercise room located off garage not included in HLA measurements. Outdoor enthusiasts will love the expansive entertainment space, featuring a full BAR with two commercial grade beer taps, large grill, stone PIZZA OVEN, smoker, and a versatile PLUNGE POOL that transforms into a HOT TUB. Take advantage of community amenities like the clubhouse, outdoor pool, cabana, lake access, sports courts, playground and boat docks. A luxury lake retreat with the perfect blend of elegance and recreation!
$1,050,000
13816 Glen Abbey Drive Charlotte, NC 28278
- Type:
- Single Family
- Sq.Ft.:
- 5,461
- Status:
- Active
- Beds:
- 6
- Lot size:
- 0.31 Acres
- Year built:
- 2006
- Baths:
- 5.00
- MLS#:
- 4116836
- Subdivision:
- The Palisades
ADDITIONAL INFORMATION
Step through these beautiful Clark Hall custom steel double doors into this magnificent home on hole #3 of the Palisades Golf Course. The open floorplan on main level features a living and dining room, large great room, and a gorgeous new kitchen with custom double stacked cabinets (some w/glass), new applicances (built-in fridge,double convection ovens,drawer microwave), carrara marble counters and waterfall island.The breakfast area opens on to a 60x20 deck with power awning that overlooks the lovely garden and a view of the golf course. A guest BR and new full bath complete this level. Upstairs the primary suite boast a large bedroom and a new designer bathroom with horn porcelin tile FLR, freestanding tub, vanities, shower w/marble FLR and glass mosaic. Also upstairs are 3 add'l BR's, 2 baths, & an oversize bonus room. The finished walk-out basement has a BR, bath, and spacious area for leisure, etc. You will be swept away by this beautiful & luxurious home, with no details spared.
- Type:
- Single Family
- Sq.Ft.:
- 2,970
- Status:
- Active
- Beds:
- 4
- Lot size:
- 0.17 Acres
- Year built:
- 2021
- Baths:
- 3.00
- MLS#:
- 4117824
- Subdivision:
- Regency At Palisades
ADDITIONAL INFORMATION
This meticulously designed house in The Regency at Palisades is within minutes to Lake Wylie. The heart of this home is undoubtedly its custom kitchen outfitted with large island, stainless steel appliances, and custom cabinetry. Beautiful hardwood floors extend throughout the living areas. The living room is enhanced by a luxury stone fireplace that creates a cozy atmosphere. The primary bedroom, features tray ceiling, spa like bath and walk-in closet with custom shelving. Two more bedrooms, a full bathroom and laundry room are on the main level offering convenience. Custom window shutters add warmth and practicality. The second floor unveils another bedroom, a full bath, and large Bonus Room for multiple uses. Extra features include ample storage throughout, sealed floor garage w/extended space and shelving, a screened porch with privacy shades and paver stone patio. Community features 12,000 sq ft Clubhouse with pools, tennis courts, fitness center and walking trails.
Andrea Conner, License #298336, Xome Inc., License #C24582, AndreaD.Conner@Xome.com, 844-400-9663, 750 State Highway 121 Bypass, Suite 100, Lewisville, TX 75067
Data is obtained from various sources, including the Internet Data Exchange program of Canopy MLS, Inc. and the MLS Grid and may not have been verified. Brokers make an effort to deliver accurate information, but buyers should independently verify any information on which they will rely in a transaction. All properties are subject to prior sale, change or withdrawal. The listing broker, Canopy MLS Inc., MLS Grid, and Xome Inc. shall not be responsible for any typographical errors, misinformation, or misprints, and they shall be held totally harmless from any damages arising from reliance upon this data. Data provided is exclusively for consumers’ personal, non-commercial use and may not be used for any purpose other than to identify prospective properties they may be interested in purchasing. Supplied Open House Information is subject to change without notice. All information should be independently reviewed and verified for accuracy. Properties may or may not be listed by the office/agent presenting the information and may be listed or sold by various participants in the MLS. Copyright 2024 Canopy MLS, Inc. All rights reserved. The Digital Millennium Copyright Act of 1998, 17 U.S.C. § 512 (the “DMCA”) provides recourse for copyright owners who believe that material appearing on the Internet infringes their rights under U.S. copyright law. If you believe in good faith that any content or material made available in connection with this website or services infringes your copyright, you (or your agent) may send a notice requesting that the content or material be removed, or access to it blocked. Notices must be sent in writing by email to DMCAnotice@MLSGrid.com.
Charlotte Real Estate
The median home value in Charlotte, NC is $218,400. This is lower than the county median home value of $237,400. The national median home value is $219,700. The average price of homes sold in Charlotte, NC is $218,400. Approximately 48.96% of Charlotte homes are owned, compared to 43.25% rented, while 7.79% are vacant. Charlotte real estate listings include condos, townhomes, and single family homes for sale. Commercial properties are also available. If you see a property you’re interested in, contact a Charlotte real estate agent to arrange a tour today!
Charlotte, North Carolina 28278 has a population of 826,060. Charlotte 28278 is less family-centric than the surrounding county with 31.7% of the households containing married families with children. The county average for households married with children is 33.58%.
The median household income in Charlotte, North Carolina 28278 is $58,202. The median household income for the surrounding county is $61,695 compared to the national median of $57,652. The median age of people living in Charlotte 28278 is 33.9 years.
Charlotte Weather
The average high temperature in July is 89.3 degrees, with an average low temperature in January of 29.7 degrees. The average rainfall is approximately 43.9 inches per year, with 3.7 inches of snow per year.
