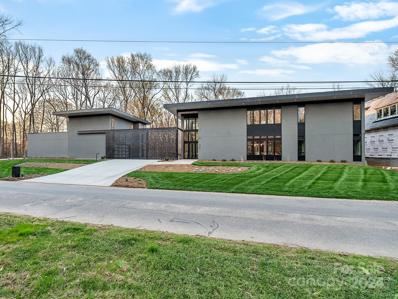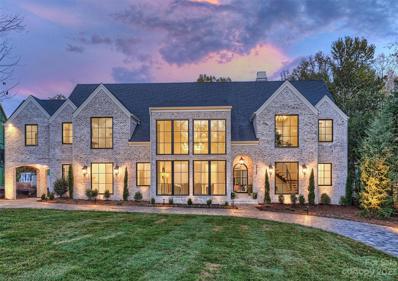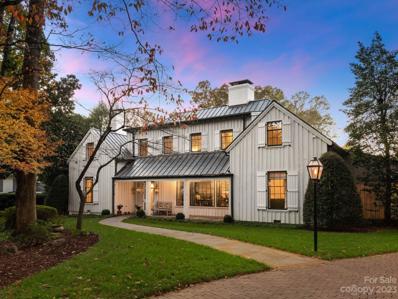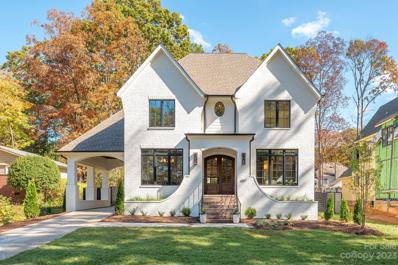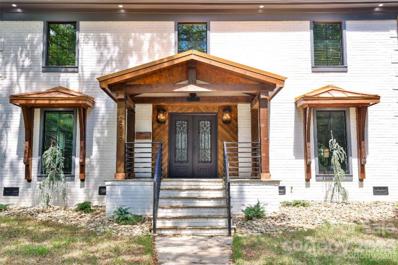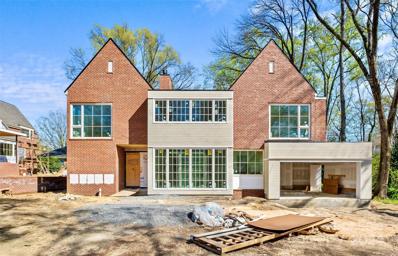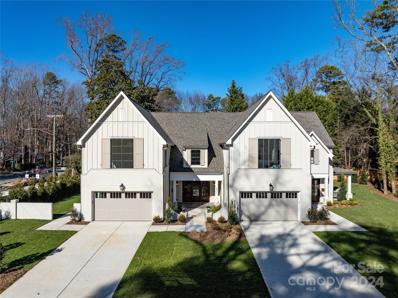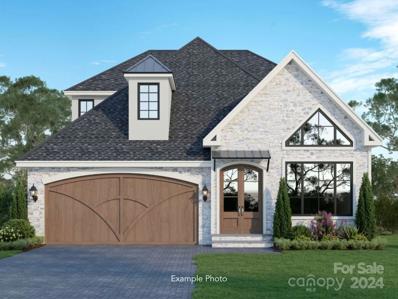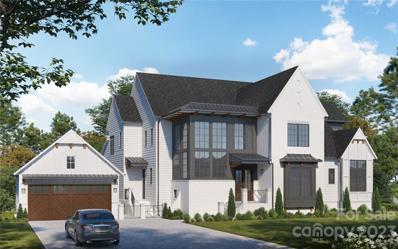Charlotte NC Homes for Sale
$3,650,000
326 Meadowbrook Road Charlotte, NC 28211
- Type:
- Single Family
- Sq.Ft.:
- 4,590
- Status:
- Active
- Beds:
- 5
- Lot size:
- 0.41 Acres
- Year built:
- 2023
- Baths:
- 6.00
- MLS#:
- 4095380
- Subdivision:
- Eastover
ADDITIONAL INFORMATION
Experience modern living at its finest. This new construction home built by Halley Douglas and located in Eastover, backs up to the Eastover Nature Preserve. With 4 bedrooms, 4 1/2 baths in the main house and a secondary living space and bath over the detached garage. Enter the dramatic foyer with floor to ceiling windows and into an open floor plan featuring abundant natural light. Top of the line gourmet kitchen features beautiful custom cabinetry, double islands with quartz countertops, Wolf 6 burner gas range, Subzero fridge, Sharp microwave drawer. Kitchen opens to a gracious family room surrounded by windows overlooking outdoor porch, pool and firepit. Private study/office. Guest suite on main. Second level offers gorgeous primary suite with luxury bathroom with heated floors & spacious custom closet. Two secondary bedrooms up with two bathrooms and bonus. Huge laundry room. High-end designer finishes throughout. Three car drive through garage with epoxy floor. Exceptional home!
$6,995,000
3735 Abingdon Road Charlotte, NC 28211
- Type:
- Single Family
- Sq.Ft.:
- 8,475
- Status:
- Active
- Beds:
- 7
- Lot size:
- 0.7 Acres
- Year built:
- 2023
- Baths:
- 10.00
- MLS#:
- 4080453
- Subdivision:
- Foxcroft
ADDITIONAL INFORMATION
Discover unparalleled luxury & timeless elegance in this exquisite new construction Foxcroft home designed & built by Hestia Designs. This stately residence features exceptional architecture with modern amenities & over 9,400SF of meticulously designed living space. Large chefs kit with 60” Viking range, Miele F/F, oversized island, slab hood & custom cabinetry. Scullery with Miele F/F & coffeemaker. Wet bar with SZ wine & bev fridges & icemaker. Primary suite - stunning sanctuary w/18’ ceilings, FP & spa bath with heated floors & huge closet. Study/opt 6th bed on main with private bath. 4 suites up with walk-in closets & en suite baths. Living areas include dining, great & game room all with 19+’ ceilings, family, theater & gym. Floating stair gallery w/paper birch tree. Dog & mud room. 2 laundry. Home situated on large, flat .7 acre private lot w/professional landscaping, pool & spa, full paver drive/courtyard. Covered terrace & patios w/FP & outdoor kit with Wolf grill & SZ fridge.
$3,495,000
2320 Red Fox Trail Charlotte, NC 28211
- Type:
- Single Family
- Sq.Ft.:
- 5,800
- Status:
- Active
- Beds:
- 5
- Lot size:
- 0.72 Acres
- Year built:
- 1969
- Baths:
- 7.00
- MLS#:
- 4085250
- Subdivision:
- Foxcroft
ADDITIONAL INFORMATION
Charming 2021 renovated "Farmhouse" style home in the heart of Foxcroft sitting on a beautiful .7 acre private lot. Winding brick paver driveway and gas lanterns welcome you to this stunning renovation by Andrew Roby. Warm neutral colors make every room feel cozy while impressing the most discriminating buyers including 10' ceilings down and 9 up. Beautiful designer kitchen w/ marble island, marble slab back splash, Sub-Zero fridge/freezer and La Cornue oven. Enjoy morning coffee in your light filled family room or sunroom overlooking your private patio and freshly resurfaced pool and pool cabana. Primary suite on the main with sitting room and french doors opening to the back patio. Flex room with private fireplace can be used as an office or guest room down with full bath. Upper level offers 4 guest suites, 3 full baths (original design) bonus room and laundry room. Tons of storage in walk-in attic and partial basement. Exudes timeless character and style ready to host the holidays.
$2,350,000
4107 Melchor Avenue Charlotte, NC 28211
- Type:
- Single Family
- Sq.Ft.:
- 4,915
- Status:
- Active
- Beds:
- 5
- Lot size:
- 0.32 Acres
- Year built:
- 2023
- Baths:
- 6.00
- MLS#:
- 4068873
- Subdivision:
- Cotswold
ADDITIONAL INFORMATION
Welcome Home to this stunning Cotswold new construction home by THR Design Build! Thoughtful design and attention to detail throughout the light-filled open floor plan make it perfect for everyday living & easy entertaining. Incredible chef's kitchen is the heart of the home! 48"Wolf range, 42" SubZero frig, large island, and adjacent pantry w/ 2nd dishwasher. Open the accordion glass doors as you relax by the fire in the Great Room or on the screen porch. Main level primary suite has luxurious spa bath and custom closet. Dining Rm, mud room, and guest suite w/ private bath round out the main floor. Head upstairs to 3 generously sized bedrooms, laundry room, and enormous bonus room. Beautiful white oak hardwoods and an abundance of custom cabinetry and storage throughout. Porte Cochere and detached garage w/ second floor ready to be finished, perfect for a gym, studio, office, etc.. Convenient to Uptown, shopping, restaurants, and hospitals. Don't miss this special home! .
$2,100,000
2919 Colony Road Charlotte, NC 28211
- Type:
- Single Family
- Sq.Ft.:
- 4,838
- Status:
- Active
- Beds:
- 5
- Lot size:
- 0.51 Acres
- Year built:
- 1965
- Baths:
- 6.00
- MLS#:
- 4082525
- Subdivision:
- Deering Oaks
ADDITIONAL INFORMATION
Luxury Living in Myers Park-higly motivated sellers! An architectural marvel that redefines modern luxury living within the coveted community of Myers Park. This home boasts luxury from the grand double-door entrance and wide Hickory wood waterfall staircase, to the majestic backyard. WOW factors are throughout the house. It has everything from a cute study nook to a very private, luxurious office space away from the main home.The kitchen is a chef's dream with high-end appliances like a double oven fancy gas range with custom hood, farmhouse sink, a grand built-in refrigerator, and a oversized island. The floorplan flows well with kitchen opening to the dining area and family room and overlooks the private fenced backyard. Home is filled with designer lighting fixtures and characterized with custom accent walls. Fireplaces and Chimaneys will be convayed in as is condiation, seller have never lived on the property.
$3,150,000
3811 Ayscough Road Charlotte, NC 28211
- Type:
- Single Family
- Sq.Ft.:
- 5,469
- Status:
- Active
- Beds:
- 4
- Lot size:
- 0.37 Acres
- Year built:
- 2023
- Baths:
- 5.00
- MLS#:
- 4073981
- Subdivision:
- Barclay Downs
ADDITIONAL INFORMATION
LUXURY LIVING IN BARCLAY DOWNS! This custom home, built by Knight Residential Group & designed by Greg Perry Design, exudes luxury & sophistication. Desirable floorplan for effortless entertaining & everyday living. Spacious entry and dining room. Show-stopping chef's kitchen with island, scullery, drop zone & walk-in pantry. Fireside living room and breakfast area open to kitchen with access to covered veranda with fireplace. Den with fireplace opens to bar. Upper level primary suite with ensuite bath features two vanities, soaking tub, shower & large walk-in closet. Three additional bedrooms and three full baths, bonus room, & laundry room, upstairs. Continue entertaining outdoors on covered porch with fireplace overlooking backyard. Attached two-car garage. Convenient to shops & restaurants in SouthPark area & easy commute to Uptown.
$1,538,894
105 Wonderwood Drive Charlotte, NC 28211
- Type:
- Townhouse
- Sq.Ft.:
- 3,050
- Status:
- Active
- Beds:
- 3
- Lot size:
- 0.22 Acres
- Year built:
- 2024
- Baths:
- 4.00
- MLS#:
- 4027996
- Subdivision:
- Cotswold
ADDITIONAL INFORMATION
Now Available! Explore Simonini’s newest duet in Cotswold and uncover the burgeoning appeal of Wonderwood Drive! Both townhomes offer harmonious living/dining/kitchen areas. Scullery, with second sink and beverage center, provides additional workspace and conceals activities from the main kitchen. A large, uninterrupted island is perfect for buffet set-ups or casual dining. The downstairs flex room can be utilized as an office, wine room, pantry, or extra storage. Second level includes 3 generous bedrooms with ensuite baths, laundry, and a flex room for a secondary, private retreat. Elevator is optional during the build, or at a later date. When time to venture out, visit nearby Cotswold Village or Strawberry Hill for a variety of shopping and diverse dining. Enjoy the Simonini Way of Living with this timeless design, expressive details, and polished craftsmanship.
$1,895,000
930 Laurel Creek Lane Charlotte, NC 28211
- Type:
- Single Family
- Sq.Ft.:
- 4,958
- Status:
- Active
- Beds:
- 6
- Lot size:
- 0.11 Acres
- Year built:
- 2024
- Baths:
- 5.00
- MLS#:
- 4042055
- Subdivision:
- Laurel Hill
ADDITIONAL INFORMATION
Beautiful home in a new gated community that's convenient to all South Charlotte has to offer. The main level features a large chef's kitchen open to the spacious great room, with views of the wooded creek buffer. The main level also includes an incredible primary suite with spa-like bathroom, and flex space for a dining room, library or home office. The walkout basement has a large entertaining space with wet bar/kitchenette, media/theatre room or gym space, plus a bedroom and bath. Upper level has 4 bedrooms, 2 full baths and a large laundry room. Additional lots and plans are available. This is an active construction site, Listing Agent must accompany buyers and their agents. Square footage is from builder plans and may vary. Finishes and features noted are subject to change. Tax value is based on the lot value only. Drawings are for illustrative purposes only, final design, features and finishes are subject to change.
$1,890,000
6006 Louis Patrick Lane Charlotte, NC 28211
- Type:
- Single Family
- Sq.Ft.:
- 4,215
- Status:
- Active
- Beds:
- 4
- Lot size:
- 0.42 Acres
- Year built:
- 2023
- Baths:
- 5.00
- MLS#:
- 3939814
- Subdivision:
- Cotswold
ADDITIONAL INFORMATION
Open spaces flooded with natural light are the genius of the design of this custom plan. The design is intended to function beautifully for entertaining in multiple areas while simultaneously also allowing for thoughtfully planned daily living spaces. The main-level living areas and primary suite truly compliment the Live/ Work lifestyle of today and incorporate outdoor living into the kitchen and family room space in perfect fashion. The second floor features 3 additional bedrooms with ensuite bathrooms and walk-in closets, along with 2 loft spaces. The basement level is unfinished but a potential layout is provided to show all the possibilities of a bar/kitchenette, theater space, lounge, game areas, and a guest room with an ensuite bath. The yard allows your vision to come to life, space to add a pool to complement the outdoor living, or just a yard to enjoy as you will.
Andrea Conner, License #298336, Xome Inc., License #C24582, AndreaD.Conner@Xome.com, 844-400-9663, 750 State Highway 121 Bypass, Suite 100, Lewisville, TX 75067
Data is obtained from various sources, including the Internet Data Exchange program of Canopy MLS, Inc. and the MLS Grid and may not have been verified. Brokers make an effort to deliver accurate information, but buyers should independently verify any information on which they will rely in a transaction. All properties are subject to prior sale, change or withdrawal. The listing broker, Canopy MLS Inc., MLS Grid, and Xome Inc. shall not be responsible for any typographical errors, misinformation, or misprints, and they shall be held totally harmless from any damages arising from reliance upon this data. Data provided is exclusively for consumers’ personal, non-commercial use and may not be used for any purpose other than to identify prospective properties they may be interested in purchasing. Supplied Open House Information is subject to change without notice. All information should be independently reviewed and verified for accuracy. Properties may or may not be listed by the office/agent presenting the information and may be listed or sold by various participants in the MLS. Copyright 2024 Canopy MLS, Inc. All rights reserved. The Digital Millennium Copyright Act of 1998, 17 U.S.C. § 512 (the “DMCA”) provides recourse for copyright owners who believe that material appearing on the Internet infringes their rights under U.S. copyright law. If you believe in good faith that any content or material made available in connection with this website or services infringes your copyright, you (or your agent) may send a notice requesting that the content or material be removed, or access to it blocked. Notices must be sent in writing by email to DMCAnotice@MLSGrid.com.
Charlotte Real Estate
The median home value in Charlotte, NC is $218,400. This is lower than the county median home value of $237,400. The national median home value is $219,700. The average price of homes sold in Charlotte, NC is $218,400. Approximately 48.96% of Charlotte homes are owned, compared to 43.25% rented, while 7.79% are vacant. Charlotte real estate listings include condos, townhomes, and single family homes for sale. Commercial properties are also available. If you see a property you’re interested in, contact a Charlotte real estate agent to arrange a tour today!
Charlotte, North Carolina 28211 has a population of 826,060. Charlotte 28211 is less family-centric than the surrounding county with 31.7% of the households containing married families with children. The county average for households married with children is 33.58%.
The median household income in Charlotte, North Carolina 28211 is $58,202. The median household income for the surrounding county is $61,695 compared to the national median of $57,652. The median age of people living in Charlotte 28211 is 33.9 years.
Charlotte Weather
The average high temperature in July is 89.3 degrees, with an average low temperature in January of 29.7 degrees. The average rainfall is approximately 43.9 inches per year, with 3.7 inches of snow per year.
