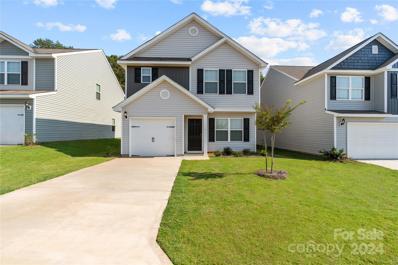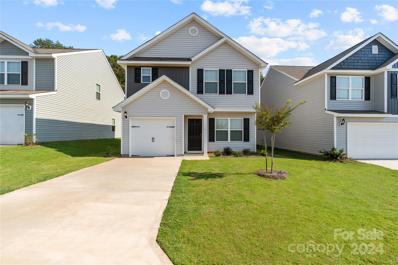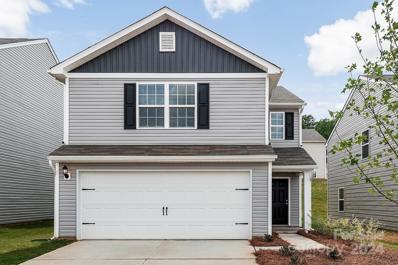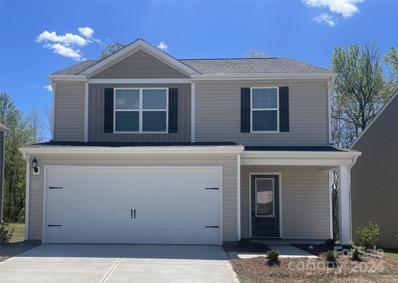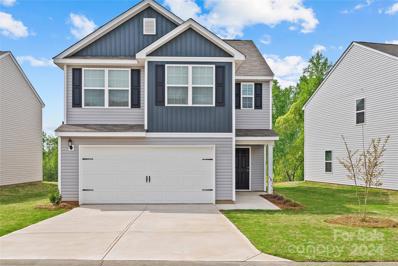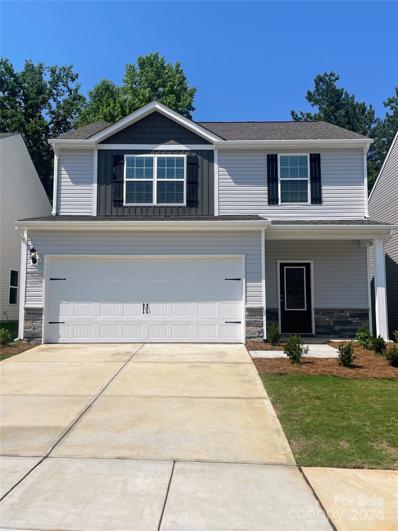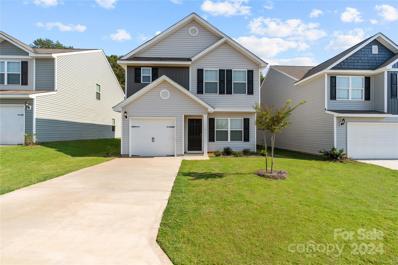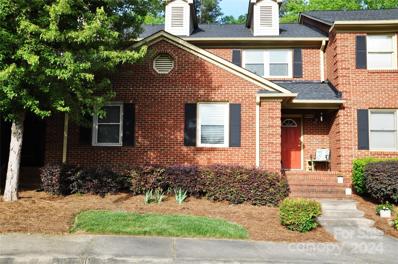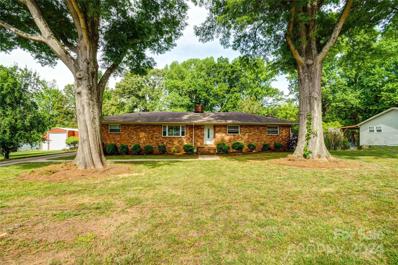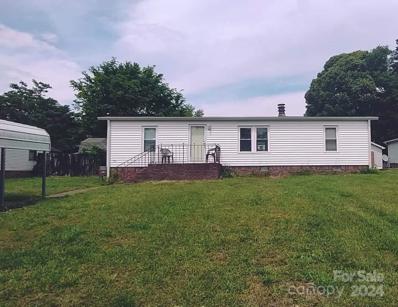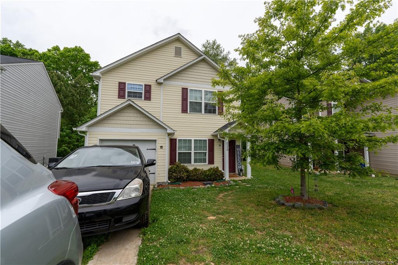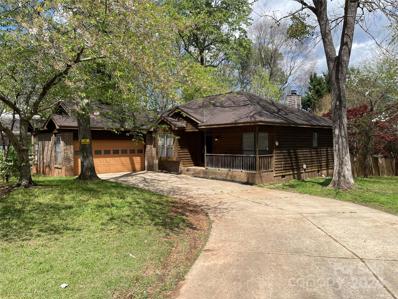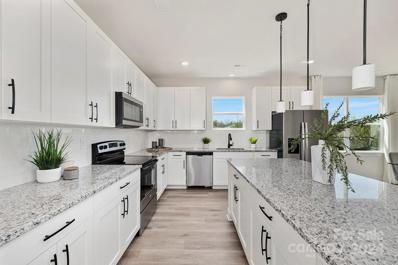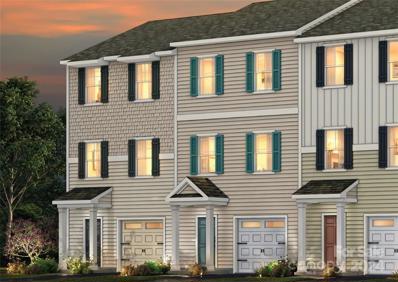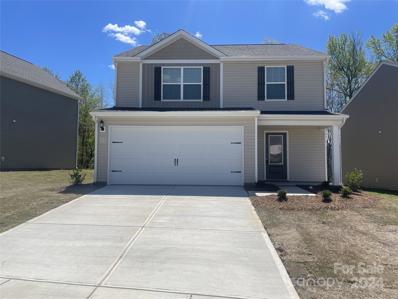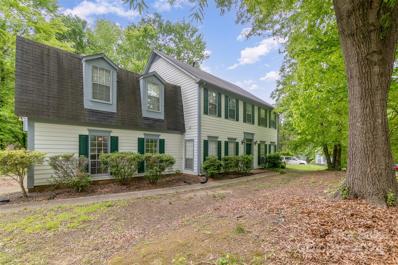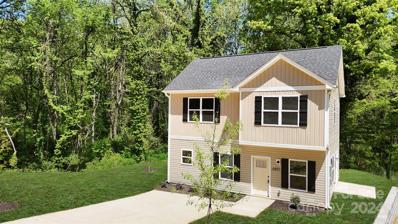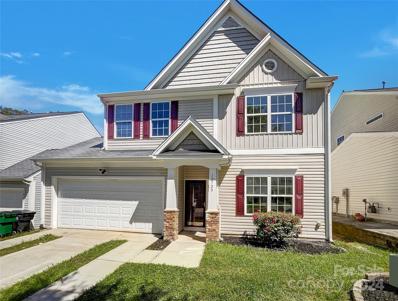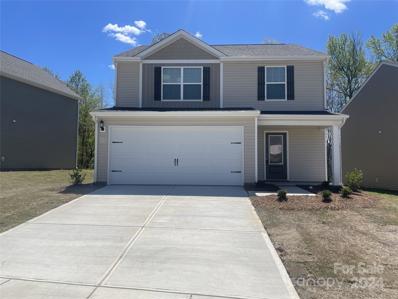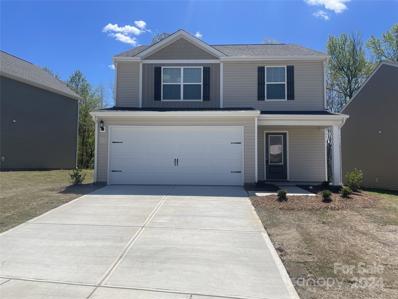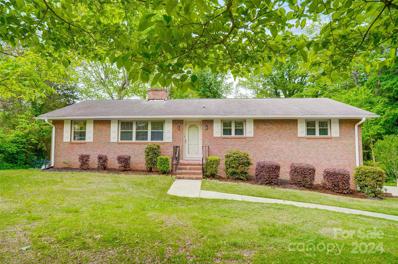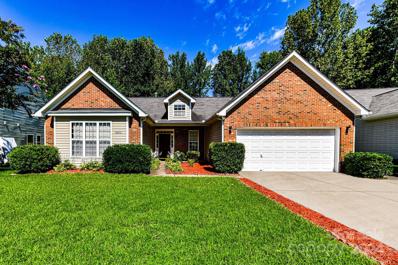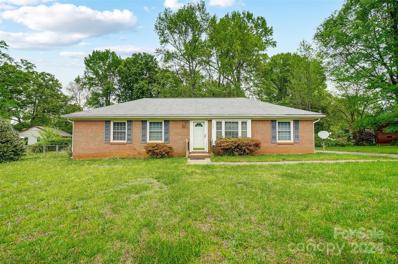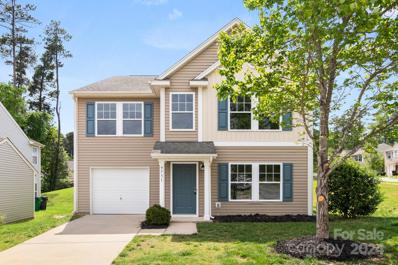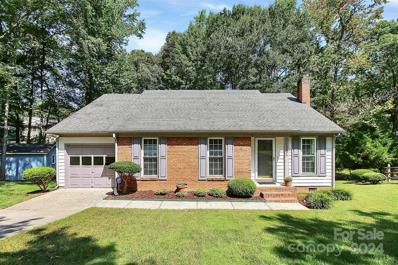Charlotte NC Homes for Sale
$359,900
6233 Lowe Lane Charlotte, NC 28214
- Type:
- Single Family
- Sq.Ft.:
- 1,434
- Status:
- Active
- Beds:
- 3
- Lot size:
- 0.13 Acres
- Year built:
- 2024
- Baths:
- 3.00
- MLS#:
- 4135937
- Subdivision:
- Creedmore Hills
ADDITIONAL INFORMATION
Welcome home in Creedmore Hills. Walk through the front door and find beautiful LVP flooring throughout the first floor. You'll enjoy entertaining or just hanging out with family in the large living room with plenty of natural light. Even if you aren't a chef, you'll love to cook in this chef ready kitchen with gorgeous granite countertops and all stainless steel appliances. A spacious master suite is designed for you to relax and unwind at the end of each day. In the private bath, you will find a makeup vanity and spacious layout that makes getting ready in the morning a breeze. The large walk-in closet has the perfect amount of storage. This beautiful Anson home is conveniently located close to major roads, The U.S. National Whitewater Center, Uptown, and shopping.
- Type:
- Single Family
- Sq.Ft.:
- 1,434
- Status:
- Active
- Beds:
- 3
- Lot size:
- 0.09 Acres
- Year built:
- 2024
- Baths:
- 3.00
- MLS#:
- 4135946
- Subdivision:
- Creedmore Hills
ADDITIONAL INFORMATION
Unlock your dream in Creedmore Hills with this beautiful Anson floorplan. This home is bright and beautiful with a large living room perfect for spending time with family and friends. The large breakfast bar acts as the perfect space to lay out snacks to make entertaining a breeze. This chef-ready kitchen features sleek granite countertops and all Whirlpool stainless steel appliances. A spacious master suite is the perfect place to relax and unwind at the end of each day. In the private bath, you will find a makeup vanity and spacious layout that makes getting ready in the morning a breeze. You'll find another bathroom and bedrooms down the hall to provide flexibility for your life. Let's get started today and give us a call to schedule a tour.
$369,900
6236 Lowe Lane Charlotte, NC 28214
- Type:
- Single Family
- Sq.Ft.:
- 1,679
- Status:
- Active
- Beds:
- 3
- Lot size:
- 0.2 Acres
- Year built:
- 2024
- Baths:
- 3.00
- MLS#:
- 4135890
- Subdivision:
- Creedmore Hills
ADDITIONAL INFORMATION
This three-bedroom home has space for your entire family! A gorgeous kitchen with tons of counter space and a breakfast bar overlook the dining area. The chef-ready kitchen boasts stainless steel appliances, granite countertops, 36” upper wood cabinets with crown molding and more. The master suite is a highlight of this home. A large window allows for plenty of natural light to brighten up the space. The master bathroom includes a spacious vanity and a shower.
- Type:
- Single Family
- Sq.Ft.:
- 1,800
- Status:
- Active
- Beds:
- 4
- Lot size:
- 0.19 Acres
- Year built:
- 2024
- Baths:
- 3.00
- MLS#:
- 4135914
- Subdivision:
- Creedmore Hills
ADDITIONAL INFORMATION
This two-story floor plan features an open-concept layout. The home boasts four bedrooms and two and a half bathrooms including a stunning private master suite with a large walk-in closet. The covered front porch gives this home great curb appeal while the private back yard provides a perfect outdoor space to sit and relax in the evenings. With granite countertops, wood cabinetry with crown molding and recessed lighting, the kitchen is the stunning centerpiece of the home.
$408,900
6313 Lowe Lane Charlotte, NC 28214
- Type:
- Single Family
- Sq.Ft.:
- 2,025
- Status:
- Active
- Beds:
- 3
- Lot size:
- 0.09 Acres
- Year built:
- 2024
- Baths:
- 3.00
- MLS#:
- 4135929
- Subdivision:
- Creedmore Hills
ADDITIONAL INFORMATION
This beautiful home features an open floor plan that makes entertaining a breeze. The large breakfast bar acts as the perfect space to lay out snacks and a chef-ready kitchen is ready for cooking delicious meals. A spacious master suite is the perfect place to relax and unwind at the end of each day. In the private bath, you will find a makeup vanity and spacious layout that makes getting ready in the morning a breeze. The large walk-in closet is perfect for storing your clothes.
$397,900
6321 Lowe Lane Charlotte, NC 28214
- Type:
- Single Family
- Sq.Ft.:
- 1,800
- Status:
- Active
- Beds:
- 4
- Lot size:
- 0.19 Acres
- Year built:
- 2024
- Baths:
- 3.00
- MLS#:
- 4135920
- Subdivision:
- Creedmore Hills
ADDITIONAL INFORMATION
Welcome home to Creedmore Hills in beautiful Charlotte. This two-story floor plan features an open-concept layout. The Davidson floor plan has a spacious and airy feel that has been thoughtfully designed with your needs in mind. You'll love the luxury vinyl plank flooring and 9 foot ceilings throughout the first floor. You will find a host of upgrades in the kitchen including granite countertops and Whirlpool stainless steel appliances, perfect for family and friend entertaining. The master retreat of the Davidson plan is the perfect space to begin and end each day. Tucked away on the second floor of the home, the master suite boasts plenty of natural light and a fabulous master bath. Down the hall you'll find another bathroom, bedrooms and a bonus room/fourth bedroom that provides flexibility for your life. This home has it all. Schedule a tour today.
$354,900
6224 Lowe Lane Charlotte, NC 28214
- Type:
- Single Family
- Sq.Ft.:
- 1,434
- Status:
- Active
- Beds:
- 3
- Lot size:
- 0.11 Acres
- Year built:
- 2024
- Baths:
- 3.00
- MLS#:
- 4135878
- Subdivision:
- Creedmore Hills
ADDITIONAL INFORMATION
Welcome home in Creedmore Hills. Walk through the front door and find beautiful LVP flooring throughout the first floor. You'll enjoy entertaining or just hanging out with family in the large living room with plenty of natural light. Even if you aren't a chef, you'll love to cook in this chef ready kitchen with gorgeous granite countertops and all stainless steel appliances. A spacious master suite is designed for you to relax and unwind at the end of each day. In the private bath, you will find a makeup vanity and spacious layout that makes getting ready in the morning a breeze. The large walk-in closet has the perfect amount of storage. This beautiful Anson home is conveniently located close to major roads, The U.S. National Whitewater Center, Uptown, and shopping.
- Type:
- Townhouse
- Sq.Ft.:
- 1,437
- Status:
- Active
- Beds:
- 2
- Lot size:
- 0.04 Acres
- Year built:
- 1985
- Baths:
- 3.00
- MLS#:
- 4135358
- Subdivision:
- Coulwood Oaks
ADDITIONAL INFORMATION
Spacious brick townhome in great neighborhood! Huge Kitchen, 2 large Primary Bedroom suites, 2.5 baths, awesome patio. Kitchen has tile backsplash, pantry, amazing cabinet space & counter space, breakfast bar, large dining area. Large Great Room w/ fireplace, double doors overlook gated private patio & wooded view. Large bedrooms, each with its own private bath. Either bedroom can be large Office or Guest Suite. Updates past 2 years incl new roof, new HVAC ductwork, new water heater. Refrigerator & W/D included. Total utility bill averages <$100 per mo. Inviting patio, brick & wrought iron fence, great landscaping, exterior storage. 2 assigned parking spaces out front & visitor parking. Community adjacent to Coulwood Park w/ walking trail, picnic shelter, playground, ball fields, nearby tennis courts. Minutes to 485. Convenient to Uptown, airport, Riverbend Village retail. Short drive to Whitewater Center, Mtn Island Lake, Latta Nature Preserve, Raptor Center, Pine Lake Country Club.
$320,000
2824 Larry Drive Charlotte, NC 28214
- Type:
- Single Family
- Sq.Ft.:
- 2,083
- Status:
- Active
- Beds:
- 3
- Lot size:
- 0.47 Acres
- Year built:
- 1964
- Baths:
- 2.00
- MLS#:
- 4130584
- Subdivision:
- Tuckaseegee
ADDITIONAL INFORMATION
Craving a nature escape with city access? Look no further! This captivating home offers the best of both worlds. A well built brick home nestled amidst the beauty of sprawling mature trees and vibrant flower beds, this home boasts a spacious big yard perfect for barbecues, family games, or simply relaxing in your own private oasis. Need extra storage for your hobbies and outdoor adventures? Multiple sheds in the backyard provide the perfect solution. Step inside and discover a haven of comfort and functionality. Beautiful wood floors flow throughout the common areas, creating a warm and inviting atmosphere. The spacious kitchen offers ample storage. Cozy evenings can be spent curled up beside the warmth of the fireplace. The spacious den is perfect for a man cave, movie room, or large bedroom. Jack and Jill bathroom provides convenient access between two of the bedrooms. This home boasts a convenient location, putting you just a short commute from the excitement of Charlotte.
- Type:
- Single Family
- Sq.Ft.:
- 1,188
- Status:
- Active
- Beds:
- 3
- Lot size:
- 0.21 Acres
- Year built:
- 1984
- Baths:
- 2.00
- MLS#:
- 4134944
- Subdivision:
- Huntlynn Acres
ADDITIONAL INFORMATION
Do you need access to all major highways, the airport or Charlotte's city center? Location, location, location this three bedroom, two bath home sits quaintly in the HuntLynn Acres community off Hwy 74/Wilikinson Blvd. Split bedroom floor plan with a wood burning fireplace in the living room. Cleared lot with a detached two car roof carport along with two sheds out back for extra storage. Central Heating/Air and city water/sewer. Laundry connection off of kitchen, breakfast bar along side a spacious dining area. Don't let this opportunity slip away. Home is being Sold-As-IS
- Type:
- Single Family
- Sq.Ft.:
- n/a
- Status:
- Active
- Beds:
- 3
- Year built:
- 2017
- Baths:
- 2.50
- MLS#:
- LP724756
ADDITIONAL INFORMATION
Spacious 3 bedroom, 2.5 bath home. - Two story home with a 1 car garage. Near Pawtucket. Great room leads to open dinette and kitchen. Owners suite and private bath large secondary bedrooms on second level. Easy access to highways. Tenant occupied. Lease expires 7/30/24. Please contact listing agent with any questions 910-728-5886 aasha.hollandhomes@gmail.com
- Type:
- Single Family
- Sq.Ft.:
- 1,266
- Status:
- Active
- Beds:
- 3
- Lot size:
- 0.3 Acres
- Year built:
- 1985
- Baths:
- 2.00
- MLS#:
- 4125481
- Subdivision:
- Watauga Village
ADDITIONAL INFORMATION
This 3-bedroom 2 bathrooms ranch home with a 2-car garage. Ready for your touch to make it meet your real-estate goals.
- Type:
- Single Family
- Sq.Ft.:
- 2,005
- Status:
- Active
- Beds:
- 5
- Lot size:
- 0.5 Acres
- Year built:
- 2024
- Baths:
- 3.00
- MLS#:
- 4127597
- Subdivision:
- Wildwood
ADDITIONAL INFORMATION
Qualifies for 100% mortgage financing with no down payment, no PMI & no income limits. Stunning new construction 5 bedroom single family home located minutes from Mountain Island Lake, Riverbend Village, the US National Whitewater Center, Charlotte Douglas International Airport, Mount Holly & Belmont. Open floorplan featuring 9 foot ceilings on both levels and luxurious finishes such as granite countertops, white shaker cabinetry with soft close doors/drawers, subway tiled backsplash, and pendant lighting. Turnkey move in ready home perfect for first time buyers and investors. Loaded with upgrades including luxury vinyl plank flooring throughout, Pella windows and doors, stainless steel appliances, & black hardware/plumbing fixtures. Primary suite offers ensuite bath with shower & dual vanity. Complete with a dedicated home office, 2 car garage, rear patio and flat yard. No HOA or rental restrictions, can be used for short term, mid term or long term rental. Photos are representative.
- Type:
- Townhouse
- Sq.Ft.:
- 1,610
- Status:
- Active
- Beds:
- 3
- Lot size:
- 0.04 Acres
- Year built:
- 2024
- Baths:
- 3.00
- MLS#:
- 4134389
- Subdivision:
- The Landings At Catawba River
ADDITIONAL INFORMATION
NEW Darlow 3-story Townhome 3BR / 2.5BA Convenient access to 485, minutes from local shops and entertainment! Low maintenance townhomes! The lower level includes a 1-car tandem garage, with a warm and welcoming front entry area that leads you to the second floor great room, dining area, and well-appointed kitchen featuring many upgrades including dense marble countertops, tile backsplash, cabinetry, kitchen hardware, and SS appliances. Third level features spacious secondary bedrooms, primary bedroom, and ensuite with subway tile walk-in shower with frameless shower door. Home also includes upgraded lighting package with can lights on dimmer switches and hardwood stairs.
- Type:
- Single Family
- Sq.Ft.:
- 1,800
- Status:
- Active
- Beds:
- 4
- Lot size:
- 0.1 Acres
- Year built:
- 2024
- Baths:
- 3.00
- MLS#:
- 4134470
- Subdivision:
- Creedmore Hills
ADDITIONAL INFORMATION
Welcome home to Creedmore Hills in beautiful Charlotte. The Davidson floor plan has a spacious and airy feel that has been thoughtfully designed with your needs in mind. You'll love the luxury vinyl plank flooring and 9 foot ceilings throughout the first floor. You will find a host of upgrades in the kitchen including granite countertops and Whirlpool stainless steel appliances, perfect for family and friend entertaining. The master retreat of the Davidson plan is the perfect space to begin and end each day. Tucked away on the second floor of the home, the master suite boasts plenty of natural light and a fabulous master bath. Down the hall you'll find another bathroom, bedrooms and a bonus room/fourth bedroom that provides flexibility for your life. This home has it all. Schedule a tour today.
- Type:
- Single Family
- Sq.Ft.:
- 2,877
- Status:
- Active
- Beds:
- 4
- Lot size:
- 0.36 Acres
- Year built:
- 1989
- Baths:
- 3.00
- MLS#:
- 4133645
- Subdivision:
- Northwoods
ADDITIONAL INFORMATION
If you have been looking for a spacious, 4 bedroom home in CLT for under $375k this is the place for you! Welcome to this corner lot, traditional style home, nestled in a quiet neighborhood. Offering a fantastic opportunity for those with a vision for transformation! With over 2,800 sqft of living space, this property has all the elements to be your dream home. Enjoy a versatile floorplan with a large living room, dining room & family room on the main level. All 4 bedrooms are conveniently located on the second story & provide ample space for family, guests or a home office. The expansive yard is a blank canvas, ready for landscaping, a garden or outdoor entertaining area. Not many homes in this neighborhood offer 4 bedrooms & a large bonus space. Seller is very motivated! Home is priced well under tax value & ready to sell!
- Type:
- Single Family
- Sq.Ft.:
- 1,472
- Status:
- Active
- Beds:
- 3
- Lot size:
- 0.23 Acres
- Year built:
- 2024
- Baths:
- 3.00
- MLS#:
- 4125896
ADDITIONAL INFORMATION
Fulfill everything you are looking for in home ownership with Northway Homes. This 3-bedroom, 2.5-bathroom sanctuary effortlessly blends modern allure with thoughtful design. Strategically situated, convenience meets connectivity, ensuring easy access to major thoroughfares. Its seamless layout encourages a natural flow between living spaces, catering to both daily living and entertaining. The kitchen, the heart of the home, showcases granite countertops, merging style with durability. Delve into culinary endeavors in this sophisticated and well-appointed space. Every detail exudes precision craftsmanship, emphasizing Northway Homes' commitment to perfection. Experience an elevated lifestyle in a meticulously crafted haven where every aspect contributes to a serene living atmosphere.
Open House:
Thursday, 5/16 8:00-7:30PM
- Type:
- Single Family
- Sq.Ft.:
- 2,043
- Status:
- Active
- Beds:
- 4
- Lot size:
- 0.11 Acres
- Year built:
- 2008
- Baths:
- 3.00
- MLS#:
- 4133599
- Subdivision:
- Susanna Place
ADDITIONAL INFORMATION
Step into this beautiful property that showcases a warm neutral paint scheme that enhances the artistic beauty of every room. The living room is dominated by a stunning fireplace, a perfect corner to cozy up during chilly winter nights. Further enhancing its beauty is the kitchen area, where meal prep becomes a stylish endeavor. The kitchen is well adorned with an impressive accent backsplash, giving it an outstanding spark of charm and uniqueness. In the primary bathroom, a comfortable, practical layout awaits you, featuring double sinks for convenience and to enhance morning routines. The high-end finishes extend to a separate tub and shower area, emphasizing the serene ambiance and ease of use. Using quality materials and contemporary designs, this space is designed to invoke relaxation. Finally, an outdoor patio space offers the perfect spot for your leisure activities, the possibilities are endless. Whether enjoying your morning coffee or just relaxing in the evening, this sp
$392,900
6322 Lowe Lane Charlotte, NC 28214
- Type:
- Single Family
- Sq.Ft.:
- 1,800
- Status:
- Active
- Beds:
- 4
- Lot size:
- 0.19 Acres
- Year built:
- 2024
- Baths:
- 3.00
- MLS#:
- 4133698
- Subdivision:
- Creedmore Hills
ADDITIONAL INFORMATION
Welcome home to Creedmore Hills in beautiful Charlotte. The Davidson floor plan has a spacious and airy feel that has been thoughtfully designed with your needs in mind. You will find a host of upgrades in the kitchen including granite countertops and Whirlpool stainless steel appliances, perfect for family and friend entertaining. The master retreat of the Davidson plan is the perfect space to begin and end each day. Tucked away on the second floor of the home, the master suite boasts plenty of natural light and a fabulous master bath. Down the hall you'll find another bathroom, bedrooms and a bonus room/fourth bedroom that provides flexibility for your life. This home has it all. Schedule a tour today.
- Type:
- Single Family
- Sq.Ft.:
- 1,800
- Status:
- Active
- Beds:
- 4
- Lot size:
- 0.11 Acres
- Year built:
- 2024
- Baths:
- 3.00
- MLS#:
- 4133694
- Subdivision:
- Creedmore Hills
ADDITIONAL INFORMATION
Welcome home to Creedmore Hills in beautiful Charlotte. The Davidson floor plan has a spacious and airy feel that has been thoughtfully designed with your needs in mind. You will find a host of upgrades in the kitchen including granite countertops and Whirlpool stainless steel appliances, perfect for family and friend entertaining. The master retreat of the Davidson plan is the perfect space to begin and end each day. Tucked away on the second floor of the home, the master suite boasts plenty of natural light and a fabulous master bath. Down the hall you'll find another bathroom, bedrooms and a bonus room/fourth bedroom that provides flexibility for your life. This home has it all. Schedule a tour today.
- Type:
- Single Family
- Sq.Ft.:
- 2,453
- Status:
- Active
- Beds:
- 3
- Lot size:
- 0.77 Acres
- Year built:
- 1964
- Baths:
- 3.00
- MLS#:
- 4129765
- Subdivision:
- Coulwood Hills
ADDITIONAL INFORMATION
**$5000.00 credit towards rate buy down or closing cost** Welcome to your Ranch with Basement home in Coulwood! This beautiful home has just been freshly painted and features white kitchen cabinetry, new granite countertops, and gorgeous site-finished hardwood flooring. The hall bathroom has been completely updated with new vanity and modern fixtures, making it look and feel brand new. Plus, the house has recently been upgraded with a NEW premium HVAC system upstairs, with a warranty for your peace of mind. The walk-out basement is equipped with a mini split ductless system. Many features: Fireplace upstairs and basement, .77 acre lot with no HOA, huge private backyard, covered patio, 2-car garage, vinyl windows, and a flex space in the basement for storage or office. This home is in a great area, near the park and community pool. So, you'll have plenty of opportunities to enjoy the outdoors.
- Type:
- Single Family
- Sq.Ft.:
- 2,118
- Status:
- Active
- Beds:
- 3
- Lot size:
- 0.25 Acres
- Year built:
- 2004
- Baths:
- 3.00
- MLS#:
- 4130310
- Subdivision:
- Catawba River Plantation
ADDITIONAL INFORMATION
Move In Ready, 3 Bedroom, 2.5 Bath, Ranch Home with 2 Car Garage located in Catawba River Plantation! Fresh Paint & New Carpet! Kitchen features granite counters, tile back splash, plenty of cabinetry for storage, breakfast bar & pantry! Formal Dining Room with crown molding, wainscoting & tray ceiling! Vaulted, Spacious Great Room with gas fireplace, ceiling fan/light & nice natural light! Large Primary Suite features tray ceiling with ceiling fan/light, crown molding, private bath & walk in closet! Nice, Level Lot with oversized patio & backs up to trees for privacy! Location, Location! This home is near Douglas International Airport, minutes to highway I-485 & I-85 & close to great shopping, dining & the National Whitewater Center!
$280,000
507 Tilden Road Charlotte, NC 28214
- Type:
- Single Family
- Sq.Ft.:
- 1,238
- Status:
- Active
- Beds:
- 3
- Lot size:
- 0.45 Acres
- Year built:
- 1975
- Baths:
- 2.00
- MLS#:
- 4130290
- Subdivision:
- Deerwood
ADDITIONAL INFORMATION
507 Tilden , is a very well loved home, Original owners since it was built this would be a great starter home and make updates as you wanted. It has 3 bedrooms, 1 Full bath , and one 1/2 bath, large living room and formal dinning/sitting room, large fenced in back yard, NO HOA's , The homes does need some TLC, Sellers selling AS IS
- Type:
- Single Family
- Sq.Ft.:
- 2,619
- Status:
- Active
- Beds:
- 4
- Lot size:
- 0.17 Acres
- Year built:
- 2009
- Baths:
- 3.00
- MLS#:
- 4127958
- Subdivision:
- Stratford Pond
ADDITIONAL INFORMATION
Beautiful Home on a Corner Lot UPDATED & Ready for you! Walk onto Designer LVP Throughout all the main living areas of this home! OPEN Floorplan! Need a home office you have one here! Dining Area, Great Room with Fireplace all open up to the HUGE Kitchen! Kitchen is great with NEW SS Appliances, Cherry Cabinets & eat-in Breakfast area. All Bedrooms are up in the Home. Beautiful NEW Plush carpet all upstairs! Primary bedroom is HUGE with Ceiling Fan and MASSIVE walk-in closet. Primary bath features Dual Vanity with Tub-shower combo. 3 other Guest Bedroom in this home. Guest bath features single vanity & tub-shower insert. HUGE Laundry area inside the Utility Room. Yard is beautiful with Matures trees. Come see this one today!
- Type:
- Single Family
- Sq.Ft.:
- 1,271
- Status:
- Active
- Beds:
- 3
- Lot size:
- 0.36 Acres
- Year built:
- 1992
- Baths:
- 2.00
- MLS#:
- 4132549
- Subdivision:
- Northwoods
ADDITIONAL INFORMATION
Welcome to Northwoods Community, minutes to I-485, I-77 or Highway 16, and an easy 20 minutes to Uptown Charlotte! This move-in ready ranch offers an open floor plan with vaulted ceilings in the living room, fresh paint throughout and tons of natural light. Primary bedroom with walk-in closet. Lovely yard, spacious deck, low energy bills and large crawlspace for storage. Washer, dryer, and refrigerator in home to convey. Neighborhood HOA has playground and nature trails, with Pine Island Country Club next door. Location is convenient to shopping, restaurants, White Water Center, Charlotte Airport and more.
Andrea Conner, License #298336, Xome Inc., License #C24582, AndreaD.Conner@Xome.com, 844-400-9663, 750 State Highway 121 Bypass, Suite 100, Lewisville, TX 75067
Data is obtained from various sources, including the Internet Data Exchange program of Canopy MLS, Inc. and the MLS Grid and may not have been verified. Brokers make an effort to deliver accurate information, but buyers should independently verify any information on which they will rely in a transaction. All properties are subject to prior sale, change or withdrawal. The listing broker, Canopy MLS Inc., MLS Grid, and Xome Inc. shall not be responsible for any typographical errors, misinformation, or misprints, and they shall be held totally harmless from any damages arising from reliance upon this data. Data provided is exclusively for consumers’ personal, non-commercial use and may not be used for any purpose other than to identify prospective properties they may be interested in purchasing. Supplied Open House Information is subject to change without notice. All information should be independently reviewed and verified for accuracy. Properties may or may not be listed by the office/agent presenting the information and may be listed or sold by various participants in the MLS. Copyright 2024 Canopy MLS, Inc. All rights reserved. The Digital Millennium Copyright Act of 1998, 17 U.S.C. § 512 (the “DMCA”) provides recourse for copyright owners who believe that material appearing on the Internet infringes their rights under U.S. copyright law. If you believe in good faith that any content or material made available in connection with this website or services infringes your copyright, you (or your agent) may send a notice requesting that the content or material be removed, or access to it blocked. Notices must be sent in writing by email to DMCAnotice@MLSGrid.com.

Information Not Guaranteed. Listings marked with an icon are provided courtesy of the Triangle MLS, Inc. of North Carolina, Internet Data Exchange Database. The information being provided is for consumers’ personal, non-commercial use and may not be used for any purpose other than to identify prospective properties consumers may be interested in purchasing or selling. Closed (sold) listings may have been listed and/or sold by a real estate firm other than the firm(s) featured on this website. Closed data is not available until the sale of the property is recorded in the MLS. Home sale data is not an appraisal, CMA, competitive or comparative market analysis, or home valuation of any property. Copyright 2024 Triangle MLS, Inc. of North Carolina. All rights reserved.
Charlotte Real Estate
The median home value in Charlotte, NC is $218,400. This is lower than the county median home value of $237,400. The national median home value is $219,700. The average price of homes sold in Charlotte, NC is $218,400. Approximately 48.96% of Charlotte homes are owned, compared to 43.25% rented, while 7.79% are vacant. Charlotte real estate listings include condos, townhomes, and single family homes for sale. Commercial properties are also available. If you see a property you’re interested in, contact a Charlotte real estate agent to arrange a tour today!
Charlotte, North Carolina 28214 has a population of 826,060. Charlotte 28214 is less family-centric than the surrounding county with 31.7% of the households containing married families with children. The county average for households married with children is 33.58%.
The median household income in Charlotte, North Carolina 28214 is $58,202. The median household income for the surrounding county is $61,695 compared to the national median of $57,652. The median age of people living in Charlotte 28214 is 33.9 years.
Charlotte Weather
The average high temperature in July is 89.3 degrees, with an average low temperature in January of 29.7 degrees. The average rainfall is approximately 43.9 inches per year, with 3.7 inches of snow per year.
