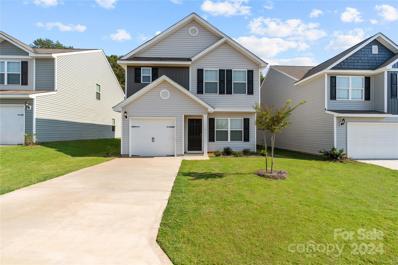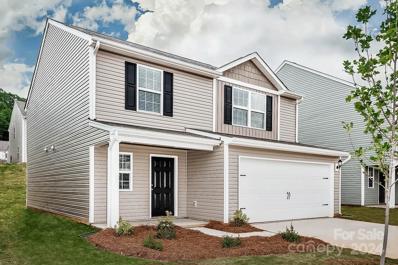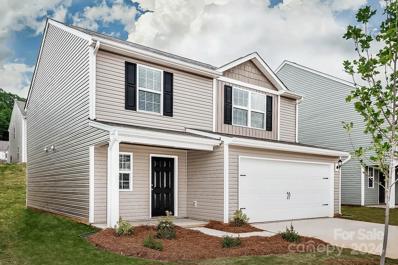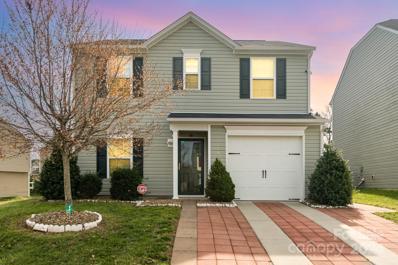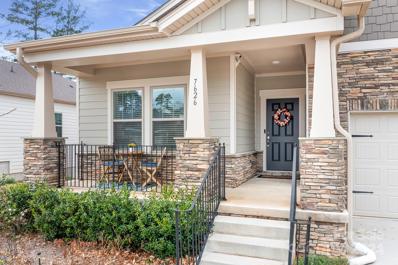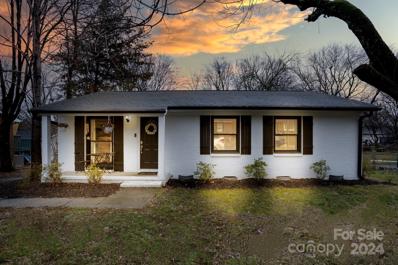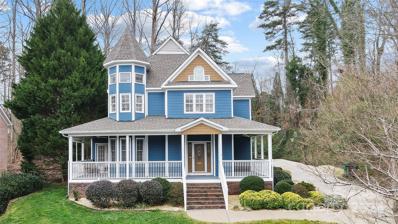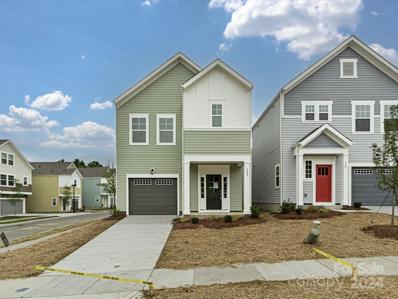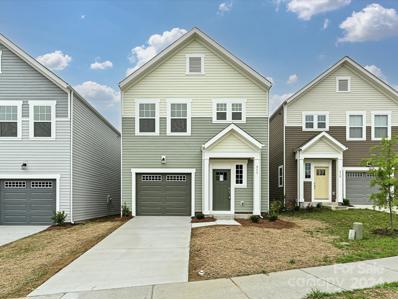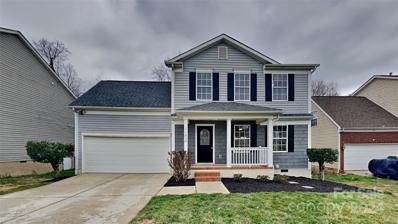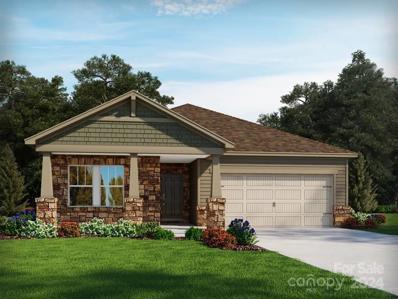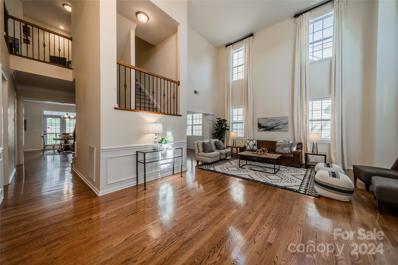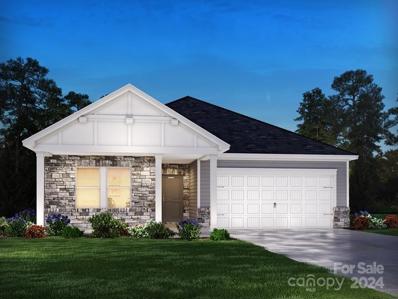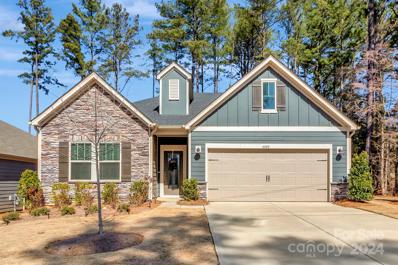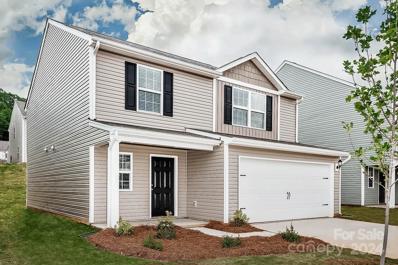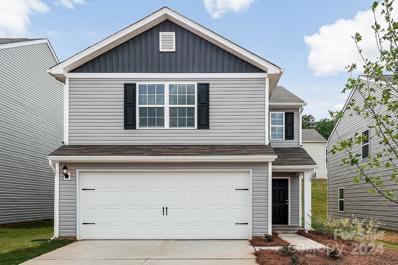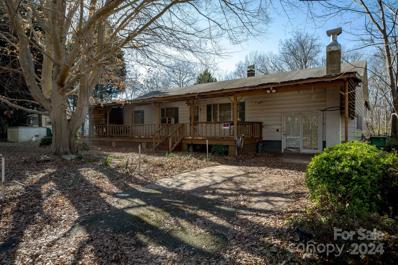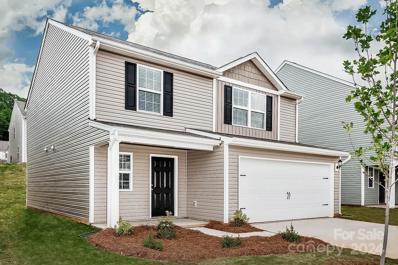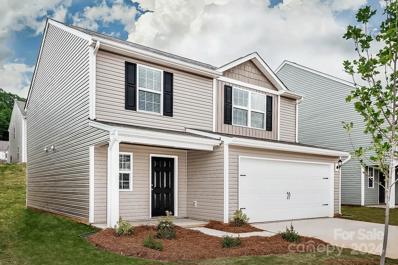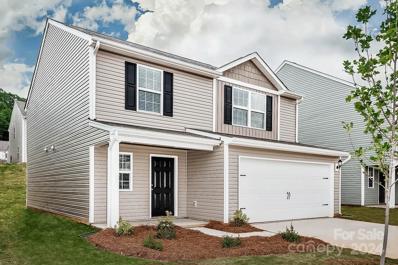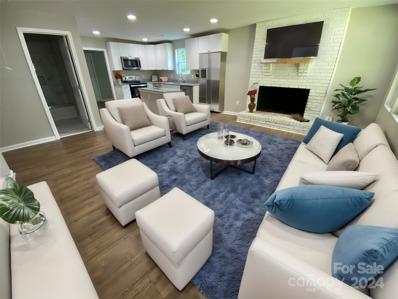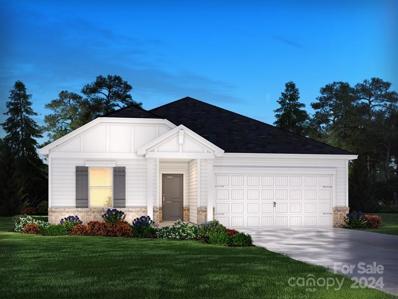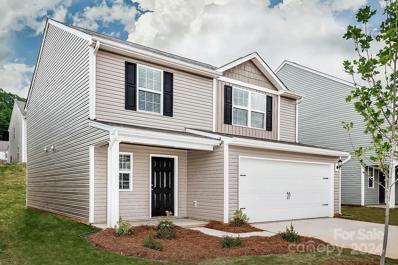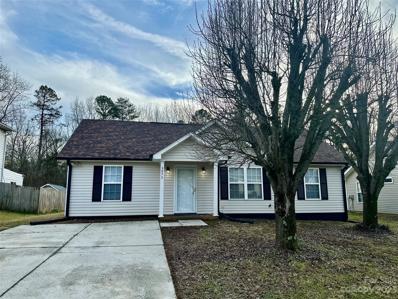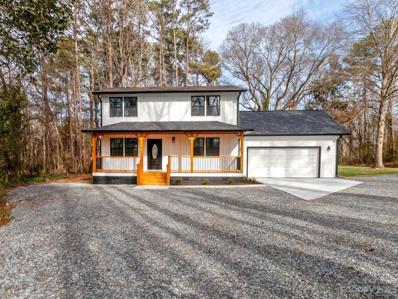Charlotte NC Homes for Sale
- Type:
- Single Family
- Sq.Ft.:
- 1,434
- Status:
- Active
- Beds:
- 3
- Lot size:
- 0.09 Acres
- Year built:
- 2024
- Baths:
- 3.00
- MLS#:
- 4116894
- Subdivision:
- Creedmore Hills
ADDITIONAL INFORMATION
Unlock your dream in Creedmore Hills with this beautiful Anson floorplan. This home is bright and beautiful with a large living room perfect for spending time with family and friends. The large breakfast bar acts as the perfect space to lay out snacks to make entertaining a breeze. This chef-ready kitchen features sleek granite countertops and all Whirlpool stainless steel appliances. A spacious master suite is the perfect place to relax and unwind at the end of each day. In the private bath, you will find a makeup vanity and spacious layout that makes getting ready in the morning a breeze. You'll find another bathroom and bedrooms down the hall to provide flexibility for your life. Let's get started today and give us a call to schedule a tour.
$386,900
6208 Lowe Lane Charlotte, NC 28214
- Type:
- Single Family
- Sq.Ft.:
- 1,800
- Status:
- Active
- Beds:
- 4
- Lot size:
- 0.2 Acres
- Year built:
- 2024
- Baths:
- 3.00
- MLS#:
- 4116909
- Subdivision:
- Creedmore Hills
ADDITIONAL INFORMATION
This two-story floor plan features an open-concept layout. The home boasts four bedrooms and two and a half bathrooms including a stunning private master suite with a large walk-in closet. The covered front porch gives this home great curb appeal while the private back yard provides a perfect outdoor space to sit and relax in the evenings. With granite countertops, wood cabinetry with crown molding and recessed lighting, the kitchen is the stunning centerpiece of the home.
$389,900
6200 Lowe Lane Charlotte, NC 28214
- Type:
- Single Family
- Sq.Ft.:
- 1,800
- Status:
- Active
- Beds:
- 4
- Lot size:
- 0.2 Acres
- Year built:
- 2024
- Baths:
- 3.00
- MLS#:
- 4116940
- Subdivision:
- Creedmore Hills
ADDITIONAL INFORMATION
This two-story floor plan features an open-concept layout. The home boasts four bedrooms and two and a half bathrooms including a stunning private master suite with a large walk-in closet. The covered front porch gives this home great curb appeal while the private back yard provides a perfect outdoor space to sit and relax in the evenings. With granite countertops, wood cabinetry with crown molding and recessed lighting, the kitchen is the stunning centerpiece of the home.
- Type:
- Single Family
- Sq.Ft.:
- 1,465
- Status:
- Active
- Beds:
- 3
- Lot size:
- 0.08 Acres
- Year built:
- 2014
- Baths:
- 3.00
- MLS#:
- 4115606
- Subdivision:
- Pennacook
ADDITIONAL INFORMATION
Very well maintained 3 Bedroom 2.5 Bathrooms ready to move in. Spacious open first floor includes the dining room, living room and kitchen. Fenced backyard for privacy. Laundry on first floor. 3 bedrooms and family room on the second floor. 2.5 Miles to I85 Inner, 9 miles to I77 via I85; 9 miles to Hwy 16 via I85 8 miles to Charlotte Douglas Airport, 11 miles to I485 Outer, 20 mins to Uptown Charlotte Spectrum Center.
- Type:
- Single Family
- Sq.Ft.:
- 2,756
- Status:
- Active
- Beds:
- 4
- Lot size:
- 0.2 Acres
- Year built:
- 2020
- Baths:
- 3.00
- MLS#:
- 4114443
- Subdivision:
- The Vineyards On Lake Wylie
ADDITIONAL INFORMATION
The eagerly awaited moment has arrived for this ELUSIVE Solena at the Vineyards BASEMENT HOME! This like-new home, features an open floor plan with a kitchen showcasing elegant cabinets, GRANITE counters, a walk-in pantry, large island and SS appliances, even the fridge! Right off the main living and dining areas you will step outside onto your COVERED deck with a TREX staircase down to access the back yard, perfect for entertaining. The primary suite has timeless tray ceilings, ensuite w/dual sinks, tile walk-in shower, and a nice walk-in closet. Also on the main level is a separate wing hosting two bedrooms with a full bath. The BASEMENT is a highlight with an additional bedroom, bath, SPACIOUS entertaining area and TWO LARGE unfinished STORAGE rooms. Head out onto the covered SCREENED patio & enjoy the tree lined view, fenced-in backyard. This LAKE ACCESS community offers amenities like outdoor pools, walking trails, dog park, ball courts & more! Do not miss this RARE opportunity!
$285,000
809 Tilden Road Charlotte, NC 28214
- Type:
- Single Family
- Sq.Ft.:
- 1,041
- Status:
- Active
- Beds:
- 3
- Lot size:
- 0.22 Acres
- Year built:
- 1972
- Baths:
- 1.00
- MLS#:
- 4108731
- Subdivision:
- Cherokee Forest
ADDITIONAL INFORMATION
Don't miss out on this adorable, fully renovated 3 bedroom, 1 bathroom ranch in desirable Cherokee Forest with no HOA! The kitchen features beautiful quartz countertops with a timeless subway tile backsplash and stainless steel appliances. The large, partially fenced in backyard has a patio perfect for grilling. Convenient location just 10 minutes to the airport, 15 minutes to center city, and 5 minutes to 485 & the U.S. National Whitewater Center! The 2022 renovation also included a new roof, HVAC, electric water heater, plumbing, and insulation!
- Type:
- Single Family
- Sq.Ft.:
- 3,019
- Status:
- Active
- Beds:
- 3
- Lot size:
- 0.5 Acres
- Year built:
- 2000
- Baths:
- 3.00
- MLS#:
- 4108670
- Subdivision:
- Mt Isle Harbor
ADDITIONAL INFORMATION
DEEDED BOAT SLIP INCLUDED !!!! Easy walk to boat slip behind the pool and clubhouse. Boat slip can be optional and is negotiable. This stunning Victorian-style home has 3 beds + BONUS room, a wrap-around porch, and multiple fireplaces. The main floor has hardwood flooring and the upstairs has newer carpeting. The updated kitchen includes banquette seating, a kitchen island, white cabinetry, and stainless steel appliances. The backyard has a spacious deck, a patio, and trees for privacy. The house is in a waterfront community with amenities like tennis courts, walking trails, playgrounds, a boat ramp, a clubhouse, and a pool. The property also includes a deeded boat slip for easy access to the water for boating on Mt. Island Lake.
- Type:
- Single Family
- Sq.Ft.:
- 1,704
- Status:
- Active
- Beds:
- 3
- Lot size:
- 0.07 Acres
- Year built:
- 2024
- Baths:
- 3.00
- MLS#:
- 4114015
- Subdivision:
- Aveline At Coulwood
ADDITIONAL INFORMATION
Conveniently located in Northwest Charlotte, this newly constructed community sits adjacent to the rolling Coulwood neighborhood. This home features an open floor plan, painted maple cabinetry, granite counters, kitchen island, tile backsplash, GE stainless steel appliances, large master suite with extra-long double vanity and walk in-closet, blinds package, attached 1-car garage, durable fiber cement siding and wooden deck! This peaceful neighborhood also offers easy access to area attractions and amenities. Located just inside of the I-85 loop, Aveline at Coulwood is a 20 minute drive from Charlotte Center City and a 10 minute drive from the U.S. National Whitewater Center. Residents can also enjoy the shops and restaurants of Riverbend Village, just 5 minutes away, and downtown Mount Holly and Belmont. Make Aveline at Coulwood your home!
- Type:
- Single Family
- Sq.Ft.:
- 1,642
- Status:
- Active
- Beds:
- 3
- Lot size:
- 0.07 Acres
- Year built:
- 2024
- Baths:
- 3.00
- MLS#:
- 4113996
- Subdivision:
- Aveline At Coulwood
ADDITIONAL INFORMATION
Conveniently located in Northwest Charlotte, the Aveline community sits adjacent to the rolling Coulwood neighborhood. This brand new home features an open floor plan, painted maple cabinetry, granite counters, GE stainless steel appliances, large primary suite with double vanity and walk in-closet, attached 1-car garage and durable fiber cement siding! Located just inside of the I-85 loop, Aveline at Coulwood is a 20 minute drive from Charlotte Center City and a 10 minute drive from the U.S. National Whitewater Center. Residents can also enjoy the shops and restaurants of Riverbend Village and downtown Mount Holly and Belmont. Make Aveline at Coulwood your home!
- Type:
- Single Family
- Sq.Ft.:
- 1,615
- Status:
- Active
- Beds:
- 3
- Lot size:
- 0.18 Acres
- Year built:
- 1999
- Baths:
- 3.00
- MLS#:
- 4113723
- Subdivision:
- Brookmere
ADDITIONAL INFORMATION
Welcome to this beautiful 3 bed, 2.5 bath home in Charlotte! Conveniently located near plenty of shopping/dining, easy highway access and the US National Whitewater Center! You will love the space and the backyard privacy. Kitchen features granite countertops and stainless steel appliances. Second floor offers 3 large bedrooms, loft space and fantastic primary suite. 2 car garage as well! Schedule your showing today!
- Type:
- Single Family
- Sq.Ft.:
- 1,648
- Status:
- Active
- Beds:
- 3
- Lot size:
- 0.2 Acres
- Year built:
- 2024
- Baths:
- 2.00
- MLS#:
- 4111772
- Subdivision:
- The Vineyards On Lake Wylie
ADDITIONAL INFORMATION
Brand new, energy-efficient home available by Apr 2024! Enjoy happy hour on the covered back patio. Inside, the sprawling kitchen island overlooks the family room. Stone cabinets, ice white quartz countertops, cool grey EVP flooring, greyish-brown carpet in our Distinct package. Now selling, Solena at the Vineyards II brings a new phase of premium homesites to this lakeside master-planned community in Charlotte, NC. Homeowners will enjoy the resort-style pool, lap pool, sports complex including tennis and bocce ball and over ten miles of walking trails along open green spaces that wind along the waterfront of Lake Wylie. Schedule a community tour to learn more about our ranch-style floorplans with open-concept living. Each of our homes is built with innovative, energy-efficient features designed to help you enjoy more savings, better health, real comfort and peace of mind.
- Type:
- Single Family
- Sq.Ft.:
- 4,127
- Status:
- Active
- Beds:
- 7
- Lot size:
- 0.18 Acres
- Year built:
- 2007
- Baths:
- 4.00
- MLS#:
- 4113074
- Subdivision:
- The Vineyards On Lake Wylie
ADDITIONAL INFORMATION
Move-in ready home with 7 bedrooms, a loft, & plenty of space. It's situated in the highly sought-after subdivision, The Vineyards On Lake Wylie. Natural sunlight fills the spacious two-story great room. The gourmet kitchen features double ovens, a gas cooktop, stainless steel appliances & an island w/ elegant granite countertops that are perfect for entertaining. The dining room is equally stunning w/ trey ceilings and wainscoting, making it an ideal spot for enjoying meals. The primary bedroom/bathroom are located on the second level & feature dual sinks, granite countertops an oversized soaking tub, a separate shower, and dual walk-in closets. Additional bedrooms and a sizable loft area are located on the third floor. Don't miss the large attached backyard deck perfect for grilling out or savoring your morning coffee. HOA fee include Spectrum cable/internet, trash/recycling lake access, boat ramp, clubhouse, fitness center,playground, 2 pools, tennis courts,walking trails & dog park
- Type:
- Single Family
- Sq.Ft.:
- 1,542
- Status:
- Active
- Beds:
- 3
- Lot size:
- 0.2 Acres
- Year built:
- 2024
- Baths:
- 2.00
- MLS#:
- 4111776
- Subdivision:
- The Vineyards On Lake Wylie
ADDITIONAL INFORMATION
Brand new, energy-efficient home available by Mar 2024! Prepare dinner while staying connected with guests in the family room. The primary suite offers dual sinks and large walk-in closet. Linen cabinets, milky white quartz countertops, tan tone EVP flooring with natural ivory carpet in our Divine package. Now selling, Solena at the Vineyards II brings a new phase of premium homesites to this lakeside master-planned community in Charlotte, NC. Homeowners will enjoy the resort-style pool, lap pool, sports complex including tennis and bocce ball and over ten miles of walking trails along open green spaces that wind along the waterfront of Lake Wylie. Schedule a community tour to learn more about our ranch-style floorplans with open-concept living. Each of our homes is built with innovative, energy-efficient features designed to help you enjoy more savings, better health, real comfort and peace of mind.
$464,900
4408 Bright Road Charlotte, NC 28214
- Type:
- Single Family
- Sq.Ft.:
- 1,685
- Status:
- Active
- Beds:
- 3
- Lot size:
- 0.2 Acres
- Year built:
- 2021
- Baths:
- 2.00
- MLS#:
- 4110894
- Subdivision:
- The Vineyards On Lake Wylie
ADDITIONAL INFORMATION
This like-new energy efficient ranch home is unique to the neighborhood due to the fully screened in porch addition (approximately 400 sq ft) and wooded, fenced backyard that does not back up to another yard. The house is situated on a premium end lot that adds extra privacy. It features an open floor plan with a kitchen boasting a walk-in pantry, quartz countertops, gas range, double oven and SS appliances. The large patio also features a 6-person 220V Viking spa that is included. 5 mins from the airport (in a no fly zone), only 4 miles from scenic Belmont and 15 mins from uptown Charlotte, The Vineyards on Lake Wylie provides convenience and amenities featuring lake access, a resort-style pool, Olympic size lap pool, dog parks, sports complex with tennis/bocce ball, private boat ramp, and over ten miles of walking trails along open green spaces that wind along the waterfront of Lake Wylie. Don’t miss this rare opportunity!
$388,900
6116 Lowe Lane Charlotte, NC 28214
- Type:
- Single Family
- Sq.Ft.:
- 1,800
- Status:
- Active
- Beds:
- 4
- Lot size:
- 0.2 Acres
- Year built:
- 2024
- Baths:
- 3.00
- MLS#:
- 4113795
- Subdivision:
- Creedmore Hills
ADDITIONAL INFORMATION
This two-story floor plan features an open-concept layout. The home boasts four bedrooms and two and a half bathrooms including a stunning private master suite with a large walk-in closet. The covered front porch gives this home great curb appeal while the private back yard provides a perfect outdoor space to sit and relax in the evenings. With granite countertops, wood cabinetry with crown molding and recessed lighting, the kitchen is the stunning centerpiece of the home.
$373,900
6108 Lowe Lane Charlotte, NC 28214
- Type:
- Single Family
- Sq.Ft.:
- 1,679
- Status:
- Active
- Beds:
- 3
- Lot size:
- 0.2 Acres
- Year built:
- 2024
- Baths:
- 3.00
- MLS#:
- 4112409
- Subdivision:
- Creedmore Hills
ADDITIONAL INFORMATION
This three-bedroom home has space for your entire family! A gorgeous kitchen with tons of counter space and a breakfast bar overlook the dining area. The chef-ready kitchen boasts stainless steel appliances, granite countertops, 36” upper wood cabinets with crown molding and more. The master suite is a highlight of this home. A large window allows for plenty of natural light to brighten up the space. The master bathroom includes a spacious vanity and a shower.
$275,000
2019 Hart Road Charlotte, NC 28214
- Type:
- Single Family
- Sq.Ft.:
- 1,321
- Status:
- Active
- Beds:
- 2
- Lot size:
- 1.38 Acres
- Year built:
- 1967
- Baths:
- 1.00
- MLS#:
- 4110102
- Subdivision:
- Riverhaven
ADDITIONAL INFORMATION
Welcome to this exceptional real estate opportunity! Nestled on two expansive lots, this 1967 ranch-style home presents an incredible canvas for your renovation dreams. Situated in a desirable location, this property offers the potential to flip, renovate, or even tear down and build two properties! (buyer to verify ability to split lot with Mecklenburg Zoning/Planning). Great opportunity for an investor. There are 2 septic tanks one on each lot and a well on the lot with the property. There is the opportunity to tap into water for a tap fee of $4,670. This is an estate sale and the sellers are selling "as is" and will make no repairs. All personal property in the house and out buildings conveys at time of sale. Price reduction of $20,000. Sellers open to a concession to address the clean up of the property with an acceptable offer.
$388,900
6112 Lowe Lane Charlotte, NC 28214
- Type:
- Single Family
- Sq.Ft.:
- 1,800
- Status:
- Active
- Beds:
- 4
- Lot size:
- 0.2 Acres
- Year built:
- 2024
- Baths:
- 3.00
- MLS#:
- 4112426
- Subdivision:
- Creedmore Hills
ADDITIONAL INFORMATION
This two-story floor plan features an open-concept layout. The home boasts four bedrooms and two and a half bathrooms including a stunning private master suite with a large walk-in closet. The covered front porch gives this home great curb appeal while the private back yard provides a perfect outdoor space to sit and relax in the evenings. With granite countertops, wood cabinetry with crown molding and recessed lighting, the kitchen is the stunning centerpiece of the home.
- Type:
- Single Family
- Sq.Ft.:
- 1,800
- Status:
- Active
- Beds:
- 4
- Lot size:
- 0.2 Acres
- Year built:
- 2024
- Baths:
- 3.00
- MLS#:
- 4110236
- Subdivision:
- Creedmore Hills
ADDITIONAL INFORMATION
This two-story floor plan features an open-concept layout. The home boasts four bedrooms and two and a half bathrooms including a stunning private master suite with a large walk-in closet. The covered front porch gives this home great curb appeal while the private back yard provides a perfect outdoor space to sit and relax in the evenings. With granite countertops, wood cabinetry with crown molding and recessed lighting, the kitchen is the stunning centerpiece of the home.
$384,900
6104 Lowe Lane Charlotte, NC 28214
- Type:
- Single Family
- Sq.Ft.:
- 1,800
- Status:
- Active
- Beds:
- 4
- Lot size:
- 0.2 Acres
- Year built:
- 2024
- Baths:
- 3.00
- MLS#:
- 4110070
- Subdivision:
- Creedmore Hills
ADDITIONAL INFORMATION
This two-story floor plan features an open-concept layout. The home boasts four bedrooms and two and a half bathrooms including a stunning private master suite with a large walk-in closet. The covered front porch gives this home great curb appeal while the private back yard provides a perfect outdoor space to sit and relax in the evenings. With granite countertops, wood cabinetry with crown molding and recessed lighting, the kitchen is the stunning centerpiece of the home.
- Type:
- Single Family
- Sq.Ft.:
- 1,377
- Status:
- Active
- Beds:
- 3
- Lot size:
- 0.18 Acres
- Year built:
- 1953
- Baths:
- 2.00
- MLS#:
- 4106688
ADDITIONAL INFORMATION
Great Location near Whitewater Center. Ready for a home that has been remodeled. New roof, siding, flooring, kitchen cabinets, granite countertops, appliances, interior paint, windows, doors, fixtures, HVAC, water heater, wiring, plumbing, bathroom cabinets, tiled tub surround, granite countertops, interior doors, sheetrock walls. And more! Very little that isn't new. What are you waiting for, time to go see your new home! SELLER WILL CONTRIBUTE $5000 TO CLOSING COSTS with full price offer.
- Type:
- Single Family
- Sq.Ft.:
- 2,001
- Status:
- Active
- Beds:
- 3
- Lot size:
- 0.2 Acres
- Year built:
- 2024
- Baths:
- 3.00
- MLS#:
- 4107048
- Subdivision:
- The Vineyards On Lake Wylie
ADDITIONAL INFORMATION
Brand new, energy-efficient home available by Mar 2024! Entertain in the open living space. A dual-entry bath serves the secondary bedrooms. The primary suite boasts a walk-in shower. Linen cabinets, milky white quartz countertops, tan tone EVP flooring with natural ivory carpet in our Divine package. Now selling, Solena at the Vineyards II brings a new phase of premium homesites to this lakeside master-planned community in Charlotte, NC. Homeowners will enjoy the resort-style pool, lap pool, sports complex including tennis and bocce ball and over ten miles of walking trails along open green spaces that wind along the waterfront of Lake Wylie. Schedule a community tour to learn more about our ranch-style floorplans with open-concept living. Each of our homes is built with innovative, energy-efficient features designed to help you enjoy more savings, better health, real comfort and peace of mind.
- Type:
- Single Family
- Sq.Ft.:
- 1,800
- Status:
- Active
- Beds:
- 4
- Lot size:
- 0.2 Acres
- Year built:
- 2024
- Baths:
- 3.00
- MLS#:
- 4107949
- Subdivision:
- Creedmore Hills
ADDITIONAL INFORMATION
This two-story floor plan features an open-concept layout. The home boasts four bedrooms and two and a half bathrooms including a stunning private master suite with a large walk-in closet. The covered front porch gives this home great curb appeal while the private back yard provides a perfect outdoor space to sit and relax in the evenings. With granite countertops, wood cabinetry with crown molding and recessed lighting, the kitchen is the stunning centerpiece of the home.
- Type:
- Single Family
- Sq.Ft.:
- 1,032
- Status:
- Active
- Beds:
- 3
- Lot size:
- 0.19 Acres
- Year built:
- 2001
- Baths:
- 2.00
- MLS#:
- 4104044
- Subdivision:
- Christen Creek
ADDITIONAL INFORMATION
Come see this charming 3/2 split bedroom home before it's gone! This home is open concept with a cozy eat-in kitchen. The primary bedroom features a lovely en-suit bathroom and walk-in closet. Just a short drive to Uptown Charlotte where you'll find some of the best food and shopping! If you enjoy the outdoors, this home will put you close to the U. S. National Whitewater Center! You don't want to miss out!
- Type:
- Single Family
- Sq.Ft.:
- 1,594
- Status:
- Active
- Beds:
- 3
- Lot size:
- 1.38 Acres
- Year built:
- 1986
- Baths:
- 3.00
- MLS#:
- 4102497
ADDITIONAL INFORMATION
Welcome to this remodeled home that defines modern luxury, every aspect of this house has been thoughtfully curated with the finest finishes and superior craftsmanship, creating an unparalleled living experience. New Kitchen w/lots of cabinets, stunning quartz counter tops and stylish backslash that perfectly complements the custom cabinetry, whether it's hosting intimate gatherings or preparing family meals, this kitchen is sure to impress. New LVP floors throughout the house, new paint in and out, beautiful bathrooms w/glass door, & The master suite is of a tranquility, w/a spacious walk-in closet, & designer fixtures. Each additional bedroom has been tastefully designed and offers ample space for relaxation and rest. The garage floor was coated with Black, White & Gray Floor Epoxy paint. ~~ Don't miss the opportunity to make it your own. Schedule a showing today & be prepared to be impressed by the attention to detail and quality upgrades that make this property truly exceptional.
Andrea Conner, License #298336, Xome Inc., License #C24582, AndreaD.Conner@Xome.com, 844-400-9663, 750 State Highway 121 Bypass, Suite 100, Lewisville, TX 75067
Data is obtained from various sources, including the Internet Data Exchange program of Canopy MLS, Inc. and the MLS Grid and may not have been verified. Brokers make an effort to deliver accurate information, but buyers should independently verify any information on which they will rely in a transaction. All properties are subject to prior sale, change or withdrawal. The listing broker, Canopy MLS Inc., MLS Grid, and Xome Inc. shall not be responsible for any typographical errors, misinformation, or misprints, and they shall be held totally harmless from any damages arising from reliance upon this data. Data provided is exclusively for consumers’ personal, non-commercial use and may not be used for any purpose other than to identify prospective properties they may be interested in purchasing. Supplied Open House Information is subject to change without notice. All information should be independently reviewed and verified for accuracy. Properties may or may not be listed by the office/agent presenting the information and may be listed or sold by various participants in the MLS. Copyright 2024 Canopy MLS, Inc. All rights reserved. The Digital Millennium Copyright Act of 1998, 17 U.S.C. § 512 (the “DMCA”) provides recourse for copyright owners who believe that material appearing on the Internet infringes their rights under U.S. copyright law. If you believe in good faith that any content or material made available in connection with this website or services infringes your copyright, you (or your agent) may send a notice requesting that the content or material be removed, or access to it blocked. Notices must be sent in writing by email to DMCAnotice@MLSGrid.com.
Charlotte Real Estate
The median home value in Charlotte, NC is $218,400. This is lower than the county median home value of $237,400. The national median home value is $219,700. The average price of homes sold in Charlotte, NC is $218,400. Approximately 48.96% of Charlotte homes are owned, compared to 43.25% rented, while 7.79% are vacant. Charlotte real estate listings include condos, townhomes, and single family homes for sale. Commercial properties are also available. If you see a property you’re interested in, contact a Charlotte real estate agent to arrange a tour today!
Charlotte, North Carolina 28214 has a population of 826,060. Charlotte 28214 is less family-centric than the surrounding county with 31.7% of the households containing married families with children. The county average for households married with children is 33.58%.
The median household income in Charlotte, North Carolina 28214 is $58,202. The median household income for the surrounding county is $61,695 compared to the national median of $57,652. The median age of people living in Charlotte 28214 is 33.9 years.
Charlotte Weather
The average high temperature in July is 89.3 degrees, with an average low temperature in January of 29.7 degrees. The average rainfall is approximately 43.9 inches per year, with 3.7 inches of snow per year.
