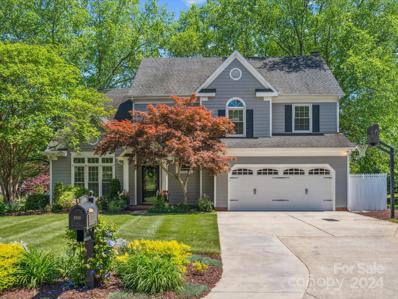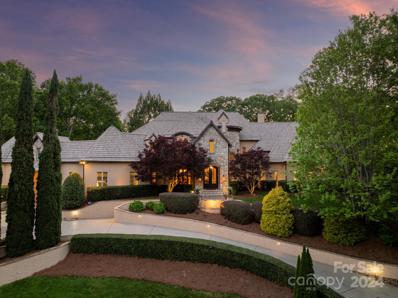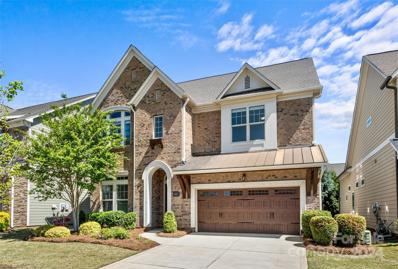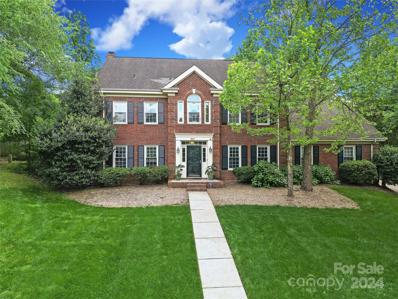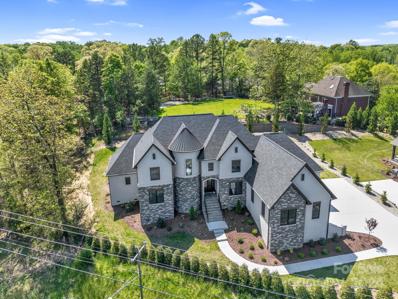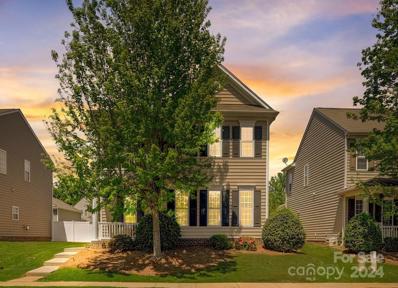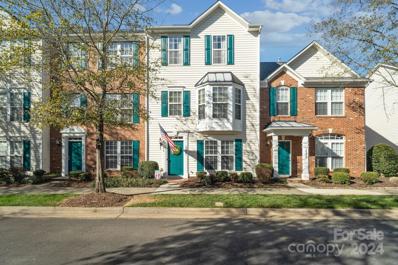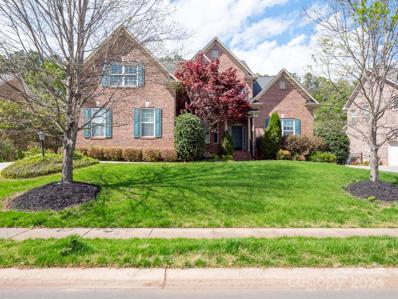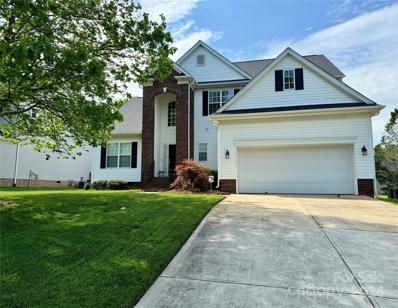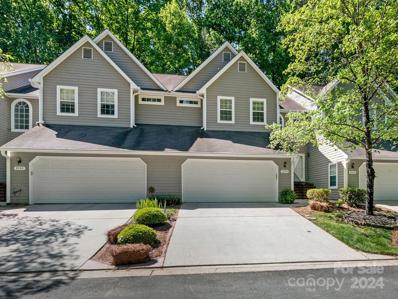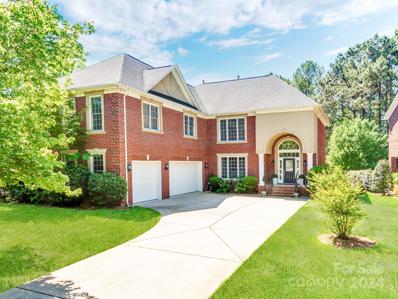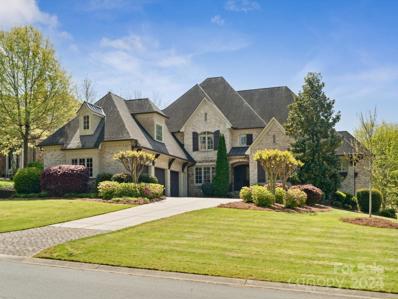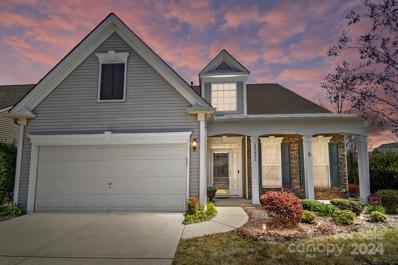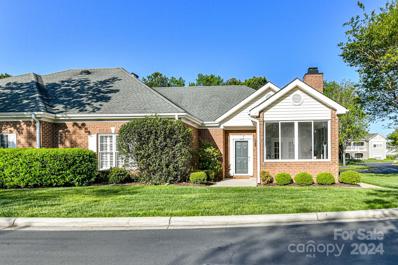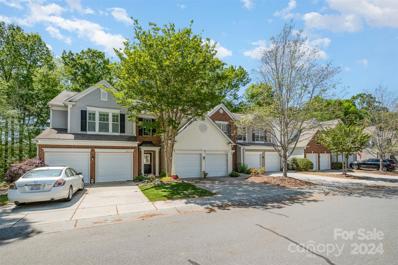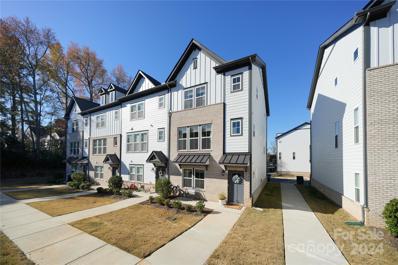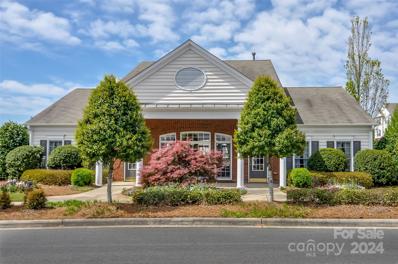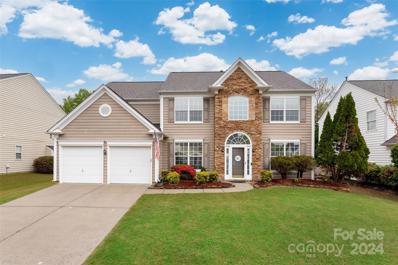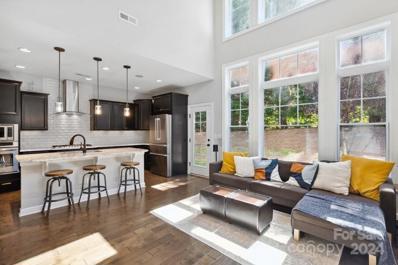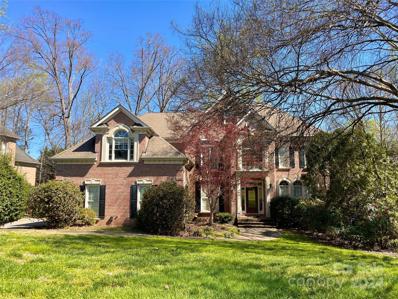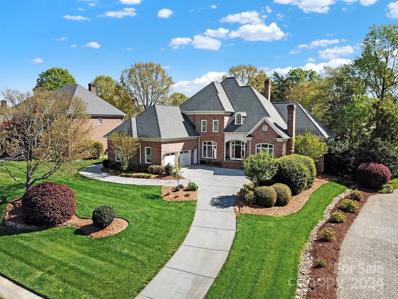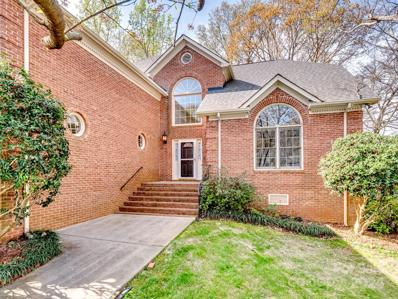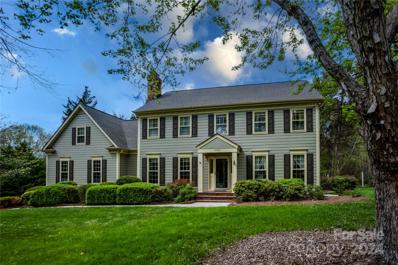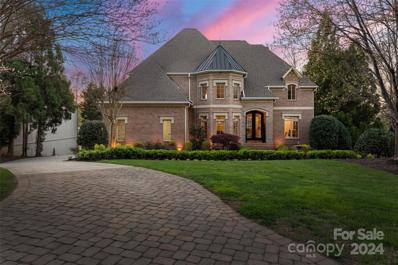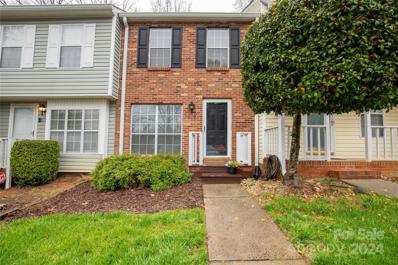Charlotte NC Homes for Sale
- Type:
- Single Family
- Sq.Ft.:
- 2,425
- Status:
- Active
- Beds:
- 4
- Lot size:
- 0.35 Acres
- Year built:
- 1991
- Baths:
- 3.00
- MLS#:
- 4131937
- Subdivision:
- Landen Meadows
ADDITIONAL INFORMATION
**Thank you for your interest in this beautiful home! The sellers are requesting all offers to be submitted by 12 pm on Sunday, April 28, 2024.** Welcome to a beautifully updated four-bedroom home in the popular Landen Meadows neighborhood of Ballantyne! This newly renovated home features brand new LVP flooring throughout the downstairs, quartz countertops, updated light fixtures, a large family room with a wood-burning fireplace, breakfast nook, formal dining room, conversation room/study, back porch, and a beautiful backyard with oversized deck and paver patio. In an award-winning school district with neighborhood amenities including a pool, playground, and tennis courts, this is the one you have been waiting for!
$2,875,000
4501 Old Course Drive Charlotte, NC 28277
- Type:
- Single Family
- Sq.Ft.:
- 8,214
- Status:
- Active
- Beds:
- 5
- Lot size:
- 0.74 Acres
- Year built:
- 2000
- Baths:
- 7.00
- MLS#:
- 4131699
- Subdivision:
- Piper Glen
ADDITIONAL INFORMATION
Welcome to this luxurious Piper Glen Estate home, nestled on a .7-acre lot on the 16th green, seamlessly blending grand elegance with everyday comfort. Step into the impressive foyer with a sweeping curved staircase and spectacular stone flooring leading to the impressive Living Rm with a majestic fireplace and French Door & window wall opening to the spectacular Backyard Pool setting. Entertain in style with your Dining Rm walk-in wine cellar & circular Bar vestibule. Great Rm boasts exposed beams and a stone wood-burning fireplace. Or enjoy quiet moments in the sun-filled office and wood-paneled library. The lavish Primary Suite features a sitting room, fireplace, spa-like bath, and covered Terrace access. Outside, the enchanting pool with jacuzzi, 2-tiered waterfall, and outdoor fireplace is ideal for gatherings. The pool house adds a touch of luxury with a private sauna and steam shower. Come experience the unparalleled elegance and exceptional livability of this exquisite Estate!
$975,000
6612 Forage Lane Charlotte, NC 28277
- Type:
- Single Family
- Sq.Ft.:
- 3,611
- Status:
- Active
- Beds:
- 4
- Lot size:
- 0.13 Acres
- Year built:
- 2017
- Baths:
- 5.00
- MLS#:
- 4132784
- Subdivision:
- Waverly
ADDITIONAL INFORMATION
No expense has been spared in this airy, beautiful home a stone’s throw from Waverly. Built in 2017, this one has all the bells and whistles. Solid surface countertops, stainless steel appliances, huge walk-in closets, a first-floor primary suite, and endless storage space make this a perfect house for the most discerning buyers. Settle in and check out the view from the huge windows or set up for the evening in the media room with all your nearest and dearest. The home is designed with an eye for detail and space to stretch your legs. Walk to your favorite restaurants in Waverly under a bright blue Carolina sky and enjoy a night out, or grab a glass of your favorite wine and relax. This is it. You’re home.
- Type:
- Single Family
- Sq.Ft.:
- 2,333
- Status:
- Active
- Beds:
- 3
- Lot size:
- 0.44 Acres
- Year built:
- 1991
- Baths:
- 3.00
- MLS#:
- 4130293
- Subdivision:
- White Oak
ADDITIONAL INFORMATION
This is a beautiful brick South Charlotte home, located in a cul de sac, with a backyard oasis containing mature landscaping, an in-ground salt water pool, and a covered patio! The main level of the home features several flex spaces, including an office and a den (which could also serve as a dining room). The kitchen is open to the great room & breakfast area, making it easy to entertain guests while preparing meals. The breakfast area features a two story window that overlooks the patio and the new sliding doors in the great room let in a lot of natural light. Upstairs you will find the primary suite with a large closet and bathroom with a double vanity and soaking tub. Two additional bedrooms and an updated full bath complete this level. This home also features an attached 2 car garage and a large fenced yard (with electric driveway gate). Rinnai tankless water heater installed November 2022. Welcome home.
$1,650,000
9564 Greyson Ridge Drive Charlotte, NC 28277
- Type:
- Single Family
- Sq.Ft.:
- 4,225
- Status:
- Active
- Beds:
- 4
- Lot size:
- 0.55 Acres
- Year built:
- 2023
- Baths:
- 5.00
- MLS#:
- 4132865
- Subdivision:
- Greyson
ADDITIONAL INFORMATION
This is your opportunity to be the owner of one of J&J Custom Homes' spectacular new residences. Currently the only completed one in the neighborhood, this beautiful, bright and spacious retreat is just minutes from Charlotte Latin School, Waverly, Uptown Charlotte, Fine Dining, PGA Championship Golf Courses and so much more. The elegance of this home speaks for itself, from the sophisticated wine room, to the great room fireplace, to the beautiful windows and glass doors throughout. Views of your wrap-around porch and tranquil outdoor retreat can be seen from most anywhere in the home. Chefs, bring your stage presence, your apron and your culinary expertise, as you are going to love this gourmet kitchen that is set up to allow you to entertain your guests while preparing delicious cuisine. Every bedroom has its own luxury en-suite and the powder room features a stunning lighted countertop to wow your guests. Each day you will think to yourself, "I can't wait to get home".
- Type:
- Single Family
- Sq.Ft.:
- 2,302
- Status:
- Active
- Beds:
- 3
- Lot size:
- 0.14 Acres
- Year built:
- 2007
- Baths:
- 3.00
- MLS#:
- 4131587
- Subdivision:
- Stone Creek Ranch
ADDITIONAL INFORMATION
Beautifully maintained Charleston-style home w/ 2 car garage in Stone Creek Ranch. Relax on the lower or upper covered porch or on your private back patio! Bright & open floor plan w/ 10' ceilings on the main floor and 9' ceilings upstairs. Crown molding, recessed lighting, gourmet kitchen with 42" maple cabinets, Silestone countertops & stainless appliances. Gas log fireplace. Plenty of room for entertaining with open den, spacious dining room, separate breakfast nook & great room open to kitchen. Primary suite w/ trey ceiling, dual sinks, walk-in closet, garden tub, separate shower & commode room. Laundry closet conveniently located upstairs near the primary bedroom. Walking distance to pool & playground. Privacy fenced backyard. Zoned for brand-new Ballantyne Ridge High School opening Fall 2024! Heart of South Charlotte: Minutes from Ballantyne, Stonecrest, Blakeney & Promenade shops/restaurants & easy access to I-485. Fresh neutral paint through most of the home. New A/C 2022.
- Type:
- Townhouse
- Sq.Ft.:
- 1,910
- Status:
- Active
- Beds:
- 2
- Lot size:
- 0.04 Acres
- Year built:
- 2005
- Baths:
- 3.00
- MLS#:
- 4098844
- Subdivision:
- Blakeney Greens
ADDITIONAL INFORMATION
Easy living right in the heart of Ballantyne! 3-story townhome with dual primary bedrooms and first-floor 3rd bedroom/office/flex space. Meticulously cared for and stylishly updated, this is the perfect place to call your home. New LVP throughout the main living area, painted kitchen cabinets and stunning granite countertops. Roof was replaced in 2022 and HVAC is just 2 years old! Spacious and open living space and rear deck balcony to enjoy those nice spring and summer evenings. Minutes from Blakeney Shopping Center and all of the restaurants and entertainment to enjoy in that area. Blakeney Greens offers an outdoor pool and sidewalks or enjoy the walking trails connecting to the Flat Branch Greenway and Six Mile Creek. There is so much to love about this community!
- Type:
- Single Family
- Sq.Ft.:
- 3,750
- Status:
- Active
- Beds:
- 5
- Lot size:
- 0.31 Acres
- Year built:
- 2007
- Baths:
- 4.00
- MLS#:
- 4129614
- Subdivision:
- Allyson Park
ADDITIONAL INFORMATION
Full brick home in fantastic neighborhood of Ballantyne area. 3 car garage. TOP RANKED SCHOOLS! Enter foyer, high ceiling great room with fire place, kitchen open to great room and sunroom, formal dinning room with bay window, office enclosed with french glass doors. Master bedroom down with tray ceiling, master bath with both garden tub and enclosed shower. Upstair with 3 bedrooms and a huge bonus room that also can be used as bedroom if necessary. Big loft with cabinets and granite countertop. Stainless appliances, double ovens, gas cooktop. New AC, newly painted kitchen cabinets, newly painted whole house. New lightings and fans. Shopping centers nearby, tons of restaurants, bars, fitness centers nearby, several minutes drive to Ballantyne offices, 25 minutes drive to Charlotte uptown with the usual traffic. Don't miss the chance to see this great house!
- Type:
- Single Family
- Sq.Ft.:
- 2,626
- Status:
- Active
- Beds:
- 4
- Lot size:
- 0.18 Acres
- Year built:
- 1998
- Baths:
- 3.00
- MLS#:
- 4131338
- Subdivision:
- Carlyle
ADDITIONAL INFORMATION
Fantastic one owner home in desirable Ballantyne close to shopping,restaurants & new hospital. Publix, Sprouts,HT are minutes away.Positioned on a quiet cul de sac. Maintained w new roof in 2023. For added protection seller to provide a 1 year home warranty @ closing w acceptable offer. Freshly painted neutral interior,granite counters & updated carpet make this home move in ready. Stainless appliances include refrigerator. Abundant cabinetry & counter space make this kitchen a focal point.Spacious open floorplan w grand 2 story foyer & great room are very inviting & flooded w natural light via large windows.A gas log fpl is ready for cool winter evenings. Primary bedroom is on the main level for easy access. A large bay window provides extra space for a nice sitting area. High ceilings enhance a spacious feeling. The primary bath offers a separate shower & garden soaking tub enhanced by a glass block window. Walk in closet provides ample storage. Ring doorbell included as well.
- Type:
- Townhouse
- Sq.Ft.:
- 1,737
- Status:
- Active
- Beds:
- 2
- Lot size:
- 0.05 Acres
- Year built:
- 1999
- Baths:
- 3.00
- MLS#:
- 4129069
- Subdivision:
- Raintree
ADDITIONAL INFORMATION
Lovely 2 bedroom 2.5 bathroom townhome in beautiful Raintree! This townhome comes with a 2 car attached garage and sits on a quiet cul de sac overlooking one of the lakes in the community. The first level has a large bedroom with 2 walk in closets and attached bathroom. This space could also be used as a home office if desired. Follow the stairs up the two story foyer into a wonderful open concept living space with kitchen, dining area and living room complete with a gas fireplace. The living room opens onto a deck with private wooded views. There is a designated powder room for guests off the main living area. The large primary suite is also on the main floor with ensuite bathroom and oversized walk in closet. The Raintree neighborhood is conveniently located near the shops and restaurants of the Arboretum, the Four Mile Creek Greenway and William R Davie Park. The Raintree Country Club membership entry fee is waived for the property owner, membership is optional.
- Type:
- Single Family
- Sq.Ft.:
- 4,113
- Status:
- Active
- Beds:
- 5
- Lot size:
- 0.26 Acres
- Year built:
- 2005
- Baths:
- 4.00
- MLS#:
- 4129090
- Subdivision:
- Vanderbilt At Providence
ADDITIONAL INFORMATION
This Beautiful turn-key All-Brick Custom Home is located in one of the most Exclusive and well-sought after areas and neighborhoods in Greater Charlotte, the highly desirable Providence Country Club! This Solar Powered Home offers State-of-Art Public Schools and option to join Providence Country Club! The 5bd/3ba home offers a Grand appearance with a 2-STORY FOYER & many updates and upgrades including real Hardwood floors, new paint, new light fixtures and fans, and the list goes on! The rooms are large and have an open and airy feel to it catering to those large families! The 3 Car Garage is extended beyond the oversized option allowing for storage and full use of the flat driveway! The massive bonus/media room is great for movie night or kid's play area! Walk into the large chef's kitchen with double ovens, quartz countertops, in kitchen and bathroom areas. Conveniently located close proximity to Ballantyne, & Shopping! Access to Providence Country Club if membership dues are paid!
- Type:
- Single Family
- Sq.Ft.:
- 8,657
- Status:
- Active
- Beds:
- 6
- Lot size:
- 0.53 Acres
- Year built:
- 2008
- Baths:
- 9.00
- MLS#:
- 4127086
- Subdivision:
- Ballantyne Country Club
ADDITIONAL INFORMATION
Welcome to this must-see Ballantyne Country Club basement home, perfect for everyday living and entertaining! Stunning golf course and lake views, expansive open floor plan, quality millwork, and tons of natural light await you upon entry. Main level features sizable primary bedroom, ensuite guest room, and hardwood flooring. Spacious kitchen with double-slab island, eat-in area, walk-in pantry, and wood-burning fireplace. Additional primary bedroom located on the lower level, along with living area, bar, gym, media/game room, bonus 1000sf+ unfinished storage room, and access to the backyard. Upper level has 3 ensuite bedrooms, walk-in storage, and massive rec room. Stunning details throughout - vaulted ceilings, beams, 5 fireplaces, custom closets, and plantation shutters. This former builder’s home offers the best of both worlds with breathtaking view, and a private backyard oasis with saltwater pool, hot tub, firepit, and more. Amazing location near all that Ballantyne has to offer!
- Type:
- Single Family
- Sq.Ft.:
- 2,266
- Status:
- Active
- Beds:
- 3
- Lot size:
- 0.16 Acres
- Year built:
- 2005
- Baths:
- 3.00
- MLS#:
- 4124128
- Subdivision:
- Auburn Place
ADDITIONAL INFORMATION
Absolutely IMMACULATE 3BR/3BTH South Charlotte home in sought after Auburn Place! Built well by Pulte Homes, The Bayview open floorplan incorporates lots of natural light & features a spacious owner's suite on main, nice sized owner's bath with dual vanity, walk in shower, soaking tub & large walk in closet. There is another bedroom & full bath on the main, large kitchen with very nice cabinets with undermount lighting, granite, island, gas cooktop/range, microwave & fridge. Majestic 2-story great room with gas log fireplace opens to fully enclosed & very inviting sunroom. Nice patio. Spacious formal dining room. Upstairs- nice sized bedroom, full bath & enormous loft with walk in closet. NEW HVAC & furnace Sept 2023. HOA covers lawn maintenance, fertilization & mulch/straw for a very low quarterly amount. Great location located in the heart of Blakeney just minutes to shopping, dining & medical. Auburn Place is close Waverly, Stonecrest & Ballantyne. Ardrey Kell schools rated 9/10!
- Type:
- Condo
- Sq.Ft.:
- 1,442
- Status:
- Active
- Beds:
- 2
- Year built:
- 1996
- Baths:
- 2.00
- MLS#:
- 4119567
- Subdivision:
- Troon At Ballantyne
ADDITIONAL INFORMATION
Introducing a stunningly renovated villa nestled in the prestigious Troon neighborhood, this exquisite residence offers a picturesque waterscape view from its updated sunroom. Situated conveniently near the community amenities, this home welcomes you with its tastefully updated interiors. Step inside to discover a newly remodeled kitchen featuring sleek countertops, ample cabinetry, and stainless steel appliances complemented by a cozy breakfast nook. Luxurious LVP flooring throughout and both bathrooms have undergone luxurious renovations. With fresh paint and new lighting fixtures, this home exudes a sense of elegance. Complete with a spacious 2-car garage and additional storage, this highly sought-after property is a true gem in this coveted community. The owner purchased last Fall- had renovation and updates completed...and due to health issue is not able to move in/occupy.
- Type:
- Townhouse
- Sq.Ft.:
- 1,746
- Status:
- Active
- Beds:
- 3
- Lot size:
- 0.1 Acres
- Year built:
- 2007
- Baths:
- 3.00
- MLS#:
- 4129954
- Subdivision:
- Blakeney Preserve
ADDITIONAL INFORMATION
Welcome to the charming residence located in the lively Blakeney Preserve neighborhood. This home provides a premier living environment ideal for those who value both comfort and accessibility. It is situated in one of the top-rated school zones in the state. Residing here, you'll find various options right at your doorstep. Relish the nearby parks, dine at fine restaurants, or indulge in shopping at the local malls. Healthcare facilities are also conveniently close, offering reassurance for your family’s health needs. The location is a short drive from Ballantyne, with easy access to I485, SouthPark, the airport, and Uptown, enhancing your connectivity. Additionally, this home is noted for its affordability. It delivers a high standard of living without an exorbitant cost, making it a superb choice for those who prioritize value while not sacrificing amenities or educational opportunities. Explore the ideal mix of ease, comfort, at 10340 Blakeney Preserve – where your new home awaits!
- Type:
- Townhouse
- Sq.Ft.:
- 2,040
- Status:
- Active
- Beds:
- 4
- Lot size:
- 0.04 Acres
- Year built:
- 2022
- Baths:
- 4.00
- MLS#:
- 4128538
- Subdivision:
- Elm At Stonecrest
ADDITIONAL INFORMATION
Don't miss this stunning modern farmhouse style townhome in a prime Ballantyne location near Stonecrest Shopping Center! This ready to move in 4 Bedroom, 3.5 Bath home shows like a model. Gourmet kitchen with an oversized kitchen island, quartz countertop, gas cooktop with chimney hood and built in microwave/oven is a chef's dream. The spacious family room on the main level features an electric fireplace and walk out deck. Modern tile and upgraded cabinets in all bathrooms. The primary suite features a tray ceiling, walk in closet and a large frameless shower. Enjoy entertaining in the evenings or sunbathing on your 11'6" x 16'5" rooftop terrace.
- Type:
- Condo
- Sq.Ft.:
- 1,482
- Status:
- Active
- Beds:
- 2
- Year built:
- 2006
- Baths:
- 2.00
- MLS#:
- 4128082
- Subdivision:
- Belle Vista
ADDITIONAL INFORMATION
Beautifully updated luxury living in the heart of Ballantyne Village! Main level living with one of the largest floorplans in Belle Vista. This 3-bedroom floorplan was built as 2 bedroom/ office without closet in 3rd room. Have floorplan that shows how this could easily be and was intended as a 3 bedroom unit! Split floorplan so perfect for roommate set up or family. All new flooring, new appliances, new light fixtures, new paint, new HVAC and hot water heater! Spacious, open concept beaming with natural light. Walk straight out of your 1st floor unit onto your covered patio, out to your car or walk to Ballantyne Village restaurants, shops, etc. Minutes to 485 and the new Ballantyne Bowl. Completely move in ready! Start enjoying living your life in the vibrant Ballantyne Village area today!
- Type:
- Single Family
- Sq.Ft.:
- 2,614
- Status:
- Active
- Beds:
- 4
- Lot size:
- 0.21 Acres
- Year built:
- 2001
- Baths:
- 3.00
- MLS#:
- 4128052
- Subdivision:
- Reavencrest
ADDITIONAL INFORMATION
This popular Reavencrest n'hood home is a dream! With its large kitchen & open floor plan, it's perfect for both everyday living & entertaining. The option to use the formal living room as an office adds flexibility to the space. And who wouldn't love an oversized primary bedroom w/ a spacious bath for a relaxing retreat? Having a laundry room w/ a mud area right off the garage is another fantastic feature. It creates a convenient space for handling laundry while also serving as a transitional zone for removing shoes & outerwear before entering the main living areas of the home. This setup helps keep the home clean & organized, especially during wet or muddy weather. The fenced backyard provides privacy & security, & being located near a cul-de-sac adds to the peace and quiet. Plus, being close to shopping, dining, grocery, child care, & the Ballantyne Corporate Park is incredibly convenient. This home combines comfort, functionality, and convenience beautifully!
- Type:
- Single Family
- Sq.Ft.:
- 2,304
- Status:
- Active
- Beds:
- 4
- Lot size:
- 0.09 Acres
- Year built:
- 2017
- Baths:
- 3.00
- MLS#:
- 4127002
- Subdivision:
- Sonoma
ADDITIONAL INFORMATION
Welcome to this modern and sophisticated home, offering the epitome of luxury living. This residence boasts 4 bedrooms, 2.5 bathrooms, and a host of upscale features. As you step inside, you'll notice the gleaming hardwood floors. The open floor plan seamlessly connects the living spaces, perfect for entertaining and everyday living. One of the standout features of this home is its state-of-the-art smart home technology. Compatible with Apple HomeKit and Amazon Alexa, where you can effortlessly control various aspects of your home with just the sound of your voice or a tap on your smartphone. The kitchen is equipped with high-end appliances, sleek countertops, and ample storage space. Retreat to the spacious primary suite, complete with a luxurious en-suite bath. Located in a desirable neighborhood, close to amenities and sought after schools. HOA includes lawn maintenance. EV Level 2 Charger Ready - 240V 40A circuit with NEMA 14-50R Outlet in Garage.
$1,000,000
10628 Lederer Avenue Charlotte, NC 28277
- Type:
- Single Family
- Sq.Ft.:
- 5,308
- Status:
- Active
- Beds:
- 5
- Lot size:
- 0.42 Acres
- Year built:
- 1999
- Baths:
- 5.00
- MLS#:
- 4120452
- Subdivision:
- Ballantyne Country Club
ADDITIONAL INFORMATION
Ballantyne Country Club, Multigenerational home. This exceptional two-story home with a fully finished basement, adjacent to the golf course! Oversized three-car garage, fenced backyard complemented by a deck and patio. Bright, open floor plan, fully finished lower level features exterior and interior walkout, bar, and bedroom, perfect for entertaining or multi gen use. Other notable features include extensive crown moldings, meticulous attention to detail, open kitchen, and tray ceilings in the dining room and primary bedroom.
$1,399,500
7019 Seton House Lane Charlotte, NC 28277
- Type:
- Single Family
- Sq.Ft.:
- 5,066
- Status:
- Active
- Beds:
- 4
- Lot size:
- 0.48 Acres
- Year built:
- 1994
- Baths:
- 5.00
- MLS#:
- 4125095
- Subdivision:
- Piper Glen
ADDITIONAL INFORMATION
This magnificent transitional home boasts not only luxurious living spaces but also an abundance of storage, totaling close to 900 square feet. From the grand two-story foyer with its impressive staircase to the meticulously crafted crown molding throughout, every detail of this home exudes elegance & functionality. The updated chef's kitchen, featuring stainless steel appliances & a spacious island with a breakfast bar, seamlessly flows into the sun-filled breakfast area & sunroom. The living room, complete with a real log fireplace and built-ins, opens to a covered porch & brick terrace, perfect for outdoor gatherings. The first-floor master suite boasts a spacious bedroom & a luxurious master bathroom with a large Jacuzzi tub. Upstairs, a generous bonus room with a balcony provides stunning views of the golf course. Ample secondary bedrooms ensure comfort for guest. Additionally, the three-car garage offers ample space for vehicles & storage, including golf cart parking.
- Type:
- Single Family
- Sq.Ft.:
- 3,385
- Status:
- Active
- Beds:
- 4
- Lot size:
- 0.37 Acres
- Year built:
- 1989
- Baths:
- 3.00
- MLS#:
- 4097982
- Subdivision:
- Brittany Oaks
ADDITIONAL INFORMATION
HEART OF BALLANTYNE! Rare chance to be in this desirable well established Brittany Oaks neighborhood! Large brick home 3385 SQ FEET . Primary bedroom on main , 3 additional bedrooms on upper level and a HUGE spacious bonus room which offers many possibilities ! 2.5 full baths . Large eat in kitchen and formal dining room, . Family room with wood burning fireplace. This wonderful home needs updating to bring out its full potential but has amazing large rooms , wood floors and a great layout. Bring your imagination and make this home your own. Close to 485 , and 51 , shopping , schools all close by as well!
- Type:
- Single Family
- Sq.Ft.:
- 2,336
- Status:
- Active
- Beds:
- 4
- Lot size:
- 0.42 Acres
- Year built:
- 1986
- Baths:
- 3.00
- MLS#:
- 4125869
- Subdivision:
- Williamsburg South
ADDITIONAL INFORMATION
Welcome to quiet and quaint Williamsburg South, where HOA-free living meets comfort and convenience! This well-maintained 2-story home, nestled on a corner lot, features a welcoming great room with a wood-burning fireplace, creating a cozy ambiance. The living room provides ample space for relaxation and gathering. A well-appointed kitchen with granite countertops and an adjoining dining area is perfect for entertaining guests. Upstairs, discover the primary bedroom with an ensuite, accompanied by three additional bedrooms and a full bathroom, offering plenty of space for the whole family. Above the side load garage, a generously sized bonus room awaits, heated and cooled with a window unit, perfect for various uses such as a home office or recreation room. Step outside to enjoy the back deck or yard with a fire pit, ideal for outdoor relaxation and entertaining. Conveniently located in Ballantyne, this home offers easy access to amenities, making it the perfect place to call home!
$2,200,000
14423 Brick Church Court Charlotte, NC 28277
- Type:
- Single Family
- Sq.Ft.:
- 6,259
- Status:
- Active
- Beds:
- 6
- Lot size:
- 0.54 Acres
- Year built:
- 1999
- Baths:
- 6.00
- MLS#:
- 4122237
- Subdivision:
- Ballantyne Country Club
ADDITIONAL INFORMATION
Welcome to your UPDATED BCC dream home! Situated on quiet st, big lot w golf & pond view. Custom Simonini Builders home features quality millwork, coffered ceilings, 2-story foyer w dramatic curved staircase & hardwood floors. Natural light fills the open main floor, offering formal din, office, GR w limestone fireplace, guest BR w full bath, & sunporch(212 sq ft unpermitted). Chef's kitchen w quartzite counters, SS appliances, butler’s pantry & walk-in pantry. Upstairs, the luxurious prim suite features fireplace, board & batten accent wall, high tray ceiling, updated spa bath & stand-alone tub. 3 add'l BR w ensuite baths complete the upper level. The lower level is an entertainer’s paradise: game/flex room, large liv rm w new fireplace, bar/kitchenette, wine cellar, gym(179 sq ft unpermitted), and 6th BR w full bath. Breathtaking view from terrace & covered patio w pool & hot tub, firepit, grass area, and sports court provide outdoor enjoyment. This move-in ready home is a MUST-SEE!
- Type:
- Townhouse
- Sq.Ft.:
- 990
- Status:
- Active
- Beds:
- 2
- Year built:
- 1986
- Baths:
- 2.00
- MLS#:
- 4120706
- Subdivision:
- Crestview I
ADDITIONAL INFORMATION
Location Location Location. Hard to find townhouse in the highly desirable South Charlotte with top rated schools. Prime location for shopping, dining, and entertainment. Quick access to highways, 20 minutes to uptown. Enjoy nature on your private back Patio, unit situated backing to woods and golf course. Features include a New water heater which is only one year old. Modern kitchen with smooth surface countertops and tall cabinets. Neutral decor throughout, and lots of light. Bonus! Enjoy Raintree Country Club Amenities with $ 35,000 initiation fee waived (extra monthly fee applies)for property owner! Amenities include: TWO Golf Courses, Putting Green, Club House, Pool, Fitness Center, Playground, and Tennis Courts! Welcome home!
Andrea Conner, License #298336, Xome Inc., License #C24582, AndreaD.Conner@Xome.com, 844-400-9663, 750 State Highway 121 Bypass, Suite 100, Lewisville, TX 75067
Data is obtained from various sources, including the Internet Data Exchange program of Canopy MLS, Inc. and the MLS Grid and may not have been verified. Brokers make an effort to deliver accurate information, but buyers should independently verify any information on which they will rely in a transaction. All properties are subject to prior sale, change or withdrawal. The listing broker, Canopy MLS Inc., MLS Grid, and Xome Inc. shall not be responsible for any typographical errors, misinformation, or misprints, and they shall be held totally harmless from any damages arising from reliance upon this data. Data provided is exclusively for consumers’ personal, non-commercial use and may not be used for any purpose other than to identify prospective properties they may be interested in purchasing. Supplied Open House Information is subject to change without notice. All information should be independently reviewed and verified for accuracy. Properties may or may not be listed by the office/agent presenting the information and may be listed or sold by various participants in the MLS. Copyright 2024 Canopy MLS, Inc. All rights reserved. The Digital Millennium Copyright Act of 1998, 17 U.S.C. § 512 (the “DMCA”) provides recourse for copyright owners who believe that material appearing on the Internet infringes their rights under U.S. copyright law. If you believe in good faith that any content or material made available in connection with this website or services infringes your copyright, you (or your agent) may send a notice requesting that the content or material be removed, or access to it blocked. Notices must be sent in writing by email to DMCAnotice@MLSGrid.com.
Charlotte Real Estate
The median home value in Charlotte, NC is $218,400. This is lower than the county median home value of $237,400. The national median home value is $219,700. The average price of homes sold in Charlotte, NC is $218,400. Approximately 48.96% of Charlotte homes are owned, compared to 43.25% rented, while 7.79% are vacant. Charlotte real estate listings include condos, townhomes, and single family homes for sale. Commercial properties are also available. If you see a property you’re interested in, contact a Charlotte real estate agent to arrange a tour today!
Charlotte, North Carolina 28277 has a population of 826,060. Charlotte 28277 is less family-centric than the surrounding county with 31.7% of the households containing married families with children. The county average for households married with children is 33.58%.
The median household income in Charlotte, North Carolina 28277 is $58,202. The median household income for the surrounding county is $61,695 compared to the national median of $57,652. The median age of people living in Charlotte 28277 is 33.9 years.
Charlotte Weather
The average high temperature in July is 89.3 degrees, with an average low temperature in January of 29.7 degrees. The average rainfall is approximately 43.9 inches per year, with 3.7 inches of snow per year.
