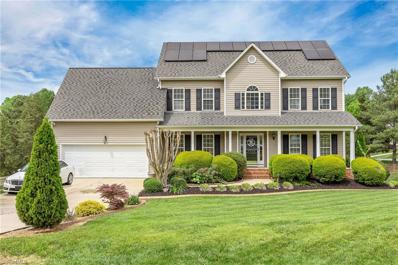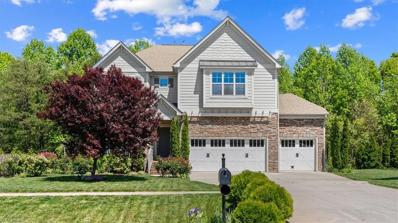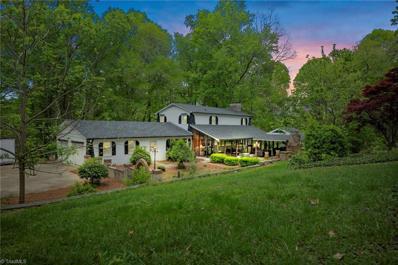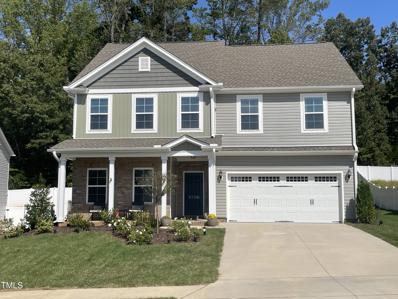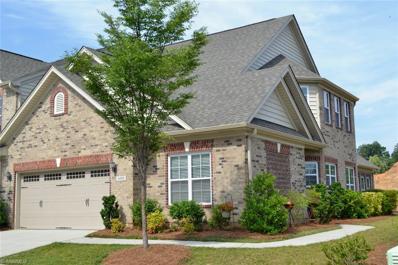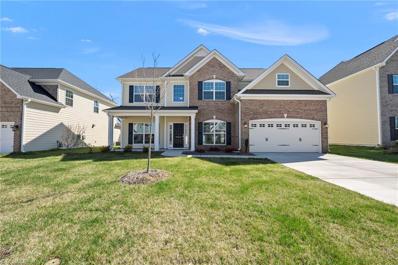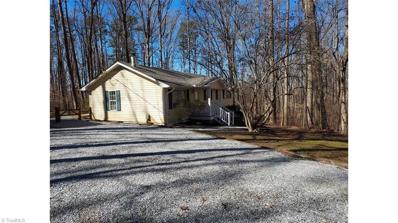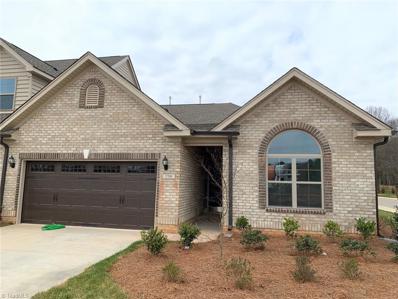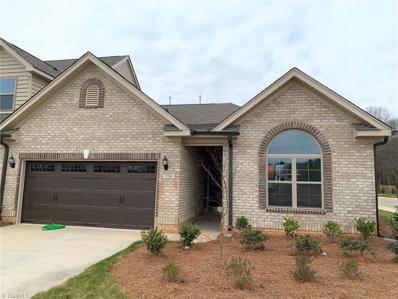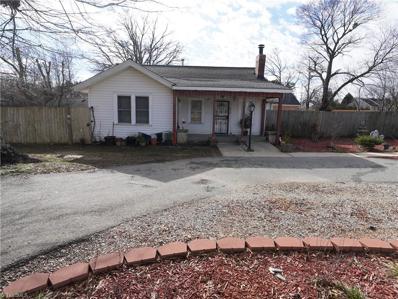Colfax NC Homes for Sale
- Type:
- Single Family
- Sq.Ft.:
- 2,807
- Status:
- NEW LISTING
- Beds:
- 4
- Lot size:
- 0.94 Acres
- Year built:
- 1999
- Baths:
- 2.50
- MLS#:
- 1140450
- Subdivision:
- Quail Creek
ADDITIONAL INFORMATION
Gorgeous 4 bedroom, 2.5 bathroom home on almost an acre! Main floor boasts formal dining room, office, great room with fireplace and spacious kitchen with island and tons of cabinet space. Top floor bedrooms including primary and bonus room/used as 4th bedroom. Deck and huge fenced, backyard ideal for entertaining! Showings begin May 6
- Type:
- Single Family
- Sq.Ft.:
- 3,244
- Status:
- NEW LISTING
- Beds:
- 4
- Lot size:
- 0.3 Acres
- Year built:
- 2013
- Baths:
- 3.50
- MLS#:
- 1140439
- Subdivision:
- Pheasant Ridge
ADDITIONAL INFORMATION
Lovely home nestled on a lush lot! Great floor plan with ample space for all of your needs! Large living room opens up to a fantastic kitchen with tons of counter space and plenty of cabinets and great breakfast nook. Huge walk-in pantry! Dedicated Dining Room and Office/Sitting room complete the first level. Massive Primary suite w/ 2 very large walk-in closets! 3 additional great sized bedrooms and 3 full baths upstairs! Large Bonus that could be used for about anything! Enjoy a great book on the cozy screened in porch w/ porch swing, a picturesque green screen for privacy in the back yard! Large additional deck for all of your grilling and entertainment needs! No carpet in living areas or bedrooms. Plenty of Natural Light and Storage closets throughout home! Oversized 3 car garage. This home is situated on a fantastic street with no through traffic! Northwest Schools, Great Proximity to shopping, restaurants, Greensboro, parks! Come make this fantastic house, HOME!
- Type:
- Single Family
- Sq.Ft.:
- 5,086
- Status:
- Active
- Beds:
- 5
- Lot size:
- 1.75 Acres
- Year built:
- 1971
- Baths:
- 3.50
- MLS#:
- 1139699
ADDITIONAL INFORMATION
Set upon nearly 2 acres of pristine countryside, this contemporary rustic retreat boasts 4 bedrooms, 3.5 baths, and a host of luxurious amenities. The centerpiece is an expansive sunroom flooded with natural light, offering an ideal space for relaxation and reflection. Downstairs, a sleek finished living area beckons with a stylish wet bar, perfect for entertaining guests or unwinding after a long day. Surrounded by lush greenery, this home is a haven of modern comfort nestled in a tranquil country setting.
- Type:
- Single Family
- Sq.Ft.:
- 2,692
- Status:
- Active
- Beds:
- 4
- Lot size:
- 0.3 Acres
- Year built:
- 2022
- Baths:
- 2.50
- MLS#:
- 10020409
- Subdivision:
- To Be Added
ADDITIONAL INFORMATION
Beautiful 2022 four beds 2.5 baths home! Two car garage with paved driveway and patio. Interior features carpet and vinyl plank flooring, vaulted ceilings, kitchen island, pantry, ceiling fans and stainless steel appliances. HOA includes neighborhood pool!
- Type:
- Single Family
- Sq.Ft.:
- 2,026
- Status:
- Active
- Beds:
- 2
- Year built:
- 2024
- Baths:
- 3.00
- MLS#:
- 1136843
- Subdivision:
- Northborough Townhomes
ADDITIONAL INFORMATION
COMUUNITY CLUBHOUSE POOL AND FITNESS ROOM.. 2 Bedrooms and 2 Full Baths on the Main Level (Primary being one of them), Loft & Office/BR on 2nd level with Full Bath, Quartz countertops and Greystone cabinetry throughout Kitchen and Baths, Deluxe MBA layout, LVP throughout Main Level. Brick-enclosed private patio. Pictures are similar to the one being built.
- Type:
- Single Family
- Sq.Ft.:
- 2,966
- Status:
- Active
- Beds:
- 4
- Lot size:
- 0.2 Acres
- Year built:
- 2022
- Baths:
- 3.00
- MLS#:
- 1136373
- Subdivision:
- Westmoreland Place
ADDITIONAL INFORMATION
Nestled in the heart of a coveted community, this impeccably designed home epitomizes luxury living. Step into the grand foyer, creating a striking entrance setting the tone for the rest of the home. Enjoy formal dining in the inviting dining room or casual meals in the charming breakfast nook, both with stylish finishes and ample natural light. Indulge your culinary senses in the gourmet kitchen, boasting granite counters, central island, and upgraded S-S appl, including a 5-burner gas cooktop range. Spacious living room w/ marble surround gas log fireplace providing a cozy and inviting atmosphere for gatherings and relaxation. Main level office and flex space/guest room, both adorned with elegant French doors. Retreat to the luxurious owner's suite w/ sitting area. Enjoy the generously sized secondary BRs. Experience pristine water quality like never before with the Puronics water purification system. Don't miss the opportunity to make this exceptional residence your new home.
$279,000
4152 Brynwood Drive Colfax, NC 27235
- Type:
- Single Family
- Sq.Ft.:
- 1,104
- Status:
- Active
- Beds:
- 3
- Lot size:
- 1.02 Acres
- Year built:
- 1978
- Baths:
- 2.00
- MLS#:
- 1136002
ADDITIONAL INFORMATION
Clean and updated three bedrooms two bathrooms house on one acre. Great location, very private on a dead end street. new roof November 23, crawlspace work November 23, kitchen upgrade with new countertops, new lights and cabinets redo. Convenient to hwy. 68,73 and 40 and airport, Colfax Elementary, Northwest Middle and Northwest High.
- Type:
- Single Family
- Sq.Ft.:
- 1,904
- Status:
- Active
- Beds:
- 3
- Year built:
- 2024
- Baths:
- 2.00
- MLS#:
- 1134513
- Subdivision:
- Northborough Townhomes
ADDITIONAL INFORMATION
The home begins with a two-car garage, private driveway, and walkway. The entryway is adorned with a transom window above the door, entry wainscotting, and beautiful crown molding throughout. The 9-ft ceiling above the dining area compliments the chair rail and 5 and ¼ inch baseboards. Next, enter the stunning vaulted family room and Chef’s Kitchen with 3 skylights. The Chef’s kitchen comes complete with a flush bar top island with white cabinets and white quartz countertops. The white quartz theme continues throughout the buffet cabinets/countertops and surrounding the gas countertop stove and built-in oven/microwave. Gaze onto the gas log fireplace with glass doors, panels, and transom windows on either side leading to your brick patio. The patio has lights, and a fan and is partially covered and waiting for your beautiful patio set. The patio also has uncovered space for that gas and/or charcoal grill. Actual pictures.
- Type:
- Single Family
- Sq.Ft.:
- 1,904
- Status:
- Active
- Beds:
- 3
- Year built:
- 2024
- Baths:
- 2.00
- MLS#:
- 1134547
- Subdivision:
- Northborough Townhomes
ADDITIONAL INFORMATION
The 9-ft ceiling above the dining area compliments the chair rail and 5 and ¼ inch baseboards. Next enter the stunning vaulted family room and Chef’s Kitchen with 3 skylights. The Chef’s kitchen comes complete with a flush bar top island with grey cabinets and grey quartz countertops. The grey quartz theme continues throughout the buffet cabinets/countertops and surrounding the gas countertop stove and built-in oven/microwave. The patio has lights, and a fan and is partially covered and waiting for your beautiful patio set. The primary suite is situated at the rear of the home away from the 2nd and 3rd bedrooms at the front of the home. It has a sunken ceiling complete with a ceiling fan and perimeter lighting. The primary bath boasts of a stand-alone tub, his/her vanities, and a walk-in tiled/glass shower complete with seating. It also has a separate water closet, a linen closet, and a spacious clothing closet. Actual pictures.
- Type:
- Single Family
- Sq.Ft.:
- 1,043
- Status:
- Active
- Beds:
- 3
- Lot size:
- 0.3 Acres
- Year built:
- 1933
- Baths:
- 1.00
- MLS#:
- 1131214
ADDITIONAL INFORMATION
Seller remodeled and refurbished three bedroom single family residence. Seller remodeled bathroom, added bedroom as well as full HVAC systems throughout home. Kitchen also remodeled by seller, features tile countertops and backsplash. All work is classified as refurbished and was done by seller and seller’s vendors, for more specific information regarding renovations contact the listing agent. Work was not permitted. Property sold AS-IS, buyer to verify all info.
Andrea Conner, License #298336, Xome Inc., License #C24582, AndreaD.Conner@xome.com, 844-400-9663, 750 State Highway 121 Bypass, Suite 100, Lewisville, TX 75067

Information is deemed reliable but is not guaranteed. The data relating to real estate for sale on this web site comes in part from the Internet Data Exchange (IDX) Program of the Triad MLS, Inc. of High Point, NC. Real estate listings held by brokerage firms other than Xome Inc. are marked with the Internet Data Exchange logo or the Internet Data Exchange (IDX) thumbnail logo (the TRIAD MLS logo) and detailed information about them includes the name of the listing brokers. Sale data is for informational purposes only and is not an indication of a market analysis or appraisal. Copyright © 2024 TRIADMLS. All rights reserved.

Information Not Guaranteed. Listings marked with an icon are provided courtesy of the Triangle MLS, Inc. of North Carolina, Internet Data Exchange Database. The information being provided is for consumers’ personal, non-commercial use and may not be used for any purpose other than to identify prospective properties consumers may be interested in purchasing or selling. Closed (sold) listings may have been listed and/or sold by a real estate firm other than the firm(s) featured on this website. Closed data is not available until the sale of the property is recorded in the MLS. Home sale data is not an appraisal, CMA, competitive or comparative market analysis, or home valuation of any property. Copyright 2024 Triangle MLS, Inc. of North Carolina. All rights reserved.
Colfax Real Estate
The median home value in Colfax, NC is $247,800. This is higher than the county median home value of $150,400. The national median home value is $219,700. The average price of homes sold in Colfax, NC is $247,800. Approximately 78.73% of Colfax homes are owned, compared to 18.37% rented, while 2.9% are vacant. Colfax real estate listings include condos, townhomes, and single family homes for sale. Commercial properties are also available. If you see a property you’re interested in, contact a Colfax real estate agent to arrange a tour today!
Colfax, North Carolina 27235 has a population of 4,205. Colfax 27235 is more family-centric than the surrounding county with 31.34% of the households containing married families with children. The county average for households married with children is 28.48%.
The median household income in Colfax, North Carolina 27235 is $82,931. The median household income for the surrounding county is $49,253 compared to the national median of $57,652. The median age of people living in Colfax 27235 is 51 years.
Colfax Weather
The average high temperature in July is 87.9 degrees, with an average low temperature in January of 29.5 degrees. The average rainfall is approximately 45.2 inches per year, with 7.5 inches of snow per year.
