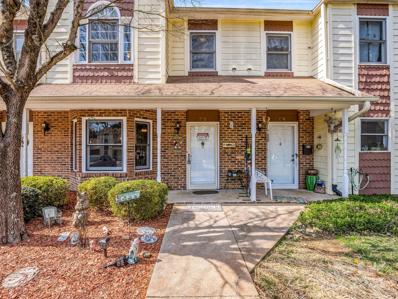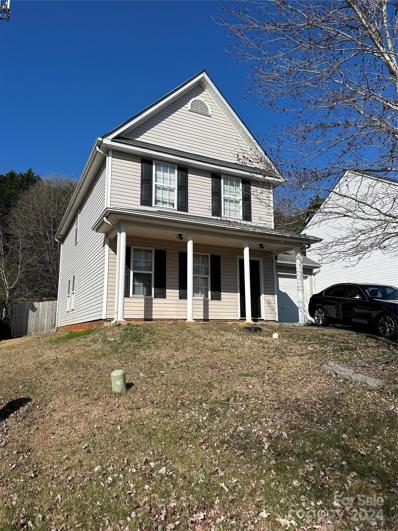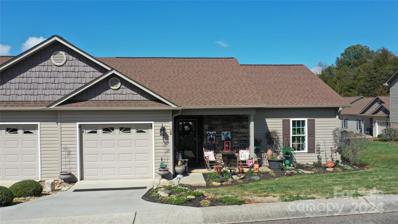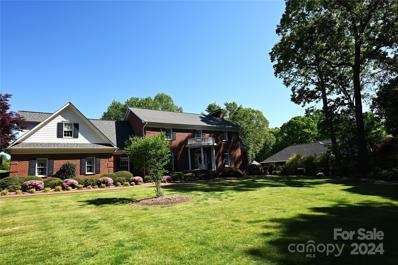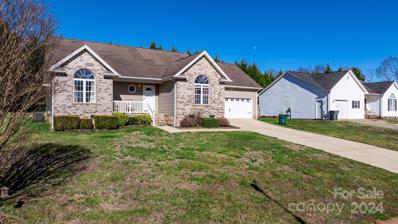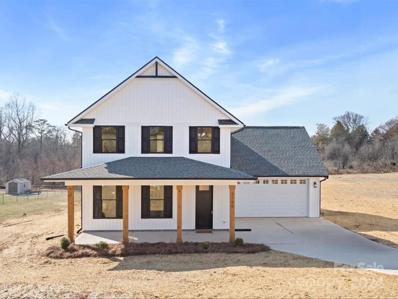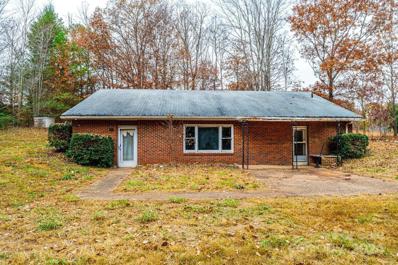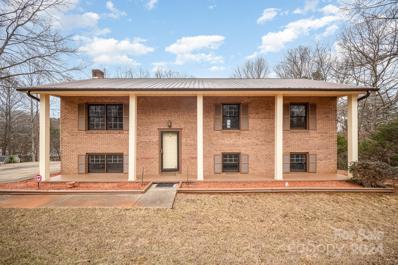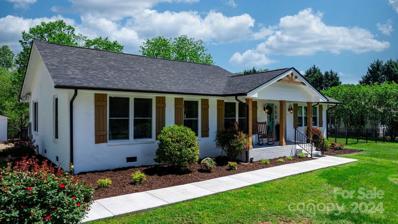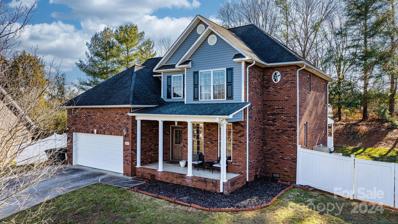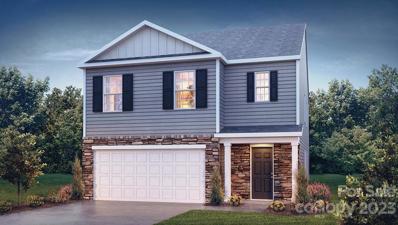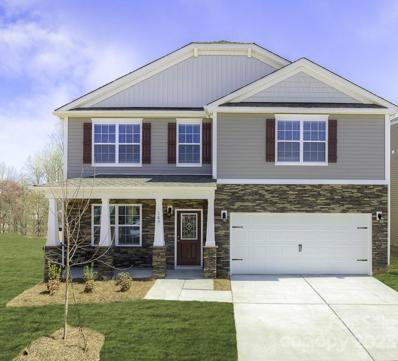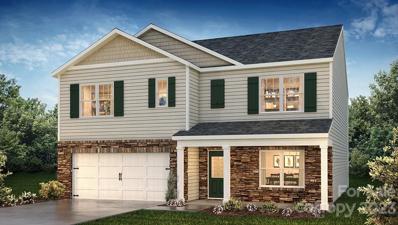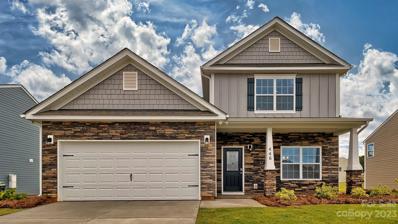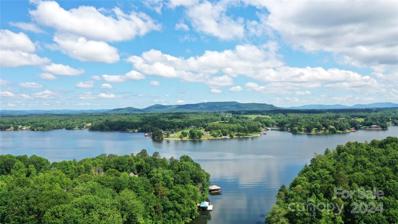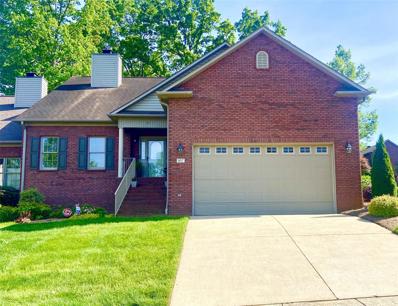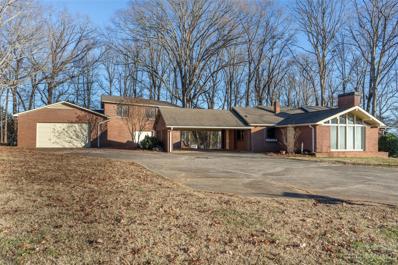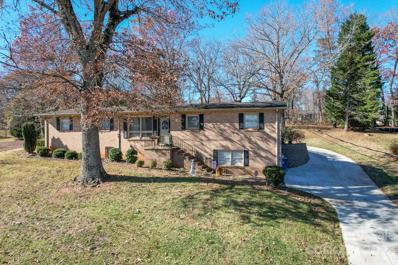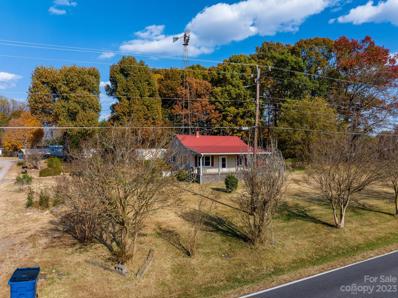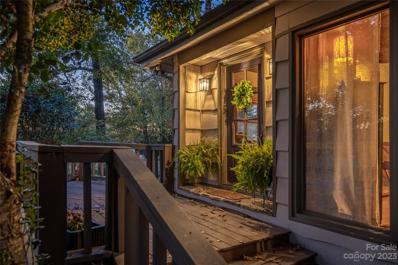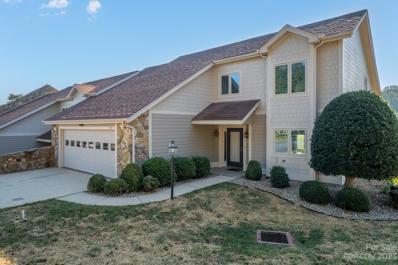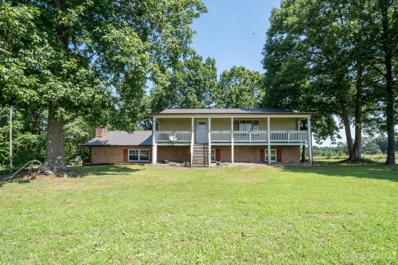Conover NC Homes for Sale
- Type:
- Townhouse
- Sq.Ft.:
- 1,120
- Status:
- Active
- Beds:
- 2
- Lot size:
- 0.02 Acres
- Year built:
- 1985
- Baths:
- 2.00
- MLS#:
- 4114083
- Subdivision:
- Cedarwood
ADDITIONAL INFORMATION
Charming townhome! This home offers the perfect blend of comfort and convenience. Situated in the heart of Conover, you'll enjoy easy access to local amenities, restaurants, and more. As you enter, you'll be greeted by a thoughtfully designed living space that seamlessly connects the living, Kitchen, and dining areas. The convenience of a half bath on the main level ensures practicality for both residents and guests. Upstairs you'll find two spacious bedrooms and a full bath. Outside, a private connected patio makes the perfect spot to entertain and enjoy time outdoors. This townhome presents an excellent opportunity for those seeking a low-maintenance lifestyle without compromising on comfort.
- Type:
- Single Family
- Sq.Ft.:
- 1,692
- Status:
- Active
- Beds:
- 3
- Lot size:
- 0.13 Acres
- Year built:
- 2004
- Baths:
- 3.00
- MLS#:
- 4115373
- Subdivision:
- Magnolia Place
ADDITIONAL INFORMATION
Come check out this lovely 3 bed 2.5 bath 2 story home at the end of a cul-de-sac. Open floor plan downstairs, lovely patio area with a privacy fence for your next family get together.
- Type:
- Townhouse
- Sq.Ft.:
- 1,200
- Status:
- Active
- Beds:
- 2
- Lot size:
- 0.05 Acres
- Year built:
- 2016
- Baths:
- 2.00
- MLS#:
- 4115303
- Subdivision:
- Conover Manor
ADDITIONAL INFORMATION
Beautiful two bedroom, two bath townhome (built in 2016) in Conover Manor! This beautiful and impeccably maintained one level living townhouse rarely hits the market! You will love the spacious kitchen which features granite countertops; stainless steel appliances and roomy pantry. This open floorplan offers living and dining areas open to the kitchen with plantation blinds and beautiful crown molding.This unit also has a delightful sunroom. The primary bedroom is spacious and the attached bathroom offers a granite topped vanity and large tiled shower with grab bars for extra safety. Don't miss your chance to make this great community and home YOURS! This unit is newer and includes a one-car garage and a comfortable front-porch and backyard patio. Conover Manor is set back in a private location, yet conveniently located close to grocery stores, resturants, parks and the library.
- Type:
- Single Family
- Sq.Ft.:
- 4,250
- Status:
- Active
- Beds:
- 3
- Lot size:
- 0.58 Acres
- Year built:
- 1989
- Baths:
- 3.00
- MLS#:
- 4108147
- Subdivision:
- Rock Barn
ADDITIONAL INFORMATION
Step into luxury with this exquisite three-bedroom, three-bath residence nestled along the scenic 12th hole of the Jackson Course in the prestigious Rock Barn Golf and Spa community. Impeccably designed with hardwood floors gracing the main living areas, including a spacious living room, dining area, kitchen, and sunroom, this home offers a seamless blend of elegance and comfort. The main level features a bedroom and full bathroom for convenience, while the upper level boasts a lavish primary bedroom with a custom-designed ensuite bathroom showcasing double vanities, a soaking tub, and a beautifully tiled shower. Additionally, the upper level encompasses another bedroom, full bathroom, two versatile sleeping/bonus rooms, and a generously sized bonus/recreation room, providing ample space for relaxation and entertainment. The home is situated on a beautiful lot with custom landscaping, a deck, a large patio, an outdoor fountain and a gazebo. Experience the epitome of refined living!
- Type:
- Single Family
- Sq.Ft.:
- 1,448
- Status:
- Active
- Beds:
- 3
- Lot size:
- 0.26 Acres
- Year built:
- 1998
- Baths:
- 2.00
- MLS#:
- 4111076
- Subdivision:
- Farmington Hills
ADDITIONAL INFORMATION
BOM No fault of seller. This beautiful brick & vinyl ranch-style home offers the perfect blend of comfort & convenience. Boasting 3 bedrooms, 2 bathrooms, and a spacious double garage, this residence is a haven for those seeking both style and functionality. The inviting living area boasts a vaulted ceiling & hardwoods The well-appointed kitchen with ample counter space and plenty of storage. Adjacent to the kitchen, the dining area offers a cozy spot for enjoying meals with loved ones, illuminated by natural light pouring in through the windows. Retreat to the spacious master bedroom, complete with its own ensuite bathroom for added privacy and convenience. Two additional bedrooms provide plenty of space for guests or a home office, ensuring everyone has their own comfortable sanctuary. Outside, the serene tree-lined backyard is perfect for outdoor gatherings or simply unwinding after a long day. This outdoor space offers endless possibilities. Guest vanity top will be replaced!
- Type:
- Single Family
- Sq.Ft.:
- 1,758
- Status:
- Active
- Beds:
- 3
- Lot size:
- 0.79 Acres
- Year built:
- 2024
- Baths:
- 3.00
- MLS#:
- 4110964
ADDITIONAL INFORMATION
Do not miss this impeccable and spacious new construction! A beautiful new build, perfectly located on almost an acre, yet less than 15 minutes from all that Hickory has to offer! From the open floor plan, to the 9ft ceilings, to the chic light fixtures, this home is dripping with character. A rare find with 3 bedrooms and 2.5 bathrooms and loads of natural light. This gorgeous new home boasts quartz counters, soft-close cabinets, a stunning oak stair case, and LVP and thick carpet throughout. Enjoy the serenity of Catawba county together with the convenience of close proximity to Conover and Hickory. Enjoy grilling on your back patio or working in your large garage! This home was built with attention to every detail. Welcome home!
- Type:
- Single Family
- Sq.Ft.:
- n/a
- Status:
- Active
- Beds:
- 3
- Lot size:
- 1.81 Acres
- Year built:
- 1978
- Baths:
- 1.00
- MLS#:
- 4111686
ADDITIONAL INFORMATION
Berm style home ready for a new family to bring it back to its full glory. Situated in quiet area, home has 3BR/1BA. Detached storage building. Two parcels totaling 1.81 acres. Power meter has been removed and no power will be available for inspections. Oil furnace worked when power was still on. Power meter has been removed by Duke Energy in August 2021. Power can not be turned on for inspections. Above ground oil tank.
$330,000
717 2nd Street SW Conover, NC 28613
- Type:
- Single Family
- Sq.Ft.:
- 2,650
- Status:
- Active
- Beds:
- 4
- Lot size:
- 0.36 Acres
- Year built:
- 1987
- Baths:
- 3.00
- MLS#:
- 4106661
- Subdivision:
- Washington Park
ADDITIONAL INFORMATION
Don't miss out on this 4 bedroom, 3 bath split-level brick/vinyl home. 3 bedrooms on the upper level and 1 bedroom plus a huge rec room and a full bath on the lower level. Brand new deck added in 2023.
- Type:
- Single Family
- Sq.Ft.:
- 1,957
- Status:
- Active
- Beds:
- 3
- Lot size:
- 1.09 Acres
- Year built:
- 1950
- Baths:
- 2.00
- MLS#:
- 4108533
ADDITIONAL INFORMATION
NEW HVAC, Plumbing, Electrical, Roof, and Septic. This charming modern farmhouse has so much to offer having been completely renovated. With 3 spacious bedrooms and 2 bathrooms, there's plenty of space for everyone. The master bedroom has its own ensuite bathroom with walk in shower and a walk-in closet with sliding barn doors for added convenience. Original hardwood floors have been completely refinished. Enjoy the country setting on over an acre with a new deck and outdoor living space. The house also has a large open-scaled laundry room, perfect for multi-purposes, and an open kitchen featuring granite countertops, a large dine in peninsula, brand new cabinets, farmhouse sink, hood vent, and stainless steel appliances. The spacious living room is great for relaxing and spending time with family and friends. Plus, with new windows, a new roof, new HVAC, new plumbing, new electrical, and a new septic system, you can enjoy peace of mind knowing everything is up to date.
$420,000
806 4th Street Conover, NC 28613
- Type:
- Single Family
- Sq.Ft.:
- 2,219
- Status:
- Active
- Beds:
- 4
- Lot size:
- 0.33 Acres
- Year built:
- 2006
- Baths:
- 3.00
- MLS#:
- 4107316
- Subdivision:
- Brentwood
ADDITIONAL INFORMATION
A must see! Located in the Brentwood subdivision of Conover. Low maintenance brick and vinyl exterior. Covered rocking chair front porch. Main level offers open foyer, formal dining, laundry, half bath, double garage, spacious kitchen with island. Spacious Great Room features large beautiful windows looking out to the back yard and gas fireplace. The kitchen has granite countertops, tile backsplash, ample cabinet space. The kitchen area opens onto the private covered back porch and newly installed privacy fence. There are hardwood floors throughout the main level except the half bath and laundry have tile floors. The second level has 4 bedrooms, 2 full bathrooms. Primary bedroom has trey ceiling and ensuite primary bathroom. The primary bathroom has a double vanity, jetted tub, shower, tile floors. Convenient location just minutes from downtown Conover, shopping, restaurants, I-40, and just off of Highway 16.
- Type:
- Single Family
- Sq.Ft.:
- 2,368
- Status:
- Active
- Beds:
- 5
- Lot size:
- 0.17 Acres
- Year built:
- 2024
- Baths:
- 3.00
- MLS#:
- 4106172
- Subdivision:
- Cline Village
ADDITIONAL INFORMATION
The Robie is spacious & modern two-story home. The home offers five bedrooms, three bathrooms, & two-car garage. Upon entering the home, you’ll be greeted by a foyer which invites you in the center of the home. At the heart of the home is a spacious living room & dining room that blends with the kitchen, creating an airy feel. The chef’s kitchen is equipped with modern appliances, ample cabinet space, walk-in pantry, & breakfast bar, perfect for cooking & casual dining. Adjacent to the kitchen is a bedroom, providing privacy and comfort. The home features a primary suite, complete with a walk-in closet & en suite bathroom featuring a shower with dual vanities. The additional three bathrooms are spacious & have access to a secondary bathroom. The loft offers a flexible space that can be used as a media room, playroom, or home gym. The laundry room completes the second floor. With its thoughtful design, spacious layout, & modern conveniences, the Robie is the perfect place for you.
- Type:
- Single Family
- Sq.Ft.:
- 2,820
- Status:
- Active
- Beds:
- 4
- Lot size:
- 0.17 Acres
- Year built:
- 2024
- Baths:
- 3.00
- MLS#:
- 4106170
- Subdivision:
- Cline Village
ADDITIONAL INFORMATION
This Wilmington floorplan is our most spacious home currently available in Cline Village. This ravishing modern two-story home boasts 9' ceilings, an open-concept layout, a beautiful study located off of the foyer area, a formal dining room, breakfast area, kitchen and large family room with a gas fireplace. The gourmet kitchen features stainless steel appliances, center island, ample cabinets, and a large breakfast room, perfect for casual dining. Upstairs, there is a spacious primary suite with private bathroom and large walk-in closet. The additional three bedrooms all include walk-in closets. The Wilmington includes versatile loft area. This home is a "SMART" home and comes with a Honeywell Thermostat, Qolsys panel, Amazon Echo Pop, Kwikset Keyless Entry Pad, and a Video Doorbell. In addition to this, the home also includes a Pestban system and bait stations. With its thoughtful design and spacious layout, the Wilmington is the perfect place to call home.
- Type:
- Single Family
- Sq.Ft.:
- 2,511
- Status:
- Active
- Beds:
- 5
- Lot size:
- 0.17 Acres
- Year built:
- 2024
- Baths:
- 3.00
- MLS#:
- 4106167
- Subdivision:
- Cline Village
ADDITIONAL INFORMATION
The Hayden is a spacious and modern two-story home. The home features five bedrooms, three bathrooms and a two-car garage. Upon entering the home, you’ll be greeted by an inviting foyer connecting to a home office, then leading into the center of the home. This open-planned space features a large living room, dining area, and functional kitchen. The kitchen is equipped with a walk-in pantry, stainless steel appliances, and center island with a breakfast bar. Also located on the first floor, located off the living room, is a convenient guest bedroom and full bathroom. The Hayden upstairs features a spacious primary suite, complete with walk-in closet and primary bathroom with dual vanities. The additional three bedrooms share a third full bathroom. There is an upstairs loft space, perfect for family entertainment, gaming, or a reading area. With its luxurious design the Hayden is the perfect place to call home.
- Type:
- Single Family
- Sq.Ft.:
- 2,565
- Status:
- Active
- Beds:
- 4
- Lot size:
- 0.23 Acres
- Year built:
- 2024
- Baths:
- 4.00
- MLS#:
- 4106079
- Subdivision:
- Cline Village
ADDITIONAL INFORMATION
The Winston is a gorgeous, two-story home that boasts an impressive level of comfort, luxury, and style. The home offers four bedrooms, 3.5 bathrooms and a two-car garage. Upon entering the home, you’ll be greeted by an inviting foyer connecting to a spacious dining room, then leading into the center of the home. This open-planned space features a large living room, and functional kitchen. The gourmet kitchen is equipped with stainless steel appliances, ample cabinet space, and a large island with a breakfast bar, which is perfect for cooking or casual dining. Adjacent to the kitchen is the spacious primary suite, complete with a large walk-in closet and private bathroom. Upstairs, there is another primary bedroom with two walk-in closets and private bathroom. The Winston plan has a loft area upstairs, flexible space that can be a media room or playroom. There are two further bedrooms and another full bathroom. This home is perfect for multigenerational living with dual primary suites!
$699,000
6230 Monford Drive Conover, NC 28613
- Type:
- Single Family
- Sq.Ft.:
- 2,678
- Status:
- Active
- Beds:
- 3
- Lot size:
- 2.19 Acres
- Year built:
- 1987
- Baths:
- 3.00
- MLS#:
- 4102237
ADDITIONAL INFORMATION
Welcome to your dream lakefront oasis! This beautiful home boasts over 2 acres and 200 + feet of prime Lake Hickory shoreline. With 3 spacious bedrooms and 3 bathrooms, there's plenty of room for family and guests to relax and unwind. Entertaining is a breeze with not one, but two fully equipped kitchens and ample gathering spaces throughout the home. Imagine hosting dinners with loved ones in the dining room, complete with charming French doors that open onto a sprawling Trek deck that offers breathtaking lake views. After a day of water activities, soothe your muscles in the luxurious hot tub or gather around the fire pit area for cozy evenings under the stars. Best of all, there's no HOA or restrictions to cramp your lifestyle, allowing you the freedom to truly make this property your own. And with your very own dock, launching your pontoon or boat for a day of adventures on the water has never been easier. Don't miss out on the opportunity to own this slice of paradise!
- Type:
- Townhouse
- Sq.Ft.:
- 2,311
- Status:
- Active
- Beds:
- 4
- Lot size:
- 0.08 Acres
- Year built:
- 1999
- Baths:
- 4.00
- MLS#:
- 4099650
- Subdivision:
- Cambridge Place
ADDITIONAL INFORMATION
Price Adjustment! A rare opportunity to own one of Cambridge Place's 4 Bedroom 3.5 Bath townhomes! You will appreciate the beautifully UPDATED home as soon as you enter. Living room with vaulted ceiling, fireplace with gas logs, built-ins and a updated staircase. Kitchen with granite countertops, stainless appliances, breakfast bar, lots of cabinets and dining area with a window seat and access to your private patio area. Primary Bedroom is on main level with private bath. Upstairs offer three additional bedrooms with two bedrooms having their own private bath. Nice patio area, oversized 2 car garage, Community Pool and Club house. Fenced in dog park that has covered area with fire pit and grills. Convenient location to I-40 and shopping. $425,000
- Type:
- Single Family
- Sq.Ft.:
- 2,038
- Status:
- Active
- Beds:
- 3
- Lot size:
- 2.57 Acres
- Year built:
- 1945
- Baths:
- 2.00
- MLS#:
- 4087497
- Subdivision:
- Unknown
ADDITIONAL INFORMATION
Nestled on a sprawling 2.57-acre lot, this exceptional one-level brick home offers a blend of charm & functionality. Step into the spacious living room featuring a cozy fireplace and large glass windows that flood the space with natural light. The primary suite boasts a full bath and closets with custom-made drawers, ensuring ample storage space. Beneath the carpet lies a terrazzo floor, waiting to be revealed & restored to its original glory. The property includes a carport for convenient covered parking, as well as a substantial brick detached garage that is approx 2,393 sq. ft. This versatile space offers plenty of room for a car collector's dream, or the opportunity to create your elevated dream workshop or home office. The 689 sq. ft. studio is an opportunity to earn rental income. A huge patio beckons, offering the perfect setting to create your dream outdoor living space, the possibilities are endless. Don't miss the chance to make this unique property your own!
- Type:
- Single Family
- Sq.Ft.:
- 2,085
- Status:
- Active
- Beds:
- 3
- Lot size:
- 0.57 Acres
- Year built:
- 1965
- Baths:
- 2.00
- MLS#:
- 4090878
ADDITIONAL INFORMATION
This charming brick ranch in St Stephens area has so much to offer. Immediately upon walking in the home you feel like you have stepped into a magazine. Upstairs you enter into a large bonus room with a fireplace; ideal for family gatherings or movie night. Then you'll pass through the spacious dining room and kitchen. Just down the hall is a family room as well as three bedrooms and two bathroom. But that's not all! Downstairs is a uniquely created den that just makes you feel at home. And just on the other side of the custom barn door is an unfinished area currently used as a workshop and a single car garage. You really must see this one to appreciate all that it has to offer.
- Type:
- Single Family
- Sq.Ft.:
- 1,133
- Status:
- Active
- Beds:
- 2
- Lot size:
- 4.66 Acres
- Year built:
- 1965
- Baths:
- 1.00
- MLS#:
- 4086587
ADDITIONAL INFORMATION
Price Change! Property with many different possibilities. Income-producing properties! - "Sold as one" - Two Parcels of Land (Totaling Approx. 4.66 Acres), 2-homes (1 Vacant, 1 Rental/Month-to-Month Contract), and Two single-wide Manufactured homes (Both are Rentals/Month-to-Month Contracts) are all on approximately 4.66 acres and many sheds as well as a workshop with compressor. 2354/Vacant Home - Newly Painted throughout, New Viny flooring in some areas, updated Kitchen (Painted Cabinets, New Countertops, New Sink and faucet, New Stove and microwave. Newly updated Bathroom. Chest Freezer in Laundry area conveys. Can move into a vacant home - enjoy a fenced-in backyard along with a workshop (wood stove and compressor) and sheds while having income-producing properties or have 4 income-producing properties all in one place. Rent rates are not at Market Value. Come take a look and see what all the possibilities are for this beautiful property just outside of Conover.
- Type:
- Single Family
- Sq.Ft.:
- 2,410
- Status:
- Active
- Beds:
- 3
- Lot size:
- 8.47 Acres
- Year built:
- 1985
- Baths:
- 3.00
- MLS#:
- 4083450
- Subdivision:
- Greenwood
ADDITIONAL INFORMATION
This timberframe home presents more than just a residence; it's an inviting equestrian retreat. On nearly 8.5 acres of pristine countryside, in the heart of this estate lies a full horse barn that beautifully combines function w/ charm. Enter and be greeted by exposed timber beams & a grand stone fireplace - a cozy gathering point for family and friends. The primary bedroom contains a unique built-in beam bed frame. Unwind in the primary bath/tub & w/ a simple pull of the curtain, gaze at the sunset painting the sky above your barn and pastures. Multiple decks grace the property, each offering its own view to appreciate the serenity and beauty around you. The stables house 12 stalls, w/ tack room, wash stalls, & stable office. The inclusion of a riding corral further enhances the equestrian experience. All of these amenities are securely enclosed by sturdy fencing w/ two access points. 4 physical bedrooms, but septic is for a 3. Convenient location with I-77 only 20 min away. Must see!
- Type:
- Townhouse
- Sq.Ft.:
- 2,164
- Status:
- Active
- Beds:
- 3
- Lot size:
- 0.06 Acres
- Year built:
- 1991
- Baths:
- 4.00
- MLS#:
- 4080689
- Subdivision:
- Rock Barn
ADDITIONAL INFORMATION
Opportunity for an end unit townhome on the Rock Barn Golf course. This one unit basically has 3 en suites. Each bedroom features a private bath and walk-in closet. Enter foyer from front door or garage entry. The kitchen has ample cabinets for the cook, a convection oven, dividers for pans, lazy Susan so all storage is accessible, hide away storage for things to be off the counters. Pantry w/ multi-layers for items for easy to find. Great Rm with tall ceiling and Rock FP. Dining area with side windows. Primary suite w/ 2 walk-in closets, private bath, access to office overlooking the beautiful golf course. Larger deck than most units. Windows replaced in last 5 years, 2023 Heat pump, new water heater, central vac. Laundry room w/sink. Multiple storage closets on main level. Incredible w/in attic with dreamy storage.Insulated garage door. Pebble stone garage floor. Chimney sweep completed 12/23.
$289,000
1540 Lindsey Lane Conover, NC 28613
- Type:
- Single Family
- Sq.Ft.:
- 1,732
- Status:
- Active
- Beds:
- 3
- Lot size:
- 2.79 Acres
- Year built:
- 1976
- Baths:
- 2.00
- MLS#:
- 4056846
ADDITIONAL INFORMATION
Over 1700 sq ft on 2.79 acres! Enjoy your own mini farm or just have room to roam. Upper level can be finished later on for more heated square footage! Come and see it today!
Andrea Conner, License #298336, Xome Inc., License #C24582, AndreaD.Conner@Xome.com, 844-400-9663, 750 State Highway 121 Bypass, Suite 100, Lewisville, TX 75067
Data is obtained from various sources, including the Internet Data Exchange program of Canopy MLS, Inc. and the MLS Grid and may not have been verified. Brokers make an effort to deliver accurate information, but buyers should independently verify any information on which they will rely in a transaction. All properties are subject to prior sale, change or withdrawal. The listing broker, Canopy MLS Inc., MLS Grid, and Xome Inc. shall not be responsible for any typographical errors, misinformation, or misprints, and they shall be held totally harmless from any damages arising from reliance upon this data. Data provided is exclusively for consumers’ personal, non-commercial use and may not be used for any purpose other than to identify prospective properties they may be interested in purchasing. Supplied Open House Information is subject to change without notice. All information should be independently reviewed and verified for accuracy. Properties may or may not be listed by the office/agent presenting the information and may be listed or sold by various participants in the MLS. Copyright 2024 Canopy MLS, Inc. All rights reserved. The Digital Millennium Copyright Act of 1998, 17 U.S.C. § 512 (the “DMCA”) provides recourse for copyright owners who believe that material appearing on the Internet infringes their rights under U.S. copyright law. If you believe in good faith that any content or material made available in connection with this website or services infringes your copyright, you (or your agent) may send a notice requesting that the content or material be removed, or access to it blocked. Notices must be sent in writing by email to DMCAnotice@MLSGrid.com.
Conover Real Estate
The median home value in Conover, NC is $143,300. This is lower than the county median home value of $143,800. The national median home value is $219,700. The average price of homes sold in Conover, NC is $143,300. Approximately 58.82% of Conover homes are owned, compared to 31.48% rented, while 9.7% are vacant. Conover real estate listings include condos, townhomes, and single family homes for sale. Commercial properties are also available. If you see a property you’re interested in, contact a Conover real estate agent to arrange a tour today!
Conover, North Carolina 28613 has a population of 8,288. Conover 28613 is less family-centric than the surrounding county with 29.36% of the households containing married families with children. The county average for households married with children is 29.79%.
The median household income in Conover, North Carolina 28613 is $49,106. The median household income for the surrounding county is $48,649 compared to the national median of $57,652. The median age of people living in Conover 28613 is 39 years.
Conover Weather
The average high temperature in July is 87.6 degrees, with an average low temperature in January of 29.3 degrees. The average rainfall is approximately 46.6 inches per year, with 2.7 inches of snow per year.
