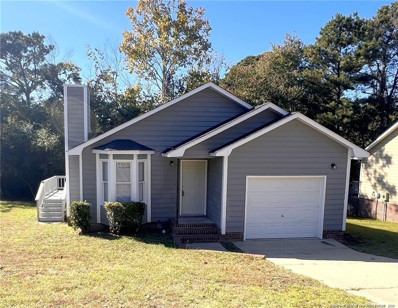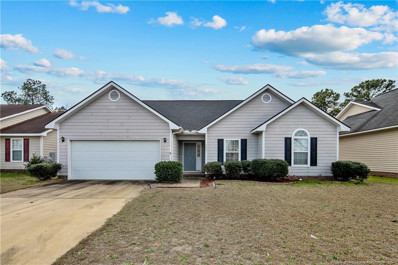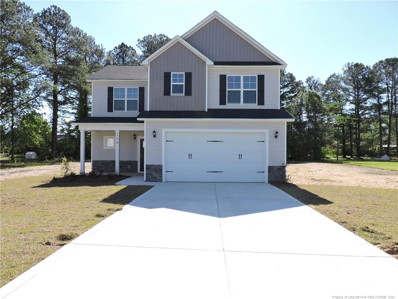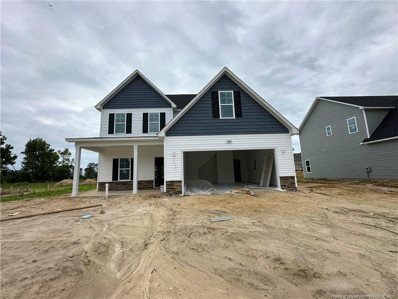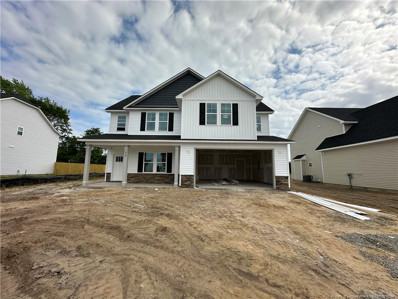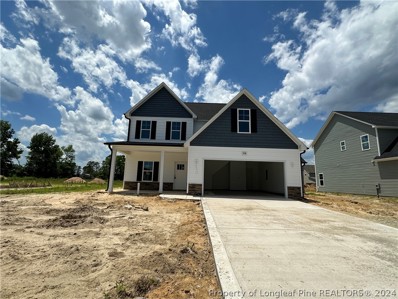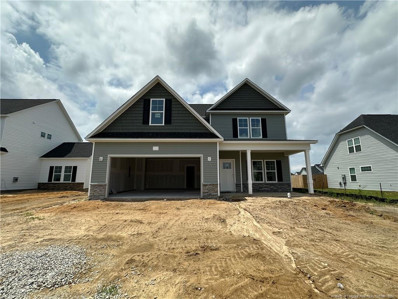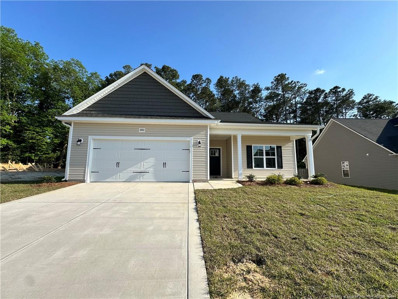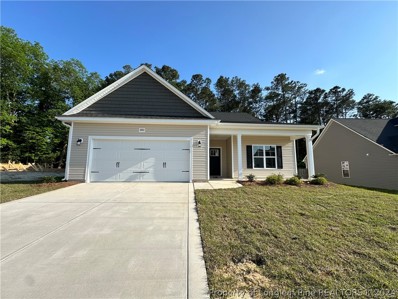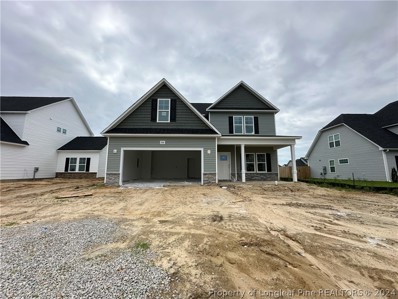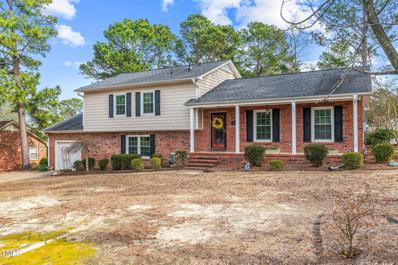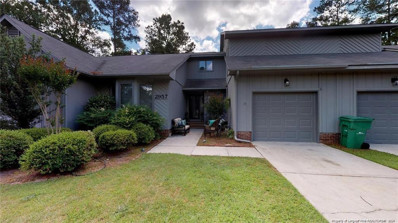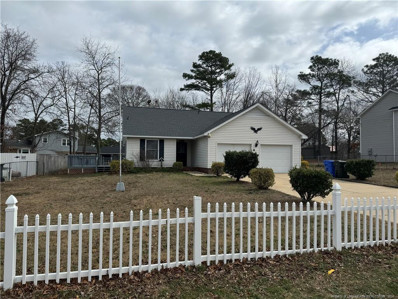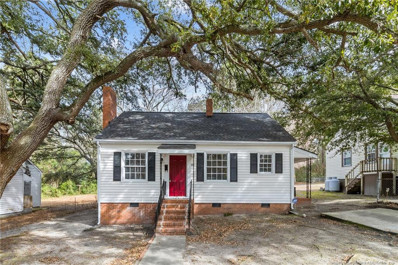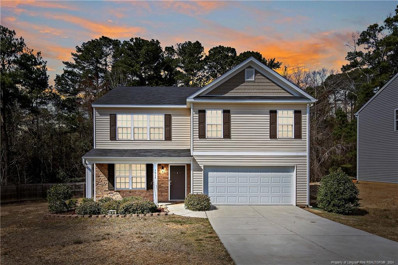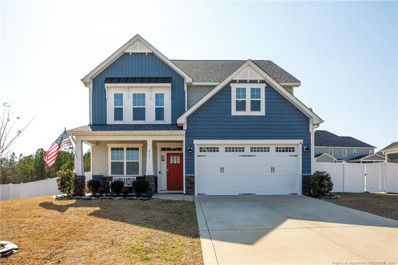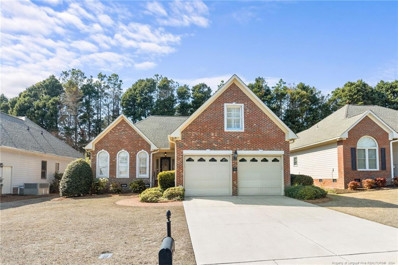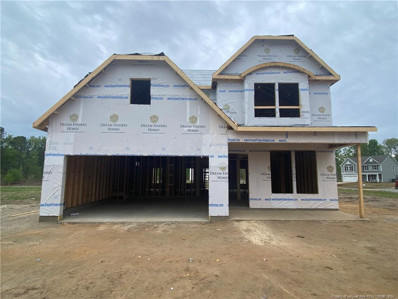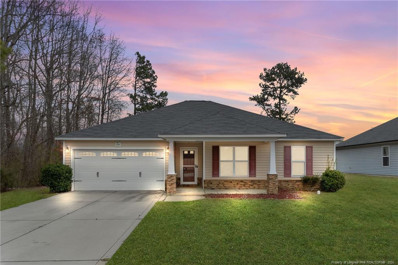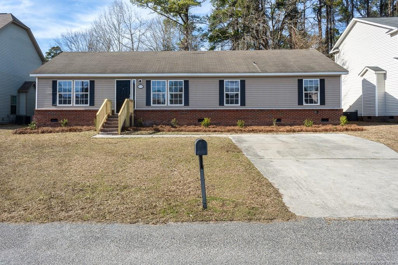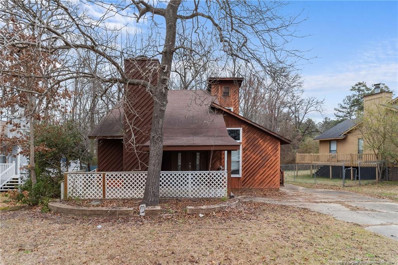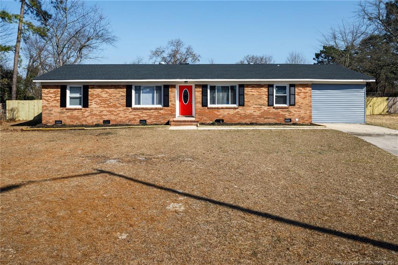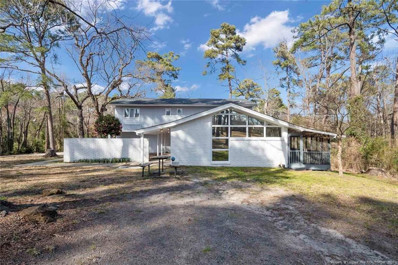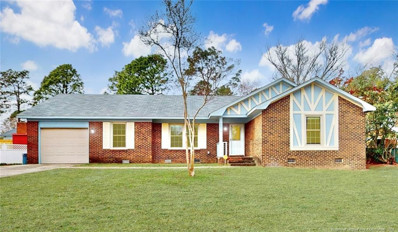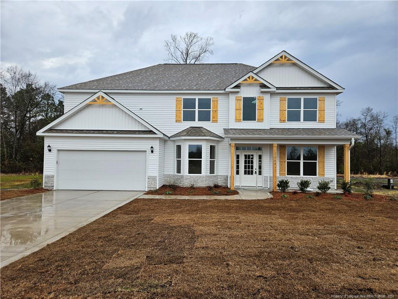Fayetteville NC Homes for Sale
- Type:
- Single Family
- Sq.Ft.:
- n/a
- Status:
- Active
- Beds:
- 3
- Year built:
- 1993
- Baths:
- 2.00
- MLS#:
- LP720689
ADDITIONAL INFORMATION
Perfect for First Time Homebuyers/Investors. This completely renovated 3bd/2ba offers the perfect blend of comfort and functionality. Kitchen has new flooring and appliances, a large living area/dining room with fireplace. The home also includes a deck and a single-car garage. Updates include all-new black kitchen appliances, new carpet and vinyl flooring throughout the home, Interior and Exterior Paint, New Roof Shingles 2023. Located within a mile of all schools (Elementary,/Middle/High), and short distance to Cape Fear Valley Medical Center and the All-American Freeway.Remarks 2: Directions:
- Type:
- Single Family
- Sq.Ft.:
- n/a
- Status:
- Active
- Beds:
- 3
- Year built:
- 2004
- Baths:
- 2.00
- MLS#:
- LP720685
- Subdivision:
- Acorn Ridge
ADDITIONAL INFORMATION
Beautiful and well maintain ranch style home. Close to school, parks, shopping and restaurants minutes from Fort Liberty. Features 3 bedrooms, 2 baths and a huge bonus rooms. Spacious living room. Kitchen with beautiful counter tops and backsplash. Master bedroom with trey ceiling and master bathroom with garden tub and his and hers sinks. Spacious bonus room that can be used as family room, office or an extra bedroom. Fenced backyard.
- Type:
- Single Family
- Sq.Ft.:
- n/a
- Status:
- Active
- Beds:
- 4
- Year built:
- 2023
- Baths:
- 2.50
- MLS#:
- LP720600
ADDITIONAL INFORMATION
NOW IS THE TIME-COMPLETE AND READY FOR IMMEDIATE POSSESSION."THE BRINKLEY" ELEVATION B REVERSED: THIS OPEN CONCEPT FLOORPLAN WITH 4BR/2.5 BA. FEATURES 9' CEILINGS ON THE 1ST FLOOR, LOTS OF KITCHEN CABINET SPACE AND AN ISLAND WITH GRANITE COUNTER TOPS. LIVING ROOM W/ELECTRIC FIREPLACE, REAR COVERED PATIO. UPSTAIRS FEATURES MASTER BEDROOM, MASTER BATH W/DUAL VANITIES, WALK IN SHOWER AND WATER CLOSET. 3 ADDITIONAL BEDROOMS, GUEST BATH W/DUAL VANITIES AND SEPARATE LAUNDRY ROUND OUT THE UPSTAIRS. ALL THIS, AND SITS ON A LARGE 0.74 AC. LOT.
- Type:
- Single Family
- Sq.Ft.:
- n/a
- Status:
- Active
- Beds:
- 4
- Lot size:
- 0.28 Acres
- Year built:
- 2024
- Baths:
- 3.00
- MLS#:
- LP720727
- Subdivision:
- Blakefield
ADDITIONAL INFORMATION
If you need a bedroom downstairs, The Palmetto II is a BUYERS FAVORITE built by Bridgeport Homes! Formal dining with trey ceiling is perfect for large families during the holidays! The kitchen is gorgeous with stainless steel appliances, center island, granite counters and stunning cabinets. Kitchen, morning room and family room are all open to each other. Master features large walk in closet and beautiful ensuite with dual vanity, garden tub and separate shower. Spacious bonus room as well! Easy access to 1-95 and close to downtown shopping, Segra Stadium and restaurants.
- Type:
- Single Family
- Sq.Ft.:
- n/a
- Status:
- Active
- Beds:
- 4
- Lot size:
- 0.23 Acres
- Year built:
- 2024
- Baths:
- 2.50
- MLS#:
- LP720724
- Subdivision:
- Braxton Village
ADDITIONAL INFORMATION
Say hello to the Winston built by Bridgeport Homes! As you walk into the open foyer off the covered front porch, you'll be greeted by a formal dining room with trey ceiling. The family room is open to the gorgeous kitchen and informal eating area. The kitchen features granite island, beautiful tile backsplash, stainless steel appliances and pantry. All bedrooms upstairs. This community is very family friendly and has access to amenities to include playground, pool, and clubhouse. Minutes to I-95 and I-295 make getting anywhere very convenient.
- Type:
- Single Family
- Sq.Ft.:
- 2,262
- Status:
- Active
- Beds:
- 4
- Lot size:
- 0.28 Acres
- Year built:
- 2024
- Baths:
- 3.00
- MLS#:
- 720727
- Subdivision:
- Blakefield
ADDITIONAL INFORMATION
If you need a bedroom downstairs, The Palmetto II is a BUYERS FAVORITE built by Bridgeport Homes! Formal dining with trey ceiling is perfect for large families during the holidays! The kitchen is gorgeous with stainless steel appliances, center island, granite counters and stunning cabinets. Kitchen, morning room and family room are all open to each other. Master features large walk in closet and beautiful ensuite with dual vanity, garden tub and separate shower. Spacious bonus room as well! Easy access to 1-95 and close to downtown shopping, Segra Stadium and restaurants.
- Type:
- Single Family
- Sq.Ft.:
- n/a
- Status:
- Active
- Beds:
- 4
- Lot size:
- 0.25 Acres
- Year built:
- 2024
- Baths:
- 3.00
- MLS#:
- LP720711
- Subdivision:
- Blakefield
ADDITIONAL INFORMATION
If you need a bedroom downstairs, check out the Reed II built by Bridgeport Homes! The great room is spacious and features corner fireplace. You will love the kitchen with stainless steel appliances, center island, granite counters and beautiful cabinets. There is a bedroom downstairs that has access to full bath - perfect for family member or guests. Upstairs are 3 additional bedrooms including the owners suite that features large walk in closet and beautiful ensuite with dual vanity, garden tub and separate shower. Easy access to 1-95 and close to downtown shopping, Segra Stadium and restaurants.
- Type:
- Single Family
- Sq.Ft.:
- n/a
- Status:
- Active
- Beds:
- 4
- Lot size:
- 0.25 Acres
- Year built:
- 2024
- Baths:
- 2.00
- MLS#:
- LP720715
ADDITIONAL INFORMATION
If you need a RANCH the Oakley is what you're looking for! Entering off the foyer you will find a bedroom that could also be used as a home office! The kitchen is gorgeous with plenty of counter and cabinet space and beautiful island. You'll enjoy the spacious dining area that looks into the great room - ensuring that everyone can stay connected! This home is in a Great location! close to Cape Fear Valley Hospital, minutes from Ft Liberty (Bragg) and Downtown Fayetteville. Super easy access to I295 and I95!
- Type:
- Single Family
- Sq.Ft.:
- 2,009
- Status:
- Active
- Beds:
- 4
- Lot size:
- 0.25 Acres
- Year built:
- 2024
- Baths:
- 2.00
- MLS#:
- 720715
- Subdivision:
- Lakedale
ADDITIONAL INFORMATION
If you need a RANCH the Oakley is what you're looking for! Entering off the foyer you will find a bedroom that could also be used as a home office! The kitchen is gorgeous with plenty of counter and cabinet space and beautiful island. You'll enjoy the spacious dining area that looks into the great room - ensuring that everyone can stay connected! This home is in a Great location! close to Cape Fear Valley Hospital, minutes from Ft Liberty (Bragg) and Downtown Fayetteville. Super easy access to I295 and I95!
- Type:
- Single Family
- Sq.Ft.:
- 2,286
- Status:
- Active
- Beds:
- 4
- Lot size:
- 0.25 Acres
- Year built:
- 2024
- Baths:
- 3.00
- MLS#:
- 720711
- Subdivision:
- Blakefield
ADDITIONAL INFORMATION
If you need a bedroom downstairs, check out the Reed II built by Bridgeport Homes! The great room is spacious and features corner fireplace. You will love the kitchen with stainless steel appliances, center island, granite counters and beautiful cabinets. There is a bedroom downstairs that has access to full bath - perfect for family member or guests. Upstairs are 3 additional bedrooms including the owners suite that features large walk in closet and beautiful ensuite with dual vanity, garden tub and separate shower. Easy access to 1-95 and close to downtown shopping, Segra Stadium and restaurants.
- Type:
- Single Family
- Sq.Ft.:
- 2,280
- Status:
- Active
- Beds:
- 4
- Lot size:
- 0.38 Acres
- Year built:
- 1972
- Baths:
- 3.00
- MLS#:
- 10014785
- Subdivision:
- Briarwood Hills
ADDITIONAL INFORMATION
Lovely home available in desirable and convenient Briarwood Hills! Great layout with large foyer entrance. Eat-in kitchen and formal living and dining rooms on the main level. Upstairs primary bedroom has hardwood floors and double closets. En suite bath has a separate vanity area. Two additional upstairs bedrooms along with a large hall bath featuring a dual-sink vanity and large tub. Downstairs is a spacious family room with wood-burning fireplace and a 4th bedroom with attached full bath and walk-in closet. Attached garage with opener and double car driveway. Large, fully-fenced backyard with a metal shed, playset, and raised garden beds. This home is located less than 2 miles from Cape Fear Valley Medical Center and is minutes from All-American Freeway for an easy commute to Ft. Liberty. Close to shopping, restaurants, and all that the city has to offer. Schools are Glendale Acres Elementary for grades K-2, Ashley Elementary for 3-5, Max Abbott Middle, and Terry Sanford High. No HOA fees.
- Type:
- Townhouse
- Sq.Ft.:
- n/a
- Status:
- Active
- Beds:
- 3
- Year built:
- 1987
- Baths:
- 2.50
- MLS#:
- LP720554
- Subdivision:
- Gates Four
ADDITIONAL INFORMATION
Don’t miss this opportunity for a 3 bedroom 2 and a half bath townhouse in the desirable Gates Four community…spacious master bedroom down with 2 bedrooms, full bath and a large loft (perfect for office or play area) upstairs. Large living/dining area with an eat in kitchen and a beautiful sunroom across the back of the home.The home is part of an estate and being sold as is. Needs paint and carpet, HVAC is 2016HOA is $1000 per year for Gates Four and $525 per quarter for townhouses
$240,000
819 Rim Road Fayetteville, NC 28314
- Type:
- Single Family
- Sq.Ft.:
- n/a
- Status:
- Active
- Beds:
- 3
- Lot size:
- 0.26 Acres
- Year built:
- 1991
- Baths:
- 2.00
- MLS#:
- LP720640
ADDITIONAL INFORMATION
Back on the market at no fault of the seller. Check out this 3 bedroom 2 bath home in Middle Creek. Minutes away from I-295, Fort Liberty, and several shopping centers. Exterior of the home features large two-tier deck on the side perfect for grilling and entertaining, patio in the backyard and 2 outside storage buildings. Roof replaced Dec 2023! Interior features a foyer, kitchen with pantry, eat-in area, and large countertop area for prepping and counter seating, sizeable living/dining combo. Spacious primary bedroom with primary bathroom with walk-in closet. In the last 5 years the owner has replaced the water heater 2018, kitchen countertops and backsplash 2020, tile floors in foyer, living room, and hallway 2020, hall bathroom vanity 2022, and refrigerator 2022.
- Type:
- Single Family
- Sq.Ft.:
- n/a
- Status:
- Active
- Beds:
- 2
- Lot size:
- 0.21 Acres
- Year built:
- 1942
- Baths:
- 1.00
- MLS#:
- LP720549
ADDITIONAL INFORMATION
This cozy 2-bedroom, 1-bathroom fully remodeled house is ready for its new owner to call it home. Step inside to discover a bright and airy interior. The living room, dining area, and kitchen flow together nicely making the space great for entertaining guests or simply relaxing with loved ones. It is conveniently located to everything you need, and just a short commute to Fayetteville State University. Don't miss your chance to make it yours and start creating lasting memories! *Seller is offering a $1500 concession with an acceptable offer!*
- Type:
- Single Family
- Sq.Ft.:
- n/a
- Status:
- Active
- Beds:
- 5
- Lot size:
- 1.97 Acres
- Year built:
- 2016
- Baths:
- 3.00
- MLS#:
- LP720504
ADDITIONAL INFORMATION
Motivated Seller...price reduced $5K.Location, location, location, this home is located just minutes from I-95, Hwy 301 and downtown Hope Mills. The semi-open floor plan offers a formal dining room, kitchen, breakfast nook, living room and a convenient 1st floor guest bedroom w/bath. Upstairs you will find 5 spacious bedrooms and two full bathrooms and plenty of closet space. The large master bedroom features cathedral ceilings, dual vanities, walk-in shower, a soaker tub and a massive closet. Step outside on the deck to enjoy the private view of the woods behind the home and the large side yard from this cul-de-sac lot. This home sits on a partially wooded 1.97 acre lot and is just calling for the adventurous to take full advantage of all that it offers! New LVP flooring throughout 1st floor and flooring to complete upstairs will be left for the buyer. $5,000 SELLER CONCESSIONS for flooring and paint or what ever use the buyer desires. 1st floor and flooring to complete upstairs will be left for the buyer. $5,000 SELLER CONCESSIONS for flooring and paint or what ever use the buyer desires.
- Type:
- Single Family
- Sq.Ft.:
- n/a
- Status:
- Active
- Beds:
- 4
- Lot size:
- 0.39 Acres
- Year built:
- 2020
- Baths:
- 2.50
- MLS#:
- LP720513
ADDITIONAL INFORMATION
Welcome to Your Dream Home in desired Fairfield Farms neighborhood! Nestled minutes from Ft. Liberty & essential amenities, this serene home offers both convenience & tranquility. The inviting front porch opens to an interior full of natural light, featuring a dedicated study, formal dining room & cozy family room w/ gas fireplace. The kitchen boasts granite countertops, white cabinets & spacious pantry, complemented by a half bath & 2-car garage on the first floor. Upstairs, the master suite offers a bath retreat with dual vanities, spacious standing glass tile shower & walk-in closet. 3 additional bedrooms, a second full bathroom & laundry room provide ample living space. 4th bedroom can serve as a media room, while the third floor adds a bonus room & extra storage. Outside, a covered patio & fire pit offer a peaceful retreat w/ woods for privacy. patio & fire pit offer a peaceful retreat w/ woods for privacy.
- Type:
- Single Family
- Sq.Ft.:
- n/a
- Status:
- Active
- Beds:
- 3
- Lot size:
- 0.17 Acres
- Year built:
- 1995
- Baths:
- 3.00
- MLS#:
- LP720517
ADDITIONAL INFORMATION
Welcome to 2809 Briarcreek Place. This brick home is located in the ever-popular Braircreek , conveniently located to the hospital, shopping and dining out. With the thoughtful design, you are greeted by marble floored foyer and great room with vaulted ceilings and gas logs opening to the formal dining room with trey ceiling. The chefs kitchen includes gas cooktop, wall oven, microwave, refrigerator and granite counters, tile backsplash and breakfast area. The generously sized primary suite includes walk in closet, private bath with dual sinks, jetted tub and separate shower. Another bedroom and full bath on main level. Upstairs is an additional bedroom/flex room, closet and full bath.10’ceilings, gleaming hardwood floors in all living spaces, extensive moldings and plantation shutters, 2 car garage with sink and counted shop vac. Delightful covered back porch and brick patio. shutters, 2 car garage with sink and counted shop vac. Delightful covered back porch and brick patio.
- Type:
- Single Family
- Sq.Ft.:
- n/a
- Status:
- Active
- Beds:
- 4
- Lot size:
- 0.5 Acres
- Year built:
- 2023
- Baths:
- 2.50
- MLS#:
- LP720540
ADDITIONAL INFORMATION
Under Construction! Target completion September 22, 2024! Incentives include builder contribution of $7,500 towards closing costs, plus Blinds and Side by Side Refrigerator. Incentives are with lender partner Jet Home Loans. Incentives expire April 30, 2024!Welcome to the “Jordan” home plan by Dream Finders Homes in Williford Cove in Eastover. As you enter the foyer from the welcoming front porch, you instantly feel the openness of the home. The formal dining room flows to the spacious kitchen that overlooks the family room, complete with vaulted ceilings and a fireplace. The first level owner’s suite has a tray ceiling and spa-inspired bathroom complete with large walk-in shower, garden tub, and separate vanities. The extravagant walk-in closet leads directly to a dual access laundry room. The second level consists of three bedrooms, with large walk-in closets. Also upstairs you’ll find a full bath with dual vanities and loft that overlooks the family room. laundry room. The second level consists of three bedrooms, with large walk-in closets. Also upstairs you’ll find a full bath with dual vanities and loft that overlooks the family room.
- Type:
- Single Family
- Sq.Ft.:
- n/a
- Status:
- Active
- Beds:
- 3
- Lot size:
- 0.27 Acres
- Year built:
- 2013
- Baths:
- 2.00
- MLS#:
- LP720529
ADDITIONAL INFORMATION
Great 1 story home close to Fort Liberty and shopping with 2 possible access points to the 295 either on Cliffdale or Raeford Rd. Has 3 beds and 2 baths plus a flex room for your office, playroom or extra possible bedroom without a closet. Flooring in living area, master room just replaced with LVP. Yard is partially fenced and has a covered rear porch. Primary bedroom is spacious with large walk-in closet. Kitchen has ample storage and counter space. Laundry has loads of extra with storage cabinets that were installed.
- Type:
- Other
- Sq.Ft.:
- n/a
- Status:
- Active
- Beds:
- 4
- Lot size:
- 0.16 Acres
- Year built:
- 2004
- Baths:
- 2.00
- MLS#:
- LP720432
- Subdivision:
- Grays Creek Villas
ADDITIONAL INFORMATION
$4,000 Closing Cost Incentive with Accepted Offer! Grays Creek Villas : 4 BR/ 2 BA w/ bonus room. Located in a highly desired neighborhood, this home features: New 30yr architectural shingles installed, a brand-new HVAC unit, new duct work, fresh interior paint, new flooring, and new carpet. The kitchen features: white cabinetry, stainless-steel appliances, and new countertops. The Owners Suite has a large walk-in closet, soak in tub, and a separate shower. Schedule your showing today!
- Type:
- Single Family
- Sq.Ft.:
- n/a
- Status:
- Active
- Beds:
- 3
- Year built:
- 1983
- Baths:
- 2.00
- MLS#:
- LP720414
- Subdivision:
- Waters Edge
ADDITIONAL INFORMATION
Investors - Explore the full potential of this hidden gem situated in Waters Edge subdivision. The property includes a covered front porch, a living room connecting to the dining area, and a downstairs owner's suite. Conveniently located for a quick commute to Ft. Liberty, shopping, dining, and downtown Fayetteville. The home is being sold "As-Is" with no repairs by the seller. The property has been unoccupied since 2017. There is water/mildew staining on the living room ceiling. There is a hole on the upper rear left-hand side of the home where an animal has chewed through to the inside of the upstairs bedroom closet. The roof was installed in 2008. The home seemingly requires repairs that will not qualify for standard financing. Home is in foreclosure - no auction date/sale date has been set. been set.
- Type:
- Single Family
- Sq.Ft.:
- n/a
- Status:
- Active
- Beds:
- 4
- Lot size:
- 0.42 Acres
- Year built:
- 1971
- Baths:
- 3.00
- MLS#:
- LP720112
- Subdivision:
- Shenandoah
ADDITIONAL INFORMATION
4 Bedroom/3 bath Newly Renovated Home with 2 Primary Bedrooms! All new roof, new hvac, new hot water heater, all new two-color scheme interior painting, new carpet, tile and laminate flooring throughout. New lighting, fixtures, fans, new Stainless appliances. One primary bath features a beautiful tile shower! The backyard features a covered patio and is fully fenced. The home is located on a cul-de-sac and is conveniently located near shopping, dining, entertainment and Fort Liberty military base!
- Type:
- Single Family
- Sq.Ft.:
- n/a
- Status:
- Active
- Beds:
- 4
- Year built:
- 1969
- Baths:
- 2.50
- MLS#:
- LP720391
ADDITIONAL INFORMATION
***Motivated Seller offering 4.25% VA Assumable Mortgage to Qualified VA Buyers or $10,000 Buyer Concessions.***Welcome Home! This enchanting retreat nestled among the trees offers a serene oasis of unparalleled charm. This captivating home features a truly unique design that exudes character and distinction. As you approach, you'll be greeted by the tranquility of the surroundings, with the home set back amidst the lush greenery, providing a sense of seclusion and intimacy. Step inside and you'll discover a haven of comfort and style where details have been crafted to create a one-of-a-kind living experience. The heart of this home is undoubtedly the expansive wrap-around porch, where you can unwind and soak in the beauty of nature. An outdoor fireplace offers the perfect setting for cozy evenings with loved ones, adding warmth and ambiance to your outdoor gatherings. Don't let this one get away. Schedule your tour TODAY! cozy evenings with loved ones, adding warmth and ambiance to your outdoor gatherings. Don't let this one get away. Schedule your tour TODAY!
- Type:
- Single Family
- Sq.Ft.:
- n/a
- Status:
- Active
- Beds:
- 3
- Lot size:
- 0.3 Acres
- Year built:
- 1978
- Baths:
- 2.00
- MLS#:
- LP720326
ADDITIONAL INFORMATION
***Back on the market-no fault of seller***Welcome to 2024 Blackfriars Rd. Located within the Arran Lakes West community in Fayetteville, this 3 bedroom 2 bath home has been beautifully refreshed throughout with a new coat of paint to compliment the stylish LVP flooring throughout the main living spaces. HVAC and roof were also replaced 2020. The privacy fence was installed fully enclosing the back yard area, Spring of 2023. Home is located on an interior lot in the neighborhood, so very little traffic, allowing for all of the peace and quiet you're looking for in a new home.
- Type:
- Single Family
- Sq.Ft.:
- n/a
- Status:
- Active
- Beds:
- 3
- Year built:
- 2023
- Baths:
- 3.00
- MLS#:
- LP720350
ADDITIONAL INFORMATION
**Call Builder Rep for the weekend special pricing/incentives! 910-723-2153** OPEN HOUSE 4/6 from 11am-5pm & 4/7 from 1-6pm! ** Stylish 2-story Richmond floorplan in the newly established neighborhood, The Farms, in Cedar Creek! Great layout with formal living room/study, formal dining room, family room, kitchen, flex room & full bath located on the main floor. Beautiful LVP throughout most of the main level, with tile in full bath & carpet in the flex room. The exquisite owners suite with sitting area & fully tiled bath is located upstairs. Also located on the 2nd level are 2 more bedrooms, hallway bath, laundry room & a spacious loft!

Information Not Guaranteed. Listings marked with an icon are provided courtesy of the Triangle MLS, Inc. of North Carolina, Internet Data Exchange Database. The information being provided is for consumers’ personal, non-commercial use and may not be used for any purpose other than to identify prospective properties consumers may be interested in purchasing or selling. Closed (sold) listings may have been listed and/or sold by a real estate firm other than the firm(s) featured on this website. Closed data is not available until the sale of the property is recorded in the MLS. Home sale data is not an appraisal, CMA, competitive or comparative market analysis, or home valuation of any property. Copyright 2024 Triangle MLS, Inc. of North Carolina. All rights reserved.

Fayetteville Real Estate
The median home value in Fayetteville, NC is $231,000. This is higher than the county median home value of $108,900. The national median home value is $219,700. The average price of homes sold in Fayetteville, NC is $231,000. Approximately 38.38% of Fayetteville homes are owned, compared to 46.62% rented, while 15% are vacant. Fayetteville real estate listings include condos, townhomes, and single family homes for sale. Commercial properties are also available. If you see a property you’re interested in, contact a Fayetteville real estate agent to arrange a tour today!
Fayetteville, North Carolina has a population of 210,324. Fayetteville is less family-centric than the surrounding county with 26.33% of the households containing married families with children. The county average for households married with children is 29.9%.
The median household income in Fayetteville, North Carolina is $43,439. The median household income for the surrounding county is $44,737 compared to the national median of $57,652. The median age of people living in Fayetteville is 30 years.
Fayetteville Weather
The average high temperature in July is 90.7 degrees, with an average low temperature in January of 32.2 degrees. The average rainfall is approximately 45.8 inches per year, with 1.8 inches of snow per year.
