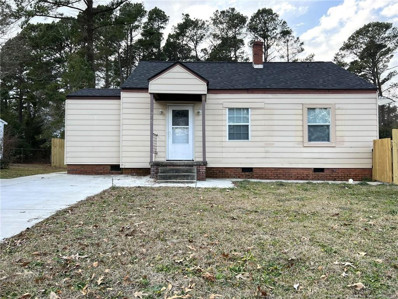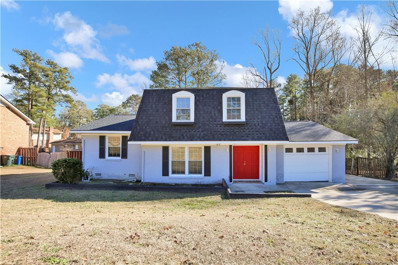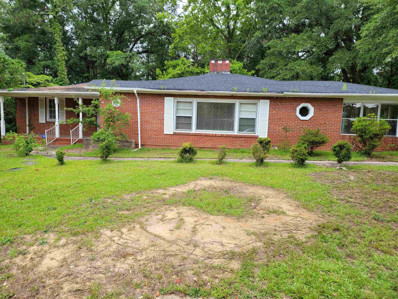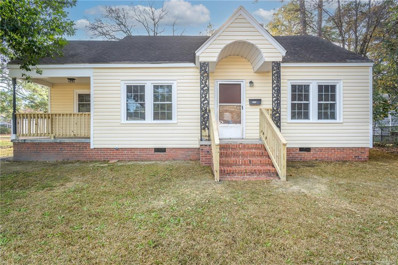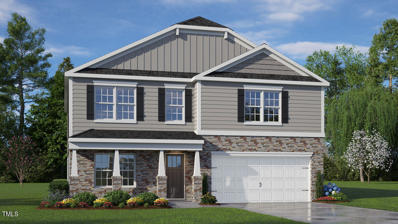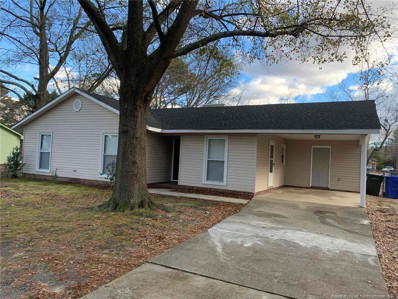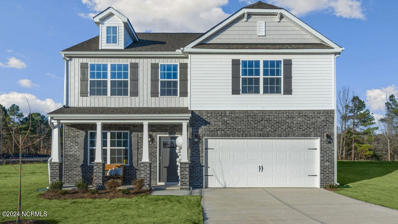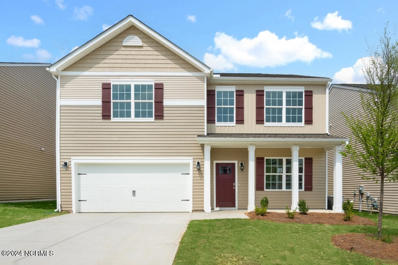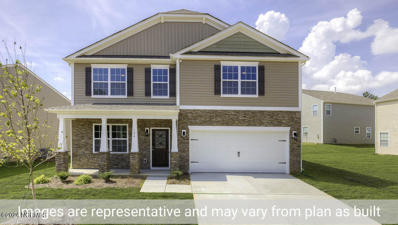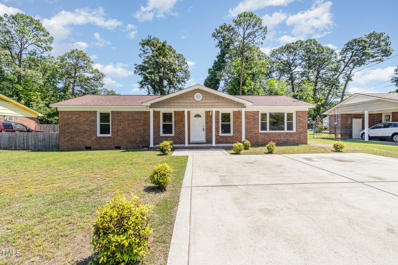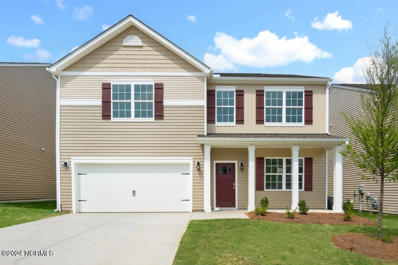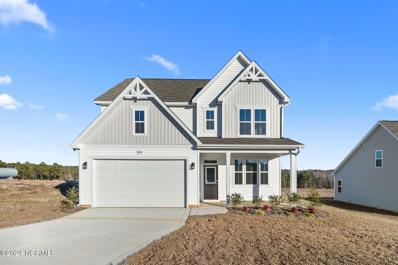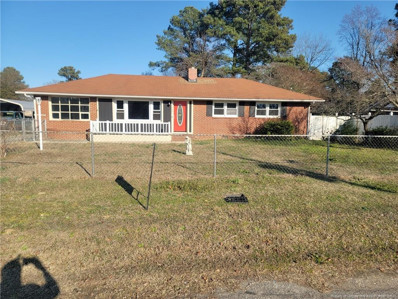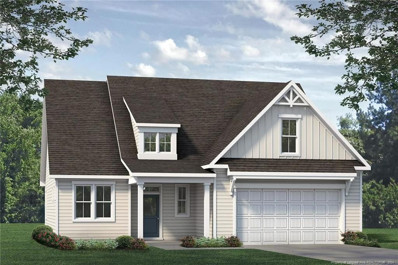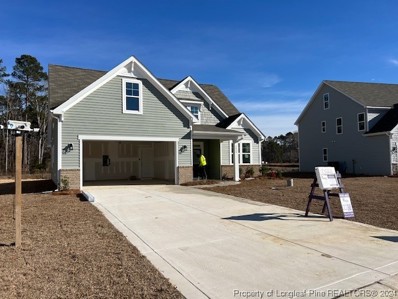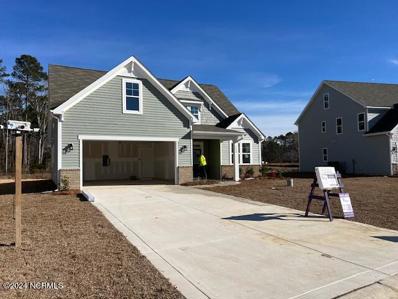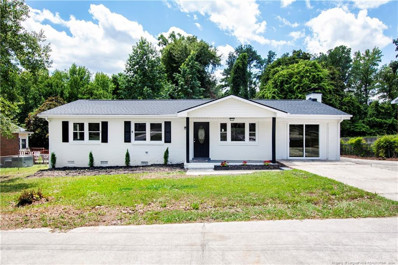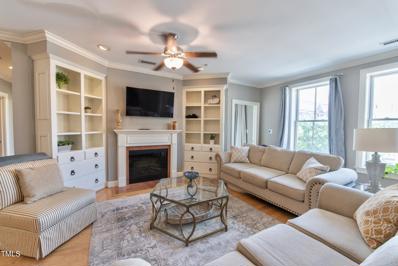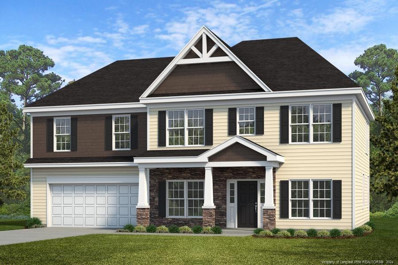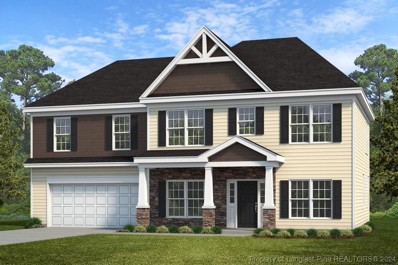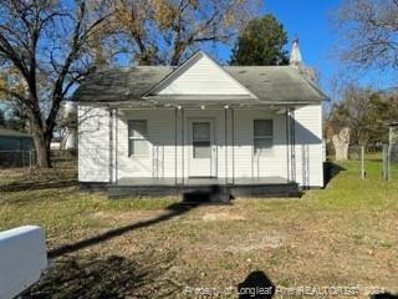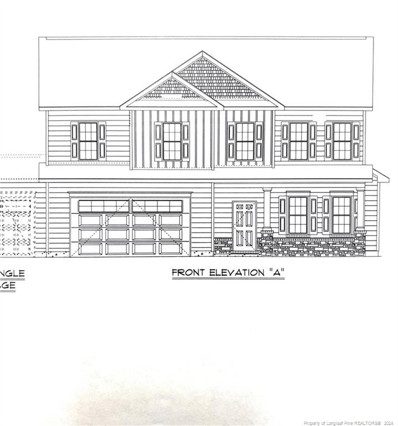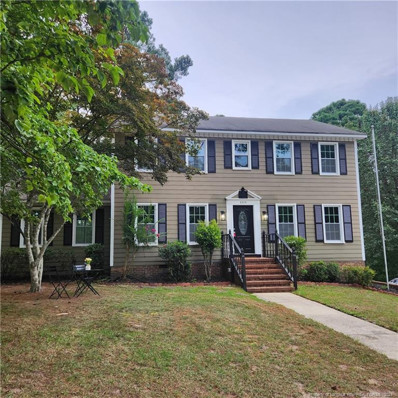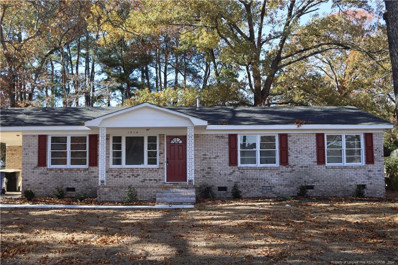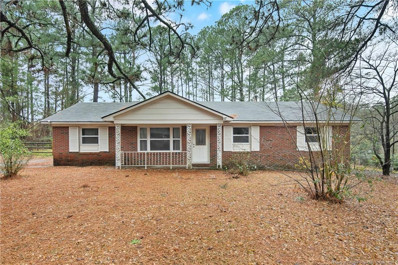Fayetteville NC Homes for Sale
- Type:
- Single Family
- Sq.Ft.:
- n/a
- Status:
- Active
- Beds:
- 2
- Year built:
- 1949
- Baths:
- 1.00
- MLS#:
- LP718239
ADDITIONAL INFORMATION
-Looking for a Great location Near Shopping, Restaurants, and Entertainment? Look No Further, for this Adorable 2-bedroom, 1-bath home with a Small Addition has a laundry area. The bonus is one of the bedrooms has an extra full bathroom! The kitchen is open to the family room area. There is a large backyard that is great for entertaining. Schedule a Showing Today!Home sold as-is.
- Type:
- Single Family
- Sq.Ft.:
- n/a
- Status:
- Active
- Beds:
- 3
- Lot size:
- 0.26 Acres
- Year built:
- 1978
- Baths:
- 3.00
- MLS#:
- LP718157
ADDITIONAL INFORMATION
Charming 3 bed, 3 bath home in a desirable neighborhood. This home boasts spacious living areas , updated modern kitchen with stainless steel appliances , and serene backyard. Master suite with two additional bedrooms conveniently located on the second floor. Don't miss the chance to call this place home.REMARKS:Seller is providing Buyer with Buyer bonus of $1,000.
- Type:
- Single Family
- Sq.Ft.:
- 2,390
- Status:
- Active
- Beds:
- 6
- Lot size:
- 0.34 Acres
- Year built:
- 1956
- Baths:
- 2.00
- MLS#:
- 10005937
- Subdivision:
- Chestnut Hills
ADDITIONAL INFORMATION
Six bedroom House inside of the city limits and very close to downtown Fayetteville and almost in walking distance of the ball park. Minutes from 295 HWY Cross Creek Mall, Skibo Road and all the main shopping areas in Fayetteville. Close to the two Universities in Fayetteville in walking distance to one of them. There is a community center/park with pool in walking distance too. Property has great potential! Will need some TLC. AS-IS Sale!!
- Type:
- Single Family
- Sq.Ft.:
- n/a
- Status:
- Active
- Beds:
- 3
- Lot size:
- 0.34 Acres
- Year built:
- 1948
- Baths:
- 2.00
- MLS#:
- LP718161
- Subdivision:
- Haymount
ADDITIONAL INFORMATION
Your chance to get a fully updated 3 Bedroom/2 Bath Haymount home. New kitchen stainless appliances, cabinets, counter tops, flooring & fixtures. Primary Bedroom has en suite. Both Baths have new tub/showers, toilets, vanities & flooring. Newly refinished original hardwoods. New paint, insulated windows & fixtures. New HVAC. Over 1400 sf ft. Front porch. Fronts Bragg Blvd but enter from McPherson Ave beside 417 McPherson Ave.
- Type:
- Single Family
- Sq.Ft.:
- 2,824
- Status:
- Active
- Beds:
- 4
- Lot size:
- 0.22 Acres
- Year built:
- 2024
- Baths:
- 2.50
- MLS#:
- 10005734
- Subdivision:
- Hoke Loop Ridge
ADDITIONAL INFORMATION
Welcome to the Wilmington Floor plan. This beautiful property is now available for sale and offers a fantastic opportunity to own your dream home. With 4 bedrooms and 2.5 bathrooms spread across 2,824 square feet of living space, this house provides ample room to grow and thrive. The open-concept design of the living room and kitchen creates a warm and inviting atmosphere, perfect for entertaining guests or simply enjoying quality time with loved ones. The kitchen boasts granite countertops, complemented by sleek Whirlpool stainless steel appliances. As you make your way upstairs, you will discover a spacious loft area that can be transformed into a cozy reading nook, playroom, or home office - the possibilities are endless! The primary suite is a true retreat with a vaulted ceiling, a large walk-in closet and a ensuite bathroom. This property also features a laundry room on the main floor for your convenience, complete with a walk-in pantry that provides ample storage space.
- Type:
- Single Family
- Sq.Ft.:
- n/a
- Status:
- Active
- Beds:
- 3
- Year built:
- 1982
- Baths:
- 1.50
- MLS#:
- LP718155
- Subdivision:
- Arran Hills
ADDITIONAL INFORMATION
Great house with 3BR, 1.5 (split bath) ranch home is situated on pretty and level lot with MASSIVE backyard for outdoor activities. fresh interior paint, new flooring, lighting, fixtures, and more. Truly a charming home -just waiting for new owners You wont be disappointed. Living room with fireplace, eat in kitchen with new stainless steel appliances PLUS new washer & dryer. This home may be about as turn key as you get.
- Type:
- Single Family
- Sq.Ft.:
- 2,824
- Status:
- Active
- Beds:
- 4
- Lot size:
- 0.21 Acres
- Year built:
- 2024
- Baths:
- 3.00
- MLS#:
- 100421365
- Subdivision:
- Hoke Loop Ridge
ADDITIONAL INFORMATION
Welcome to the Wilmington Floor plan spanning over 2,824 square feet. This kitchen is a chef's dream, equipped with not one but two islands. A flush island dedicated to prep space enhances culinary efficiency, while the main island complements the living area, providing a social hub for both cooking and casual dining. Entertaining is a joy with The Wilmington. The separate dining room sets the stage for meals and gatherings, while the living room is cleverly divided by an island with additional seating spaces, promoting a seamless flow between spaces without compromising functionality. The laundry room, strategically placed on the main level, adds to the practicality of daily routines. The allure of this home extends further with a large loft, offering versatile space for recreation or relaxation. Indulge in the ultimate luxury of storage efficiency in The Wilmington floor plan, where every room, without exception, boasts its own spacious walk-in closet. Come home to The Wilmington and embrace the perfect blend of comfort, style, and practicality.
Open House:
Saturday, 4/27 12:00-4:00PM
- Type:
- Single Family
- Sq.Ft.:
- 2,824
- Status:
- Active
- Beds:
- 4
- Lot size:
- 0.21 Acres
- Year built:
- 2024
- Baths:
- 3.00
- MLS#:
- 100421071
- Subdivision:
- Hoke Loop Ridge
ADDITIONAL INFORMATION
Welcome to the Wilmington Floor plan. With 4 bedrooms and 2.5 bathrooms spread across 2,824 square feet of living space, this home provides ample room to grow and thrive. The open-concept design of the living room and kitchen creates a warm and inviting atmosphere, perfect for entertaining guests or simply enjoying quality time with loved ones. As you make your way upstairs, you will discover a spacious loft area that can be transformed into a cozy reading nook, playroom, or home office - the possibilities are endless! The primary suite is a true retreat with a vaulted ceiling and a large walk-in closet. This property also features a laundry room on the main floor for your convenience. Additionally, the Smart Home System allows you to effortlessly control various aspects of your home with just a few taps on your smartphone.
Open House:
Saturday, 4/27 12:00-4:00PM
- Type:
- Single Family
- Sq.Ft.:
- 2,824
- Status:
- Active
- Beds:
- 4
- Lot size:
- 0.26 Acres
- Year built:
- 2024
- Baths:
- 3.00
- MLS#:
- 100421069
- Subdivision:
- Hoke Loop Ridge
ADDITIONAL INFORMATION
Welcome to the Wilmington Floor plan. With 4 bedrooms and 2.5 bathrooms spread across 2,824 square feet of living space, this house provides ample room to grow and thrive. The open-concept design of the living room and kitchen creates a warm and inviting atmosphere, perfect for entertaining guests or simply enjoying quality time with loved ones. The kitchen boasts granite countertops and is complemented by sleek Whirlpool stainless steel appliances. As you make your way upstairs, you will discover a spacious loft area that can be transformed into a cozy reading nook, playroom, or home office - the possibilities are endless! The primary suite is a true retreat with a vaulted ceiling and a large walk-in closet. This property also features a laundry room on the main floor for your convenience.
- Type:
- Single Family
- Sq.Ft.:
- 1,350
- Status:
- Active
- Beds:
- 3
- Lot size:
- 0.27 Acres
- Year built:
- 1970
- Baths:
- 2.00
- MLS#:
- 10005015
- Subdivision:
- Not in a Subdivision
ADDITIONAL INFORMATION
MOVE-IN READY! NEW RENOVATION ARE BEAUTIFUL! Interior all freshly painted from ceilings down. All new interior doors, new front and back exterior doors, brand new siding on exterior storage building, wood floors professionally refinished, new LVP flooring, new vents, yard cleaned and landscaped, and more. 3 Bedrooms/ 2 Full Baths!! Original Hardwood floors, Solid Oak Kitchen Cabinets, and more! Location and convenience are two of the very important values that come with the purchase of 805 Rodie Avenue in Fayetteville, NC. Cape Fear Valley Medical Center is approximately 1-2 miles away and the Veteran's Affair Medical Center is approximately 7-8 miles from this home. This renovated 1970 brick ranch home has the comfort of single level living at its best with 3 large bedrooms and 2 full bathrooms. Upon entry into the welcoming living area you know you are home with the home flowing openly into the heart of the home, the kitchen, with a nice eat-in area with doors leading out to the back-yard onto the concrete patio. The kitchen is best described as somewhat galley style with plenty of counter space for food prep, serving and ample cabinets for storage. Through the kitchen is a large room that includes the laundry area that could be closed off and the remainder of the room could be utilized for so many various living functions. Use your imagination in decorating this large open space as a game room, man cave, family room, gym, yoga studio, home office, or home schooling dedicated area. There are so many functions this room can provide depending on your needs. This room has brand new LVP flooring - so gorgeous! The front yard of this property is large and well landscaped. A new oversized double concrete driveway will easily hold 4 vehicles. The backyard is fenced in with a large shed for storage. The home is located on a dead end street, which limits traffic and the area is quite overall. The home was renovated in 2016 including a new roof with 30 year shingles. This is a solid built and well-maintained home that will not last long on the market.
Open House:
Saturday, 4/27 12:00-4:00PM
- Type:
- Single Family
- Sq.Ft.:
- 2,824
- Status:
- Active
- Beds:
- 4
- Lot size:
- 0.23 Acres
- Year built:
- 2024
- Baths:
- 3.00
- MLS#:
- 100420902
- Subdivision:
- Hoke Loop Ridge
ADDITIONAL INFORMATION
Welcome to the Wilmington Floor plan. With 4 bedrooms and 2.5 bathrooms spread across 2,824 square feet of living space, this house provides ample room to grow and thrive. The open-concept design of the living room and kitchen creates a warm and inviting atmosphere, perfect for entertaining guests or simply enjoying quality time with loved ones. The kitchen boasts granite countertops and complemented by sleek Whirlpool stainless steel appliances. As you make your way upstairs, you will discover a spacious loft area that can be transformed into a cozy reading nook, playroom, or home office - the possibilities are endless! The primary suite is a true retreat with a vaulted ceiling, and a large walk-in closet. This property also features a laundry room on the main floor for your convenience, complete with a full pantry that provides ample storage space. Contact us today to schedule a viewing and start picturing yourself living in this wonderful home.
- Type:
- Single Family
- Sq.Ft.:
- 2,363
- Status:
- Active
- Beds:
- 4
- Lot size:
- 0.25 Acres
- Year built:
- 2023
- Baths:
- 3.00
- MLS#:
- 100420871
- Subdivision:
- Other
ADDITIONAL INFORMATION
Upon entering the foyer of the Nelson floorplan, you encounter a versatile traditional formal living room/study/home office or child's playroom. The entryway unfolds into an expansive main living area, seamlessly connecting a spacious dining room, family room, and a contemporary kitchen with an island and eating nook. The outdoor patio is easily accessible, enhancing the overall living experience. The second floor hosts a generous owner's bedroom with a large walk-in closet. The owner's bath features a linen closet, dual-sink vanity, and a shower with a seat. Additionally, there are two more bedrooms, a full bath, a laundry room, and a sizable media room to complete the second floor. For those seeking even more space, enjoy the unfinished third floor, at 525 SF, for storage, a gym or a future livable space. Contact your REALTOR(r) for McKee Homes' incentives!
- Type:
- Single Family
- Sq.Ft.:
- n/a
- Status:
- Active
- Beds:
- 4
- Year built:
- 1960
- Baths:
- 2.00
- MLS#:
- LP717874
ADDITIONAL INFORMATION
This freshly renovated property is ready for its new owner. 4 bedrooms 2 full bathroom home. There is a sun room that could easily be used as a game room man cave or a she shed. The kitchen and bathrooms have all new fixtures, flooring and countertops. the master bedroom is seperated from the other 3 bedrooms for additional privacy. There is so much to view and see...cant list it all. set up your appointment today! Seller willing to pay $5000 in closing cost with an acceptable offer
- Type:
- Single Family
- Sq.Ft.:
- n/a
- Status:
- Active
- Beds:
- 4
- Lot size:
- 0.27 Acres
- Year built:
- 2024
- Baths:
- 2.50
- MLS#:
- LP717868
- Subdivision:
- The Glen
ADDITIONAL INFORMATION
Welcome to your new Biltmore home. The foyer introduces a coat closet and a sophisticated dining room. Move seamlessly into the open kitchen with soft-closed cabinets, pantry, and an adjoining living room featuring an electric fireplace. Enjoy casual dining in the eat-in kitchen or step out to the covered patio. A well-placed laundry room connects to the garage for added convenience. The main floor hosts a serene primary bedroom with dual sinks, a walk-in shower, linen closet, walk-in closet, and a private water closet. Architectural details like trey ceilings, ceiling fans, and recessed lighting add elegance. Ascend to a versatile loft space and explore the pull-down attic for storage. Two guest bedrooms, a bonus room, a guest bathroom and a linen closet, ensure guest comfort. Remote-controlled ceiling fans provide climate control. Contact your REALTOR® about McKee Homes' incentives! (Photos are a representation of what the home will look like. Shower may not be tiled.) Remote-controlled ceiling fans provide climate control. Contact your REALTOR® about McKee Homes' incentives! (Photos are a representation of what the home will look like. Shower may not be tiled.)
- Type:
- Single Family
- Sq.Ft.:
- 2,405
- Status:
- Active
- Beds:
- 4
- Lot size:
- 0.27 Acres
- Year built:
- 2024
- Baths:
- 3.00
- MLS#:
- 717868
- Subdivision:
- The Glen
ADDITIONAL INFORMATION
Welcome to your new Biltmore home. The foyer introduces a coat closet and a sophisticated dining room. Move seamlessly into the open kitchen with soft-closed cabinets, pantry, and an adjoining living room featuring an electric fireplace. Enjoy casual dining in the eat-in kitchen or step out to the covered patio. A well-placed laundry room connects to the garage for added convenience. The main floor hosts a serene primary bedroom with dual sinks, a walk-in shower, linen closet, walk-in closet, and a private water closet. Architectural details like trey ceilings, ceiling fans, and recessed lighting add elegance. Ascend to a versatile loft space and explore the pull-down attic for storage. Two guest bedrooms, a bonus room, a guest bathroom and a linen closet, ensure guest comfort. Remote-controlled ceiling fans provide climate control. Contact your REALTOR® about McKee Homes' incentives!
- Type:
- Single Family
- Sq.Ft.:
- 2,405
- Status:
- Active
- Beds:
- 4
- Lot size:
- 0.27 Acres
- Year built:
- 2024
- Baths:
- 3.00
- MLS#:
- 100420738
- Subdivision:
- Other
ADDITIONAL INFORMATION
Welcome to your new Biltmore home. The foyer introduces a coat closet and a sophisticated dining room. Move seamlessly into the open kitchen with soft-closed cabinets, pantry, and an adjoining living room featuring an electric fireplace. Enjoy casual dining in the eat-in kitchen or step out to the covered patio. A well-placed laundry room connects to the garage for added convenience. The main floor hosts a serene primary bedroom with dual sinks, a walk-in shower, linen closet, walk-in closet, and a private water closet. Architectural details like trey ceilings, ceiling fans, and recessed lighting add elegance. Ascend to a versatile loft space and explore the pull-down attic for storage. Two guest bedrooms, a bonus room, a guest bathroom and a linen closet, ensure guest comfort. Remote-controlled ceiling fans provide climate control. Contact your REALTOR(r) about McKee Homes' incentives!
- Type:
- Single Family
- Sq.Ft.:
- n/a
- Status:
- Active
- Beds:
- 3
- Year built:
- 1965
- Baths:
- 2.00
- MLS#:
- LP717854
ADDITIONAL INFORMATION
Check out this newly renovated home! Walk into the living room with great natural lighting and a fireplace to add comfort to the room. There are 3 bedrooms, 2 full bathrooms and a extra room with large windows looking out to the backyard with trees that would be a perfect office or playroom! The kitchen has new granite countertops, an island and new stainless steel dishwasher, oven and microwave. The dining room and laundry room serves great space! There is a carport and the backyard has a deck- great for entertaining. New roof, New HVAC! This one is a must see!
- Type:
- Condo
- Sq.Ft.:
- 1,705
- Status:
- Active
- Beds:
- 2
- Lot size:
- 0.33 Acres
- Year built:
- 2007
- Baths:
- 2.00
- MLS#:
- 10004472
- Subdivision:
- To Be Added
ADDITIONAL INFORMATION
Enjoy Downtown living in luxury!! Located within walking distance to shopping, restaurants, and entertainment ! This spacious condo has the perfect layout with an open concept living area and split bedroom floor plan . The unit features granite countertops, hardwood floors, SS Appliances, ample bar seating in the kitchen, living/dining room area with a double sided fireplace and balcony. On one side you will find a bedroom with a cozy view of the double fireplace and a bathroom with double vanities and a jetted tub. Opposite, you will find another bedroom with an adjoined office/flex room , separate balcony, and bath with double vanity. Each side is also equipped with a huge closet space! Access to community fitness center, water, sewer, grounds maintenance and assigned parking space are all included in the HOA. 2/1 RATE BUYDOWN INCENTIVE WITH PREFERRED LENDER TACTICAL MORTGAGE !!! Contact Derek Haley for more info at 919-247-5724.
- Type:
- Single Family
- Sq.Ft.:
- n/a
- Status:
- Active
- Beds:
- 4
- Lot size:
- 0.24 Acres
- Year built:
- 2023
- Baths:
- 3.50
- MLS#:
- LP717740
- Subdivision:
- Little River Farms
ADDITIONAL INFORMATION
The Falcon Plan, built by Kidd Construction. This is our most popular family plan! From the moment you enter the Falcon, you will be amazed by the openness. The front entrance opens into a two-story foyer and access to the second floor or entrance to the downstairs living space. Downstairs is the formal dining room, living room, kitchen, walk-in pantry and access to the garage. The kitchen and living room are open to provide plenty of options for entertaining. The kitchen comes standard with stainless-steel appliances, ceramic backsplashes, and granite countertops. The second floor has all the bedrooms and the laundry room. The master suite has a large walk-in closet, a double vanity with marble, walk-in shower and a garden tub. Two bedrooms share a bathroom with a double vanity. There is also a guest suite with it’s own bathroom and walk-in closet. The Falcon comes equipped with a Total Connect Honeywell Security System from Holmes Electric plus many more standard features. There is also a guest suite with it’s own bathroom and walk-in closet. The Falcon comes equipped with a Total Connect Honeywell Security System from Holmes Electric plus many more standard features.
- Type:
- Single Family
- Sq.Ft.:
- 2,501
- Status:
- Active
- Beds:
- 4
- Lot size:
- 0.24 Acres
- Year built:
- 2023
- Baths:
- 4.00
- MLS#:
- 717740
- Subdivision:
- Little River Farms
ADDITIONAL INFORMATION
The Falcon Plan, built by Kidd Construction. This is our most popular family plan! From the moment you enter the Falcon, you will be amazed by the openness. The front entrance opens into a two-story foyer and access to the second floor or entrance to the downstairs living space. Downstairs is the formal dining room, living room, kitchen, walk-in pantry and access to the garage. The kitchen and living room are open to provide plenty of options for entertaining. The kitchen comes standard with stainless-steel appliances, ceramic backsplashes, and granite countertops. The second floor has all the bedrooms and the laundry room. The master suite has a large walk-in closet, a double vanity with marble, walk-in shower and a garden tub. Two bedrooms share a bathroom with a double vanity. There is also a guest suite with itâs own bathroom and walk-in closet. The Falcon comes equipped with a Total Connect Honeywell Security System from Holmes Electric plus many more standard features.
- Type:
- Single Family
- Sq.Ft.:
- n/a
- Status:
- Active
- Beds:
- 3
- Year built:
- 1920
- Baths:
- 1.00
- MLS#:
- LP717716
ADDITIONAL INFORMATION
Great renovated investment home in established neighborhood - 3 Bedrooms, 1 Bath. Kitchen & Bath have Luxury Vinyl flooring and new carpet in living and bedrooms. Kitchen has a range and Refrigerator with W & D hookups. New light fixtures, interior and paint. Back stoop opens out to great back yard. Being sold as-is!
- Type:
- Single Family
- Sq.Ft.:
- n/a
- Status:
- Active
- Beds:
- 4
- Year built:
- 2024
- Baths:
- 3.00
- MLS#:
- LP717677
ADDITIONAL INFORMATION
4 bedroom 2 1/2 bath new construction home located in the center of Fayetteville, and conveniently located to downtown, I-95 and I-295, as well as base. Fantastic small 2 entrance sub-divison in the heart of the city that the builder calls home. Construction to start once contract is accepted and permits obtained. Buyer will have some choice of selections. Nearby pickleball courts and public park make this a perfect home for anyone! LVP on first floor. Carpet in bedrooms and LVP in baths. Come see why all the homeowners love living in this quiet, well-maintained neighborhood today! Several other lots and plans available.
- Type:
- Single Family
- Sq.Ft.:
- n/a
- Status:
- Active
- Beds:
- 4
- Year built:
- 1980
- Baths:
- 2.50
- MLS#:
- LP717622
- Subdivision:
- Arran Lakes
ADDITIONAL INFORMATION
$4,000 sellers' concession. Spacious 4 bed/2.5 bath, two-story home with finished basement, new LVP flooring throughout the first floor, newly renovated kitchen, with new cabinets, granite countertops and new stainless steel appliance package (with WIFI range), recess lighting throughout, sunroom, updated guess bath, newly renovated master bath with barn door, new insulated windows except in sunroom, fresh paint, new light fixtures, and lots of storage. There are three bedrooms and two full baths upstairs (laundry chute located in one), one bedroom/office and half bath on main floor. Laundry room on main floor can be converted to full bath, with half bath converted to laundry room. The finished basement has a room that can be converted into a bedroom, and exit to the garage and backyard. Recently installed new garage door with keypad (Jan 2024). Conveniently located close to the FAY VA Hospital, I-295 bypass and Fort Liberty.Video tour link: https://vimeo.com/862218006?share=copy Recently installed new garage door with keypad (Jan 2024). Conveniently located close to the FAY VA Hospital, I-295 bypass and Fort Liberty.Video tour link: https://vimeo.com/862218006?share=copy
- Type:
- Single Family
- Sq.Ft.:
- n/a
- Status:
- Active
- Beds:
- 3
- Year built:
- 1975
- Baths:
- 1.50
- MLS#:
- LP716604
- Subdivision:
- Southgate
ADDITIONAL INFORMATION
New Year, New Opportunities, New Home! This completely renovated home is awaiting your family to entertain & make memories unlike before! From the brand-new roof, water heater, and HVAC which includes 1 year of service & part warranty, to the new driveway & landscaped sod, everything is new & ready for YOU! You will also love the massive fenced-in backyard as your entertainment oasis.Centrally located in Fayetteville only minutes from Seventy-first Classical School, two minutes from I-295, & shops on Raeford Rd. This home will not last long. May this home be the best gift of your holiday season! Thank you for your interest in the property!
- Type:
- Single Family
- Sq.Ft.:
- n/a
- Status:
- Active
- Beds:
- 3
- Lot size:
- 0.42 Acres
- Year built:
- 1965
- Baths:
- 2.00
- MLS#:
- LP717432
ADDITIONAL INFORMATION
Welcome to this lovely home in the heart of Fayetteville. This well maintained 3-bed, 2-bath home boasts laminate flooring throughout with a floor plan perfect for daily living and entertaining. The kitchen features ample counter space and a formal dining area. The primary suite offers a private retreat with an attached bathroom and closet. Two additional bedrooms provide versatile spaces. A dedicated laundry room adds convenience. The spacious fenced backyard with deck enhances outdoor living. Located in Eccles Park, enjoy proximity to shopping, restaurants, and parks with an easy commute to Fort Liberty. Don't miss the chance to make this your home! Schedule a showing today. Please reach out for copy of the previous buyers home inspection & estimate for repairs.

Information Not Guaranteed. Listings marked with an icon are provided courtesy of the Triangle MLS, Inc. of North Carolina, Internet Data Exchange Database. The information being provided is for consumers’ personal, non-commercial use and may not be used for any purpose other than to identify prospective properties consumers may be interested in purchasing or selling. Closed (sold) listings may have been listed and/or sold by a real estate firm other than the firm(s) featured on this website. Closed data is not available until the sale of the property is recorded in the MLS. Home sale data is not an appraisal, CMA, competitive or comparative market analysis, or home valuation of any property. Copyright 2024 Triangle MLS, Inc. of North Carolina. All rights reserved.


Fayetteville Real Estate
The median home value in Fayetteville, NC is $232,250. This is higher than the county median home value of $108,900. The national median home value is $219,700. The average price of homes sold in Fayetteville, NC is $232,250. Approximately 38.38% of Fayetteville homes are owned, compared to 46.62% rented, while 15% are vacant. Fayetteville real estate listings include condos, townhomes, and single family homes for sale. Commercial properties are also available. If you see a property you’re interested in, contact a Fayetteville real estate agent to arrange a tour today!
Fayetteville, North Carolina has a population of 210,324. Fayetteville is less family-centric than the surrounding county with 26.33% of the households containing married families with children. The county average for households married with children is 29.9%.
The median household income in Fayetteville, North Carolina is $43,439. The median household income for the surrounding county is $44,737 compared to the national median of $57,652. The median age of people living in Fayetteville is 30 years.
Fayetteville Weather
The average high temperature in July is 90.7 degrees, with an average low temperature in January of 32.2 degrees. The average rainfall is approximately 45.8 inches per year, with 1.8 inches of snow per year.
