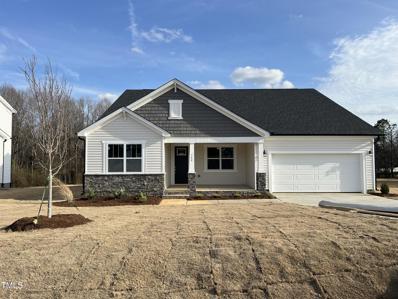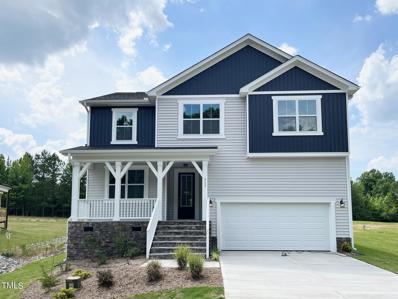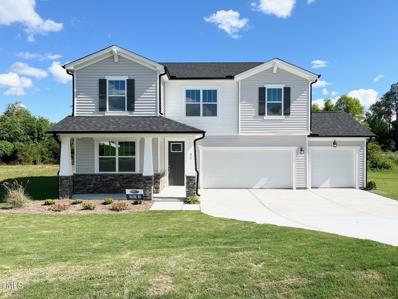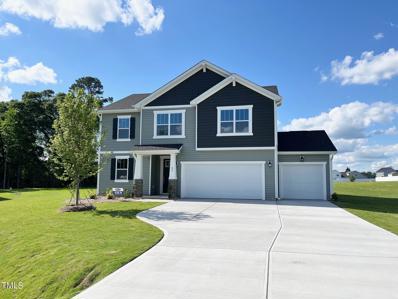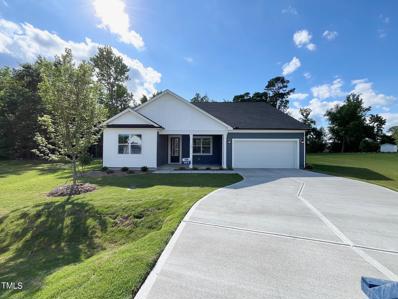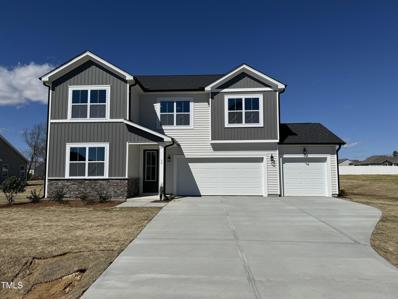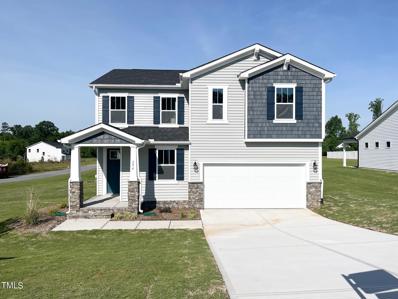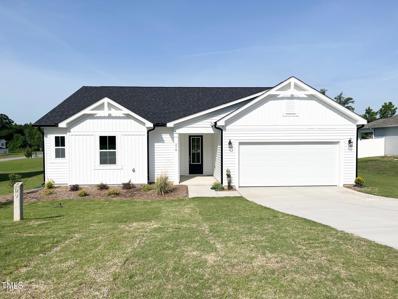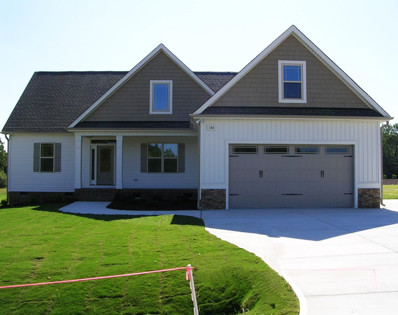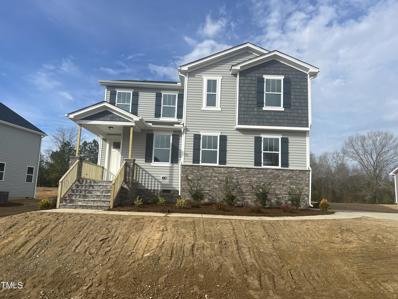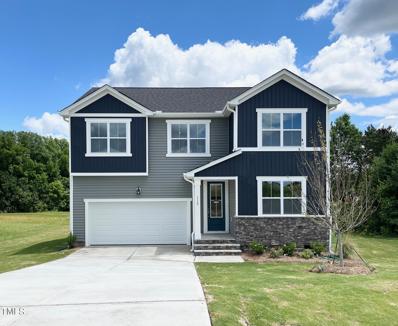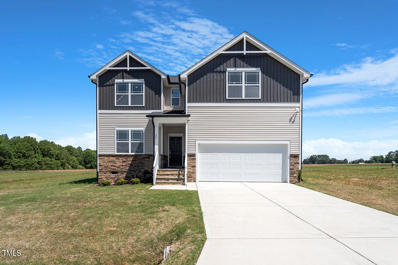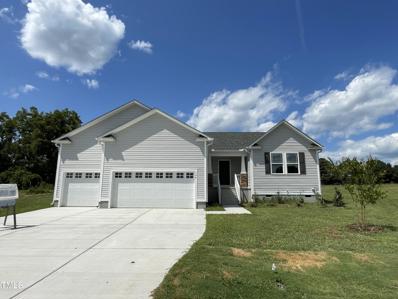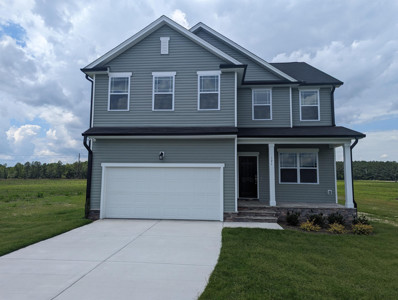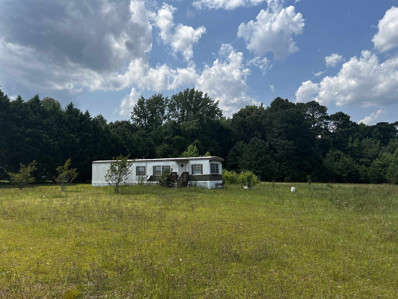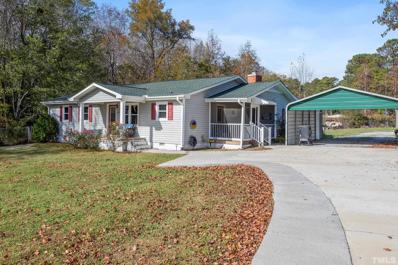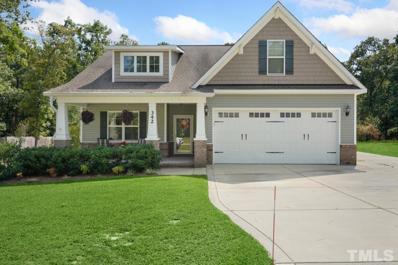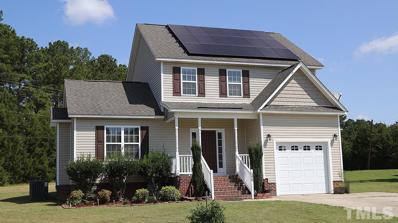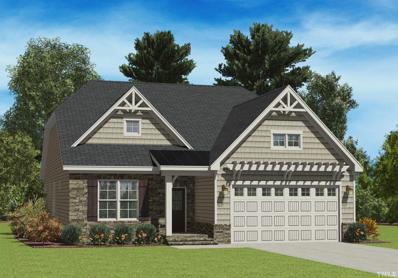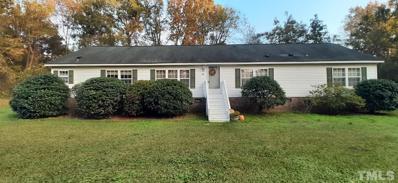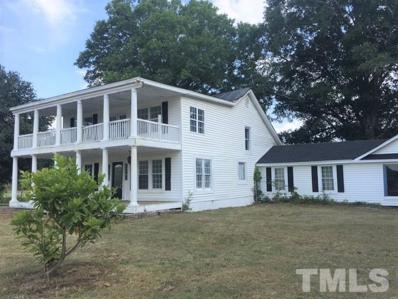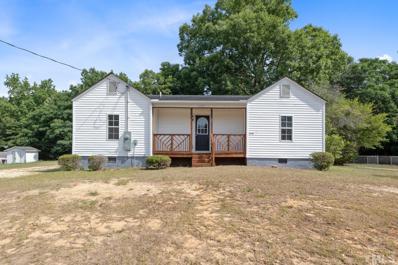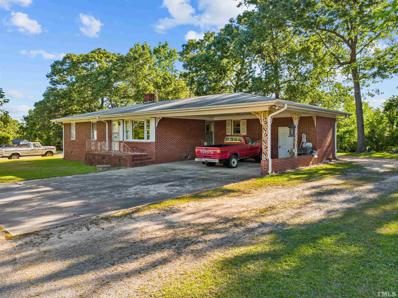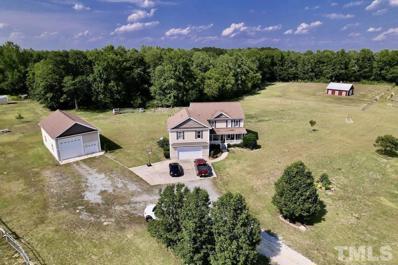Four Oaks NC Homes for Sale
- Type:
- Single Family
- Sq.Ft.:
- 2,339
- Status:
- Active
- Beds:
- 3
- Lot size:
- 1.21 Acres
- Year built:
- 2023
- Baths:
- 2.00
- MLS#:
- 2536179
- Subdivision:
- Hampton Ridge
ADDITIONAL INFORMATION
The spacious Clearwater floorplan sits on a 1.21-acre homesite and offers a comfortable open living space in an attractive ranch-style configuration that features a gourmet kitchen, study, and screened porch with a wooded view. The private owner's suite includes a large walk-in closet, double vanities and a large, tiled walk-in shower in the owner's bath.
- Type:
- Single Family
- Sq.Ft.:
- 2,964
- Status:
- Active
- Beds:
- 4
- Lot size:
- 0.48 Acres
- Year built:
- 2023
- Baths:
- 2.50
- MLS#:
- 2536177
- Subdivision:
- Hampton Ridge
ADDITIONAL INFORMATION
The Teton floorplan is great for gatherings. This plan features a downstairs owner's suite, a combined Great Room, dining room and gourmet kitchen with breakfast bar for additional dining. There's a study room immediately off the foyer that makes a great place for working from home or arts and crafts. The first-floor owner's suite offers complete privacy with convenience and includes a bath oasis. Upstairs there are 3 additional bedrooms, and the large loft that offers additional space for entertaining.
$461,302
91 Lynncrest Way Four Oaks, NC 27524
- Type:
- Single Family
- Sq.Ft.:
- 2,567
- Status:
- Active
- Beds:
- 4
- Lot size:
- 0.69 Acres
- Year built:
- 2023
- Baths:
- 3.00
- MLS#:
- 2533854
- Subdivision:
- Beverly Place
ADDITIONAL INFORMATION
The Shenandoah floorplan has all the details and options that matter for your active and fun-filled lifestyle. The combined Great Room, dining room and kitchen with breakfast island offer a great place to create, cook and share. The room right off the foyer can serve as a office/study. The upstairs living area features a central loft for even more space to gather. A large owner's suite offers a luxurious bath and a gigantic walk-in closet, while bedrooms 2-4 offer even more private living space. The desirable 3-car garage option has been added to this home.
$479,900
84 Lynncrest Way Four Oaks, NC 27524
- Type:
- Single Family
- Sq.Ft.:
- 2,965
- Status:
- Active
- Beds:
- 4
- Lot size:
- 0.55 Acres
- Year built:
- 2023
- Baths:
- 2.50
- MLS#:
- 2533840
- Subdivision:
- Beverly Place
ADDITIONAL INFORMATION
The owner's down Teton floorplan is great for gatherings, but you'll also notice its advantages during everyday living. The combined Great Room, dining room and kitchen with breakfast bar make a great place to entertain or unwind. The study immediately off the foyer can make a great work-from-home place or fit other needs. The first-floor owner's suite offers complete privacy with convenience and includes a large walk-in closet. Upstairs there are 3 additional bedrooms, and the large loft space extends available living area and could be a perfect place for a home theater setup. This home has a 3-car garage.
- Type:
- Single Family
- Sq.Ft.:
- 2,339
- Status:
- Active
- Beds:
- 3
- Lot size:
- 0.53 Acres
- Year built:
- 2023
- Baths:
- 2.00
- MLS#:
- 2533843
- Subdivision:
- Beverly Place
ADDITIONAL INFORMATION
The Clearwater floorplan offers comfortable, spacious living space in an attractive, ranch-style configuration. The covered front porch leads to a foyer with a study on one side and bedrooms 2 and 3 on the other — with a large, open and inviting Great Room, dining and kitchen area beyond. The private owner's suite includes a large walk-in closet and bath.
$448,943
62 Lynncrest Way Four Oaks, NC 27524
- Type:
- Single Family
- Sq.Ft.:
- 2,567
- Status:
- Active
- Beds:
- 5
- Lot size:
- 0.58 Acres
- Year built:
- 2023
- Baths:
- 3.00
- MLS#:
- 2533834
- Subdivision:
- Beverly Place
ADDITIONAL INFORMATION
The Shenandoah floorplan has all the details and options that matter for your active and fun-filled lifestyle. The combined Great Room, dining room and kitchen with breakfast island offer a great place to create, cook and share. The room right off the foyer can serve as a office/study. The upstairs living area features a central loft for even more space to gather. A large owner's suite offers a luxurious bath oasis (separate tub and shower) and a gigantic walk-in closet, while bedrooms 2-4 offer even more private living space. The desirable 3-car garage option has been added to this home.
- Type:
- Single Family
- Sq.Ft.:
- 2,324
- Status:
- Active
- Beds:
- 3
- Lot size:
- 0.53 Acres
- Year built:
- 2023
- Baths:
- 2.50
- MLS#:
- 2533833
- Subdivision:
- Beverly Place
ADDITIONAL INFORMATION
The Redwood floorplan has plenty of stylish space to spare when entertaining, dining or simply enjoying routines in a brand-new space. The combined Great Room, dining room and kitchen with breakfast island offer plenty of room for gatherings, with a walk-in pantry keeping things uncluttered and tidy. A study is accessible off the porch and foyer. Upstairs, a generous loft gives you even more space for shared entertainment, while the owner's suite and bedrooms 2 and 3 offer private living space with walk-in closets.
- Type:
- Single Family
- Sq.Ft.:
- 2,100
- Status:
- Active
- Beds:
- 3
- Lot size:
- 0.52 Acres
- Year built:
- 2023
- Baths:
- 2.00
- MLS#:
- 2533832
- Subdivision:
- Beverly Place
ADDITIONAL INFORMATION
The 2,100 square foot Allegheny floorplan has a modern ranch style and is thoughtfully designed with lots of open, connected and inviting space. The Great Room, dining room and gourmet kitchen with breakfast bar offers a versatile place for entertaining, or simply enjoying daily meals. The owner's suite features a large walk-in closet and private bath. This plan includes a 3rd bedroom in lieu of the flex room and covered veranda.
- Type:
- Single Family
- Sq.Ft.:
- 2,240
- Status:
- Active
- Beds:
- 4
- Lot size:
- 0.65 Acres
- Year built:
- 2023
- Baths:
- 3.00
- MLS#:
- 2533454
- Subdivision:
- Lassiter Ridge
ADDITIONAL INFORMATION
Spit bedroom floor plan. Family room open to kitchen and breakfast area. Family room features a gas log fireplace (logs & blower provided). Kitchen has granite counter tops, ceramic backsplash & cabinetry pantry. Downstairs laundry room with built-in shelving. Primary suite features a walk-in ceramic shower, double door linen closet, double sink vanity & walk-in closet with lots of shelves & closet rods. Upstairs has bedroom 4 / bonus (4 bdrm septic permit), computer/craft niche, full bath, walk-in closet & huge unfinished area (sheetrock remains for future use). Finished 2 car garage along with a parking pad on the side of the garage. Concrete front porch w/masonry steps. Screen Builder Screened rear porch (vinyl clad post & aluminum rails & pickets) & grilling deck (vinyl railings & pickets)
- Type:
- Single Family
- Sq.Ft.:
- 2,324
- Status:
- Active
- Beds:
- 4
- Lot size:
- 0.47 Acres
- Year built:
- 2023
- Baths:
- 3.00
- MLS#:
- 2533434
- Subdivision:
- Hampton Ridge
ADDITIONAL INFORMATION
The Redwood floorplan has plenty of space to spare when entertaining, dining or simply enjoying simple routines in a brand-new space. Great Room, dining room and kitchen with breakfast island offer plenty of room for gatherings, with a walk-in pantry. The second-floor loft offers more space for shared entertainment, while the owner's suite and bedrooms 2 and 3 offer private living space with walk-in closets.
- Type:
- Single Family
- Sq.Ft.:
- 2,567
- Status:
- Active
- Beds:
- 3
- Lot size:
- 0.59 Acres
- Year built:
- 2023
- Baths:
- 2.50
- MLS#:
- 2532148
- Subdivision:
- Hampton Ridge
ADDITIONAL INFORMATION
The gorgeous Shenandoah floorplan sits on almost an acre & has all the details & options that matter for your active and fun-filled lifestyle. The combined Great Room, dining room and kitchen with breakfast island offer a great place to create and cook. The screened porch offers additional space to relax and enjoy the outdoor view. A flex room right off the foyer can be used for an office or for additional entertaining. The upstairs features a spacious loft for even more space to gather. The large owner's suite offers a luxurious bath with a large shower, linen closet and walk-in closet. There are three additional bedrooms, full bath, and laundry room to round things out.
- Type:
- Single Family
- Sq.Ft.:
- 2,072
- Status:
- Active
- Beds:
- 3
- Lot size:
- 0.74 Acres
- Year built:
- 2023
- Baths:
- 2.50
- MLS#:
- 2526584
- Subdivision:
- Chamblee
ADDITIONAL INFORMATION
**MOVE IN READY** Large private lot, nestled in the back cul-de-sac of the Chamblee neighborhood. Conveniently located! This Lily floorplan is a charming two-story home that boasts an entertainment style kitchen opening into the dining area and gathering room. Upstairs offers 3 bedrooms which all include walk-in closets. The owner's suite has a water closet and dual vanity. Priced to sell!
- Type:
- Single Family
- Sq.Ft.:
- 1,599
- Status:
- Active
- Beds:
- 3
- Lot size:
- 0.83 Acres
- Year built:
- 2023
- Baths:
- 2.00
- MLS#:
- 2526066
- Subdivision:
- The Groves at Everwood
ADDITIONAL INFORMATION
WONDERFUL NEW CONSTRUCTION RANCH PLAN in new subdivision. 3 bedrooms, 2 full baths Large cul-de-sac lot. Cozy fireplace in family room. Enjoy backyard BBQs on your large covered porch. 2-10 warranty. Please verify schools. Listing broker has ownership interest. ** SEE AGENT ONLY REMARKS FOR MORE INFO ** GPS: 250 Everwood Drive, Four Oaks.
- Type:
- Single Family
- Sq.Ft.:
- 2,570
- Status:
- Active
- Beds:
- 4
- Lot size:
- 0.69 Acres
- Year built:
- 2023
- Baths:
- 3.50
- MLS#:
- 2518274
- Subdivision:
- Chamblee
ADDITIONAL INFORMATION
**MOVE IN READY**The Pearl Plan is a two-story charmer with an inviting open living space that is great for entertaining. The oversized kitchen features a large pantry and island that overlook the breakfast nook, a spacious Gathering Room, and formal Dining Room. The main floor Study makes the perfect home office or flex room. The Owners Suite offers a ton of space w/ large walk in closet and dual vanity. Featuring 4 bedrooms, 3.5 baths and an oversized loft space upstairs. Contact Listing Agent for more Information!!
- Type:
- Other
- Sq.Ft.:
- 500
- Status:
- Active
- Beds:
- 2
- Lot size:
- 1.32 Acres
- Year built:
- 1977
- Baths:
- 1.00
- MLS#:
- 2517141
- Subdivision:
- Not in a Subdivision
ADDITIONAL INFORMATION
Beautiful lot of 1.32 acres land located within minutes of downtown Four Oaks. Mobile Home on site can be fixed up and/or removed to build a home. Lots of possibilities with this property. No Restrictions.
- Type:
- Other
- Sq.Ft.:
- 1,825
- Status:
- Active
- Beds:
- 3
- Lot size:
- 1 Acres
- Year built:
- 1970
- Baths:
- 2.00
- MLS#:
- 2483219
- Subdivision:
- Not in a Subdivision
ADDITIONAL INFORMATION
OFFERING $5,000 CREDIT TO BUYER FOR RATE BUY DOWN & $1,000 AGENT BONUS IF CLOSED BY OR ON 12/28/22! Check out this 3 bedroom (septic) with additional room, 2 full baths with NO HOA home you've been waiting for in Four Oaks! This charming ranch style home is located on over an acre with a fully fenced in lot! Enjoy the recent warm fall weather on the front porch, back deck, side screened in porch or even the spacious sun room on days it's a bit cooler! This home has been well maintained and features a 2022 new septic system with a pump, 2021 brand new hot water heater and insulated windows throughout, 2020 new HVAC system, and 2019 new architectural shingled roof! Welcome Home!
- Type:
- Other
- Sq.Ft.:
- 2,336
- Status:
- Active
- Beds:
- 3
- Lot size:
- 1 Acres
- Year built:
- 2016
- Baths:
- 3.00
- MLS#:
- 2474714
- Subdivision:
- Lakewood Estates
ADDITIONAL INFORMATION
Take a look at this gorgeous split bedroom designed home that lives like a ranch but features a bonus room, half bath & walk in attic space on the second floor! Large covered front porch with an easy flowing foyer that opens up to the family room, kitchen and dining area! Cathedral ceiling & wood laminate flooring in main living areas. Eat at kitchen island with sink, gas range & stainless appliances. Owners suite with 2 walk in closets and dual vanities. Mudroom by garage entry & spacious laundry room with wash sink. Huge bonus room on 2nd floor with half bath. Walk in attic storage space. Extended concrete front driveway. Walk out covered & screened back porch with a beautiful, secluded & peaceful backyard.
- Type:
- Other
- Sq.Ft.:
- 1,611
- Status:
- Active
- Beds:
- 3
- Lot size:
- 1 Acres
- Year built:
- 2011
- Baths:
- 3.00
- MLS#:
- 2472739
- Subdivision:
- Dell Meadows
ADDITIONAL INFORMATION
Wonderful two story, 3 bedroom 2.5 bath traditional home nestled in a county subdivision. 9 ft. ceilings on the first floor, family room w/fireplace, separate dining room, generous sized kitchen with a breakfast nook and center island, master bedroom with a large walk-in closet and bath with double vanity, extensive landscaping. Updated appointments include-new water heater, new central air condition, a bidet in downstairs bathroom and solar panels that will reduce your energy bill for years to come!
- Type:
- Other
- Sq.Ft.:
- 1,967
- Status:
- Active
- Beds:
- 3
- Lot size:
- 3 Acres
- Baths:
- 3.00
- MLS#:
- 2472209
- Subdivision:
- Not in a Subdivision
ADDITIONAL INFORMATION
Home featured is "TO BE BUILT" Buyer chooses any/all options & design features. Caruso has 19 different floor plans to choose from.Home proposed is the Tillery floor plan,elevation 3 w/screen porch. Starting at 1967 sqft. Buyer wiil nee construction to perm financing. Caruso offers 8% discount on options & design center choices if preferred lender is used. Pictures are for representation purposes only and not of actual home to be built. Lot listing is MLS #2468205
- Type:
- Other
- Sq.Ft.:
- 2,116
- Status:
- Active
- Beds:
- 3
- Lot size:
- 1 Acres
- Year built:
- 2000
- Baths:
- 4.00
- MLS#:
- 2471767
- Subdivision:
- Sanders Landing
ADDITIONAL INFORMATION
Beautiful Ranch home located in Four Oaks is convenient to major roads, shopping, & eateries! Here are a few features of this spacious home that you don't want to miss. The Primary Bedroom has 2 full bathrooms, large walk in closet & a sitting area!! Large Kitchen with solid surface counters, island, built in desk. Living room & a family room with a wood burning fire place, nice size laundry room and lots of storage closets!! Beautiful private lot with pecan and fruit bearing trees, large deck great for relaxing and entertaining! ***Seller Giving $2,500 in Closing Cost Towards Flooring***
- Type:
- Other
- Sq.Ft.:
- 3,345
- Status:
- Active
- Beds:
- 3
- Lot size:
- 1 Acres
- Year built:
- 1941
- Baths:
- 3.00
- MLS#:
- 2458297
- Subdivision:
- Not in a Subdivision
ADDITIONAL INFORMATION
Large Farmhouse Fixer-Upper with 1.4 acres and a 24.7 x 41 detached block building. Multiple porches. Vinyl replacement windows. Vinyl siding. Second floor multi-purpose room could be 4th bedroom. No city taxes!
- Type:
- Other
- Sq.Ft.:
- 1,093
- Status:
- Active
- Beds:
- 3
- Lot size:
- 1 Acres
- Year built:
- 1930
- Baths:
- 2.00
- MLS#:
- 2458256
- Subdivision:
- Not in a Subdivision
ADDITIONAL INFORMATION
New Shingles. New HVAC. Kitchen offers New sink, faucet & Granite countertops. New Whirlpool stove and dishwasher. Freshly painted. New LVP and carpet. Some New Light fixtures. Baths have been updated w/ granite counters, new sink/faucet. 12 x 8 outbuilding w/ 12x 10 covered area. Partially fenced area in backyard. No City Taxes. No Subdivision/HOA *Interior doors have been ordered.
- Type:
- Other
- Sq.Ft.:
- 1,381
- Status:
- Active
- Beds:
- 3
- Lot size:
- 4 Acres
- Year built:
- 1971
- Baths:
- 2.00
- MLS#:
- 2452553
- Subdivision:
- Not in a Subdivision
ADDITIONAL INFORMATION
Country living at its best!! 4 beautiful acres with all brick 3BR/2BA home with good bones! Great for horses, farming, atv riding & privacy! Home features 1381 sq. ft. with huge carport & storage room! This property has so much potential; would make great mini farm! Desirable location! Only mins from I-95, I-40, Hwy 301 & S. Johnston High School! Home being sold as-is. An additional adjoining 24.65 acres with 30x70 shop also available for sale.
- Type:
- Other
- Sq.Ft.:
- 3,539
- Status:
- Active
- Beds:
- 4
- Lot size:
- 80 Acres
- Year built:
- 2006
- Baths:
- 3.00
- MLS#:
- 2451850
- Subdivision:
- Not in a Subdivision
ADDITIONAL INFORMATION
The home is roughly 3,000 ft.² +/-. It features a spacious living room as well as a very large upstairs family room. There are a total of four bedrooms, a downstairs living room that’s, and three bathrooms. A private pond with a fire pit, a gazebo, and two piers. There is a newly constructed six stall horse barn that was and has yet to be used. An above ground pool with a wrap around deck is in the back yard and to the side of the home there is a large detached garage with two bays.
- Type:
- Other
- Sq.Ft.:
- 1,275
- Status:
- Active
- Beds:
- 3
- Lot size:
- 0.48 Acres
- Year built:
- 1900
- Baths:
- 2.00
- MLS#:
- TR2447138
- Subdivision:
- Not in a Subdivision
ADDITIONAL INFORMATION
Renovated in Downtown Four Oaks! Freshly painted interior with NEW LVP & Carpet NEW light fixtures / NEW Roof/NEW Hvac + duct work/Updated wiring and plumbing / Kitchen offers NEW Cabinets/Granite Counters/Whirlpool Stove, DW & microwave / NEW plumbing fixtures / NEW door hardware / NEW exterior doors. Large, flat .48 ac lot.

Information Not Guaranteed. Listings marked with an icon are provided courtesy of the Triangle MLS, Inc. of North Carolina, Internet Data Exchange Database. The information being provided is for consumers’ personal, non-commercial use and may not be used for any purpose other than to identify prospective properties consumers may be interested in purchasing or selling. Closed (sold) listings may have been listed and/or sold by a real estate firm other than the firm(s) featured on this website. Closed data is not available until the sale of the property is recorded in the MLS. Home sale data is not an appraisal, CMA, competitive or comparative market analysis, or home valuation of any property. Copyright 2024 Triangle MLS, Inc. of North Carolina. All rights reserved.
Four Oaks Real Estate
The median home value in Four Oaks, NC is $339,900. This is higher than the county median home value of $179,500. The national median home value is $219,700. The average price of homes sold in Four Oaks, NC is $339,900. Approximately 51.78% of Four Oaks homes are owned, compared to 27.79% rented, while 20.44% are vacant. Four Oaks real estate listings include condos, townhomes, and single family homes for sale. Commercial properties are also available. If you see a property you’re interested in, contact a Four Oaks real estate agent to arrange a tour today!
Four Oaks, North Carolina has a population of 1,862. Four Oaks is less family-centric than the surrounding county with 34.12% of the households containing married families with children. The county average for households married with children is 35.03%.
The median household income in Four Oaks, North Carolina is $35,750. The median household income for the surrounding county is $54,610 compared to the national median of $57,652. The median age of people living in Four Oaks is 36.8 years.
Four Oaks Weather
The average high temperature in July is 89 degrees, with an average low temperature in January of 29.9 degrees. The average rainfall is approximately 47.1 inches per year, with 1.7 inches of snow per year.
