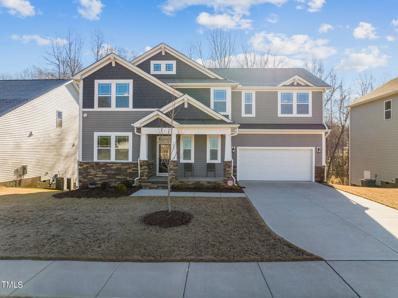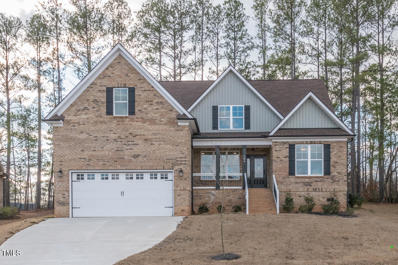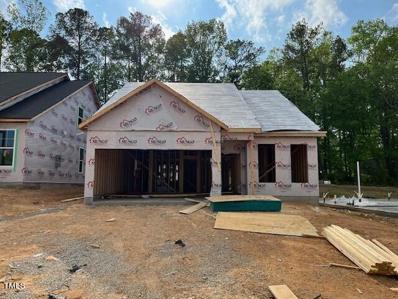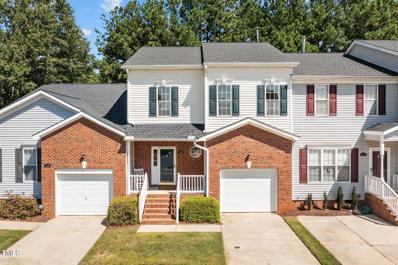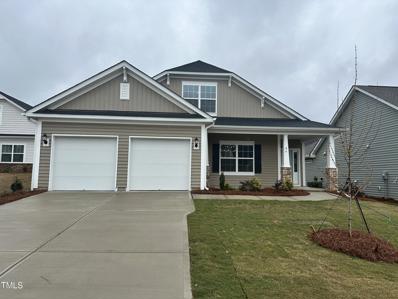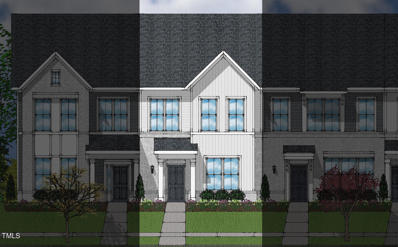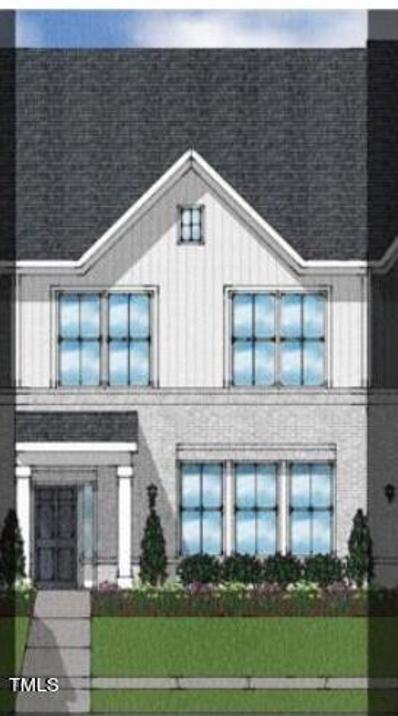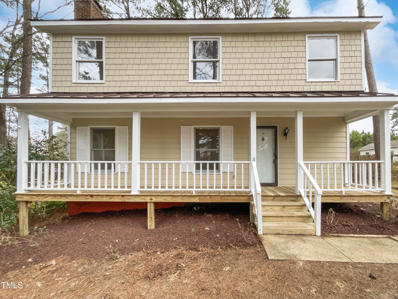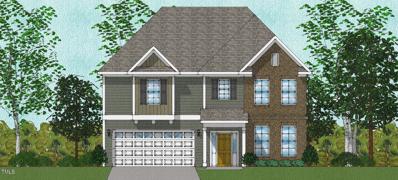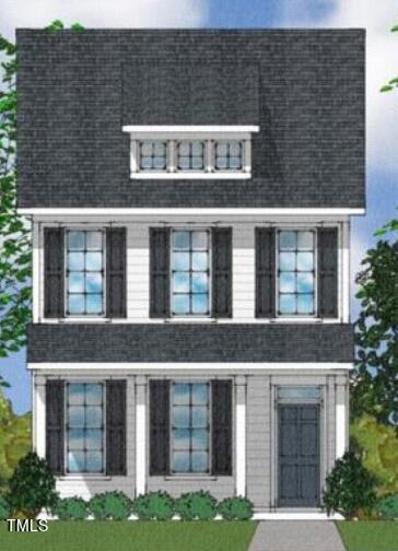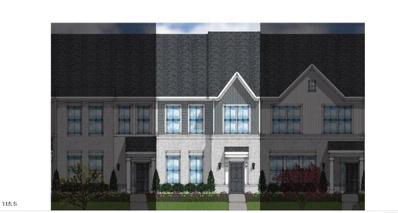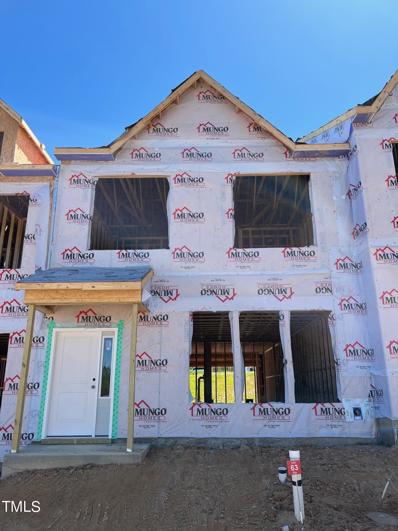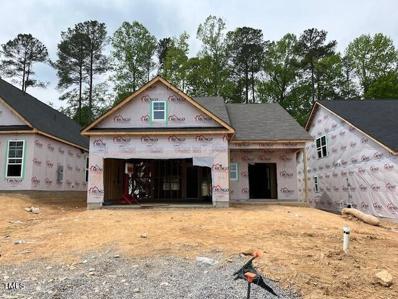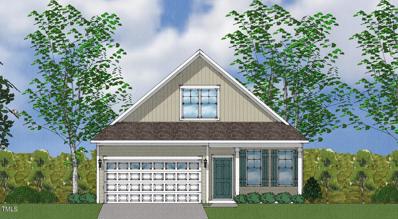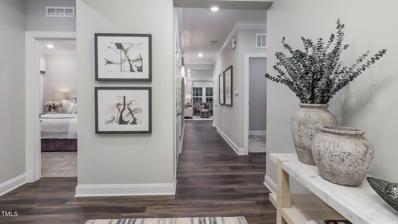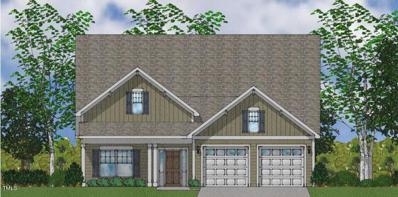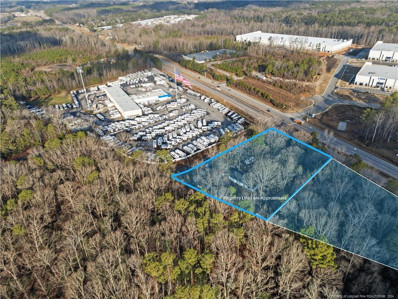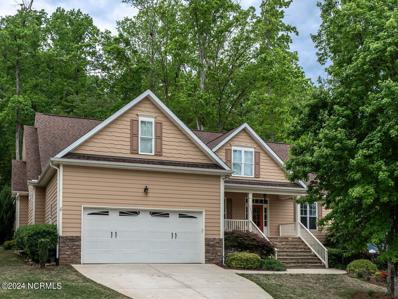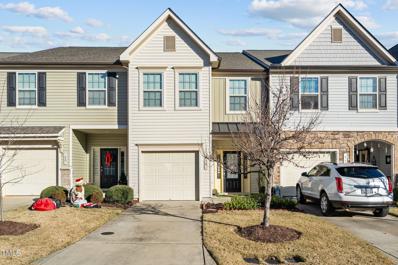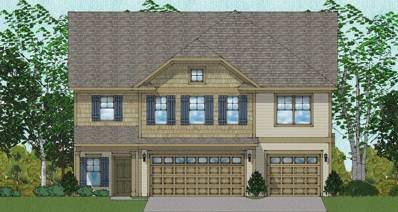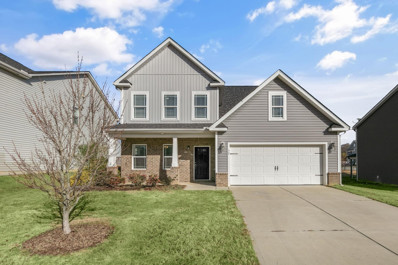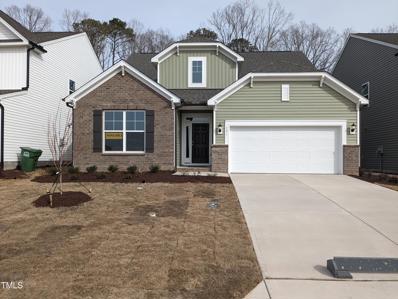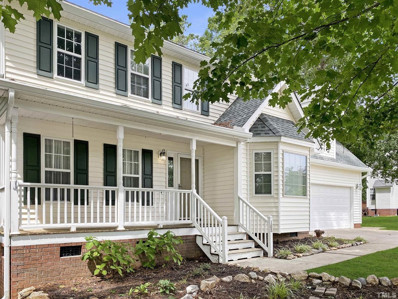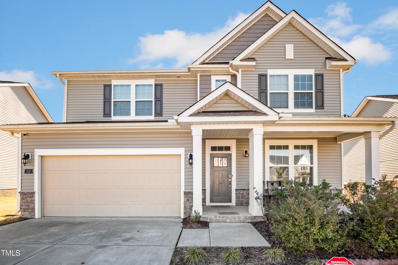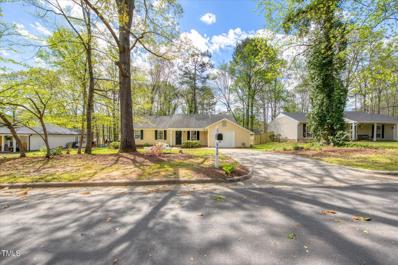Garner NC Homes for Sale
$599,900
105 Scoville Road Garner, NC 27529
- Type:
- Single Family
- Sq.Ft.:
- 3,283
- Status:
- Active
- Beds:
- 5
- Lot size:
- 0.22 Acres
- Year built:
- 2021
- Baths:
- 3.50
- MLS#:
- 10010213
- Subdivision:
- Oak Park
ADDITIONAL INFORMATION
This remarkable 5-bedroom 3.5-bathroom home has the Parker floorplan which won the 2021 Parade of Homes Gold Medal. The open concept floorplan seamlessly integrates living spaces, fostering connectivity and flow throughout the home. Whether you're hosting gatherings or enjoying quiet family moments, this layout provides the perfect backdrop for modern living. Upon entering the foyer of this elegant home, you will find a powder room and formal dining room. Keep walking and you will enter the spacious great room, kitchen, and breakfast area. The kitchen features a large island, granite counter tops, stainless steel appliances, ceramic tile backsplash, and a walk-in pantry. There is also a guest suite with a full bath/walk-in shower and drop zone/mudroom on the first floor. The second floor features a spacious owner's suite with two walk-in closets and an oasis designed bathroom, a large loft area, three additional bedrooms, a full bath, and an ample size laundry room. This plan includes a 2-car garage, a large front porch, and a large screened-in back porch with a backyard that faces a wooded area with a serene view. The home sits on .22 acres with good distance between neighboring homes on either side. Located in a beautiful neighborhood with convenient access to White Oak shopping center, downtown Raleigh, schools, parks, Hwy 70 and I-40, this residence offers the perfect blend of comfort and convenience. Discover the epitome of luxury living in this award-winning home, where every detail has been meticulously curated for your satisfaction and enjoyment. Don't miss the opportunity to make this exquisite property your own. Schedule a showing today! Welcome home! Property Upgrades: *Gourmet Kitchen Layout with Kitchen-Aid Appliances *Gourmet Kitchen Island Cabinets with Overhang *Gourmet Kitchen Perimeter 42'' Upper Cabinets with Crown Mould *Kitchen Drawer Base ILO Pot/Pan Drawers *Level 4 Granite Countertops *4 x 16 Ceramic Tile Brick Pattern Backsplash *Kitchen Under Cabinet Lighting *Tray Ceiling in Formal Dining Room *2 Gourmet Kitchen Island Pendant Lights *4 Additional Disk/Down Lights in Kitchen *4 Disk/Down Light in Great Room *Rectangular Pull - Timberlake Kitchen Cabinet Hardware *SoftClose Drawers in Kitchen and all Bathrooms *Upgraded Arbor Stainless Faucet in Kitchen *Quartz Countertops in Bathrooms *Eva Brushed Nickel Faucets, Shower/Tub Hardware in All Bathrooms *Upgraded Cabinets and Classic Knobs in Bathrooms *Brush Nickel Towel Bars, Towel Rings, Paper Holders in Bathrooms *Upstairs Full bath w 2/Sinks *Open Rail Stairs 2nd Level *Ceiling Fans in Four Bedrooms, Great Room, and Loft, *1 Floor Guest Suite w/Bath and Walk-in Shower *Tray Ceiling in Owner's Suite *Owner Oasis Bath includes Shower with Separate Tub with Tile Surround *Screened-in Back Porch with 25-year sealant on Wood, Ceiling Fan, and Floodlight *Exterior Lights: Two Additional Sets of Floodlights - Front and Back of House *Garage Door and Walls Insulated *Garage Walls with Trim and Painted *4 Cable TV Outlets *Interior Window Trim *Stool-Apron-Casing throughout House *5 ¼ Baseboards throughout House *Comfort Height Elongated Commodes in All Baths *Upgraded Carpet and 8lbs Padding in Guest Suite and throughout Upstairs *7'' Enhanced Vinyl Plank Flooring in Foyer, Great Room, Kitchen, Baths, and Laundry Room *2'' Faux Wood Snow White Blinds throughout House *Rolldown Linen Window Shades for Front Door, Patio, and Stairwell Window *Craftsman Elevation with Stone *Front Storm Door
$635,000
184 Dereham Lane Garner, NC 27529
- Type:
- Single Family
- Sq.Ft.:
- 3,040
- Status:
- Active
- Beds:
- 4
- Lot size:
- 0.27 Acres
- Year built:
- 2022
- Baths:
- 3.00
- MLS#:
- 10010044
- Subdivision:
- The Glens at Bethel
ADDITIONAL INFORMATION
NEW CONSTRUCITON with premium quality finish & trim throughout! This beautifully built and appointed home includes a screened porch, gorgeous luxury vinyl plank flooring, quartz countertops in all bathrooms & more! 1st floor master suite w/tray ceiling, large walk-in shower, dual sink vanity & two walk-in closets! Additional 1st floor bedroom w/adjacent full bath can serve as in-law suite. Oversized gourmet kitchen w/huge breakfast bar island features high-end quartz countertops, stainless steel appliances, 5-burner gas range, luxurious vent hood, built-in microwave & pull-out cabinet shelves! The spacious living room offers abundant natural light, gas-log fireplace & shiplap accent wall ...and in the dining room you'll find unique craftsmen-style trim. Upstairs offers a huge bonus room PLUS a flex-space room (perfect for office, exercise, yoga, hobbies, crafts, gaming, reading, etc.), 2 additional bedrooms and a walk-in attic area for storage. Great location with easy access to Easy access to Hwy 50, 70 & I-40 and just a 1/2 mile from Centennial Park and convenient to tons of shopping, restaurants & movie theater @ White Oak Crossing!
- Type:
- Single Family
- Sq.Ft.:
- 1,740
- Status:
- Active
- Beds:
- 3
- Lot size:
- 0.12 Acres
- Year built:
- 2024
- Baths:
- 3.00
- MLS#:
- 10009902
- Subdivision:
- Renaissance at White Oak
ADDITIONAL INFORMATION
Prepare to be amazed by this affordable gem in an unbeatable location, offering a one-and-a-half-story plan that will take your breath away. Upon entry, you'll be greeted by an expansive family room, perfect for entertaining or cozy movie nights. The bright and open kitchen features a corner pantry, spacious island, and seamless connection to the eat-in area, which opens onto the patio—an ideal spot for enjoying a hot cup of coffee in the morning or refreshing lemonade in the summer. This remarkable model boasts three generously sized bedrooms and three full baths, adding to its allure and uniqueness. The primary suite, located on the main level alongside a secondary bedroom, is sure to impress with its spacious walk-in closet and spa-like shower. Upstairs, you'll find a guest suite with a private bath and unfinished floored storage—ideal for stowing away your treasures. There's so much more to discover, but you'll have to see it for yourself to truly appreciate all this home has to offer!
- Type:
- Condo
- Sq.Ft.:
- 1,622
- Status:
- Active
- Beds:
- 3
- Year built:
- 1999
- Baths:
- 2.50
- MLS#:
- 10009633
- Subdivision:
- Grand Pointe Condos
ADDITIONAL INFORMATION
Prime Location! Perfect First Home or Thinking of Downsizing ... Enjoy a Spacious Living Room, Warm Up by a Cozy Fireplace, Sparkling Kitchen w/ Recessed Lighting & Pleasant Dining Area Offering Lots of Natural Light. Upstairs, Inviting Owners Suite w/ Large WIC & Double Sink Vanity. Two Additional Roomy Bedrooms, Full Bath & Laundry Area. New Carpet Throughout, Fresh Paint Top to Bottom, Brand New Garage Door. Located Minutes to Inviting Downtown Raleigh, Warehouse District, NC Museum of Natural Science, Red Hat Amphitheater, PNC Arena, Lake Benson Park, Wake Med Raleigh Campus, NC State & Shaw University. Easy Access to I-40, I-440, Hwy 401 and US-70. Ready For a New Owner, Do Not Miss This Opportunity
- Type:
- Single Family
- Sq.Ft.:
- 2,483
- Status:
- Active
- Beds:
- 3
- Lot size:
- 0.17 Acres
- Year built:
- 2023
- Baths:
- 2.50
- MLS#:
- 10009288
- Subdivision:
- Cornwallis Landing
ADDITIONAL INFORMATION
Get ready to say WOW! This three-bedroom, two-and-one-half bathroom has a primary bedroom on the first floor!! Upon entrance you will find a formal dining room with a gorgeous, coffered ceiling. Make your way through the arched openings and you will find a truly spectacular kitchen with TONS of counterspace, including a tremendous island!! The kitchen opens to the great room which comes included with beams on the ceiling! The eat-in area is a great spot for gathering and is just off the kitchen making dinner parties a breeze!! You will also find a 10x16 covered porch just off of the family room—making this a perfect spot to sip on your morning coffee! Tucked away in its own little oasis, you will find the primary bedroom. The primary has a tray ceiling and a fantastic bathroom with dual vanities, water closet, linen closet, and a HUGE oversized walk-in tiled shower. Let's not forget the spacious walk-in closet! On the second floor there are two additional bedrooms with walk-in closets, loft, and a floored storage area.
- Type:
- Townhouse
- Sq.Ft.:
- 1,742
- Status:
- Active
- Beds:
- 3
- Lot size:
- 0.07 Acres
- Year built:
- 2024
- Baths:
- 2.50
- MLS#:
- 10009228
- Subdivision:
- To Be Added
ADDITIONAL INFORMATION
Welcome home to this charming end townhome featuring a beautiful high brick exterior and sterling gray siding. As you step through the front door, you are greeted by a spacious family room and a cozy eat-in space, providing the perfect setting for gatherings and parties. The well-designed kitchen, situated to the side, boasts ample cabinet space and a delightful kitchen island. Convenience meets practicality with a powder room and a generously sized storage coat closet before reaching the garage entry, leading to the 2-car rear load garage. Ascending to the second floor, discover a versatile loft, ideal for a reading nook or additional hangout space. The primary bedroom impresses with not one, but two walk-in closets, offering fantastic storage solutions. This expansive primary bedroom, measuring an impressive 15' x 15', comes complete with a delightful bathroom featuring dual sinks and a five-foot walk-in tile shower. On the opposite side of the home, you'll find another full bathroom and two secondary bedrooms, completing this well-appointed and comfortable living space. At Renaissance at White Oak, homeowners can enjoy a plethora of amenities, including a refreshing pool, a social pavilion, a playground, mini pocket parks, a dog park for our furry friends, and walking trails to explore the community's natural beauty.
- Type:
- Townhouse
- Sq.Ft.:
- 1,742
- Status:
- Active
- Beds:
- 3
- Lot size:
- 0.85 Acres
- Year built:
- 2024
- Baths:
- 2.50
- MLS#:
- 10008442
- Subdivision:
- Renaissance at White Oak
ADDITIONAL INFORMATION
Affordability at its best! Be blown away with the high brick façade when you first see this townhome. This corner two-story townhome includes three bedrooms and two and one-half bathrooms. Immediately inside the entrance is the powder room and open concept family room which flows directly into the kitchen and eat-in area. Upstairs, you are greeted like royalty with the primary suite features of dual walk-in closets and dual vanities. Two secondary bedrooms and one full bathroom are also located upstairs. A laundry closet is located just outside of the secondary bedrooms for ultimate convenience. Do not miss out on this opportunity in Renaissance at White Oak! Minutes from White Oak Shopping Center!
$339,000
201 Brook Rock Lane Garner, NC 27529
- Type:
- Single Family
- Sq.Ft.:
- 1,548
- Status:
- Active
- Beds:
- 3
- Lot size:
- 0.28 Acres
- Year built:
- 1983
- Baths:
- 2.50
- MLS#:
- 10008127
- Subdivision:
- Forest Landing
ADDITIONAL INFORMATION
Welcome to this charming property that offers a perfect blend of comfort and style. As you step inside, you will immediately notice the exquisite fireplace, adding warmth and elegance to the living space. The natural color palette throughout the home creates a soothing and inviting ambiance. The expansive master bedroom comes complete with a walk-in closet, ensuring ample storage space for your wardrobe. With additional rooms designed for flexible living, you have the freedom to customize the space to suit your needs. The primary bathroom impresses with good under sink storage, enhancing the functionality of the space. Outside, a fenced-in backyard provides privacy and security, perfect for outdoor activities or relaxing in the sunshine. Unwind in the sitting area at the far end of the backyard, offering a peaceful retreat to enjoy the fresh air. With fresh interior and exterior paint, as well as new flooring throughout, this home is move-in ready. Don't miss the opportunity to make this beautiful property your own.This home has been virtually staged to illustrate its potential.
- Type:
- Single Family
- Sq.Ft.:
- 2,441
- Status:
- Active
- Beds:
- 3
- Lot size:
- 0.15 Acres
- Year built:
- 2024
- Baths:
- 2.50
- MLS#:
- 10007635
- Subdivision:
- Cornwallis Landing
ADDITIONAL INFORMATION
Cornwallis checks all the boxes.....maybe that is why sooo many buyers are choosing to call it home! New Phase (3) now open! Look at this charmer....formal dining with coffered, ceiling large gourmet kitchen shows off 'Glacier Gray' cabinets, 'Miami Vena ' quartz countertops on the perimeter there is a butler's pantry....(a great place to store extra kitchen appliances and entertaining items). Enjoy Luxury vinyl plank flooring throughout the main level. The oversized familyroom with a fireplace is a great place for large get togethers. The 12x10 screened porch is a great area to sit and relax after a long day and sip on sweet tea! Or maybe you enjoy sipping coffee on a nice brisk fall morning?? Do what YOU want in YOUR brand new quality built home! The Primary suite offers a gorgeous tray ceiling, walk in tiled shower, soaking tub, dual sinks, separate water closet, and a laundry room that is attached to the two primary closets. The open loft is a great area for movie nights or an office space!
- Type:
- Single Family
- Sq.Ft.:
- 1,720
- Status:
- Active
- Beds:
- 3
- Lot size:
- 0.1 Acres
- Year built:
- 2024
- Baths:
- 2.50
- MLS#:
- 10007410
- Subdivision:
- To Be Added
ADDITIONAL INFORMATION
Not thrilled about sharing walls with neighbors? Discover a new alternative to townhome living with this DETACHED single-family home that exudes Charleston charm! Step onto the welcoming covered porch, ideal for rocking chairs and refreshing beverages. The spacious open layout inside makes daily living and entertaining a breeze, featuring a well-designed kitchen with a generous walk-in pantry and a central island. Adjacent to the kitchen is a convenient pocket office for seamless transitions from morning coffee to Zoom meetings. Relax on the covered back porch, overlooking the cozy backyard complete with a detached DOUBLE GARAGE!
- Type:
- Townhouse
- Sq.Ft.:
- 1,742
- Status:
- Active
- Beds:
- 3
- Lot size:
- 0.1 Acres
- Year built:
- 2024
- Baths:
- 2.50
- MLS#:
- 10006749
- Subdivision:
- To Be Added
ADDITIONAL INFORMATION
Stunning two-story end townhome which offers amplifying privacy, a diverse layout, and additional windows for ample natural light. The expansive great room serves as an ideal gathering space, seamlessly connected to the kitchen—perfect for prepping your favorite entre while entertaining. Upon entry from the garage, you'll find a convenient half bath and a storage closet. Journey to the second floor, where a versatile loft retreat welcomes you, providing a flexible space for various uses. Two full bedrooms await, accompanied by a well-appointed full bath. The primary bedroom enjoys a secluded position on its own side of the home, ensuring privacy and tranquility. The ensuite bathroom is a luxurious retreat, featuring a 5-foot walk-in tiled shower, dual sinks, and two generously sized walk-in closets for added convenience and storage.
- Type:
- Townhouse
- Sq.Ft.:
- 1,698
- Status:
- Active
- Beds:
- 3
- Lot size:
- 0.05 Acres
- Year built:
- 2024
- Baths:
- 2.50
- MLS#:
- 10006696
- Subdivision:
- Renaissance at White Oak
ADDITIONAL INFORMATION
Move in just in time for the summer! Don't underestimate this townhome's modest 1698 square feet—it's a true powerhouse! The great room seamlessly flows into the beautiful kitchen with granite countertops and white backsplash, perfect for lively dinner parties. Plus, the pet pad adds an adorable touch, giving our furry friends a cozy spot to hang out while you whip up a delicious meal. On the second floor, you'll find the primary bedroom tucked away for ultimate privacy. Step into the luxurious primary bathroom, featuring a five-foot walk-in tiled shower, a separate water closet, dual sinks, and not one, but two walk-in closets. Two additional full bedrooms with ample closet space, a full bathroom with a linen closet, and a convenient laundry room complete the second floor. Design options included. Don't miss out on this incredible opportunity at Renaissance at White Oak—just minutes away from White Oak Shopping Center!
- Type:
- Single Family
- Sq.Ft.:
- 1,754
- Status:
- Active
- Beds:
- 3
- Lot size:
- 0.12 Acres
- Year built:
- 2024
- Baths:
- 2.50
- MLS#:
- 10006679
- Subdivision:
- Renaissance at White Oak
ADDITIONAL INFORMATION
Experience the charm of this inviting residence, mere moments from the stunning amenity center. Step through the foyer into a spacious great room seamlessly connected to the kitchen—an ideal setting for entertaining loved ones. The primary suite, positioned at the rear, offers dual sinks, a generous walk-in shower, and a roomy walk-in closet for your comfort. Proceed to the second floor where you'll discover two spacious bedrooms featuring ample closet space, accompanied by a complete bathroom. Don't overlook the opportunity to be part of this fantastic new community just minutes away from White Oak Shopping Center. Take advantage of introductory pricing, available for a limited time only!
- Type:
- Single Family
- Sq.Ft.:
- 1,702
- Status:
- Active
- Beds:
- 3
- Lot size:
- 0.12 Acres
- Year built:
- 2024
- Baths:
- 3.00
- MLS#:
- 10006676
- Subdivision:
- To Be Added
ADDITIONAL INFORMATION
Unicorn sighting! Discover true first-floor living in Wake County with this delightful floorplan. Step into the warmth of home through the welcoming front porch, envisioning yourself wrapped in a cozy blanket, savoring a warm cup of coffee while gently rocking in a chair. The first floor boasts both a primary suite and a guest suite, creating a sense of comfort from the moment you enter. The spacious great room features a charming, boxed ceiling and seamlessly connects to a fabulous kitchen with elegant white cabinets and stunning white quartz countertops with a contrasting dark gray island enhance the kitchen's appeal. Adjacent to the kitchen, the inviting eat-in space makes this floorplan ideal for hosting and entertaining guests. The primary bedroom, tucked away at the back of the home via a private hallway, provides a tranquil oasis. Its ensuite bathroom includes dual vanities, a linen closet, a five-foot walk-in tiled shower, and an expansive walk-in closet with a discreet pass-through door to the laundry room. Ascend the hardwood stairs to the second floor, where another bedroom awaits with its own full bath. Don't let this opportunity slip away in Renaissance at White Oak—just minutes from the White Oak Shopping Center!
- Type:
- Single Family
- Sq.Ft.:
- 2,349
- Status:
- Active
- Beds:
- 4
- Lot size:
- 0.16 Acres
- Year built:
- 2024
- Baths:
- 3.00
- MLS#:
- 10006683
- Subdivision:
- Edge of Auburn
ADDITIONAL INFORMATION
Clayton plan W/our Premier Design Package. Includes, gourmet kitchen, 5 burner gas stove top, enhanced chimney hood, quartz countertops, designer backsplash, 42' shaker style cabinets w/2 roll out shelves, pull out trash, tilt out tray, EVP in main living area, Crown Molding, Cased windows, 12x24 glazed porcelain tile/bathrms & laundry rm, screened porch,Tankless water heater.
- Type:
- Single Family
- Sq.Ft.:
- 2,042
- Status:
- Active
- Beds:
- 3
- Lot size:
- 0.18 Acres
- Year built:
- 2024
- Baths:
- 2.00
- MLS#:
- 10010174
- Subdivision:
- Cornwallis Landing
ADDITIONAL INFORMATION
You'll be saying ''WOW'' as you enter this stunning ranch style home. The gourmet kitchen is the perfect space to prepare your morning coffee and host gatherings. Vaulted ceilings make this home feel grand! Your primary bedroom is complete with walk in closet, and a stunning bathroom suite. You don't want to wait to visit this beauty in person. Get ready to be impressed!
$1,400,000
4901 TV Tower Road Garner, NC 27529
- Type:
- Other
- Sq.Ft.:
- n/a
- Status:
- Active
- Beds:
- 3
- Year built:
- 1994
- Baths:
- 2.00
- MLS#:
- LP717772
ADDITIONAL INFORMATION
Home and Land is currently in RA but is being pushed to transfer to Commercial. Current owner has received letters from the county to switch to Commercial.Buyer is responsible to switch property to Commercial Zoning. Sale includes Both plots of land and Totals 2.37 Acres. 600 Ft of road frontage right off the highway!
- Type:
- Single Family
- Sq.Ft.:
- 3,123
- Status:
- Active
- Beds:
- 4
- Lot size:
- 0.89 Acres
- Year built:
- 2015
- Baths:
- 3.00
- MLS#:
- 100420069
- Subdivision:
- Turner Farms
ADDITIONAL INFORMATION
$1000.00 AGENT BONUS BEING OFFERED!!! Customized floor plan built by award winning L & L of Raleigh. You'll find the layout is a combination of functionality, style, and quality construction in desirable TURNER FARMS. Step in from the expansive front porch into the common areas which provide easy-flow for entertaining, accented by the coffered ceiling dining room, opening further into the considerably sized family-room w/built in bookcases and a gas log fireplace! Everyone's favorite room ''The Kitchen'' has expansive counter and cabinet spaces, highlighted by a huge granite island that offers plenty of seating, walk-in panty, wine rack, and welcoming breakfast nook banked by windows. Ceramic tile floors in laundry room & owners bath. Spacious Owner's suite with huge closet, double vanity and spacious walk-in tiled shower. Large carpeted secondary bedrooms are located on the main floor. Up the back staircase, you'll find a spacious finished 2nd floor bonus (fully carpeted) with another bed and/or office plus the homes 3rd full bath with ceramic tile flooring. Enjoy bird watching from your screened-in porch that overlooks a wooded lot w/ fire pit to watch the sunset. A patio w/retaining walls offers more outdoor space and has a dedicated outlet for a future hot-tub! This home is designed for the way you live! Must See - Don't Wait!
$311,000
30 Reunion Court Garner, NC 27529
- Type:
- Townhouse
- Sq.Ft.:
- 1,635
- Status:
- Active
- Beds:
- 3
- Lot size:
- 0.03 Acres
- Year built:
- 2014
- Baths:
- 2.50
- MLS#:
- 10001391
- Subdivision:
- Cleveland Springs
ADDITIONAL INFORMATION
Check Out This Beauty! Cozy open floor plan in the community of Cleveland Springs. This 3 bedroom, 2.5 half bath townhome offer's a lovey foyer upon entrance, an eat in Kitchen with island and high raised bar for ample seating. Spacious primary suite with a large walk-in closet. Private driveway with a one car garage. Onsite, pool and remodeled playground.
- Type:
- Single Family
- Sq.Ft.:
- 3,280
- Status:
- Active
- Beds:
- 5
- Lot size:
- 0.16 Acres
- Year built:
- 2023
- Baths:
- 4.00
- MLS#:
- 2543192
- Subdivision:
- Cornwallis Landing
ADDITIONAL INFORMATION
Don't sleep on this FIVE bedroom floorplan with 4 full baths, covered porch, guest suite on the main floor AND 3 car garage!! You will love this house from the moment you see it! Enter into the two-story foyer! The gourmet kitchen has not one, but TWO islands-- one for food prep and the other can be used as an eat-in space with barstools! The kitchen also opens up into a large dining room and great room which is perfect for entertainment! The fireplace in the great room makes for a perfect spot to cuddle up with a cup of coffee on a cold winter night! Also, on the first floor you will find a guest suite with full bathroom. On the second floor you will walk into a large open loft. The laundry room is right off the primary bedroom which makes doing laundry a breeze. The primary bedroom stuns with a tray ceiling and a fantastic bathroom with separate vanities, large soaking tub and separate tiled shower. The second floor also has 3 bedrooms and 2 full baths!
$344,900
32 Iroquois Court Garner, NC 27529
- Type:
- Single Family
- Sq.Ft.:
- 2,663
- Status:
- Active
- Beds:
- 4
- Lot size:
- 0.17 Acres
- Year built:
- 2017
- Baths:
- 3.50
- MLS#:
- 2543124
- Subdivision:
- Cleveland Bluffs
ADDITIONAL INFORMATION
Traditional designed 2 story home. Front covered porch with brick accent wall & 2 car garage attached. Entry hall with Dining room with chair rail & crown molding trim work. Bright family room with fireplace. Kitchen with granite tops, center eat at island, tile backsplash & dark cabinets. Main bedroom features personal bath & seperate shower with 2 sinks & walk in closet. New carpet throughout bedrooms & 2nd floor. Backyard concrete patio.
- Type:
- Single Family
- Sq.Ft.:
- 2,112
- Status:
- Active
- Beds:
- 3
- Lot size:
- 0.18 Acres
- Year built:
- 2023
- Baths:
- 2.00
- MLS#:
- 2541765
- Subdivision:
- Ford Meadows
ADDITIONAL INFORMATION
One floor living doesn't get any better than the Wescott floorplan at Ford Meadows. This spacious layout features a split bedroom design with the secondary bedrooms on the other side of the home from the primary bedroom. Mudroom entry with built-in from garage leads into a true laundry ROOM that has direct access to primary closet! Stunning quartz countertops throughout the home with a tile bath surround in the secondary bath and in the luxury primary shower. The opulent designer kitchen boasts quartz with white cabinetry that showcases the 36in gas cooktop and wall oven with microwave, the perfect place to entertain and cook! Relax on the screened porch overlooking the fantastic backyard with wooded views.
$400,000
188 Susan Drive Garner, NC 27529
- Type:
- Single Family
- Sq.Ft.:
- 2,091
- Status:
- Active
- Beds:
- 3
- Lot size:
- 0.69 Acres
- Year built:
- 1998
- Baths:
- 2.50
- MLS#:
- 2540522
- Subdivision:
- Creekside Place
ADDITIONAL INFORMATION
Lovely House with Plenty of Room to Play. NO HOA!! A relatively recent roof replacement (2017) and an HVAC system installed only 3 years ago are two of the many improvements to this home. There is a new dishwasher, granite counter tops, and brand new base cabinets in the kitchen. The dining room has crown molding and a bay window for a more formal feel. The spacious master suite includes a garden tub, a separate shower, and two sink vanities. Extra space in the bonus room is HUGE. Updated deck and tranquil backyard may be accessed by new sliding door.
- Type:
- Single Family
- Sq.Ft.:
- 3,228
- Status:
- Active
- Beds:
- 4
- Lot size:
- 0.32 Acres
- Year built:
- 2020
- Baths:
- 3.00
- MLS#:
- 2540093
- Subdivision:
- Clifford Grove
ADDITIONAL INFORMATION
This two level house has one bedroom first floor main floor(2) 13 * 11.1 total area of 144.29sqft and full bath room. The third bedroom(12.9 *16.4); Fourth bedroom (12.1 *13.7) The master bedroom is on the second level has a width of 13.4ft and length of 15.6ft total areas of 209.04sqft. Interior features are the 9 Ft Ceiling, Butler’s Pantry, Ceiling Fan, Granite Counter Tops, Pantry, Smoke Alarm, Tray Ceiling, Walk in Closet and dinning room is separate from dining breakfast room. Equipment and Appliances features Cooktop - Gas, Dishwasher, Disposal, Garage Opener, Ice Maker Connection, Microwave, Range Hood, Wall Oven. Bath Features includes Ceramic Bath Wall, Garden Tub, Tub and Sep Shower. Finally the exterior features includes Covered Porch, Gutters, Insulated Windows, Patio, Exterior Finish Stone Ext, Vinyl Ext Open house Saturday and Sunday from 2 to 4 pm any questions please call or text simon 919 3570541
- Type:
- Single Family
- Sq.Ft.:
- 1,302
- Status:
- Active
- Beds:
- 3
- Lot size:
- 0.34 Acres
- Year built:
- 1985
- Baths:
- 2.00
- MLS#:
- 2539297
- Subdivision:
- Woodlands
ADDITIONAL INFORMATION
Welcome to a prime opportunity in Garner, NC, a location that truly embodies the essence of convenience and charm. No HOA constraints here, opening a world of possibilities for homebuyers or the savvy investor looking to expand their portfolio with a low-maintenance property. Embrace the dream of a simplified lifestyle in this delightful ranch-style home, ready and waiting for you to infuse it with your unique style and flair. Picture yourself moments away from shopping, dining, entertainment, and parks this area has to offer - everything you need, practically at your doorstep. This home shines with newer appliances and quartz countertops in the updated kitchen, setting the stage for your culinary explorations. With three inviting bedrooms, two baths, and sprawling over a generous plot, it offers the perfect blend of privacy and space for all your living and entertainment needs. The home is accented by new flooring throughout the home (no carpets), new bathroom vanities, and fixtures, ensuring a blend of comfort and modernity. While this charming residence hints as a blank canvas awaiting your creative touch. The exterior, with its quaint front porch, offers a tranquil spot for morning teas or evening relaxation, overlooking a yard brimming with the promise of spring's renewal. Seize the chance to transform this Garner gem into your personal oasis or a valuable addition to your investment portfolio. Don't let this opportunity pass you by! Reach out today to schedule your visit and take the first step towards making this house your home. Let's unlock the door to your future together.

Information Not Guaranteed. Listings marked with an icon are provided courtesy of the Triangle MLS, Inc. of North Carolina, Internet Data Exchange Database. The information being provided is for consumers’ personal, non-commercial use and may not be used for any purpose other than to identify prospective properties consumers may be interested in purchasing or selling. Closed (sold) listings may have been listed and/or sold by a real estate firm other than the firm(s) featured on this website. Closed data is not available until the sale of the property is recorded in the MLS. Home sale data is not an appraisal, CMA, competitive or comparative market analysis, or home valuation of any property. Copyright 2024 Triangle MLS, Inc. of North Carolina. All rights reserved.

Garner Real Estate
The median home value in Garner, NC is $395,000. This is higher than the county median home value of $280,600. The national median home value is $219,700. The average price of homes sold in Garner, NC is $395,000. Approximately 60.52% of Garner homes are owned, compared to 31.98% rented, while 7.51% are vacant. Garner real estate listings include condos, townhomes, and single family homes for sale. Commercial properties are also available. If you see a property you’re interested in, contact a Garner real estate agent to arrange a tour today!
Garner, North Carolina has a population of 28,048. Garner is less family-centric than the surrounding county with 34.69% of the households containing married families with children. The county average for households married with children is 39.29%.
The median household income in Garner, North Carolina is $60,797. The median household income for the surrounding county is $73,577 compared to the national median of $57,652. The median age of people living in Garner is 37.1 years.
Garner Weather
The average high temperature in July is 89.1 degrees, with an average low temperature in January of 27.8 degrees. The average rainfall is approximately 46.3 inches per year, with 2.6 inches of snow per year.
