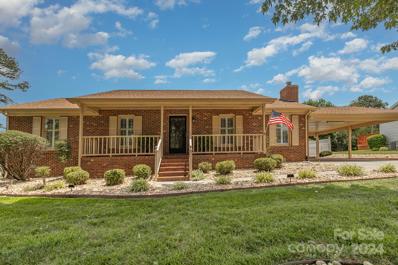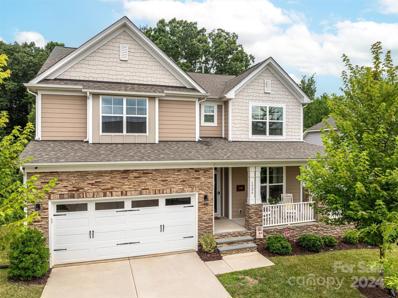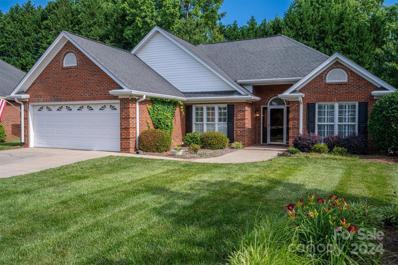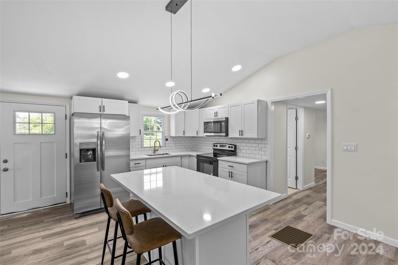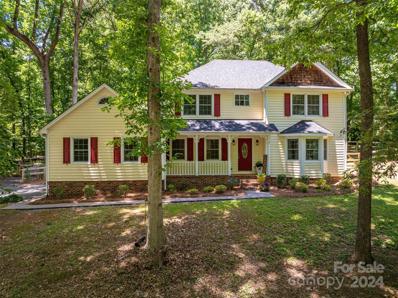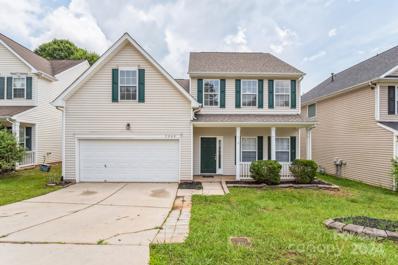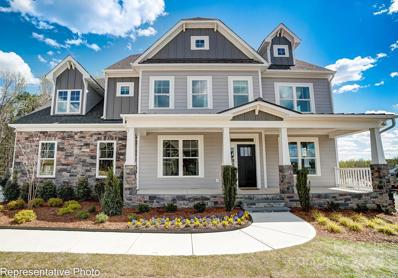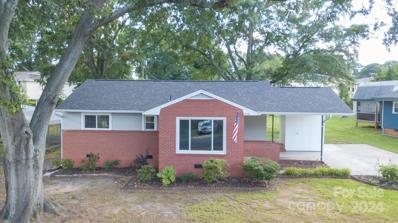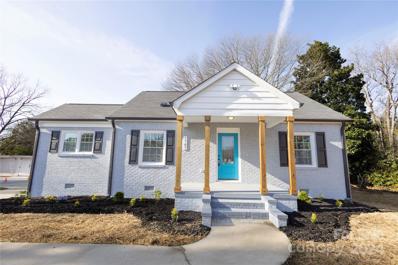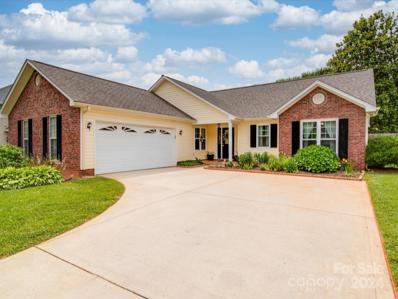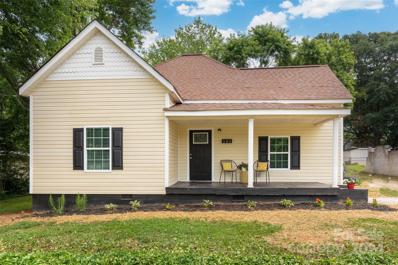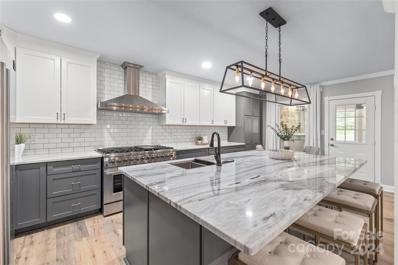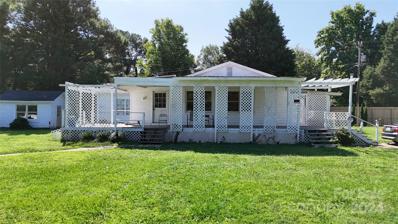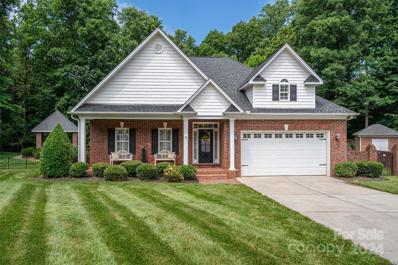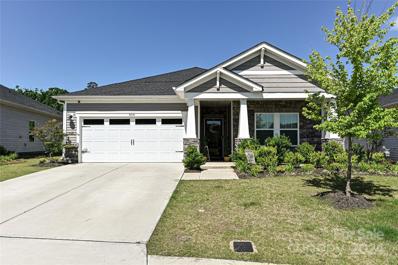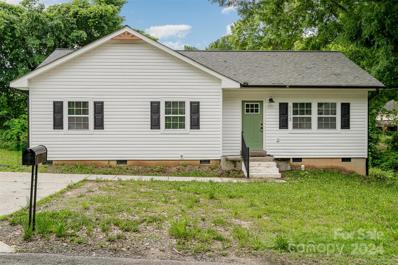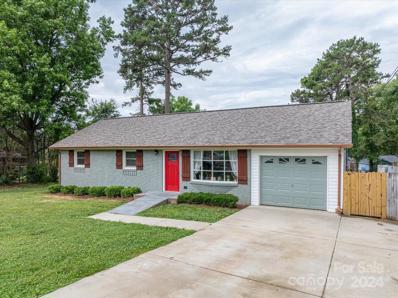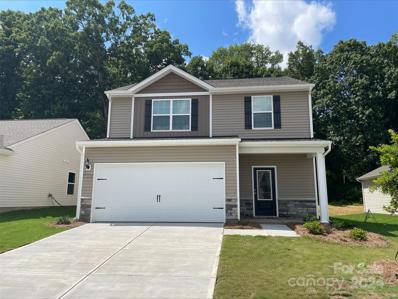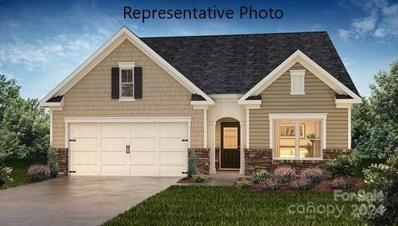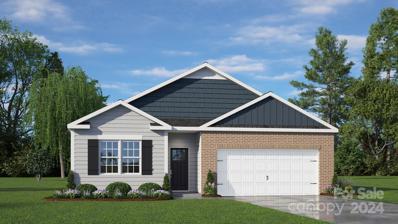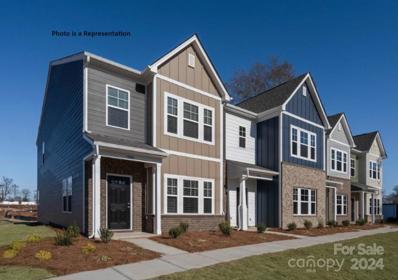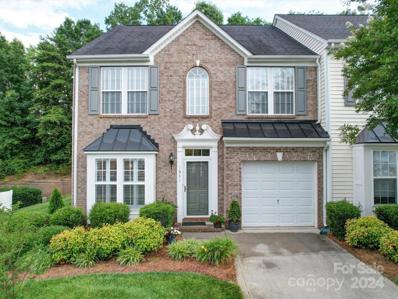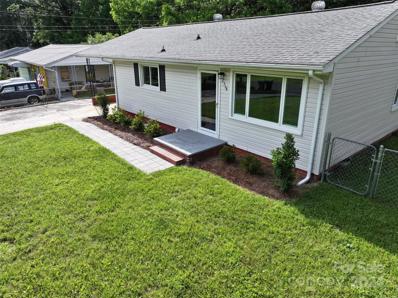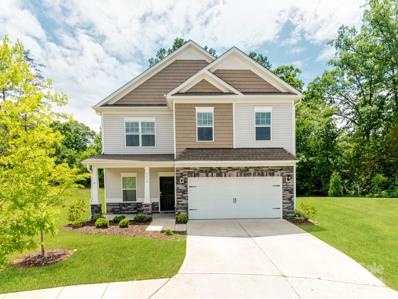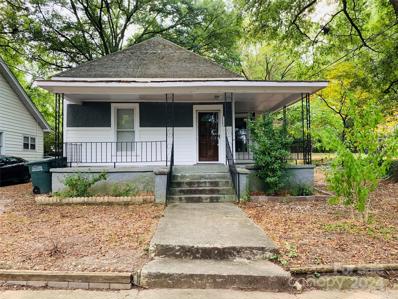Gastonia NC Homes for Sale
$569,000
2402 Malotte Lane Gastonia, NC 28054
- Type:
- Single Family
- Sq.Ft.:
- 1,990
- Status:
- Active
- Beds:
- 3
- Lot size:
- 0.45 Acres
- Year built:
- 1985
- Baths:
- 2.00
- MLS#:
- 4148490
- Subdivision:
- Robinson Heights
ADDITIONAL INFORMATION
This charming ranch home has an open floor plan and is situated on a spacious corner lot. A true entertainer's dream. The home boasts a luxurious primary suite with a large custom walk-in closet and built in vanity. The spa-like en suite bathroom includes a double vanity, tub, oversized shower, and heated travertine floors. Brand new Samsung appliances in the kitchen. The pantry and laundry room have custom shelving and a utility sink. The living room includes a beautiful stone gas fireplace. Custom shutters throughout. Relax on the screened porch overlooking your private backyard oasis. This outdoor spot has a natural gas connection, dimmable lights, and pre-wired speakers. Enjoy all seasons in the custom heated pool. Complete with an upgraded liner, and fountains with LED lighting. Additional detached 398 sf of heated and cooled space, with recessed lighting, French doors, and a stunning pool view. This space can be used as a gym, office, game room or living space.
Open House:
Saturday, 7/27 12:00-4:00PM
- Type:
- Single Family
- Sq.Ft.:
- 4,273
- Status:
- Active
- Beds:
- 6
- Lot size:
- 0.21 Acres
- Year built:
- 2020
- Baths:
- 5.00
- MLS#:
- 4143264
- Subdivision:
- Robinson Oaks
ADDITIONAL INFORMATION
Welcome to your dream home in Robinson Oaks, featuring 6 spacious bedrooms and 4.5 luxurious bathrooms. This residence boasts a chef's kitchen with a butler's pantry, ample cabinetry, and a huge walk-in pantry, making meal prep a breeze. The open-concept design includes an entertainer's dream dining area, a formal dining room, and a convenient breakfast bar for casual meals. An oversized guest suite on the main floor provides a private retreat for visitors. Upstairs, the primary suite is a sanctuary with a lavish ensuite and a walk-in shower. The finished basement expands your living space, offering a cozy living area, an additional bedroom, and a full bath—perfect for extended family or guests. Outside, enjoy the community's amenities, including a pool and fitness center. Relax on the rear deck or the covered patio below, ideal for outdoor gatherings. This home blends elegance, comfort, and functionality, creating an idyllic setting for your family's next chapter.
- Type:
- Single Family
- Sq.Ft.:
- 2,260
- Status:
- Active
- Beds:
- 3
- Lot size:
- 0.27 Acres
- Year built:
- 1997
- Baths:
- 2.00
- MLS#:
- 4146210
- Subdivision:
- Waterford Place
ADDITIONAL INFORMATION
This lovely patio home features vaulted ceilings, plantation shutters, fire place, built-ins, formal dining. Modern white kitchen offers extensive pantry and counter space. Granite counter tops and stainless appliances. Large sunroom overlooks the beautifully landscaped back yard area.
$245,000
204 Hoyle Circle Gastonia, NC 28052
- Type:
- Single Family
- Sq.Ft.:
- 1,466
- Status:
- Active
- Beds:
- 3
- Lot size:
- 0.52 Acres
- Year built:
- 1968
- Baths:
- 2.00
- MLS#:
- 4150319
ADDITIONAL INFORMATION
Welcome to this fully renovated 3BD, 1.5BA ranch in the heart of Gastonia! This charming home boasts 1,432 sqft of living space on a spacious 0.52-acre lot. Enjoy a seamless open floor plan with vaulted ceilings in the living room and kitchen. The custom kitchen is a chef's delight with stainless steel appliances and a large island perfect for entertaining. The home features all new windows, doors, and flooring throughout the house. The custom bathroom includes a stylish shower, and the large private backyard offers endless possibilities for outdoor activities. Close to all the shopping and retail Gastonia has to offer. Seller offers a 14-month home warranty and 100% financing is available. No HOA! Don’t miss out on this move-in-ready gem!
- Type:
- Single Family
- Sq.Ft.:
- 2,111
- Status:
- Active
- Beds:
- 3
- Lot size:
- 1.97 Acres
- Year built:
- 1983
- Baths:
- 3.00
- MLS#:
- 4149588
ADDITIONAL INFORMATION
Welcome to 2 acres of serenity set back in the woods with a gorgeous remodeled home with a new fenced backyard. Crossing the creek, you have a tree lined paved driveway leading to a rocking chair front porch where you take in the tranquility of the mature trees & private acreage. Inside you have Acacia wood flooring that runs throughout the first level. The living room is huge & filled with natural light and features a unique antique mantle with a wood-stove insert. Enter the custom white kitchen with quartz countertops, subway backsplash to the ceiling, wooden shelving and stainless steel appliances. Entertain in the dining room with new farm house light fixture and ample space. A laundry/mud room will greet you from the garage with a sliding barn door! Upstairs, the primary suite features a custom accent wall, walk-in shower + his/her closets. Enjoy all seasons on the brick patio out back or the screened-in patio with ceiling fan. 2023 new 14 seer 2 ton heat pump installed.
- Type:
- Single Family
- Sq.Ft.:
- 2,076
- Status:
- Active
- Beds:
- 3
- Lot size:
- 0.22 Acres
- Year built:
- 2004
- Baths:
- 3.00
- MLS#:
- 4149557
- Subdivision:
- Catawba Hills
ADDITIONAL INFORMATION
Move in ready! New paint and carpet in this spacious 3BR 2 1/2 bath home in the Catawba Hills neighborhood. New roof installed approximately one year ago. HVAC also replaced about 4 years ago. Vaulted ceiling in primary bedroom with en-suite bath featuring a sizable vanity, garden tub, separate shower, and walk-in closet. Large upstairs bonus room could be 4th bedroom, office, etc.. Short walk to the clubhouse, fitness center, pool, playground, and walking trail! Wooded lot provides privacy when enjoying your backyard.
- Type:
- Single Family
- Sq.Ft.:
- 4,769
- Status:
- Active
- Beds:
- 6
- Lot size:
- 0.33 Acres
- Year built:
- 2024
- Baths:
- 5.00
- MLS#:
- 4134201
- Subdivision:
- Robinson Oaks
ADDITIONAL INFORMATION
This beautiful Roanoke plan has 6 bedrooms, 5 full baths, and over 4,500 square feet of living space! It features a guest suite on the main and four bedrooms on the second floor, and additional bed and bath in the basement. All the space you need plus other extras like a wood deck and patio for your walk out basement, butler's pantry, luxury primary shower with semi-frameless door and bench seat, 9-foot ceilings on the second floor, gas fireplace with marble surround, and tray ceilings in the foyer, dining room and primary bedroom. The kitchen and butler's pantry have white cabinets and quartz counters. The kitchen also features a gray island and stainless appliances, including a gas cooktop & wall oven. Other exciting extras include quartz counters in all baths, colonial trim package & drop zone. Enjoy the community pool, clubhouse & fitness center. Onsite New Home Specialist can provide guidance regarding estimated completion dates - however any dates provided are subject to change.
- Type:
- Single Family
- Sq.Ft.:
- 988
- Status:
- Active
- Beds:
- 3
- Lot size:
- 0.28 Acres
- Year built:
- 1960
- Baths:
- 1.00
- MLS#:
- 4149038
- Subdivision:
- East Park
ADDITIONAL INFORMATION
This adorable ranch home has been completely renovated and is waiting for you! The roof was replaced in 2023, new windows installed in 2021, and the HVAC was replaced in 2018. The kitchen has been completely remodeled with new cabinets, countertops, appliances, and laminate wood flooring. The bathroom boasts a new bathtub, vanity, and toilet. The beautiful hardwoods throughout make the home feel cozy and inviting. This would be a perfect starter home or investment property! Relax on the screened porch out back while enjoying the nice, level backyard. The shed in the back has already been wired for electricity and would make an excellent workshop. Check out the 3D walkthrough tour!
- Type:
- Single Family
- Sq.Ft.:
- 1,613
- Status:
- Active
- Beds:
- 3
- Lot size:
- 0.48 Acres
- Year built:
- 1950
- Baths:
- 2.00
- MLS#:
- 4149496
ADDITIONAL INFORMATION
Welcome Home to this FULLY renovated 3 Bedroom 2 Bath property. All in 2024 New HVAC, New Electrical, New Plumbing, New Sheetrock, New Insulation, New Kitchen Cabinets and Quartz Countertops. New Appliances, Fixtures and Flooring! New Upgraded LED lighting throughout, Including flood lights in all 4 sides of the exterior. Huge Corner Lot. Potential for Commercial via rezoning. Corner lot allows you to have two driveways, which the owner will be willing to add after closing, along with a fence if desired and agreed upon. You will not be disappointed. Lots of storage and room to add more. Large One car garage. Minutes away from Restaurants, Bars, Cafes, and many stores like Starbucks, Target, Sam's Club, Walmart, Hobby Lobby, Dollar General, Five Below, Roses, Food Lion, Dunkin Donuts. The Schiele Museum of Natural History and many many more!
- Type:
- Single Family
- Sq.Ft.:
- 1,408
- Status:
- Active
- Beds:
- 3
- Lot size:
- 0.28 Acres
- Year built:
- 2002
- Baths:
- 2.00
- MLS#:
- 4144933
- Subdivision:
- Huntington Forest
ADDITIONAL INFORMATION
Charming and well-maintained home in a highly sought-after neighborhood! Open concept makes this home feel even larger as you are greeted with vaulted ceiling in the great room when you enter! Walk past the fireplace to the screen porch w epoxy floors and a private backyard, perfect place to relax in your new home. NEW APPLIANCES, fresh paint & updated light fixtures, more upgrades include a new roof in 2014, a water heater in 2019, and new windows in secondary bedrooms, bath & kitchen. Both bathrooms feature new flooring. Enhanced weather stripping on doors and a serviced AC with a new motor ensure comfort and efficiency. This home is ready for you to move in and enjoy! Fantastic location close to shopping and dining.
$275,000
508 Ida Street Gastonia, NC 28054
- Type:
- Single Family
- Sq.Ft.:
- 1,457
- Status:
- Active
- Beds:
- 3
- Lot size:
- 0.36 Acres
- Year built:
- 1930
- Baths:
- 2.00
- MLS#:
- 4148081
- Subdivision:
- Flint Manufacturing Company
ADDITIONAL INFORMATION
Welcome to this charming, renovated home offering a perfect blend of modern convenience & timeless features. Boasting 3-BR’s & 2-full baths it’s a true gem! Upon entering, you're greeted by the warmth & beauty of new LVP flooring that flows throughout. A generously sized great room with it's raised ceilings add an open feel, enhancing the sense of spaciousness. Every detail has been carefully considered in this renovation. Prepare to be wowed by the large, open kitchen, complete w/new cabinets, granite tops, & SS appliances. The center island serves as a focal point, offering both storage & additional seating. Bedrooms give ample space & storage, ensuring both comfort & practicality and the fully updated baths feature new tile, vanities & fixtures. A wonderful flex area can easily transform into a home office, utility room, or play area to suit your needs. Relax & unwind on the covered front porch, ideal for enjoying your morning coffee. Don't miss your chance to make it yours!
- Type:
- Single Family
- Sq.Ft.:
- 3,569
- Status:
- Active
- Beds:
- 5
- Lot size:
- 0.85 Acres
- Year built:
- 1961
- Baths:
- 3.00
- MLS#:
- 4132730
- Subdivision:
- Wesley Park
ADDITIONAL INFORMATION
BREATHTAKING! NEWLY RENOVATED - SO SLEEK! Extensive remodel to amazing open concept floor plan. Gorgeous Pergo Timbercraft Waterproof flooring throughout. Full chef’s kitchen remodel with 60” refrigerator, 48 dual fuel stove, 48” Zline vent hood,beverage fridge, drawer microwave, soft close kitchen cabinets and natural stone countertops. Custom two-sided shiplap fireplace with wood mantles and electric fireplaces. Built-in executive bookshelf/desk with natural stone desktop. Full primary bathroom remodel with tile walk in shower and soaker tub. Full 2nd bath remodel with tile shower. Extensive upgrades to 3rd bathroom, including new double vanity with quartz top. Storm shelter in basement! New paint throughout interior of home, basement and garage. New custom lighting and door handles throughout home. Extensive electrical upgrades and plumbing upgrades. NEW: windows in sunroom, mini split unit in sunroom, outdoor security lights and garage door. REPLACED: Furnaces & AC compressor.
- Type:
- Single Family
- Sq.Ft.:
- 1,560
- Status:
- Active
- Beds:
- 2
- Lot size:
- 1 Acres
- Year built:
- 1986
- Baths:
- 2.00
- MLS#:
- 4143392
ADDITIONAL INFORMATION
Imagine waking up every morning to breathtaking views and starting your day with the serenity of nature. Welcome to 136 Old Peach Orchard Road, where modern comforts meet rustic charm in a peaceful and scenic neighborhood. This is a once-in-a-lifetime opportunity to own a property right next to Crowder's Mountain State Park. The gazebo is a great place for you to relax and contemplate as well as visit and entertain. The yard is level for gardening and games. While the septic is for two bedrooms, this house boasts 4 rooms that can be used as bedrooms. Tucked between the one of the entrances to the park and Hwy 74, you are close to shopping and nature. You are within 25 miles of Charlotte Douglas Int'l Airport. Hwy 74 is a delightful route to Rutherfordton and the Equistrian facilities and wineries. 136 Old Peach Orchard Road is a true gem, offering a unique blend of comfort, convenience, and natural beauty. Make it yours today!
Open House:
Sunday, 7/28 2:00-4:00PM
- Type:
- Single Family
- Sq.Ft.:
- 2,262
- Status:
- Active
- Beds:
- 3
- Lot size:
- 0.22 Acres
- Year built:
- 2007
- Baths:
- 2.00
- MLS#:
- 4143020
- Subdivision:
- Maple Leaf
ADDITIONAL INFORMATION
This custom 3-bedroom, 2-full bathroom brick home is a timeless testament to elegance and craftsmanship. Adorned with richly textured brickwork, the façade invites sophistication. Inside, it welcomes you, with coffered and tray ceilings adding architectural interest and charm. The primary suite offers a spacious bedroom with restful oversized windows, while the ensuite bathroom boasts a soaking tub, walk-in shower, and dual vanities. The backyard is a private bricked-in oasis with mature trees, and a covered patio perfect for outdoor entertaining. Nestled in a sought-after neighborhood, every detail of this custom home has been meticulously crafted for an inviting, exceptional living experience where luxury and comfort come with this home. Located near Gaston country club and Gaston day school. Very Custom house!
- Type:
- Single Family
- Sq.Ft.:
- 2,023
- Status:
- Active
- Beds:
- 3
- Lot size:
- 0.16 Acres
- Year built:
- 2021
- Baths:
- 3.00
- MLS#:
- 4146530
- Subdivision:
- Nolen Farm
ADDITIONAL INFORMATION
Welcome to this stunning ranch-style home nestled in a serene neighborhood! Boasting a spacious open floor plan, this residence offers 3 bedrooms, 2.5 bathrooms, a den, and a combined living room and dining area, perfect for seamless entertaining and comfortable living. The modern Kitchen boasts a large kitchen island ope to living room and dinning area. Outside you will find a screened in porch at the back and covered porch in the front facing common space. Step into the drop zone from the 2-car garage, providing convenience and organization. Enjoy the tranquility of the large fenced-in yard, offering privacy with no homes directly behind or in front of the property. With its modern design and prime location, this home is the epitome of suburban luxury.
- Type:
- Single Family
- Sq.Ft.:
- 1,129
- Status:
- Active
- Beds:
- 3
- Lot size:
- 0.21 Acres
- Year built:
- 2022
- Baths:
- 2.00
- MLS#:
- 4148059
- Subdivision:
- Unknown
ADDITIONAL INFORMATION
Cute home for sale in Gastonia! This home is only two years old, and features an open floor plan. In the kitchen you will find quartz counters and stainless steel appliances. The LVP flooring is brand new, having been replaced before the home went on the market. This home contains three bedrooms and two bathrooms, as well as a separate area for your washer and dryer. A deck overlooks the backyard and provides some outdoor living space. Come and see it for yourself!
- Type:
- Single Family
- Sq.Ft.:
- 1,045
- Status:
- Active
- Beds:
- 3
- Lot size:
- 0.51 Acres
- Year built:
- 1970
- Baths:
- 2.00
- MLS#:
- 4148583
- Subdivision:
- West Palm Acres
ADDITIONAL INFORMATION
Check out this magnificent West Gastonia Home just minutes from Crowder’s Mountain State Park! This lovely home offers a roomy Den with large bay window beaming with natural light. The kitchen/dining space is ample size with plenty of Shaker style cabinets, granite counters and stainless appliances. The 3 bedrooms and 2 baths are nice sizes. The home offers wood and vinyl plank flooring, barn doors and many updates you need to see. The oversize laundry room has a pantry cabinet. The private patio offers a brick grill for entertaining your outdoor guest. The ample sized level fenced rear yard offers space to enjoy the outdoors and relax by the fire pit. New roof in 2024. This one is a must see!
- Type:
- Single Family
- Sq.Ft.:
- 1,800
- Status:
- Active
- Beds:
- 4
- Lot size:
- 0.26 Acres
- Year built:
- 2024
- Baths:
- 3.00
- MLS#:
- 4148876
- Subdivision:
- Stagecoach Station
ADDITIONAL INFORMATION
This 4-bed home has a spacious and airy feel that has been designed with your needs in mind. The large kitchen is open to the dining area and living room and has stainless steel appliances, gorgeous granite countertops, 36” upper cabinets with brushed nickel hardware and a large island. The master is tucked away on the second floor of the home with plenty of natural light and a fabulous master bath. In the master bath you will find a large vanity, great storage and an impressive walk-in closet. The gorgeous woods behind this oversized lot provide extra security, privacy, and beauty to the home!
- Type:
- Single Family
- Sq.Ft.:
- 1,618
- Status:
- Active
- Beds:
- 3
- Lot size:
- 0.21 Acres
- Year built:
- 2024
- Baths:
- 2.00
- MLS#:
- 4149153
- Subdivision:
- Brandon Creek
ADDITIONAL INFORMATION
The Aria is a spacious and modern single-story home designed with open-concept living in mind. This home features three bedrooms, two bathrooms, and a two-car garage. Upon entering the home, you'll be greeted by an inviting foyer that leads directly into the heart of the home. This open plan features living room, dining room, and well-appointed kitchen. The kitchen is equipped with a pantry, stainless steel appliances, and a large island with a breakfast bar, making it perfect for both cooking and casual dining. The Aria also features a luxurious primary suite, complete with a large walk-in closet and a primary bathroom with dual vanities, Garden tub and spacious shower. The additional two bedrooms and secondary bathroom are located at the opposite end of the home, providing optimal privacy for both you and your guests. In the rear of the home is a covered porch that is perfect for outdoor entertaining. With its thoughtful design, the Aria is the perfect place to call home.
Open House:
Saturday, 7/27 10:30-5:00PM
- Type:
- Single Family
- Sq.Ft.:
- 1,764
- Status:
- Active
- Beds:
- 4
- Lot size:
- 0.21 Acres
- Year built:
- 2024
- Baths:
- 2.00
- MLS#:
- 4149143
- Subdivision:
- Brandon Creek
ADDITIONAL INFORMATION
This is a beautiful 4-bedroom home with much character. This home features an open living concept ALL ON ONE FLOOR! This open concept plan features 9ft ceilings, granite countertops, subway tile backsplash, & gorgeous wood laminate flooring throughout the main living areas. Kitchen has a large island with breakfast bar overhang & stainless-steel appliances. Come home and relax in your gorgeous master suite. All of the amenities you would expect in a BRAND NEW home! Schedule Your Showing Today.
Open House:
Saturday, 7/27 1:00-4:00PM
- Type:
- Townhouse
- Sq.Ft.:
- 1,567
- Status:
- Active
- Beds:
- 2
- Lot size:
- 0.04 Acres
- Year built:
- 2024
- Baths:
- 3.00
- MLS#:
- 4149131
- Subdivision:
- Copper Mill
ADDITIONAL INFORMATION
Luxurious, affordable 2 car garage townhome. 2 spacious bedrooms, loft & 2.5 baths. The main level is designed with a convenient drop zone entering from garage. The kitchen features 42” cabinets with granite counter tops and an oversized breakfast bar, overlooking the living area, great for everyday living or entertaining. The upper level offers an Owner’s Suite designed with a walk-in closet and an ensuite bathroom featuring dual sinks and a walk-in shower, in addition to the spacious secondary bedroom. All these convenient features with a fantastic location in the heart o Gastonia just over a mile from Franklin Urban Sports & Entertainment (FUSE) just west of Charlotte, just a hop to I-85 (exit 19), 15 minutes to Charlotte Douglas International Airport and under 27 minutes to the Queen City, making commutes from Copper Mill a breeze for both work and play! Take this opportunity for pre- construction prices and incentives to make your dream home a reality.
$314,000
1831 Lookout Lane Gastonia, NC 28054
- Type:
- Condo
- Sq.Ft.:
- 1,887
- Status:
- Active
- Beds:
- 3
- Lot size:
- 0.07 Acres
- Year built:
- 2006
- Baths:
- 3.00
- MLS#:
- 4148082
- Subdivision:
- Robinwood Village
ADDITIONAL INFORMATION
Exceptional Townhome Living in Gastonia's Finest! This light-filled end unit townhome offers a luxurious living experience w/ modern upgrades. The main level features all hwd floors, fresh neutral paints, and upgraded carpet. Enjoy the elegance of new plantation shutters and blinds, and maximize your storage w/ the CA closet system in all closets. New light fixtures and bath fixtures add a contemporary touch throughout. The kitchen shines w/ solid surface countertops, perfect for culinary adventures. The Primary BR is your private oasis w/ a shower & garden tub. A fireplace adds warmth and ambiance to the spacious living room, while the trey ceiling in the BR enhances the sense of space and luxury. Upstairs the sitting area offers a versatile space for reading or working from home. Outside, the private backyard offers a serene retreat. Nestled in a prime location, you’re just minutes away from shopping, options, parks, & entertainment, making this the perfect place to call home.
- Type:
- Single Family
- Sq.Ft.:
- 981
- Status:
- Active
- Beds:
- 3
- Lot size:
- 0.26 Acres
- Year built:
- 1959
- Baths:
- 1.00
- MLS#:
- 4148642
ADDITIONAL INFORMATION
FIRST TIME HOME BUYERS or investors will love this cute 3 bedroom 1 bathroom home in Gastonia. Large fenced in back yard is perfect for kids and pets. Recently renovated kitchen boasts quartz countertops and new cabinets. Check out the gorgeous wood floors throughout the house. Quiet street (recently paved) and a Gaston County schools administration office facility at the end of Sedgefield Drive.
- Type:
- Single Family
- Sq.Ft.:
- 2,580
- Status:
- Active
- Beds:
- 4
- Lot size:
- 0.29 Acres
- Year built:
- 2021
- Baths:
- 3.00
- MLS#:
- 4138377
- Subdivision:
- Maycroft
ADDITIONAL INFORMATION
This charming 4-bedroom, 2.5-bath home in Gastonia offers a perfect blend of comfort and convenience. Nestled in a peaceful cul-de-sac, this spacious residence boasts a welcoming open floor plan, ideal for both everyday living and entertaining. The modern kitchen is equipped with stainless steel appliances and ample counter space, seamlessly flowing into a cozy living area with plenty of natural light. The master suite features a private bath and walk-in closet, while the additional bedrooms provide flexibility for family, guests, or a home office. Enjoy outdoor living in the generous backyard, perfect for relaxation and play. Located just minutes from a variety of dining and shopping options, this home combines suburban tranquility with urban accessibility, making it an ideal choice for everyone. This home does have an assumable VA loan to make the buyers purchase/payments easier! Only a small amount of money needed to satisfy the requirement!
$182,000
117 5th Avenue W Gastonia, NC 28052
- Type:
- Single Family
- Sq.Ft.:
- 1,085
- Status:
- Active
- Beds:
- 2
- Lot size:
- 0.15 Acres
- Year built:
- 1900
- Baths:
- 1.00
- MLS#:
- 4146439
ADDITIONAL INFORMATION
Great Investor Opportunity! Quaint single family home featuring two bedrooms with a third office room that could be used as a bedroom. The exterior features a large porch, with a flat fenced backyard. This home is a short distance from the vibrant FUSE district, downtown Gastonia and is nestled close to York Chester Historic District. Conveniently located to shopping, restaurants, and is in close proximity to highways.
Andrea Conner, License #298336, Xome Inc., License #C24582, [email protected], 844-400-9663, 750 State Highway 121 Bypass, Suite 100, Lewisville, TX 75067
Data is obtained from various sources, including the Internet Data Exchange program of Canopy MLS, Inc. and the MLS Grid and may not have been verified. Brokers make an effort to deliver accurate information, but buyers should independently verify any information on which they will rely in a transaction. All properties are subject to prior sale, change or withdrawal. The listing broker, Canopy MLS Inc., MLS Grid, and Xome Inc. shall not be responsible for any typographical errors, misinformation, or misprints, and they shall be held totally harmless from any damages arising from reliance upon this data. Data provided is exclusively for consumers’ personal, non-commercial use and may not be used for any purpose other than to identify prospective properties they may be interested in purchasing. Supplied Open House Information is subject to change without notice. All information should be independently reviewed and verified for accuracy. Properties may or may not be listed by the office/agent presenting the information and may be listed or sold by various participants in the MLS. Copyright 2024 Canopy MLS, Inc. All rights reserved. The Digital Millennium Copyright Act of 1998, 17 U.S.C. § 512 (the “DMCA”) provides recourse for copyright owners who believe that material appearing on the Internet infringes their rights under U.S. copyright law. If you believe in good faith that any content or material made available in connection with this website or services infringes your copyright, you (or your agent) may send a notice requesting that the content or material be removed, or access to it blocked. Notices must be sent in writing by email to [email protected].
Gastonia Real Estate
The median home value in Gastonia, NC is $299,900. This is higher than the county median home value of $150,400. The national median home value is $219,700. The average price of homes sold in Gastonia, NC is $299,900. Approximately 48.01% of Gastonia homes are owned, compared to 39.95% rented, while 12.04% are vacant. Gastonia real estate listings include condos, townhomes, and single family homes for sale. Commercial properties are also available. If you see a property you’re interested in, contact a Gastonia real estate agent to arrange a tour today!
Gastonia, North Carolina has a population of 74,381. Gastonia is less family-centric than the surrounding county with 25.32% of the households containing married families with children. The county average for households married with children is 27.55%.
The median household income in Gastonia, North Carolina is $43,985. The median household income for the surrounding county is $46,626 compared to the national median of $57,652. The median age of people living in Gastonia is 37.9 years.
Gastonia Weather
The average high temperature in July is 89.4 degrees, with an average low temperature in January of 29.2 degrees. The average rainfall is approximately 44.6 inches per year, with 0.9 inches of snow per year.
