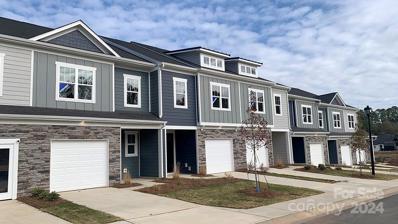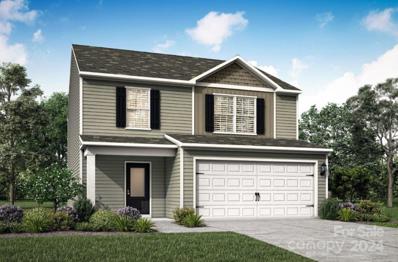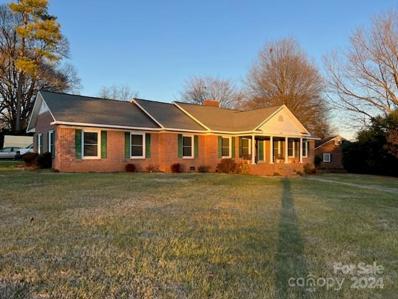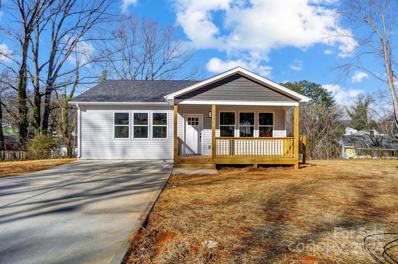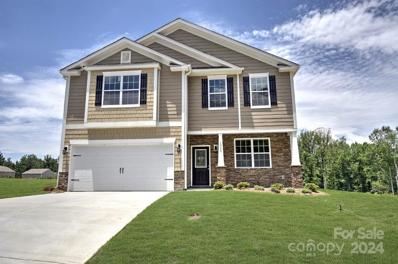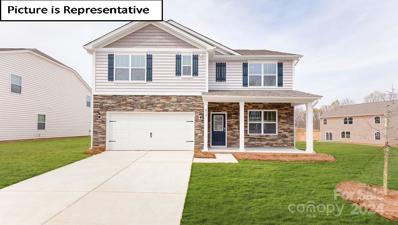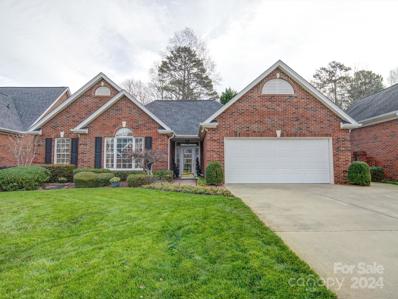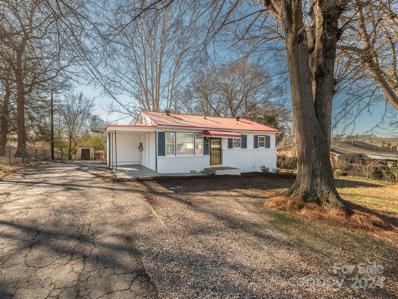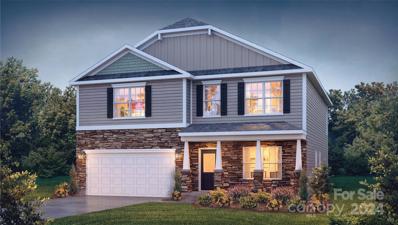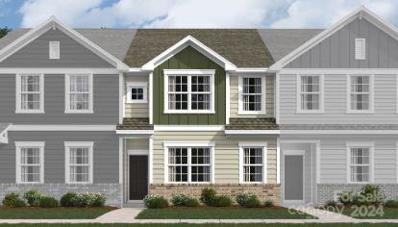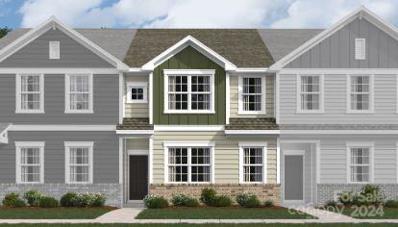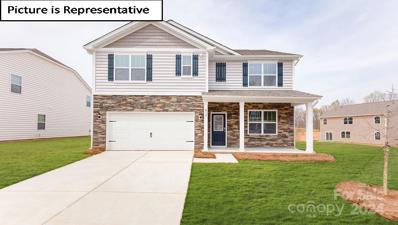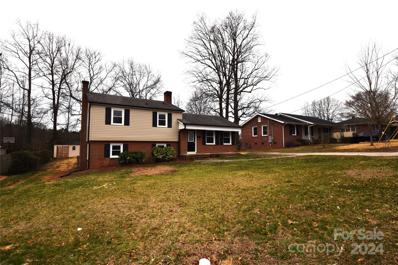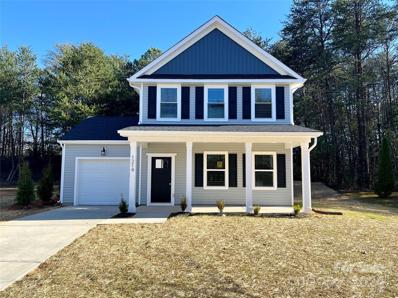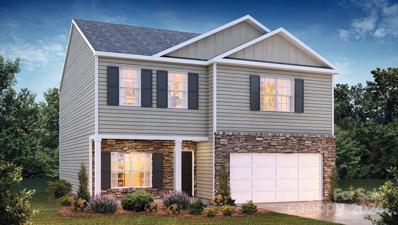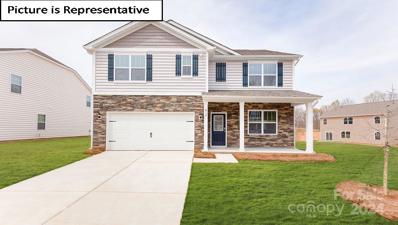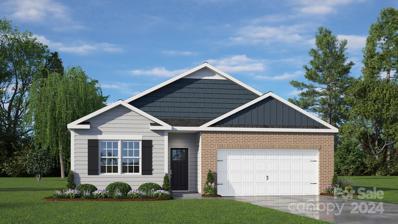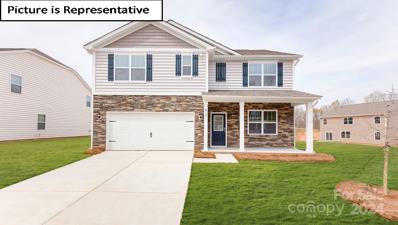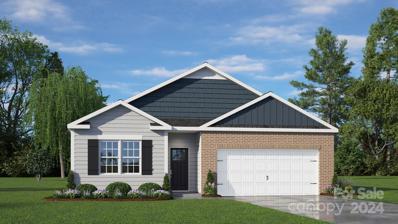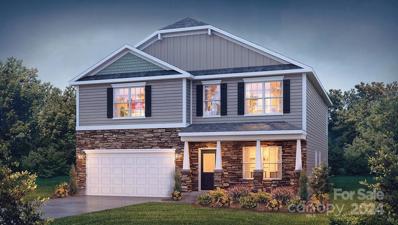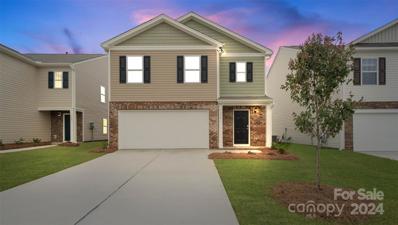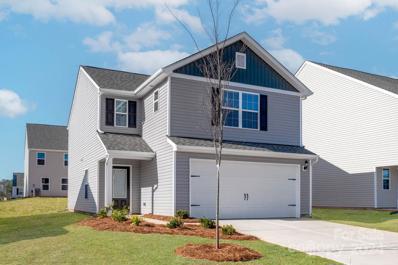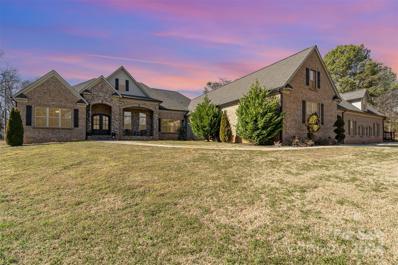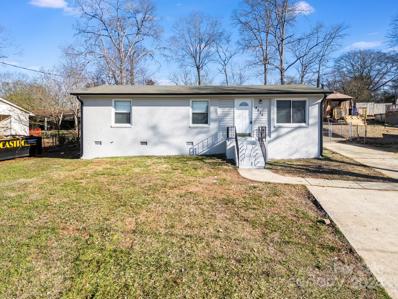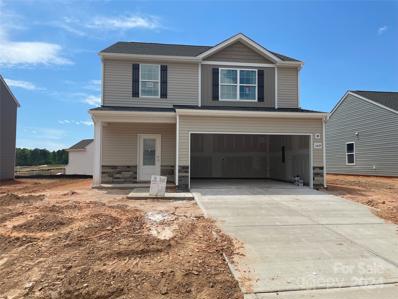Gastonia NC Homes for Sale
- Type:
- Townhouse
- Sq.Ft.:
- 1,580
- Status:
- Active
- Beds:
- 3
- Lot size:
- 0.05 Acres
- Year built:
- 2023
- Baths:
- 3.00
- MLS#:
- 4110863
- Subdivision:
- Ruby Dixon Crossing
ADDITIONAL INFORMATION
Open and efficient living at its best! With 3 beds & 2 ½ baths, a one-car garage, and over 1,500 square feet, every inch of space has been thoughtfully designed for modern living. On the first floor, the foyer with powder bath and coat closet guides you into the main living space. The kitchen is open to the dining area and great room. Features an island with quartz countertops, stainless steel appliances, and a pantry. The great room adjoins the kitchen and dining area, forming an open floor plan great for relaxing or entertaining. There is also easy access to the outdoor patio with included patio slab for ample outdoor entertaining space. Upstairs, you will find the spacious owner's suite and bath with quartz countertops, a walk-in shower, and large walk-in closet. There are also two secondary bedrooms with ample closet spaces and a full bath off the hallway. The laundry is conveniently located near the bedrooms for easy access - no lugging laundry up and down the stairs.
- Type:
- Single Family
- Sq.Ft.:
- 1,800
- Status:
- Active
- Beds:
- 4
- Lot size:
- 0.19 Acres
- Year built:
- 2024
- Baths:
- 3.00
- MLS#:
- 4110790
- Subdivision:
- Stagecoach Station
ADDITIONAL INFORMATION
This 4-bed home has a spacious and airy feel that has been designed with your needs in mind. The large kitchen is open to the dining area and living room and has stainless steel appliances, gorgeous granite countertops, 36” upper cabinets with brushed nickel hardware and a large island. The master is tucked away on the second floor of the home with plenty of natural light and a fabulous master bath. In the master bath you will find a large vanity, great storage and an impressive walk-in closet. This corner lot is oversized to provide additional comfort.
- Type:
- Single Family
- Sq.Ft.:
- 2,248
- Status:
- Active
- Beds:
- 3
- Lot size:
- 0.67 Acres
- Year built:
- 1961
- Baths:
- 2.00
- MLS#:
- 4084618
- Subdivision:
- Gardner Park
ADDITIONAL INFORMATION
Beautiful brick home in Garner Park Subdivision sits on .67 acres and is waiting for you to make it yours. This home features 3 bedrooms and 2 baths with a large eat in kitchen. Enjoy great conversation as you prepare the evenings meal. Gather in the living room or flex room where you can play games or watch a good movie while you sip on a cold glass of tea. Retreat to the back yard where you can enjoy those summer days splashing in the pool or venture to the rocking chair front porch to enjoy nature. This home is close to schools, shopping and I-85. Don't wait, this home will not last! Seller now has reduced the price to help accommodate the new buyers desired upgrades.
- Type:
- Single Family
- Sq.Ft.:
- 1,328
- Status:
- Active
- Beds:
- 3
- Lot size:
- 0.19 Acres
- Year built:
- 2024
- Baths:
- 2.00
- MLS#:
- 4110492
ADDITIONAL INFORMATION
Brand new construction! Beautiful 3 bedroom 2 full bathroom open floorplan concept with LVP flooring, granite in kitchen and bathrooms, high end stainless steel appliances included. Front porch and large deck. Must see!
Open House:
Wednesday, 5/1 3:00-9:00PM
- Type:
- Single Family
- Sq.Ft.:
- 2,207
- Status:
- Active
- Beds:
- 4
- Lot size:
- 0.14 Acres
- Year built:
- 2024
- Baths:
- 3.00
- MLS#:
- 4110442
- Subdivision:
- Nolen Farm
ADDITIONAL INFORMATION
The Pinehurst is a spacious & modern two-story home designed with open concept living in mind. The home features four bedrooms, two & a half bathrooms & a two-car garage, making it the perfect home for you. The moment you step inside you’ll be greeted by the inviting foyer which leads you into the center of the home. At the heart of the home is a spacious living room & dining room that blends with the kitchen, creating an airy feel. The chef’s kitchen is well equipped with modern appliances, ample cabinet space, large pantry, & large countertops. The primary bedroom features an en-suite bathroom with dual vanities & a walk-in closet. The additional two bathrooms are located on the second floor & have walk in closets & share access to a secondary bathroom. The laundry room completes the second floor. With its thoughtful design, spacious layout, and modern conveniences, the Pinehurst is for you.
- Type:
- Single Family
- Sq.Ft.:
- 2,511
- Status:
- Active
- Beds:
- 5
- Lot size:
- 0.14 Acres
- Year built:
- 2024
- Baths:
- 3.00
- MLS#:
- 4110440
- Subdivision:
- Nolen Farm
ADDITIONAL INFORMATION
The Hayden is a spacious & modern two-story home. The home features five bedrooms, three bathrooms & two-car garage, making it perfect for your new home. Upon entering the home, you’ll be greeted by an inviting foyer that leads to the center of the home. This impressive space features a large living room, dining area, recreational area, & well-appointed kitchen. Also located on the first floor besides the living room is a bedroom built for comfort and privacy. The kitchen is equipped with a walk-in pantry, stainless steel appliances, and center island, providing a elegant space for culinary endeavors. The Hayden features a spacious primary suite, complete with two walk-in closets and en-suite bathroom with dual vanities. The additional three bedrooms share a full bathroom with dual vanities. Additional features include a outback patio perfect for outdoor entertaining or enjoying the beautiful weather. With its luxurious design the Hayden is the perfect place to call home.
- Type:
- Single Family
- Sq.Ft.:
- 2,089
- Status:
- Active
- Beds:
- 3
- Lot size:
- 0.17 Acres
- Year built:
- 1999
- Baths:
- 2.00
- MLS#:
- 4110130
- Subdivision:
- Heritage Commons
ADDITIONAL INFORMATION
This exquisite and well-maintained brick patio home, 3 B/R 2 bathroom, offers a flowing split bedroom plan located in the highly sought-after Heritage Commons community centrally located in Gastonia. Enjoy the high vaulted ceilings and natural light throughout the home. The bright morning room serves as a flex space open to the kitchen with abundant cabinetry. An expansive primary suite includes its own sitting area, massive closet, and jet-tub in primary bathroom. A water filtration/softener system, irrigation system, and a central vacuum are a few of the special features you’ll discover in this jewel. Schedule your viewing today!
- Type:
- Single Family
- Sq.Ft.:
- 1,081
- Status:
- Active
- Beds:
- 4
- Lot size:
- 0.28 Acres
- Year built:
- 1963
- Baths:
- 2.00
- MLS#:
- 4098006
- Subdivision:
- Charleston
ADDITIONAL INFORMATION
Nicely renovated 4 bedroom home! All new: HVAC & ductwork, plumbing, electrical, outlets & switches, interior doors, granite & butcher block countertops in kitchen, hardware, s/s kitchen sink, appliances, LVP flooring, kitchen cabinets, vanities, toilets (single & dual flush), shower surround, interior/exterior paint, tile backsplash, lighting, foundation plantings & mulch. Refinished existing hardwoods in living room, kitchen. 3 of the bedrooms & hallway, Four bedrooms, 2 baths.
$459,290
519 Stroupe Road Gastonia, NC 28056
- Type:
- Single Family
- Sq.Ft.:
- 2,824
- Status:
- Active
- Beds:
- 4
- Lot size:
- 0.49 Acres
- Year built:
- 2024
- Baths:
- 3.00
- MLS#:
- 4110316
- Subdivision:
- Cramer Estates
ADDITIONAL INFORMATION
This home features an open living concept with 9 foot ceilings on the first floor and formal dining for hosting your guests. Gorgeous wood laminate flooring throughout the main floor. Enjoy your open kitchen with granite, tile backsplash, and stainless steel appliances. Come home and relax in your gorgeous master suite. Square footages are approximate. Pictures, photographs, colors, features, and sizes are for illustration purposes only and will vary from the homes as built. We are an equal housing opportunity builder.
- Type:
- Townhouse
- Sq.Ft.:
- 1,691
- Status:
- Active
- Beds:
- 3
- Lot size:
- 0.06 Acres
- Year built:
- 2024
- Baths:
- 3.00
- MLS#:
- 4110225
- Subdivision:
- Nolen Farm
ADDITIONAL INFORMATION
Come visit us in Nolen Farms newest townhome phase!! Conveniently located near Gastonia and Downtown Belmont, and all of the shopping and food they Have to offer! This amazing community features Trails, a pool, as well as pickleball courts! Our townhomes feature 3 upstairs bedrooms, open concept plans with large kitchen islands, split bedrooms, oversized showers and much more. Our signature Everything's Included program means you will get Quartz or Granite kitchen countertops, subway tile backsplash, ceramic tile, luxury vinyl plank flooring throughout the main level living area!
- Type:
- Townhouse
- Sq.Ft.:
- 1,691
- Status:
- Active
- Beds:
- 3
- Lot size:
- 0.06 Acres
- Year built:
- 2024
- Baths:
- 3.00
- MLS#:
- 4110211
- Subdivision:
- Nolen Farm
ADDITIONAL INFORMATION
Come visit us in Nolen Farms newest townhome phase!! Conveniently located near Gastonia and Downtown Belmont, and all of the shopping and food they Have to offer! This amazing community features Trails, a pool, as well as pickleball courts! Our townhomes feature 3 upstairs bedrooms, open concept plans with large kitchen islands, split bedrooms, oversized showers and much more. Our signature Everything's Included program means you will get Quartz or Granite kitchen countertops, subway tile backsplash, ceramic tile, luxury vinyl plank flooring throughout the main level living area!
$441,190
537 Stroupe Road Gastonia, NC 28056
- Type:
- Single Family
- Sq.Ft.:
- 2,511
- Status:
- Active
- Beds:
- 5
- Lot size:
- 0.55 Acres
- Year built:
- 2024
- Baths:
- 3.00
- MLS#:
- 4110122
- Subdivision:
- Cramer Estates
ADDITIONAL INFORMATION
The Hayden has a first floor guest suite w/ full bath, open floor plan for the kitchen w/ island, dining area and family room with a fireplace. The home includes the optional Study option downstairs. Upstairs has an open loft and 4 bedrooms including the primary suite. Situated on a .5acre homesite with privacy at rear!!This home is an incredible value with all the benefits of new construction and a 10 yr. Home Warranty! Home Is Connected package. All home features are subject to change without notice. Internet service not included. Currently selling from Nolen Farm Model: 7554 Nolen Farm Gastonia, NC 28056
- Type:
- Single Family
- Sq.Ft.:
- 1,562
- Status:
- Active
- Beds:
- 3
- Lot size:
- 0.24 Acres
- Year built:
- 1960
- Baths:
- 1.00
- MLS#:
- 4109383
- Subdivision:
- Pinecrest
ADDITIONAL INFORMATION
Nicely updated trilevel with all new kitchen cabinets and appliances, new flooring.. Totally updated bath. Refinished hardwood flooring in living room on stairs to upper level and all bedrooms. New windows and siding, new hvac, plumbing and electrical updates. Flex room downstairs could be an office or a bedroom with a closet added. Very versatile floor plan with good closet space. Bathroom has a linen closet and an additional closet in upstairs hallway. 3rd bedroom has a closet plus and additional storage area. Home is a must see.
- Type:
- Single Family
- Sq.Ft.:
- 1,435
- Status:
- Active
- Beds:
- 3
- Lot size:
- 0.2 Acres
- Year built:
- 2024
- Baths:
- 3.00
- MLS#:
- 4102741
- Subdivision:
- Cherry Park
ADDITIONAL INFORMATION
Come see this beautiful new construction with a garage! Enjoy a brand new, worry-free home with a builder warranty in a great part of Gastonia near dining and entertainment. The house has an incredible layout, with a large kitchen, granite countertops, LVP flooring, and plenty of bedroom space with an office or flex room downstairs as well!
- Type:
- Single Family
- Sq.Ft.:
- 2,175
- Status:
- Active
- Beds:
- 4
- Lot size:
- 0.2 Acres
- Year built:
- 2024
- Baths:
- 3.00
- MLS#:
- 4109857
- Subdivision:
- Brandon Creek
ADDITIONAL INFORMATION
Welcome to our new community, Brandon Creek! BEAUTIFUL NEW CONSTRUCTION in highly desired location of Gastonia! This Community is surrounded by a beautiful tree line, home includes James Hardie board siding with vibrant colors, electric fireplace, White 36" kitchen cabinets with molding, granite countertops, kitchen backsplash, Stainless Steel appliances including microwave, dishwasher and range. Relax in your Deluxe Primary Bathroom! This home is an incredible value with all the benefits of new construction and a 10 yr. Home Warranty! Home Is Connected smart package included has programmable thermostat, Z-Wave door lock and wireless switch, touchscreen control device, automation platform, video doorbell, and Amazon Echo and Echo Dot. All home features are subject to change without notice. Please call us TODAY to schedule your appt and tour this amazing community!
- Type:
- Single Family
- Sq.Ft.:
- 2,511
- Status:
- Active
- Beds:
- 5
- Lot size:
- 0.23 Acres
- Year built:
- 2024
- Baths:
- 3.00
- MLS#:
- 4109842
- Subdivision:
- Brandon Creek
ADDITIONAL INFORMATION
Beautiful new community! The Hayden has a first floor Office PLUS guest suite w/ full bath, open floor plan for the kitchen w/ island, dining area and family room with a fireplace. Upstairs has an open loft and 4 bedrooms including the primary suite. This home is an incredible value with all the benefits of new construction and a 10 yr. Home Warranty! Home Is Connected package. All home features are subject to change without notice. Internet service not included.
- Type:
- Single Family
- Sq.Ft.:
- 1,764
- Status:
- Active
- Beds:
- 4
- Lot size:
- 0.21 Acres
- Year built:
- 2024
- Baths:
- 2.00
- MLS#:
- 4109799
- Subdivision:
- Brandon Creek
ADDITIONAL INFORMATION
This is a beautiful 4-bedroom home with much character. This home features an open living concept ALL ON ONE FLOOR! This open concept plan features 9ft ceilings, granite countertops, subway tile backsplash, & gorgeous wood laminate flooring throughout the main living areas. Kitchen has a large island with breakfast bar overhang & stainless-steel appliances. Come home and relax in your gorgeous master suite. All of the amenities you would expect in a BRAND NEW home! Schedule Your Showing Today.
- Type:
- Single Family
- Sq.Ft.:
- 2,511
- Status:
- Active
- Beds:
- 5
- Lot size:
- 0.2 Acres
- Year built:
- 2024
- Baths:
- 3.00
- MLS#:
- 4109786
- Subdivision:
- Brandon Creek
ADDITIONAL INFORMATION
Beautiful new community! The Hayden has a first floor Office PLUS guest suite w/ full bath, open floor plan for the kitchen w/ island, dining area and family room with a fireplace. Upstairs has an open loft and 4 bedrooms including the primary suite. This home is an incredible value with all the benefits of new construction and a 10 yr. Home Warranty! Home Is Connected package. All home features are subject to change without notice. Internet service not included.
- Type:
- Single Family
- Sq.Ft.:
- 1,764
- Status:
- Active
- Beds:
- 4
- Lot size:
- 0.21 Acres
- Year built:
- 2024
- Baths:
- 2.00
- MLS#:
- 4109816
- Subdivision:
- Brandon Creek
ADDITIONAL INFORMATION
This is a beautiful 4-bedroom home with much character. This home features an open living concept ALL ON ONE FLOOR! This open concept plan features 9ft ceilings, granite countertops, subway tile backsplash, & gorgeous wood laminate flooring throughout the main living areas. Kitchen has a large island with breakfast bar overhang & stainless-steel appliances. Come home and relax in your gorgeous master suite. All of the amenities you would expect in a BRAND NEW home! Schedule Your Showing Today.
- Type:
- Single Family
- Sq.Ft.:
- 2,824
- Status:
- Active
- Beds:
- 4
- Lot size:
- 0.18 Acres
- Year built:
- 2024
- Baths:
- 3.00
- MLS#:
- 4109807
- Subdivision:
- Brandon Creek
ADDITIONAL INFORMATION
This home features an open living concept with 9 foot ceilings on the first floor and formal dining for hosting your guests. Gorgeous wood laminate flooring throughout the main floor. Enjoy your open kitchen with granite, tile backsplash, and stainless steel appliances. Come home and relax in your gorgeous master suite. All of the amenities you would expect in a BRAND NEW home! Square footages are approximate. Pictures, photographs, colors, features, and sizes are for illustration purposes only and will vary from the homes as built. We are an equal housing opportunity builder.
- Type:
- Single Family
- Sq.Ft.:
- 2,361
- Status:
- Active
- Beds:
- 5
- Lot size:
- 0.21 Acres
- Year built:
- 2024
- Baths:
- 3.00
- MLS#:
- 4109776
- Subdivision:
- Brandon Creek
ADDITIONAL INFORMATION
$0 Down when using USDA the seller is also paying 10k towards buyer closing cost when using preferred lender! The Robie is a spacious & modern two-story home. The home offers five bedrooms, three bathrooms, & two-car garage. Upon entering the home, you’ll be greeted by a foyer which invites you into the center of the home. At the heart of the home is a spacious living room & dining room that blends with the kitchen, creating an airy feel. The chef’s kitchen is equipped with modern appliances, ample cabinet space, walk-in pantry, & breakfast bar, perfect for cooking & casual dining. Adjacent to the kitchen is a guest bedroom, providing privacy and comfort. The home features a primary suite upstairs, complete with a walk-in closet & en-suite bathroom featuring a shower, separate garden tub and dual vanities. The additional three bedrooms are spacious & have access to a secondary bathroom. The loft offers a flexible living space. Schedule Your Showing Today!
- Type:
- Single Family
- Sq.Ft.:
- 1,679
- Status:
- Active
- Beds:
- 3
- Lot size:
- 0.18 Acres
- Year built:
- 2024
- Baths:
- 3.00
- MLS#:
- 4109748
- Subdivision:
- Stagecoach Station
ADDITIONAL INFORMATION
This two-story 3-bed, 2.5-bath home will take your lifestyle to the next level. The open floor plan allows you to move easily from the kitchen to the breakfast area and large living room. The kitchen is complete 36” upper cabinets with crown molding and hardware, granite countertops, stainless steel appliances and a breakfast nook. Upstairs are two spare bedrooms, the laundry room and a beautiful master retreat. This master bedroom has an incredible walk-in closet offering tons of storage space.
- Type:
- Single Family
- Sq.Ft.:
- 7,775
- Status:
- Active
- Beds:
- 9
- Lot size:
- 4.05 Acres
- Year built:
- 2013
- Baths:
- 10.00
- MLS#:
- 4104113
ADDITIONAL INFORMATION
Introducing an unprecedented opportunity to own a one-of-a-kind custom-built residence spanning over 8,000 SQFT, strategically positioned in close proximity to all that Gastonia has to offer. A grand entrance welcomes you to a home meticulously designed for the discerning homeowner. From the panoramic primary suite to the gourmet kitchen boasting top-of-the-line appliances and an oversized island overlooking the living space, every detail emanates refinement. This property transcends mere living; it is an extraordinary fusion of modern elegance, timeless design, and the epitome of opulent living. With room for a home theater and more, this residence is poised for its next discerning owner. Don't miss the chance to call Gastonia home in this unparalleled sanctuary of luxury!
$240,000
4614 Grier Street Gastonia, NC 28056
- Type:
- Single Family
- Sq.Ft.:
- 980
- Status:
- Active
- Beds:
- 3
- Lot size:
- 0.27 Acres
- Year built:
- 1971
- Baths:
- 2.00
- MLS#:
- 4108446
- Subdivision:
- Park Place
ADDITIONAL INFORMATION
Welcome your family and friends home in this beautifully renovated south Gastonia ranch home! Updated with new LVP flooring, new kitchen cabinets fresh paint throughout, new exterior paint and much more. This home features a spacious living area, 3 spacious bedrooms and 2 full baths. The fully fenced back yard is perfect for having friends and family over. Don't miss this opportunity to own this great home. Just 11 minutes from Crowder's Mountain State Park and very quick access to Hwy. 321.
- Type:
- Single Family
- Sq.Ft.:
- 1,800
- Status:
- Active
- Beds:
- 4
- Lot size:
- 0.16 Acres
- Year built:
- 2024
- Baths:
- 3.00
- MLS#:
- 4109589
- Subdivision:
- Stagecoach Station
ADDITIONAL INFORMATION
This 4-bed home has a spacious and airy feel that has been designed with your needs in mind. The large kitchen is open to the dining area and living room and has stainless steel appliances, gorgeous granite countertops, 36” upper cabinets with brushed nickel hardware and a large island. The master is tucked away on the second floor of the home with plenty of natural light and a fabulous master bath. In the master bath you will find a large vanity, great storage and an impressive walk-in closet.
Andrea Conner, License #298336, Xome Inc., License #C24582, AndreaD.Conner@Xome.com, 844-400-9663, 750 State Highway 121 Bypass, Suite 100, Lewisville, TX 75067
Data is obtained from various sources, including the Internet Data Exchange program of Canopy MLS, Inc. and the MLS Grid and may not have been verified. Brokers make an effort to deliver accurate information, but buyers should independently verify any information on which they will rely in a transaction. All properties are subject to prior sale, change or withdrawal. The listing broker, Canopy MLS Inc., MLS Grid, and Xome Inc. shall not be responsible for any typographical errors, misinformation, or misprints, and they shall be held totally harmless from any damages arising from reliance upon this data. Data provided is exclusively for consumers’ personal, non-commercial use and may not be used for any purpose other than to identify prospective properties they may be interested in purchasing. Supplied Open House Information is subject to change without notice. All information should be independently reviewed and verified for accuracy. Properties may or may not be listed by the office/agent presenting the information and may be listed or sold by various participants in the MLS. Copyright 2024 Canopy MLS, Inc. All rights reserved. The Digital Millennium Copyright Act of 1998, 17 U.S.C. § 512 (the “DMCA”) provides recourse for copyright owners who believe that material appearing on the Internet infringes their rights under U.S. copyright law. If you believe in good faith that any content or material made available in connection with this website or services infringes your copyright, you (or your agent) may send a notice requesting that the content or material be removed, or access to it blocked. Notices must be sent in writing by email to DMCAnotice@MLSGrid.com.
Gastonia Real Estate
The median home value in Gastonia, NC is $295,000. This is higher than the county median home value of $150,400. The national median home value is $219,700. The average price of homes sold in Gastonia, NC is $295,000. Approximately 48.01% of Gastonia homes are owned, compared to 39.95% rented, while 12.04% are vacant. Gastonia real estate listings include condos, townhomes, and single family homes for sale. Commercial properties are also available. If you see a property you’re interested in, contact a Gastonia real estate agent to arrange a tour today!
Gastonia, North Carolina has a population of 74,381. Gastonia is less family-centric than the surrounding county with 25.32% of the households containing married families with children. The county average for households married with children is 27.55%.
The median household income in Gastonia, North Carolina is $43,985. The median household income for the surrounding county is $46,626 compared to the national median of $57,652. The median age of people living in Gastonia is 37.9 years.
Gastonia Weather
The average high temperature in July is 89.4 degrees, with an average low temperature in January of 29.2 degrees. The average rainfall is approximately 44.6 inches per year, with 0.9 inches of snow per year.
