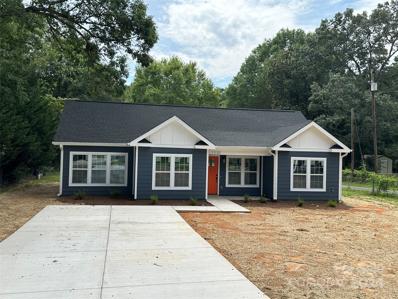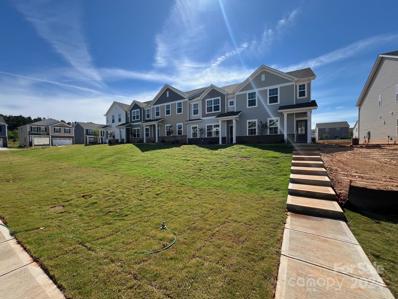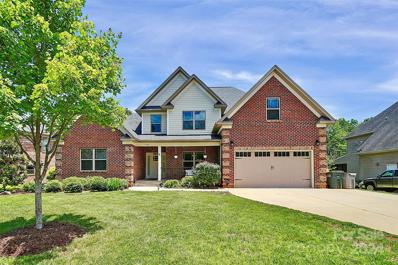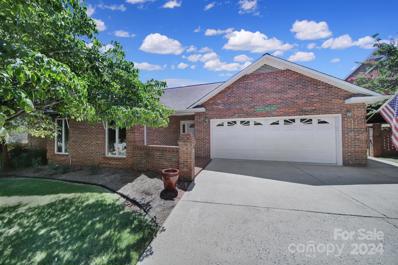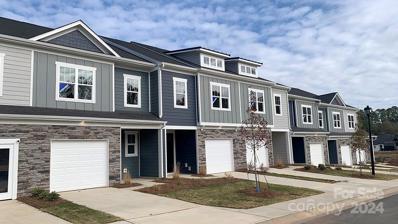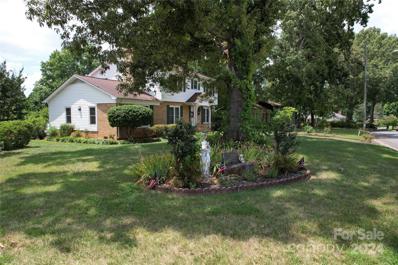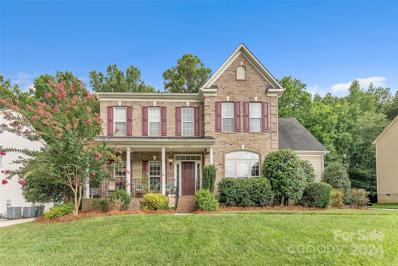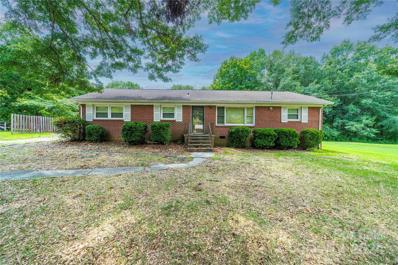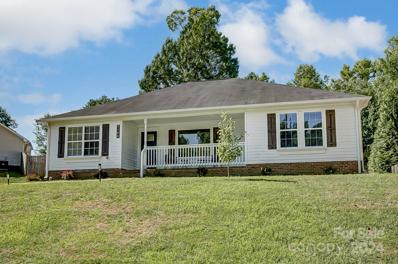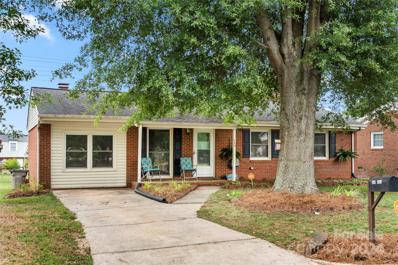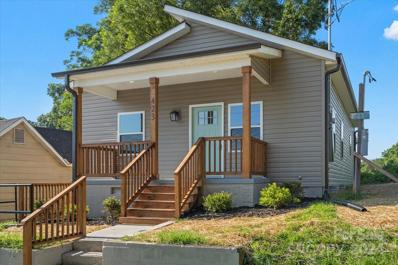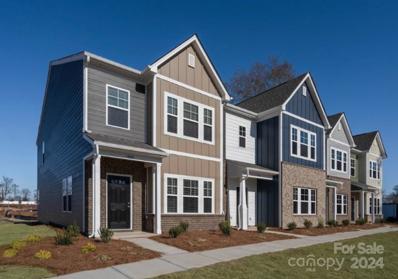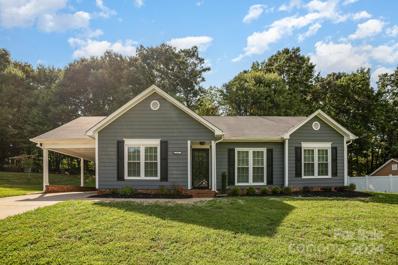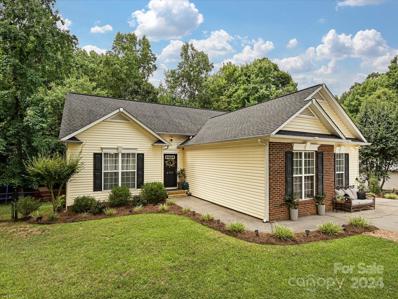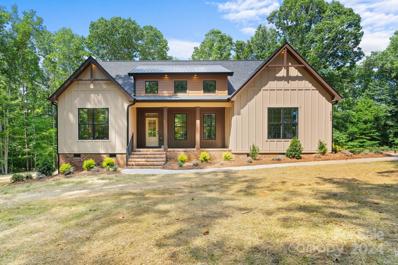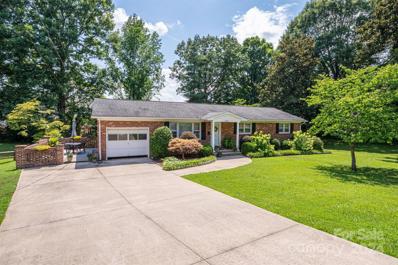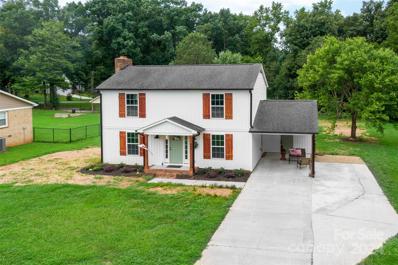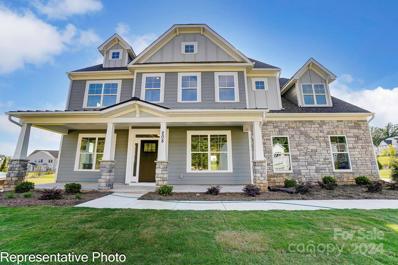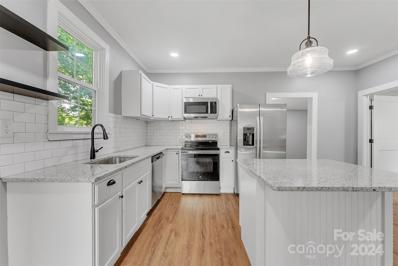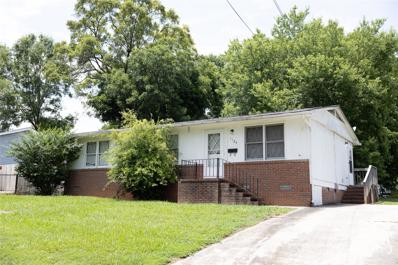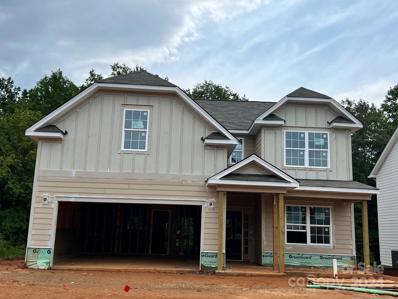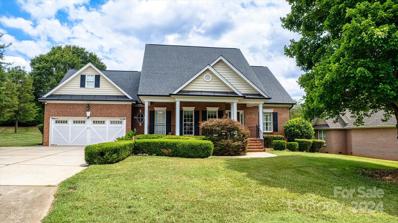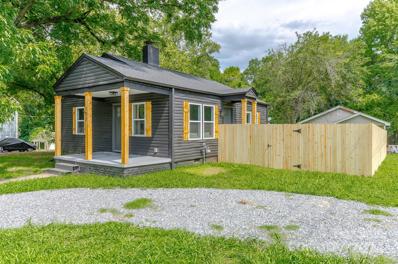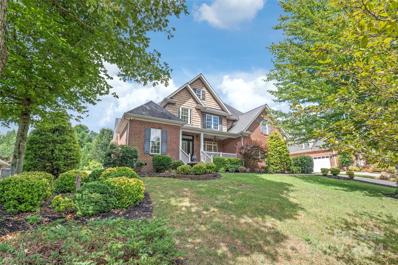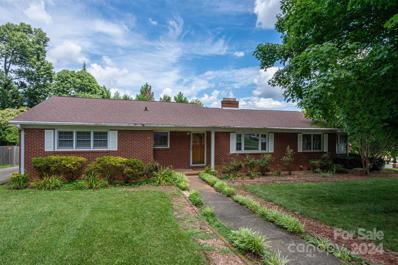Gastonia NC Homes for Sale
$295,000
1220 White Lane Gastonia, NC 28052
- Type:
- Single Family
- Sq.Ft.:
- 1,288
- Status:
- Active
- Beds:
- 3
- Lot size:
- 0.33 Acres
- Year built:
- 2024
- Baths:
- 2.00
- MLS#:
- 4161520
ADDITIONAL INFORMATION
Welcome to this stunning new construction ranch-style home in South Gastonia. This 3 bed, 2 bath gem spans 1,288 sq ft and is situated on a serene 0.33-acre lot. Featuring luxury vinyl floors, custom bathrooms with glass showers, tile floors, and modern vanities. The custom kitchen boasts stylish cabinetry, quartz countertops, stainless steel appliances, and a chic tile backsplash. Modern light fixtures illuminate the spacious living areas. Enjoy the tranquility of a very quiet street while being close to all groceries and retail. No HOA, a spacious fenced backyard perfect for outdoor gatherings. Ideal for first-time home buyers with 100% financing available and eligibility for up to $12,500 in down payment grants. Don't miss this incredible opportunity!
- Type:
- Townhouse
- Sq.Ft.:
- 1,691
- Status:
- Active
- Beds:
- 3
- Lot size:
- 0.06 Acres
- Year built:
- 2024
- Baths:
- 3.00
- MLS#:
- 4161486
- Subdivision:
- Nolen Farm
ADDITIONAL INFORMATION
Come visit us in Nolen Farm's new townhome phase!! Conveniently located near Gastonia and Downtown Belmont, and the shopping and food they have to offer! This amazing community features Trails, a pool, as well as pickleball courts! Our townhomes feature 3 upstairs bedrooms, open concept plans with large kitchen islands, split bedrooms, oversized showers and much more. Our signature Everything's Included program means you will get Quartz or Granite kitchen countertops, subway tile backsplash, ceramic tile, luxury vinyl plank flooring throughout the main level living area!
Open House:
Saturday, 7/27 11:00-1:00PM
- Type:
- Single Family
- Sq.Ft.:
- 2,897
- Status:
- Active
- Beds:
- 4
- Lot size:
- 0.33 Acres
- Year built:
- 2018
- Baths:
- 4.00
- MLS#:
- 4160678
- Subdivision:
- Cambridge Estates
ADDITIONAL INFORMATION
Welcome to Cambridge Estates! Prepare to be impressed by this custom-built home with an airy, sunlit open floorplan highlighted by hardwood and tile flooring throughout. On the main level the primary suite awaits, featuring a luxurious bath with a glass-enclosed tiled shower, a soaking tub, dual sinks & a generously sized walk-in closet. Upstairs, discover 3 additional bedrooms, 2 full bathrooms & a catwalk sitting area overlooking the great room. Outdoor living is plentiful with 4 distinct areas: a front porch, a covered porch accessible from the primary bedroom, a deck & a patio! Nestled in a tranquil setting backing onto the woods & Duhart's Creek. Out front expansive driveway is perfect for multiple car households. Ideally located with easy access to Hwy 74 & I 85 for quick commutes. 12 miles to the CLT airport & less than 3 miles to Franklin Square for tons of dining and shopping options.
- Type:
- Single Family
- Sq.Ft.:
- 1,886
- Status:
- Active
- Beds:
- 2
- Lot size:
- 0.16 Acres
- Year built:
- 1991
- Baths:
- 3.00
- MLS#:
- 4159923
- Subdivision:
- Wexford
ADDITIONAL INFORMATION
Welcome to this charming one-story brick home in sought-after Wexford. This residence boasts an open concept layout with abundant natural light, neutral paint and whole-home blinds/shutters. Kitchen is equipped with ample white cabinets, island with seating and adjacent dining area featuring a bay window. Family room offers built-in cabinets, wet bar and sliding glass doors leading to the backyard. Spacious primary includes a walk-in closet and ensuite bath with dual vanities, jetted soaking tub, separate shower and two pocket doors for added efficiency. Additional bedroom has a walk-in closet and attached bath with skylight. Utility room provides a convenient laundry, extra storage and access to the two-car garage. Attic space is floored for additional storage. Backyard is ideal for relaxing or entertaining, with a full brick privacy fence, large patio and low-maintenance Zoysia grass. Close to CaroMont Regional Medical Center, Catawba Creek Golf Course and Charlotte Douglas Airport.
- Type:
- Townhouse
- Sq.Ft.:
- 1,661
- Status:
- Active
- Beds:
- 3
- Year built:
- 2023
- Baths:
- 3.00
- MLS#:
- 4161086
- Subdivision:
- Ruby Dixon Crossing
ADDITIONAL INFORMATION
**Just Listed** Open and efficient living at its best! With 3 beds & 2 ½ baths, a one-car garage, and over 1,600 square feet, every inch of space has been thoughtfully designed for modern living. On the first floor, the foyer with powder bath and coat closet guides you into the main living space. The dining area flows into the l-shaped kitchen, featuring quartz countertops with 4" tall backsplash, 42” cabinets, and stainless steel appliances. The spacious great room adjoins the kitchen and dining area - forming an open floor plan great for relaxing or entertaining. There is also easy access to the outdoor patio with included storage space. Upstairs, you will find the spacious owner's suite and bath with quartz countertops, a walk-in shower, and large walk-in closet. There are also two secondary bedrooms with ample closet spaces and a full bath off the hallway. The laundry is conveniently located near the bedrooms for easy access. *Photos are Representational*
- Type:
- Single Family
- Sq.Ft.:
- 2,430
- Status:
- Active
- Beds:
- 4
- Lot size:
- 0.33 Acres
- Year built:
- 1965
- Baths:
- 3.00
- MLS#:
- 4161058
- Subdivision:
- Kingswood
ADDITIONAL INFORMATION
Are you looking for Southern Charm? you’ve found it! This 4 BR, 2 Plus a half bath, full brick & partial vinyl home, exudes Elegance Peacefulness; Bright home with gleaming hardwood floors throughout. Pride & Joy and meticulously cared for. Host your friends and family in your Formal Living and Formal Dining Room, while Youngsters lounge & relax in the sitting room. The Study/Library/Office room is spacious, which also includes a Den. The Sunny Breakfast room is off of the large kitchen. Large bedrooms. Quiet & established neighborhood. No HOA dues. Conveniently located near I-85, just minutes away from Walmart, schools, community colleges, the YMCA, the Country Club, downtown Gastonia, Lineberger Park…etc.
- Type:
- Single Family
- Sq.Ft.:
- 3,391
- Status:
- Active
- Beds:
- 4
- Lot size:
- 0.3 Acres
- Year built:
- 2007
- Baths:
- 3.00
- MLS#:
- 4159564
- Subdivision:
- Bethesda Oaks
ADDITIONAL INFORMATION
Welcome to your new home, a great opportunity to own in the original phase of popular Bethesda Oaks w/larger wooded lot. Relax with a cool drink on the front porch. As you enter the two story there's a dining room to the right and to the left of the stairs is a living room. Through the foyer to an office on the left and enter the open great room and kitchen area. There is a back deck for enjoying morning coffee and watching the birds/wildlife. Backyard is mostly cleared with some trees and backs up to a wooded natural area with small creek. Large eat in kitchen with a huge island, walk-in pantry, plenty of cabinet storage. Butler pantry, powder room and the oversized two-car garage. Upstairs are all 4 bedrooms, 2 full bathrooms, plus a large bonus/playroom and upstairs laundry room. The primary bath has dual walk-in closets, gentleman height counters, garden tub, shower, and water closet. Cul-de-sac street and close to the community pool and playground. More photos soon.
$310,000
2501 Twin Avenue Gastonia, NC 28052
- Type:
- Single Family
- Sq.Ft.:
- 1,484
- Status:
- Active
- Beds:
- 2
- Lot size:
- 0.64 Acres
- Year built:
- 1959
- Baths:
- 3.00
- MLS#:
- 4161098
- Subdivision:
- Unity Community
ADDITIONAL INFORMATION
Nice Brick Home with Tons of Potential, Eat-In kitchen and Formal Dining Room, Built-ins, Deck and Screened porch, all appliances remain, approximately 20 x 30 storage building/shop with approximately 12 x 24 Lean-To. Building has half bath
Open House:
Saturday, 7/27 11:00-1:00PM
- Type:
- Single Family
- Sq.Ft.:
- 1,684
- Status:
- Active
- Beds:
- 3
- Lot size:
- 0.31 Acres
- Year built:
- 2004
- Baths:
- 2.00
- MLS#:
- 4160226
- Subdivision:
- Lineberger Place
ADDITIONAL INFORMATION
This charming residence features three spacious, split bedrooms and 2 baths. Enjoy all new aspects of the home which include new HVAC and Energy Efficient Hot Water Heater. The enhancement of new lighting includes a nightlight feature in primary bed and bath, living room and porch. You'll love the large, open family room and new modernized bathrooms with granite top vanities, beautiful custom tile showers and Bluetooth speaker in primary bath. Nestled in a desirable neighborhood with no HOA, this home offers the perfect blend of tranquility and convenience. Don't miss the opportunity to make this beautiful home yours!
$240,000
546 Efird Street Gastonia, NC 28054
- Type:
- Single Family
- Sq.Ft.:
- 1,296
- Status:
- Active
- Beds:
- 3
- Lot size:
- 0.3 Acres
- Year built:
- 1968
- Baths:
- 2.00
- MLS#:
- 4160874
- Subdivision:
- Oak Valley
ADDITIONAL INFORMATION
Nestled in Gastonia's Oak Valley neighborhood, 546 Efird Street presents a delightful 3-bedroom, 1.5-bathroom ranch home with a charming brick exterior. Inside, a spacious living area flows seamlessly into a well-equipped kitchen, perfect for both daily living and entertaining. New HVAC and water heater installed within the past two years, ensuring comfort and efficiency. Outside, the expansive backyard is a haven, fully fenced for your furry friends, with great sun for gardening or entertaining, with a 400 sqft shed/workshop, complete with electrical power, ideal for storage or creative pursuits. Close proximity to Catawba Creek Golf Course and downtown Gastonia, with easy access to dining, shopping, and activities. Oak Valley offers a tranquil setting with a community-oriented atmosphere, making it an ideal place to call home as it continues to grow and thrive. Schedule a tour of 546 Efird Street today!
- Type:
- Single Family
- Sq.Ft.:
- 1,006
- Status:
- Active
- Beds:
- 3
- Lot size:
- 0.08 Acres
- Year built:
- 1950
- Baths:
- 2.00
- MLS#:
- 4160684
ADDITIONAL INFORMATION
Beautiful, fully remodeled home for sale in the heart of Gastonia! Located centrally to I85 access, restaurants, the FUSE District and so many more amenities!
- Type:
- Townhouse
- Sq.Ft.:
- 1,782
- Status:
- Active
- Beds:
- 3
- Lot size:
- 0.03 Acres
- Year built:
- 2024
- Baths:
- 3.00
- MLS#:
- 4160807
- Subdivision:
- Copper Mill
ADDITIONAL INFORMATION
Move in December 2024, 2 story urban style townhome with 2 car garage. 3 spacious bedrooms, loft & 2.5 baths. The main level is designed with a convenient drop zone entering from garage. The kitchen features 42” cabinets with granite counter tops and an oversized breakfast bar, overlooking the living area, great for everyday living or entertaining. The upper level offers an Owner’s Suite designed with a walk-in closet and an ensuite bathroom featuring dual sinks and a walk-in shower, in addition to the spacious secondary bedrooms. All these convenient features with a fantastic location in Gastonia just over a mile from Franklin Urban Sports & Entertainment (The FUSE). Copper Mill is just west of Charlotte, less than a 1/2 mile from I-85, less than 15 miles to Charlotte Douglas International Airport and the Queen City, making commutes from Copper Mill a breeze for both work and play! Take this opportunity for pre- construction prices and incentives to make your dream home a reality.
$289,900
541 Basswood Way Gastonia, NC 28052
- Type:
- Single Family
- Sq.Ft.:
- 1,210
- Status:
- Active
- Beds:
- 3
- Lot size:
- 0.42 Acres
- Year built:
- 1996
- Baths:
- 2.00
- MLS#:
- 4160137
- Subdivision:
- Hickory Creek
ADDITIONAL INFORMATION
Beautifully Updated 3-Bed, 2-Bath Home in Gastonia, NC - Ready for You! Discover the charm and comfort of this beautifully updated 3-bedroom, 2-bathroom home located in Gastonia, NC. With recent enhancements and modern updates, this home is move-in ready and waiting for you! The entire interior has been freshly painted, creating a bright and inviting atmosphere throughout. Enjoy year-round comfort with a recently tuned-up HVAC system. Professionally landscaped front yard provides a beautiful and serene outdoor space for relaxation and entertainment. This beautifully updated home in Gastonia is ready for you to move in and make it your own. Don’t miss out on this fantastic opportunity! Schedule a showing today and experience the charm and comfort of this wonderful home.
- Type:
- Single Family
- Sq.Ft.:
- 1,653
- Status:
- Active
- Beds:
- 3
- Lot size:
- 0.56 Acres
- Year built:
- 2002
- Baths:
- 2.00
- MLS#:
- 4159574
- Subdivision:
- Saddlewood
ADDITIONAL INFORMATION
Welcome to this versatile 3-bedroom, 2-bath home, with the potential for a 4th bedroom, game room, or family room. This property is perfect for those with a green thumb, featuring an array of fruit-bearing plants including grapevines, blueberry bushes, a peach tree, a pear tree, blackberry and raspberry bushes, and fig trees. Relax and unwind in the spacious backyard, which includes a fire pit and multiple seating areas. Inside, the living room impresses with cathedral ceilings and a cozy gas fireplace. The primary suite offers a tranquil retreat with tray ceilings, an en suite bathroom with tile floors, a separate shower & garden tub, dual vanities, and cathedral ceilings. Additional features include LVP flooring installed in 2022 in the living room, adding both style & durability. New carpet in 2022 & there is a transferable termite bond, along with a new vapor barrier & dehumidifier and a safe in the crawl space. AT&T Fiber is also being installed!
- Type:
- Single Family
- Sq.Ft.:
- 2,483
- Status:
- Active
- Beds:
- 4
- Lot size:
- 1.53 Acres
- Year built:
- 2024
- Baths:
- 3.00
- MLS#:
- 4159000
ADDITIONAL INFORMATION
Welcome to your dream home! This stunning new construction boasts 4 spacious bedrooms and 3 luxurious bathrooms, perfectly situated on 1.53 acres near the scenic Crowders Mountain. Enjoy the modern split floorplan, ideal for both privacy and entertaining. The heart of the home features a huge island in the gourmet kitchen, custom cabinets, gas cooktop, and walk in pantry while the living room invites you to relax by the cozy fireplace. With contemporary designs and high-end finishes throughout, this home offers the perfect blend of style and comfort. Don't miss your chance to own this exceptional property! **Lender is offering buyer credit, when buyer uses preferred lender**
- Type:
- Single Family
- Sq.Ft.:
- 1,516
- Status:
- Active
- Beds:
- 3
- Lot size:
- 0.59 Acres
- Year built:
- 1964
- Baths:
- 2.00
- MLS#:
- 4159243
- Subdivision:
- Chapel Acres
ADDITIONAL INFORMATION
Adorable brick move in ready home. Enjoy one-story living on a spacious private very well manicured lot with numerous updates. Featuring gorgeous original hardwood floors throughout (excluding family room), & 2 living spaces. All new plumbing & new water heater within the past 6 months. Updated baths with new vanities, commodes and tile floors. Sunroom on the back side is heated and cooled and makes a great cozy area for reading or relaxing. Sunny bright kitchen with tile backspace and ceramic tile floors. Very tall crawl space perfect for gardening area, potting shed etc. Pull down attic stairs/and floored storage added to garage. Insulation specialist recently installed a radiant barrier & new insulation in attic & crawlspace bringing the whole house to R-19 so super efficient to heat & cool. Quaint outdoor living space with brick walls on the side of the house. Covered front porch. Fantastic convenient location in Gastonia, close to the hospital, shopping, restaurants, & more.
- Type:
- Single Family
- Sq.Ft.:
- 1,536
- Status:
- Active
- Beds:
- 3
- Lot size:
- 0.43 Acres
- Year built:
- 1978
- Baths:
- 3.00
- MLS#:
- 4160487
- Subdivision:
- Cedar Grove
ADDITIONAL INFORMATION
Closer you look, the more you experience impeccable detail these innovative renovators lovingly present to you, the buyer! It will be difficult to turn away from this perfectly customized remodel w/ it’s open & flowing main lvl Kitchen, dining & family rm combo. The cool sage colored/ shaker profiled cabinets seem endless, along w/ it’s quartz worktops backlit w/ very impressive marble & gold accent backsplash, well lit w/overhead recessed. Check out the Family rm! Marble laced/ship-lapped mantle is a game changer! The brushed gold lighting/handles & trimmings thru-out the home scream timelessness. Dual walk-in closets in the master suite along with a 60” walk-in shower basin w/ 18” marble surround & custom recesses, same goes for the spare full bath! Quartz tops for both baths! LVP thru-out main lvl, Super top quality carpet/padding for a warm/cozy upper lvl living space. ALL COMPONENTS UPFITTED saving the strong bones! Hand crafted iron railings/exterior cedar shutters & columns!
- Type:
- Single Family
- Sq.Ft.:
- 3,691
- Status:
- Active
- Beds:
- 5
- Lot size:
- 0.25 Acres
- Year built:
- 2024
- Baths:
- 5.00
- MLS#:
- 4160751
- Subdivision:
- Robinson Oaks
ADDITIONAL INFORMATION
This beautiful Roanoke plan has 5 bedrooms, 4.5 baths, and over 3,600 square feet of living space! It features a guest suite on the main and four bedrooms on the second floor. All the space you need plus other extras like a butler's pantry, luxury primary shower with semi-frameless door and bench seat, 9-foot ceilings on the second floor, Cosmo fireplace with shiplap wall, and tray ceilings in the foyer, dining room and primary bedroom. The kitchen and butler's pantry have white cabinets and quartz counters. The kitchen also features tile backsplash and stainless appliances, including a gas cooktop, designer range hood & wall oven along with a single basin kitchen sink. Other exciting extras include quartz counters in all baths, colonial trim package & metal stair balusters. The rear patio is extended and features an Outdoor Living package with paver patio, firepit and seating wall. Enjoy the community pool, clubhouse & fitness center.
- Type:
- Single Family
- Sq.Ft.:
- 1,459
- Status:
- Active
- Beds:
- 3
- Lot size:
- 0.16 Acres
- Year built:
- 1900
- Baths:
- 1.00
- MLS#:
- 4160702
ADDITIONAL INFORMATION
Don't miss out on this stunning 3bd/1ba home located in the vibrant FUSE District. With over 1400sqft of space, this charming home has been completely updated with a new kitchen, bathroom, windows, h/w heater, lvp flooring, and paint. The kitchen is a chef’s dream with a large island, granite countertops, and a subway-tile backsplash, along with stainless appliances. The new bathroom features stylish subway-tile on the bath surround. The primary bedroom offers privacy, and you'll love the covered front porch and 12x12 deck in the back for year-round enjoyment. This home shows incredibly well – seize this opportunity!
- Type:
- Single Family
- Sq.Ft.:
- 1,041
- Status:
- Active
- Beds:
- 3
- Lot size:
- 0.26 Acres
- Year built:
- 1979
- Baths:
- 2.00
- MLS#:
- 4160172
- Subdivision:
- East Park
ADDITIONAL INFORMATION
Welcome to 1124 Balthis Drive, Gastonia. This single family, ranch-style fixer upper has 3 bedrooms and 1.5 bathrooms. This well-established neighborhood is a convenient drive to shopping, restaurants, and entertainment. The primary bedroom includes a half bath and closet. LVP flooring throughout the kitchen and hallway. Come see! Listing agent part owner in property.
- Type:
- Single Family
- Sq.Ft.:
- 2,304
- Status:
- Active
- Beds:
- 3
- Lot size:
- 0.18 Acres
- Year built:
- 2024
- Baths:
- 3.00
- MLS#:
- 4159615
- Subdivision:
- Camber Woods
ADDITIONAL INFORMATION
Lovely Craftsman-style home with stone accents backs up to the lush wooded perimeter for a private view from the rear covered porch. 1st floor has a Flex room, mudroom w/ built-in drop zone, & gas fireplace w/ marble surround in the Family Room. Kitchen includes walk-in pantry, 42" white cabinets, quartz counters, tile backsplash, large undermount stainless steel sink, & GE Cafe SS gas range, microwave & dishwasher. Upstairs is a Bonus room. The Premier Suite includes a tray ceiling, walk-in closet, and bathroom with white cabinets, quartz counters, and large shower with tile extended to the ceiling. The secondary bathroom has a tub with tiled surround, quartz counter and white cabinets. Low maintenance LVP floors are throughout the first floor, upstairs hallway and laundry, with tiled floors in the full baths. Stairs have oak treads and straight wrought iron balusters. 20 minutes from the Charlotte airport and convenient to Charlotte! Pool & playground amenities under construction.
- Type:
- Single Family
- Sq.Ft.:
- 2,212
- Status:
- Active
- Beds:
- 3
- Lot size:
- 0.36 Acres
- Year built:
- 2003
- Baths:
- 3.00
- MLS#:
- 4159040
- Subdivision:
- Eagles Walk
ADDITIONAL INFORMATION
Welcome to your new residence! Prepare to be captivated by this sought-after location. This property boasts an all-brick structure, three bedrooms, two and a half bathrooms, and a generously sized bonus room above the garage. The open-concept kitchen and main living area, along with the split bedroom floorplan, 9-foot ceilings, custom cabinets, large patio, sizable front porch, and numerous other impressive amenities make this home truly exceptional. Don't miss the opportunity to view this property - schedule your showing today!
$200,000
202 Beam Avenue Gastonia, NC 28052
- Type:
- Single Family
- Sq.Ft.:
- 789
- Status:
- Active
- Beds:
- 2
- Lot size:
- 0.16 Acres
- Year built:
- 1900
- Baths:
- 1.00
- MLS#:
- 4151861
ADDITIONAL INFORMATION
Wonderful opportunity for this renovated ranch style home located in Gastonia. This 2 bed 1 bath home features a stunning updated exterior, new roof, new LVP flooring throughout, updated bathroom with tile surround in tub/shower, new vanity, new modern lighting throughout, spacious great room with fireplace, new kitchen cabinets, stainless appliances, spacious bedrooms, brand new ductwork throughout, new gas line and gas meter, and so much more!
- Type:
- Single Family
- Sq.Ft.:
- 2,773
- Status:
- Active
- Beds:
- 4
- Lot size:
- 0.35 Acres
- Year built:
- 2005
- Baths:
- 3.00
- MLS#:
- 4137809
- Subdivision:
- Kinmere
ADDITIONAL INFORMATION
Do not miss this beautiful Kinmere home. TONS OF NATURAL LIGHT! 2-story great room with projection screen and 20' ceilings. Kitchen with stainless steel appliances, breakfast bar and connecting breakfast room. Dedicated private office. Primary bedroom boasts a tray ceiling, ensuite bath with dual vanities, separate tub and shower. Plus bedroom, full bath, and spacious laundry room with cabinets. Upstairs there are 2 bedrooms, 1 with walk-in closet, full bath, a bonus room that features a wet bar, and a precious upstairs playroom (finished storage room) with slanted ceilings and attic access. Many storage options! Relax and entertain on the inviting patio that overlooks the backyard. Crawl space with vapor barrier. Convenient 2-car garage. HVAC (there are 2) 1 was replaced in 2020. Furnace replaced 2020. Transferable termite bond with Terminix. Amenities include pool, clubhouse, and playground.
- Type:
- Single Family
- Sq.Ft.:
- 1,998
- Status:
- Active
- Beds:
- 3
- Lot size:
- 0.39 Acres
- Year built:
- 1957
- Baths:
- 2.00
- MLS#:
- 4159140
- Subdivision:
- Thomas Acres
ADDITIONAL INFORMATION
Sought after traditional brick ranch home convenient to shopping and hospital. Gorgeous hardwoods greet you upon entry and carry you throughout most of the home. This beauty boasts an updated kitchen, remodeled hall bath, two fireplaces, and built-ins in the den. The larger bedroom has two closets and the primary suite has a full bath. The sunroom has a step-down for entry and also houses the laundry. A circular driveway makes coming and going much more fluid and the driveway has ample parking including a one-car attached carport to protect from the elements. The garage is an absolute delight for a car or woodworker enthusiast! Boasting an extra shop area, the building totaling 936 sq. ft. has electricity, water, and gas heat. An inground gas grill and gas dryer will remain. Some of the wood may be left by the owners. Potential road widening project on Cox Rd. may affect property...buyer should educate themselves prior to offer..https://www.ncdot.gov/search/Pages/results.aspx?k=U-6044
Andrea Conner, License #298336, Xome Inc., License #C24582, [email protected], 844-400-9663, 750 State Highway 121 Bypass, Suite 100, Lewisville, TX 75067
Data is obtained from various sources, including the Internet Data Exchange program of Canopy MLS, Inc. and the MLS Grid and may not have been verified. Brokers make an effort to deliver accurate information, but buyers should independently verify any information on which they will rely in a transaction. All properties are subject to prior sale, change or withdrawal. The listing broker, Canopy MLS Inc., MLS Grid, and Xome Inc. shall not be responsible for any typographical errors, misinformation, or misprints, and they shall be held totally harmless from any damages arising from reliance upon this data. Data provided is exclusively for consumers’ personal, non-commercial use and may not be used for any purpose other than to identify prospective properties they may be interested in purchasing. Supplied Open House Information is subject to change without notice. All information should be independently reviewed and verified for accuracy. Properties may or may not be listed by the office/agent presenting the information and may be listed or sold by various participants in the MLS. Copyright 2024 Canopy MLS, Inc. All rights reserved. The Digital Millennium Copyright Act of 1998, 17 U.S.C. § 512 (the “DMCA”) provides recourse for copyright owners who believe that material appearing on the Internet infringes their rights under U.S. copyright law. If you believe in good faith that any content or material made available in connection with this website or services infringes your copyright, you (or your agent) may send a notice requesting that the content or material be removed, or access to it blocked. Notices must be sent in writing by email to [email protected].
Gastonia Real Estate
The median home value in Gastonia, NC is $299,900. This is higher than the county median home value of $150,400. The national median home value is $219,700. The average price of homes sold in Gastonia, NC is $299,900. Approximately 48.01% of Gastonia homes are owned, compared to 39.95% rented, while 12.04% are vacant. Gastonia real estate listings include condos, townhomes, and single family homes for sale. Commercial properties are also available. If you see a property you’re interested in, contact a Gastonia real estate agent to arrange a tour today!
Gastonia, North Carolina has a population of 74,381. Gastonia is less family-centric than the surrounding county with 25.32% of the households containing married families with children. The county average for households married with children is 27.55%.
The median household income in Gastonia, North Carolina is $43,985. The median household income for the surrounding county is $46,626 compared to the national median of $57,652. The median age of people living in Gastonia is 37.9 years.
Gastonia Weather
The average high temperature in July is 89.4 degrees, with an average low temperature in January of 29.2 degrees. The average rainfall is approximately 44.6 inches per year, with 0.9 inches of snow per year.
