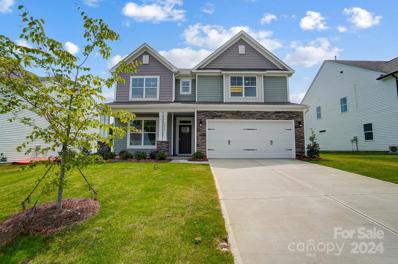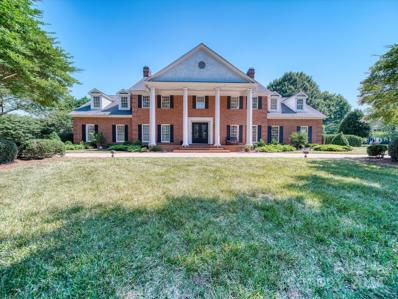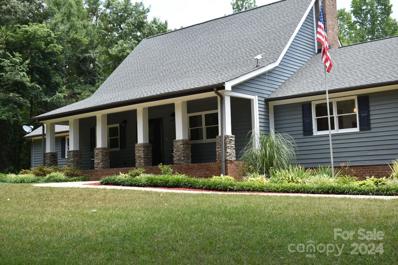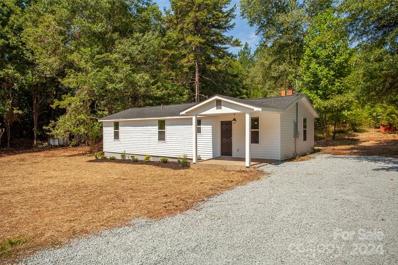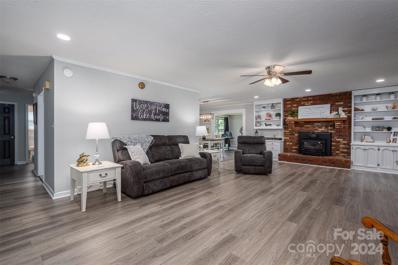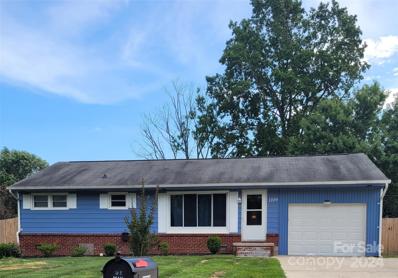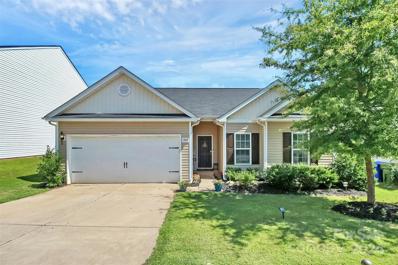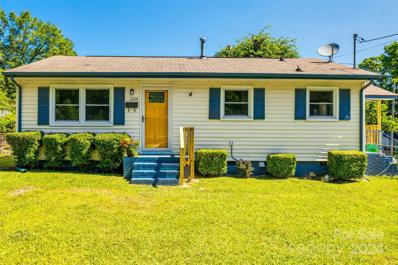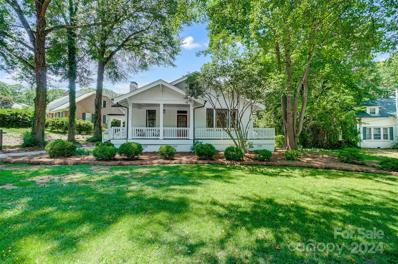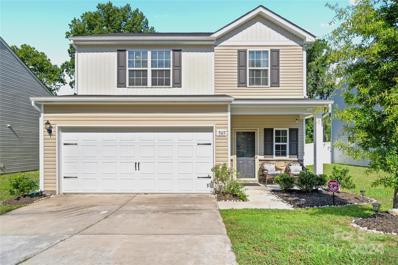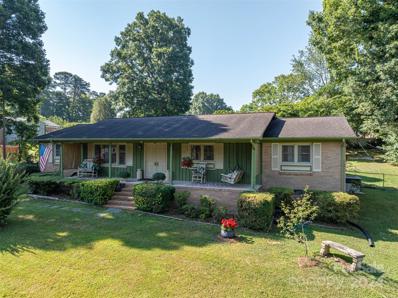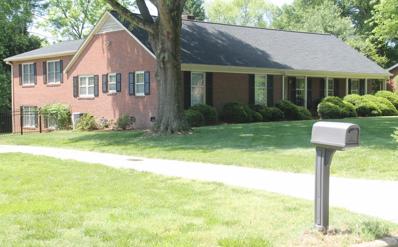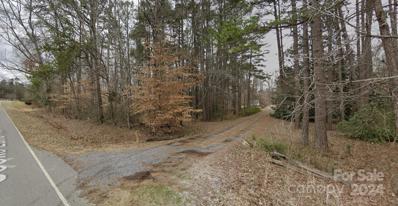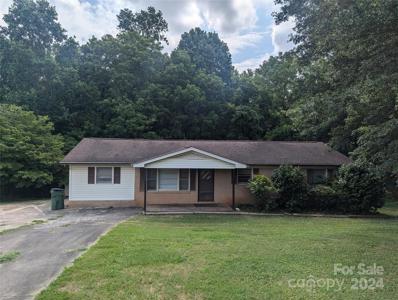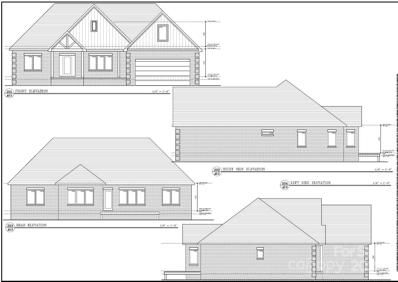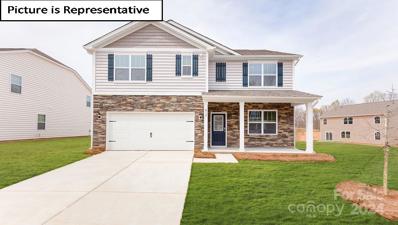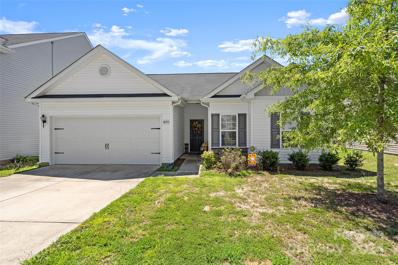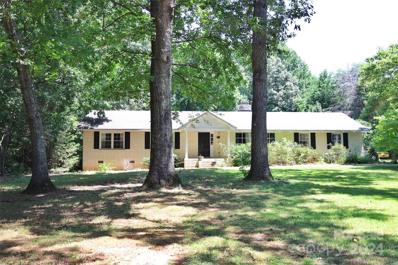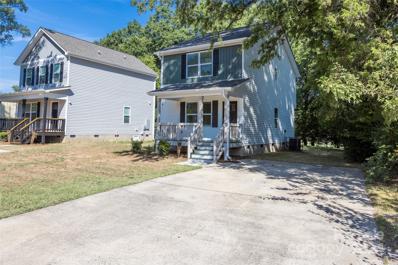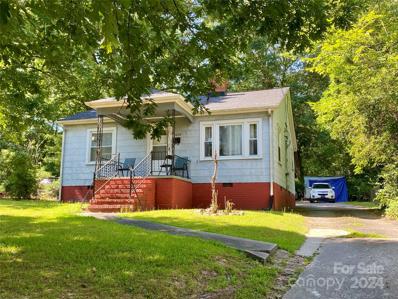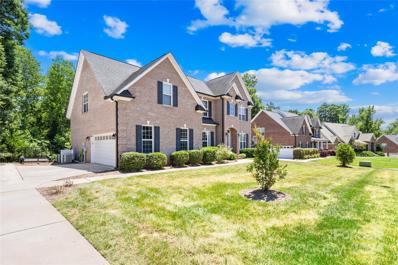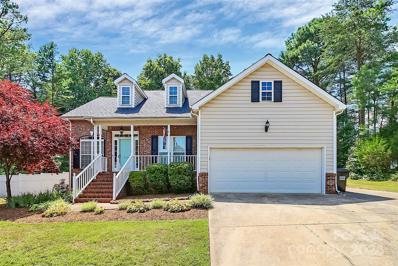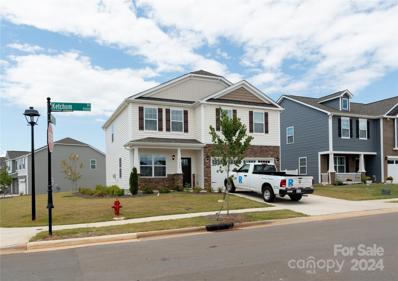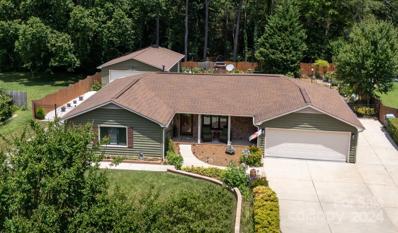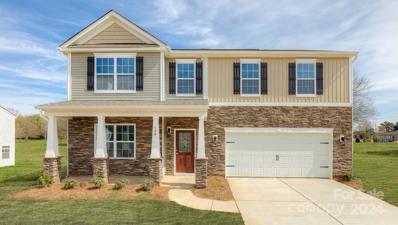Gastonia NC Homes for Sale
Open House:
Saturday, 7/27 2:00-5:00PM
- Type:
- Single Family
- Sq.Ft.:
- 3,059
- Status:
- Active
- Beds:
- 5
- Lot size:
- 0.19 Acres
- Year built:
- 2024
- Baths:
- 3.00
- MLS#:
- 4158828
- Subdivision:
- Winterlake
ADDITIONAL INFORMATION
Ask about our below market fixed interest rate available for a limited time. This 2-story Davidson plan has 5 bedrooms and 3 full baths. The beautiful kitchen and butler's pantry have white cabinets, granite counters, a ceramic tile backsplash, and stainless appliances including a gas cooktop and wall oven. The main level also features a guest bedroom and full bath with a 5-FT shower, a formal dining room and a family room with fireplace with slate surround. Beautiful and durable EVP flooring runs throughout the main living spaces. The second floor features the primary suite and 3 secondary bedrooms, along with a loft and laundry room. The primary bathroom has a luxury bath with garden tub and separate tile shower and all bathrooms feature quartz countertops. Enjoy the outdoors on the spacious front porch and rear paver patio with firepit and seating wall.
$1,400,000
1450 Kendrick Road Gastonia, NC 28056
- Type:
- Single Family
- Sq.Ft.:
- 6,639
- Status:
- Active
- Beds:
- 5
- Lot size:
- 1.42 Acres
- Year built:
- 1985
- Baths:
- 6.00
- MLS#:
- 4158691
- Subdivision:
- Country Club Estates
ADDITIONAL INFORMATION
Just a block from the prestigious Gaston Country Club and its award-winning golf course, this stunning Georgian-style executive home offers the pinnacle of refined living in beautiful Gastonia, NC. This stately residence boasts so many custom features including a renovated chef's kitchen, perfect for large gatherings, featuring a keeping room for cozy conversations. A primary bedroom suite includes a full-sized luxury dressing room and a magnificent primary closet, organized to perfection and ensuring ample space for all your attire. In the primary bathroom, indulge in the walk-in marble shower with dual shower heads and steam feature, a spa-like retreat within your home. An entertainer's delight, the large family room is the centerpiece for family and friends, highlighted by an amazing full bar equipped with a sink, mini fridge, and invisible wine shelving for elegant display. ** for a 3-D tour please go to the option beside documents**
$749,900
459 Patrick Road Gastonia, NC 28056
- Type:
- Single Family
- Sq.Ft.:
- 2,402
- Status:
- Active
- Beds:
- 4
- Lot size:
- 6.45 Acres
- Year built:
- 1995
- Baths:
- 3.00
- MLS#:
- 4157432
ADDITIONAL INFORMATION
Hidden gem w/ Crepe Myrtle-lined entrance & gate along this flag-shaped lot of 6.5 acres of pure privacy. You’ll love the long paved driveway winding through the woods to this beautiful country home. Beautiful landscape & large rock-columned front porch that invites you to stay a while. This one-owner home has been well-kept & had many updates that you’ll love: Kitchen w/ Island, 3 Full Baths, new flooring throughout & much more! Step inside the open plan w/ 2-story Great Room, FP & built-ins, spacious BRs down, including Primary equipped w/ large walk-in closet & soak tub! 1 BR/Bonus upstairs w/Full BA. But then step outback….1136 sq ft, 2-level deck w/ built-in bar, 24’ bench seating & access to patio/fire pit below; imagine the fun gatherings. All of this, nestled in the woods w/ birds singing, deer roaming, & creeks babbling, is living w/ Mother Nature at her best; a perfect place to raise family or escape it all! Bonus: 640 sq ft outbuilding/shop w/ electricity & detached carport
$189,900
216 Brooks Road Gastonia, NC 28052
- Type:
- Single Family
- Sq.Ft.:
- 1,216
- Status:
- Active
- Beds:
- 2
- Lot size:
- 0.72 Acres
- Year built:
- 1940
- Baths:
- 2.00
- MLS#:
- 4158403
ADDITIONAL INFORMATION
Welcome to this fully renovated 2 bedroom, 2 full bath ranch home on a spacious lot. Enjoy a large living room and open floor plan, complemented by a bonus room with a closet, offering flexibility for a home office, playroom, or guest space. The kitchen features stylish gray cabinets, stainless steel appliances, and granite countertops. Large primary bedroom. Perfectly blending modern updates with comfort, this home offers a serene escape.. Don't miss out—schedule your tour today!
- Type:
- Single Family
- Sq.Ft.:
- 1,600
- Status:
- Active
- Beds:
- 3
- Lot size:
- 0.47 Acres
- Year built:
- 1975
- Baths:
- 2.00
- MLS#:
- 4157828
ADDITIONAL INFORMATION
Great location. So convenient to Belmont, Gastonia & Mt Holly. This home has many updates. Updates include fresh new paint throughout, new flooring, lighting and more. Huge open great room with lots of can lighting. Brick fireplace with a woodstove & built-ins around fireplace. You will love the kitchen with stainless appliances, tile back splash, under counter lighting, new deep sink. Wonderful dining area opens up to a sunroom, but would make a great office space with the lighting. Nice size owner suite with double closets. Oversized 2 car carport. Nice size storage room for your extra frig or freezer. 2 storage buildings in the large fenced in back yard, A designated RV/Camper spot with a 30 & 50 AMP plug in. This home priced to move fast. Don’t miss out on this one.
$219,900
1109 Summer Drive Gastonia, NC 28052
- Type:
- Single Family
- Sq.Ft.:
- 912
- Status:
- Active
- Beds:
- 2
- Lot size:
- 0.24 Acres
- Year built:
- 1960
- Baths:
- 1.00
- MLS#:
- 4158250
- Subdivision:
- Overhill Terrace
ADDITIONAL INFORMATION
Adorable 2-bedroom, 1-bath home with attached garage. Large lot with fully fenced yard. Beautiful, oversized window featured in family room with hardwood floor. Cooks' kitchen with updated appliances. Large dining room. Newly remodeled bathroom. Convenient location and close to downtown Gastonia, FUSE District, shopping and restaurants.
Open House:
Sunday, 7/28 1:00-3:00PM
- Type:
- Single Family
- Sq.Ft.:
- 1,508
- Status:
- Active
- Beds:
- 3
- Lot size:
- 0.15 Acres
- Year built:
- 2017
- Baths:
- 2.00
- MLS#:
- 4158058
- Subdivision:
- Woodside At Mountain View
ADDITIONAL INFORMATION
This delightful three-bedroom, two full bathroom ranch-style home offers an open floor plan with a spacious atmosphere. With the primary bedroom and bathroom situated on one side, there is a distinct separation that provides a feeling of privacy within the home. Your new home offers the best of both worlds-the tranquility of a hidden gem neighborhood and the convenience of easy access to Charlotte. The location offers a perfect balance for those seeking a peaceful retreat with proximity to urban amenities. The privacy fence surrounding the backyard creates a secluded retreat, perfect for outdoor gatherings and relaxation. The extended patio offers ample space for summer entertainment, making it an ideal setting for hosting barbecues or enjoying a peaceful evening. The home faces north allowing for Southern exposure in the backyard. This private backyard oasis provides a tranquil escape from the hustle and bustle of everyday life.
- Type:
- Single Family
- Sq.Ft.:
- 936
- Status:
- Active
- Beds:
- 3
- Lot size:
- 0.21 Acres
- Year built:
- 1962
- Baths:
- 1.00
- MLS#:
- 4157992
ADDITIONAL INFORMATION
Welcome to this newly renovated three bed one bath ranch. No detail has been missed on this cozy ranch style home. It's situated on a corner lot close to all conveniences. Cardinal features new white cabinets, stainless steel appliance, granite counter tops, recessed lighting, LVP plank flooring, new windows, new fixtures, and so much more. There isn't one surface that hasn't been touched in this beautiful home. All appliances are to convey with the property including refrigerator, washer, and dryer. No HOA.
- Type:
- Single Family
- Sq.Ft.:
- 2,058
- Status:
- Active
- Beds:
- 4
- Lot size:
- 0.52 Acres
- Year built:
- 1925
- Baths:
- 2.00
- MLS#:
- 4157459
- Subdivision:
- Brookwood
ADDITIONAL INFORMATION
Don't let this one slip away!! Historical York Chester area home featuring 4 bedrooms, 2 bathrooms, wrap around porch, 10 ft ceilings downstairs, hardwood floors, over half acre private lot with NO HOA. Brand new roof, oversized gutters, downspouts installed June 2024. Complete interior paint. All windows and exterior have been completely reconditioned. Washer and dryer to convey. Floored attic area for storage. Updated electrical and plumbing. Detached wired 2 car garage with living space above the garage for the new owner to make it their own space. Close to downtown Gastonia and the FUSE District. There are assistance programs available for the purchase of this home!
- Type:
- Single Family
- Sq.Ft.:
- 1,806
- Status:
- Active
- Beds:
- 3
- Lot size:
- 0.1 Acres
- Year built:
- 2019
- Baths:
- 3.00
- MLS#:
- 4156617
- Subdivision:
- Woodside At Mountain View
ADDITIONAL INFORMATION
Welcome to your new home! This 3-bedroom, 2.5-bathroom residence offers a spacious living area, ideal for relaxing or entertaining guests. The open kitchen features granite countertops and ample cabinet space. Upstairs, you'll find three generously sized bedrooms, and plenty of storage. The loft area provides the perfect flex space for an office, play or recreational use. Outside, a well-manicured yard provides a serene backdrop for outdoor activities and gatherings. Enjoy peaceful evenings under the gazebo or frolic with your pets in the fully fenced backyard! Located in a desirable neighborhood of Gastonia, this home is close to schools, shopping, dining, and parks. Don't miss out on this opportunity to make this beautiful house your new home! Schedule your showing today and envision yourself living comfortably!
- Type:
- Single Family
- Sq.Ft.:
- 1,981
- Status:
- Active
- Beds:
- 3
- Lot size:
- 0.42 Acres
- Year built:
- 1966
- Baths:
- 2.00
- MLS#:
- 4151987
ADDITIONAL INFORMATION
Imagine a one-level ranch-style house with a sprawling front porch, where mornings begin with coffee and sunrises. Inside, the foyer welcomes you, beyond that is a formal living room and formal dining room, then into the open concept with the kitchen and den, with its cozy fireplace and abundant natural light, creating a perfect space for gatherings and relaxation. There are Three bedrooms and two full bathrooms. Outside, a bricked-in patio that leads to a refreshing pool with a large privacy fence and two storage buildings toward the far side of the property. The pool is surrounded by lush landscaping and ample space for outdoor entertaining. This home embodies the essence of serene living, where every detail invites you to unwind and savor the beauty of each moment. ESTATE SALE: August 16th, 17th and 18th!!!
- Type:
- Single Family
- Sq.Ft.:
- 4,288
- Status:
- Active
- Beds:
- 5
- Lot size:
- 0.51 Acres
- Year built:
- 1962
- Baths:
- 5.00
- MLS#:
- 4145071
- Subdivision:
- Gardner Park
ADDITIONAL INFORMATION
Welcome to 3231 Gardner Park Dr, where elegance and practicality meet. This 5 bedroom, 4.5-bathroom brick home with 4280 square feet set on a generous half-acre lot, is designed for the discerning homeowner. Each room boasts ample space, designed for both grand entertaining and intimate gatherings. With proximity to local schools, shopping, Gardner Park Swim and Racquet club, and easy access to I -85, the location perfectly complements the home’s luxurious feel. Perfect for those who value both style and community, this property is ready to provide a backdrop for your lifestyle. This home is more than just a place to live—it's a place to thrive."
- Type:
- Single Family
- Sq.Ft.:
- n/a
- Status:
- Active
- Beds:
- 1
- Lot size:
- 1.77 Acres
- Year built:
- 1950
- Baths:
- 1.00
- MLS#:
- 4158431
ADDITIONAL INFORMATION
Discover a prime tear-down opportunity at 134 Cedar Point Rd, Gastonia, NC 28056, sold together with 130 Cedar Point Rd. Both parcels are on one deed; there isn't a separate listing or parcel. Zoned for multi-family use, this combined property is ideal for developers and investors seeking to capitalize on its potential. Conveniently located near amenities. Contact us today for more details!
$200,000
310 Dooley Road Gastonia, NC 28054
- Type:
- Single Family
- Sq.Ft.:
- 1,456
- Status:
- Active
- Beds:
- 3
- Lot size:
- 0.44 Acres
- Year built:
- 1975
- Baths:
- 2.00
- MLS#:
- 4157757
ADDITIONAL INFORMATION
If you love a quiet, country feel but like the convenience of town, this is the place for you. With a nice large yard, mature trees, and a screened in back porch, you can feel like you're in the country and still close to grocery shopping and restaurants. Just professionally cleaned to be market ready, this house is ready for new owners to make it their own. Due to a guardianship, this is subject to a 10-day upset bid period for court approval.
- Type:
- Single Family
- Sq.Ft.:
- 2,408
- Status:
- Active
- Beds:
- 3
- Lot size:
- 0.81 Acres
- Baths:
- 2.00
- MLS#:
- 4157377
- Subdivision:
- Hannaford Place
ADDITIONAL INFORMATION
NEW Construction-Brick Home!! This Sierra plan features an open flow, split bedroom home boasting a soaring vaulted ceiling & propane fireplace in the great room, tons of natural light, 3 bedrooms, office (with closet), 2 full baths & finished bonus over the garage. The spacious primary suite leads to the primary bath with custom tile shower, double vanities, walk in closet & has direct access to the laundry room then out to the drop zone area. And if all that's not enough, wait until you see the beautifully designed kitchen with shaker cabinets, custom hood, open stained shelving, island with seating, SS appliances, quartz countertops & a HUGE walk in pantry. You will love to cook & entertain in the "heart of this home"! The oversized garage offers parking for 2 vehicles & extra space for storage! The "rocking chair" front porch & large rear deck are the perfect places to relax & sip your morning coffee or enjoy grilling & entertaining in the evenings! Estimated completion April 2025.
- Type:
- Single Family
- Sq.Ft.:
- 2,511
- Status:
- Active
- Beds:
- 5
- Lot size:
- 0.2 Acres
- Year built:
- 2024
- Baths:
- 3.00
- MLS#:
- 4158140
- Subdivision:
- Brandon Creek
ADDITIONAL INFORMATION
Cul-de-sac lot with no back neighbors! The Hayden has a first floor Office PLUS guest suite w/ full bath, open floor plan for the kitchen w/ island, dining area and family room with a fireplace. Upstairs has an open loft and 4 bedrooms including the primary suite. This home is an incredible value with all the benefits of new construction and a 10 yr. Home Warranty! Home Is Connected package. All home features are subject to change without notice. Internet service not included.
- Type:
- Single Family
- Sq.Ft.:
- 1,518
- Status:
- Active
- Beds:
- 3
- Lot size:
- 0.1 Acres
- Year built:
- 2017
- Baths:
- 2.00
- MLS#:
- 4157491
- Subdivision:
- Woodside At Mountain View
ADDITIONAL INFORMATION
*Welcome to Your New Home!* This home is nestled in a hidden gem neighborhood in Gastonia, with easy access to Charlotte for work or leisure. This three-bedroom, two-bathroom ranch-style home offers a perfect blend of comfort and convenience! The open floor plan creates a spacious feel, perfect for both everyday living and entertaining guests. The primary bed & bath reside on one side of the home allowing a sense of privacy. Did I forget to mention that when you step outside into your backyard, there is an ample amount of space to entertain? This home is ready for you to move in and make it your own. Whether you're starting a family or looking for a place to settle down, this property offers comfort, convenience, and the perfect setting to create lasting memories.
- Type:
- Single Family
- Sq.Ft.:
- 1,710
- Status:
- Active
- Beds:
- 3
- Lot size:
- 1.04 Acres
- Year built:
- 1976
- Baths:
- 2.00
- MLS#:
- 4156555
- Subdivision:
- Cedar Grove
ADDITIONAL INFORMATION
Welcome to this attractive full brick ranch home featuring 3 bedrooms and 2 baths, a foyer, great room that boasts an elegant bay window and a cozy wood burning fireplace. Enjoy sitting on the back deck with a large in-ground pool with an updated pool pump! This home is on a septic system that has recently been cleaned and water is provided by a community well. Enjoy the advantage of low Gaston County taxes and low maintenance living. Don’t miss out on this wonderful opportunity to live in an HOA free neighborhood that sits in a private cul-de-sac, with a shed and fruit trees surrounding the property (apple, pear, peach, and banana)! Sellers offering $2000 additional towards buyers closing!
- Type:
- Single Family
- Sq.Ft.:
- 1,313
- Status:
- Active
- Beds:
- 2
- Lot size:
- 0.17 Acres
- Year built:
- 2024
- Baths:
- 3.00
- MLS#:
- 4155937
ADDITIONAL INFORMATION
Welcome to this beautiful new construction home in Gastonia! This two-story residence features an open floor plan designed for modern living. Enjoy the luxury vinyl plank throughout the downstairs and the stainless steel appliances and granite countertops in the kitchen! Upstairs you will find three carpeted rooms: the primary bedroom and two other rooms, one of which can be used as an office/flex space. Two full bathrooms upstairs make this comfortable space also convenient! The back yard is spacious, and the location of this home is convenient to shops, restaurants and the interstate.
- Type:
- Single Family
- Sq.Ft.:
- 1,336
- Status:
- Active
- Beds:
- 4
- Lot size:
- 0.22 Acres
- Year built:
- 1929
- Baths:
- 1.00
- MLS#:
- 4157985
ADDITIONAL INFORMATION
Looking for an investment property. Look no farther. 4 bedroom home with many upgrades, including: American Standard 2 ton 14 Seer Gas Package iinstalled 12/12/22. New Architexctural Shings 7/7/21.Gas Water Heater installed 8/15/23. Currently renting to 12+ year tenants for $725 per month. Home sold "as is". Seller to do no repairs.
- Type:
- Single Family
- Sq.Ft.:
- 3,141
- Status:
- Active
- Beds:
- 5
- Lot size:
- 0.56 Acres
- Year built:
- 2013
- Baths:
- 3.00
- MLS#:
- 4157095
- Subdivision:
- Cramer Woods
ADDITIONAL INFORMATION
Discover your dream home in the highly sought-after Cramer Woods neighborhood! This stunning property offers a spacious and modern open concept layout, seamlessly connecting the dining room, living room, and kitchen. Perfect for entertaining and family gatherings, this open space ensures everyone stays connected and comfortable. The home boasts five generously sized bedrooms, providing ample space for family and guests. With three full bathrooms, morning routines are convenient for all. For those working from home or in need of a dedicated space for productivity, the home office is a valuable addition, offering a quiet retreat for focus and creativity. The fenced-in backyard is a private oasis and perfect for outdoor activities. Whether you're hosting a barbecue, gardening, or simply relaxing, this outdoor space is versatile and inviting! Schedule a viewing today and experience the perfect blend of comfort, style, and convenience!
- Type:
- Single Family
- Sq.Ft.:
- 1,390
- Status:
- Active
- Beds:
- 3
- Lot size:
- 0.71 Acres
- Year built:
- 1999
- Baths:
- 2.00
- MLS#:
- 4157327
- Subdivision:
- Forrest Estates
ADDITIONAL INFORMATION
Motivated seller! Check this one out and make an offer. Welcome to your peaceful retreat located in the Forrest Estates neighborhood, this lovey 3-bedroom ranch offers comfortable one story living with modern updates. Upon entering you are greeted by a spacious living room with a vaulted ceiling flowing in the dining room and the well-appointed kitchen with granite countertops & stainless appliances. New flooring in the primary suite with a large soaking tub, separate shower & walk in closet. 2 additional bedrooms with a shared bath. For outdoor relaxation & recreation, step outside onto the screened porch, perfect for enjoying morning coffee or evening meals in the fresh air. This property features an 18" above-ground pool and a well maintained, powered 12 x 20 building, big enough for a car! Recent updates include a new roof installed in 2023, ensuring peace of mind for years to come. Also, the partial encapsulation in the crawlspace. Septic pumped in June 2024!
- Type:
- Single Family
- Sq.Ft.:
- 1,995
- Status:
- Active
- Beds:
- 4
- Lot size:
- 0.22 Acres
- Year built:
- 2023
- Baths:
- 3.00
- MLS#:
- 4157765
- Subdivision:
- Nolen Farm
ADDITIONAL INFORMATION
Explore modern living in this meticulously designed, recently constructed home on a prime corner lot. With 9-foot ceilings, a captivating kitchen, and 4 upstairs bedrooms with 2 bathrooms, this residence offers a perfect balance of comfort and style, inviting you to embrace a refined lifestyle.
- Type:
- Single Family
- Sq.Ft.:
- 1,599
- Status:
- Active
- Beds:
- 3
- Lot size:
- 0.35 Acres
- Year built:
- 1982
- Baths:
- 2.00
- MLS#:
- 4157908
- Subdivision:
- South Pines
ADDITIONAL INFORMATION
4 GARAGE SPACES! SPECTACULAR KITCHEN! BACKYARD PARADISE! This meticulously well maintained home offers updates incldg a WOW kitchen w/stainless appliances, custom cabinets, designer lights,built in storage! Real bamboo floors throughout most of the home-no carpet!Spacious primary suite has great natural light,dual closets,recently updated walk in shower! Extra bedrooms are lrge enough home office,reading room/second study. The family room is huge,has large built in cabinets and newer gas log as well as beautiful fireplace surround! Home offers a large covered front porch as well as an entertaining paradise out back featuring covered porch.perfect for grilling, watching TV, relaxing or soaking in the Hot Tub that stays! The back yard is fenced for privacy and has beautiful landscaping throughout. The detached garage has 2nd paved driveway as well as paved walkway from the house. The home was recently painted inside and out, has newer water heater and so much more ! Move in ready!
- Type:
- Single Family
- Sq.Ft.:
- 3,108
- Status:
- Active
- Beds:
- 4
- Lot size:
- 0.23 Acres
- Year built:
- 2024
- Baths:
- 4.00
- MLS#:
- 4157858
- Subdivision:
- Nolen Farm
ADDITIONAL INFORMATION
One of our most popular floorplans, the Columbia, is the perfect home for family gatherings and hosting! Very spacious and open floorplan, enjoy the large, open kitchen with a huge island, granite countertops, tile backsplash, and stainless-steel appliances. Home come with 9-foot ceiling on first floor and laminate flooring throughout 1st floor. Come home and relax in your grand master suite. There is no shortage of space in this home! All of the amenities you would expect in a BRAND-NEW home! This home is only minutes away from Lake Wylie and downtown Belmont! Home is to start construction soon and will have an estimated completion this summer.
Andrea Conner, License #298336, Xome Inc., License #C24582, [email protected], 844-400-9663, 750 State Highway 121 Bypass, Suite 100, Lewisville, TX 75067
Data is obtained from various sources, including the Internet Data Exchange program of Canopy MLS, Inc. and the MLS Grid and may not have been verified. Brokers make an effort to deliver accurate information, but buyers should independently verify any information on which they will rely in a transaction. All properties are subject to prior sale, change or withdrawal. The listing broker, Canopy MLS Inc., MLS Grid, and Xome Inc. shall not be responsible for any typographical errors, misinformation, or misprints, and they shall be held totally harmless from any damages arising from reliance upon this data. Data provided is exclusively for consumers’ personal, non-commercial use and may not be used for any purpose other than to identify prospective properties they may be interested in purchasing. Supplied Open House Information is subject to change without notice. All information should be independently reviewed and verified for accuracy. Properties may or may not be listed by the office/agent presenting the information and may be listed or sold by various participants in the MLS. Copyright 2024 Canopy MLS, Inc. All rights reserved. The Digital Millennium Copyright Act of 1998, 17 U.S.C. § 512 (the “DMCA”) provides recourse for copyright owners who believe that material appearing on the Internet infringes their rights under U.S. copyright law. If you believe in good faith that any content or material made available in connection with this website or services infringes your copyright, you (or your agent) may send a notice requesting that the content or material be removed, or access to it blocked. Notices must be sent in writing by email to [email protected].
Gastonia Real Estate
The median home value in Gastonia, NC is $299,900. This is higher than the county median home value of $150,400. The national median home value is $219,700. The average price of homes sold in Gastonia, NC is $299,900. Approximately 48.01% of Gastonia homes are owned, compared to 39.95% rented, while 12.04% are vacant. Gastonia real estate listings include condos, townhomes, and single family homes for sale. Commercial properties are also available. If you see a property you’re interested in, contact a Gastonia real estate agent to arrange a tour today!
Gastonia, North Carolina has a population of 74,381. Gastonia is less family-centric than the surrounding county with 25.32% of the households containing married families with children. The county average for households married with children is 27.55%.
The median household income in Gastonia, North Carolina is $43,985. The median household income for the surrounding county is $46,626 compared to the national median of $57,652. The median age of people living in Gastonia is 37.9 years.
Gastonia Weather
The average high temperature in July is 89.4 degrees, with an average low temperature in January of 29.2 degrees. The average rainfall is approximately 44.6 inches per year, with 0.9 inches of snow per year.
