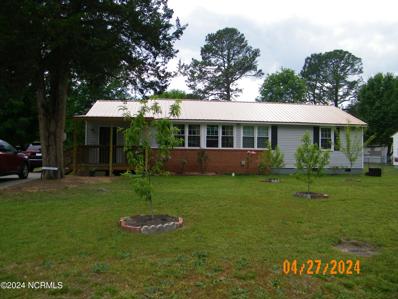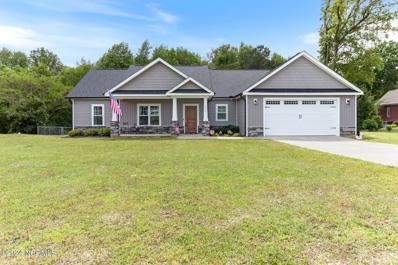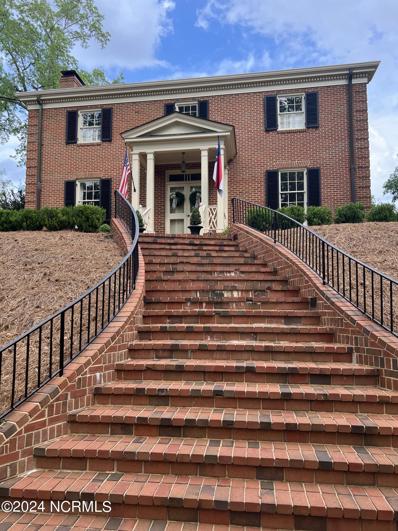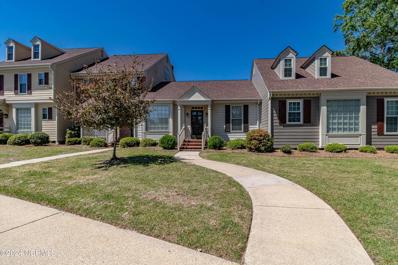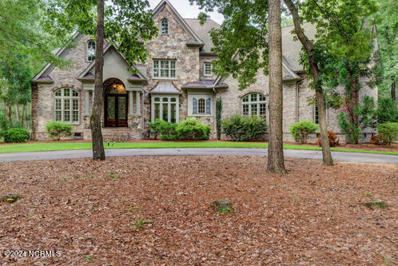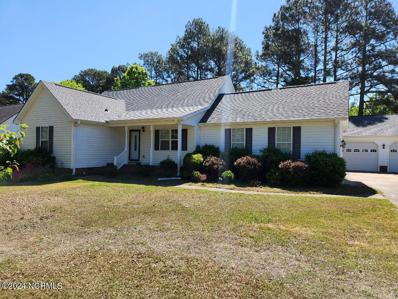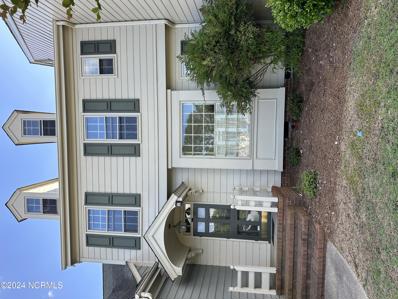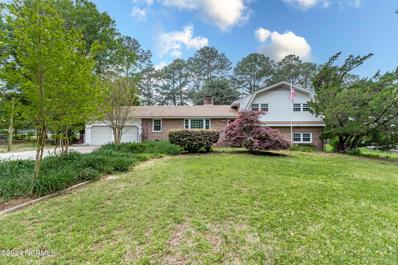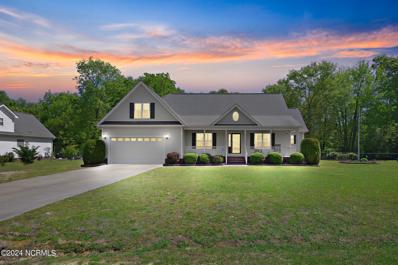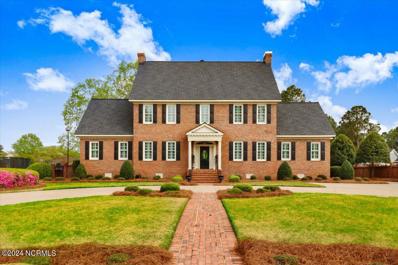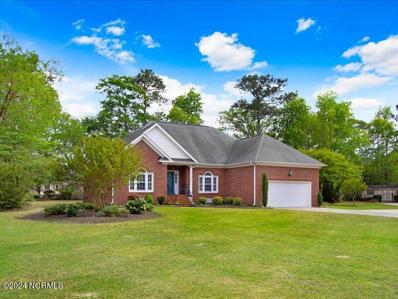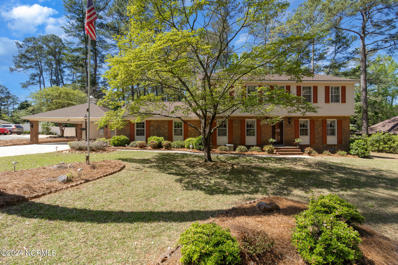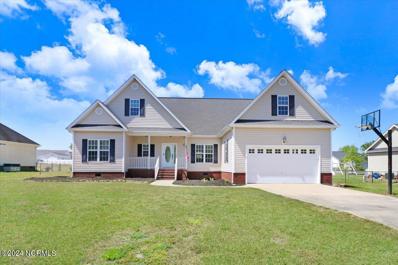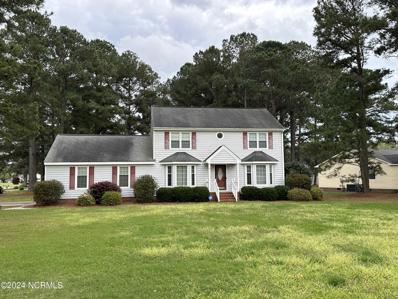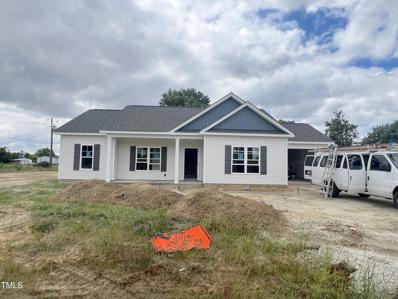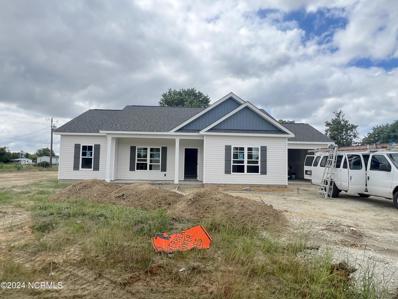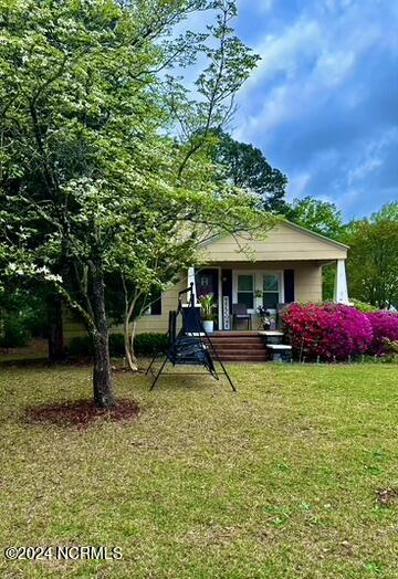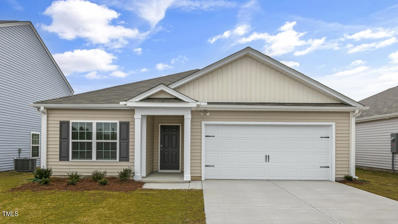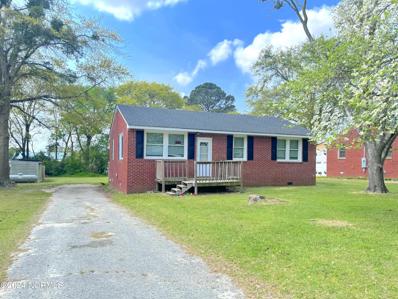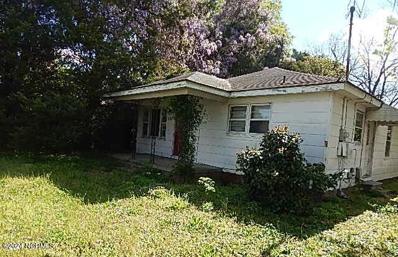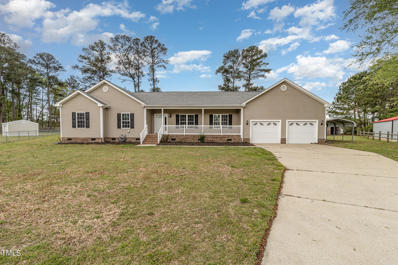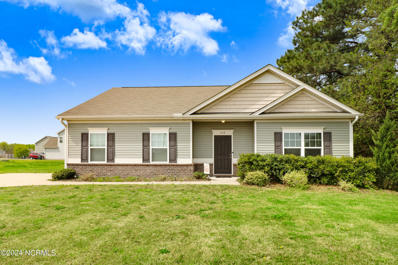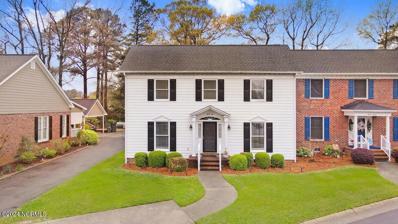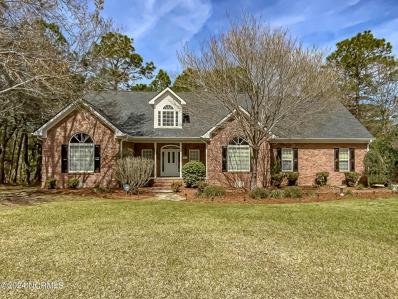Goldsboro NC Homes for Sale
- Type:
- Townhouse
- Sq.Ft.:
- 1,355
- Status:
- NEW LISTING
- Beds:
- 2
- Lot size:
- 0.06 Acres
- Year built:
- 2001
- Baths:
- 2.00
- MLS#:
- 100441430
- Subdivision:
- New Hope Village
ADDITIONAL INFORMATION
Great townhome located near shopping, restaurants, SJAFB. This private townhome community offers lawn care services! Updated flooring throughout. Open kitchen with granite counters. Vaulted ceiling in the living area with a cozy fireplace! Spacious bedrooms. Outdoor patio! Much more!
$185,000
1305 North Drive Goldsboro, NC 27534
- Type:
- Single Family
- Sq.Ft.:
- 1,103
- Status:
- NEW LISTING
- Beds:
- 3
- Lot size:
- 0.28 Acres
- Year built:
- 1957
- Baths:
- 1.00
- MLS#:
- 100441353
- Subdivision:
- Jefferson Park
ADDITIONAL INFORMATION
MOVE IN READY Ranch home located in Jefferson Park. Walk right into a bonus room that can be used for many different things. Into a spacious living room and dining room . Home features 3 bedrooms and 1 bath. Updates new (2024) metal roof) New covered deck ( 2024) New electric Panel in 2022). All appliances remain and are less than 2 years old. Beautiful landscaped yard with grape vines and fruit trees. New large GAZEBO and Patio in the back yard. Come and take a look at this beautiful home. Centrally located in Goldsboro and just minutes from downtown and to SJAFB. Fenced in backyard
- Type:
- Single Family
- Sq.Ft.:
- 1,559
- Status:
- NEW LISTING
- Beds:
- 3
- Lot size:
- 1.63 Acres
- Year built:
- 2020
- Baths:
- 2.00
- MLS#:
- 100441014
- Subdivision:
- Torhunta Estates
ADDITIONAL INFORMATION
Welcome Home! Enjoy the 1.63 Acre lot with NO HOA *Rocking Chair Front Porch~ Covered Back Porch* 3BR/2BA Split Floor Plan ~ Ranch with an Inviting Family Room w/Cathedral Ceiling & Gas Log Fireplace~ HUGE Granite Island * Kitchen w/Tile Backsplash, SS Appliances & Pantry*Lush Master Suite w/Tray Ceiling, WIC, Dual Vanity, Soaking Tub & Sep Shower*Laundry Room~2 Car Garage*Close to Downtown Goldsboro, SJAFB & Hwy 70
- Type:
- Single Family
- Sq.Ft.:
- 3,074
- Status:
- NEW LISTING
- Beds:
- 3
- Lot size:
- 0.78 Acres
- Year built:
- 1964
- Baths:
- 3.00
- MLS#:
- 100440980
- Subdivision:
- Pill Hill
ADDITIONAL INFORMATION
Gorgeous Executive home located on Ridgewood Drive in Pill Hill. This beauty has been recently updated & looks like it came straight out of ''Southern Living'' magazine! Beautiful hardwood floors throughout. Formal Living room & Dining room. The Kitchen is truly a cook's dream! New appliances including a Wolf range & hood, Sub-Zero Refrigerator, Hoshizaki crushed ice machine; Breakfast room built in seating. The Library/Study includes built in custom cabinetry. Enjoy the sunroom year round also featuring built in custom cabinets. Upstairs you'll find a new master bedroom & spacious master bathroom. New laundry room offers convenience on the 2nd floor along with 2 other bedrooms & full bath. You'll love entertaining in the covered outdoor kitchen area complete with a fireplace, grill, refrigerator & cooktop. Professionally landscaped, manicured yard along with fenced in area. Conveniently located to everything,this home is a ''one of a kind''!
- Type:
- Townhouse
- Sq.Ft.:
- 1,200
- Status:
- NEW LISTING
- Beds:
- 2
- Lot size:
- 0.06 Acres
- Year built:
- 1984
- Baths:
- 2.00
- MLS#:
- 100440656
- Subdivision:
- Spence Place
ADDITIONAL INFORMATION
Nice townhouse in Spence Place! Some of the nicest townhomes in Wayne County, this is one of the smaller units within the subdivision. Right at 1,200 square feet, this home features 2 bedrooms, 2 full bathrooms. laminate hardwood floors throughout majority of home. Kitchen with granite counters, custom cabinetry & shelving. Lawn care covered under HOA and almost all exterior maintenance on each dwelling. Monthly HOA fee $228/month. Home very well maintained over the years! Come see today!
$2,499,999
710 Lake Shore Drive Goldsboro, NC 27534
- Type:
- Single Family
- Sq.Ft.:
- 4,982
- Status:
- NEW LISTING
- Beds:
- 4
- Lot size:
- 1.07 Acres
- Year built:
- 2010
- Baths:
- 5.00
- MLS#:
- 100440635
- Subdivision:
- Walnut Creek
ADDITIONAL INFORMATION
710 Lake Shore Dr, Goldsboro, NC is a stunning Walnut Creek Country Club property with views of Lake Wakena and one of NC's impeccable Championship golf course and private club which boasts extensive tennis facilities and an olympic size pool. Built in 2010 by the homeowner/builder this home design boasts 3 fireplaces, grand cathedral ceilings, custom brick/stone exterior, Italian travertine heated master bathroom flooring, two exquisite custom wrought ironed hand railed stairways, massive trim moldings,custom cabinetry, knotty pine hardwood floors, top brand appliances and plantation shutters situated in the eloquence of quiet country club living.This two-story residence offers an abundance of room for various activities and relaxation. The spacious layout ensures that every room feels open and inviting, allowing for comfortable living.The property's exterior is equally impressive, with the large lot providing plenty of space for outdoor activities and private surroundings. Built with quality craftsmanship and attention to detail, this property exemplifies modern elegance and style.
$290,900
402 Birch Drive Goldsboro, NC 27534
- Type:
- Single Family
- Sq.Ft.:
- 2,017
- Status:
- NEW LISTING
- Beds:
- 3
- Lot size:
- 0.5 Acres
- Year built:
- 1997
- Baths:
- 4.00
- MLS#:
- 100440624
- Subdivision:
- Oak Hill
ADDITIONAL INFORMATION
Gorgeous Ranch with plenty space for entertaining! New Roof! Parcel encapsulation in crawlspace. Owner's suite features a His & Hers Walk-inCloset and a His and Hers full bath! 1 Car Garage attached and a separate detached 2 Car garage that's perfect for hobbies and has a half bath!
- Type:
- Townhouse
- Sq.Ft.:
- 1,745
- Status:
- NEW LISTING
- Beds:
- 3
- Lot size:
- 0.05 Acres
- Year built:
- 1984
- Baths:
- 3.00
- MLS#:
- 100440398
- Subdivision:
- Spence Place
ADDITIONAL INFORMATION
Townhouse living at its best! Three bedrooms, two and half baths and a large bonus room. Wetbar. Fireplace. Kitchen features a nice size pantry and newer range and refrigerator. Concrete patio and detached storage room inside a privacy fence. .
- Type:
- Single Family
- Sq.Ft.:
- 1,727
- Status:
- Active
- Beds:
- 4
- Lot size:
- 2.04 Acres
- Year built:
- 1978
- Baths:
- 4.00
- MLS#:
- 100439886
- Subdivision:
- Quail Croft
ADDITIONAL INFORMATION
This HUGE tri-level home complete with a FINISHED basement for all your needs is available NOW. It features a formal living and dining room and custom built-in shelves. The main level of the fireplace living room has a half bathroom that was recently constructed. The basement has a PRIVATE entrance, living space, bedroom, and bathroom. Perfect for an ''in-law suite'' or roommate. Upstairs you will find the remainder of the bedrooms and 2 FULL bathrooms. The home: Above Grade Finished Area 1727.41 sqft and the FINISHED basement: (Below Grade) Finished Area 716.73 sqftThis listing contains BOTH lots 106 and 108 which equal approximately a little over 2 acres.
- Type:
- Single Family
- Sq.Ft.:
- 2,093
- Status:
- Active
- Beds:
- 3
- Lot size:
- 0.98 Acres
- Year built:
- 2005
- Baths:
- 3.00
- MLS#:
- 100439759
- Subdivision:
- Woodcroft
ADDITIONAL INFORMATION
Stunning Well Maintained Home in the Charles B Aycock School District! OVER 2000 SQFT ~ Covered Rocking Chair Front Porch ~ Entry Foyer~ Beautiful newly installed Hickory hardwood floors throughout ~Formal Dining Room w/ Tray Ceiling ~ Kitchen offers newly installed ceramic tile flooring~ matching GE newer stainless steel appliances ~ refrigerator conveys~walk in pantry~lots of cabinetry & counter space PLUS additional dining area~ Sunny family room w/ fireplace ~ Separate Laundry Room, washer and dryer conveys~ Large Owners Suite w/ tall ceilings ~ Owners Bathroom offers whirlpool tub, walk in shower, dual vanities & Huge Walk in closet !! Large second floor Bonus Room w/ Full Bathroom and closet could be 4th bedroom!! ~ Very nice ceiling fans in all bedrooms and living room~ Two car garage with workshop bench and storage~The Large backyard is Perfect for Entertaining!! Screened in back porch w/ ceiling fan/light and speakers~PLUS Large Sun Deck with trex decking recently installed & Huge Patio perfect for grilling~ Backyard is also fenced in! NO HOA!!
- Type:
- Single Family
- Sq.Ft.:
- 5,262
- Status:
- Active
- Beds:
- 4
- Lot size:
- 0.82 Acres
- Year built:
- 1995
- Baths:
- 4.00
- MLS#:
- 100439511
- Subdivision:
- Pill Hill
ADDITIONAL INFORMATION
WOW! 3 story brick stunner in Pill Hill. Property has been immaculately maintained over the years. At a whopping 5,262 square feet of living space (1ST floor 2,548, 2ND @ 2,299 & 3RD @ 413) this home features 4 large bedrooms, 3.5 bathrooms, beautiful hardwood floors, drop down den, spacious formal dining room, sit-in living room. Open kitchen with huge island, beverage fridge, nice counter tops. Good sized utility room off the kitchen. Plantation shutters throughout. Master suite with large bathroom, separate vanities, walk in shower and walk in closets. Second floor with long catwalk overlooking first floor den, several cased windows allowing tons of natural light. Office nook upstairs along with a HUGE bonus room above garage with direct stairway garage entry area. Raised brick porch out back with weatherproof TV, retractable awning, beautifully landscaped yard. Mostly brick fence with wooden privacy along rear. Adjacent lot fenced with black powder coated aluminum. MASSIVE driveway allows for even the largest vehicles to maneuver. An absolute beauty sitting on .82 acres in one of the best subdivisions in town!
- Type:
- Single Family
- Sq.Ft.:
- 2,005
- Status:
- Active
- Beds:
- 3
- Lot size:
- 0.47 Acres
- Year built:
- 1993
- Baths:
- 2.00
- MLS#:
- 100439355
- Subdivision:
- Creekside
ADDITIONAL INFORMATION
Come see this beautiful home right outside of Goldsboro in Creekside. A beautiful neighborhood with curb and gutter. The home is spacious with a split floor plan. Home offers hardwood floors throughout except bedrooms, bath, and laundry room. All windows have beautiful plantation shutters. Kitchen has beautiful quartz countertops. Owners' suite has walk in closets, large jetted tub, and large shower. The backyard is semiprivate with a nice deck to relax.
- Type:
- Single Family
- Sq.Ft.:
- 2,928
- Status:
- Active
- Beds:
- 4
- Lot size:
- 0.65 Acres
- Year built:
- 1974
- Baths:
- 3.00
- MLS#:
- 100438880
- Subdivision:
- Pill Hill
ADDITIONAL INFORMATION
Beautiful Colonial Style 4 Bedroom Home situated on Large Gorgeous Lot in the Popular Pill Hill Area! Meticulously Maintained featuring Built in Bookshelves on each side of fireplace in family rm, Kitchen updated with Corian countertops, Pantry, Eat in Breakfast area. Formal Dining Rm plus Formal Living Rm or an Office, Spacious Bedrooms on second level. Great Laundry Rm, Huge Bonus Rm on main level. Storage area great for overflow pantry. Enjoy private backyard from the Patio or the Treehouse! Convenient to shopping, restaurants and So Much More!
$285,000
113 Remount Road Goldsboro, NC 27534
- Type:
- Single Family
- Sq.Ft.:
- 1,824
- Status:
- Active
- Beds:
- 3
- Lot size:
- 0.37 Acres
- Year built:
- 2003
- Baths:
- 2.00
- MLS#:
- 100438953
- Subdivision:
- Woodcroft
ADDITIONAL INFORMATION
Welcome to your new home in Woodcroft! This 3 bedroom 2 bath plus a bonus room has an open floorplan featuring hardwood floors that flow throughout the formal dining area, a charming stone surround fireplace, and vaulted ceilings for a cozy feel. The primary suite boasts brand new carpet, a spacious ensuite, and walk-in closet. Outside, enjoy a large covered patio and fenced backyard--perfect for entertaining and outdoor fun. Don't miss the opportunity to make this beautiful home yours and start creating unforgettable memories! Schedule your showing today.
- Type:
- Single Family
- Sq.Ft.:
- 2,487
- Status:
- Active
- Beds:
- 3
- Lot size:
- 0.54 Acres
- Year built:
- 1987
- Baths:
- 3.00
- MLS#:
- 100437714
- Subdivision:
- Bayleaf
ADDITIONAL INFORMATION
This stunning 3-bedroom, 2.5-bathroom home is a true gem that must not be missed. Offering a spacious 2,500 square feet layout, it is perfectly situated on a corner lot, providing ample space and privacy. With a formal dining room, oversized family room, and a versatile sunroom that could be used as a flex space, you'll never run out of room for relaxation and entertainment. The kitchen is sure to impress any home chef. Complete with a center island, abundant counter and cabinet space, as well as an adjoining dining area. As you ascend the stairs, you'll discover a wonderful master suite that is sure to become your personal sanctuary. The gorgeous master bathroom, renovated in 2020, offers the perfect blend of luxury and functionality. Step outside and be captivated by the impressive exterior amenities. The side entry double garage with single bay doors offers ample space for your vehicles and storage needs. The privacy-fenced backyard provides a safe haven for family gatherings and outdoor activities. Plus, the rear entertaining patio is perfect for hosting barbecues, parties, and enjoying those warm summer evenings. Last but not least, a convenient storage shed ensures that all of your outdoor tools and equipment are neatly organized and easily accessible. This home has been extremely well-kept and is waiting for its next lucky owner. Don't miss out on this extraordinary opportunity. Schedule a viewing today and prepare to be amazed.
- Type:
- Single Family
- Sq.Ft.:
- 1,372
- Status:
- Active
- Beds:
- 3
- Lot size:
- 0.46 Acres
- Year built:
- 2024
- Baths:
- 2.00
- MLS#:
- 10021793
- Subdivision:
- Sillinger Creek
ADDITIONAL INFORMATION
Welcome to Sillinger Creek - Goldsboro's New Home Community just 7 minutes to UNC Hospitals off Wayne Memorial & Quick Commute to SJAFB. The Dustin Plan is one of our best Designs and offers 1372 sqft, 3 Beds and 2 Baths. The Family Room is large and flows to the Sunny Dining Area OPEN to the Granite Kitchen w/ Pantry. You'll love the Separate Laundry Room and Your One Car Garage! The Owner's Suite offers Dual Granite Vanities, Soaking Tub, Walk-In Shower and Large WIC. Enjoy your mornings or evenings on your Covered Front and Back Porches. This home estimated completion date is END of JUNE 2024- hurry and choose your interior colors and selections.-
- Type:
- Single Family
- Sq.Ft.:
- 1,372
- Status:
- Active
- Beds:
- 3
- Lot size:
- 0.46 Acres
- Year built:
- 2024
- Baths:
- 2.00
- MLS#:
- 100437475
- Subdivision:
- Sillinger Creek
ADDITIONAL INFORMATION
Welcome to Sillinger Creek - Goldsboro's New Home Community just 7 minutes to UNC Hospitals off Wayne Memorial & Quick Commute to SJAFB. The Dustin Plan is one of our best Designs and offers 1372 sqft, 3 Beds and 2 Baths. The Family Room is large and flows to the Sunny Dining Area OPEN to the Granite Kitchen w/ Pantry. You'll love the Separate Laundry Room and Your One Car Garage! The Owner's Suite offers Dual Granite Vanities, Soaking Tub, Walk-In Shower and Large WIC. Enjoy your mornings or evenings on your Covered Front and Back Porches. This home estimated completion date is END of JUNE 2024- hurry and choose your interior colors and selections.-
- Type:
- Single Family
- Sq.Ft.:
- 1,280
- Status:
- Active
- Beds:
- 3
- Lot size:
- 0.15 Acres
- Year built:
- 1945
- Baths:
- 1.00
- MLS#:
- 100437003
- Subdivision:
- Not In Subdivision
ADDITIONAL INFORMATION
Calling all visionaries & investors to this quaint craftsman-style home, built with love in the early 1900s. The original hardwood floors whisper stories of yesteryears. Sitting proudly on a corner lot, this little charmer is ready to shine as it awaits revitalization from it's next owner. The picturesque front porch, perfect for lazy afternoons sipping sweet tea and watching the world go by. The vibrant azalea bushes in full bloom bring a burst of color to brighten your days and welcome you home. Seymour Johnson Air Force Base is less than 15 minutes away, ensuring an easy commute for our brave servicemen and women. Let this enchanting abode become your next cherished home sweet home.
$259,900
206 Grove Lane Goldsboro, NC 27534
- Type:
- Single Family
- Sq.Ft.:
- 1,618
- Status:
- Active
- Beds:
- 3
- Lot size:
- 0.14 Acres
- Year built:
- 2024
- Baths:
- 2.00
- MLS#:
- 10021082
- Subdivision:
- Magnolia Grove
ADDITIONAL INFORMATION
RED TAG home for our RED TAG SALES EVENT April 6-21! Our Aria floor plan is a beautifully designed ranch. Open-concept kitchen with Granite countertops and subway tile backsplash. Overlooking the family room and separate dining area. Primary Bedroom includes a large walk-in closet, quartz countertops with dual vanity and a 5ft fiberglass walk-in shower. This home includes a one-year builder's warranty & a ten-year structural warranty. Smart Home Package Included!
- Type:
- Single Family
- Sq.Ft.:
- 1,039
- Status:
- Active
- Beds:
- 3
- Lot size:
- 0.33 Acres
- Year built:
- 1955
- Baths:
- 1.00
- MLS#:
- 100430733
- Subdivision:
- Country Acres
ADDITIONAL INFORMATION
Opportunity Awaits w/ this Charming 3BR/1BA Brick RANCH, Boasting NO HOA and NO City Taxes! Delight in the 0.33-Acre Lot and Enjoy Both the Welcoming Front Porch and Covered Back Porch*The Proximity to SJAFB Adds to the Convenience, Making this Property an Excellent Choice for Embarking on Your Path to Homeownership or Adding to Your Investment Portfolio - Make Your Move Today!
- Type:
- Single Family
- Sq.Ft.:
- 1,080
- Status:
- Active
- Beds:
- 3
- Lot size:
- 0.23 Acres
- Year built:
- 1955
- Baths:
- 1.00
- MLS#:
- 100436806
ADDITIONAL INFORMATION
INVESTOR ALERT !!! Located on Wayne Memorial Dr almost at the corner of Royal and Wayne Memorial -- Sold As-Is , Come and make your own improvements, Per seller It is a possibility that you could convert it to commercial
- Type:
- Single Family
- Sq.Ft.:
- 1,706
- Status:
- Active
- Beds:
- 3
- Lot size:
- 0.47 Acres
- Year built:
- 2005
- Baths:
- 2.50
- MLS#:
- 10020522
- Subdivision:
- Mill Run
ADDITIONAL INFORMATION
This beautifully updated home in Mill Run offers a combination of features that enhance its overall appeal. With freshly painted walls, refinished hardwood floors, new carpet, and Luxury Vinyl Plank (LVP) flooring, the interior exudes a sense of elegance and freshness. The addition of fresh paint gives the walls a clean and modern look, while the refinished hardwood floors showcase their natural beauty. The new carpet and LVP flooring provide comfort and durability, making them perfect for high traffic areas. These updates not only ensure a move-in ready condition but also create a stylish and updated atmosphere throughout the home. Upon arrival, you'll be greeted by excellent curb appeal and a charming rocking chair front porch. Inside, the high ceilings, hardwood floors, and gas log fireplace create a warm and inviting atmosphere in the semi-open great room, perfect for entertaining. The kitchen showcases loads of cabinetry, updated lighting and countertops, and convenient bar seating. It's also been upgraded with a new roof installed in 2017, as well as a covered deck and a professionally installed pool with additional decking. For storage and parking needs, there is an oversized attached garage, detached carport, and storage building, providing plenty of room to accommodate your belongings and future growth. This home offers exceptional convenience with its close proximity to Goldsboro and military bases, ensuring easy access to a wide range of amenities and services. The property has been meticulously maintained and upgraded to enhance its overall appeal. In 2017, a new roof was installed, providing added durability and peace of mind. Don't wait, schedule your appointment today and seize the chance to make this exceptional property your own.
- Type:
- Single Family
- Sq.Ft.:
- 1,401
- Status:
- Active
- Beds:
- 3
- Lot size:
- 0.47 Acres
- Year built:
- 2019
- Baths:
- 2.00
- MLS#:
- 100436434
- Subdivision:
- Timberline Oaks
ADDITIONAL INFORMATION
Introducing your ideal home nestled in the Timberline Oaks subdivision! This stunning residence offers three bedrooms, two bathrooms, and spans 1401 sq ft of comfortable living space. Built in 2019, it boasts a modern open concept floor plan, making navigation a breeze.Inside, discover a spacious kitchen with a large island, perfect for gathering and entertaining. The bedrooms are all generously sized, providing ample space for relaxation and personalization.Convenience meets functionality with a two-car garage for parking and storage, while the fully fenced backyard offers privacy and a secure space for outdoor enjoyment. Don't miss your chance to make it yours!
- Type:
- Townhouse
- Sq.Ft.:
- 2,104
- Status:
- Active
- Beds:
- 3
- Lot size:
- 0.05 Acres
- Year built:
- 1994
- Baths:
- 3.00
- MLS#:
- 100436105
- Subdivision:
- Fredericksburg
ADDITIONAL INFORMATION
Charming & Spacious City Living! This 2-story townhome in Fredericksburg has so much potential. Enjoy downstairs master suite with full bathroom. Upstairs has 2 guest bedrooms, full bathroom, and additional room that would be perfect for a home office. Large deck. HOA provides lawn care/landscaping and exterior maintenance. Convenient location on Cashwell Drive- walking distance to many Goldsboro restaurants and shops. Parking available in front of unit or in garage.
- Type:
- Single Family
- Sq.Ft.:
- 2,920
- Status:
- Active
- Beds:
- 4
- Lot size:
- 0.71 Acres
- Year built:
- 1999
- Baths:
- 3.00
- MLS#:
- 100435972
- Subdivision:
- Sevendales
ADDITIONAL INFORMATION
Exceptional home in Sevendales!! Wonderful split floor plan with 3 bedrooms and 2 baths on the first floor and an additional bedroom and bath on the second floor for a total of 4 bedrooms and 3 full baths. The kitchen features ample cabinet and counter space with granite counter tops, open to the breakfast area. Cozy family room with vaulted ceilings and fireplace with gas logs. The living areas feature hardwood floors including the formal dining room. Large main bedroom with tray ceilings and large walk-in closet. Large rear deck with pergola for outdoor living. Beautiful backyard that offers privacy with walking trails and a variety of trees and flowers. In-ground irrigation system fed by a private well. Big tool shed. Invisible fence for pets installed.


Information Not Guaranteed. Listings marked with an icon are provided courtesy of the Triangle MLS, Inc. of North Carolina, Internet Data Exchange Database. The information being provided is for consumers’ personal, non-commercial use and may not be used for any purpose other than to identify prospective properties consumers may be interested in purchasing or selling. Closed (sold) listings may have been listed and/or sold by a real estate firm other than the firm(s) featured on this website. Closed data is not available until the sale of the property is recorded in the MLS. Home sale data is not an appraisal, CMA, competitive or comparative market analysis, or home valuation of any property. Copyright 2024 Triangle MLS, Inc. of North Carolina. All rights reserved.
Goldsboro Real Estate
The median home value in Goldsboro, NC is $87,100. This is higher than the county median home value of $83,900. The national median home value is $219,700. The average price of homes sold in Goldsboro, NC is $87,100. Approximately 31.74% of Goldsboro homes are owned, compared to 55.27% rented, while 12.99% are vacant. Goldsboro real estate listings include condos, townhomes, and single family homes for sale. Commercial properties are also available. If you see a property you’re interested in, contact a Goldsboro real estate agent to arrange a tour today!
Goldsboro, North Carolina 27534 has a population of 35,432. Goldsboro 27534 is more family-centric than the surrounding county with 27.75% of the households containing married families with children. The county average for households married with children is 27.58%.
The median household income in Goldsboro, North Carolina 27534 is $33,480. The median household income for the surrounding county is $41,766 compared to the national median of $57,652. The median age of people living in Goldsboro 27534 is 33.6 years.
Goldsboro Weather
The average high temperature in July is 90 degrees, with an average low temperature in January of 32.8 degrees. The average rainfall is approximately 48.2 inches per year, with 4.3 inches of snow per year.

