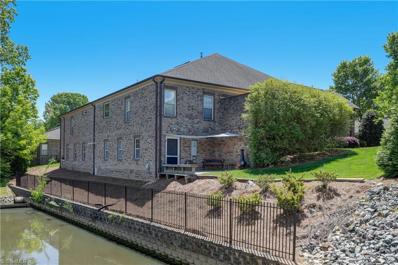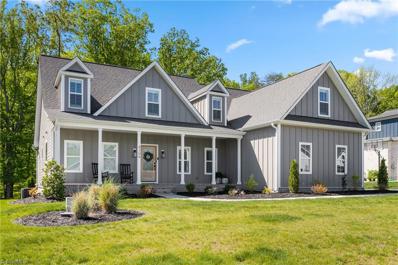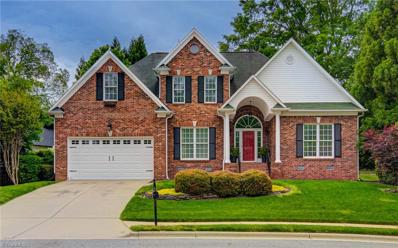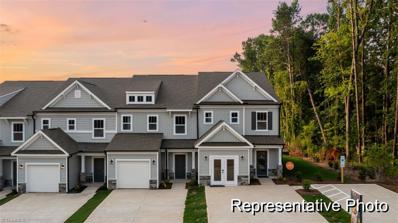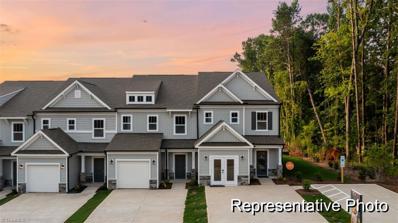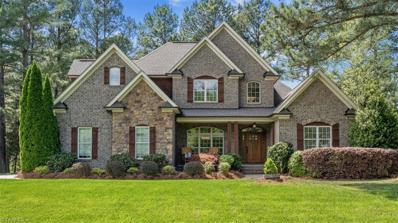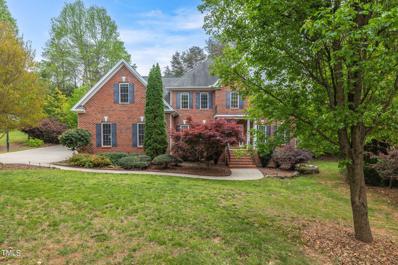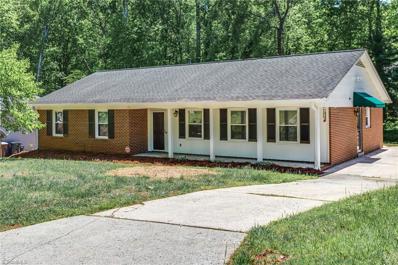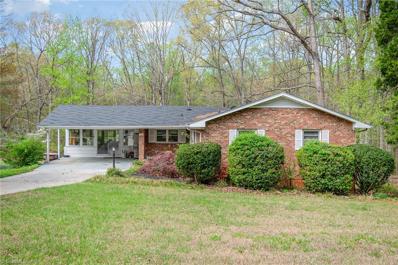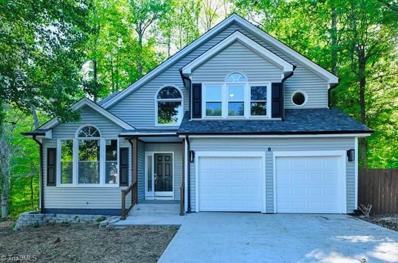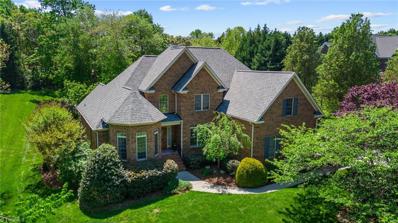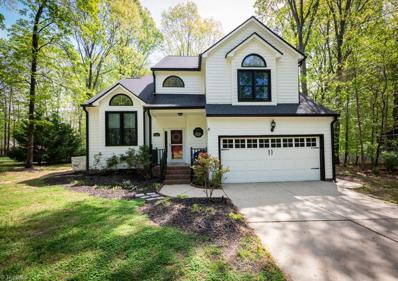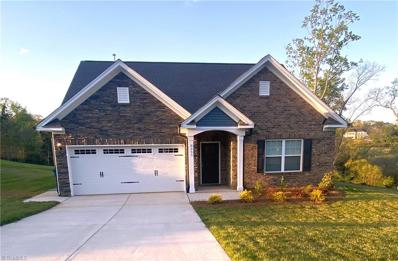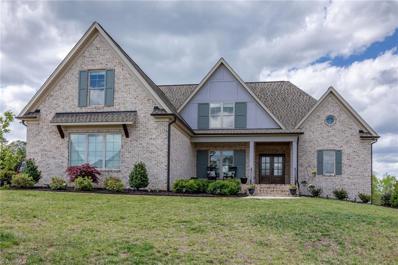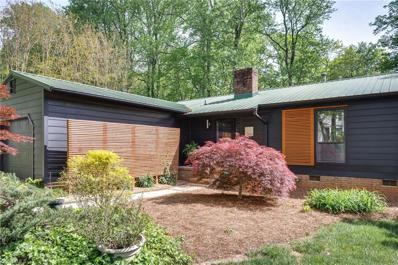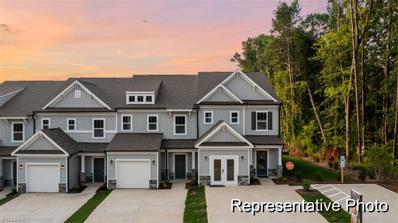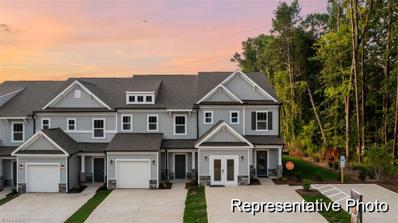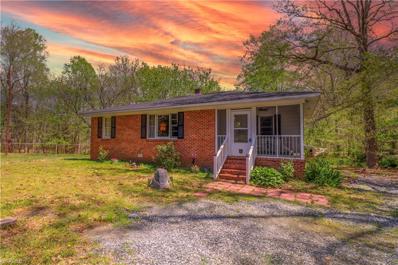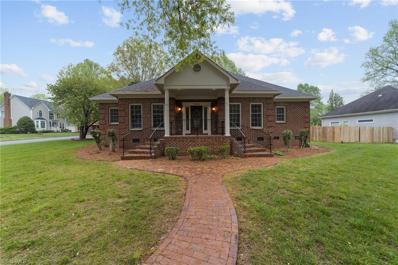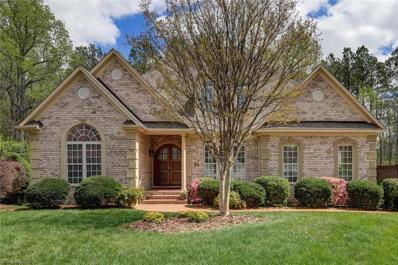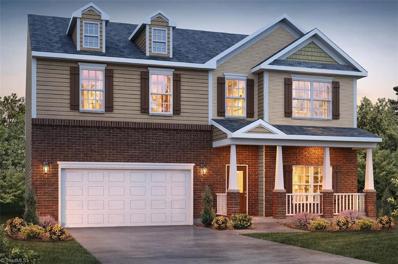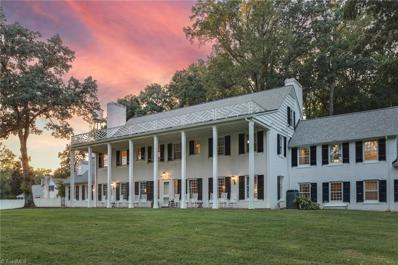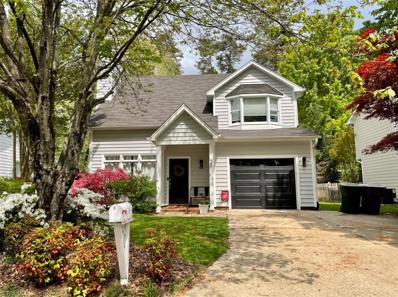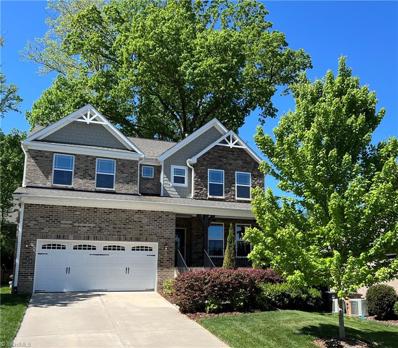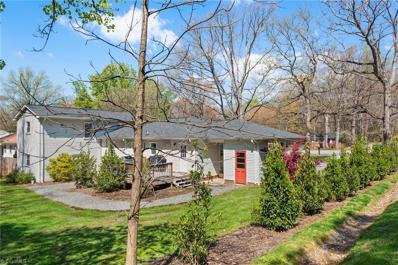Greensboro NC Homes for Sale
- Type:
- Single Family
- Sq.Ft.:
- 2,020
- Status:
- NEW LISTING
- Beds:
- 3
- Lot size:
- 0.07 Acres
- Year built:
- 2007
- Baths:
- 2.00
- MLS#:
- 1140697
- Subdivision:
- Liberty Square
ADDITIONAL INFORMATION
Welcome to your next home! This remarkable all brick townhome offers a unique blend of comfort, style and convenience. Featuring an inviting open floor plan with cathedral ceilings and skylights and cozy fireplace, this residence is bathed in natural light, creating a warm and welcoming atmosphere. The kitchen is a chefs delight with granite countertops, SS appliances and plenty of storage. The primary bath has been tastefully updated with luxurious quartz countertops creating a spa-like oasis. Outside a private brick enclosed patio surrounded by attractive landscaping provide an ideal setting for outdoor gatherings. Located close to parks shopping and dining options with easy access to the urban loop, this home offers the perfect blend of balance and tranquility. The walk-in basement workshop with built in storage, workshop benches and utility sink, provides ample space for DIY projects. Don't miss the opportunity to make this exceptional home YOURS!
- Type:
- Single Family
- Sq.Ft.:
- 3,660
- Status:
- NEW LISTING
- Beds:
- 4
- Lot size:
- 0.81 Acres
- Year built:
- 2022
- Baths:
- 3.00
- MLS#:
- 1140204
- Subdivision:
- The Farm At Cedar Hollow
ADDITIONAL INFORMATION
Built in 2022, this two-story residence offers the perfect blend of modern luxury and rustic charm, providing a peaceful sanctuary just minutes from Greensboro and PTI airport. A rocking chair front porch welcomes you as you enter this bright, airy beautifully designed home. Featuring: coffered ceilings and vaulted Great Room with gas fireplace opening to a large Kitchen and Breakfast area. The huge island will be a sure meeting spot for family and guests. The main level offers: a large Primary Bedroom suite and a 2nd Bedroom with its own full bathroom. Venture upstairs to discover two additional bedrooms, a spacious Bonus Room, and versatile Recreational and Media rooms, offering endless possibilities for work, play, and relaxation. The professionally landscaped yard will captivate you with its beauty, providing a serene backdrop for outdoor enjoyment. The Farm at Cedar Hollow pool and clubhouse are just steps away, offering additional amenities for residents to enjoy.
- Type:
- Single Family
- Sq.Ft.:
- 2,293
- Status:
- NEW LISTING
- Beds:
- 4
- Lot size:
- 0.25 Acres
- Year built:
- 2003
- Baths:
- 2.50
- MLS#:
- 1139948
- Subdivision:
- Howards Walk
ADDITIONAL INFORMATION
4 bedrooms, 2.5 bath brick home located on a quiet cul de sac. Main level has refinished hardwood floors (April '24) and new carpet on second level. Updated kitchen with quartz counters, subway tile backsplash, Bosch gas cooktop, new dishwasher, and new built in microwave. Recent paint. Primary bedroom on main level with walk out patio, large tub, and separate shower. Bright walk in closet. Private backyard. Fenced side yard. Lawncare included in HOA dues.
- Type:
- Single Family
- Sq.Ft.:
- 1,762
- Status:
- NEW LISTING
- Beds:
- 3
- Lot size:
- 0.04 Acres
- Year built:
- 2024
- Baths:
- 2.50
- MLS#:
- 1140616
- Subdivision:
- Whitfield Commons Townhomes
ADDITIONAL INFORMATION
3BR / 2.5 BA Alexandria Townhome with 1,938 square feet, This floorplan provides ample space for comfortable living, catering to smaller or larger families alike. On the first floor, you'll find a warm and inviting open concept Kitchen, Dining Room, and Great Room. The second floor offers a serene retreat with a spacious primary bedroom with ensuite. Spacious secondary bedrooms, additional full bath, and laundry room complete the second level of this home.
- Type:
- Single Family
- Sq.Ft.:
- 1,762
- Status:
- NEW LISTING
- Beds:
- 3
- Lot size:
- 0.04 Acres
- Year built:
- 2024
- Baths:
- 2.50
- MLS#:
- 1140615
- Subdivision:
- Whitfield Commons Townhomes
ADDITIONAL INFORMATION
3BR / 2.5 BA Alexandria Townhome with 1,938 square feet, This floorplan provides ample space for comfortable living, catering to smaller or larger families alike. On the first floor, you'll find a warm and inviting open concept Kitchen, Dining Room, and Great Room. The second floor offers a serene retreat with a spacious primary bedroom with ensuite. Spacious secondary bedrooms, additional full bath, and laundry room complete the second level of this home.
- Type:
- Single Family
- Sq.Ft.:
- 3,003
- Status:
- NEW LISTING
- Beds:
- 4
- Lot size:
- 0.92 Acres
- Year built:
- 2007
- Baths:
- 3.00
- MLS#:
- 1140608
- Subdivision:
- Triple Lakes
ADDITIONAL INFORMATION
Beautiful Brick home w/stone accent wall on a lovely covered front porch & cedar shake accents on a large dormer above the side load garage, which altogether provide attractive architectural interests at first sight! The very favorable interior layout provides a TRUE primary BR suite AND 2nd Bedroom and bath on the main level - separated by a large, open kitchen/great room/dining area. Upstairs offers 2 more, large BRs and a bonus room. . . a perfect layout for empty nesters, large families or even works well for multi-generational living. Interior features to note are a drop zone off the garage entry, main lvl laundry, stone fireplace surround in the great room, solid wood floors throughout the main level & 2nd story landing, and high ceilings on both main and 2nd levels. Outside, both front and backyards are in a prime location with a cul-de-sac facing covered front porch & a screen porch & back patio-facing a serene backyard view & private HOA property buffer. Northern Schools!
- Type:
- Single Family
- Sq.Ft.:
- 3,299
- Status:
- NEW LISTING
- Beds:
- 3
- Lot size:
- 0.98 Acres
- Year built:
- 2003
- Baths:
- 2.50
- MLS#:
- 10025161
- Subdivision:
- Ridgewood
ADDITIONAL INFORMATION
Welcome to your dream home! This beautifully designed 3 bedroom, 2.5 bath residence offers comfort and style at every turn. The heart of the home features a spacious layout perfect for entertaining, with a generously sized kitchen flowing seamlessly into a large living area. Upstairs, discover a versatile bonus room that can serve as an office, playroom, or additional living space. Each bedroom is a peaceful retreat with ample natural light and closet space. The primary suite boasts a private bath that includes a garden tub and walk-in-closet. Special features include a heating and cooling system in the two-car garage—ideal for hobbyists or as an extra workspace. Convenience is enhanced by a cleverly integrated laundry chute, simplifying your daily routine. Step outside on the back deck to enjoy the serene backyard, complete with a charming pond, perfect for relaxing or outdoor gatherings. Schedule your private tour to make this house your new home!
- Type:
- Single Family
- Sq.Ft.:
- 1,594
- Status:
- NEW LISTING
- Beds:
- 3
- Lot size:
- 0.29 Acres
- Year built:
- 1977
- Baths:
- 2.00
- MLS#:
- 1140253
- Subdivision:
- Forest Edge
ADDITIONAL INFORMATION
Welcome to this charming 3 Bed, 2 Bath, brick ranch, single-family home that boasts one-level living in an ideal location close to Greensboro Science Center, Country Park, schools, shopping, and more. A freshly painted interior and new carpet await as you step into the home from the inviting covered front porch. Spacious front Living Room/Dining Room combo. Cozy back Den flows seamlessly into Kitchen with solid surface countertops, SS appliances and tile flooring. Primary Bedroom offers en-suite bathroom. Two additional, good-size secondary Bedrooms. Backyard with fire pit perfect for outdoor entertaining. Newer HVAC (~3 years). Don't miss out on this fantastic opportunity - schedule a visit today!
- Type:
- Single Family
- Sq.Ft.:
- 2,377
- Status:
- Active
- Beds:
- 4
- Lot size:
- 0.45 Acres
- Year built:
- 1967
- Baths:
- 3.00
- MLS#:
- 1138877
ADDITIONAL INFORMATION
Brick Ranch 4 bedroom home with a Basement. The main level features a well-appointed living room and a family room with french doors for added privacy. The adjacent kitchen is well equipped with new appliances. Enclosed sunroom and a large open deck with a peaceful wooded view. Downstairs, the basement offers a family room w/ Fireplace, Large bedroom and full bathroom, Laundry area and two private entrances. The possibilities are endless, bring your creative mind to envision all that can be done to this home!
$520,000
8 Thames Court Greensboro, NC 27455
- Type:
- Single Family
- Sq.Ft.:
- 3,353
- Status:
- Active
- Beds:
- 4
- Lot size:
- 0.18 Acres
- Year built:
- 1992
- Baths:
- 2.50
- MLS#:
- 1139908
- Subdivision:
- Bellwood Village North
ADDITIONAL INFORMATION
Northern Greensboro, South of Lake Jeanette in a coveted location Bellwood Village North has it all. A unique and elegance with perfection on each touches and details the property offered from modern exterior to contemporary interior. Property sits on 0.18 acre with 4bd/2.1ba completely remodeled including refinished hardwood floors, new waterproof LVP (2024), new roof (2024), fresh interior paints throughout, all new appliances. All bedrooms on upper level. Living room and basement have wood deck overlook the wooded backyard. Finished basement with French doors leading to wood deck and can be perfect for entertaining. Sold As-Is.
- Type:
- Single Family
- Sq.Ft.:
- 2,924
- Status:
- Active
- Beds:
- 4
- Lot size:
- 1.11 Acres
- Year built:
- 2005
- Baths:
- 3.00
- MLS#:
- 1139923
- Subdivision:
- Triple Lakes
ADDITIONAL INFORMATION
Verbally under contract waiing on signatures.What's not to love about this beautiful brick home inside and out!!! Primary and secondary bedrooms on main floor. Updated Primary bath with 2 separate sinks, Garden tub and Shower with 3 shower heads. Kitchen has double ovens, gas stove top, double drawer dishwasher, under counter lighting and 2 pantries. Laundry room has its own sink. Upstairs has 2 nice size Bedrooms and Bonus room. Mounted TVs in Primary, Breakfast area and Bonus rooms remain. Now lets talk about the outside. You can have friends and family over for lots of entertaining fun on the back patio. It has a pizza oven, gas grill, firepit, TV and a gazebo. Yard is plush with beautiful flowering plants. Here a list other items...NEW ROOF with 50-year warranty shingles, tankless water heater, surround sound in LR and Bonus room, there is a mosquito service that is paid up for the year, Security system with ADT. PACK YOUR BAGS AND MOVE RIGHT IN!!! Frig in Kit & garage convey.
- Type:
- Single Family
- Sq.Ft.:
- 2,075
- Status:
- Active
- Beds:
- 4
- Lot size:
- 0.44 Acres
- Year built:
- 1993
- Baths:
- 2.50
- MLS#:
- 1139499
- Subdivision:
- Lake Jeanette
ADDITIONAL INFORMATION
Welcome to this stunning home in Lake Jeanette! As you step through the open 2-story entryway, you'll immediately notice the beautiful hardwood floors that flow throughout most of the first floor. The living room has a gas fireplace and connects right off the kitchen which boasts a large pantry, island and recently replaced dishwasher. Upstairs, you'll find 4 bedrooms and 2 baths, including a large primary suite with a separate tub and shower, providing a peaceful retreat at the end of the day. Entertain friends and family with ease with a half bath on the main floor, expansive back deck and brick fire pit. The exterior of the home has been lovingly maintained, with a fresh coat of paint applied in the past two years. Replacement windows, installed 2022. Two car garage and additional storage shed offers plenty of space for cars and outdoor equipment and tools. Floor plan available. Open House, Saturday, April 20 1:00-3:00.
- Type:
- Single Family
- Sq.Ft.:
- 2,108
- Status:
- Active
- Beds:
- 3
- Lot size:
- 0.56 Acres
- Year built:
- 2023
- Baths:
- 2.00
- MLS#:
- 1139667
- Subdivision:
- Cadence
ADDITIONAL INFORMATION
Don't miss the opportunity to call Cadence home! This beautiful, newly finished home located in a sought after community in Northern Greensboro features 3 Bedrooms/2 Full Baths; Open Concept Kitchen/Dining/Living areas with gorgeous coffered ceiling; Large Bonus Room added on the upper level. The Kitchen features granite countertops, patterned tile backsplash, & large kitchen island that is perfect for entertaining. The primary suite is located in the rear of the house providing added privacy. The En-Suite bathroom has a large tile shower and double vanity and flows into a large walk in closet. Schedule an appointment today, you won't be sorry!
- Type:
- Single Family
- Sq.Ft.:
- 3,349
- Status:
- Active
- Beds:
- 4
- Lot size:
- 0.69 Acres
- Year built:
- 2020
- Baths:
- 4.00
- MLS#:
- 1138861
- Subdivision:
- The Farm At Cedar Hollow
ADDITIONAL INFORMATION
Amazing quality CUSTOM Home built in 2021 by Fiddle & Co sitting on .69 acres. Primary Bedroom Suite on Main Floor with large WIC and separate soaking bathtub and walk in tiled shower. Lovely kitchen with quartz counter tops & backsplash overlooking Large Great room with Stone Fireplace. Real wood, soft closing cabinets, custom molding, custom closets & 8-inch baseboards throughout. Beautiful hardwood floors downstairs. Enjoy coffee or wine on the screened porch admiring the view. 2 more bedrooms upstairs with attached baths & loft area. Great Bonus Room for Man Cave, Play Area, or Office. ONLY house in neighborhood with encapsulated crawl space. Enjoy the country living @ The Farm at Cedar Hollow. *AGENTS-SEE AGENT ONLY REMARKS!!*
- Type:
- Single Family
- Sq.Ft.:
- 1,456
- Status:
- Active
- Beds:
- 3
- Lot size:
- 0.33 Acres
- Year built:
- 1982
- Baths:
- 2.00
- MLS#:
- 1139584
- Subdivision:
- Three Meadows
ADDITIONAL INFORMATION
Nestled in Three Meadows, this fabulous one-level home offers an inviting open floor plan, perfect for modern living. Step into the updated kitchen, featuring sleek Swedish-inspired design with custom cabinetry and contemporary amenities. The great room is sunny and bright with sliding doors leading the to brand new deck where you can enjoy the tranquility and privacy of the yard. The bathrooms have been updated, and there is newer flooring throughout. A metal roof ensures durability, while newer HVAC provide peace of mind. Attached one-car garage provides storage, and the location is convenient to many parks, shops and restaurants. Don't miss this gem!
- Type:
- Single Family
- Sq.Ft.:
- 1,762
- Status:
- Active
- Beds:
- 3
- Lot size:
- 0.04 Acres
- Year built:
- 2024
- Baths:
- 2.50
- MLS#:
- 1139389
- Subdivision:
- Whitfield Commons Townhomes
ADDITIONAL INFORMATION
Quick Move-In Opportunity! 3BR / 2.5 BA Alexandria Townhome with 1,938 square feet, This floorplan provides ample space for comfortable living, catering to smaller or larger families alike. On the first floor, you'll find a warm and inviting open concept Kitchen, Dining Room, and Great Room. The second floor offers a serene retreat with a spacious primary bedroom with ensuite. Spacious secondary bedrooms, additional full bath, and laundry room complete the second level of this home.
- Type:
- Single Family
- Sq.Ft.:
- 1,762
- Status:
- Active
- Beds:
- 3
- Lot size:
- 0.04 Acres
- Year built:
- 2024
- Baths:
- 2.50
- MLS#:
- 1139387
- Subdivision:
- Whitfield Commons Townhomes
ADDITIONAL INFORMATION
Quick Move-In Opportunity! 3BR / 2.5 BA Alexandria Townhome with 1,938 square feet, This floorplan provides ample space for comfortable living, catering to smaller or larger families alike. On the first floor, you'll find a warm and inviting open concept Kitchen, Dining Room, and Great Room. The second floor offers a serene retreat with a spacious primary bedroom with ensuite. Spacious secondary bedrooms, additional full bath, and laundry room complete the second level of this home.
- Type:
- Single Family
- Sq.Ft.:
- 1,008
- Status:
- Active
- Beds:
- 2
- Lot size:
- 1.12 Acres
- Year built:
- 1961
- Baths:
- 1.00
- MLS#:
- 1139158
ADDITIONAL INFORMATION
Northern Schools - BRICK RANCH on large lot over an acre with fishing pond. Updated kitchen and bath, updated ceilings with crown molding throughout and beautifully refinished hardwood floors. Newer roof 2018. Spacious living room to entertain and relax. Covered and screened in front porch to relax and rear deck overlooking the pond. Large shop/garage with power, lots of storage. Do not miss this hidden gem. Great for first time homebuyers or if you are looking to downsize. Time to relax by pond and catch some fish! Seller offering a 1 year home warranty. Please see agent remarks.
- Type:
- Single Family
- Sq.Ft.:
- 2,507
- Status:
- Active
- Beds:
- 3
- Year built:
- 1993
- Baths:
- 2.50
- MLS#:
- 1138230
- Subdivision:
- Lake Jeanette - Southern Shores
ADDITIONAL INFORMATION
One level living in beautiful Southern Shores at Lake Jeanette. This 4 sided brick home sits on a spacious level lot. Large kitchen with granite counters, island, walk-in pantry. Great room with brick fireplace and lots of windows giving ample natural light. Primary with ensuite and walk-in closet. Bonus rm on upper level would make a great office. Abundant storage in the walk-in attic. Laundry room w/utility sink. Enjoy relaxing or grilling on the brick paver patio that is accessible from BR, GR & Primary. Sprinkler system is on well water. Storage Building to convey. Lennox furnace Dec 2022. Priced below appraisal completed on Feb 2024.
- Type:
- Single Family
- Sq.Ft.:
- 3,008
- Status:
- Active
- Beds:
- 3
- Lot size:
- 0.5 Acres
- Year built:
- 2002
- Baths:
- 3.00
- MLS#:
- 1138522
- Subdivision:
- The Bluffs At Richland Creek
ADDITIONAL INFORMATION
CANCELLED OPEN HOUSE SUN 4/14/24, 2-4pm. REMARKS REVISED 04/11/2024. Walk into this elegant home through the beautiful mahogany arched doorway. Great room w/ tray ceiling and a cozy gas log fireplace. Stunning dining room with wainscoting, tray ceiling and a grand chandelier. Kitchen with breakfast bar, granite counter tops, tile backsplash, SS appliances and a pot filler faucet. Wet bar for preparing and serving your guests beverages. Sunroom opens to a deck & a spacious back yard. ML primary bedroom w/ a tray ceiling. En suite bath has a tiled walk-in shower, jetted tub, double vanity sinks and a large walk-in closet. Two additional bedrooms on the main floor. Private guest suite on upper level has full bath w/skylight, bonus room/4th bedroom (see pictures), partially finished attic that can be used as an office/storage area (see floor plan). ML AC unit (2017), hot water heater (2024), gas furnace (2021). Microwave and oven(2023). Community pool and tennis court
- Type:
- Single Family
- Sq.Ft.:
- 3,108
- Status:
- Active
- Beds:
- 4
- Lot size:
- 0.33 Acres
- Year built:
- 2024
- Baths:
- 3.50
- MLS#:
- 1138794
- Subdivision:
- Cedar Oaks
ADDITIONAL INFORMATION
NEW CONSTRUCTION! MOVE IN READY AUGUST 2024!!! This home is the coveted Columbia plan. It is a truly open concept plan that allows unfettered interaction throughout the main floor but keeps the office out of the mix. First floor is host to office w/double glass doors, formal dining room, and huge family room anchored w/ beautiful natural gas fireplace. A huge island adorns the spacious kitchen that has granite countertops, tile backsplash, and stainless-steel appliances. Kitchen has an abundance of cabinet space. Durable & elegant, engineered vinyl plank flooring covers all 1st floor common areas. Second level is host to 4 large bedrooms, a huge loft and 3 full bathrooms. Primary suite features vaulted ceiling & huge walk-in closet. The homesite features semi-private tree lined backyard. Enjoy outdoor living from the approx. 10'x12 rear patio! Smart home package included. ASK ABOUT SELLER PAID CLOSING COST With preferred lender, DHI MORTGAGE!
$3,590,000
6043 Lake Brandt Road Greensboro, NC 27455
- Type:
- Single Family
- Sq.Ft.:
- 7,906
- Status:
- Active
- Beds:
- 7
- Lot size:
- 28.56 Acres
- Year built:
- 1929
- Baths:
- 7.00
- MLS#:
- 1136867
ADDITIONAL INFORMATION
Situated on 28+ private acres offering breathtaking views of Lake Brandt & Lake Richardson (private 26 acre lake w/ 1/6 ownership interest) you'll find this Classic Colonial Revival Estate known as Hillsdale Farm. Constructed in 1929 by Margaret & Lunsford Richardson, III (son of Vick's VapoRub founder) the main house was designed by renowned architect Brognard Okie to resemble Mount Vernon. In addition to the 7 bdr/6.2 bath main house w/ two distinct elevations, you'll find a 5 car garage w/ 1323 sf 2 bdr/1 bath apt, pump house, playhouse, bath house, drained water tower, equipment barn & workshop. Private .5 mile drive leads from Lake Brandt Rd. across Lake Richardson damn & up knoll to one of the prettiest homesites in Guilford County. Located just outside the city limits (2.75 miles to GSO Day School, 3.3 mi to urban loop, 7 mi to GSO Country Club & 10 mi to Downtown GSO). Historical Landmark Designation offers 50% prop tax reduction. See Attachments for Points of Interest doc.
- Type:
- Single Family
- Sq.Ft.:
- 1,845
- Status:
- Active
- Beds:
- 3
- Lot size:
- 0.19 Acres
- Year built:
- 1993
- Baths:
- 2.50
- MLS#:
- 1137871
- Subdivision:
- Irving Park Village
ADDITIONAL INFORMATION
This charming, move in ready home is full of space and updates! Kitchen offers quartz countertops with a glass tile backsplash, SS appliances (DW 2021), Built ins for additional storage, and pantry! Living Room & Dining Room offer tons of natural light with almost floor to ceiling windows. Gas Logs. The primary suite offers large closet, hall storage closet, updated double vanity, sep tile shower, garden tub. Bed 2 offers built-in shelves and bay window with sitting area. Bed 3 offers xl closet and access to large attic space. Lg backyard with privacy fence (2019) with garden space. HVAC 2018. Low HOA; Neighborhood Pool.
- Type:
- Single Family
- Sq.Ft.:
- 3,205
- Status:
- Active
- Beds:
- 5
- Lot size:
- 0.2 Acres
- Year built:
- 2018
- Baths:
- 3.00
- MLS#:
- 1137332
- Subdivision:
- Griffin's Knoll
ADDITIONAL INFORMATION
PRICE IMPROVEMENT! Discover your next home for well below the neighborhood average price per square foot! This cul de sac home features tons of natural light, multiple living spaces, well-equipped kitchen, and generously sized bedrooms. Enjoy a dedicated office, bedroom, a full bath, and an open-concept living area on the main level, perfect for entertaining. Upstairs has four bedrooms and a bonus loft - plenty of room for a craft space or home gym. Outside, the manicured backyard has a deck with gazebo and additional concrete pad. This home features smart home conveniences (including doorbell, front door lock, select light switches, and thermostats) through CPI Security. With its charming curb appeal, this well-maintained home offers comfort and style in a popular neighborhood with low turnover. Convenient to the 840 loop, many parks, and the Greensboro Science Center.
- Type:
- Single Family
- Sq.Ft.:
- 2,080
- Status:
- Active
- Beds:
- 4
- Lot size:
- 0.45 Acres
- Year built:
- 1955
- Baths:
- 2.00
- MLS#:
- 1137607
- Subdivision:
- J.W. Bennett Triangle
ADDITIONAL INFORMATION
Huge price improvement! You won't find a more convenient location with 4 bedrooms plus a bonus room, on almost half an acre for the $$$! Just a short walk to Country Park & Spencer Love tennis center. Surrounded by shops & restaurants yet close to some of Greensboro's great walking trials and parks. Many updates to include a spruced up kitchen with newer appliances. Beautiful refinished hardwood floors, neutral paint throughout, replacement windows & a new back deck. Home was used a short term rental but would also be a great primary residence! This one is a must see to truly appreciate what is has to offer. Seller is willing to sell fully furnished to make for a turn key STR. See agent only for details. You don't want to miss this one!
Andrea Conner, License #298336, Xome Inc., License #C24582, AndreaD.Conner@xome.com, 844-400-9663, 750 State Highway 121 Bypass, Suite 100, Lewisville, TX 75067

Information is deemed reliable but is not guaranteed. The data relating to real estate for sale on this web site comes in part from the Internet Data Exchange (IDX) Program of the Triad MLS, Inc. of High Point, NC. Real estate listings held by brokerage firms other than Xome Inc. are marked with the Internet Data Exchange logo or the Internet Data Exchange (IDX) thumbnail logo (the TRIAD MLS logo) and detailed information about them includes the name of the listing brokers. Sale data is for informational purposes only and is not an indication of a market analysis or appraisal. Copyright © 2024 TRIADMLS. All rights reserved.

Information Not Guaranteed. Listings marked with an icon are provided courtesy of the Triangle MLS, Inc. of North Carolina, Internet Data Exchange Database. The information being provided is for consumers’ personal, non-commercial use and may not be used for any purpose other than to identify prospective properties consumers may be interested in purchasing or selling. Closed (sold) listings may have been listed and/or sold by a real estate firm other than the firm(s) featured on this website. Closed data is not available until the sale of the property is recorded in the MLS. Home sale data is not an appraisal, CMA, competitive or comparative market analysis, or home valuation of any property. Copyright 2024 Triangle MLS, Inc. of North Carolina. All rights reserved.
Greensboro Real Estate
The median home value in Greensboro, NC is $135,600. This is lower than the county median home value of $150,400. The national median home value is $219,700. The average price of homes sold in Greensboro, NC is $135,600. Approximately 44.67% of Greensboro homes are owned, compared to 44.02% rented, while 11.31% are vacant. Greensboro real estate listings include condos, townhomes, and single family homes for sale. Commercial properties are also available. If you see a property you’re interested in, contact a Greensboro real estate agent to arrange a tour today!
Greensboro, North Carolina 27455 has a population of 284,816. Greensboro 27455 is less family-centric than the surrounding county with 27.18% of the households containing married families with children. The county average for households married with children is 28.48%.
The median household income in Greensboro, North Carolina 27455 is $44,978. The median household income for the surrounding county is $49,253 compared to the national median of $57,652. The median age of people living in Greensboro 27455 is 35 years.
Greensboro Weather
The average high temperature in July is 88.3 degrees, with an average low temperature in January of 29.4 degrees. The average rainfall is approximately 45.3 inches per year, with 6.4 inches of snow per year.
