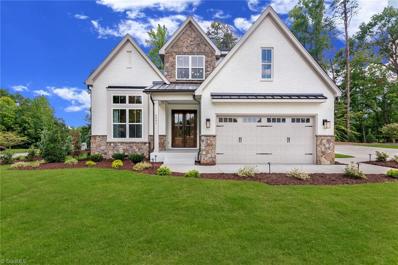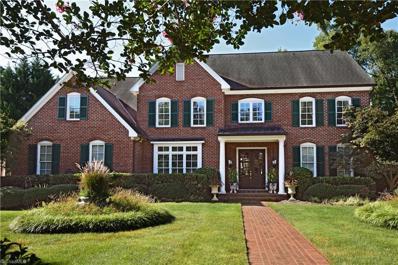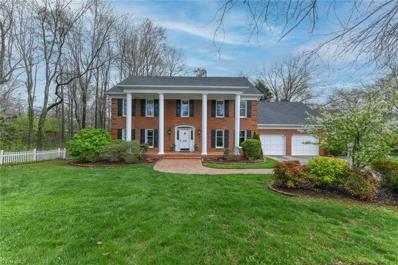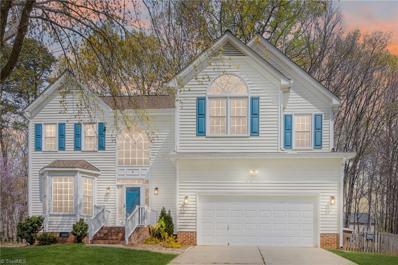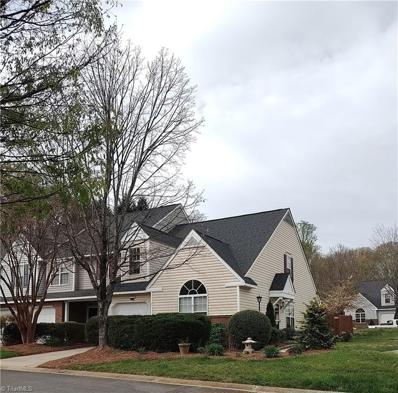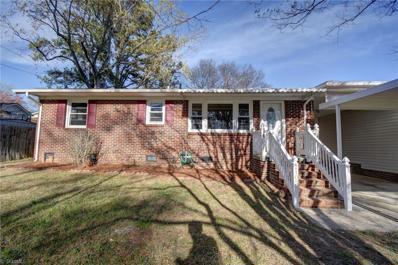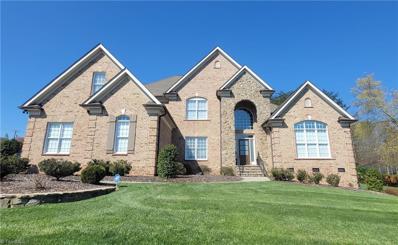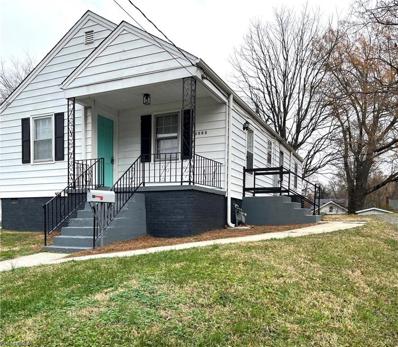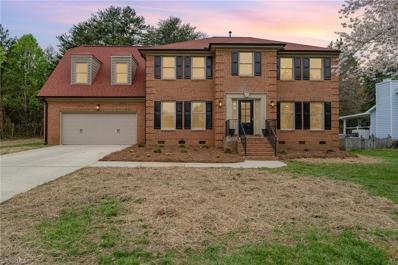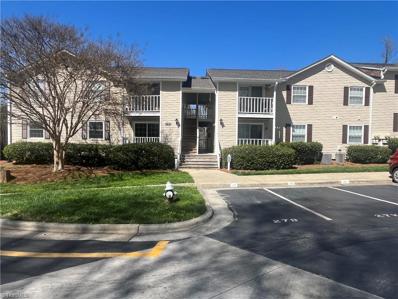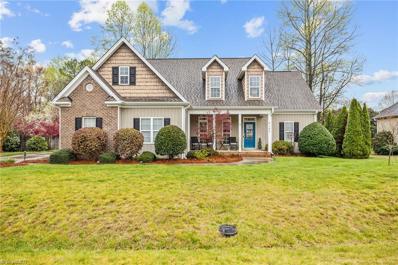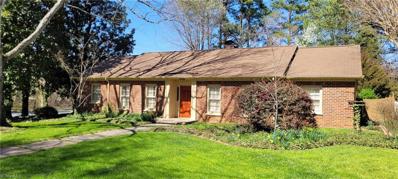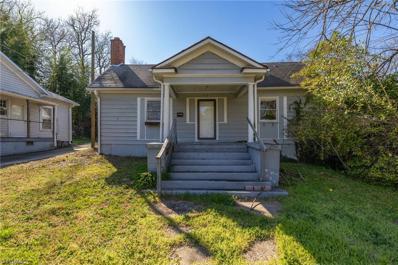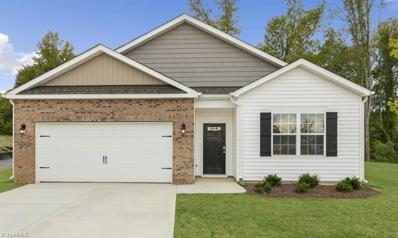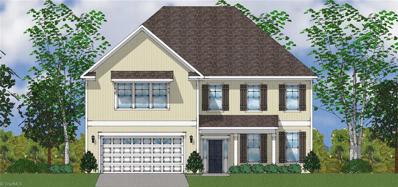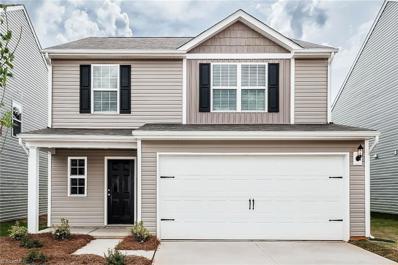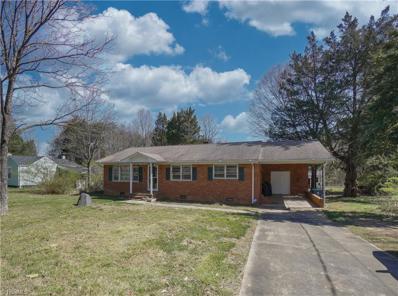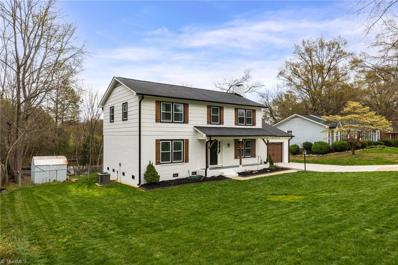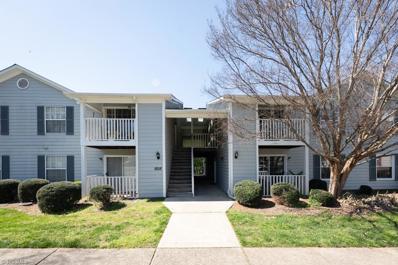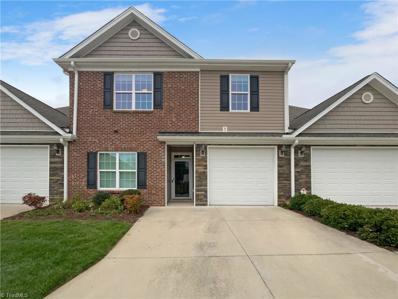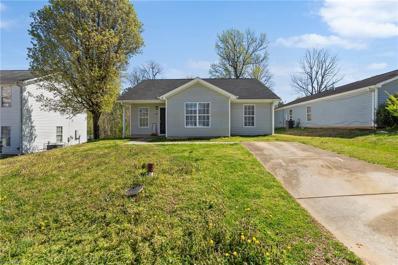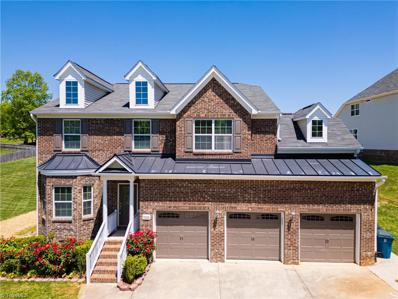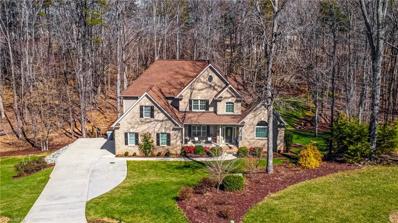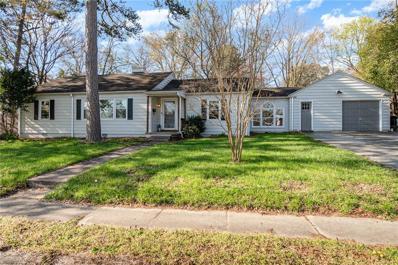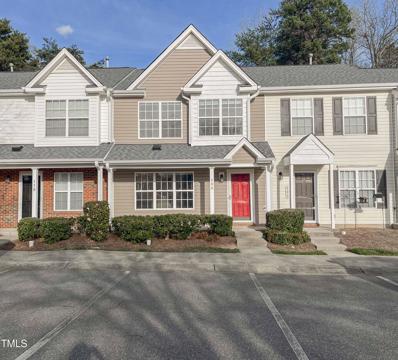Greensboro NC Homes for Sale
- Type:
- Single Family
- Sq.Ft.:
- 2,550
- Status:
- Active
- Beds:
- 3
- Lot size:
- 0.22 Acres
- Year built:
- 2022
- Baths:
- 3.00
- MLS#:
- 1137815
- Subdivision:
- Montrose Village
ADDITIONAL INFORMATION
Here is your opportunity to own the beautiful model home! Ready for July closing! Tons of upgrades! Covent Garden C by Garman Homes located in prestigious Grandover with two golf courses! Primary bedroom & guest suite on main level, 10' ceilings 1st floor, 9' ceilings 2nd floor. Engineered hardwoods throughout. Gas fireplace w/built-ins. Gourmet kitchen w/Quartz countertops, extended island, tile backsplash, 42'' cabinets to ceiling, stainless appliances & 36" gas cooktop, soft-close cabinets & drawers, gourmet range hood. Walk-in frameless shower in primary bath, tankless water heater. Multi slide doors onto courtyard, Walk in attic. Upper/lower cabinets & sink in laundry. Tray ceilings in foyer & primary bedroom. High end fixtures & lighting & hardware. Covered back porch. Option to purchase furniture separate. Yard maintenance included! HOA includes a neighborhood pool/Racket Club on Pemberton w/Fitness center! Live where you play & enjoy golf, swim, tennis, clubhouse & playground!
- Type:
- Single Family
- Sq.Ft.:
- 4,739
- Status:
- Active
- Beds:
- 5
- Lot size:
- 0.5 Acres
- Year built:
- 2000
- Baths:
- 4.50
- MLS#:
- 1136518
- Subdivision:
- Jefferson Wood
ADDITIONAL INFORMATION
1 Lake Bluff Ct. is an amazing home with upscale features and amenities throughout. Set on a corner lot in Jefferson Wood, the interiors reflect the fact that the owner spent years as an interior decorator. An all brick transitional, it offers leopard print carpeting & designer rugs over hardwood floors that run throughout the public areas. You'll find crystal chandeliers, a hand painted mural, plus custom wall coverings & designer colors. There's an antique mirrored wall in the living room, and the den has a gas log fireplace flanked by antique reproduction cabinets that remain. The fully renovated kitchen features top of the line built-in appliances and a walk-in pantry. The main level primary suite takes up the entire west end of the home, and the primary bath is absolutely stunning. Upstairs, there's a fantastic theater and opulence at every turn. There are 2 tankless gas water heaters, a whole house generator, and a super clean sealed crawlspace. This is truly a one of a kind.
- Type:
- Single Family
- Sq.Ft.:
- 3,319
- Status:
- Active
- Beds:
- 4
- Lot size:
- 0.69 Acres
- Year built:
- 1987
- Baths:
- 2.50
- MLS#:
- 1137331
- Subdivision:
- Wedgewood
ADDITIONAL INFORMATION
The moment you step from the grand front porch into the foyer of this custom built home, you see architectural detail, timeless elegance, & a floor plan designed for entertaining & living at its best. On the lower level, formal dining & living rooms are complimented by the large yet cozy den, all season sunroom and spacious eat in kitchen. All bedrooms are on the 2nd level w/ access to an upper deck providing an amazing view of the expansive backyard. The walk up 3rd floor attic is perfect for storage & room to grow. This house sits on the largest lot in the neighborhood with great outdoor space...screened porch, brick patio & lush, beautiful grounds allowing privacy & beauty in nature while in the heart of the city. Short distance to Friendly Center, the Bog Garden, & Bicentennial Gardens. One year home warranty provided. Washer, dryer, refrigerator remain. With only two previous owners, this home has been well loved & its natural beauty maintained. Come see for yourself.
- Type:
- Single Family
- Sq.Ft.:
- 2,570
- Status:
- Active
- Beds:
- 4
- Lot size:
- 0.34 Acres
- Year built:
- 1997
- Baths:
- 2.50
- MLS#:
- 1136962
- Subdivision:
- Reserve At Richland Creek
ADDITIONAL INFORMATION
BEAUTIFUL UPDATED HOME IN THE LAKE JEANETTE AREA, SITS ON A CUL DE SAC WITH BEAUTIFUL TREES. ALL THE INTERRIOR HAS FRESH PAINT, NEW GRANITE COUNTER TOPS IN KIT, NEW SINK, CABINETS PAINTED WITH NEW HARDWARE, NEW LIGHTS, NEW MIRRORS AND BATH LIGHTS,NEW WATER HEATER 2024. Awesome BACK SCREEN PORCH TO SIT ON AND ENJOY THE OF A GREAT DAY. PRIMARY SUITE IS HUGE, PLUS A SITTING AREA. DON'T WAIT... THIS ONE WILL BE GONE QUICKLY.
- Type:
- Single Family
- Sq.Ft.:
- 1,580
- Status:
- Active
- Beds:
- 3
- Lot size:
- 0.05 Acres
- Year built:
- 1999
- Baths:
- 2.00
- MLS#:
- 1137788
- Subdivision:
- Rachel's Keep
ADDITIONAL INFORMATION
New Price!!! Well maintained townhouse with primary on the main level, large private fenced patio to sit and enjoy a cup of coffee or glass of wine. There is a 2 sided fireplace and wonderful large open kitchen with loads of cabinets plus a 1 car garage. The refrigerator and washer/dryer remain. The upstairs offers 2 nice sized bedrooms with walk in closets and full bath. Light and bright rooms await you.
- Type:
- Single Family
- Sq.Ft.:
- 1,492
- Status:
- Active
- Beds:
- 3
- Lot size:
- 0.22 Acres
- Year built:
- 1957
- Baths:
- 1.00
- MLS#:
- 1137464
- Subdivision:
- Hilldale
ADDITIONAL INFORMATION
Welcome to this inviting one-level brick ranch home. Step inside to discover freshly refinished hardwood floors complemented by a fresh coat of paint that brightens every room. Outside, a convenient one-car attached carport. this home offers both convenience and style, set your appointment today. Ask about the grant available program
- Type:
- Single Family
- Sq.Ft.:
- 4,445
- Status:
- Active
- Beds:
- 4
- Lot size:
- 0.92 Acres
- Year built:
- 2007
- Baths:
- 3.00
- MLS#:
- 1137365
- Subdivision:
- Deerview
ADDITIONAL INFORMATION
Welcome to the epitome of tranquil living! This exquisite home spans over 4000 square feet of modern living area. The charming stone archway at the entrance, coupled with the all-around decorative brickwork, radiates curb appeal and elegance. It offers ample space for relaxation and hosting, with 4 bedrooms and 3 bathrooms to accommodate family, friends, and guests. Rich in features, it includes a range of contemporary amenities and high-end finishes. The newly renovated kitchen, the heart of the home, is equipped with modern appliances, granite countertops, and generous cabinet space. The expansive master suite boasts an ensuite with dual sinks, a soaking/jetted tub, and a separate shower. Set on nearly an acre, the outdoor space is perfect for entertaining, recreation, gardening, or simply relaxing. Located just minutes from shopping, dining, and expressways, this is your chance to own an outstanding property. Call today to schedule your private tour and make this dream home yours!
- Type:
- Single Family
- Sq.Ft.:
- 1,020
- Status:
- Active
- Beds:
- 3
- Lot size:
- 0.36 Acres
- Year built:
- 1949
- Baths:
- 1.00
- MLS#:
- 1137700
- Subdivision:
- Glenwood
ADDITIONAL INFORMATION
A RARE FIND in the city. So many options with this charming bungalow in Glenwood that includes additional building lot. Perfect for the the Investor or Builder to occupy or rent the existing house and build on the lot next door to keep as an investment property or sell. Ideal for the buyer who wants an additional lot to build an in law cottage, large garage and workshop or have a huge garden. Walking distance to UNCG Spartan Village with shops and restaurants and their fabulous fitness center. Home has been updated and remodeled with new HVAC and appliances. Storage shed remains. Agent is owner.
- Type:
- Single Family
- Sq.Ft.:
- 2,697
- Status:
- Active
- Beds:
- 4
- Lot size:
- 0.28 Acres
- Year built:
- 1990
- Baths:
- 2.50
- MLS#:
- 1137633
- Subdivision:
- Kings Mill
ADDITIONAL INFORMATION
Welcome to the Kings Mill at Sedgefield community! This fully renovated brick home was recently updated. The home is sitting on an .28 acre lot and is boasting over 2600sqft. This 4 bedroom, 2.5 bath home is ready for its new owner! As you enter the front of the home you will enter the foyer with staircase leading up to the second floor. Formal dining to the left and living to the right. To the rear you will find an open kitchen/dining/sitting room combo. Upstairs you will find the spacious primary bedroom that has large walk-in closets. The second bedroom could be used as a second primary bedroom! Recent updates include: kitchen cabinets and counter tops, tile bathrooms, flooring, HVAC(for first floor), hot water heater, fixtures, gutters, appliances, paint, back deck, and so much more! This home is centrally located to nearby highways, shops, and eateries. Community pool, playground, and pond nearby! Call to schedule your private showing today!
- Type:
- Single Family
- Sq.Ft.:
- 789
- Status:
- Active
- Beds:
- 2
- Year built:
- 1989
- Baths:
- 1.00
- MLS#:
- 1137119
- Subdivision:
- Charlestowne Square
ADDITIONAL INFORMATION
Welcome to your next investment opportunity or cozy new home! Nestled in a vibrant community, this well maintained 2-bedroom, 1-bathroom condo offers comfort, convenience, and modern living.
- Type:
- Single Family
- Sq.Ft.:
- 2,528
- Status:
- Active
- Beds:
- 4
- Year built:
- 2008
- Baths:
- 3.00
- MLS#:
- 1137510
- Subdivision:
- Lynwood Lakes
ADDITIONAL INFORMATION
Well maintained home on small cul-de-sac road w/ superior landscaping & curb appeal. Within 10 min of Toyota Megasite. 2500+ sq ft, 3 bdrms on main including primary & bonus area is it's own living quarters w/ bdrm & full ba. Covered porch front entrance. Walk in, take notice of the high ceilings & hardwood floors. Open concept/split bedroom floorpan. Living room spacious w/ gas fireplace & beautiful windows on either side framing it well. Kitchen spacious w/ double tier island featuring counter height eat at bar & pantry. Breakfast area w/ lots of natural light shining in & a dining room too. Primary is large, en-suite has soaking tub, separate tile shower, large dual vanity & walk in closet. 2 other bdrms & full ba on other side. Upstairs hosts bonus room, another bdrm & full ba. Laundry area off garage & oversized utility closet. Large walk in attic storage. Back deck overlooks amazing flat backyard w/ fire pit area. Landscaping is meticulous. Simplisafe system installed to convey.
- Type:
- Single Family
- Sq.Ft.:
- 1,840
- Status:
- Active
- Beds:
- 3
- Lot size:
- 0.42 Acres
- Year built:
- 1962
- Baths:
- 2.00
- MLS#:
- 1136636
- Subdivision:
- Irving Park
ADDITIONAL INFORMATION
Irving Park with the updates you need- one story living! huge living room/den with wood burning fireplace with gas log hookup, formal dining plus breakfast area in large kitchen, pantry space & storage in laundry room, Primary with tons of closet space, updated hall bath w/ handicap accessible walk in shower (no lip at all!), garage is currently a studio (easily converted back to 2 car garage) w covered storage, private fenced backyard, generator hookup, treed lot, convenient location. It's what you need!
- Type:
- Single Family
- Sq.Ft.:
- 1,666
- Status:
- Active
- Beds:
- 3
- Lot size:
- 0.16 Acres
- Year built:
- 1935
- Baths:
- 2.00
- MLS#:
- 1136651
- Subdivision:
- Westerwood
ADDITIONAL INFORMATION
Welcome to this delightful home built in 1935, just bursting with character and charm in Westerwood. You're first welcomed by a large rocking chair front porch and as you enter, the tall ceilings and picturesque fireplace surrounded by built-ins invite you into the heart of the living area. With all main level living, this home offers large bedrooms for comfort. Right off the kitchen, there are more craftsman style built-ins, great for extra storage. With multiple porches and a cozy backyard, this home would be a any entertainer's dream. Located less than 1 mile to Downtown Greensboro, Greensboro Grasshoppers Stadium, breweries, restaurants, and more, this home offers endless entertainment and dining options, just a stone's throw away. The beautiful craftsman style features are ready to be brought back to life and with your creativity you can make this home the STAR of Westerwood! Don't miss important information in Agent Only Remarks
- Type:
- Single Family
- Sq.Ft.:
- 1,764
- Status:
- Active
- Beds:
- 4
- Lot size:
- 0.14 Acres
- Year built:
- 2023
- Baths:
- 2.00
- MLS#:
- 1137584
- Subdivision:
- Middleton
ADDITIONAL INFORMATION
The Cali floorplan is one-level living at its finest. This ranch-style home offers 4 bedrooms, 2 baths, and an open floorplan. The kitchen is highlighted by a generous center island that opens to the dining area and family room. The kitchen offers Mediterra light granite countertops, 36" cabinetry, subway tile backsplash, and stainless-steel appliances making this kitchen the place to entertain. Relax under your covered patio! Quality materials and workmanship throughout, with superior attention to detail, plus a one-year builder’s and 10-year structural warranty. A D.R. Horton Smart Home is equipped with technology that includes the following: a Z-Wave programmable thermostat, a Z-Wave door lock, a Z-Wave wireless switch, a touchscreen Smart Home control panel, an automation platform from Alarm.com, a video doorbell, and Amazon Echo Pop. IMAGES ARE REPRESENTATIVE AND MAY VARY FROM PLAN AS BUILT.
- Type:
- Single Family
- Sq.Ft.:
- 3,578
- Status:
- Active
- Beds:
- 4
- Lot size:
- 0.73 Acres
- Year built:
- 2024
- Baths:
- 3.50
- MLS#:
- 1137635
- Subdivision:
- Cadence
ADDITIONAL INFORMATION
The Webster is a four bedroom, three and one-half bath two-story home. A formal dining room is located off the entry for entertaining. This open plan features a large kitchen with center island, eat-in area and family room. There is a large entry off of the garage with a built-in bench and cubbies "drop zone" and this area also features a walk-in pantry as it’s just outside of the kitchen. A guest bedroom with private bath is also located on the first floor. Two secondary bedrooms with walk-in closets and a dual bathroom are located upstairs. A large loft and laundry room are also located upstairs. The large primary bedroom features a boxed ceiling, double vanities, large tile shower, and dual walk-in closets. Last but not least, a private balcony located off of the primary bedroom. Situated on over a half an acre homesite in Northern Greensboro. This home has upgrades galore, space, style, functionality and so much character! Come make this home yours today!
$322,900
2027 Ram Road Greensboro, NC 27405
- Type:
- Single Family
- Sq.Ft.:
- 1,800
- Status:
- Active
- Beds:
- 4
- Lot size:
- 0.15 Acres
- Year built:
- 2024
- Baths:
- 2.50
- MLS#:
- 1137538
- Subdivision:
- Mcknight Mill Estates
ADDITIONAL INFORMATION
This 4-bed home, situated on a large lot backing up to open space, has a spacious and airy feel that has been designed with your needs in mind. The large kitchen is open to the dining area and living room and has stainless steel appliances, gorgeous granite countertops, 36” upper cabinets with brushed nickel hardware and a large island. The master is tucked away on the second floor of the home with plenty of natural light and a fabulous master bath. In the master bath you will find a large vanity, great storage and an impressive walk-in closet.
- Type:
- Single Family
- Sq.Ft.:
- 1,245
- Status:
- Active
- Beds:
- 2
- Lot size:
- 1 Acres
- Year built:
- 1969
- Baths:
- 1.50
- MLS#:
- 1136944
- Subdivision:
- Center Grove
ADDITIONAL INFORMATION
$25,000 PRICE DROP off original list price = BRING OFFERS! Great All brick home on 1 acre w original features & HW floors, newly painted kitchen & DR, & newer HVAC (2018). Refrigerator, W/D, deep freezer & storage building remain. Septic pumped 3/2024.
- Type:
- Single Family
- Sq.Ft.:
- 1,991
- Status:
- Active
- Beds:
- 4
- Lot size:
- 0.31 Acres
- Year built:
- 1973
- Baths:
- 2.50
- MLS#:
- 1137374
- Subdivision:
- Battle Forest
ADDITIONAL INFORMATION
MOTIVATED SELLER! Must see modern farmhouse located in Battle Forest! This 4-bedroom, 2.5-bathroom home boasts a beautifully updated interior with stainless steel appliances (refrigerator to remain), modern lighting, granite countertops and subway tile backsplash in the kitchen. Second floor offers a spacious primary bedroom featuring a custom barn door and updated en suite bathroom, 3 additional spacious bedrooms and a second updated full bath. Enjoy the serene backyard from the Trex deck or fire pit area, perfect for relaxing or entertaining. The home also includes a recently extended driveway, attached garage with custom door, and new windows (2021/2022) for added energy efficiency. Custom built shutters compliment the craftsman pillars on the front porch. With a convenient location (backs up to Greensboro Day School) and access to a community pool, this home offers the perfect blend of comfort and style for your next chapter. (See Agent Only Remarks)
- Type:
- Single Family
- Sq.Ft.:
- 912
- Status:
- Active
- Beds:
- 2
- Lot size:
- 0.01 Acres
- Year built:
- 1996
- Baths:
- 1.00
- MLS#:
- 1137225
- Subdivision:
- Charlestowne Village
ADDITIONAL INFORMATION
Enjoy the comforts of low maintenance living in this cozy main level 2Br/1Ba condo at Charlestowne Village. This well maintained home is move-in ready featuring SS appliances, walk-in laundry room, a private patio with storage, and vinyl flooring throughout the entire condo. This community is conveniently located with easy access to I73, I40, PTI airport and new urban 840 loop. Adjacent to a plethora of entertainment, shopping and restaurants. Schedule your showing today.
- Type:
- Single Family
- Sq.Ft.:
- 1,939
- Status:
- Active
- Beds:
- 3
- Lot size:
- 0.04 Acres
- Year built:
- 2014
- Baths:
- 3.00
- MLS#:
- 1137352
- Subdivision:
- Chestnut Bend Townhomes
ADDITIONAL INFORMATION
Discover the perfect blend of comfort and convenience in this stunning 3-bedroom, 3-bath townhouse located at 112 Chestnut Bend Drive, Greensboro, NC. Boasting two master suites, this home offers ample space and versatility for any lifestyle. The kitchen shines with granite countertops, complementing the well-maintained interiors. Enjoy the privacy of your own patio, ideal for quiet mornings or relaxing evenings. Storage is plentiful, ensuring a clutter-free living environment. The complex exudes tranquility, situated near Hwy 85 for easy commutes. A clean, 1-car garage adds to the convenience, making this townhouse a standout choice for those seeking a peaceful yet accessible place to call home.
- Type:
- Single Family
- Sq.Ft.:
- 1,217
- Status:
- Active
- Beds:
- 4
- Lot size:
- 0.24 Acres
- Year built:
- 2003
- Baths:
- 2.00
- MLS#:
- 1135788
- Subdivision:
- Barkers Ridge
ADDITIONAL INFORMATION
No HOA!!! This adorable 4 bedroom 2 bath is nestled close to freeway access and local shopping! Dual pane windows throughout for energy efficiency and laminate flooring perfect for your furry friends. New paint throughout and updated appliances installed. The Newer roof was installed in 2020 and the lot sits on approximately .25 acres perfect for the kids to roam or for entertainment. Seller is giving a $3500 credit towards buyer's closing costs! COME SEE...COME HOME!
- Type:
- Single Family
- Sq.Ft.:
- 2,922
- Status:
- Active
- Beds:
- 4
- Lot size:
- 0.62 Acres
- Year built:
- 2010
- Baths:
- 3.50
- MLS#:
- 1137112
- Subdivision:
- Sterlingshire
ADDITIONAL INFORMATION
Nice transitional home with four bedrooms and a master suite both downstairs and upstairs, within a block from well-known NW schools! office/loft combination, large bonus room, and fifth bed. Fresh paint, wood floors, crown moldings, tile flooring in the bathroom, and more! Elegant Dining Room featuring bay windows. Gourmet kitchen featuring 42-inch custom cabinetry, granite, stainless steel appliances with a vented new microwave, new cooking range, tile backsplash, refrigerator, breakfast area open to the living room, and fireplace surround Great Room with tiled sunroom and new deck. ML closet/laundry. 3-car garages have a 14' H ceiling for additional storage and extended patio and huge driveway. Prepare to move in!
- Type:
- Single Family
- Sq.Ft.:
- 4,828
- Status:
- Active
- Beds:
- 4
- Lot size:
- 1.09 Acres
- Year built:
- 2008
- Baths:
- 4.50
- MLS#:
- 1137167
- Subdivision:
- Pleasant Oaks
ADDITIONAL INFORMATION
Hard to find basement home in picturesque setting in NW Greensboro. This custom home sits at the back of a cul-de-sac and offers one of the most private lots in the neighborhood. The light filled great room is the heart of this home with tall ceilings that open to the breakfast area and chef’s kitchen. Kitchen boasts custom cabinets, gas cooktop, double wall ovens and a large island. Main level primary suite with twin walk-in closets and spa bathroom with vaulted ceilings. Upstairs offers 3 bedroom suites each with walk-in closets plus a bonus room for added flexibility. The finished basement is an ideal space for entertaining and features a spacious rec room, flex space, home office and a full workshop. Picture perfect outdoor living highlighted by the large deck and lower level screened porch that overlook the private backyard complete with fire pit sitting area and lighted basketball court. Northwest Guilford schools. Close proximity to shopping, dining and major traffic arteries.
- Type:
- Single Family
- Sq.Ft.:
- 1,843
- Status:
- Active
- Beds:
- 4
- Lot size:
- 0.33 Acres
- Year built:
- 1949
- Baths:
- 2.50
- MLS#:
- 1136769
- Subdivision:
- Sunset Hills
ADDITIONAL INFORMATION
PRICE IMPROVEMENT & PRIME LOCATION - Sunset Hills Neighborhood! This Home underwent renovation in 2020 boasting new stainless appliances, luxurious marble countertops and sleek modern cabinets in the kitchen. Original hardwood flooring throughout was also refinished. Cozy up by the wood-burning fireplace in the LR. Primary BR featuring stylish new laminate floors installed in 2024. Primary BA with tile flooring & spacious walk-in shower renovated in 2020. Enjoy the natural light-filled Sunroom, with easy access to both the driveway and backyard. Embrace outdoor living with a fenced yard added for privacy as well as a Deck and patio perfect for entertaining. Storage needs are met with space in the 1 car garage. With its proximity to shopping, dining, entertainment & parks, and mere minutes away from the Tanger Center, Downtown & UNCG this home offers the epitome of convenience & comfort. Also Enjoy Amazing Sunset Hills Neighborhood Events! Don’t miss out – schedule your viewing today!
- Type:
- Townhouse
- Sq.Ft.:
- 1,348
- Status:
- Active
- Beds:
- 3
- Lot size:
- 0.02 Acres
- Year built:
- 2004
- Baths:
- 2.50
- MLS#:
- 10018988
- Subdivision:
- Bridford Downs
ADDITIONAL INFORMATION
Beautiful 3b/2.5b townhome in a very convenient location. Fresh paint and NEW carpet. Lots of natural light, private backyard. Walking distance to shopping and restaurants. Mins to major hwys.
Andrea Conner, License #298336, Xome Inc., License #C24582, AndreaD.Conner@xome.com, 844-400-9663, 750 State Highway 121 Bypass, Suite 100, Lewisville, TX 75067

Information is deemed reliable but is not guaranteed. The data relating to real estate for sale on this web site comes in part from the Internet Data Exchange (IDX) Program of the Triad MLS, Inc. of High Point, NC. Real estate listings held by brokerage firms other than Xome Inc. are marked with the Internet Data Exchange logo or the Internet Data Exchange (IDX) thumbnail logo (the TRIAD MLS logo) and detailed information about them includes the name of the listing brokers. Sale data is for informational purposes only and is not an indication of a market analysis or appraisal. Copyright © 2024 TRIADMLS. All rights reserved.

Information Not Guaranteed. Listings marked with an icon are provided courtesy of the Triangle MLS, Inc. of North Carolina, Internet Data Exchange Database. The information being provided is for consumers’ personal, non-commercial use and may not be used for any purpose other than to identify prospective properties consumers may be interested in purchasing or selling. Closed (sold) listings may have been listed and/or sold by a real estate firm other than the firm(s) featured on this website. Closed data is not available until the sale of the property is recorded in the MLS. Home sale data is not an appraisal, CMA, competitive or comparative market analysis, or home valuation of any property. Copyright 2024 Triangle MLS, Inc. of North Carolina. All rights reserved.
Greensboro Real Estate
The median home value in Greensboro, NC is $280,000. This is higher than the county median home value of $150,400. The national median home value is $219,700. The average price of homes sold in Greensboro, NC is $280,000. Approximately 65.67% of Greensboro homes are owned, compared to 22.61% rented, while 11.72% are vacant. Greensboro real estate listings include condos, townhomes, and single family homes for sale. Commercial properties are also available. If you see a property you’re interested in, contact a Greensboro real estate agent to arrange a tour today!
Greensboro, North Carolina has a population of 284,816. Greensboro is less family-centric than the surrounding county with 26.85% of the households containing married families with children. The county average for households married with children is 28.48%.
The median household income in Greensboro, North Carolina is $44,978. The median household income for the surrounding county is $49,253 compared to the national median of $57,652. The median age of people living in Greensboro is 35 years.
Greensboro Weather
The average high temperature in July is 88.3 degrees, with an average low temperature in January of 29.4 degrees. The average rainfall is approximately 45.3 inches per year, with 6.4 inches of snow per year.
