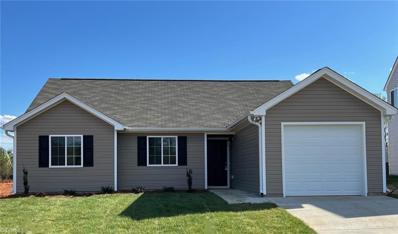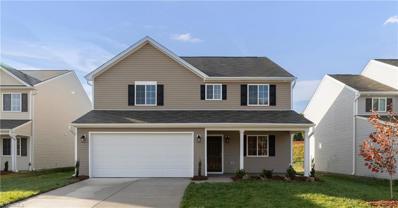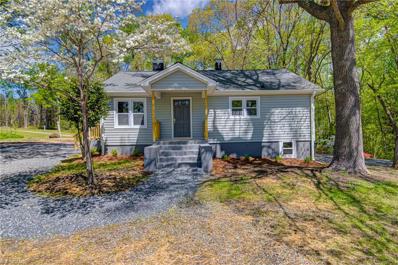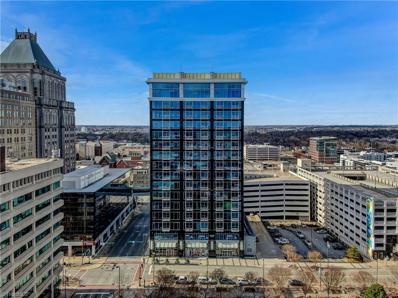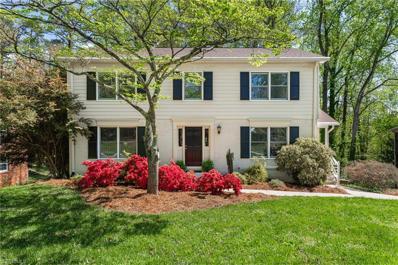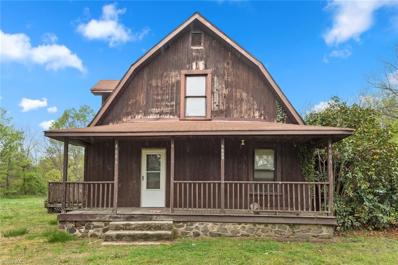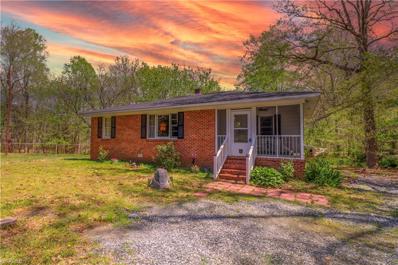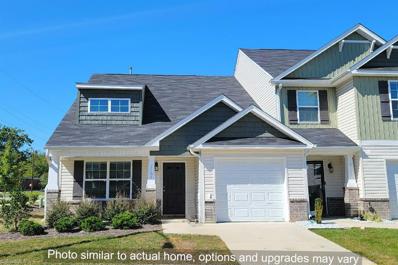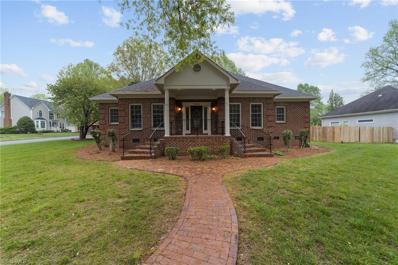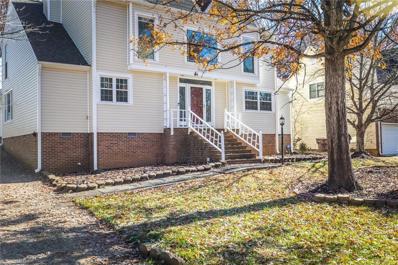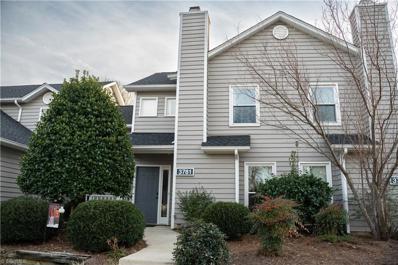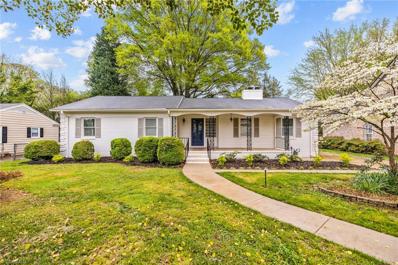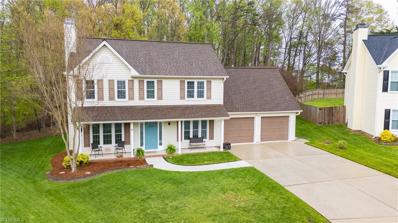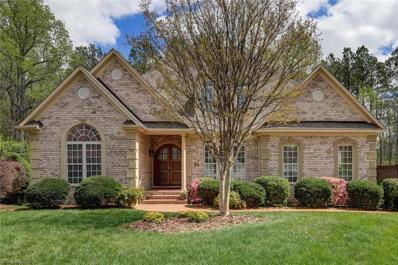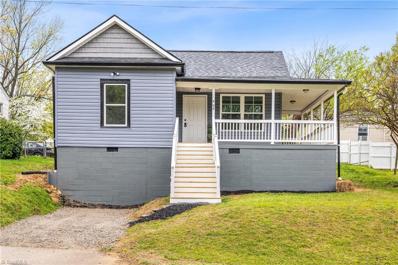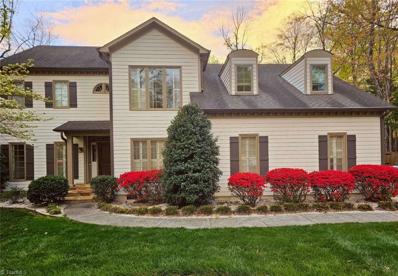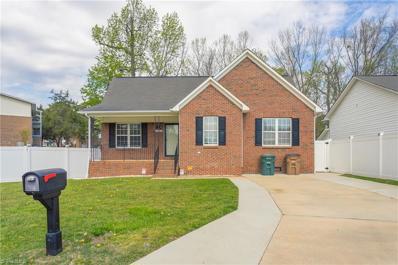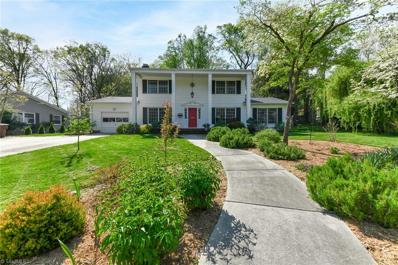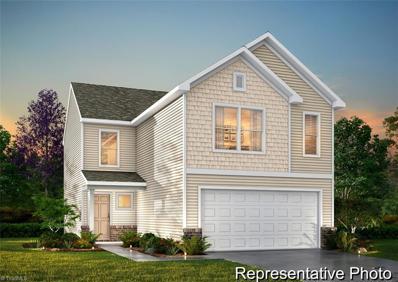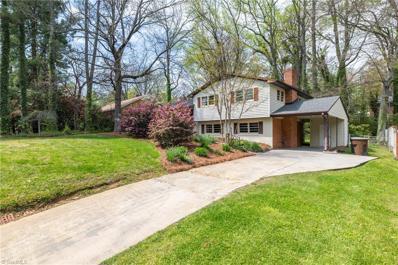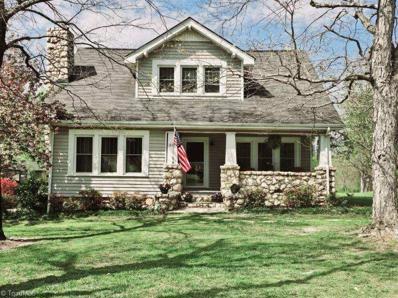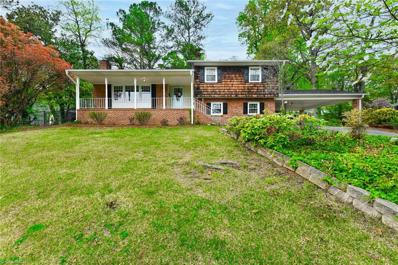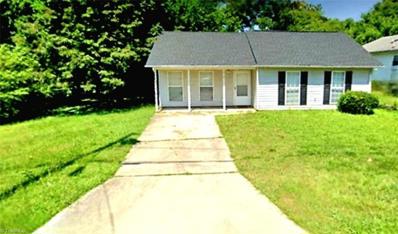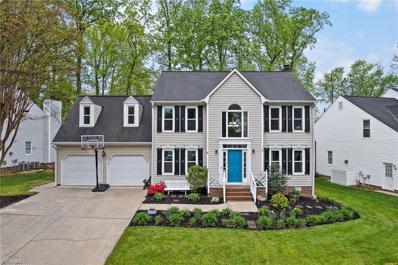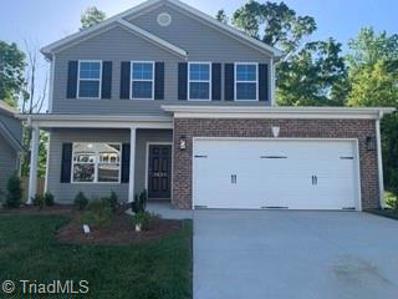Greensboro NC Homes for Sale
- Type:
- Single Family
- Sq.Ft.:
- 1,199
- Status:
- Active
- Beds:
- 3
- Lot size:
- 0.13 Acres
- Year built:
- 2024
- Baths:
- 2.00
- MLS#:
- 1139297
- Subdivision:
- Thornton
ADDITIONAL INFORMATION
Enjoy this brand-new, single-level home by a local builder! Featuring the Brighton 1199 A floor plan with 3 bedrooms, 2 bathrooms, and a convenient 1-car attached garage. The kitchen features granite countertops, soft-close cabinets, upgraded black GE appliances, and a built-in microwave. Durable luxury vinyl plank flooring in the main living area and carpeted bedrooms. A spacious 10 x 12 patio is perfect for entertaining. Modern upgrades include LED lighting package, motion sensor light, and a smart lock front door. Easy access to highways, restaurants, and shopping ensures convenience. Don't miss out on this opportunity! Estimated completion in June/July. Incentives include up to $2,500 in lender-approved closing costs AND a side-by-side refrigerator OR washer/dryer combo with an acceptable contract by 4/30/2024. Ask about additional lender incentives! The photos depict a previously built Brighton 1199-A for representation purposes only; colors and garage side may vary.
- Type:
- Single Family
- Sq.Ft.:
- 2,227
- Status:
- Active
- Beds:
- 4
- Lot size:
- 0.16 Acres
- Year built:
- 2024
- Baths:
- 2.50
- MLS#:
- 1139291
- Subdivision:
- Thornton
ADDITIONAL INFORMATION
Check out this stunning new home by a local builder! The Preston C model offers a generous 2,227 sq ft, 4 beds, and 2.5 baths. Enjoy a separate dining area and a versatile living room/office. The open concept great room connects with the fantastic kitchen, featuring granite countertops, an extended island, soft-close cabinets, and sleek black appliances. Modern upgrades include LED lighting, luxury vinyl plank flooring, smart lock front door, dual sinks in the primary bath, and a 10 x 12 patio for entertaining. Benefit from a great community and location, close to highways, shopping, and restaurants. Anticipated completion June/July. Current incentives: $2,500 in closing costs and choice of a side-by-side refrigerator or a washer/dryer with an acceptable contract by 4/30/2024. Possible lender incentives available too! With so many upgrades, don't miss out on making this your dream home! Colors may vary; pictures represent a recent build.
- Type:
- Single Family
- Sq.Ft.:
- 1,027
- Status:
- Active
- Beds:
- 3
- Lot size:
- 0.34 Acres
- Year built:
- 1952
- Baths:
- 1.00
- MLS#:
- 1138868
ADDITIONAL INFORMATION
Completely renovated hard to find one level ranch home! NEW: HVAC & duct work, vinyl siding, double pane windows, LVP flooring throughout, gutters, hardware, lighting/fixtures! New PEX supply lines and updated PVC drains. New electrical panel & underground service. Upscale kitchen w/new solid wood cabinetry, soft close doors & drawers, granite countertops, subway tile backsplash, stainless steel appliances! Bath with new solid wood cabinetry, soft close doors & drawers, granite countertops, new sink, lighting, mirrors & fixtures. Tile shower w/built in niche. Moen fixtures. High end finishes & attention to detail! Expanded parking space & dual driveways. Overheight crawlspace wired for workshop and/or storage area. Minutes to Bryan Park & Lake Townsend nature trails! Convenient to The Village at North Elm with several dining & shopping, grocery options! Seller is licensed NC real estate broker.
- Type:
- Single Family
- Sq.Ft.:
- 1,605
- Status:
- Active
- Beds:
- 2
- Lot size:
- 0.01 Acres
- Year built:
- 2009
- Baths:
- 2.00
- MLS#:
- 1138496
- Subdivision:
- Center Pointe
ADDITIONAL INFORMATION
Sophisticated luxury condominium on the 7th floor of the sought-after Center Pointe building! Very spacious and open 2 bedroom floorplan! Tall ceilings & floor-to-ceiling panoramic views elevate the living experience of downtown living. With fresh paint throughout, the updated kitchen has a center island with bar seating, a 150-bottle wine cooler, new appliances, a tile backsplash, & custom cabinetry that flows into the spacious living/dining area with updated flooring. Private balconies enjoy beautiful urban views of Lebauer & Center City Parks. The primary is complete with bright natural light & a deluxe bath with a walk-in shower and double vanity. Enjoy elite amenities including 24/7 security with around-the-clock secure building access, a covered parking garage, a private fitness facility, a concierge, & a restaurant on site. Adjacent to the Tanger Center for the Performing Arts, LeBauer Park, and Center City Park. Close to great restaurants & other downtown venues. SUNRISE VIEWS!
- Type:
- Single Family
- Sq.Ft.:
- 2,850
- Status:
- Active
- Beds:
- 4
- Lot size:
- 0.27 Acres
- Year built:
- 1977
- Baths:
- 2.50
- MLS#:
- 1138767
- Subdivision:
- Forest Valley
ADDITIONAL INFORMATION
Location, Location, Location-- Check out this charming Forest Valley home! You'll find an updated kitchen and baths, complete w/ stainless steel appliances, quartz countertops, & stylish finishes throughout. Entertain guests in style with 2 generous living rooms, one featuring a cozy gas fireplace & built-ins, & the other w/ wood burning in the walk-out basement Rec room. This 4-bed, 2.5-bath gem offers 2850 finished sf w/ an additional 681 SF of heated/cooled unfinished space. (3581 total SF) With the right vision, this could be an in-law suite, home office or extra flex space. It has its own entry & exit door-the possibilities are endless! Freshly painted exterior, established landscaping & outdoor living space is perfect for entertaining. Also a shed for all of your gardening needs. Plus, enjoy the convenience of being close to Friendly Shopping Center & all that GSO has to offer. Sternberger & Grimsley school district. Don't forget TWO SS fridges & outdoor TV & mount to convey!
- Type:
- Single Family
- Sq.Ft.:
- 2,575
- Status:
- Active
- Beds:
- 4
- Lot size:
- 0.86 Acres
- Year built:
- 1930
- Baths:
- 1.00
- MLS#:
- 1138974
ADDITIONAL INFORMATION
Great investment opportunity or fixer upper! Prefer to sell with adjacent listed property 4608 Old Randleman as package. Make this place your own or fix it up for a flip or to add to your portfolio. Extra land that could possibly be built on. Each home has a lot of square footage. Get a large property for very little money. Homes have a shared drive way and a shared well.
- Type:
- Single Family
- Sq.Ft.:
- 1,008
- Status:
- Active
- Beds:
- 2
- Lot size:
- 1.12 Acres
- Year built:
- 1961
- Baths:
- 1.00
- MLS#:
- 1139158
ADDITIONAL INFORMATION
Northern Schools - BRICK RANCH on large lot over an acre with fishing pond. Updated kitchen and bath, updated ceilings with crown molding throughout and beautifully refinished hardwood floors. Newer roof 2018. Spacious living room to entertain and relax. Covered and screened in front porch to relax and rear deck overlooking the pond. Large shop/garage with power, lots of storage. Do not miss this hidden gem. Great for first time homebuyers or if you are looking to downsize. Time to relax by pond and catch some fish! Seller offering a 1 year home warranty. Please see agent remarks.
- Type:
- Single Family
- Sq.Ft.:
- 1,745
- Status:
- Active
- Beds:
- 3
- Lot size:
- 0.04 Acres
- Year built:
- 2023
- Baths:
- 2.50
- MLS#:
- 1139162
- Subdivision:
- Strawberry Creek
ADDITIONAL INFORMATION
Walking distance to Proehlific Park Sports Center, minutes from Battleground and New Garden shopping, parks and highway access. Lot 7 is under construction, end unit, South facing, estimated ready for close early JUNE. Indiana floorplan with Primary Bedroom on main, Luxury Vinyl Plank flooring and one car Garage. Photos and virtual tour are representative of floorplan, not decorator selections and are similar to what will be built. Call/text for an appointment to visit the Open House/Model.
- Type:
- Single Family
- Sq.Ft.:
- 2,507
- Status:
- Active
- Beds:
- 3
- Year built:
- 1993
- Baths:
- 2.50
- MLS#:
- 1138230
- Subdivision:
- Lake Jeanette - Southern Shores
ADDITIONAL INFORMATION
One level living in beautiful Southern Shores at Lake Jeanette. This 4 sided brick home sits on a spacious level lot. Large kitchen with granite counters, island, walk-in pantry. Great room with brick fireplace and lots of windows giving ample natural light. Primary with ensuite and walk-in closet. Bonus rm on upper level would make a great office. Abundant storage in the walk-in attic. Laundry room w/utility sink. Enjoy relaxing or grilling on the brick paver patio that is accessible from BR, GR & Primary. Sprinkler system is on well water. Storage Building to convey. Lennox furnace Dec 2022. Priced below appraisal completed on Feb 2024.
$530,000
5308 Tower Road Greensboro, NC 27410
- Type:
- Single Family
- Sq.Ft.:
- 2,724
- Status:
- Active
- Beds:
- 4
- Lot size:
- 0.3 Acres
- Year built:
- 1984
- Baths:
- 2.50
- MLS#:
- 1137783
- Subdivision:
- Dresden Woods
ADDITIONAL INFORMATION
Welcome to your private retreat in the heart of Dresden Woods! This recently updated 2,700 square foot home offers a large primary bedroom with walk-in closet and ensuite on the main level as well as a versatile office space that can be used as a 5th bedroom! Hardwood floors throughout main floor. Updates include a new roof, siding and HVAC with fresh interior paint, new carpet and more. Gather around the gas log fireplace in the cozy living room or whip up culinary delights in the renovated kitchen, complete with new cabinets, granite countertops and stainless-steel appliances. Upstairs, three additional large bedrooms and an updated guest bath await. Outback an outdoor shed and 2-car garage provide ample storage with a stunning brick patio perfect for entertaining guests. Don't miss out on this exceptional home – schedule your showing today!
- Type:
- Single Family
- Sq.Ft.:
- 1,143
- Status:
- Active
- Beds:
- 2
- Lot size:
- 0.02 Acres
- Year built:
- 1989
- Baths:
- 2.50
- MLS#:
- 1139074
- Subdivision:
- Deerfield
ADDITIONAL INFORMATION
Quiet neighborhood in a fantastic location - 10 minute drive to PTI, 15 minute drive to downtown Greensboro, less than a mile from shopping centers, restaurants, and the 840 loop. Beautifully landscaped neighborhood with a pool, fitness center, and no through traffic. Two bedrooms with en suite bathrooms, perfect for roommates or families. Primary bedroom features two spacious closets and attached bathroom with double vanity. Second bedroom has a spacious closet and full attached bathroom with shower. Downstairs includes a cozy living room with fireplace, guest bathroom, laundry room with included washer and dryer. Cut-out window connects the dining room to the kitchen, giving the space an open-concept feel. Fenced-in backyard with a concrete patio and screened-in back porch. Locking outdoor closet provides additional storage. AC Unit and roof were both replaced in 2023. All carpet was replaced this year. Low monthly dues. See Agent Remarks for all governing documents.
- Type:
- Single Family
- Sq.Ft.:
- 2,014
- Status:
- Active
- Beds:
- 3
- Lot size:
- 0.37 Acres
- Year built:
- 1956
- Baths:
- 2.00
- MLS#:
- 1138976
- Subdivision:
- Starmount Forest
ADDITIONAL INFORMATION
Starmount Forest Beauty, a beautiful renovated brick ranch w/ a complete new exterior finish giving it a modern look. Original hardwood floors freshly refinished flowing throughout most of home. 3 bdrms, 2 full ba, offering 2000+ sqft. Living room has great natural light, built ins & cozy fireplace. Kitchen completely renovated w/ new cabinets, quartz counters, SS appliance package & the wood ceilings are magnificent. Breakfast area has quaint & cozy fireplace & desk area & laundry area as well. Expansive dining room w/ built ins. Primary spacious & ensuite ba featuring gold fixtures & linen storage. Hall bath completely renovated w/ emerald green shower that's a true stunner. Large sunroom w/ windows wrapping around leading out to nice flat, fenced in backyard & storage building. Curb appeal is beautiful & extended paved driveway & 2 walkways. A covered rocking chair front porch rounds out this beauty. Convenient to Shops at Friendly is a BONUS! Roof 2017 per last owner.
- Type:
- Single Family
- Sq.Ft.:
- 1,954
- Status:
- Active
- Beds:
- 3
- Lot size:
- 0.48 Acres
- Year built:
- 1996
- Baths:
- 2.50
- MLS#:
- 1138760
- Subdivision:
- Fox Hollow
ADDITIONAL INFORMATION
THERE IS NO PLACE LIKE HOME! Now is your chance to make this one yours! A beautiful two story home with 3 bed plus large bonus room, 2.5 bath that's been remarkably taken care of by original owners since the day it was built. Original owners means no more wondering when items have been replaced, added, or upgraded. Buy with confidence knowing that the roof, HVAC unit/furnace, water heater, TRIPLE pane windows, flooring/carpet, interior paint (including garage), kitchen & primary bath countertops, brick patio, 10x12 storage shed, & the list of items goes on that have been completed for you. Situated on a culdesac lot with almost half an acre. Enjoy time outside on covered front porch or large backyard that backs up to the woods for maximum privacy. Convenient access to interstate/highways, parks/nature trails, schools, dining, entertainment, shopping, grocery stores, gyms, and more. Best of all NO city taxes. Book your showing today so you don't miss out on the perfect home for you!
- Type:
- Single Family
- Sq.Ft.:
- 3,008
- Status:
- Active
- Beds:
- 3
- Lot size:
- 0.5 Acres
- Year built:
- 2002
- Baths:
- 3.00
- MLS#:
- 1138522
- Subdivision:
- The Bluffs At Richland Creek
ADDITIONAL INFORMATION
CANCELLED OPEN HOUSE SUN 4/14/24, 2-4pm. REMARKS REVISED 04/11/2024. Walk into this elegant home through the beautiful mahogany arched doorway. Great room w/ tray ceiling and a cozy gas log fireplace. Stunning dining room with wainscoting, tray ceiling and a grand chandelier. Kitchen with breakfast bar, granite counter tops, tile backsplash, SS appliances and a pot filler faucet. Wet bar for preparing and serving your guests beverages. Sunroom opens to a deck & a spacious back yard. ML primary bedroom w/ a tray ceiling. En suite bath has a tiled walk-in shower, jetted tub, double vanity sinks and a large walk-in closet. Two additional bedrooms on the main floor. Private guest suite on upper level has full bath w/skylight, bonus room/4th bedroom (see pictures), partially finished attic that can be used as an office/storage area (see floor plan). ML AC unit (2017), hot water heater (2024), gas furnace (2021). Microwave and oven(2023). Community pool and tennis court
- Type:
- Single Family
- Sq.Ft.:
- 898
- Status:
- Active
- Beds:
- 2
- Lot size:
- 0.15 Acres
- Year built:
- 1940
- Baths:
- 2.00
- MLS#:
- 1139048
ADDITIONAL INFORMATION
Welcome to your dream home! This stunning property offers unparalleled elegance and style, boasting a recent renovation that sets it apart from the rest. Situated just a short drive from downtown Greensboro, esteemed universities, and a plethora of local attractions, this gem is ideal for short-term investment opportunities. Step inside to discover a breathtaking kitchen, inviting front porch, and impeccably designed bathrooms that redefine luxury living. Don't miss your chance to own this piece of paradise!
- Type:
- Single Family
- Sq.Ft.:
- 3,737
- Status:
- Active
- Beds:
- 5
- Lot size:
- 1.01 Acres
- Year built:
- 1985
- Baths:
- 3.00
- MLS#:
- 1138989
- Subdivision:
- Irving Park
ADDITIONAL INFORMATION
Extraordinary New Irving Park house on rare one acre lot. This inviting home has 5 bedrooms, 3 bathrooms, 1 sitting room off the formal dining, large upstairs bonus room, a well designed kitchen that flows into a large great room with high vaulted ceilings with natural light, and a gas fireplace. Main floor has beautiful hardwoods, plantation shutters, 3 sets of french doors looking out onto a well landscaped backyard, with an easy to maintain new saltwater fiberglass pool complete with patio and firepit. Upstairs, the laundry room is located conveniently on the same floor as the bedrooms, one of which is a large sized master suite. The large two car garage and attic both have custom storage. The combination of a private lot (with no neighbors behind you), a backyard oasis, an amazing great room, all located in one of Greensboro's premiere neighborhoods makes this beautiful home highly desirable. The next owner and their family is sure to create many more new meaningful memories here!
- Type:
- Single Family
- Sq.Ft.:
- 1,070
- Status:
- Active
- Beds:
- 3
- Lot size:
- 0.17 Acres
- Year built:
- 1999
- Baths:
- 2.00
- MLS#:
- 1138809
- Subdivision:
- Park Grove
ADDITIONAL INFORMATION
What a great starter home! This low maintenance home features three bedrooms and 2 full baths. Spacious den and eat-in kitchen. Vinyl plank flooring and kitchen countertops installed in 2022. Fence installed in 2023. Foundation work and improvements made in 2023. Great location near shopping, recreation, and major thoroughfares. Public transportation nearby.
- Type:
- Single Family
- Sq.Ft.:
- 2,633
- Status:
- Active
- Beds:
- 4
- Lot size:
- 0.48 Acres
- Year built:
- 1963
- Baths:
- 3.00
- MLS#:
- 1138999
- Subdivision:
- Starmount Forest
ADDITIONAL INFORMATION
This stately yet cozy property in Starmount Forest can be your next home. Large rooms offer all the space you could need. Option for Primary Bedroom up or down; both have attached baths. Spacious & sunny kitchen with breakfast bar, gas stove, pantry and tons of cabinet & counter space. The Dining Room is large and could accommodate both dining and additional seating area furniture. Step outside onto an amazing patio designed for entertaining with multiple seating area options and is accessible from sunroom or 1st floor bedroom; the perfect spot for morning coffee. Patio leads into your deep fully fenced backyard that is perfect for pets, play time or gardening. Beautifully landscaped yard with flowering perennials, blueberry bushes and a budding fig. Crawl space has been fully encapsulated and retaining wall completely rebuilt (see Attachments). This is a wonderful home in a great location.
- Type:
- Single Family
- Sq.Ft.:
- 2,548
- Status:
- Active
- Beds:
- 3
- Lot size:
- 0.19 Acres
- Year built:
- 2024
- Baths:
- 2.50
- MLS#:
- 1139018
- Subdivision:
- Reedy Fork Ranch - Middleton
ADDITIONAL INFORMATION
New Construction - Reedy Fork Ranch Middleton! This Knox floorplan features 1815 square feet of living with open plan on main. Large great room, dining area, and well-appointed kitchen with upgraded marble countertops, backsplash, and cabinetry. Upstairs features large primary bedroom with ensuite, loft space, laundry room, spacious secondary bedrooms, and additional full bath.
- Type:
- Single Family
- Sq.Ft.:
- 1,990
- Status:
- Active
- Beds:
- 3
- Lot size:
- 0.34 Acres
- Year built:
- 1962
- Baths:
- 3.00
- MLS#:
- 1138420
- Subdivision:
- Starmount Forest
ADDITIONAL INFORMATION
Wonderful 3BR/3BA home in Starmount Forest. Ready for immediate occupancy, featuring recent upgrades: 2020 roof, 2021 furnace & AC, Tankless water heater 2023, dedicated gas line for your grilling pleasure. Enjoy modern comforts like Google Nest automation. Entertain effortlessly with a split floor plan. Lower level den boasts new LVT flooring, fresh paint, and gas logs. Fenced yard ideal for pets. Perfect location to walk to the Arboretum, Friendly Center, quick drive to the Piedmont International Airport and so much more. Your new home awaits!
- Type:
- Single Family
- Sq.Ft.:
- 2,392
- Status:
- Active
- Beds:
- 3
- Lot size:
- 6.13 Acres
- Year built:
- 1925
- Baths:
- 2.00
- MLS#:
- 1138840
ADDITIONAL INFORMATION
Price improvement with an additional credit towards buyers choice, as well as 1yr home warranty! Fantastic farm living with a side dish of excellent location makes this property one of a kind! On just over 6 acres, this property includes a character filled farmhouse, a large barn, pasture, small-fenced areas for livestock, a tree fort, many areas for storage, a beautiful magnolia tree, view of a picturesque pond and so much more. The house hosts 3 bedroom, 2 bathrooms, multiple living areas and a finished bonus space over the garage that is not included in the square footage. The barn offers many areas of storage, as well as a concrete floor and additional finished space with a window a/c and portable heat source. An additional shed is located at the rear of the property as well.
- Type:
- Single Family
- Sq.Ft.:
- 1,854
- Status:
- Active
- Beds:
- 3
- Lot size:
- 0.36 Acres
- Year built:
- 1959
- Baths:
- 2.00
- MLS#:
- 1138743
- Subdivision:
- Irving Park West
ADDITIONAL INFORMATION
Prime location in Irving Park West, nestled on a corner lot, this home boasts a ton of updates. Fresh paint adorns every corner, including newly-installed shutters and a rejuvenated porch railing and door. Step inside to discover brand new flooring and cabinets throughout the kitchen and baths. The kitchen dazzles with Quartz countertops, complemented by built-in stainless steel microwave and dishwasher. Updated light fixtures and a ceiling fan illuminate the space with modern flair. Enjoy the convenience of a walk-in tub on the lower level, while upstairs, a new tub awaits. Experience endless hot water with the on-demand tankless water heater, and bid farewell to gutter cleaning with leaf guard gutters. Don't miss your chance to witness these transformations firsthand—schedule a viewing today!
$180,000
218 Gant Street Greensboro, NC 27401
- Type:
- Single Family
- Sq.Ft.:
- 1,023
- Status:
- Active
- Beds:
- 3
- Lot size:
- 0.19 Acres
- Year built:
- 1994
- Baths:
- 2.00
- MLS#:
- 1138830
- Subdivision:
- East Side Park
ADDITIONAL INFORMATION
Check out this 3 br., 2 ba. home in established neighborhood, could be a primary home or make a great investment property (currently rented). Recent roof, water heater, and flooring.
- Type:
- Single Family
- Sq.Ft.:
- 2,350
- Status:
- Active
- Beds:
- 4
- Lot size:
- 0.21 Acres
- Year built:
- 1989
- Baths:
- 2.50
- MLS#:
- 1138848
- Subdivision:
- Adams Farm - Windermere
ADDITIONAL INFORMATION
Come check out this beautiful home in Adams Farm! Hardwoods throughout entire main level and most of second. Granite countertops with beautiful backsplash and SS appliances. NEW WINDOWS throughout and updated back sliding door and a new deck. Solar panels, exterior cameras and gutter guards! There are also French drains in rear of home. Walking trails, playground, pond. Community pool & tennis courts available. Must see!
- Type:
- Single Family
- Sq.Ft.:
- 1,878
- Status:
- Active
- Beds:
- 3
- Lot size:
- 0.13 Acres
- Year built:
- 2024
- Baths:
- 2.50
- MLS#:
- 1138923
- Subdivision:
- The Wilcox
ADDITIONAL INFORMATION
Pictures are similar to the one being built.
Andrea Conner, License #298336, Xome Inc., License #C24582, AndreaD.Conner@xome.com, 844-400-9663, 750 State Highway 121 Bypass, Suite 100, Lewisville, TX 75067

Information is deemed reliable but is not guaranteed. The data relating to real estate for sale on this web site comes in part from the Internet Data Exchange (IDX) Program of the Triad MLS, Inc. of High Point, NC. Real estate listings held by brokerage firms other than Xome Inc. are marked with the Internet Data Exchange logo or the Internet Data Exchange (IDX) thumbnail logo (the TRIAD MLS logo) and detailed information about them includes the name of the listing brokers. Sale data is for informational purposes only and is not an indication of a market analysis or appraisal. Copyright © 2024 TRIADMLS. All rights reserved.
Greensboro Real Estate
The median home value in Greensboro, NC is $280,000. This is higher than the county median home value of $150,400. The national median home value is $219,700. The average price of homes sold in Greensboro, NC is $280,000. Approximately 65.67% of Greensboro homes are owned, compared to 22.61% rented, while 11.72% are vacant. Greensboro real estate listings include condos, townhomes, and single family homes for sale. Commercial properties are also available. If you see a property you’re interested in, contact a Greensboro real estate agent to arrange a tour today!
Greensboro, North Carolina has a population of 284,816. Greensboro is less family-centric than the surrounding county with 26.85% of the households containing married families with children. The county average for households married with children is 28.48%.
The median household income in Greensboro, North Carolina is $44,978. The median household income for the surrounding county is $49,253 compared to the national median of $57,652. The median age of people living in Greensboro is 35 years.
Greensboro Weather
The average high temperature in July is 88.3 degrees, with an average low temperature in January of 29.4 degrees. The average rainfall is approximately 45.3 inches per year, with 6.4 inches of snow per year.
