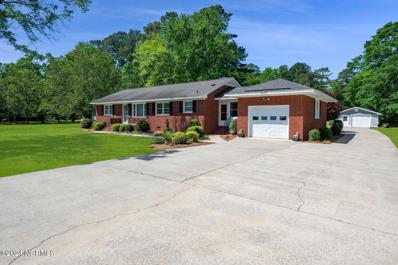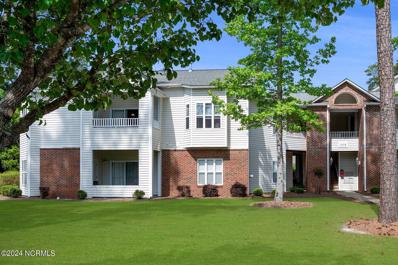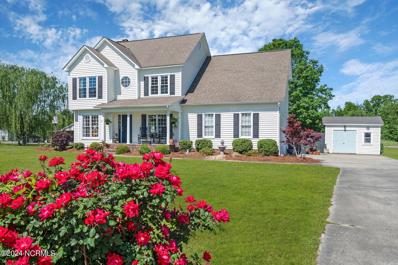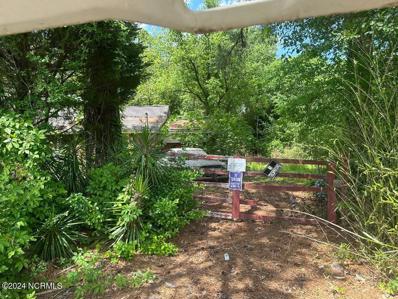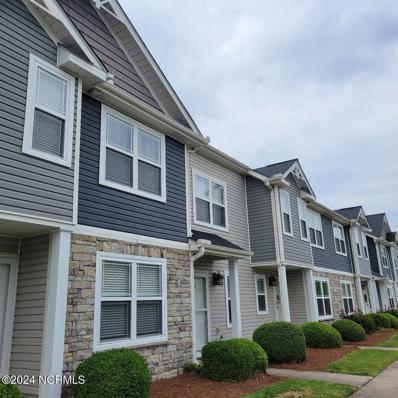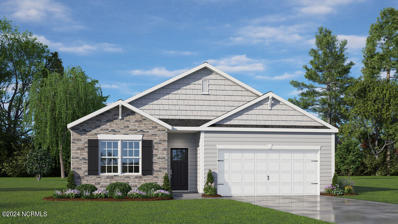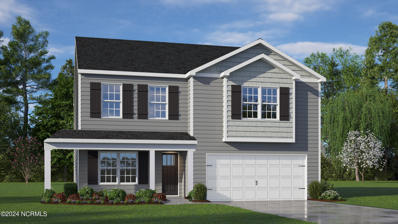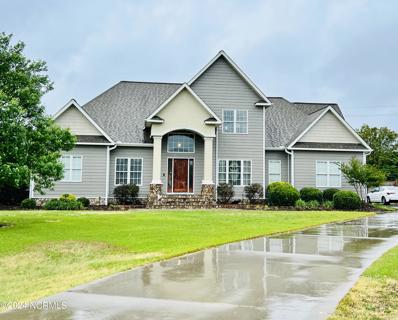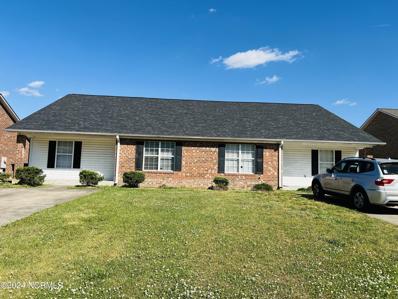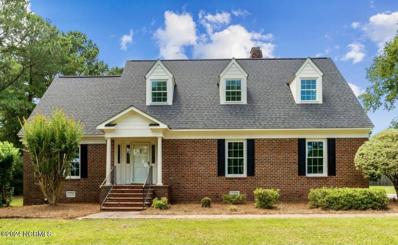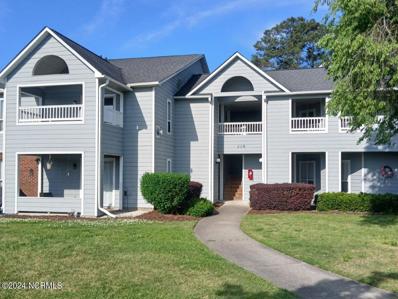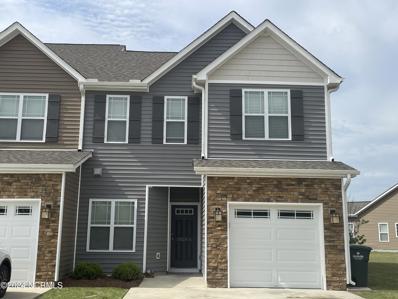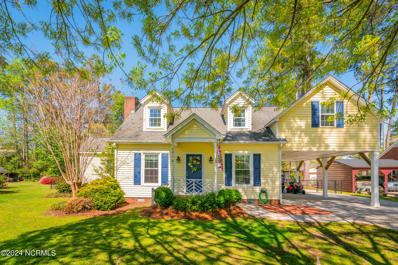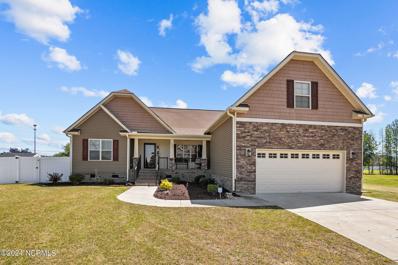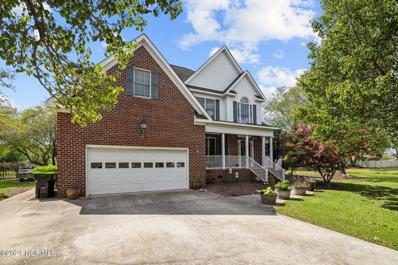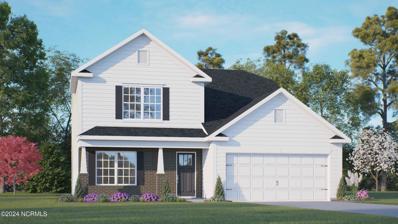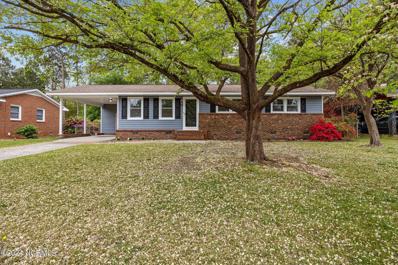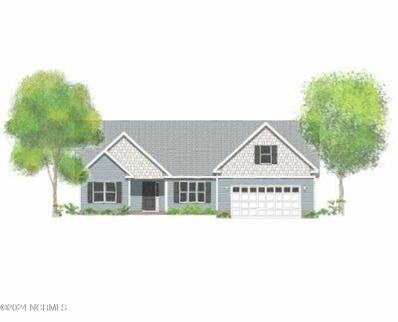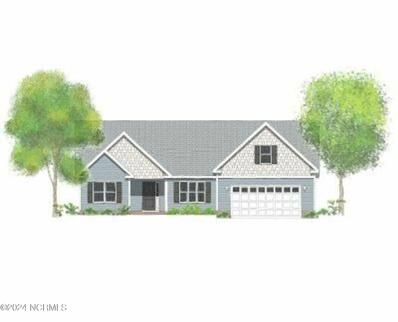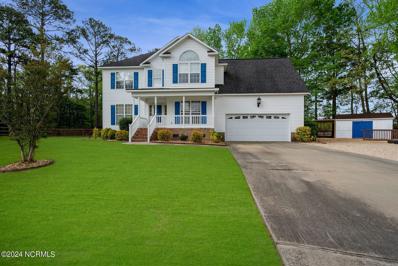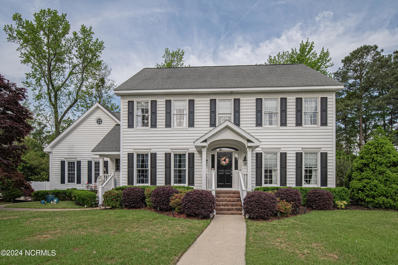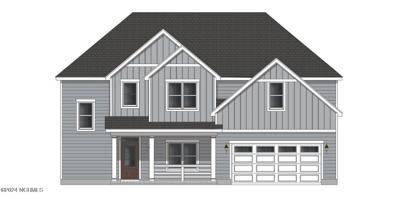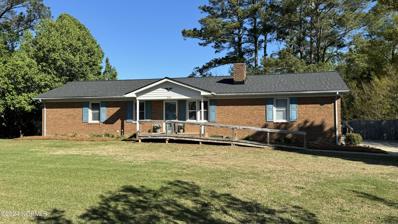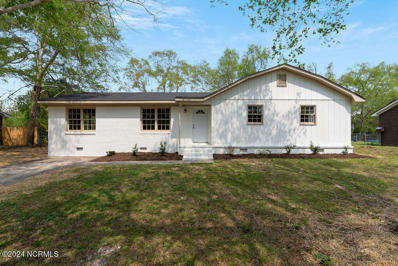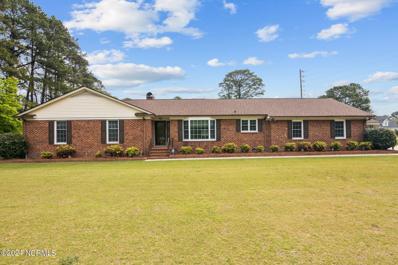Greenville NC Homes for Sale
- Type:
- Single Family
- Sq.Ft.:
- 1,745
- Status:
- NEW LISTING
- Beds:
- 3
- Lot size:
- 1.09 Acres
- Year built:
- 1961
- Baths:
- 2.00
- MLS#:
- 100441555
- Subdivision:
- Not In Subdivision
ADDITIONAL INFORMATION
Nestled on 1.09 acres, this immaculate 3 bedroom home merges country living with city conveniences.Upon entering you are greeted by an abundance of natural light illuminating the living room's beautiful hardwood floor. As you continue, you will love the layout of the open concept of kitchen, dining, and family room. Kitchen provides corner cabinets equipped with organizers while the pantry offers pull out drawers making organization a breeze for the chef. As you step into the family room, you will be captivated by its majestic masonry fireplace which creates a sense of warmth and serenity.(Original hardwood floors are underneath carpet in all three bedrooms and hall). This home has been enhanced with many upgrades: thermal window- (main house), replacement of tile in each bathroom,additional cabinets were added in garage for endless storage. Other key updates include roof and HVAC-Gas Pac. Huge deck, gazebo, and Koi pond were added creating the perfect backyard paradise. There are 2 wired storage buildings offering numerous storage possibilities. Each building has been vinyled & shingled with the exception of the three-bay storage bldg. It was vinyled but has original tin roof. Included in the listing price is an additional parcel which adjoins property of home. This parcel (18373) is approx. 1/2 acre with road frontage. DOT has plans to widen the road in the future. Best of all, NO city Taxes, HOA, or Covenants. Don't miss out on the opportunity of making this your forever home.
- Type:
- Condo
- Sq.Ft.:
- 1,475
- Status:
- NEW LISTING
- Beds:
- 2
- Year built:
- 2004
- Baths:
- 2.00
- MLS#:
- 100441423
- Subdivision:
- Turtle Creek
ADDITIONAL INFORMATION
Move-In Ready 2 Bedroom/2 Bath 2nd Floor Condo in Turtle Creek Subdivision. Home has NO Carpet Throughout! Desirable Open Floor Plan Between Living Room, Dining Room, & Kitchen Plus Vaulted Ceilings & Split Bedroom Plan for Privacy. Generous Living Room has Tile Surround Fireplace while Kitchen Features Stainless Steel Appliances (Stove, Dishwasher, & Refrigerator), Some Glass Front Cabinets, Bar Overhang Dining Area, & Pantry Closet. Large Owner's Suite with Walk-in Closet & Generous Bath Including Jetted Tub with Tile Surround, Dual Sink Vanity, Separate Shower, & Private Water Closet. 2nd Bedroom Also Has Walk-in Closet. Relax Outside on the Balcony While Overlooking the Manicured Yard Maintained by the HOA. Other Extras: Two Storage Rooms, Large Utility/Laundry Room, Ceiling Fans in Both Bedrooms, & Roof (New in 2021). Must See!
$369,900
3709 Ivy Road Greenville, NC 27858
- Type:
- Single Family
- Sq.Ft.:
- 2,032
- Status:
- NEW LISTING
- Beds:
- 3
- Lot size:
- 0.74 Acres
- Year built:
- 1998
- Baths:
- 3.00
- MLS#:
- 100440983
- Subdivision:
- Eastern Pines Crossing
ADDITIONAL INFORMATION
THIS IS IT! Situated on a 0.74 acre lot in the desirable Chicod School District, this 3 Bedroom + Bonus Room, 2.5 Bath beauty is move-in ready! Features include a rocking chair front porch, an inviting foyer, an office w/ double door entry, a formal dining room, & a spacious living room w/ lots of natural light & a cozy fireplace! Recent improvements include TWO new HVAC units in 2020, new water heater in 2020, new LVP on main level & new carpet upstairs in 2020, new paint throughout in 2020 and a new garage door & opener in 2020! Many new windows throughout as well! The open concept kitchen has been beautifully updated to include quartz counters, tile backsplash, open shelving, stainless steel appliances, recessed lights, room for bar stools & a built-in bar w/ a butcher block top & a beverage cooler! Upstairs, you'll find a relaxing primary bedroom w/ double trey ceilings, an attached bath w/ two sinks, tiled walk-in shower, tile floors, a jetted tub, and a large walk-in closet! There are also two guest bedrooms plus a guest bath! Don't miss the HUGE bonus room w/ lots of possibilities! Start planning your summer BBQ's on the multi-level rear decking overlooking the backyard plus a fenced-in area for your pets or a garden oasis! 2-car attached garage plus a detached shed for all your toys! No city taxes & no HOA dues! Rare find for just $369,900!
- Type:
- Single Family
- Sq.Ft.:
- n/a
- Status:
- NEW LISTING
- Beds:
- 3
- Lot size:
- 0.05 Acres
- Year built:
- 1930
- Baths:
- 2.00
- MLS#:
- 100440911
- Subdivision:
- Country
ADDITIONAL INFORMATION
Two parcels being sold together. Both have a house but the one on the right needs to be torn down. The other home is a brick 3 bedroom, 1.5 baths with a porch and 1 car garag plus hardwod floors. Home has central heat and air. Home also needs a lot of repairs.. Yard is all grown up at present time. HOME and PROPERTY beibng sold AS IS!!!!
- Type:
- Townhouse
- Sq.Ft.:
- 1,142
- Status:
- NEW LISTING
- Beds:
- 2
- Lot size:
- 0.02 Acres
- Year built:
- 2007
- Baths:
- 3.00
- MLS#:
- 100440759
- Subdivision:
- Kittrell Farms Townhomes
ADDITIONAL INFORMATION
Beautiful townhouse with 2 bedrooms, each with an en suite bathroom! Downstairs is complete with a kitchen including a stainless steel refrigerator, electric stove/oven, dishwasher, and built in microwave. A functional and elegant passthrough highlights the ease of living and dining in style. The dining area has ample size for a large table and chairs. The great room features a corner fireplace, LVP flooring, and a sliding glass door onto an enclosed patio. A half bath downstairs is conveniently located under the stairs. Home is leased into June, so allow 24 hours notice for showings.
- Type:
- Single Family
- Sq.Ft.:
- 1,764
- Status:
- NEW LISTING
- Beds:
- 3
- Lot size:
- 0.71 Acres
- Year built:
- 2024
- Baths:
- 2.00
- MLS#:
- 100440460
- Subdivision:
- Chicod Landing
ADDITIONAL INFORMATION
NEW CONSTRUCTION! Chicod Landing is a short 15 minute drive to Central Greenville, and is located in the desirable Chicod School District! This community is walking distance to Chicod School (K-8), and a 9 minute drive to D.H. Conley High School - two of the few schools in Pitt County that aren't participating in open enrollment. Sitting on .71 acres, our Cali floor plan is the epitome of single-level living. This home is one of our most popular ranch plans for a reason! With just over 1760 square feet, this beautiful plan includes 2 bedrooms and a den/office/flex space at the front half of the home and the primary suite with vaulted ceiling at the rear end of the home. The primary bathroom offers a water closet and 2 spacious walk-in closets. The kitchen in this home features an oversized island, subway tile backsplash, stainless steel appliances and large corner walk-in pantry. This home is the perfect mix of an open and closed floor plan. While you have a full view of your living and dining rooms from either area, there is some slight division between the different spaces which creates an intimate and cozy feel. Another special feature about this home is the covered patio right off the dining space. Our homes are built with quality materials and workmanship throughout, and superior attention to detail - Plus a one-year builder's warranty! Your new home also includes our Smart Home technology package! Your Smart Home is equipped with technology that includes the following: Alarm App, 1 Qolsys IQ touch screen panel, Honeywell Z-wave thermostat(s), 1 Amazon Echo Pop, Kwikset Smartcode 620 Deadbolt on front door, 1 Deako Smart Switch, 1 video doorbell on front door. Photos are representational, and colors and materials may vary. Buyers to receive up to 10k in Seller Paid Closing Costs with use of preferred lender + attorney!
- Type:
- Single Family
- Sq.Ft.:
- 2,175
- Status:
- NEW LISTING
- Beds:
- 3
- Lot size:
- 0.76 Acres
- Year built:
- 2024
- Baths:
- 3.00
- MLS#:
- 100440456
- Subdivision:
- Chicod Landing
ADDITIONAL INFORMATION
NEW CONSTRUCTION! Chicod Landing is a short 15 minute drive to Central Greenville, and is located in the desirable Chicod School District! This community is walking distance to Chicod School (K-8), and a 9 minute drive to D.H. Conley High School - two of the few schools in Pitt County that aren't participating in open enrollment. Welcome to our Penwell floor plan, situated on .76 acres! With just over 2175 square feet, this beautiful home packs a punch. Before you step inside, take a seat on the inviting extended front porch. Upon entering, you are met by your dedicated office/flex space. The main level also features a chef-inspired kitchen with an oversized island, granite countertops, a subway tile backsplash and a spacious walk-in pantry. From your kitchen, you have an open view into the rest of your living area. The versatile, elongated living area offers ample space while still feeling cozy. The owner's suite on the second level offers a walk-in shower with private water closet, and large walk-in closet. Upstairs in this home, you will also find 2 additional bedrooms, for a total of 3, a spacious loft and laundry room. Our homes are built with quality materials and workmanship throughout, and superior attention to detail - Plus a one-year builder's warranty! Your new home also includes our Smart Home technology package! Your Smart Home is equipped with technology that includes the following: Alarm App, 1 Qolsys IQ touch screen panel, Honeywell Z-wave thermostat(s), 1 Amazon Echo Pop, Kwikset Smartcode 620 Deadbolt on front door, 1 Deako Smart Switch, 1 video doorbell on front door. Photos are representational, and colors and materials may vary. Buyers to receive up to 10k in Seller Paid Closing Costs with use of preferred lender + attorney!
- Type:
- Single Family
- Sq.Ft.:
- 2,683
- Status:
- Active
- Beds:
- 3
- Lot size:
- 0.66 Acres
- Year built:
- 2005
- Baths:
- 3.00
- MLS#:
- 100440133
- Subdivision:
- River Branch
ADDITIONAL INFORMATION
This stunning 3 bedroom, 2.5 bath home is located in the desirable River Branch Subdivision and is in the popular Wintergreen, Hope, and D.H. Conley School districts. Situated on a cul-de-sac lot, the home offers a spacious eat-in kitchen with plenty of cabinet space, granite countertops, and a gas range. The kitchen overlooks the private backyard. The living room features gas logs and is open to the eat-at bar. The primary bedroom is located downstairs and includes two separate closets. The primary bathroom boasts double sinks, granite countertops, a huge fully tiled walk-in shower with a rain showerhead, a linen closet, a separate water closet with a pocket door, and a jetted tub. The laundry room includes a utility sink and overhead cabinet space. The home also features an on-demand water heater for endless hot water. Upstairs, you will find a loft with ample walk-in attic storage, two additional bedrooms, and a huge bonus room with a wet bar, perfect for entertaining. The bonus room is wired for surround sound and has theater lighting for movie nights. The exterior of the home features ''Hardie Plank'' siding and a 6-foot privacy fence with gates on both sides. Outside, you can enjoy grilling, entertaining, and relaxing on the covered deck, which includes a step-up deck extension that can hold a hot tub if desired. There is also a 10x16 salt wood storage building with double doors and two lofts. The two-car garage includes a built-in workspace, storage area, and epoxy coated floors. The long driveway provides ample parking space. Don't miss out on this beautiful home - schedule your showing now as it won't last long!
- Type:
- Townhouse
- Sq.Ft.:
- 2,542
- Status:
- Active
- Beds:
- 6
- Lot size:
- 0.2 Acres
- Year built:
- 1997
- Baths:
- 4.00
- MLS#:
- 100439938
- Subdivision:
- Eastgate
ADDITIONAL INFORMATION
Each side of this duplex is 3 bedrooms and 2 full bathrooms with a covered porch and fenced in patio. Close to ECU, restaurants, shopping and more.New 30 year architectural shingle roof was just installed. Property being sold AS IS!
- Type:
- Single Family
- Sq.Ft.:
- 3,069
- Status:
- Active
- Beds:
- 3
- Lot size:
- 0.92 Acres
- Year built:
- 1988
- Baths:
- 4.00
- MLS#:
- 100439757
- Subdivision:
- Not In Subdivision
ADDITIONAL INFORMATION
Exquisite 3-bedroom, 2 full and 2 half bath brick home located on a .92-acre lot, surrounded by mature trees offering unparalleled privacy and tranquility. Your long driveway leads to your parking pad and two car covered carport. Your covered porch leads inside to discover an oasis of refined living, where luxury meets functionality. Lavish vinyl plank flooring graces the main areas, guiding you effortlessly through the spacious living room adorned with plush carpeting, recessed lighting, crown molding, wainscotting, and a captivating brick fireplace, perfect for cozy evenings with loved ones. The heart of the home--a chef's dream kitchen boasting granite countertops, pristine white cabinets with gold accents, a charming kitchen island, and top-of-the-line stainless steel appliances. A chic brick accent wall adds character, while a separate formal dining area offers an ideal setting for hosting gatherings and creating cherished memories. Retreat to the opulent first-floor primary bedroom, featuring lvp flooring, and an expansive ensuite bathroom adorned with cultured marble vanities, a luxurious walk-in shower, and generous walk-in closets, providing the ultimate in comfort and convenience. A convenient first-floor laundry room enhances the appeal of this masterful design. Ascend the staircase to discover two additional bedrooms sharing a full-sized bathroom, each offering ample space and comfort for family or guests. The rear staircase leads to a sprawling carpeted bonus room, providing endless possibilities for recreation and relaxation. Step outside to your private oasis, where a covered porch transitions seamlessly to a paved patio overlooking the lush backyard--a perfect setting for al fresco dining or serene moments of reflection. A detached storage shed and additional storage off the carport ensure ample space for all your belongings. With a new roof and windows installed in 2023, this meticulously maintained residence promises years of worry-free living.
- Type:
- Condo
- Sq.Ft.:
- 1,400
- Status:
- Active
- Beds:
- 2
- Year built:
- 1993
- Baths:
- 2.00
- MLS#:
- 100439639
- Subdivision:
- Breezewood
ADDITIONAL INFORMATION
Check out this open floorplan on this bright and sunny second floor condo with gorgeous replacement Renewal by Anderson Windows and new Luxury Vinyl Plank throughout the home. Step into the foyer and you will see the large living room with the fireplace as a focal point, a pony wall divides your dining area from the living space and the sliding glass door takes you out onto a balcony overlooking the common area courtyard where the birds can be seen enjoying the mature trees. The kitchen breakfast bar can double as a service spot for entertaining. The L-shaped kitchen has a sink facing all the action, there is a dishwasher, smooth top range, microwave hood and refrigerator as well as a pantry. The handy laundry/utility room also offers extra storage for your Sam's Club size paper towels! The primary bedroom has a large walk-in closet, and en-suite bath with double vanity. The second bedroom is in a split floorplan with additional spacious hall bath. Outside you have a storage room for holiday decor or bicycle storage. AND did I mention that this section of Breezewood includes access to the pool, only steps from your front door? Don't miss out on this amazing home! Seller will pay concessions up to $3000
- Type:
- Townhouse
- Sq.Ft.:
- 1,916
- Status:
- Active
- Beds:
- 3
- Lot size:
- 0.06 Acres
- Year built:
- 2019
- Baths:
- 3.00
- MLS#:
- 100439495
- Subdivision:
- Grey Fox Run
ADDITIONAL INFORMATION
This END unit is the Maple Plan and offers a large downstairs owner suite with spacious bath. Your stainless steel and granite kitchen has rich espresso colored cabinets and the floors are are also a nice rich darker color. Owner has fenced the backyard to provide privacy. Location cant be beat, close to Firetower Rd/Bells Fork . Photos coming soon.
- Type:
- Single Family
- Sq.Ft.:
- 2,361
- Status:
- Active
- Beds:
- 3
- Lot size:
- 0.48 Acres
- Year built:
- 1978
- Baths:
- 3.00
- MLS#:
- 100439260
- Subdivision:
- Lake Glenwood
ADDITIONAL INFORMATION
Stunning home located on .48 acres in the Wintergreen, Hope, DH Conley school district. This 3 bedroom, 2 bathroom home was remodeled with spectacular taste and now has an oversized one-car carport with a finished bonus room over it, accessible in the upstairs hallway. As you walk into the home you first notice the beautiful wood floors that were added to the first floor. The spacious great room has a painted brick gas log fireplace. A completely remodeled kitchen is now opened up to the dining room. This kitchen has all-new custom cabinetry, quartz countertops, wood backsplash, and stainless steel appliances. The owner also added a back addition to the home that offers an adorable laundry room that doubles as a large mudroom. The half bath is part of this addition and is conveniently located off the mudroom area. The master bedroom is on the first floor and has a newly added large walk-in closet. The master bathroom was completely renovated and enlarged. This gorgeous bathroom has a zero entry tiled shower, tiled floor, soaking tub and double sink vanity. 2 additional bedrooms on the second floor and bonus room. A one-car detached garage workshop with heat/air added in the back yard as well as a fence. No City Taxes! and 100% USDA loan eligible.
- Type:
- Single Family
- Sq.Ft.:
- 2,400
- Status:
- Active
- Beds:
- 3
- Lot size:
- 0.65 Acres
- Year built:
- 2017
- Baths:
- 2.00
- MLS#:
- 100439134
- Subdivision:
- Windtree
ADDITIONAL INFORMATION
Beautiful, well maintained, one story home in the desirable Windtree subdivision. Quiet nighborhood, patio recently glassed in, garage added in back. Split floor plan with a large bonus upstairs for entertaining, media room or extra space for guests. No city taxes, no flood zone, GR Whitfield and Conley school district. Welcome home!
- Type:
- Single Family
- Sq.Ft.:
- 2,850
- Status:
- Active
- Beds:
- 4
- Lot size:
- 0.86 Acres
- Year built:
- 1999
- Baths:
- 3.00
- MLS#:
- 100439074
- Subdivision:
- Eaglechase
ADDITIONAL INFORMATION
Beautiful, updated, spacious and well-kept home in the desirable Eaglechase Subdivision. Plenty of room for everyone and all their company, inside and out! Master on the first floor, SS appliances, entertainment/bonus room, and on just shy of an acre lot....with NO city taxes and USDA eligible. Wintergreen/Hope/Conley Subdisvision. Welcome to your new home!
- Type:
- Single Family
- Sq.Ft.:
- 2,565
- Status:
- Active
- Beds:
- 3
- Lot size:
- 0.99 Acres
- Year built:
- 2024
- Baths:
- 3.00
- MLS#:
- 100438959
- Subdivision:
- Chicod Landing
ADDITIONAL INFORMATION
NEW CONSTRUCTION! Chicod Landing is a short 15 minute drive to Central Greenville, and is located in the desirable Chicod School District! This community is walking distance to Chicod School (K-8), and a 9 minute drive to D.H. Conley High School - two of the few schools in Pitt County that aren't participating in open enrollment. Welcome to our Winston floor plan, situated on .99 acres! With just over 2500 square feet, the Winston boasts a FIRST FLOOR primary bedroom, along with 2 more bedrooms, a loft and bonus room with vaulted ceiling on the second level. The chef-inspired kitchen features an oversized island, granite countertops and a subway tile backsplash. From your kitchen, you have an open view into the rest of your living area. Our homes are built with quality materials and workmanship throughout, and superior attention to detail - Plus a one-year builder's warranty! Your new home also includes our Smart Home technology package! Your Smart Home is equipped with technology that includes the following: Alarm App, 1 Qolsys IQ touch screen panel, Honeywell Z-wave thermostat(s), 1 Amazon Echo Pop, Kwikset Smartcode 620 Deadbolt on front door, 1 Deako Smart Switch, 1 video doorbell on front door. Photos are representational, and colors and materials may vary. Buyers to receive up to 10k in Seller Paid Closing Costs with use of preferred lender + attorney!
- Type:
- Single Family
- Sq.Ft.:
- 1,196
- Status:
- Active
- Beds:
- 3
- Lot size:
- 0.27 Acres
- Year built:
- 1964
- Baths:
- 2.00
- MLS#:
- 100438366
- Subdivision:
- Not In Subdivision
ADDITIONAL INFORMATION
Move-in Ready! Charming 3-Bedroom, 2-Bath Home within walking distance of Eastern Elementary and a short drive from East Carolina University!Welcome to your newly remodeled, cozy home nestled in the Harrington Williams subdivision, where the gorgeous flowers of spring are in full bloom! This adorable home boasts a blend of comfort and functionality, offering you a delightful living experience from the moment you step through the door.Upon entering, you'll be greeted by the warm embrace of the family room and a floor plan that infuses the space with timeless elegance and easy maintenance. The bathrooms, kitchen, and dining areas feature tasteful flooring, which adds a touch of modern flair.Imagine lazy mornings spent sipping coffee on your private deck, soaking in the ambiance of your fenced backyard. Whether it's hosting summer barbecues or simply unwinding after a long day, this outdoor retreat provides the perfect backdrop for creating lasting memories with loved ones.Convenience meets practicality with an attached carport that not only shelters your vehicle from the elements but also offers additional storage space for your belongings, ensuring a clutter-free living environment.Don't miss out on the opportunity to make this delightful abode your own. Schedule a showing today and discover the endless possibilities awaiting you in this move-in-ready gem!
- Type:
- Single Family
- Sq.Ft.:
- 2,148
- Status:
- Active
- Beds:
- 3
- Lot size:
- 0.23 Acres
- Year built:
- 2024
- Baths:
- 2.00
- MLS#:
- 100438283
- Subdivision:
- Arbor Hills South
ADDITIONAL INFORMATION
Hardy Plan open layout with three bedroom two bath and finished bonus room LED lighting, Stainless steel appliances and Touch Screen Panel (Prepped for Wireless Security) Z-Wave Lock - T6 Z-Wave Thermostat - Skybell Video Doorbell - 12 month free automation service through Alarm.com!
- Type:
- Single Family
- Sq.Ft.:
- 2,148
- Status:
- Active
- Beds:
- 3
- Lot size:
- 0.29 Acres
- Year built:
- 2024
- Baths:
- 2.00
- MLS#:
- 100438276
- Subdivision:
- Sagewood
ADDITIONAL INFORMATION
Hardy Plan open layout with three bedroom two bath and finished bonus room LED lighting, Stainless steel appliances and Touch Screen Panel (Prepped for Wireless Security) Z-Wave Lock - T6 Z-Wave Thermostat - Skybell Video Doorbell - 12 month free automation service through Alarm.com!
- Type:
- Single Family
- Sq.Ft.:
- 2,108
- Status:
- Active
- Beds:
- 4
- Lot size:
- 0.45 Acres
- Year built:
- 2005
- Baths:
- 3.00
- MLS#:
- 100438017
- Subdivision:
- River Hills
ADDITIONAL INFORMATION
Once you step into the backyard, you forget you are in an established neighborhood in the city limits. It is truly the best of both worlds. Nature is just a glance out of the window away. Open fields abound. It is not uncommon to look out of the window and see a deer or turkey. Little to no traffic by the cul-de-sac lot with the charm of the neighborhood. This well taken care of home features four bedrooms and two and one-half baths. Very spacious den with fireplace and gas logs is perfect for a large family gathering. The flooring was installed in 2023. New granite countertops installed in 2023 in the kitchen. All appliances convey including the refrigerator. In addition there is water filtration for your cooking and hydration needs. The breakfast nook opens to the deck. All four bedrooms are located upstairs (or three bedrooms and a bonus with a closet). The primary bedroom features an ensuite bathroom with a double vanity, jetted tub, walk-in shower and private lavatory. The bonus (fourth bedroom) is perfect for a workout room or movie room due to its size. The possibilities are endless. The garage has shelving for storage, a cabinet and freezer that will stay with the property. The extended deck is wired for a hot tub with hinged lattice access. The driveway was extended with river rock for extra parking for guests or larger families. The shed is wired for a workshop with the ability to pull up to the door making unloading your project materials a breeze. In addition, there is a lean-to with three bays for parking your recreational, outdoor toys. Other features of this home include a sprinkler system in the front and back yards, a security system with monitor, four access gates to the fenced back yard, a smaller shed in the back corner of the lot, and a rocked firepit area. Make an appointment to see this home for yourself.
- Type:
- Single Family
- Sq.Ft.:
- 3,245
- Status:
- Active
- Beds:
- 4
- Lot size:
- 0.38 Acres
- Year built:
- 1989
- Baths:
- 3.00
- MLS#:
- 100437949
- Subdivision:
- Bedford
ADDITIONAL INFORMATION
Gorgeous 4BR/2.5BA home in desirable Bedford on .38 acres. No HOA fees! Functional, eat-in kitchen with an abundance of cabinet space, tile backsplash, soapstone counters, stainless steel appliances, and center island. Living room is warm and inviting with beautifully crafted fireplace. Lovely, cozy family room which leads to covered screened deck and large fenced-in backyard. Oversized Trex deck and outdoor cooking station perfect for entertainment. On the second floor, you will find exquisite owner's suite with free standing tub, shower with built-in bench, his/hers sinks and spacious walk-in closet. 3 more bedrooms and another full bath are located upstairs. Huge bedroom/bonus room with walk-in closet could be used for exercise, playroom and/or office. Mudroom off of secondary entrance. Large laundry/utility room featuring sink and plenty of storage. Oversized, 2-car attached garage with 2 extra-large storage rooms. Recently installed water proof laminate floors (hardwood floors underneath). Conveniently located to all the amenities the city has to offer. The possibilities are endless in this beautifully updated and well-maintained property!!!
- Type:
- Single Family
- Sq.Ft.:
- 2,567
- Status:
- Active
- Beds:
- 4
- Lot size:
- 0.23 Acres
- Year built:
- 2024
- Baths:
- 3.00
- MLS#:
- 100437796
- Subdivision:
- Arbor Hills South
ADDITIONAL INFORMATION
Camden plan features an open layout with formal dining room, four bedroom plus a rec room. Finishings include rececced LED lighting, 5 1/4 baseboards, Crown Molding, tile shower in the owners suite, Stainless steel appliances and Touch Screen Panel (Prepped for Wireless Security) Z-Wave Lock - T6 Z-Wave Thermostat - Skybell Video Doorbell - 12 month free automation
- Type:
- Single Family
- Sq.Ft.:
- 2,097
- Status:
- Active
- Beds:
- 3
- Lot size:
- 0.57 Acres
- Year built:
- 1975
- Baths:
- 2.00
- MLS#:
- 100437271
- Subdivision:
- Not In Subdivision
ADDITIONAL INFORMATION
Welcome to your new home! This charming property boasts a spacious layout with 3 bedrooms and 2 bathrooms, providing ample space for comfortable living. The primary bathroom features a convenient roll-in shower. The home has a formal living room with fireplace and a larger family room for relaxing or entertaining guests. Unwind in the sunroom, or soak up the sun while grilling on the deck. Outside discover a 16x24 wired workshop with an attached shelter, perfect for hobbies or storage needs.With a new roof in 2024 and HVAC system replaced in 2023, this home offers peace of mind for years to come.Freshly painted and boasting no carpet, this residence is move-in ready. Plus, with no city taxes, you can enjoy the benefits of country living without sacrificing convenience. Accessible approach with ramps on both the front and side entrances of the home ensures ease of access for all. Don't miss out on this incredible opportunity to make this house your forever home!
- Type:
- Single Family
- Sq.Ft.:
- 1,470
- Status:
- Active
- Beds:
- 3
- Lot size:
- 0.35 Acres
- Year built:
- 1979
- Baths:
- 2.00
- MLS#:
- 100436600
- Subdivision:
- Hardee Acres
ADDITIONAL INFORMATION
STUNNING home in FANTASTIC sought after area. CENTRIC TO EVERYTHING. Features a bright open floor plan with upgrades galore including a new cabinets, new countertops, new appliances. Gorgeous new wide plank LVP flooring AND MORE! HUGE private backyard Come and make this your home
- Type:
- Single Family
- Sq.Ft.:
- 2,666
- Status:
- Active
- Beds:
- 3
- Lot size:
- 0.82 Acres
- Year built:
- 1974
- Baths:
- 2.00
- MLS#:
- 100436517
- Subdivision:
- Not In Subdivision
ADDITIONAL INFORMATION
Welcome to your dream home! Nestled on a sprawling corner lot, this charming brick one-story residence boasts immaculate landscaping and a fenced-in yard, ensuring privacy and tranquility. As you explore the property, you'll discover three detached storage buildings equipped with electricity, perfect for all your storage needs. Additionally, a two-story accessory unit awaits, featuring a spacious kitchen on the first floor, ideal for family and friend gatherings, while the second floor houses a cozy apartment complete with its own kitchen and full bath. Inside the main residence, convenience and comfort abound. Two floored attics offer ample storage space, while a commercial security system provides peace of mind. Adorned with vinyl windows and Christmas lights under them, the living room exudes warmth, centered around a brick fireplace with gas logs and built-ins, creating a cozy ambiance. A wholesome attic fan ensures optimal airflow throughout the home. The kitchen is a chef's delight, boasting granite countertops, wood cabinets, a trash compactor, dishwasher, vinyl flooring, tile backsplash, and a built-in desk for added functionality. Bathrooms feature elegant tile finishes, with the master bedroom boasting a spacious walk-in closet and an additional small closet. For added convenience, a dedicated laundry room and office space are thoughtfully incorporated into the home's layout, providing practicality without compromising on style. This meticulously maintained property offers a perfect blend of comfort, functionality, and charm, making it the ideal place to call home.

Greenville Real Estate
The median home value in Greenville, NC is $129,700. This is higher than the county median home value of $121,000. The national median home value is $219,700. The average price of homes sold in Greenville, NC is $129,700. Approximately 29.2% of Greenville homes are owned, compared to 57.83% rented, while 12.98% are vacant. Greenville real estate listings include condos, townhomes, and single family homes for sale. Commercial properties are also available. If you see a property you’re interested in, contact a Greenville real estate agent to arrange a tour today!
Greenville, North Carolina 27858 has a population of 90,347. Greenville 27858 is less family-centric than the surrounding county with 26.72% of the households containing married families with children. The county average for households married with children is 29.08%.
The median household income in Greenville, North Carolina 27858 is $36,496. The median household income for the surrounding county is $43,526 compared to the national median of $57,652. The median age of people living in Greenville 27858 is 26.8 years.
Greenville Weather
The average high temperature in July is 89.9 degrees, with an average low temperature in January of 32.1 degrees. The average rainfall is approximately 49 inches per year, with 2.9 inches of snow per year.
