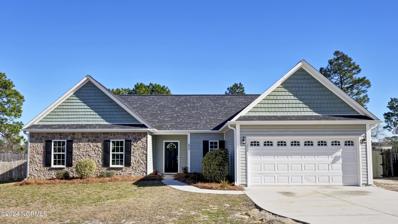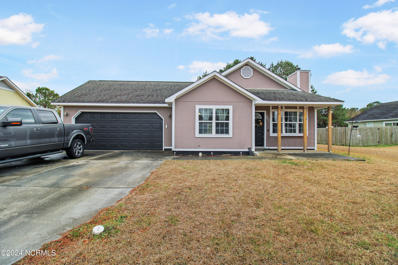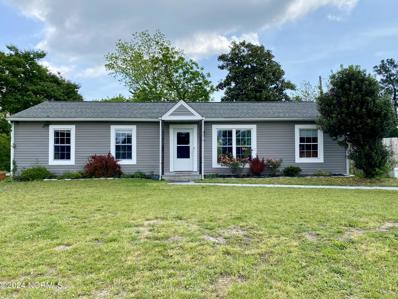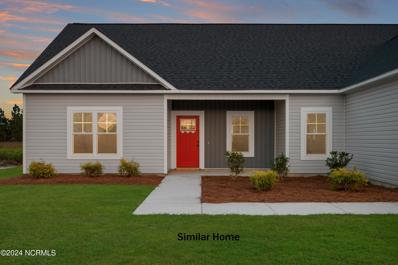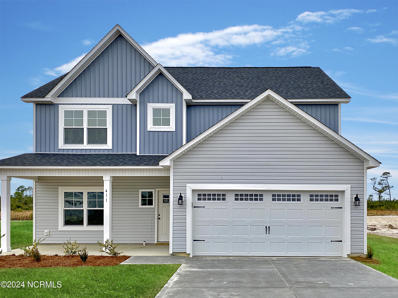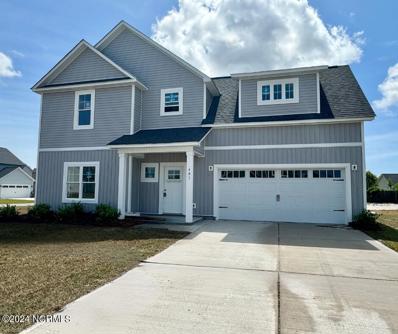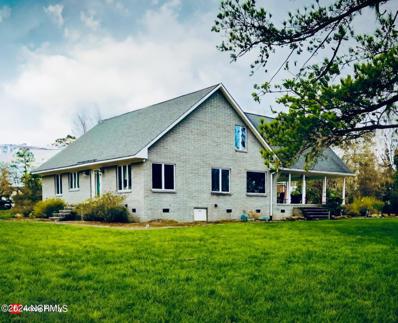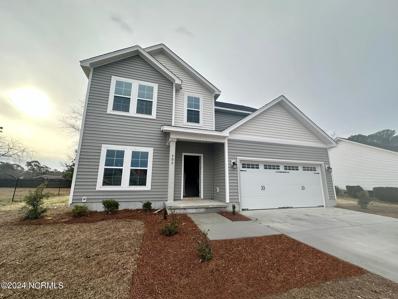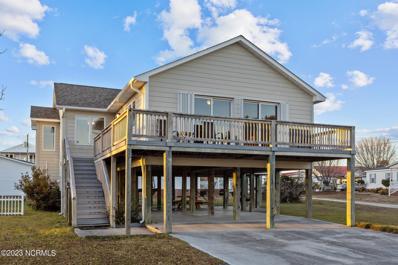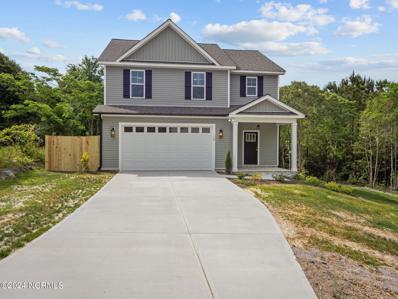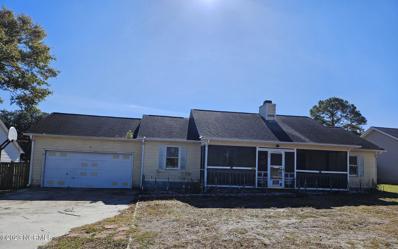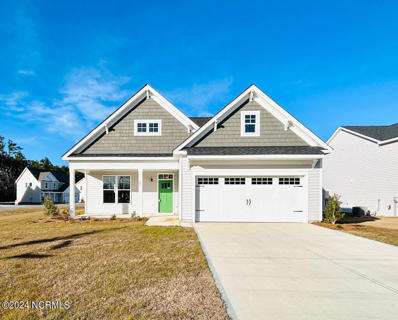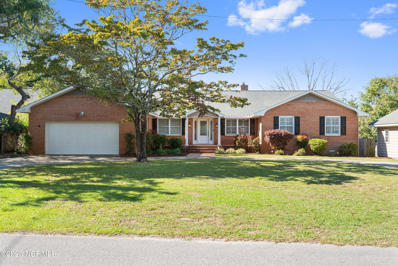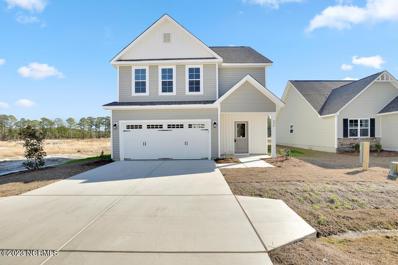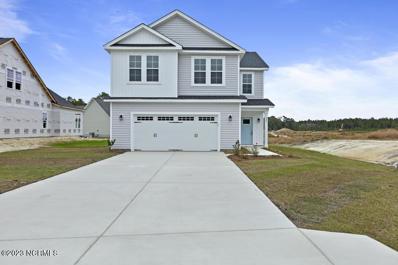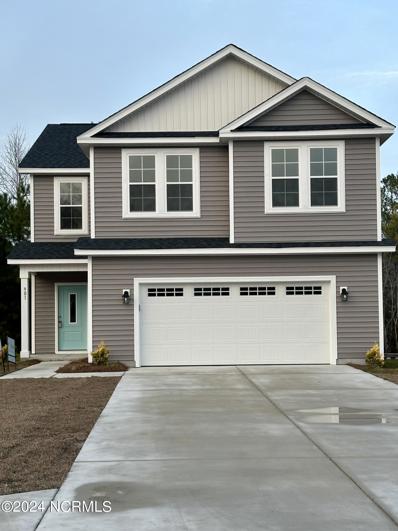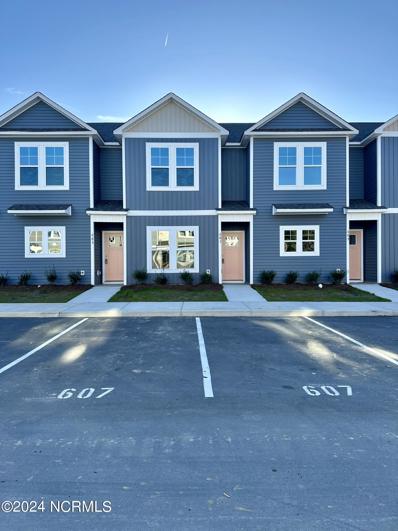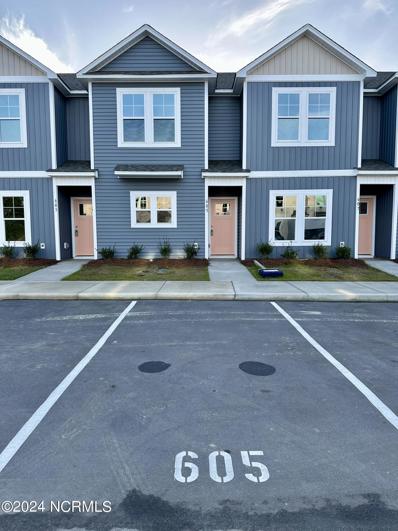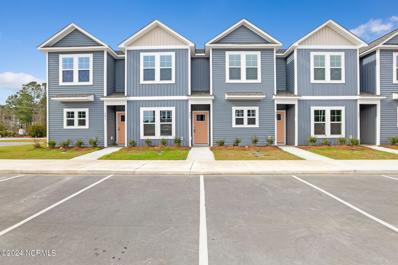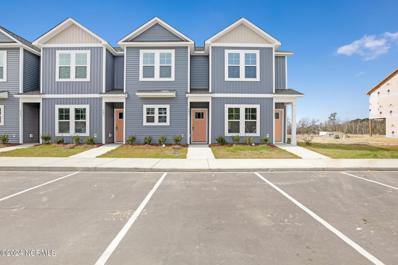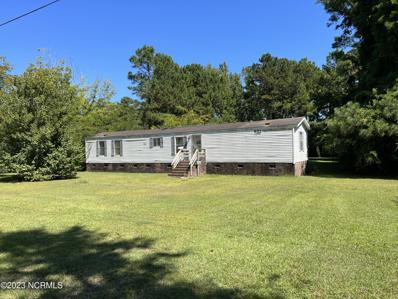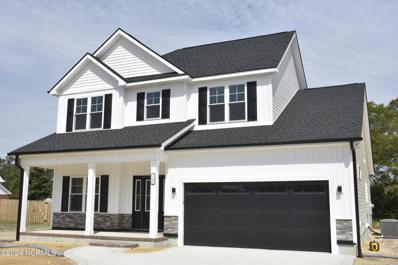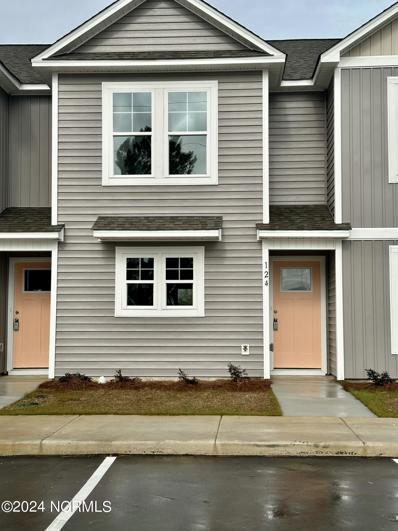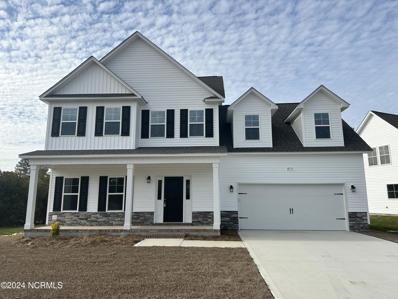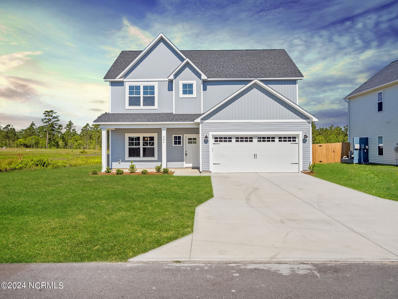Hubert NC Homes for Sale
$316,900
272 Inverness Drive Hubert, NC 28539
- Type:
- Single Family
- Sq.Ft.:
- 1,672
- Status:
- Active
- Beds:
- 4
- Lot size:
- 0.34 Acres
- Year built:
- 2010
- Baths:
- 2.00
- MLS#:
- 100426631
- Subdivision:
- Queens Creek
ADDITIONAL INFORMATION
Welcome to your dream home in the coveted gated community of Queens Creek! This stunning 4-bedroom, 2-bath residence boasts a thoughtfully designed split floor plan for optimal privacy. Revel in the charm of a new roof and meticulously landscaped surroundings. Inside, an airy open-concept layout with soaring ceilings bathes the space in natural light. Luxurious LVP flooring graces the living areas and bathrooms, while plush new carpeting adorns the bedrooms. The entire house has been freshly painted, creating a crisp, welcoming ambiance. The kitchen is a chef's delight, featuring new countertops, refinished cabinets, and stainless steel appliances. The primary bedroom offers a serene retreat, separated from the other three, complete with a beautiful ensuite and a spacious walk-in closet. Don't miss the chance to make this updated, move-in-ready haven your own!
$225,000
441 Dion Drive Hubert, NC 28539
- Type:
- Single Family
- Sq.Ft.:
- 1,146
- Status:
- Active
- Beds:
- 3
- Lot size:
- 0.27 Acres
- Year built:
- 1998
- Baths:
- 2.00
- MLS#:
- 100425405
- Subdivision:
- Foxtrace
ADDITIONAL INFORMATION
$2,000 USE AS YOU CHOOSE! Welcome to your next home! This captivating 3-bedroom, 2-bathroom residence boasts a generous 1,146 square feet of open-concept living space, creating an inviting and versatile environment for modern living. Step inside and be greeted by a seamless open floor plan, where the living, dining, and kitchen areas converge to create a harmonious space perfect for entertaining or family gatherings. The abundant natural light streaming through large windows enhances the warmth of the interior, creating a welcoming atmosphere throughout. The well-appointed kitchen is a chef's delight, featuring modern appliances, ample counter space, and stylish cabinetry that combines both form and functionality. Whether you're preparing a casual meal for the family or hosting a dinner party with friends, this kitchen is sure to inspire culinary creativity. The three bedrooms offer comfortable retreats, each providing a serene oasis for rest and relaxation. The master suite, complete with an ensuite bathroom, provides a private haven, while the additional bedrooms offer flexibility for a home office, guest room, or child's space. Step outside to discover a well-maintained yard, perfect for enjoying the outdoors. Whether you're sipping morning coffee on the patio or hosting a barbecue, the outdoor space complements the interior with its charm and potential for creating lasting memories. This home provides convenient access to Camp Lejeune, beaches, shopping, and restaurants. With its modern design, thoughtful layout, and convenient location, this 3-bedroom, 2-bathroom home is ready to welcome you into a new chapter of comfort and style. Don't miss the opportunity to make this property your own!
$217,400
110 Riegel Drive Hubert, NC 28539
- Type:
- Single Family
- Sq.Ft.:
- 1,392
- Status:
- Active
- Beds:
- 3
- Lot size:
- 0.46 Acres
- Year built:
- 1970
- Baths:
- 2.00
- MLS#:
- 100424477
- Subdivision:
- Crown Point
ADDITIONAL INFORMATION
Welcome to your charming 1970s home nestled in the heart of Hubert, NC. This well-maintained residence offers a perfect blend of vintage character and modern comfort. With three bedrooms and two bathrooms, this home provides ample space for families to create lasting memories.As you step through the front door, you're greeted by a warm and inviting atmosphere. The cozy living room features a large window that floods the space with natural light. Leading you to a cozy living room area that remains open to the dining room and kitchen. Everyone can be part of the party! The kitchen, a focal point for any home, seamlessly combines functionality with a touch of vintage flair. Stainless steel appliances with sealed wood countertops and the unique, modern blue cabinets make for an inspiring space to create delicious meals. The adjacent dining area is perfect for family dinners or entertaining guests. Don't forget the large laundry room off the side of the kitchen with built in shelves giving plenty of storage! The three bedrooms are are just down the hall from the main living space. Just enough space to know where everyone is but still maintaining a quiet place for occupant. The master bedroom features full bathroom with walk-in shower while the remaining bedrooms share a well-appointed bathroom with updated fixtures.Step outside to the spacious backyard, where possibilities abound. The large lot offers plenty of room for gardening, outdoor activities, or simply relaxing on the patio with a cup of coffee. The mature trees provide shade and privacy, creating a serene oasis for enjoying the beautiful North Carolina weather.Located in Hubert, you enjoy being close to all surrounding areas: Swansboro (15 Minutes) Jacksonville (20 Minutes) Emerald Isle (30 Minutes) Sneads Ferry (40 Minutes)NO HOAUnincorporated Town
- Type:
- Single Family
- Sq.Ft.:
- 2,201
- Status:
- Active
- Beds:
- 3
- Lot size:
- 0.8 Acres
- Year built:
- 2024
- Baths:
- 2.00
- MLS#:
- 100423915
- Subdivision:
- Kingsbridge Ii
ADDITIONAL INFORMATION
**The builder is offering $5,000 to use-as-you-choose** Welcome to the all new Granby in the waterfront community Kingsbridge II. With over 2200 heated square feet, this home features some of the best upgrades around! Loaded from top to bottom with fine details, this home has a great living room, large kitchen with a breakfast area, and 3 large bedrooms, an office, and a bonus room. You'll be sure to be impressed with the LVP flooring, beautiful granite countertops, custom cabinetry, recessed lighting, and crown molding. You won't be left wanting more with this home on your list. It's located just minutes from Camp Lejeune's back gate, Swansboro, area shopping and dining, and the community boat ramp. Disclaimer: Square footage and dimensions are approximate, subject to change without prior notice or obligation and may vary in actual construction.
- Type:
- Single Family
- Sq.Ft.:
- 2,150
- Status:
- Active
- Beds:
- 3
- Lot size:
- 0.34 Acres
- Year built:
- 2024
- Baths:
- 3.00
- MLS#:
- 100423850
- Subdivision:
- Kingsbridge Ii
ADDITIONAL INFORMATION
**The builder is offering $5,000 to use-as-you-choose** Welcome to Holbrook Homes Westport floor plan, located in the newest phase of Kingsbridge II, a waterfront community in Hubert, North Carolina. This home is boasting upgrades that are hard to find in any new home in the area, you're sure to notice the luxury crown molding that is in every room downstairs, the formal dining room with coffered ceilings, and the large sparkling kitchen, complete with custom cabinetry, recessed lighting, LVP flooring, and granite countertops. With 3 large bedrooms, a bonus room, and lots of closet space, this home is one for your must see list! Located minutes from Camp Lejeune's back gate, Swansboro, area shopping and dining, and community boat ramp! Schedule your tour of a similar home today! Disclaimer: Square footage and dimensions are approximate, subject to change without prior notice or obligation and may vary in actual construction.
- Type:
- Single Family
- Sq.Ft.:
- 2,074
- Status:
- Active
- Beds:
- 3
- Lot size:
- 0.29 Acres
- Year built:
- 2024
- Baths:
- 3.00
- MLS#:
- 100423800
- Subdivision:
- Kingsbridge Ii
ADDITIONAL INFORMATION
**The builder is offering $5,000 to use-as-you-choose** Come and experience the Charleston II by builder Holbrook Homes. This beautiful move-in ready home has 3 bedrooms, 2.5 bathrooms, and a Bonus Room, offering wide-open space and ample natural lighting. The floor plan is designed to cater to your entertainment and hosting needs. You will be impressed with the extraordinary standard features that come with this home, which include granite countertops with a deep basin farmhouse sink, LVP flooring, recessed lighting, crown molding, and stainless steel appliances. The master suite is stunning and features a large bathroom and walk-in closet. The secondary bedrooms are also spacious and have large closets. You won't be left wanting more with this home on your list. It's located just minutes from Camp Lejeune's back gate, Swansboro, area shopping and dining, and the community boat ramp. Disclaimer: Square footage and dimensions are approximate, subject to change without prior notice or obligation and may vary in actual construction.
Open House:
Saturday, 4/27 4:00-6:00PM
- Type:
- Single Family
- Sq.Ft.:
- 3,064
- Status:
- Active
- Beds:
- 2
- Lot size:
- 2.17 Acres
- Year built:
- 2002
- Baths:
- 3.00
- MLS#:
- 100420760
- Subdivision:
- Not In Subdivision
ADDITIONAL INFORMATION
''Experience the pinnacle of luxurious country living at 511 Hubert Blvd, Hubert, NC 28539, This distinguished property offers a perfect blend of elegance and functionality, making it a true standout. Step into a world of comfort with a first-floor master suite, providing convenience and privacy. The high ceilings throughout the home create an airy and spacious atmosphere, complemented by the warmth of a 10 ft stone fireplace. The heart of this residence is the gourmet kitchen, complete with a custom-built island and updated appliances, including a Jenn-air gas stove. Whether you're a culinary enthusiast or just love hosting gatherings, this kitchen is designed to impress. Entertain in style with a generous 26'x19' bonus room, offering endless possibilities for a home office, media room, or play area. Additionally, the 14'x20' workshop with an attached carport provides the perfect space for hobbies or extra storage. Conveniently located in Hubert, this property is not just a home; it's a lifestyle. Close to Beaches and Camp Lejeune. NO CITY TAXES!Schedule your private showing today and unlock the door to your dream home!''
- Type:
- Single Family
- Sq.Ft.:
- 2,097
- Status:
- Active
- Beds:
- 4
- Lot size:
- 0.35 Acres
- Year built:
- 2024
- Baths:
- 3.00
- MLS#:
- 100419536
- Subdivision:
- Wood Creek Estate
ADDITIONAL INFORMATION
Welcome home to 609 Queens Creek Road. The ''Winston'' floor plan offers expansive and cozy living spaces, situated in a serene coastal setting mere minutes from Camp Lejeune and the picturesque beaches of North Carolina. This 2,097-square-foot residence offers architectural shingles, low maintenance vinyl siding, and stunning landscaping. Step inside to discover inviting features, including smooth 9-foot ceilings on the first floor, soft close cabinets, built in microwave, contemporary lighting, and modern paint and finishes. Upstairs, you will find an oversized laundry room, the primary bedroom with a walk-in closet, and generous size guest bedrooms, creating a harmonious living environment. Welcome to a place where comfort meets style in every detail.
$455,000
102 Hamilton Lane Hubert, NC 28539
- Type:
- Single Family
- Sq.Ft.:
- 1,578
- Status:
- Active
- Beds:
- 3
- Lot size:
- 0.25 Acres
- Year built:
- 1997
- Baths:
- 3.00
- MLS#:
- 100418583
- Subdivision:
- Not In Subdivision
ADDITIONAL INFORMATION
Indulge in the ultimate coastal retreat near the ICW! This home is a fisherman's paradise and a haven for those seeking tranquility. This coastal gem offers unparalleled privacy, making it the perfect escape from the hustle and bustle. The interior boasts modern amenities while maintaining a charming beach-house vibe. For fishing & water enthusiasts, there is an easement for egress & ingress to launch your boat across the street from the property!
$375,000
128 Beagle Drive Hubert, NC 28539
- Type:
- Single Family
- Sq.Ft.:
- 1,960
- Status:
- Active
- Beds:
- 3
- Lot size:
- 1.34 Acres
- Year built:
- 2024
- Baths:
- 3.00
- MLS#:
- 100414952
- Subdivision:
- Henderson Bluff
ADDITIONAL INFORMATION
Discover the comfort and tranquility of this delightful NEW custom-built home, situated on a lush 1.34-acre lot in Henderson Bluff! An abundance of natural light enhances the spacious open-concept main level. At the heart of the home, the family room features a cozy fireplace, creating an inviting atmosphere for relaxing and making memories.The appeal of this home is further accentuated by its kitchen, boasting functionality and style, equipped with granite countertops, stainless-steel appliances, pantry, and plenty of beautiful cabinetry. The primary suite serves as a restful retreat, generously sized and complete with a sleek tiled shower and dual walk-in closets, blending comfort with convenience.With durable vinyl siding, the home's exterior is both attractive and low maintenance. The sizeable double garage offers ample space for vehicles and essentials, adding to the home's practicality.Surrounded by a picturesque, wooded backyard with a charming back deck, it's the ideal setting for quiet mornings and serene evenings.The location of this home offers an ideal mix of quiet living and convenience. Just a short drive to downtown Swansboro, Crystal Coast beaches, area bases and schools, and boat access. All with no HOA!
$114,000
112 Avon Drive Hubert, NC 28539
- Type:
- Single Family
- Sq.Ft.:
- 1,200
- Status:
- Active
- Beds:
- 3
- Lot size:
- 0.35 Acres
- Year built:
- 1994
- Baths:
- 2.00
- MLS#:
- 100414778
- Subdivision:
- Kingsbridge
ADDITIONAL INFORMATION
Kingsbridge ranch style home with covered front porch, back deck, fireplace and some privacy fencing. Close to the back gate of base and an elementary school, too!
- Type:
- Single Family
- Sq.Ft.:
- 2,426
- Status:
- Active
- Beds:
- 3
- Lot size:
- 0.29 Acres
- Year built:
- 2024
- Baths:
- 2.00
- MLS#:
- 100412631
- Subdivision:
- Peyton's Ridge
ADDITIONAL INFORMATION
*****NOW OFFERING 7k BUYER USE AS YOU CHOOSE ALLOWANCE!!!*****Have you been waiting for a single story home in Peyton's Ridge?! Well look no further! Welcome home to the GRAY EXTENDED plan by 70 West Builders. This beautiful coastal craftsmanship offers three bedrooms, two full baths PLUS a massive bonus room to give you over 2400 square feet. With a large dining room featuring an X coffered ceiling, an open kitchen with island, gorgeous solid surface counters, stainless appliances, beautiful upgraded pendant lighting and a stunning backsplash! From the kitchen you flow right into the living room that is full of natural light and a gas fireplace! You'll look out onto your back patio, and back yard and enjoy the beautiful Carolina sunshine. The master suite is graciously sized with a large walk in closet, a luxury master bath upgrade with a walk in tiled shower, large tub, his & her sinks - and the best part of all - the master closet leads into the laundry room! Rounding off the house are two additional beds, an additional full bath and a two car garage. Let's not forget the huge bonus room upstairs (19 x17) that gives you a ton of extra flex space to get creative! Come check out this beauty today!
$1,149,949
154 Leslie Drive Hubert, NC 28539
- Type:
- Single Family
- Sq.Ft.:
- 3,507
- Status:
- Active
- Beds:
- 4
- Lot size:
- 0.54 Acres
- Year built:
- 1977
- Baths:
- 3.00
- MLS#:
- 100411683
- Subdivision:
- Peninsula Manor
ADDITIONAL INFORMATION
Nestled on a lush half-acre, discover a stunning waterfront retreat with unparalleled access to the water, boasting its very own boat lift and dock. This single-story gem perfectly combines functionality with luxury. Savor the joys of cooking in a kitchen equipped with a top-of-the-line gas stove, gleaming granite countertops, wet bar, wine fridge, and soft-close cabinetry that ensures a quiet and sleek experience. Meticulously remodeled, the master and hall guest baths are designed with modern elegance in mind. Real hardwood flooring graces the main living areas, offering both beauty and durability, ensuring that every footstep resonates with homey warmth. Beyond the main spaces, the home provides a dedicated office for your work-from-home needs and an extra room, which can be transformed into a gym or a fourth bedroom as needed. The master bedroom is a true oasis, complete with two incredible walk-in closets, custom tile flooring special ordered from across the country, heated toilet seat with bidet, lots of natural lighting from your several windows, and finally, private access to the deck for serene morning coffees or evening stargazing sessions. The spacious backyard is an entertainer's dream, centered around a wood-burning fireplace, perfect for hosting memorable gatherings. Don't miss this rare opportunity to own a slice of waterfront paradise that seamlessly blends indoor luxury with outdoor splendor. Book your viewing today!
$354,900
824 Cooke Drive Hubert, NC 28539
- Type:
- Single Family
- Sq.Ft.:
- 1,807
- Status:
- Active
- Beds:
- 3
- Lot size:
- 0.21 Acres
- Year built:
- 2023
- Baths:
- 3.00
- MLS#:
- 100411707
- Subdivision:
- Peyton's Ridge
ADDITIONAL INFORMATION
HOME IS COMPLETE AND MOVE-IN READY! Welcome to the Lenox! The covered front porch welcomes you in to a long foyer leading you to the wide open living area. The dining area, kitchen, and living room flow seamlessly and make this an entertainer's dream. From the on trend floors to the white kitchen cabinets, this is the home you have been waiting for! Upstairs, you will find a spacious primary suite boasting a fabulous walk in closet and an en suite bath featuring a dual sink vanity and a large linen closet. The other two bedrooms are really nicely size and share another full bath. The convenient laundry area rounds out the upstairs. Make your appointment to see this lovely new home today! Builder reserves the right to alter floor plan, specifications and features. Similar photos, videos, and cut sheets are for the purpose of floor plan layout only. Similar photos and videos may include upgrades and/or features and selections that are no longer available and may not be included in your specific home. Included features vary from community to community. Buyers or Buyers Agents should confirm included features and selections available with the listing agent and view the included features sheet for the development before presenting an offer.
- Type:
- Single Family
- Sq.Ft.:
- 2,160
- Status:
- Active
- Beds:
- 4
- Lot size:
- 0.24 Acres
- Year built:
- 2023
- Baths:
- 3.00
- MLS#:
- 100411488
- Subdivision:
- Peyton's Ridge
ADDITIONAL INFORMATION
HOME IS COMPLETE! You will love the Chelsea floorplan by Horizons East in beautiful Peytons Ridge! A covered front porch welcomes you in to a formal foyer that leads you back to the open living space. The large living room opens into the dedicated dining area which is separated from the kitchen by a fantastic countertop bar. The kitchen has plenty of cabinets and countertop space and is finished out by gorgeous stainless appliances. You will be blown away by the upstairs space! ALL FOUR bedrooms boast walk-in closets! The three spare bedrooms are all well sized and share a lovely full bath with a dual sink vanity right next to the convenient upstairs laundry. The primary suite is really something to see as well. The en suite bath has a dual sink vanity, a linen closet, and a large stand up shower. Put this Chelsea on your list , you don't want to miss it! Builder reserves the right to alter floor plan, specifications and features. Similar photos, videos, and cut sheets are for the purpose of floor plan layout only. Similar photos and videos may include upgrades and/or features and selections that are no longer available and may not be included in your specific home. Included features vary from community to community. Buyers or Buyers Agents should confirm included features and selections available with the listing agent and view the included features sheet for the development before presenting an offer.
$386,900
901 Marshview Court Hubert, NC 28539
- Type:
- Single Family
- Sq.Ft.:
- 2,163
- Status:
- Active
- Beds:
- 4
- Lot size:
- 0.43 Acres
- Year built:
- 2023
- Baths:
- 3.00
- MLS#:
- 100411161
- Subdivision:
- Shadow Creek Estates
ADDITIONAL INFORMATION
Welcome home to the Chelsea Floor plan with over 2100 beautiful square feet of living space located so close to Queen Creek! The living room invites you right in with its electric fireplace complete with subway tile surround which opens into the dining area. Just outside the dining space is a 12x12 covered deck to enjoy those Carolina mornings or evenings. In the kitchen you will find gorgeous granite countertops which compliment the white shaker style cabinets. Worried about kitchen storage? No need to be with the large, corner, pantry closet. The primary en suite includes ceramic tile floors, dual vanity, shower, separate water closet, and linen closet. This is one you won't want to miss.
- Type:
- Townhouse
- Sq.Ft.:
- 1,149
- Status:
- Active
- Beds:
- 2
- Lot size:
- 0.02 Acres
- Year built:
- 2023
- Baths:
- 3.00
- MLS#:
- 100410662
- Subdivision:
- Jack's Branch Townhomes
ADDITIONAL INFORMATION
Introducing a new townhome community, where the perfect balance of quality construction, affordability, comfort, and convenience come together in Jack's Branch Townhomes. These townhomes offer 9ft ceils on the first floor, modern finishes throughout, and a relaxing oversized patio for those warm summer nights. These townhomes are the perfect blend of functionality and style with interior features focused on meeting the practicality of your everyday needs. Did you notice the proximity to Queens Creek? **Tax value undetermined**
- Type:
- Townhouse
- Sq.Ft.:
- 1,149
- Status:
- Active
- Beds:
- 2
- Lot size:
- 0.02 Acres
- Year built:
- 2023
- Baths:
- 3.00
- MLS#:
- 100410661
- Subdivision:
- Jack's Branch Townhomes
ADDITIONAL INFORMATION
Introducing a new townhome community, where the perfect balance of quality construction, affordability, comfort, and convenience come together in Jack's Branch Townhomes. These townhomes offer 9ft ceils on the first floor, modern finishes throughout, and a relaxing oversized patio for those warm summer nights. These townhomes are the perfect blend of functionality and style with interior features focused on meeting the practicality of your everyday needs. Did you notice the proximity to Queens Creek? **Tax value undetermined**
- Type:
- Townhouse
- Sq.Ft.:
- 1,149
- Status:
- Active
- Beds:
- 2
- Lot size:
- 0.02 Acres
- Year built:
- 2023
- Baths:
- 3.00
- MLS#:
- 100410658
- Subdivision:
- Jack's Branch Townhomes
ADDITIONAL INFORMATION
Introducing a new townhome community, where the perfect balance of quality construction, affordability, comfort, and convenience come together in Jack's Branch Townhomes. These townhomes offer 9ft ceils on the first floor, modern finishes throughout, and a relaxing oversized patio for those warm summer nights. These townhomes are the perfect blend of functionality and style with interior features focused on meeting the practicality of your everyday needs. Did you notice the proximity to Queens Creek? **Tax value undetermined**
- Type:
- Townhouse
- Sq.Ft.:
- 1,149
- Status:
- Active
- Beds:
- 2
- Lot size:
- 0.02 Acres
- Year built:
- 2023
- Baths:
- 3.00
- MLS#:
- 100407980
- Subdivision:
- Jack's Branch Townhomes
ADDITIONAL INFORMATION
***Back on the market with upgrades all over! This unit features stunning white granite counter tops, crispy clean subway tile back splash, ceiling fans in the living room and second bedroom, along with crown molding in the common spaces downstairs. *** Introducing a new townhome community, where the perfect balance of quality construction, affordability, comfort, and convenience come together in Jack's Branch Townhomes. These townhomes are the perfect blend of functionality and style with interior features focused on meeting the practicality of your everyday needs. Did you notice the proximity to Queens Creek? **Tax value undetermined**
- Type:
- Manufactured Home
- Sq.Ft.:
- 980
- Status:
- Active
- Beds:
- 3
- Lot size:
- 1.12 Acres
- Year built:
- 2002
- Baths:
- 2.00
- MLS#:
- 100406177
- Subdivision:
- Not In Subdivision
ADDITIONAL INFORMATION
Welcome to your coastal retreat! This 2002 single-wide mobile home is nestled on a generous 1.12-acre lot in Hubert, North Carolina. Offering a unique blend of open and wooded space, this property presents an exciting opportunity to craft your ideal part-time or full-time beach home, just a short drive from the pristine coastal shores. The property boasts a mix of cleared and wooded areas, allowing you to experience the best of both worlds. Enjoy the serenity of your wooded oasis while still having ample cleared space for outdoor activities and potential landscaping projects.Hubert provides the perfect balance between coastal living and urban amenities. You're just minutes away from shopping centers, grocery stores, and a diverse range of restaurants, ensuring that daily necessities and entertainment are within easy reach. While the mobile home awaits your personal touch and creative vision, it presents a great canvas for customization. Transform it into your coastal getaway with the potential for renovations and upgrades. With a spacious 1.12-acre lot, you'll have plenty of room to create your private haven. Whether you prefer the shade of the woods or the openness of the cleared areas, you can find peace and tranquility right at home. The property is being sold as-is. Single-wide is on a brick permanent foundation. Call today to schedule your viewing.
$480,000
103 Leslie Drive Hubert, NC 28539
- Type:
- Single Family
- Sq.Ft.:
- 2,050
- Status:
- Active
- Beds:
- 4
- Lot size:
- 0.44 Acres
- Year built:
- 2023
- Baths:
- 3.00
- MLS#:
- 100389368
- Subdivision:
- Peninsula Manor
ADDITIONAL INFORMATION
** NEW CONSTRUCTION** with a ''peak'' of the ICW! Snooze and you will lose this new construction in Popular Peninsula Manor of Hubert, NC! Just around the corner from the NC Wildlife Boat Ramp! You will love this floor plan! This home offers quality construction, affordability and comfortable peaceful living. You will love the LVP and tile flooring downstairs, the kitchen with granite countertops, the breakfast area with doors leading to a 10x16' deck and plenty of space for back yard fun and entertainment. There is a nice formal dining room or a study/office - make it what you want, a great family room for family gatherings, a master bedroom with a tray ceiling, nice and big laundry room, 2 car garage, 3 bedrooms, 2.5 bathrooms! Framing is complete! Estimated completion date is April, 2024
$219,900
124 Smallwood Road Hubert, NC 28539
- Type:
- Townhouse
- Sq.Ft.:
- 1,149
- Status:
- Active
- Beds:
- 2
- Lot size:
- 0.02 Acres
- Year built:
- 2023
- Baths:
- 3.00
- MLS#:
- 100387525
- Subdivision:
- Jack's Branch Townhomes
ADDITIONAL INFORMATION
Introducing a new townhome community, where the perfect balance of quality construction, affordability, comfort, and convenience come together in Jack's Branch Townhomes. These townhomes offer modern finishes throughout, and a relaxing oversized patio for those warm summer nights. These townhomes are the perfect blend of functionality and style with interior features focused on meeting the practicality of your everyday needs. Did you notice the proximity to Queens Creek? **Tax value undetermined**
$366,900
813 Cooke Drive Hubert, NC 28539
- Type:
- Single Family
- Sq.Ft.:
- 2,149
- Status:
- Active
- Beds:
- 4
- Lot size:
- 0.29 Acres
- Year built:
- 2023
- Baths:
- 3.00
- MLS#:
- 100384797
- Subdivision:
- Peyton's Ridge
ADDITIONAL INFORMATION
HOME IS COMPLETE AND MOVE IN READY! Welcome to The Charleston floor plan in Peyton's Ridge! Ready to own your own home? Don't miss out on this opportunity! The living room flows right into the kitchen allowing the chef to still be a part of the conversation. The kitchen includes stainless steel appliances including a smooth top stove, dishwasher, and microwave making meal prep quick and easy! The master bath includes his and her sinks and a bathtub that is great for a little R&R. Worried about closet/ storage space? Don't be! There will be no argument of whose clothes have to go where; we've got you covered! This floor plan is perfect for you. Selections depend on the stage of completion of the home. Call today for a private tour!
- Type:
- Single Family
- Sq.Ft.:
- 2,150
- Status:
- Active
- Beds:
- 3
- Lot size:
- 0.43 Acres
- Year built:
- 2023
- Baths:
- 3.00
- MLS#:
- 100383973
- Subdivision:
- Kingsbridge Ii
ADDITIONAL INFORMATION
**The builder is offering $5,000 to use-as-you-choose** Welcome to Holbrook Homes Westport floor plan, located in the newest phase of Kingsbridge II, a waterfront community in Hubert, North Carolina. This move-in ready home is boasting upgrades that are hard to find in any new home in the area, you're sure to notice the luxury crown molding that is in every room downstairs, the formal dining room with coffered ceilings, and the large sparkling kitchen, complete with custom cabinetry, recessed lighting, LVP flooring, and granite countertops. With 3 large bedrooms, a bonus room, and lots of closet space, this home is one for your must see list! Located minutes from Camp Lejeune's back gate, Swansboro, area shopping and dining, and public boat ramps! Schedule your tour of a similar home today! Disclaimer: Square footage and dimensions are approximate, subject to change without prior notice or obligation and may vary in actual construction.

Hubert Real Estate
The median home value in Hubert, NC is $256,900. This is higher than the county median home value of $141,100. The national median home value is $219,700. The average price of homes sold in Hubert, NC is $256,900. Approximately 46.35% of Hubert homes are owned, compared to 33.86% rented, while 19.79% are vacant. Hubert real estate listings include condos, townhomes, and single family homes for sale. Commercial properties are also available. If you see a property you’re interested in, contact a Hubert real estate agent to arrange a tour today!
Hubert, North Carolina has a population of 15,668. Hubert is more family-centric than the surrounding county with 40.75% of the households containing married families with children. The county average for households married with children is 39.29%.
The median household income in Hubert, North Carolina is $52,590. The median household income for the surrounding county is $48,162 compared to the national median of $57,652. The median age of people living in Hubert is 29.6 years.
Hubert Weather
The average high temperature in July is 89.7 degrees, with an average low temperature in January of 34.4 degrees. The average rainfall is approximately 55.3 inches per year, with 0.8 inches of snow per year.
